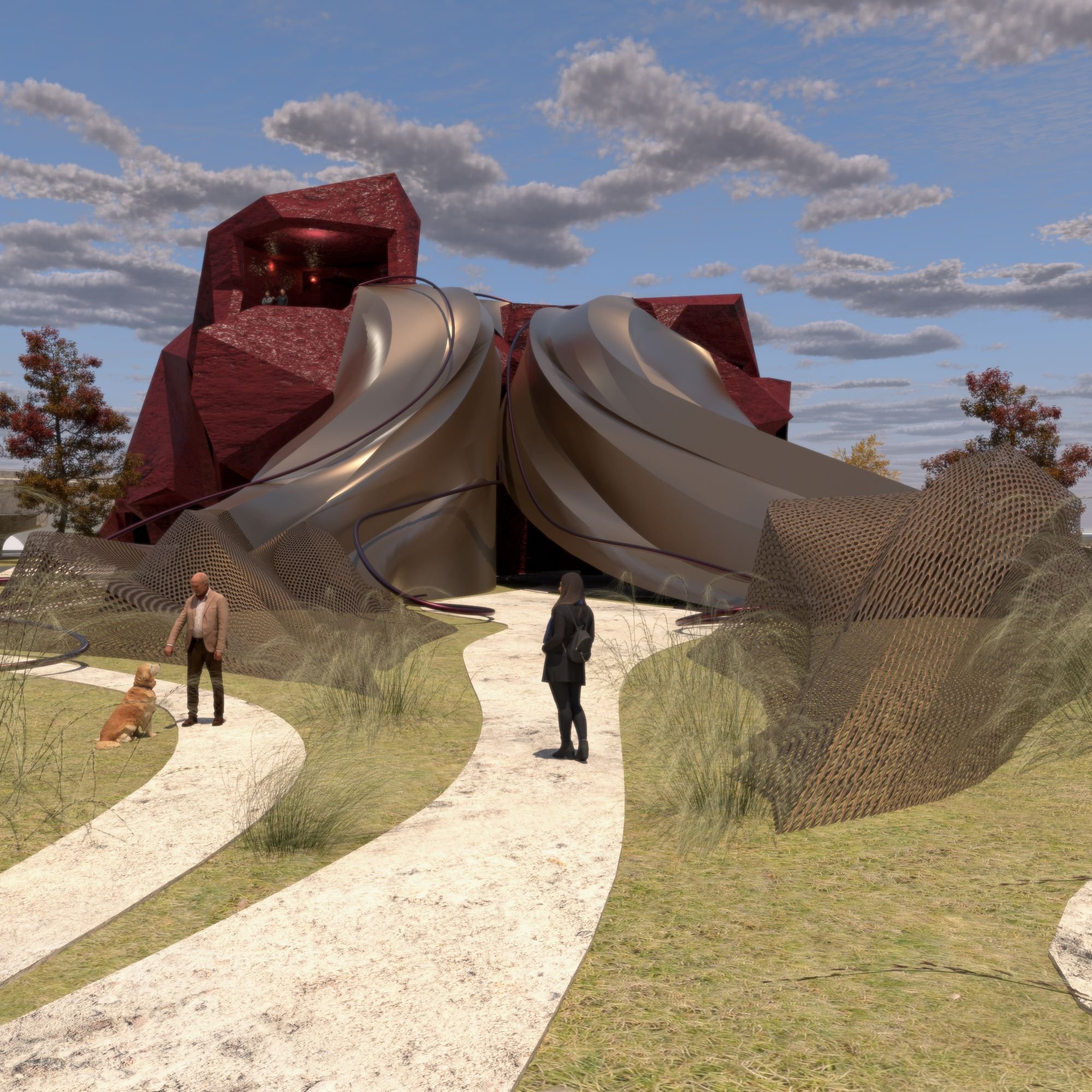Kristen Mimms Scavnicky
In this section's final studio project, students were tasked with marrying the physical and/or visual mechanics of pop-up greeting cards with their choice of form finding techniques to create a unique fire station inspired by cultural motifs within downtown Cleveland. The project aims to blend functionality, efficiency, art, and cultural relevance to produce a dynamic architectural solution.
Emma Hoffman
Fire Station
The form of the fire station, located on Carnegie Avenue in downtown Cleveland, is inspired by the abstract elements depicted in Julie Mehretu’s 2001 painting, Enclosed Resurgence. Two rectangular planes, stretching back toward the horizon, attempt to contain the ephemeral and energetic brushstrokes and pencil markings. These strands break out of the implied boundary between the two planes. Taking inspiration from this composition, the parallel exterior walls of the fire station and an indentation into the site imply a space in the form of a rectangular prism, which the form breaks out of at the apparatus bay by twisting away at new angles.
The inclusion of a public greenhouse interrupts the boundary between public and private by inviting community members into the fire station while also providing routine and structure to those who work there. The garden is open to community members and fire station employees alike, and both groups can also reap the benefits of vegetables grown there.


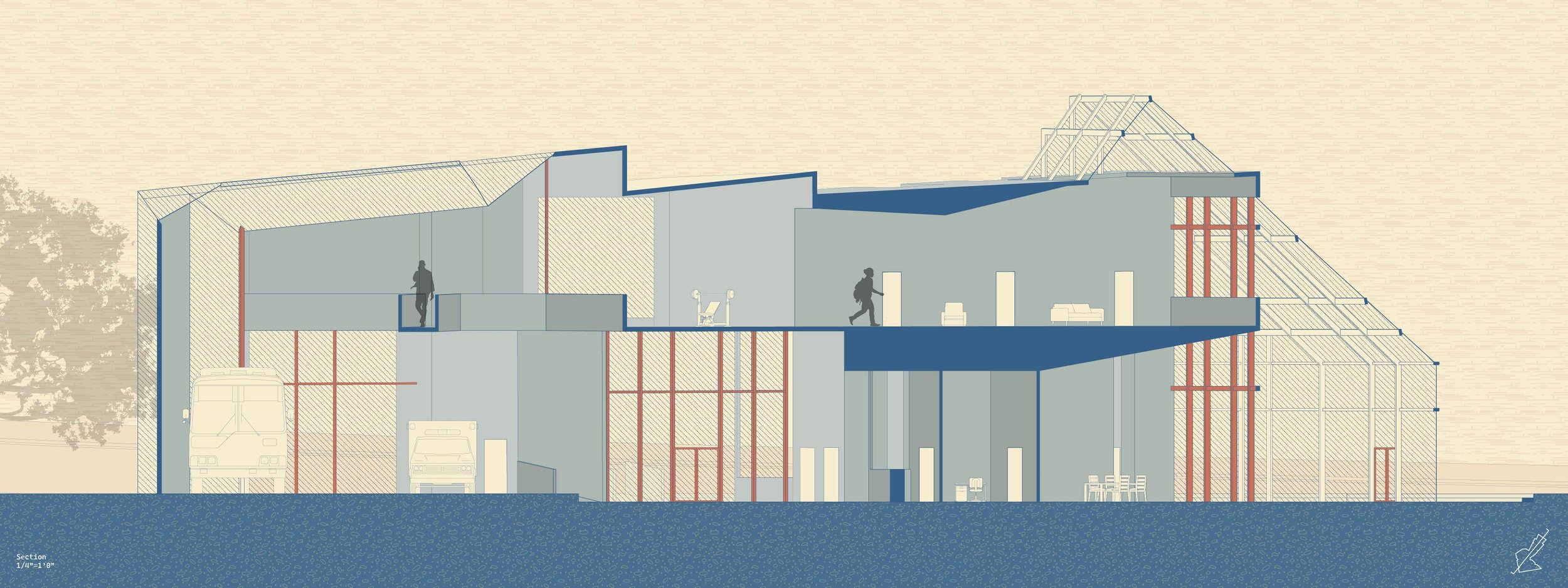



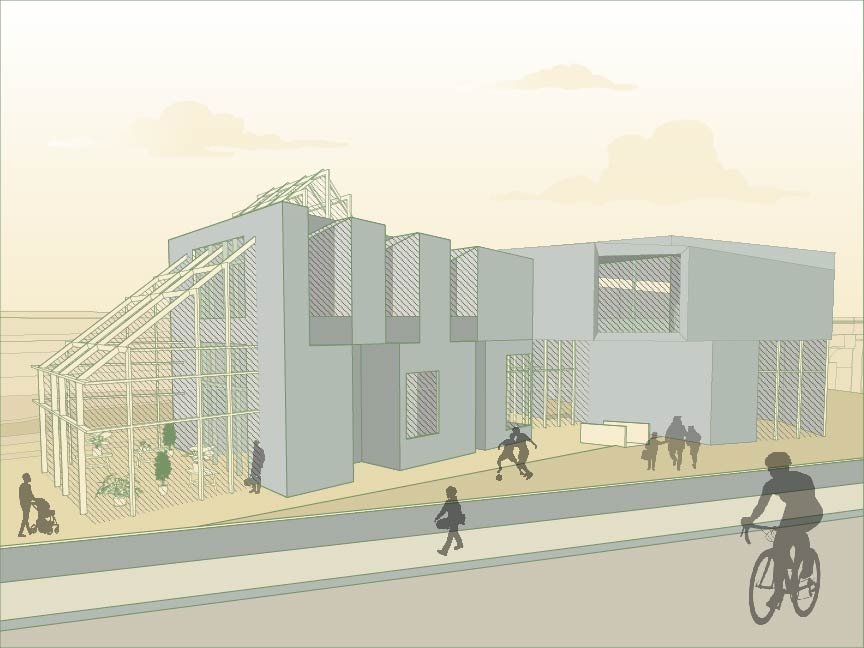

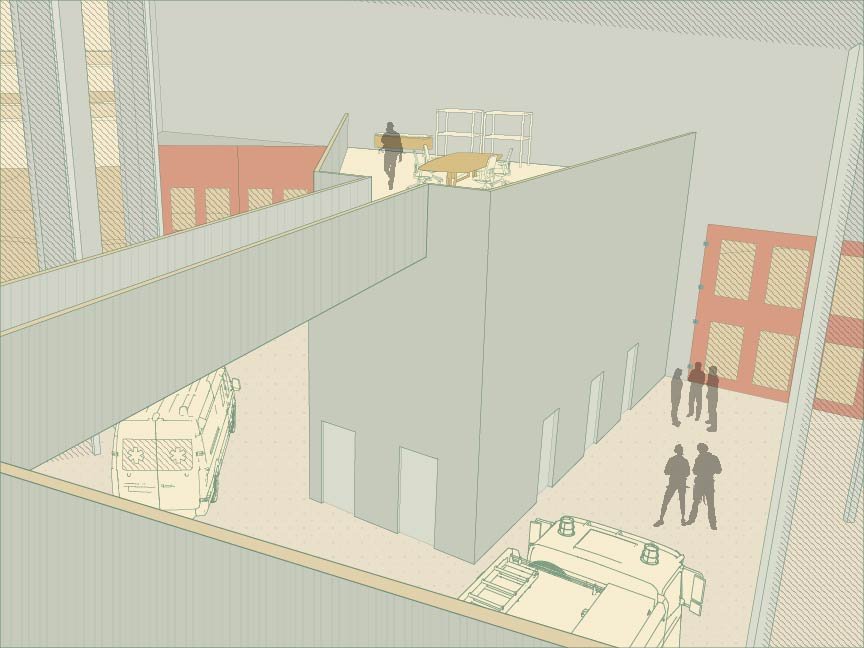

Melanie Burns
Varying Movements: Fire Station
While studying the area surrounding the project site in Cleveland, I felt most drawn to the Cuyahoga River and highway systems that pose a striking contrast as they interact with each other and display the differences between the natural landscape and the man-made aspects. The river meanders back and forth, allowing a more gentle feeling while still incorporating many lifting bridges along its path, and the highways feel more direct, productive, and engineered for efficiency. These ideas influence my design for the fire station; the form will initially remind one of the assertive highways with sharp geometric parts while the surface detail features curves that resemble the river’s movement, adding the element of flexibility and comfort to encapsulate the multiple purposes that a fire station serves. The curves also appear as a ceiling detail in the lounge area for the firefighters and as a path for the interior courtyard, again reinforcing the spaces of relaxation and further differentiating the programmatic zones. The apparatus bay separates the equipment and functionality side from the administration and community areas. The community space features a vendor market that would be open on Tuesdays and Thursdays as the West Side Market, located on the other side of the river, is closed on those days.



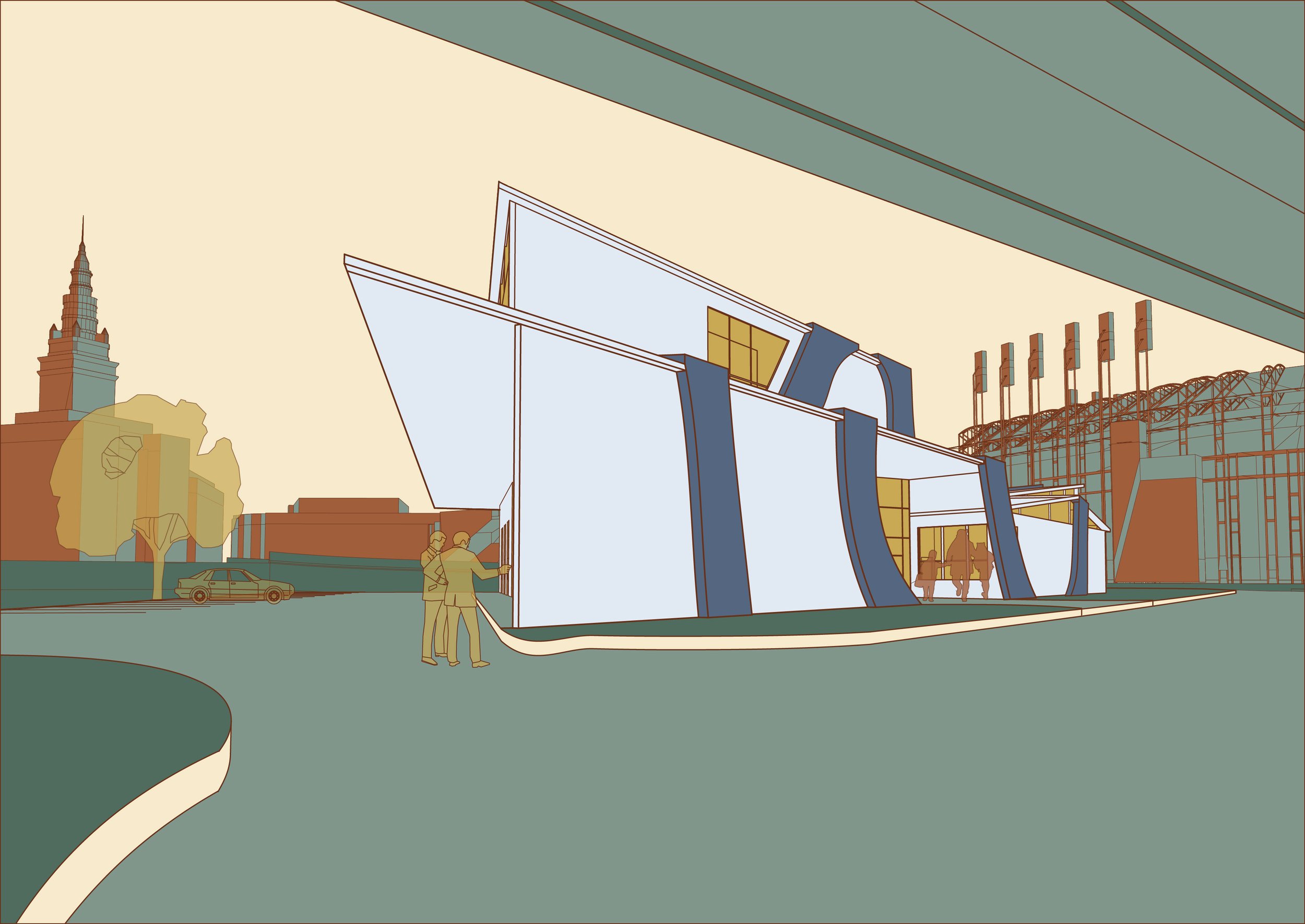

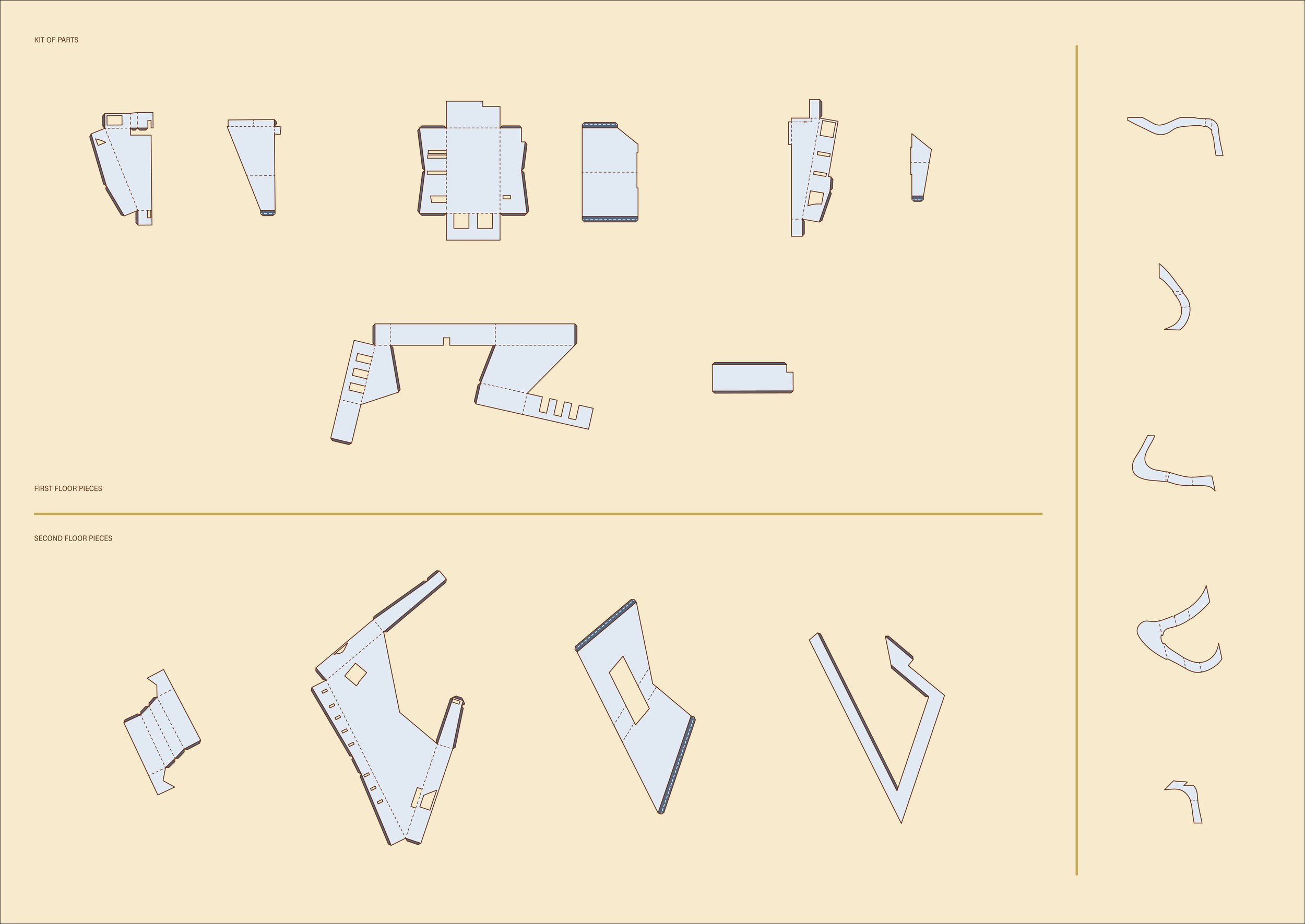
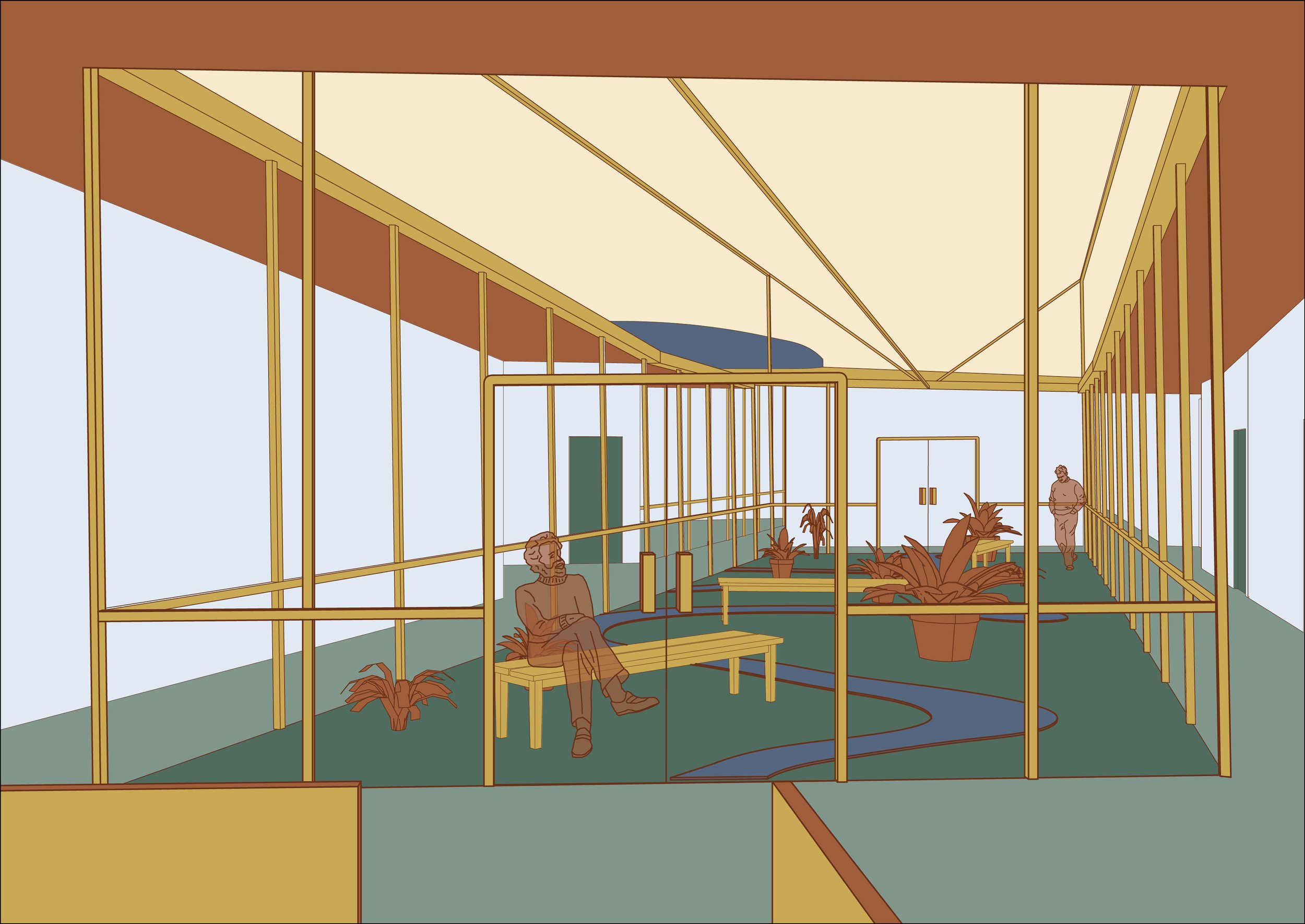
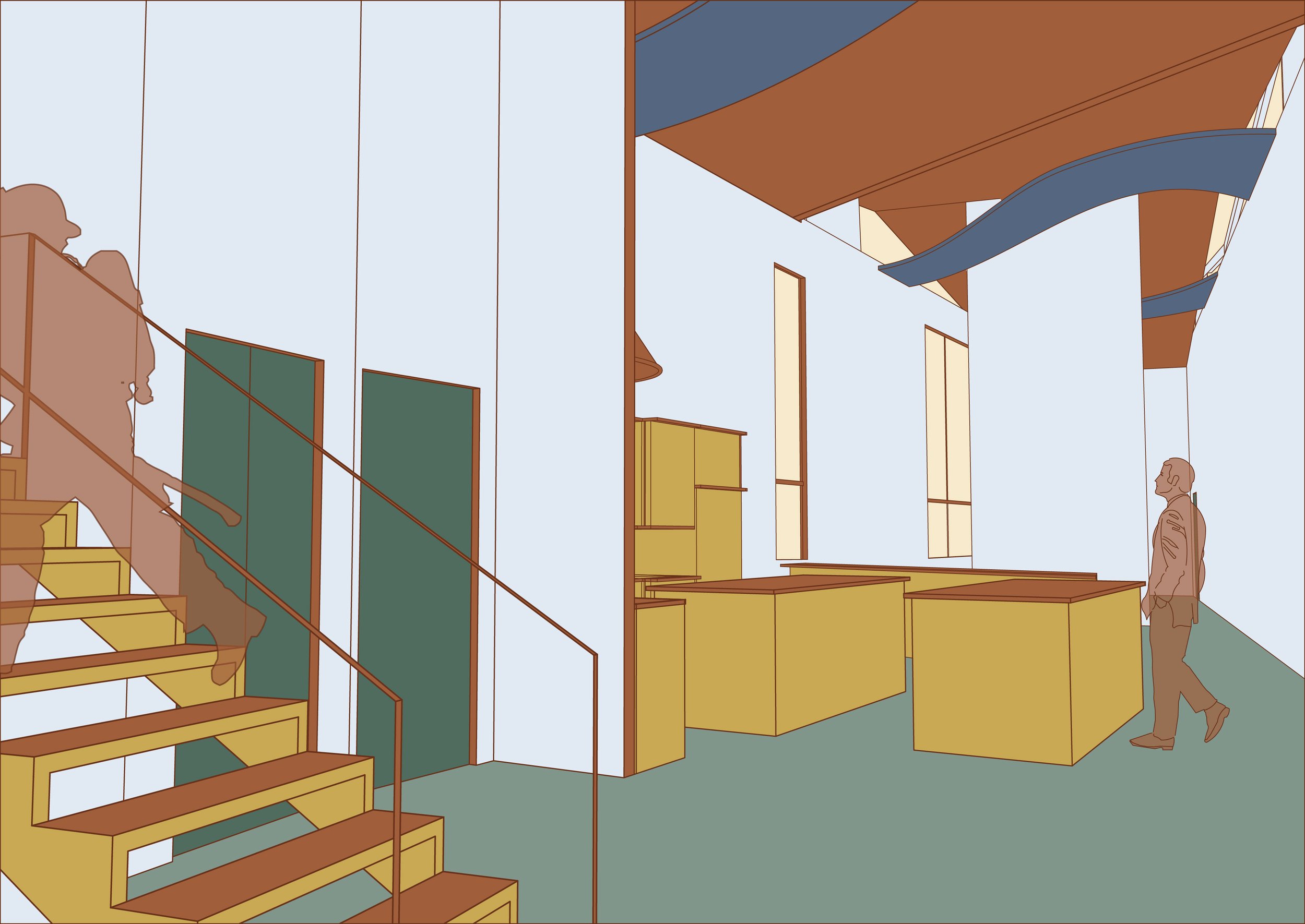
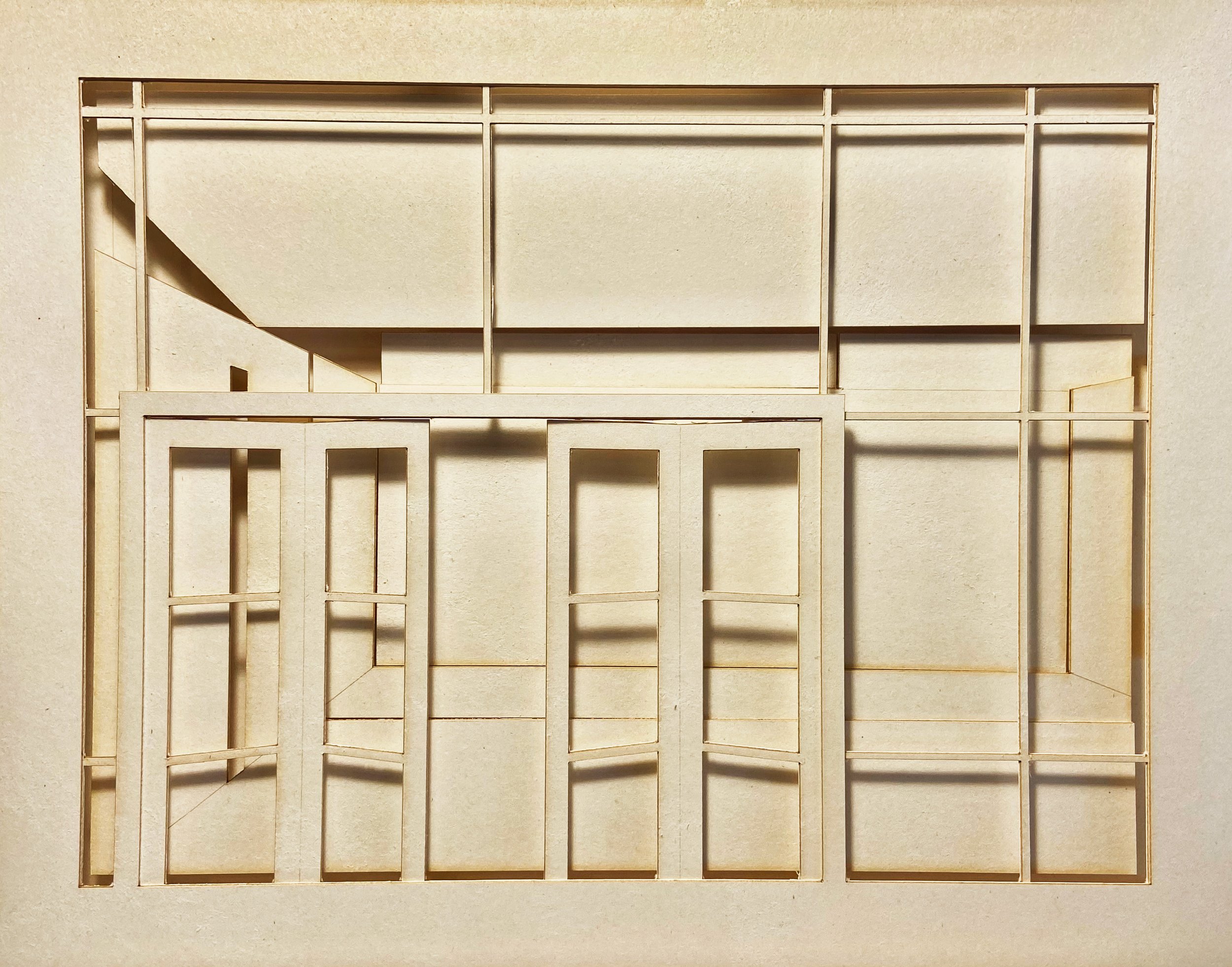

Emily Bachert
Symbolic Safeguard
Emmy’s Project is inspired by baseball’s rich symbolism, the Cleveland Guardians, and the nearby Guardians of Traffic statues; this fire station embodies the ideas of protection and unity. Baseball often evokes memories of joy and protection, mirroring firefighters' dedication to their community. Drawing architectural cues from the Guardians’ statues and stadium architecture, particularly Progressive Field, the design captures the Guardian’s essence, establishing the fire station’s role as a guardian of the city.
The building’s form is a reinterpretation of a baseball stadium, integrating intricate surface treatments and ornamentation that reflect the ornate designs within the Guardians’ statues and stadium architecture. Beyond the building, a community program features a public park and an elevated walkway inspired by New York City’s High Line. This urban space offers panoramic views of the nearby landmarks and provides a relaxing retreat for the community. The walkway descends to a park area with built-in seating in a depressed section of the site, providing a unique sensory experience shielded from the adjacent highway noise.
The building’s layout divides domestic and operational areas. The “home base” zone functions as the firefighters’ private living space, reinforcing its exclusive nature. A spatially disconnected public area within the building forms a series of intimate pockets that provide privacy and seclusion.
The physical model accentuates the surface articulation, ornamentation, and the strategic creation of internal voids. The Bas Relief models illustrate the dynamic interplay between interior and exterior spaces and showcase the material palette, which includes stone for its symbolic association with protection, reflective metals, and glass, which create the effect of the Guardians of Traffic statues and Progressive Field being reflected onto the fire station, emphasizing these landmark's influence on the fire station.




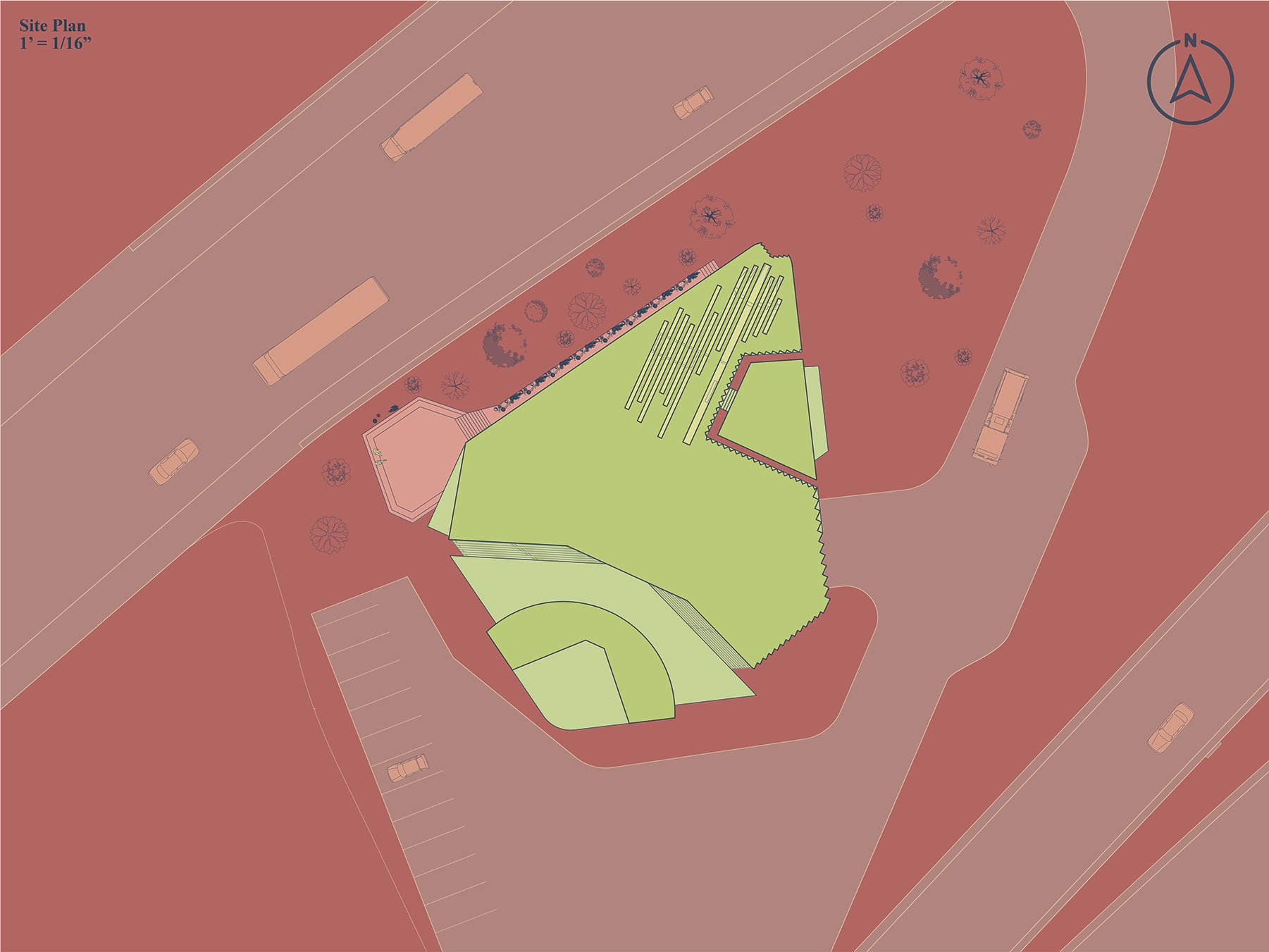




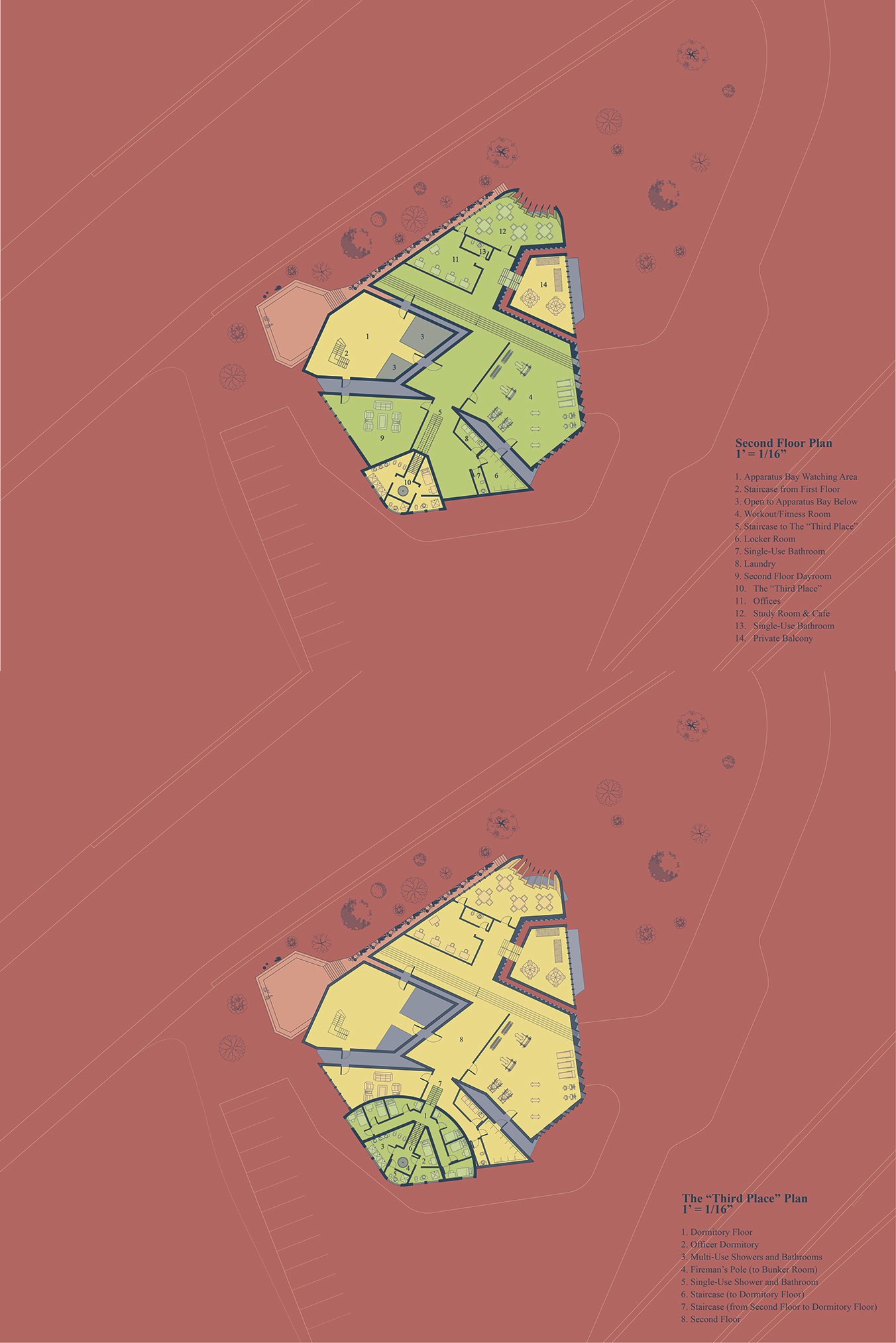
Kyle Zook
The development of design methodologies and architectural form through processes of analysis, synthesis, and translation. Conceptual frameworks are used to further develop program, assembly systems, surface articulation, site/context within cultural /social systems and their impact on architectural form.
JD Cochran
Mounding
The Mounding Fire Station project is inspired by landscapes on the outskirts of Cleveland seen near the towpath, as well as hills built by the previous inhabitants of the immediate area, Native Americans. This design radiates outwards from the center of a large mound of land towards the surrounding city. The programs of the fire station begin at the core and build on themselves to allow direct access for both the firefighters and the general public. Further, the public hall becomes central within the building and the various programs functioning around it. Observed on the exterior, an interaction occurs between the mound and the fire station as if the structure is an extension. This relationship is shown through the surface detailing on the station being a direct continuation of the mound's carved topographical lines. As a whole, the mound provides a base for a system that relies on itself to connect the inner hill to Cleveland.









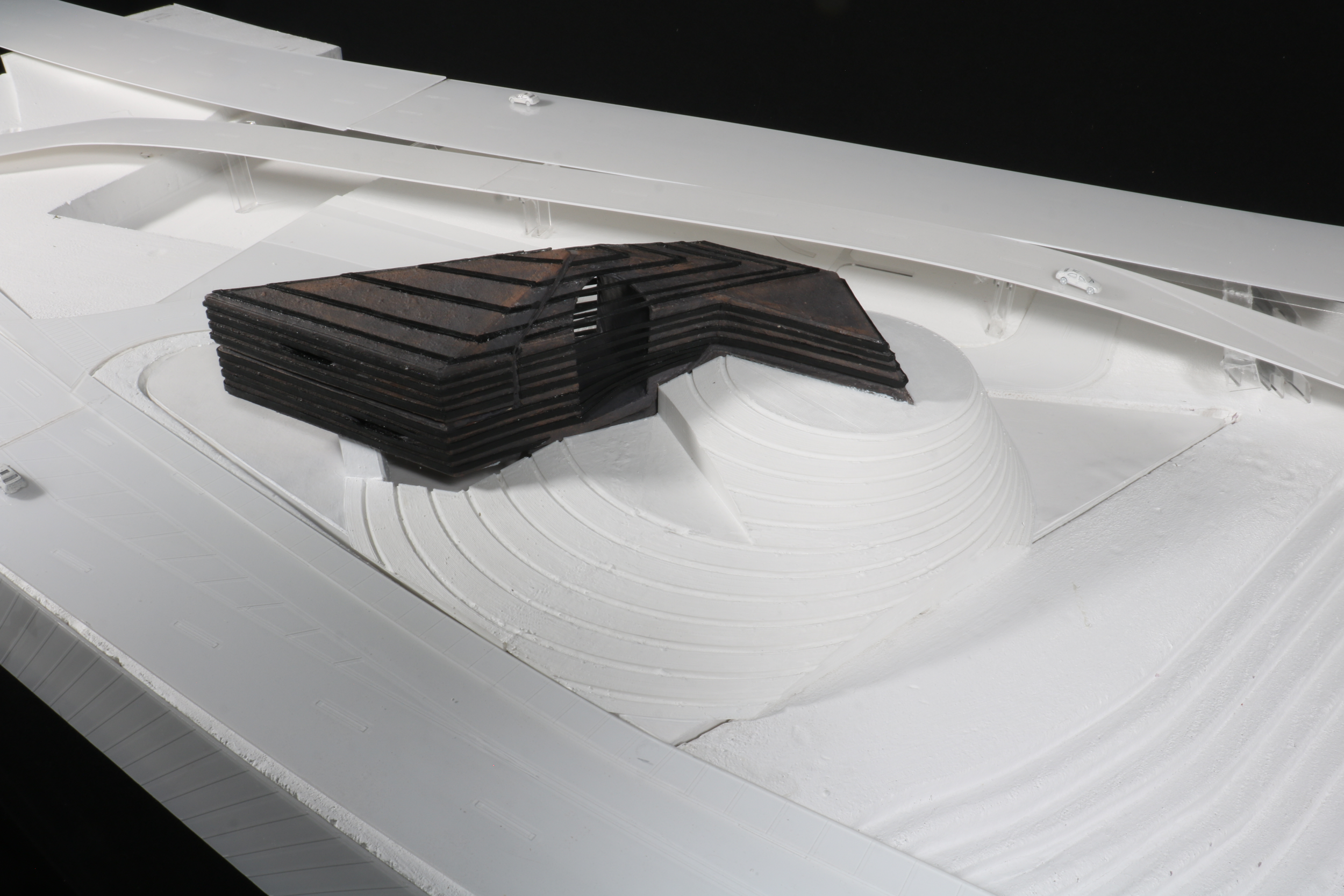
Anthony Guzman
Cleveland Firehouse | Unintentional Monumentality
This project studies the dynamics of infrastructural elements throughout an urban environment, more specifically how these elements inform and influence space creation. Structures like roads, pathways, and bridges lay a framework for what can be designed around them. Although these are created to serve as infrastructure, that does not mean that they don't provide a visual aesthetic and overall urban identity. I have concluded that this unintentional monument in infrastructure can be used to derive architectural elements capable of informing both formal qualities as well as developing building programs. The overall form was conceived by performing iterations on the more rudimentary shape of the site boundary. The site has a unique relationship with surrounding infrastructure, being adjacent to the Cuyahoga River, Progressive Field, and Rocket Mortgage Fieldhouse. The lot is framed triangularly on two sides; Carnegie Avenue to the North and I-90 to the south. The finalized form possesses a prominent central hall program organization from which the exterior apertures extrude inward carving out the wall space. The ground and first level are completely accessible to the public, which provides insight into the day-to-day activities of the firemen. This public space is juxtaposed by a third level which is exclusive to the living quarters and lounge space which is only accessible by the utility stars on either end of the building. The central axis overshoots the top of the structure creating a skylight that allows natural light to the lower levels. Overall, the program allows for both public and private interaction to flow seamlessly within the structure, akin to how infrastructure allows for seamless urban transportation.
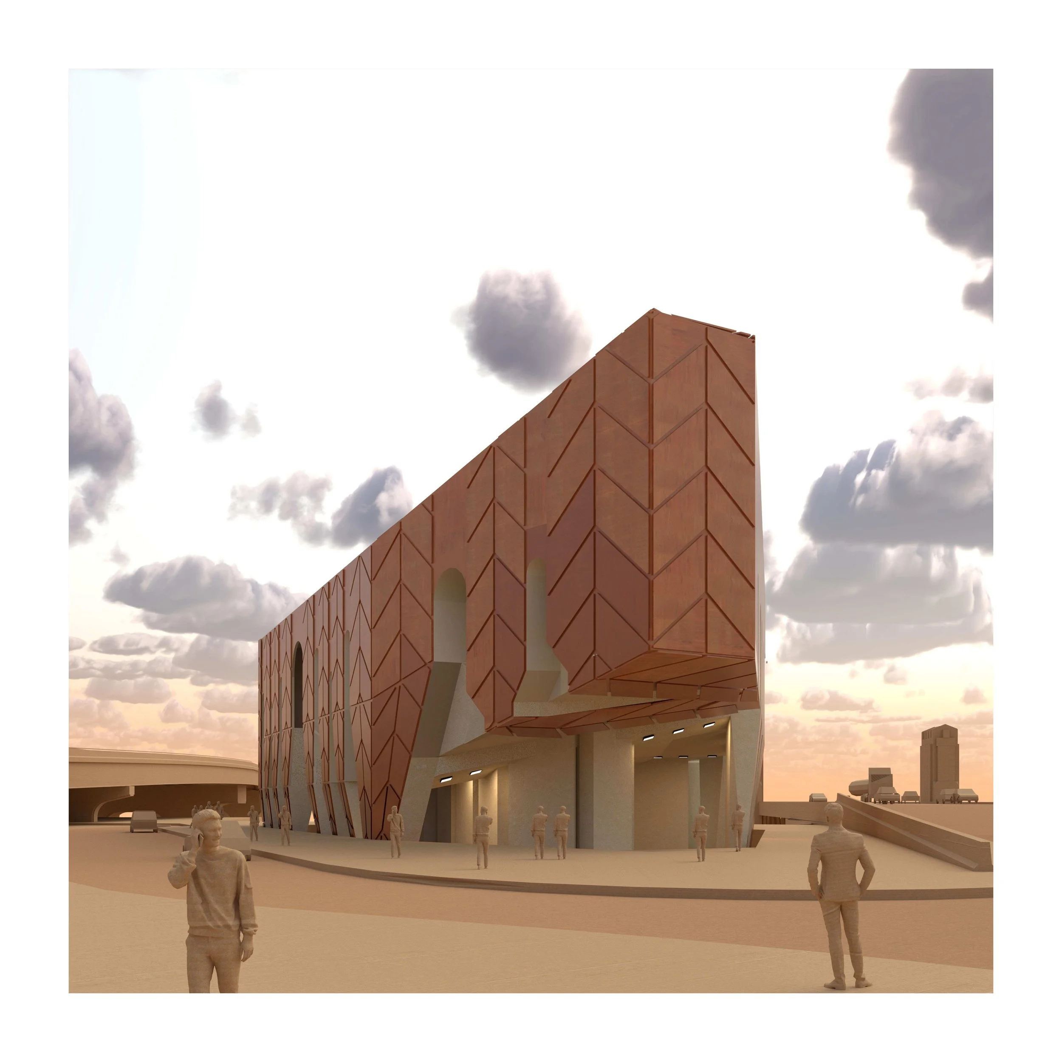


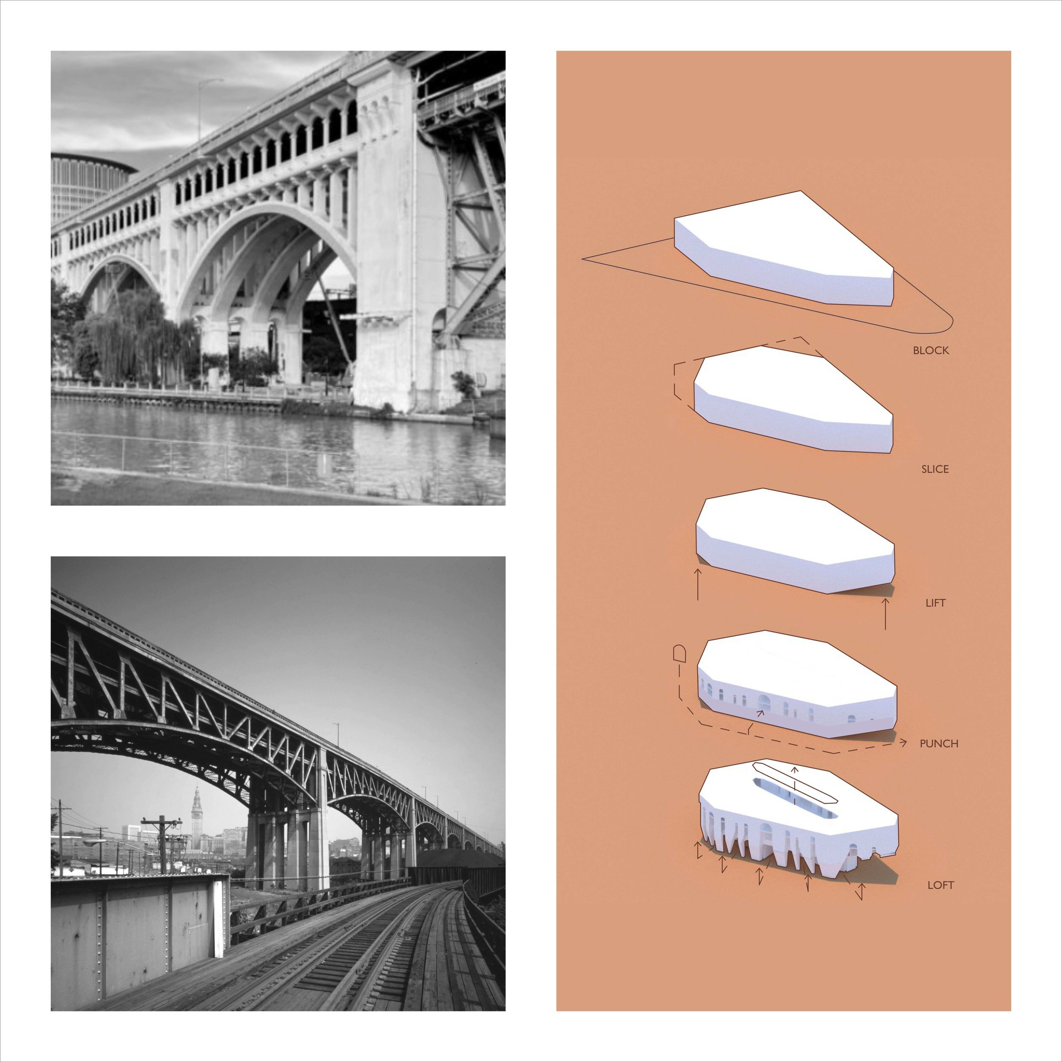
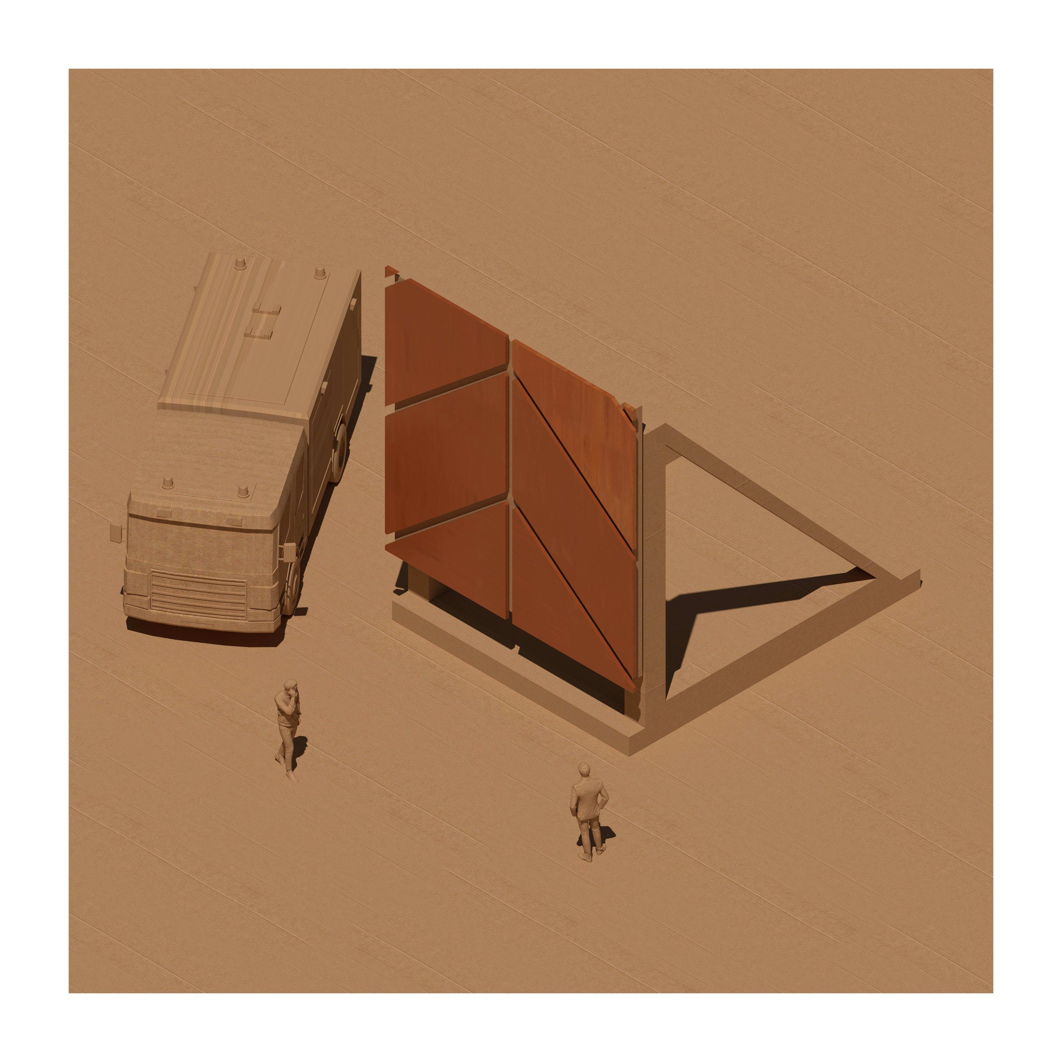
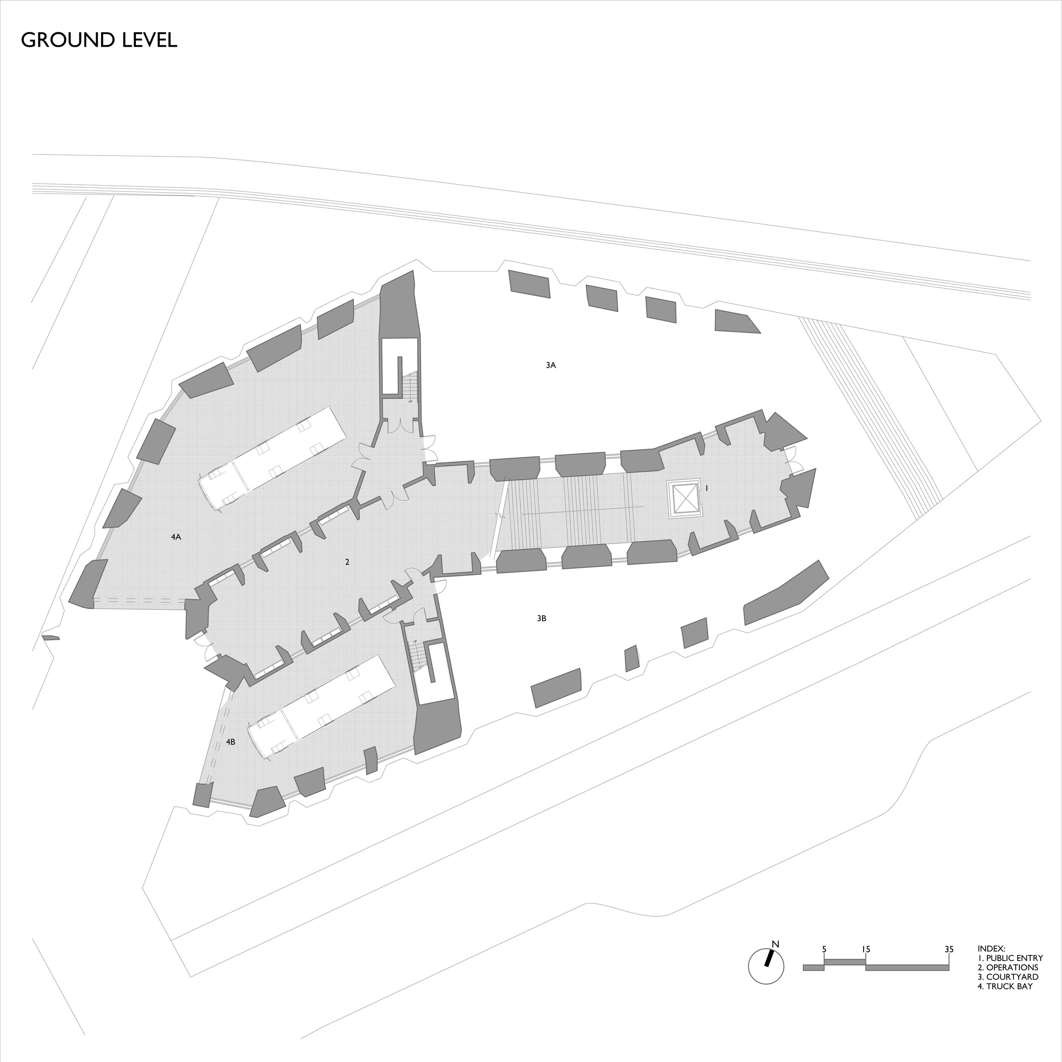

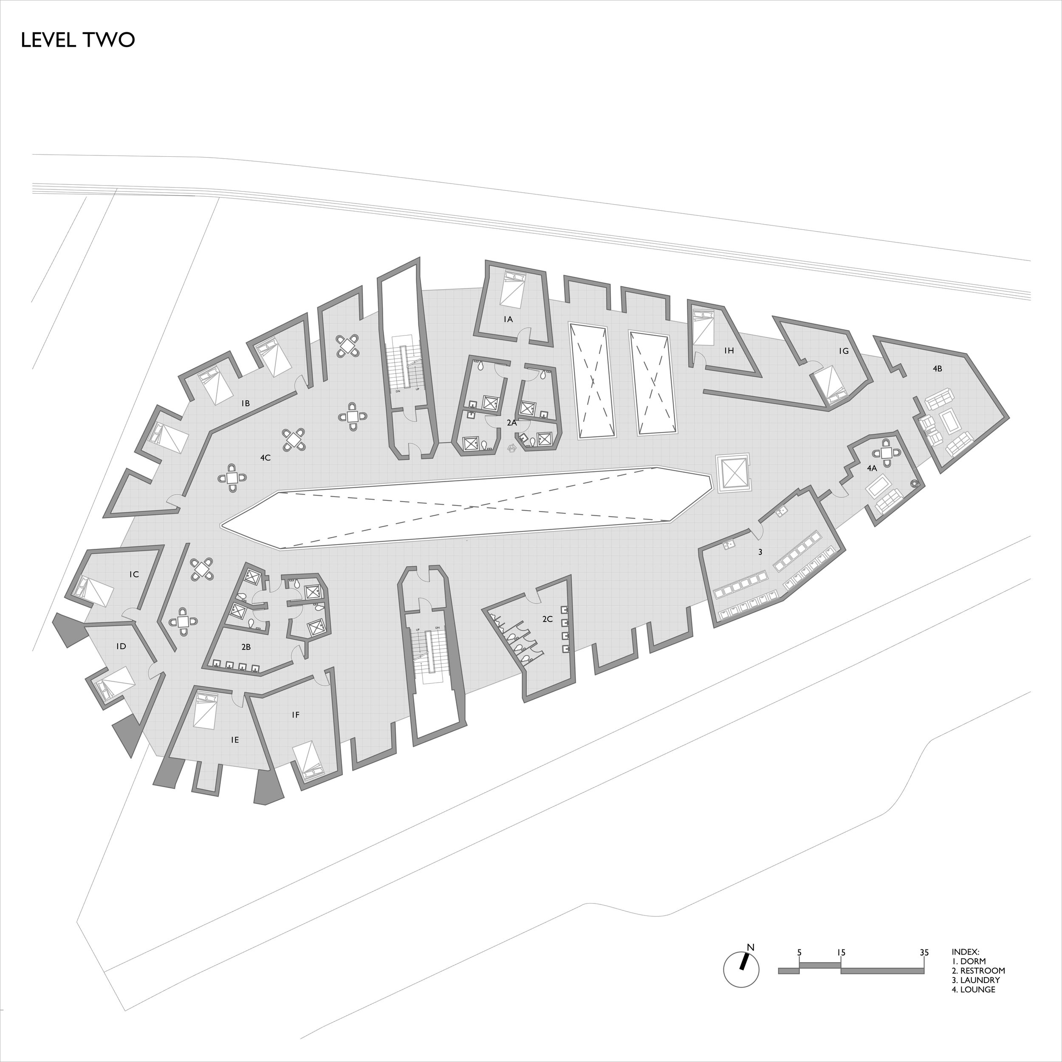
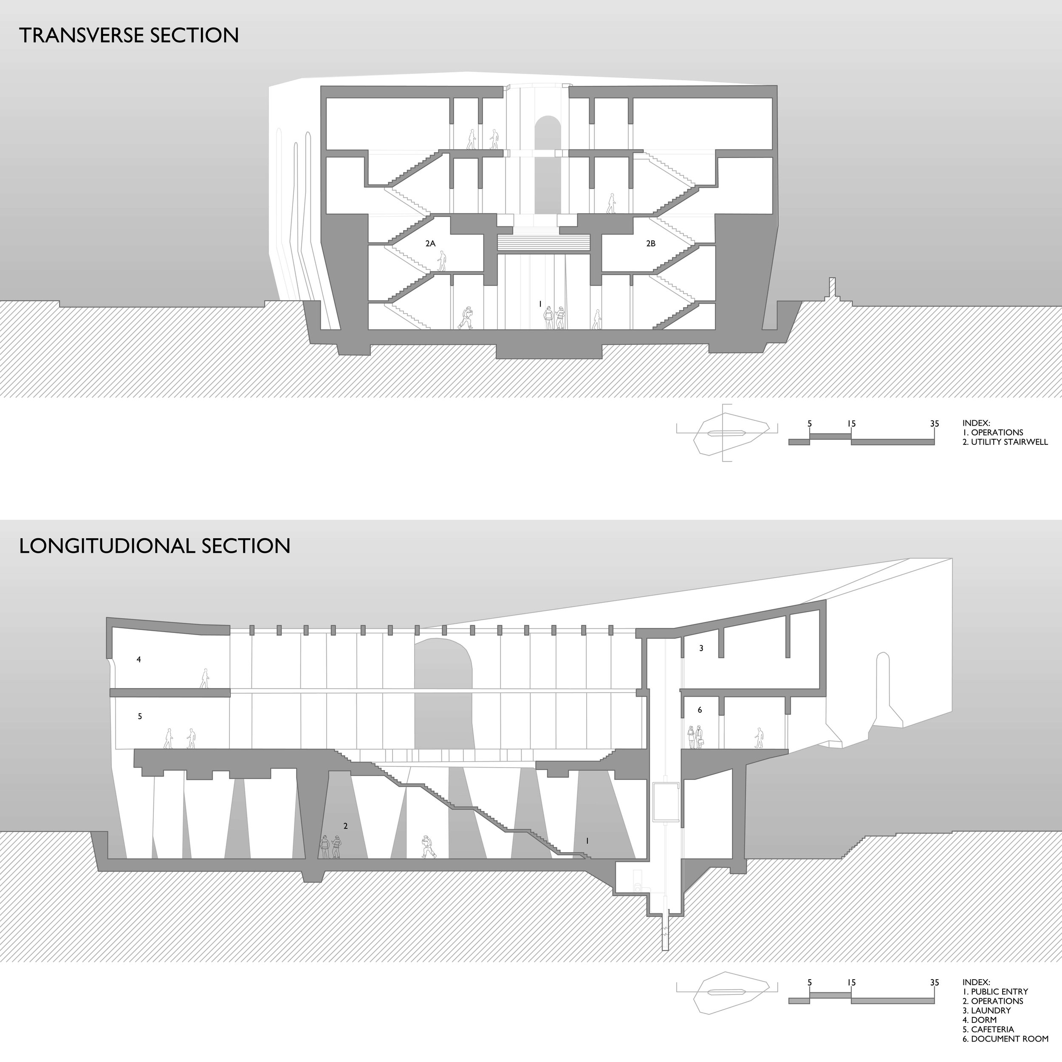

Mihailo Novakovic
Material Symbiosis and Refinement
This project explores the history of material consumption in Cleveland, focusing on sandstone extraction, iron transformation into steel, and their effects on occupants' perceptions. Sandstone symbolizes stability, while metal represents adaptability, creating a dialogue between material practices.
The project's volumetric organization starts with a semi-erratic grid paralleling a quarry, gradually aligning into an archway. The "faux quarry" opens the form in the center, serving as both a programmatic division and formal unifier. The steel walkway fills the stone's gaps, guiding the public from the city, through the fire station, into the quarry, and back out.
Surface articulation features a gradient with scaled "blocks" and varying apertures. At the raw side, apertures are thin; at the intermediate stages, they are irregular; and at the refined side, they are wide and organized. The metal walkway's halftone pattern highlights firefighters' adaptability, offering new perspectives as the public moves through.
Interior organization shifts from work and study areas on the city side to rest and living spaces by the river. The "faux quarry" divides the lower plan, allowing trucks into the apparatus bay. Ground conditions emphasize the building's connection to both the river and the city, transitioning from soft to hardscape.
This project addresses the traditional use of materials, emphasizing their role in formal and programmatic development rather than mere aesthetic application. By engaging the site's history and materiality, the design invites the public to experience the transition between city and river.










Benjamin Ferg
Firestation - Layers Realized
Within the context of urban Cleveland systems such as: entertainment, transportation, recreation, and industry are found. The relationship between these systems is one of overlap and entanglement. These layered systems create new perspectives of the city at different points. The layered relationship between the urban systems is then used to create the form of the station by separating the program into elongated fingers. Just as in the site the layers of the station start to fray, weave, and change in elevation. These manipulations define new spaces and offer opportunities to view different elements of the building in new ways that would not have been possible if the layers remained together. The elongated form gives opportunities for playful yet practical elements such as the slide down to operations from the living courters offering a quicker alternative path to the long ramp like circulation, giving the occupant a way of escape from the elongated forms. The layering seen in the form is translated on the surface of the building by slicing into the mass and then punching out strips within the layers to create apertures. The apertures coalesce with the ramped circulation to give opportunity for the inhabitant to perceive the city from multiple views thereby extending the concept of the form into the end user’s experience.
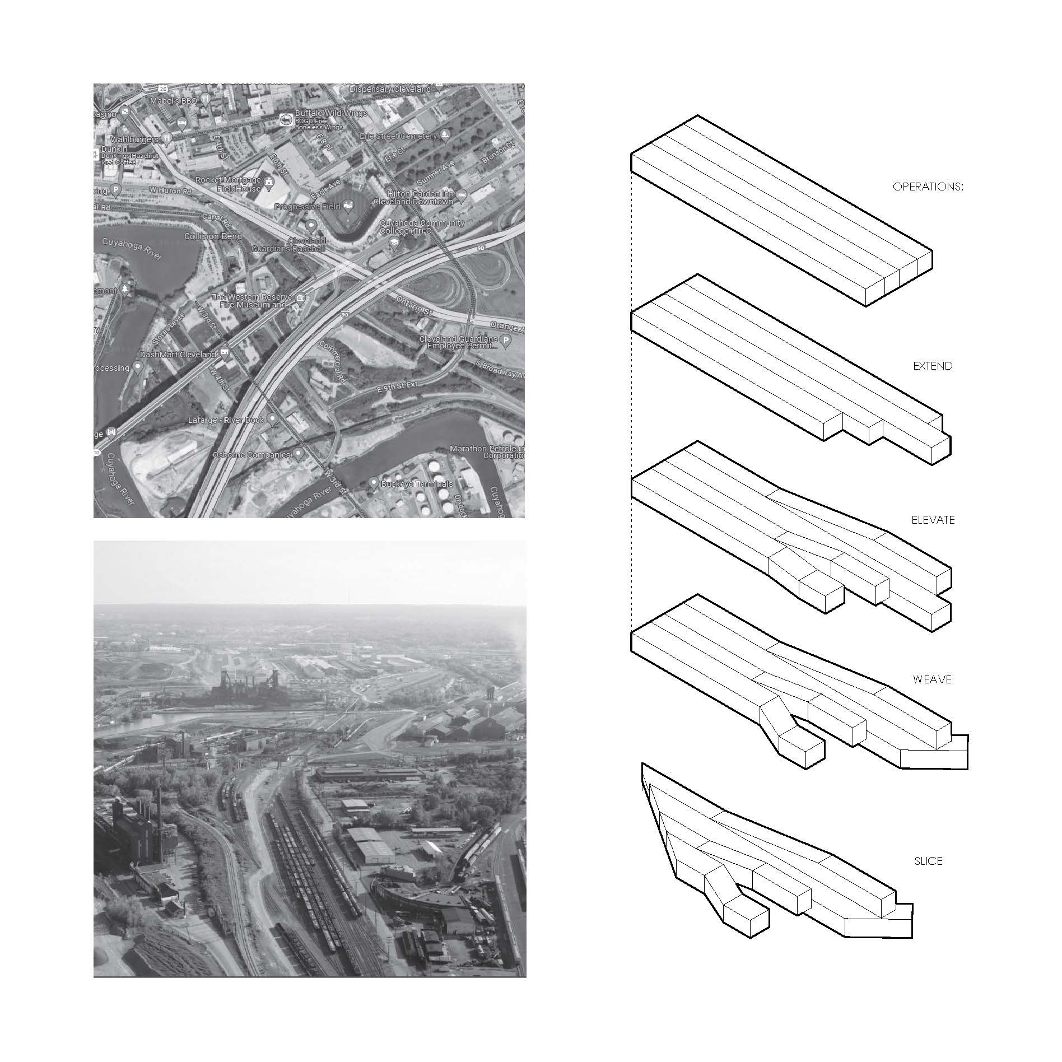
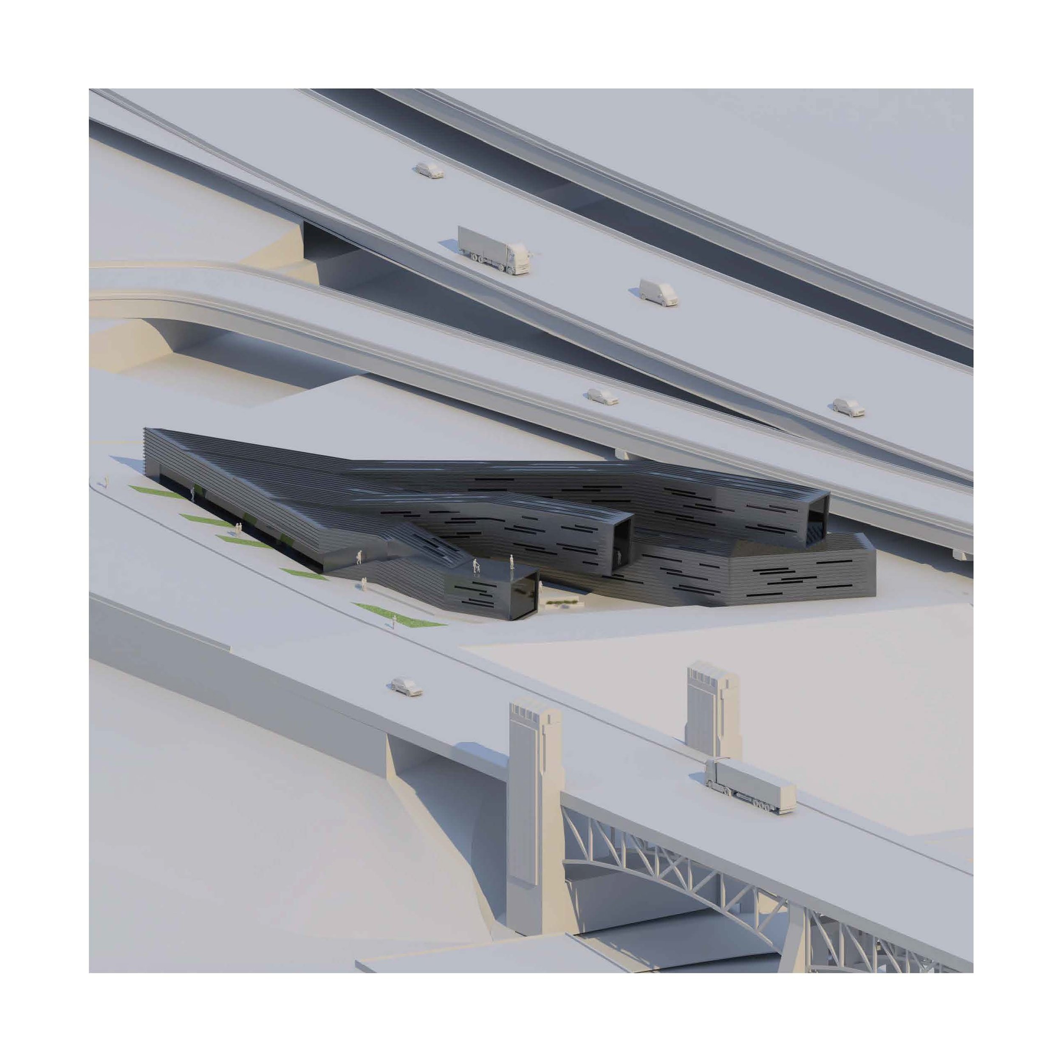


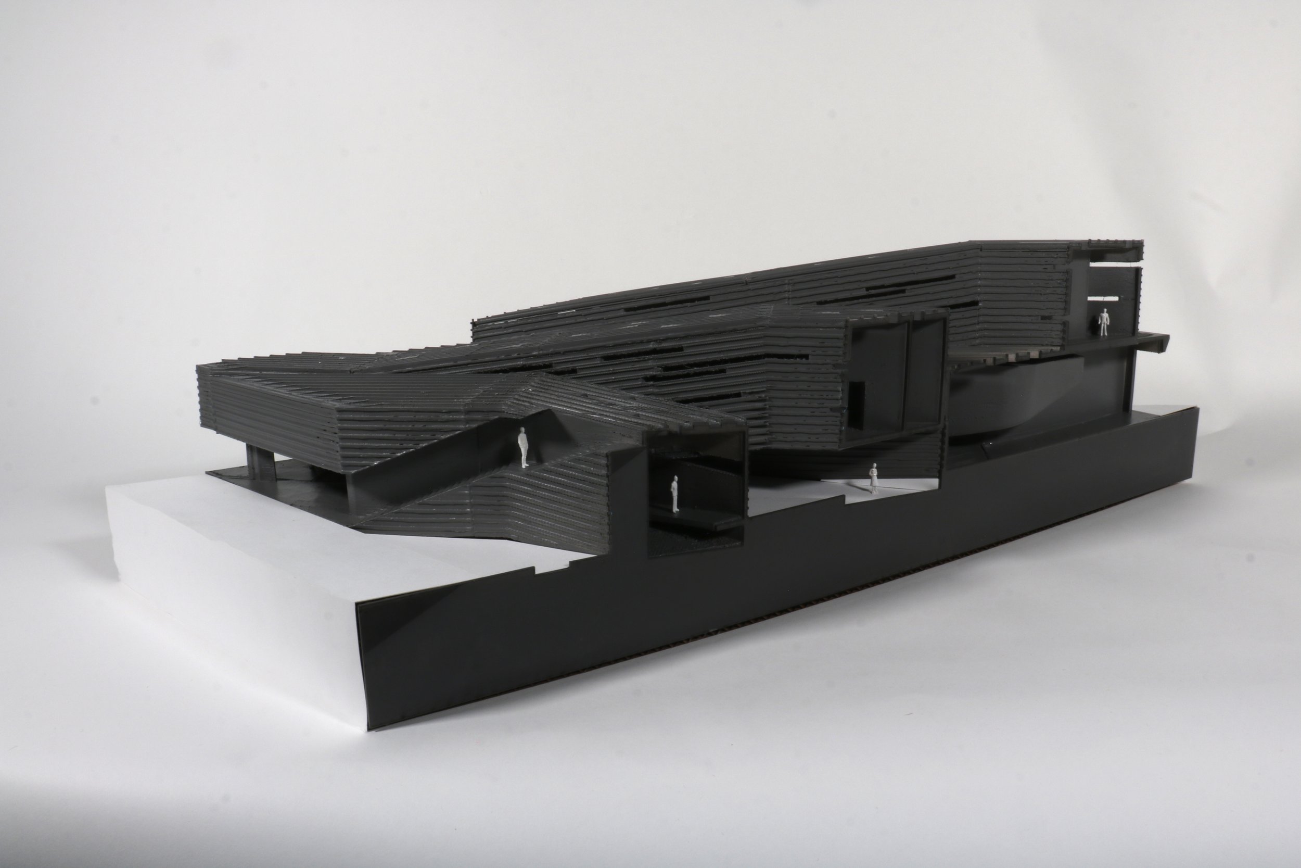


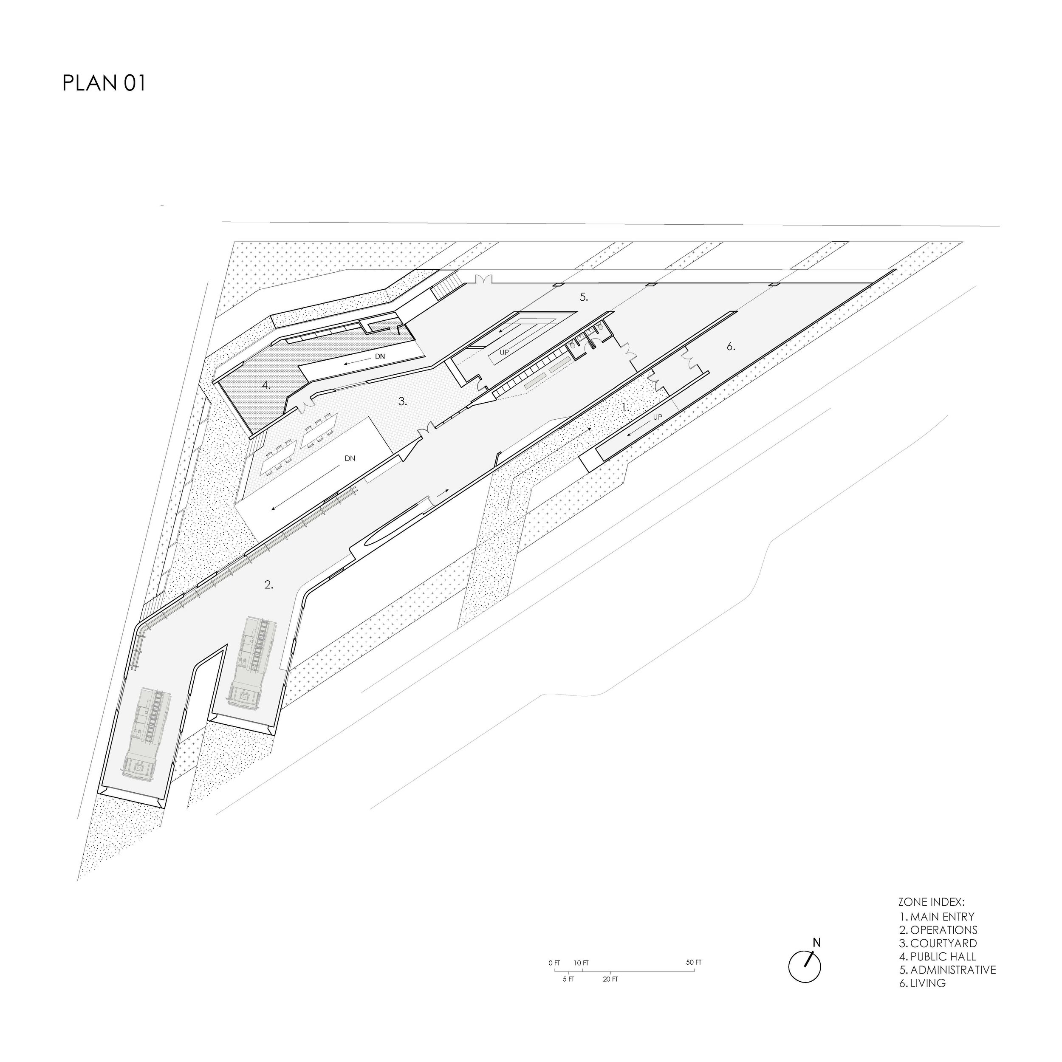
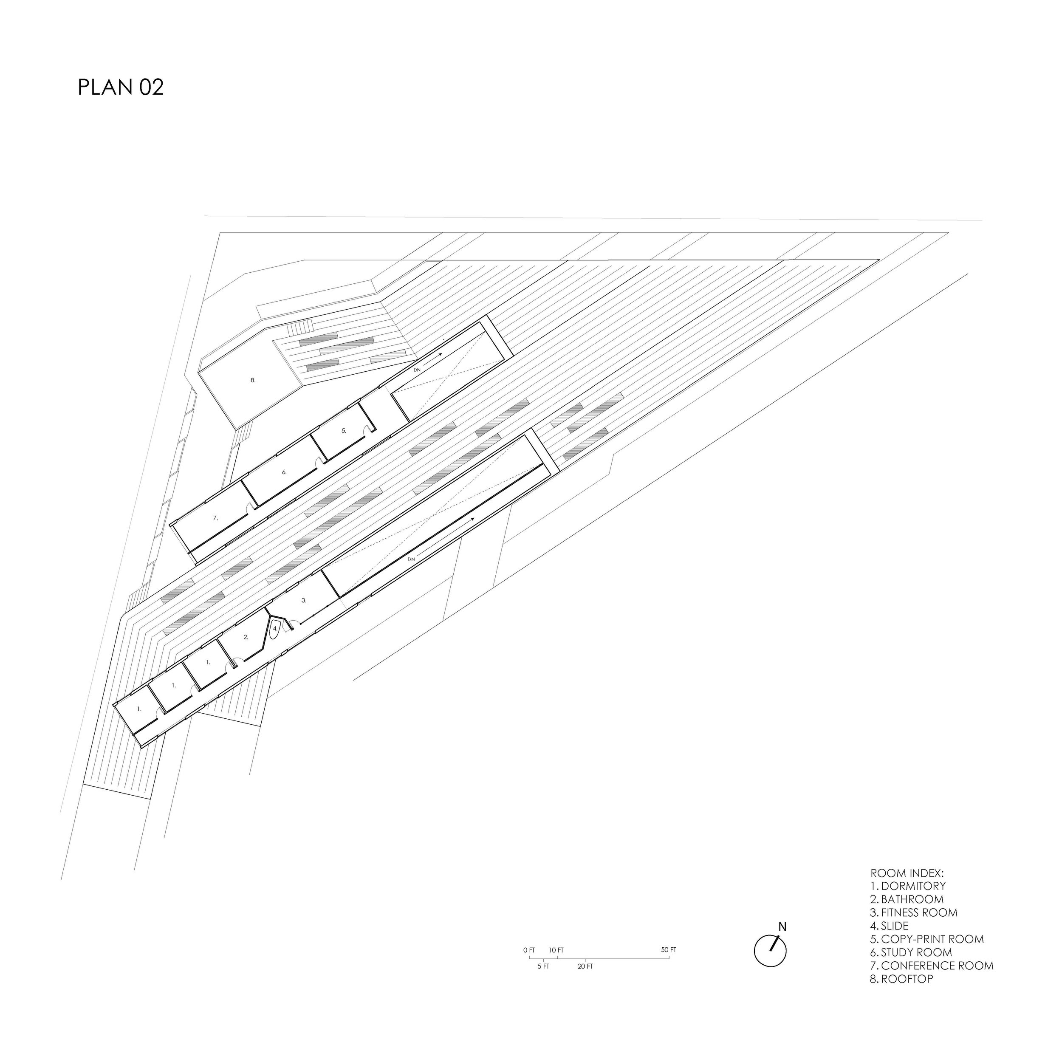
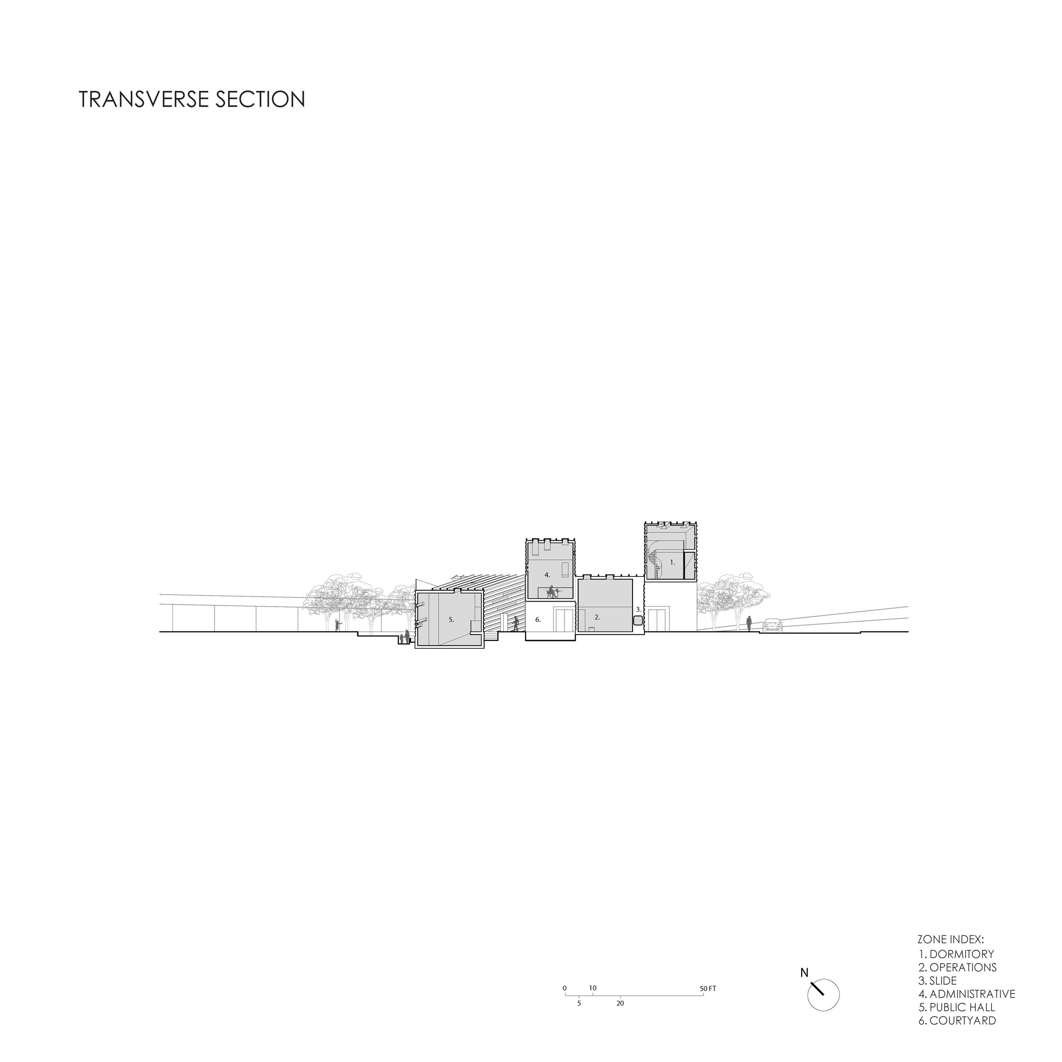
Jean Jaminet
Second-year undergraduate spring design studio introduces students to fundamental formal-spatial relationships to comprehend the underlying order of architecture. Students interpret a limited number of formal, spatial, contextual, and programmatic criteria to develop deliberate conceptual strategies that guide them towards a better understanding of architecture. The building project is a new fire station and public grounds in Cleveland, Ohio. Student design responses are developed with increasing complexity, each with unique implications for space-mass, program-circulation, surface-enclosure, and ground-context. The project accommodates a 15,000 SF program, addressing the functions of emergency response, civic responsibility, and community engagement. Students fulfill these programmatic requirements by composing a choreographed sequence of spaces, incorporating basic horizontal and vertical systems of movement. The project site is unique in its civic presence as well as its relationship to existing infrastructure. It is located on the boundary between Cleveland’s Industrial Valley and the city’s downtown district. It is adjacent to the Cuyahoga River, Progressive Field, and Rocket Mortgage Field House. This triangular lot is framed by elevated roadways on two sides. The third side slopes significantly and is bounded by an industrial access road. Because systems of movement, vehicular and pedestrian, are a central element of the fire station program, students will be asked to consider the site’s perimeter, corner, access, and response to the street in the development of their design projects.
Ethan Ranalli
Fire House
The architectural composition of the project is defined by an arrangement of five repetitive massings, positioned to delineate distinct interstitial spaces within the structure. This spatial organization seamlessly extends into the interior layout, where these interstitial spaces serve as primary pathways through the firehouse's three principal zones: public areas, private quarters (including offices), and living spaces.

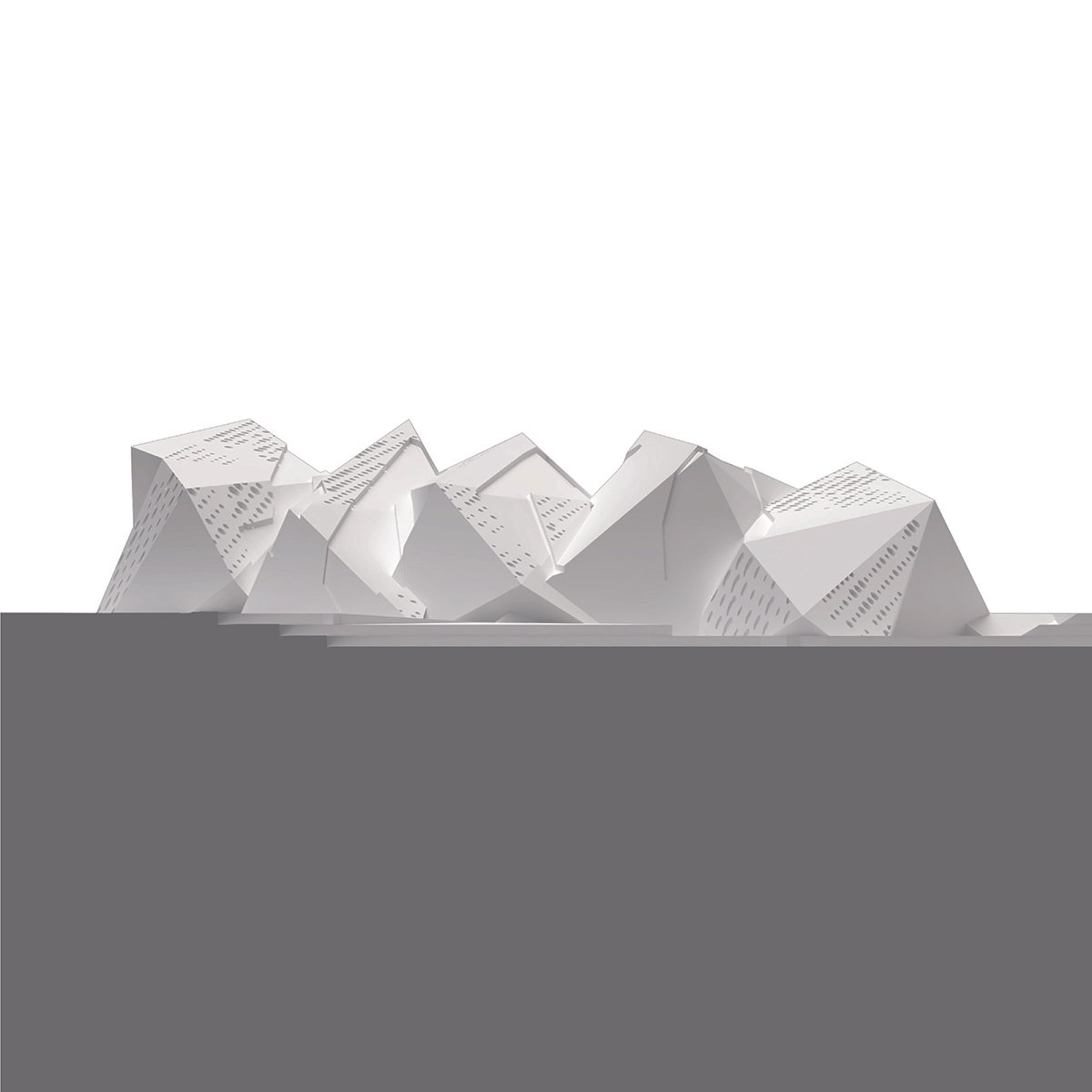
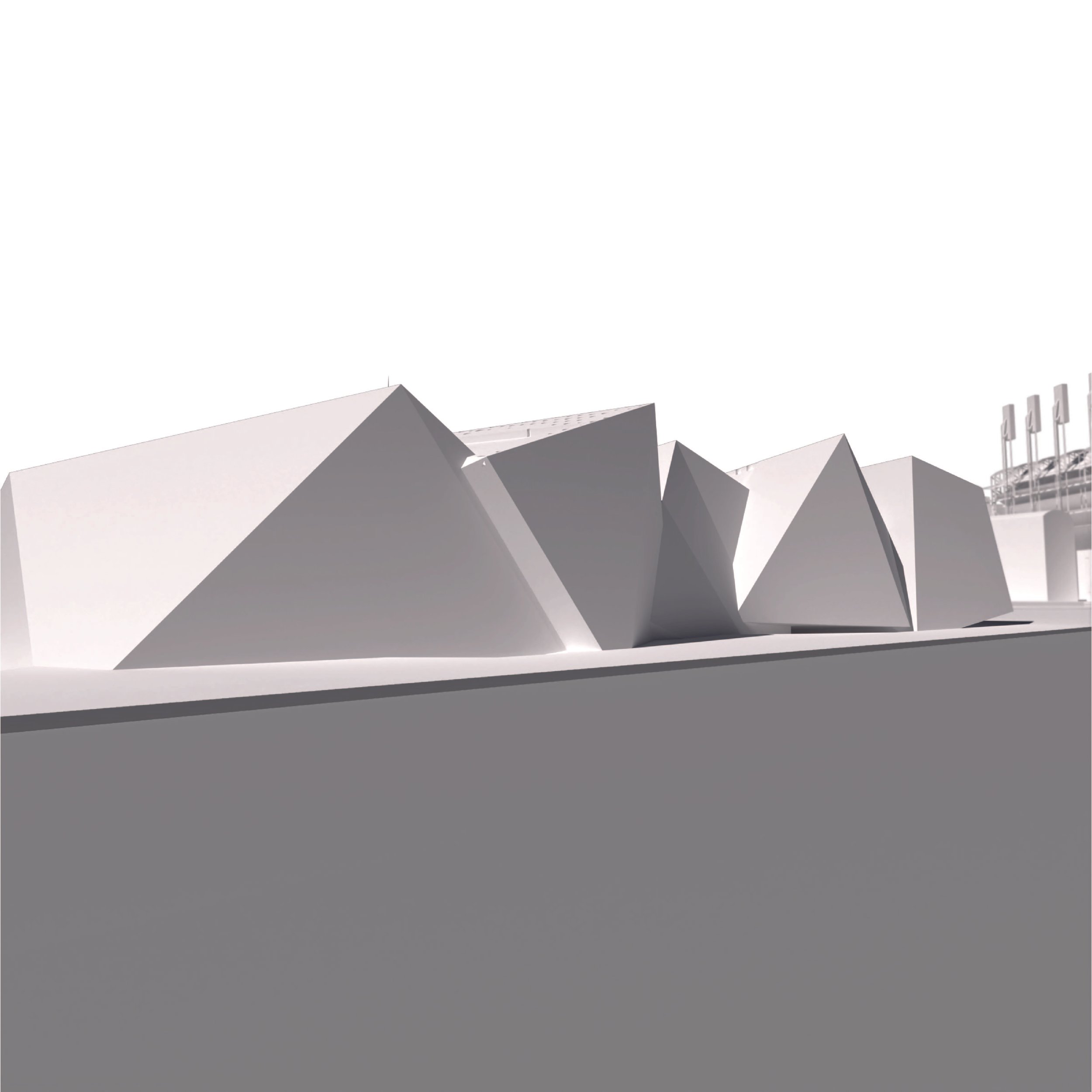






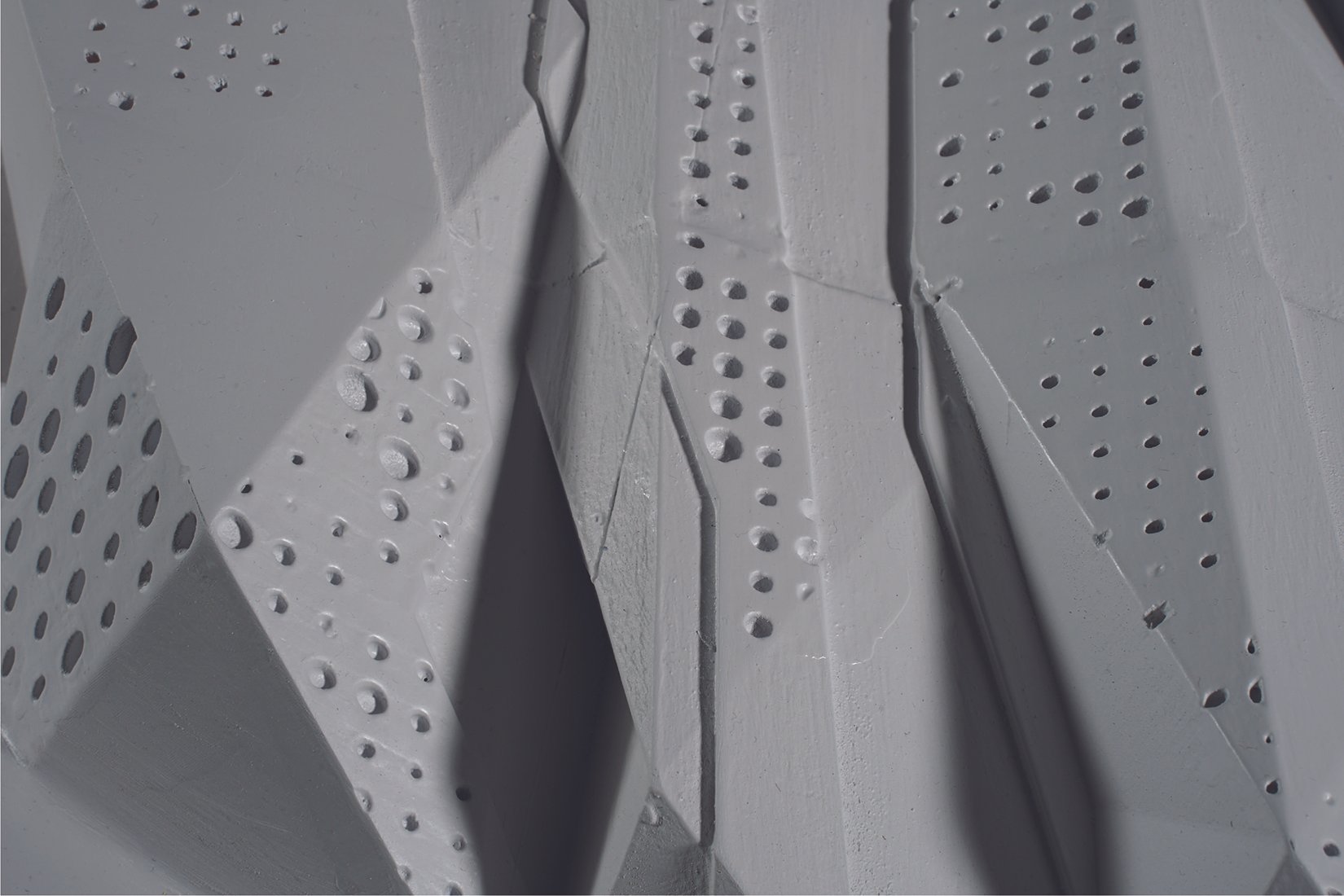
Ethan Starks
Anti-Pyramid
This project focuses on an exploration of the traditional archetype of a pyramid. Pyramids stand as imposing figures on a landscape. They are characterized by their balanced forms, heaviness, and flat connection to the ground. In contrast, my project aims to play with these conventions, elevating the structure to appear lighter, embracing asymmetry, and placing it on a stepped ground. Unlike conventional pyramids that convey permanence and solidity, the structure is a skewed pyramid, split into quadrants that have been shifted, overlapped, and unified to create interstitial spaces. Surface patterning refutes the traditional linear grid of stone blocks and instead adopts a tessellated patterning inspired by ancient cultures to convey movement and reduce the sense of a static form. The pattern also reconfigures the stepping typically seen in pyramid construction. The same patterning is used on the ground condition, creating large forms that lift and sink the building, making it appear elevated in some areas and sunken in others. The pattern defines approach, entry, and outdoor public gathering space. Internally, instead of maze-like passages in traditional pyramids, the building's interior follows a four-square organization defined by the building form. The overlapping quadrants define public and private spaces, with significant spaces like the apparatus floor and lounge further skewing the four-square. The prominence of the building on the city's skyline draws connections between the social importance of a firehall and the ancient Egyptian pyramids' representation of a pharaoh's power and wealth. This project addresses and reinterprets traditional ideas of a pyramid to create a contemporary structure with contextual significance.
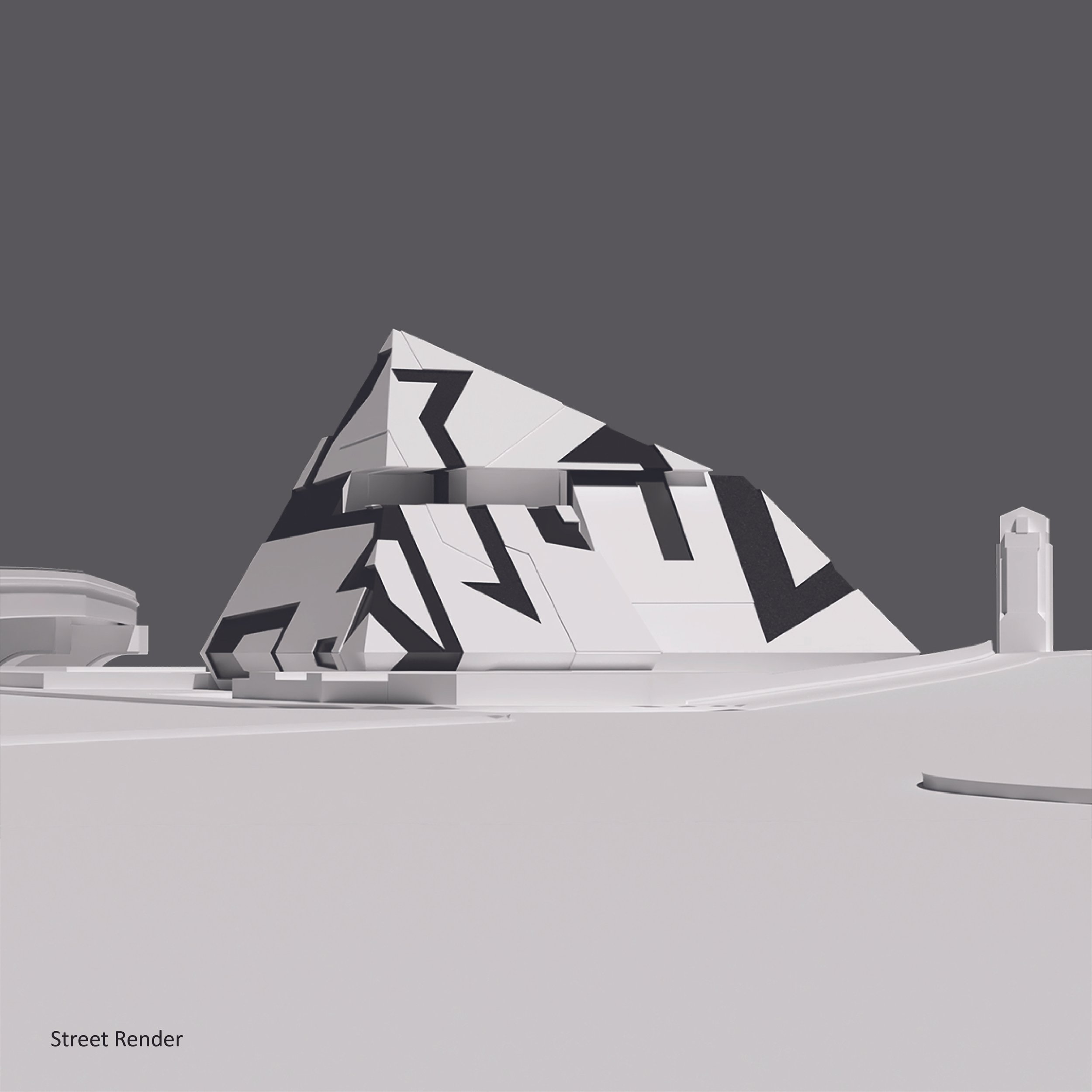





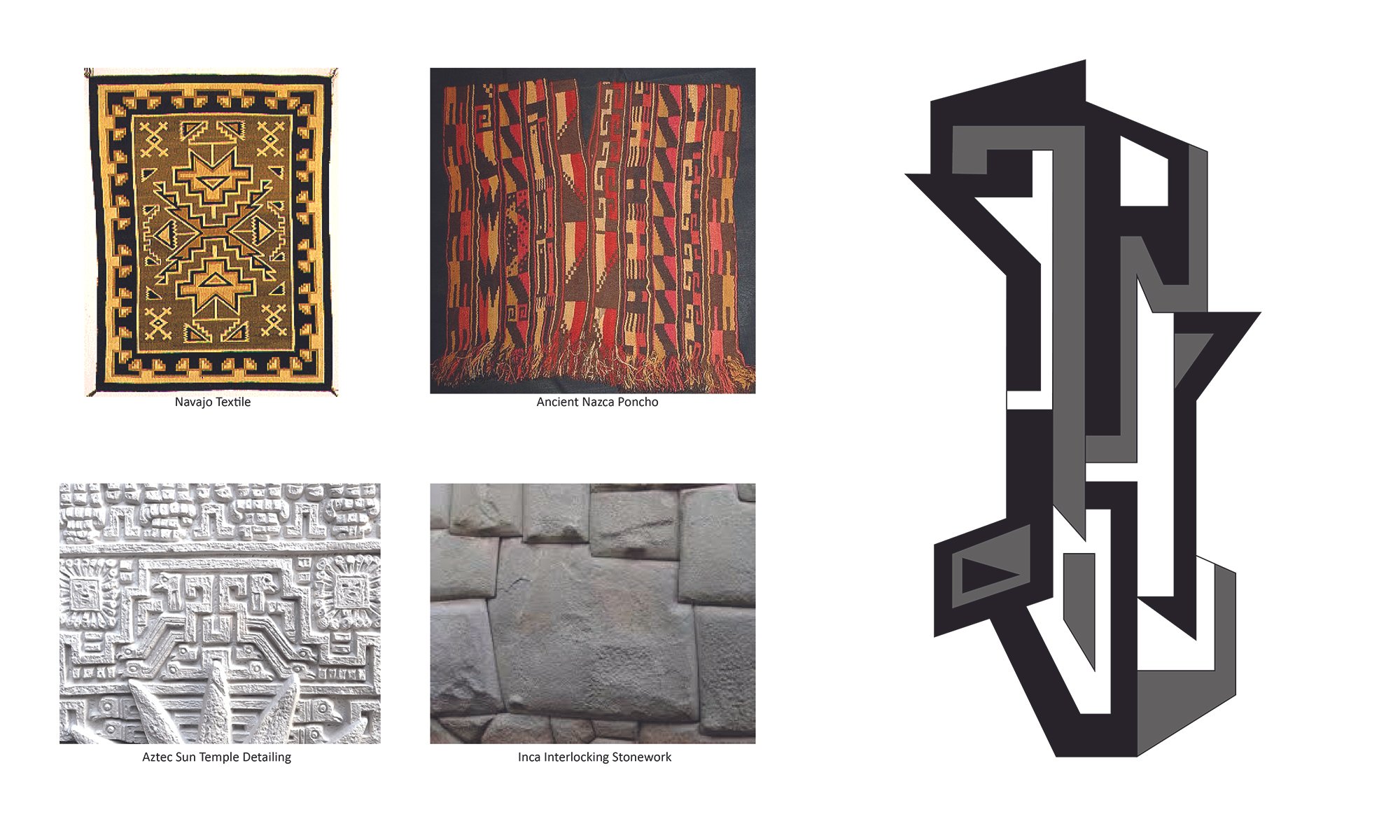



Sarah Holdridge
Chrono-Logic
My project explores layered spaces, utilizing an articulated roof to explore the dynamics of time, velocity, and spatial arrangement. It aims to configure mass and space by accentuating the natural horizontal and vertical layering of the site. The fire station is conceptualized as three large volumes floating between vertical elements, blending and "glitching" programmatic elements. An extended roof system integrates with the surrounding environment, guiding interior organization and circulation. The directional, vertical enclosures contribute to enhancing the perception of movement and reinforcing the theme of time. The contextual input of infrastructure influenced design decisions, as reflected in entry patterns and material choices like glass, metal, and plaster. Overall, the project envisions the fire station as dynamic layers within verticality, offering a tectonic spatial experience in the Industrial Valley of Cleveland.


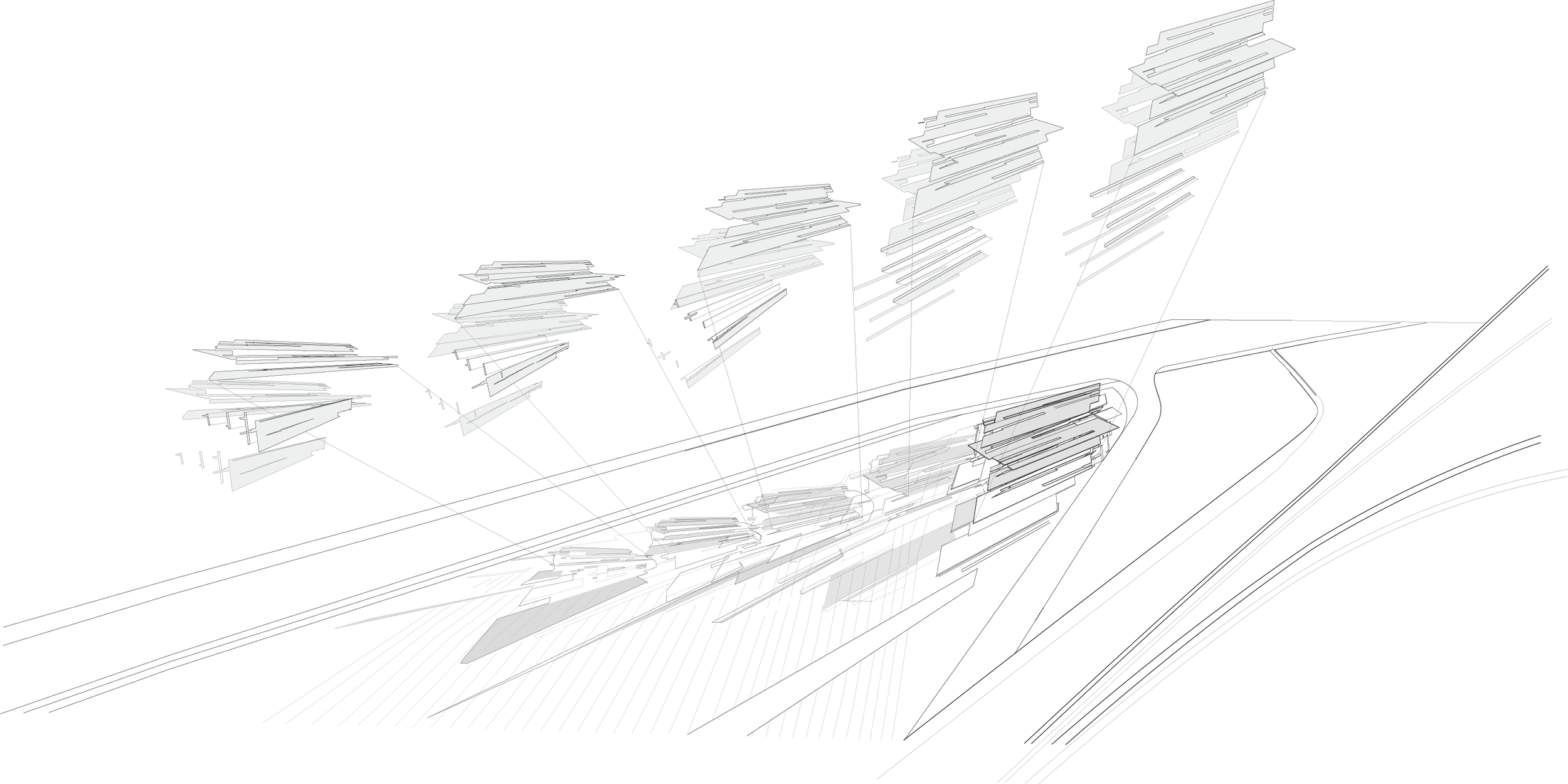
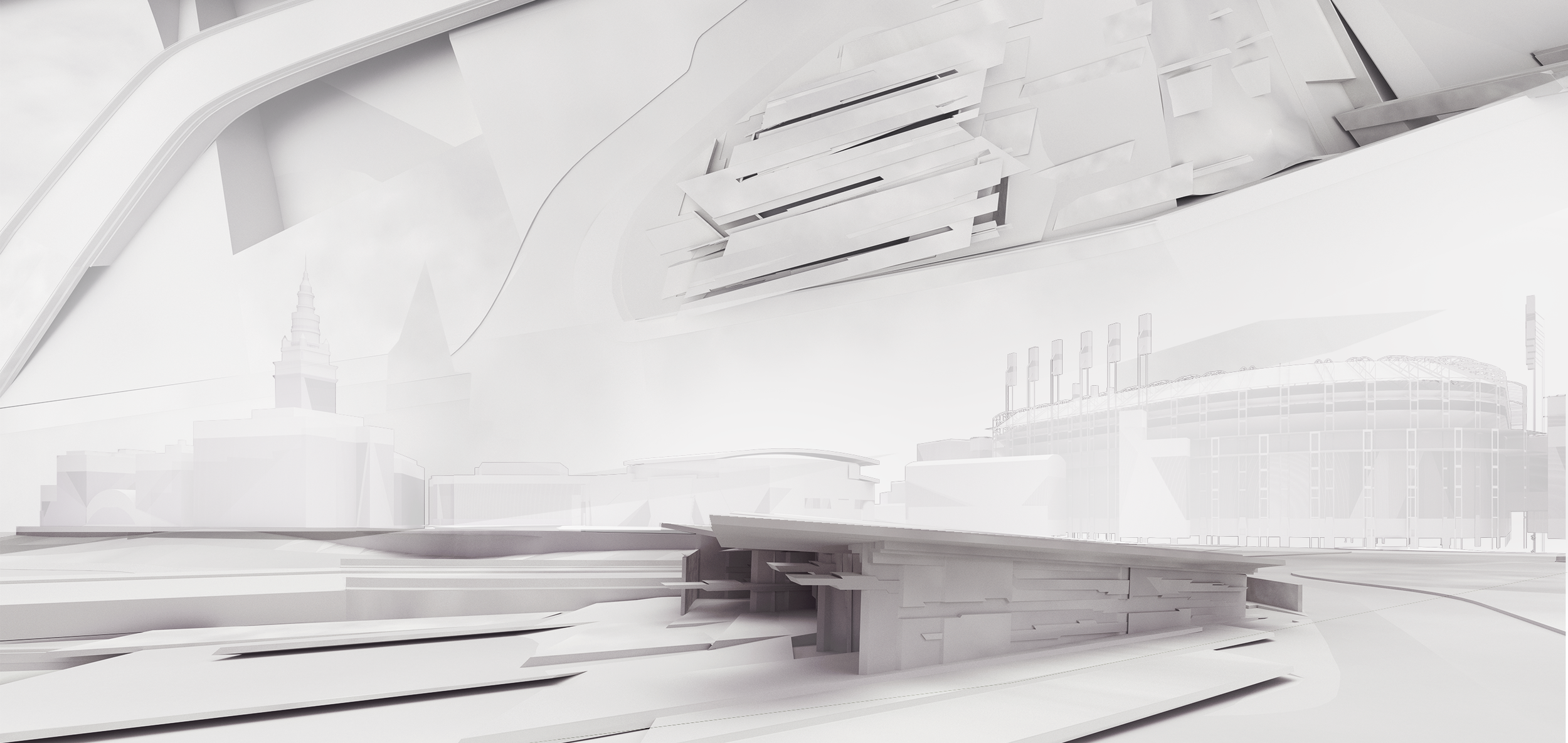



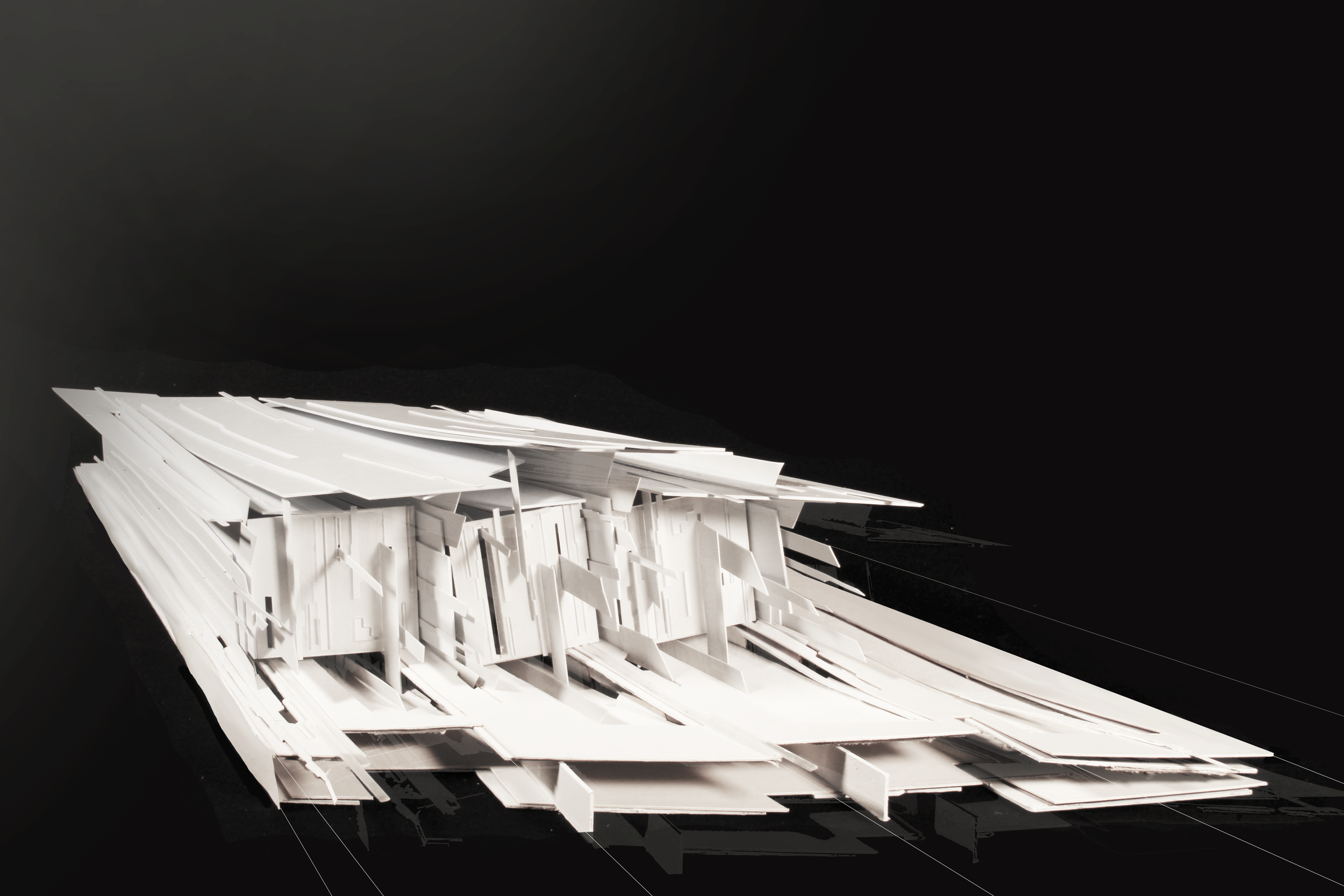

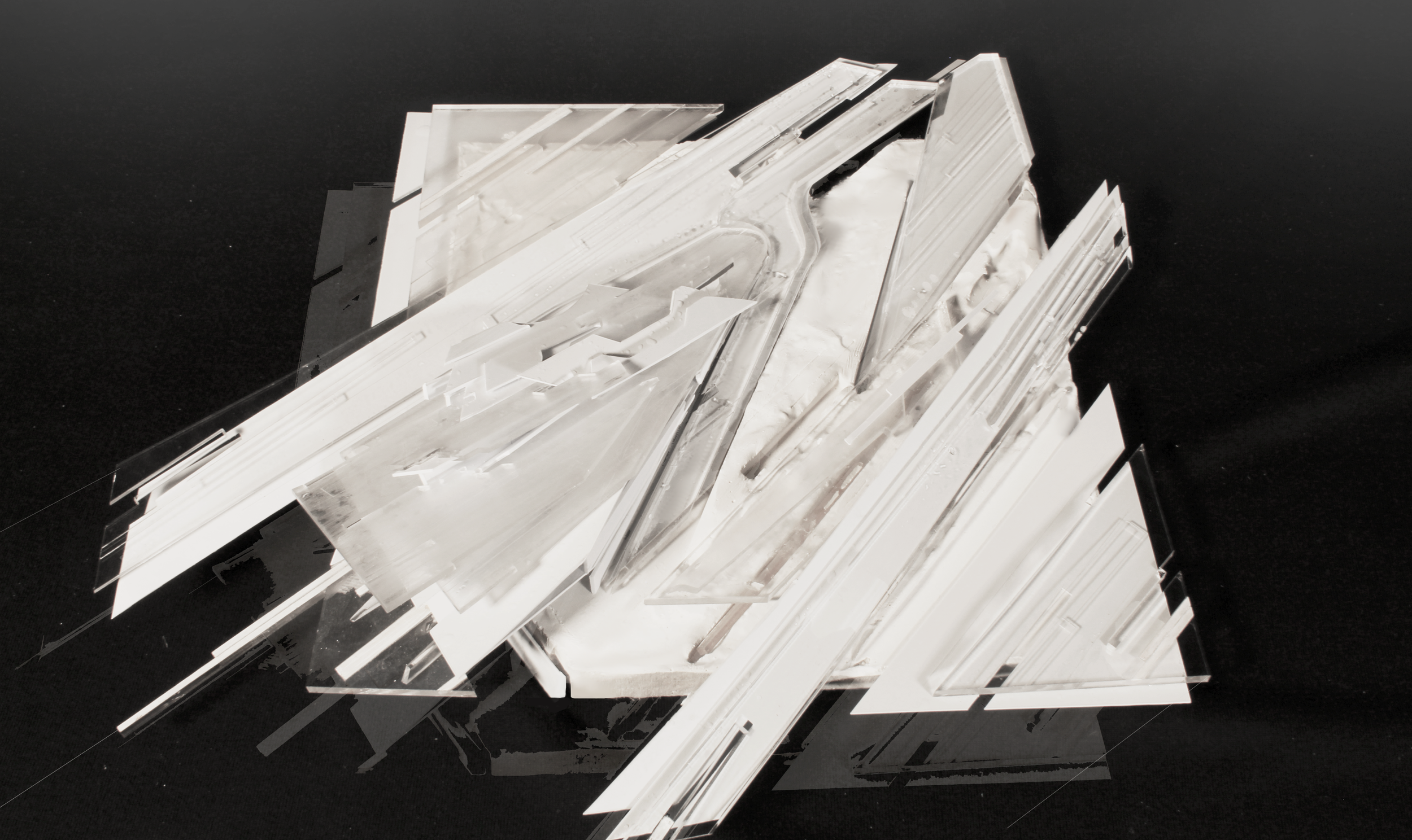
Josh Myers
The studio focuses on honing students’ formal/spatial skills through the development of a fire station located in Cleveland, Ohio. The project emphasizes generative approaches to form, interior volume, ground condition, and surface articulation that utilize Platonic solids as a formal basis. Additionally, rainscreen systems were deployed for their potential to accommodate and systematize surface articulation, texture, and apertures. Beyond the design methodology, each student conducted individual research to define the specific criteria of their project.
Christian Evangelista
A Distributed Core
This project revolves around challenging the traditional architectural core. Frank Lloyd Wright established the hearth as the core of a home and created many projects that uphold the verticality of a core. Following Wright’s precedent, Tom Wiscombe created Dark Chalet, which houses a core that carries an insistent presence across every space of the project. Using qualities studied in the traditional architectural core and allowing it to expand and sprawl beyond its boundaries, this project explores a distributed core. The core follows the exterior form, while interiorly organizing space in a radiating manner. This concept flows from interior spatial qualities outward to the surface articulation of the building. A gridded paneling system diffuses from apertures which are allocated based on programmatic function, which figuratively bridges formal and spatial conditions of the building.










Jordan Sprouse
Fire Station
This project deploys nuanced principles of dynamism and intersection in form to provide spatial tension. Dynamism is an affective condition used in the work of architects Zaha Hadid and UNStudio to achieve a sense of movement within the build environment. I am reframing the idea of dynamism to achieve continuity and fluidity. The alignment of primary forms to the site perimeter lines not only integrates the fire station within its context but also provides a methodology for exploring interlocking and overlapping geometries. The volumes and surfaces are articulated through slicing and folding, creating tension between them. The resulting interstitial spaces seamlessly connect different functional zones, with collective spaces positioned at the primary intersection, encouraging circulation and interaction. A monumental stair is conceived as an extension of twisting exterior surfaces, creating a dynamic and sinuous connection between interior and exterior. The surface articulation establishes a dynamic threshold between interior and exterior spaces, thereby reinforcing a sense of continuity. This fire station project explores affective interactions between form, surface, and program, which contributes to a unique architectural experience. One of the key elements is the twisting and folding of surfaces to exemplify the potential for architecture to shape and respond to the daily lives of its occupants. Occupants are invited to embrace new perspectives and interact with the built environment surrounding them, which fosters a deeper connection with architecture and the civic environment.
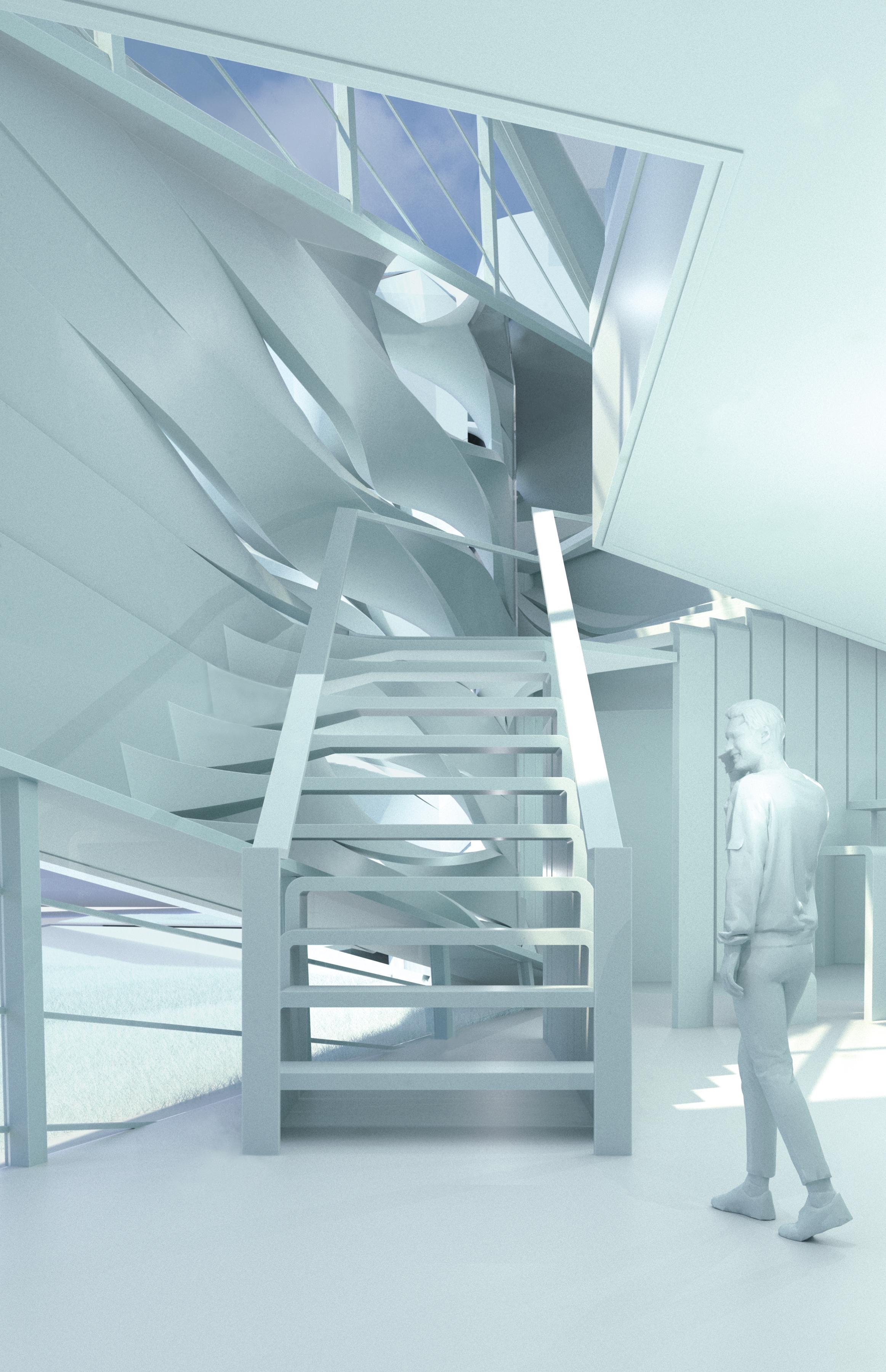

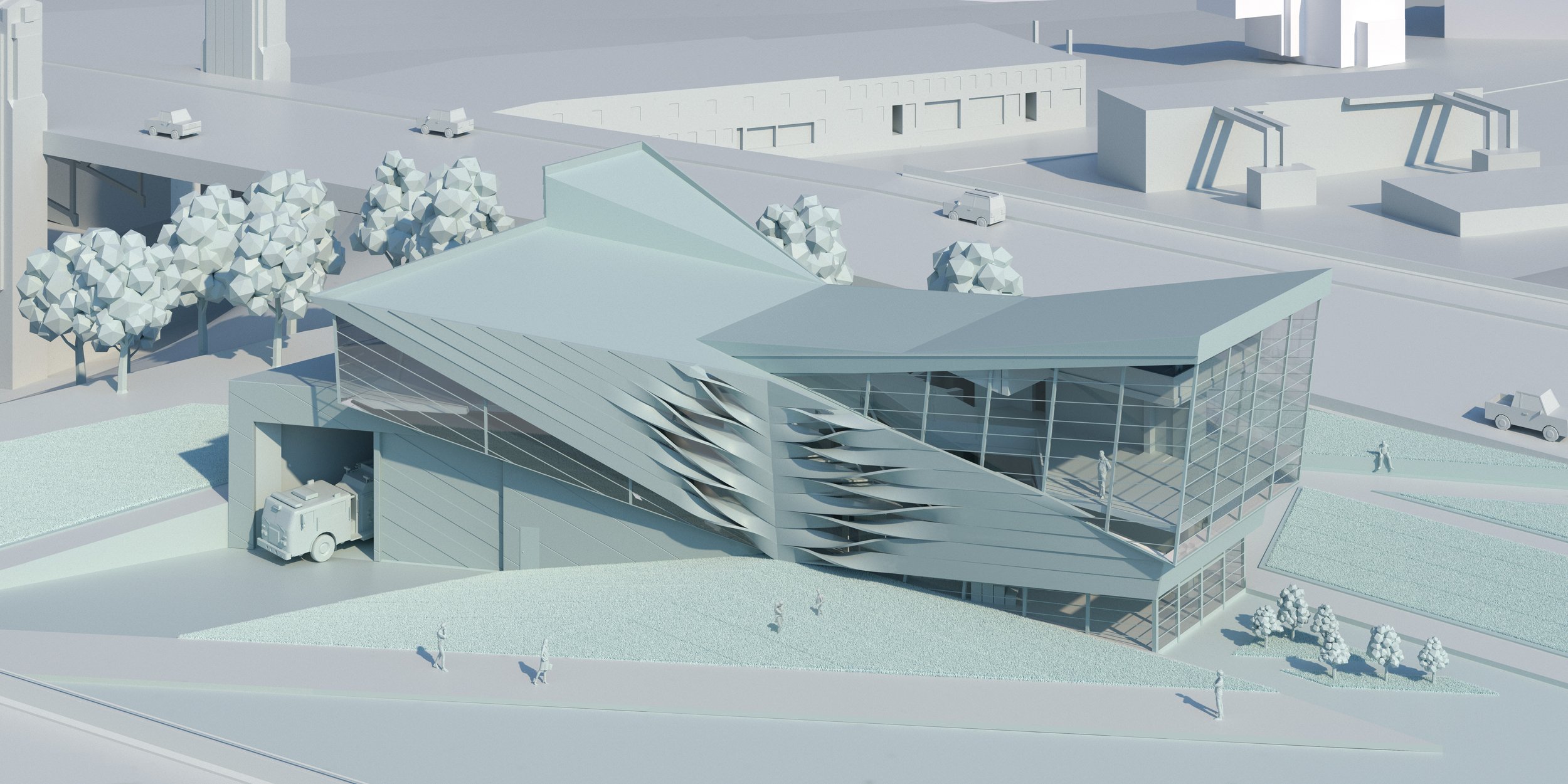
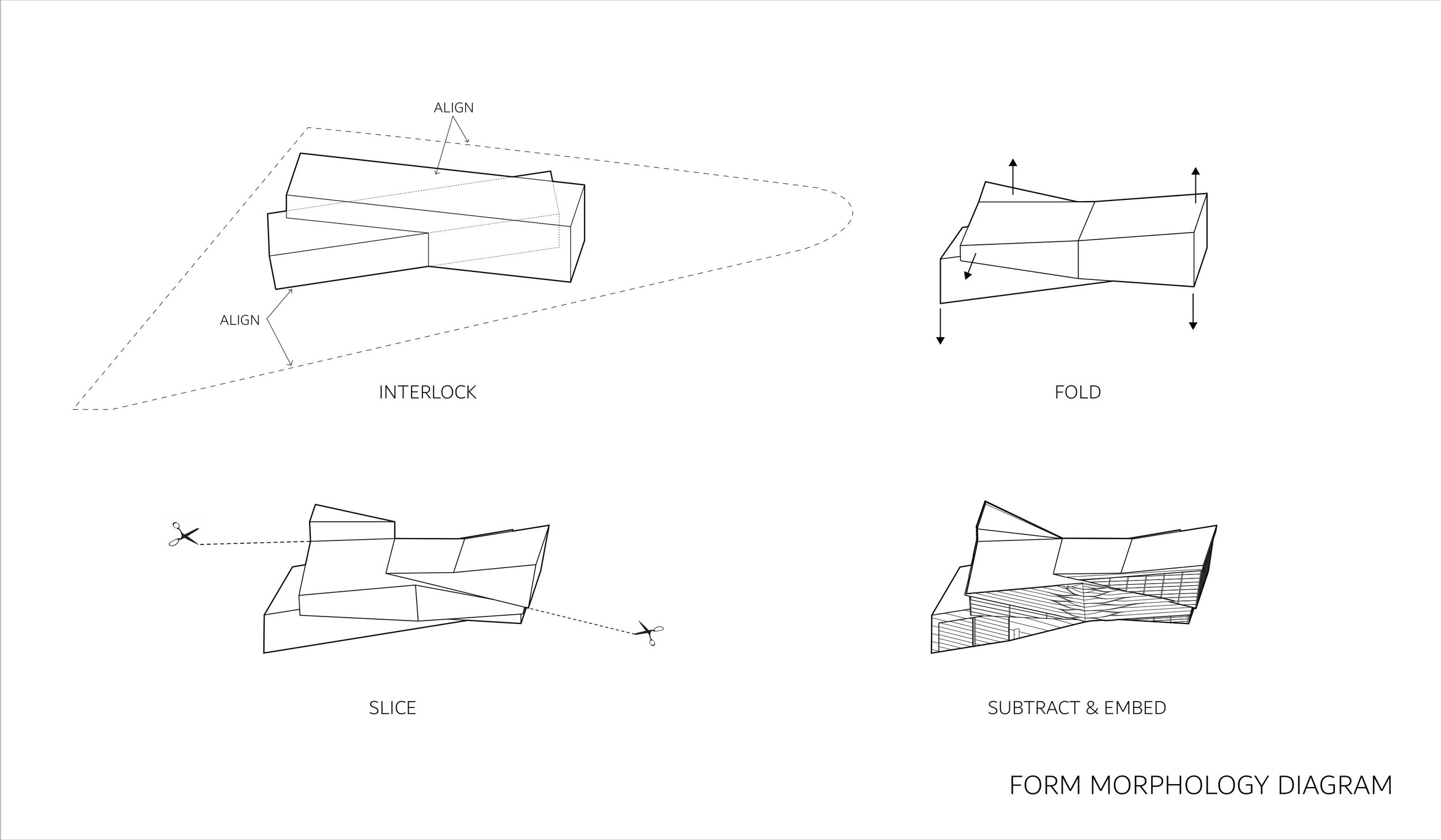






Gregory Stroh
Second-year undergraduate spring design studio introduces students to fundamental formal-spatial relationships to comprehend the underlying order of architecture. Students interpret a limited number of formal, spatial, contextual, and programmatic criteria to develop deliberate conceptual strategies that guide them towards a better understanding of architecture. The building project is a new fire station and public grounds in Cleveland, Ohio. Student design responses are developed with increasing complexity, each with unique implications for space-mass, program-circulation, surface-enclosure, and ground-context. The project accommodates a 15,000 SF program, addressing the functions of emergency response, civic responsibility, and community engagement. Students fulfill these programmatic requirements by composing a choreographed sequence of spaces, incorporating basic horizontal and vertical systems of movement. The project site is unique in its civic presence as well as its relationship to existing infrastructure. It is located on the boundary between Cleveland’s Industrial Valley and the city’s downtown district. It is adjacent to the Cuyahoga River, Progressive Field, and Rocket Mortgage Field House. This triangular lot is framed by elevated roadways on two sides. The third side slopes significantly and is bounded by an industrial access road. Because systems of movement, vehicular and pedestrian, are a central element of the fire station program, students will be asked to consider the site’s perimeter, corner, access, and response to the street in the development of their design projects.
Jordan Fisher
Untitled
I was interested in working with the overlay of infrastructure encompassing our site, mainly its planar and inherent movement. Although large and overscaled, they offer some immediate physical context to the site. My programmatic interests are about merging the civic qualities of the firestation - by creating a collective public space for visitors while exhibiting the apparatus underneath. Formal assembly consists of an inhabitable, thickened plane, which is a covered park space, with access to a compact bar housing firefighter utility spaces. This expansive roof hovers over the firetruck driveway while the compact building section varies in height based on program, for example the dormitory is seven feet tall.
As you enter the building underneath the roof, you will enter into the dayroom / lounge area. To your left will be the conference room alongside the study room. To the right will be a single use restroom, the fitness room and multi-use shower room. As you walk up the stairs, you will enter into another dayroom / lounge area, to the right will be the seven foot dormitories and to the left will be the washer and dryer, alongside the officer dormitory with a private bathroom. Continuing to travel up the stairs, you will then enter the inhabitable roof, which you can also walk on top of as well.
The roof consists of steel material with rectangular openings, interplaying with the concept of light and shadow, allowing light to protrude through the roof and also in the roof. The compact bar consists of a linear line material emphasizing the planar nature of the site.






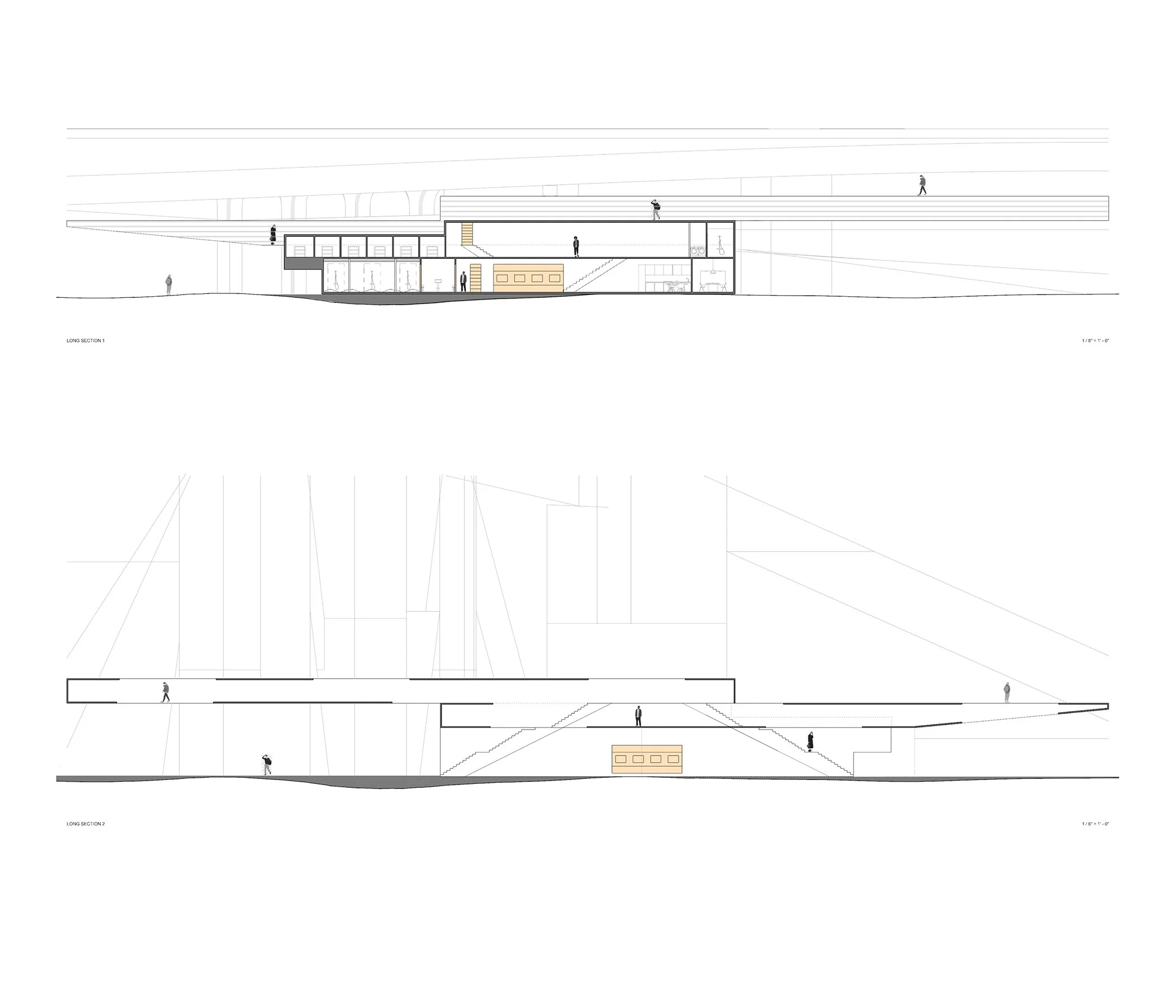



Alou Lah
Cleveland Fire Station
The site for the fire station project is nestled between two bridges, sits at the edge of a precipice, and has a big parking lot facing it. Moving through the site, you quickly pick on how both secluded and exposed it is, furthermore how it lacks a definitive sense of proportion. This absence of scale piqued my interest to explore the concept of scaling and rescaling. Introducing 3 distinctive scales that are channeled through the Program: A big space – the apparatus bay– that stands as a monument to the fire trucks' scale, gradually transitioning to more pedestrian dimensions for the public and private spaces that again gradually transition to a landscape scale. This deliberate manipulation of scale serves to create a dynamic architectural experience, inviting occupants to traverse through spaces that evoke both awe and intimacy.
I have drawn inspiration from several renowned architects, blending the simplicity and light use of Tadao Ando, the spatial clarity of Ludwig Mies Van Der Rohe, and the sculptural qualities of Álvaro Siza. This amalgamation aligns with the "poetic modernism" movement aiming to infuse the fire station with a sense of aesthetic and functional balance.






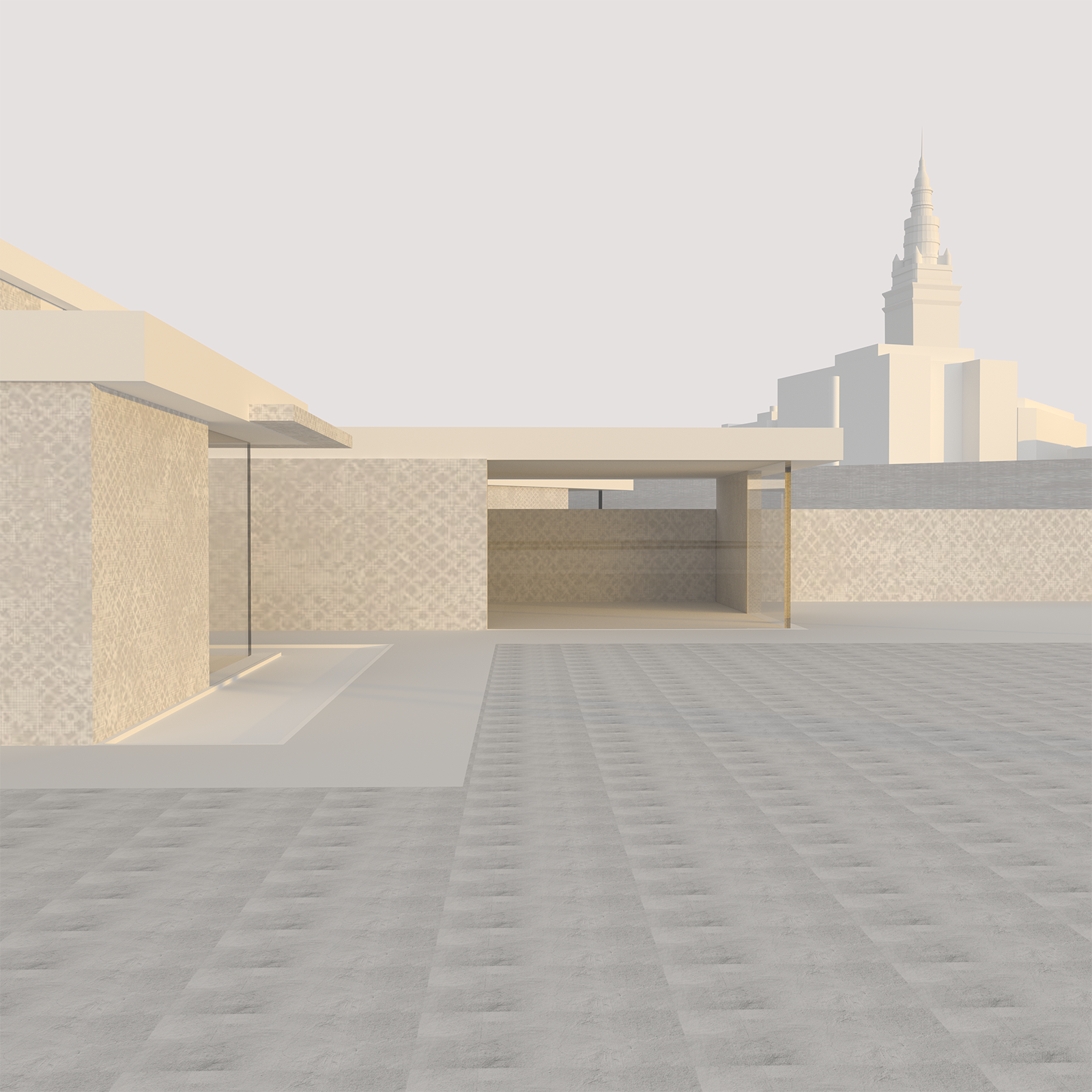



Reese Pallone
Fire Station
My objective was for the project to respond to the flatness of the site by creating a new topography. The geometry of the building is a reaction to the industrial basin and city edge, also creating the linear organization.
The centralized apparatus bay creates a threshold between public and private spaces while addressing the elongated site. The project responds to the site’s edge by cutting into the hill’s topography to create an access to the station. The cantilever distorts the edge while surrounding courtyards allow for a tranquil space for both firefighters and the public. With the inclusion of mental health and family facilities, it allows for more public involvement.
The tessellated roof system contrasts with the flat environment to create a new terrain to experience through a green roof on the exterior as well as a geometric ceiling condition inside. Internally, the linear organization and enfilade simplify circulation, drawing occupants either towards the living quarters from the apparatus bay or down to the secluded therapy unit. Conversely, the open courtyards and large gathering space push outward to maintain movement throughout the site.






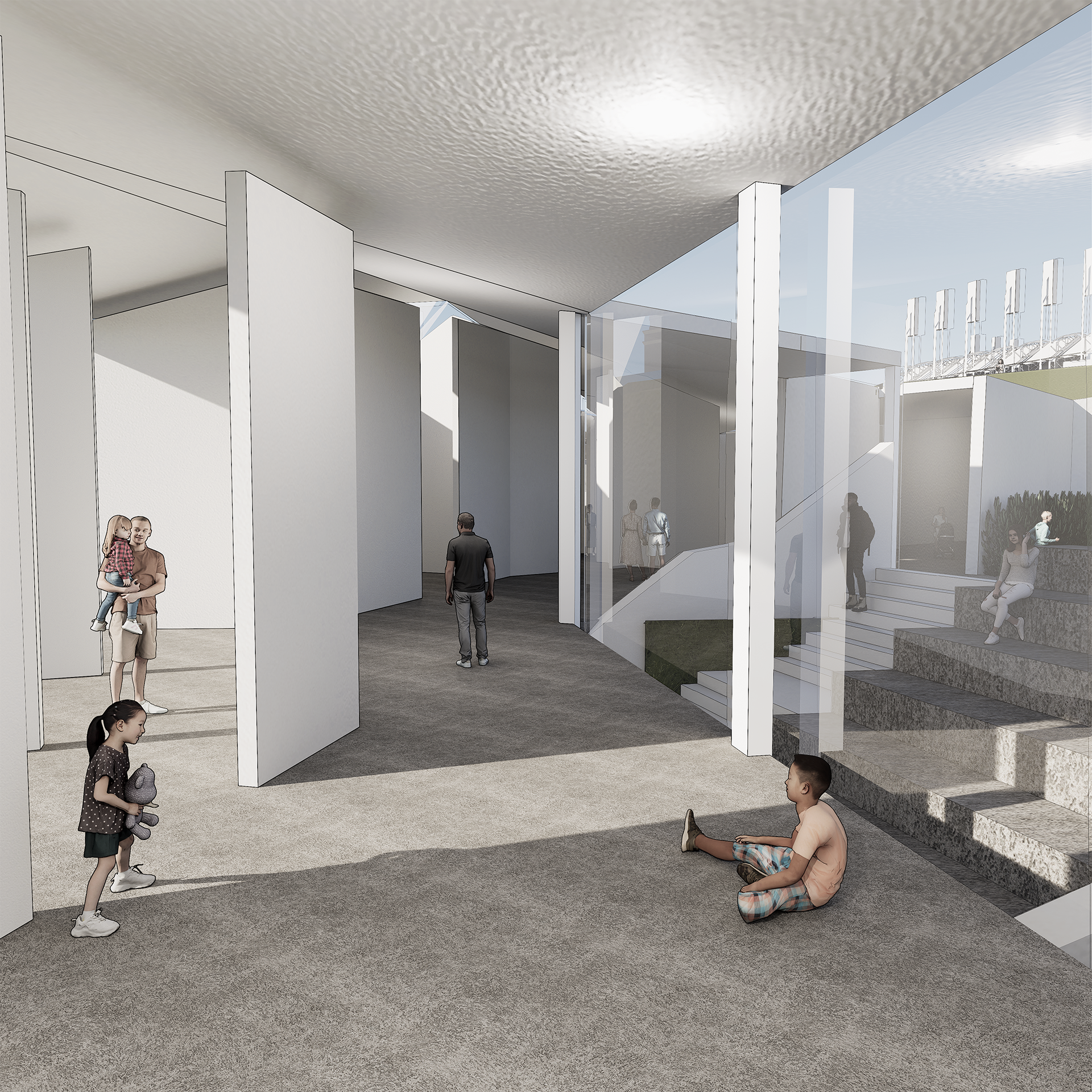
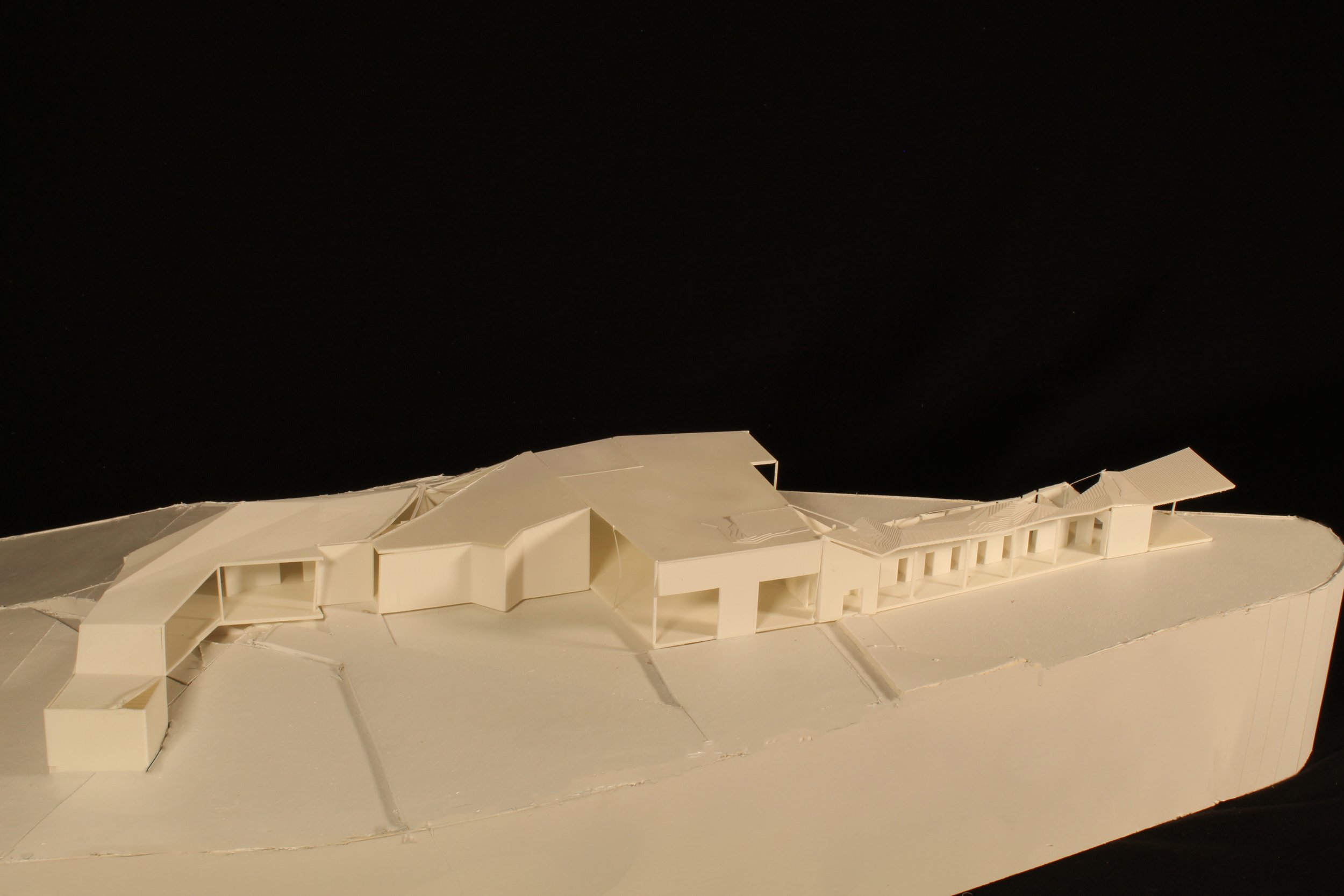


F. William Lucak
...second-year studios will focus on designing a new fire station in Cleveland, Ohio. The selected site is currently occupied by an existing fire station and museum. Design projects will propose a new fire station and public grounds to replace the existing buildings. The primary function of a fire station is to safeguard communities from fire and other hazards. However, fire stations also play a crucial role in shaping the identity of a community by embodying civic ideals such as safety, service, collaboration, and resilience. They are not just functional buildings but symbols of the community’s commitment to its well-being.
Fire stations are not only reactive in responding to emergencies but also proactive in preventing incidents and promoting community resilience. They are hubs for community engagement, education on fire safety, and sometimes serve as meeting points during emergencies. These civic responsibilities collectively contribute to the overall well-being and safety of the community.
Megan Kelly
Cleveland Fire Station
The massing of the fire station was created by reorganizing and trimming triangular forms until a varied and complex shape was left. The intent was to take advantage of the unique triangular shape of the site and echo that in the form of the building. The design of this fire station is focused on creating a cohesive collection of spaces that fulfills the needs of the firefighters and the community. Additionally, the building embraces the exterior, which can be seen in the glazing that wraps around the lounge on the third floor.
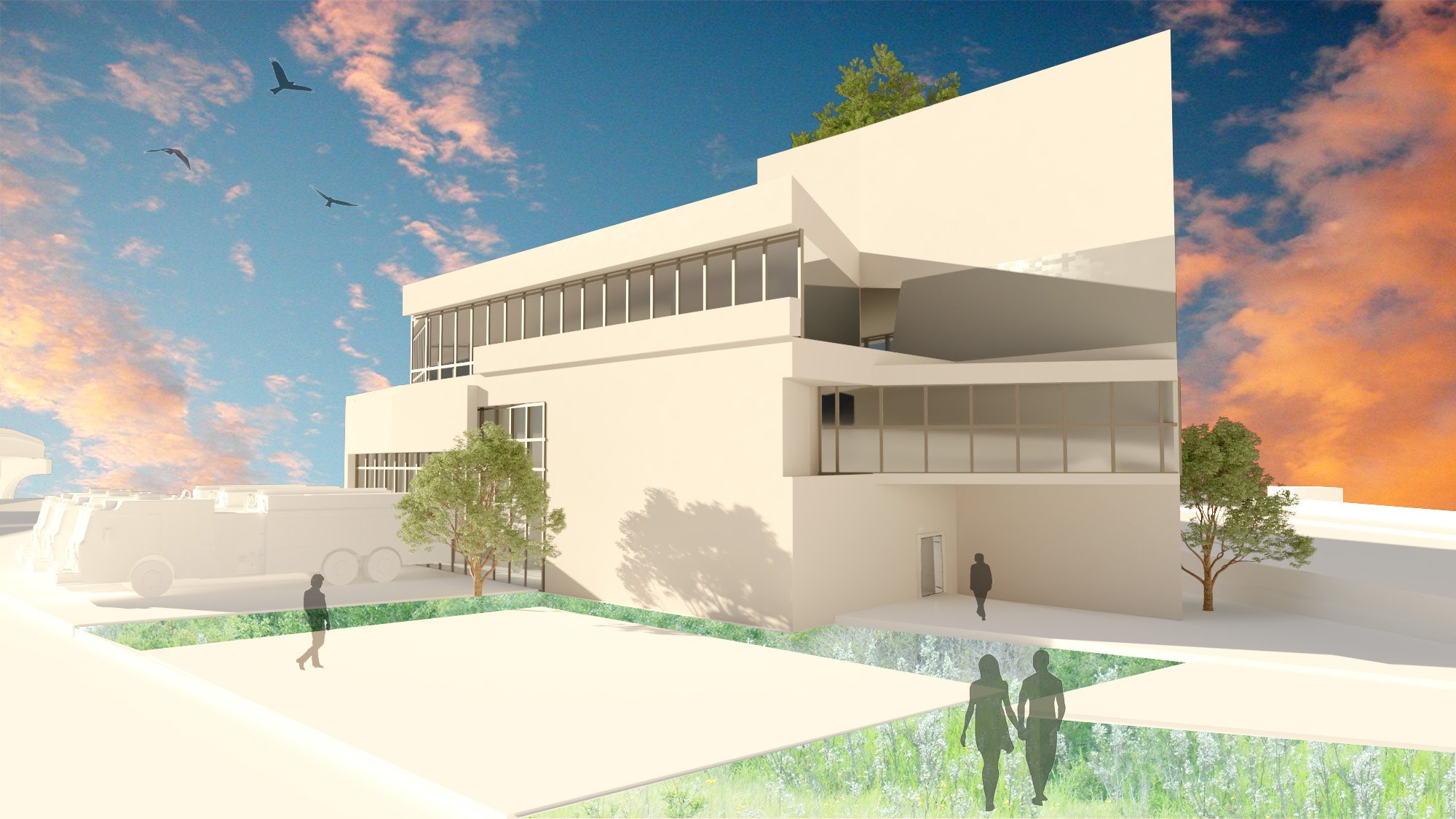

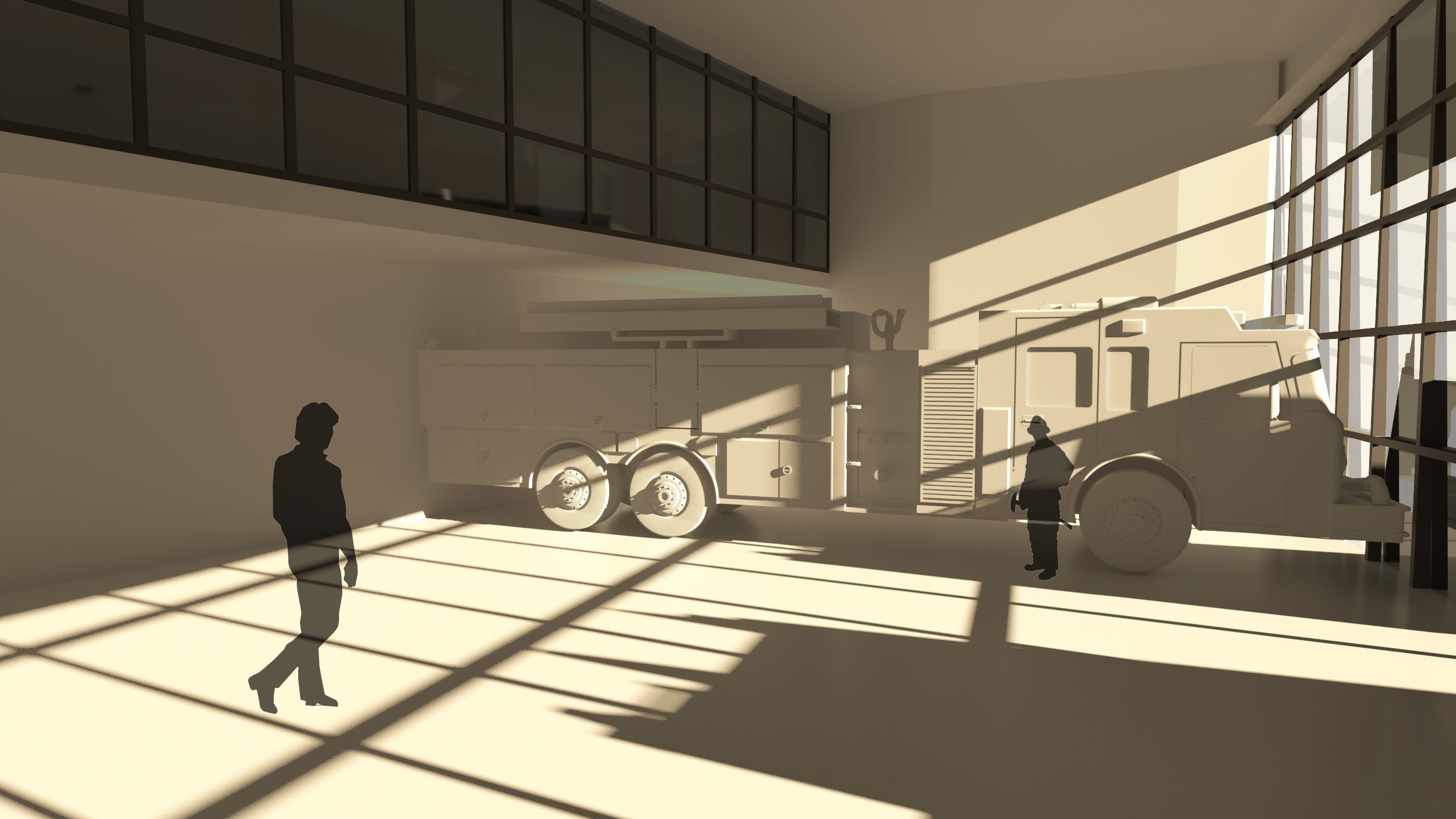
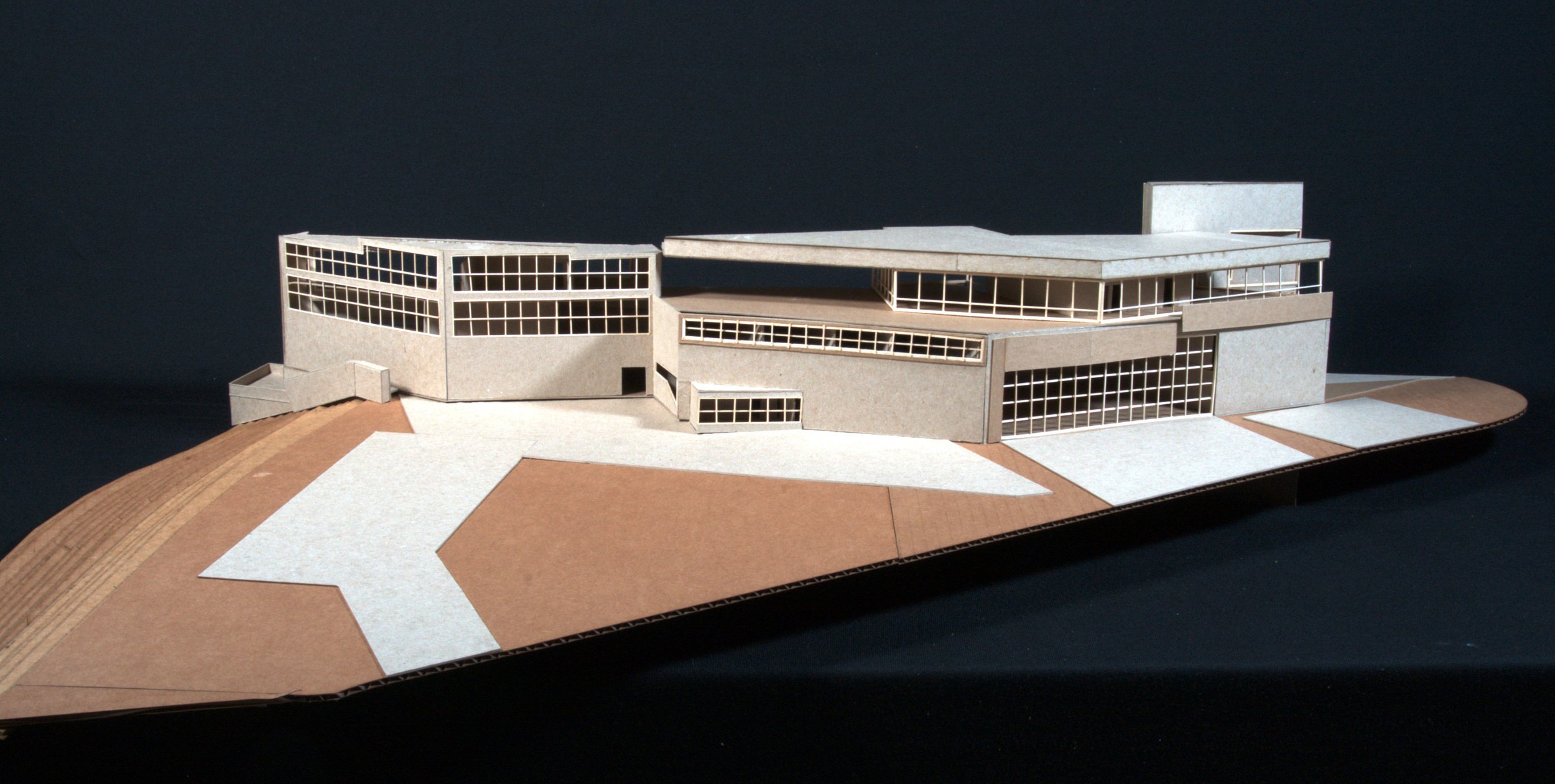

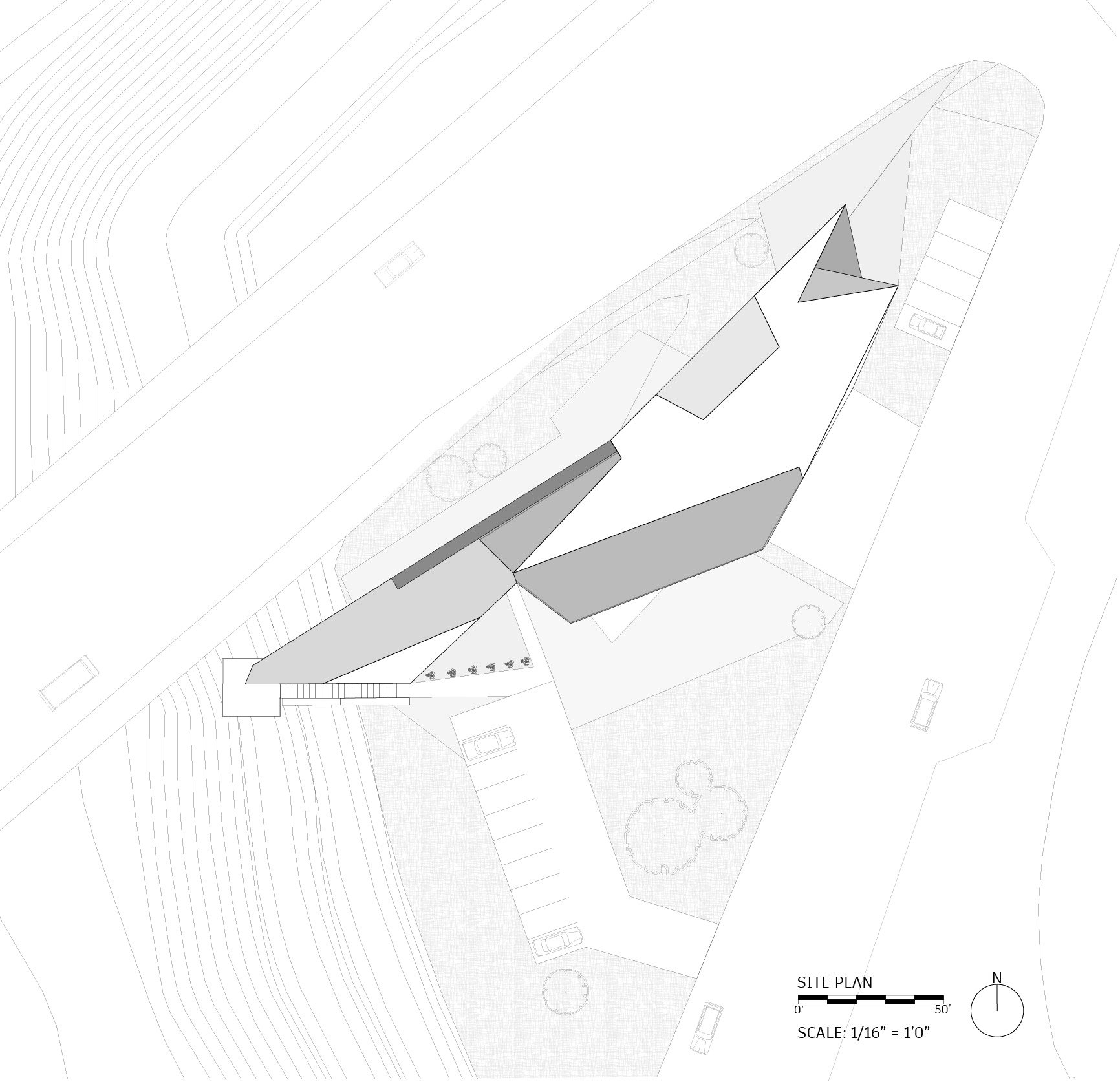
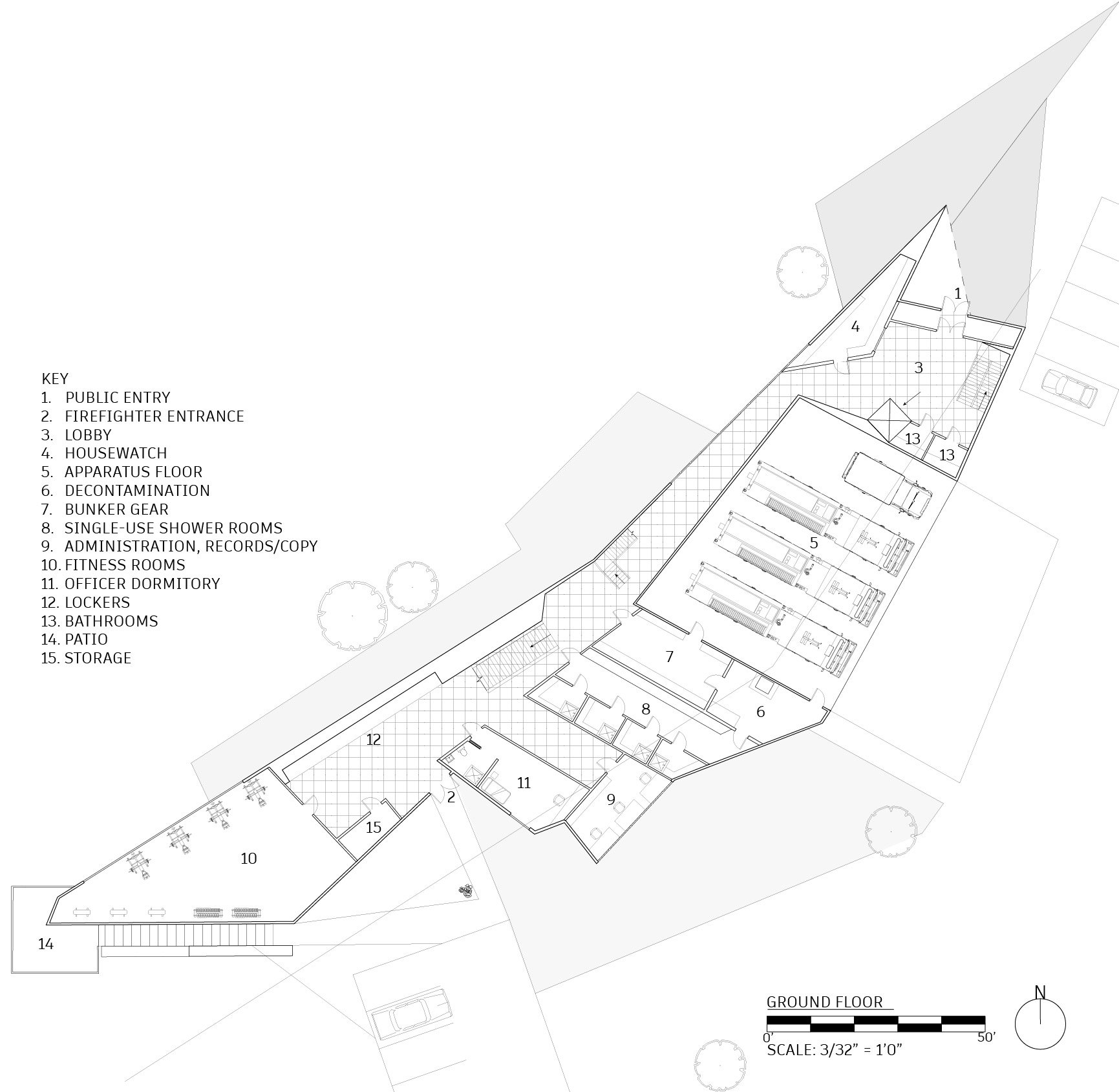
Benjamin Riddle
Cleveland Firestation
Characterized by its monolithic masses and brought together by a modern steel style, the building is set to stand out in the cityscape and act as a reassuring symbol of safety and security for the community. Leveraging this distinctive architecture, we approached the site not as a challenge to evade but as an opportunity to innovate. Embracing the hillside, the design journey saw new potential, a structure was created that harmonized with its surroundings while also elevating them. Through thoughtful planning, the site's contour was incorporated and helped create the building's multi-level layout, thereby creating a spatial experience that engages both occupants and observers outside.
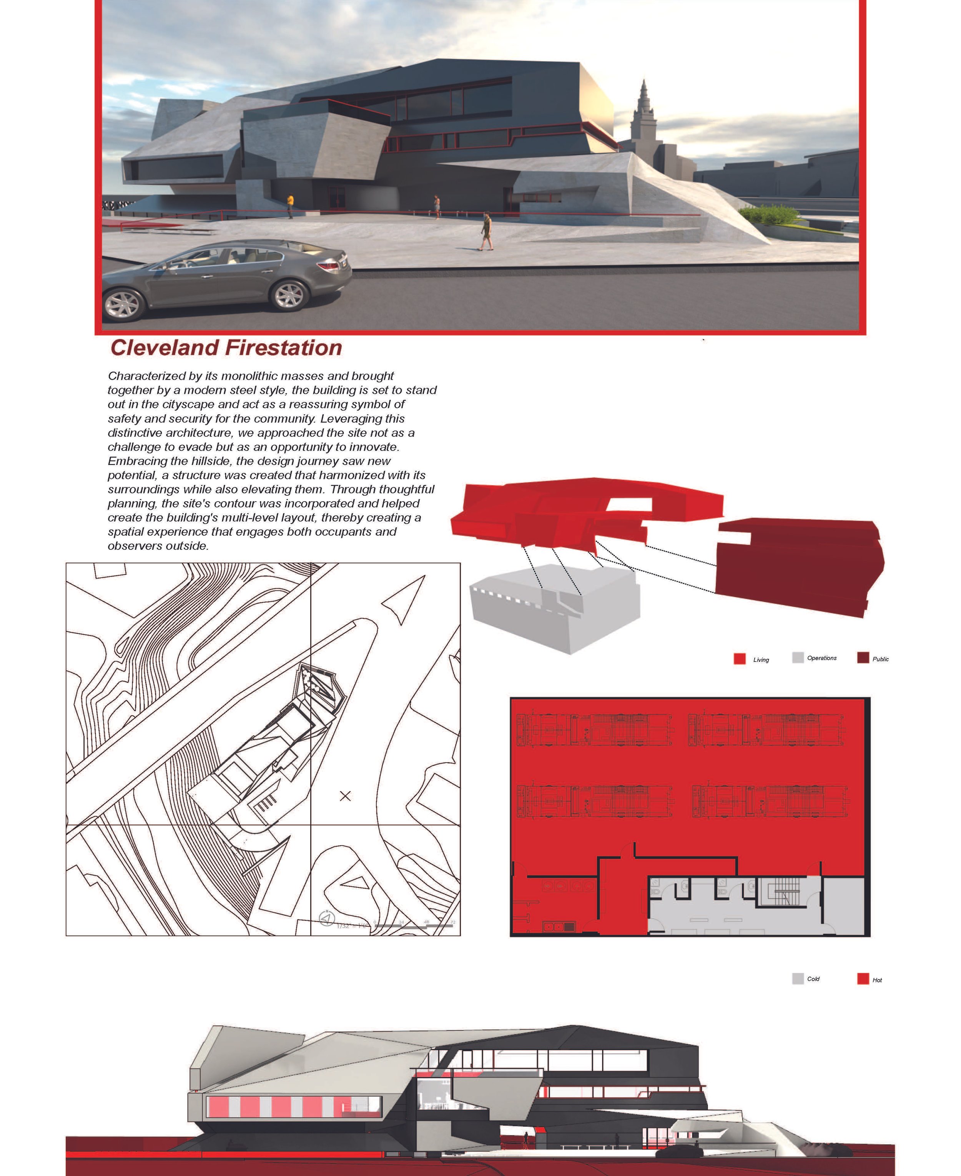
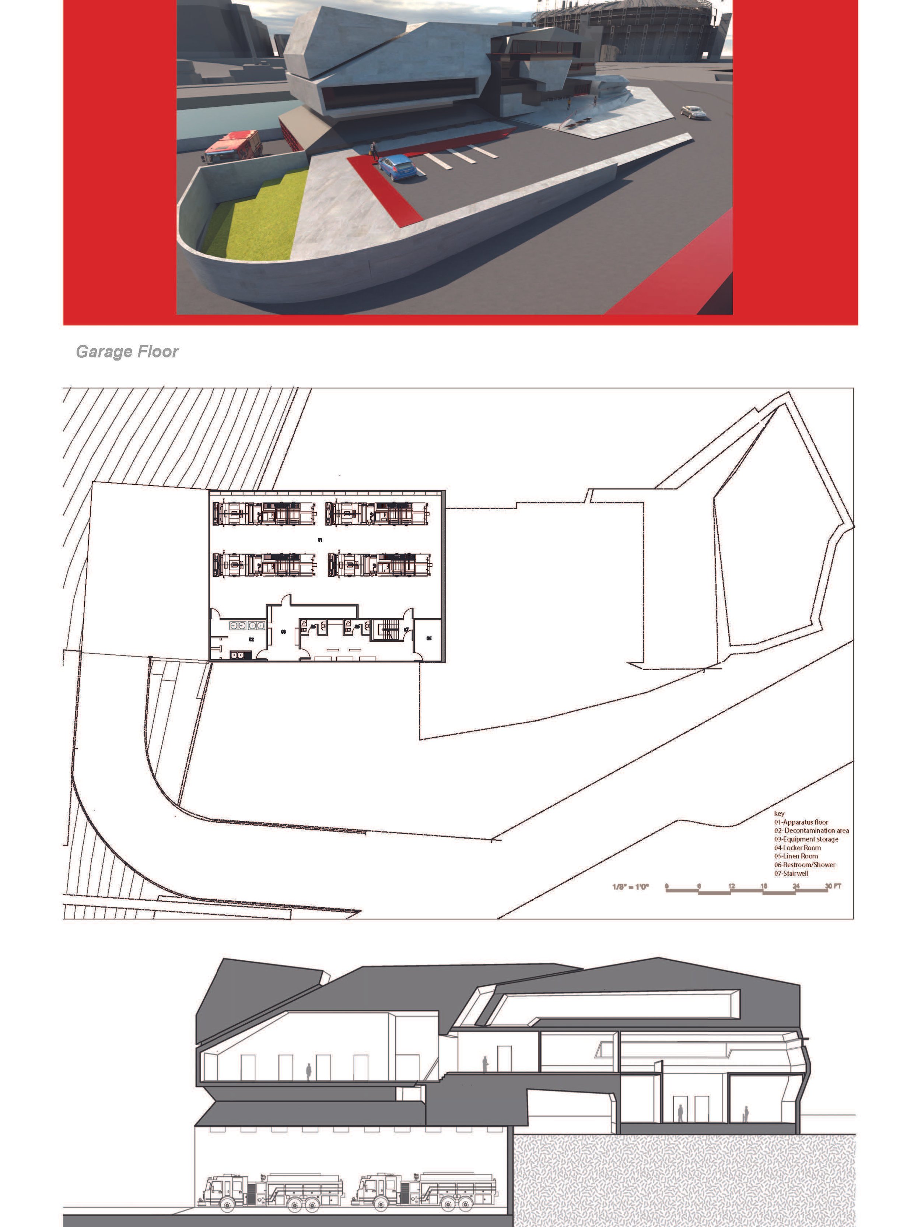


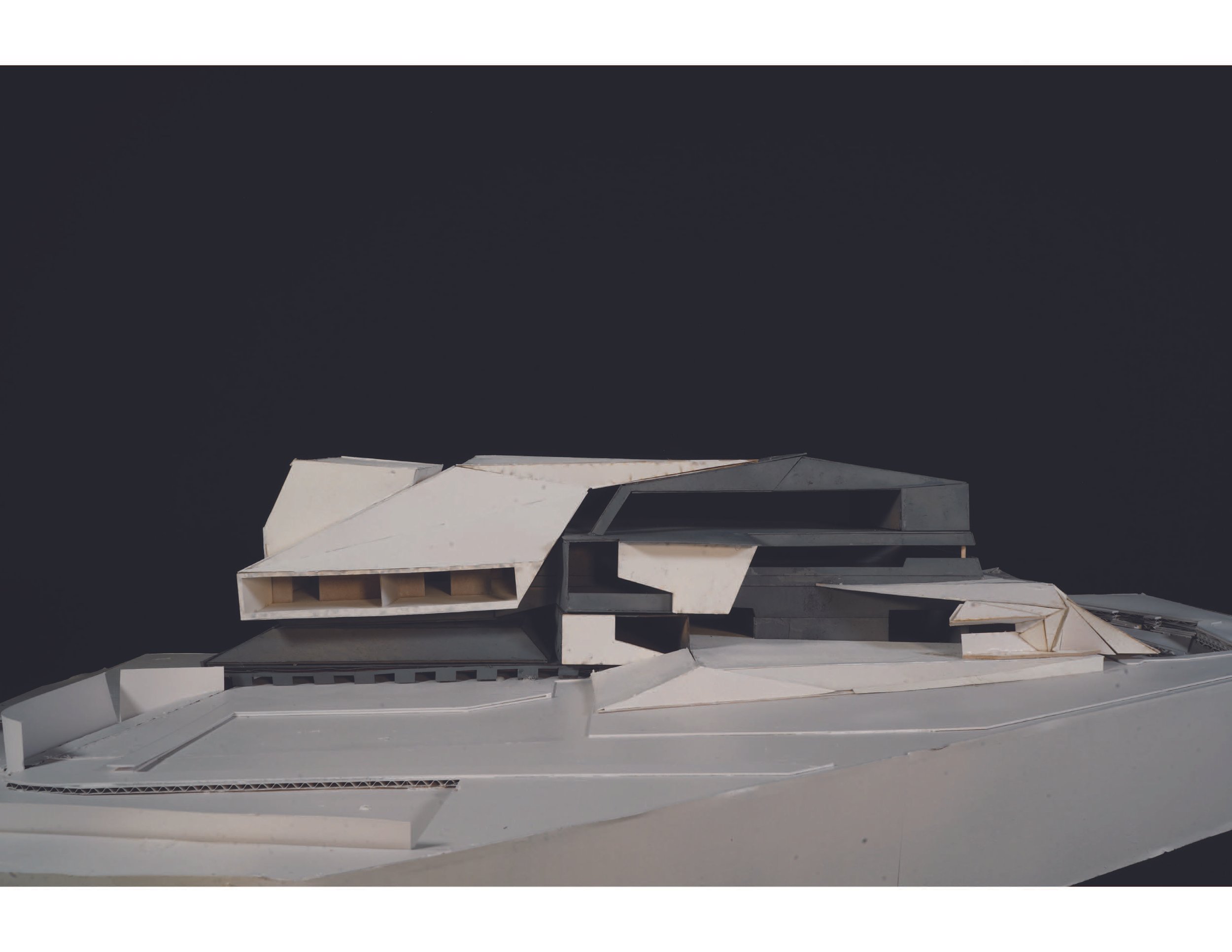
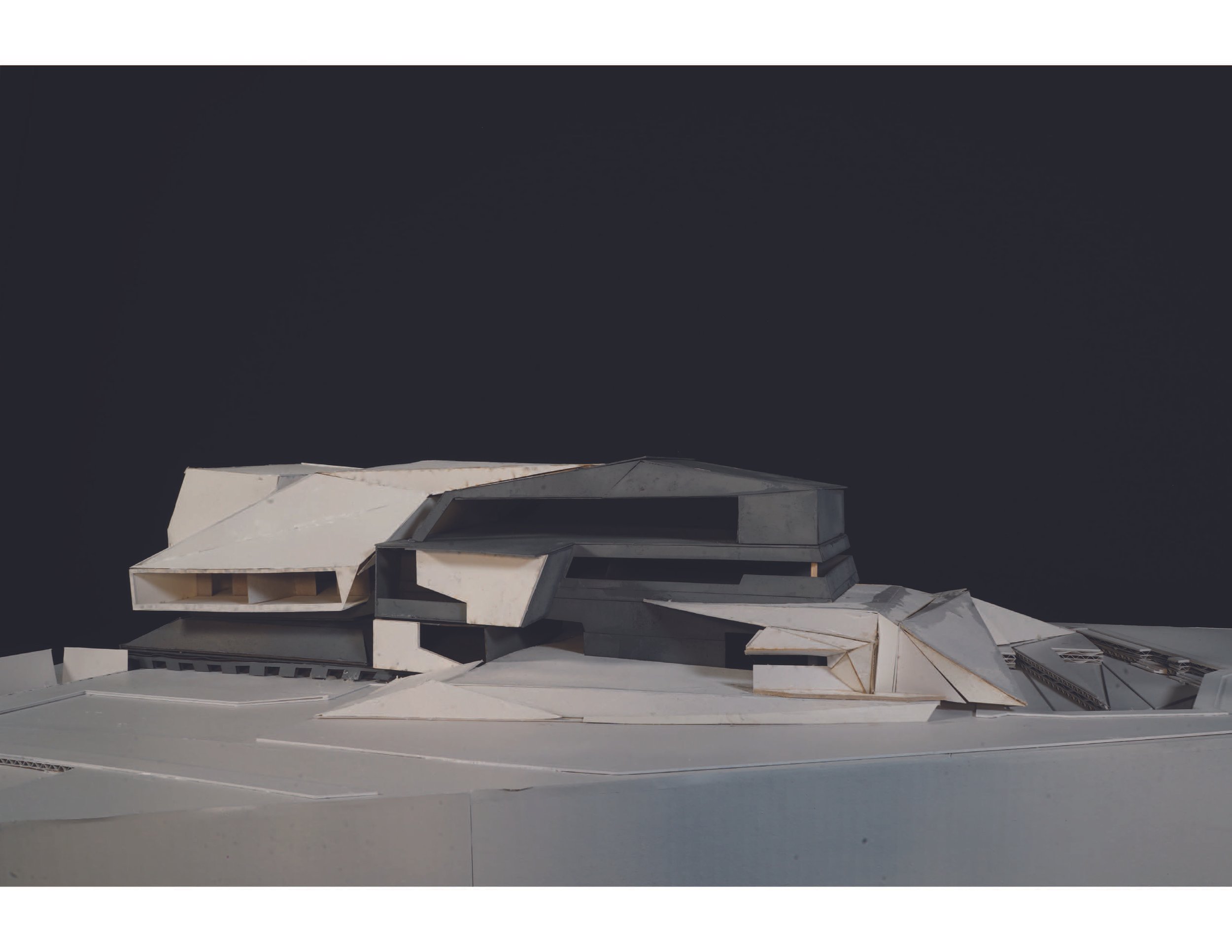

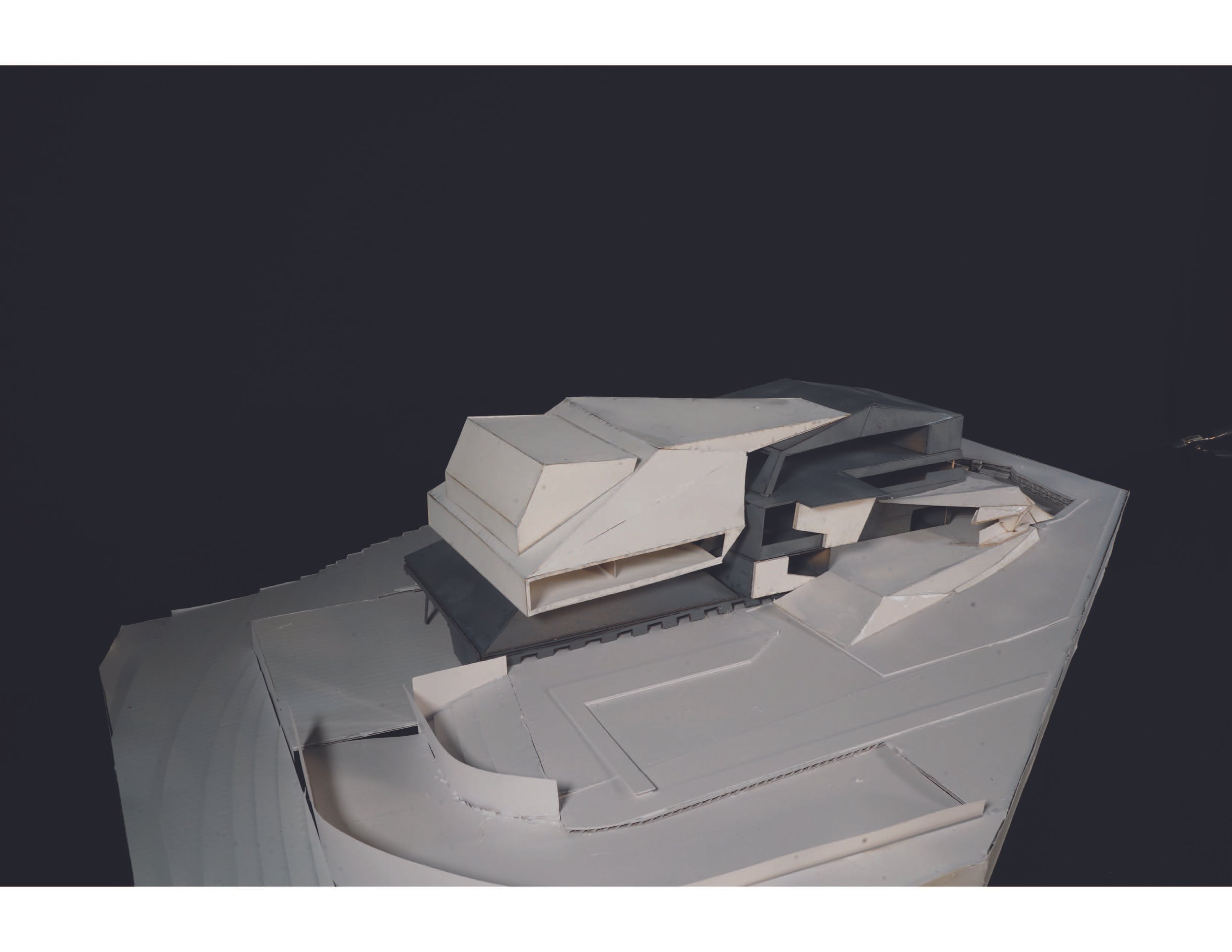
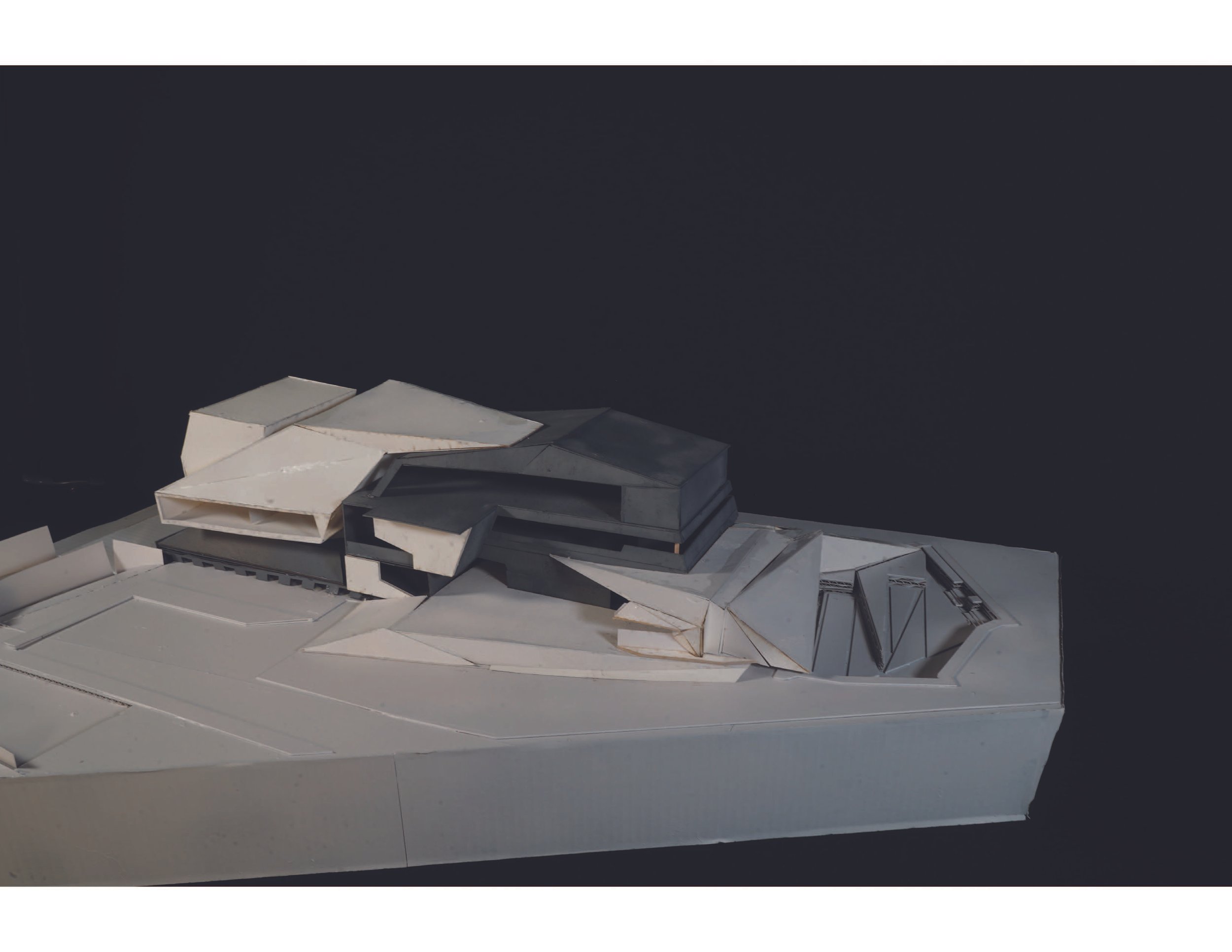
Anthony Rock
Cleveland Fire Station
A fire station is a home to firefighters and the community. I have incorporated various spaces within my form that allow for a welcoming environment. The ground floor allows for separation from the operations and public to ensure privacy. The upper level contains spaces where the firefighters can relax until they are needed in the line of duty. The site we were given has a triangulated shape, making it difficult to create an outside space for firefighters to enjoy. I utilized the form of my building to create an open patio space with a rooftop garden, which allows for great views of downtown Cleveland. I incorporated ideas from our first project, which was a fire tower, into my design. The voids and various sharp angles from my tower drove the form of my fire station and continued into the interior organization. My fire station contains glass paneling which lights up the interior of my building. Natural light is proven to help with focus, sleep patterns, productivity, and mood. My building contains strong materials such as concrete and metal, which embody the strength of a fireman. The entrance contains an overhang that is made out of red concrete. This representation distinguishes the entrance and embodies the traditional red color of a fire station.




















Iván Bernal
The development of design methodologies and architectural form through processes of analysis, synthesis, and translation. Conceptual frameworks are used to further develop program, assembly systems, surface articulation, site/context within cultural /social systems and their impact on architectural form.
Aiden James
Fractured Monolith Firestation
This project seeks to recontextualize monolithic architecture, exploring how heavy structures interact with their ground surface and the surrounding spaces. The structure is fragmented by tectonic concrete wedges that are dictated by the inner vectors of Cleveland, which lift and interact with the grounded structure and surrounding space, lifting them and morphing their geometry into new atmospheric environments. Public spaces are dictated by the lifted geometries, where an imprint is dug from the structure above, building benches, and activity space. The tectonic wedges generate new interior formal spacial relationships, fragmenting spaces to create new spaces within spaces, with new geometries, walkways, or platforms, serving as living or administrative spaces. Glass fragmentations are driven from the wedges, which slice new openings into the heavy geometry, further rewriting its form and atmosphere and affect, generating natural light outcrops to reach several parts of the interiors.










Carleigh Culver
Ambiguous Firehouse
Ambiguous Firehouse revolves around the idea of smooth and rigid and how that affects public and private spaces (The main programs are the firehouse (private) and the community center (public)). The smooth form encroaches onto the rigid and creates moments of snapped joinery or unraveling. Porosity then further creates interaction between the interior and exterior. There's also a main emphasis on landscaping to create connectivity to the community and to show further site articulation. Overall, ambiguity occurs throughout the firehouse to expand the idea of how public and private circulation should be perceived architecturally.
