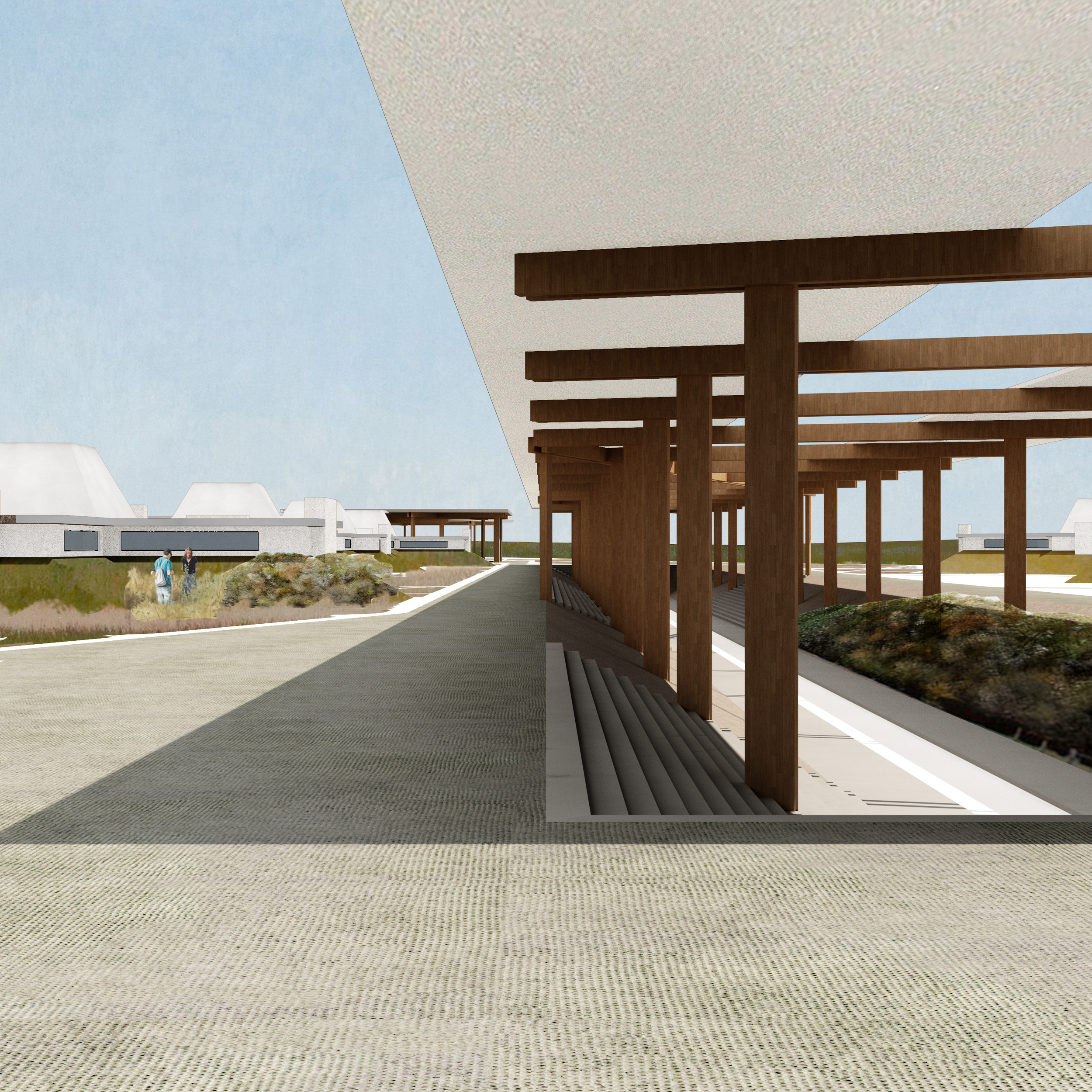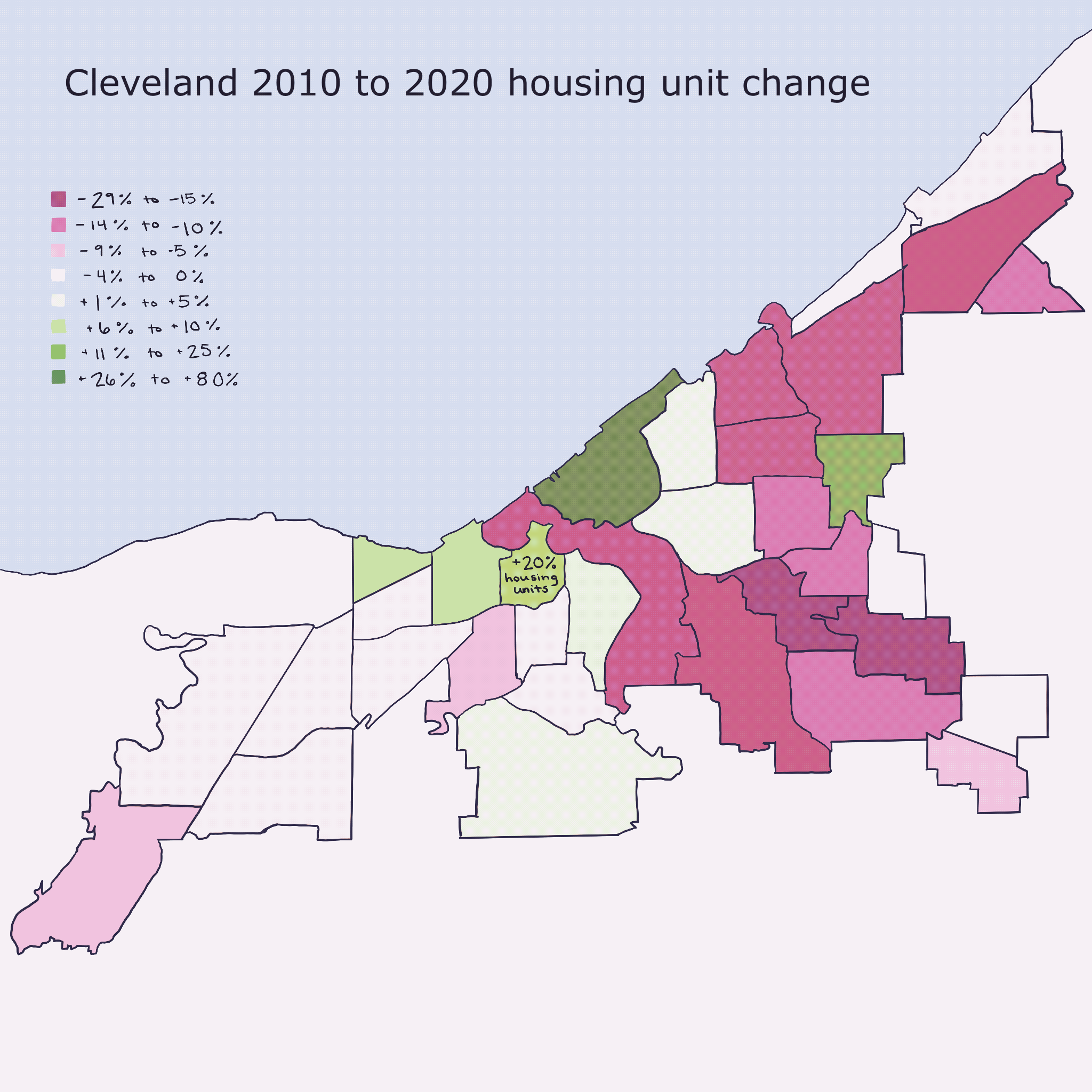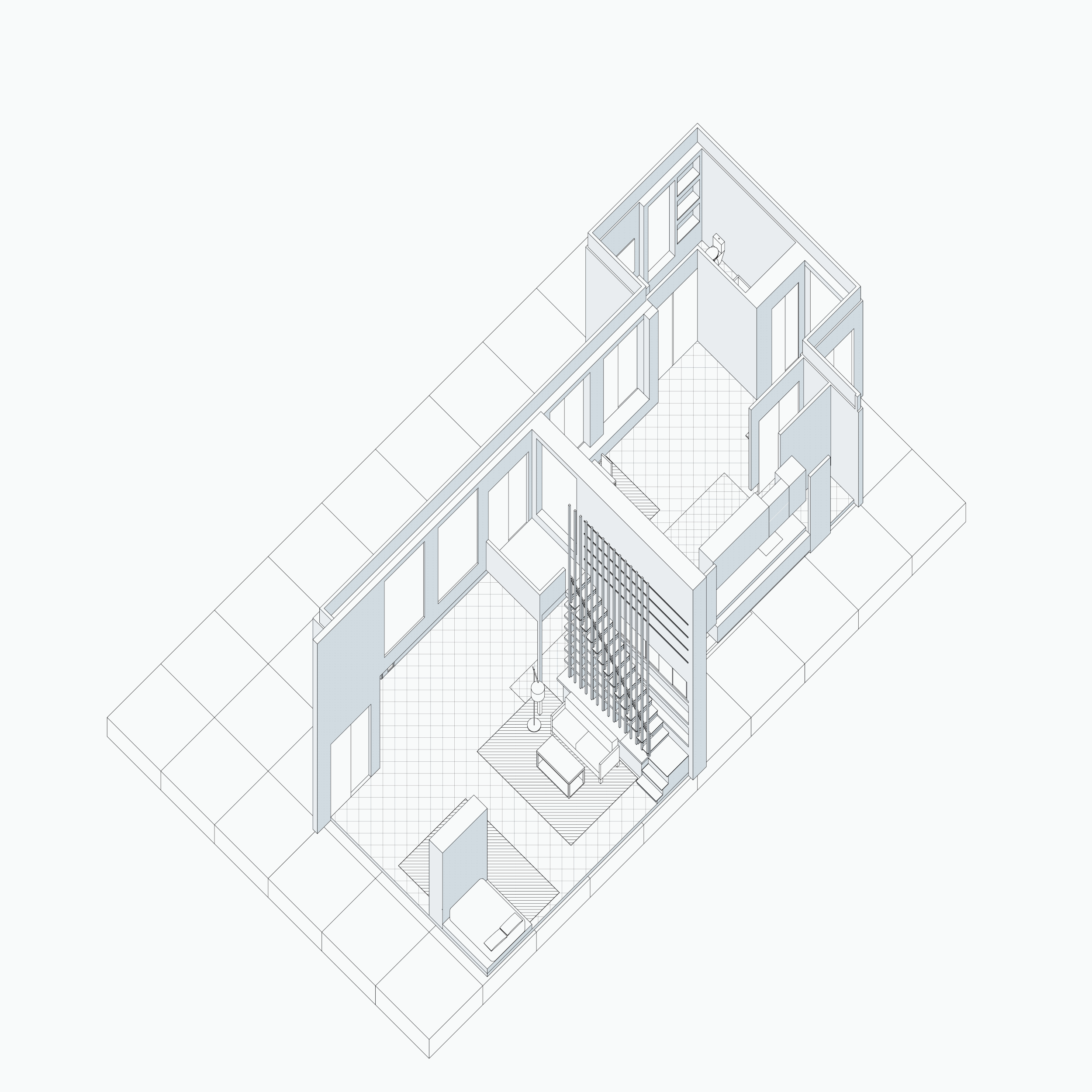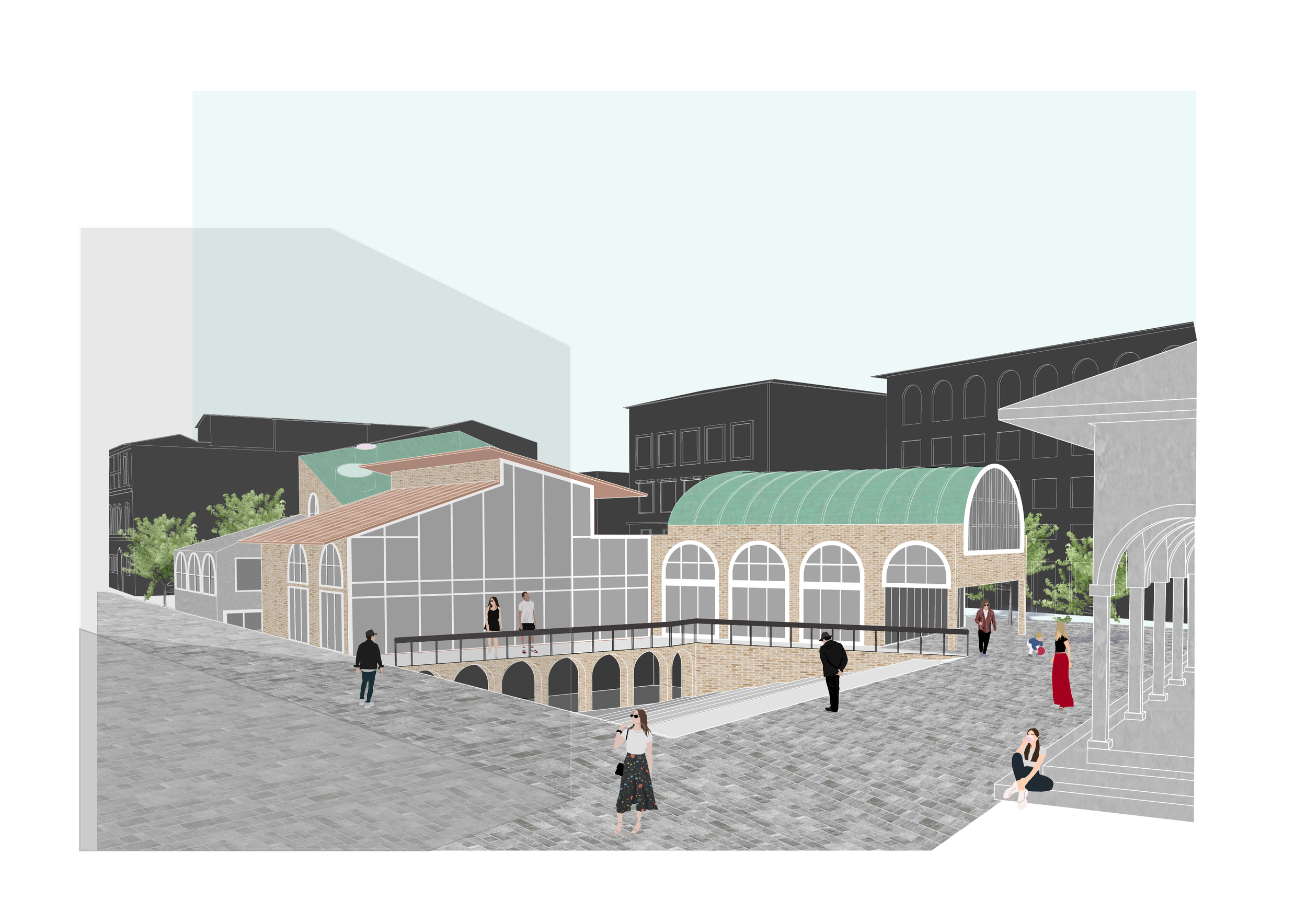Paul Mosley
Housing is needed everywhere. It’s a universal challenge, yet is often construed as a limited issue, hindered by factors such as standardized construction systems, restrictive policies and codes, and volatile real estate markets. In this studio, we will develop alternative approaches to housing in Cleveland that overcome these narrowly defined issues. Through critical analysis of Cleveland’s housing market and landscape, we will explore housing not only as an economic concern but as one that is deeply intertwined with forms of social organization and natural environments. Our aim is to investigate housing strategies that effectively integrate Cleveland's unique culture, social needs, and geographic specificity, proposing alternative housing that might liberate new forms of collective life and ecological care. What forms of housing could emerge from new habits of collectivity and shared life with nature?
Nolan Finkbeiner
Halcyon
Halcyon is a housing project that utilizes its unique site on three distinct fronts. Firstly, it engages through its program on three scales. It engages public use through the large interior/exterior pavilions which form an off-street public corridor, two of which are sunken to provide engagement and narrative on the history of erosion problems associated with the denaturalization of Industrial Valley. It also works on the semi-public front, where much of the site is programmed for community driven agricultural practices. Its final programmatic engagement is through the private realm, where individuals and families live in dwellings set within this landscape of urban farms and natural ecology. These three scales of program blend seamlessly and work together to create a cohesive and living place for Ohio City.
The second engagement is through the site’s inhabitants, specifically those living in the dwelling units. These dwellings are specifically aimed at providing housing for immigrants, migrants, and refugees who were farmers in their previous or home country. The goal is to create both an architectural program and a social one, providing extended-transitory housing for these individuals, work and compensation on the community farms, and eventual placement in a permanent community. The agriculture these people produce would be as diverse as they are, and would support places like West Side Market, providing a rare view at the production of produce and agricultural goods just blocks away.
The third engagement is through the site's ecology. The sloped areas of the site are landscaped with historically erosion-resistant plantings and natural ecology. These paired with the fallow land provide a glimpse into a side of Northeast Ohio that has been unseen by the site for 200 years, but still exists through much of it.
Images following model photography provide glimpses at precedent work and early schemes.










Georgia Coulter
Framework for the Future: Ohio City Housing
Framework for Future: Ohio City Housing is an alternative housing proposal in Ohio City, Cleveland, Ohio. This proposal is based on research on incremental housing and standardized construction to address urban expansion/decline and multigenerational living. The project is a proposal for low-income housing involved with Ohio City Farms, the largest continuous urban farm in the U.S. The starter unit allows for future growth according to a resident's financial ability and promotes ownership and embodiment.
The mat building type allows for rain gardens and water collection to nourish the native ecosystems and organizes the units into a public space-centered aggregation. The public spaces function as communal living spaces and greenhouses, allowing the community to flexibly delegate usage according to interests.
The public spaces also transition from the main level to the parking level. The parking structure on the ground level is shared with the surrounding communities and a transition into the Irishtown Bend park on the bank. This housing design proposal introduces a framework for growth and degrowth and flexible large public interiors.










Andy Bako
This third-year undergraduate studio centers on the design of a large-scale multi-unit housing project in Montreal's Mile-Ex neighborhood, emphasizing the intersection of labor and domesticity and the blend of digital and physical realities. Students will engage at various scales—from the street and block to individual rooms—crafting a narrative that reflects the city's dynamism. A key aspect of the studio is creating a short, animated film, allowing students to engage in the design of their project through storytelling and worldbuilding. The semester offers a chance to envision future possibilities for the city, acknowledging architecture's role in balancing diverse and often conflicting forces. Students will understand design as a series of relationships, from building to city and individual to community, embodying optimism in architecture's potential to envision a better future.
Weston Woody and Joe Smith
Qubè
When starting this project, we decided to use Blender’s physics features as a form finding technique for the affordable housing project at hand. After spending a week in Montreal collecting information about the city, we were able to embrace some of the more prominent architectural details in Mile End’s neighborhood such as windy staircases. Ruelle Vertes, or green alleys, also played a big role in our project due to their energetic presence in Montreal. Through a set of strategic physics simulations in Blender that involved dropping grouped cubes from different heights then choosing interesting moments such as balconies or overhangs that were created from the shifts in the simulation, we were able to use the cube figure throughout the rest of our project using a specific rule set that was made to determine not only the form of the buildings, but the placement of the buildings and furniture on the site, as well as the positioning of the interior spaces. These processes are shown through speculative perspective drawing with cubes falling into place to form multiple units then those forming the buildings in the site. The animation showcases more of a community aspect to the project by taking you through a story of a man and a woman walking through the site where they initially met. The speculative perspective and animation stylistically illustrate the playful and lighthearted nature of the project while maximizing information Qube’s `architecture through strong imagery.







Taraneh Meshkani
The studio delves into redefining the low-rise areas in the city of Daegu in South Korea, steering clear of the prevailing high-rise housing trend. We will concentrate on crafting new, sustainable urban typologies that consider or blend seamlessly with the city's existing urban production spaces. This exploration seeks to establish innovative, context-aware urban solutions, ensuring a thoughtful coexistence of new developments with Daegu's urban landscape. The course thus becomes a laboratory for reimagining urban living, firmly anchored in the unique urban fabric of Daegu.
Hiba Meskini and Antarah Haque
Media Production: Fostering Interconnectivity and transparency
The project represents a bold step towards redefining urban spaces in Daegu. By embracing innovative design principles and fostering connectivity, the project aims to create environments that are not only functional but also inspiring and inclusive for the metaverse era.
Central to our proposal is the integration of public and private spaces. We envision a network of walkways and shared areas that blur the boundaries between public streets and private properties. These spaces invite interaction and facilitate movement, whether for leisure or as shortcuts for urban commuters.
Our project challenges the traditional model of gated apartment buildings that isolate residents from their surroundings. Instead, we promote accessibility and inclusivity, opening up the urban landscape to all members of the community.







Paola Giaconia
The students were asked to envision the redesign of Piazza dei Ciompi in the city center of Florence, Italy, featuring a new branch library, a kindergarten, a public piazza, and a children's playground. This new program aims to serve the neighborhood community. The studio brief introduces a building typology that hybridizes two distinct programs: a branch library catering to the elderly and a kindergarten for children aged 4 to 5. Although this hybrid program may seem contradictory at first—one being a quiet library, the other a lively kindergarten—we believe their proximity can be mutually beneficial if the project successfully balances collective and individual needs. The project's functional core will include a branch library with a café, bookshop, exhibition area, reading and lounging spaces, and a room for collective activities such as meetings, book presentations, and conferences. The kindergarten will feature three classrooms, a children's library, and a playroom. The students’ projects will aim to foster interactive relationships and encourage community encounters.
Rei Hasegawa
Ensemble
In the heart of Piazza dei Ciompi in Florence, Ensemble stands as a testament to architectural diversity, echoing the vibrant spirit of its surroundings. Inspired by the analogy of a musical ensemble, where diverse elements converge to create a harmonious whole, my project is a symphony of architectural diversity. The iconic Loggia del Pesce serves as a focal point in the Sant'Ambrogio neighborhood, a beloved spot where people gather for leisurely lunches, quiet reading sessions, and lively conversations. To the others side of the loggia lies a playground, bustling with the laughter of children and the camaraderie of families, while also serving as a venue for evening social gatherings and weekend events. Here, amidst this dynamic backdrop, generations intersect, genders mingle, and cultures converge, forging a vibrant and inclusive community tapestry. Ensemble is rooted in the principle of unity amidst diversity. Each architectural element within Ensemble is crafted to cater to different needs and audiences, much like the individual instruments in an orchestra coming together to create a harmonious melody. The surrounding buildings, with their varied heights, window shapes, and door decorations, mirror the rich tapestry of the community itself. Like a reflection of the rich complexity of the context, each part of Ensemble tells its own story, contributing to the kaleidoscope of architectural voices that define the neighborhood.









