Matt Hutchinson
This studio investigates the relationship between architecture’s various modes of performance. These include material assemblies, structural design, environmental systems, and less technical issues such as compositional systems and aesthetics. Particular focus will be given to the physical integration of components and systems, visual integration of materials into the composition of the built work, and performance integration of shared functions. Students will develop a more holistic approach to building design by integrating technical systems with aesthetics and ecological performance.
Katelyn Owens and Liz Mazzella
ShellShift
With the site being located at an intersection between multiple districts, ShellShift aims to create a vibrant sports center that can be used to draw the community of downtown Los Angeles together. Through the iterative form finding process, a language of “shifting” was developed in order to create various programmatic classifications. To incorporate the idea of blurring the boundaries between interior and exterior spaces, a breathable shell was adapted to encapsulate the form. The combination of shifted floor plates and a panelized shell system provided the opportunity to create liminal spaces. These liminal spaces act as areas of circulation and relief, bridging the interior orthogonal form with the tessellated exterior shell.










Adam Yaracs
This studio delves into exploring the intricate connections within architecture’s diverse modes of performance. These modes encompass material assemblies, structural design, environmental systems, and less technical aspects like compositional systems and aesthetics. The course will emphasize the physical integration of components and systems, seamlessly blending materials into the composition of the built work, and integrating shared functions for optimal performance. Throughout the course, students will cultivate a comprehensive approach to building design, bridging the gap between technical systems, aesthetics, and ecological performance, fostering a holistic understanding of architectural creation.
Adam Kerr and Logan Nelson
Vertical Vista
Vertical Vista is a sports and recreation center built around the idea of an isolated rock climbing wall. The wall's placement is supported by the interaction of the surrounding programs, both on the interior and exterior. Vista, meaning view, is reinforced by the expansive view of the surrounding arts district and neighboring skyline experienced by those who climb to the top of the rock wall.
The isolation of programs allows for each space to have its own unique experience. The rock wall, basketball court, and racquetball courts are each contained within their own respective areas of Vertical Vista Sports Center. As visitors step into the center, they will be greeted by a multi-level atrium with the rockwall as the backdrop. Glass provides daylighting around the rock wall and reflects upon the vibrant colors of both the interior and exterior spaces.
Located within the Arts District of Los Angeles, Vertical Vista takes advantage of its surroundings and is representative of the local culture. The multi-colored facade is meant to replicate the bright Los Angeles sunset. The stepping of the exterior planters along the south facade allows for the street level condition upwards towards the lobby. This condition provides a unique space for respite and views of both the Arts District and the rockwall.
The green space on both levels provides shade from the Los Angeles sun. In a similar manner, the isolated exterior basketball court intends to take advantage of the climate while being shaded by an exterior canopy. The bright colors adorning the basketball court reflect the stylization of the various street art around the Los Angeles neighborhoods and reflect the culture of the city.
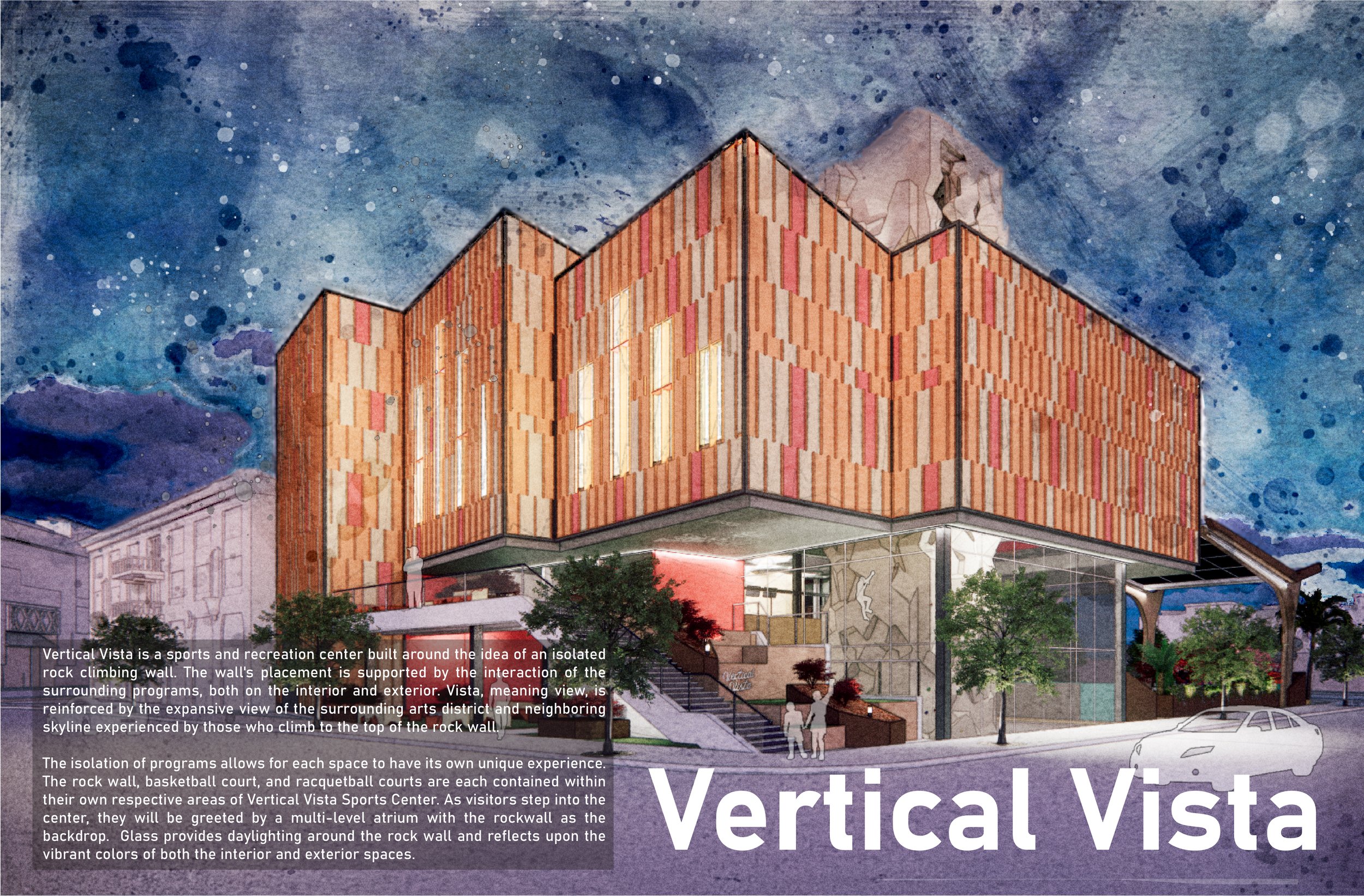


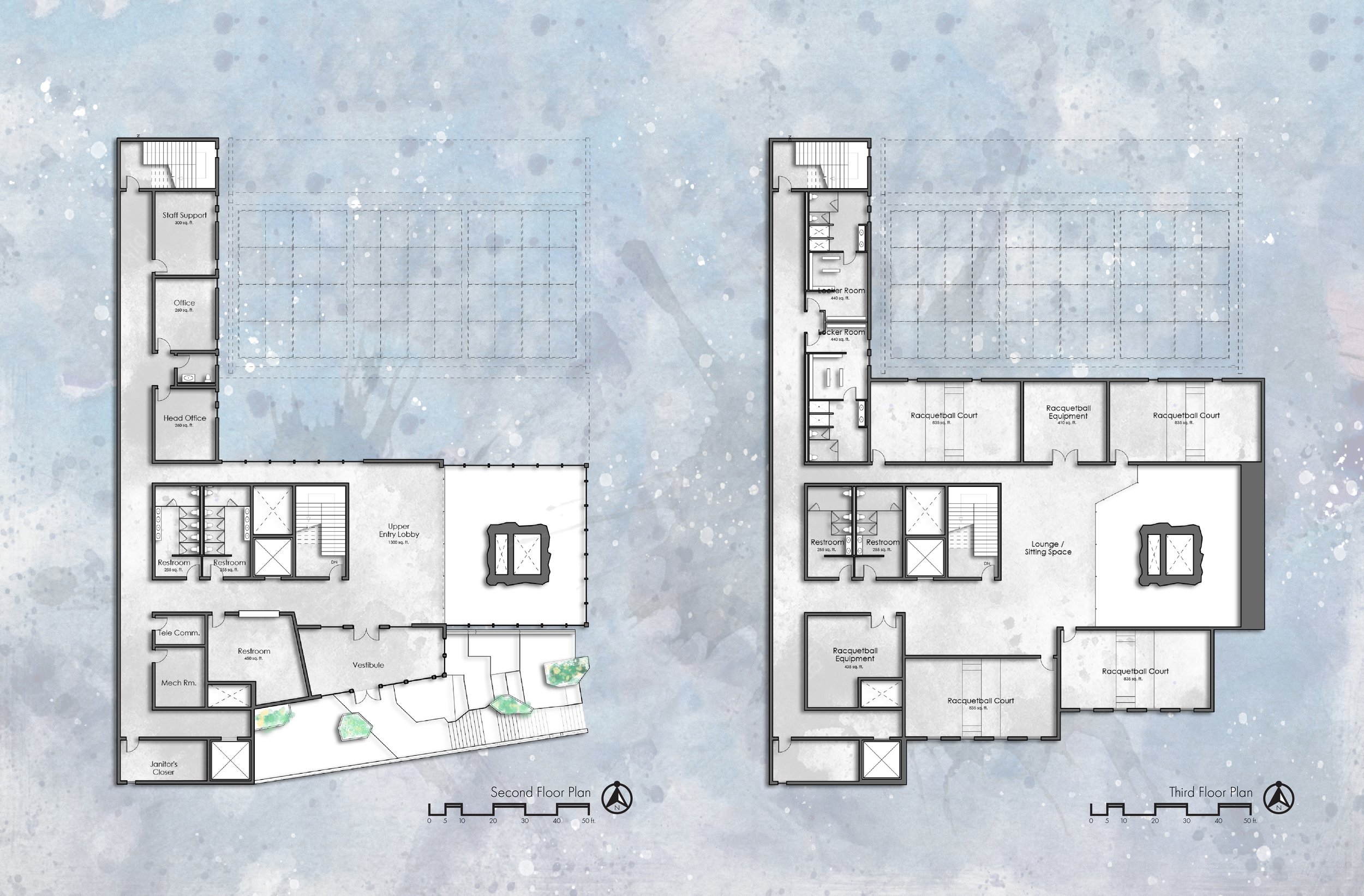

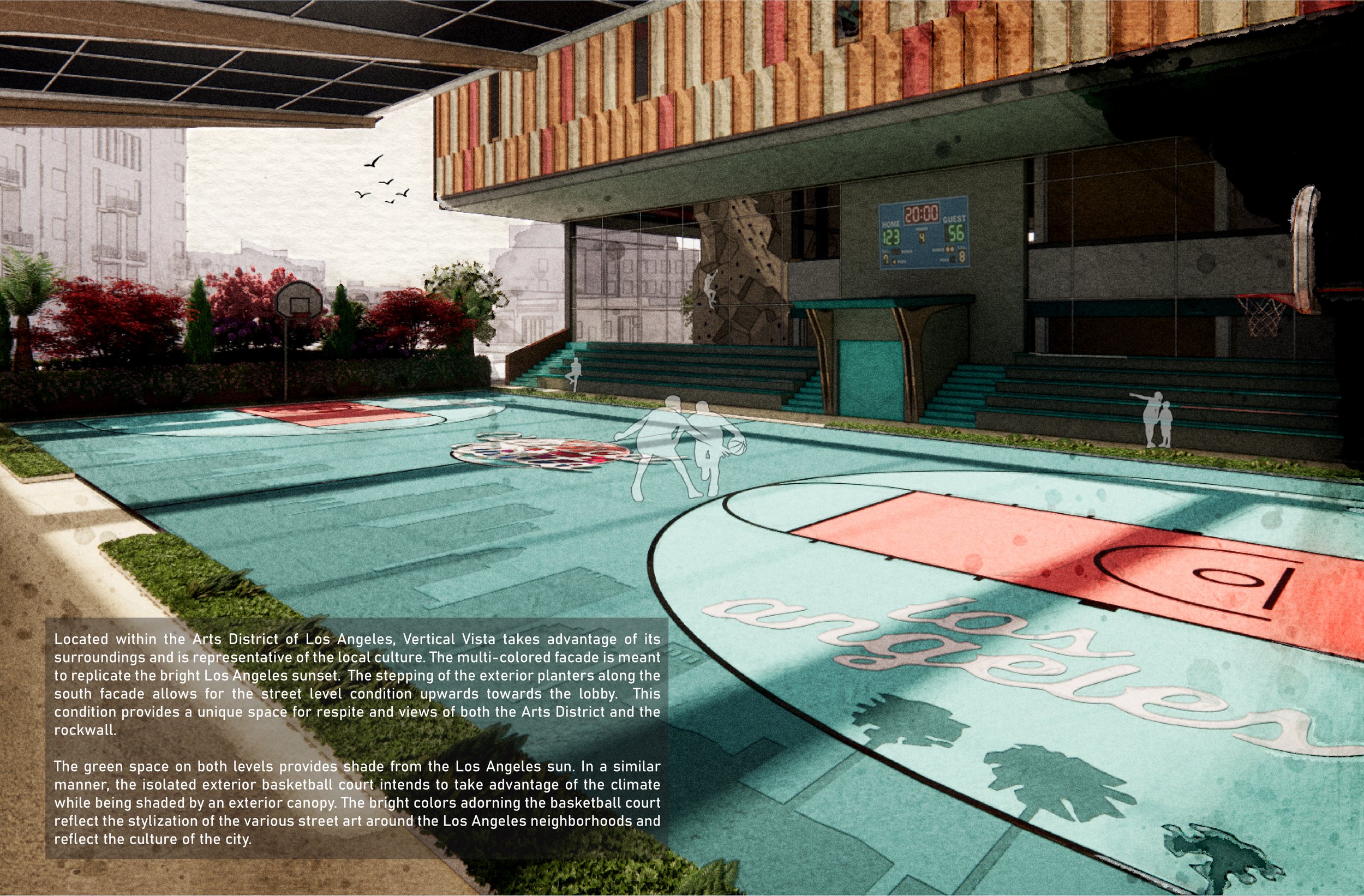


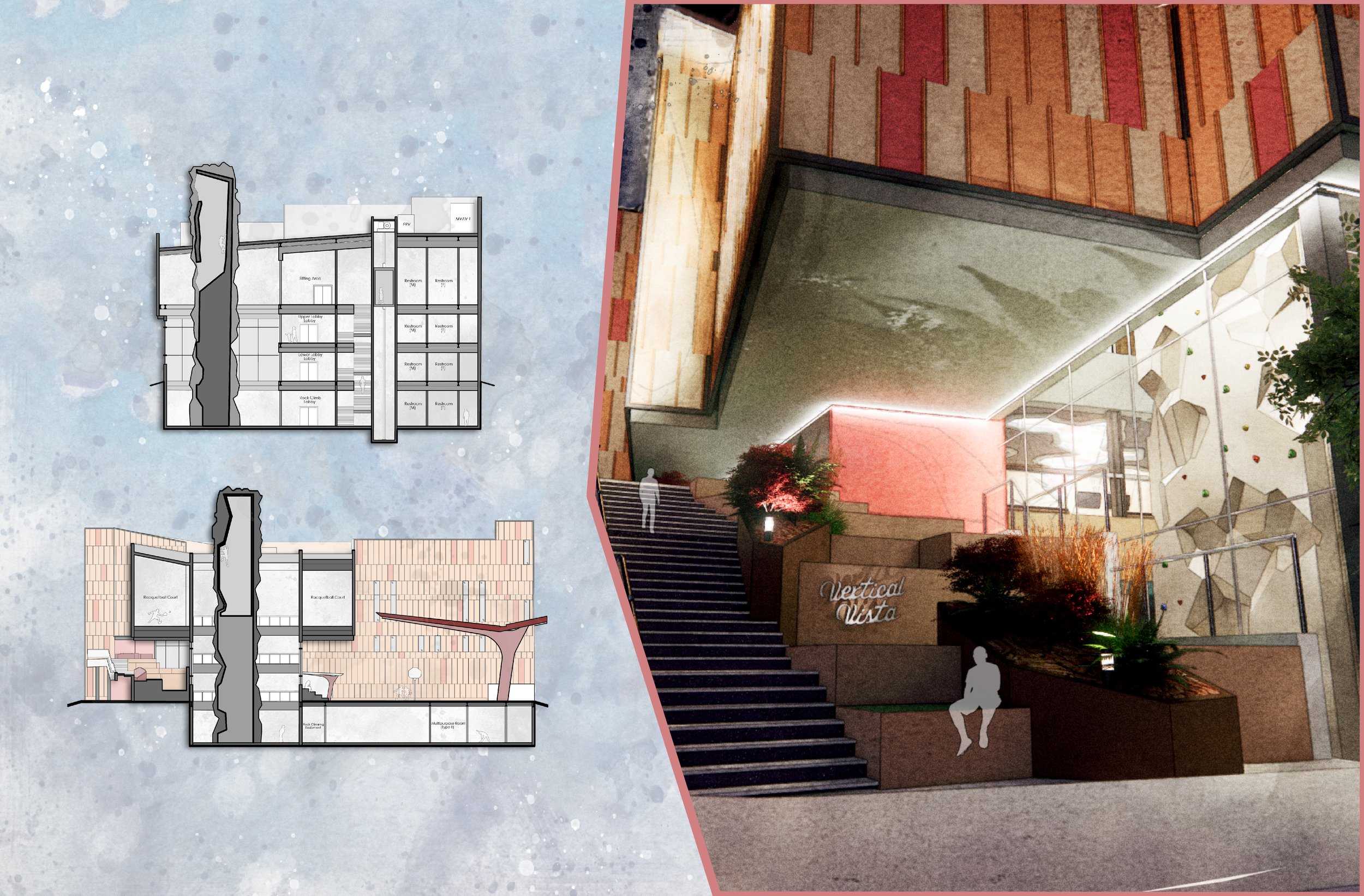

Isaac List and Julia Kenny
Summit Sports
Summit Sports serves as a recreation and community center for the Art’s District in the heart of the “Creative Capital of the World.” This project reflects the identity of its people, capturing the vibrant and culturally diverse atmosphere through use of form, material, and color. The “Summit” as the focus draws on the surrounding mountain ranges, taking gestures from the landscape to design the interior and envelope system, forging a connection between nature and the urban environment.
This recreation center houses inviting spaces for the exercise of creative minds and bodies. Held as a sculptural centerpiece, the Rock Climbing Wall sets the rotational shift that then informs the organization of the sport-court program and drives the concourse to wrap around the design. It is seen through the exterior and shares space with the lobby to create an atmosphere of excitement and adventure as soon as visitors enter the building.
Embedded within the urban fabric, Summit Sports looks to honor and represent the incredible diversity found across its districts. A color palette is formed by taking colors from the streetscape of each neighborhood, integrating these into the design.
The facade and envelope design express the values and intentions of Summit Sports. Silhouettes of mountain ranges shape the aluminum screen shading system and inform the way screens are cut away to reveal moments of the interior. These screens assume the color and vibrancy of the urban setting, and the glass-fin curtain wall system maximizes visibility into the interior along the street. Ribbed concrete juxtaposes the glazing, referencing the “Summit” through material, and celebrating the distinction of the entry points.
With its form, color, pattern, and programmatic features, Summit Sports connects the community for recreation. Here, nature and color calm, excite and inspire. Creativity and wellness thrive far beyond the sports center.










Stacie Burtelson
This studio delves into exploring the intricate connections within architecture’s diverse modes of performance. These modes encompass material assemblies, structural design, environmental systems, and less technical aspects like compositional systems and aesthetics. The course will emphasize the physical integration of components and systems, seamlessly blending materials into the composition of the built work, and integrating shared functions for optimal performance. Throughout the course, students will cultivate a comprehensive approach to building design, bridging the gap between technical systems, aesthetics, and ecological performance, fostering a holistic understanding of architectural creation.
Keelan Lyon and Lauren Lieser
The Cove
The Cove Sports Center located in Los Angeles provides a space for many different kinds of physical activities while providing a unique and pleasant atmosphere for those who occupy the site. The Cove is a mass timber building, utilizing CLT panels for the walls and floor slabs and Glulam for beams and columns. In the four corners of the building, concrete is used to create structural cores, these contain the vertical circulation shafts for the elevators and stairs. Using the central void as the main design focus, the building encapsulates this void creating an enclosed space that opens up to the environment around it. The interior perimeter of the U shape is left open for circulation to allow for a near 360° view around the court from each floor height. With further experimentation we opened up the roof over the court creating a giant skylight and added another U shape mass to the fourth floor, creating the roof of the inner cove. With the majority of the sports activities being outdoors, the goal was to use the climate of L.A. to the design’s advantage. The contrast of indoor and outdoor usage creates unique reactions between the two. Creating an environment where you feel outside when you are instead inside, making for a reality of a lightweight environment. The facade of the building is wrapped around in all different locations of the building which only adds to the indoor/outdoor experience. The building is conditioned with two exterior VAV systems and one exterior ERV system. The facade of The Cove is encased in a shell of wooden slats that are oriented in different directions to shade various interior and exterior spaces.










Jordan Ramsey & Lauren Valentine
Centric Sports
Centric Sports is a sports facility program organized around a central void that consists of a feature stair and an adjacent climbing wall. This organization strategy creates a public space that extends throughout the entirety of the building and fosters engagement with other program spaces. As the central void ascends, spatial and visual connections are made with other program spaces and the horizontal void. The horizontal void utilizes passive strategies which influences the design of the custom operable panels.


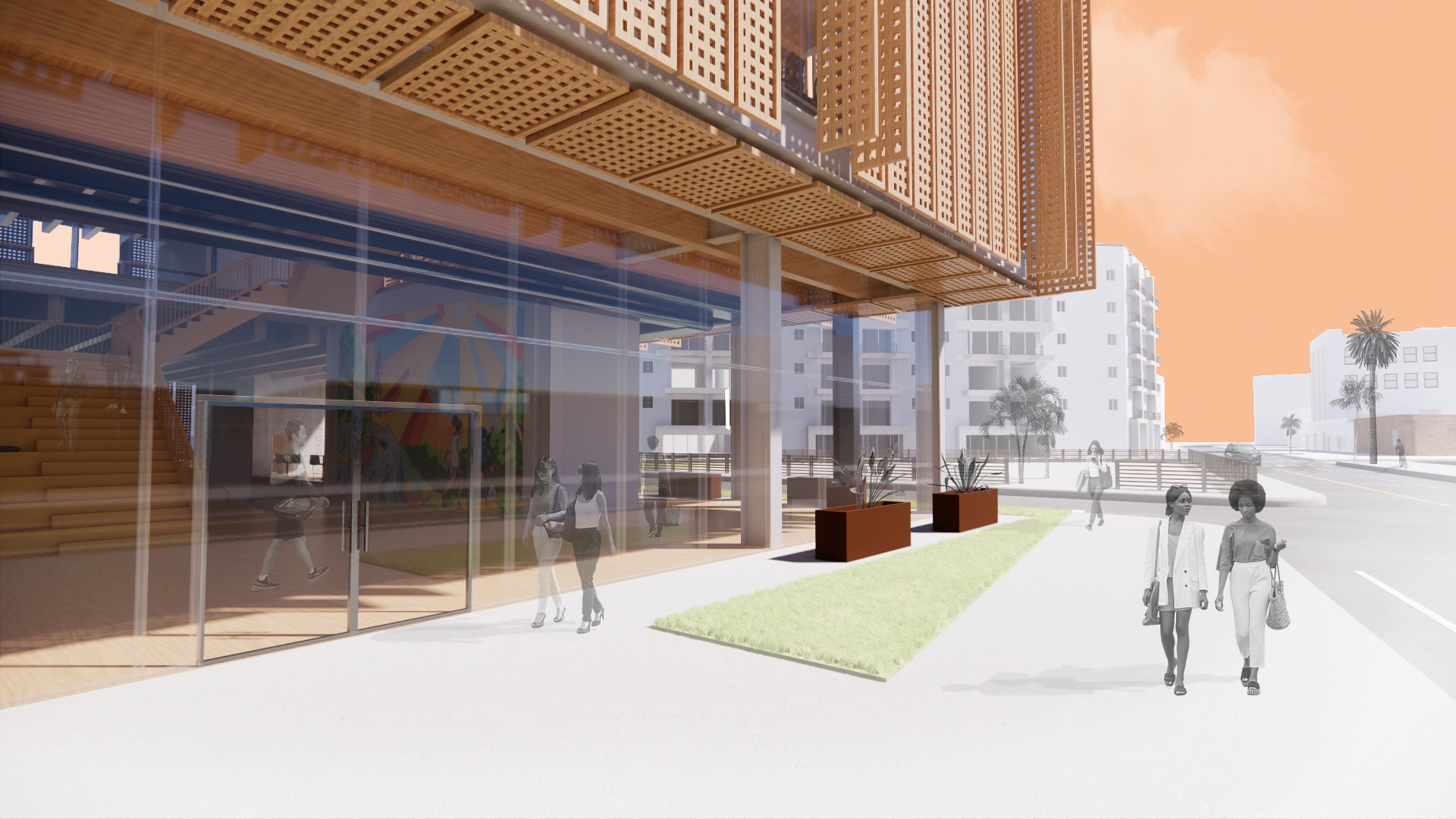

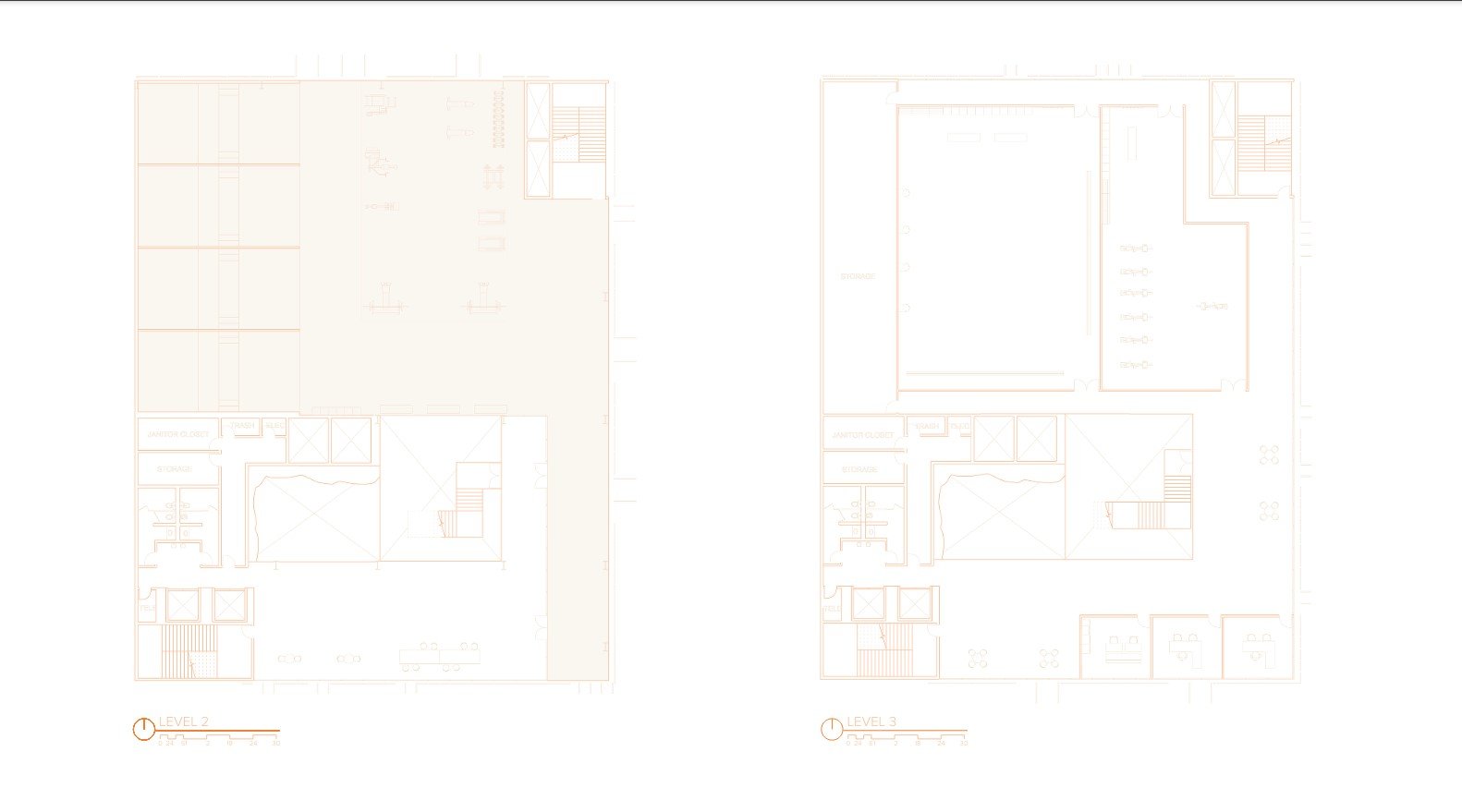
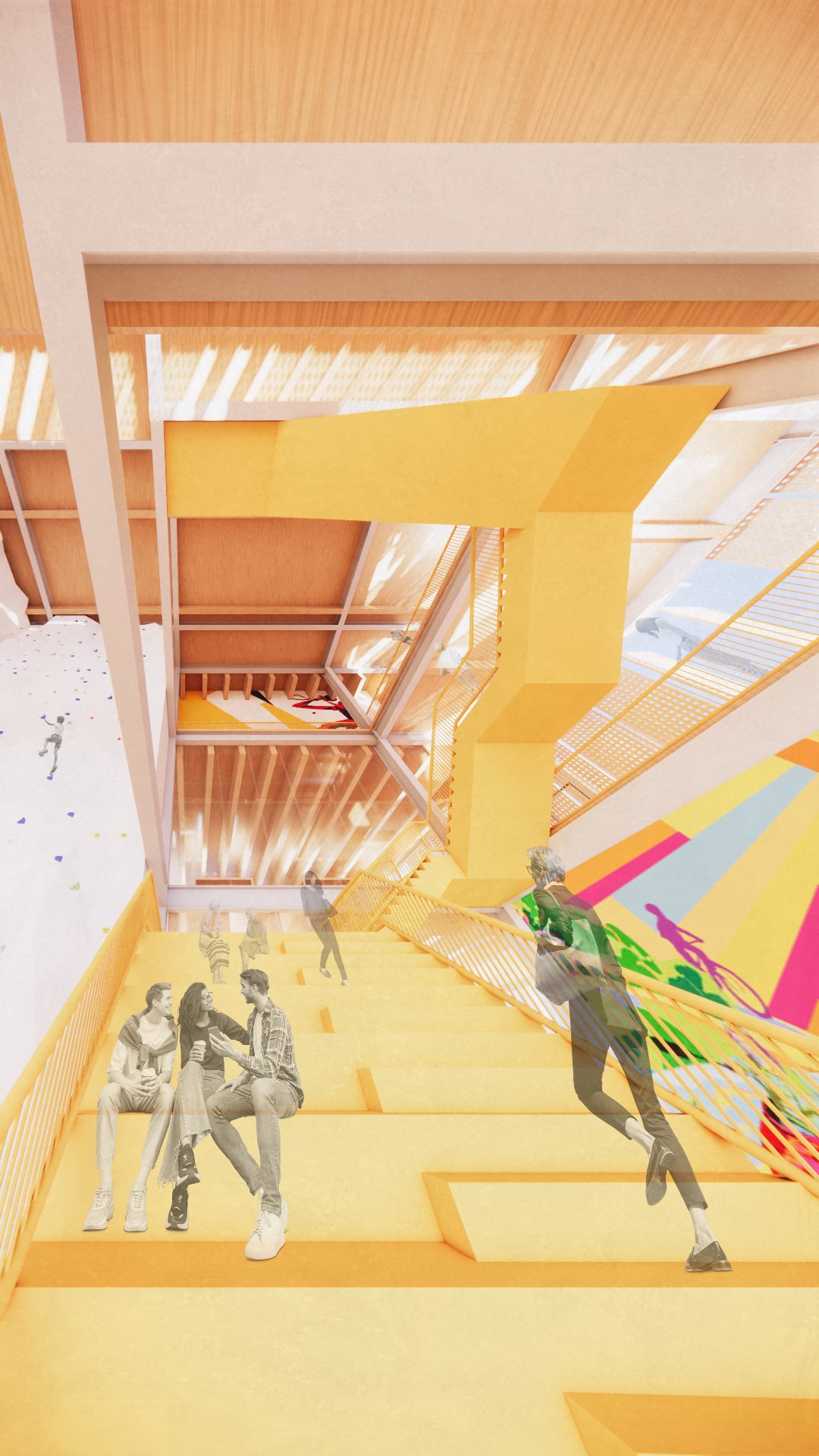




F. William Lucak
Sports play a pivotal role in community building, fostering a sense of unity and camaraderie among individuals. Whether cheering for a local team or participating in sports activities, these shared experiences create a strong sense of belonging. Sporting events often serve as social gatherings that unite people from diverse backgrounds, transcending differences and promoting a collective identity. The shared passion for sports can bridge gaps, strengthen social bonds, and instill a sense of pride in the community. Beyond the competitive aspect, sports provide a platform for collaboration, teamwork, and mutual support, fostering positive relationships beyond the playing field. In essence, the communal nature of sports contributes significantly to the fabric of a community, enhancing social cohesion and creating a foundation for lasting connections.
In addition to community building, sports also play a crucial role in promoting exercise for community health. Regular physical activity is essential for maintaining a healthy lifestyle,
and sports offer an engaging and enjoyable way for individuals to stay active. Physical exercise not only contributes to physical fitness but also encourages mental well-being.
Team sports, in particular, provide an avenue for social interaction, reducing feelings of isolation and promoting mental resilience. Moreover, community sports programs and facilities offer accessible opportunities for people of all ages and fitness levels to engage
in physical activities, addressing issues related to sedentary lifestyles. By promoting exercise through sports, communities can collectively strive towards improved overall health, positively impacting both individual well-being and the community’s health as a whole.
Stephen Russell and Kate Tauring
Orange Fit
This recreational center uses offset tilted geometries to create an eccentric design with an apparatus, colored orange for distinction, woven through allowing both the design to become more cohesive and also highlighting the more public spaces such as the multipurpose rooms and outdoor patios. The project is organized with public programs running along the perimeter giving visual access to the main streets.




