Jon Yoder
As architectural image culture expands, complex imaging systems such as virtual reality, 3D scanning, and texture mapping are gradually replacing the traditional trope of line drawings in architectural education. Indeed, lines seem to be losing their representational luster. Rocks, chunks, and other monoliths, however, are proliferating in architectural culture as neo-primitivist practices experiment with effects of monolithic massing. Thickness, which had long been associated with unaffordable and antiquated (even paleolithic) load-bearing building methods, is making a compelling comeback.
This “post-phenomenological” graduate design studio challenges the normative default to thin, impermeable planes (walls, membranes, partitions) as requisite shapers of architecture. Instead, students will meld effects of delineation (lineo-) with effects of massing (-lithic) by combining intricate inscriptions and incisions with monolithic thicknesses and textures. They will explore an array of illustration techniques in conjunction with digital cutting, printing, and milling to draw, fabricate, and transform an existing fire lookout tower into a “lineolithic” naked-eye observatory for the total solar eclipse on April 8, 2024: https://science.nasa.gov/eclipses/future-eclipses/eclipse-2024/where-when/.
Charles Nettle
Papercut
This naked-eye observatory, constructed through the assembly of raw materials (mountain face), itself constitutes the architectural proposition, without the traditional human intervention on the part of the designer. This restrained agency allows the geological scale of the mountain to be the driving force of the project, resulting in a natural — not merely naturalistic — architecture. The project is then calibrated to follow the exact geometry of the total solar eclipse on April 8, 2024 without the use of arbitrary or geometrically perfect carves or cuts. In developing this lineolithic architecture, planes of thin material are used to build up and carve away at mass, which is framed by planar edges that perform as line to define a natural mass.
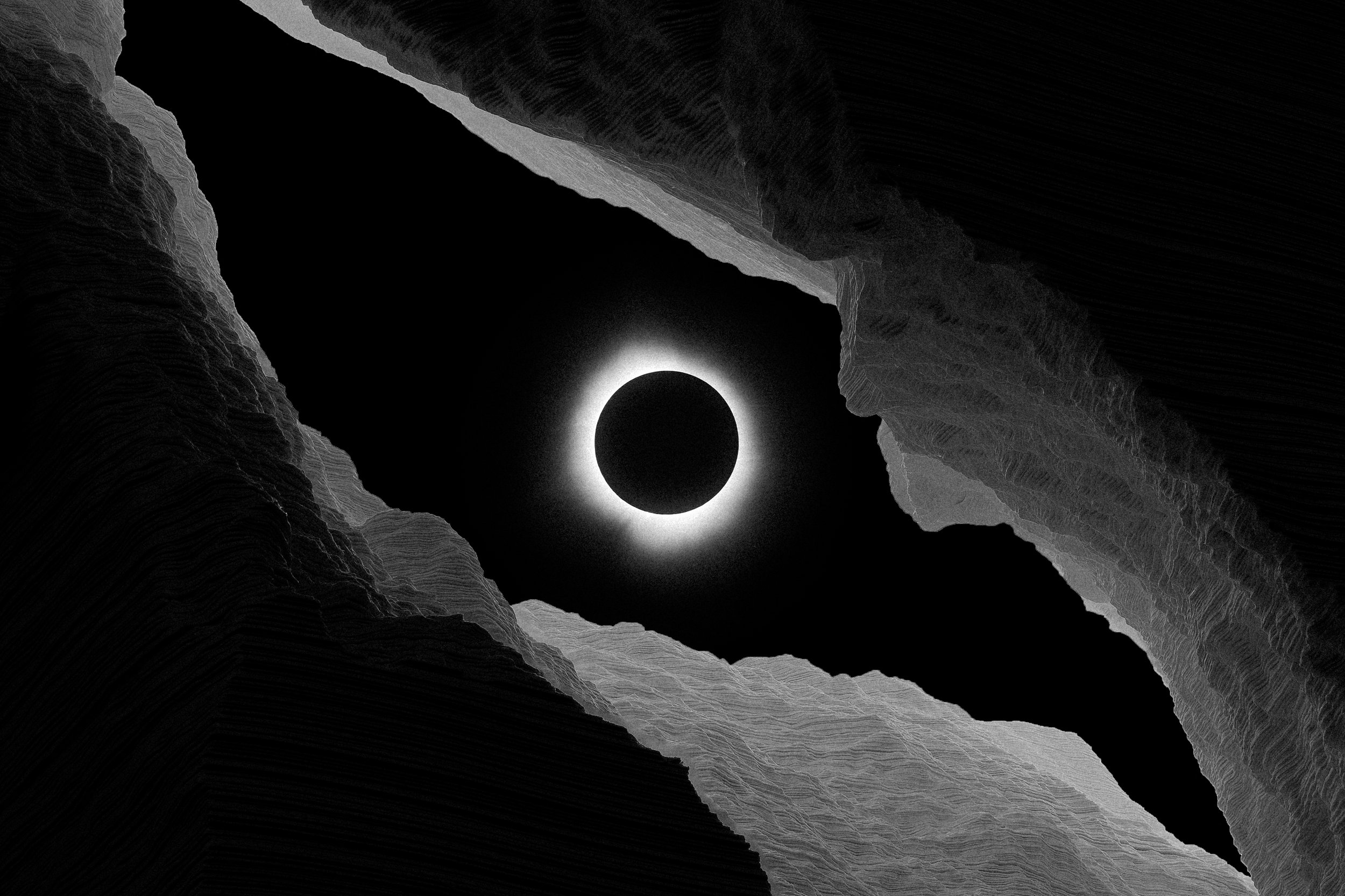



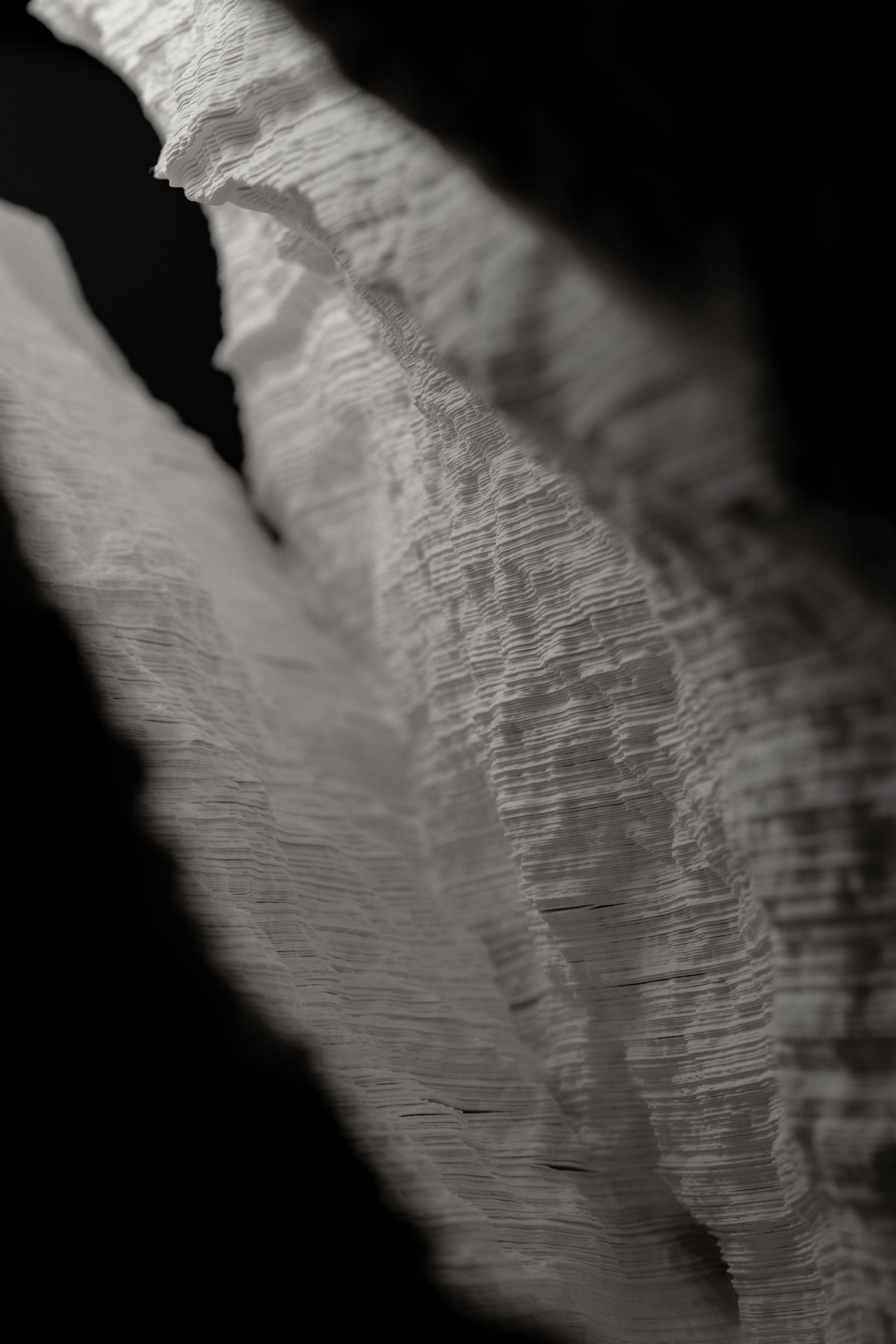

Madelyn Midgley
Blurred
This designed structure blurs the relationship between the natural and the artificial. This is done so by the fabrication of a scaffold of lines that is interlocked into a stump mass. The artificial stump grows from the natural landscape creating a grounding point for the scaffold of lines that interlocks and grows from it. This creates indistinct boundaries from the nature floor to the artificial stump to the scaffolding that directs the naked eye towards the moment of the eclipse.
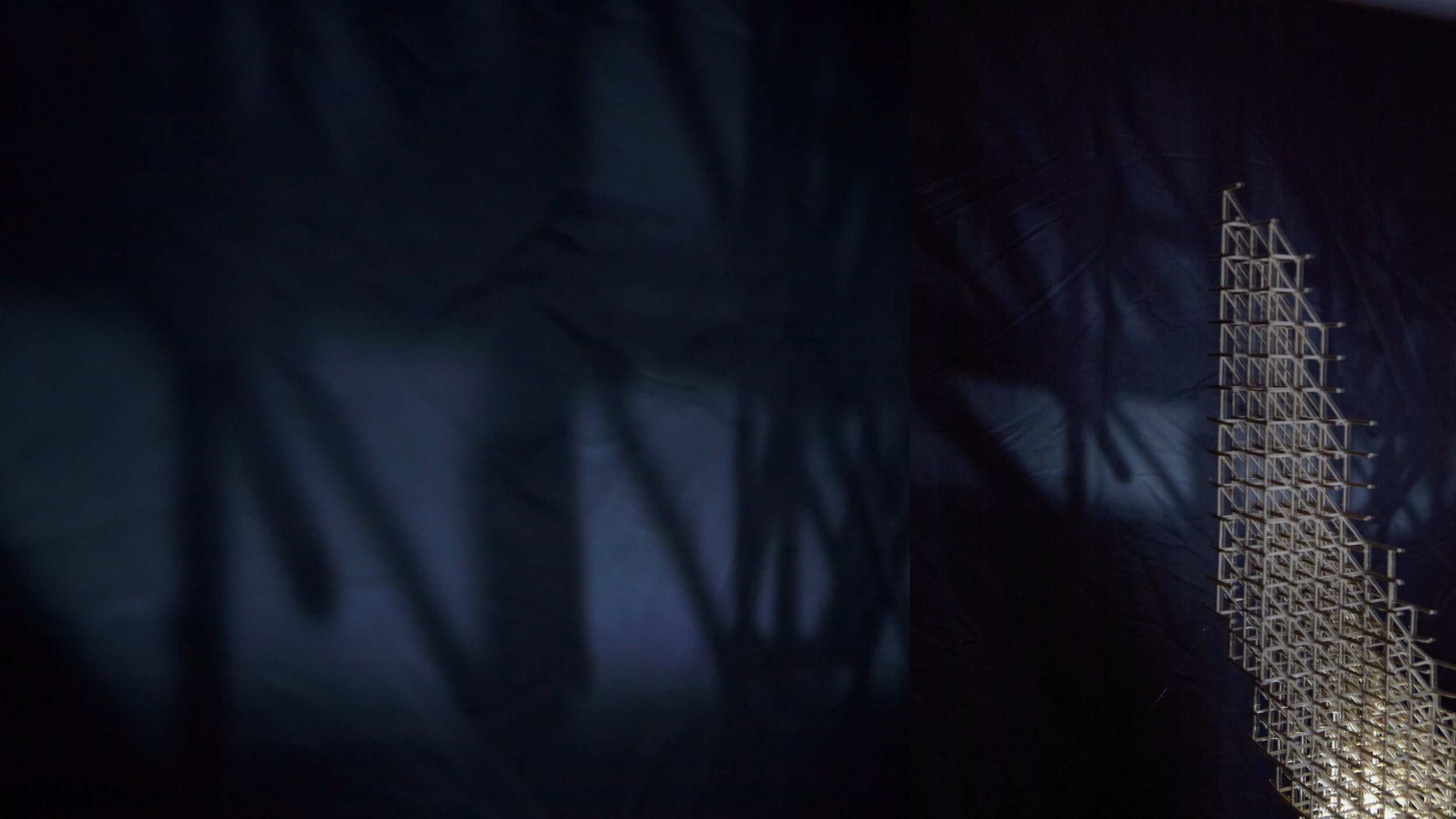


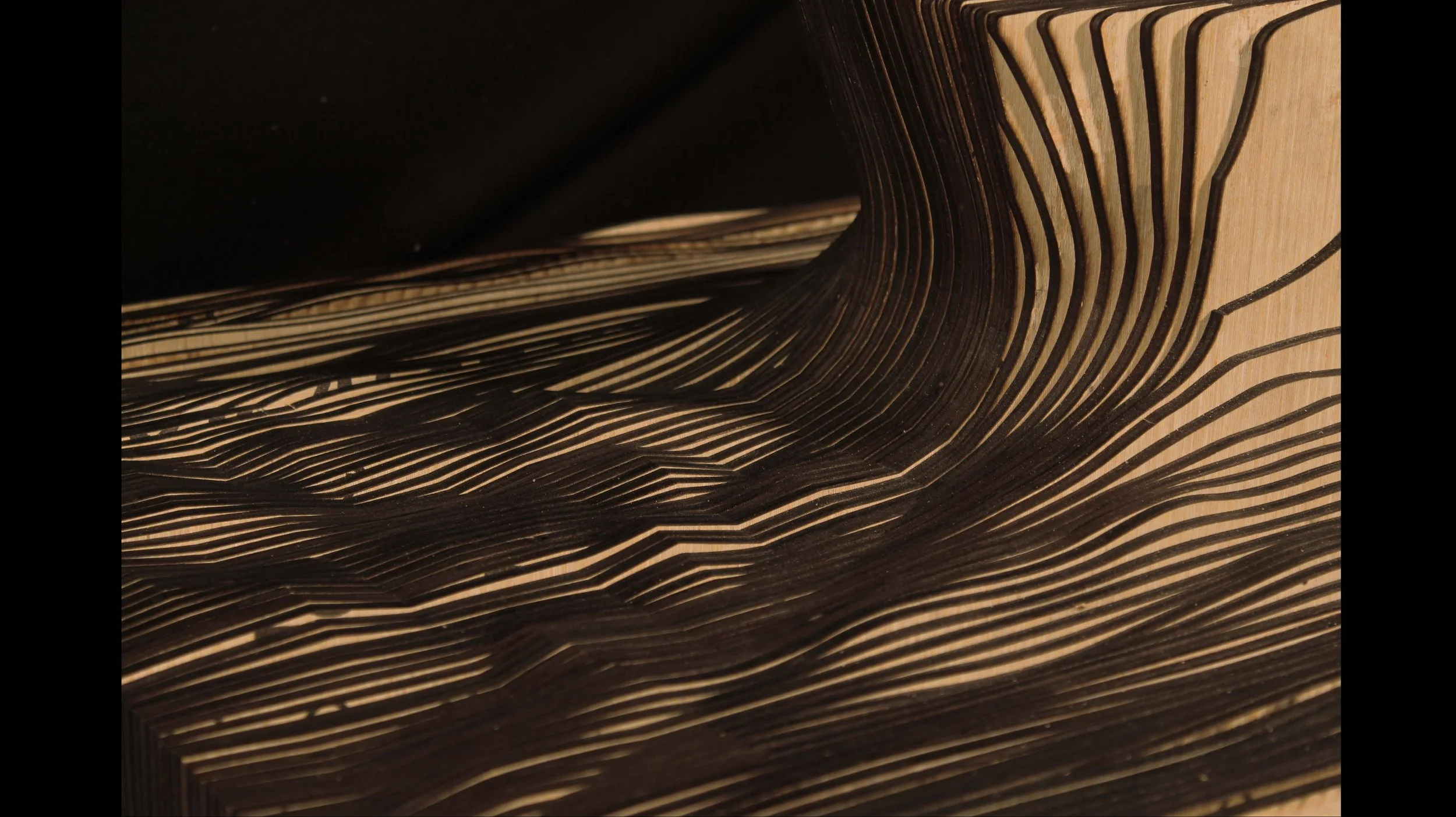
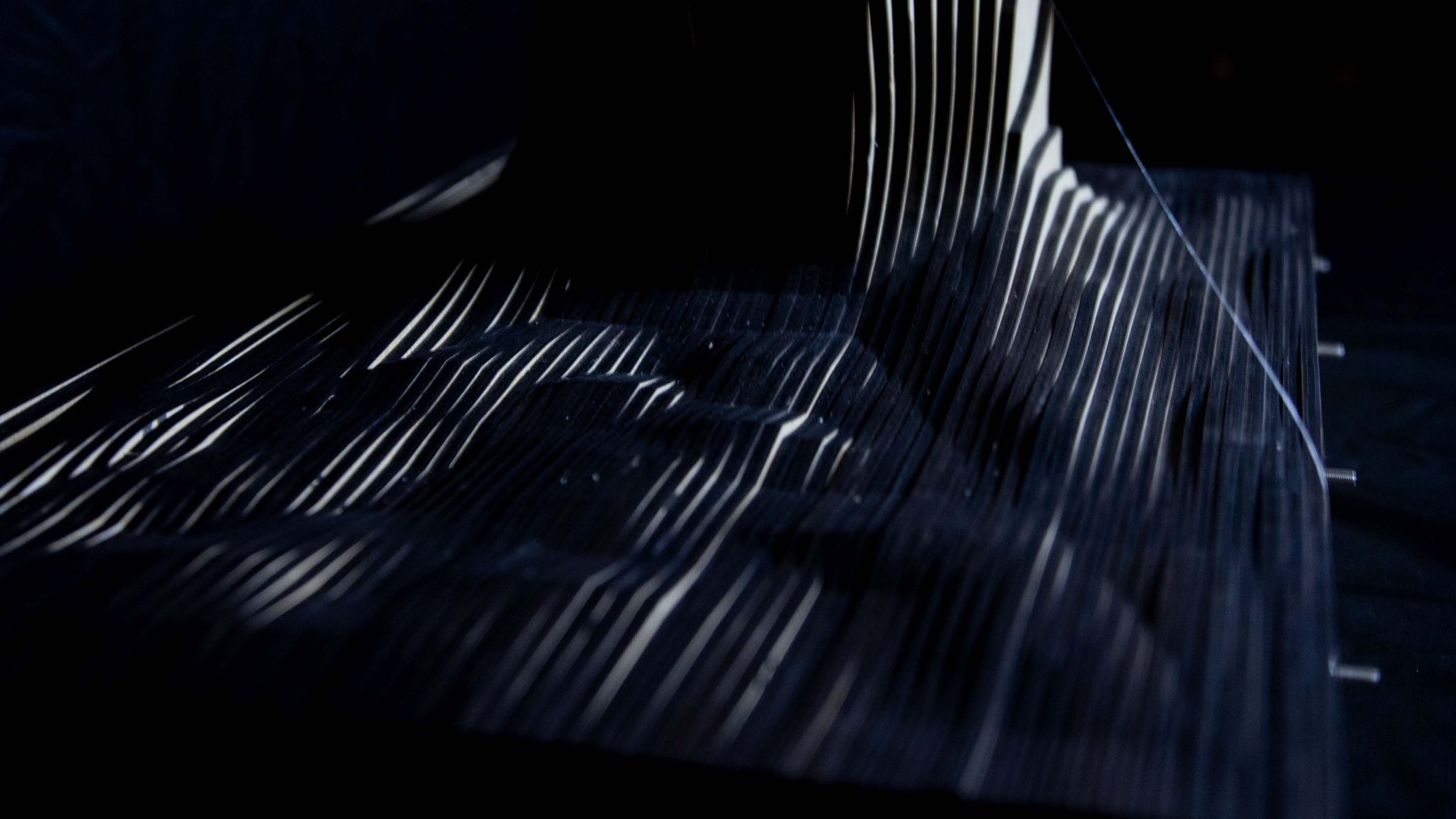



Merrick Widdoes
Buck Rock Observatory
The conversion of Buck Rock Fire Lookout into Buck Rock Observatory exemplifies a meticulous and tactile approach, marked by iterative processes throughout its development. Utilizing advanced techniques, such as point cloud data, the project accurately captures Buck Rock's natural terrain, leveraging its inherent features to enhance the design. Three distinct geometric cuts – a cylinder, cone, and rectangle – shape the observatory, with thoughtful considerations like stairs carved into the cylinder for accessibility and a dedicated viewing corridor within the cone, specifically tailored for the memorable Total Solar Eclipse of April 8th, 2024. This deliberate design ensures that visitors understand the observatory's significance as a timeless monument to this celestial event.
At the forefront of the structure, a framed surface adorned with intricate anamorphic lines offers a captivating visual experience, enabling both internal observers and external onlookers to appreciate the surrounding landscape in its full splendor. The project's texture and surface treatment underwent rigorous refinement, with the outer shell meticulously crafted from CNC-milled foam to accentuate the natural rock aesthetic, while the inner shell, produced through 3D printing, boasts precision and a sleek finish.
Adding further depth to the design, large-scale rock section patterns adorn each side of the structure, meticulously derived to maintain authenticity, and showcase intricate detail. These patterns, carefully integrated into the fabric of the observatory, serve as a testament to the project's commitment to capturing the essence of Buck Rock's geological heritage.
In essence, the Buck Rock Observatory stands as a testament to human ingenuity and reverence for the natural world, seamlessly blending innovative technology with the timeless beauty of the cosmos. Through its strategic approach and attention to detail, the observatory emerges as a captivating symbol of exploration and discovery, inviting visitors to embark on a journey through space and time.


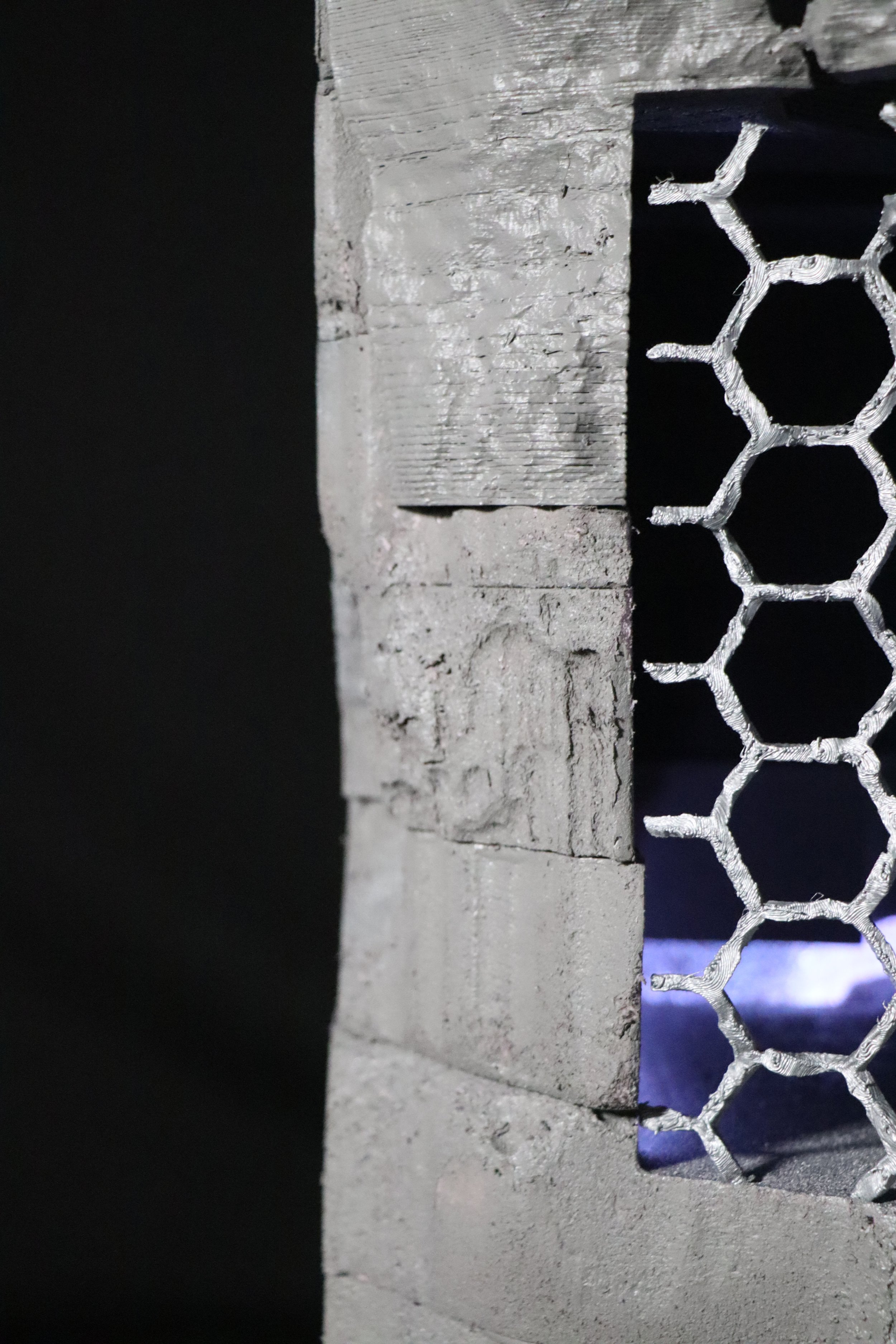


Ebrahim Poustinchi
As a graduate research studio, Purple Cyborg Space, is a continuation of “Purple” and “Fuzzy Architecture” concepts proposed in a series of lectures and book/book chapters by professor poustinchi. The studio investigates architecture as a curatorial, cultural, and experiential medium that redefines/curates thoughts, space, spatial experience, media, and material through articulation and definition. Looking at an urgent architectural question of “spatial experience” in the contemporary world as a hybrid cyber-physical quality/concept the studio utilizes human-machine/human-computer interaction (HCI and HMI), UI and UX design, storytelling, degrees of automation and AI, extended reality (XR), and physical/virtual making, and experimental set-design as vehicles for architectural/spatial worldbuilding.
Purple Cyborg Space experiments with architectural techniques, concepts, provocations, and limitations to propose a series of spatial world-chunks, where human and non-human cohabit a "cyborg space."
As a newly introduced concept, “cyborg space” serves as a spatial interpretation of a set/world-chunk that is developed for a specific cyborg, with specific aesthetics, characteristics, and needs/behaviors, where the boundaries between, human, cyborg and an interactive space/world, blur into a hazy cyber-physical atmosphere. In another words, the studio is a spatial take on Donna Hathaway’s A Cyborg Manifesto (1991) to reject the rigid borders dividing humans, animals and machines and propose a new non-binary, cyber-physical fuzzy in-between, where human and non-human are both active agents.
Each group will develop a an interactive cyber-physical installation and a robotic video, an iamge and an animatged image, focusing on atmosphere-making qualities related to their designed/curated interactive/animate(d) cyborg and cyborg space.
Mario Coachman and Paul Simonovitch
The Queen's Heart
At its core, "The Queen's Heart" is an exploration of historical and contemporary theories of ornamentation, where we are interpreting ornamentation as an infection. Influenced by theorist Adolf Loos, who argued that ornaments are non-functional embellishments that deteriorate architecture, this project delves into the interplay between structure and decoration.
The design centers on a two-part cyborg: the “heart,” a classical-esque trophy, and the “parasite,” an ornamental addition that grows and infects the space. Inspiration from the intricate designs of rococo, baroque and gothic architectural periods informed further world generation. These historical precedents are reinterpreted and articulated through the lens of A.I., which is employed to generate, adapt, and animate decorative elements in real-time, becoming parts of the spatial chunk. This dynamic interplay is evident in contemporary statues and multiple layers of ornamentation, pushing the limits of traditional architectural fabrication techniques. The AI's role extends beyond design, driving an iterative process that experiments with atmospheric world creation, emphasizing the grotesque/infectious nature of ornamentation and its physical translation.
This project sought to challenge conventional notions of architectural purity and functionality, blending classical beauty with A.I. to embody a living, evolving space. Our goal for this project was to not only question the role of ornamentation but also demonstrate its potential to transform and animate architectural experiences, offering a new perspective on the relationship between form, function, and ornamentation.

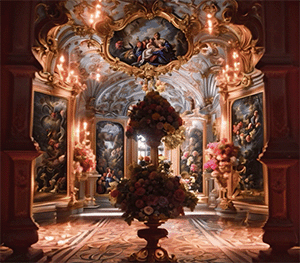
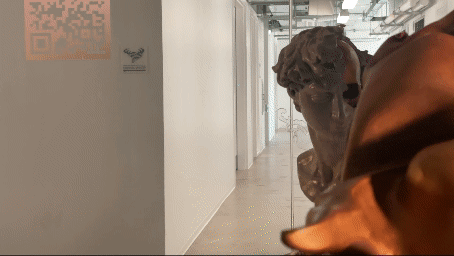
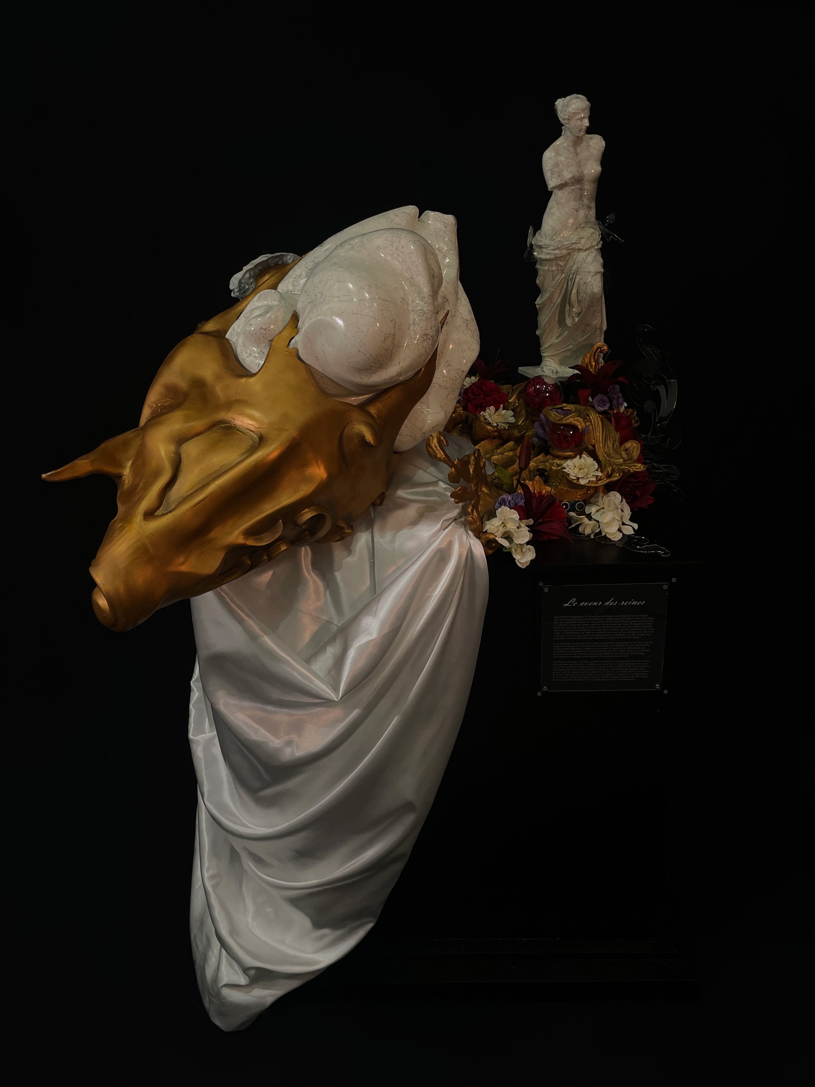

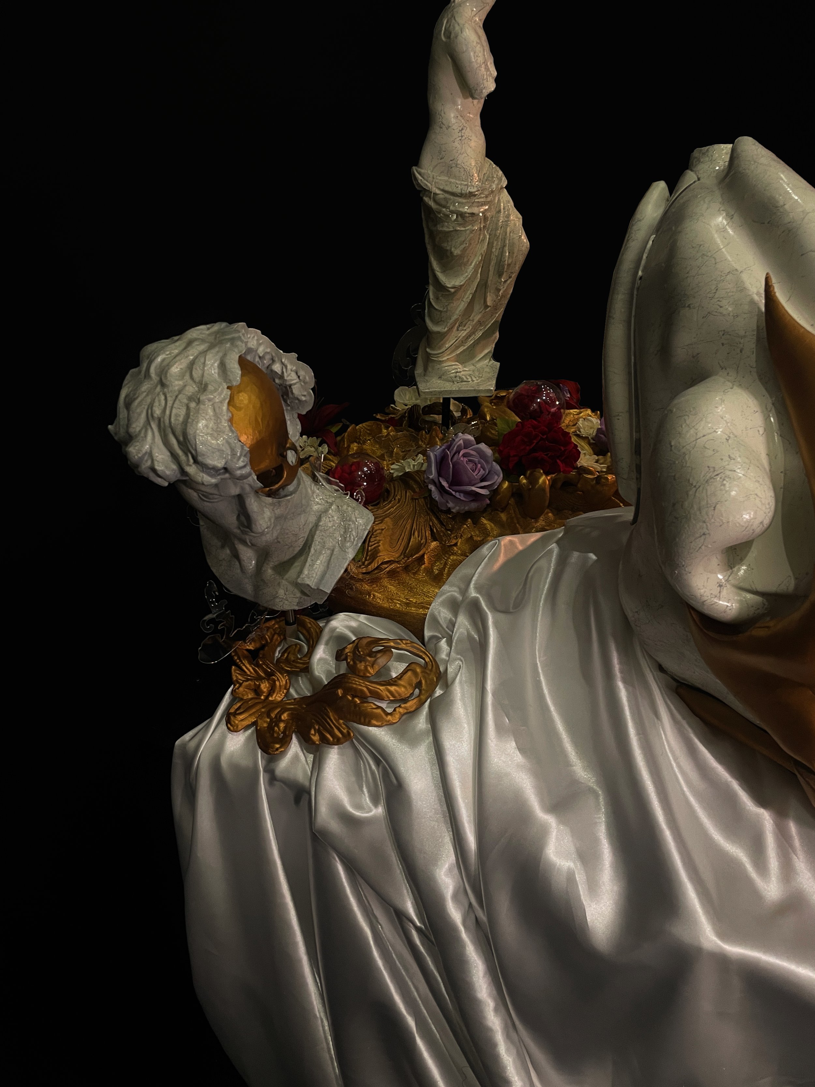
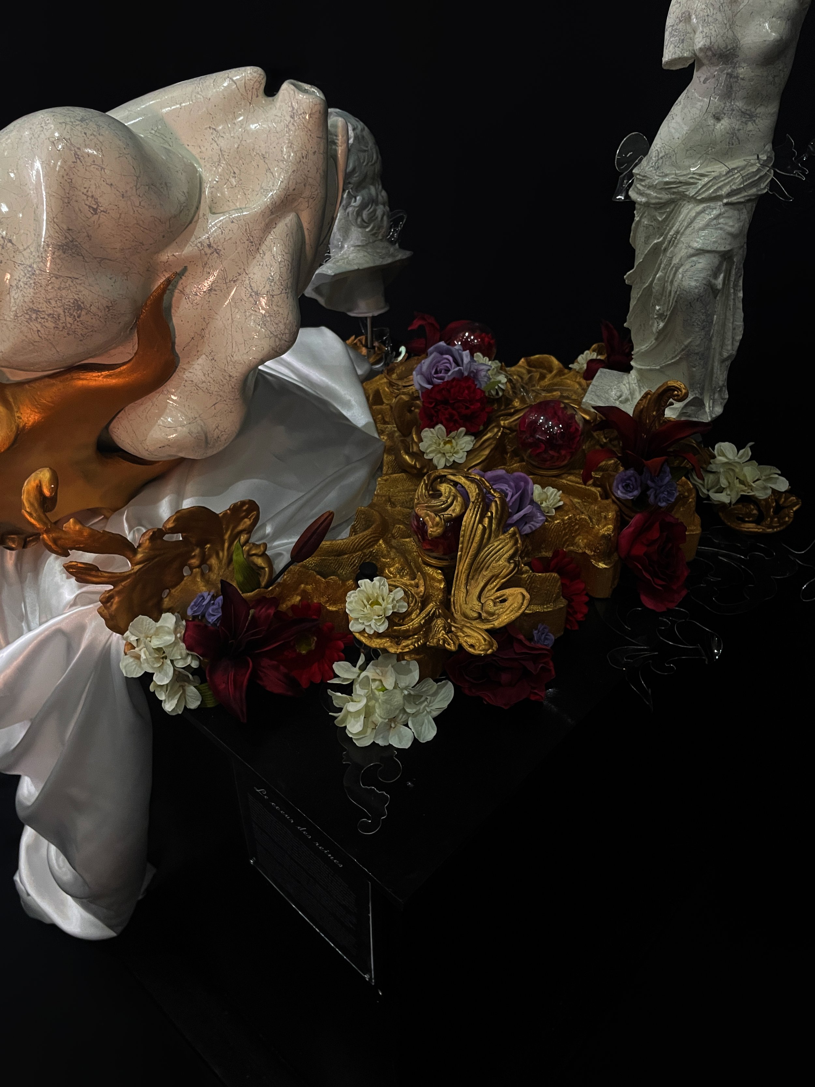

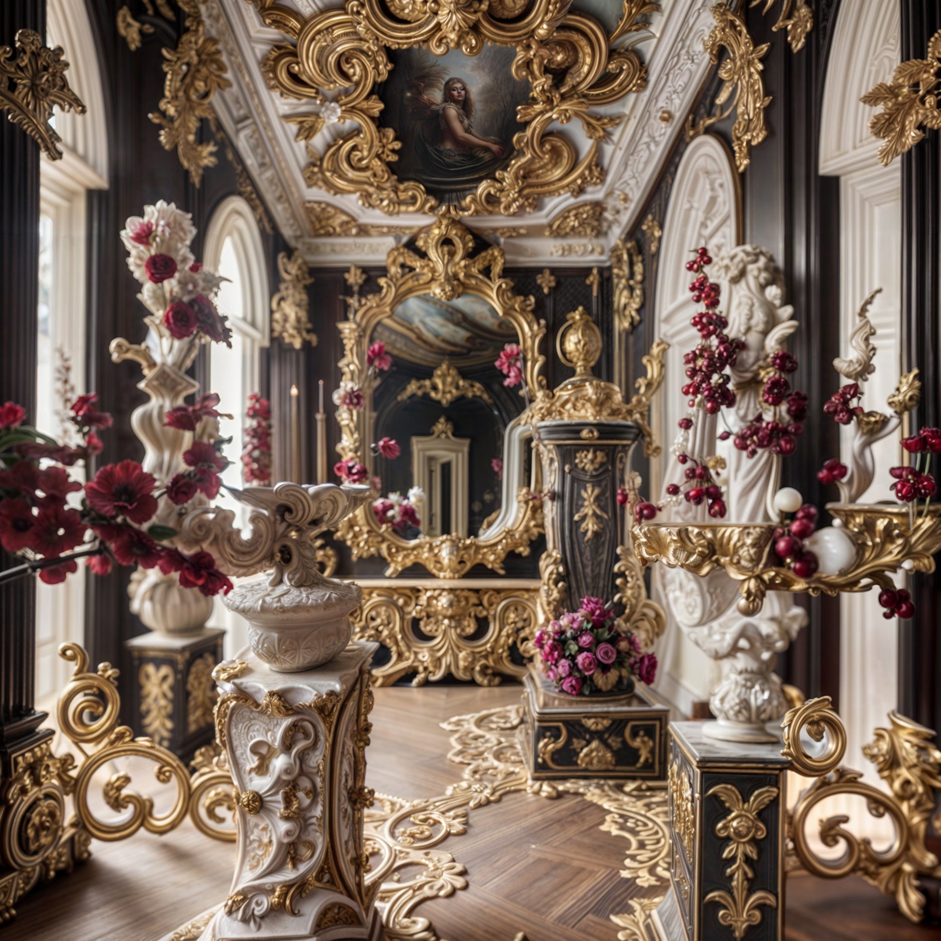
Evi Harakal and Jacob Wano
[ / ]
This project, represented through collage, animation, and video, explores the interplay of fantastical and natural aesthetics, grounded in primitive principles, scale, and articulation. The digital collage exemplifies a dichotomy of beauty and repulsion, where deviated scales and proportions create striking aesthetic compositions. The project embraces the disruption of primitive forms through contradictory geometries, forging a language of visual tension and challenging conventional aesthetics. The collages act as visual manifestos, questioning the boundaries of beauty and repulsion by establishing and breaking familiar rules, juxtaposing seemingly unrelated elements that achieve aesthetic harmony. Themes of growth and transformation permeate the project, reflecting the genesis narrative's journey from the divine to the human, and are further echoed in the physical model's departure from baroque influences.




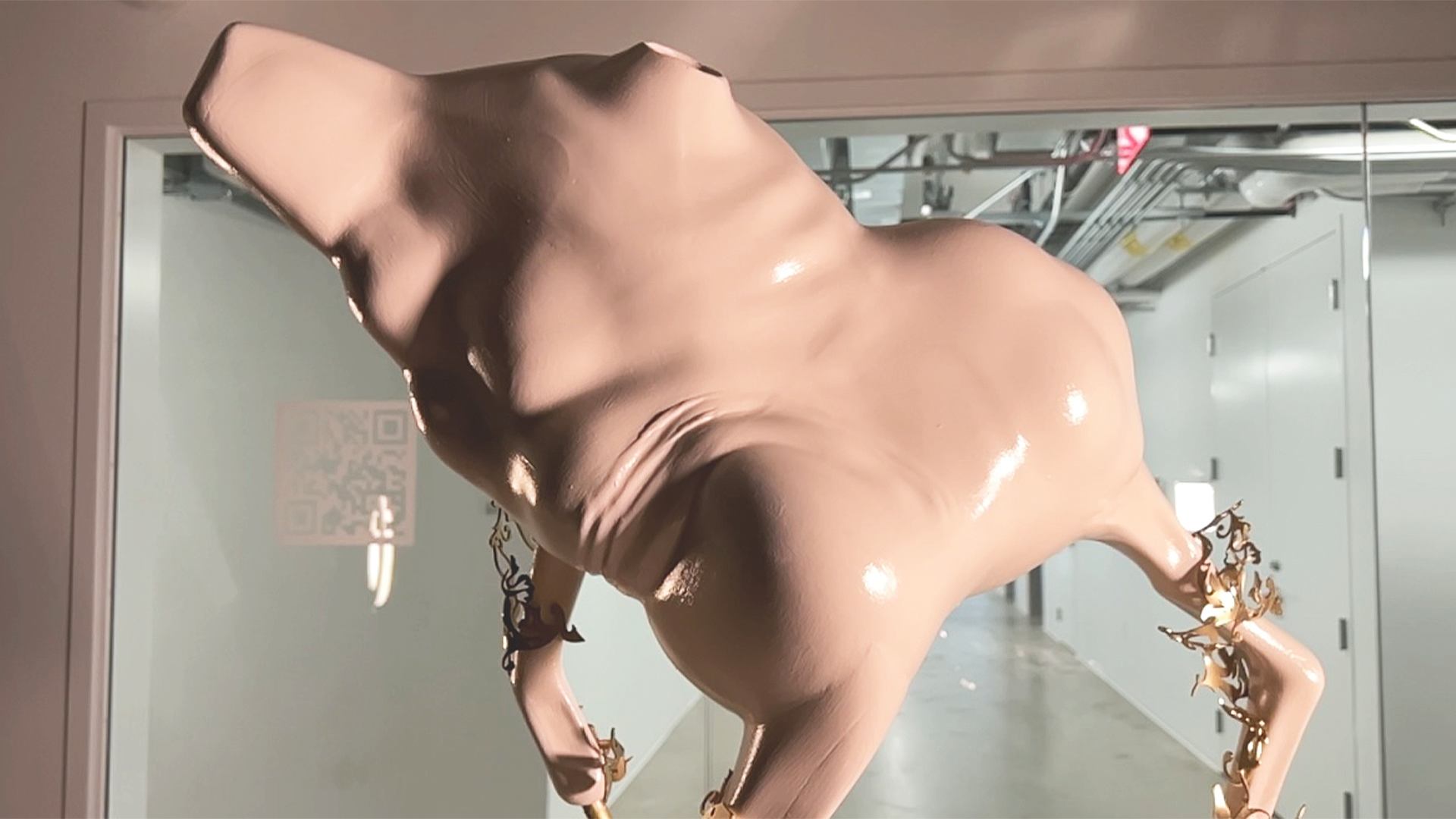


Gregory Stroh
This studio delves into exploring the intricate connections within architecture’s diverse modes of performance. These modes encompass material assemblies, structural design, environmental systems, and less technical aspects such as compositional systems and aesthetics. The course will emphasize the physical integration of components and systems, seamlessly blending materials into the composition of the built work, and integrating shared functions for optimal performance. Throughout the course, students will cultivate a comprehensive approach to building design, bridging the gap between technical systems, aesthetics, and ecological performance, fostering a holistic understanding of architectural creation.
Kylan Canary and Olivia Carpenter
Wynwood Bloom
The growth of the Wynwood neighborhood, which once began as a small space infill is now primarily developer based. Our project’s response is not to adapt to this changing narrative but rather to re-frame the emergence of the neighborhood which will catalyze the district through this curated program. This answer allows the project to have broader implications and reaches Allapattah to the west and the Design District to the north.
The project augments and transforms Wynwood through a systematic approach by deploying cultural, spatial and structural systems. The three systems work in tandem to create a visual and social exchange between the programmatic elements of the project. The market and healing house have a vital relationship in the building. The market responds to the public and is linked to the healing house through the second floor entry. The healing house is accessed through a private garden set back from the street. Structurally the waffle slab system utilized on the first and second floor of the market space optimizes performance and enhances the shopping experience through its visual presence. The project, inspired by the blooming culture of the neighborhood, enhances the idea of social commerce and exchange through the thoughtful location of programmatic elements and the colorful nature of the building.










Karla Anic and Tyler Smith
Wynwood Oasis
Our reading of Wynwood was one of image over saturation - street art and graffiti appearing in outdoor galleries, and deployed on nondescript building exteriors. Our response is rooted in the notion of contrast - creating a textural component through a dense material object, with essential voids that are designed for both formal and informal social events - contributing to an evolving social texture. The two voids act in contrast - the amphitheater operates within the urban surface, creating high activity and social interaction, while the court is relatively hidden, embedded within the retail core and acting as a garden space. The project came to fruition through development of two 'containers' that function separately but work together formally. The one portion acts as the open container, with program responding in a boundless manner - the amphitheater and market openly flood into the front of the space and set the tone of the project through performance, art and culture. The adjacent portion, containing the Healing house, acts as the 'closed container.' While it functions privately, its formal qualities allow for moments of it to spill into the surrounding elements, creating a juxtaposition of space and allowing these varied experiences to momentarily collide without interfering.





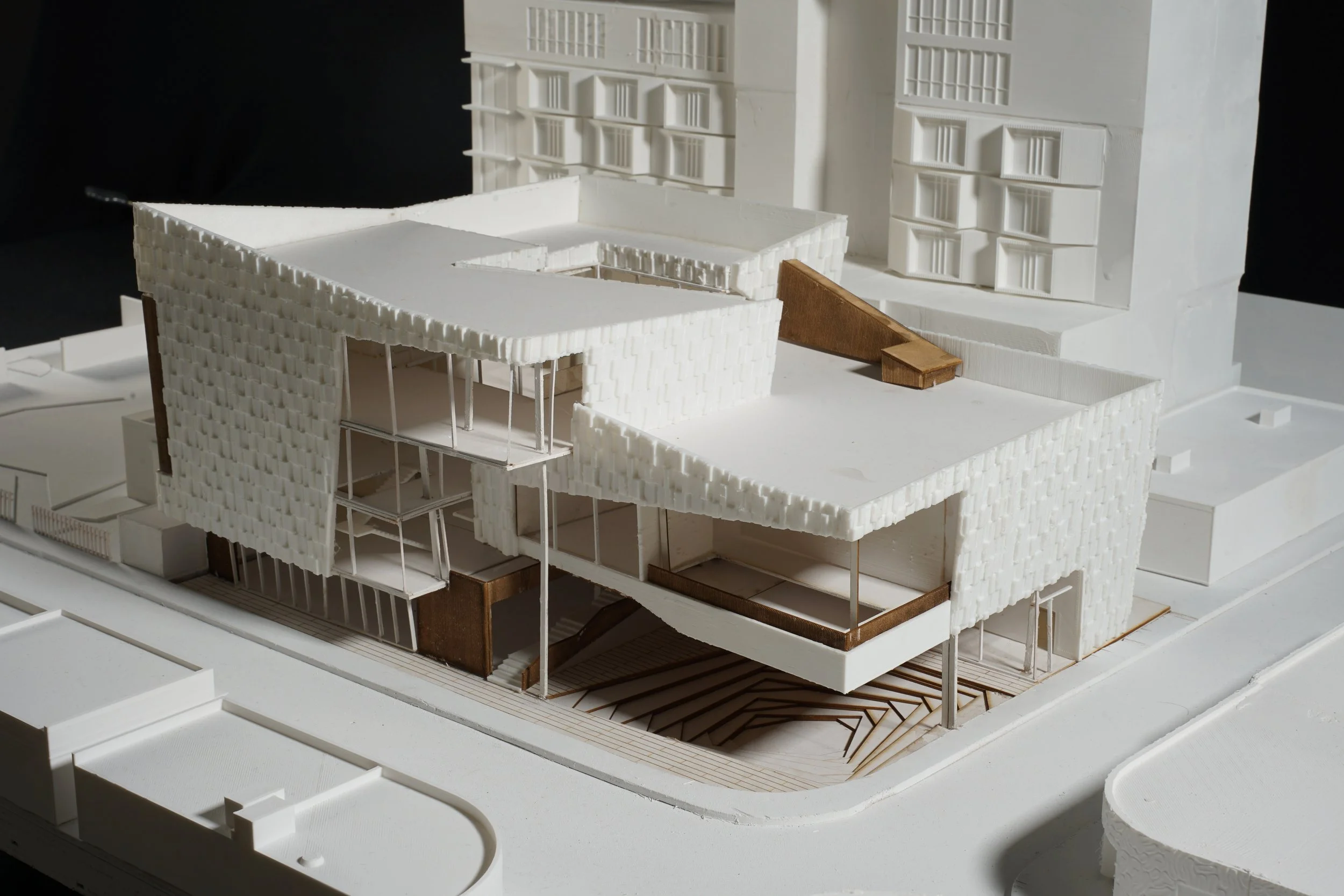
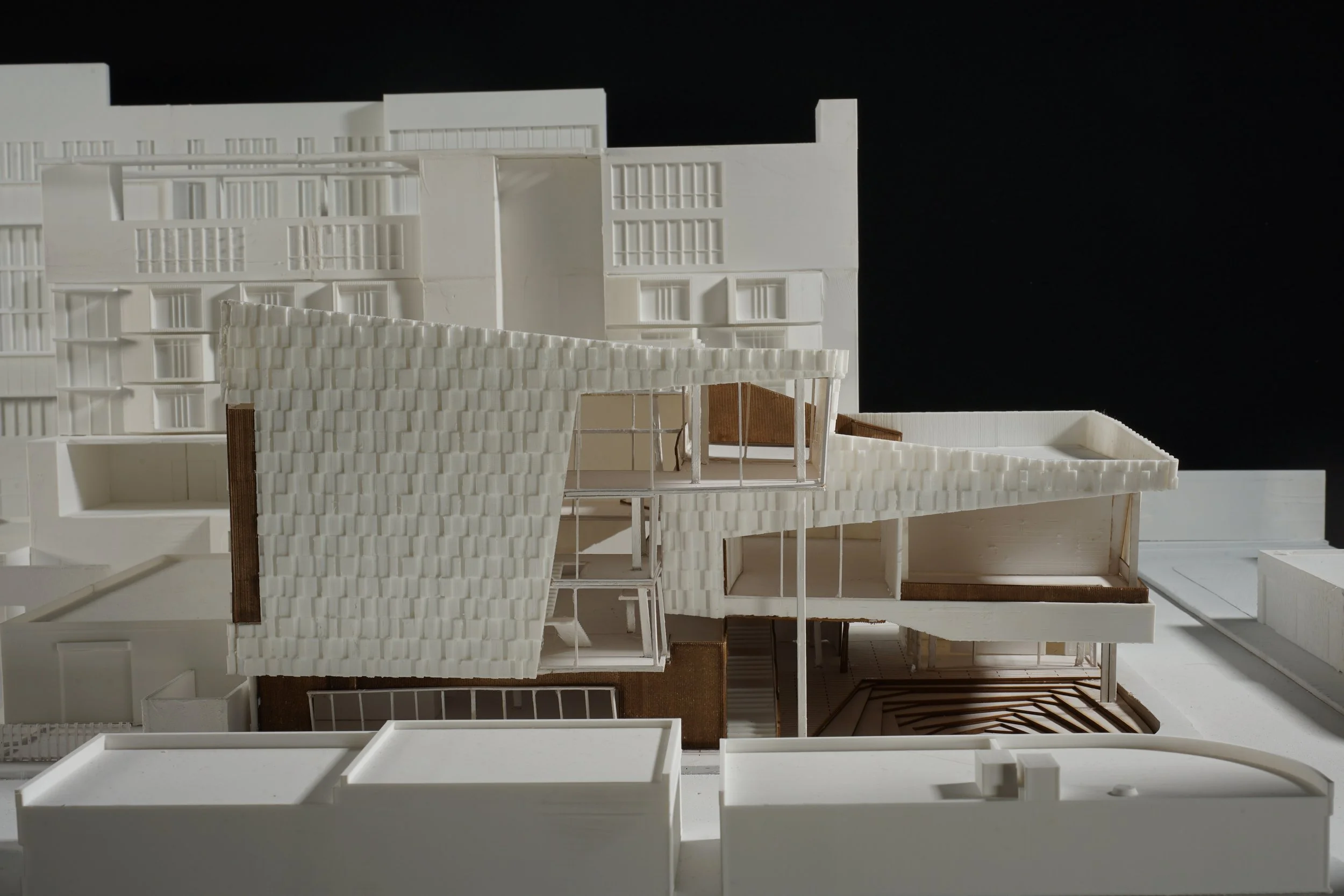
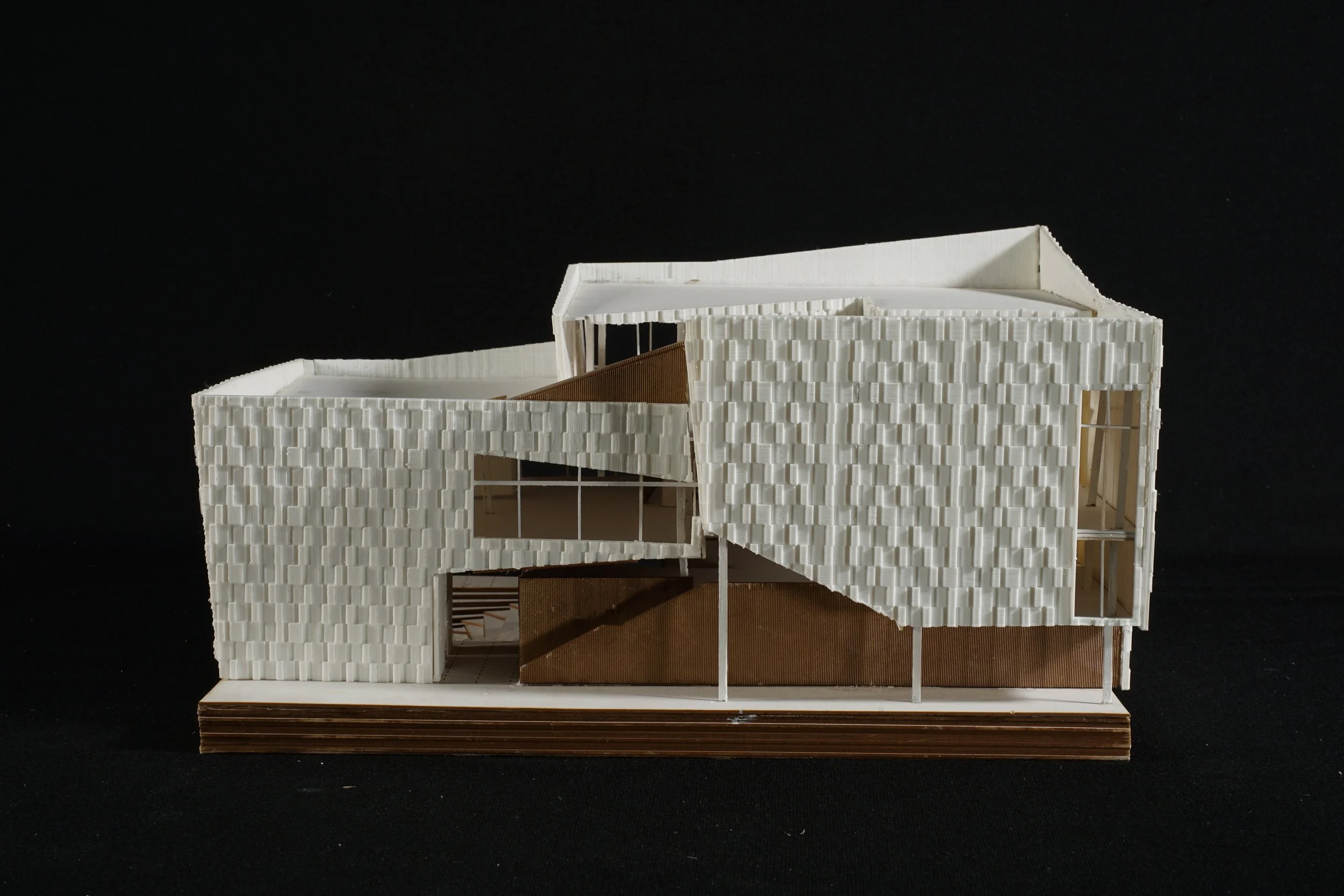
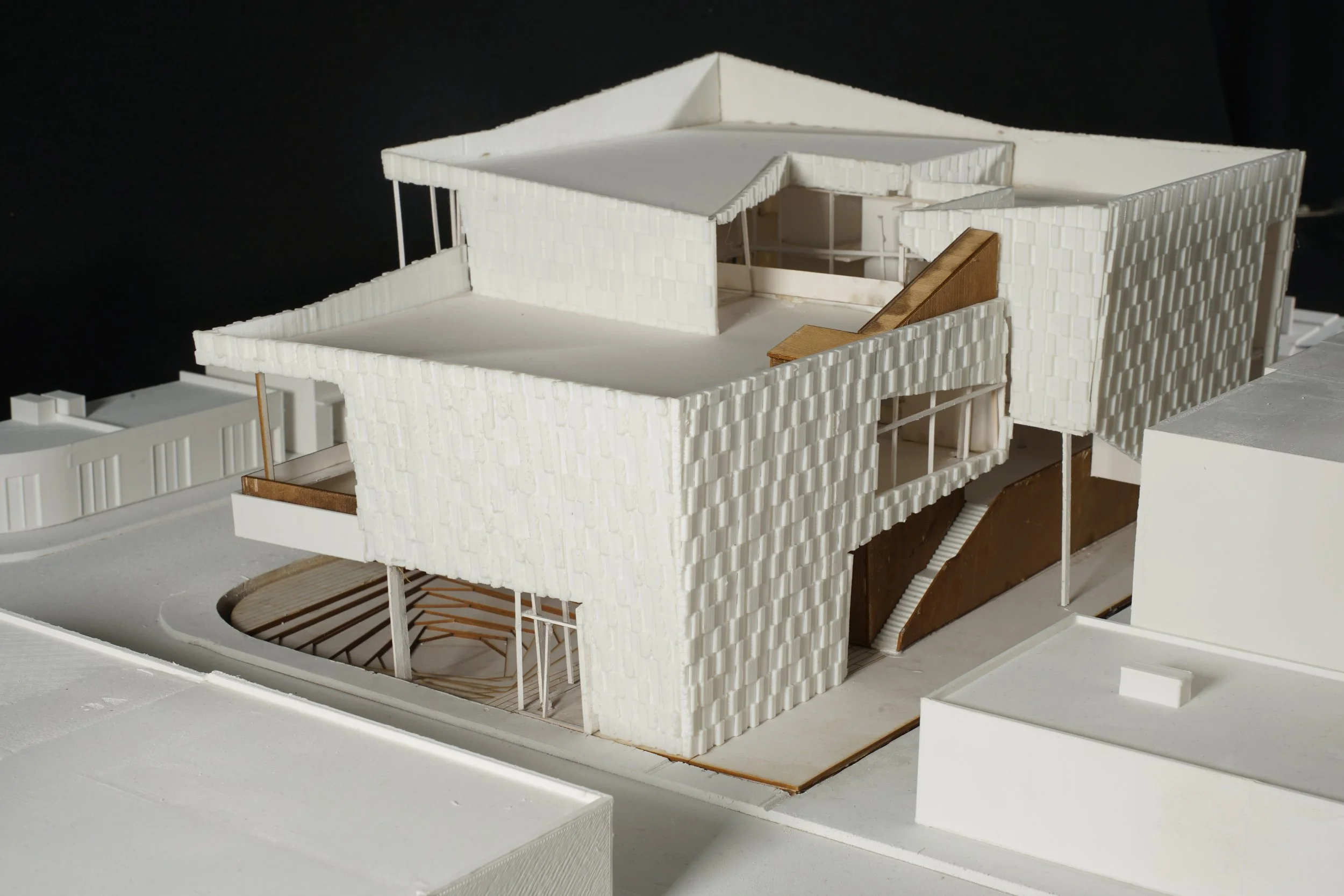
Taraneh Meshkani
The studio delves into redefining the low-rise areas in the city of Daegu in South Korea, steering clear of the prevailing high-rise housing trend. We will concentrate on crafting new, sustainable urban typologies that consider or blend seamlessly with the city's existing urban production spaces. This exploration seeks to establish innovative, context-aware urban solutions, ensuring a thoughtful coexistence of new developments with Daegu's urban landscape. The course thus becomes a laboratory for reimagining urban living, firmly anchored in the unique urban fabric of Daegu.
Christian Milleson
Verdant Nexus
A critique of industrial campuses and integrated greenspaces in Daegu, South Korea.
This project attempts to redefine the low-rise areas in the city of Daegu, implying opposition of the prevailing high-rise housing trend. Proposed as an urban tech campus typology, the design considers the city’s existing urban production spaces, including the evidently autonomous industrial complexes and the sparse presence of community greenspaces. Verdant Nexus intends to reintegrate industrial campuses into the Suseong-gu
neighborhood at an urban community scale, merging village typologies with micro-production tech spaces hosted within an architecturally characterized form that reflects the neighborhood’s personality.
The formal expression of this project is constituted by the intersection of multi-scalar volumetric systems that produce unique adaptive interactions between planar conditions. These interactions imply opportunities for green space components and encompass semi-enclosed volumes inhabited by a flexible network of programs relating to tech industries.

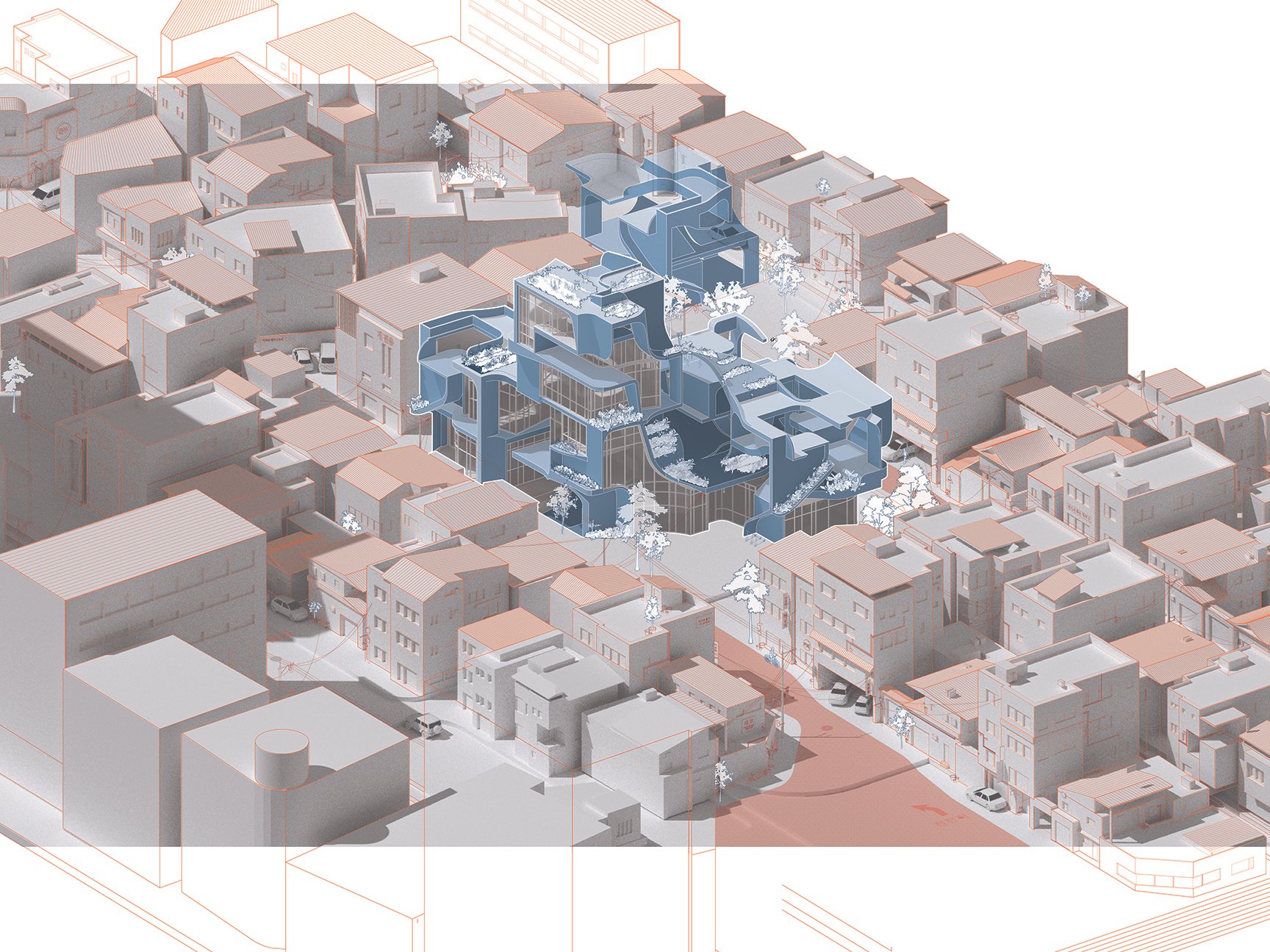



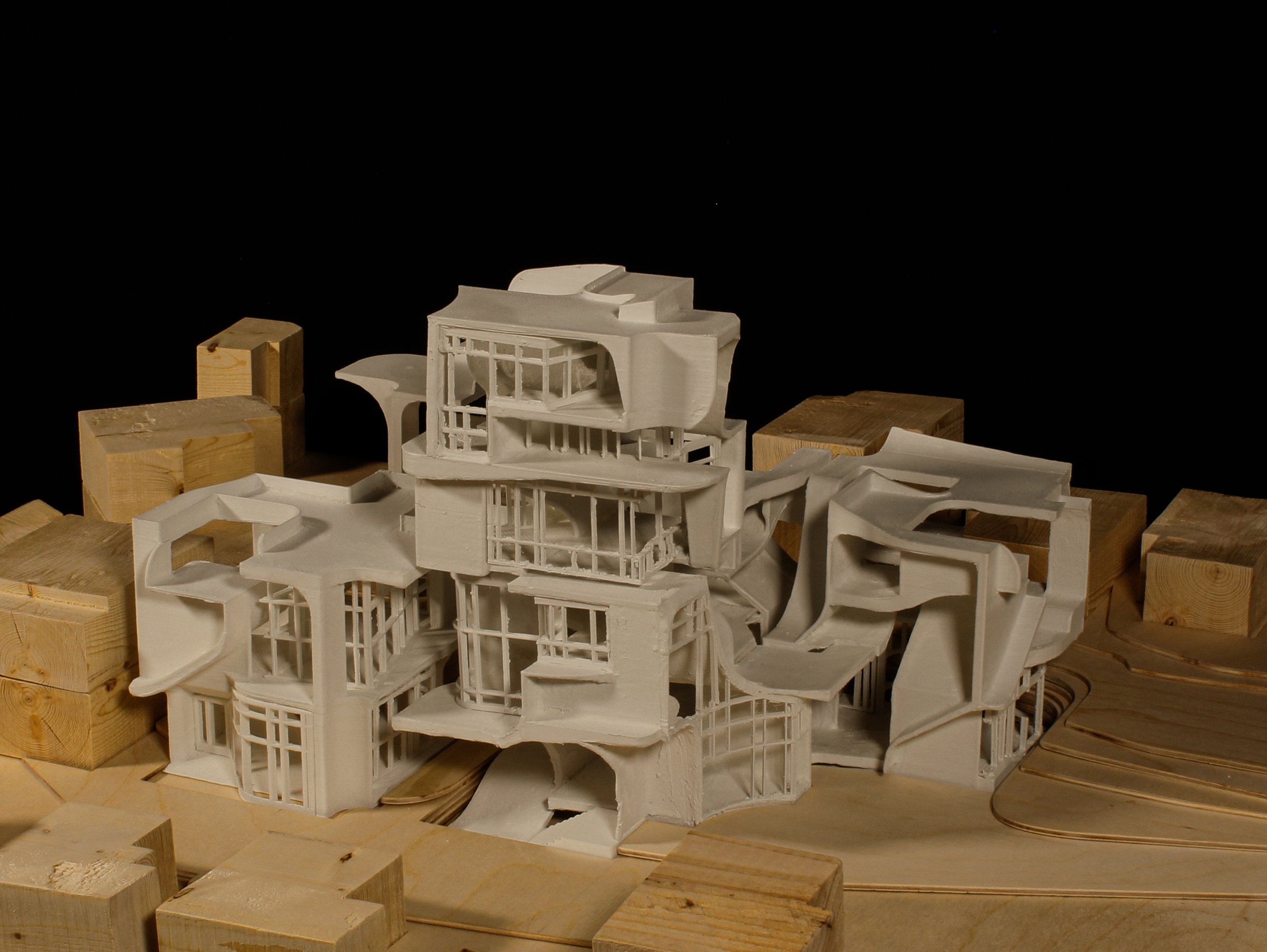
Samuel Schroeder
Morphologic Neighborhood
A remnant of the original Daegu urban fabric exists in this neighborhood, characterized by streets designed according to organic Feng Shui principles. The biomorphic nature of these streets creates unique intersections of many alleys. From these nodes, clusters of apartment villas spread inward, creating inaccessible centers. An urban acupuncture strategy selects sites around these nodes for mixed-use constructions of varying scales. These constructions house a range of programs tailored to each site, including small tech-production spaces, commercial shops, cafes, and communal living areas.
In this particular site, work and life are fully integrated with programs arranged in varying proximities. Each program connects directly to semi-enclosed voids, enhancing the blend of interior and exterior spaces and creating a gradient from public to private communal areas. Precast concrete components, or "pleats," are designed as a catalogue of parts serving as thresholds, openings, egress points, and communal spaces. These pleats illustrate a lifestyle where work and life are holistically integrated. Their curving, morphologic nature allows them to be used for public, commercial, or personal purposes, producing new urban ecologies.
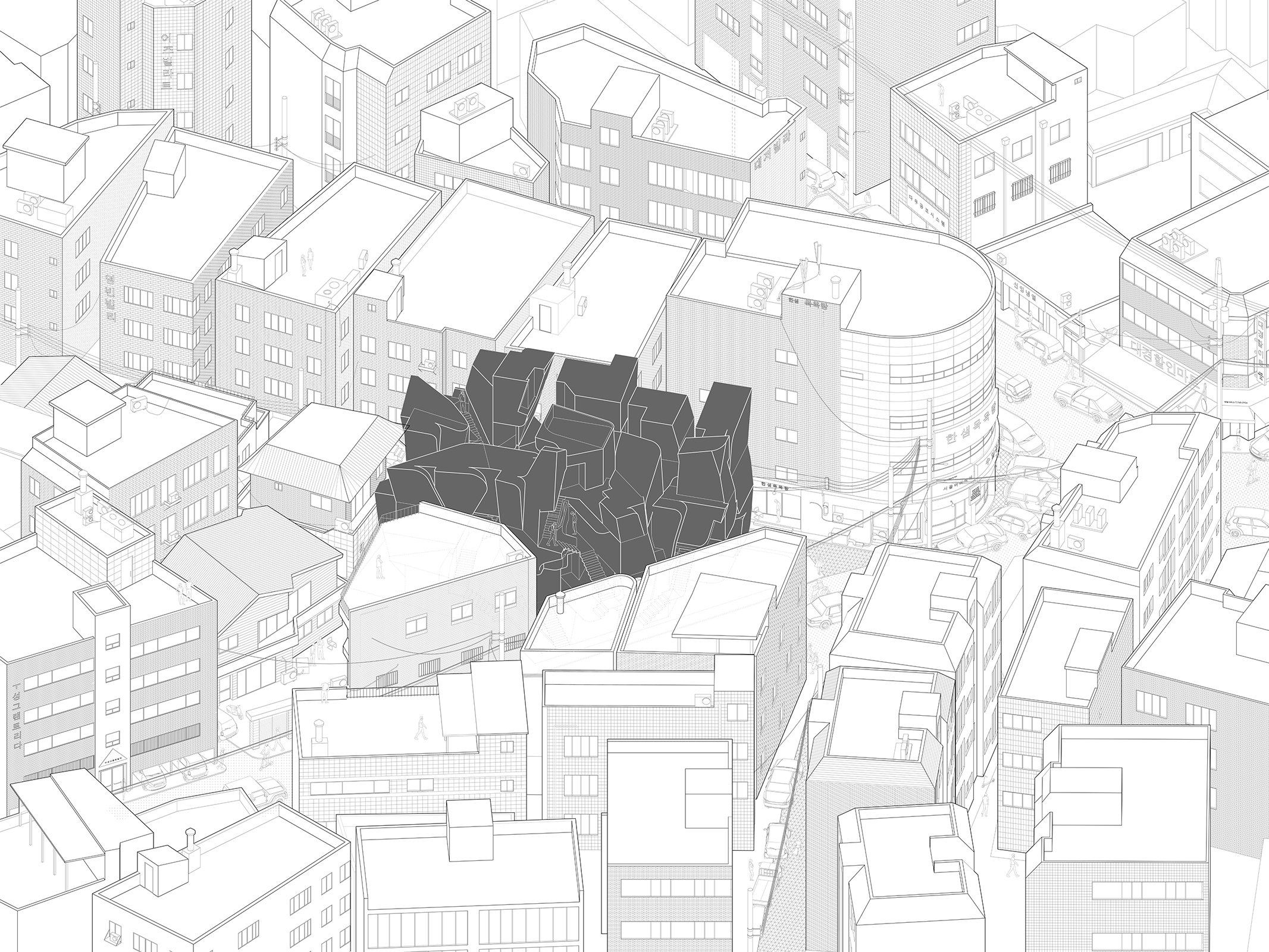
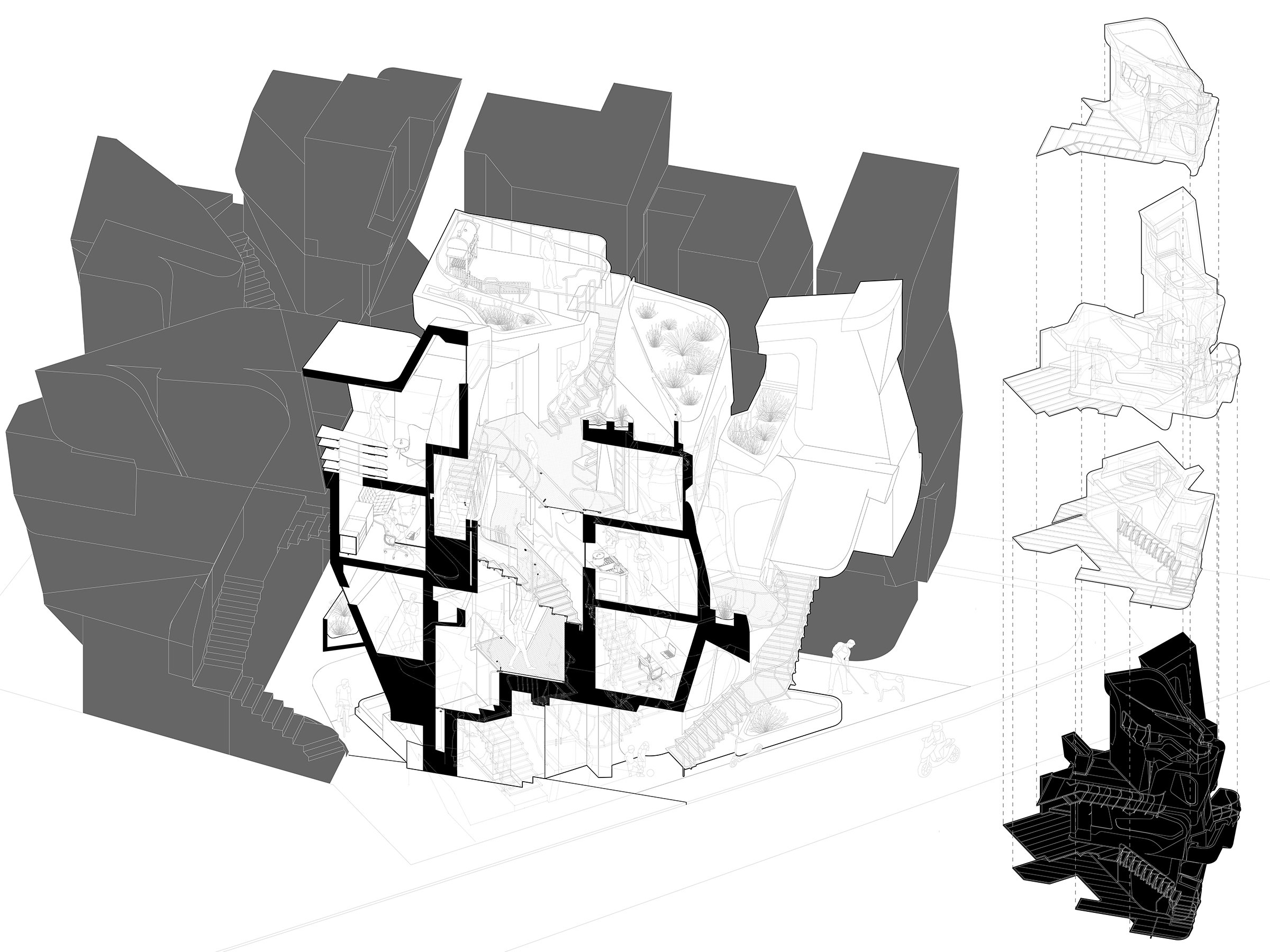





Cristina Jorba Rodriguez
Suseong - Transportation HUB
This project is a vision of the future, where innovation and sustainability converge to redefine urban living.
Integrating a transportation hub at its heart, this hub is a nerve center, connects residents to the city and beyond. Smart transportation systems, including electric and autonomous vehicles, seamlessly navigate the city's streets, reducing congestion and emissions. A multifamily apartment mixed with the production of work (incubators) is added to the project. Other production building is also included (media, commercial, drone packaging delivery, and parking stations). Finally, accessibility is another element added with a walkable bridge (connecting both sides of the river) and a series of commercial community arts and crafts shops that connect to the different production, living, and transportation areas.



