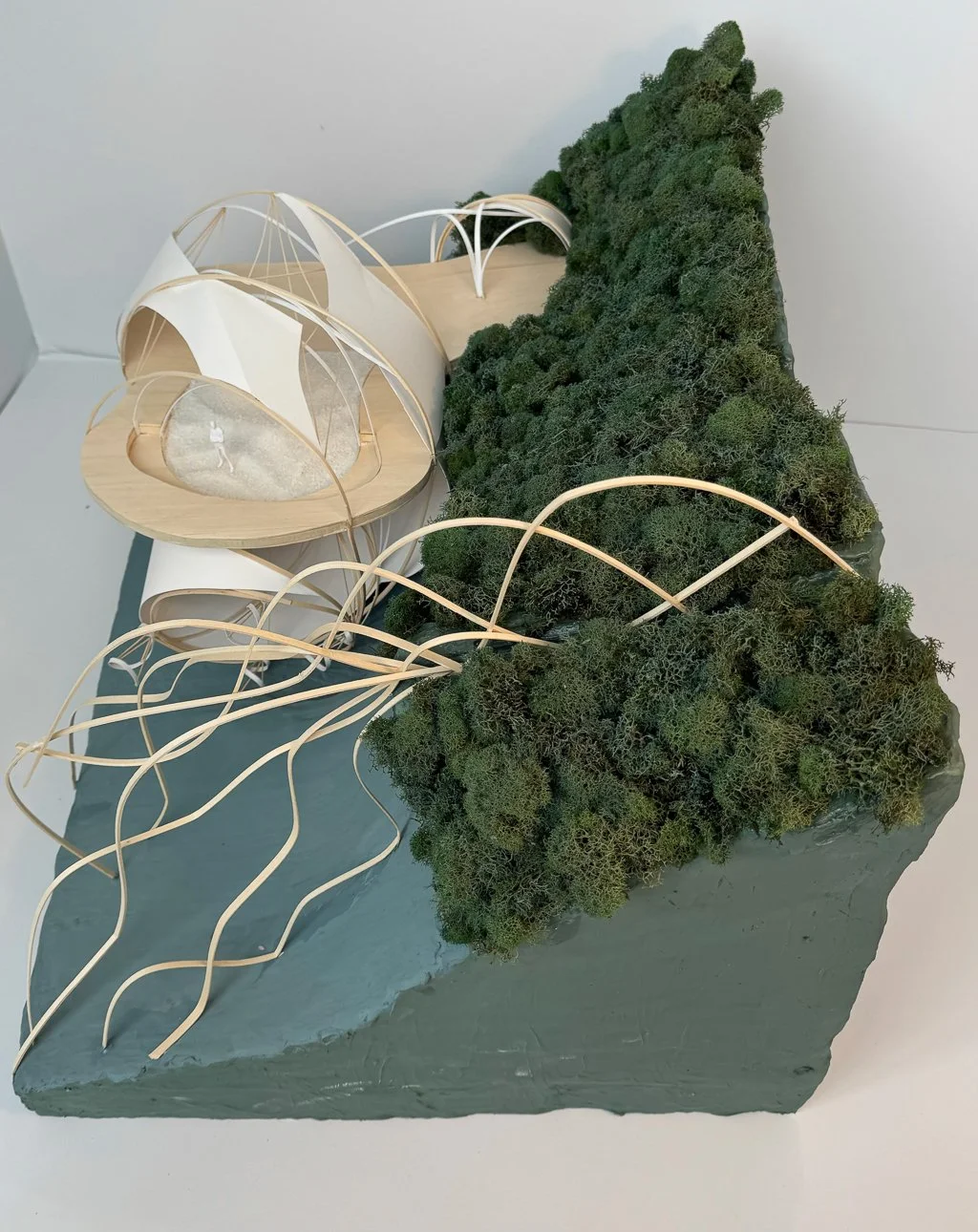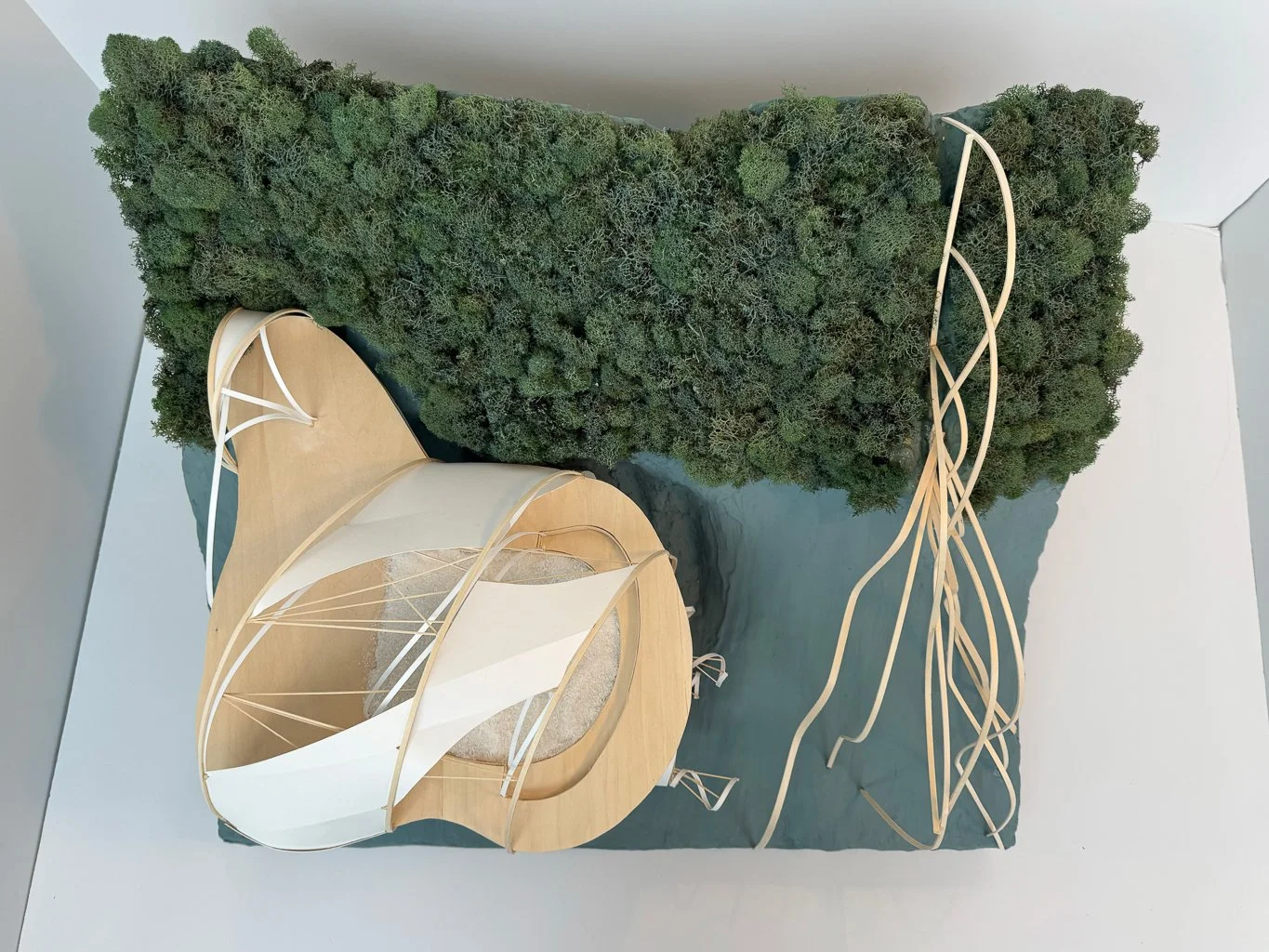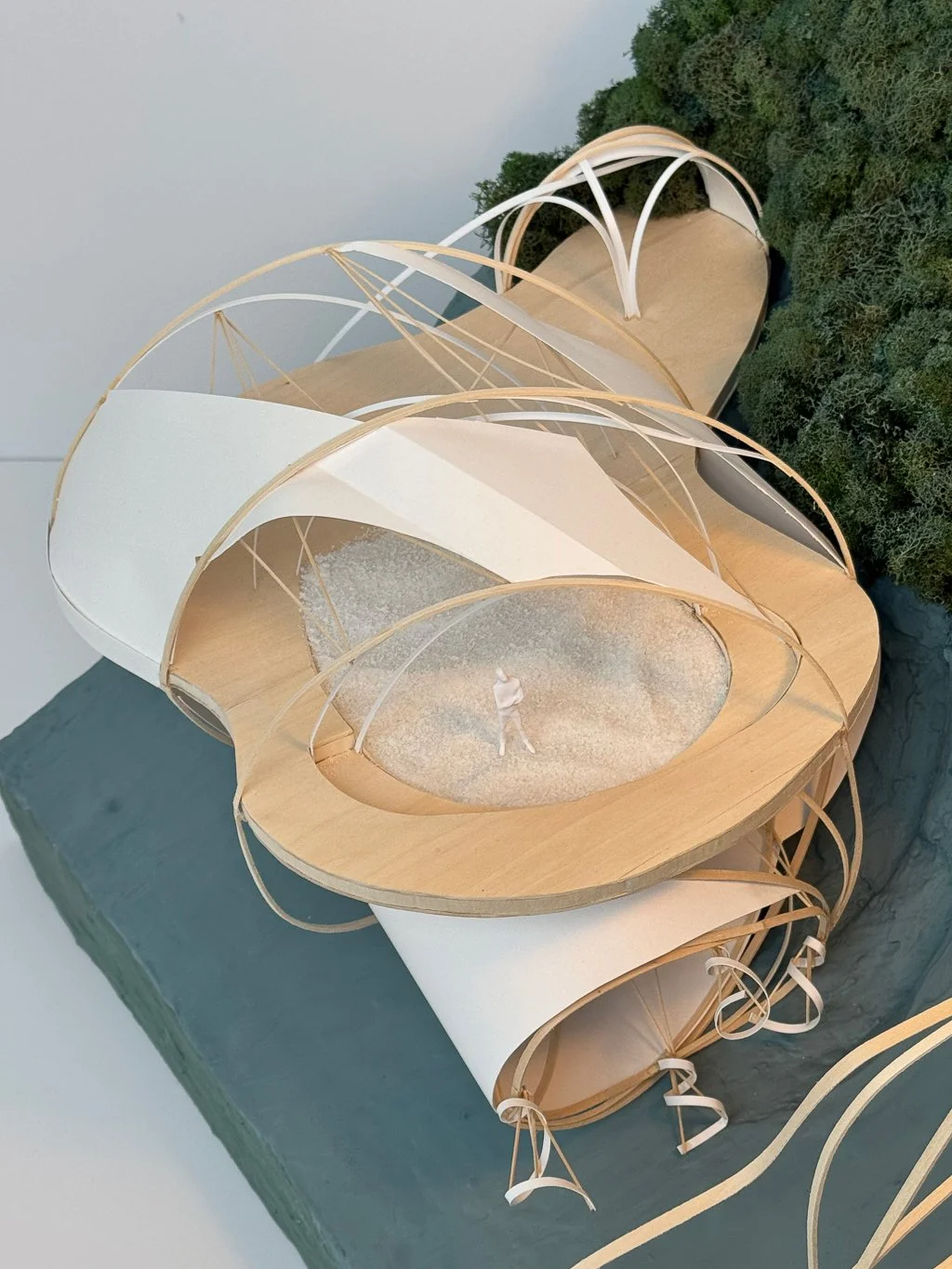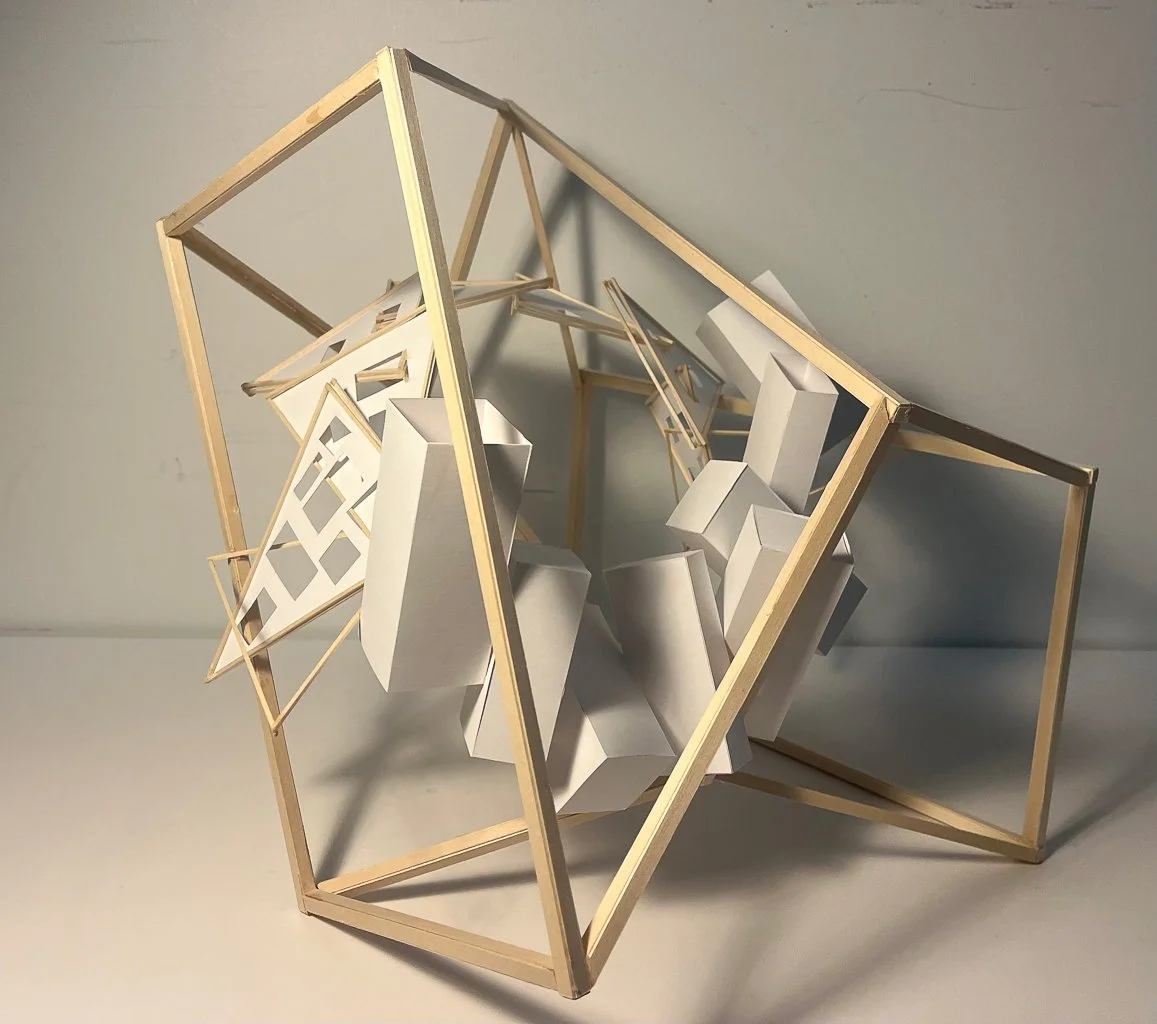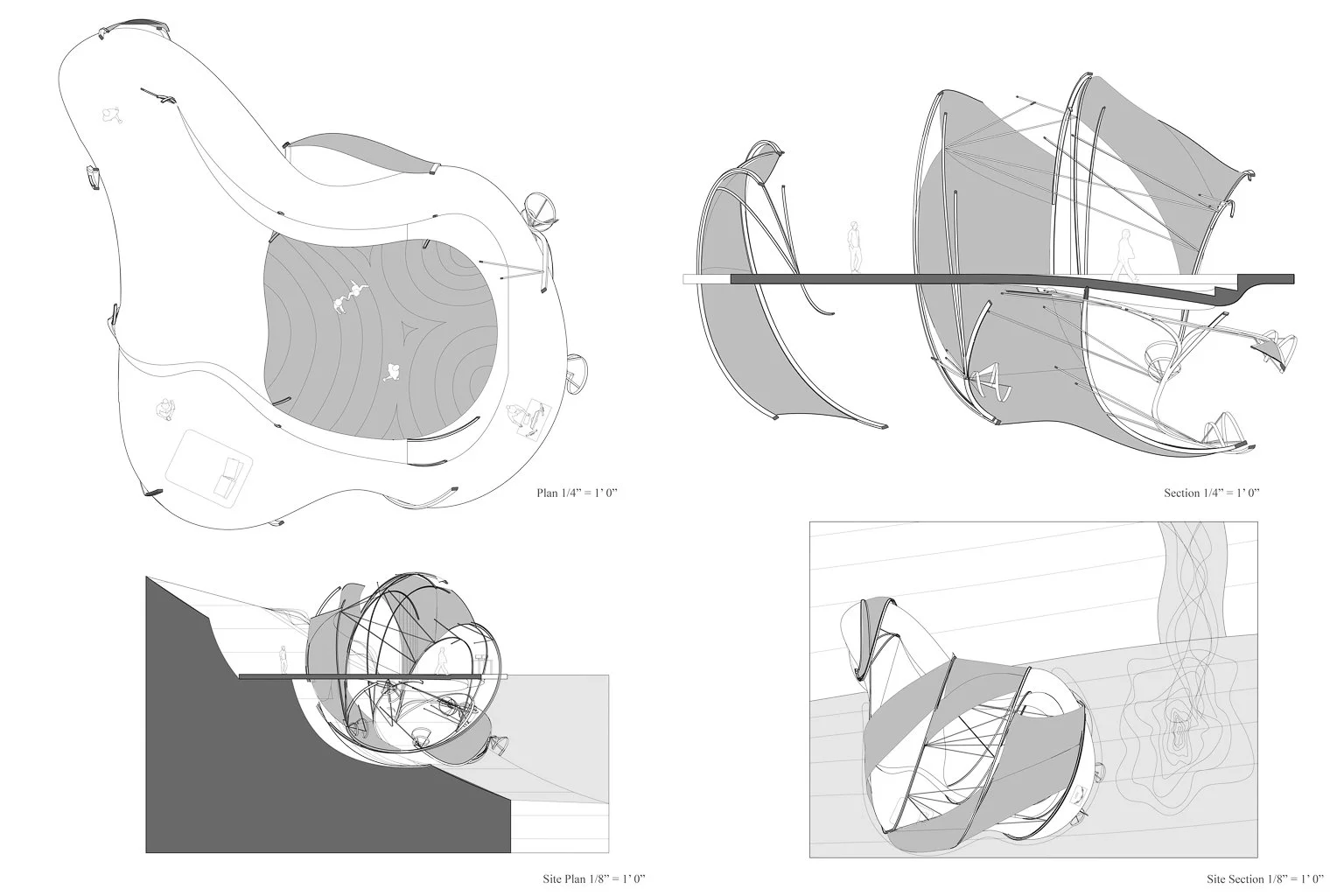Beau Bock
The first year spring semester undergraduate design studio is rooted in representational techniques, concepts, metaphors and those founded on articulation of material systems and organizations of architectural formations. Rigorous scientific methodologies and inquires will be developed to appreciate the heuristics of research in architectural discipline. However, the difference between architecture and science is the degree to which functionality can be reduced to matters of material organization. Architecture organizes social life via the articulation / perception, and conception / comprehension of spatial order. The studio concentrates on the individual development of design processes through production of complex architectural projects. The experimental processes will focus on the procedures of making architecture in current contemporary culture allowing each student to develop a strong sense of craft, critical and theoretical relationship to architecture. In this pivotal semester the students are asked to commit to the discipline of architecture and the importance of understanding the speculative nature of spatial order.
Corbin Cunningham
Life in Motion
An observatory serves as a place for understanding and acquiring knowledge through the experience of technology and architecture. This observatory is situated within AI-generated sand dunes, inspired by those found in the United Kingdom. It monitors the various life stages of sand dunes and examines the factors that influence their transformation. This project highlights tectonics, movement, and the dynamic relationship between linear and curved forces. The movement within this project creates microclimates that inherently alter both the occupants’ experiences and the evolving landscape. These highlights stem from the semester’s first project, which explored demateriality through research of the Zahedi House, tectonics through Frank Gehry’s work, and spatial awareness from the scaled rotation of a single motif.
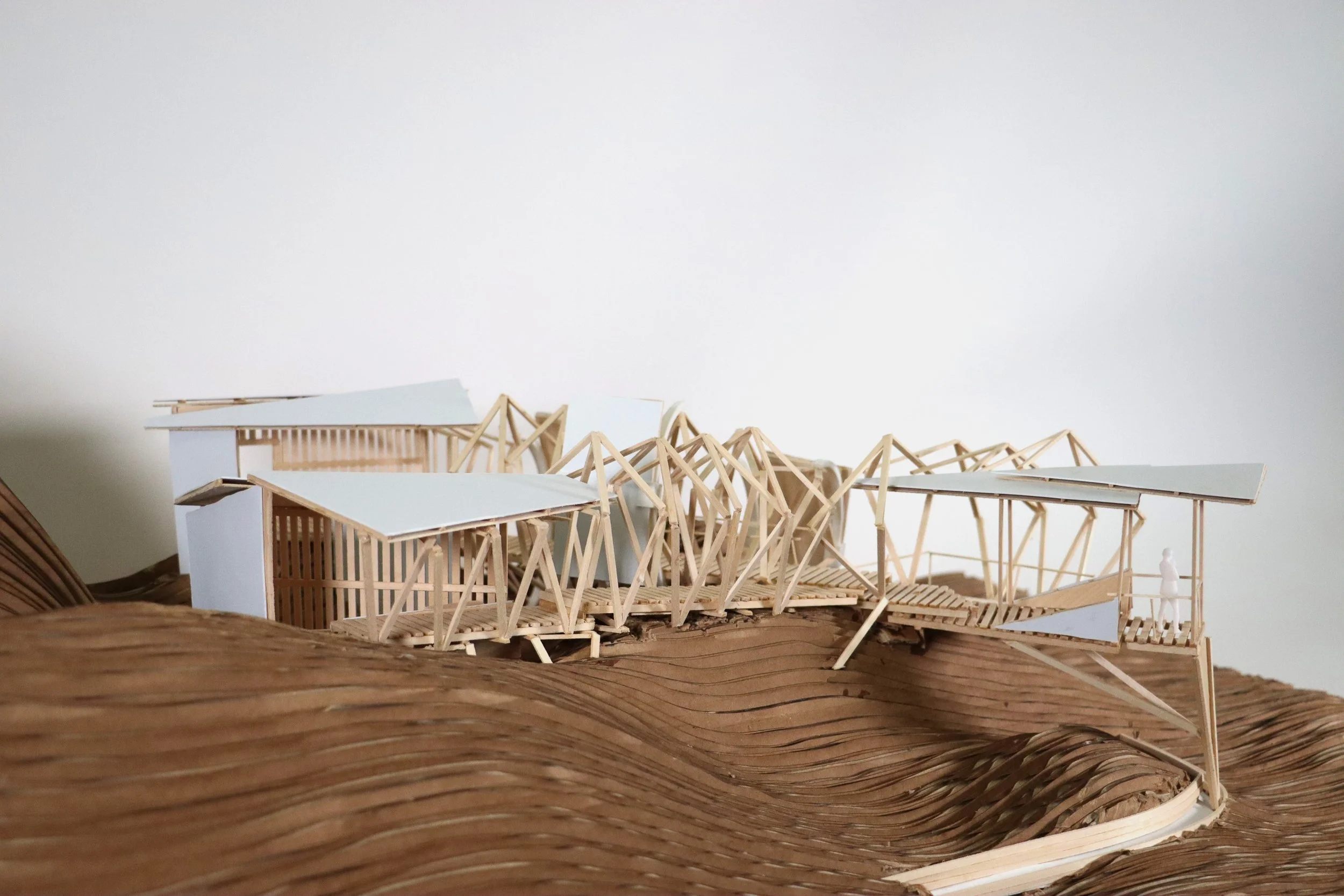
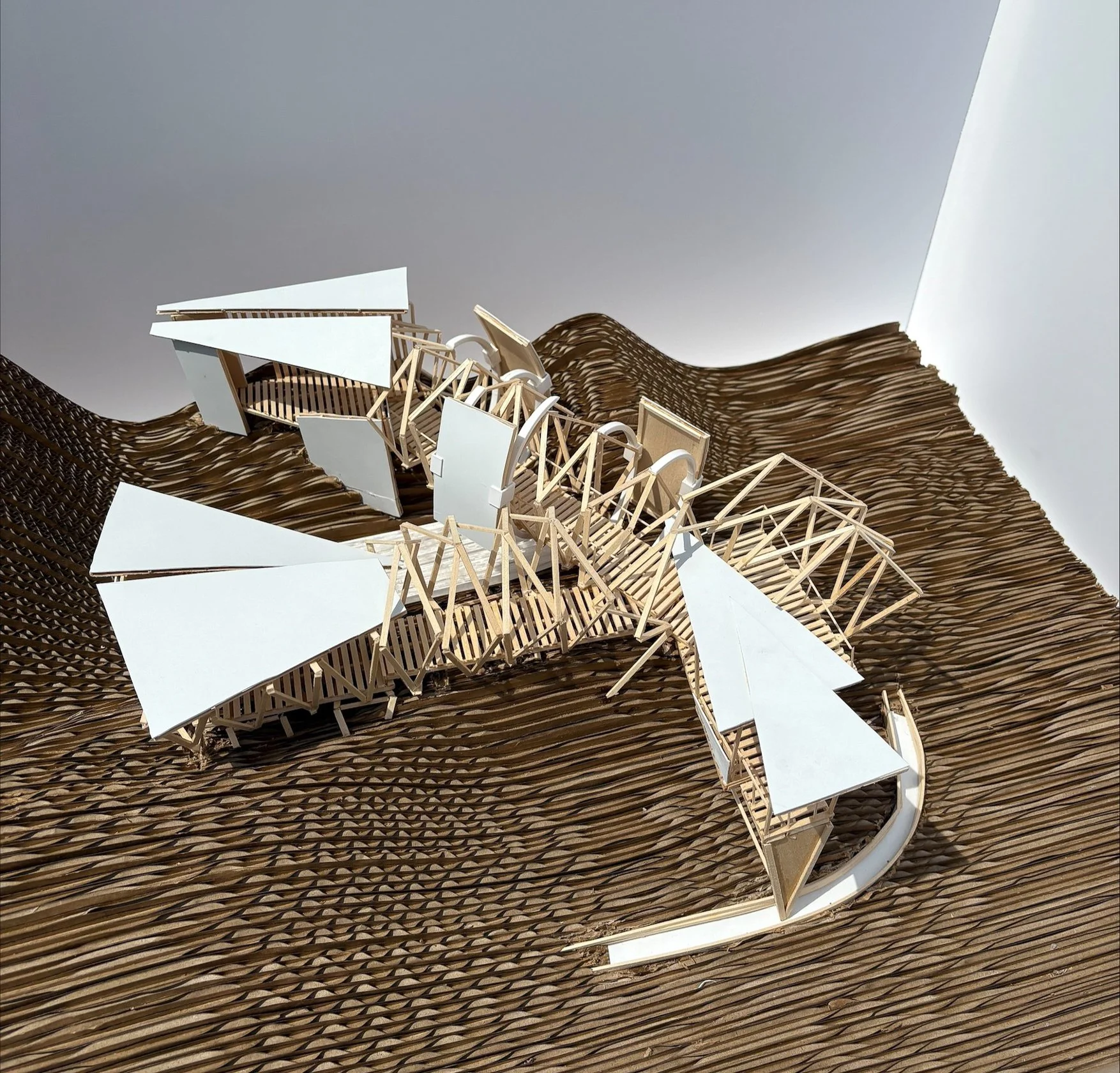

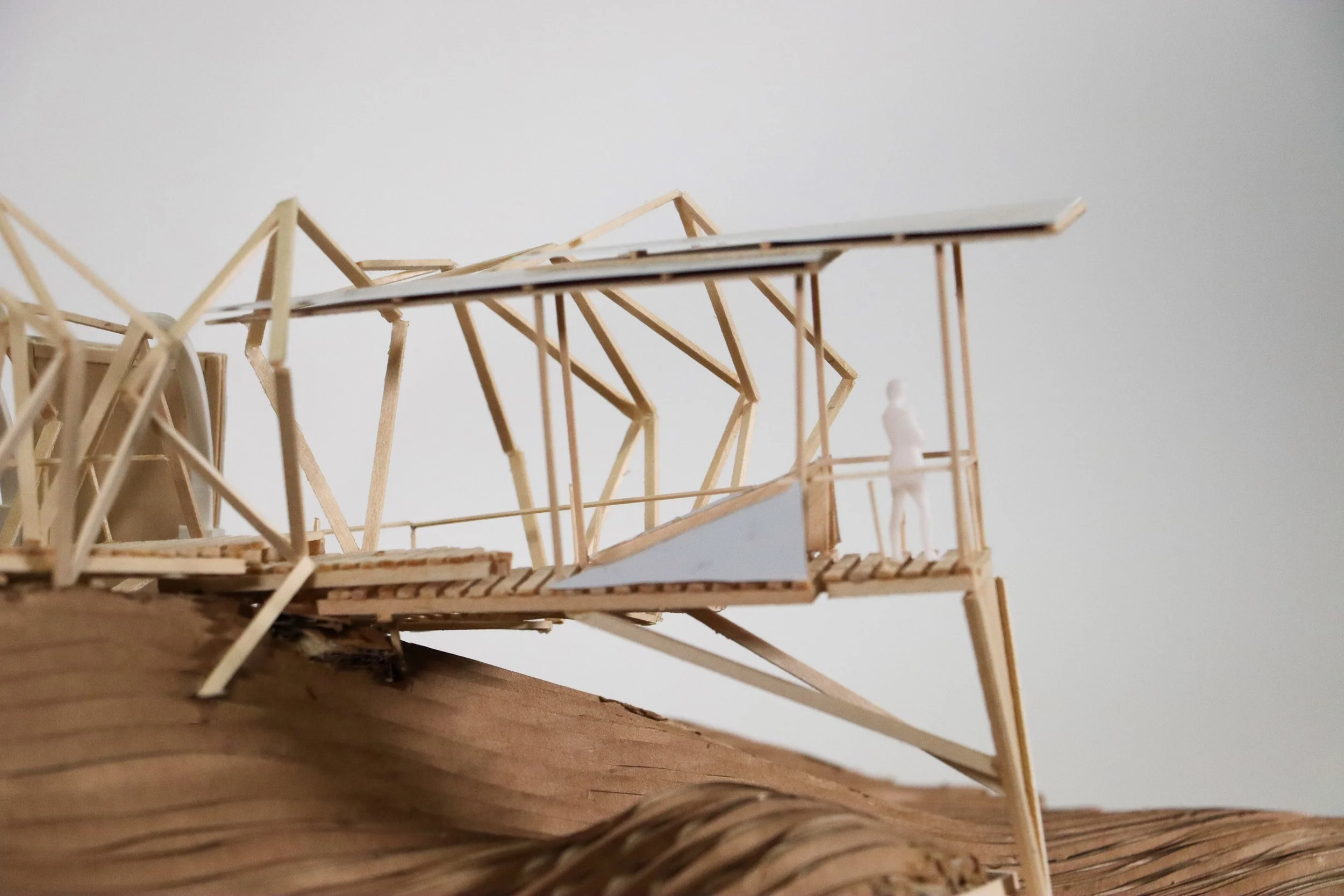
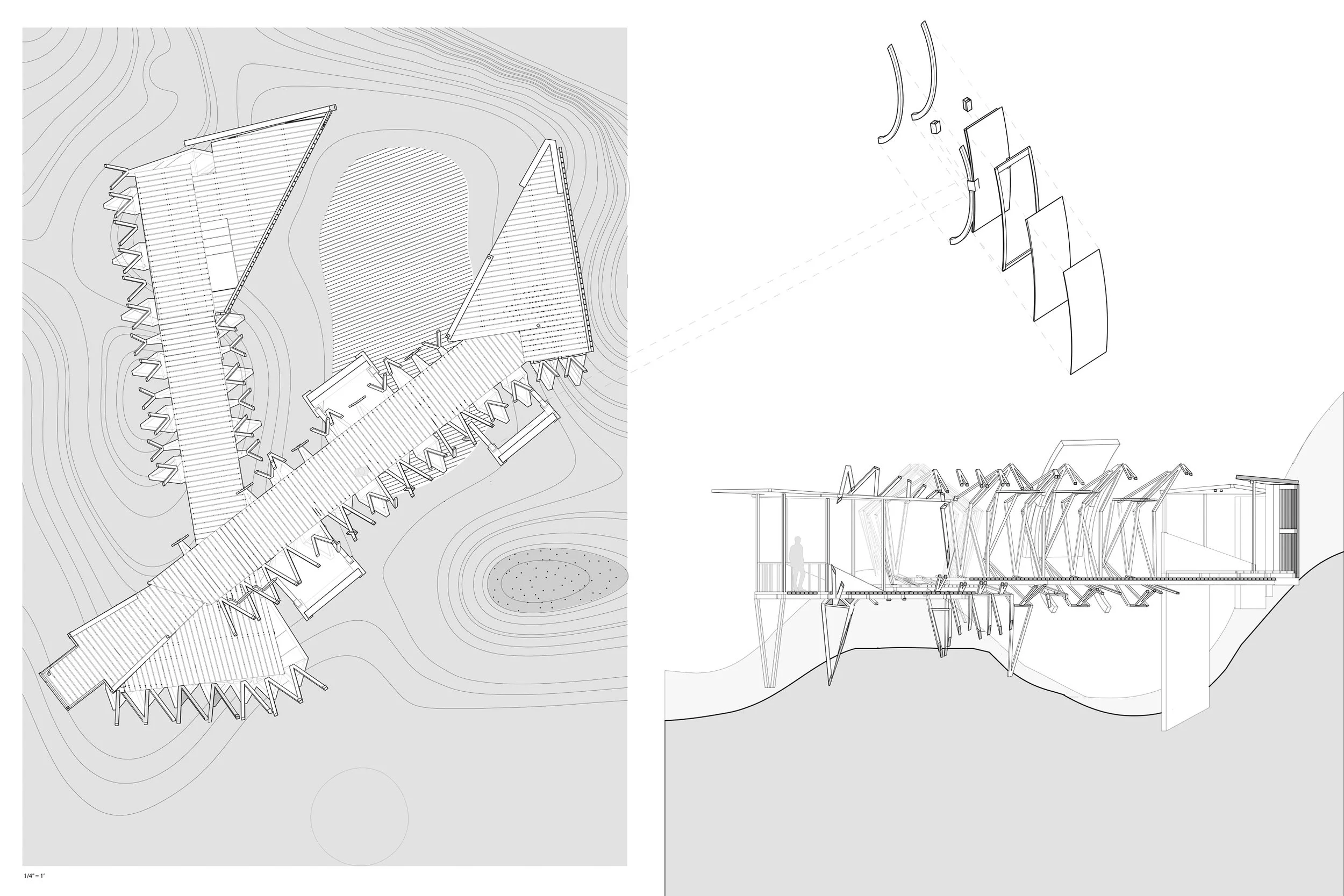

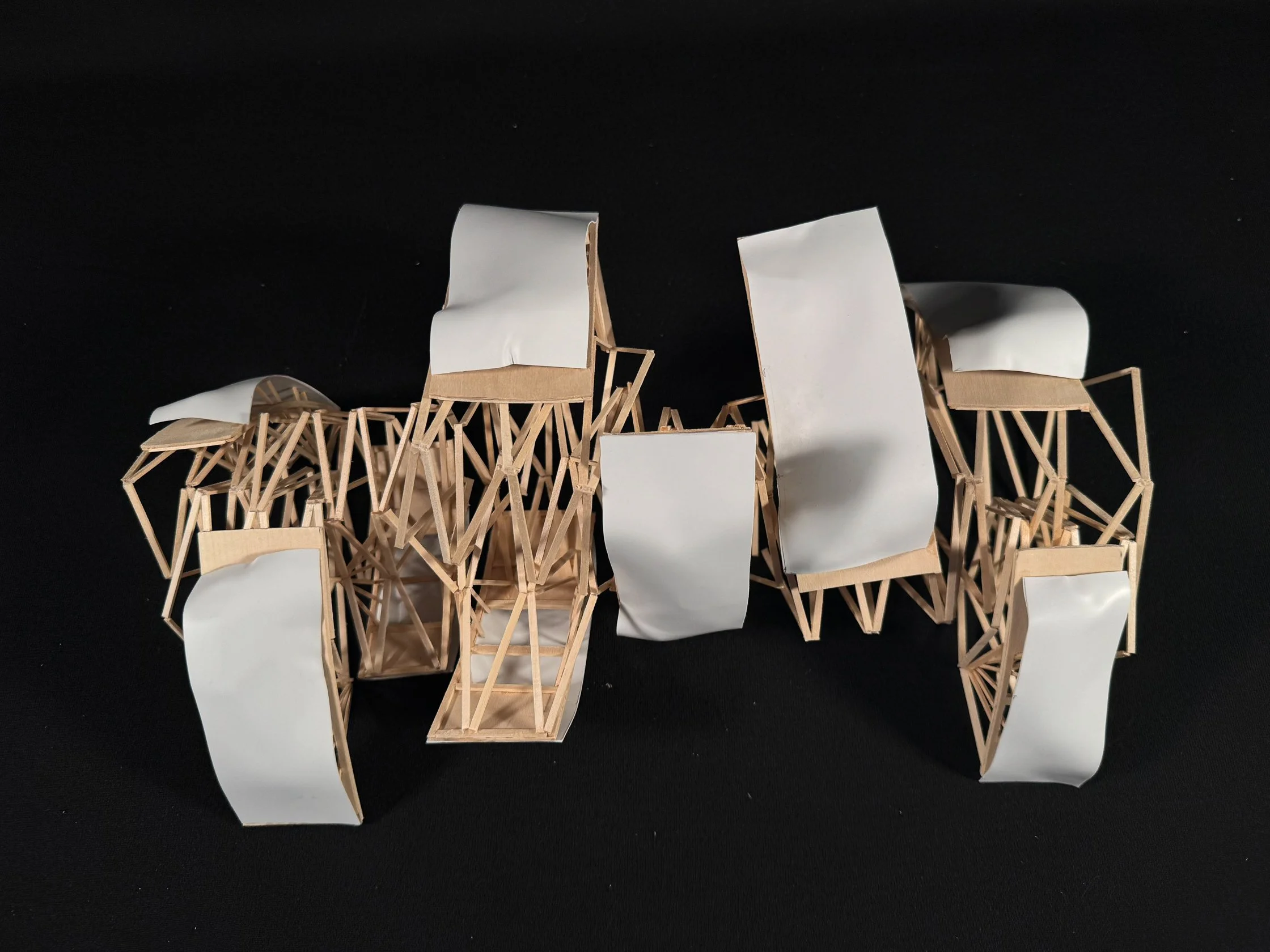
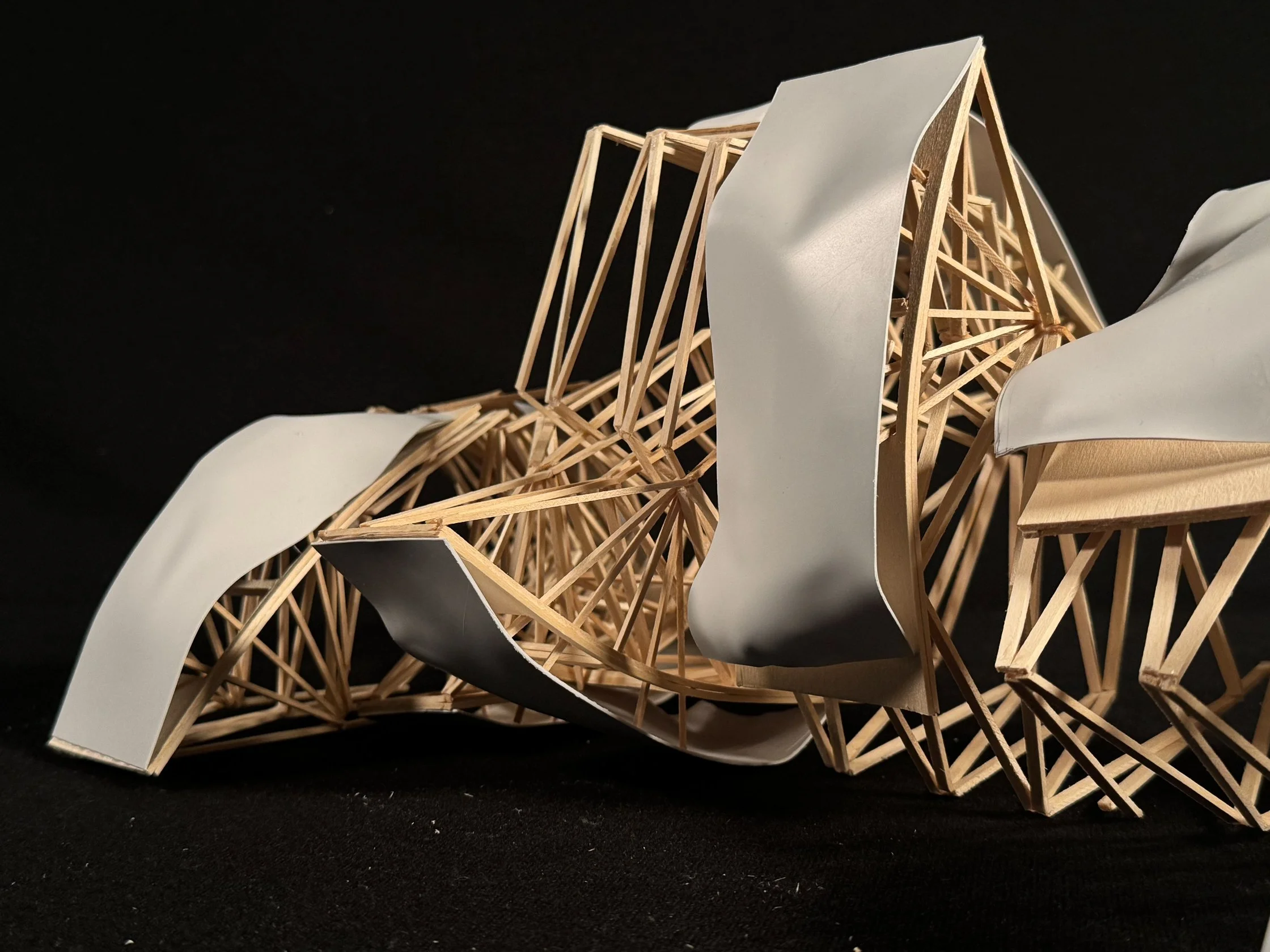
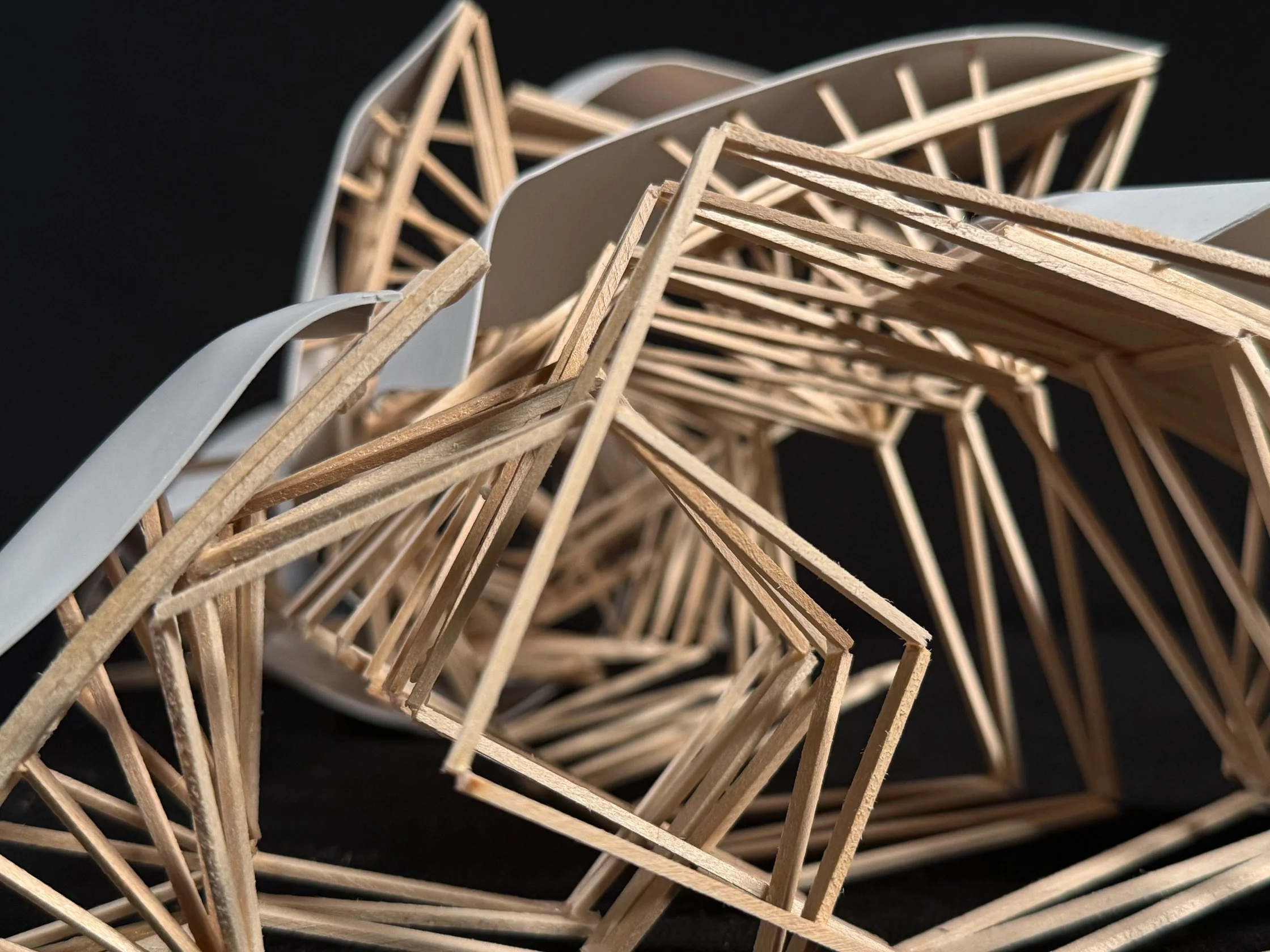
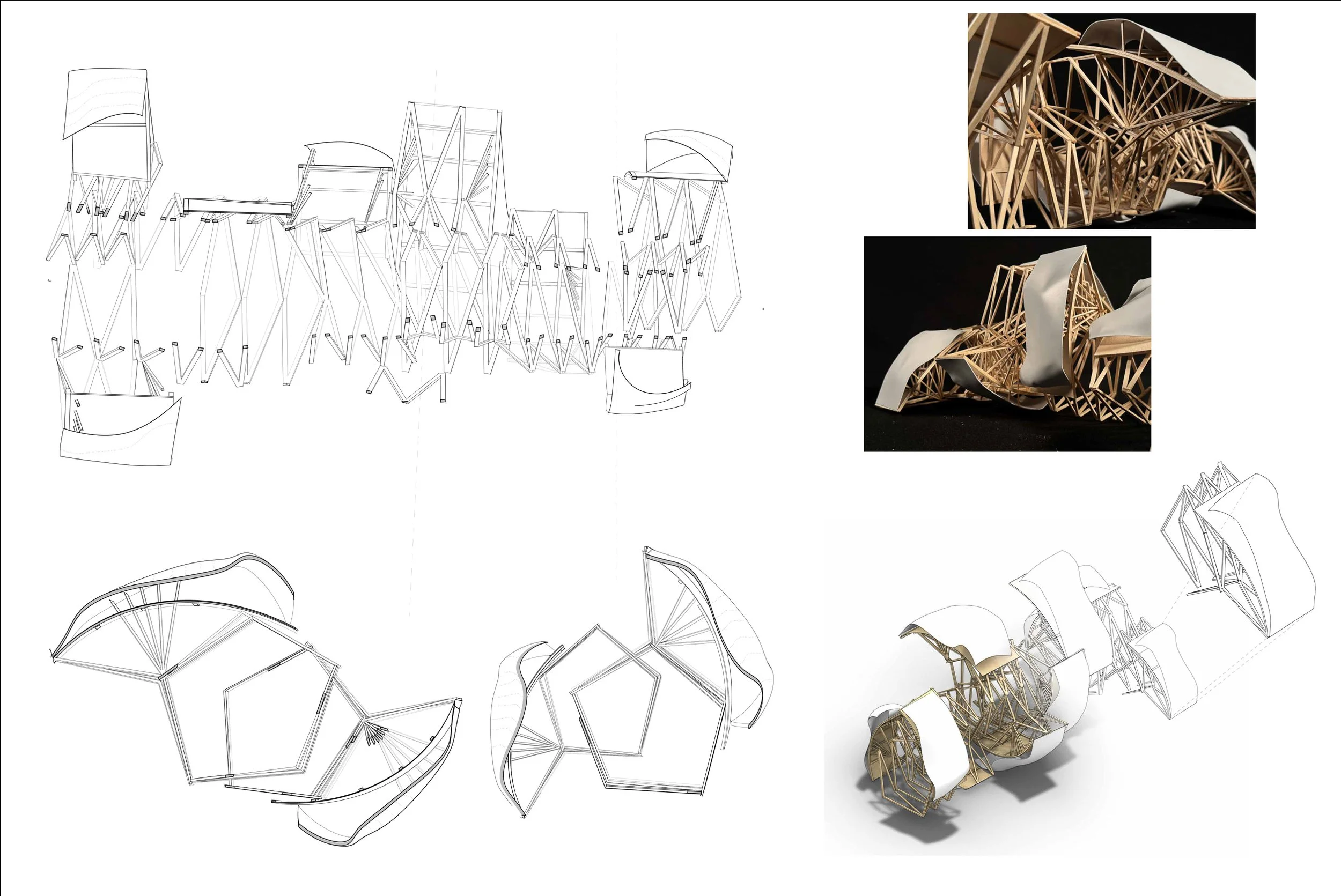
Eryn Savinda
Observatory for Natural Forces
Through my research into sand dunes, I decided to observe the behavior of ghost crabs. I created spaces that could be used to observe specific behaviors that ghost crabs make. One space is buried in the sand dune, which is used to observe the burrows of the crabs. Another space is overlooking the ocean, as well as the sand dunes, which is used to observe how and when the crabs go back and forth. My observatory interacts with the sand dunes in many different places, which allows for entry, as well as helps to frame views to different places on the landscape. These framed views throughout my model help to focus on the many different behaviors of the ghost crabs, and other wildlife, on the sand dunes. My landscape model, which includes the ocean, sand, and vegetation, clearly outlines the different parts of sand dunes which ghost crabs make use of.
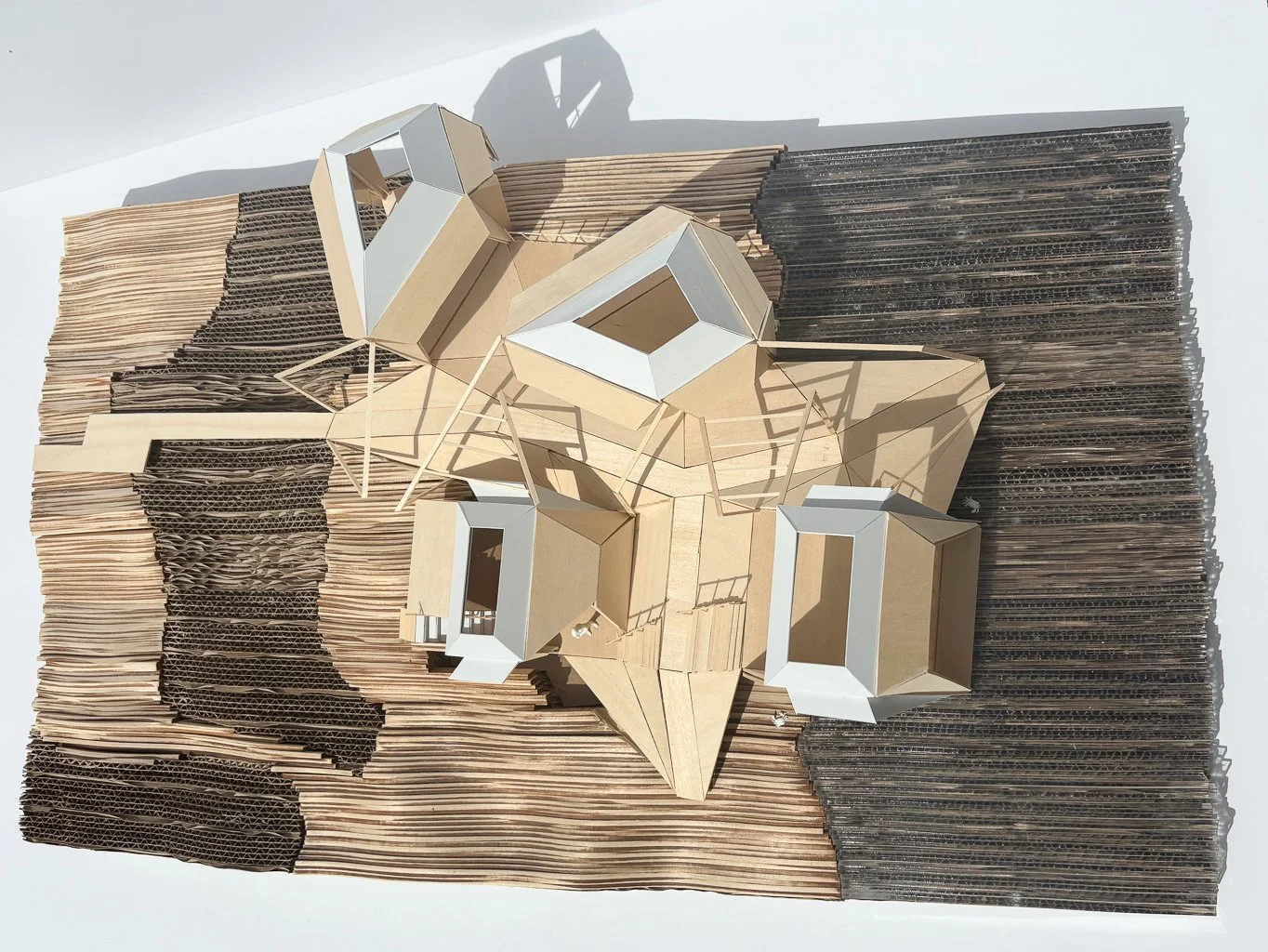
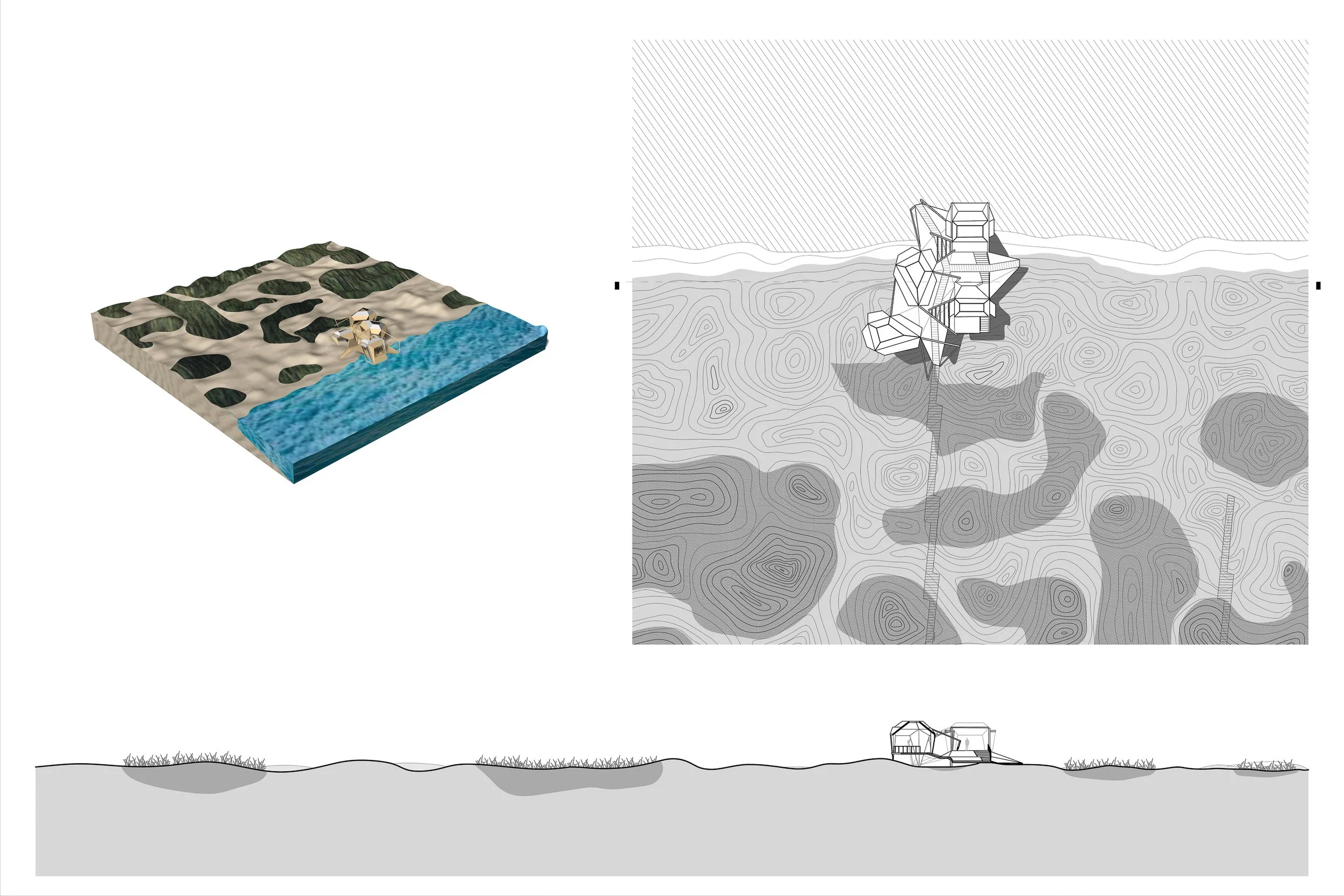

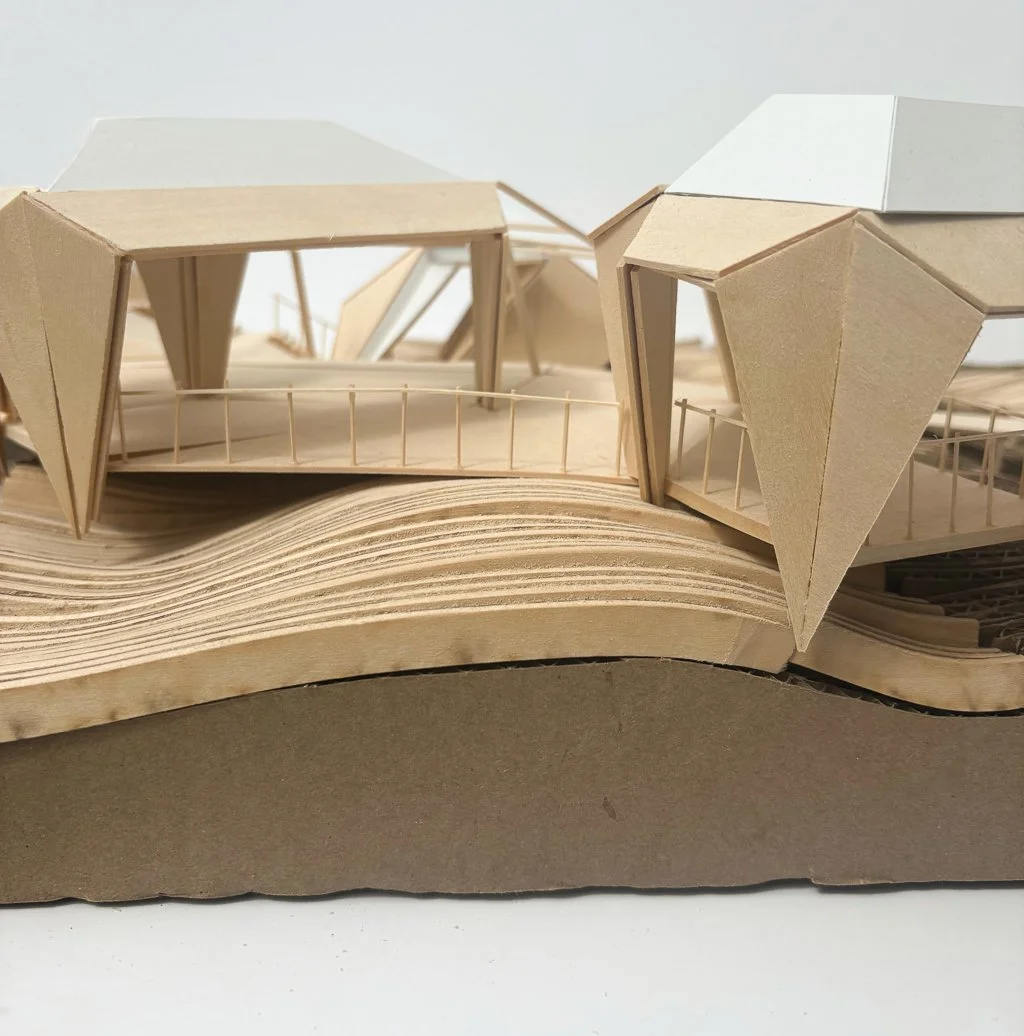


Karissa Lux
Observatory of Natural Forces
This project studies the manipulation of erosion due to precipitation and the various ways to control a typically uncontrollable phenomenon. Set on sand dunes, the observatory is communicated through previously explored wrapping mechanisms, creating four dynamic spaces for observation. The wood intentionally interacts with man while the polystyrene interacts with the surrounding site, and the repeated geometries direct the movement of water. When the observatory burrows into the site and begins controlling the direction of erosion of the sand, the observer can view both the eroded funnels left behind and the creation of waterfalls filtered directly through the building. The observer finds protection from rainfall underneath the enclosed spaces, while also being provided more involved observation decks for sunnier days.
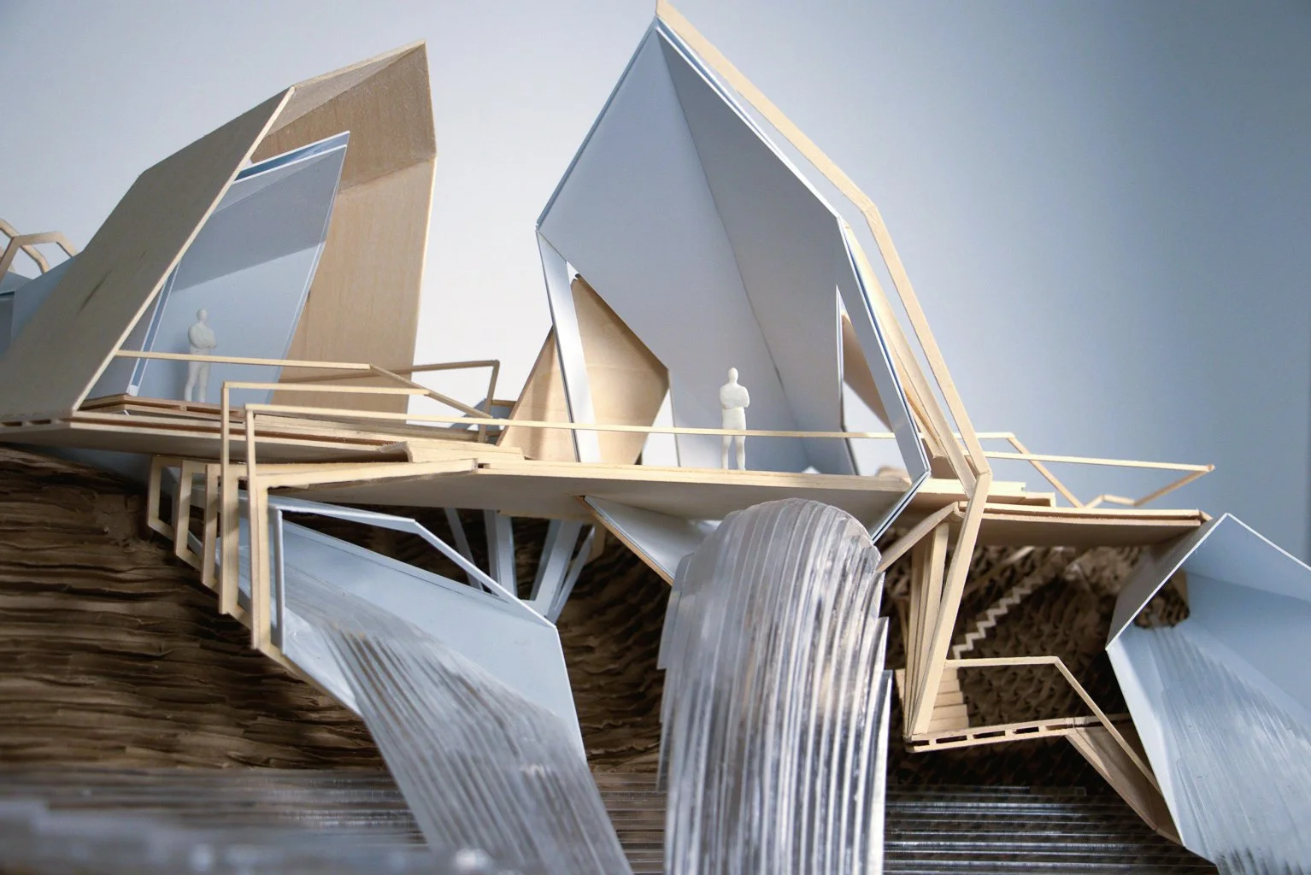

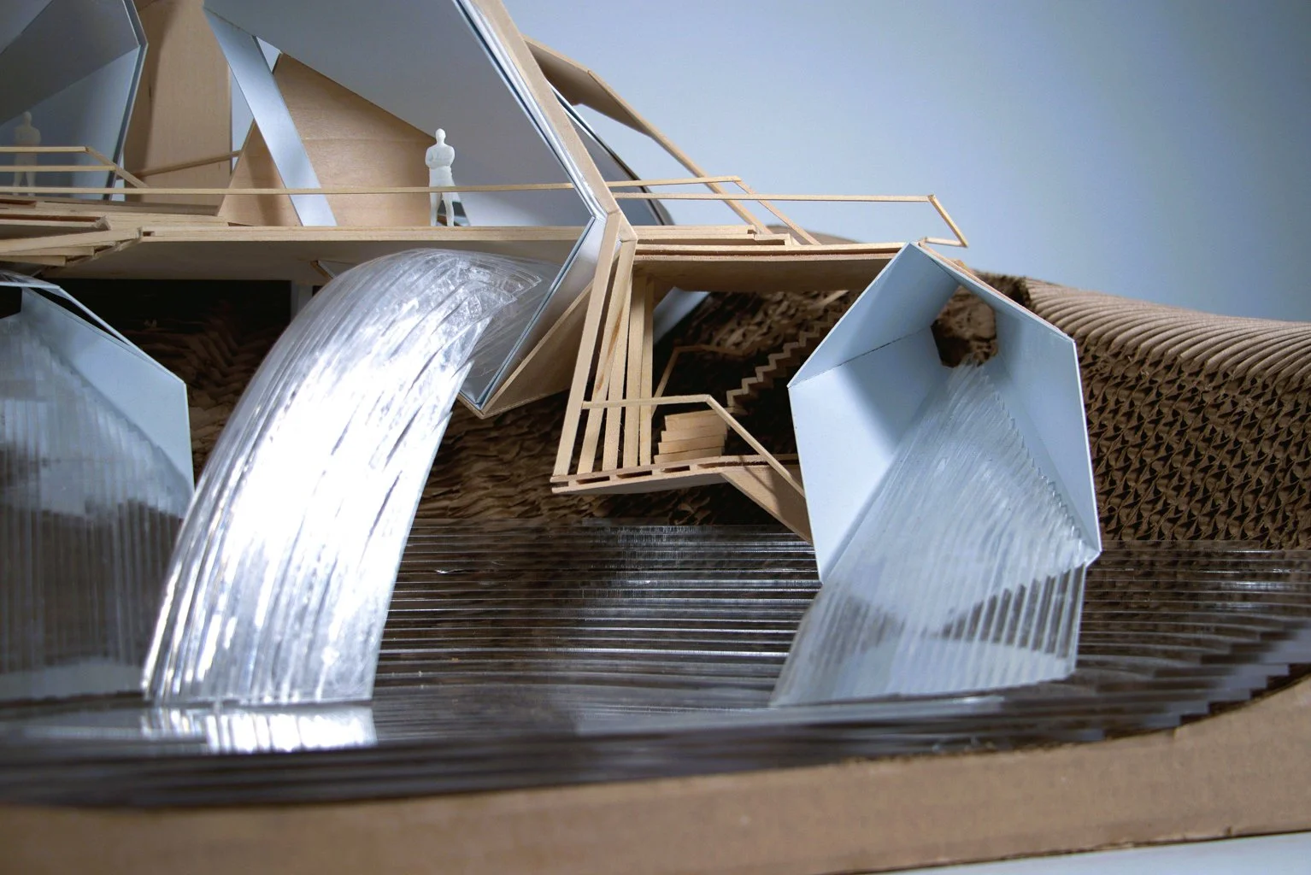
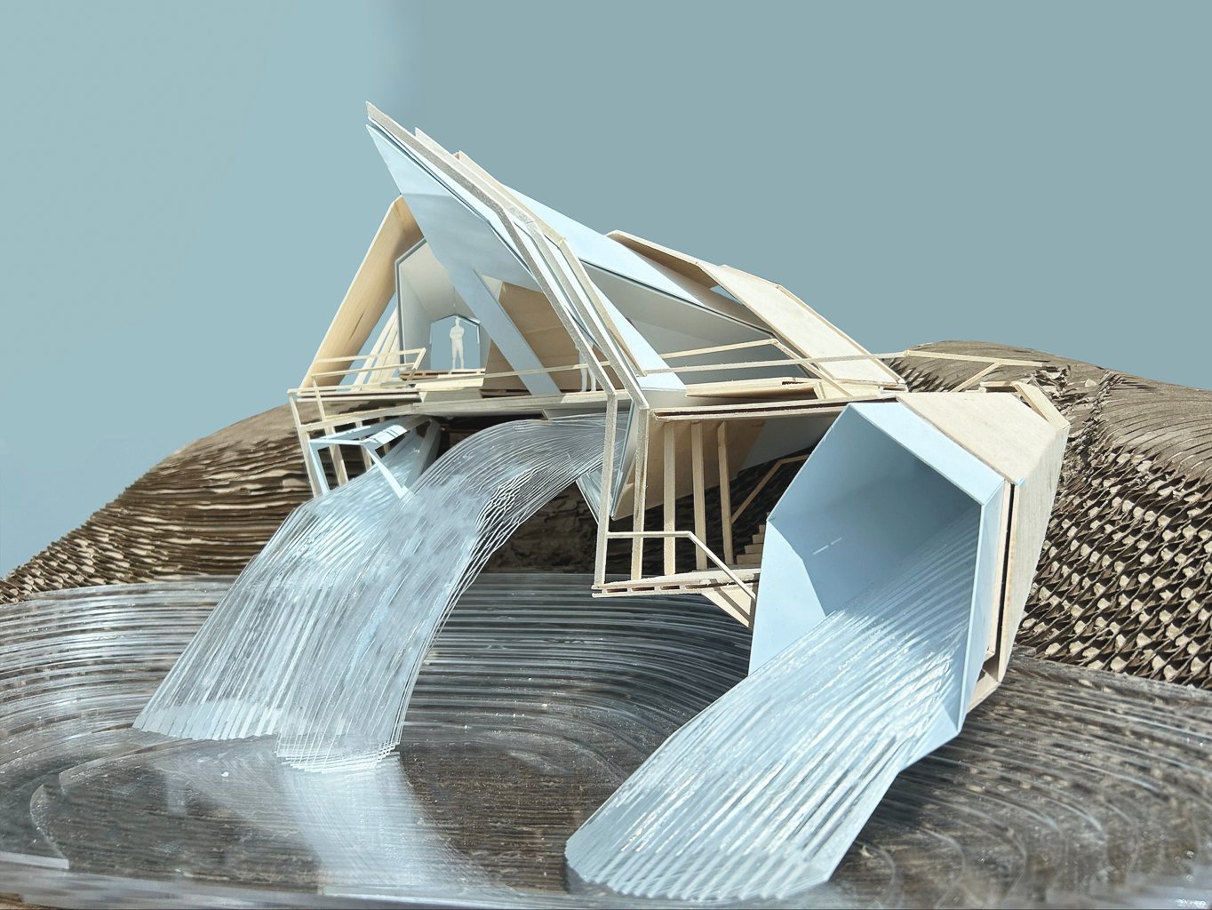

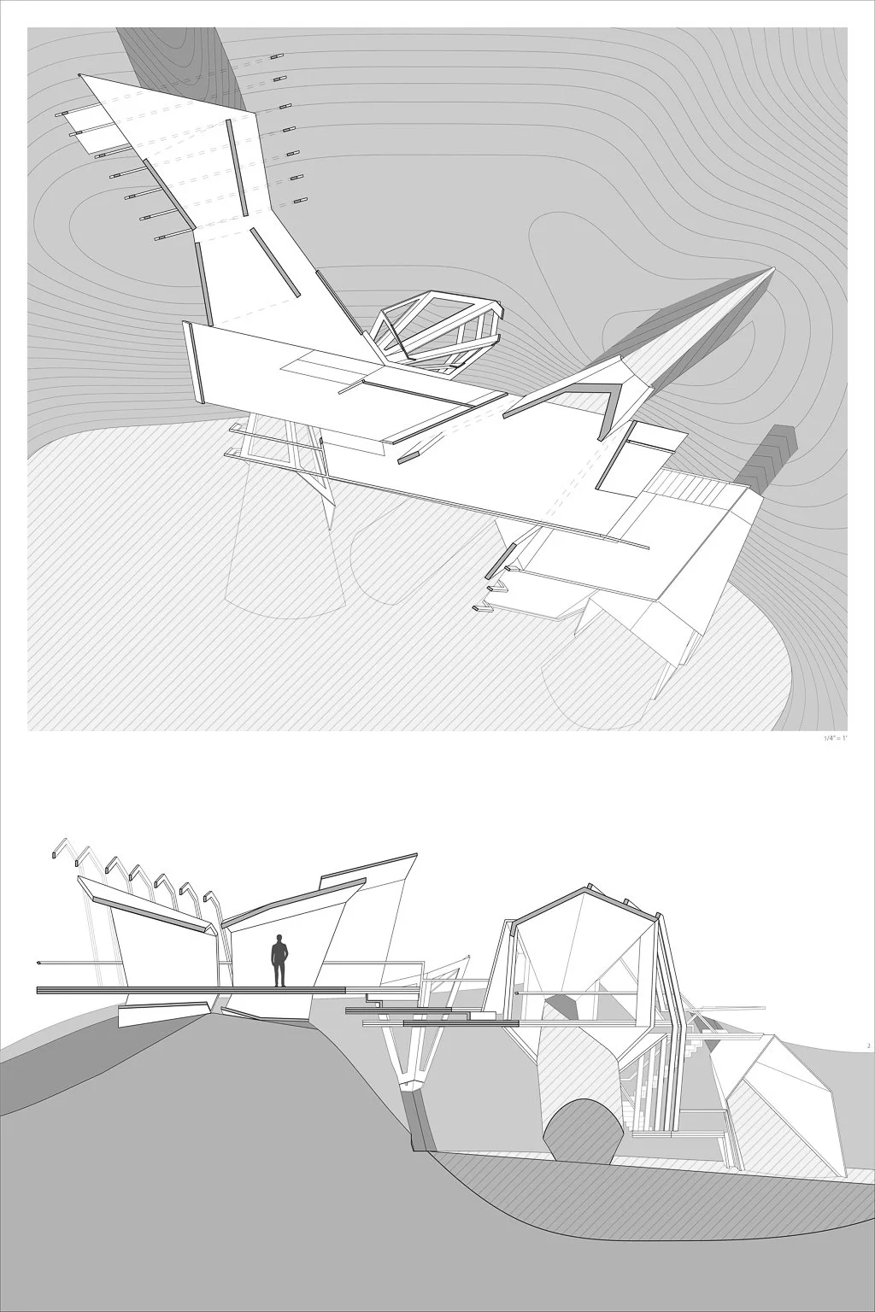
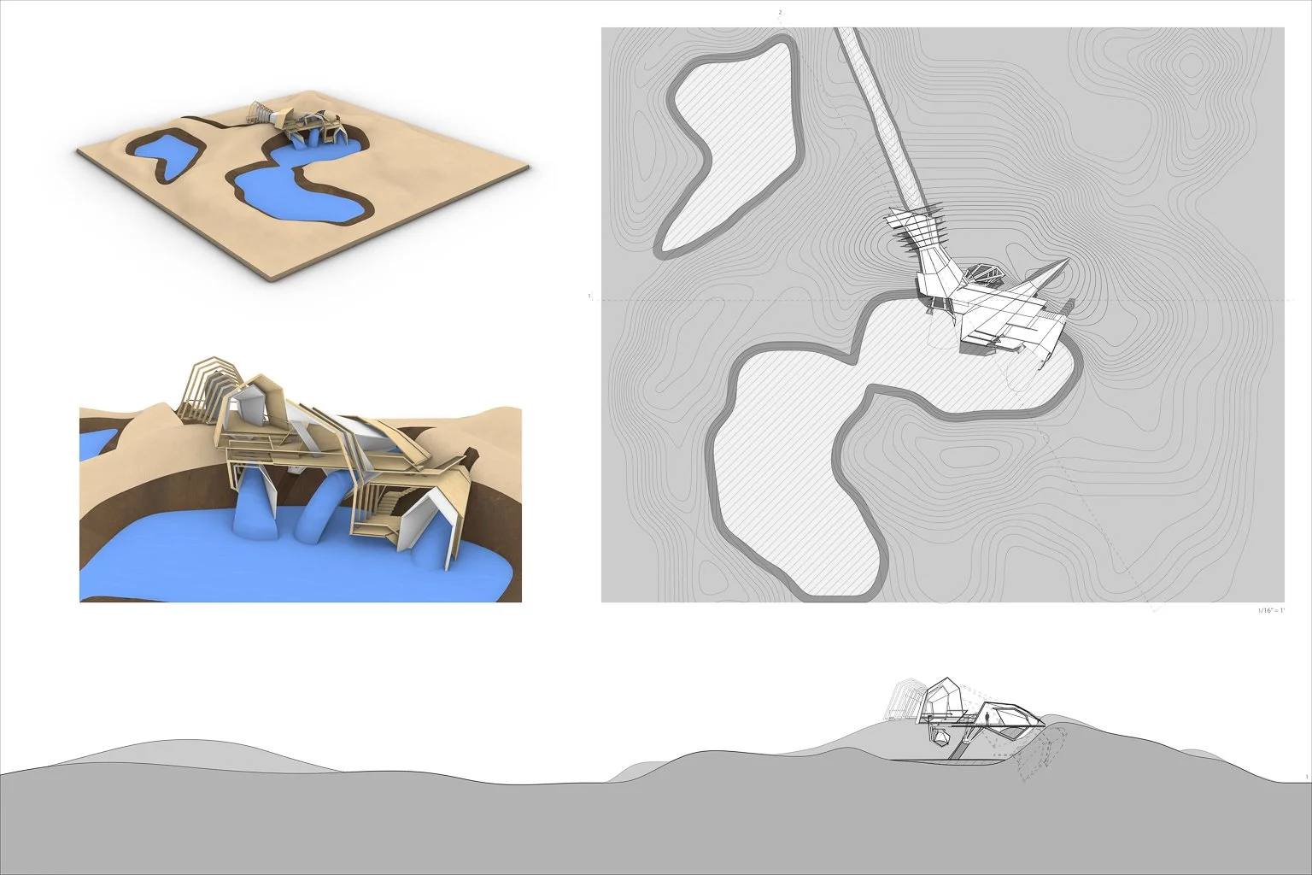

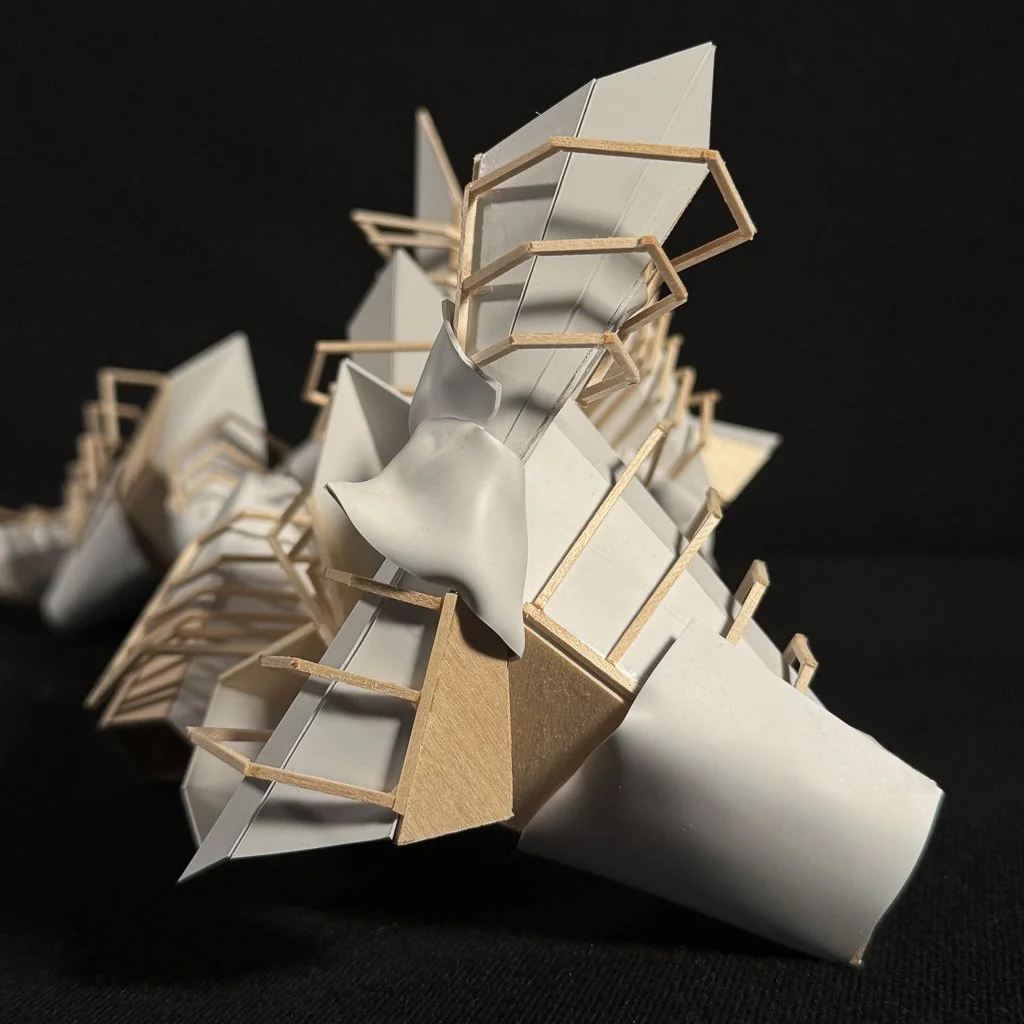

Lincoln Wade
Weightless Horizon
Material Organization- Derived from a series of study models that were repeated in a complex orientation to represent the use of key techniques such as mass, plane, and stick.
Observatory of Natural Forces- The phenomenon that inspired this project was how Sea turtles and their nests are affected by the environment around them. With the landscape being a coastal dune with a large amount of vegetation which allows the turtles many options and areas when it comes to laying their eggs. The observatory uses similar ways of making from project one to allow it to flow down the dune and provide many angles and differentiating heights to view at.
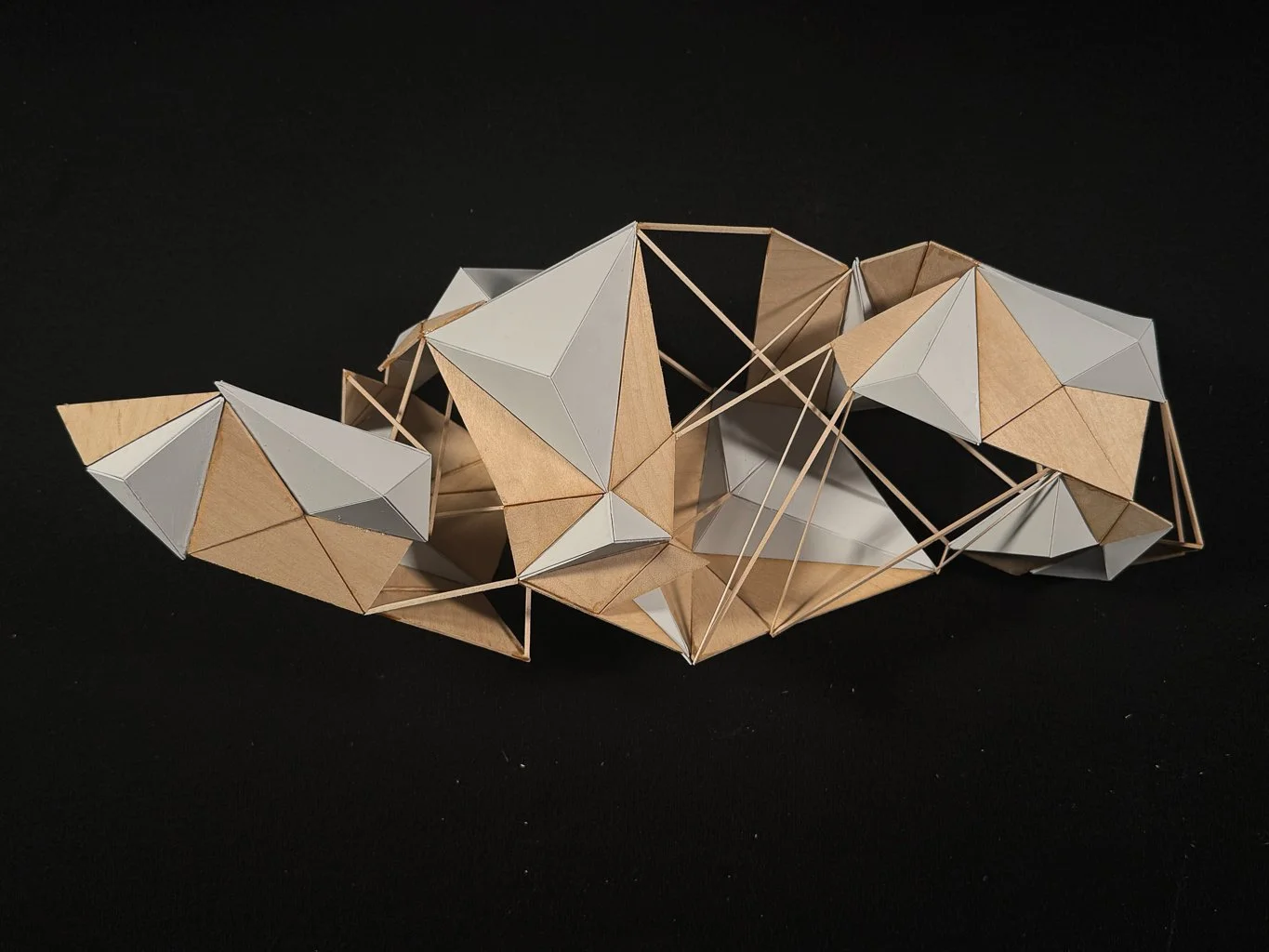
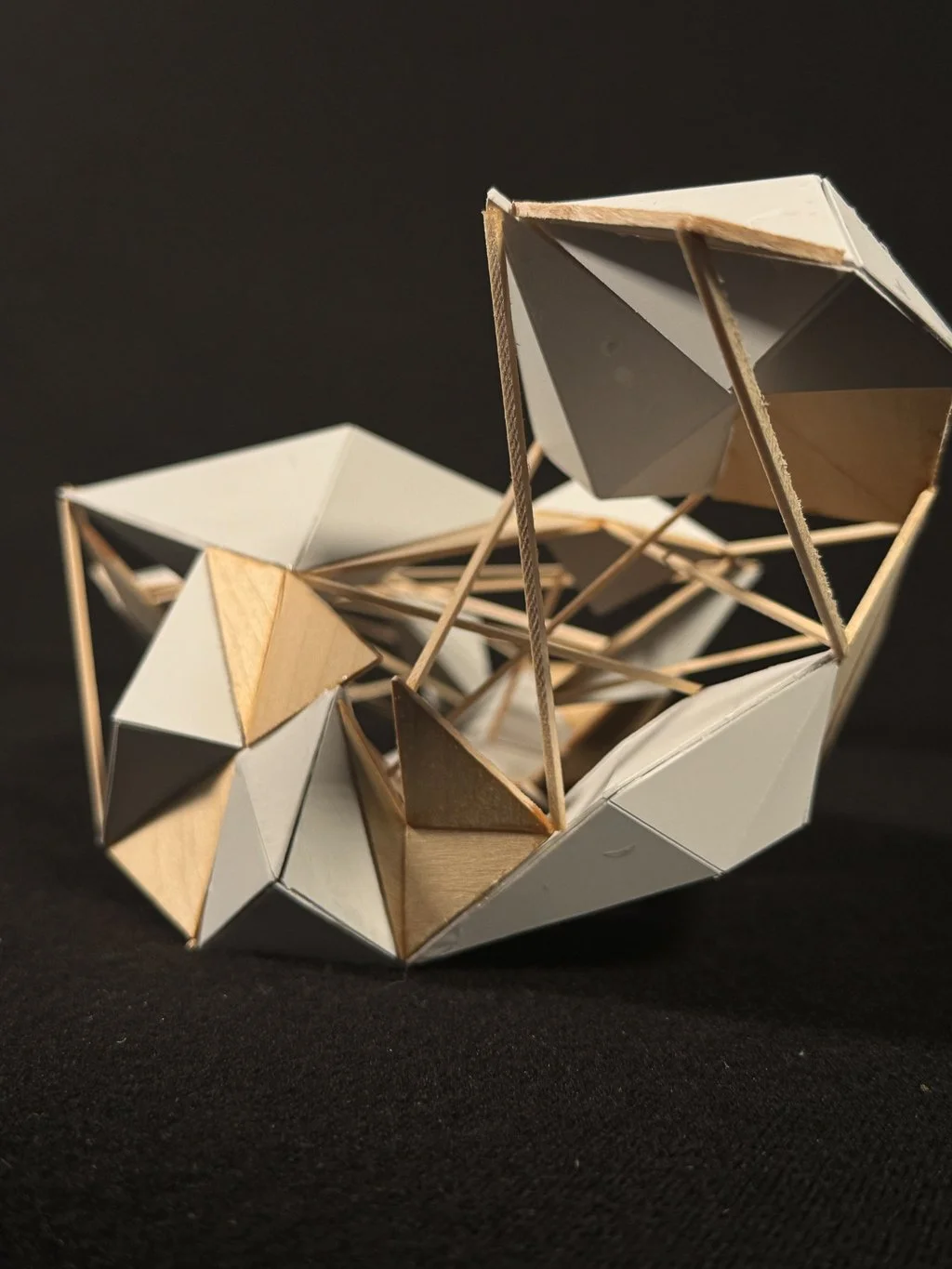



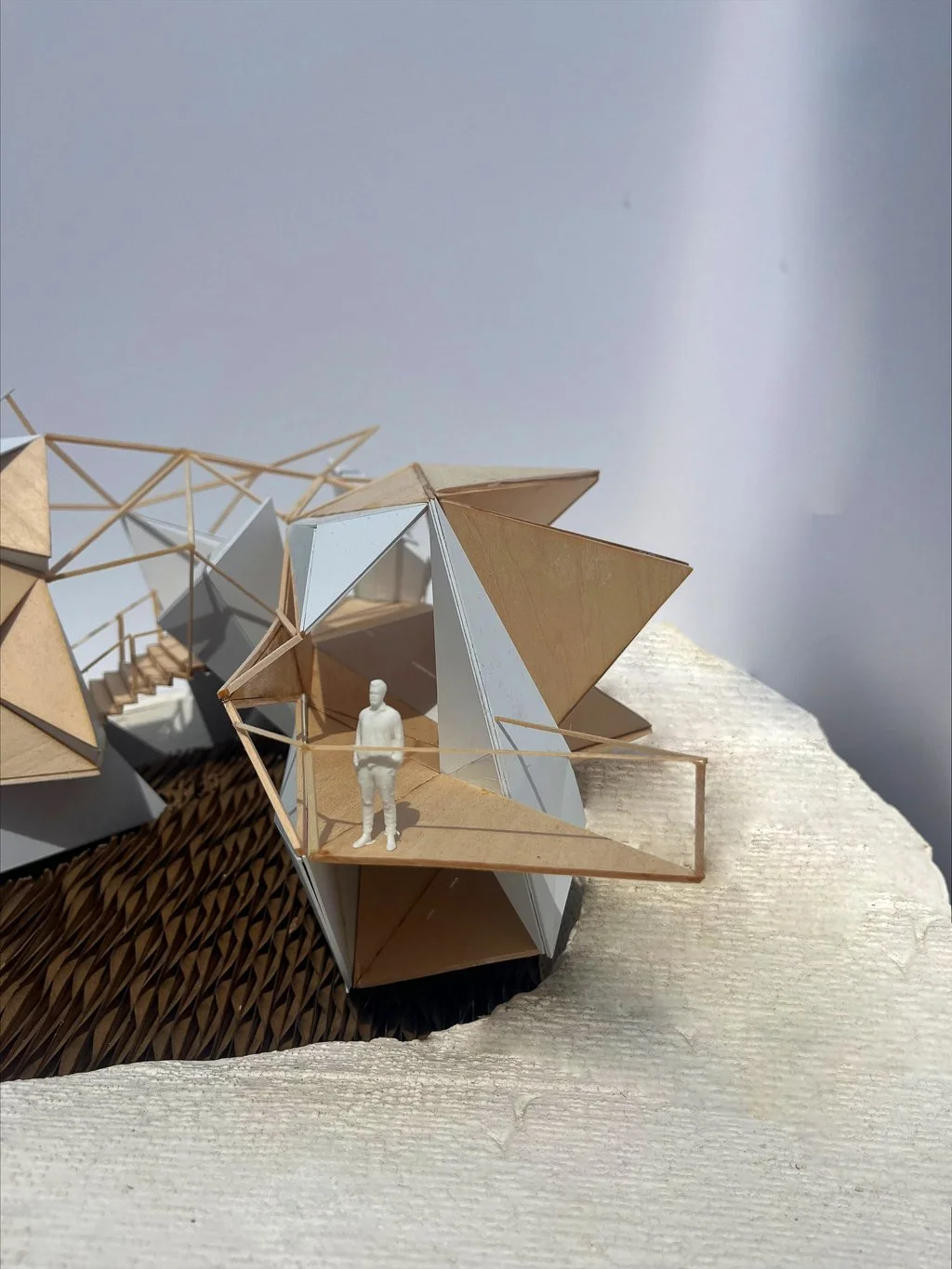
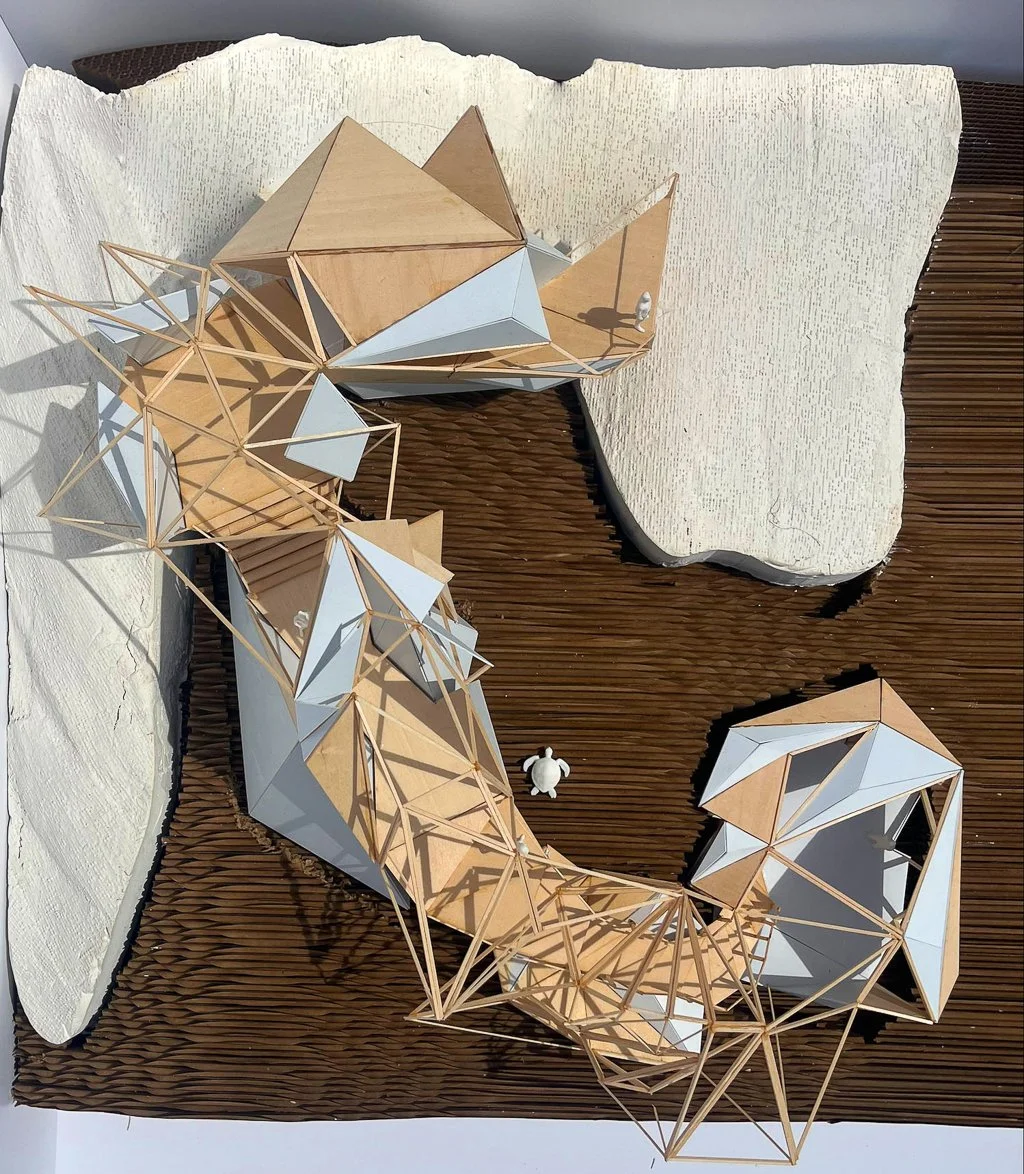

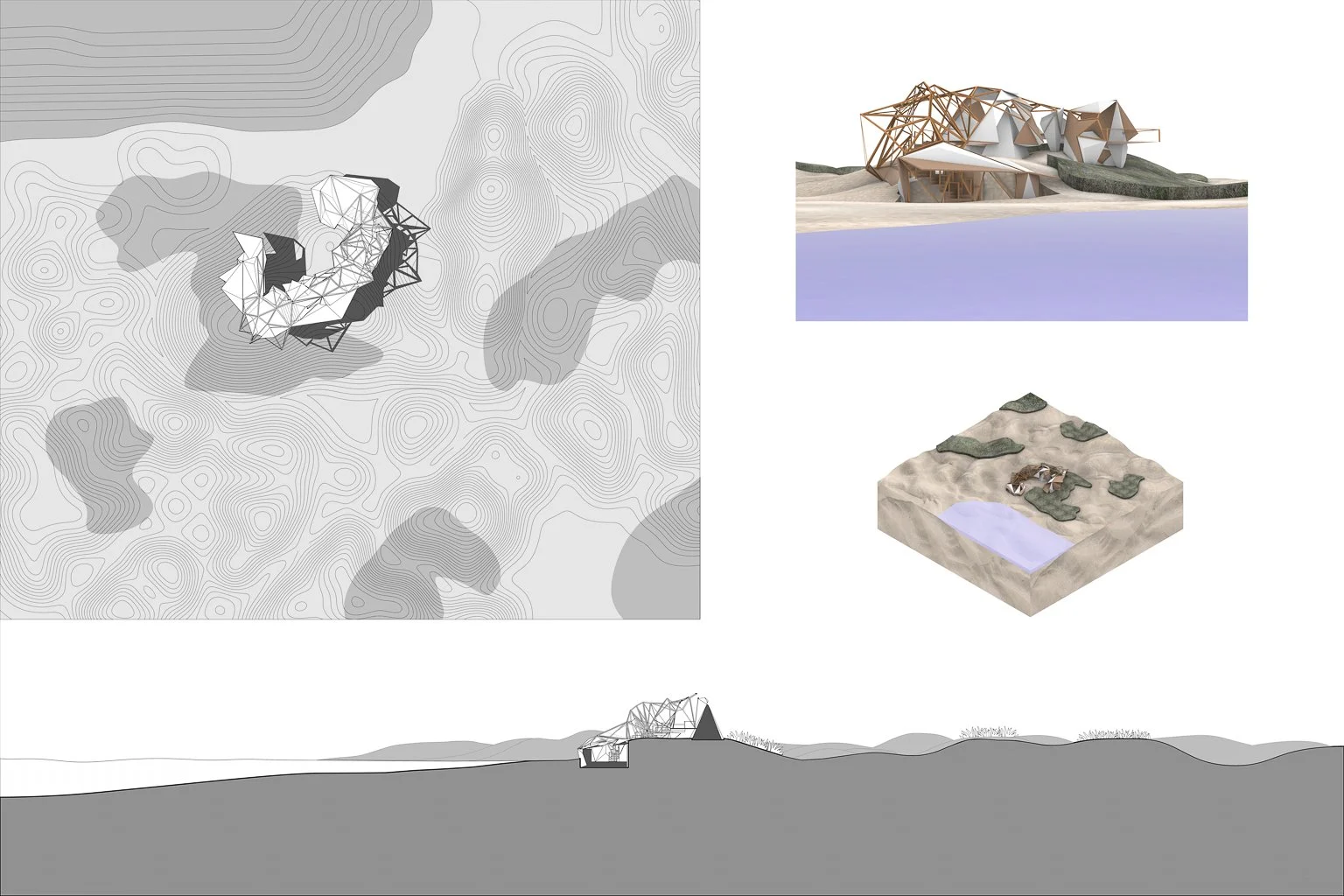
David Thal
Material Organizations and Observatory for Natural Forces
Reciprocity between research/experimentation + discovery/investigation + reality/imaginary realm.
Through mindful crafting, by hand and digitally, material organizations were influenced by students’ specific research/rules/systems.
Spatial investigations were explored through connections/dimensionality/materiality/scale.
Students’ individual phenomenon and virtually flat conceived sites transformed the original material organizations to create an observatory to keenly perceive natural forces/phenomena.
Diagramming their concepts and ideas, uncovering nuances, layers and stratifications, revealing complexities and potentiality of a “flat” site.
Negotiating their observatories within a site, offers investigations and experiences of their specific phenomena research and their stance on the relationship between human-made and natural landscape.
#depthsofflat
Andrew Shockey
Arctic Haze and Permafrost
Project 01 was a modular study that focused on developing a single module in a way to create a larger form. The repetition between my module created a curvilinear form with structure through interconnection. The movement created between the modules removes the feeling of each module being separated, but is seen as one continuous form. The result is a continuous form utilizing interconnection between each of the individual modules' connection points and how they react to each other.
For Project 02, my observatory focused on relations of the site and how they reflect on the observatory. My phenomenons, arctic haze and permafrost, are represented by the openness, rigidness, frigidness, and harshness of the surrounding environment. The form of the observatory reflects these elements by maintaining an open form with the movement being solid and rigid. The overall shape of the observatory allows access for the study of the phenomenons, with the open form allowing air to pass through, which captures the arctic haze. Also, the encapsulating arcing form of the base structure enables access to the earth, which allows for the study of permafrost and its depth of structure. The relationship between the site and the observatory creates a strong experience between the two.


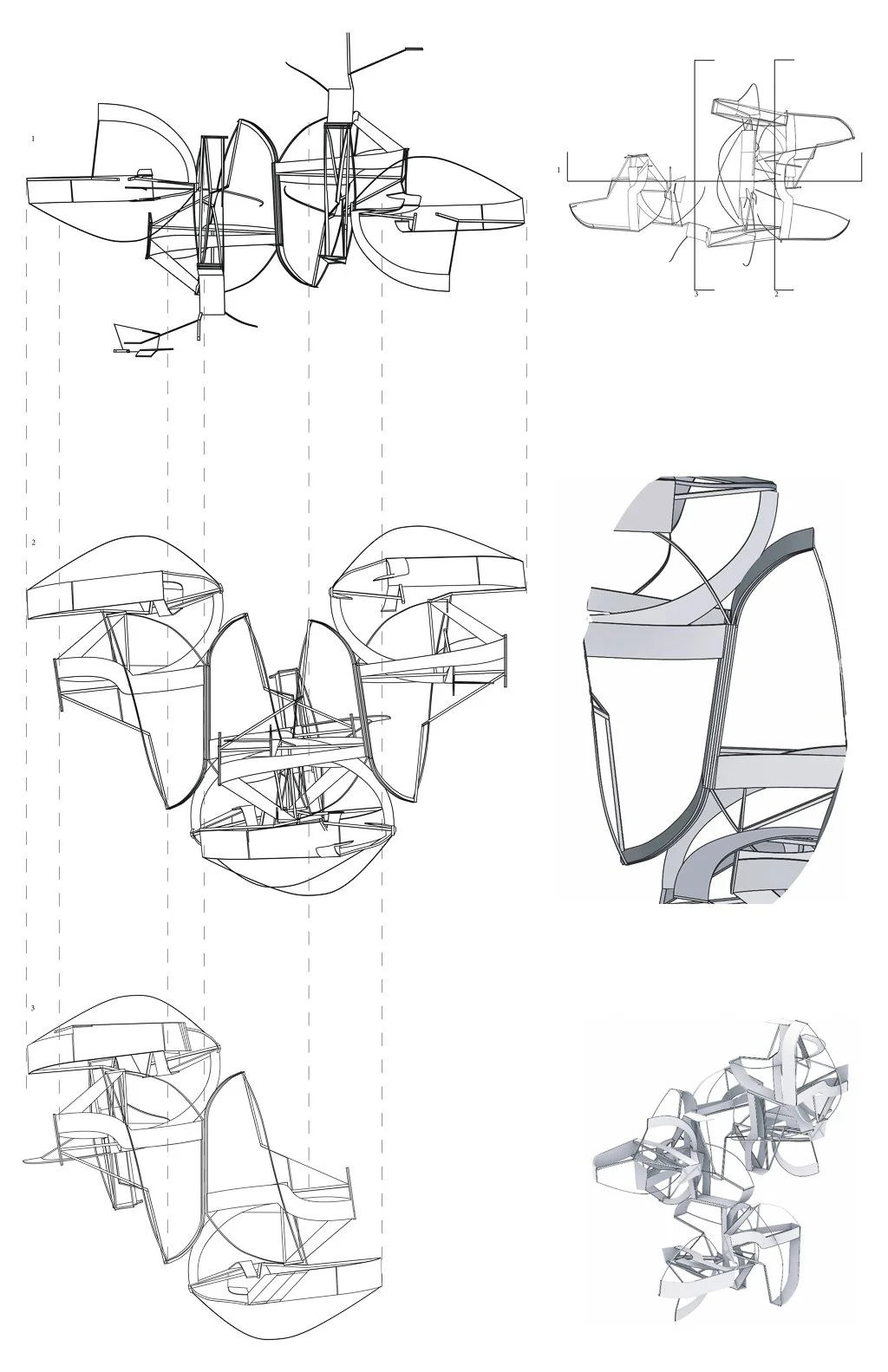







Lorenzo Viani
Material Organization / Observatory for Natural Forces
Project 1: Material Organization explores the concept of modularity. The purpose of Material Organization is to create a single module and repeat it multiple times and organize those modules together to create a new form. The module uses the technique of slipping. “Slipping” is when a structure shifts out of its original position, while also leaving its original structure in its same place.
Project 2: The Observatory for Natural Forces builds off of the design of Material Organization, keeping modularity and the technique of slipping. The Observatory is located on small arctic islands which are surrounded by water that contains the phenomenon of brinicles. “Brinicles” are icicles that form underwater, typically in arctic oceans. The transparent rhombuses, shown in the model, represent the ocean water. The Observatory is designed to be a singular path that starts from the top of the island and moves into the water, constantly dipping in and out of the water. The balance between underwater and above water sections allows for the observer to experience the brinicles from a variety of views.
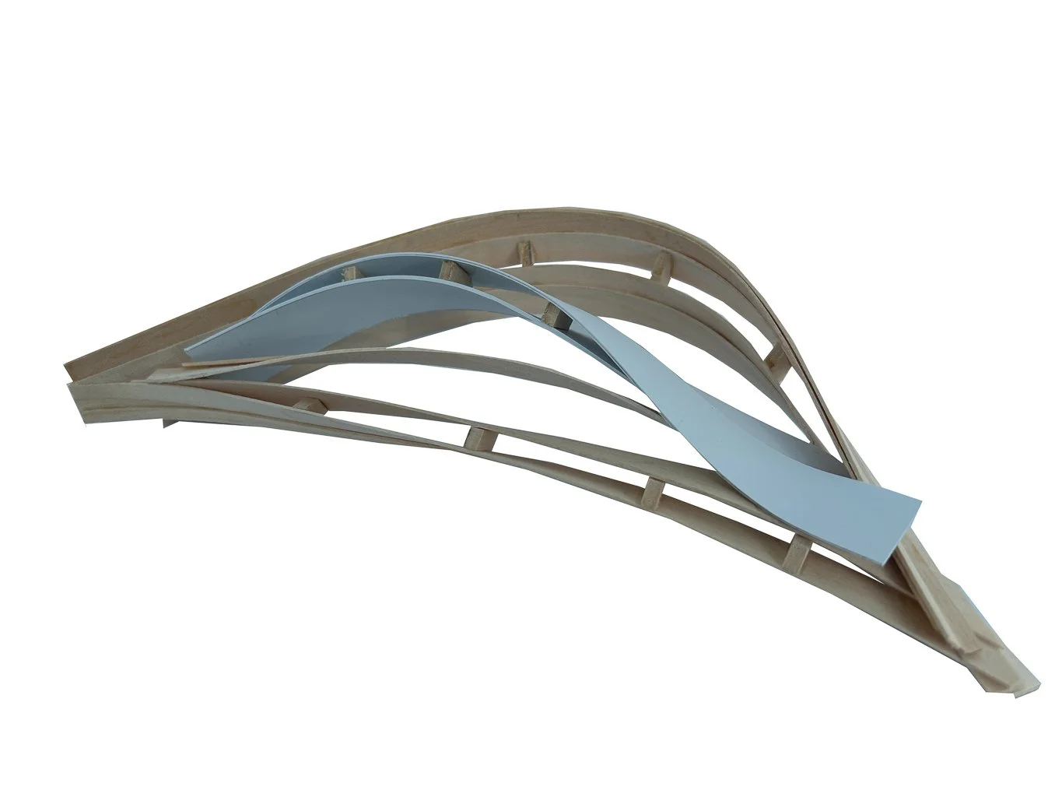
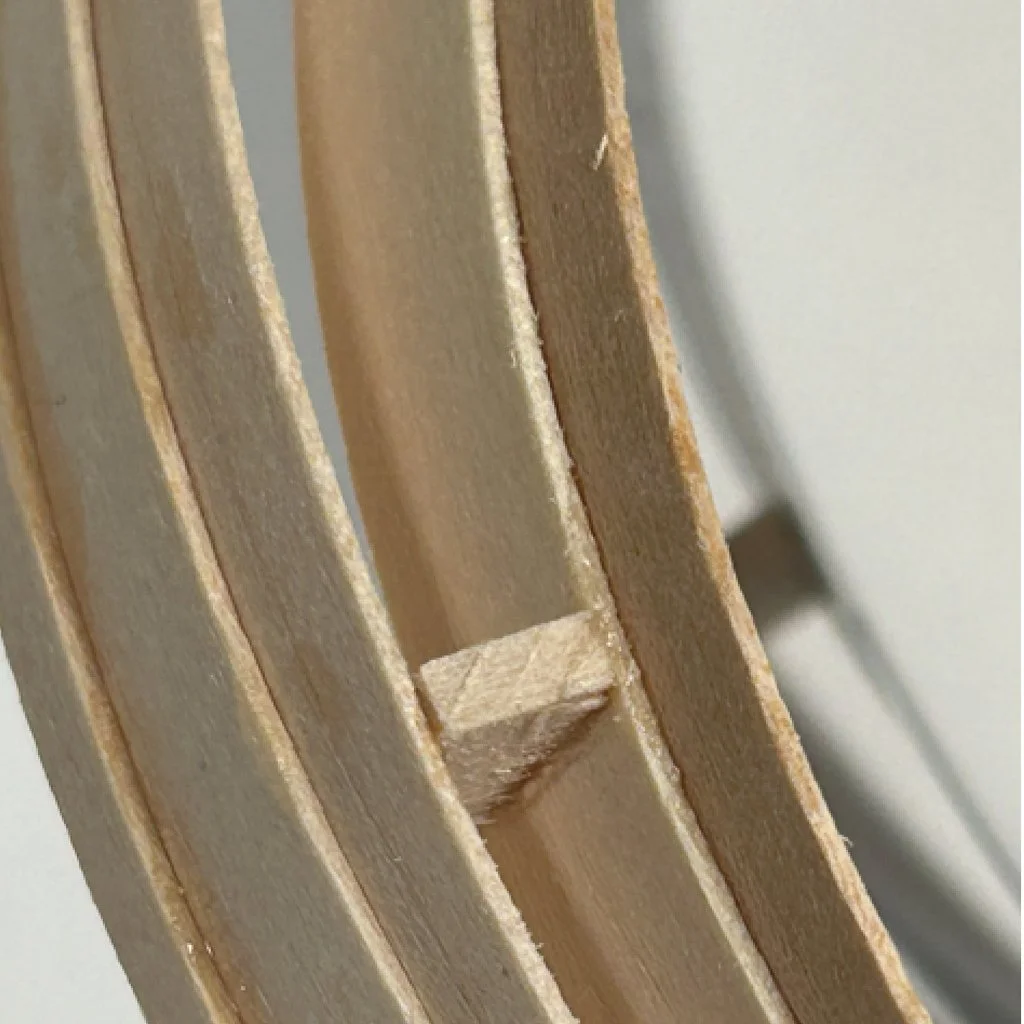
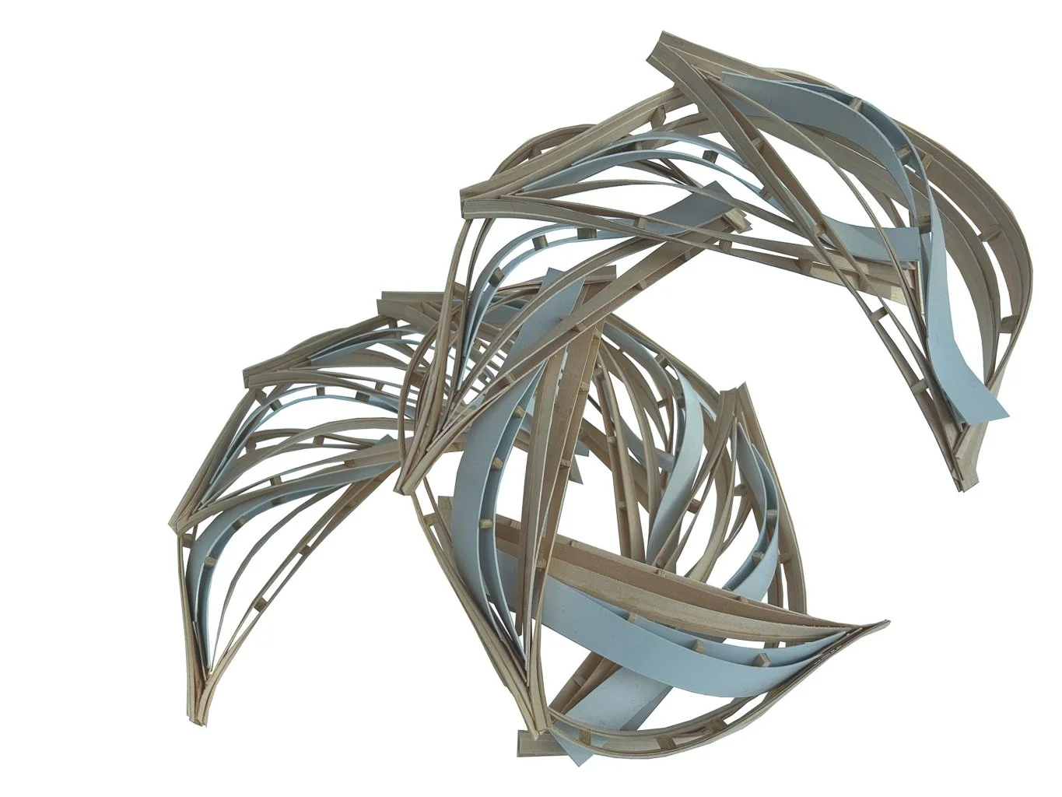
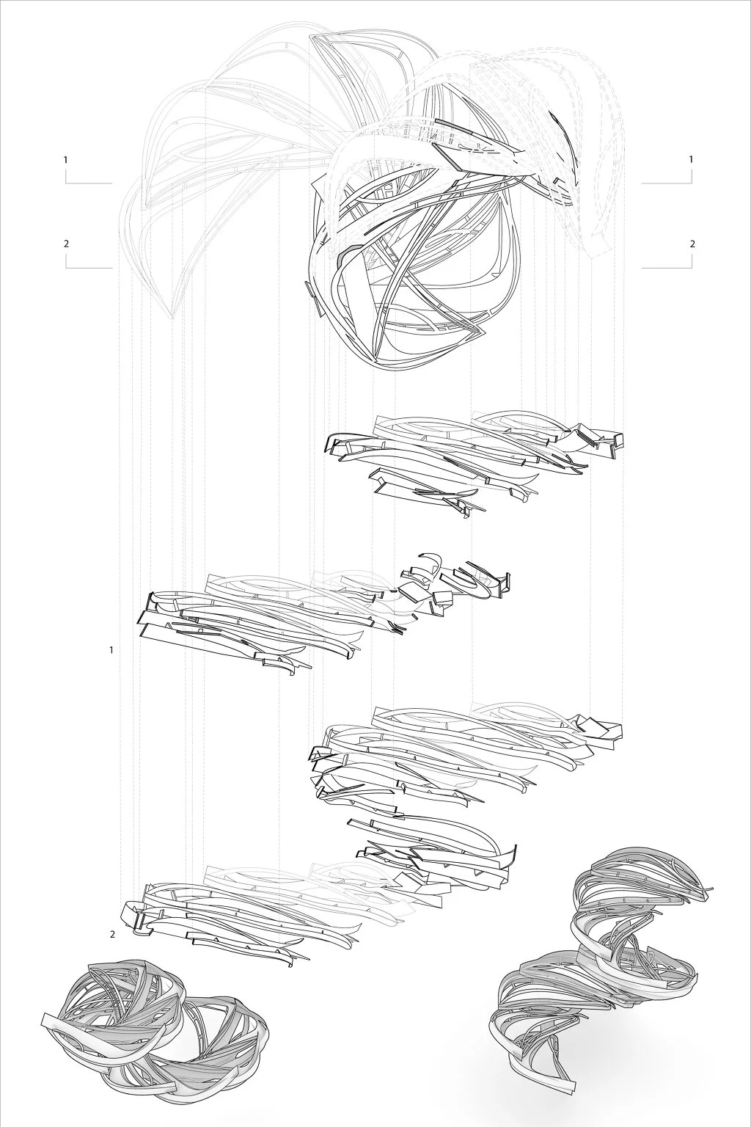
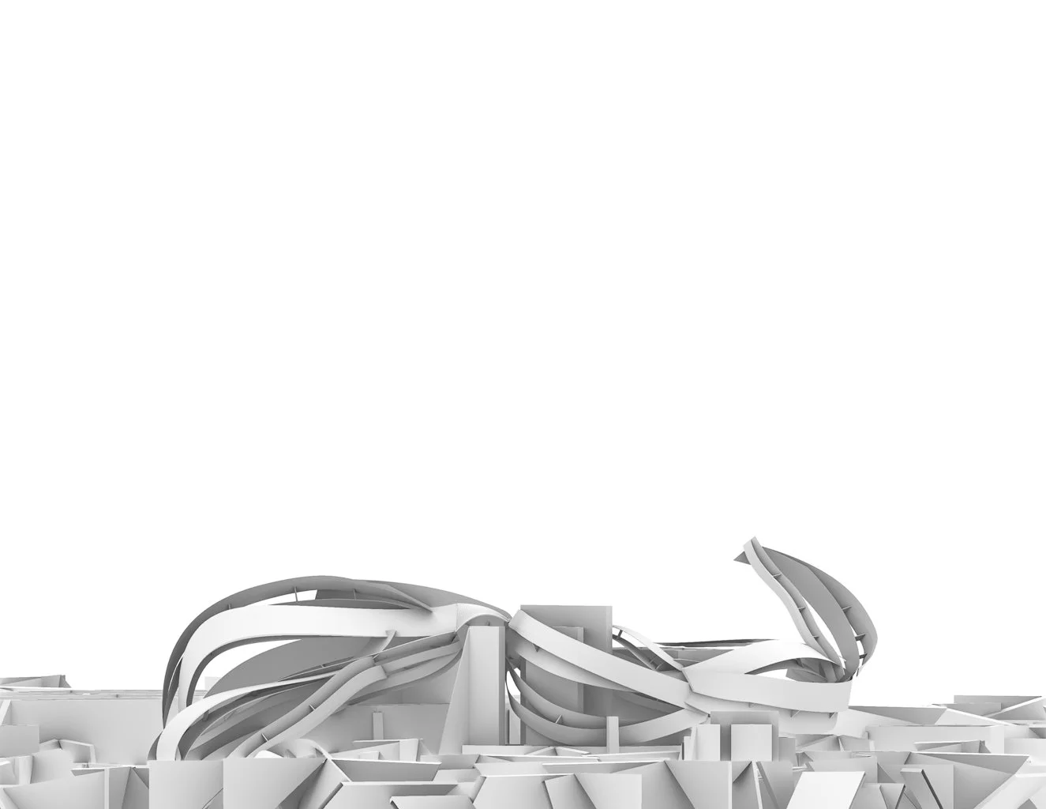

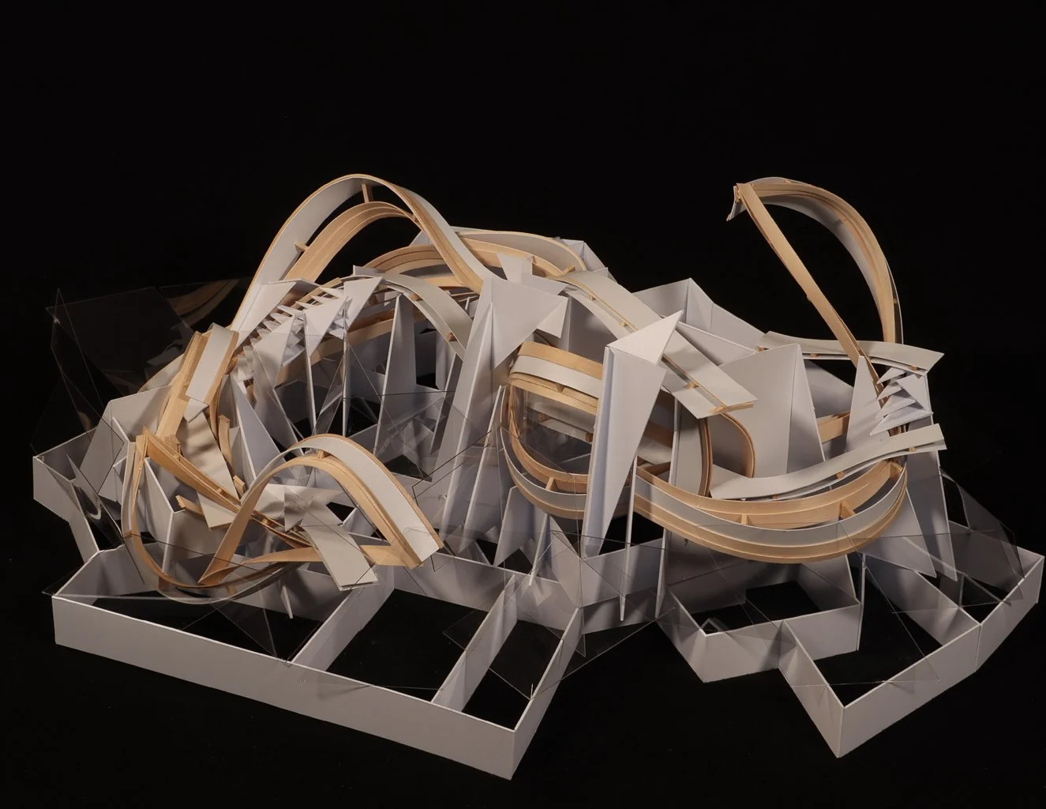
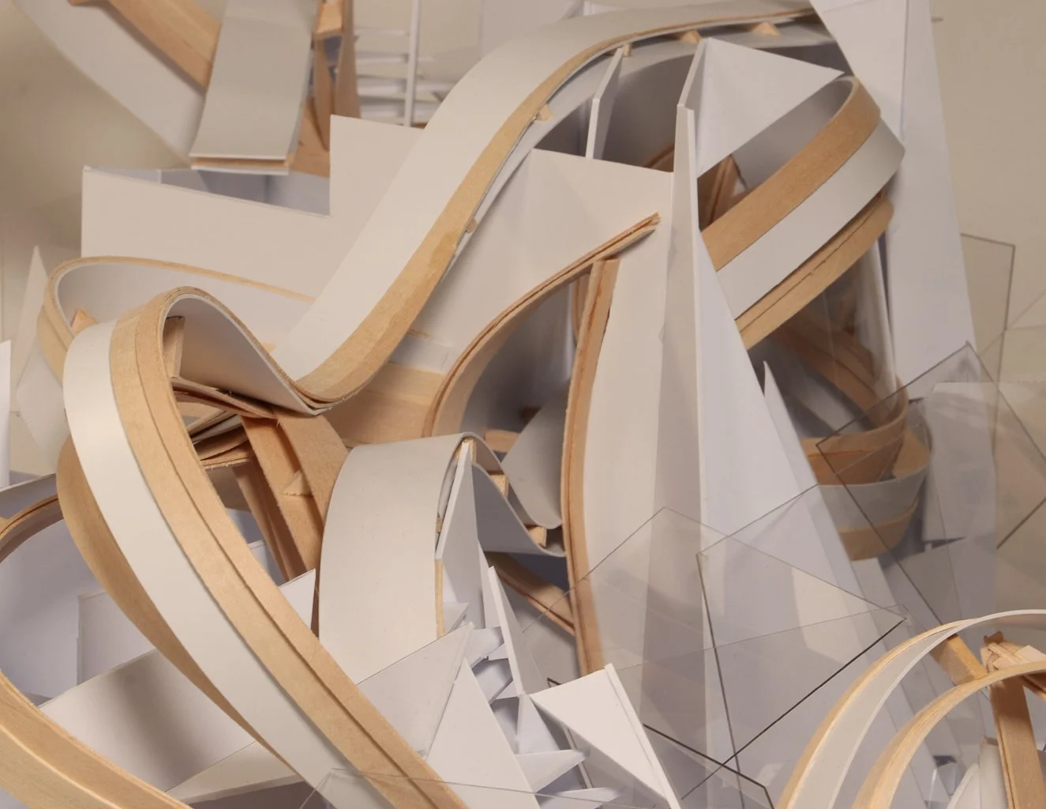
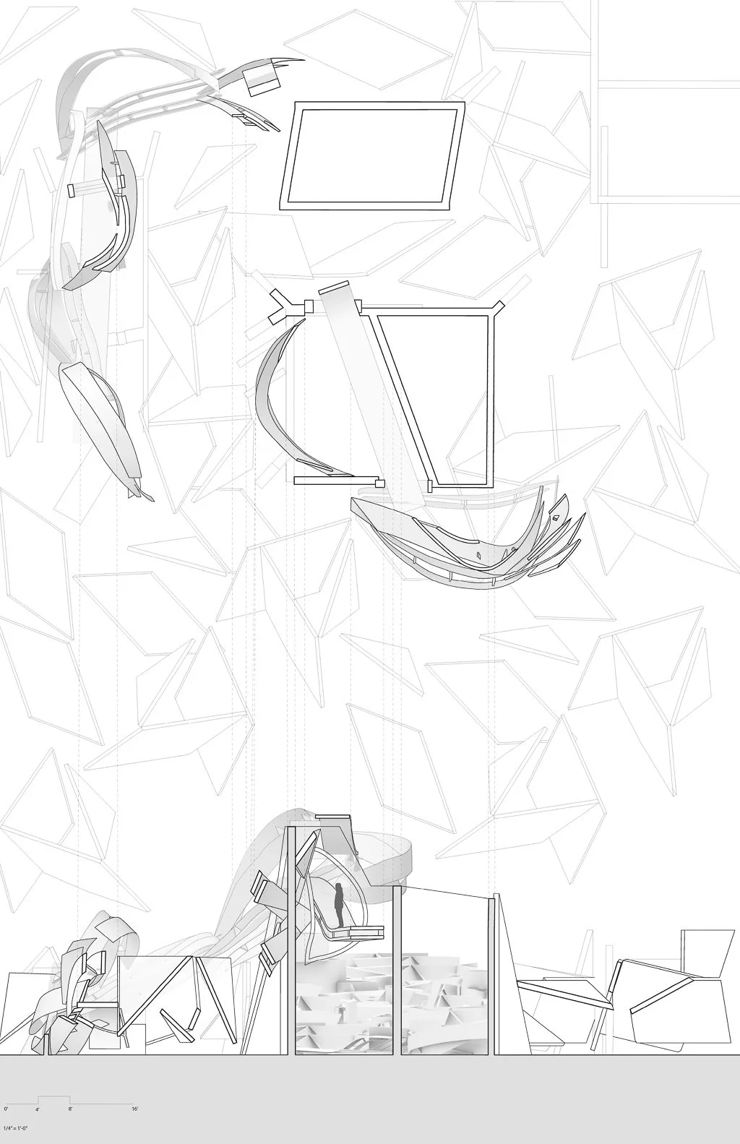
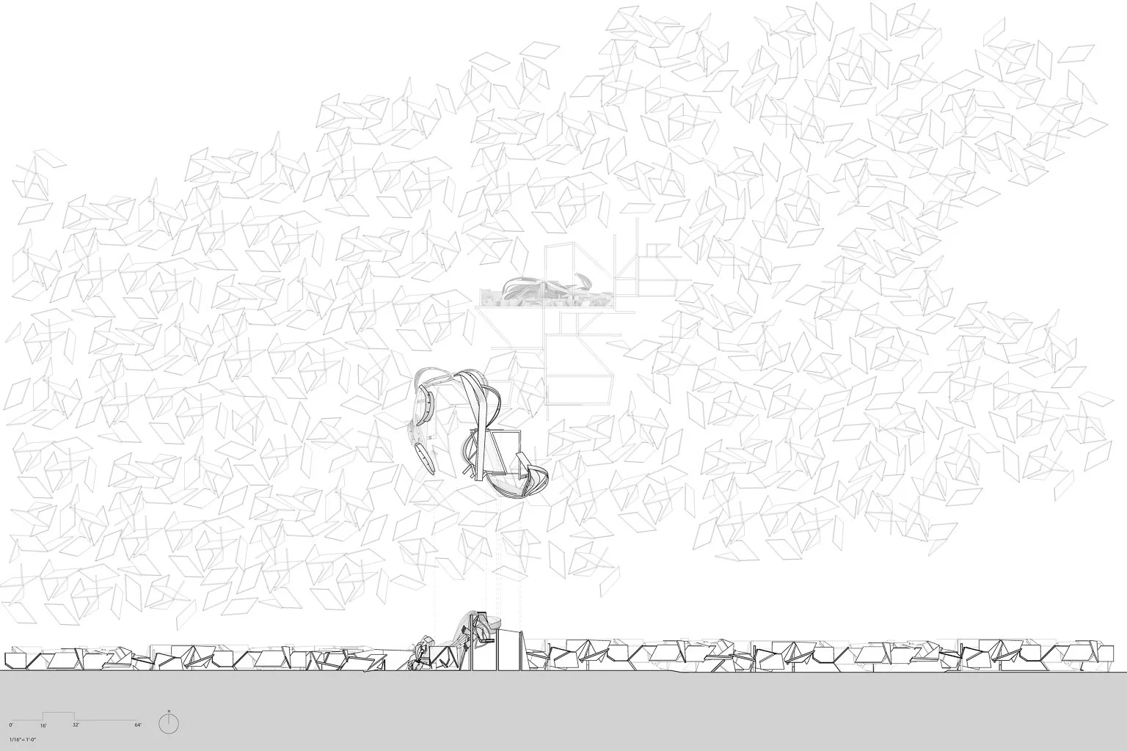
Angelo Ruggio
Material Organization
This project was a modular study focused on developing a single unit that could be repeated to create a larger, cohesive form, using repetition not just for structure but also to create dynamic movement. By arranging the modules in a spiraling configuration, the form creates a twist and flow, with each module connecting to maintain continuity. Despite eachmodule being combined statically, the form avoids feeling rigid or overly static. The result is a structure that showcases a concept called Spiral Tension, where the spiral feels simultaneously pulled and held at the same time.
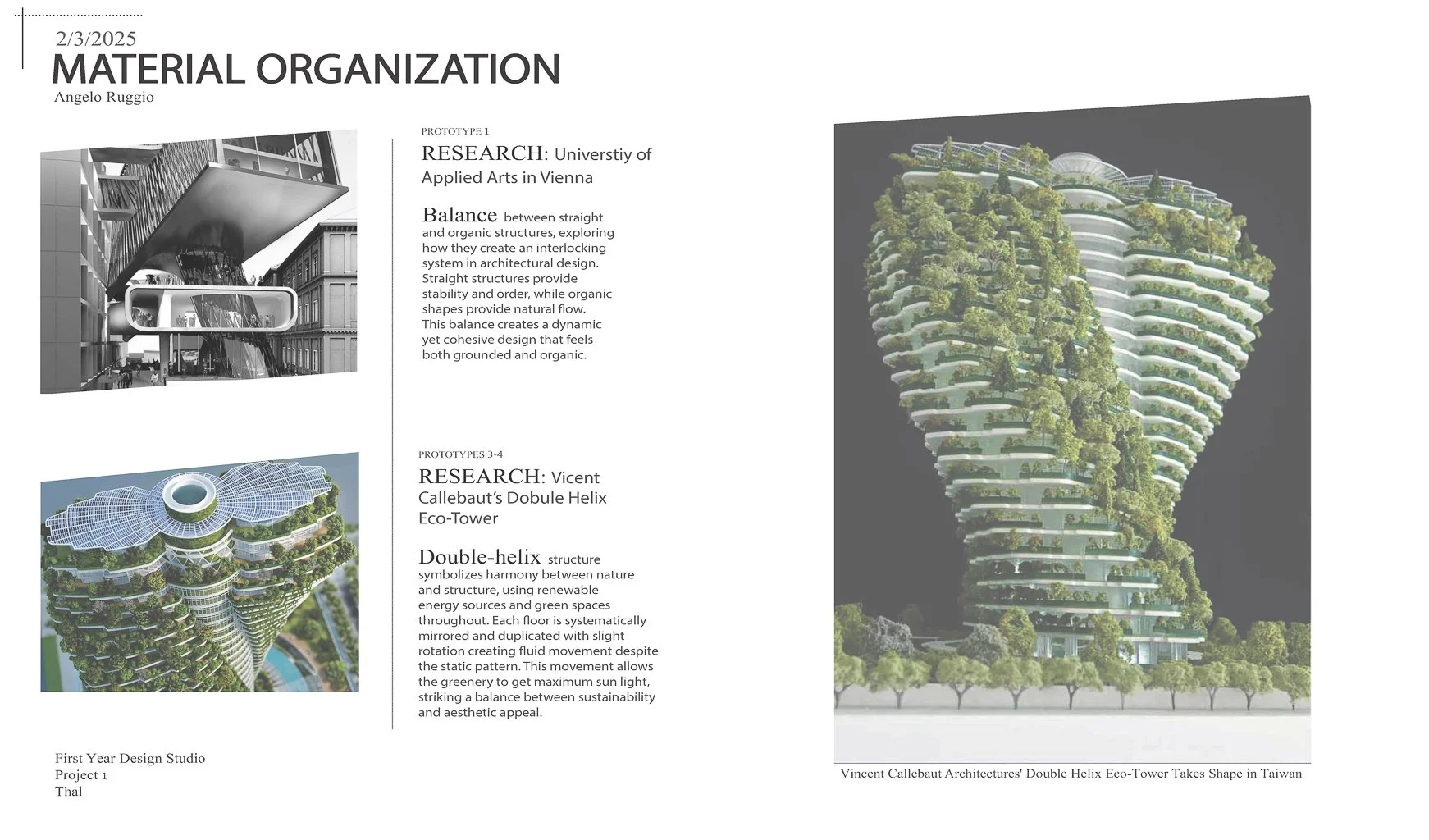
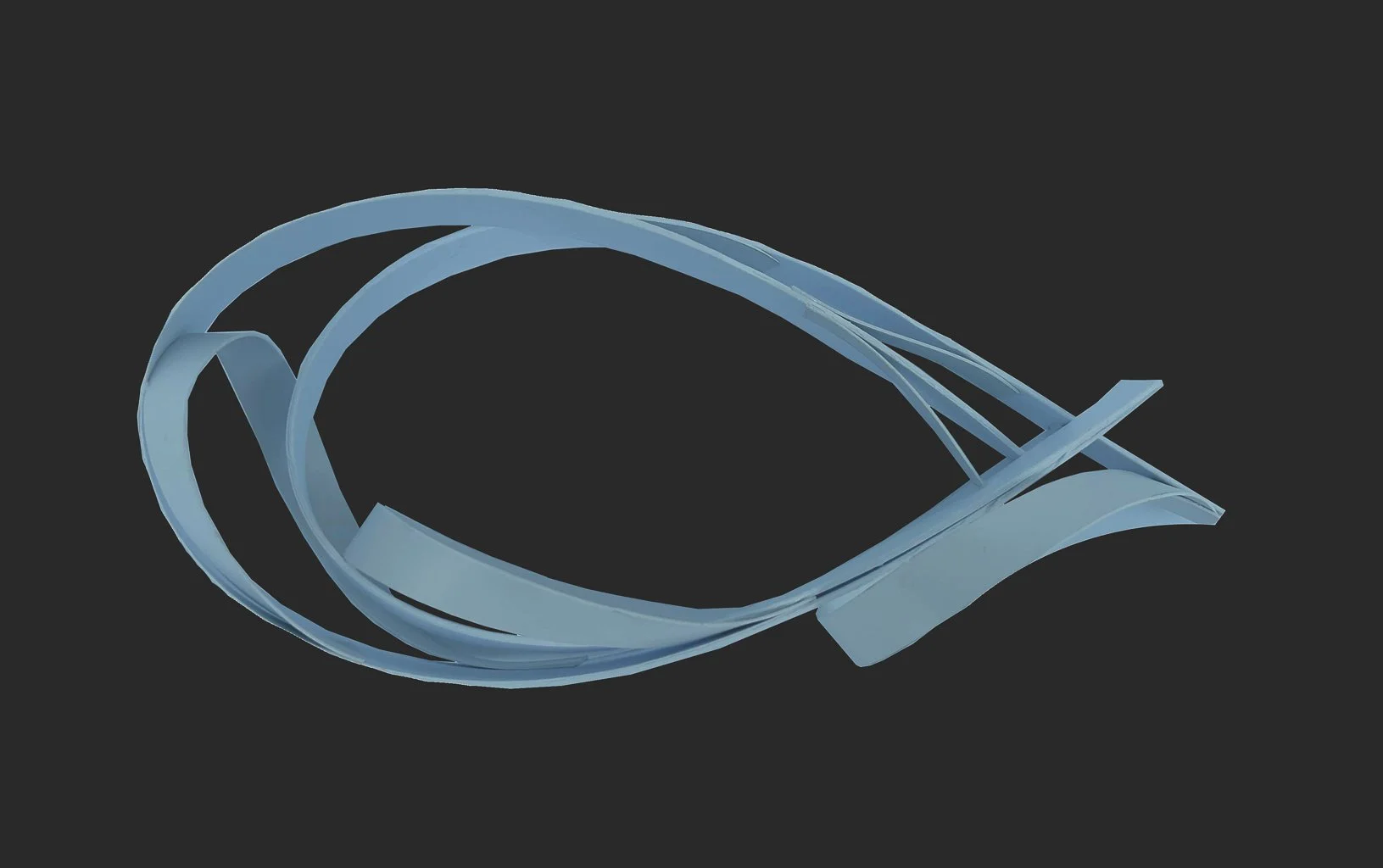
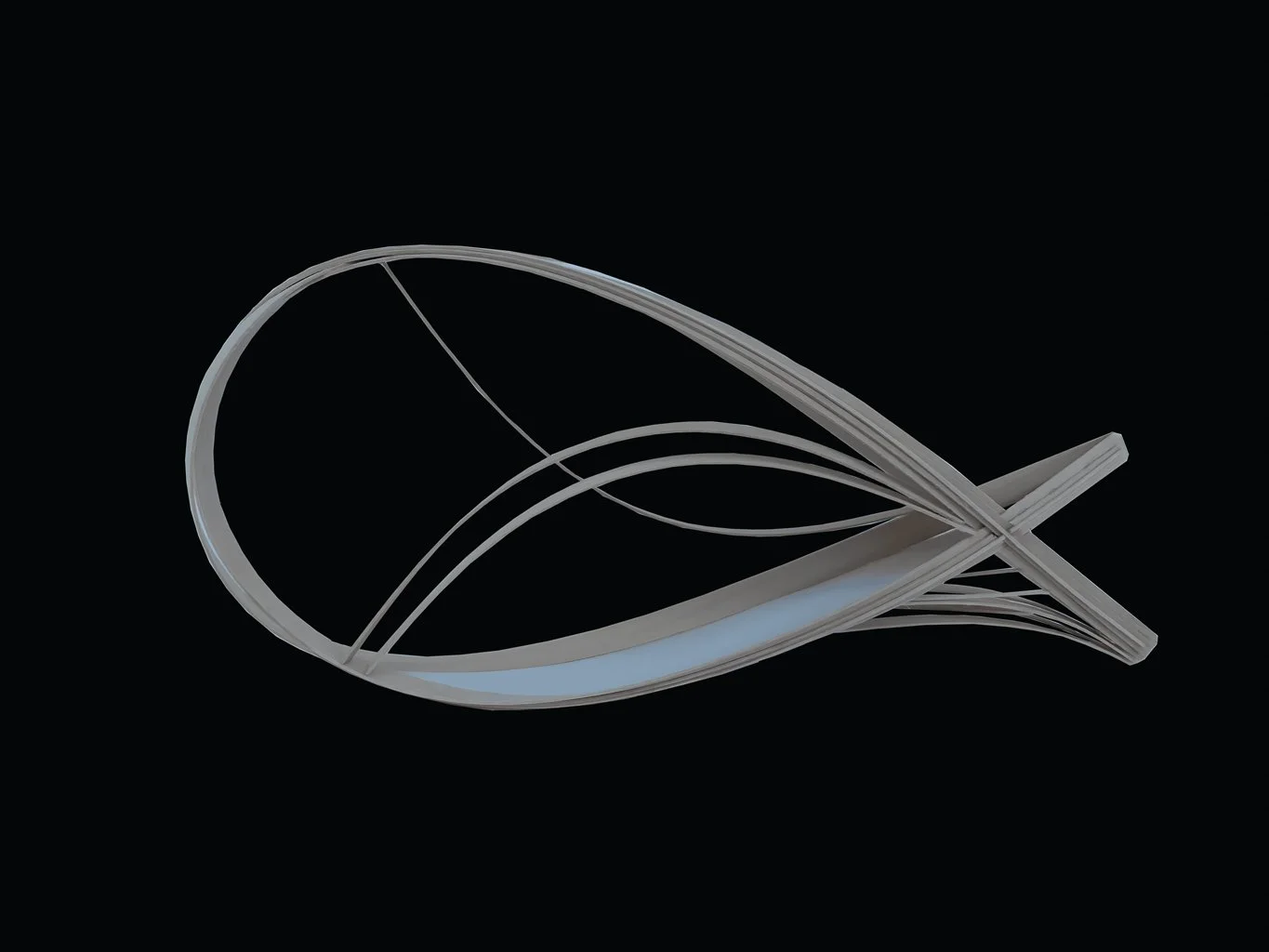
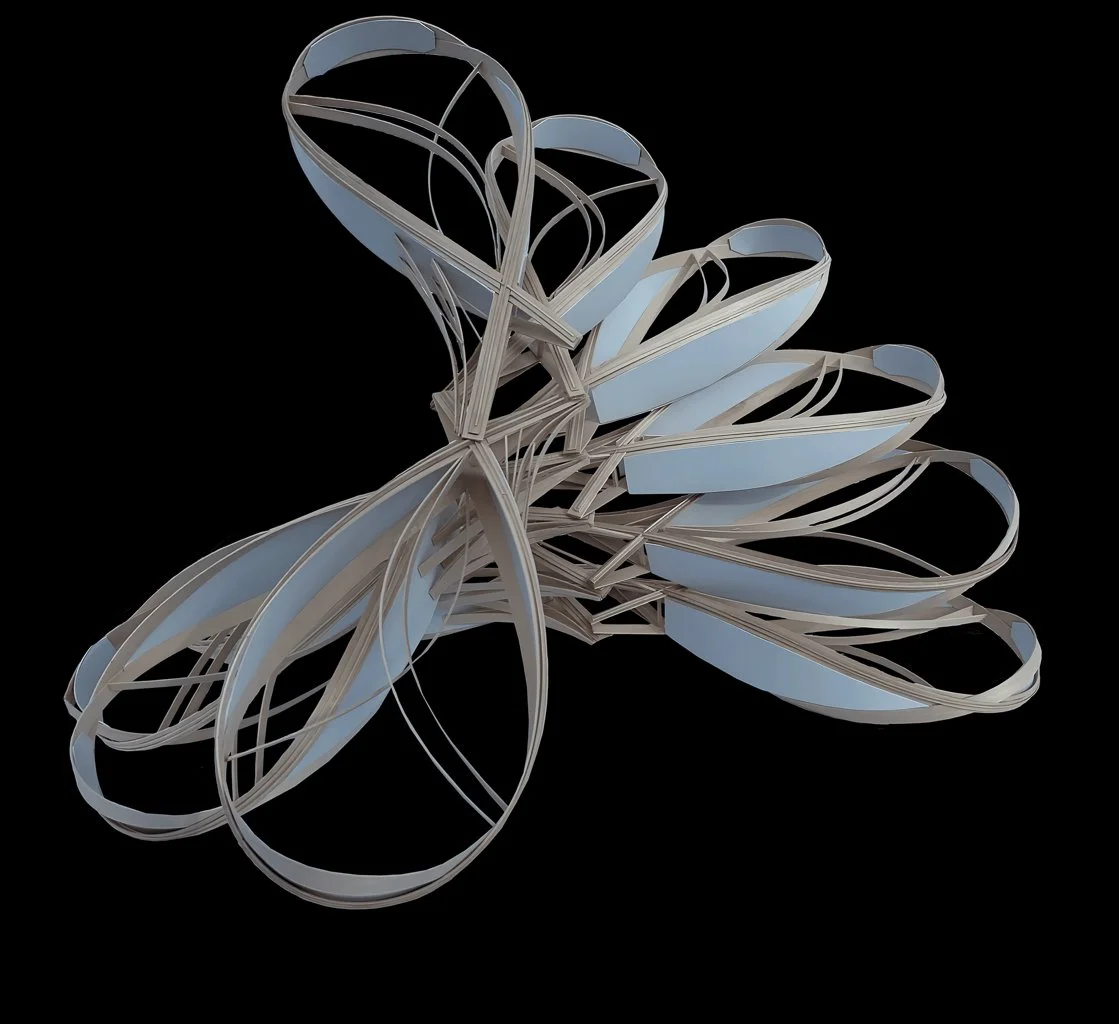
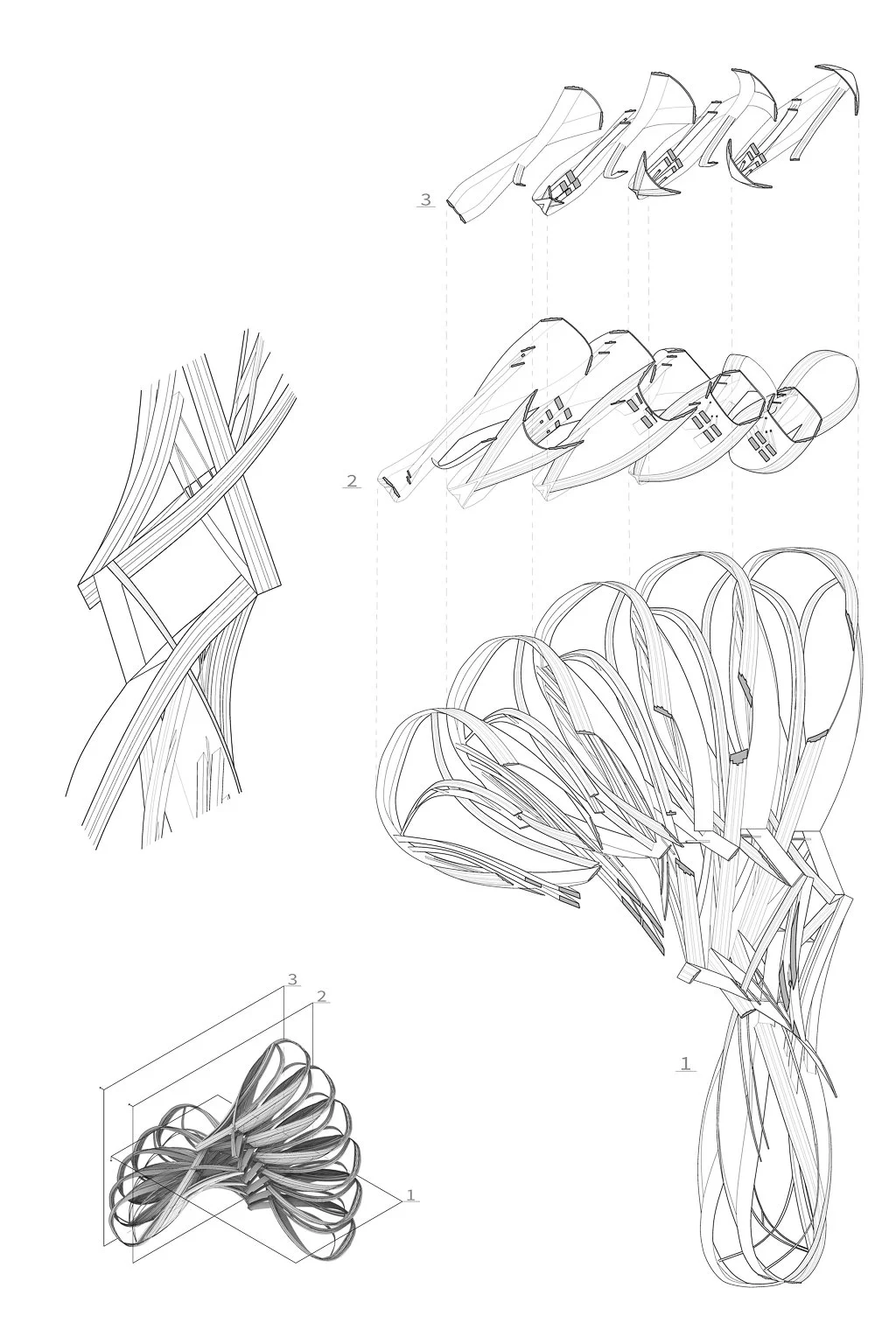
Angelo Ruggio
Observatory for Natural Forces
In this project, I made an observatory designed to study and experience the naturally occurring phenomena, dust devils. The observatory's form responds directly to the site, capturing the swirling, vertical energy of the phenomenon. Visitors enter from a lower, more sheltered point, where the terrain creates a grounded, immersive sense of place, then move upward as the structure gradually opens, allowing for a greater, more immersed experience of the phenomenon. This shifting relationship between enclosure and exposure strengthens the viewing experience of the phenomenon. Through a modular system, inspired by the Material Organization project, I used repeating units with a greater attention to spatiality and to enhance the viewing experience, creating a unified connection between
structure, landscape, and the phenomenon.
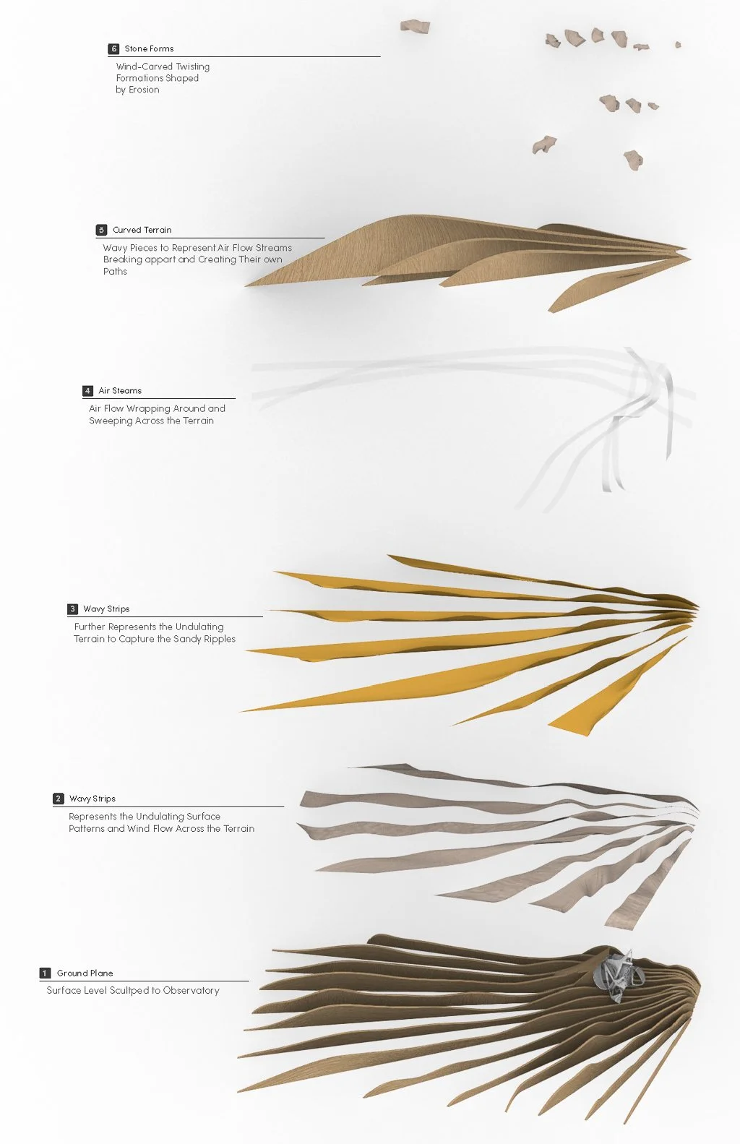
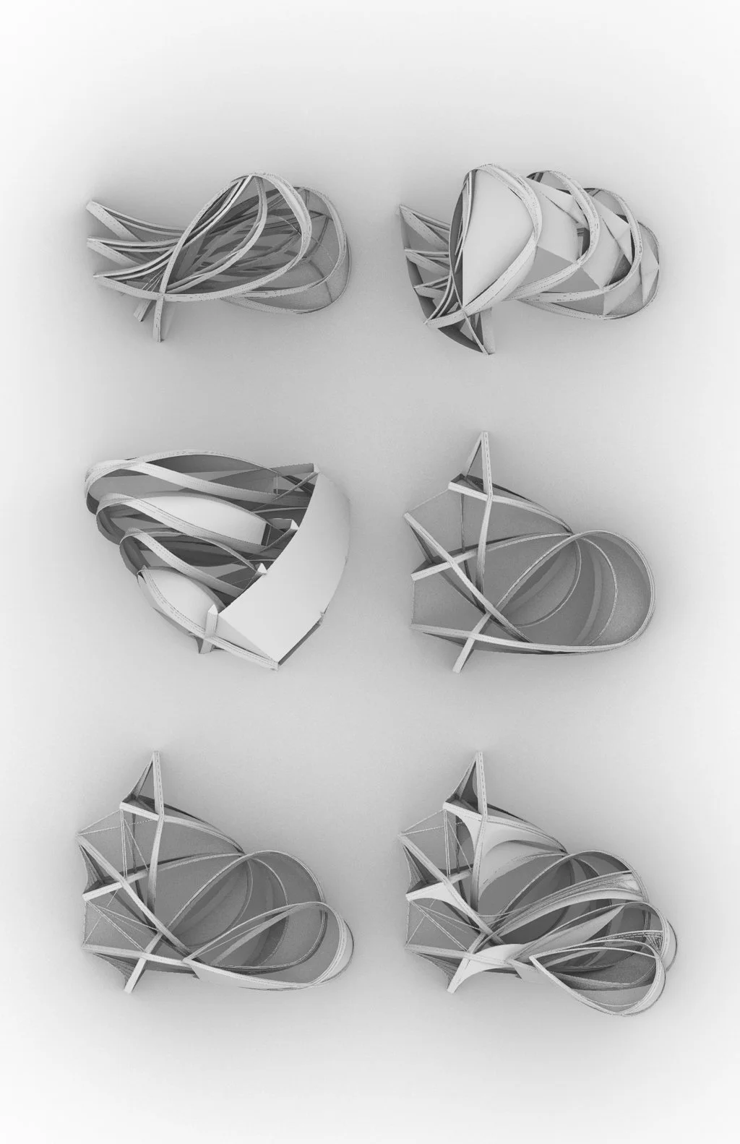

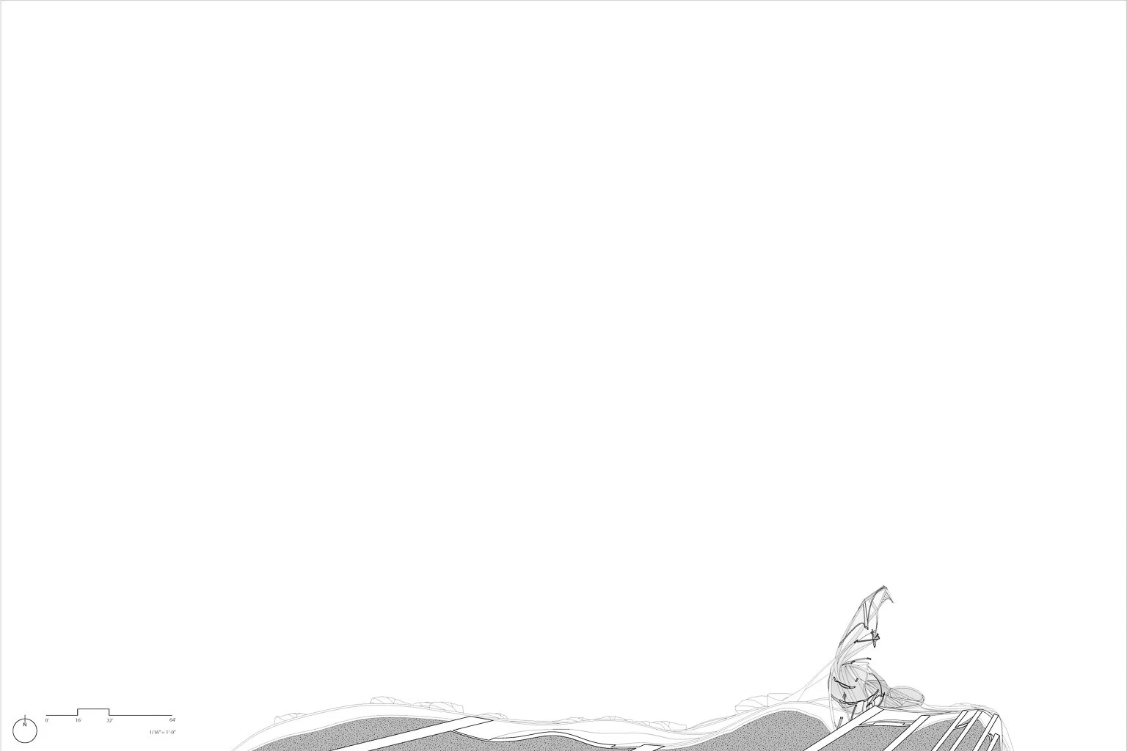
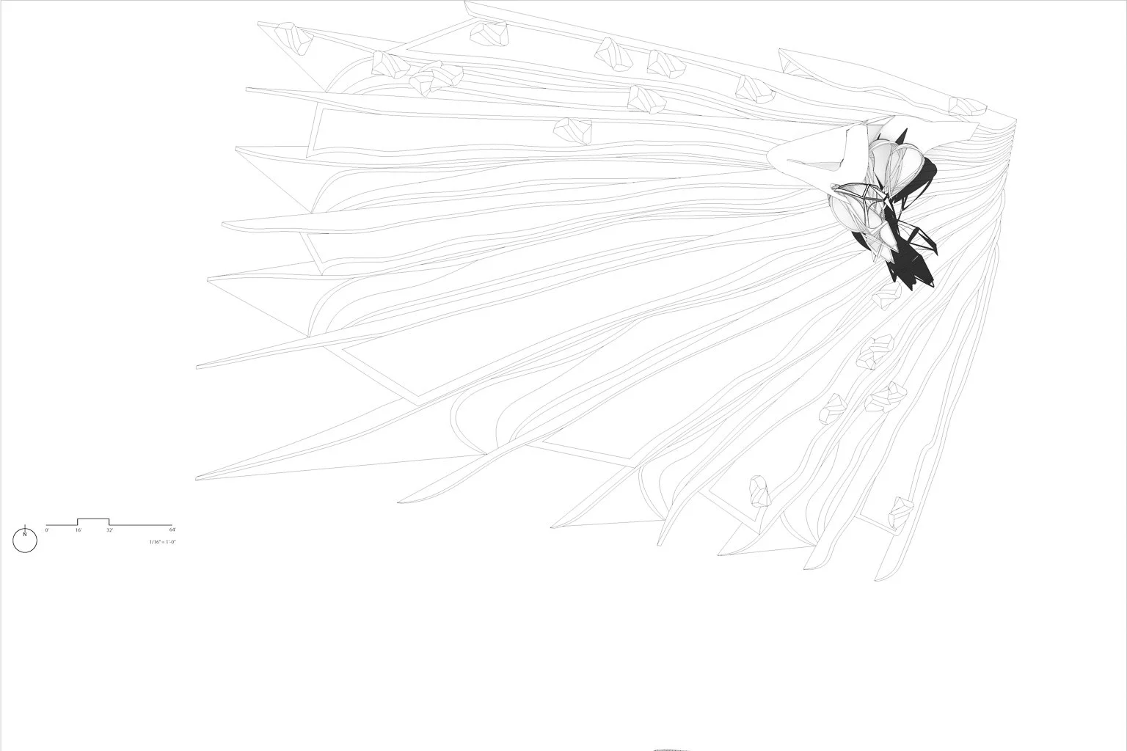
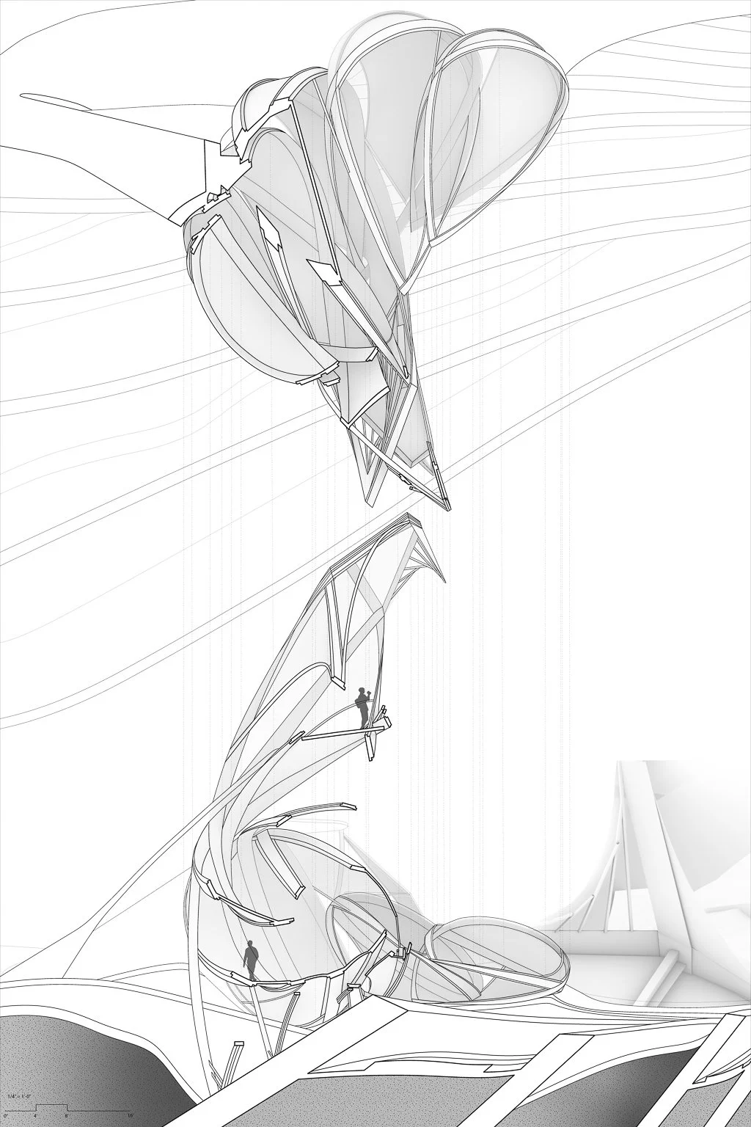
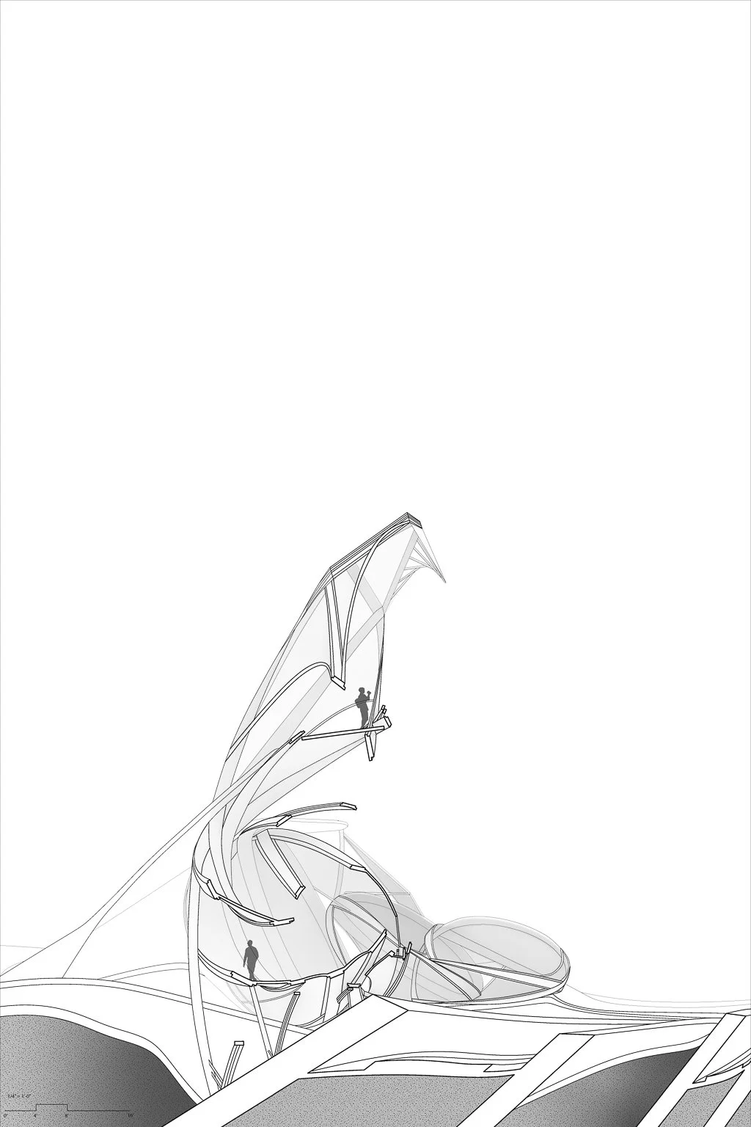
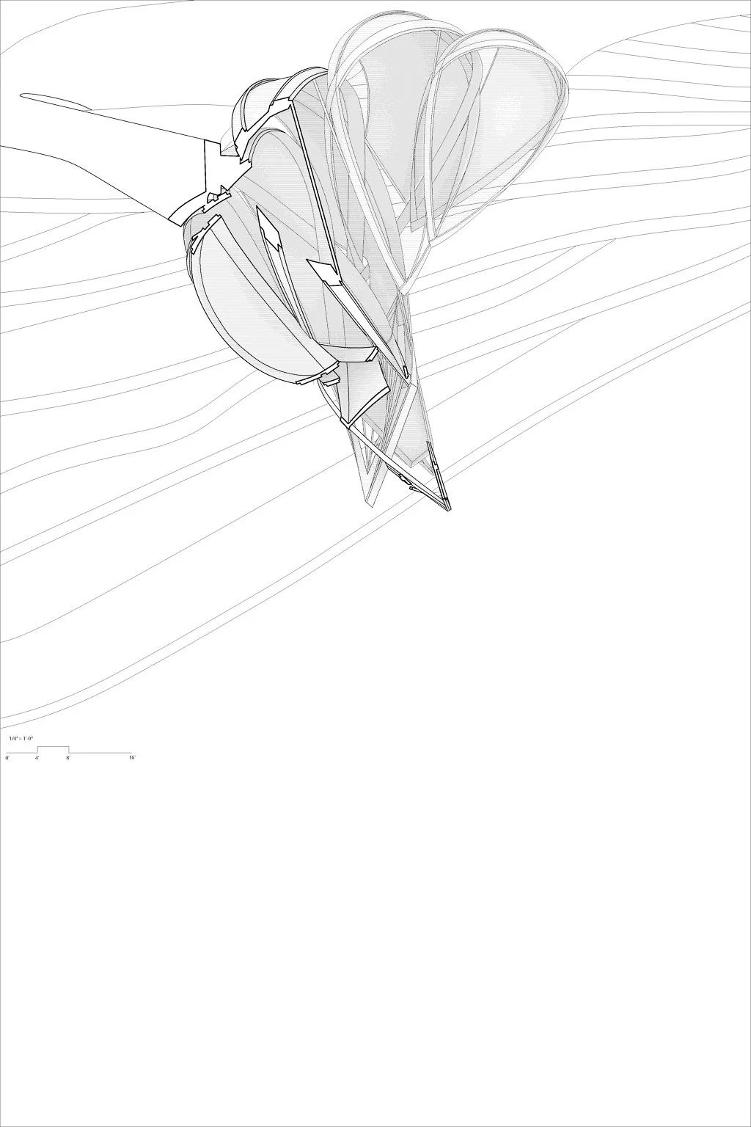
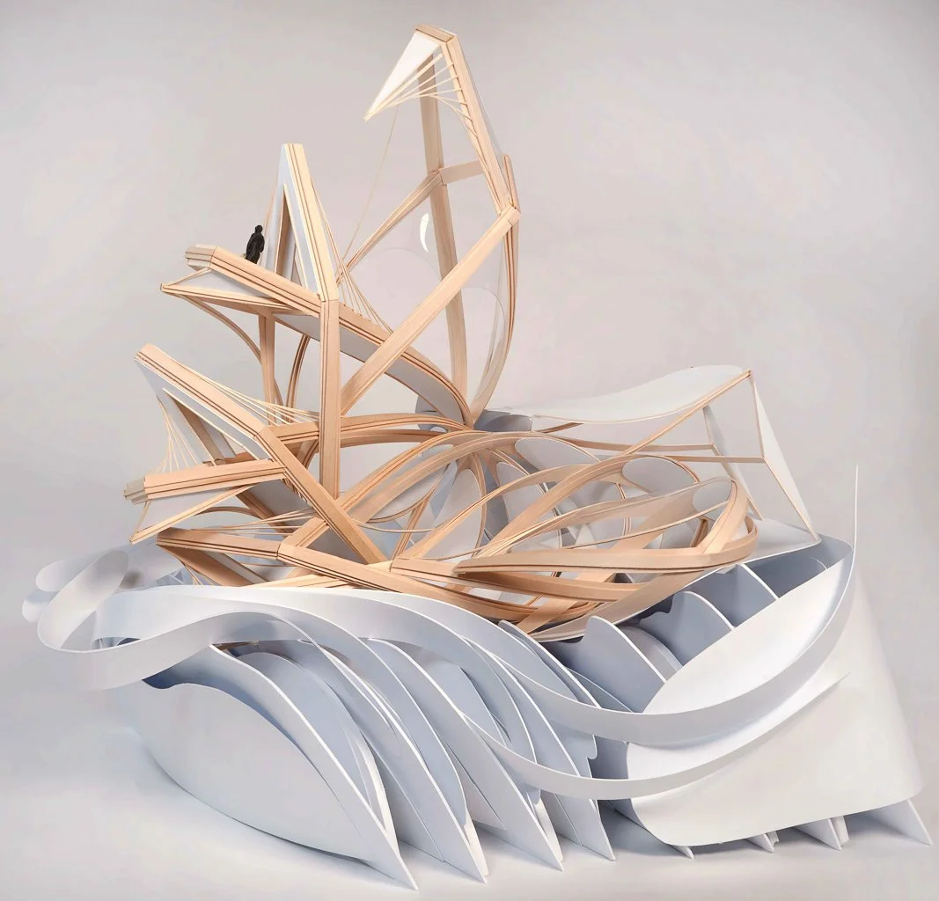
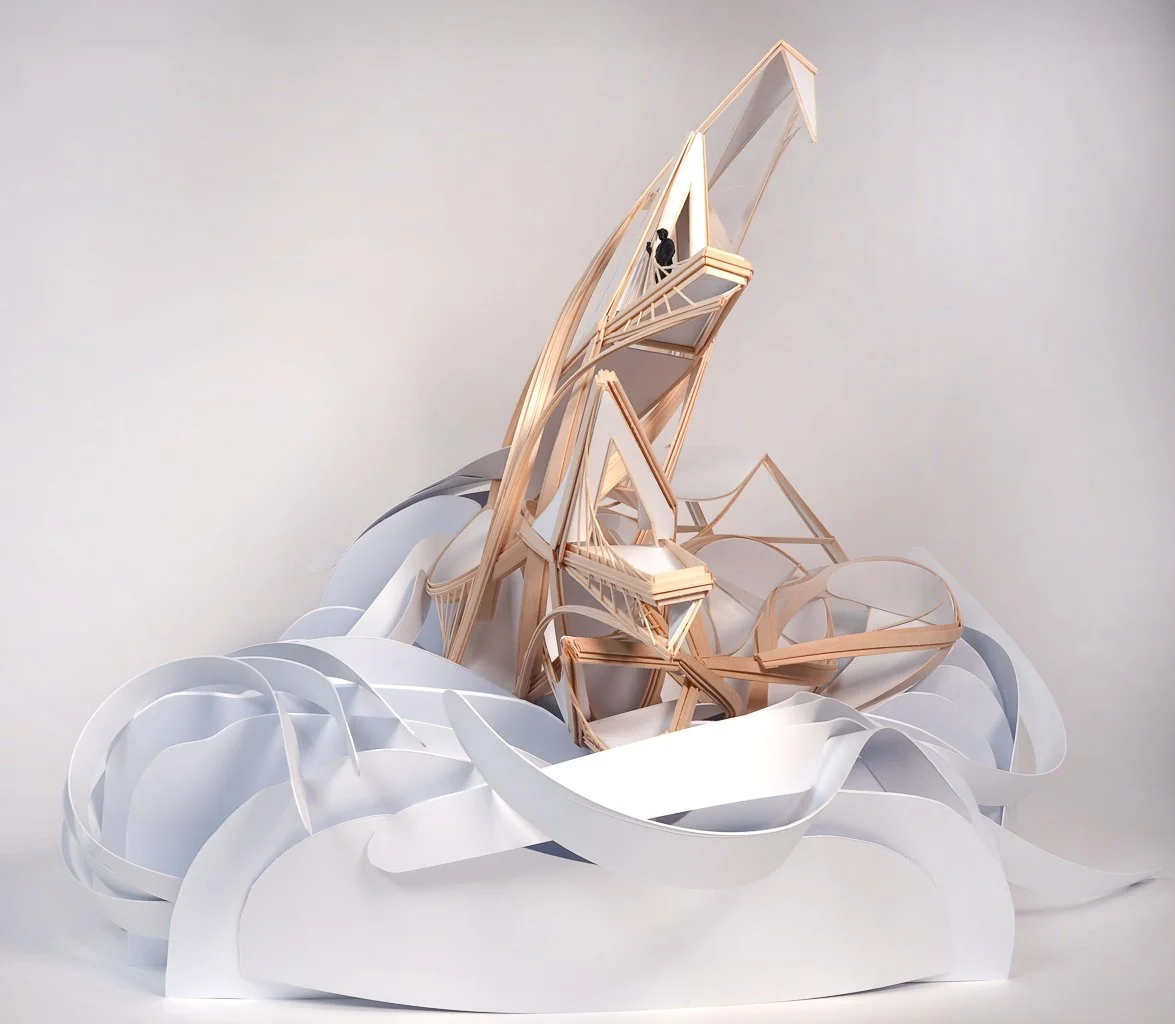
Luqing Li
Beneath The Ice
I started by looking at buildings that caught my eye and felt interesting to me. I ended up getting inspired by the Taipei Pop Music Center and the Sydney Opera House— The visual tension from these two buildings is the most impressive quality. So, I began iterating with modular forms based on that quality and eventually chose the one that had the most visual tension. I repeated that module 11 times into a single prototype by using a specific strategy to build up the form. I ended up creating a form that shows visual tension through a wave-like curve. The repeated modules build up a flowing structure that feels dynamic and rhythmic.
For Project 2, I wanted to explore an extreme landscape and a unique phenomenon, so I chose the Antarctic ice sheet and the subglacial lake beneath it. I started developing iterations for my observatory, again using the module I think is most related and most successful from Project 1. To connect the observatory with the site and the phenomenon, I designed it with a vertical layout that’s embedded deep in the ice. As you enter and move deeper into the observatory, there is a growing sense of enclosure—being fully surrounded by ice. During the descent, researchers can observe the layers of ice with varying densities and trapped air bubbles, observing the history within the glacier. The journey offers a slow, immersive transition—from the surface into the depths of the ice, eventually arriving at the hidden subglacial lake.
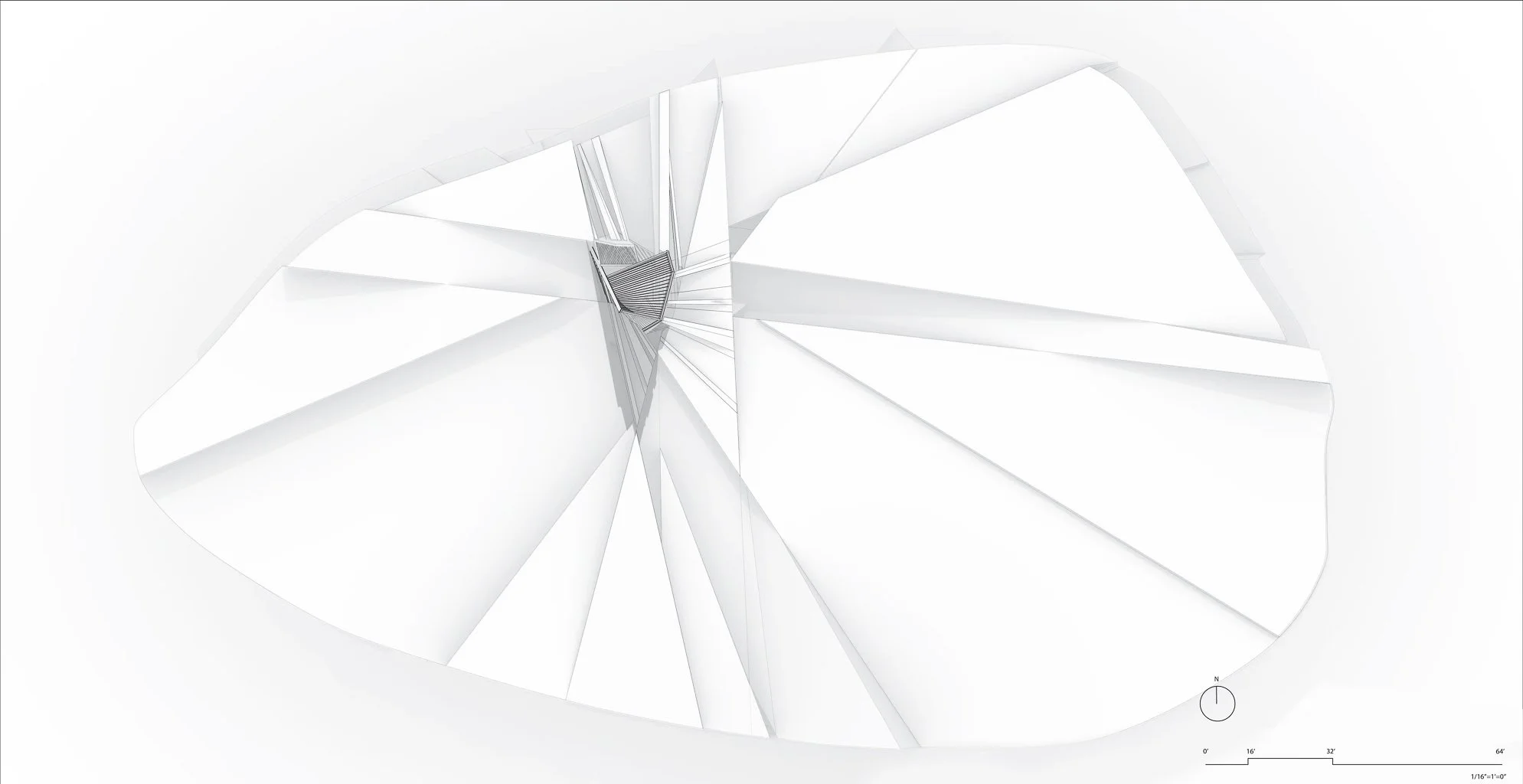

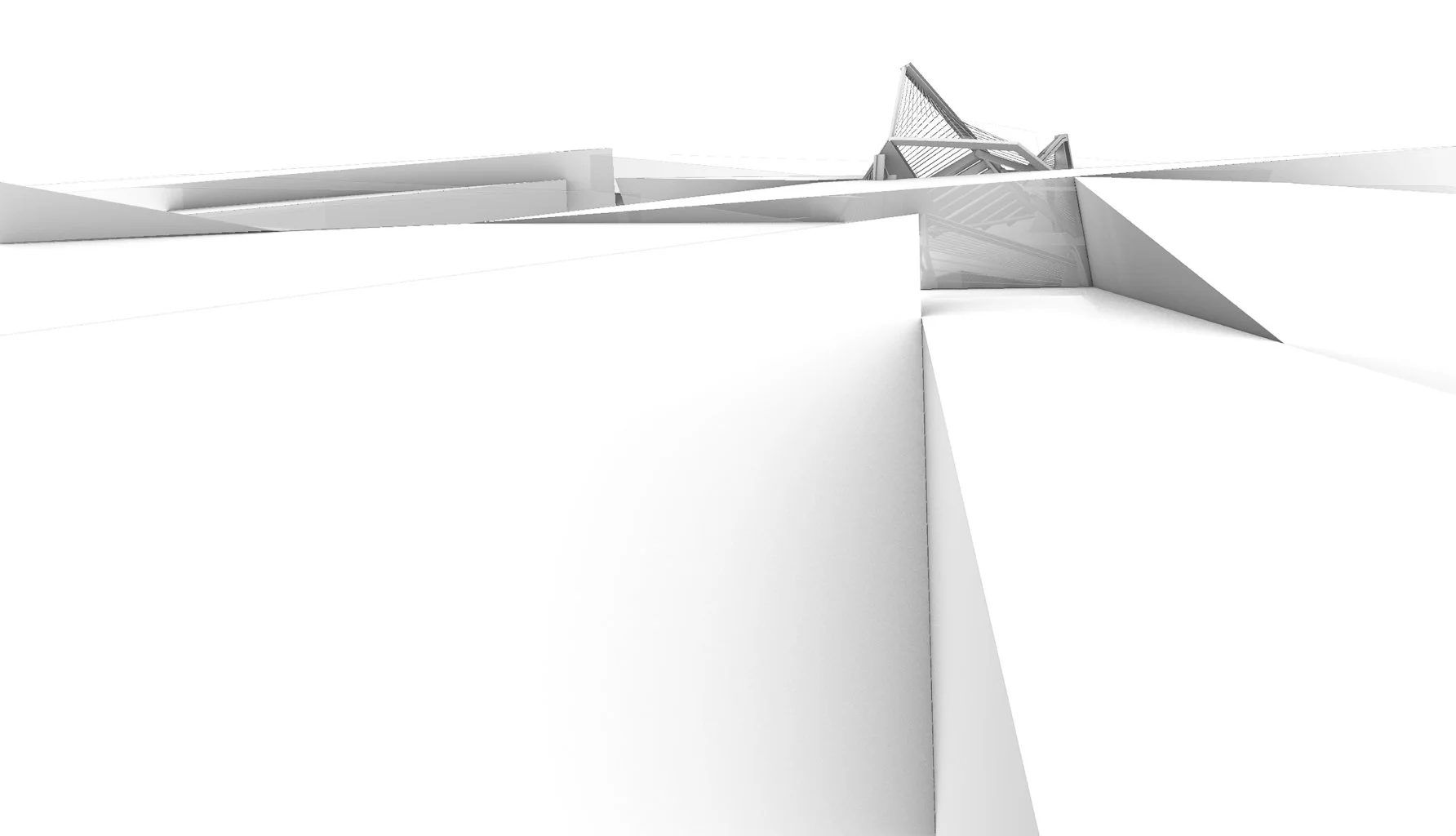
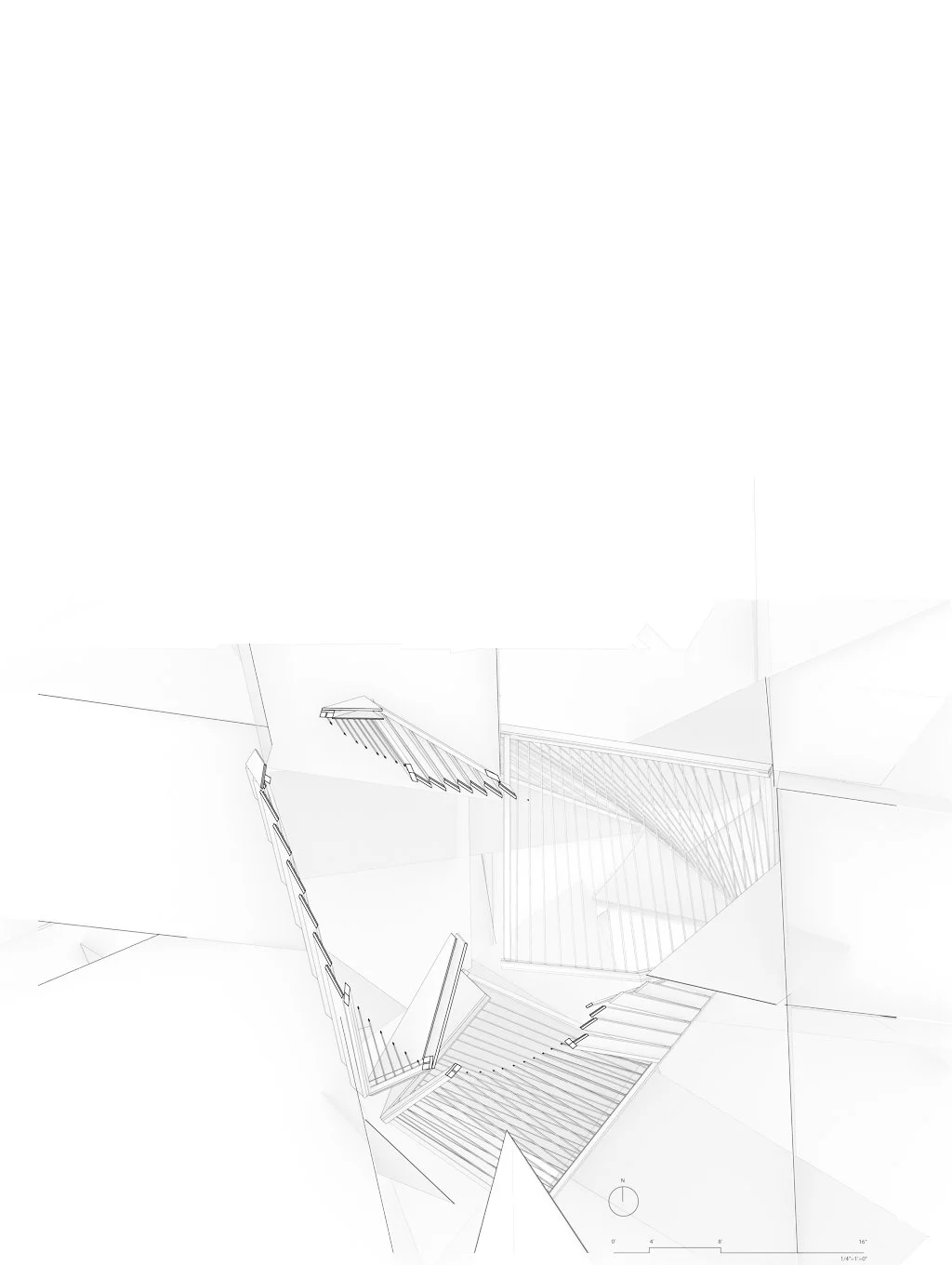
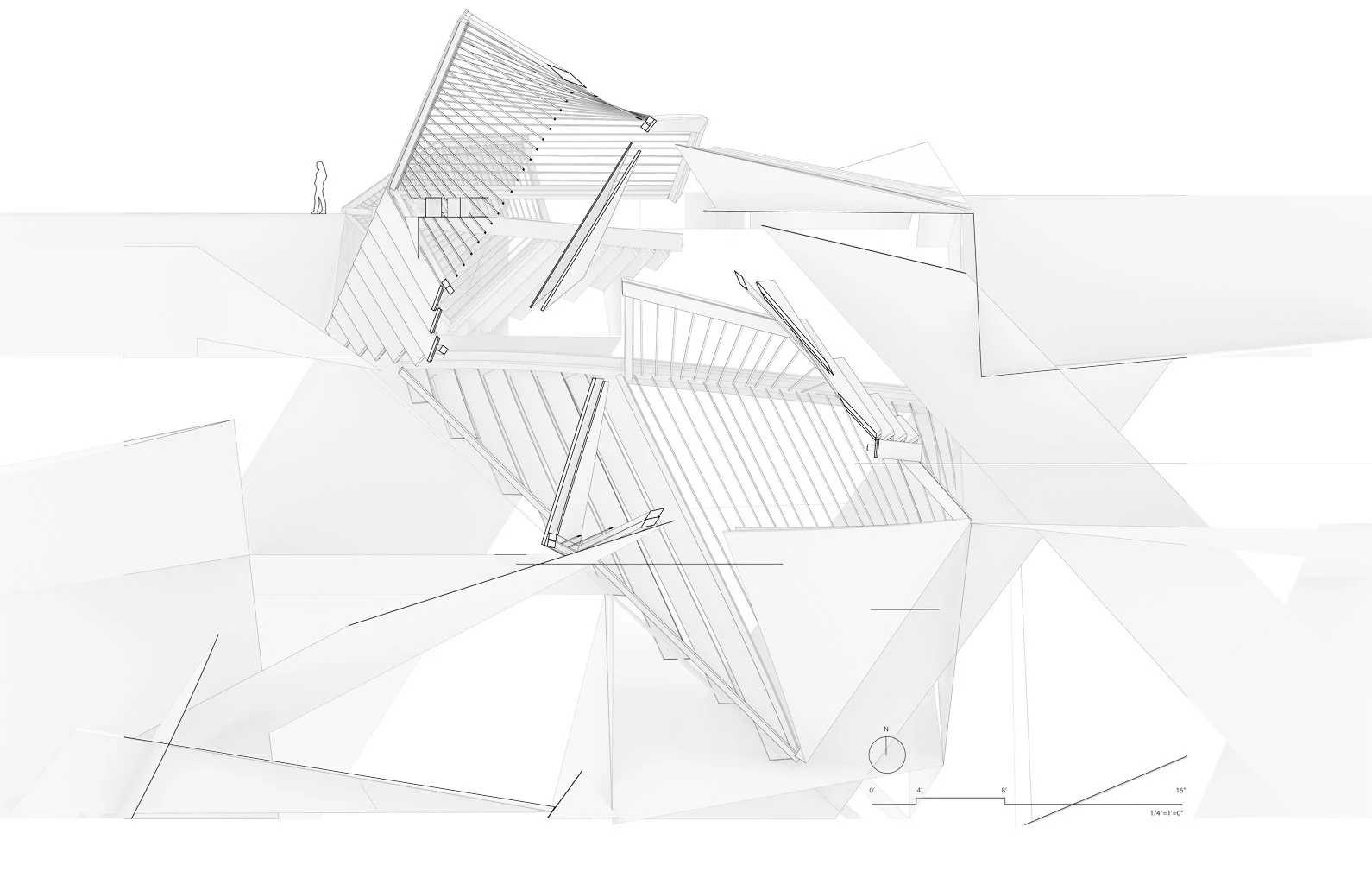

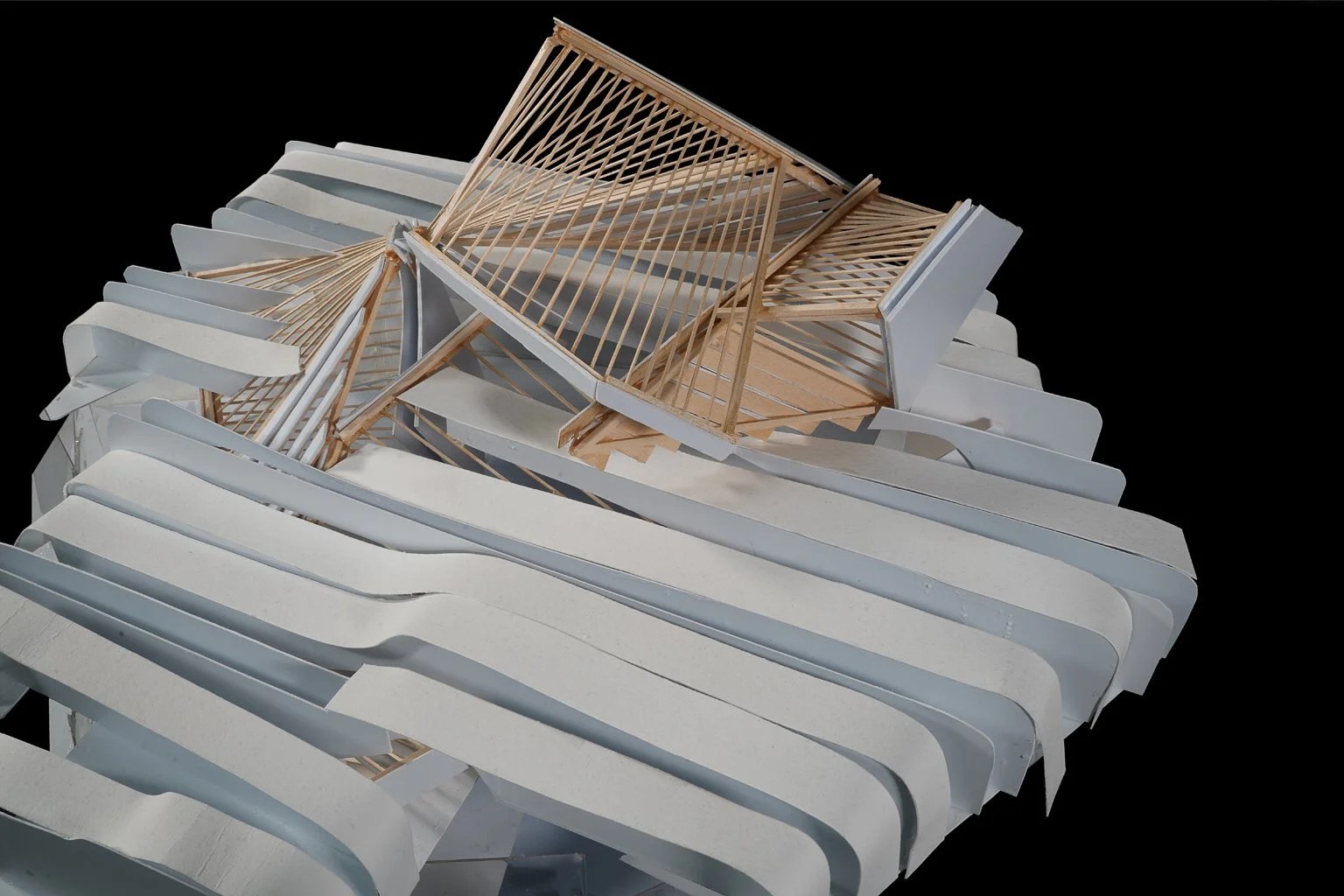



Denver Curtis
This second-semester studio builds on foundational design principles through a focused exploration of spatial systems, material behavior, and iterative experimentation. Students will express architectural ideas through cycles of model making, drawing, and digital visualization, refining critical thinking skills through hands-on investigation and conceptual development.
The studio emphasizes the manipulation of primary architectural elements—walls, floors, roofs, columns, and thresholds—to analyze and speculate on the tectonics and nature of space. Initial abstract studies will evolve into refined architectural proposals that explore the relationship between form, structure, and performance.
Through both analog and digital media, students will produce two- and three-dimensional representations that clearly communicate spatial intent, material logic, and environmental responsiveness. Scale and the human body will be central to the design process, anchoring investigations in physical experience and perception.
An integral component of the studio is designing with landscape and natural phenomena in mind, positioning environmental context as a generative force in architectural thinking. Students will engage programmatic needs by shaping space through considerations of sequence, function, and user experience.
Eli Strausser
Framed Unzipping
his project is embedded within the stunning and expansive rice terraces of Yuanyang, a living agricultural landscape where water flows from one level to the next in a continuous, cascading rhythm. The design directly engages with this natural hydrological process, observing how water floods the uppermost terraces and gradually fills those below. Visitors experience this movement through a series of stairs that descend along the terrace edges, offering close interaction with the terrain and the flow of water. A bridge runs across the crescent-shaped central valley, providing a crossing point that also serves as a dynamic observation path. From the bridge, visitors reach a cantilevered observation deck that projects outward over the terraces, offering panoramic views of the site and an immersive vantage point from which to witness the flooding process. The architecture aims to harmonize with the land, drawing attention to the beauty and intelligence of the terrace system while creating moments of reflection, movement, and connection with the landscape.
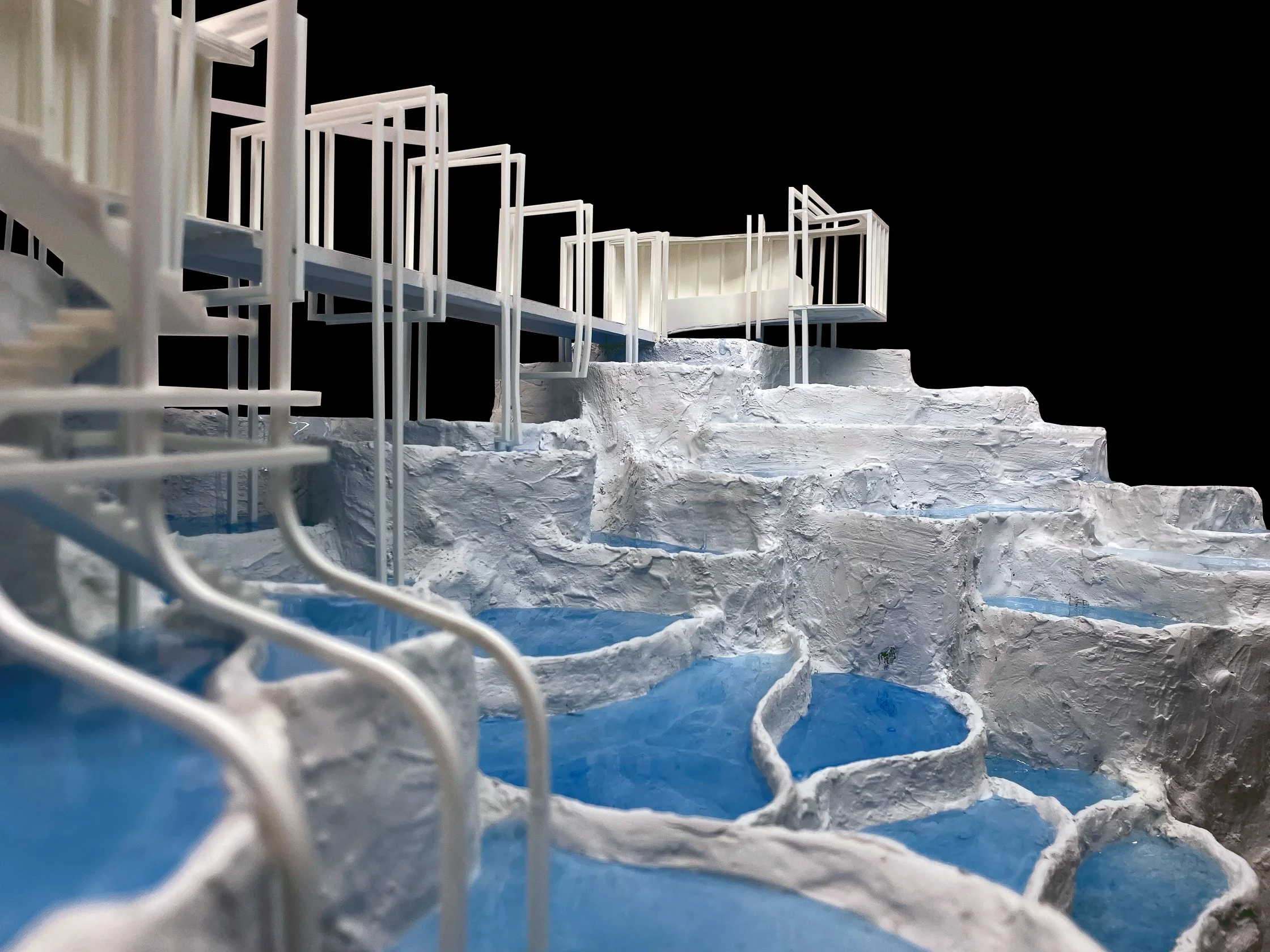
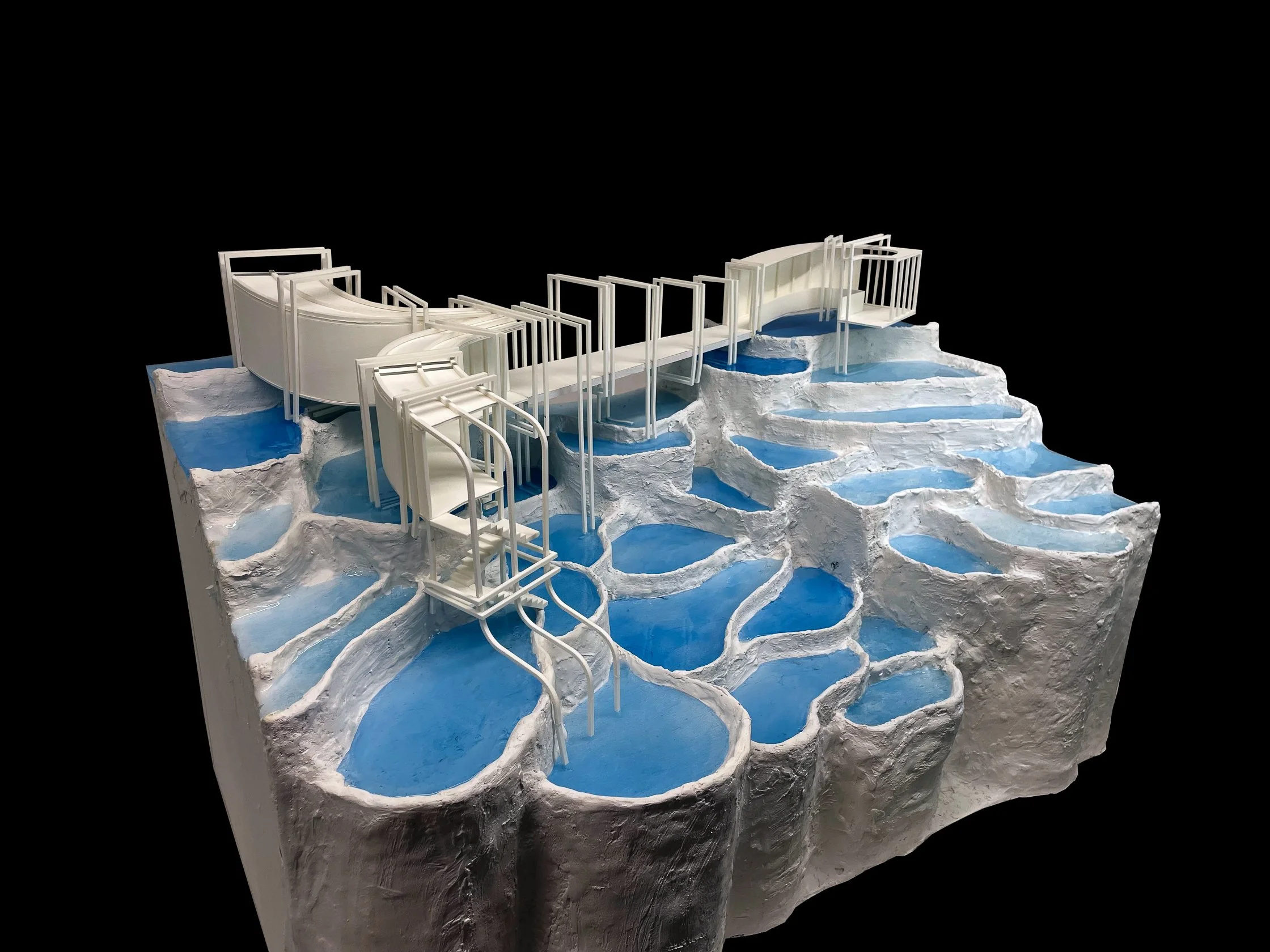
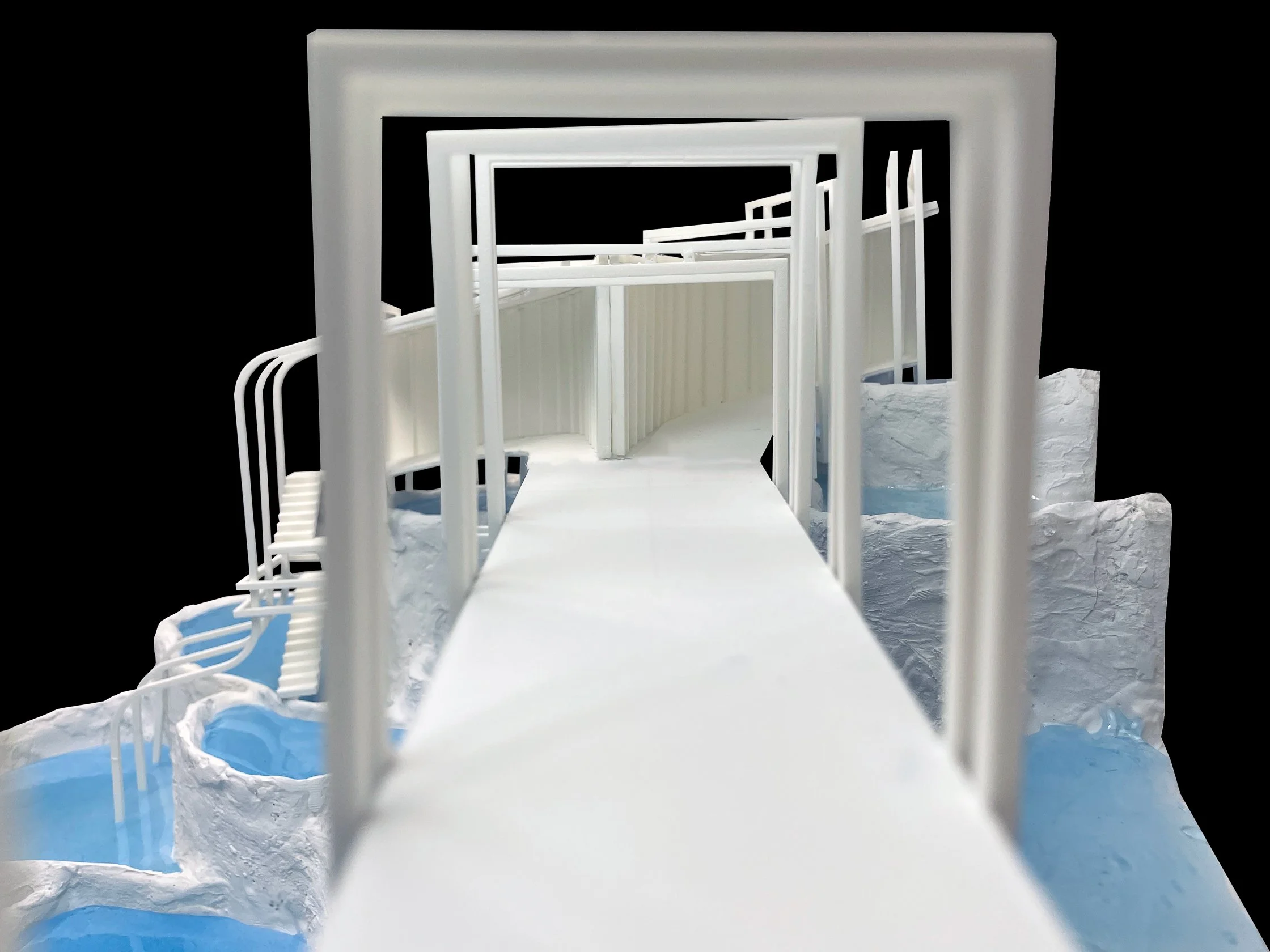

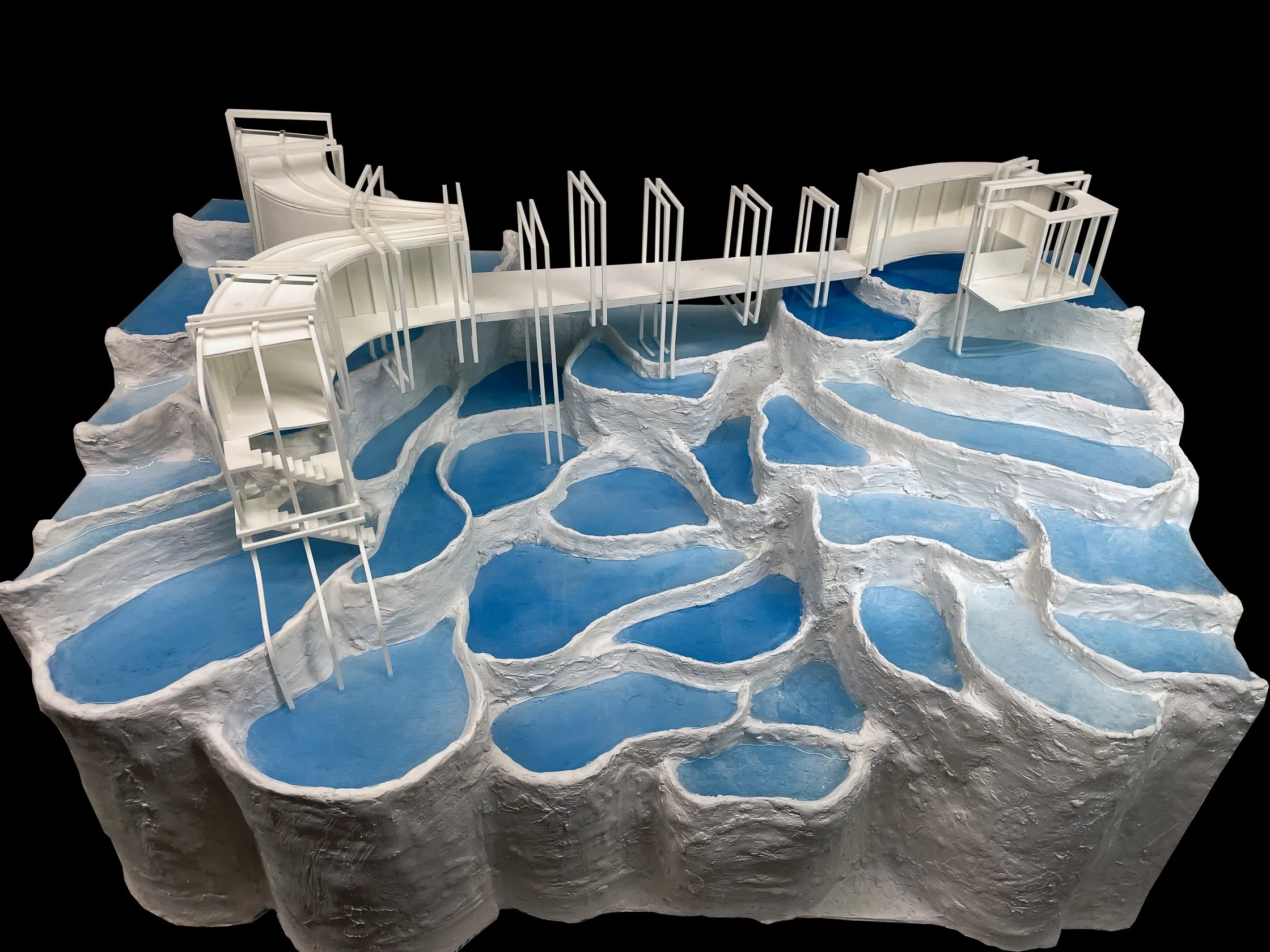


Xavier Hileman
Dagestan
This project proposes an observatory embedded within the mountain landscape of Dagestan - cast entirely in concrete. It stretches across the terrain as a calibrated instrument - attuned to weather change, shadow, and sky. The spinal structure branches into limbs, oriented to frame to frame specific views: sand dunes, snowy mountains, and wildflower fields. Visitors are invited into a sequence of spatial encounters - compresses, expanded, exposed.


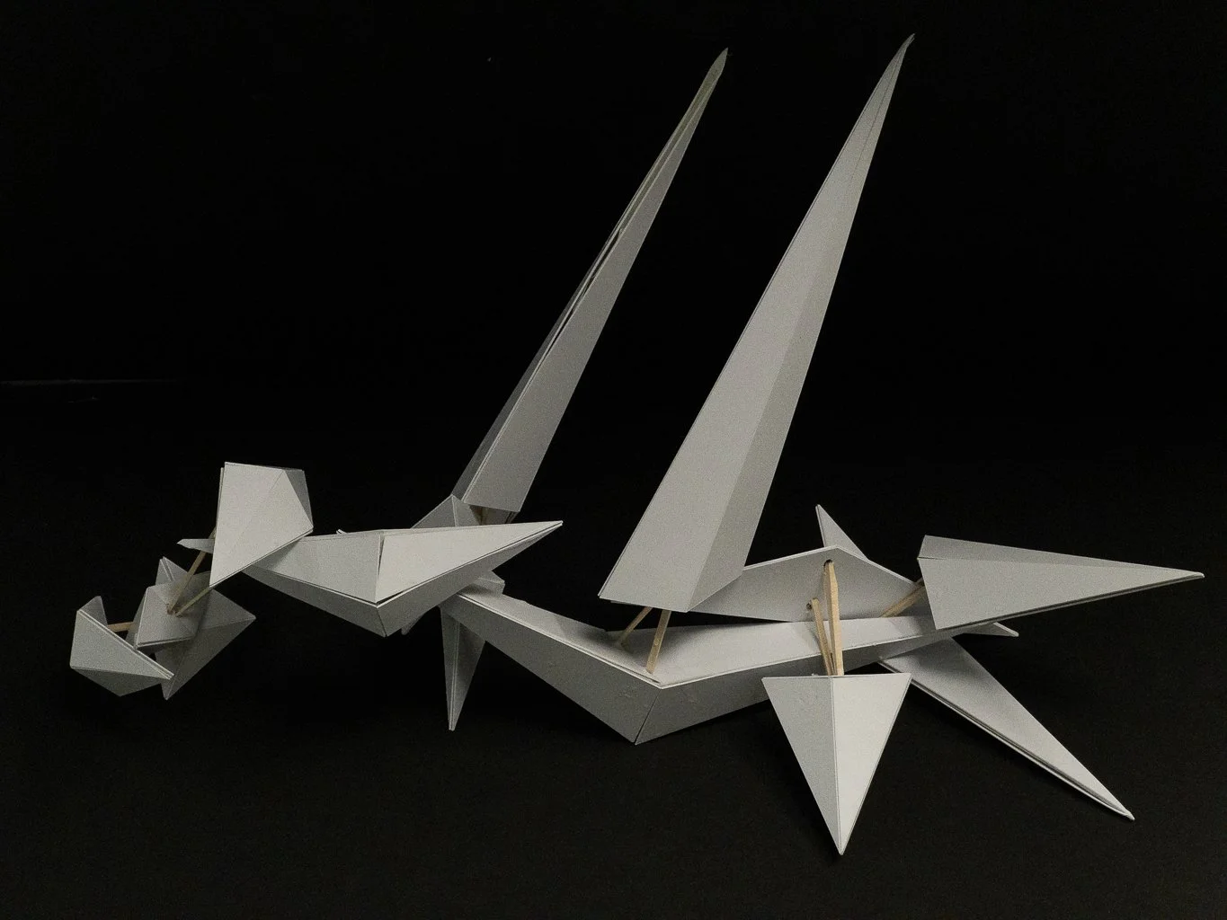
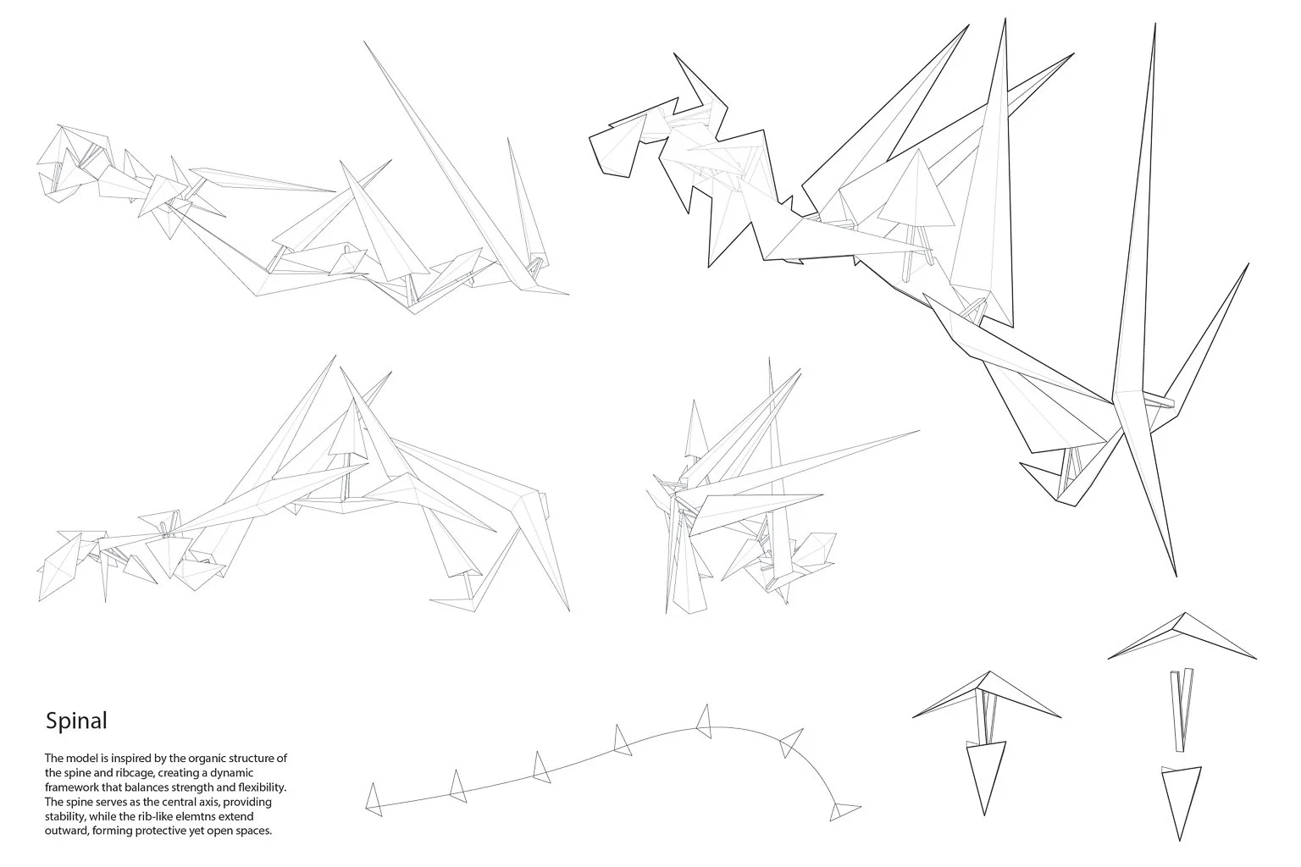
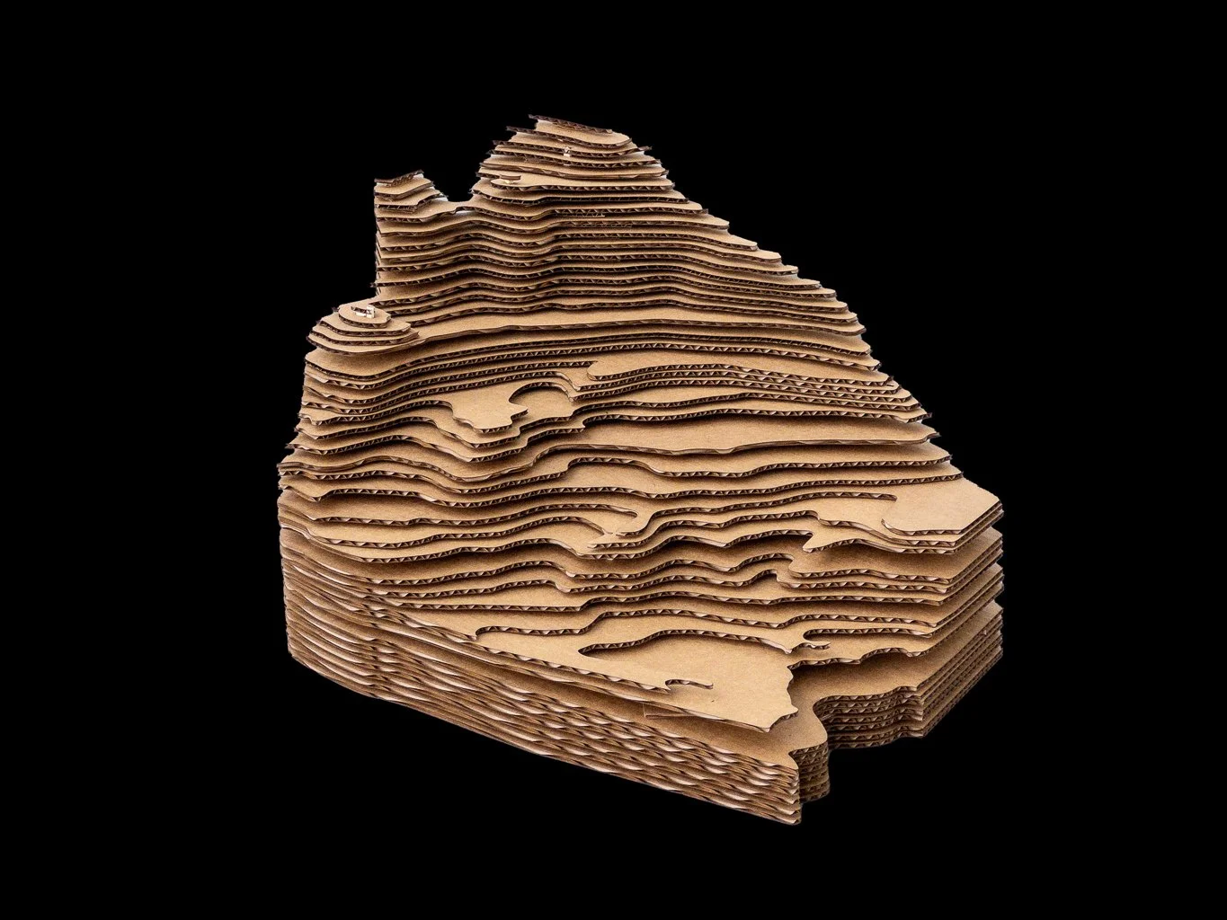
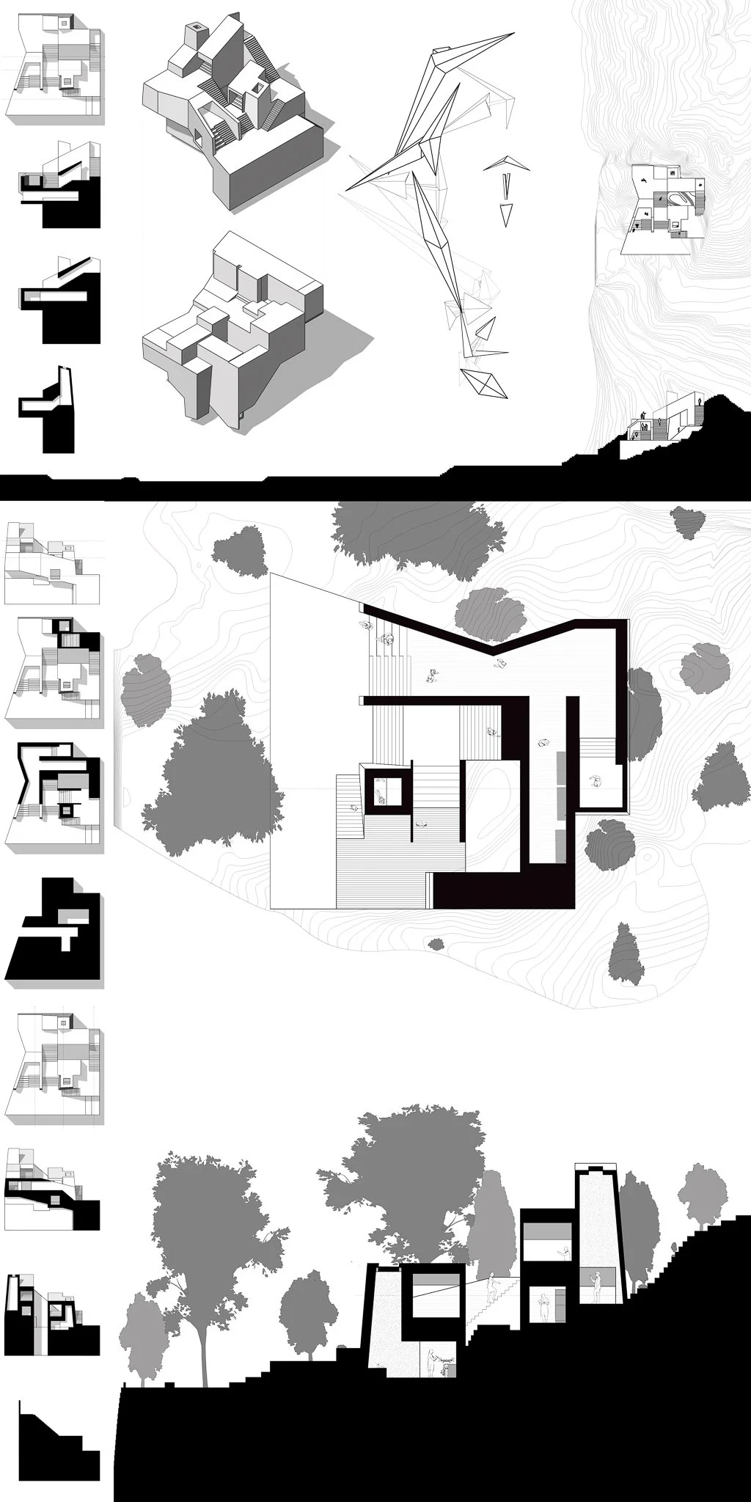

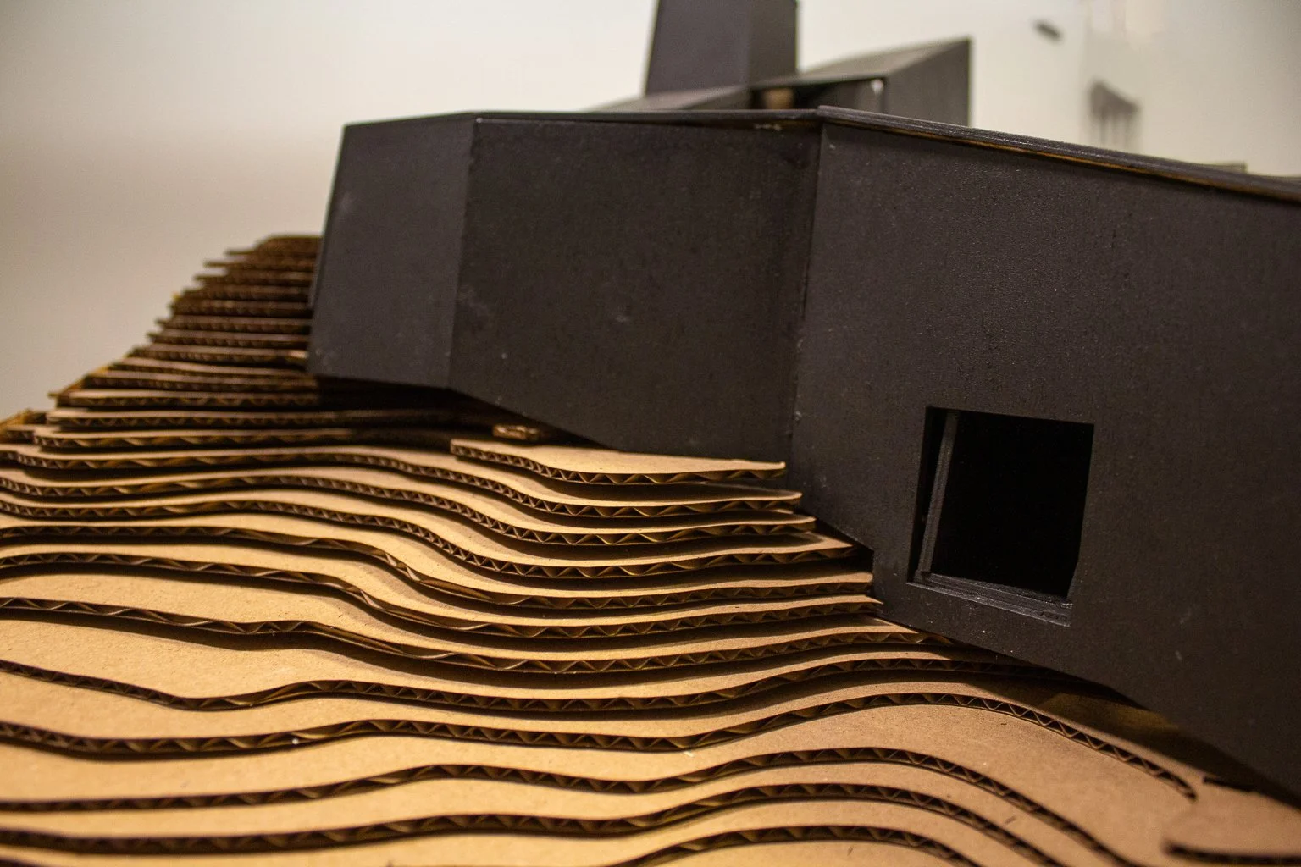
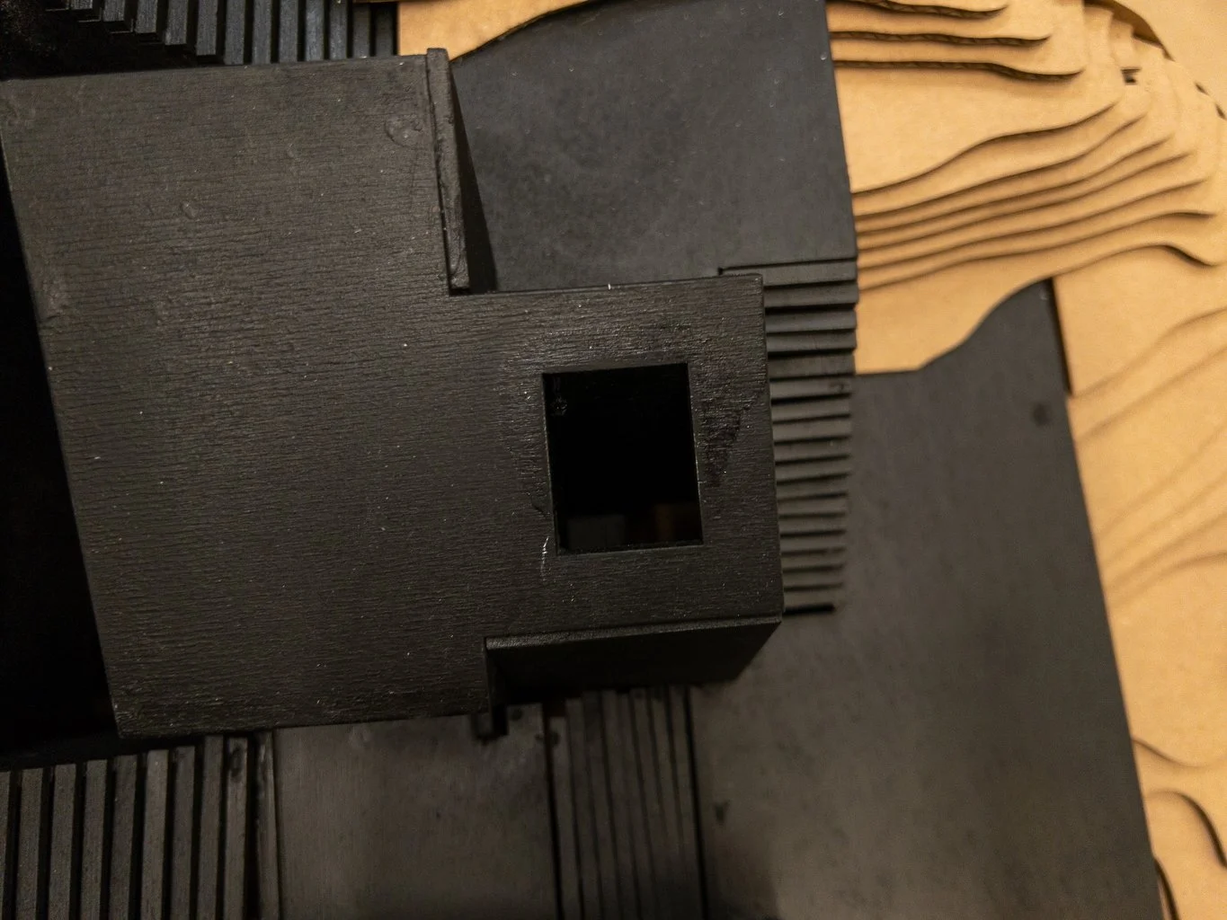
Grace Scullion
Shifting Perspectives
This project explores the dynamic relationships between animals and their landscapes through a moveable modular observatory at Semuc Champey, Guatemala. By examining how animals interact across different features of the landscape, the design introduces a system of shifting modules that offer new viewpoints on the site's rich ecosystem.
The project began with a study of different connection points created in the initial material materialization, translated between forms which transitioned to create flexible, movable spaces that can be both private and communal. Each module is specifically adapted to focus on one of three wildlife habitats: water, land, and air. As the seasons change, the modules rotate across the site, creating new opportunities for observing animal behavior; from bird migrations to the interactions between land and aquatic life.
All of this allows for varied visitor experiences, offering solitude for close observation and spaces for shared exploration. Ultimately, the design aims to foster a deeper understanding of the coexistence of species within Semuc Champey's unique environment, through a series of complex connections and flexibility.

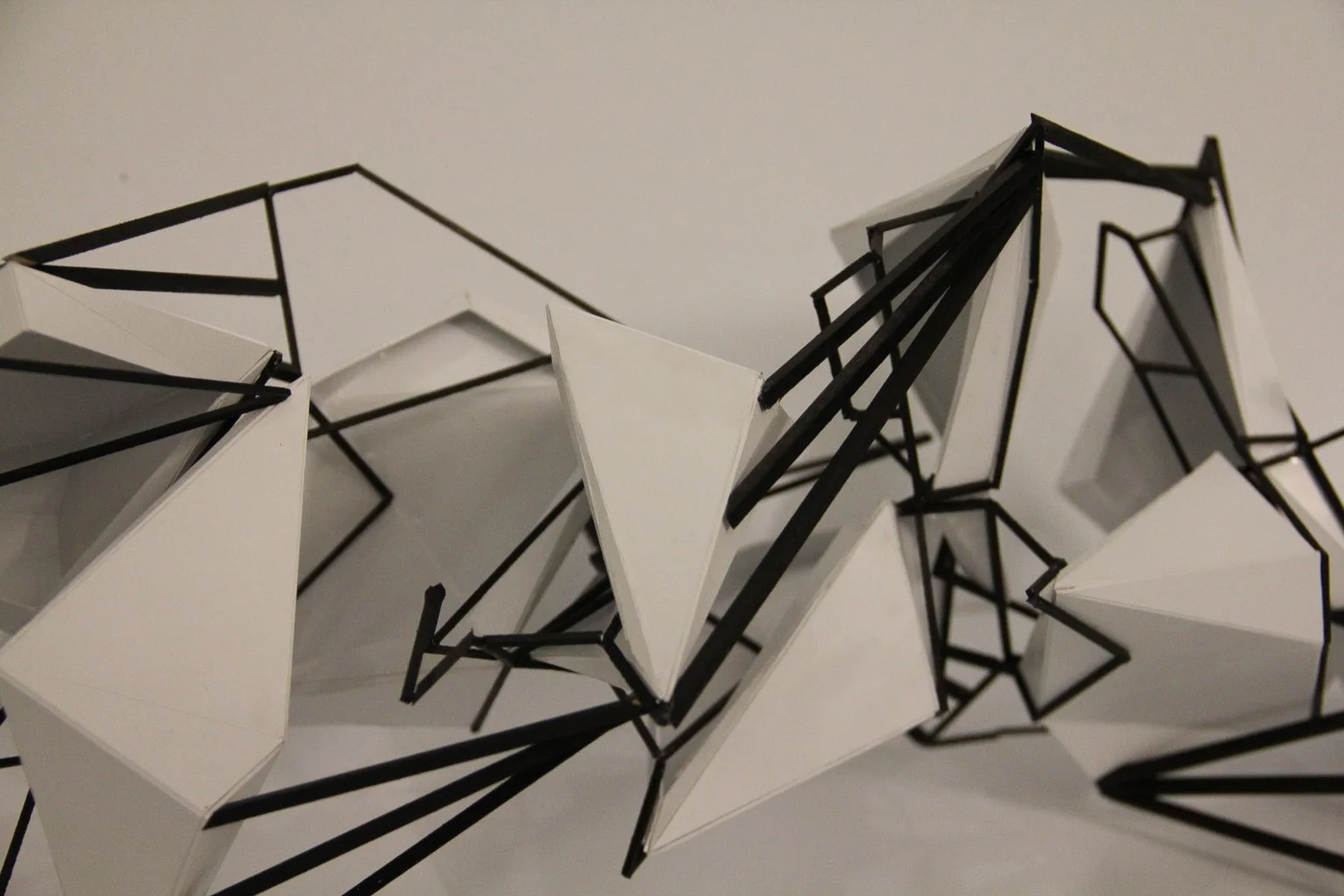
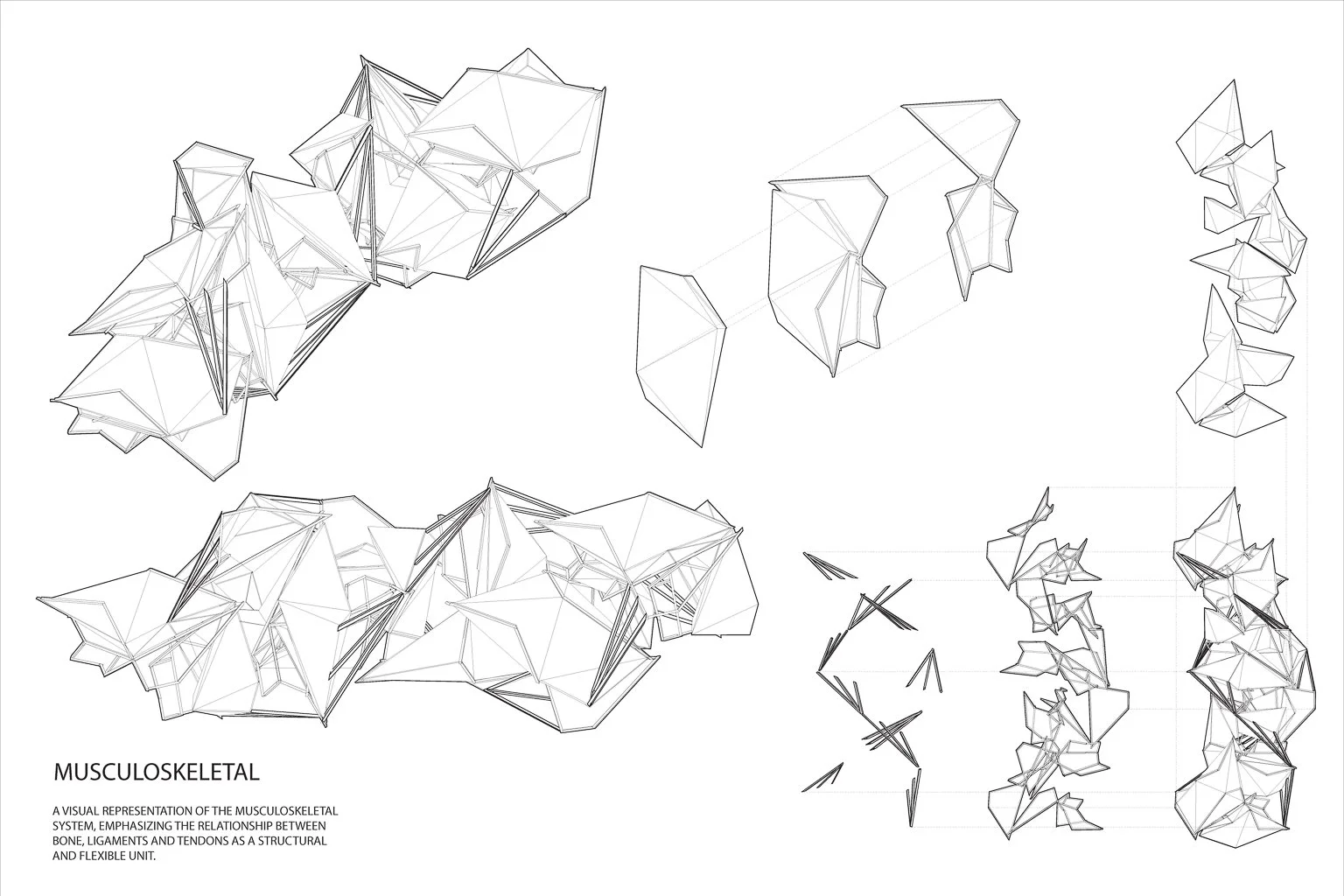


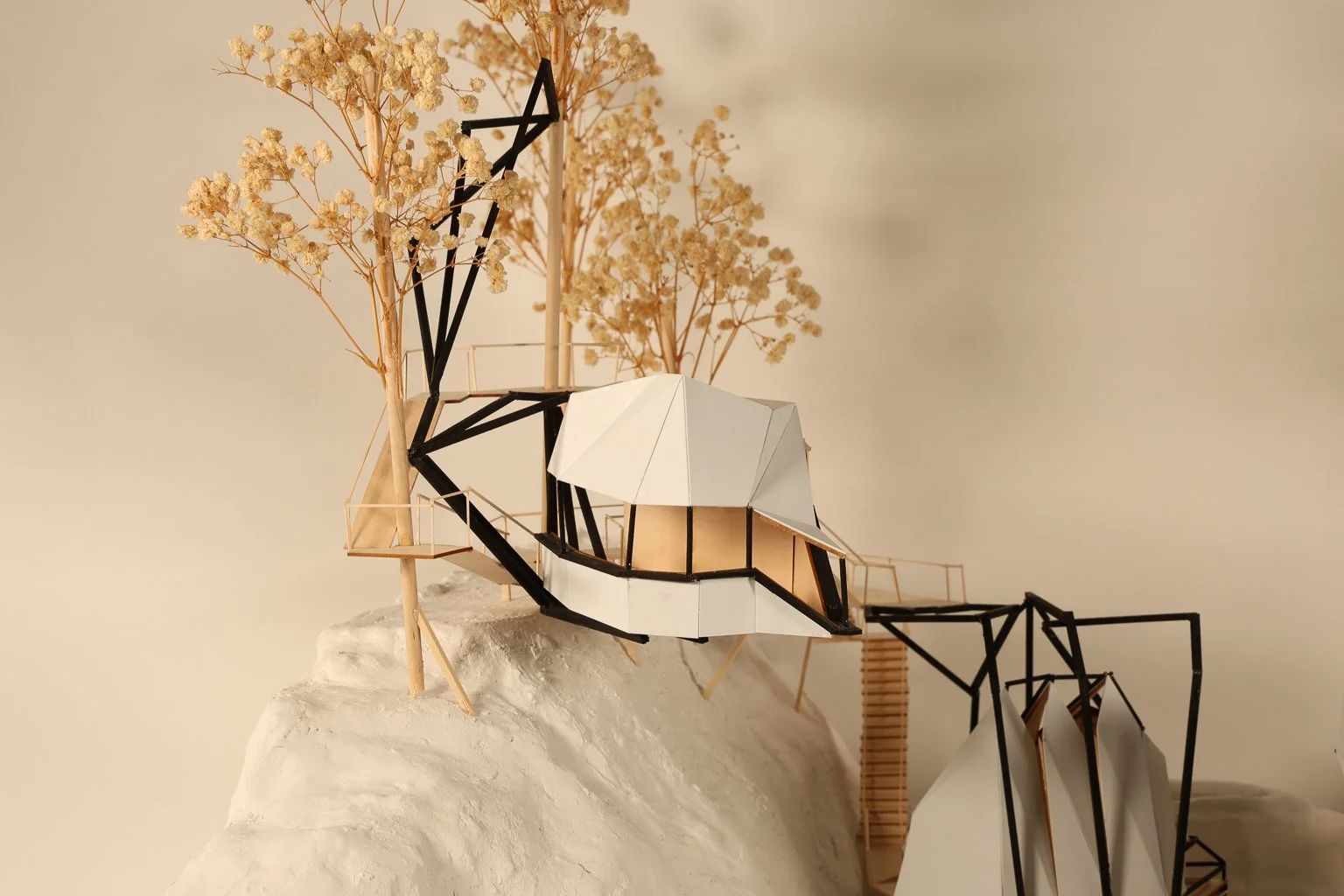
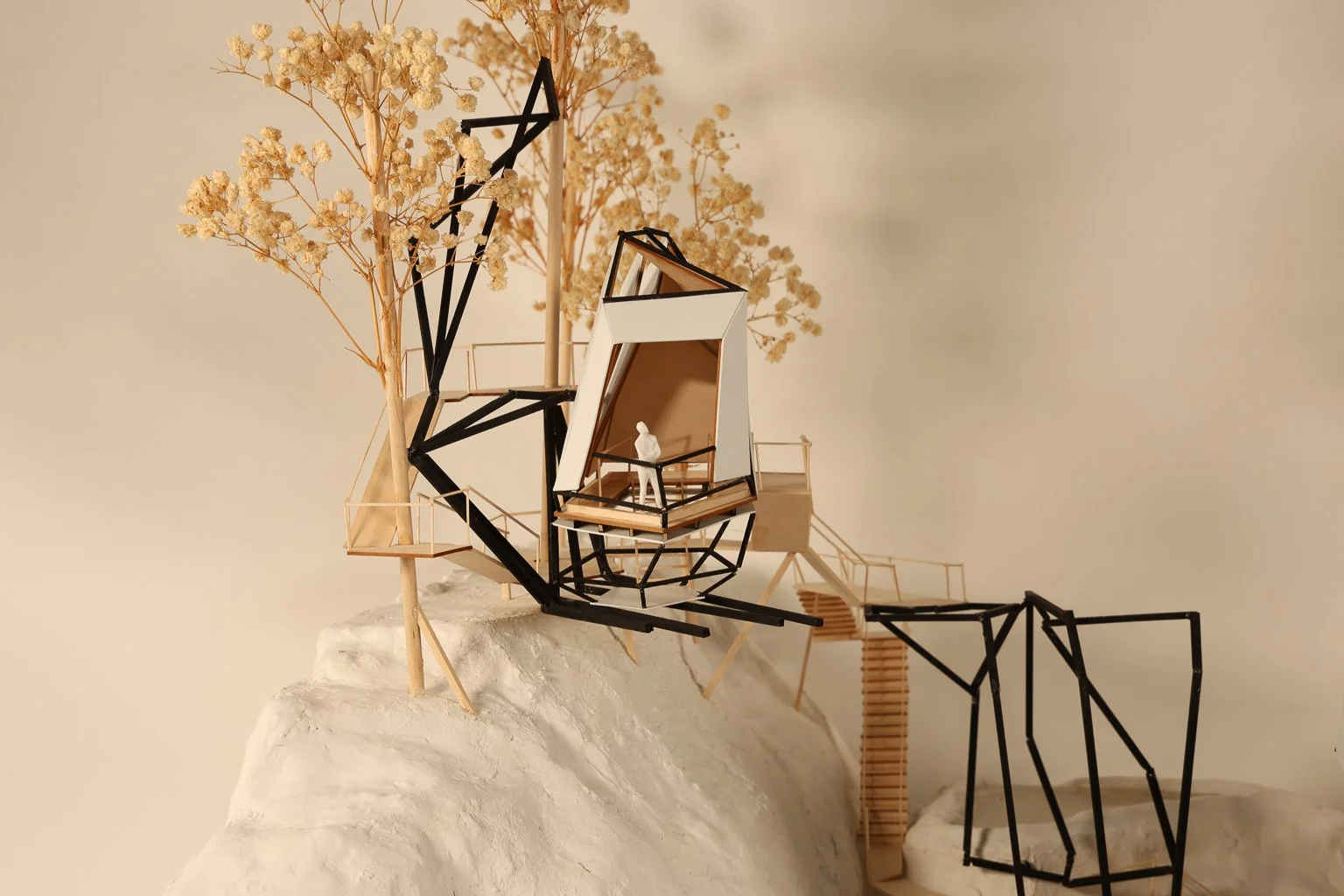
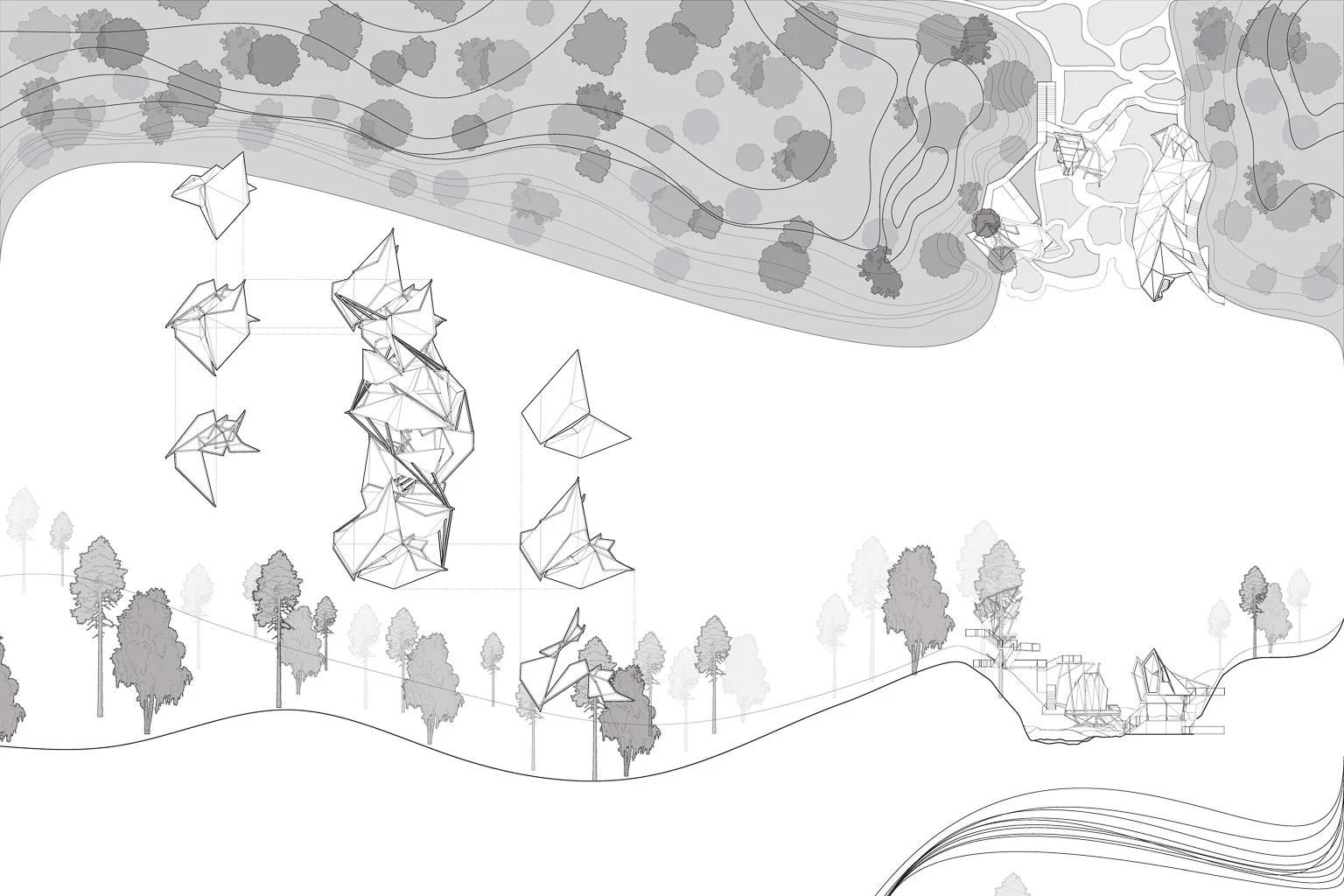

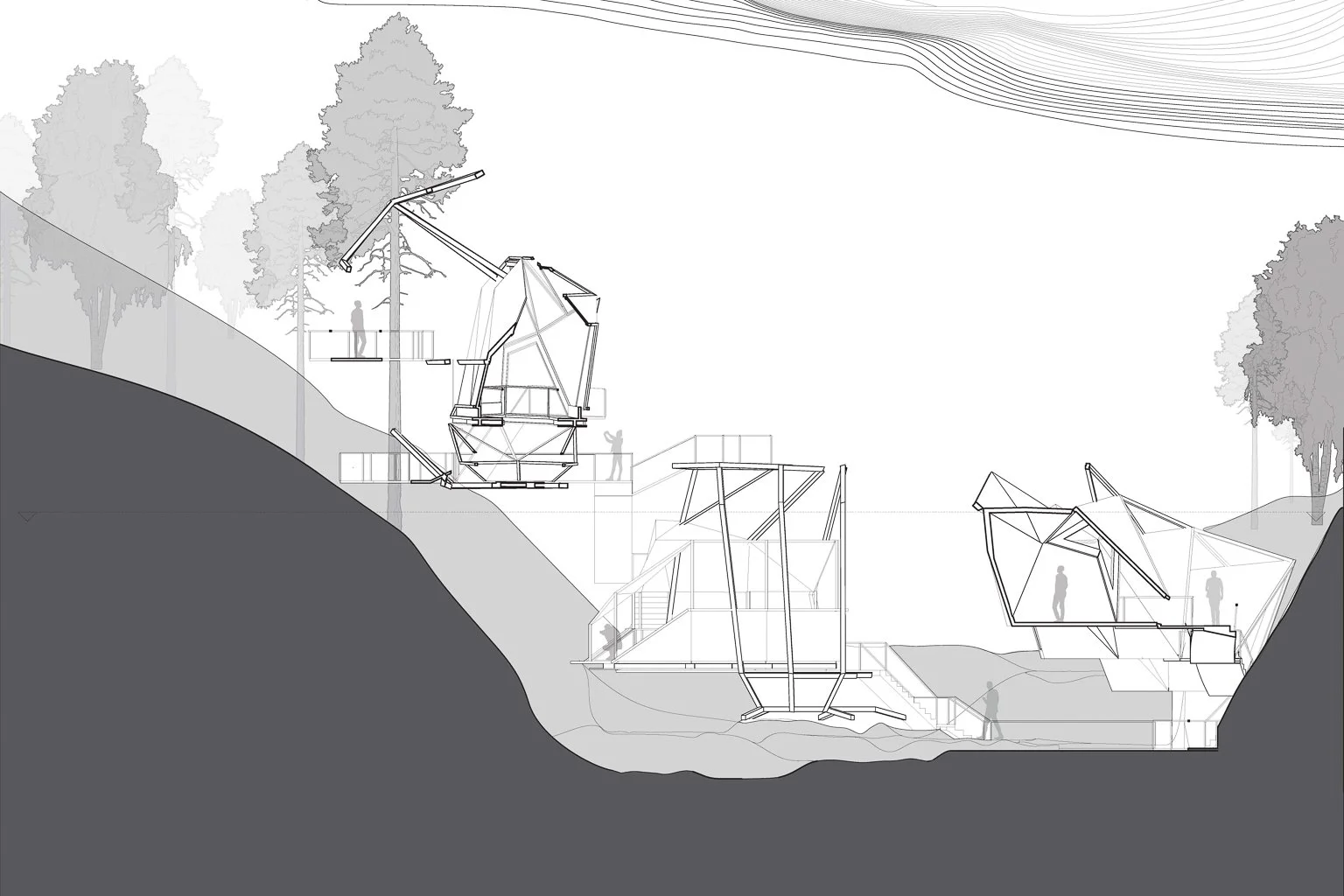
Mia Sinicki
Suspension
Huanglong Sichuan Terraces are known for their striking travertine landscapes, formed over centuries by the flow of glacial waters. These unique lakes, which display stunning shades of yellow, gray, green, white, and blue, are a signature feature. Seen from afar, it looks like a giant dragon stretching from the south to the north, which is why the Terraces are also known as the Yellow Dragon. The Huanglong Sichuan terrace site features three observatories interconnected by a network of pathways, decks, and stairs, forming an integrated environment that offers expansive views of the landscape. A zip line stretches from the top to the bottom of the site, providing visitors with a thrilling perspective. The design allows tourists to appreciate a variety of tree species—including Confederate rose, Japanese cherry trees, and evergreens—while the watercolors shift with the seasons from multiple heights and angles. By incorporating the concept of postures as a design choice, this allows the observatories' shapes to be unified into a cohesive design. The use of various stick work techniques and a palette of three distinct colors further emphasizes the shapes and diverse folding styles throughout the structure. Additionally, a continuous polystyrene structure links the bottom observatory to the mountain’s observatory, serving as a protective shell that overlays and connects the entire space.
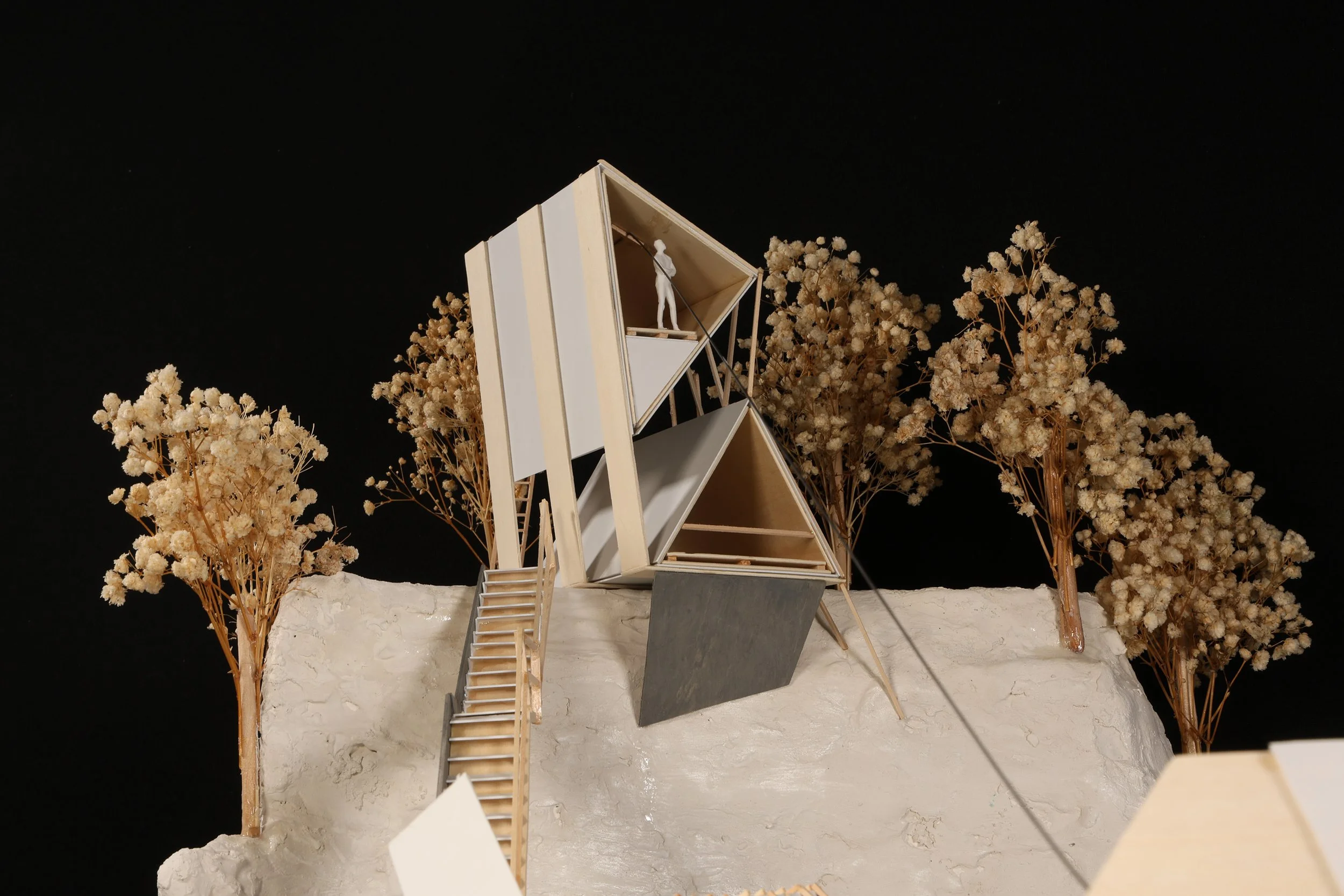
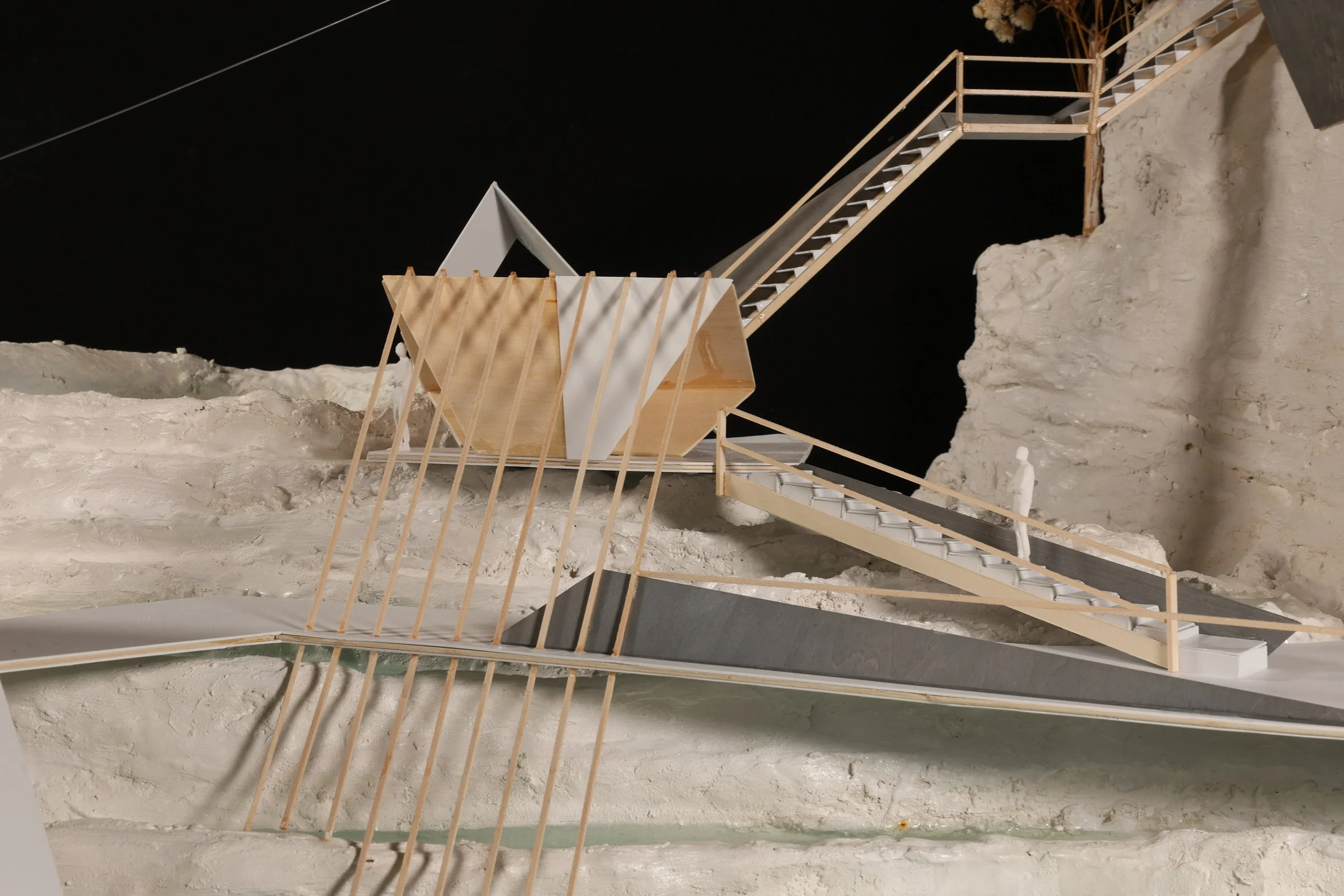

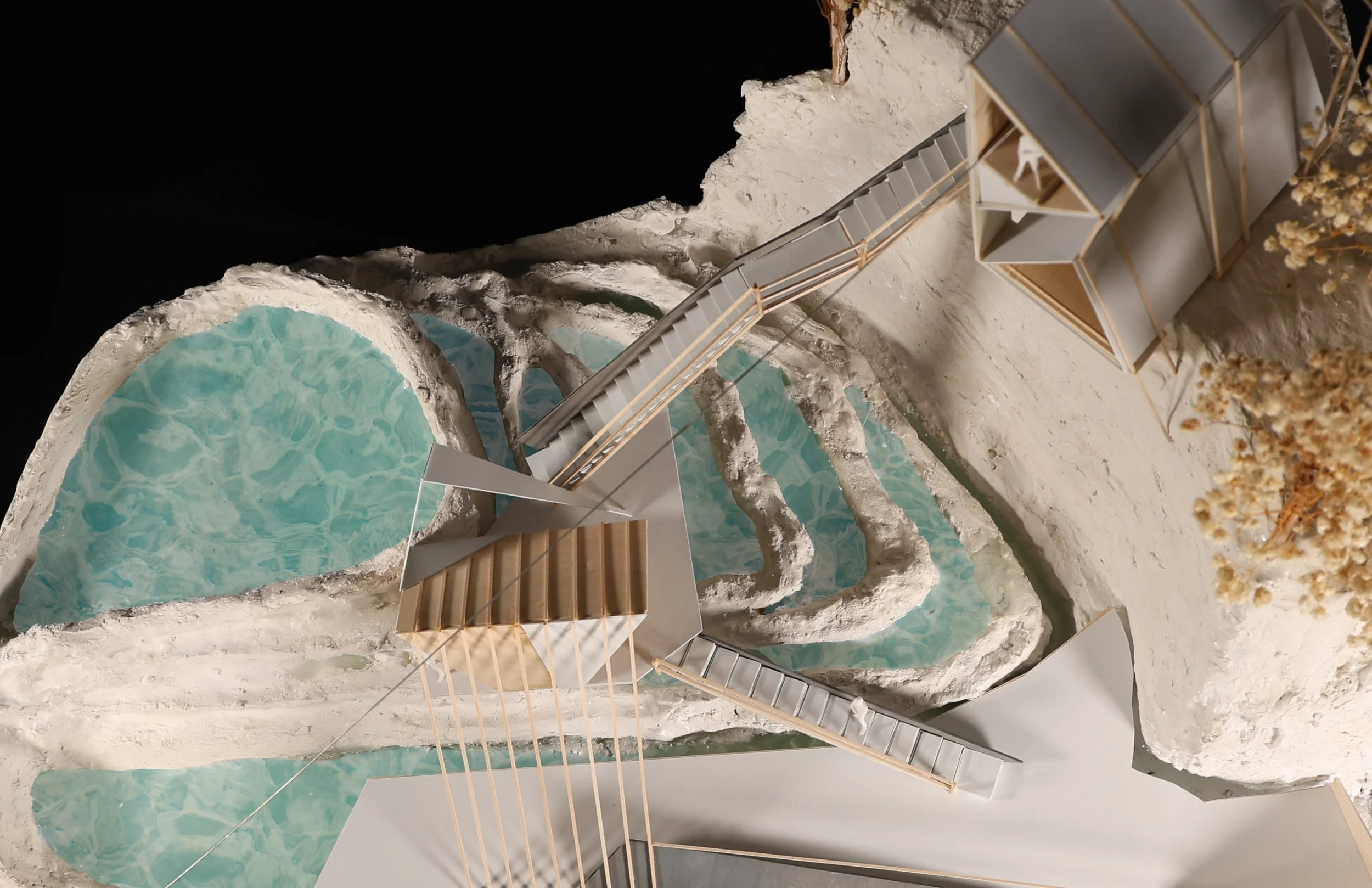

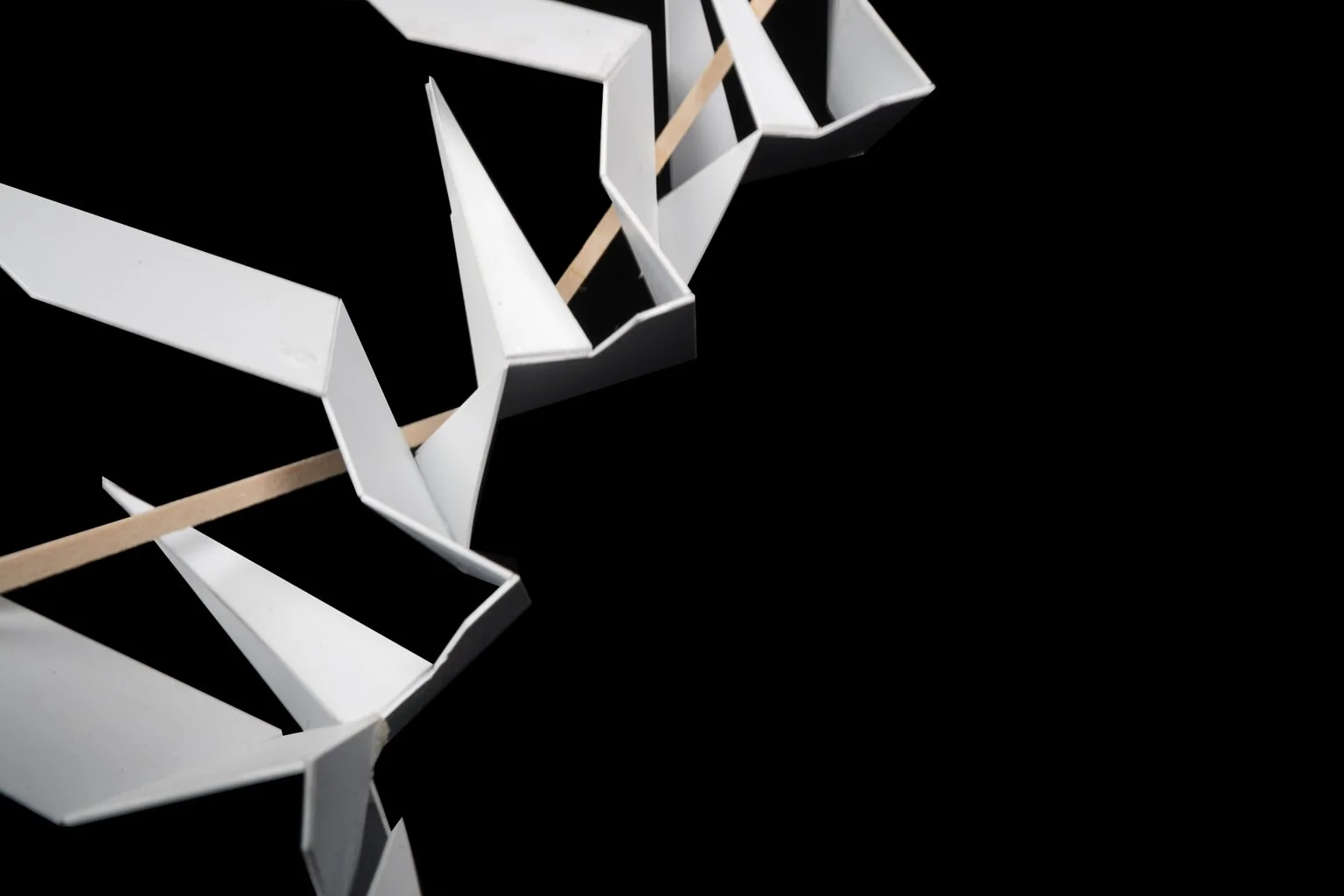

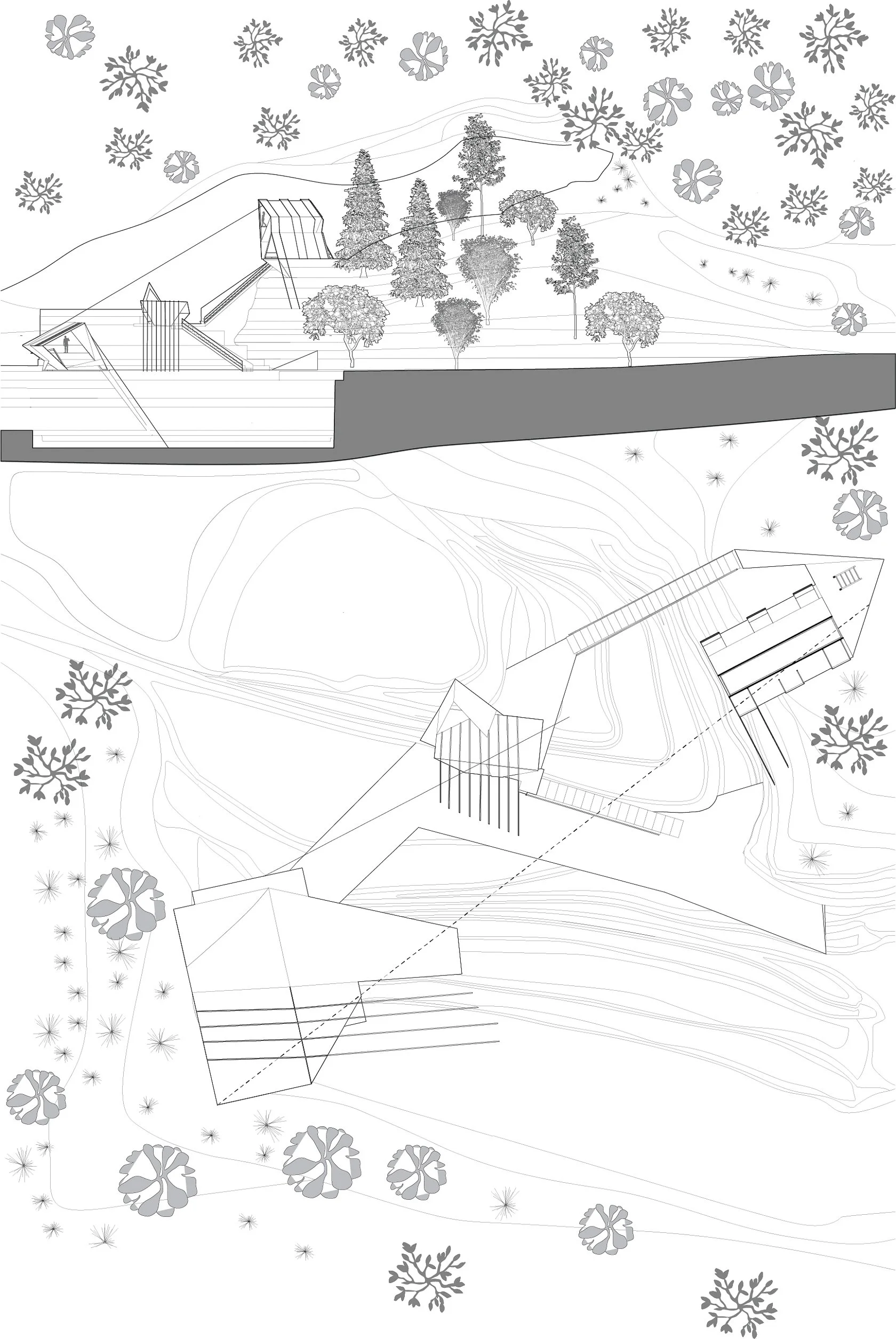
Kathryn Strand
FIRST YEAR Architecture Design Studio is rooted in representational techniques, concepts, metaphors and those founded on articulation of material systems and organizations of architectural formations. Rigorous scientific methodologies and inquiries will be developed to appreciate the heuristics of research in architectural discipline. However, the difference between architecture and science is the degree to which functionality can be reduced to matters of material organization. Architecture organizes social life via the articulation/perception, and the conception/comprehension of spatial order. The studio concentrates on the individual development of design processes through production of complex architectural projects. The experimental processes will focus on the procedures of making architecture in current contemporary culture allowing each student to develop a strong sense of craft, critical and theoretical relationship to architecture. In this pivotal semester the students are asked to commit to the discipline of architecture and the importance of understanding the speculative nature of spatial order.
Bryce DeShay
Avalanche Prevention Project
Through the repetition and iteration between three different frames, the cantilevering parallel orientation of the structure mimics the concave cliffs surrounding the sight. Intersecting thresholds establish circulation for both skiers and observers. An inefficient pathway directs viewers to observe and admire both the surrounding landscape and the phenomena of snow layering. Varying layers of snow, distinguished by their height and texture, form based on the dryness and quantity of snow during storms. Scientists slice the snow to analyze a cause of an avalanche.




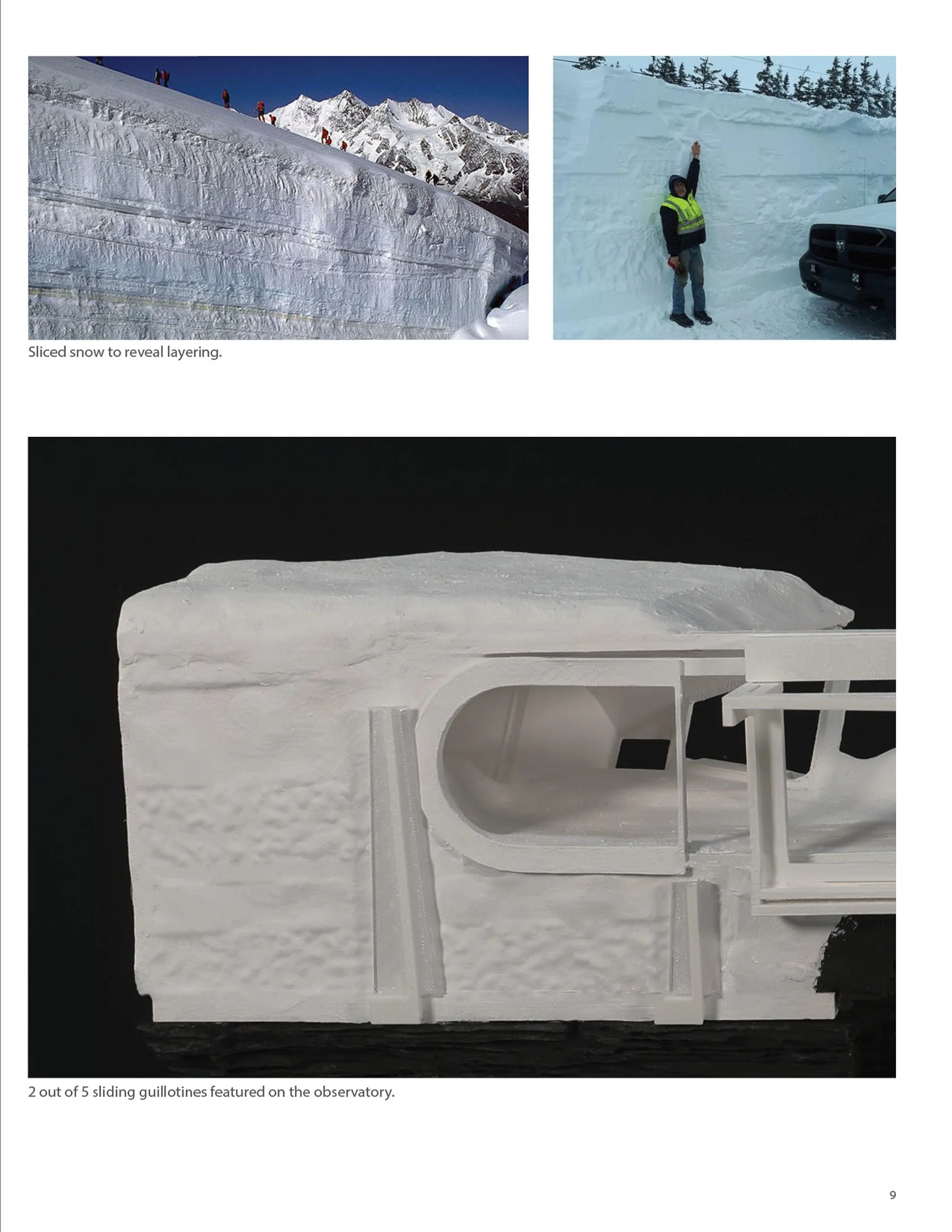

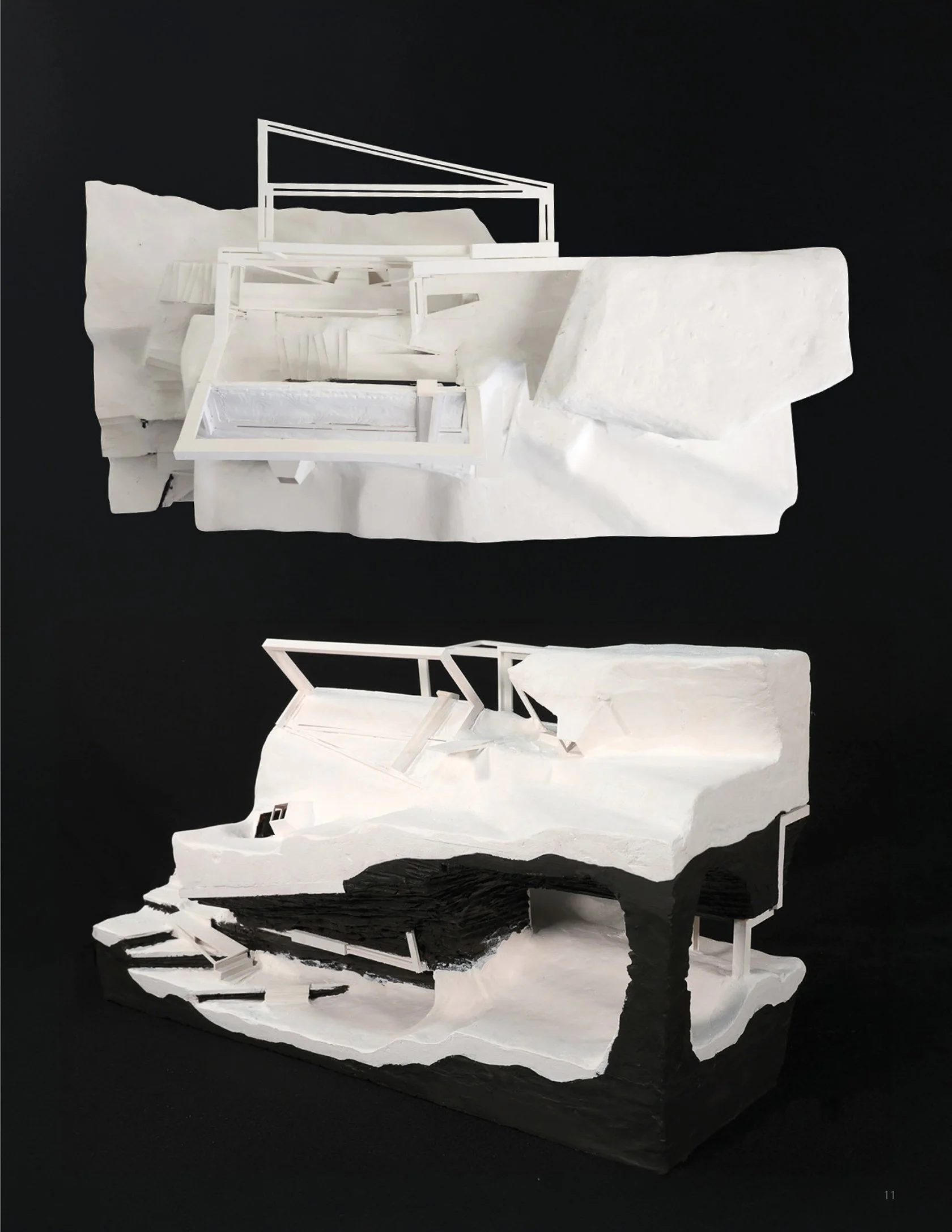
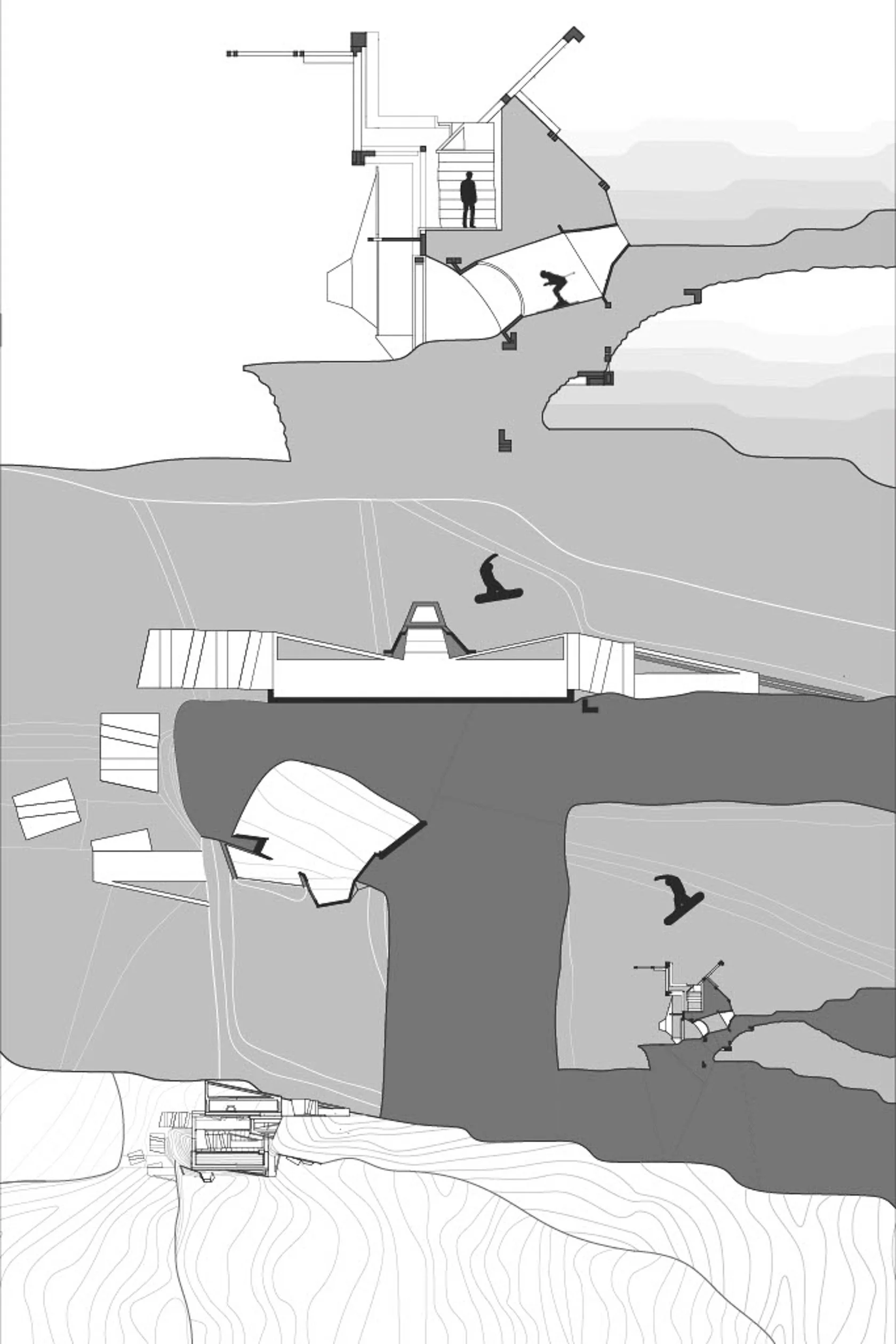
Kristen Mimms Scavnicky
FIRST YEAR Graduate Foundation Design Studio is rooted in representational techniques, concepts, metaphors and those founded on articulation of material systems and organizations of architectural formations.
Tyler Bass
Observatory for Natural Forces-Conceptual Site Model
This project explores an observatory inspired by the winter burrowing behaviors of wildlife, designed to respond to and integrate with its natural environment. Set within a stylized, snow-covered cliffside made of carved and painted polystyrene, the structure emerges as a sharp, crystalline form that appears both embedded in and suspended from the landscape. Constructed with lightweight wood framing and white planes, the faceted geometry evokes a sense of tension and balance. Slatted wooden elements filter light and views, referencing the porous, protective nature of underground shelters. The observatory’s angular volumes and cantilevered position emphasize a dynamic interplay between architecture and terrain—between exposure and refuge.





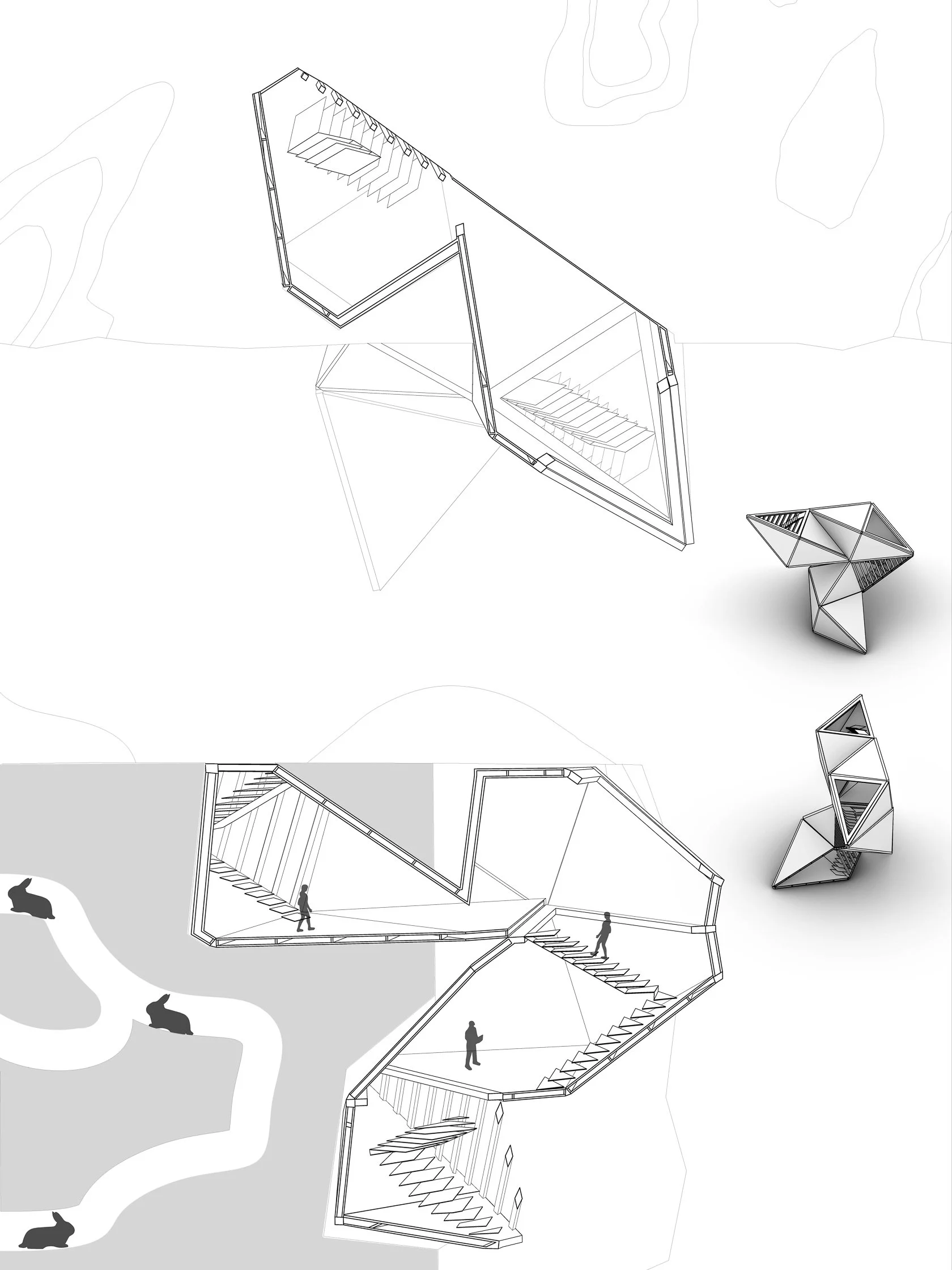
Francesca Bubnick
A Micro-scape of Arachnid Rainbows
I designed an observatory for natural forces that responds to natural light and rainbow formation on spiderwebs during spring. I organized the spaces to reflect the movement of the spiders themselves, highlighting loft forms to accommodate spider inhabitation. The contrast between materials allowed me to explore opacity and enclosure which led to the key element in the design—the mesh façade. This detail revealed to me how enclosure can be both dynamic and purposeful in a design.

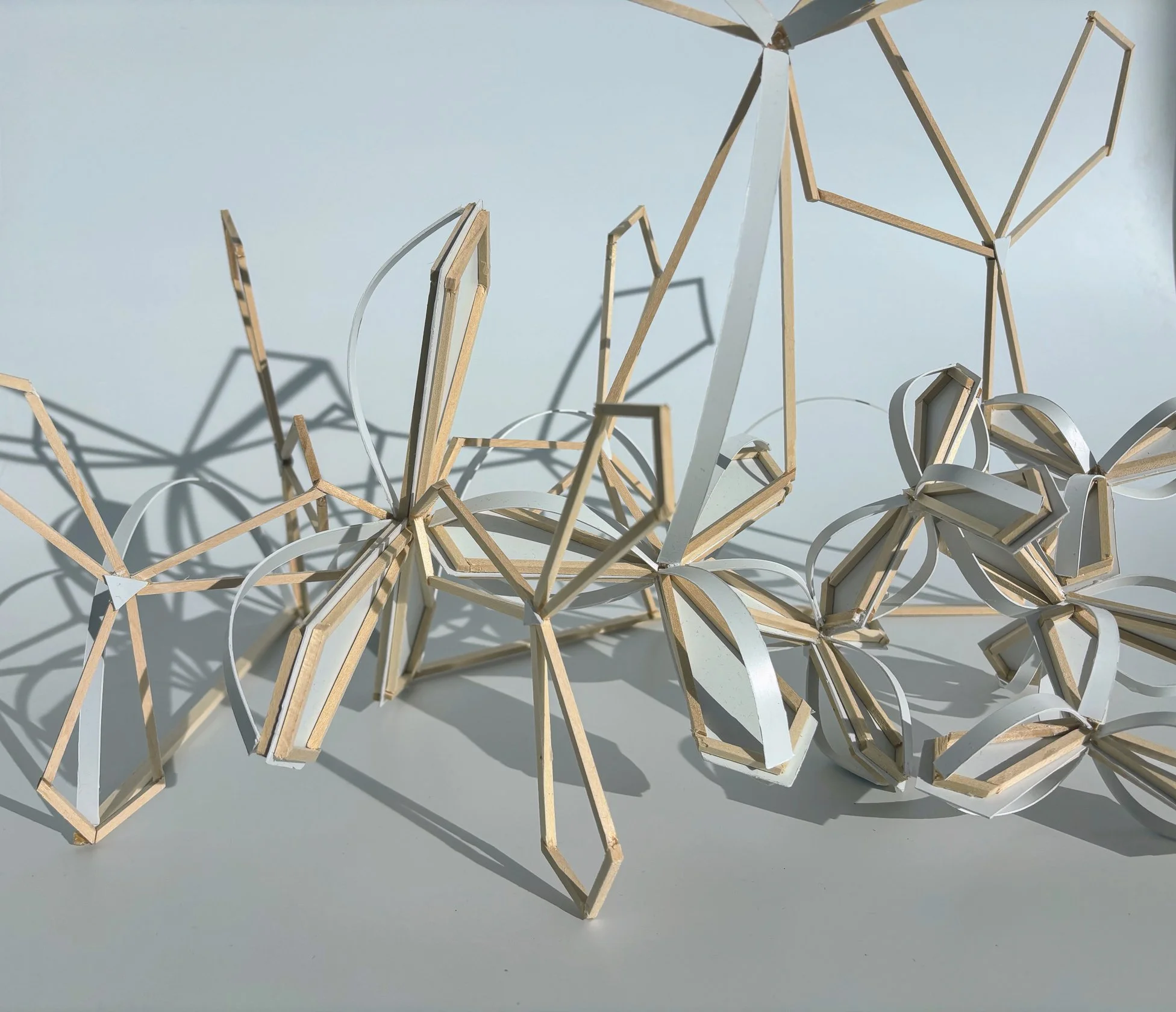

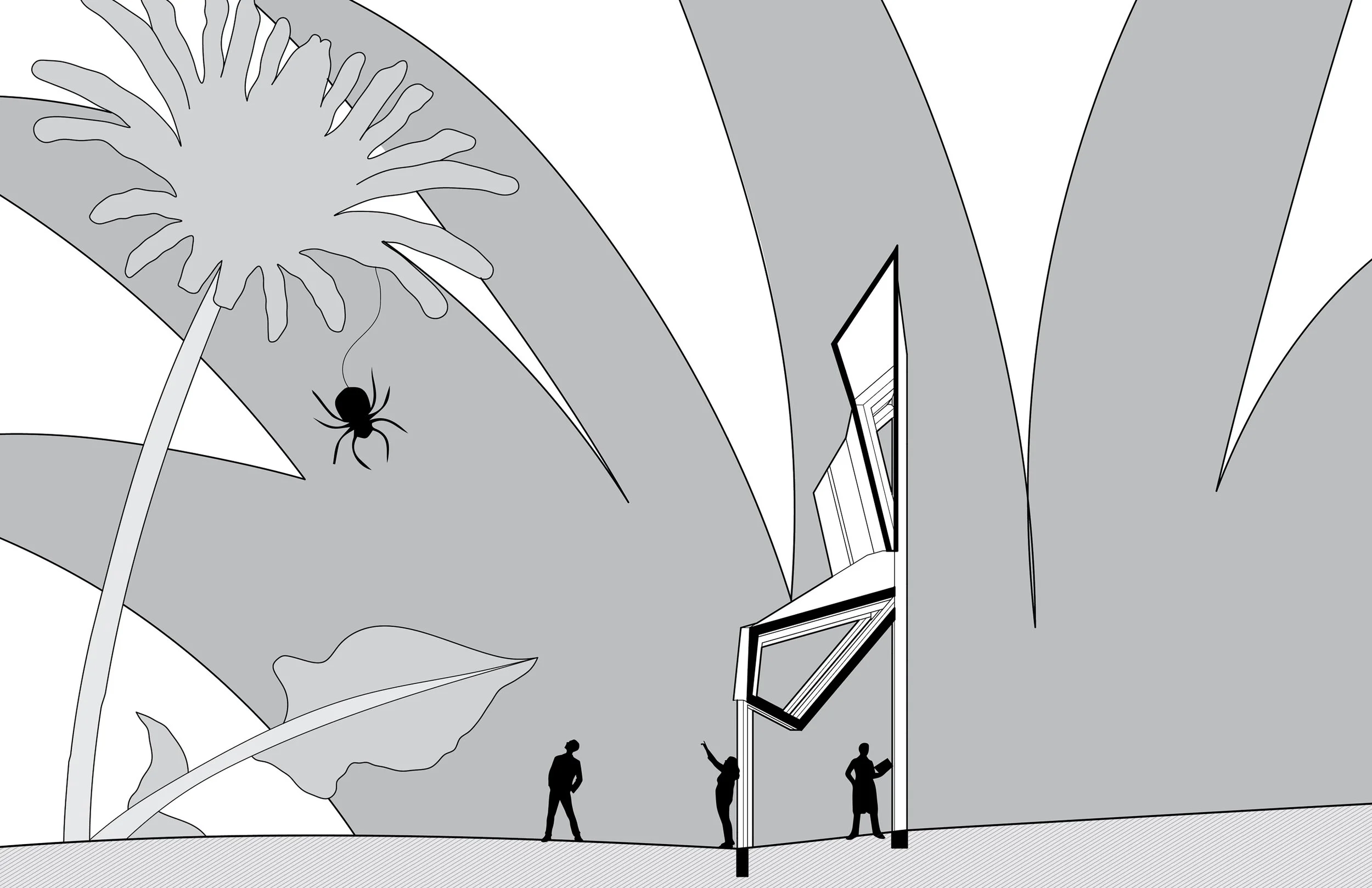
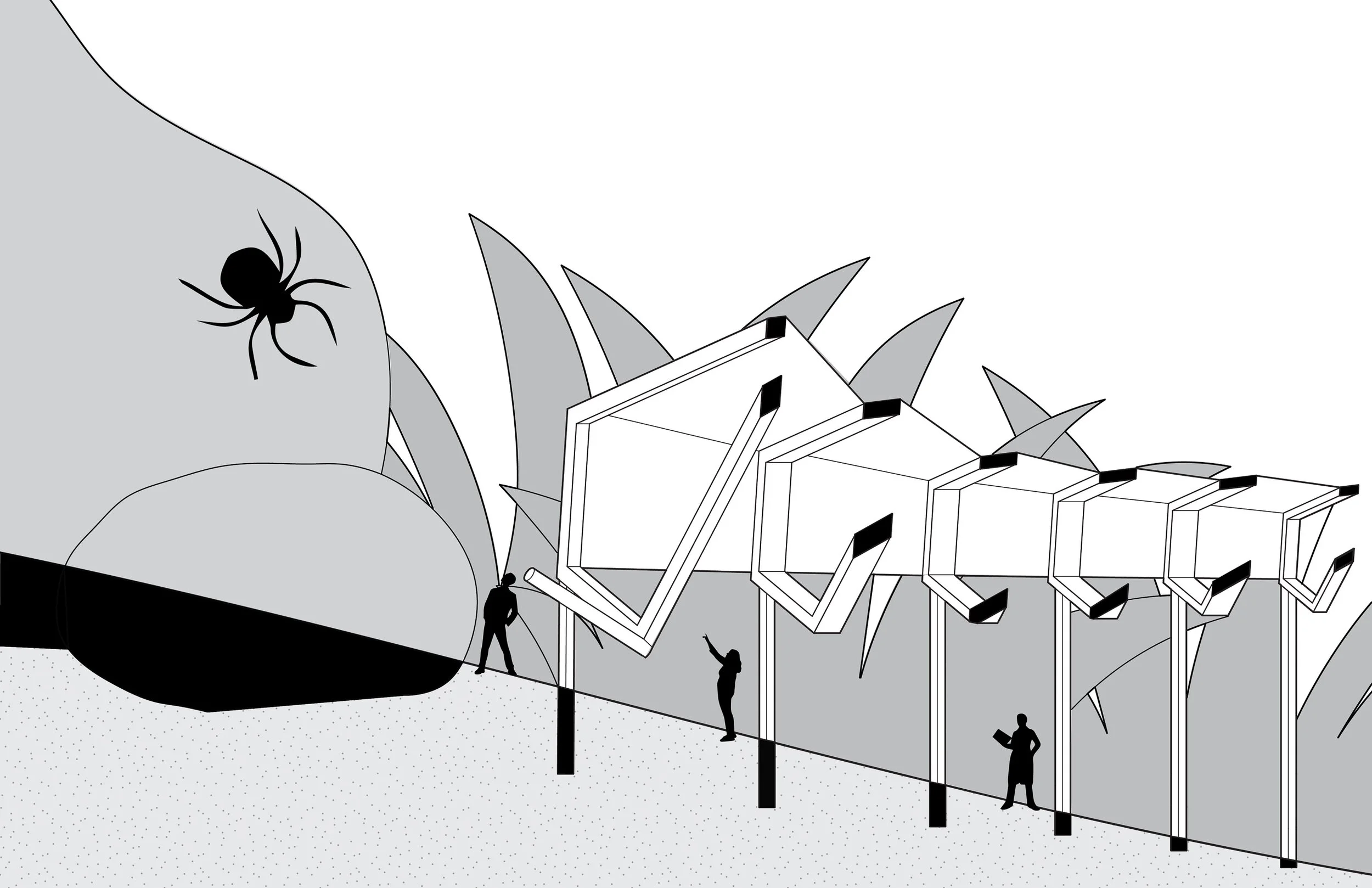
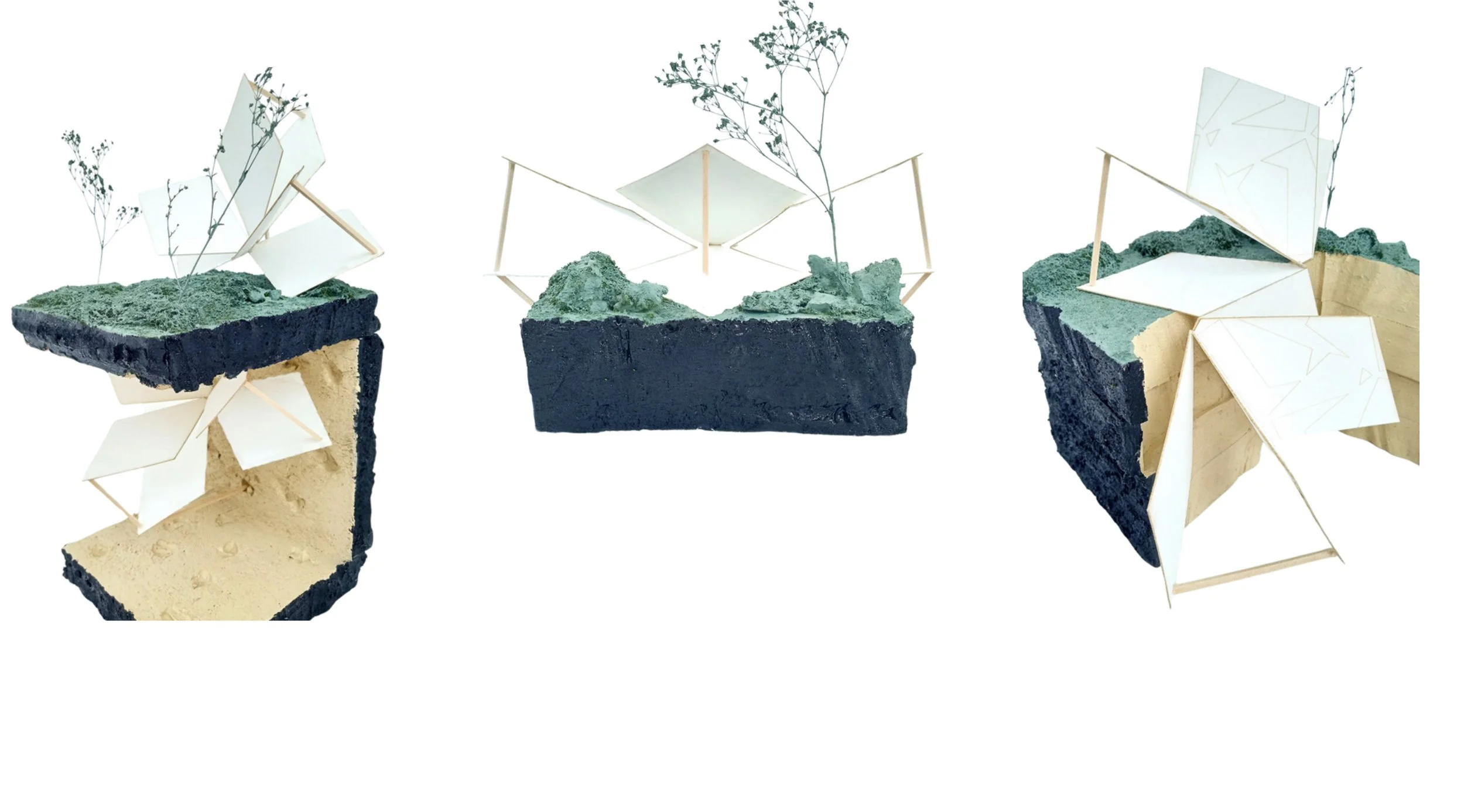



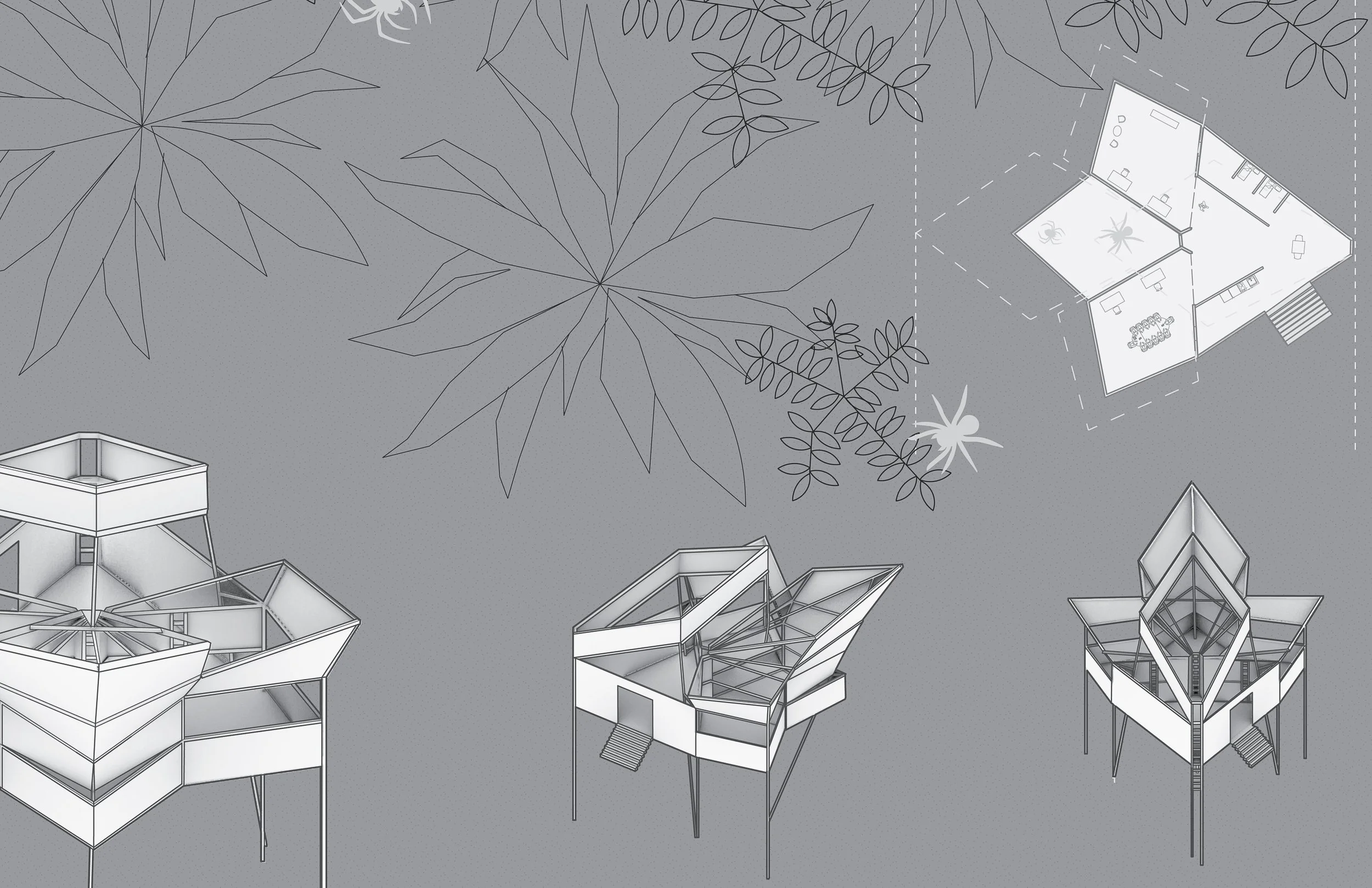
Ben Edens
A Micro-scape of Grass Wind Patterns
The project aims to measure wind speed using a pair of turbine corridors situated beneath an abstracted common milkweed canopy. A central focus was minimizing surface impact and preserving the natural wind flow, while maintaining the patterned geometry developed in the previous project. Balancing environmental sensitivity with structural clarity proved to be a challenging but rewarding part of the process.
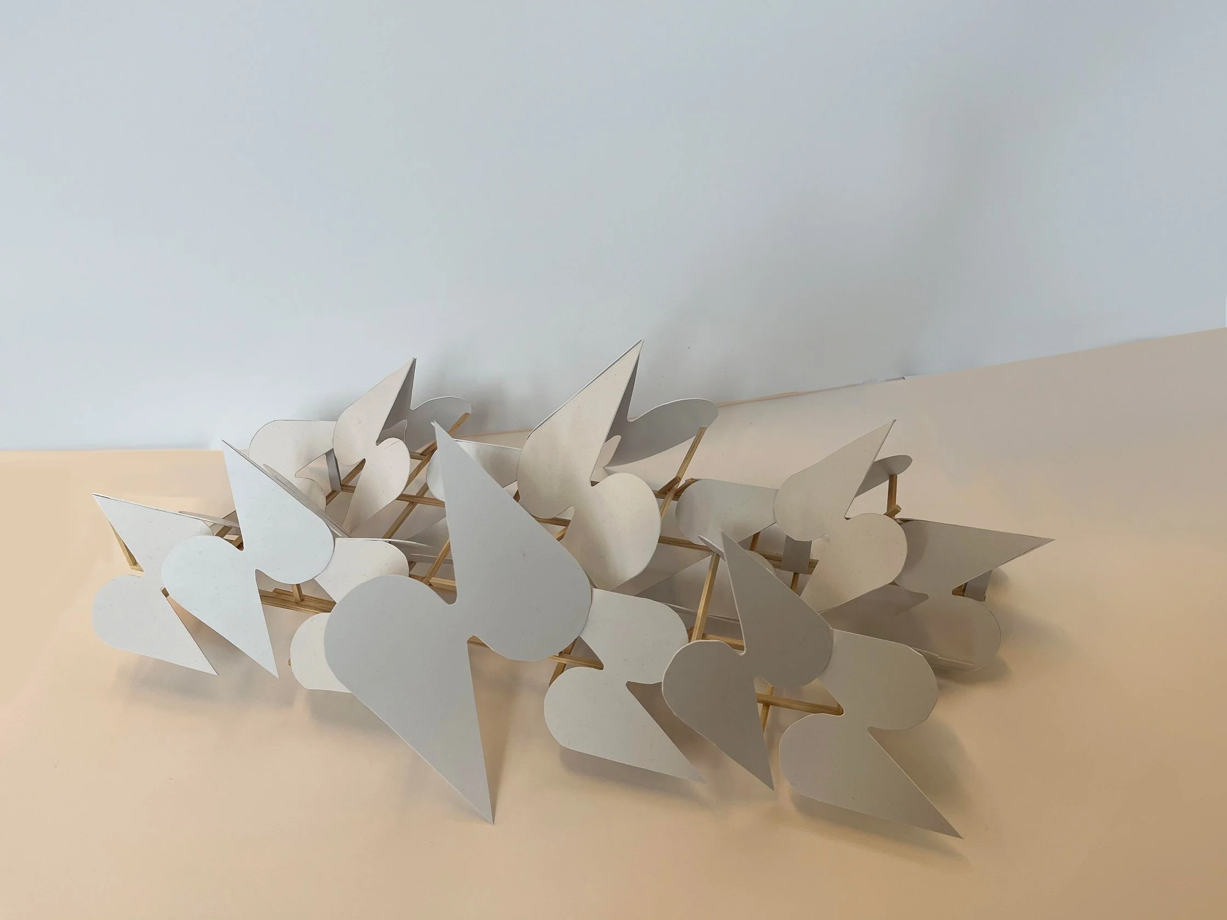
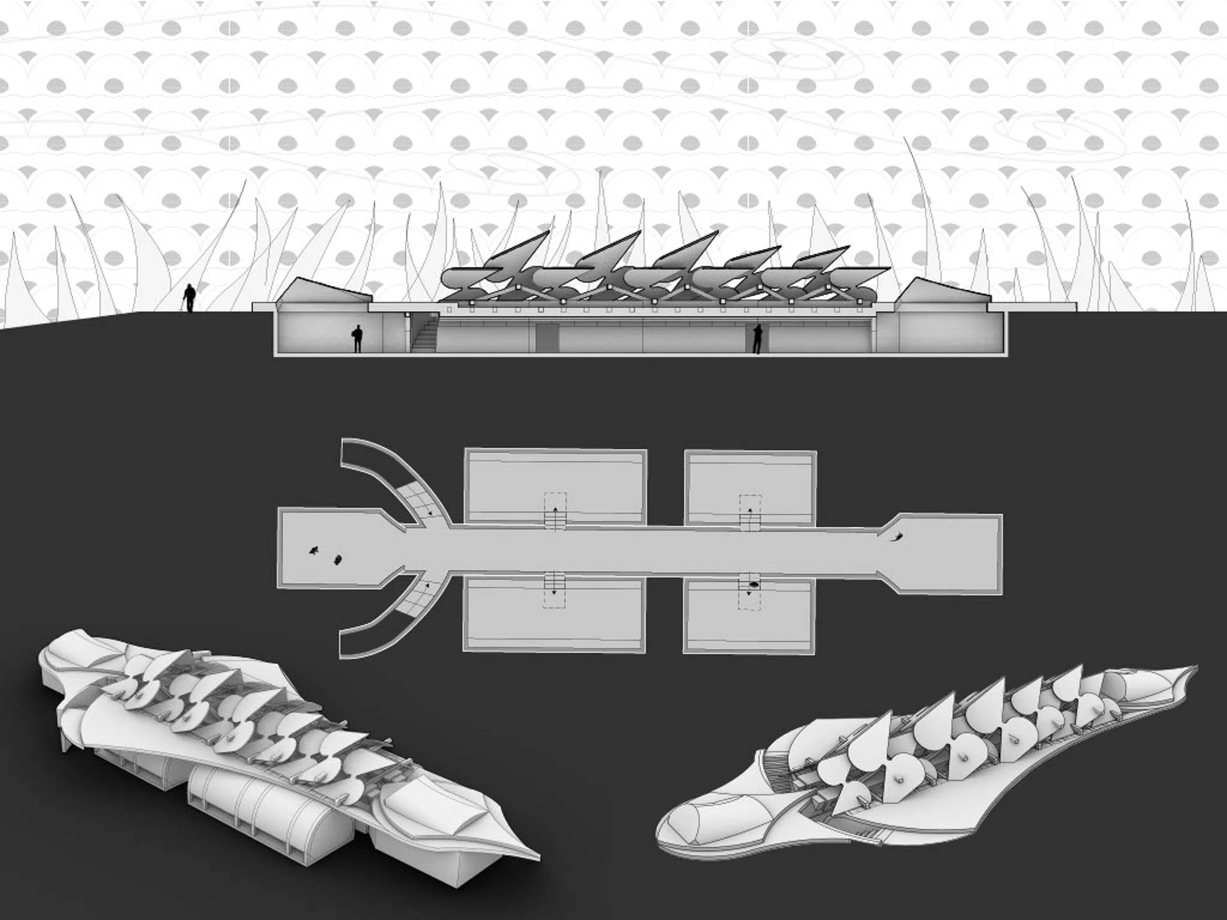
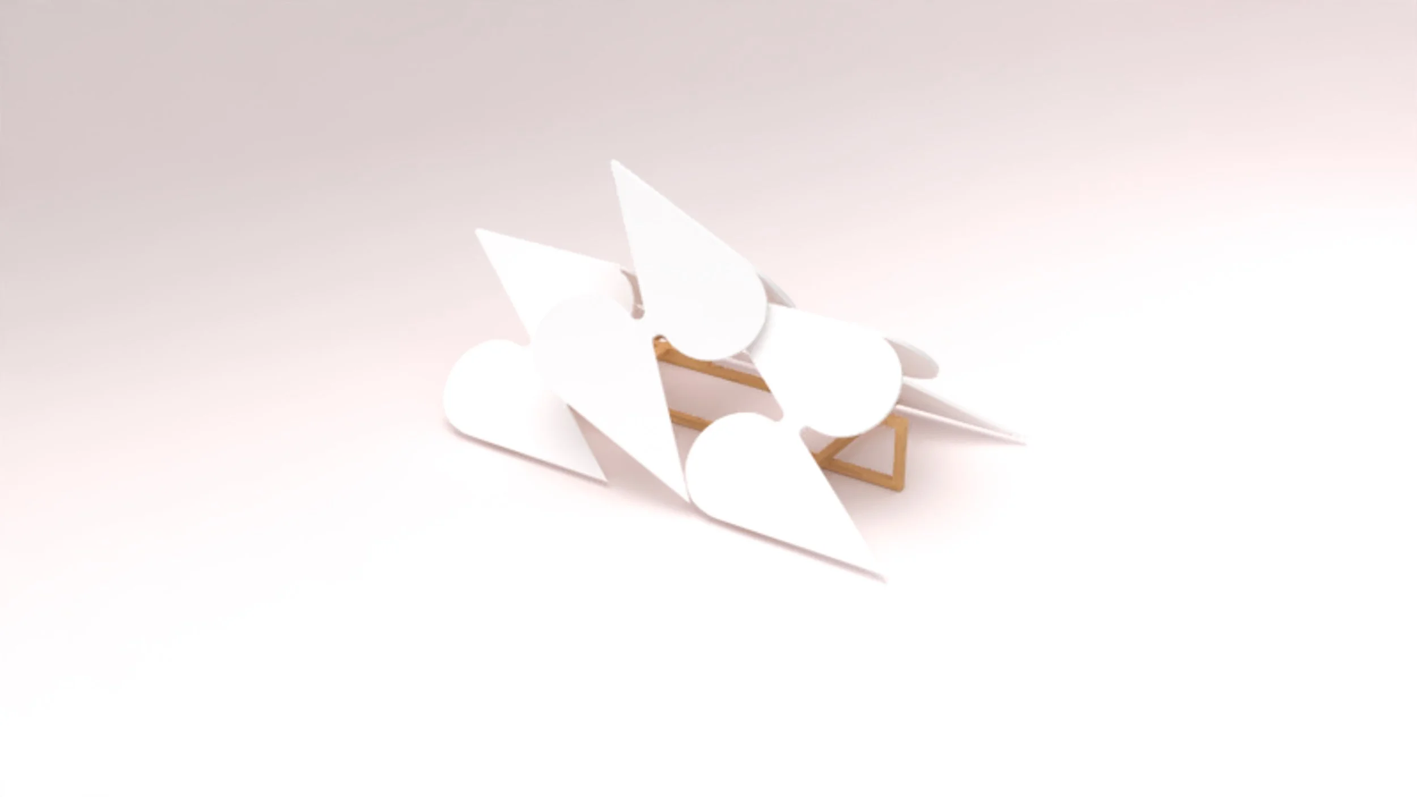
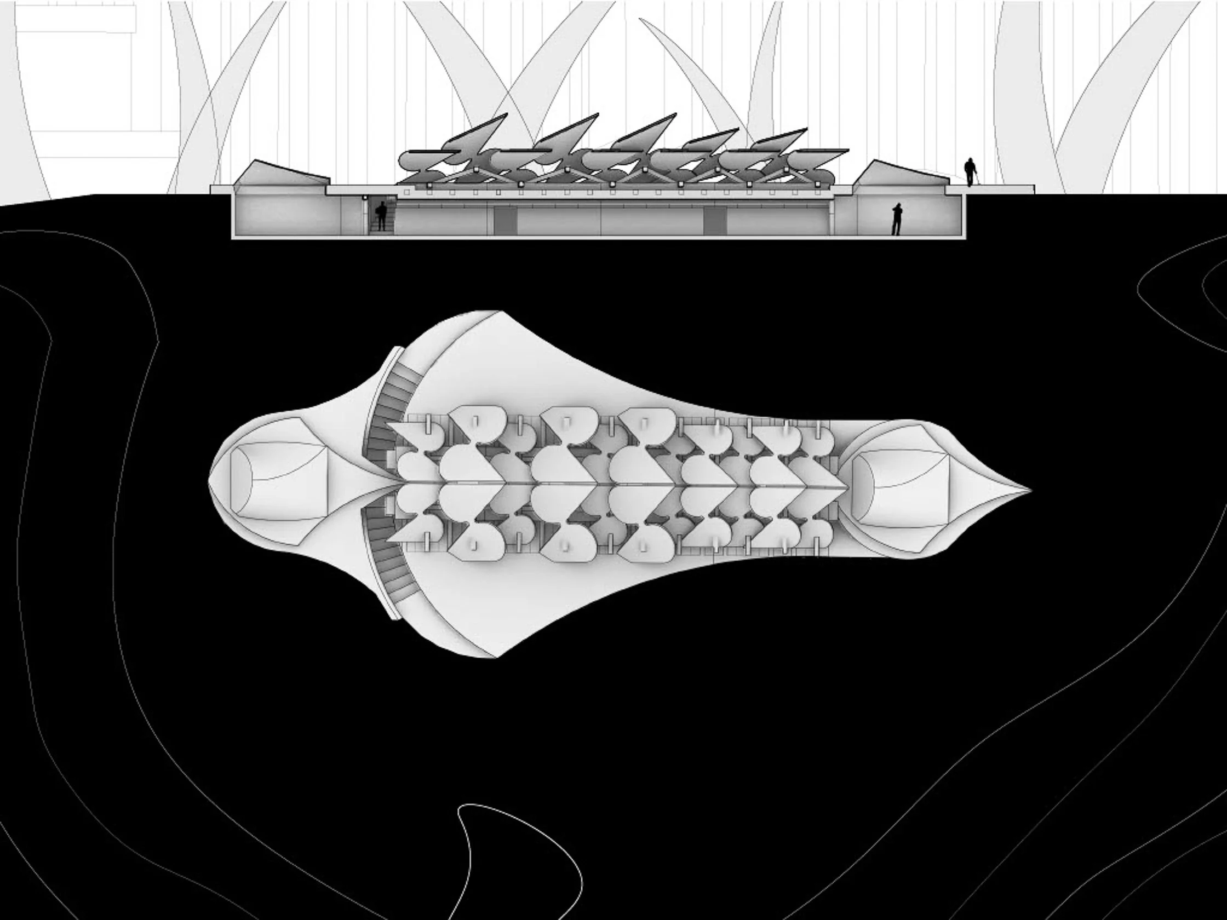
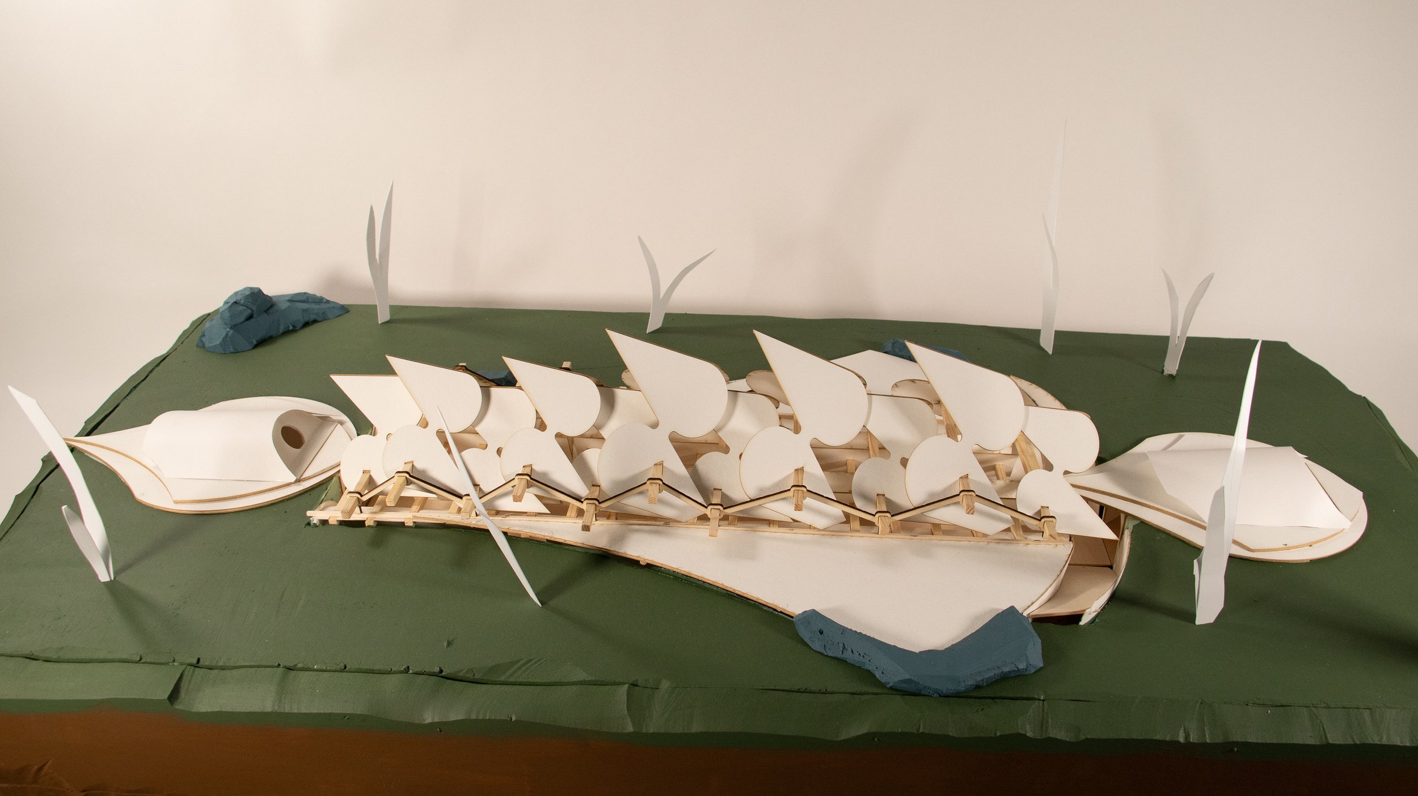
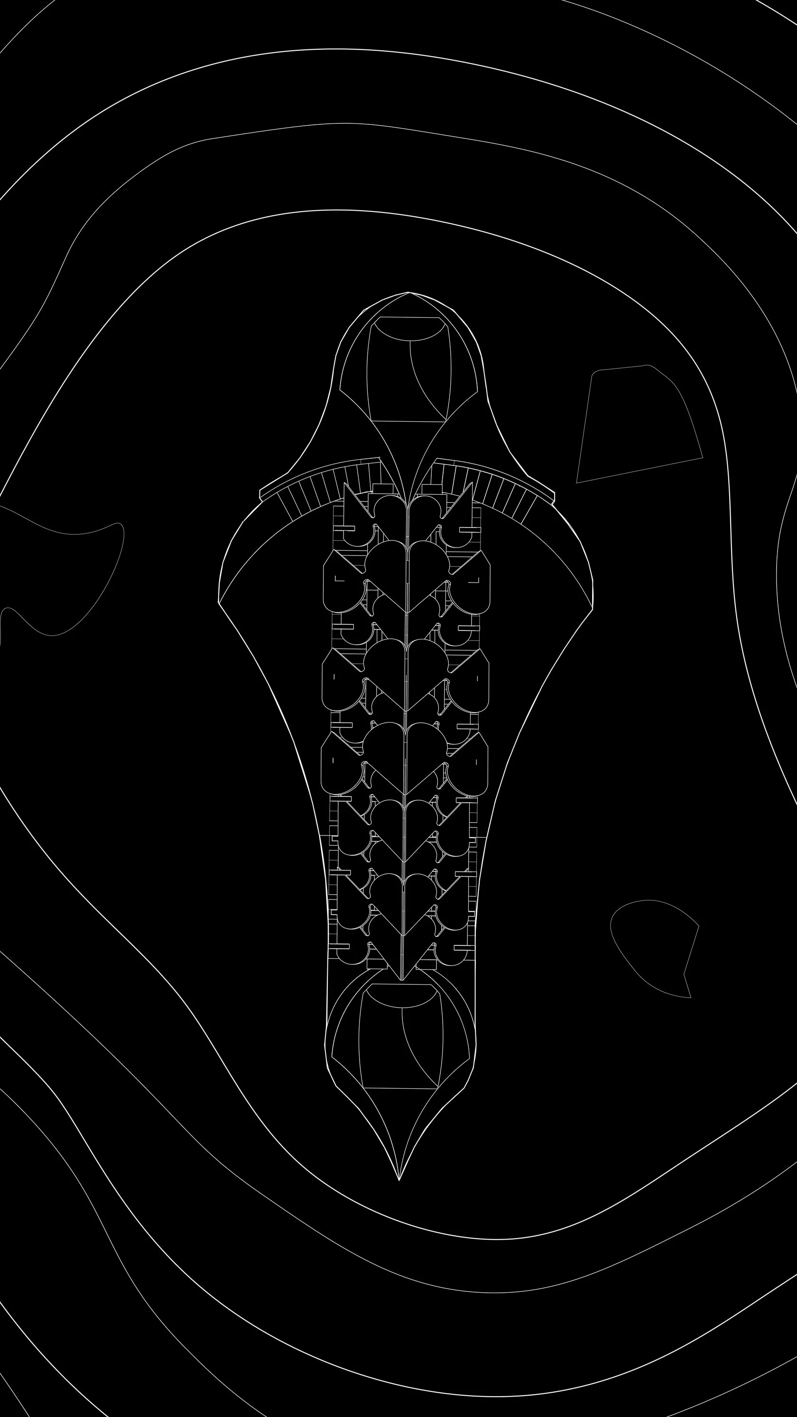
Jacob Killam
A Micro-scape of Larvae Metamorphosis
Inspired by the process of larval metamorphosis, the design presents itself as a cocoon-like vessel—layered, protected, and responsive to natural forces like gravity, light, and wind. Concentric arched shells expand rhythmically outward, suggesting stages of transformation and emergence from its resting place.
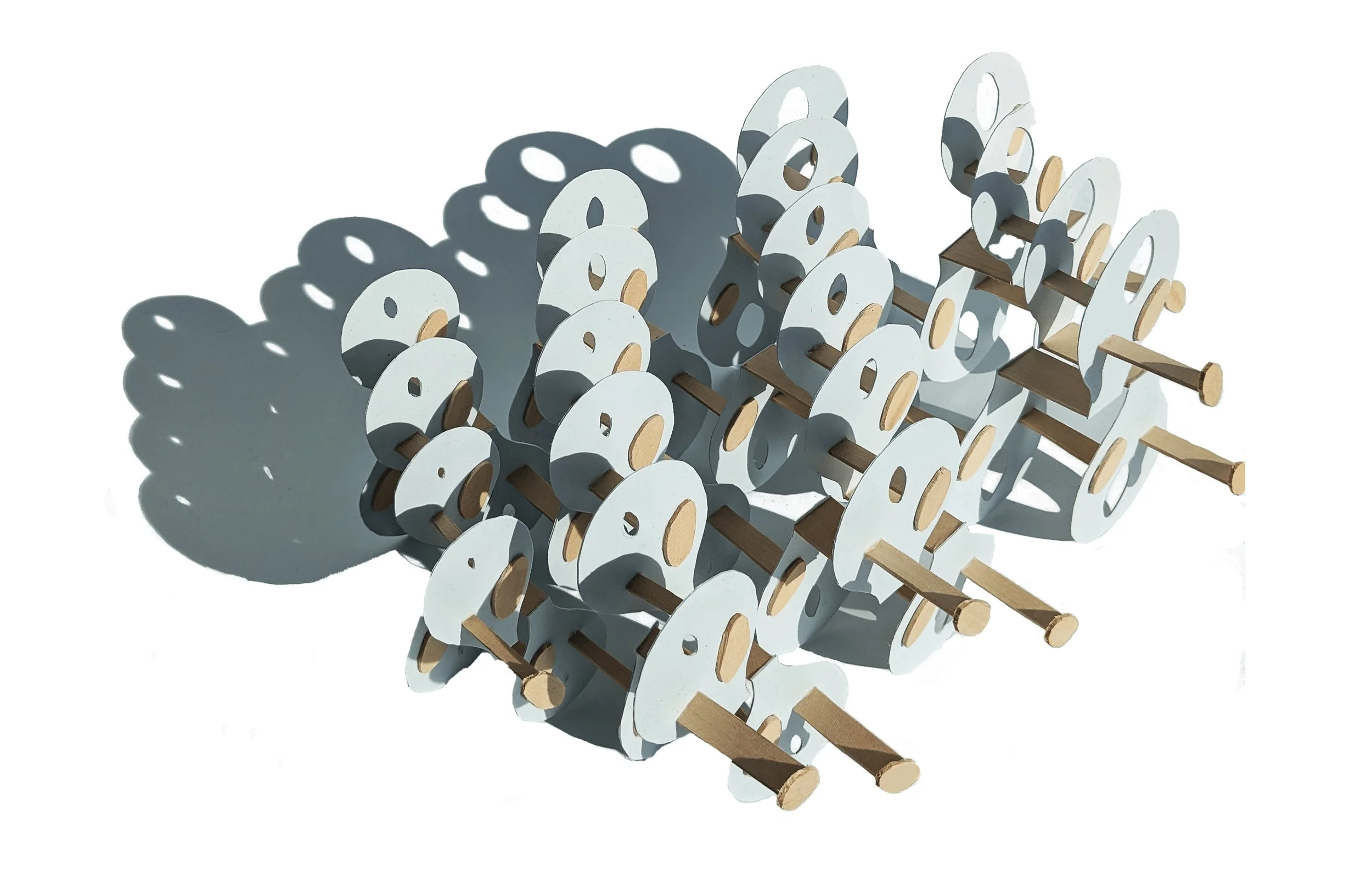
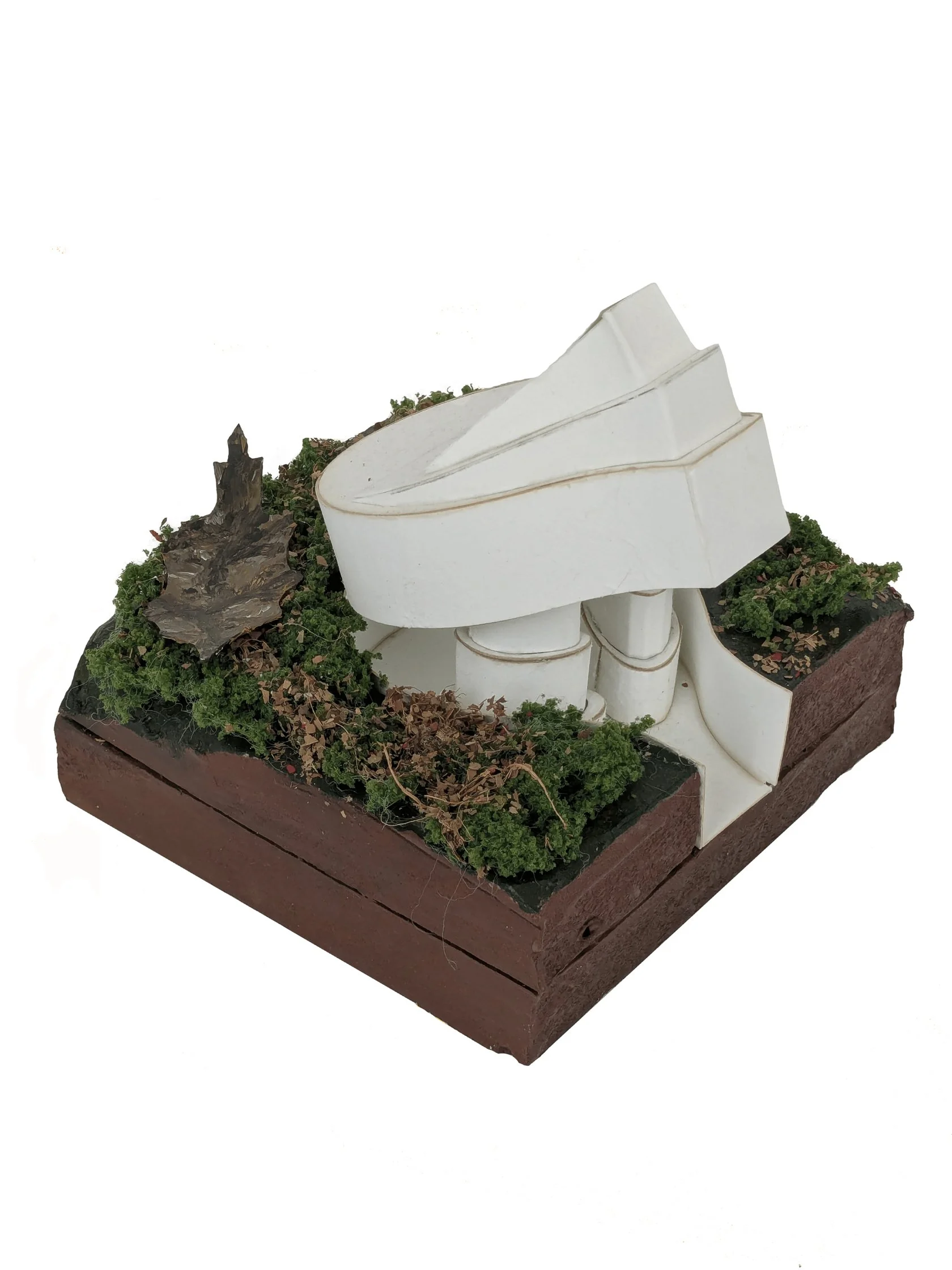
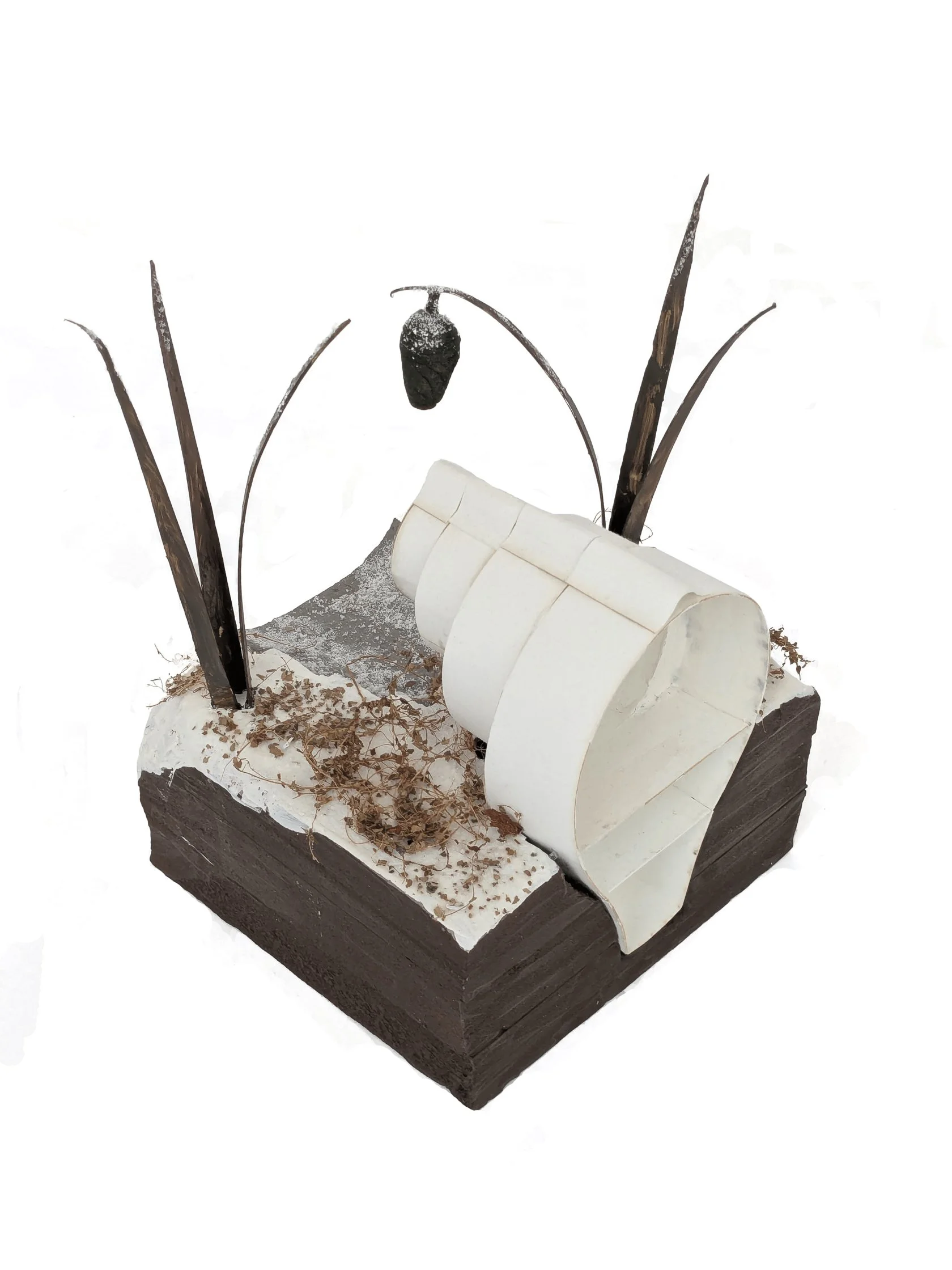

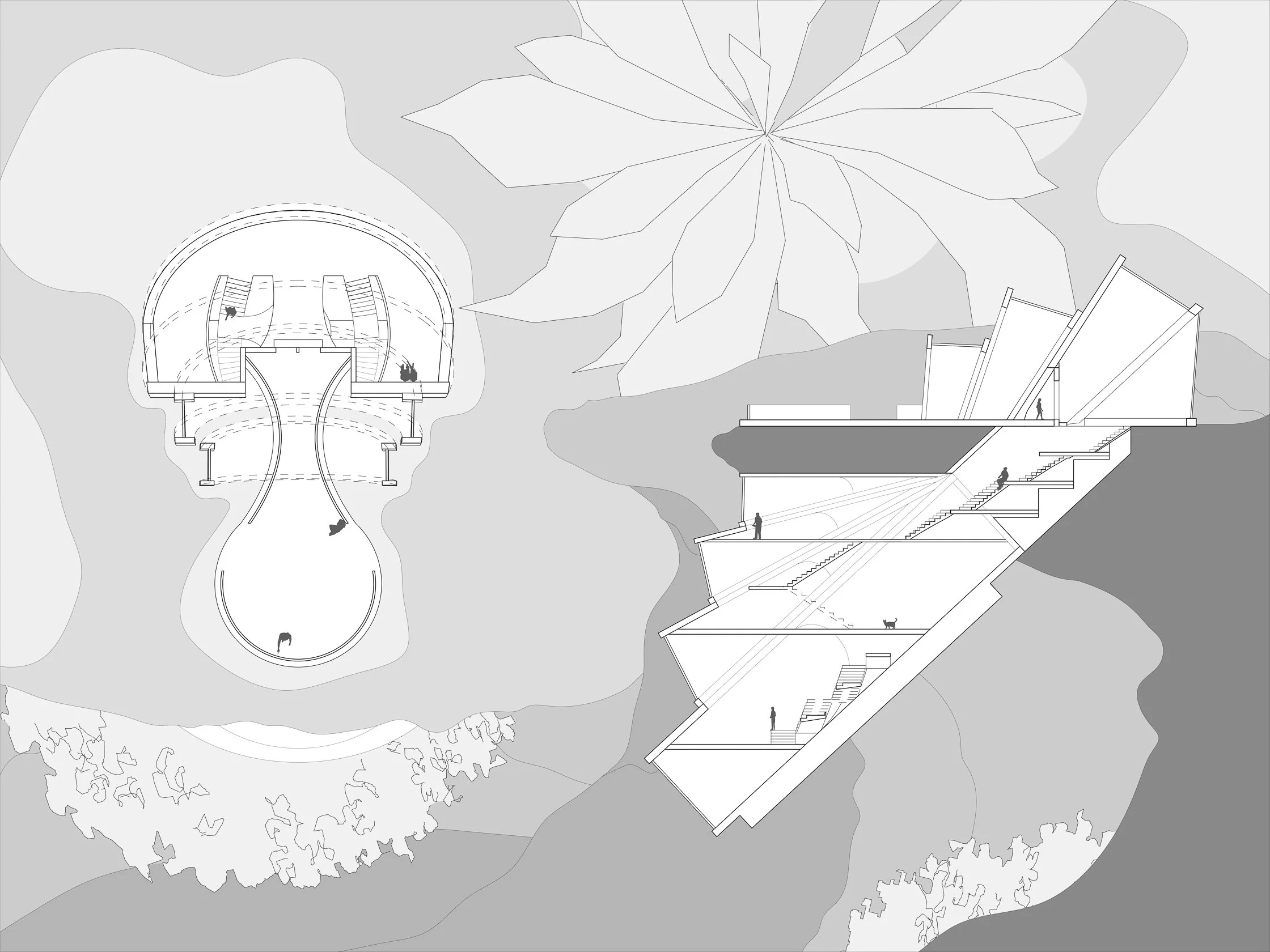


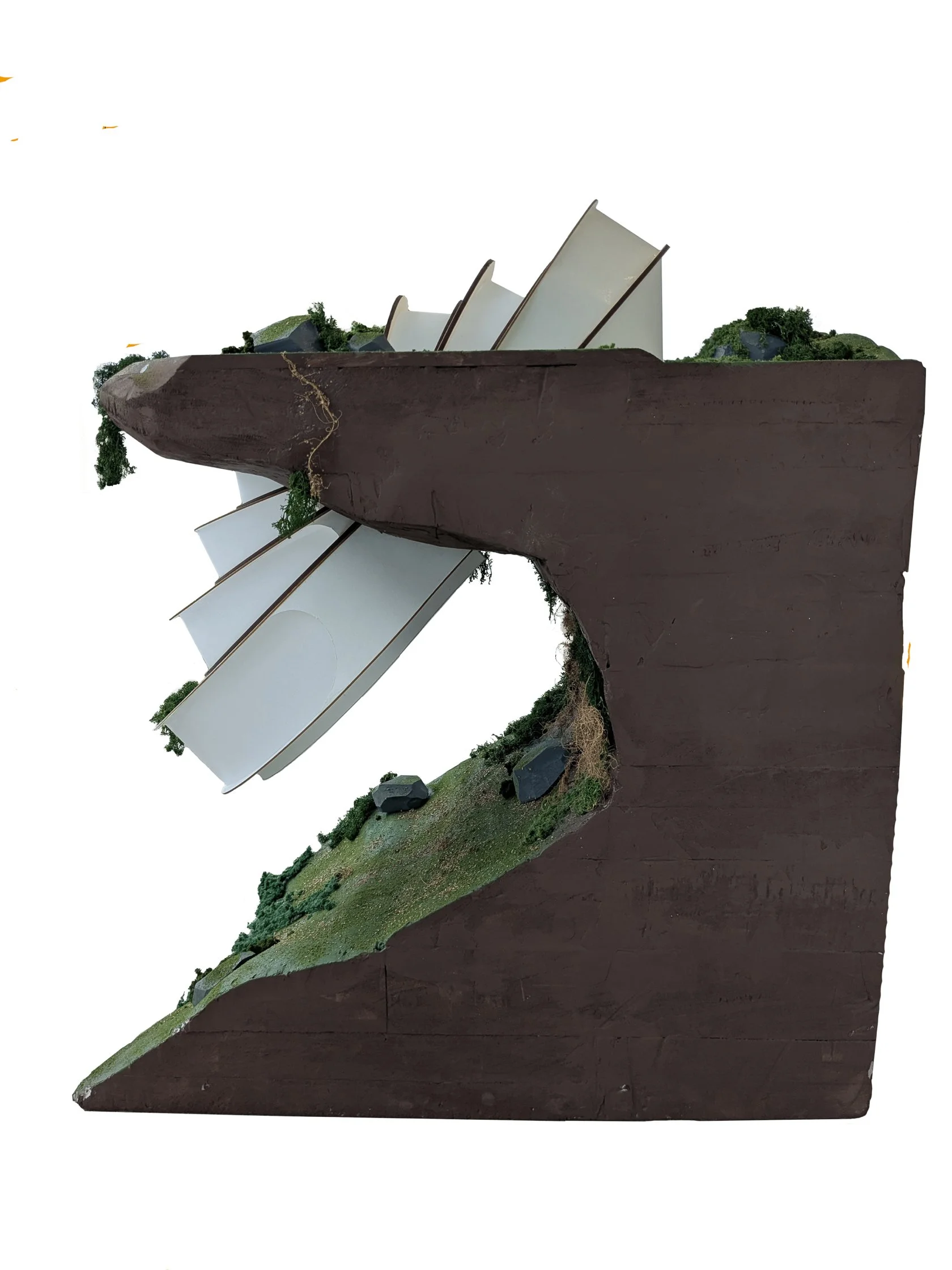
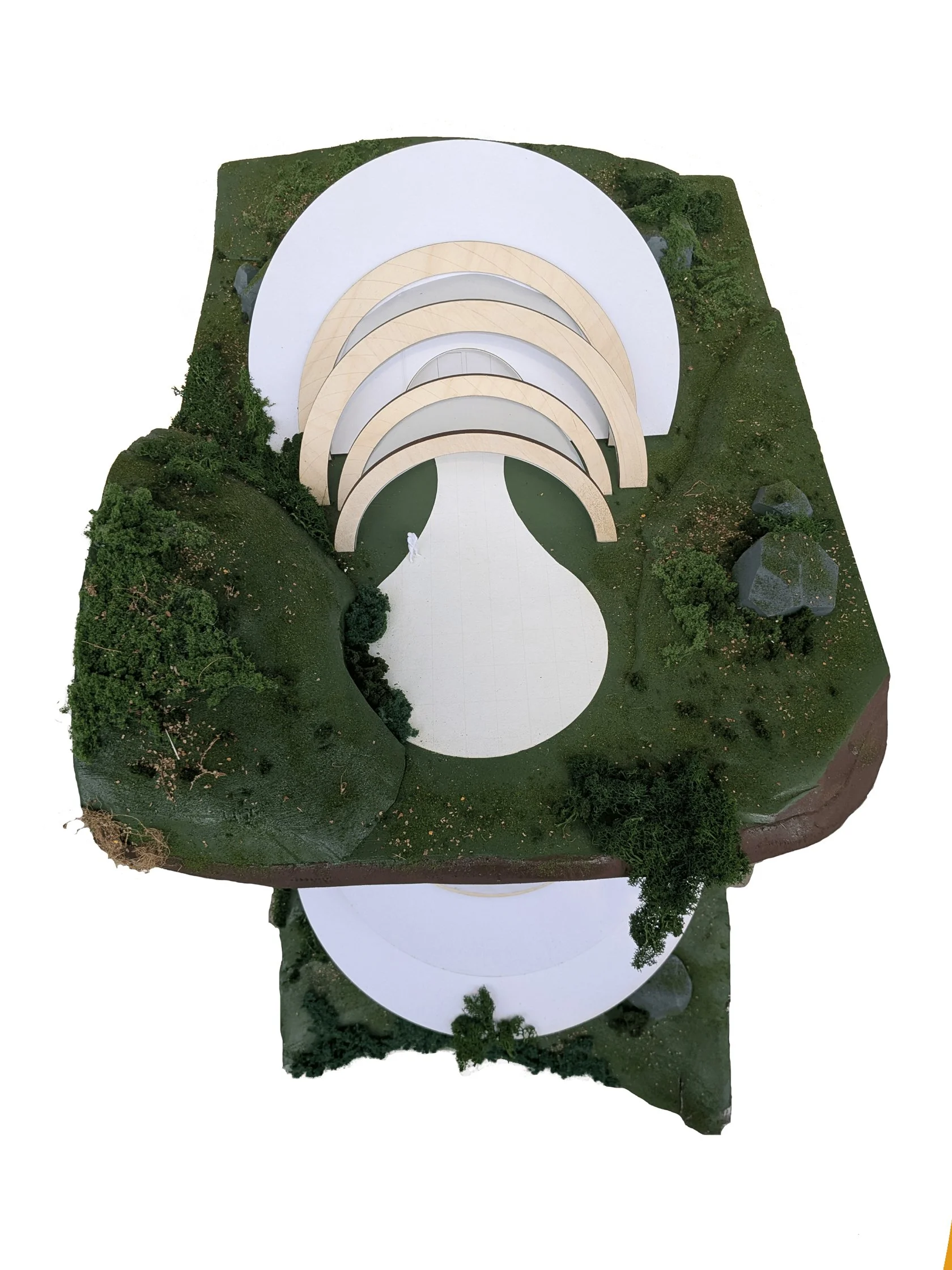
Nicholle Marqueti
A Micro-scape of Larvae Metamorphosis
Set within a miniature landscape inspired by Honey, I Shrunk the Kids, this observatory invites viewers into an oversized natural world where everyday elements become monumental. A lightweight frame supports a series of cylindrical forms—soft, luminous volumes that catch and frame the sky. Vertical cylinders function as light lenses, while a horizontal form opens space for gathering and reflection.
Positioned near water, the observatory acknowledges the essential role of water vapor in producing the phenomenon. A small, water-powered generator provides renewable energy and collects environmental data, merging sustainability with research. The design balances openness and enclosure, structure and landscape, creating a space where natural forces can be both experienced and studied.



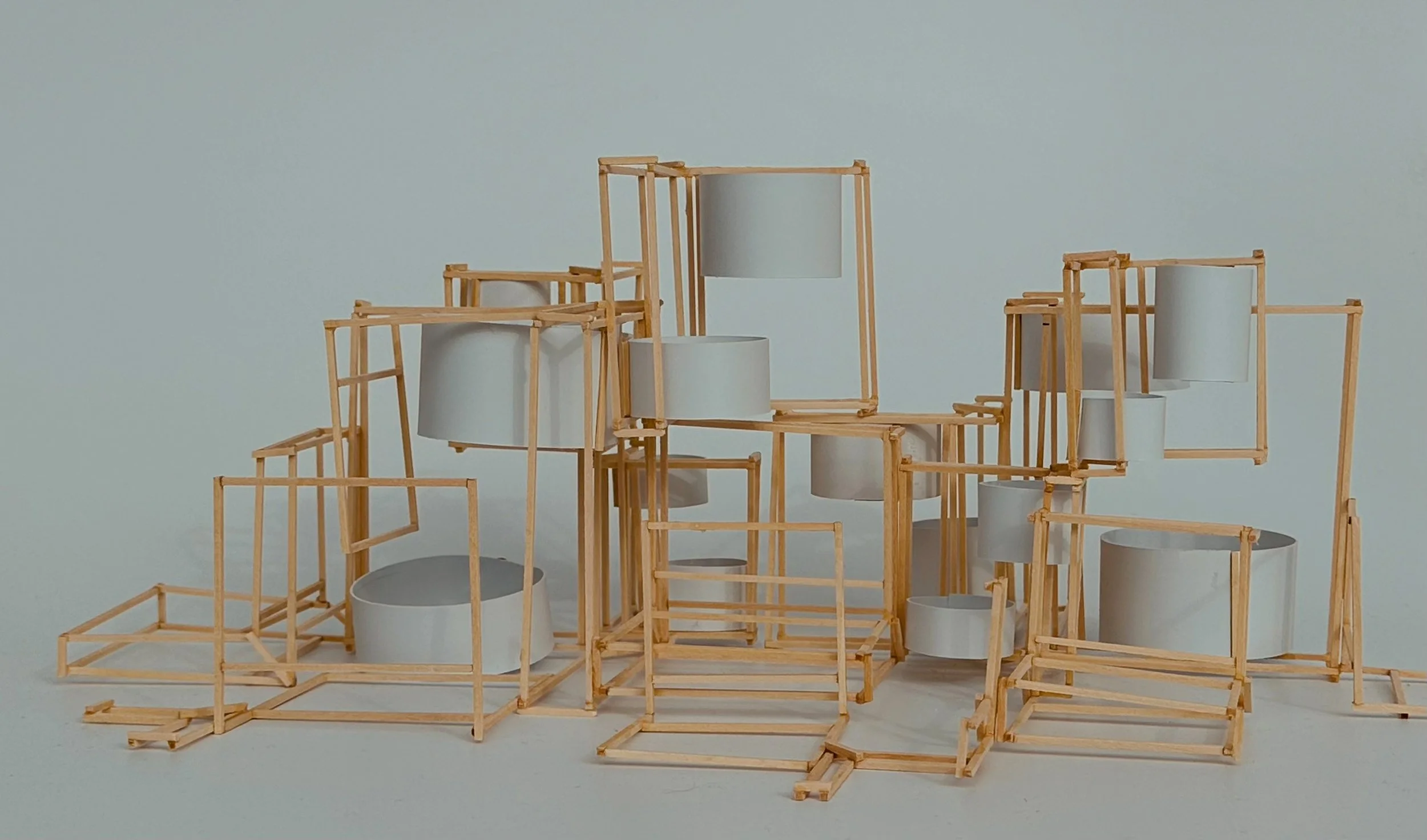




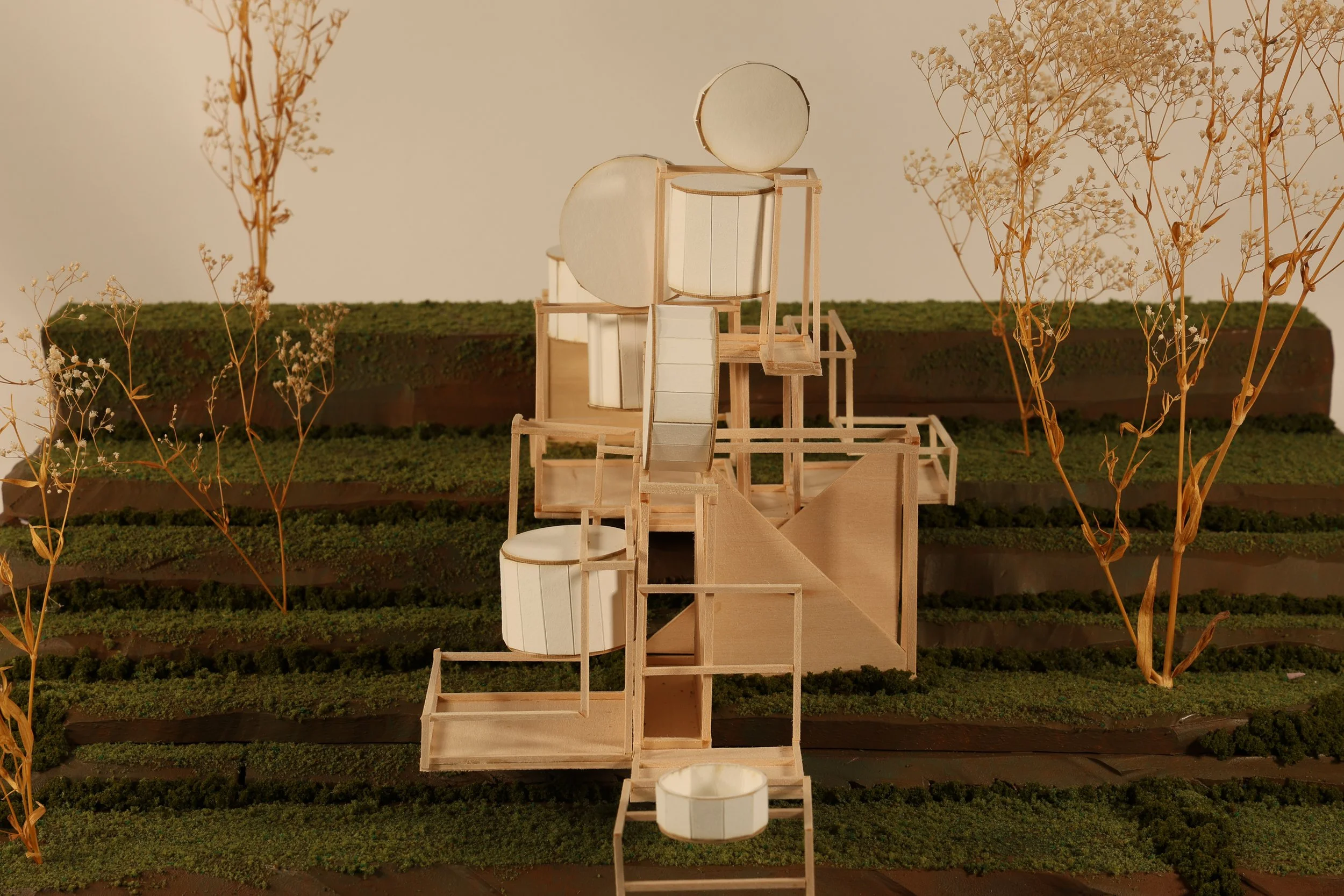
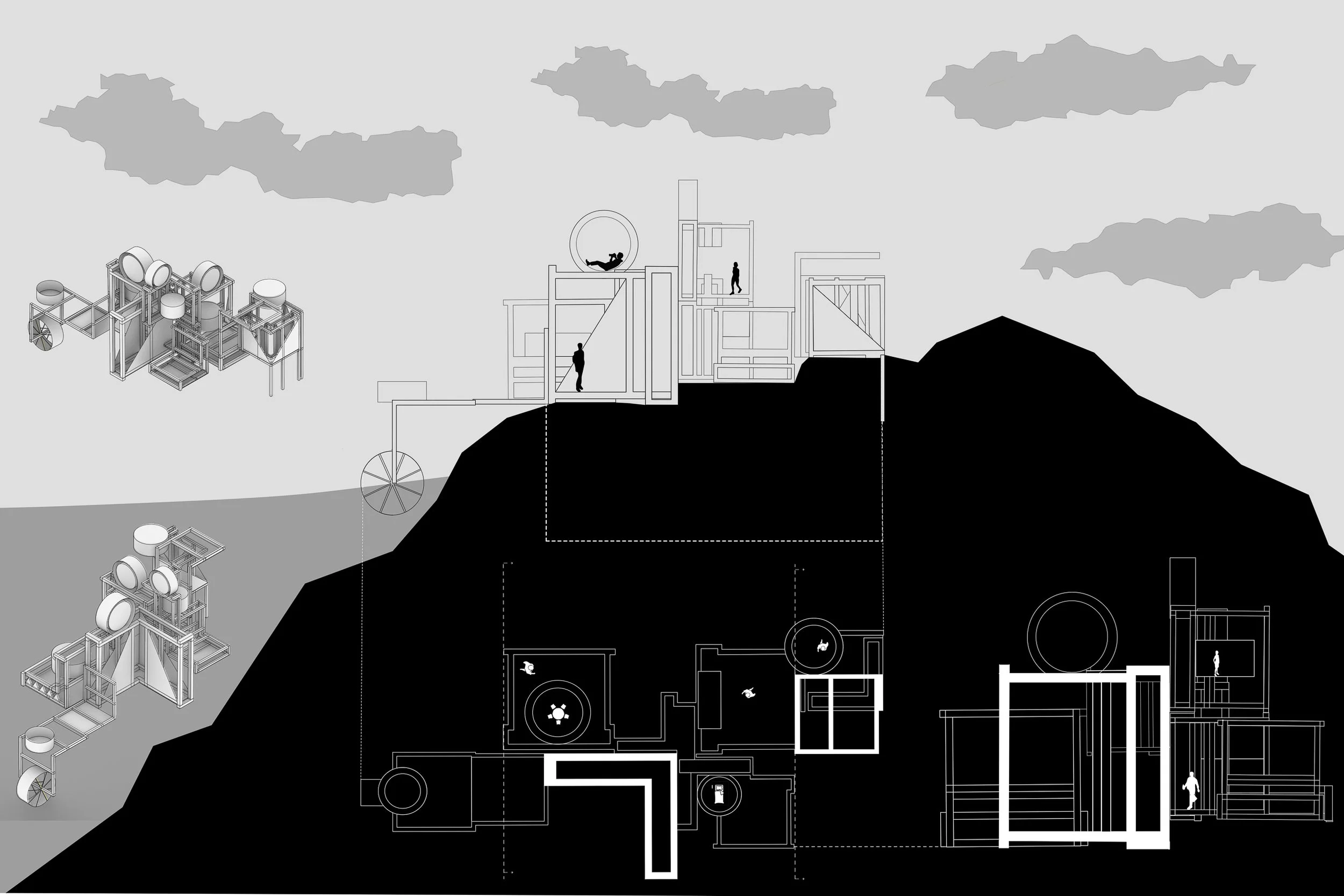
Mika Ito
Prototype + Aurora Borealis Observatory.
Zachary Harvey
Observatory of the Aurora Borealis
The northern lights are a spontaneous and chaotic natural phenomenon, able to be predicted with no great accuracy. As such, I aimed to reflect these properties in my model, using a nontraditional and irregular shape, the triangle, as a building block, thus bridging the gap between the corporeal and transcendent. Furthermore, to better transition from the sturdy tangibility of the mountainside to the airy skies, I incorporated a multitude of exposed beams, capturing the space between them while remaining largely massless.
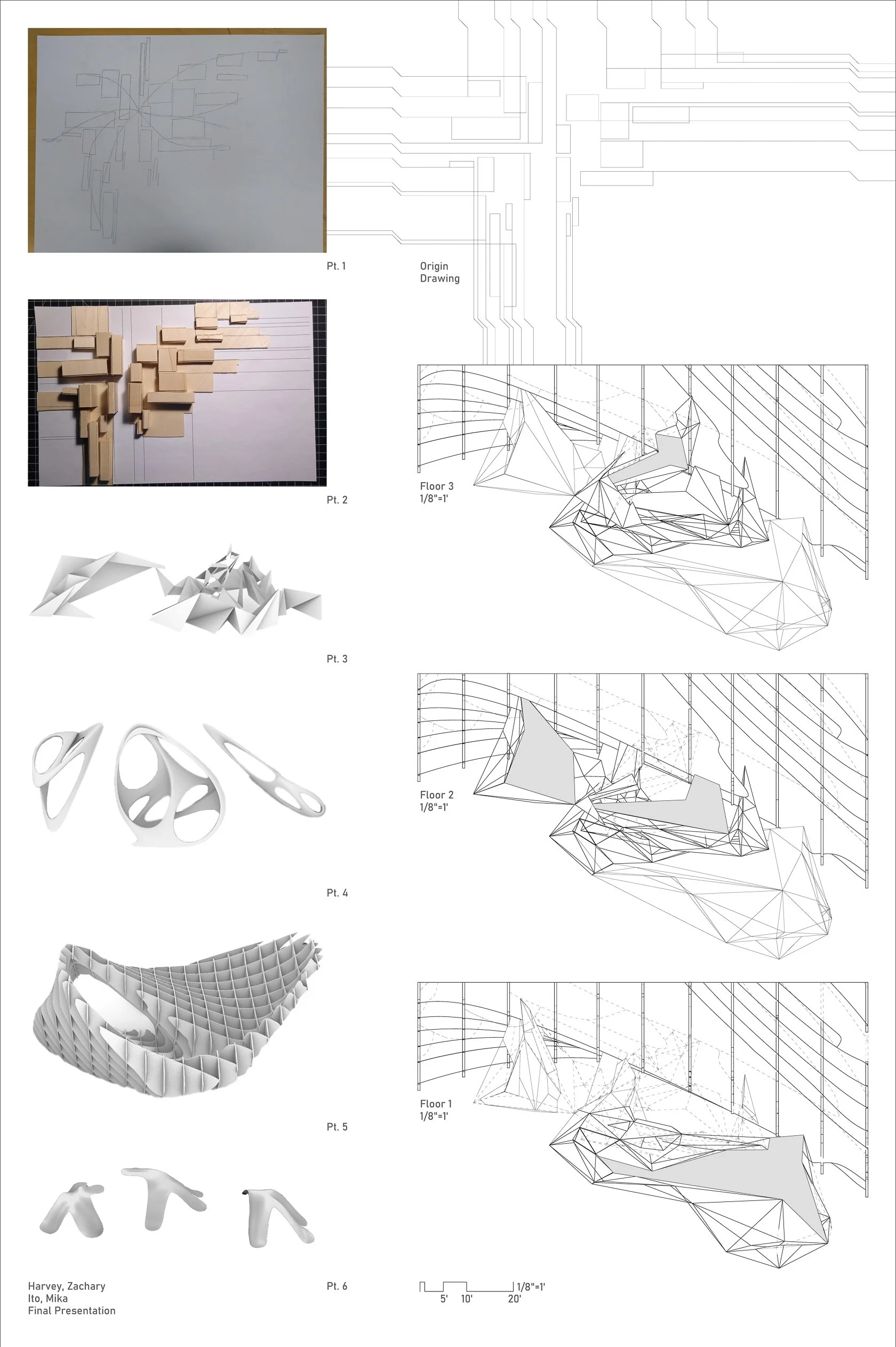


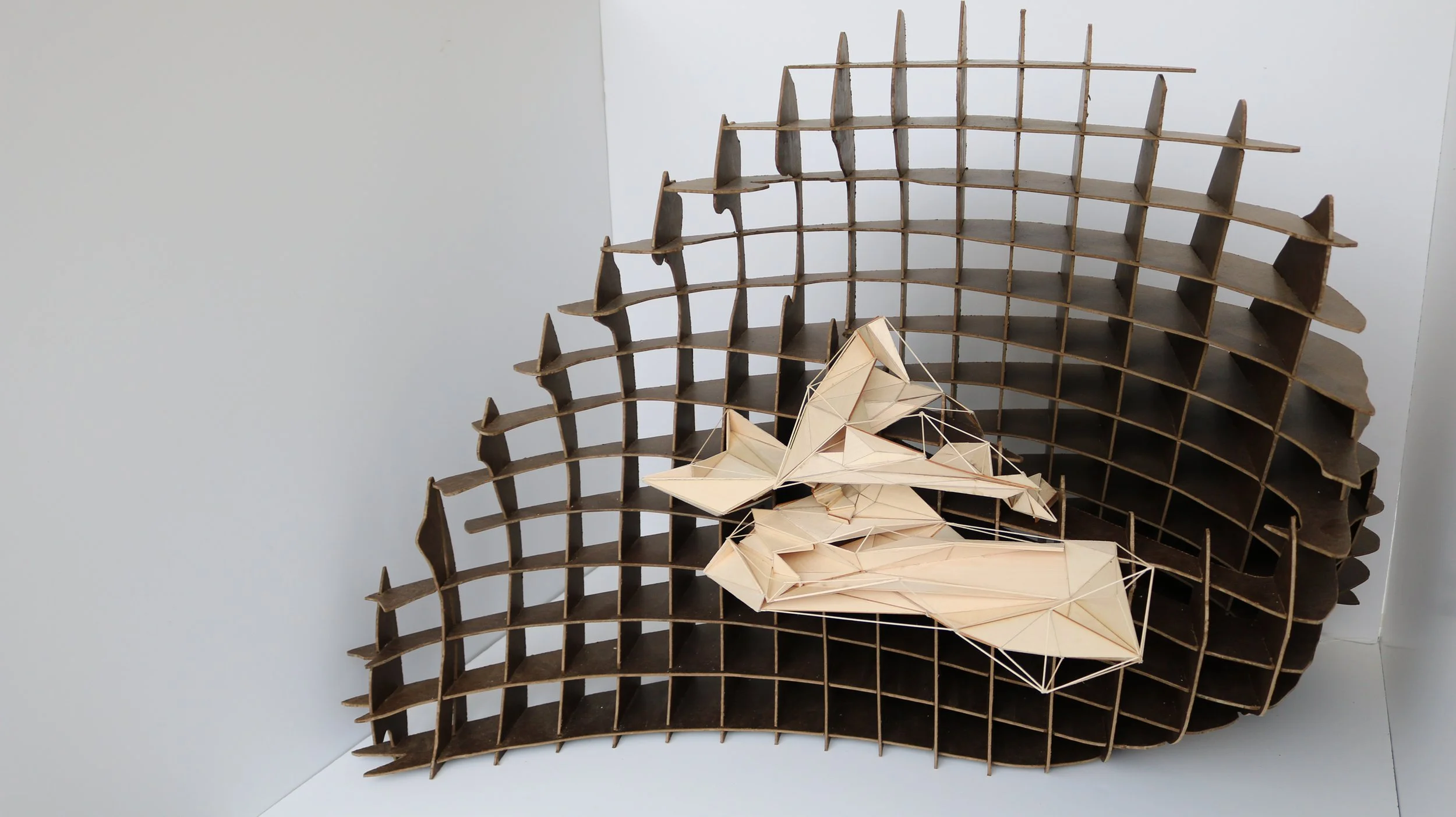
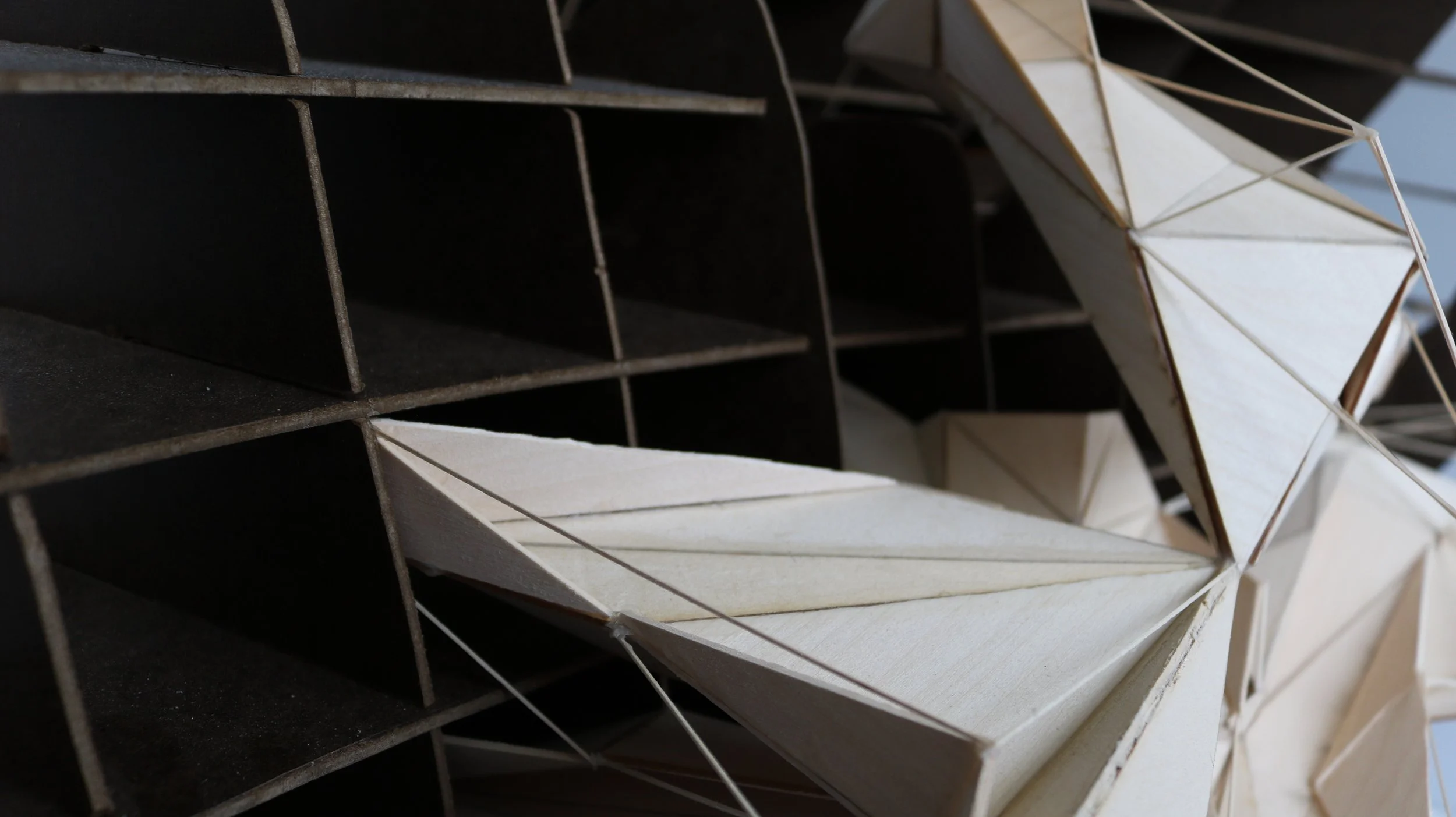





Capri Chambers
Observatory for Natural Forces
Project 1: Prototypes + The Composite
This project involved exploring a range of design techniques to inform the direction of Project 2. The prototypes tested various formal strategies, including faceted curvature with angular geometries and planar intersections, surface folding techniques, and curved folding using polystyrene. These studies allowed for an investigation into continuous surfaces and fluid forms, helping to identify the most effective approach for the next phase.
Project 2: Aurora Borealis Observatory – Spatial Sequence
This design proposes a multi-level observatory positioned to offer optimal views of the Aurora Borealis while seamlessly integrating into the surrounding mountainous terrain. The spatial arrangement is carefully composed to guide users through a sequence of visual experiences, balancing functional requirements with environmental sensitivity.
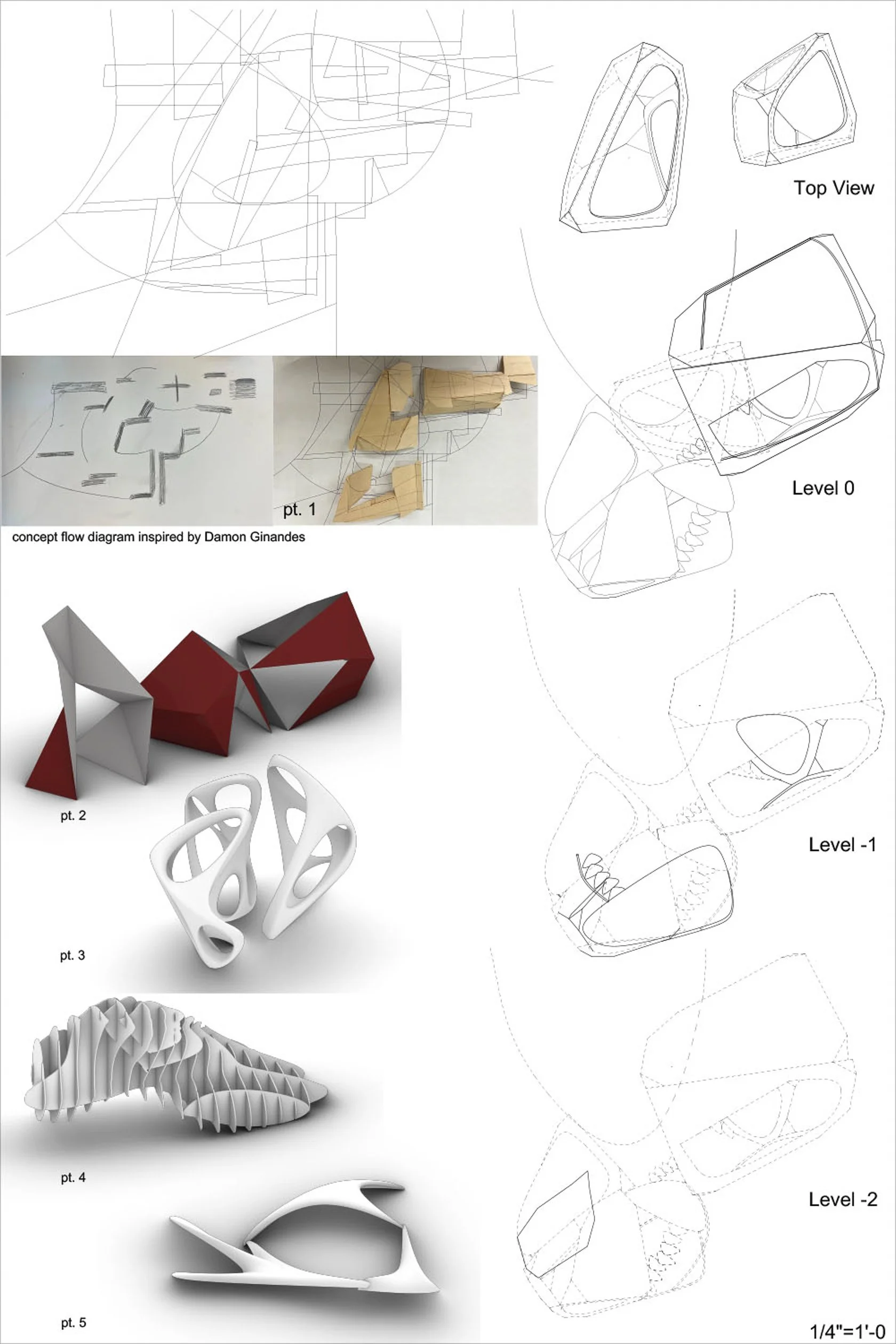
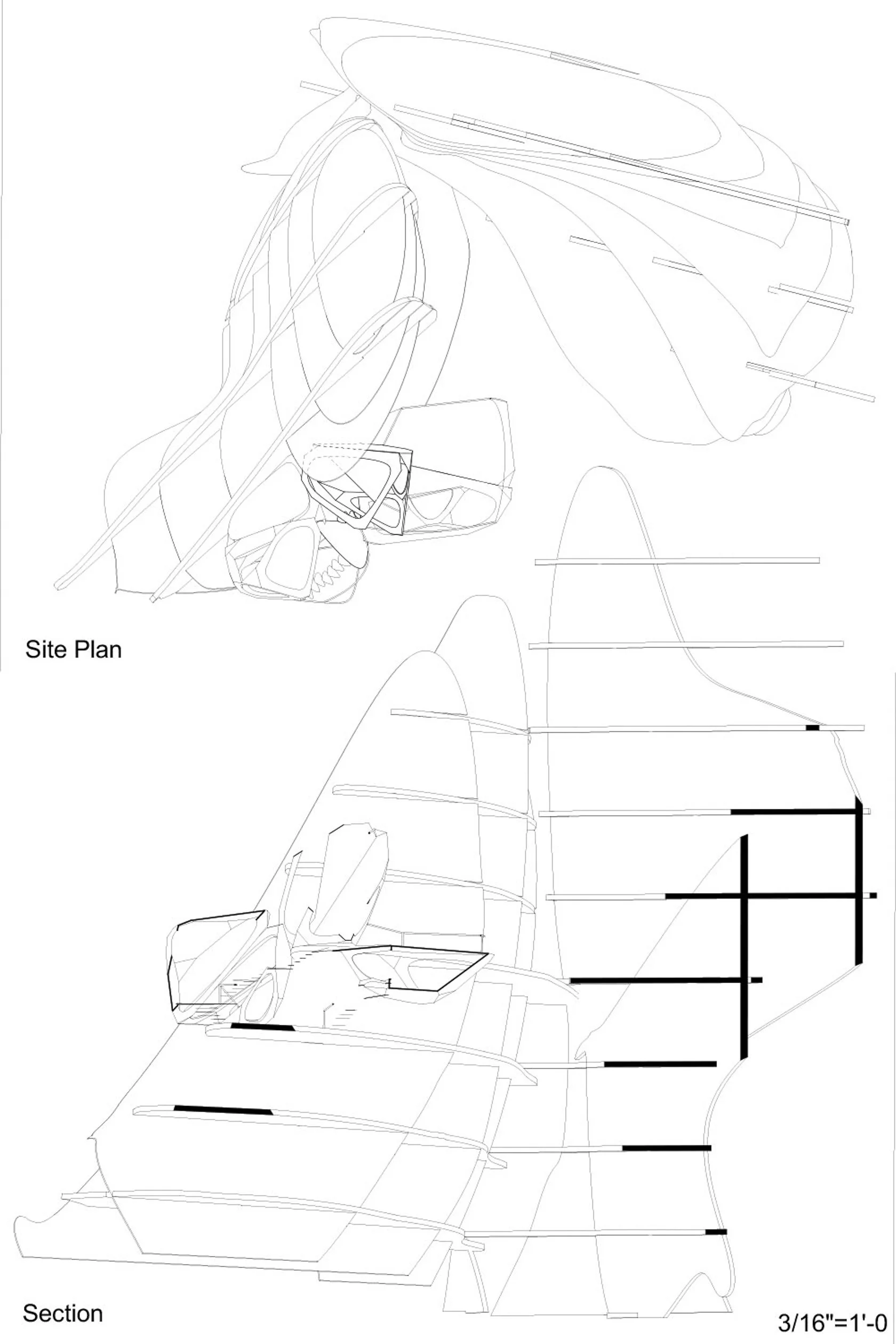
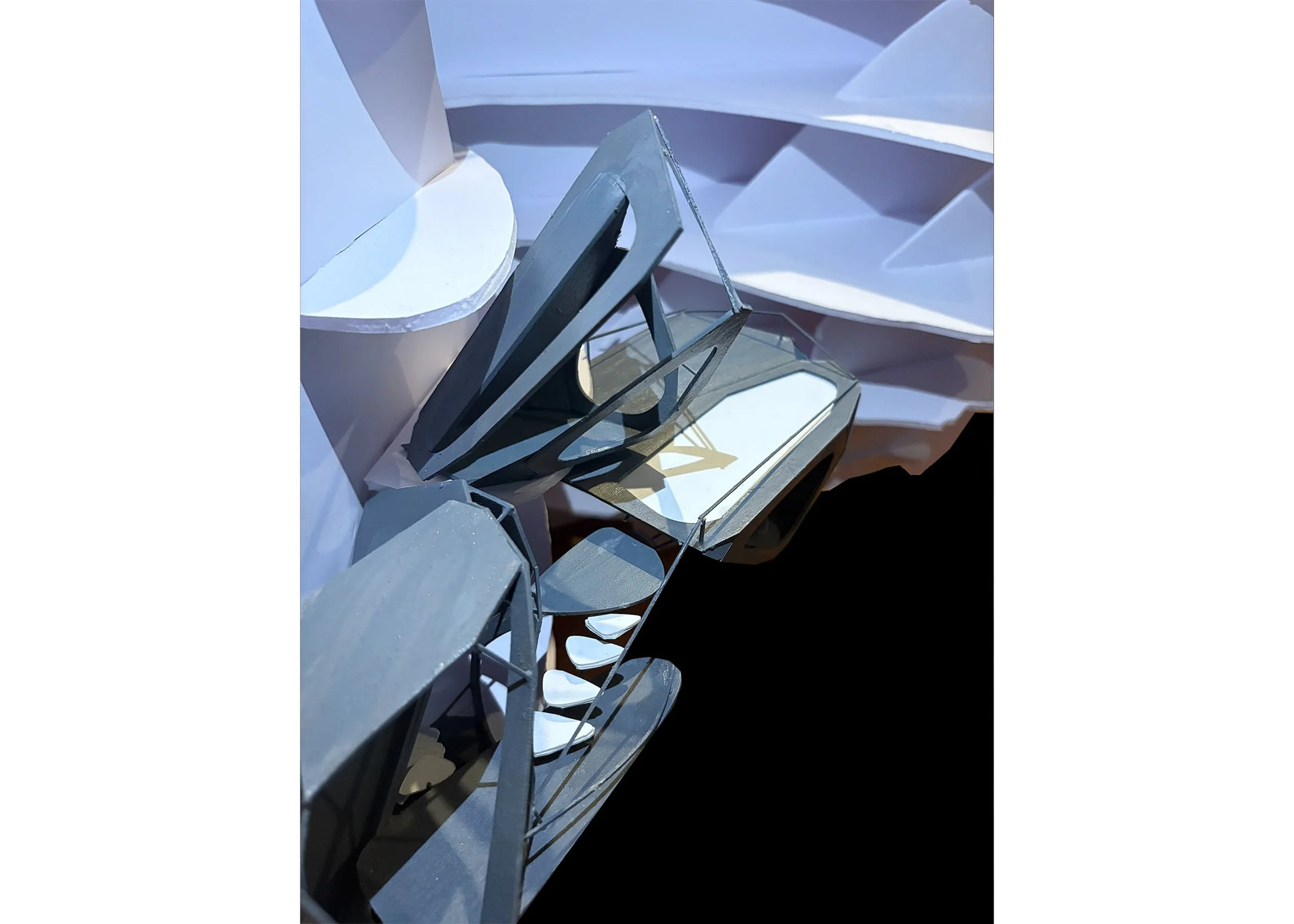
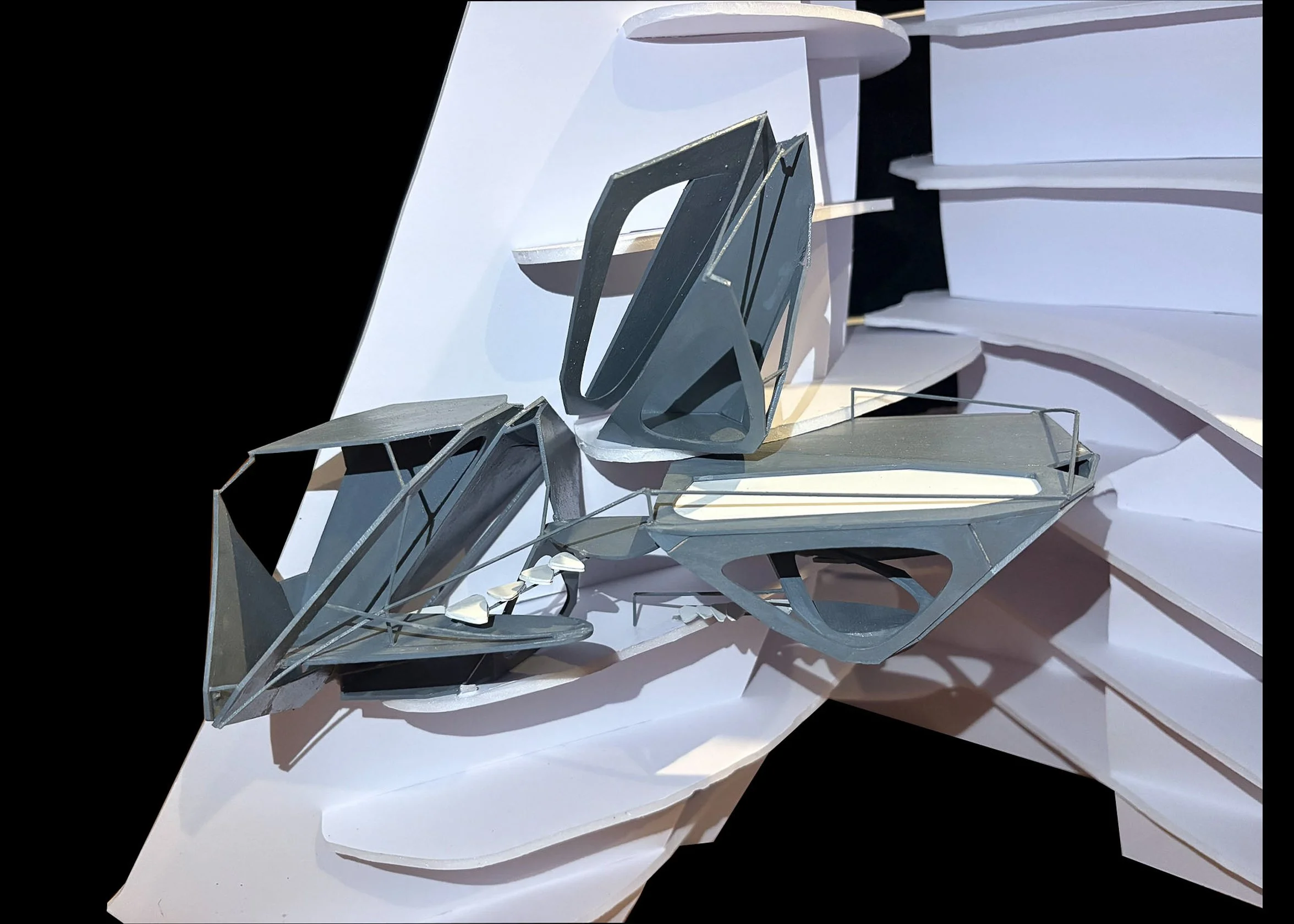

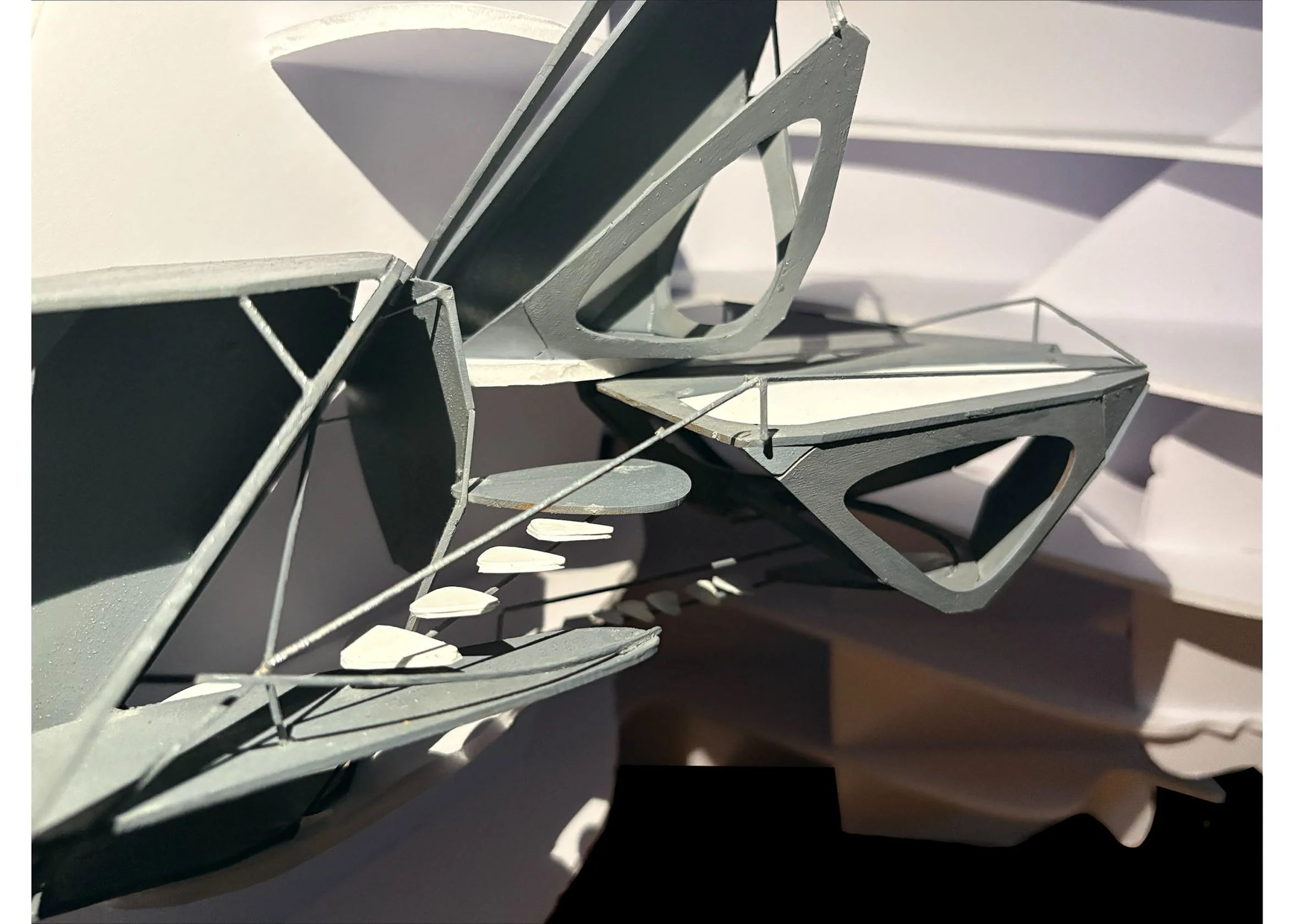
Eric Lin
Observatory for Natural Forces
Project 1: Prototypes + The Composite
Project 1 focused on constructing our SubD models based on an initial drawing inspired by Damon Ginandes, which redefines how space is conceived and built.
Project 2: Aurora Borealis Observatory - Spatial Sequence
For my final prototype selection, I chose to construct multiple identical models and arrange them around the unit to create a space that contrasts itself, one side being horizontal and the other vertical, conveying the idea that one is more messy while the other is well-built.

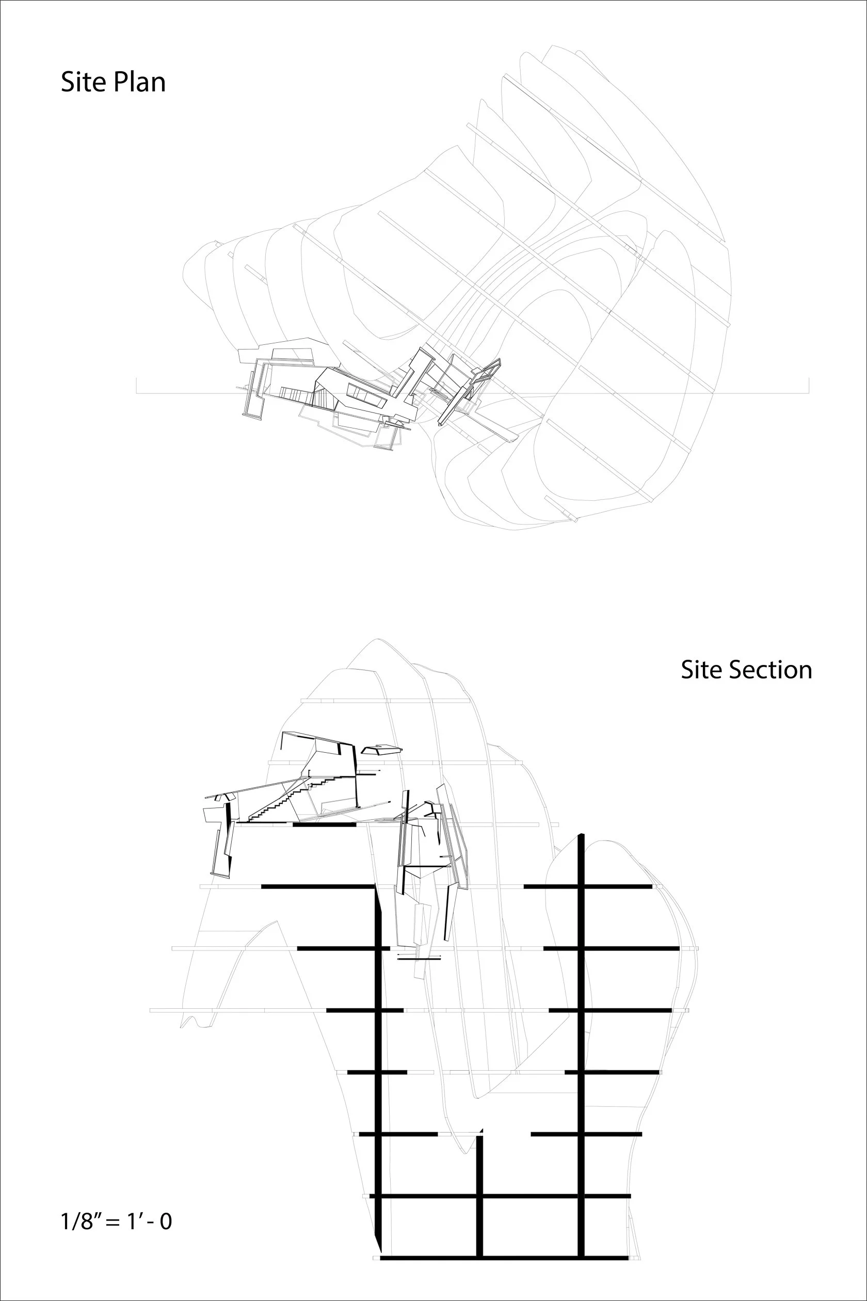
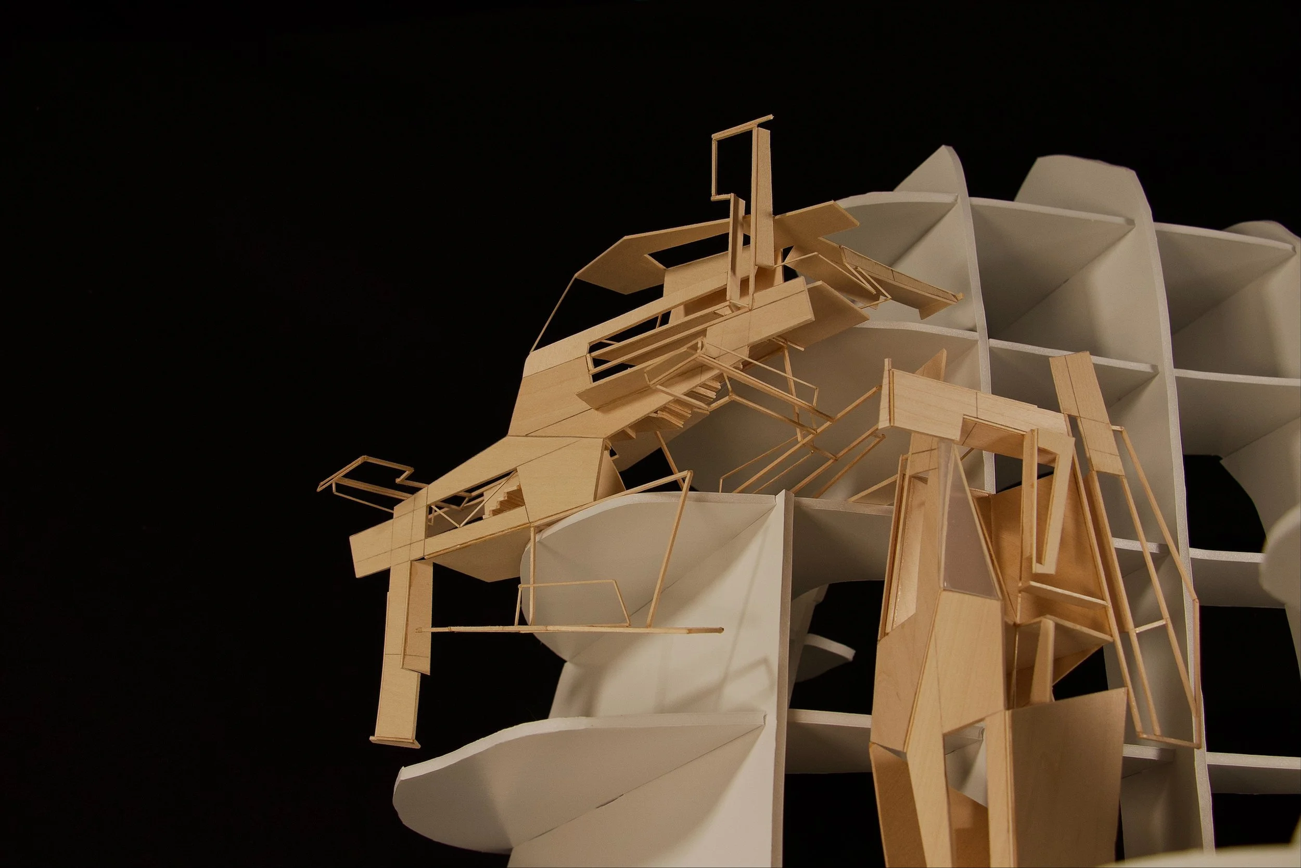
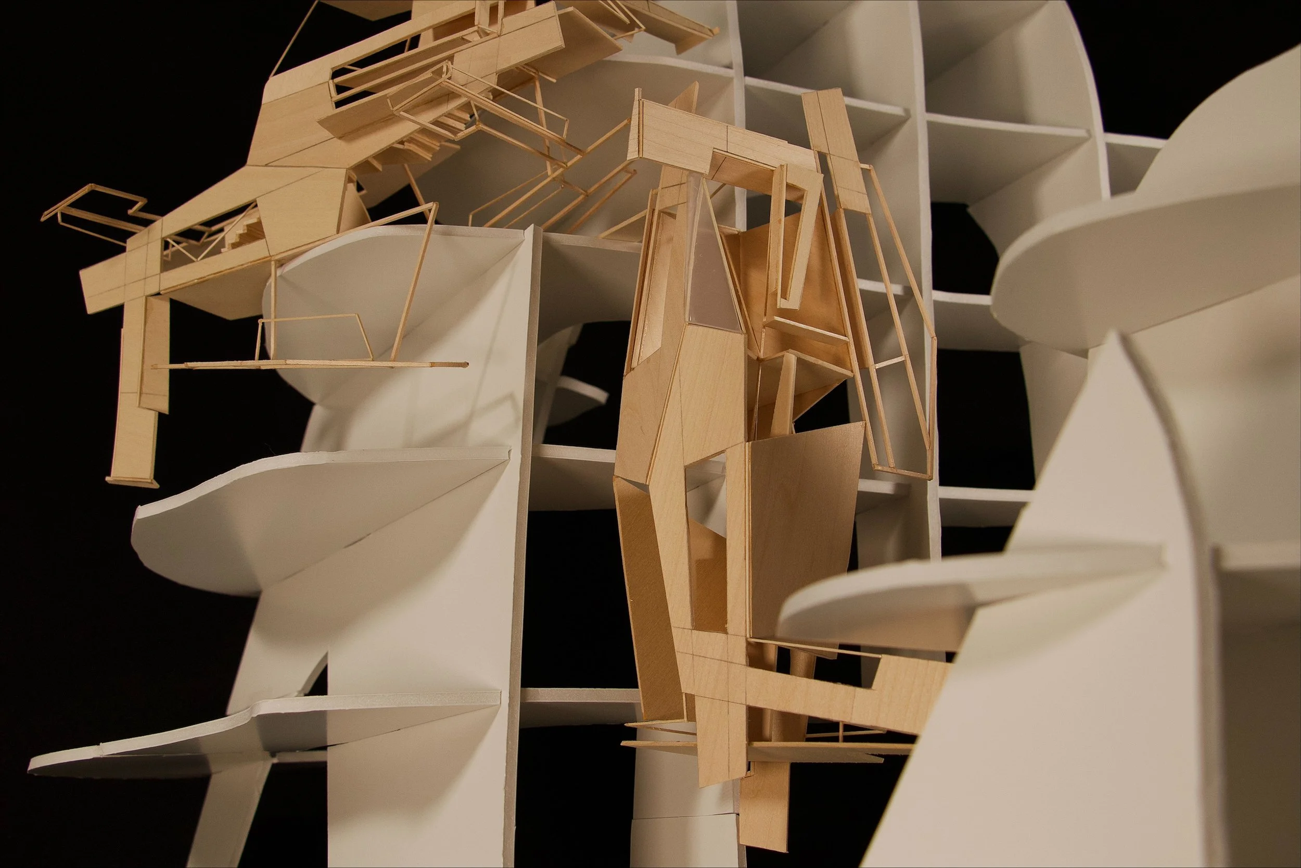
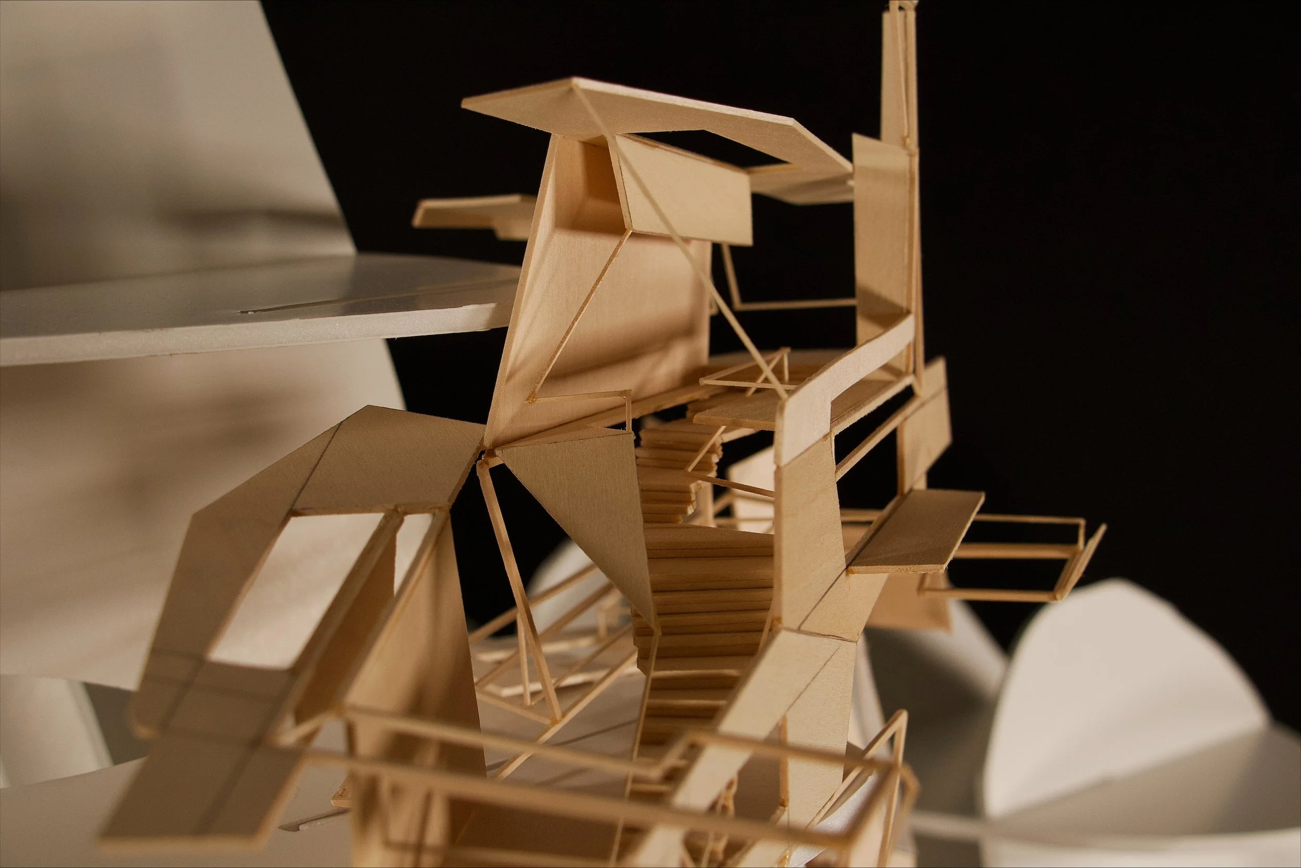


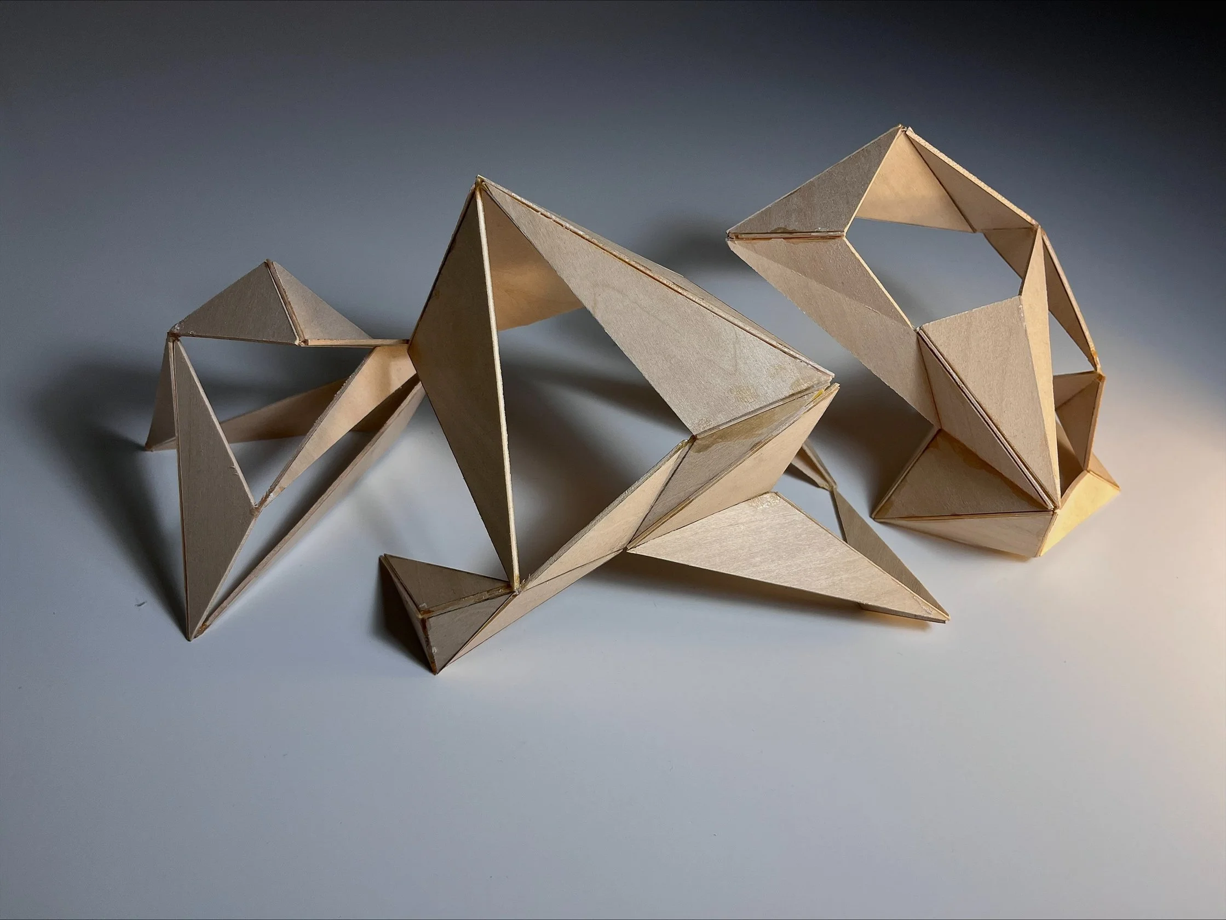
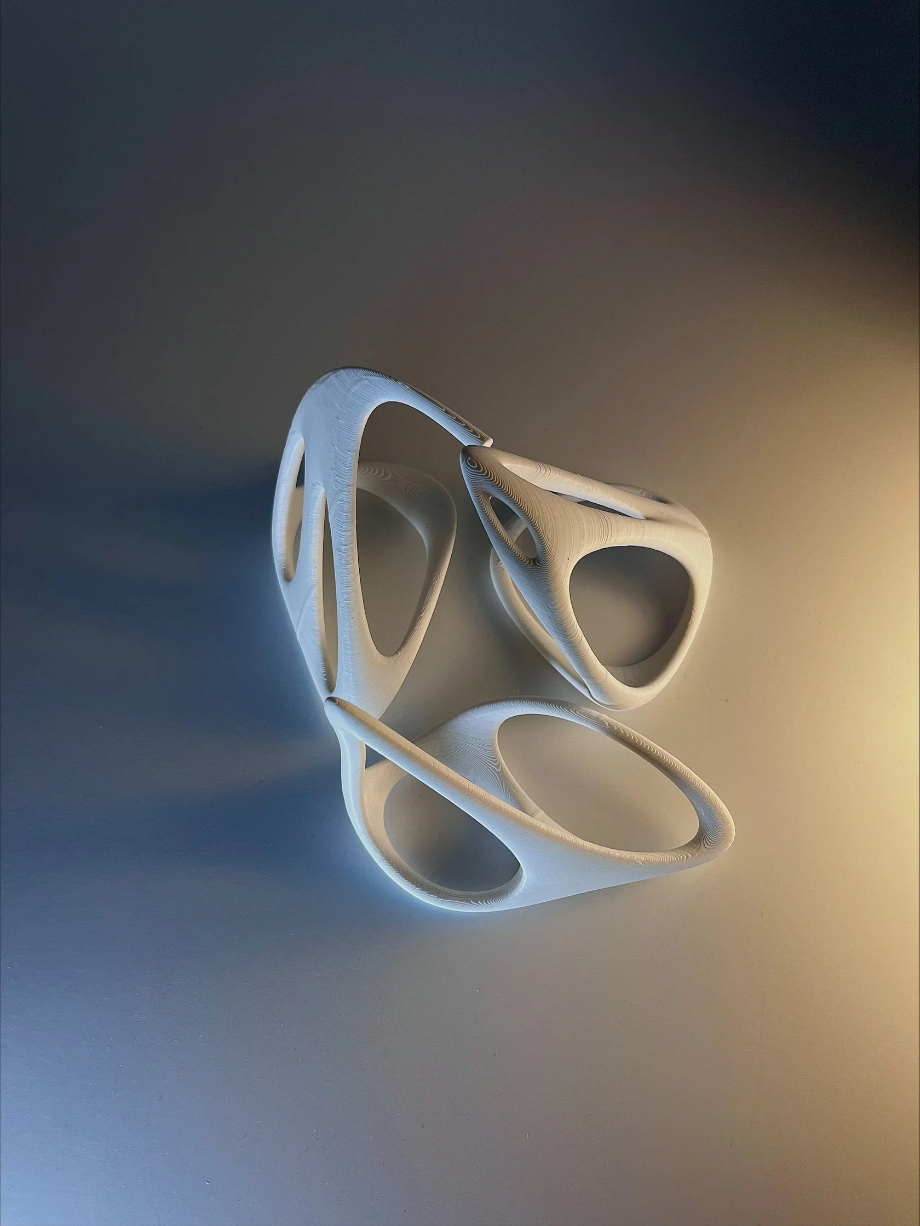

Thom Stauffer
Toko Gallery
Elise Owen
Solid, Void, and Spatial Sequence
Throughout the semester, a line drawing developed into a structure based on the key principles of solid versus void, the intersection of shapes, and the dynamics between curvilinear and linear lines. My project emphasized the presence of both curvilinear and linear lines within a single shape. These were expanded to include conceptual lines and related angles to produce unity throughout the structure. In the latter stages of the project, spatial experience was considered, particularly with light and circulation. I utilized various materials that accentuated the fundamental lines of the plan.




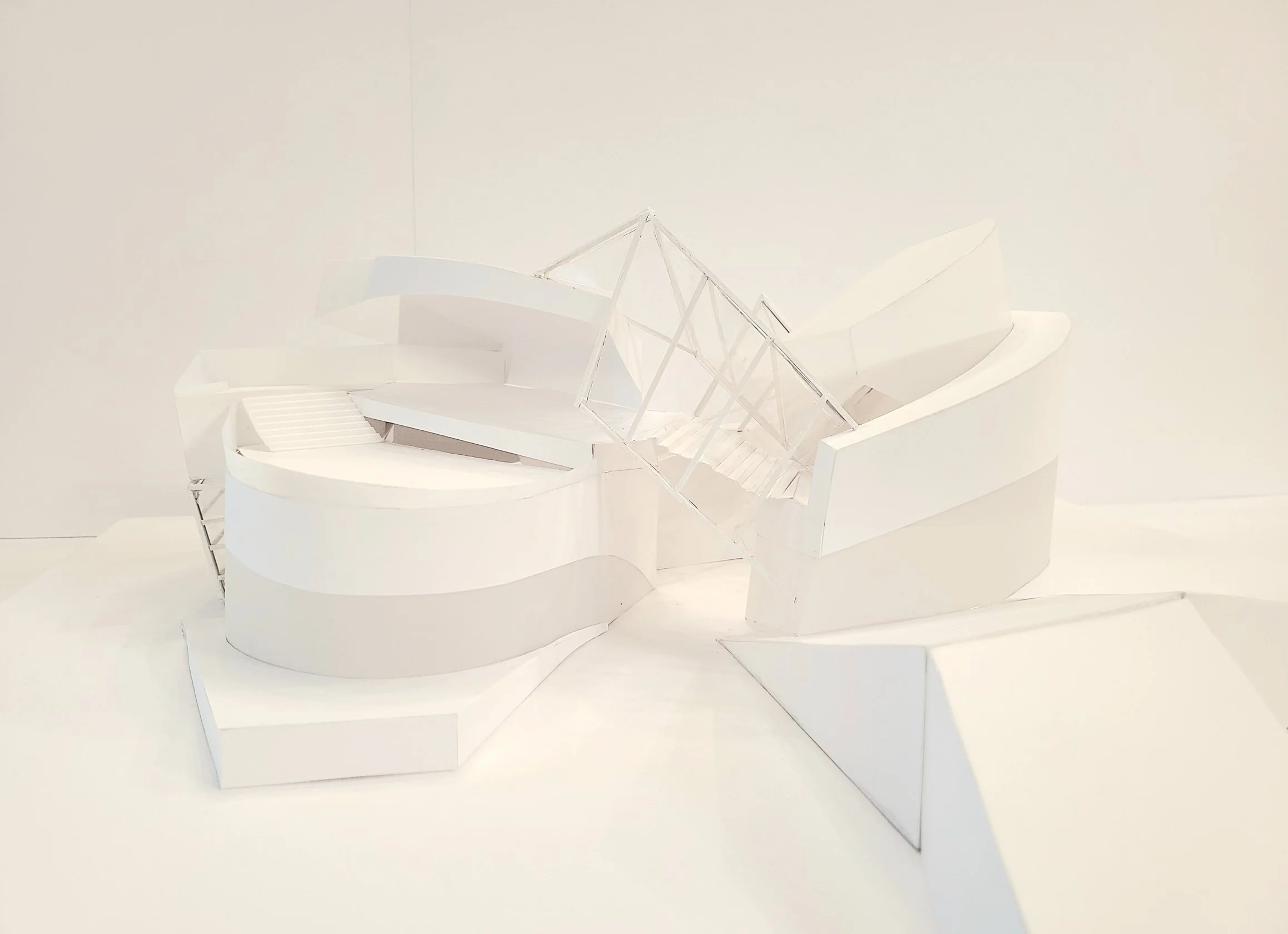
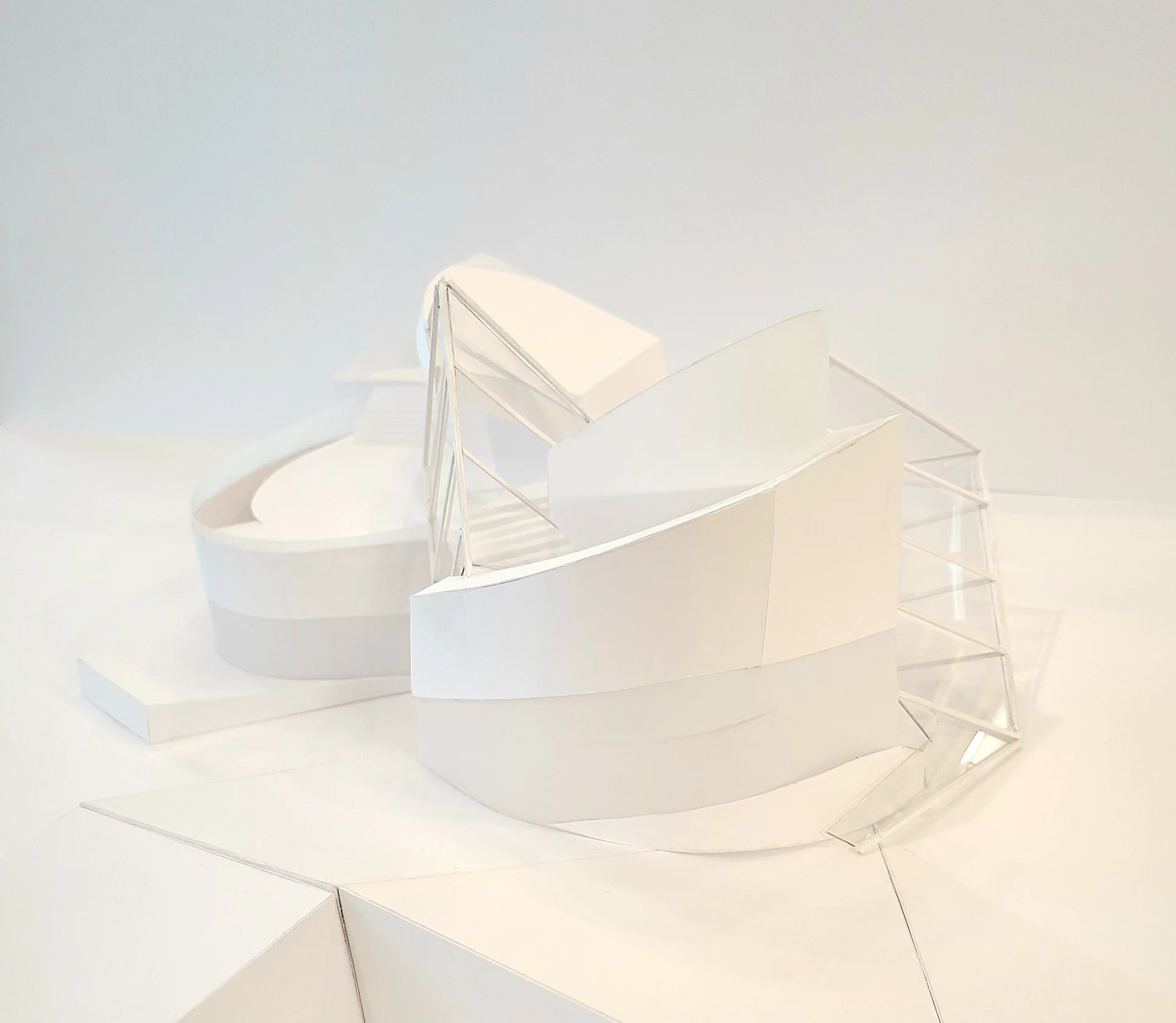

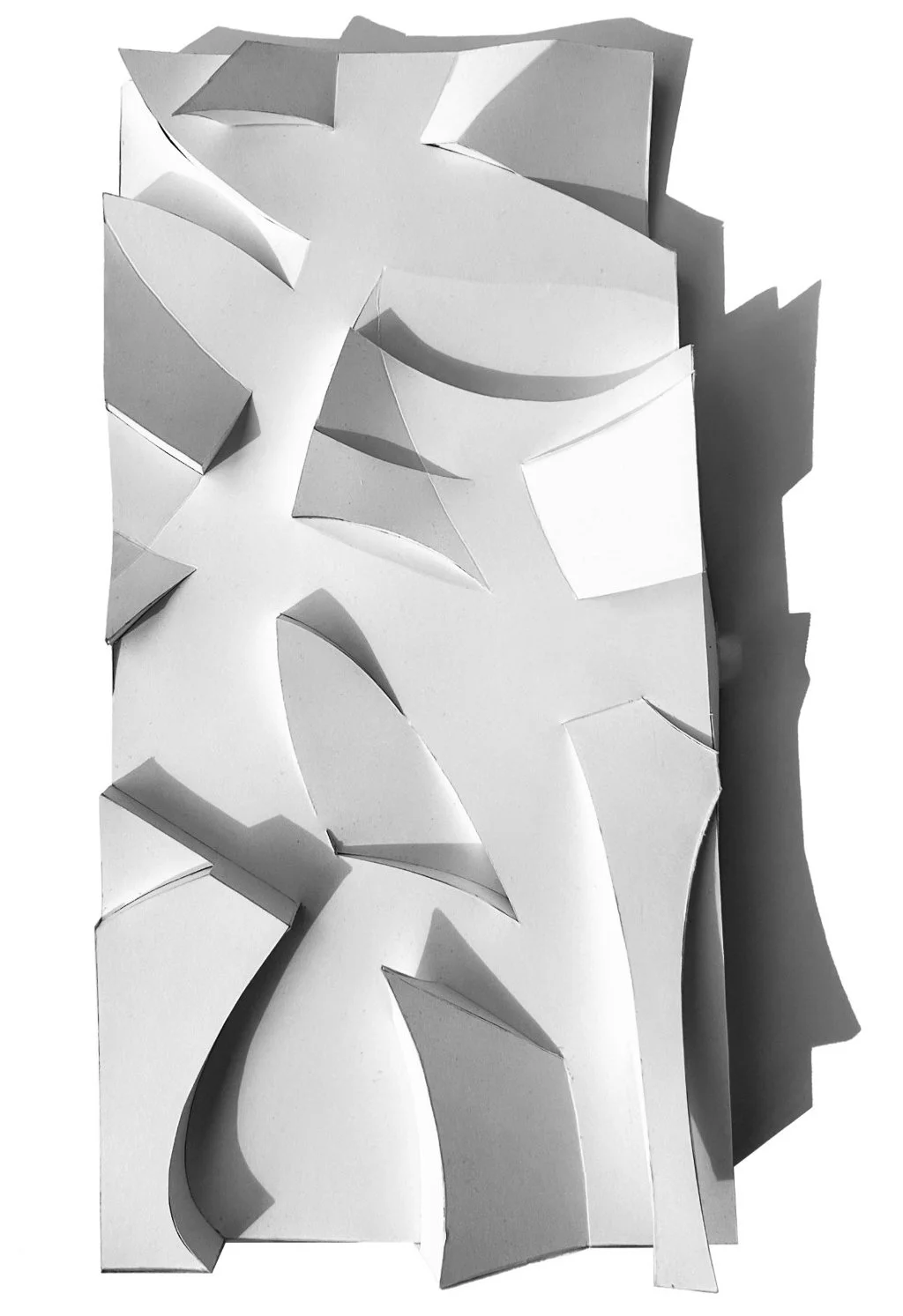
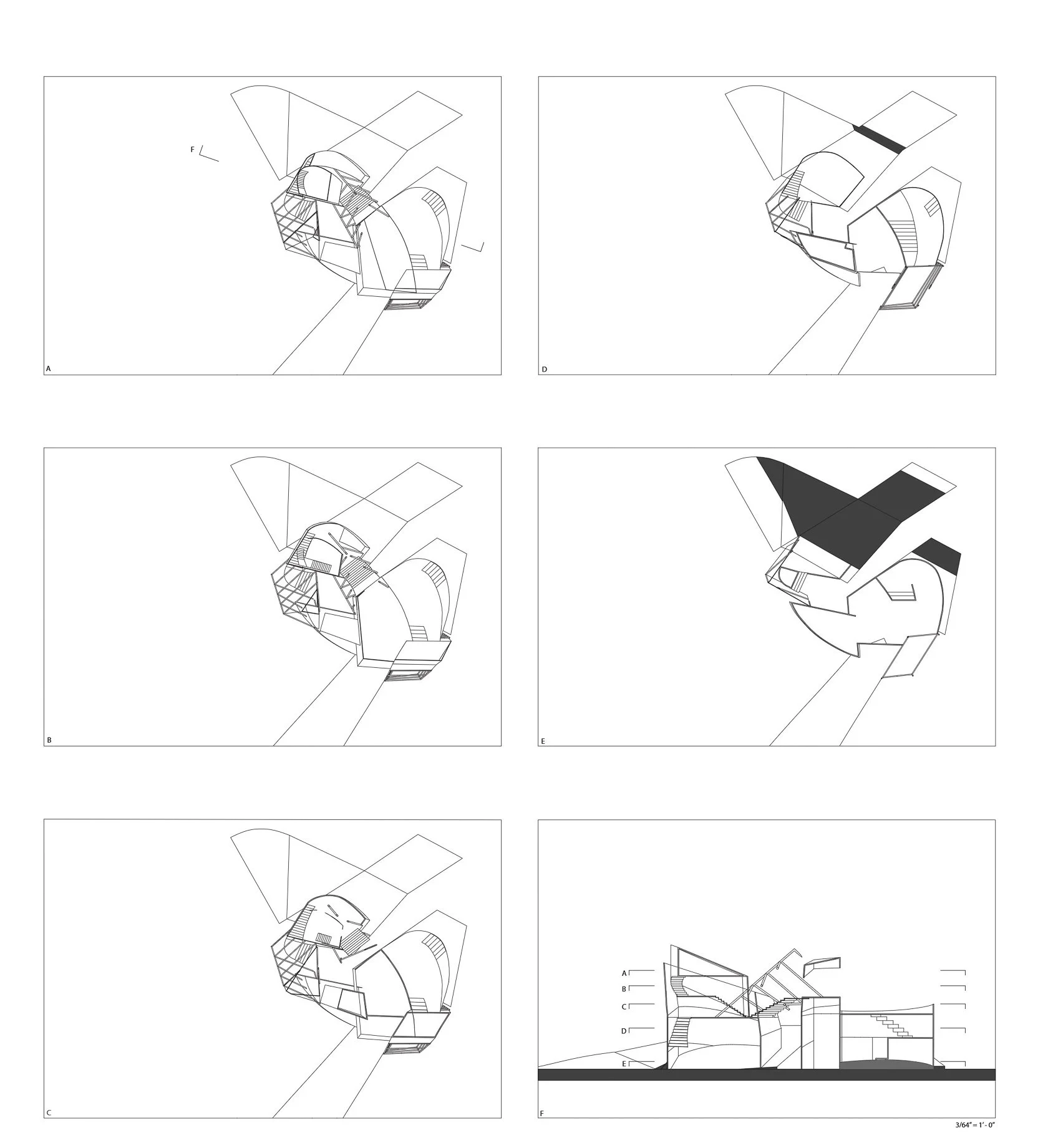
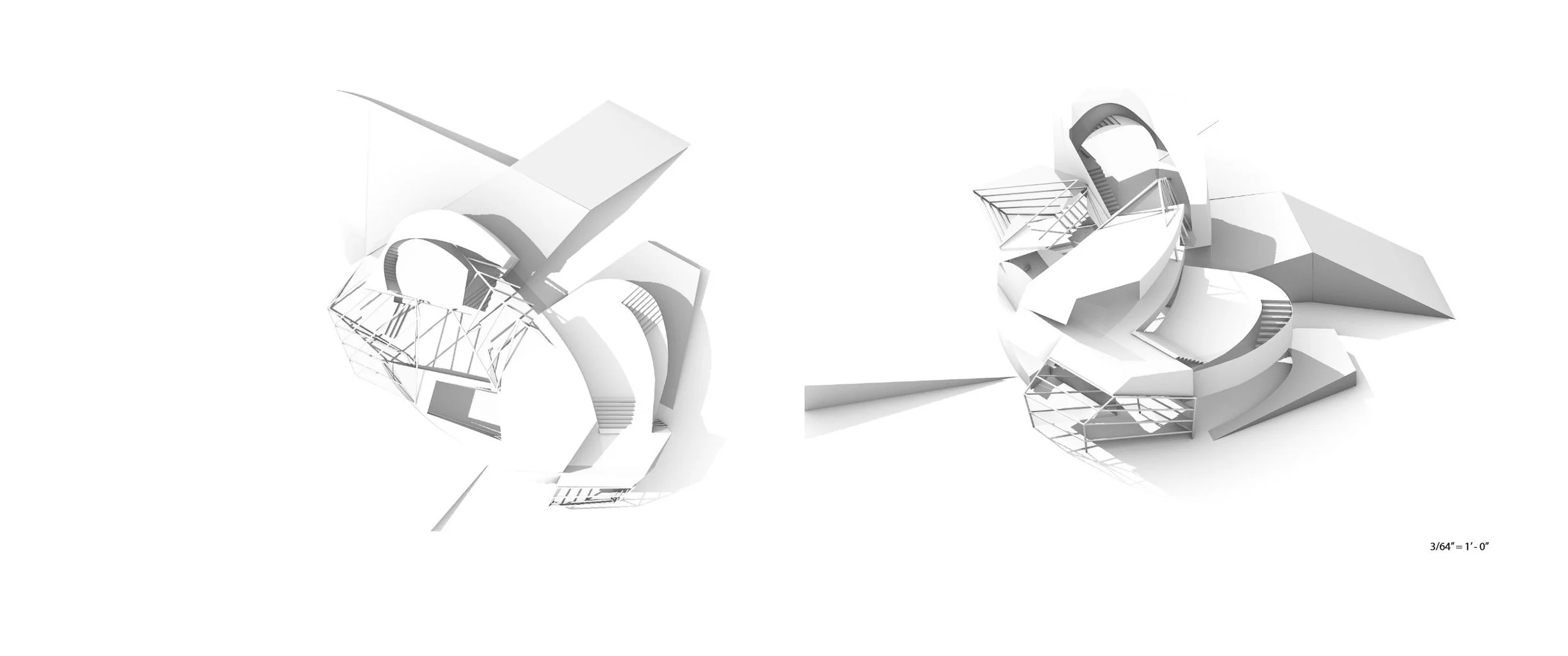
Quoc Cuong Ho
Intuition
To create a 3D structure from 2D linear and curvalinear lines





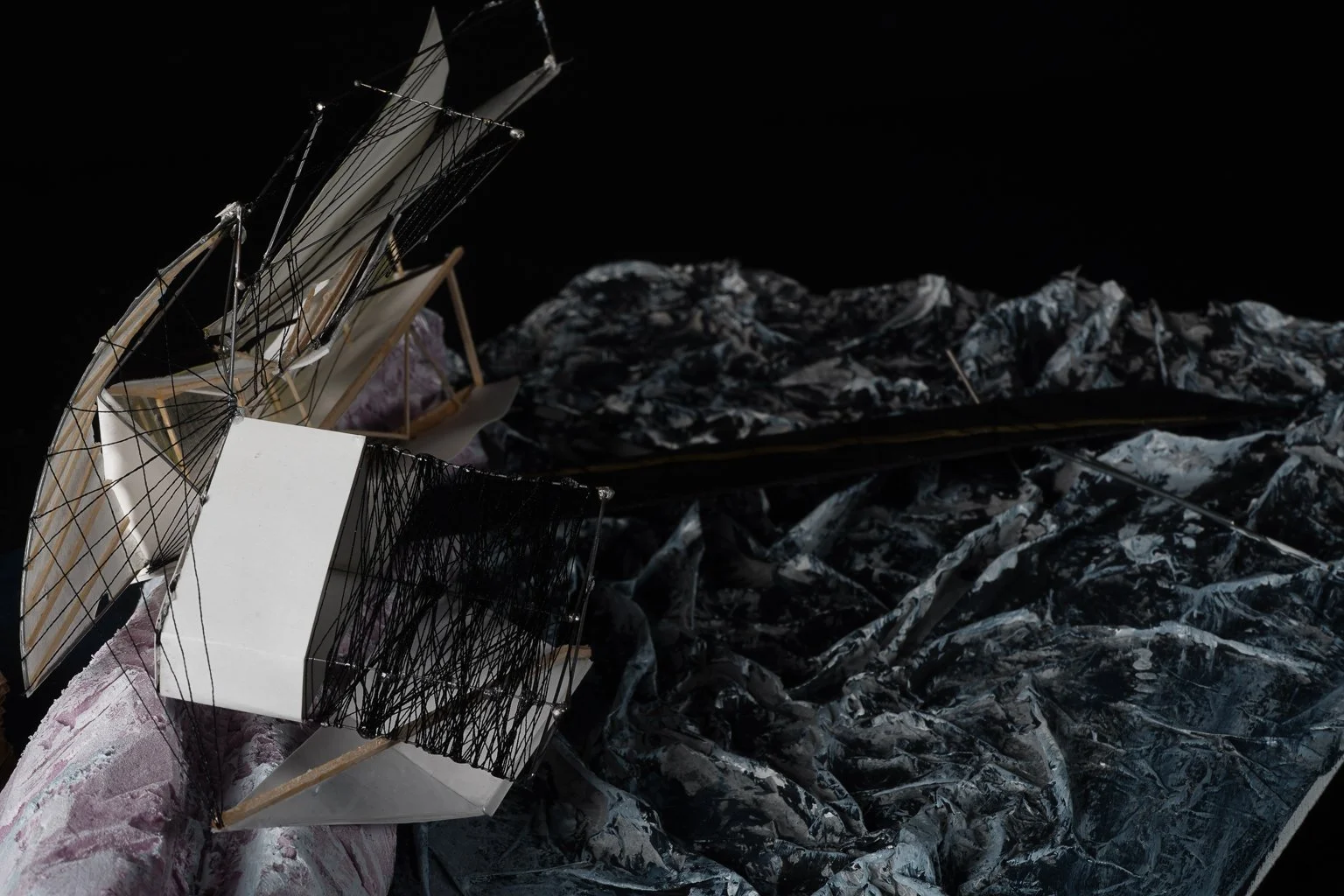
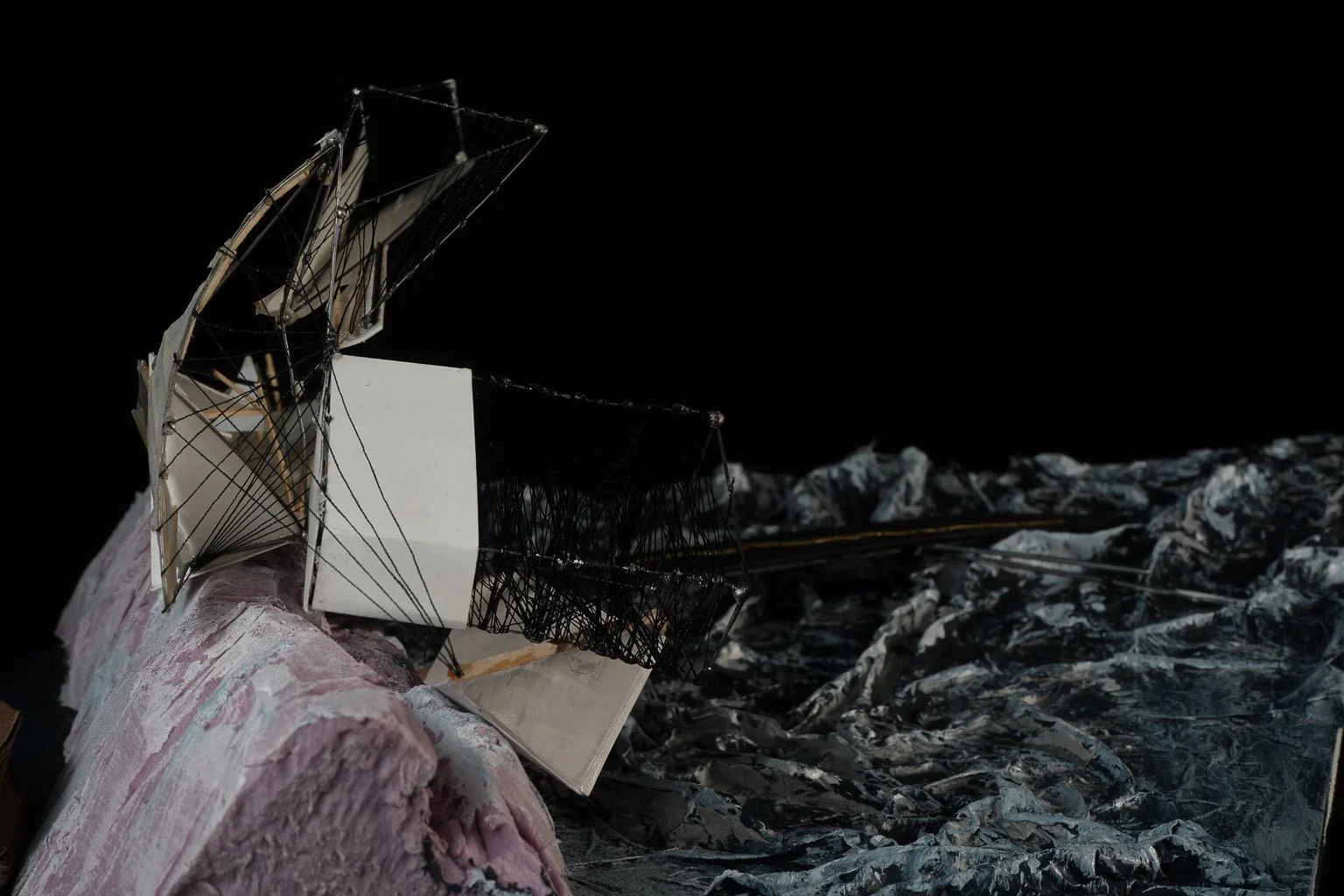
Walker MacMurdo
The studio concentrates on the individual development of design processes through production of complex architectural projects. The experimental processes will focus on the procedures of making architecture in current contemporary culture allowing each student to develop a strong sense of craft, critical and theoretical relationship to architecture. In this pivotal semester the students are asked to commit to the discipline of architecture and the importance of understanding the speculative nature of spatial order.
Asher Collens
MATERIAL ORGANIZATION and OBSERVATORY FOR NATURAL FORCES
In project one after studying various design elements, I became intrigued by the cornered of a bookshelf. I found the way the layers of plywood delaminated from the sides fascinated me, and I further explored the ideas of lamination throughout my project. After later experimentation, I discovered that when 2 pieces of polystyrene were bent and chemically welded together, they would keep this bend. That unique property of this material fascinated me and drove me to make this the crack of my project. I combined other aspects of my exploration, such as piercing through forms and delineating volume with cords, to create my final material organization. I also explored how viewing an object from specific views can create widely different experiences. When viewed in a section, th final model appears purely rectilinear. Still, when viewed in perspective, its curving form is clearly expressed.
Incorporating my first project’s lamination and piercing aspects, I created a bird banding observatory on the dramatic mountainsides of Fiordland National Park in New Zealand. It is located in the ecotone in an isolated corner of the park. This area is right between the dense temperate rainforests of the valley and the bare rocky mountain peaks. The Kea and many other rare and endangered birds in New Zealand call this environment home. Formally, the observatory comprises seven bays, each delineated by bent laminated forms. These forms pierce the surface at controlled locations to minimize site impact. These forms delineate the habitable space of the observatory that holds the equipment to record and band birds. Each bay has an exterior skin of mist nets. Light nets that can safely and harmlessly capture the birds. Once captured, they are picked up by a car moving along a rail at the observatory’s base.
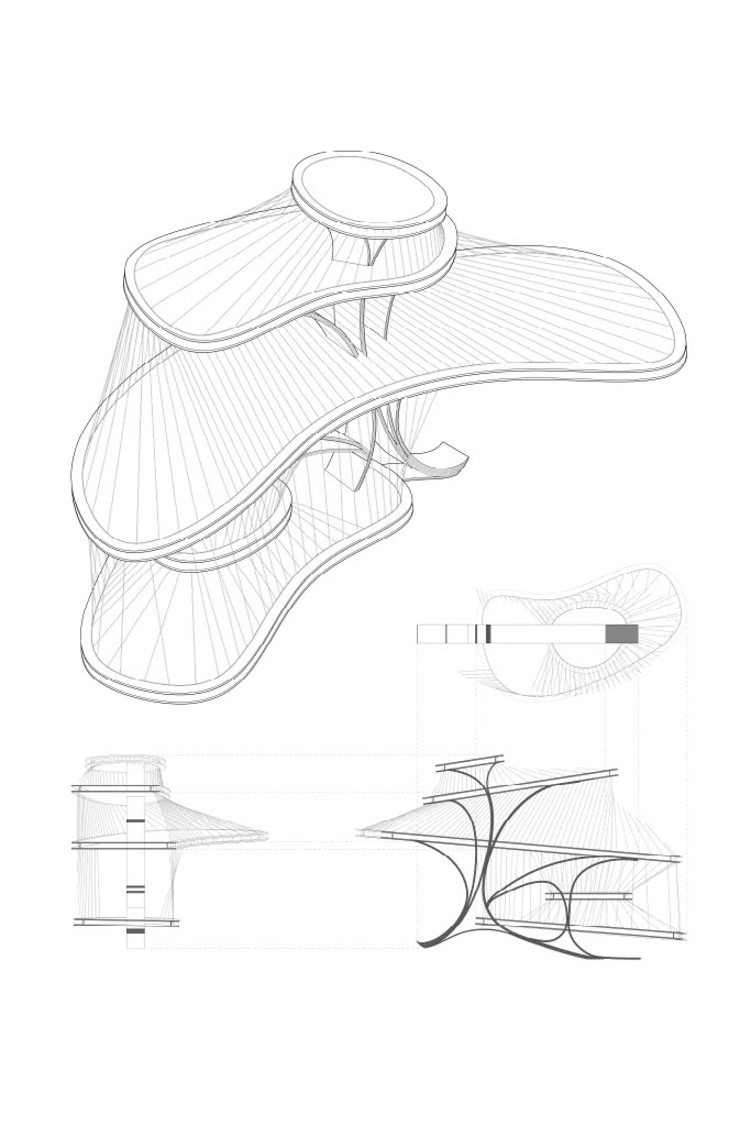
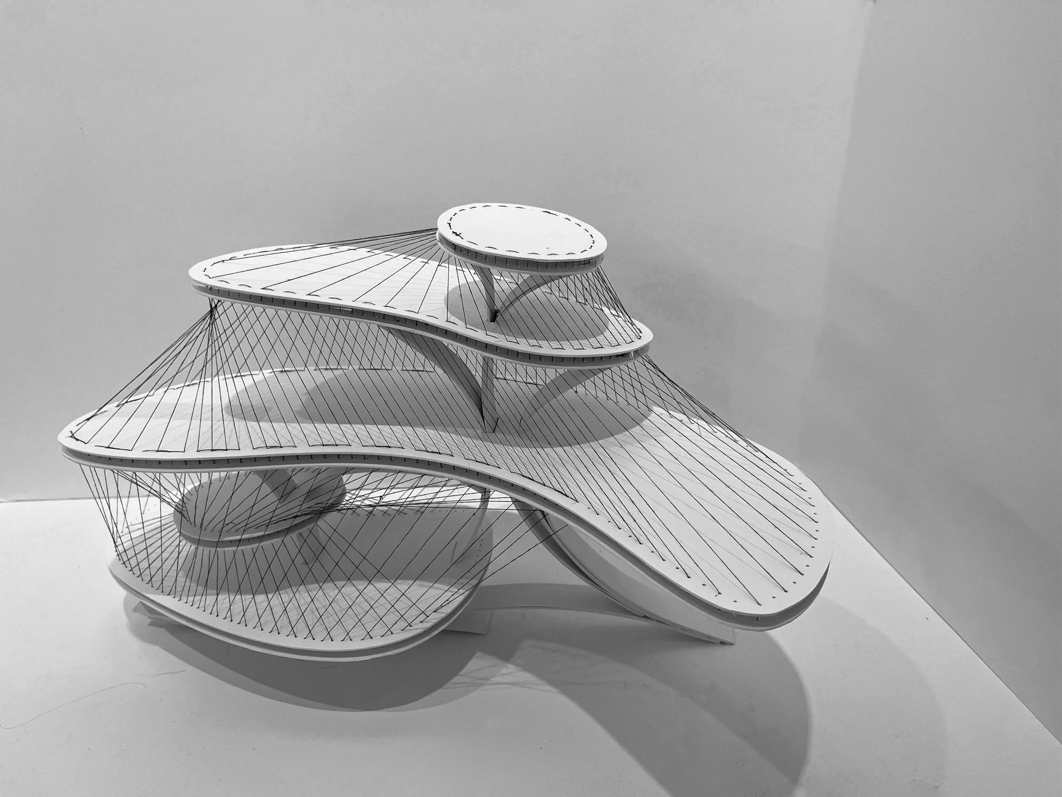
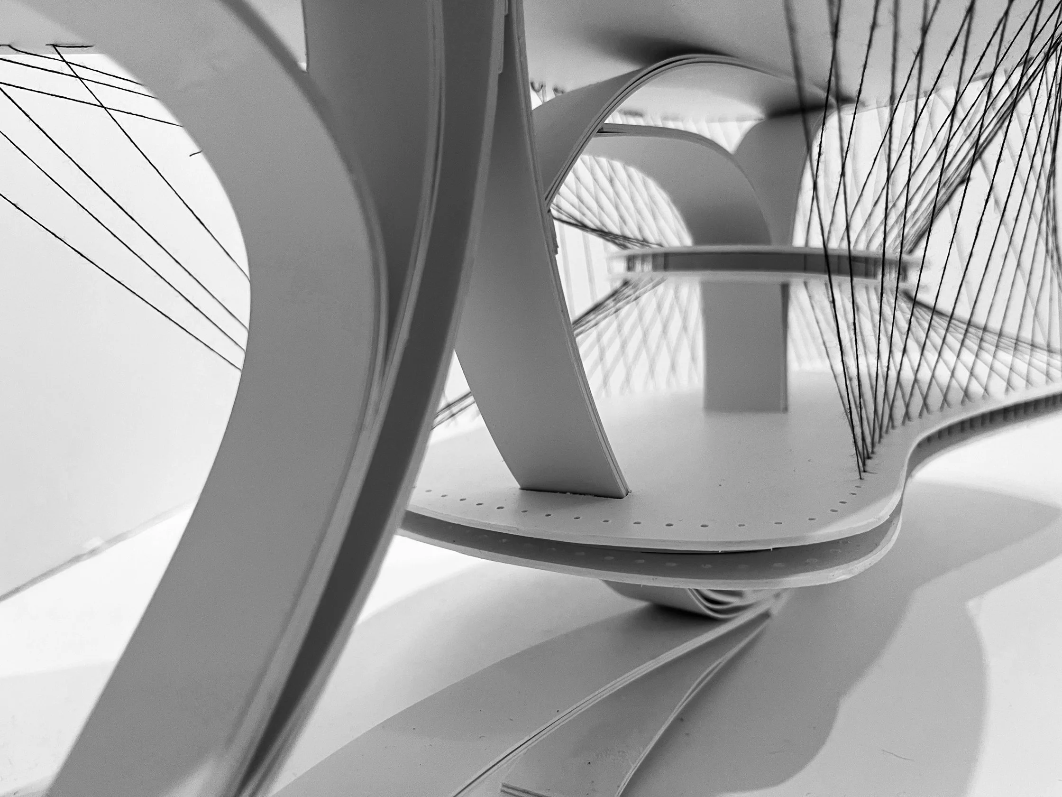
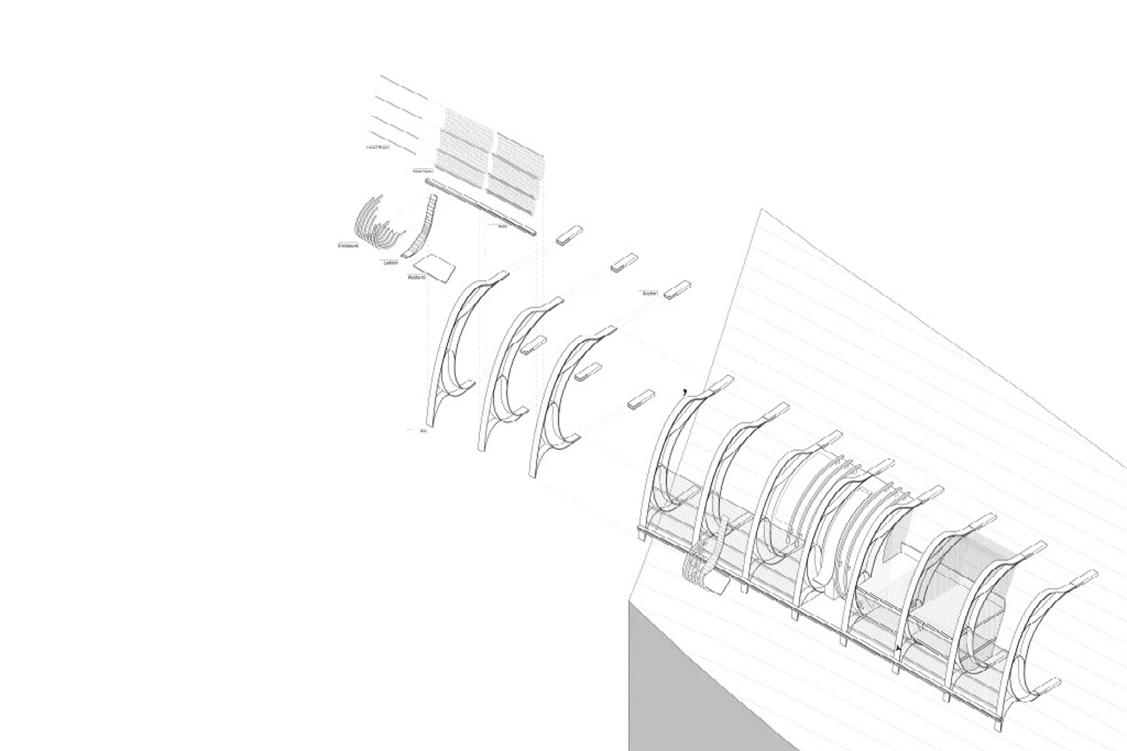
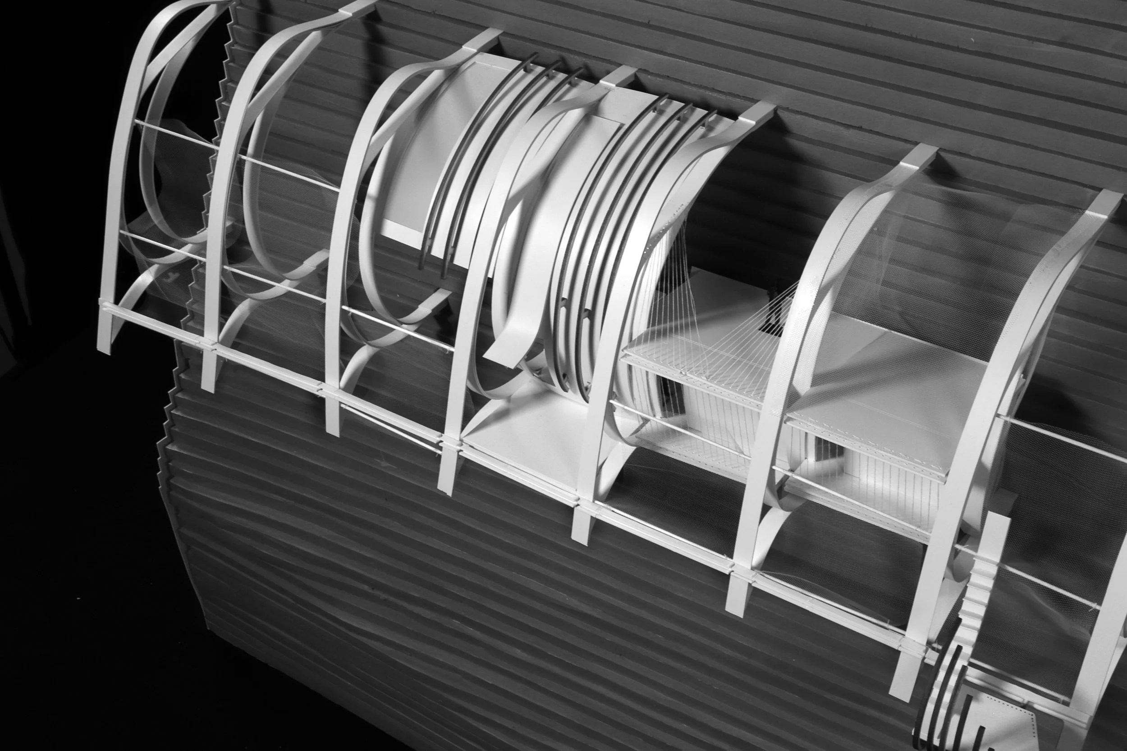
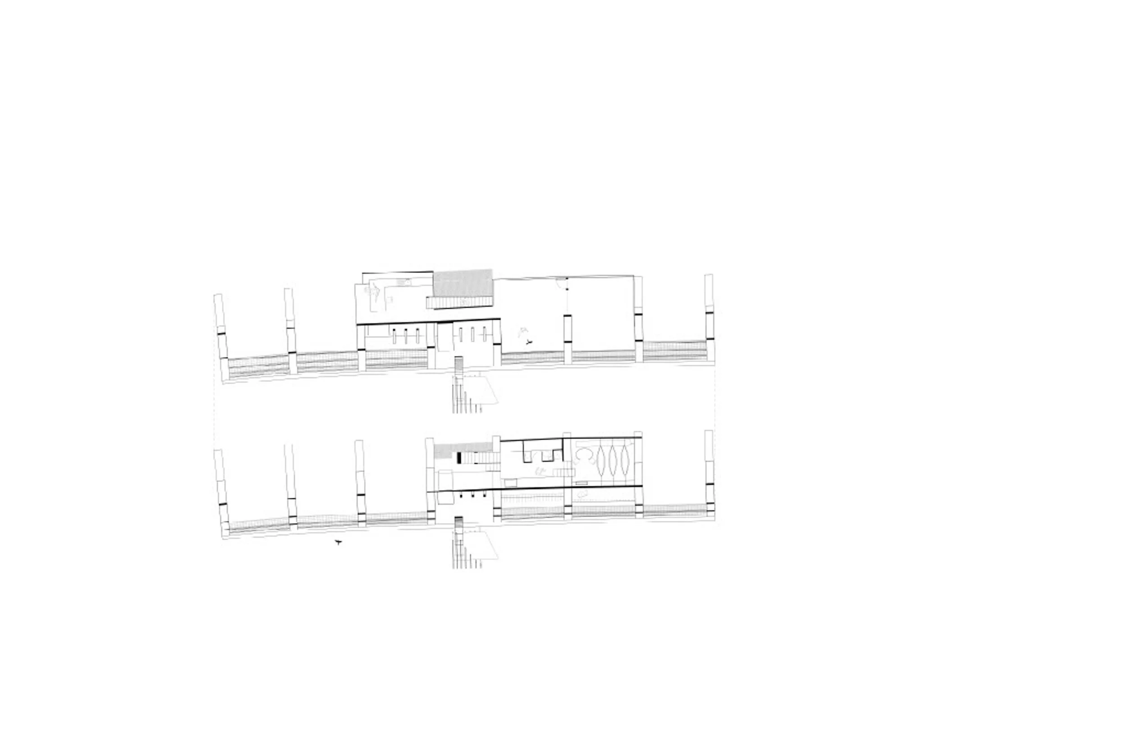

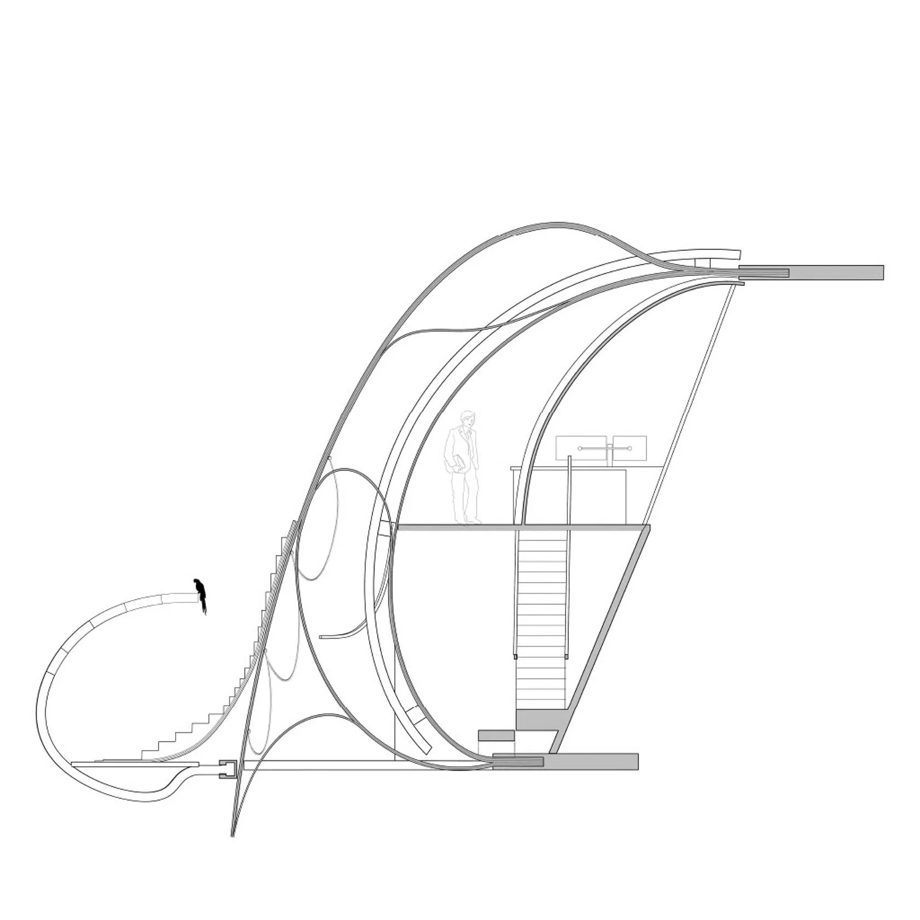

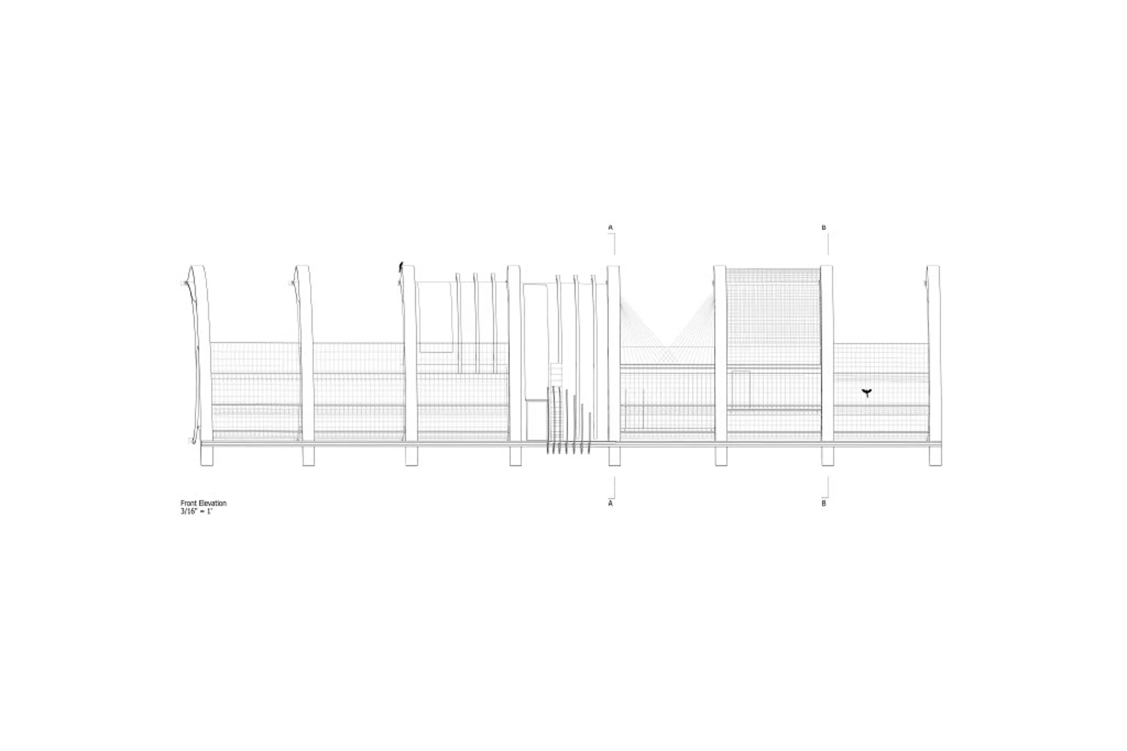
Audrey Gilroy-Scott
Observatory for Natural Forces
My observatory began with the rotational aspect of my Project 1 model, in which I explored moments of openness and enclosure through various spatial qualities. I then took this rotational aspect to build my observation device so it would collect vibration patterns from a nearby waterfall in Fiordland, New Zealand. My observation device design was built on the idea of having two sets of rotating structures come together in a horn-like shape, incorporating different aspects from my project 1. I then created my observatory around the design of my observation device, taking one set of curves and making it the main structure, and using the other set of curves to support the larger curves and divide the inside space. My observatory focused on the idea that the observer could observe the vibrations of the waterfall through feeling and seeing vibration patterns through a large sandpit. This sandpit, in combination with the structural curves, guided the layout of the entire observatory, directing attention toward both the waterfall and the vibration display.
