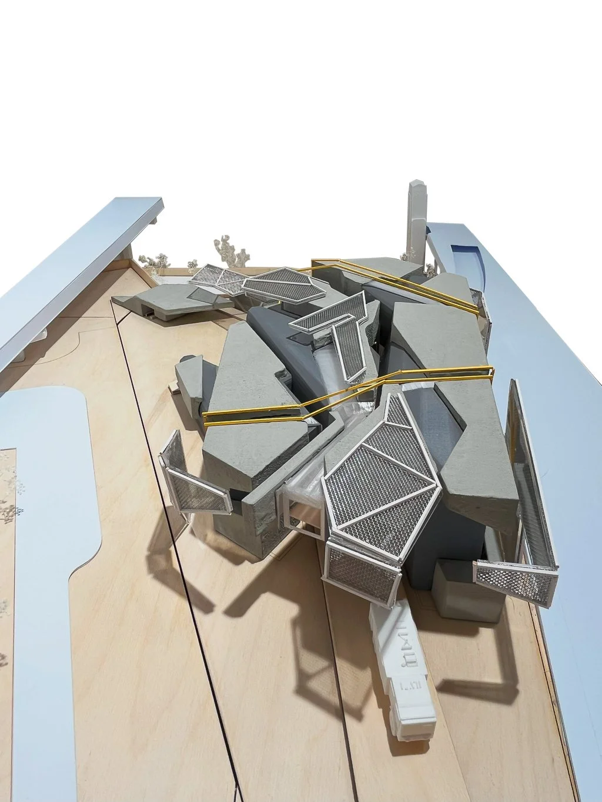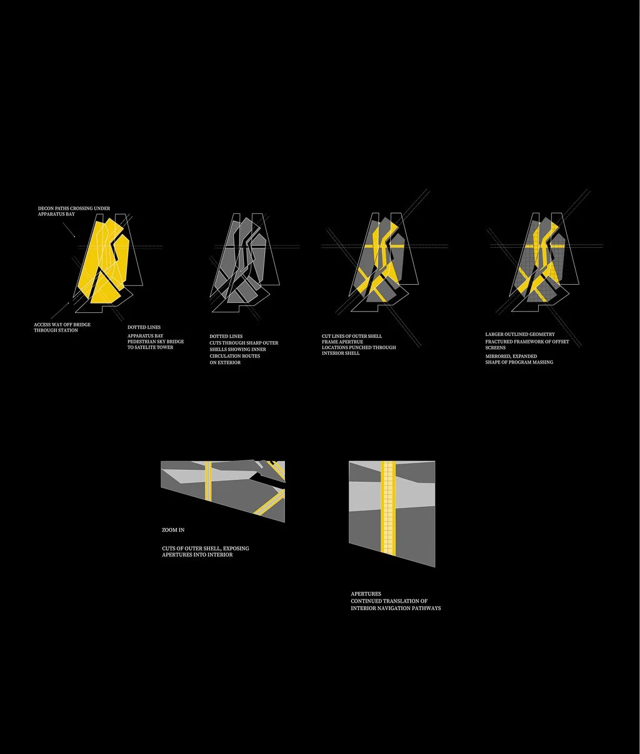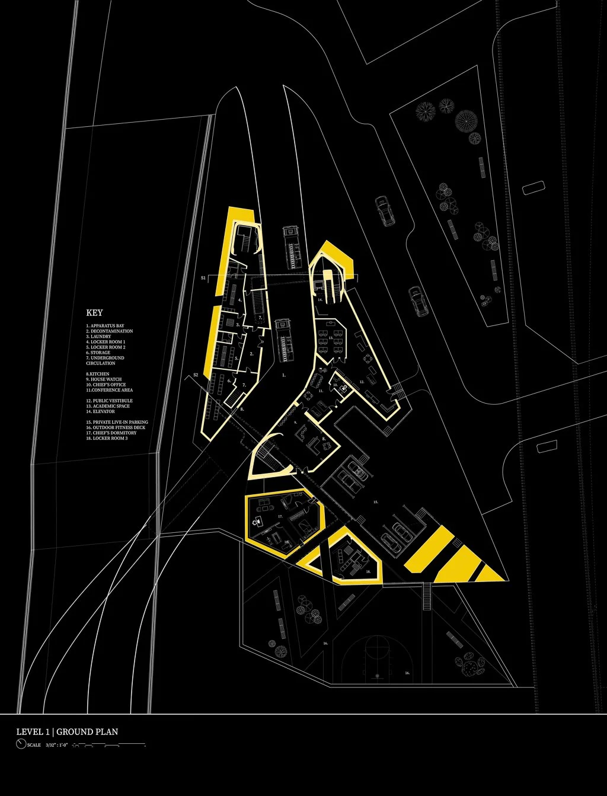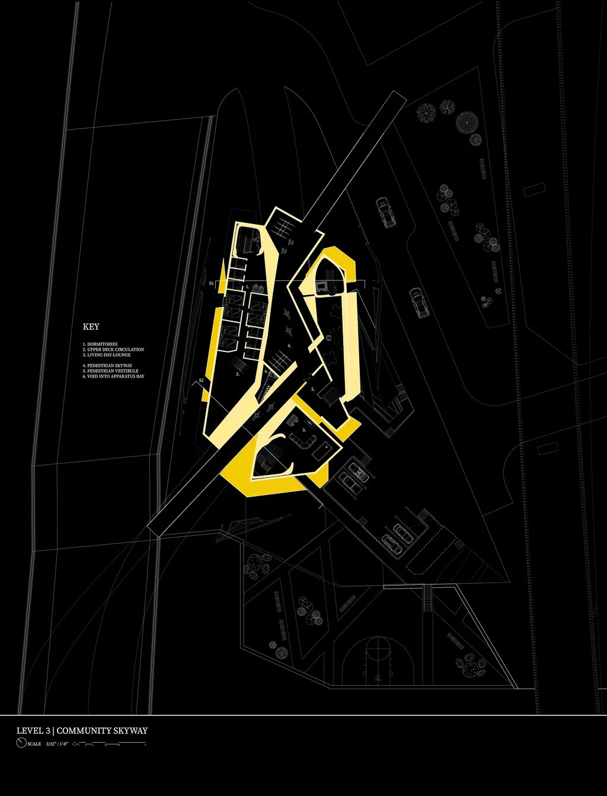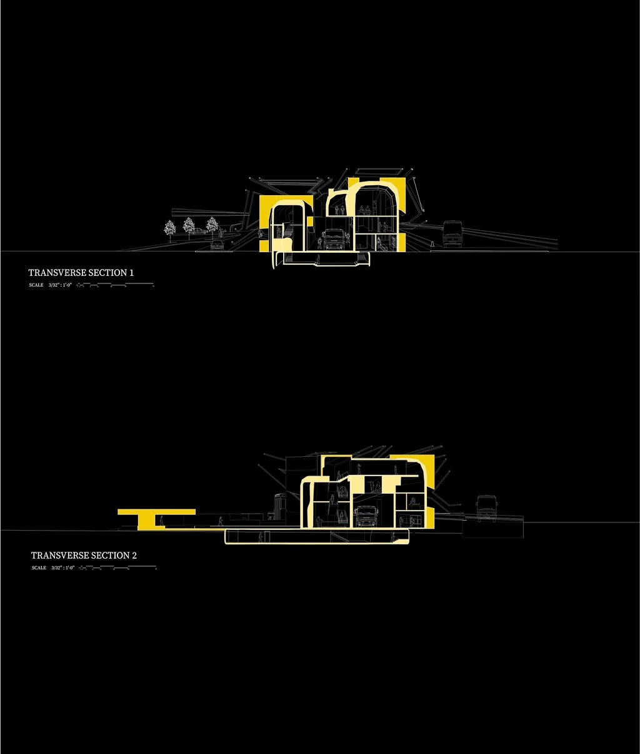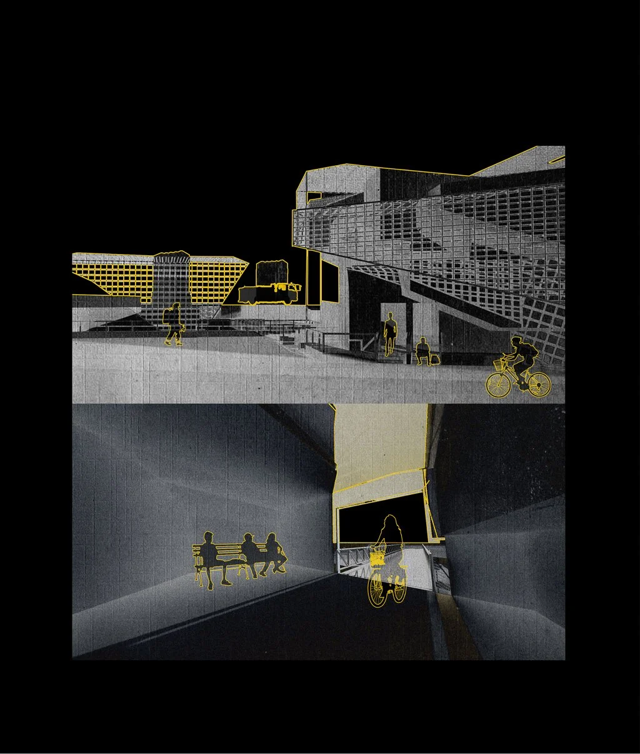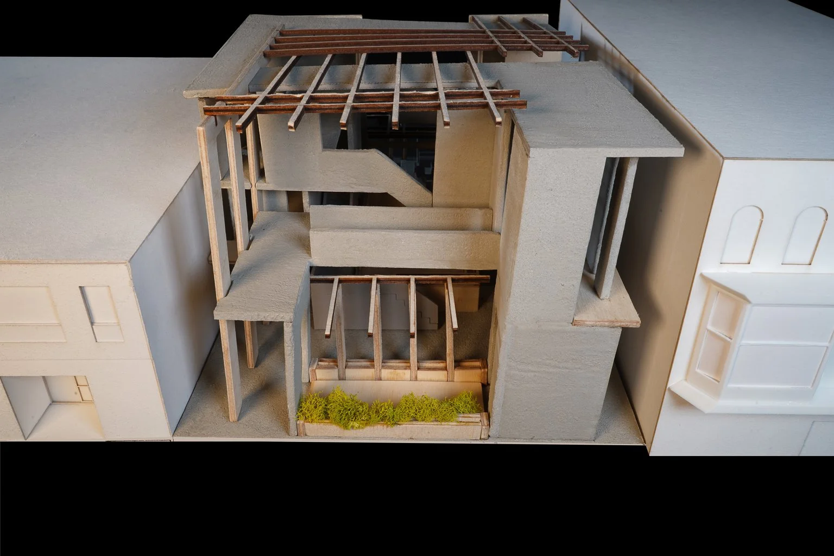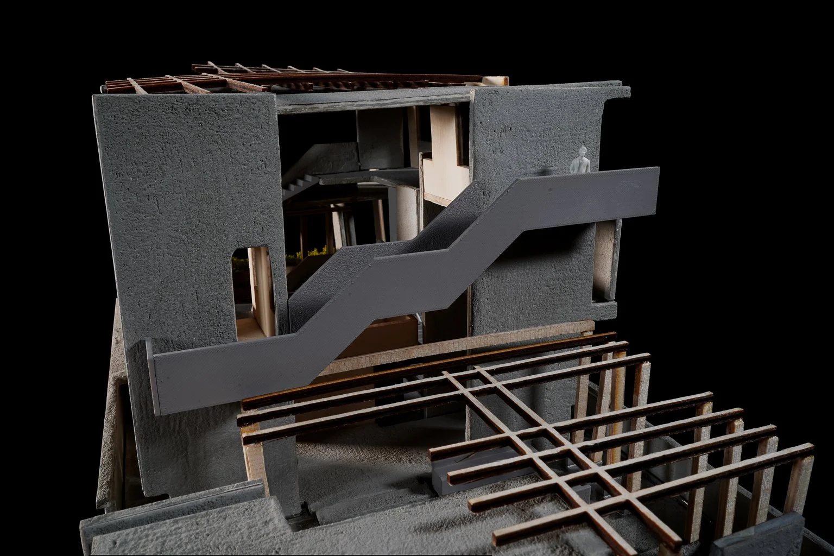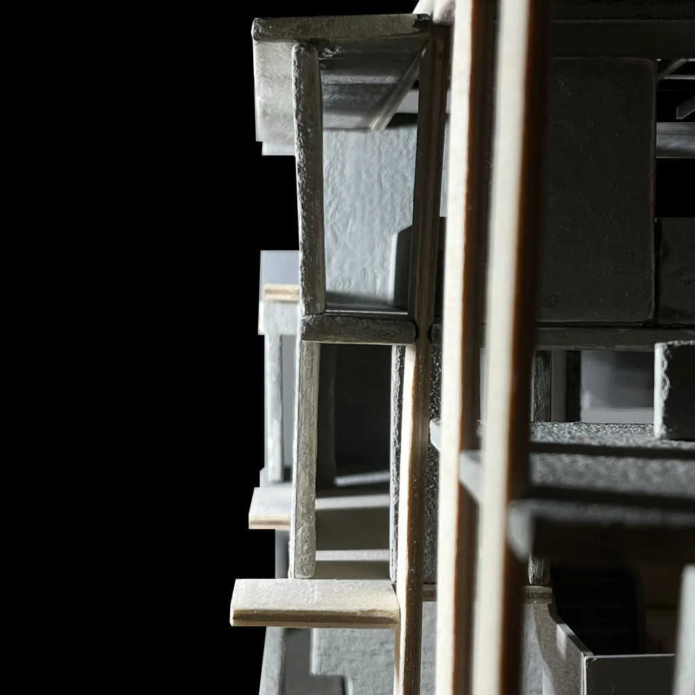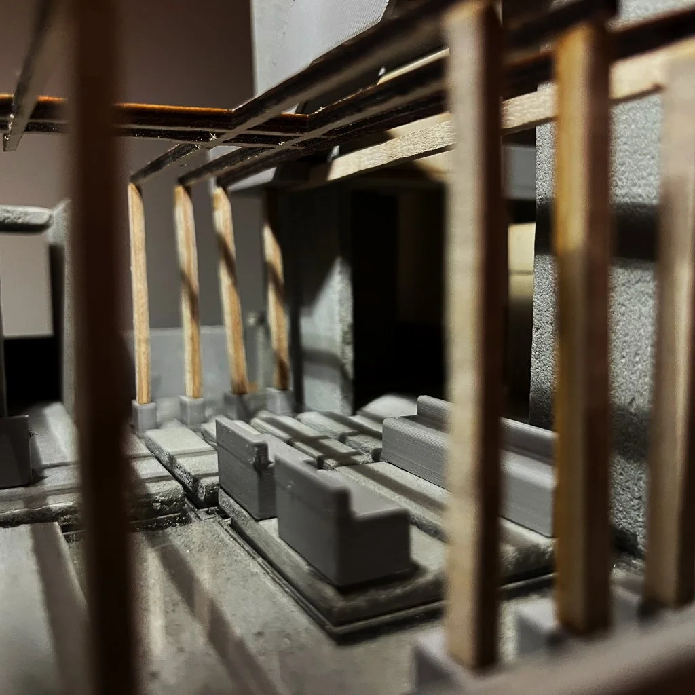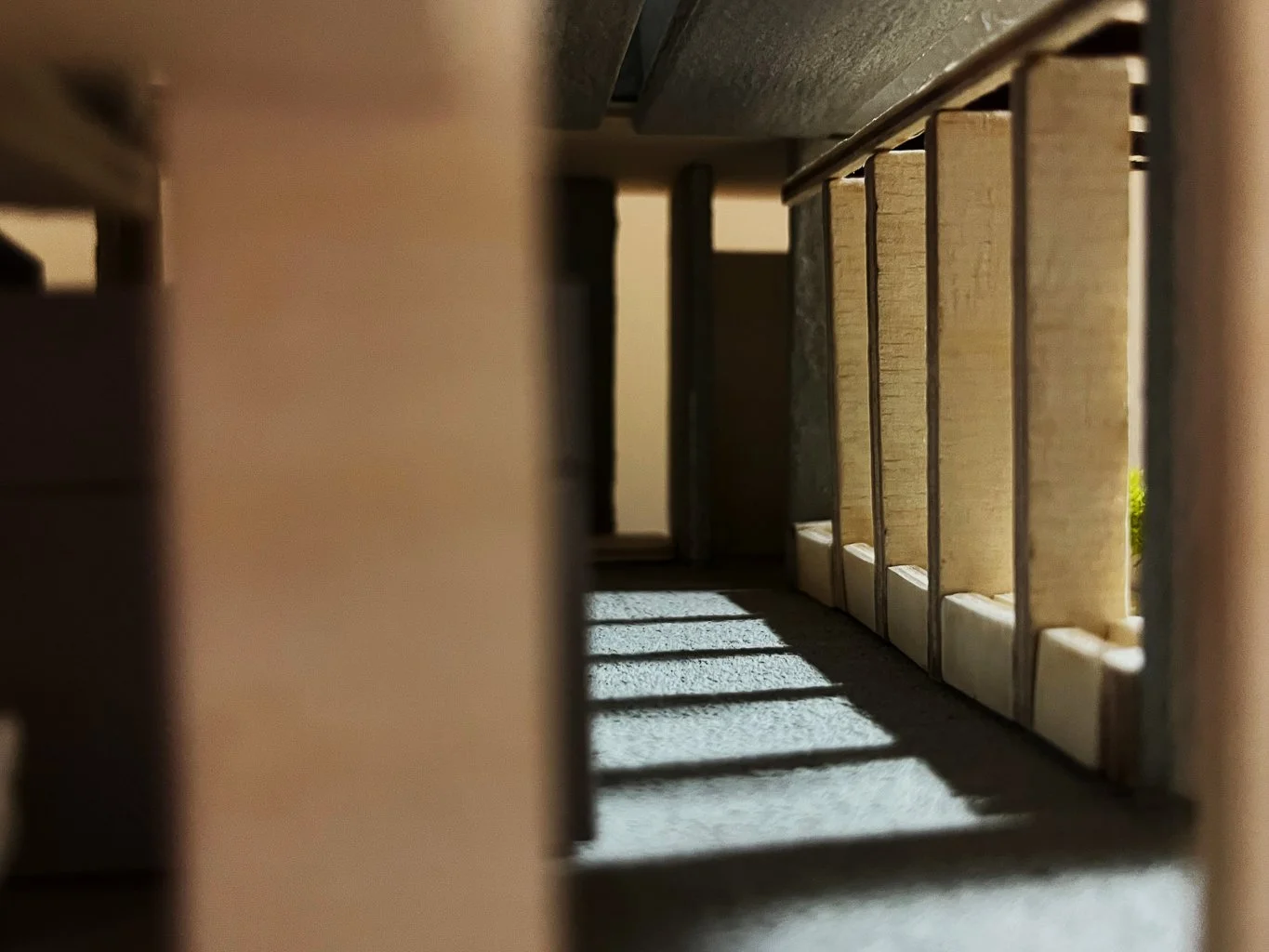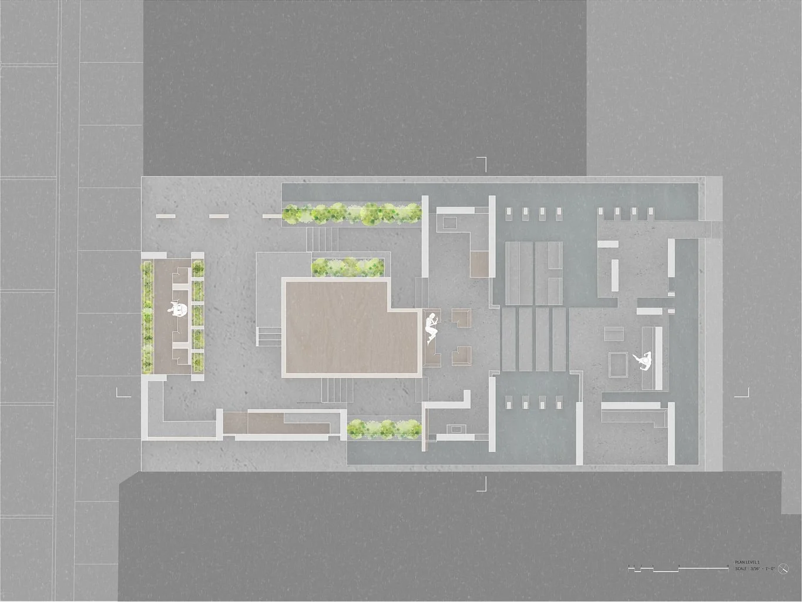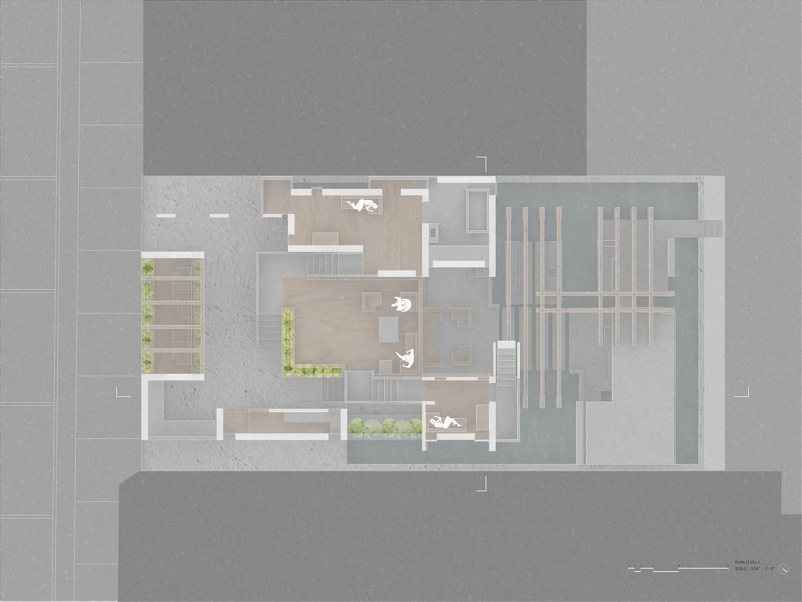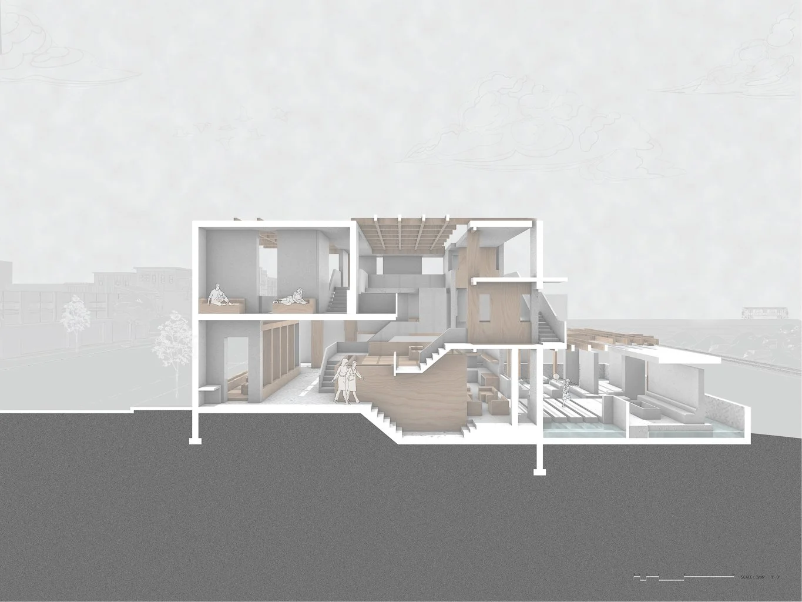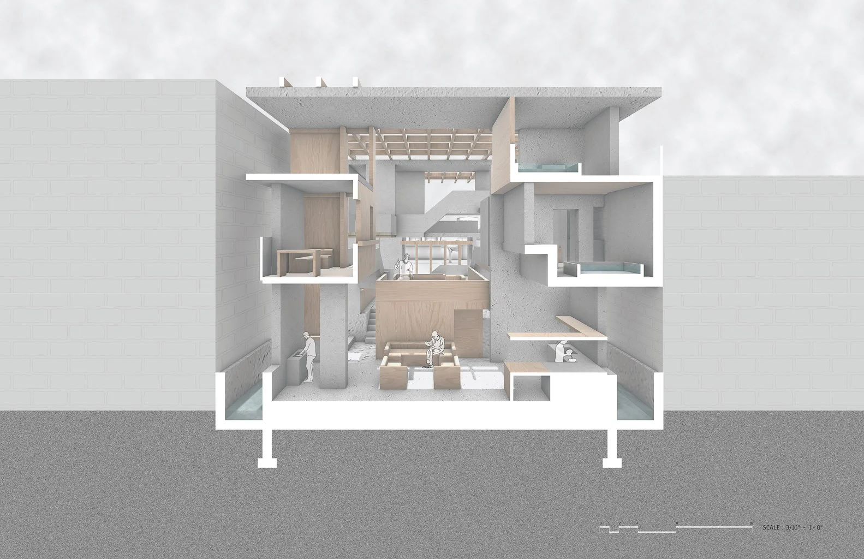Brandi Green
Through a series of related design exercises, this course explores the relationship between two-dimensional fields and three-dimensional objects. Engages students in reading, writing, research and reflection about fields and objects in architecture. The basis of the studio involves memory objects and how one might contain or embrace a significant memory.
Celicia Chaves
Brasilidade
One of the components of this project is the study of patterns and their impact on the relationship between the field and object. Throughout the semester, I explored the creation of patterns as well as experimented with sandbox explorations. Given this context, I developed this project based on my memory of my first trip to the United States. The central idea was to represent a diversity of feelings and new experiences through the representation of a window. Since in a metaphorical way, it represents my perspective on a new reality. I used repetition to create rhythm and establish a connection between the object and its container. I incorporated patterns to evoke the idea of projection and to unify the components of the model. The idea was to represent this union of distinct components of the project. So, I chose to use different colors and textures to represent my Brazilian origins and to connect them to the experiences I am currently living.

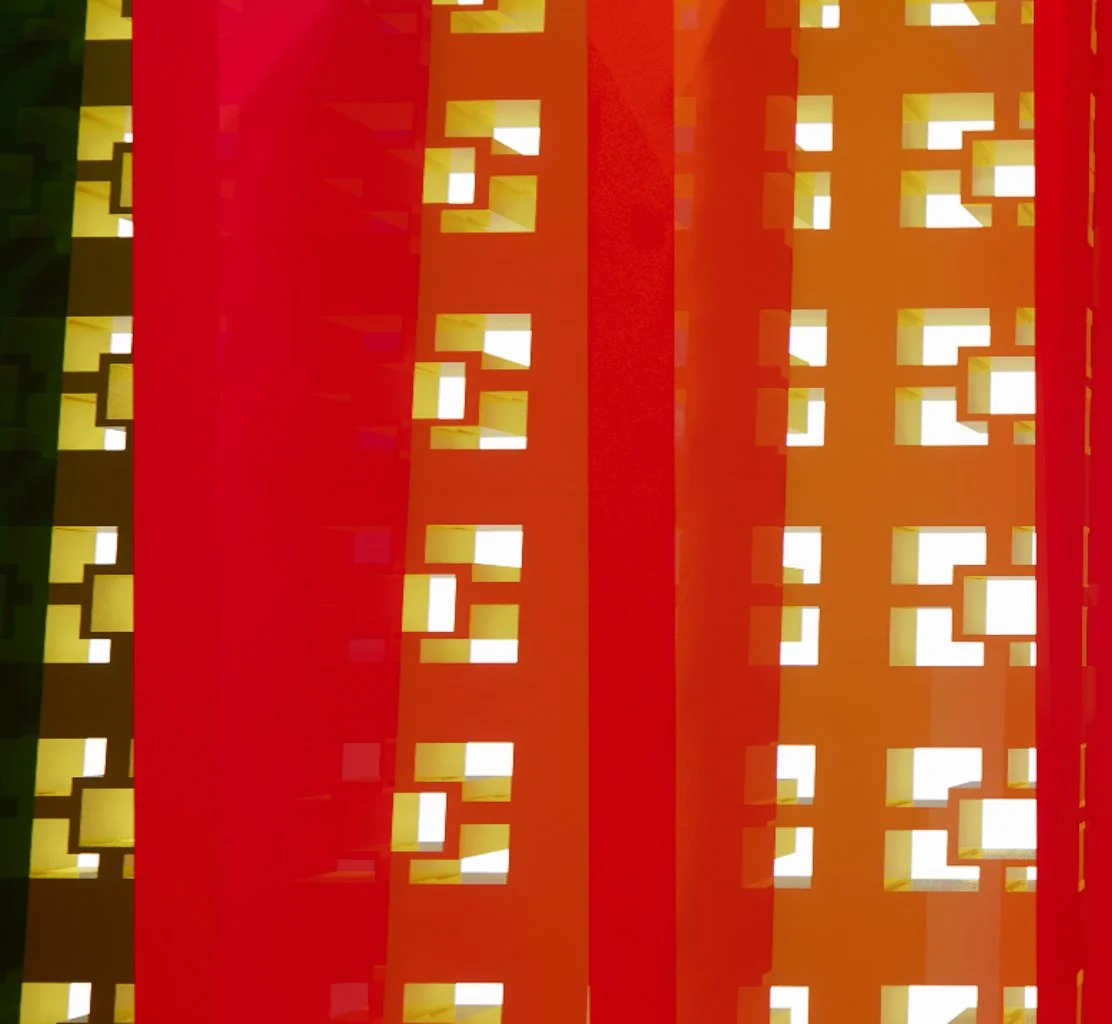
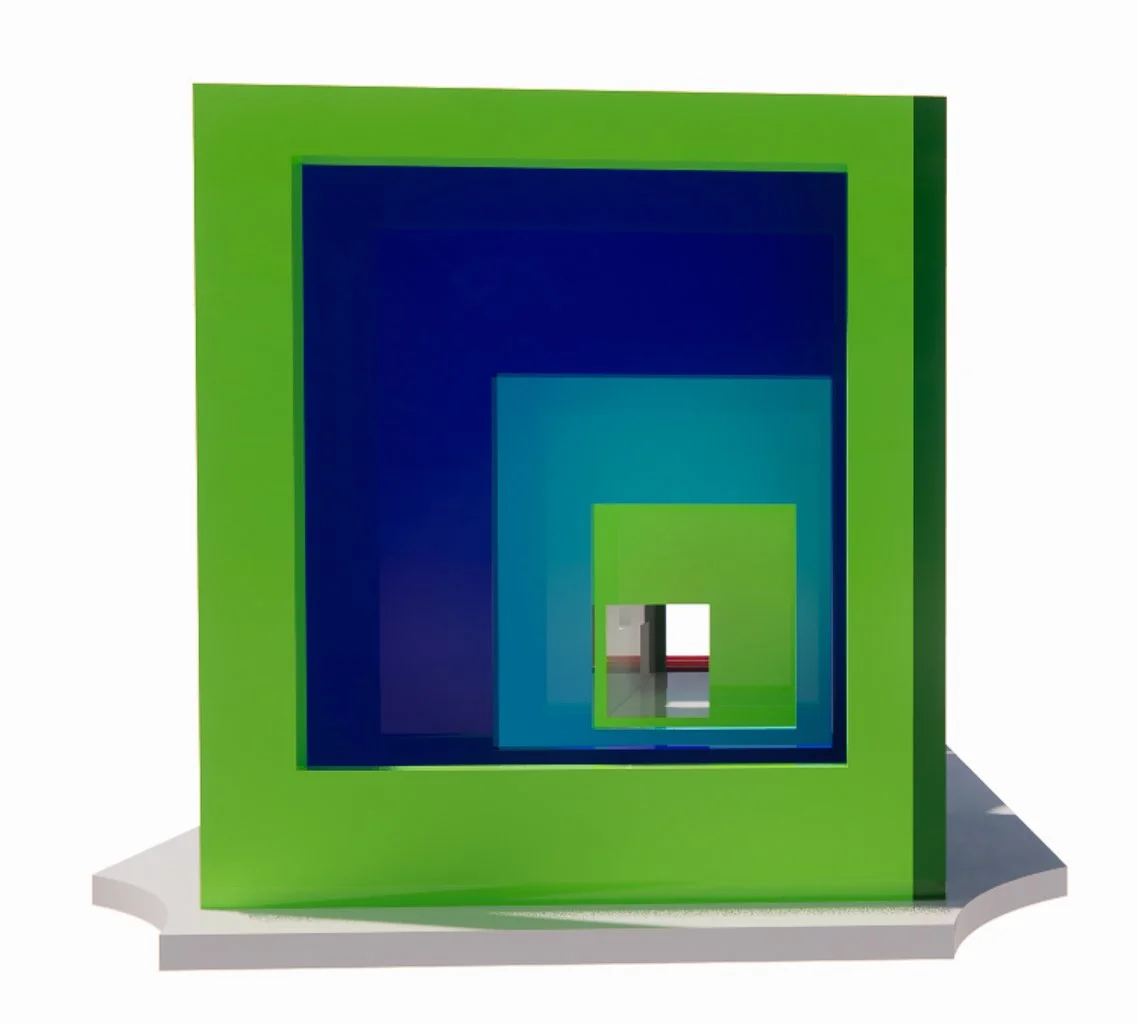
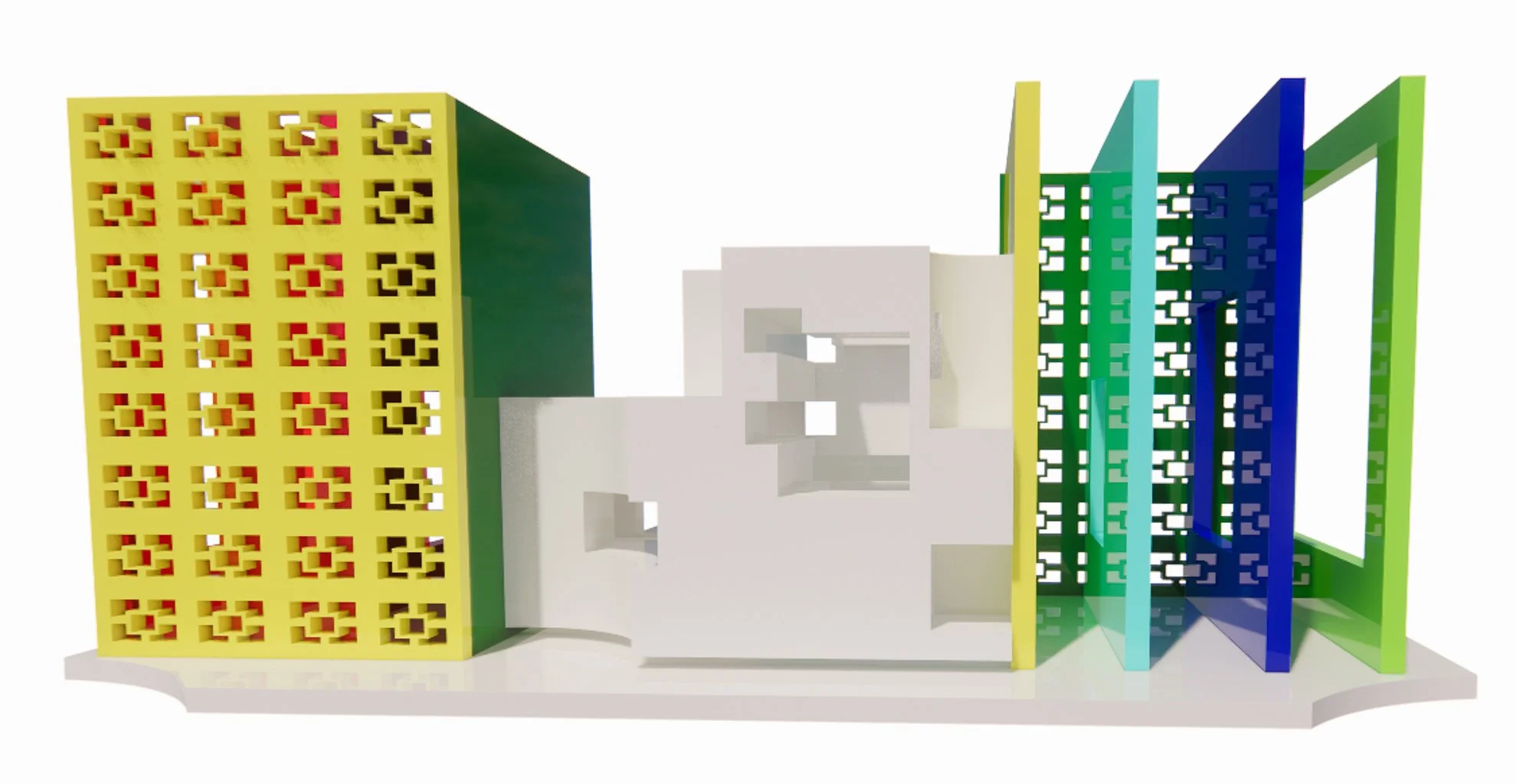
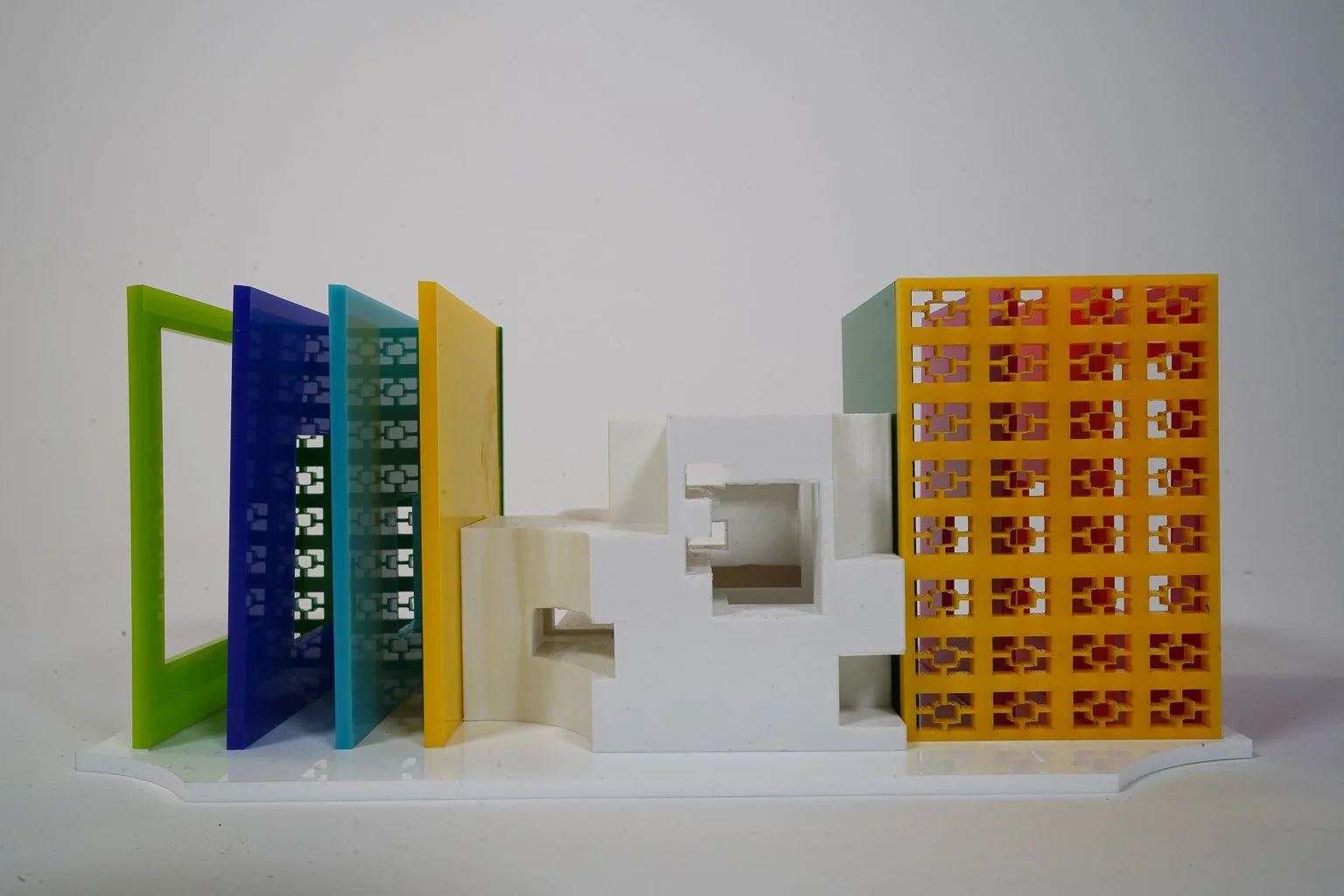


F. William Lucak
Second-year undergraduate spring design studio introduces students to fundamental formal-spatial relationships to comprehend the underlying order of architecture. Students interpret a limited number of formal, spatial, contextual, and programmatic criteria to develop deliberate conceptual strategies that guide them towards a better understanding of architecture. The building project is a new fire station and public grounds in Cleveland, Ohio. Student design responses are developed with increasing complexity, each with unique implications for space-mass, program-circulation, surface-enclosure, and ground-context. The project accommodates a 15,000 SF program, addressing the functions of emergency response, civic responsibility, and community engagement. Students fulfill these programmatic requirements by composing a choreographed sequence of spaces, incorporating basic horizontal and vertical systems of movement. The project site is unique in its civic presence as well as its relationship to existing infrastructure. It is located on the boundary between Cleveland’s Industrial Valley and the city’s downtown district. It is adjacent to the Cuyahoga River, Progressive Field, and Rocket Mortgage Field House. This triangular lot is framed by elevated roadways on two sides. The third side slopes significantly and is bounded by an industrial access road. Because systems of movement, vehicular and pedestrian, are a central element of the fire station program, students will be asked to consider the site’s perimeter, corner, access, and response to the street in the development of their design projects.
Lauren Leemaster
Cleveland Fire Station #28 - Strata
Located at a sunken site between two elevated roads in Cleveland, Ohio, this fire station draws its conceptual strength from the dynamic urban context that surrounds it. The project responds to the competing vertical presence of the lofted roads by asserting its own structural prominence—elevating essential functions and creating a spatial narrative around intersection and flow.
The fire station is composed of two interlocking volumes supported by three structurally
augmented pilotis. These pilotis not only bear the load of the three floors above but also define the station’s circulation, distinguishing public from private routes. Each pilotis houses vertical movement, acting as both core and threshold—separating operational functions from public spaces while maintaining visual and physical continuity.
At the heart of the station, the two volumes collide and open into a central atrium. This shared void becomes a spatial hinge, anchoring the project and reinforcing the organizational logic. Interior circulation is organized around the genesis of the pilotis punctures, channeling movement toward this point of intersection. Functions are zoned across each wing—operations, living, public, private, and administrative—yet remain porous enough to overlap at key transitional moments.
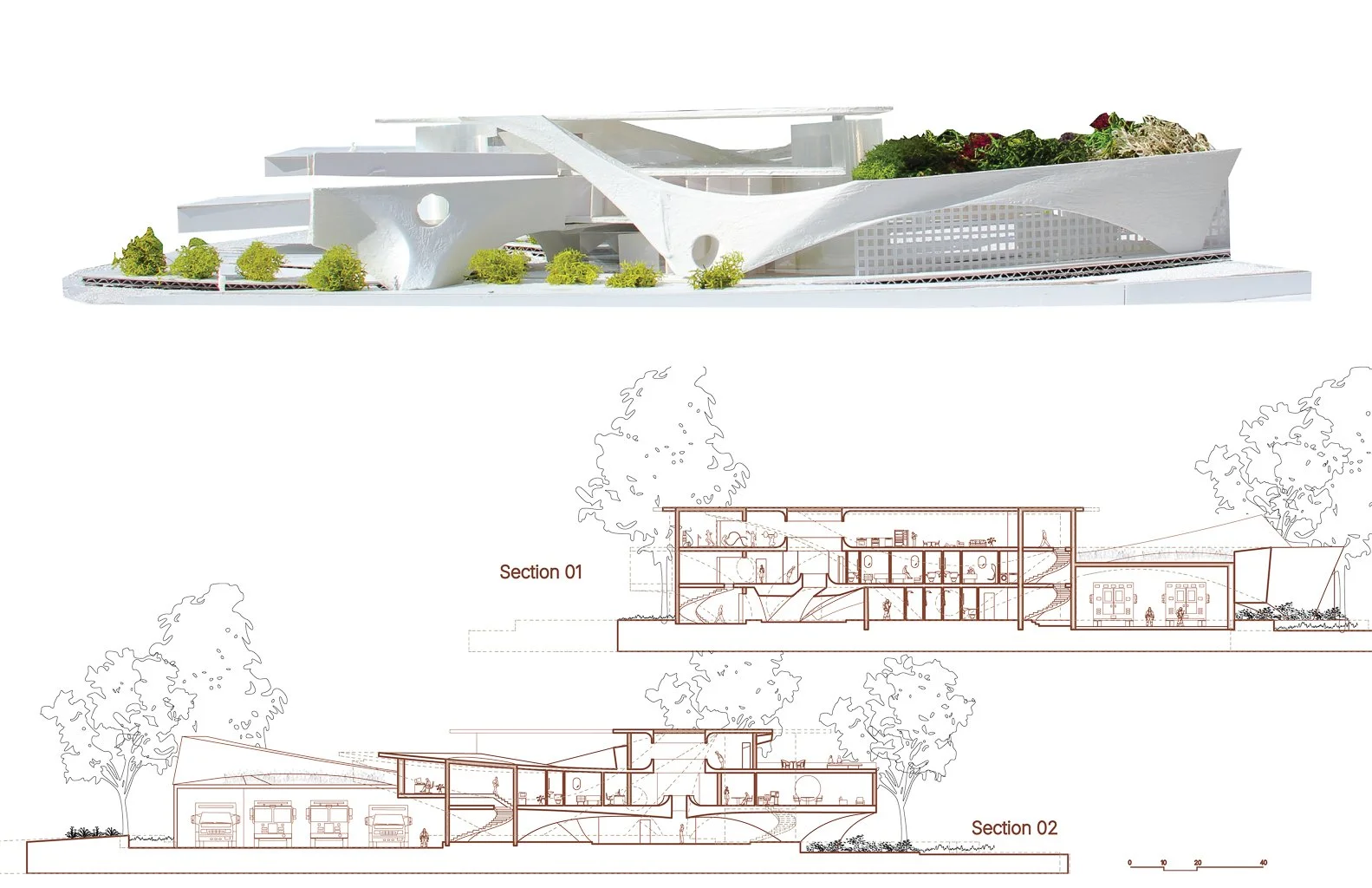


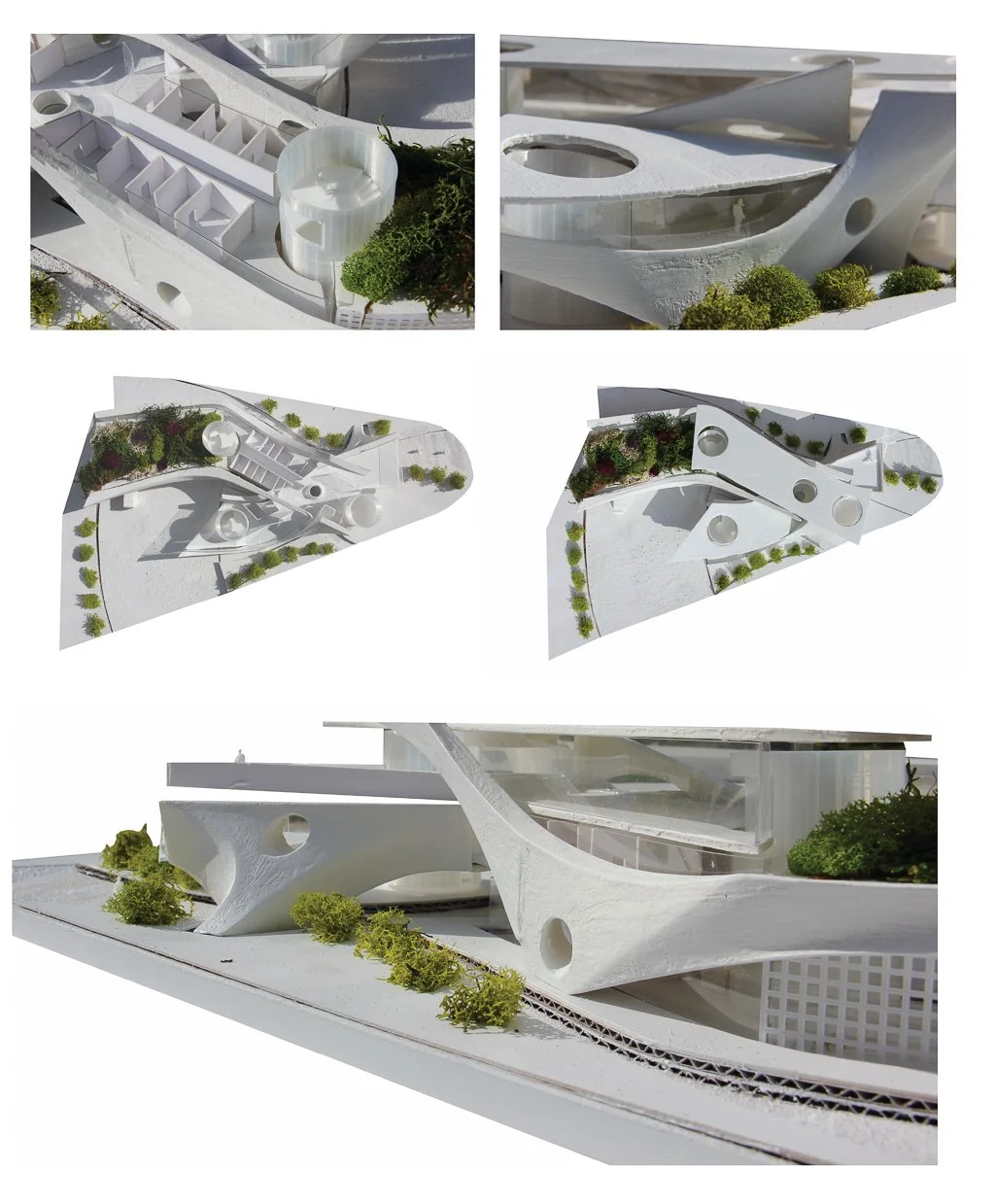


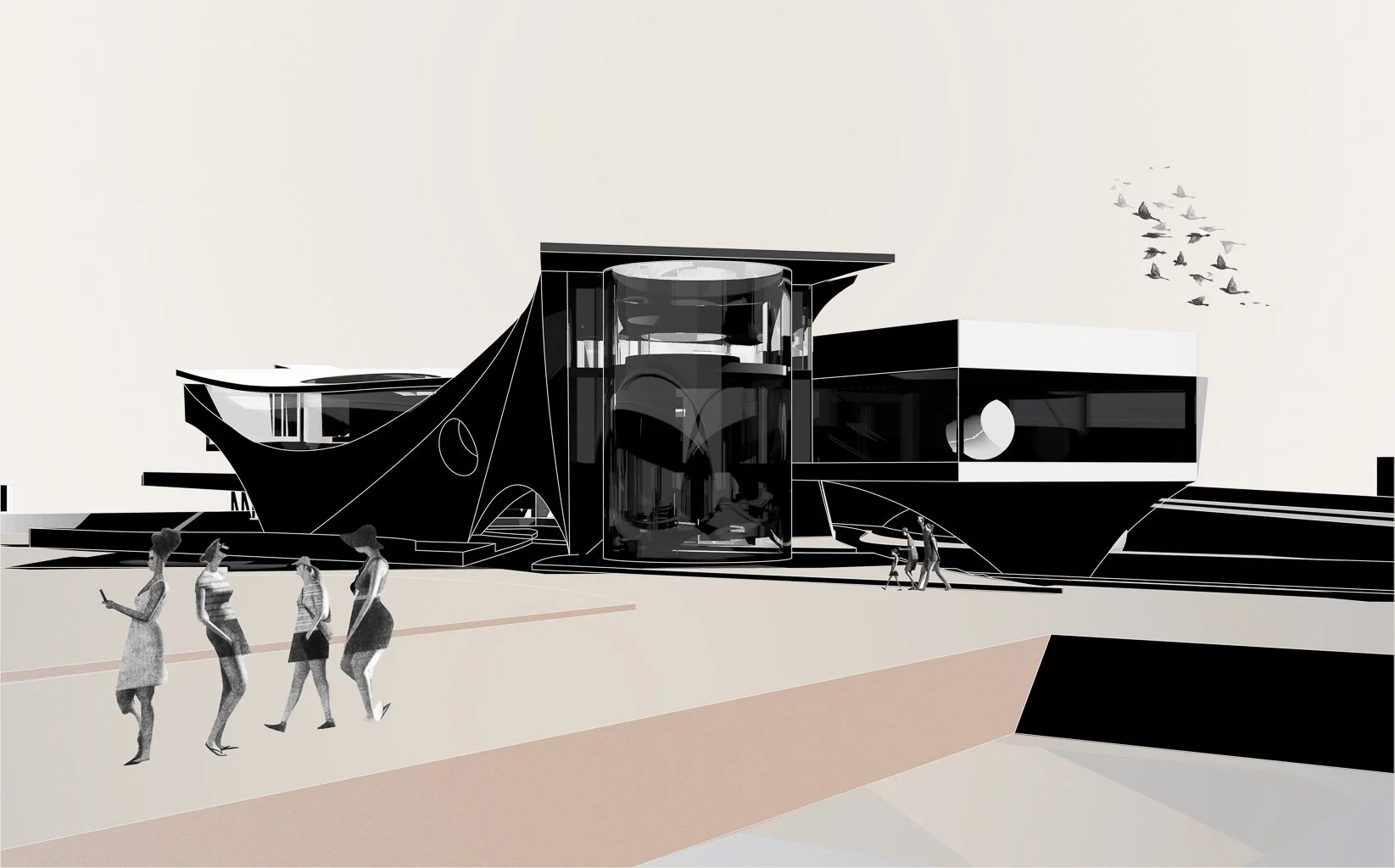
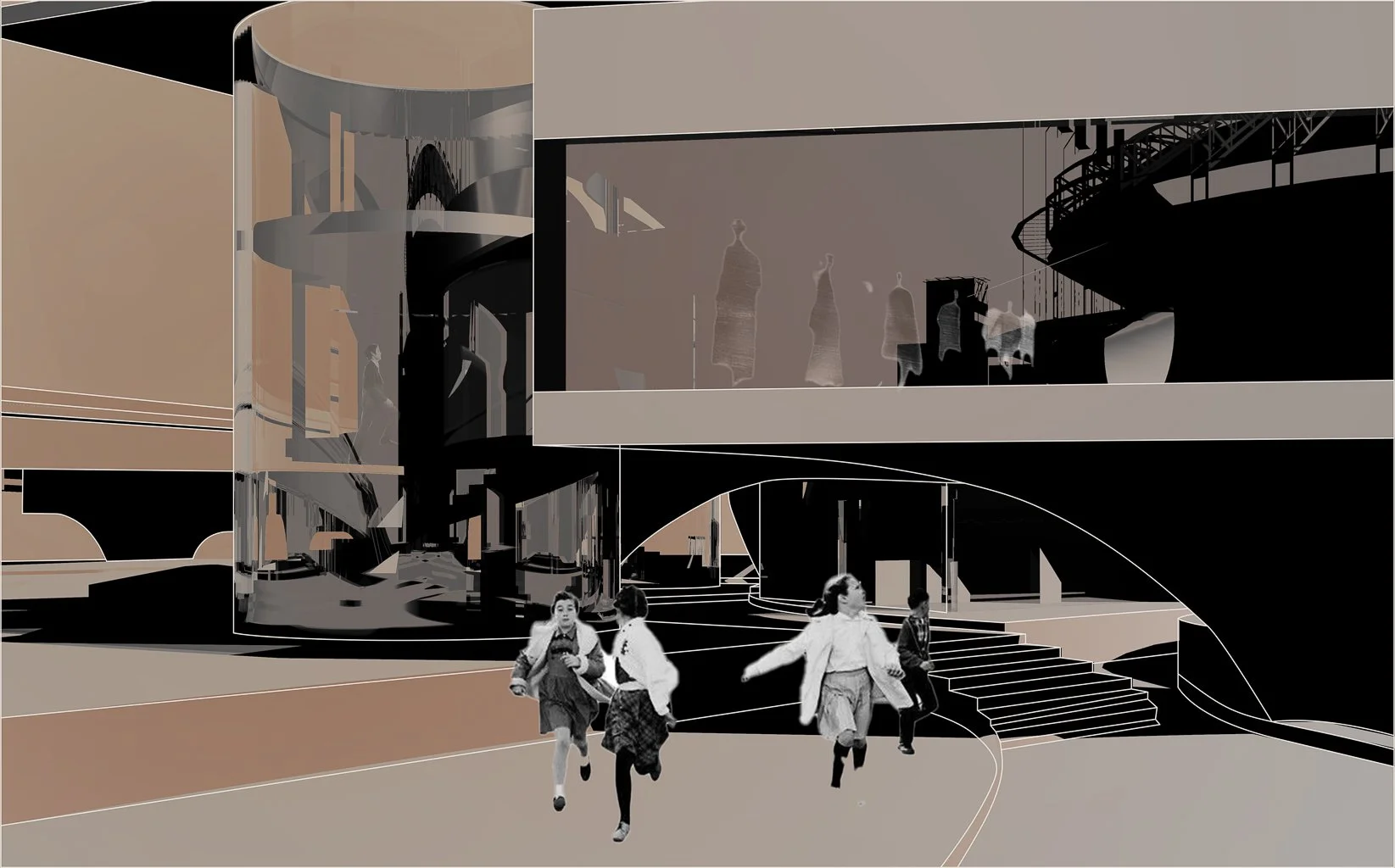
William Eliser
Cleveland Firestation #28
My fire station includes two main features that accentuate two main masses and how they use linearity and angularity to facilitate movement throughout the structure as well as the surrounding city. These masses compress on one end and expand toward the other, and the sharp angular forms turn the fire station into an arrow that guides drivers downtown. This also reflects the circulation of the structure itself. In terms of exterior organization and the site condition, the ramping system that reaches the third story public space makes up both aspects. The ramps act to raise portions of the site, as well as allow the occupants to seemingly walk on the fire station itself. The large stretches of ramp are broken up by small resting areas that are placed in a manner that provide occupants with interesting views of the fire station and of the city. The end of the ramping systems brings you to the public area, which is inside of a long space that guides viewers to the large aperture, turning the entire mass into a “scope” to view the western portion of city. The masses that have panelized surface articulation house the main circulation paths of the interior. The seemingly floating mass includes the path that runs parallel to the bridge on the north side of the site, while the other mass includes the path that runs parallel to the road that connects to the south side of the site. These two paths merge to a point at the main lobby and staircase, which also possesses the house watch and an elevator for visitors to be greeted and travel to the public gathering. The panels also act to reinforce the linear features of the structure as well as creating an interesting light condition through the thicker panels and voids. The thicker panels cast shadows against the rest of the panelized wall, casting the exterior pattern onto the interior. The vertical mullions are a relief from the heavily horizontal architecture. Overall, the fire station uses angles, linearity, and selective panelization to guide individuals throughout the architecture, creating viewpoints and experiences of the fire house itself as well as the surrounding city.
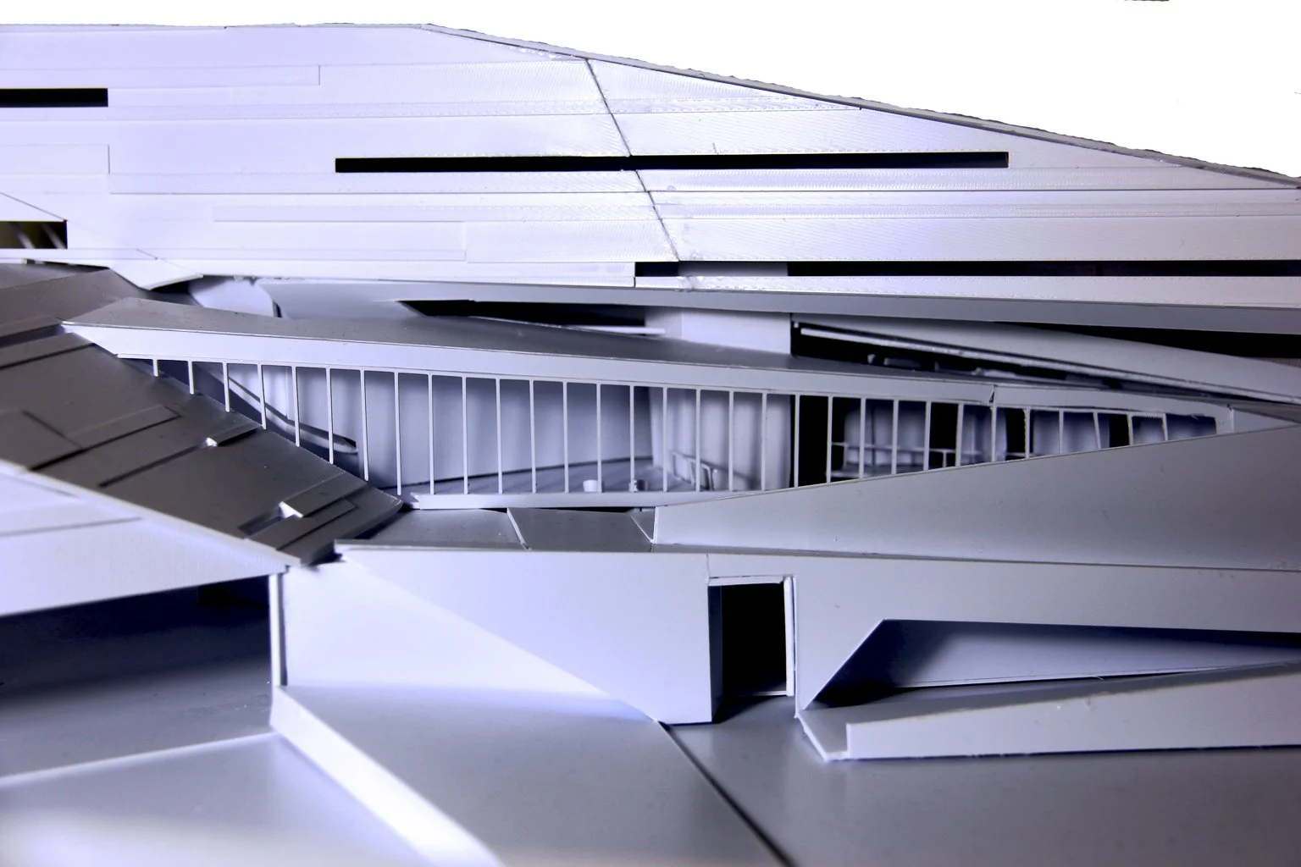
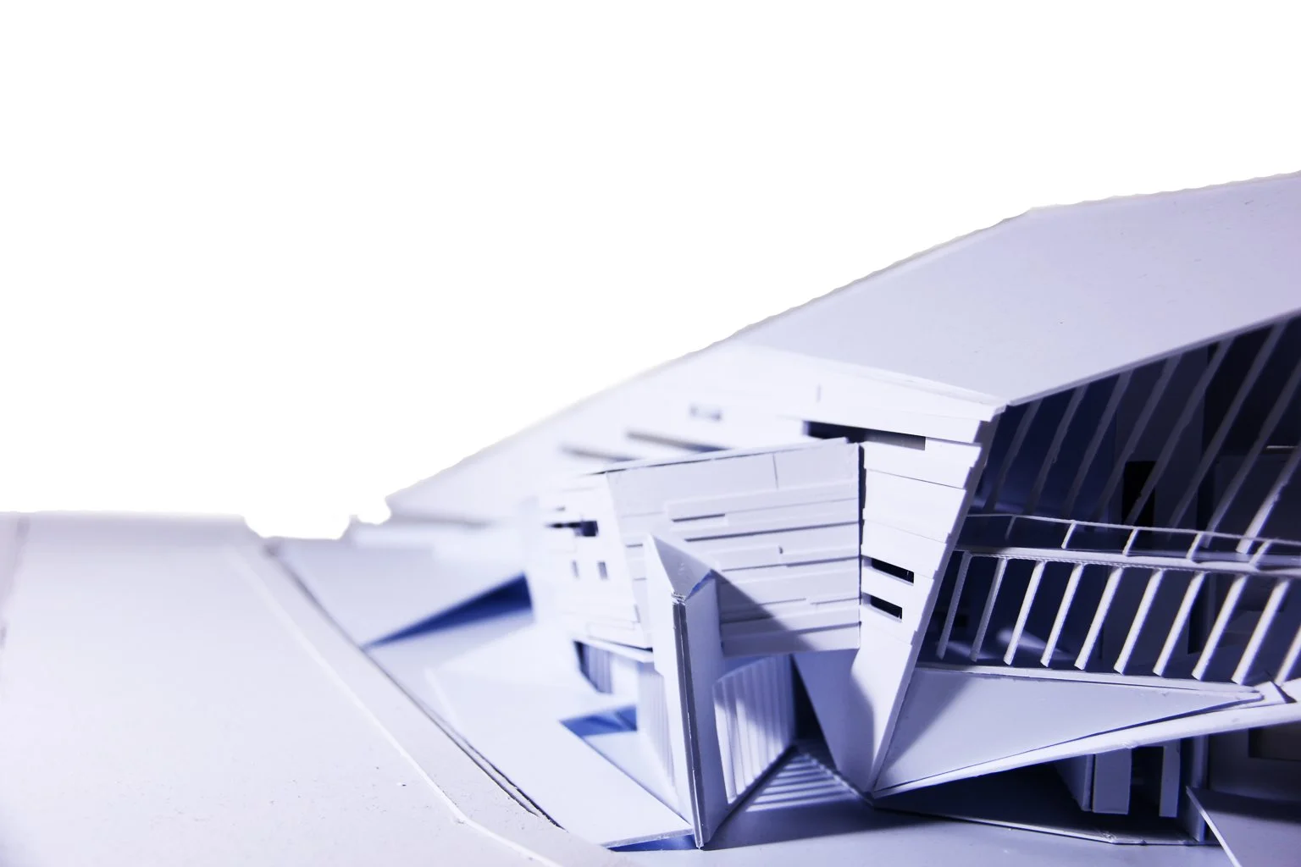
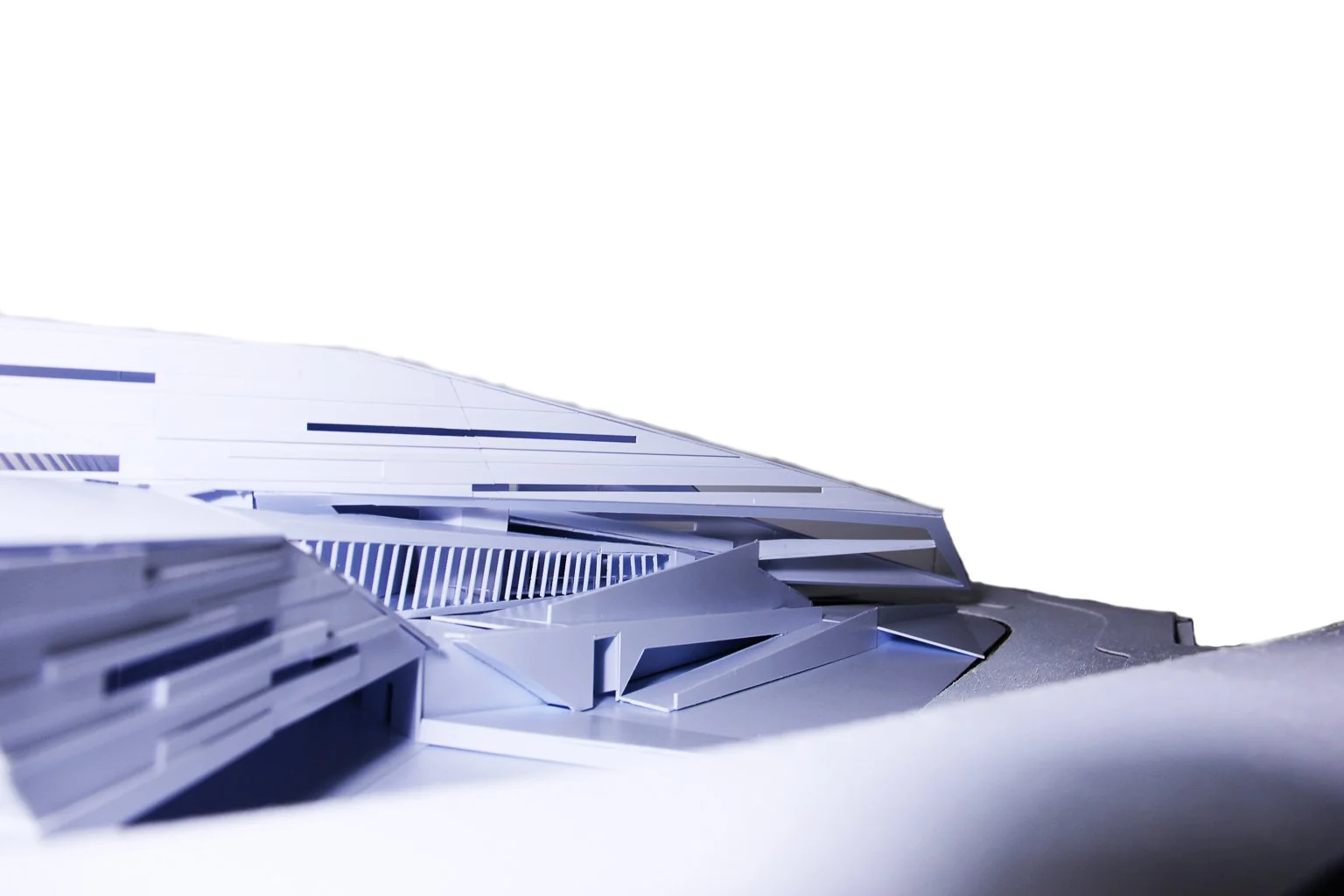
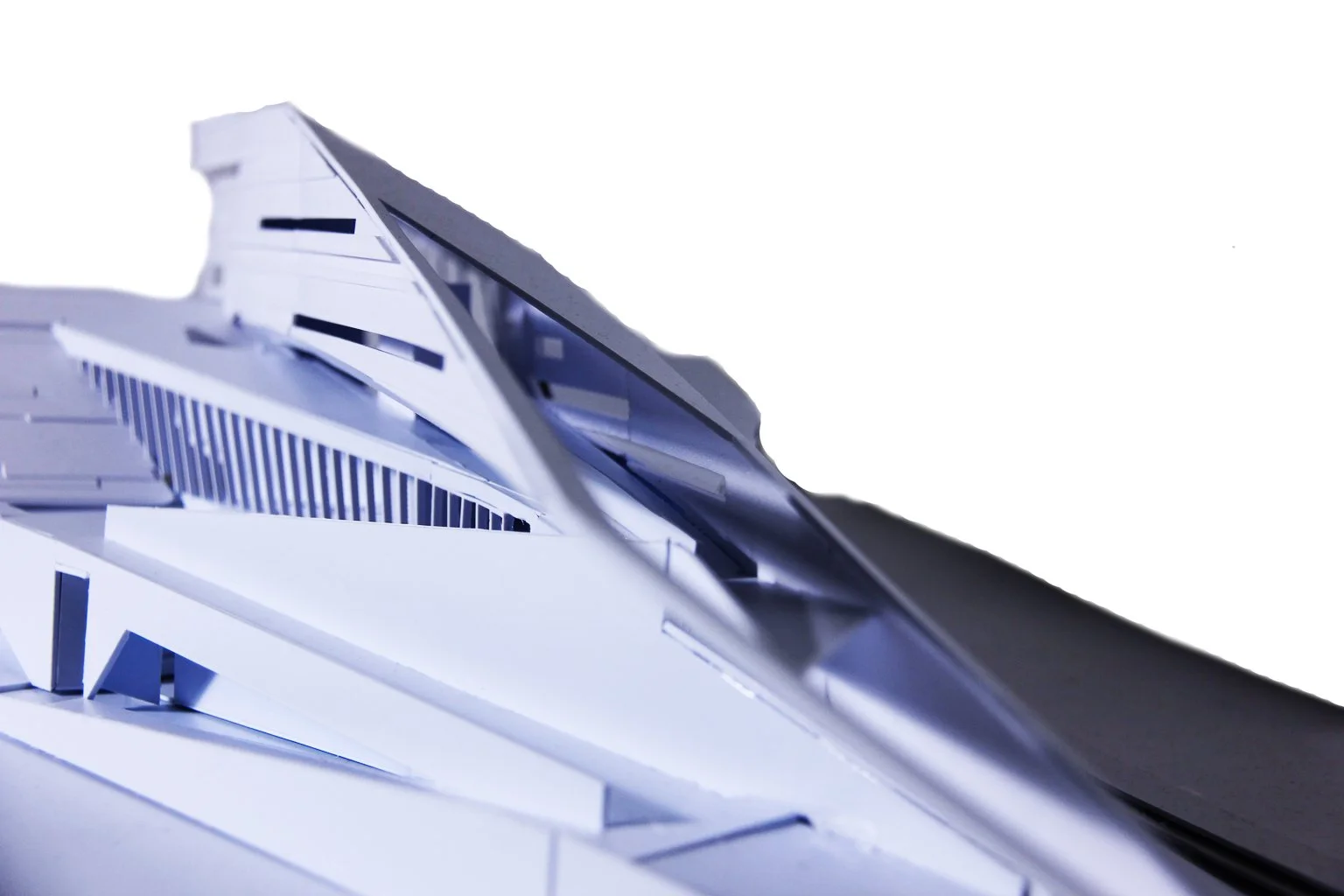
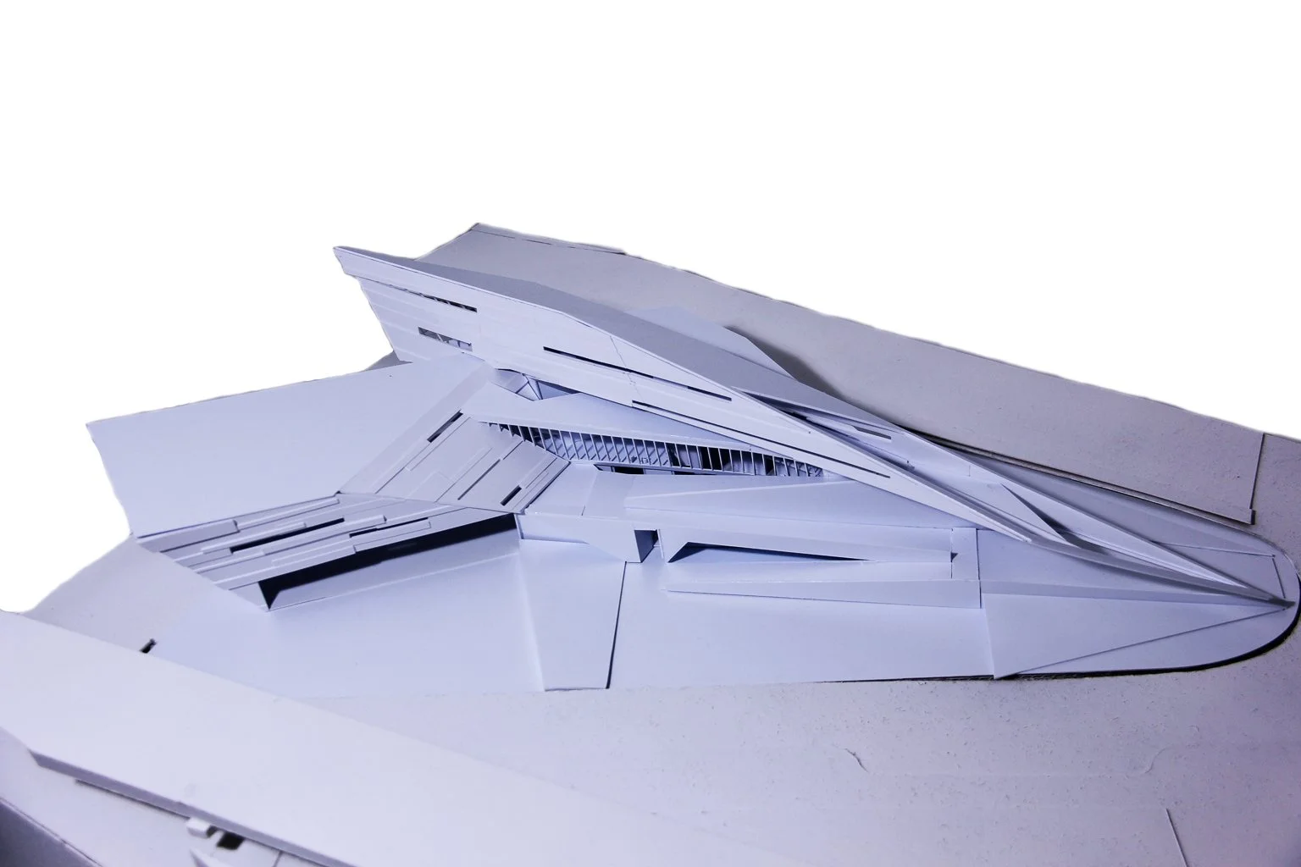
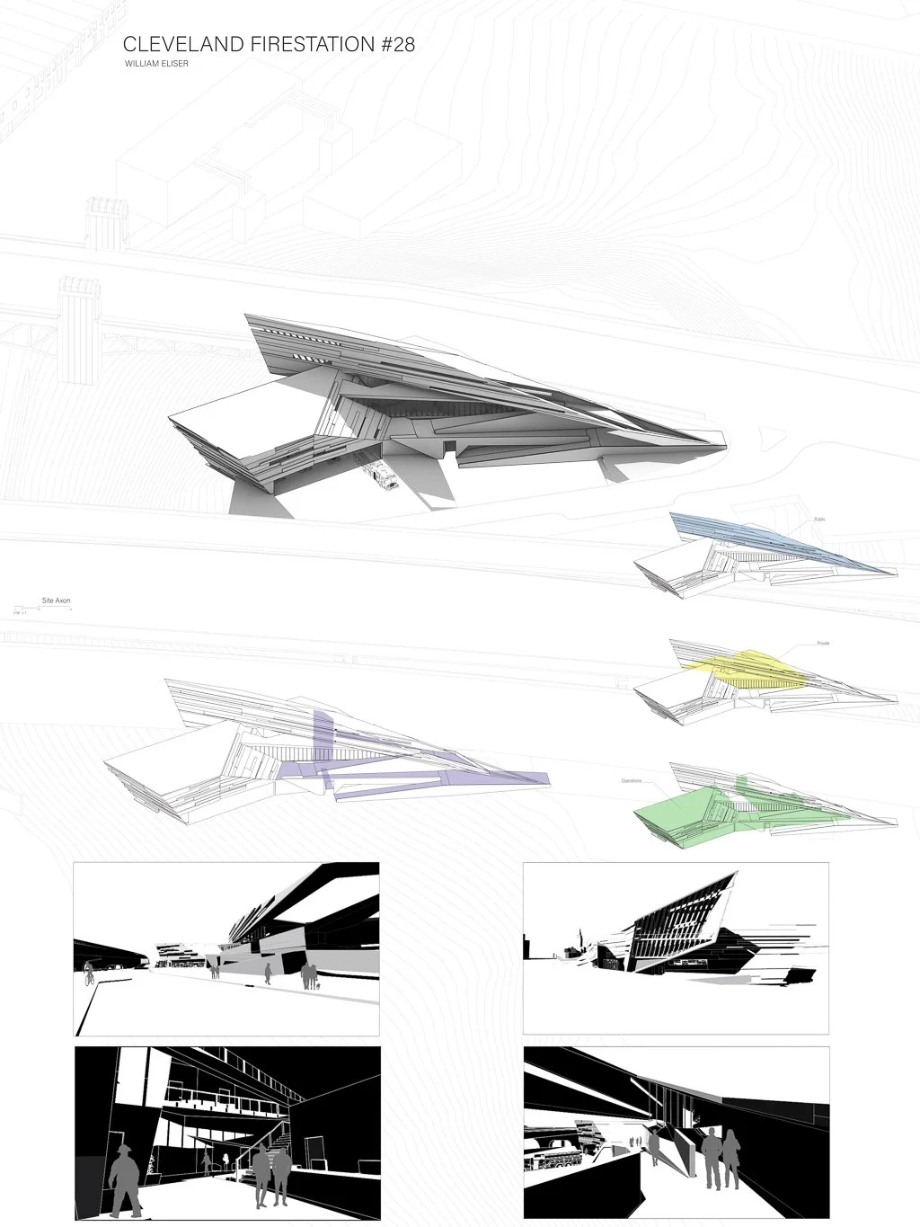
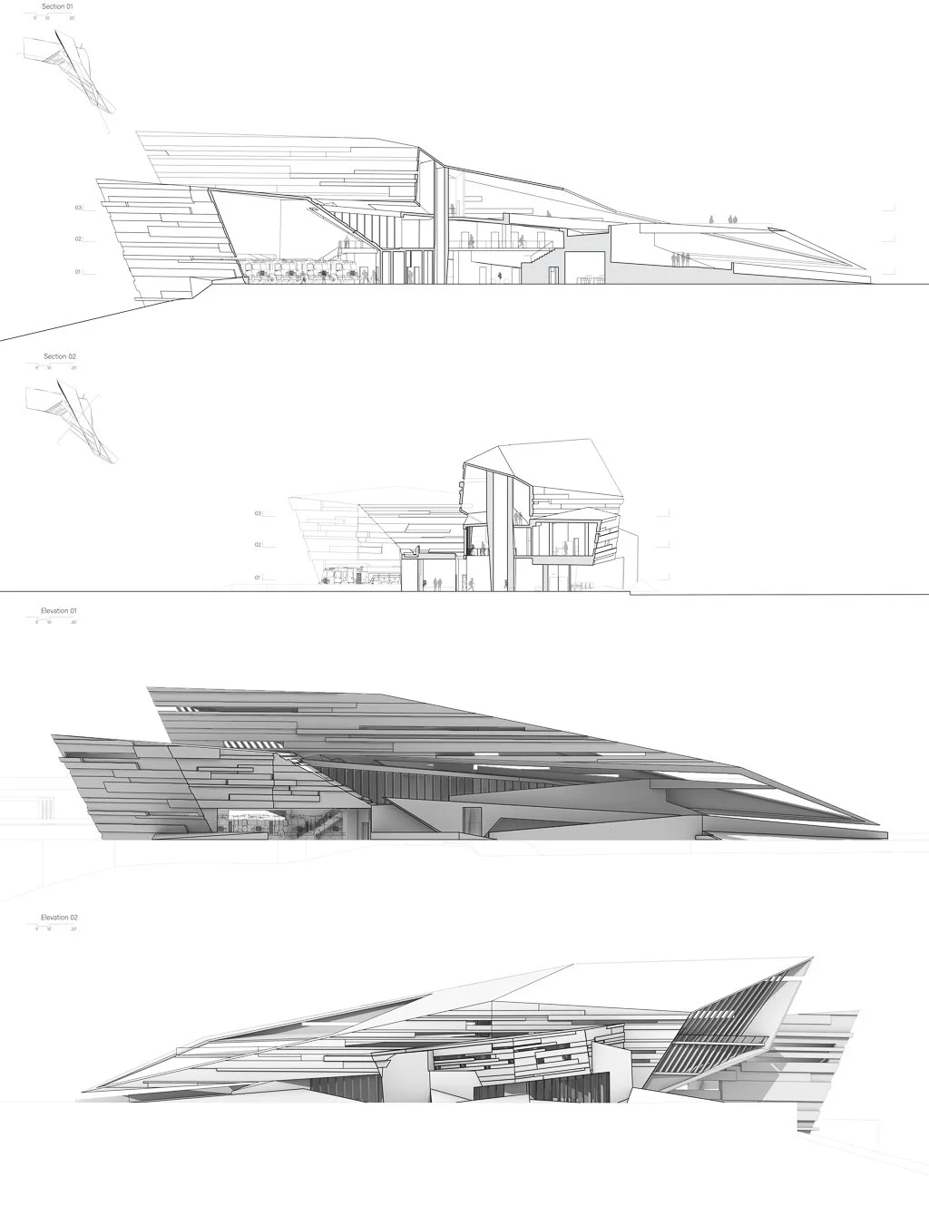

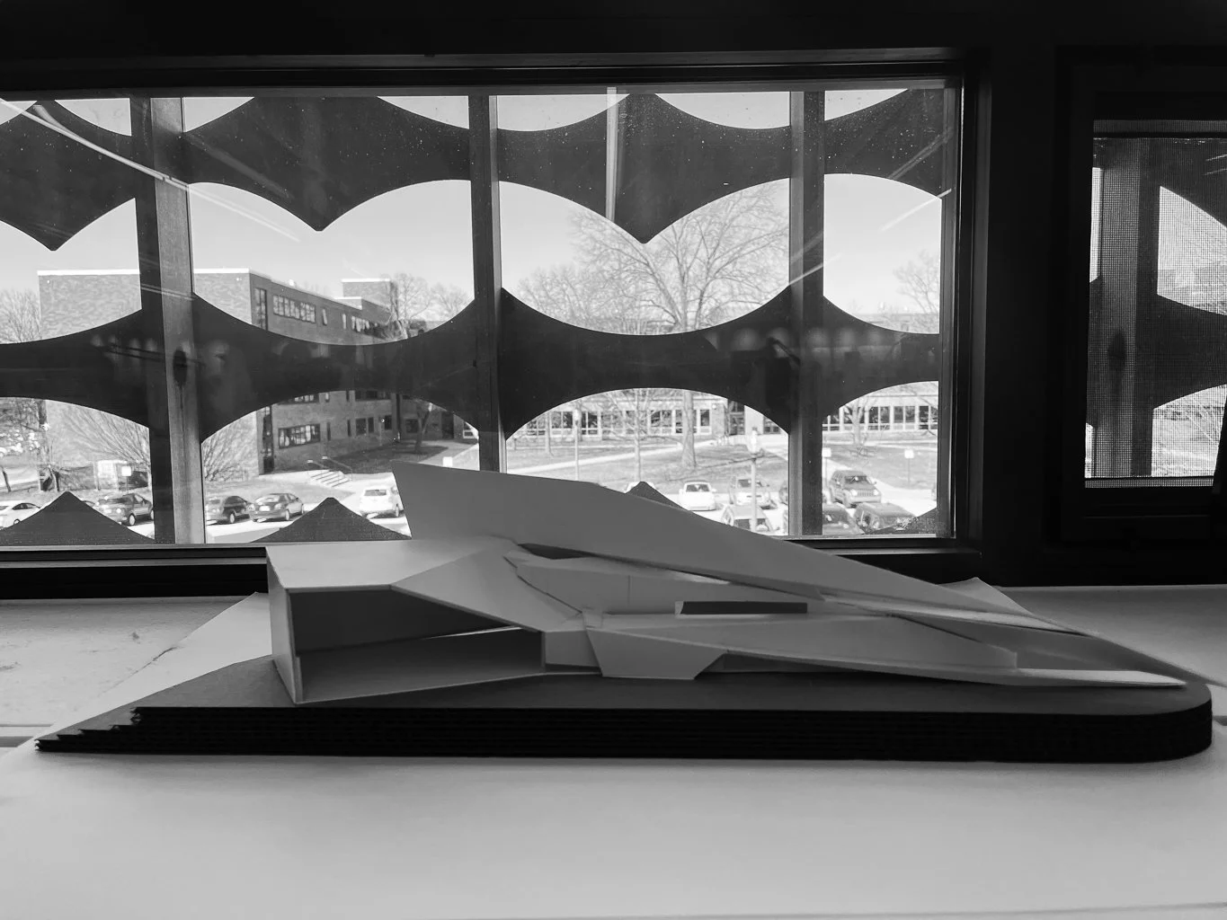

Sierra Craig
Fire Station 28
My project examines the interaction of solid void relationships within a framework model, which raises questions about inside-outside relationships, to address the utilitarian and civic nature of a fire station. My massing was derived from my ribbon on my training tower, which I inverted what was the void of the ribbon into mass. I then reintroduced the intersection of the ribbon by rotating the two volumes so they intersected each other. The masses are carved away where they intersect in the middle to reveal the circulation that cuts and connects the whole. This circulation reinforces the geometry of the ribbon and defines the interior organization along with the intersection of the volumes to create further mass and void relationships through materiality and spatial features. The resulting structure not only supports the operational efficiency needed by firefighters but also serves as a welcoming civic space that fosters community engagement.
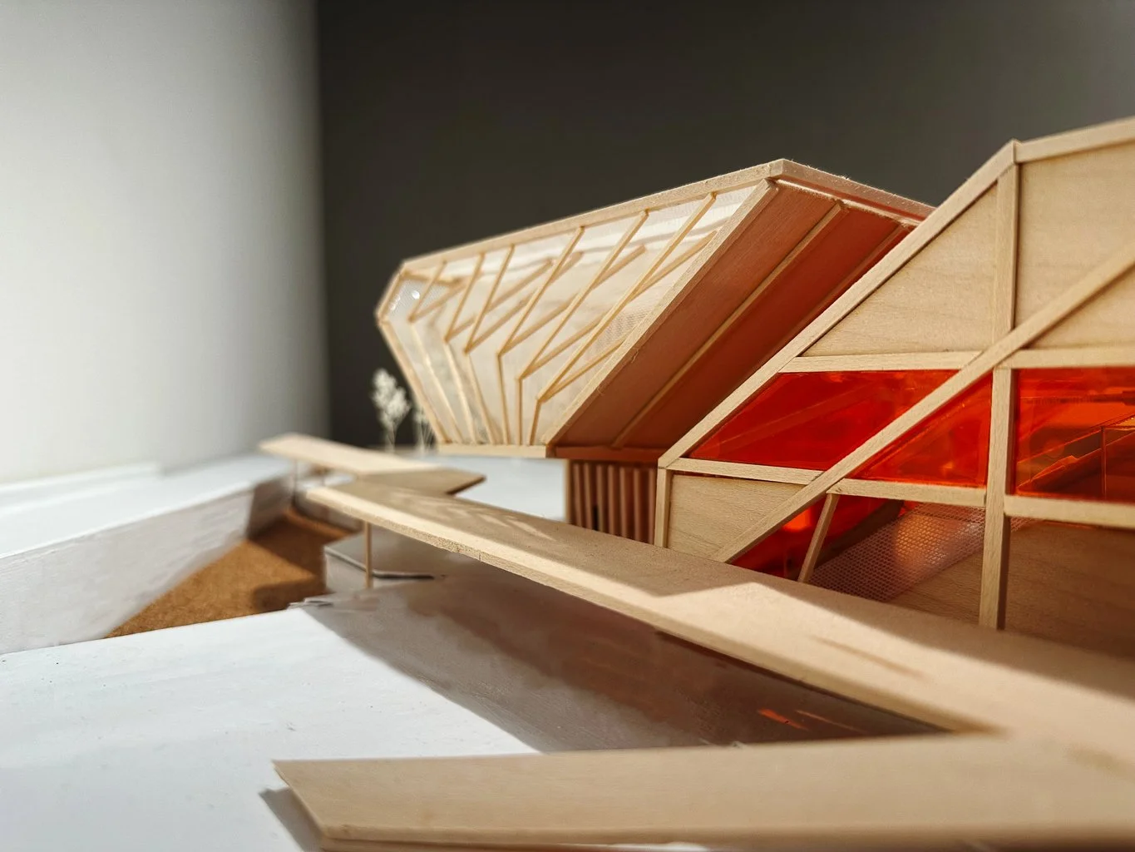


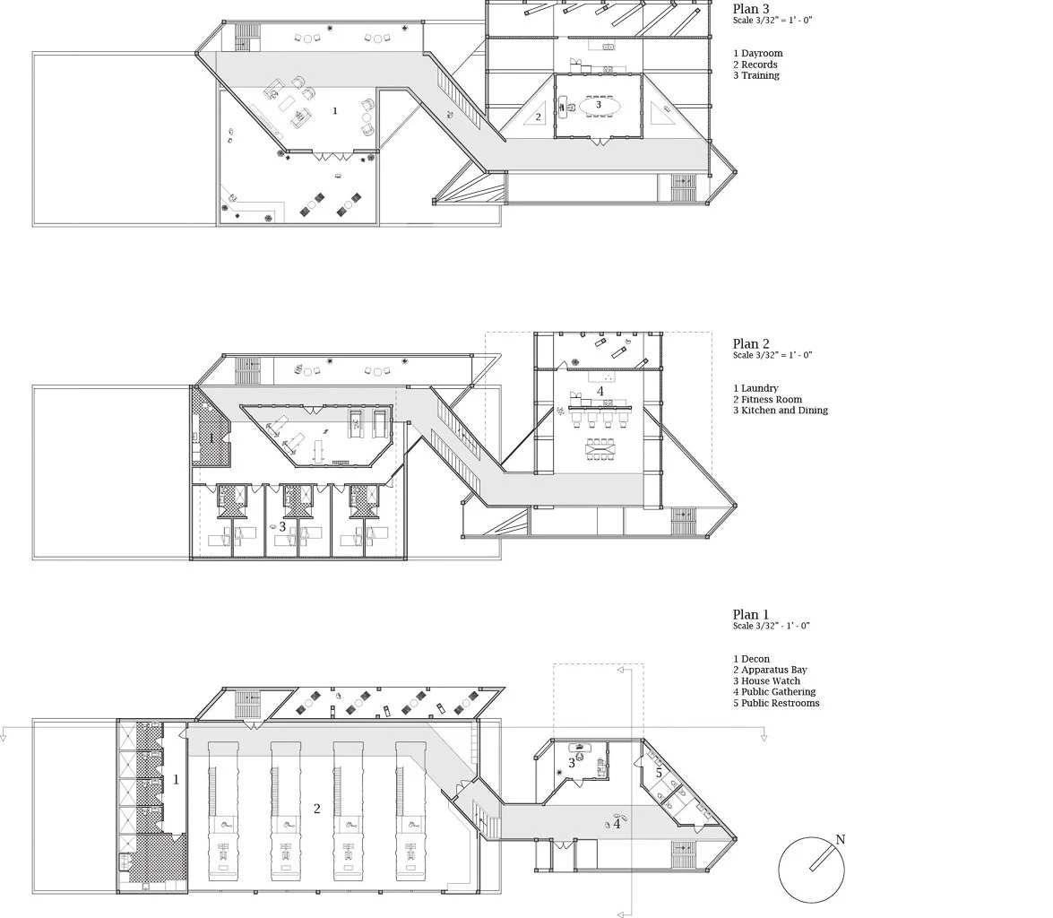

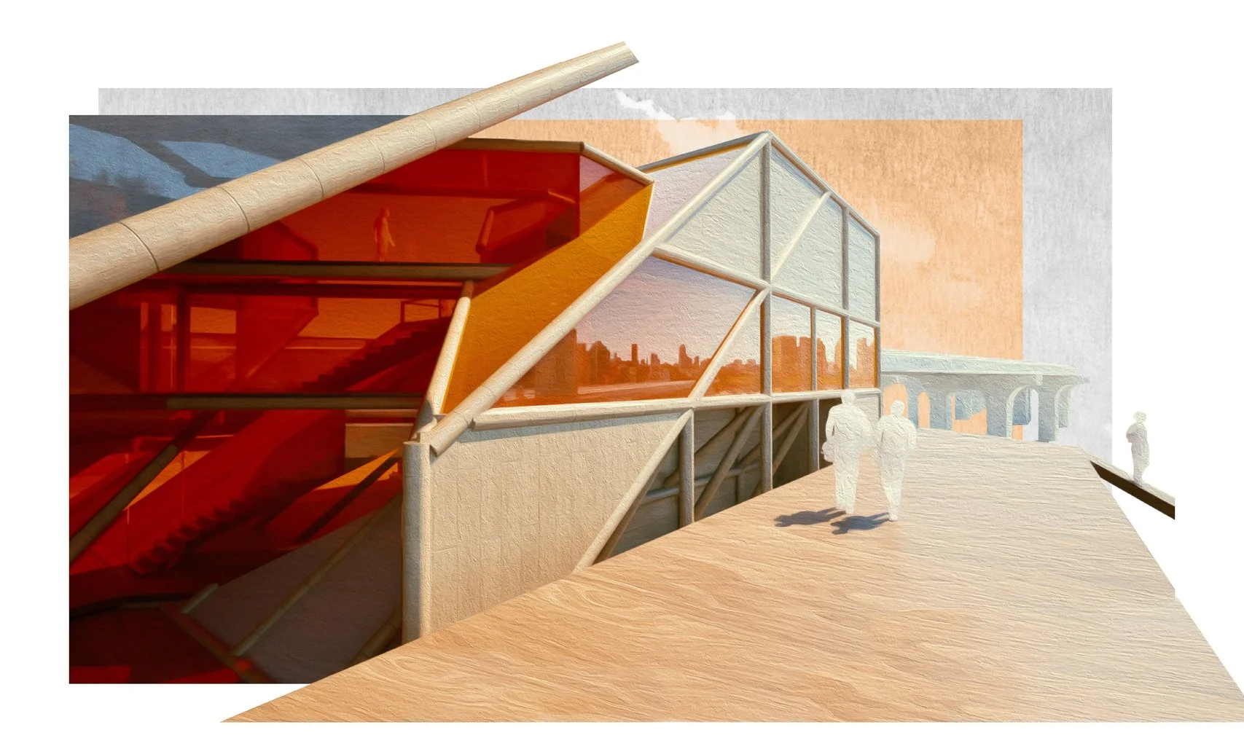
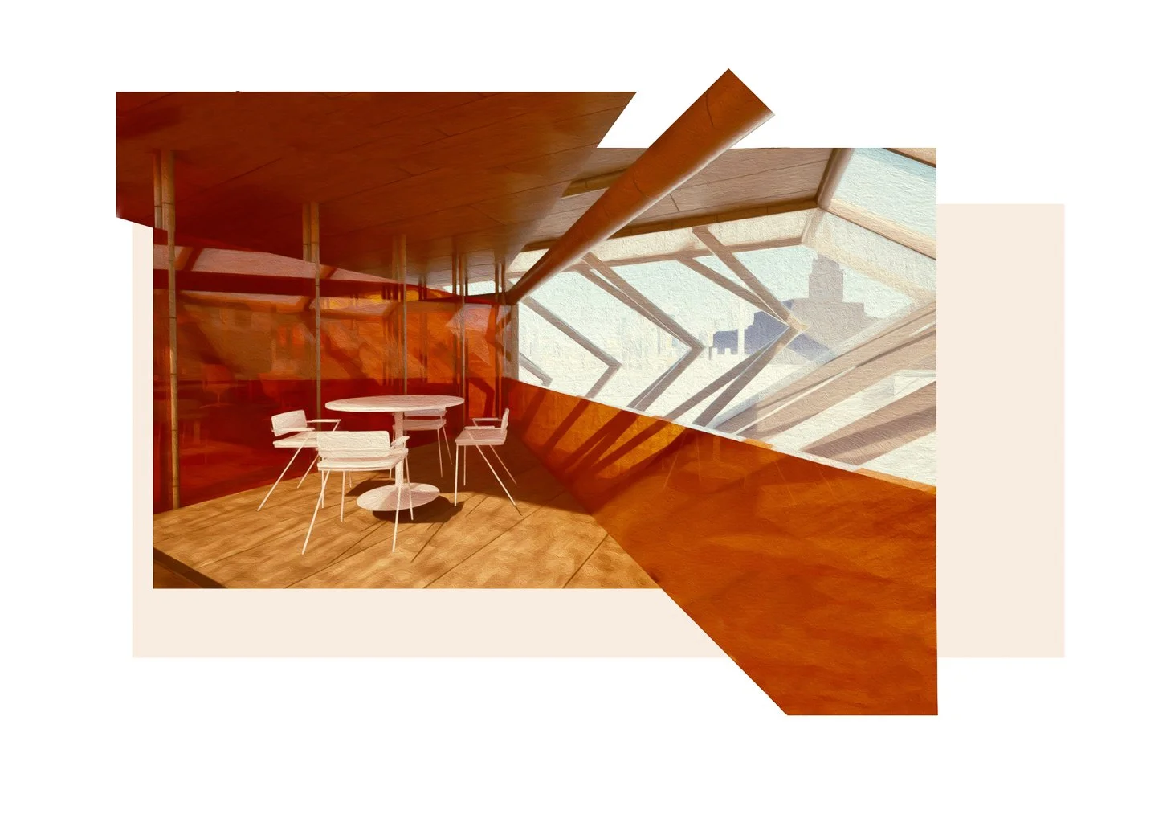
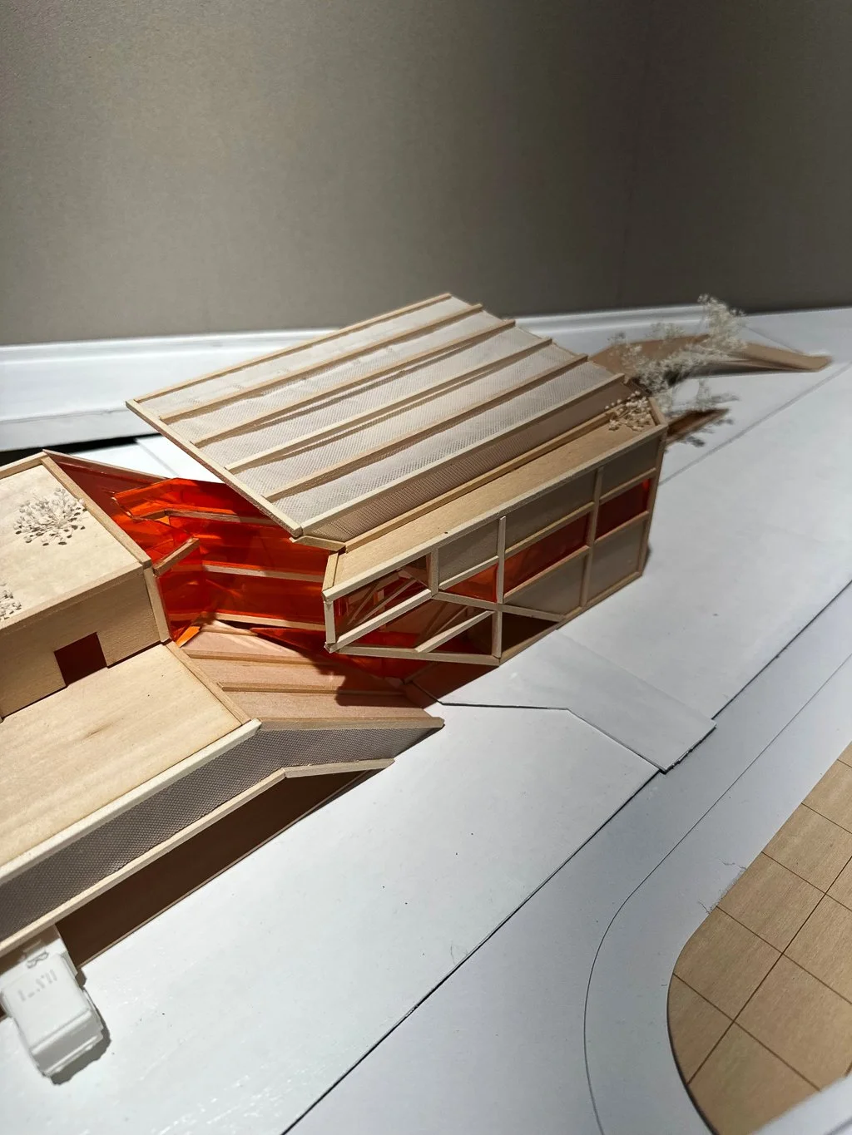
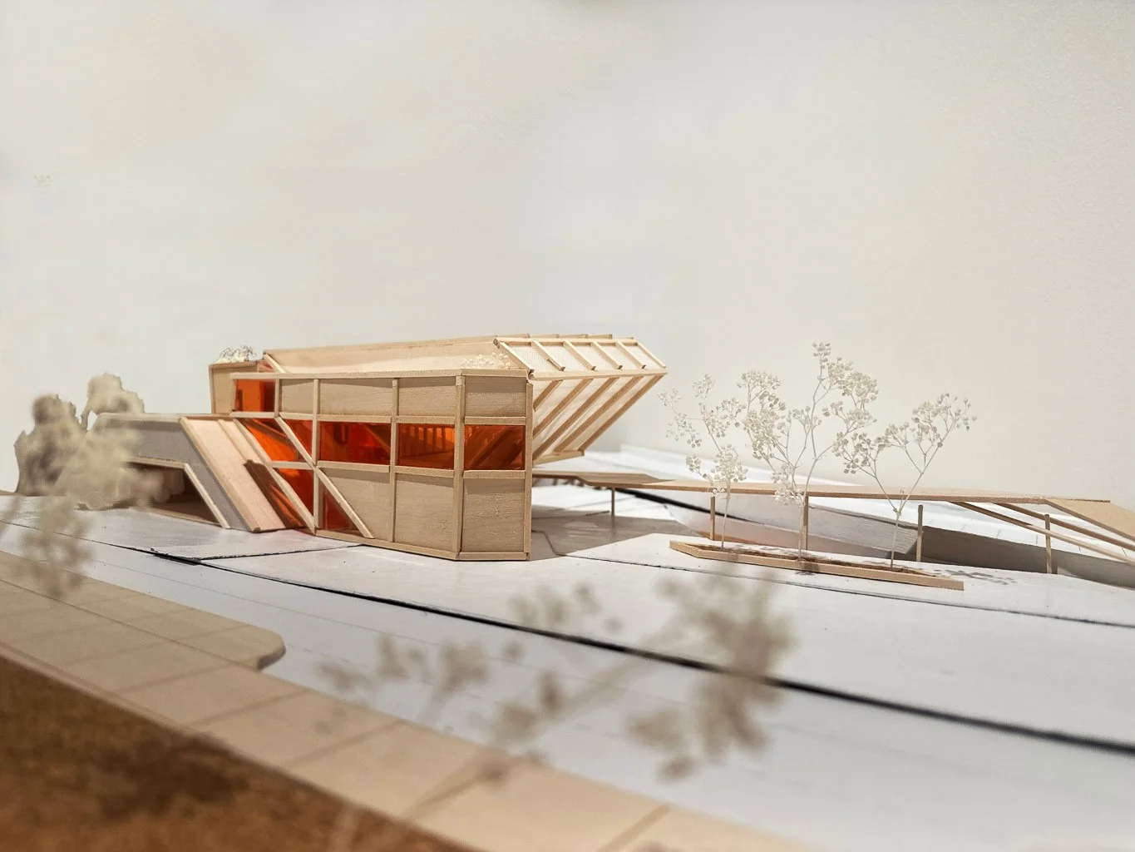
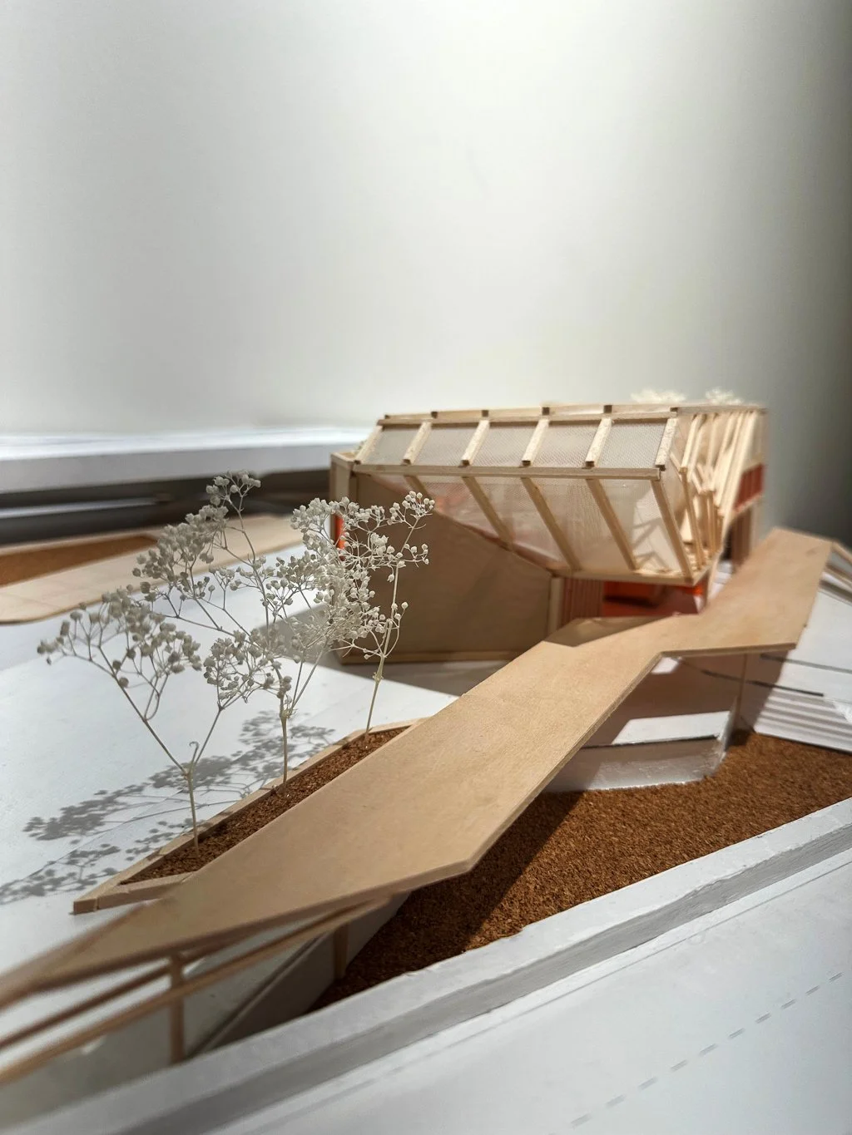
Anthony Sherry
Project ARES - Cleveland Fire Station #28
This project explores how a fire station can be more than just a place for emergency response. Located in downtown Cleveland, the design aims to support firefighters while also creating stronger connections with the surrounding community.
The building form was shaped using a series of massing studies inspired by early fire tower designs. Instead of large, flat floor plates, the interior uses a series balconies and openings to create a sense of openness and movement. The first floor is designed to be flexible and public-facing, allowing it to host events like first aid training, ALS instruction, and various community gatherings.
Different zones inside the station are organized using fragments from the tower studies. A lounge “pod” provides a quiet space for firefighters to rest, with sweeping views of the city. Dorms are placed above the apparatus bay for quick access during emergencies, connected by a fire pole that leads directly to the locker and gear area below.
Circulation throughout the building is anchored by a grand staircase along the north façade. This not only connects floor plates internally but also acts as a visual cue from the exterior, revealing the vertical movement within. The site continues this design language, with sunken public spaces out front that offer quiet spots for rest and buffer the building from the busy street.
To bring light deep into the space, skylights and façade openings were added to reduce the heavy feeling of the mass. Visually, the design draws inspiration from science fiction films like Tron and Star Wars, giving the building a bold and unique identity.
In the end, the goal was to design a fire station that is open, efficient, and connected to its surroundings—a building that supports both the people who work in it and the community around it.



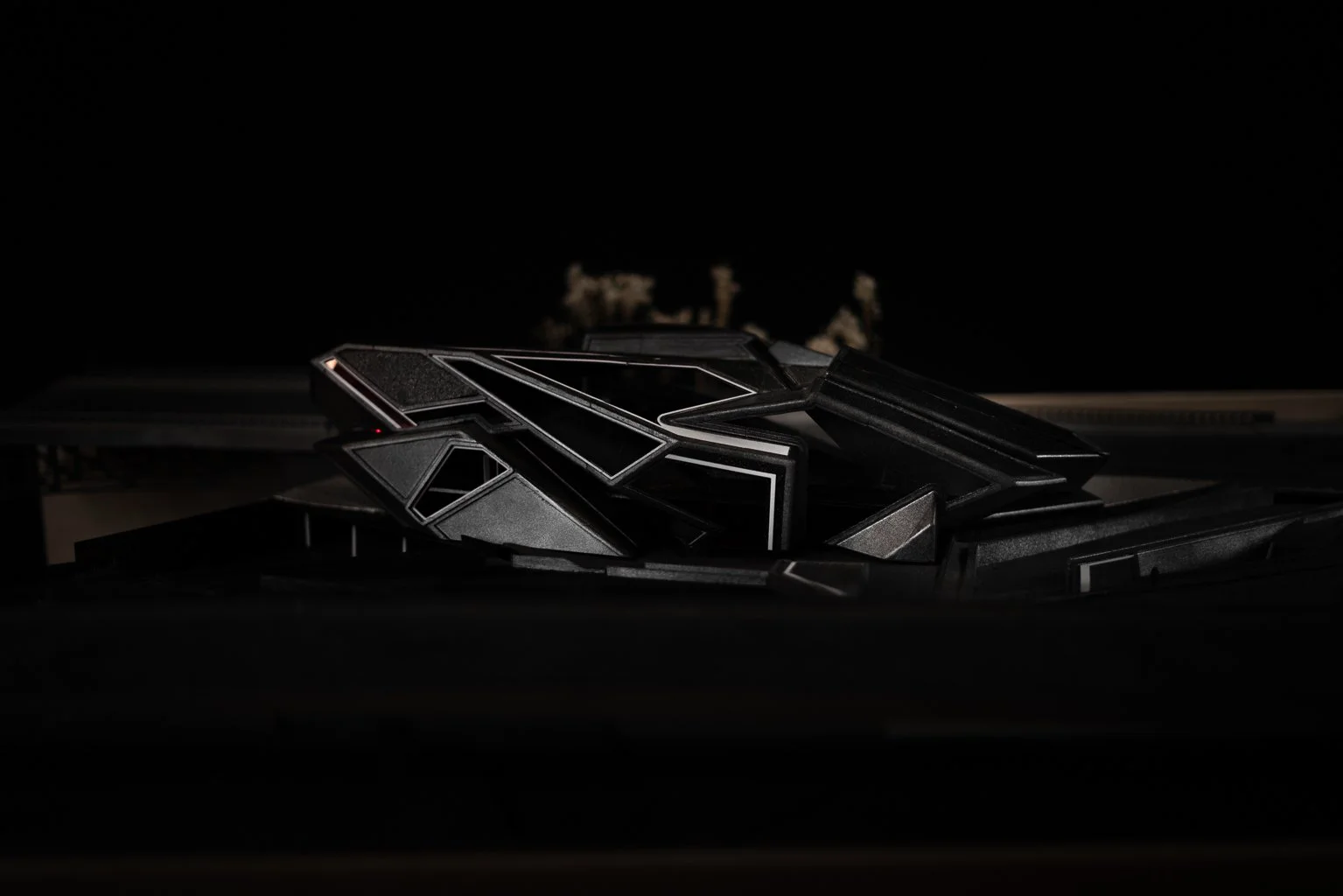

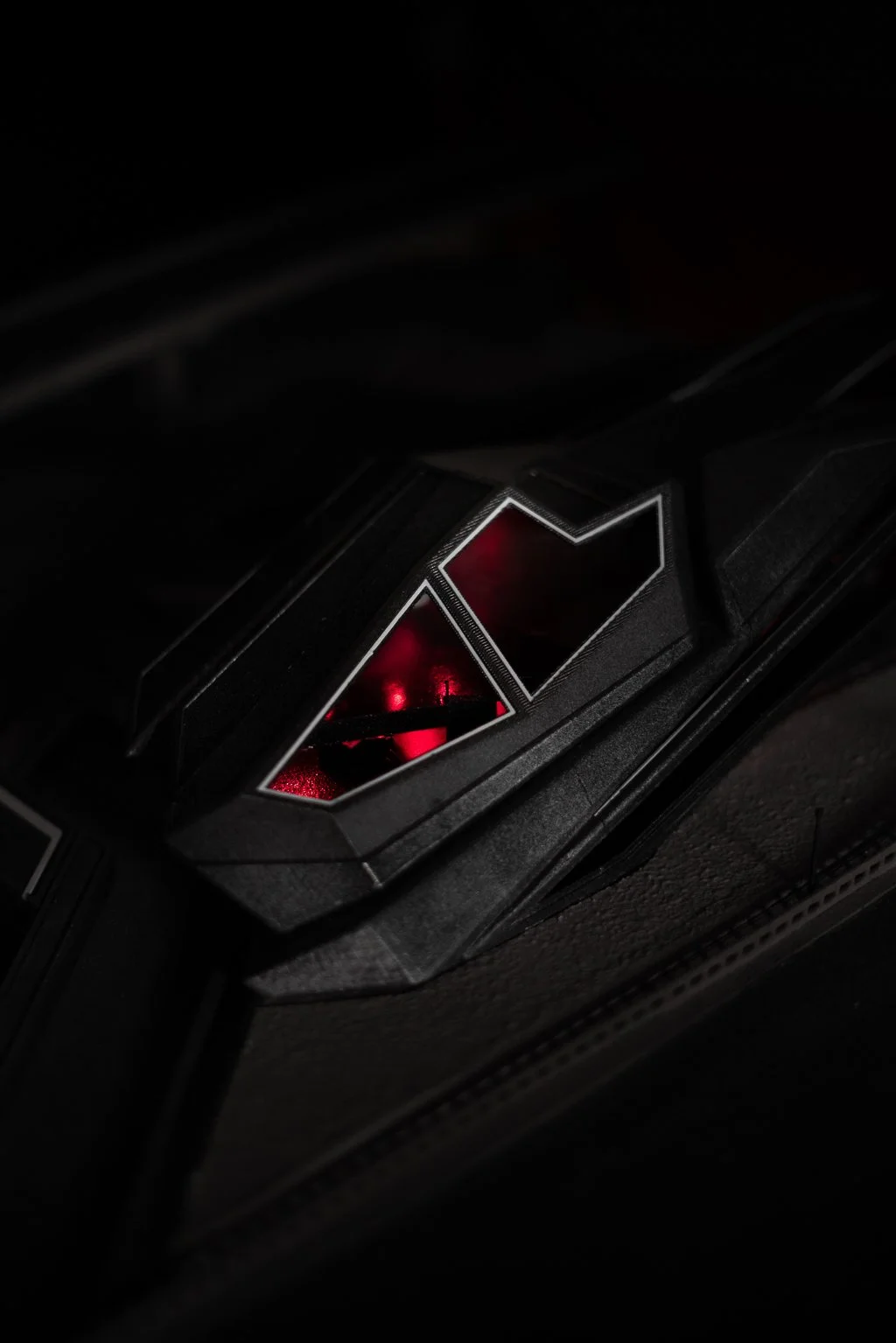


Anthony Sherry
Vertical Fracture - Fire Training Tower
This project explores the historical and civic role of vertical structures while reimagining a contemporary fire training and observation tower. Traditionally used to mark space, signify activity, and guide movement, towers today serve as functional and symbolic anchors within the urban fabric.
My design began with a singular rectangular mass, which was manipulated through a series of Boolean subtractions—carving away volumes to create a fractured yet cohesive form. The result is a tower that rises with sharp, expressive gestures, emphasizing both solidity and void.
At the core of the structure is a spiraling staircase that functions as both circulation and structure. Winding upward, it binds fragmented volumes together, articulating the tower’s verticality. This stair not only expresses movement and connection but also frames shifting views throughout the ascent.
The tower serves multiple training functions essential to firefighter preparedness, including vertical rescue, ladder operations, hose drying and storage, and emergency evacuation drills. These programmatic elements are vertically layered, offering a continuous, immersive training environment.
The tower meets the ground with purpose, creating a clear entry and strong civic presence. As it rises, the fractured form draws the eye upward, offering a distinct silhouette within the landscape. While it no longer rings with bells, the tower stands as a modern landmark — a space for learning, preparation, and observation, built to support the vital work of emergency responders.




Jean Jaminet
Second-year undergraduate spring design studio introduces students to fundamental formal-spatial relationships to comprehend the underlying order of architecture. Students interpret a limited number of formal, spatial, contextual, and programmatic criteria to develop deliberate conceptual strategies that guide them towards a better understanding of architecture. The building project is a new fire station and public grounds in Cleveland, Ohio. Student design responses are developed with increasing complexity, each with unique implications for space-mass, program-circulation, surface-enclosure, and ground-context. The project accommodates a 15,000 SF program, addressing the functions of emergency response, civic responsibility, and community engagement. Students fulfill these programmatic requirements by composing a choreographed sequence of spaces, incorporating basic horizontal and vertical systems of movement. The project site is unique in its civic presence as well as its relationship to existing infrastructure. It is located on the boundary between Cleveland’s Industrial Valley and the city’s downtown district. It is adjacent to the Cuyahoga River, Progressive Field, and Rocket Mortgage Field House. This triangular lot is framed by elevated roadways on two sides. The third side slopes significantly and is bounded by an industrial access road. Because systems of movement, vehicular and pedestrian, are a central element of the fire station program, students will be asked to consider the site’s perimeter, corner, access, and response to the street in the development of their design projects.
Garrett Scott
Kinetic Spine FS28
Kinetic Spine FS28 is a contemporary fire station located in downtown Cleveland, strategically sited between two major highways and oriented toward Progressive Field. Designed as both a highly functional emergency response facility and a civic landmark, the project emphasizes clarity, movement, and public identity. The architectural concept centers on the idea of "nesting"—a strategy that threads a strong horizontal axis through the entire site, guiding circulation, space planning, and visual flow.
The building stretches across the site like an elongated framework, drawing inspiration from warehouse forms and modular shipping containers. This linear massing acts as a structural armature into which rooms and panels are nested, creating a staggered composition that suggests flexibility and movement. The façade expresses this concept with layered panels—some solid, some transparent—that reveal key program areas while breaking down the building’s scale.
Internally, FS28 is organized into four spatial quadrants. The private, professional spaces for firefighters are clustered on one side of the axis, while the apparatus bay and public zones occupy the other. Circulation follows the central horizontal spine, with walls and panels compressing and releasing space to create intuitive transitions. Many of these movement paths flow through narrow interstitial zones, revealing the building’s structural system and reinforcing the idea of scaffolding as both structure and experience.
Elevated on a raised platform, the building asserts civic presence in the urban landscape. This move creates usable negative space beneath—featuring a reflecting pool in front and a sunken courtyard at the rear for training or gathering. The landscape mirrors the internal quadrant logic, continuing the nesting concept across the site. Kinetic Spine FS28 is more than an infrastructure project; it’s a civic gesture—one that communicates readiness, community service, and architectural intent through clear formal language.
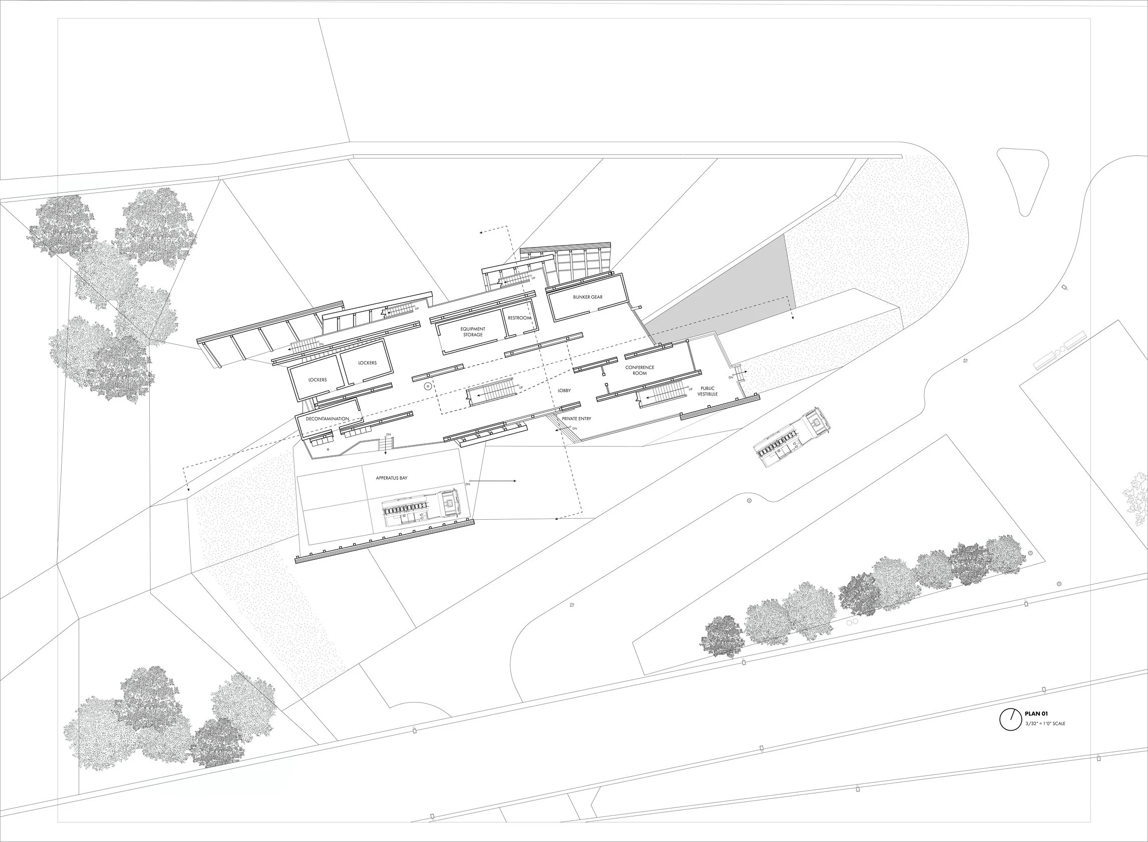


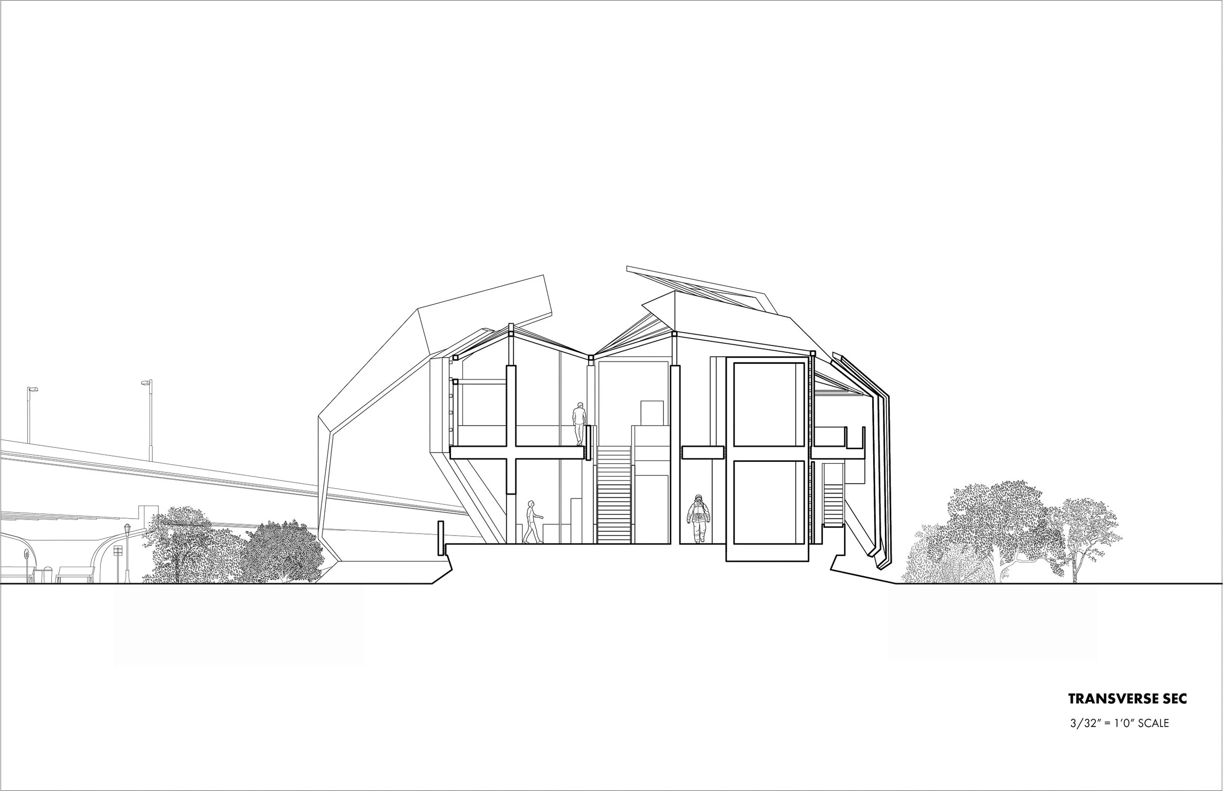
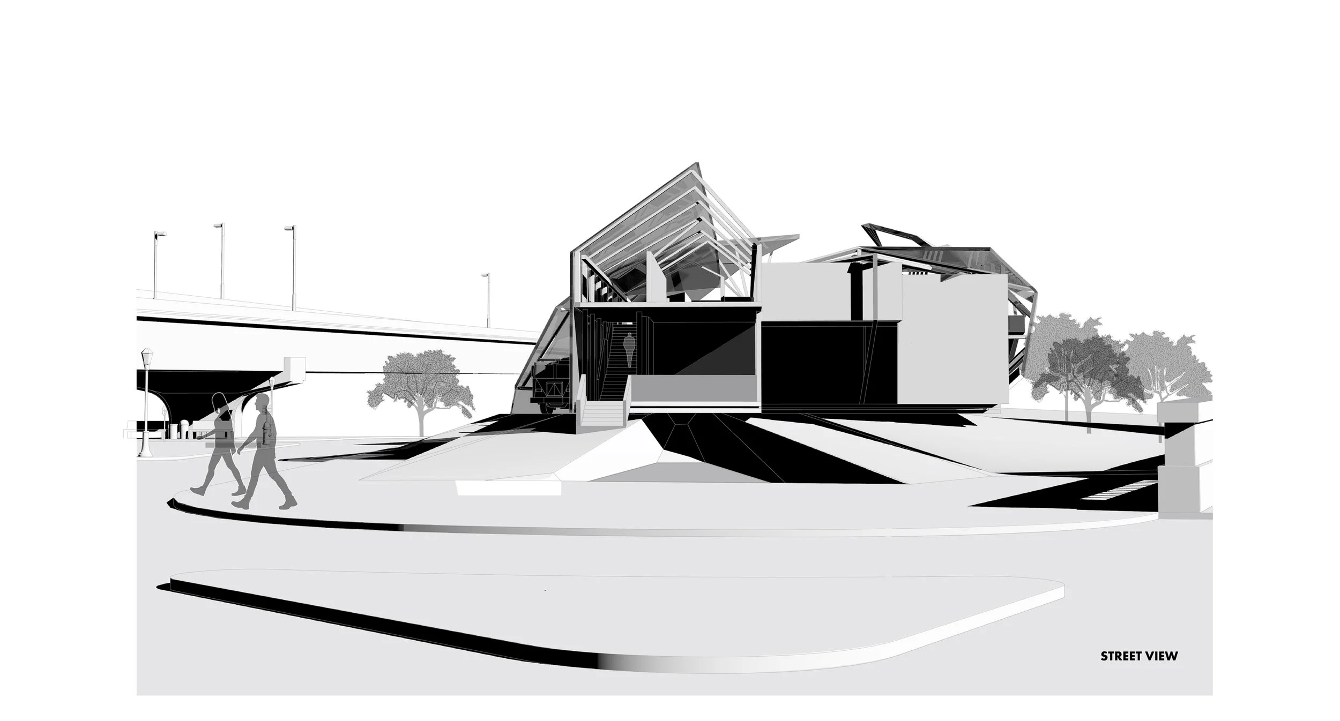
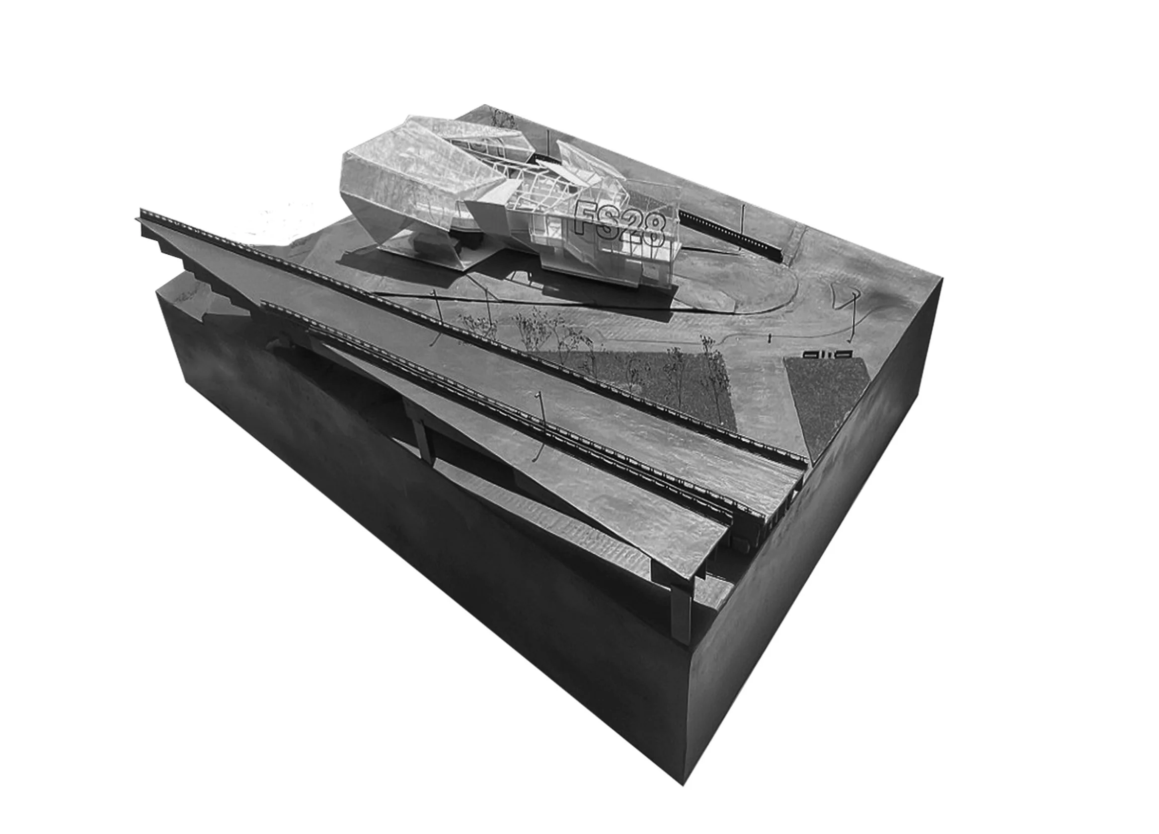
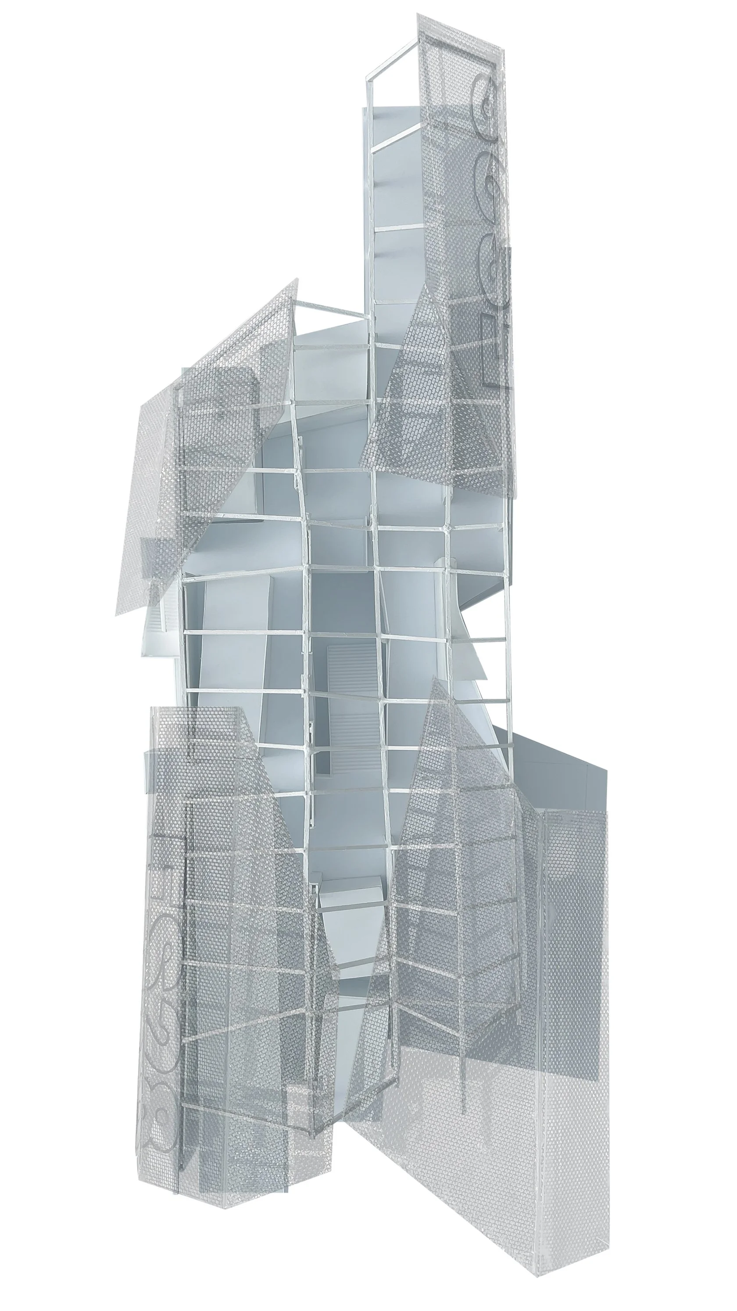
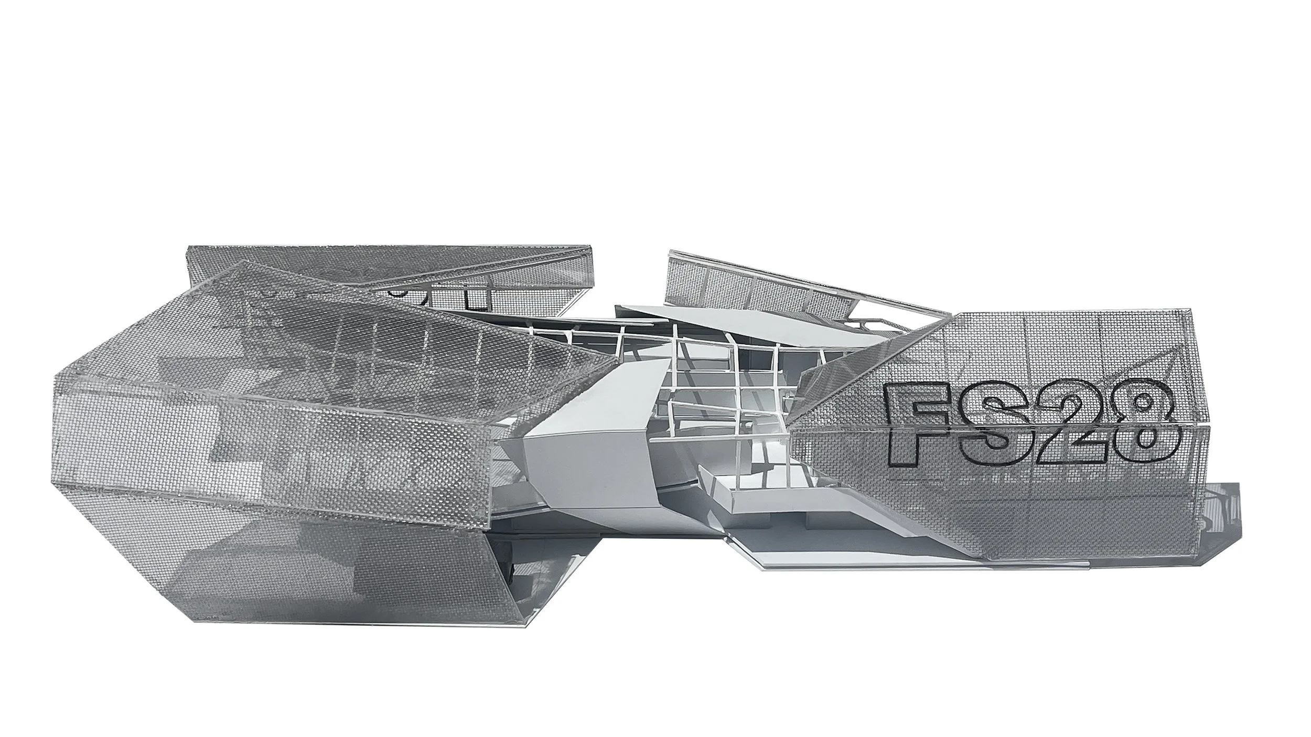

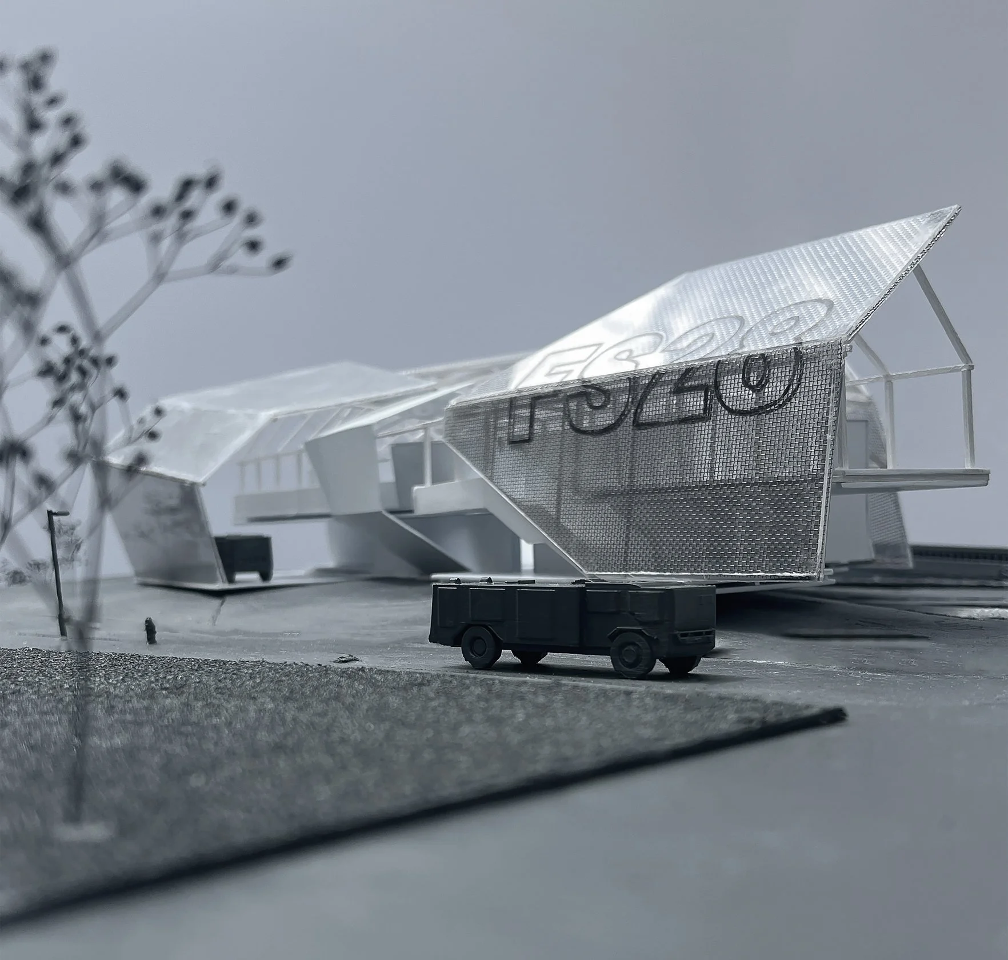
Lauren Scott
Beneath the Landscape
This project explores the concept of panelizing and lifting the ground to create occupiable space beneath the surface.
The massing is made of three rectilinear volumes, stacked in a rotated configuration that reaches outward to form a cantilever. These volumes are separated by structural frameworks that provide support and create a hovering effect. The ground condition is expressed as a horizontal surface that folds upward, generating an undulating terrain that wraps up the back of the building in a surface-like manner. These surfaces split strategically to allow circulation to penetrate the structure, resulting in a linear interior organization aligned along these paths. The surface articulation of the masses follows the same language of the terrain, appearing as if the massing has been pulled back to expose layers of material and varying degrees of transparency.
By peeling and lifting the ground into a panelized surface, the project explores the spatial conditions created below. This strategy generates interstitial spaces between the massing and the landscaped surface with wide, slit-like openings that frame views of the landscape from the interior. These ramped surfaces create a seamless connection between both horizontal and vertical spaces that allow for various degrees of enclosure to be explored.
Ultimately, this project investigates the occupation of interstitial space between a structured mass and a panelized landscape surface. It offers new perspectives on structure, environmental integration, and our perception of the ground as both datum and design element.


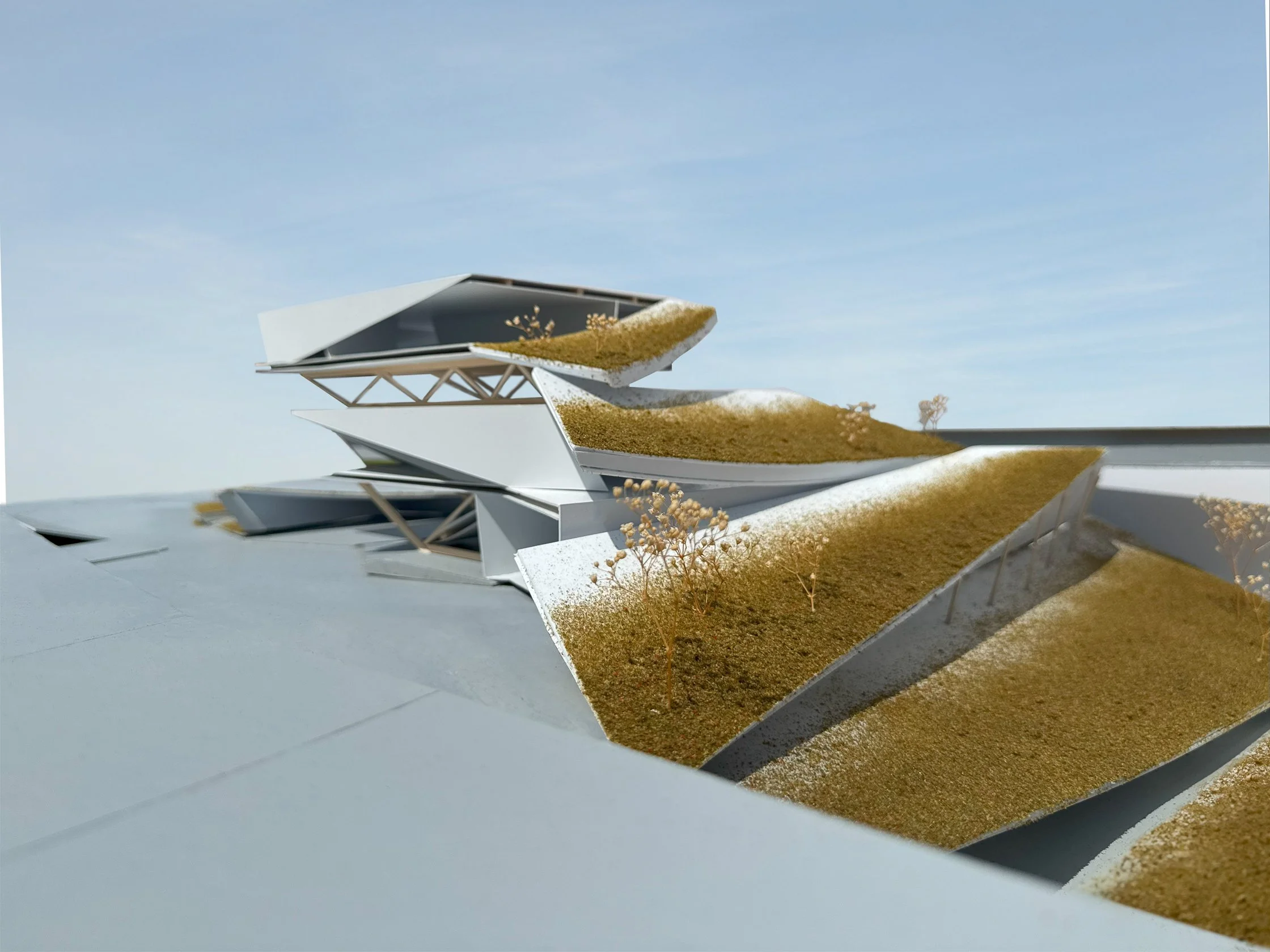
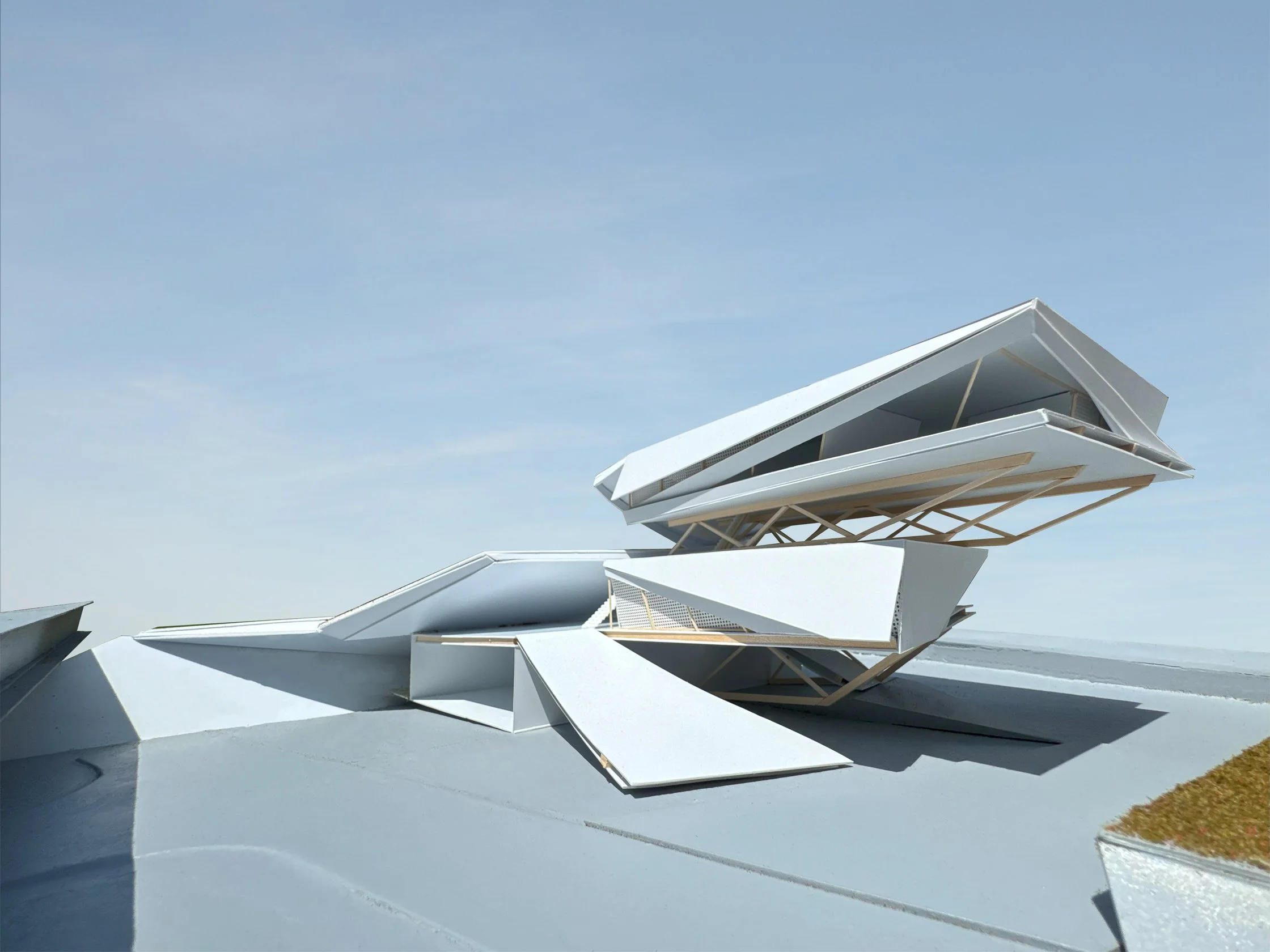

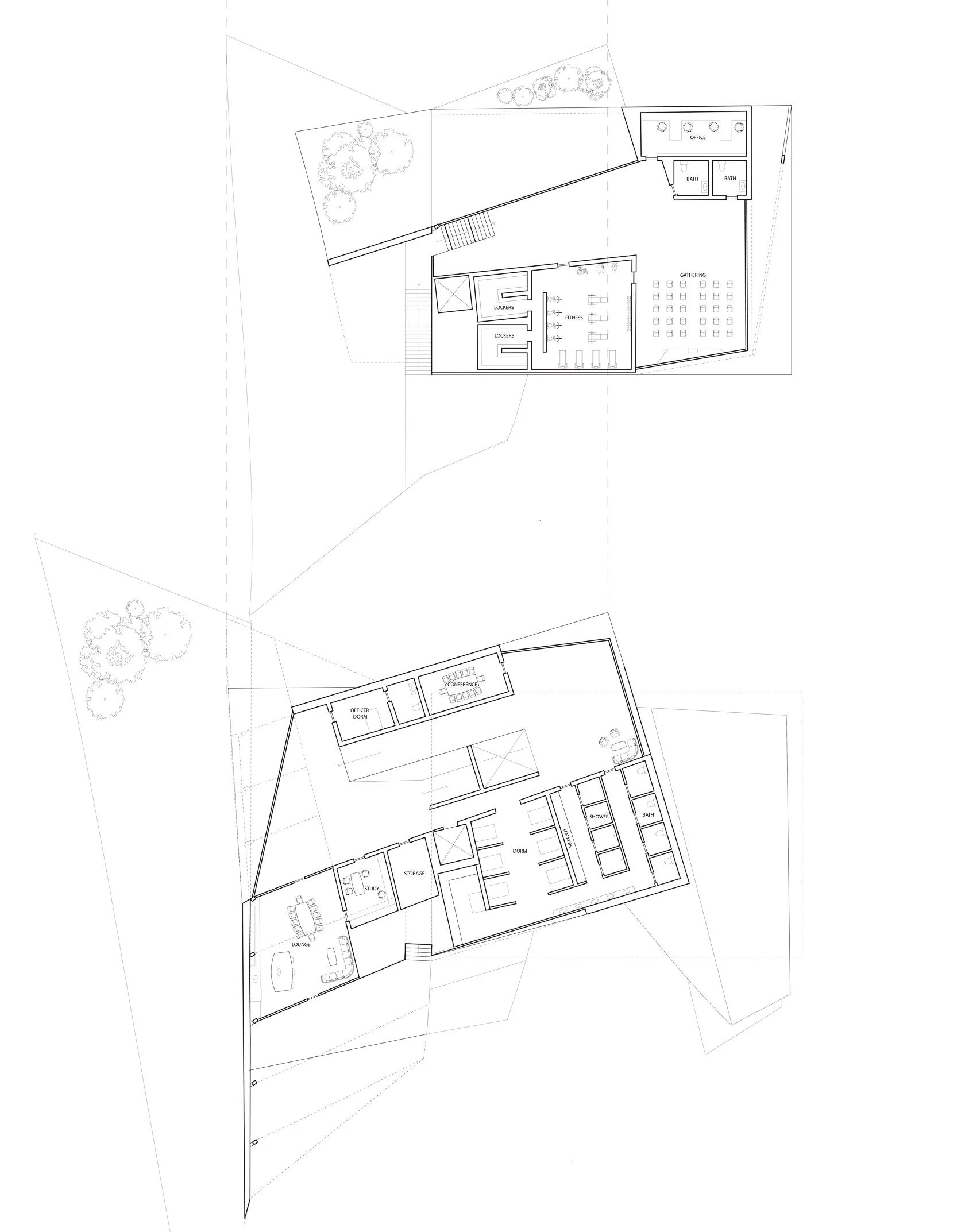



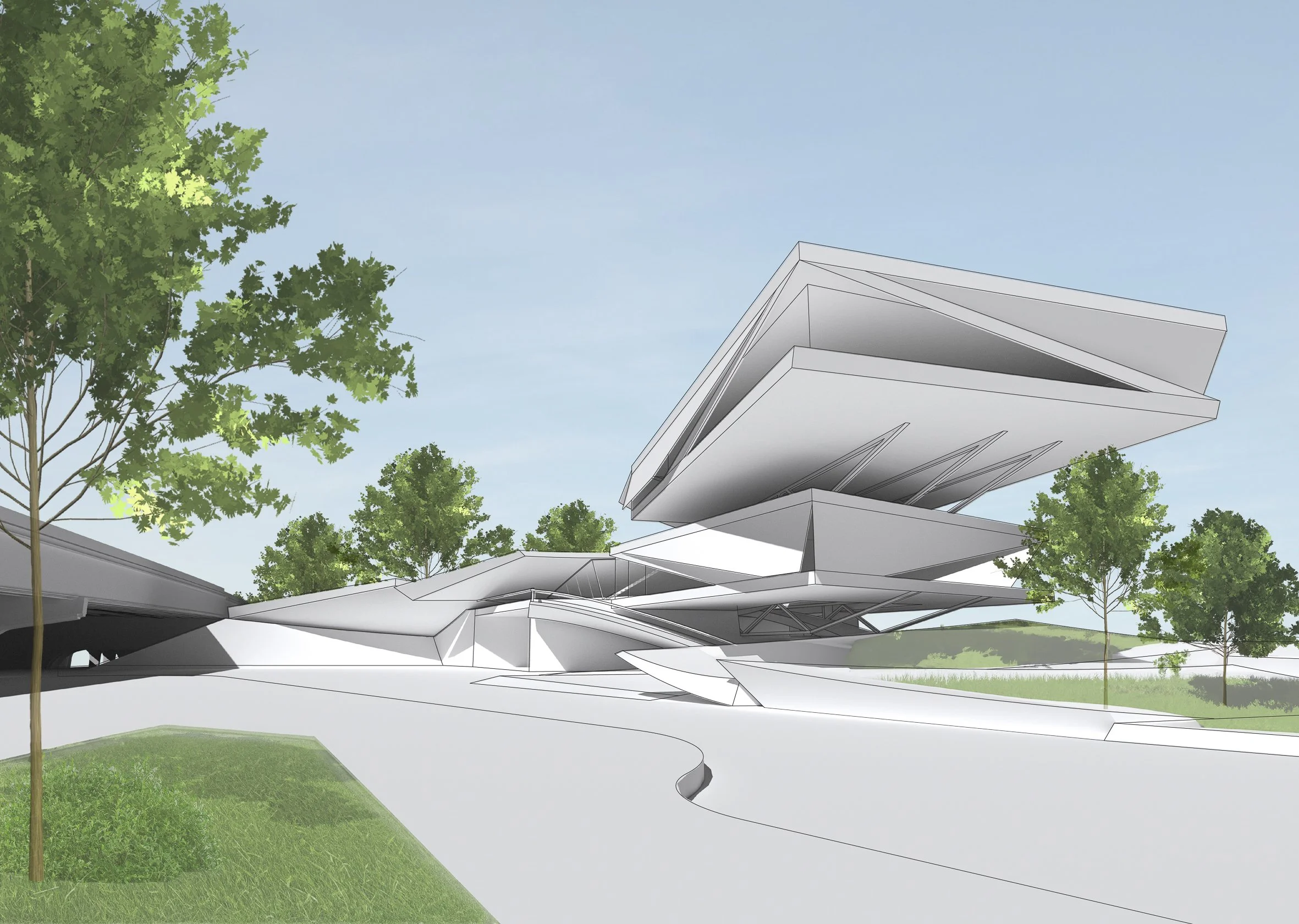
Alex Frisina
Fire Station 28
The goal of this project was to explore the spatial and societal possibilities derived from the process of bucking occupiable mass and the surface of the landscape. The complex consists of 6 mass privatives that are fused together, creating independent surfaces and slits allowing for various degrees of light. Interaction with the landscape allows for the massing and surface to blend together and create a series of vertical voids that create a dynamic spatial experience and integrate public and private spaces together. The public private interaction is also apparent in the large open windows that blend into internal walls. However, a degree of separation still exists as the arrangement of the masses and their ground interaction allows for an elevated form to be apart from the rest, where the private living spaces are. The interior is organized along the pattern of the buckling geometry of the ground and is articulated on the exterior as the surfaces with those massing and surfaces from the buckling process. The building sits on top of the surface and interacts with the divots and creases and is where points of entry lie. It also hybridizes the ground and building by the placement of fauna flowing into the building. An external surface wraps the floors, walls, and ceilings and peels away to reveal the internal structure. The layer becomes occupiable through the addition of the windows and allows for varying degrees of enclosure within those interior spaces. The geometric make up of this process ultimately created spaces that nested into each other, allowing for strange spaces, with their true definitions ambiguous as to whether they are outside or inside. This aids in welcoming the public into the space and can serve as a future design language for how civic buildings can be designed to allow for community and spatial experience.


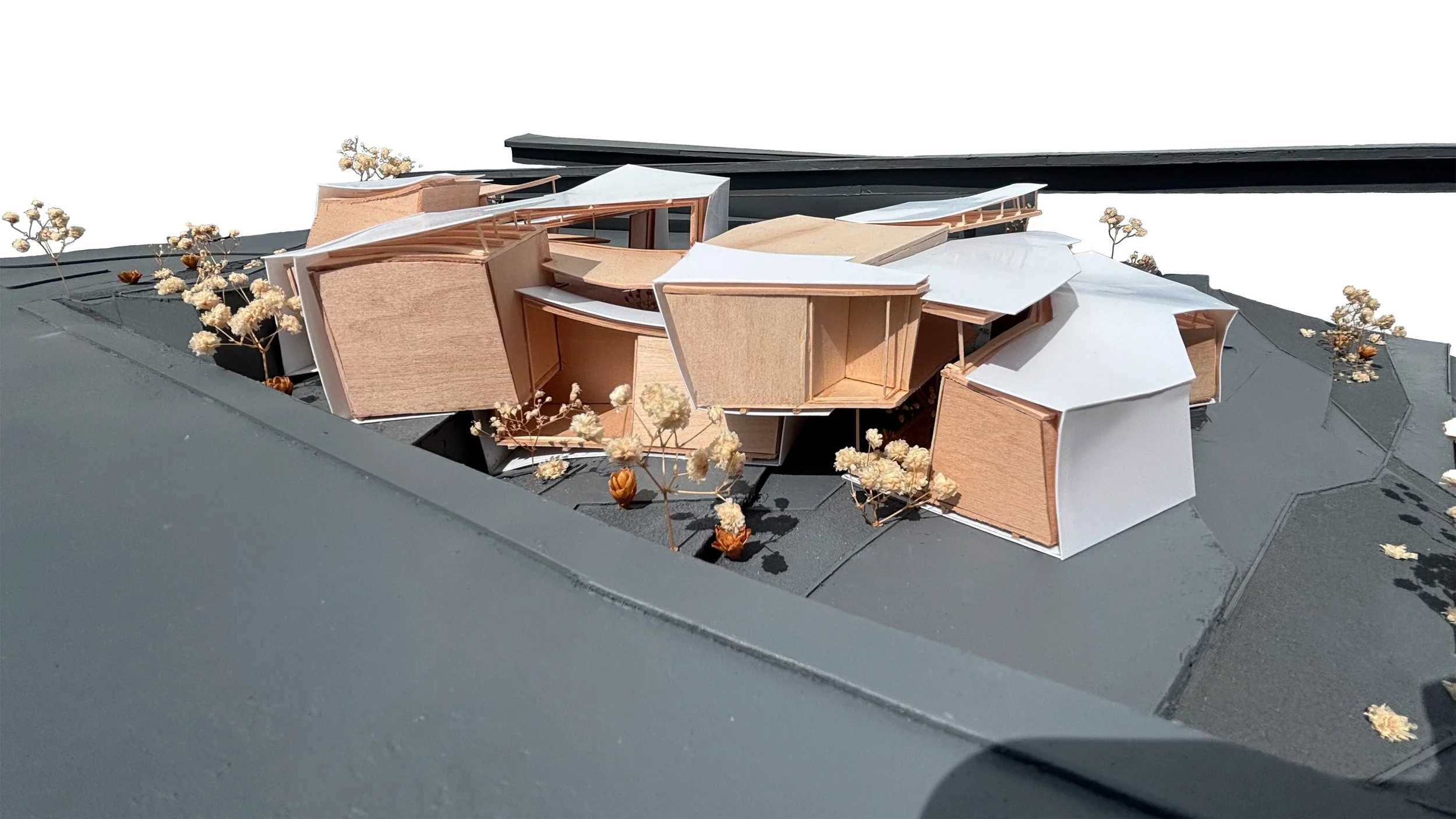
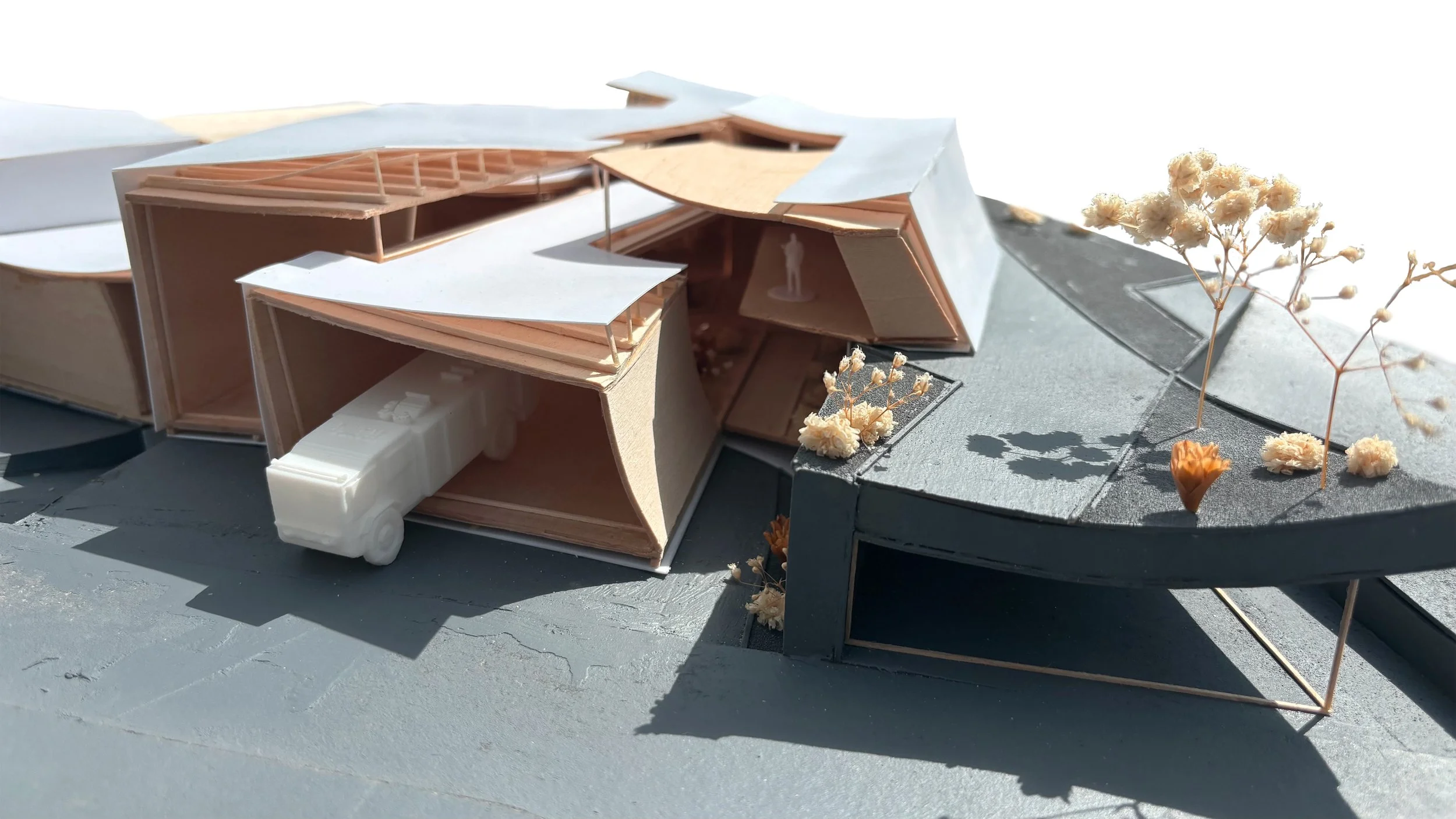
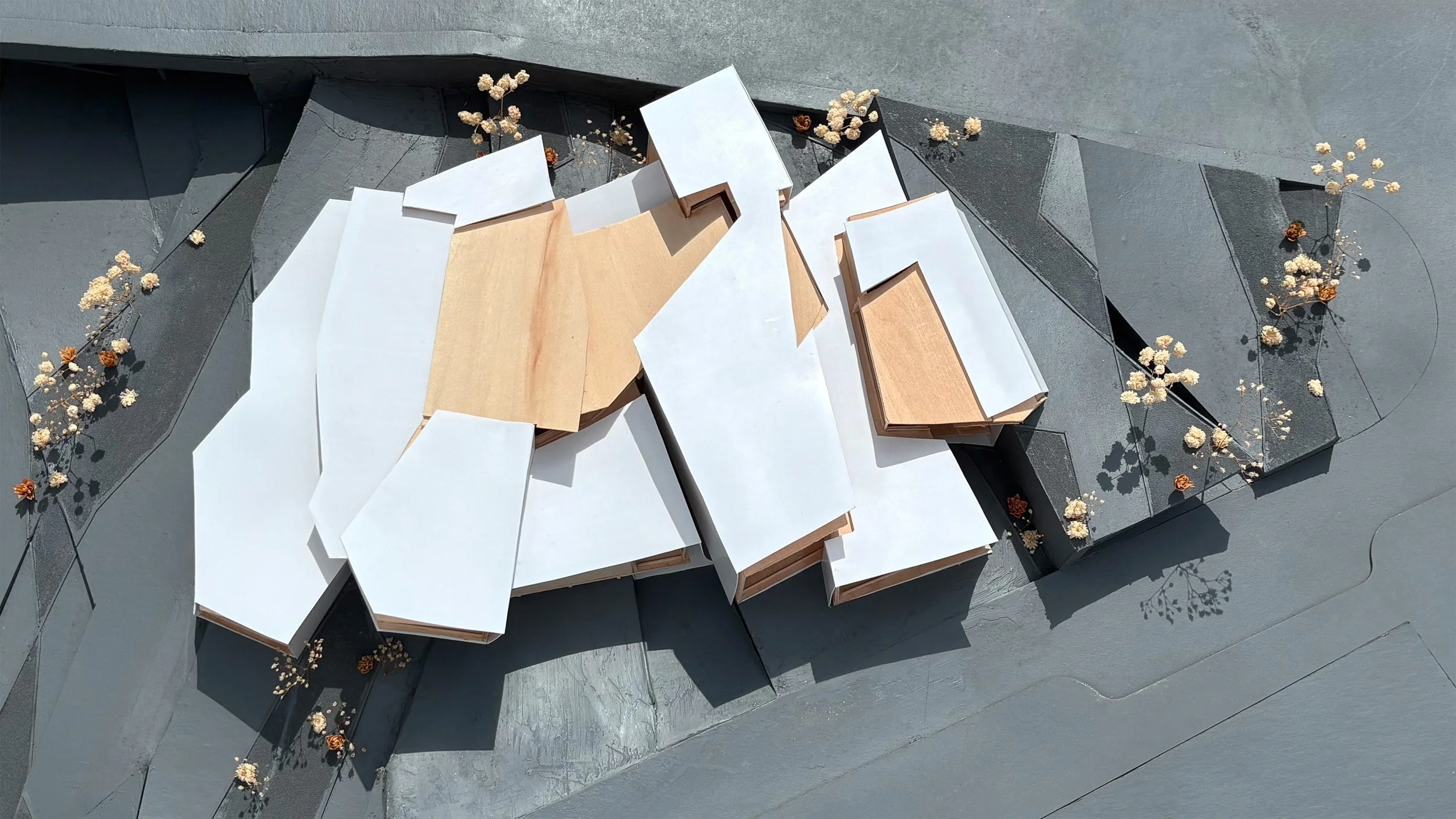




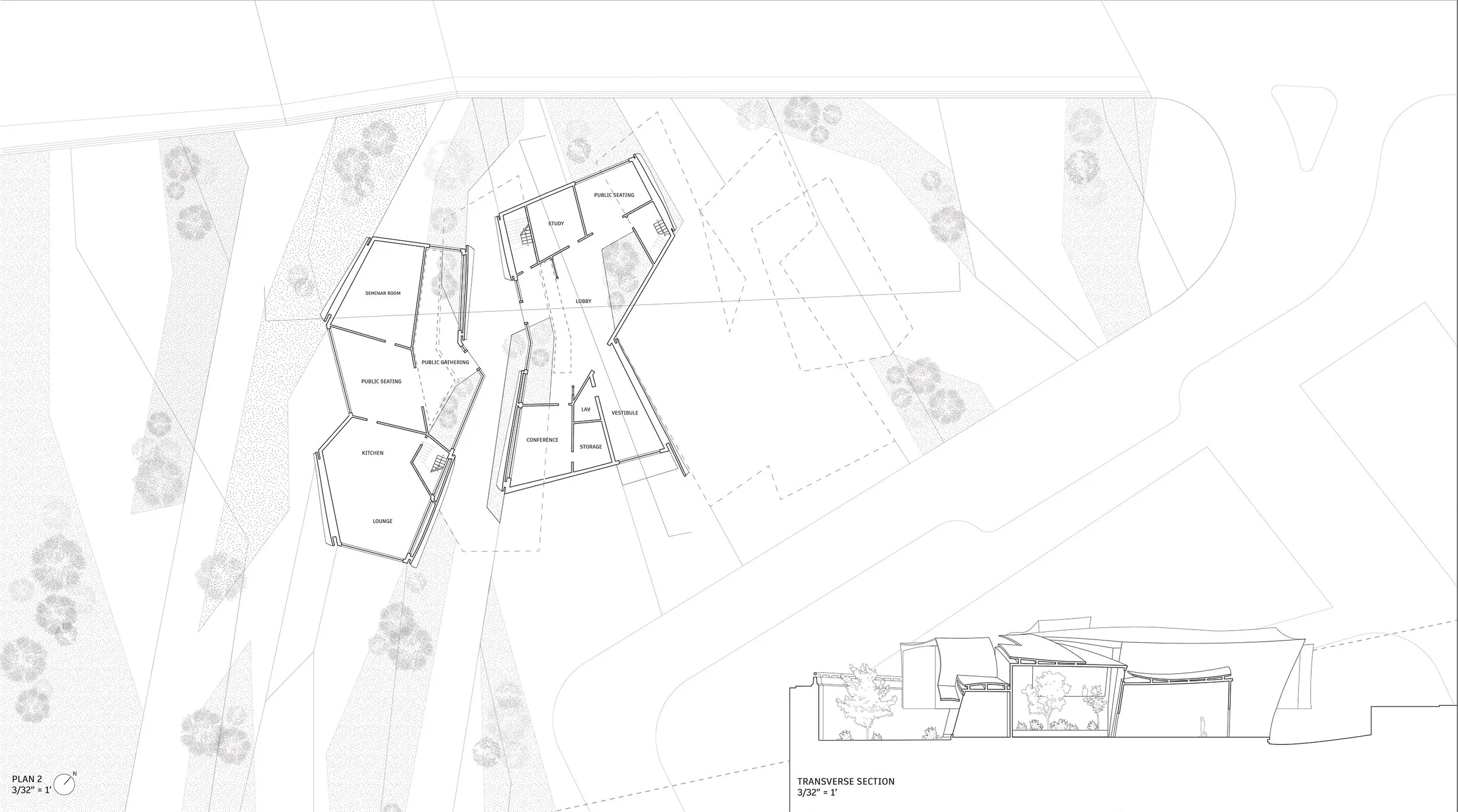
Lindsay Nagy
Fire Station 28
Fire Station 28 examines the interplay between site and structure, responding to a steeply sloped ground condition and its placement between two elevated roadways. The design consists of three primary volumes. The ground volume is embedded into the terrain, dipping into the earth to guide horizontal circulation across the site through its low profile. Above, two perched volumes serve as focal points, organizing public and private functions while framing directed views toward the city and adjacent suburban context. Each volume is shaped by a faceted roof plane that folds to define walls, openings, and interior spatial divisions. Green space is introduced by reconfiguring the ground plane to meet the station’s base, with the landscape extending up the structure and enveloping the roof where the building intersects with the earth.

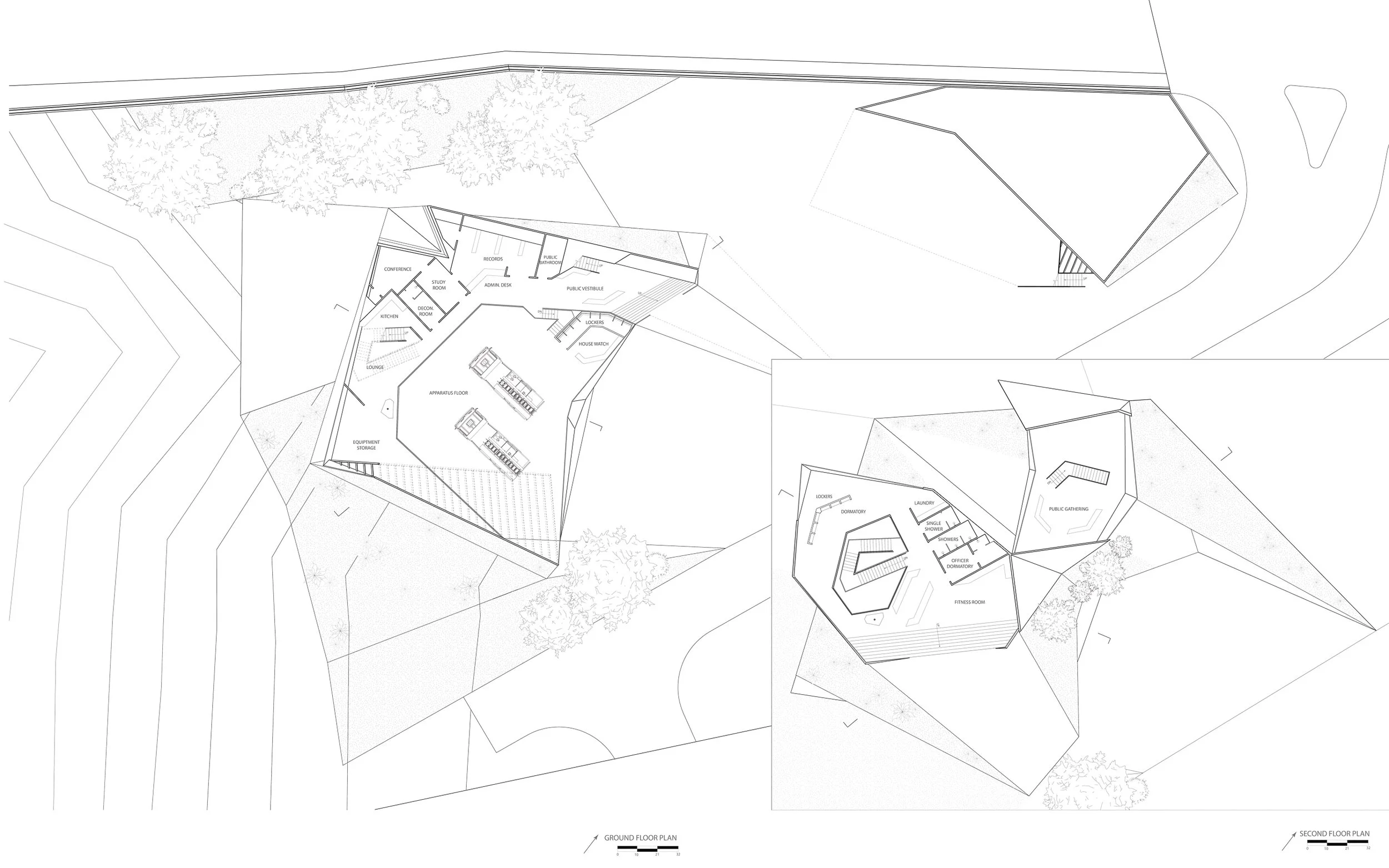


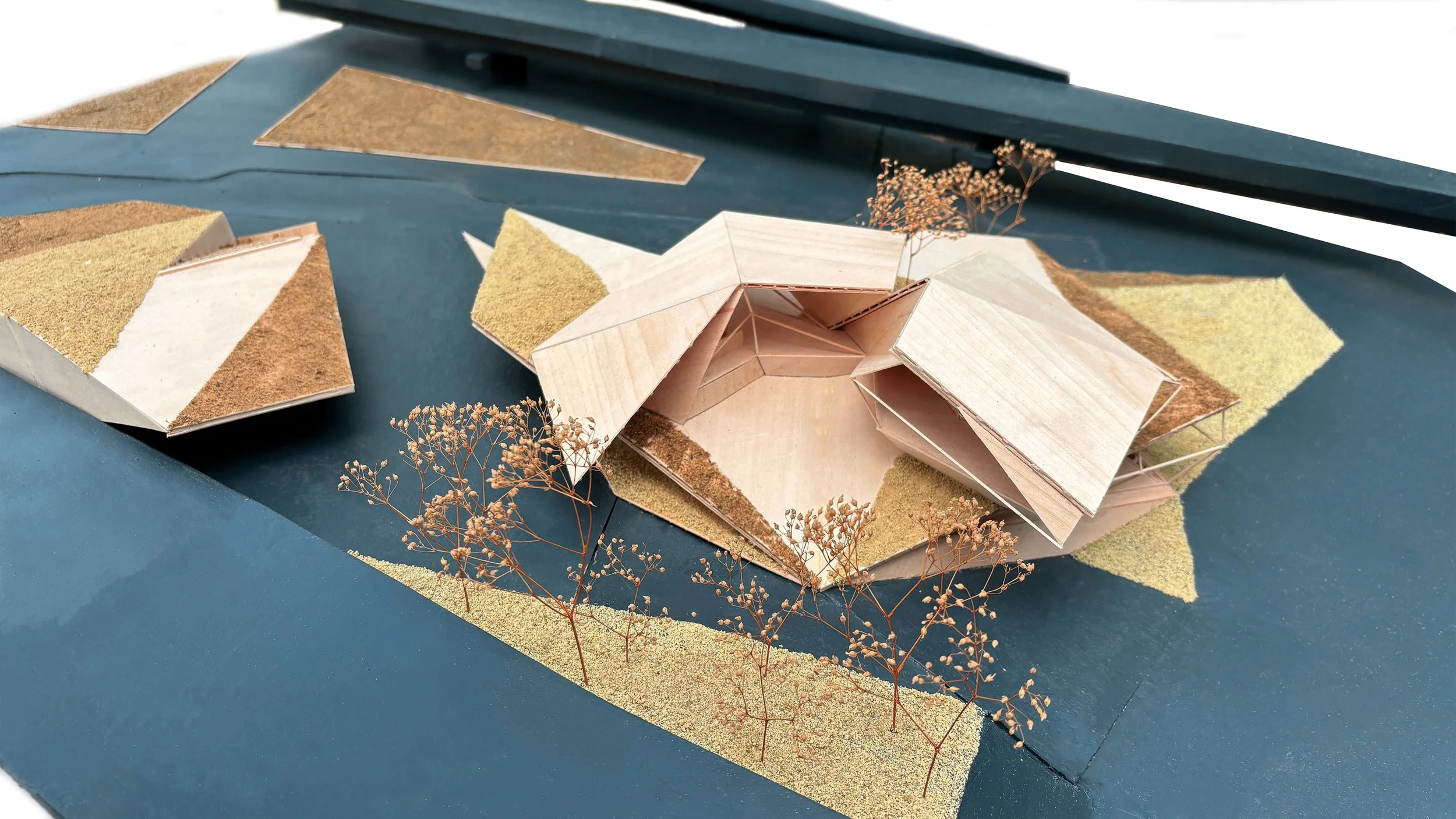
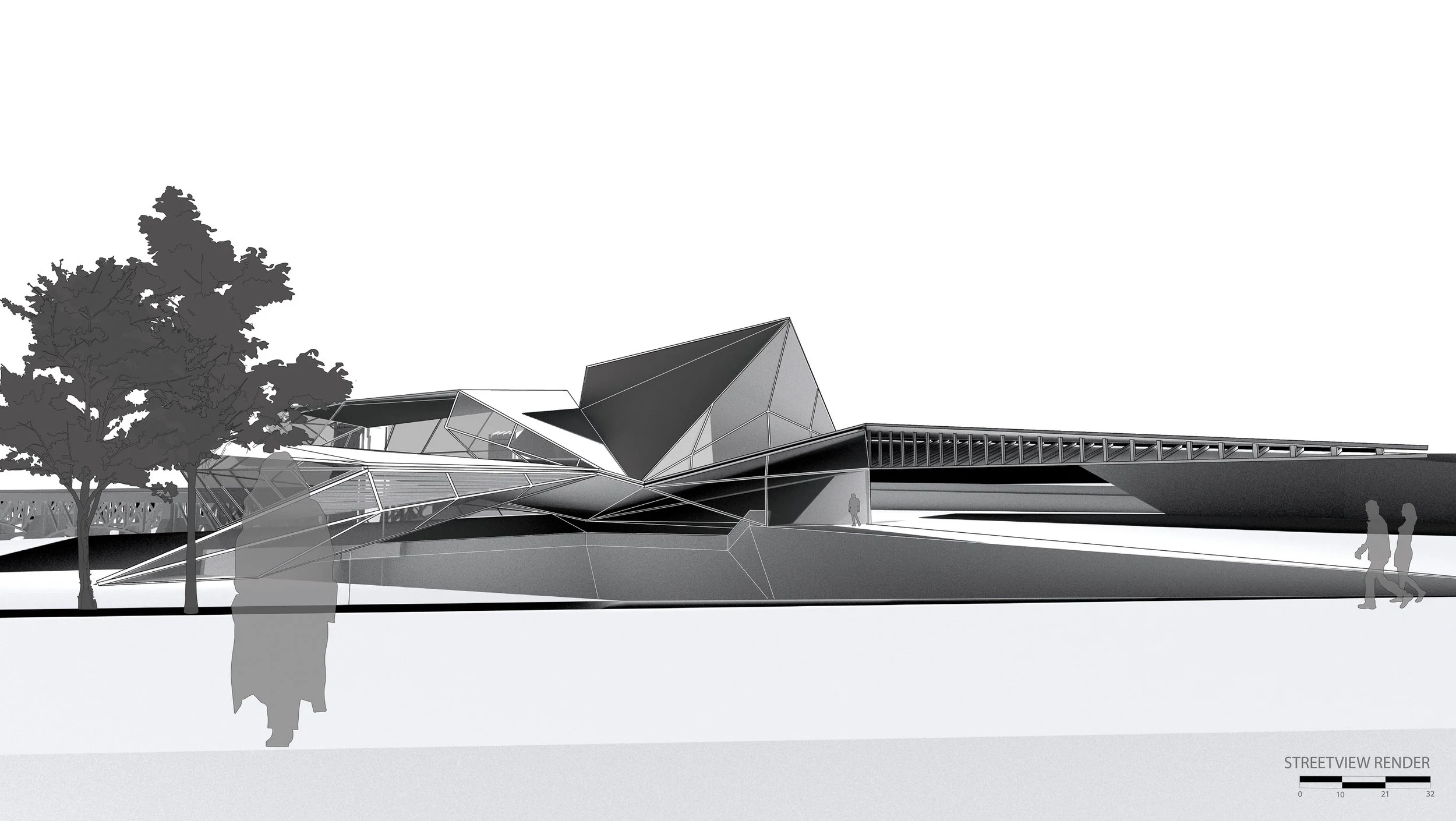
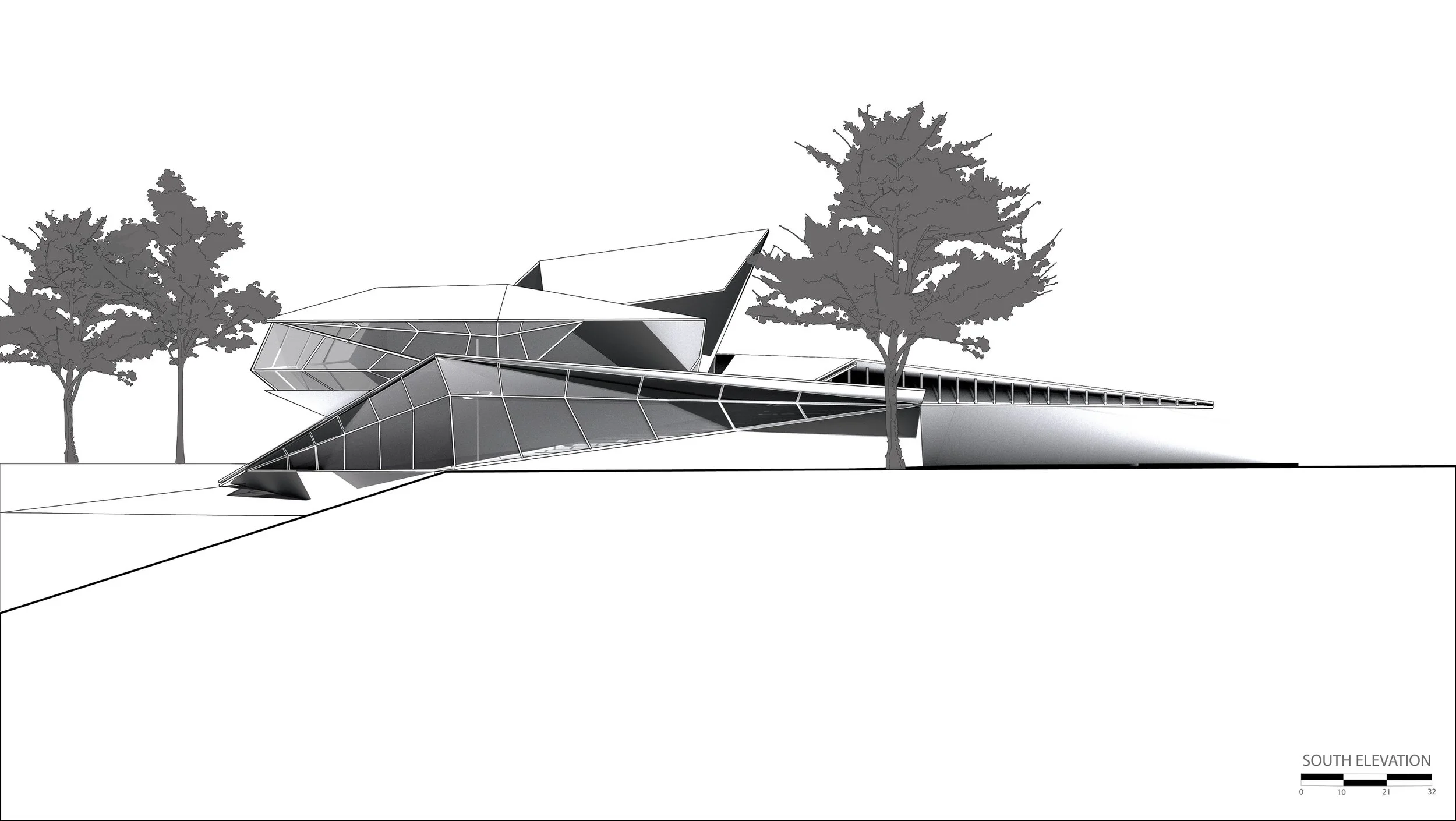
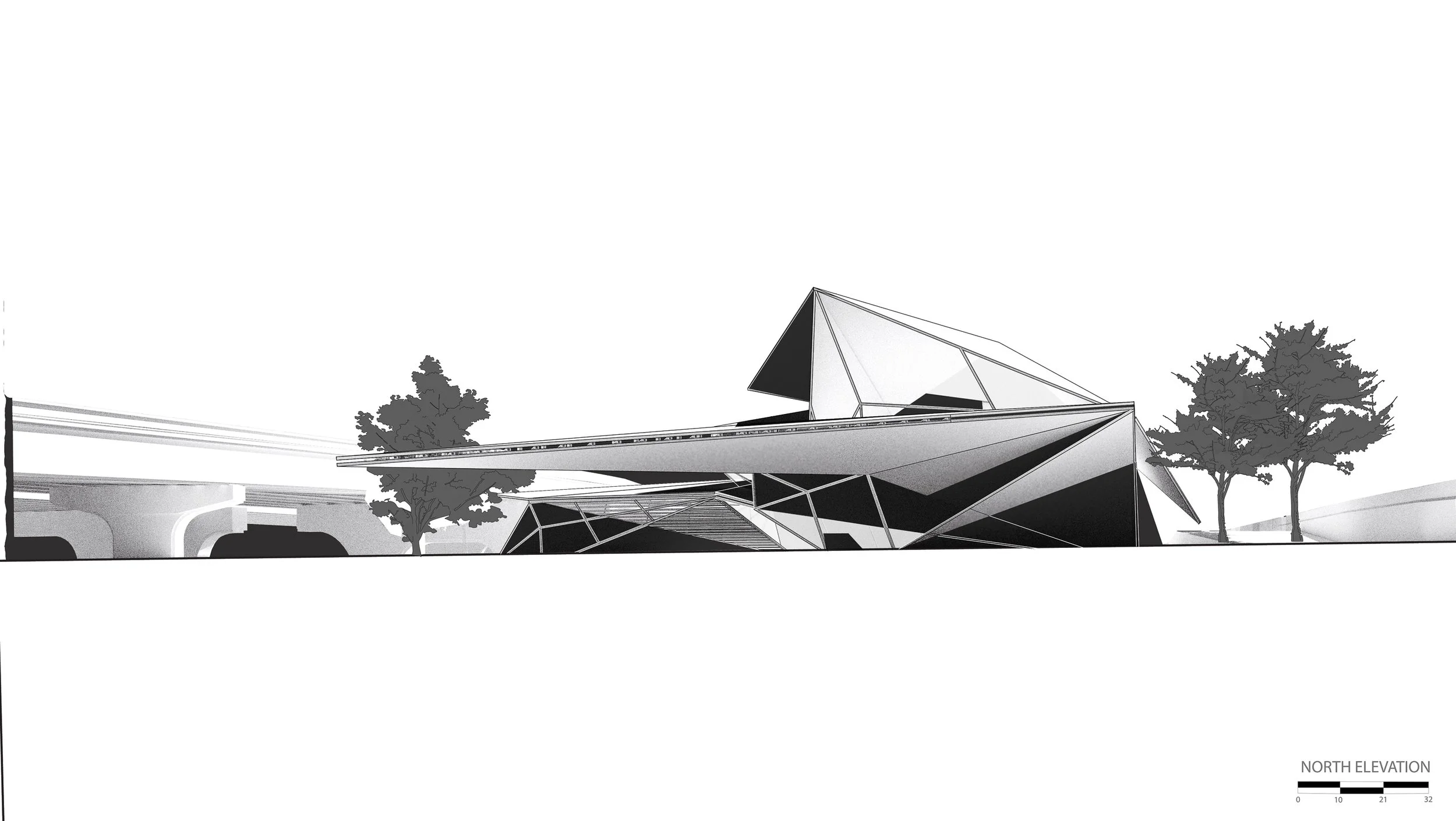

Robert Nankee
Episodic Bundles
This fire station explores a modular system organized along a central linear axis that defines circulation and spatial hierarchy. Individual modules are subtly modified to carve out open spaces, creating seamless transitions between different functional zones. These modules are unified by a structural frame that threads between them, producing a double-laminated effect—at times partially exposed to highlight its architectural rhythm.
The station is divided into three separate bundled systems that intersect at juxtaposing angles. These intersections provide space for egress stairs that allow access to each level and quick evacuation in case of emergency. The first bundle, housing both fire engines and equipment, has the ground rise up to meet it. The second, partially embedded into the ground, contains public-facing programs such as an education center and administrative offices. The third volume bridges the two, elevated above the site and provides living quarters with both private and communal spaces.
The ground plane continues the linear modular logic, creating the impression that the structure is emerging organically from the earth. At its far end, the building opens into a sequence of balconies separated by substantial planters, emphasizing the visual metaphor of the ground rising to form the architecture. Surrounding bridge systems have been reimagined using the same modular framework, symbolizing the truss-like structural systems inherent in this linear module design.





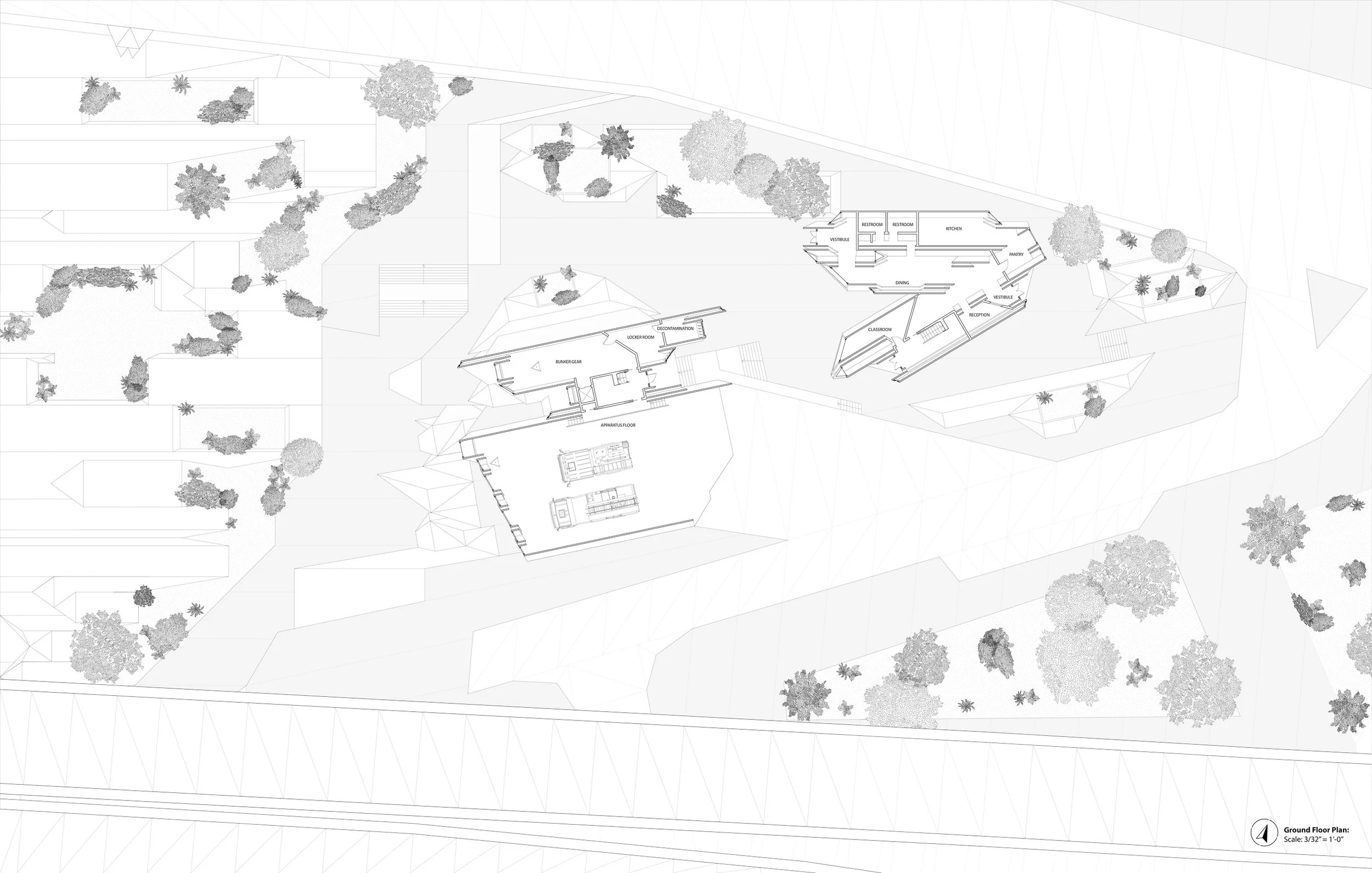


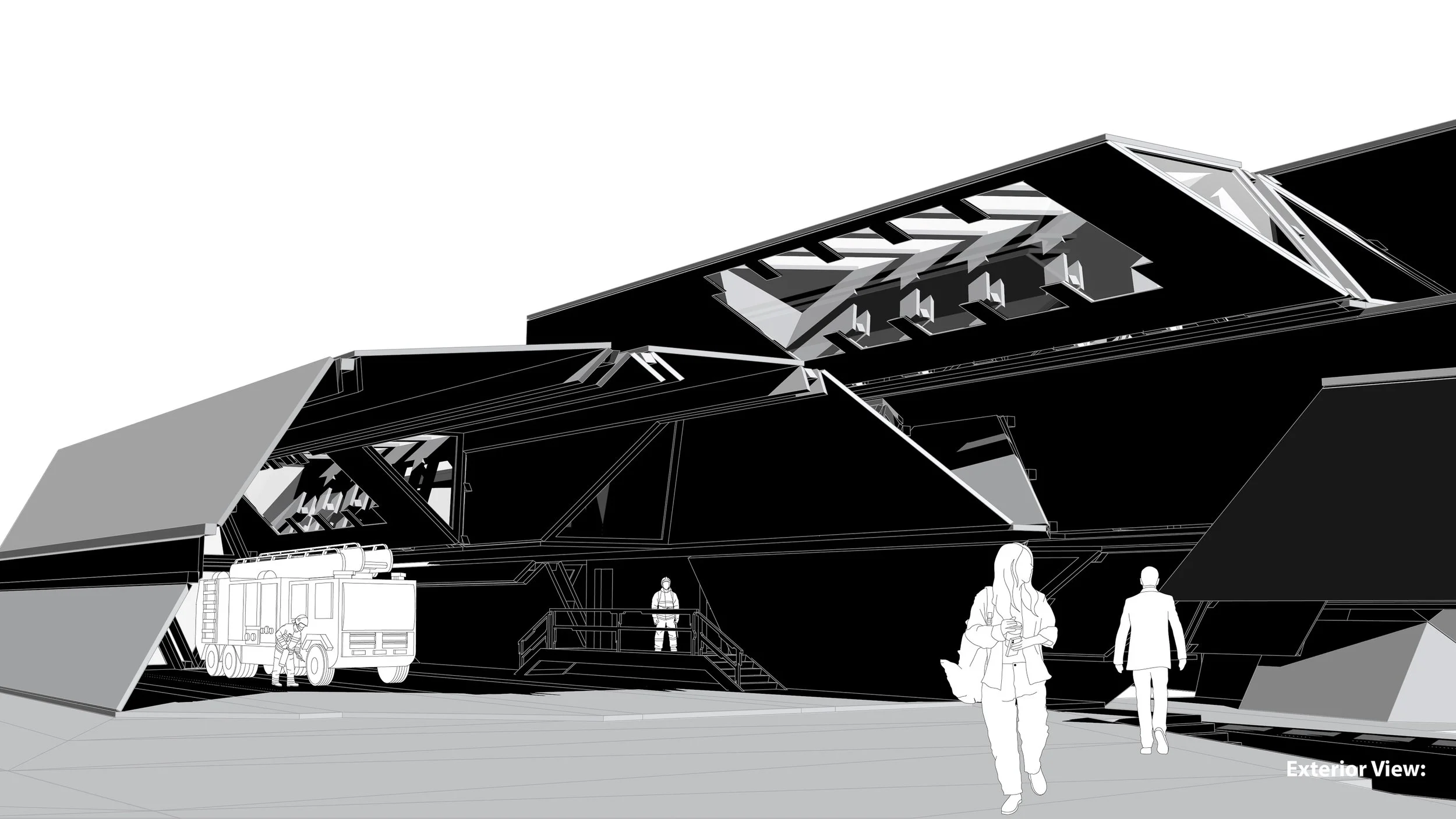
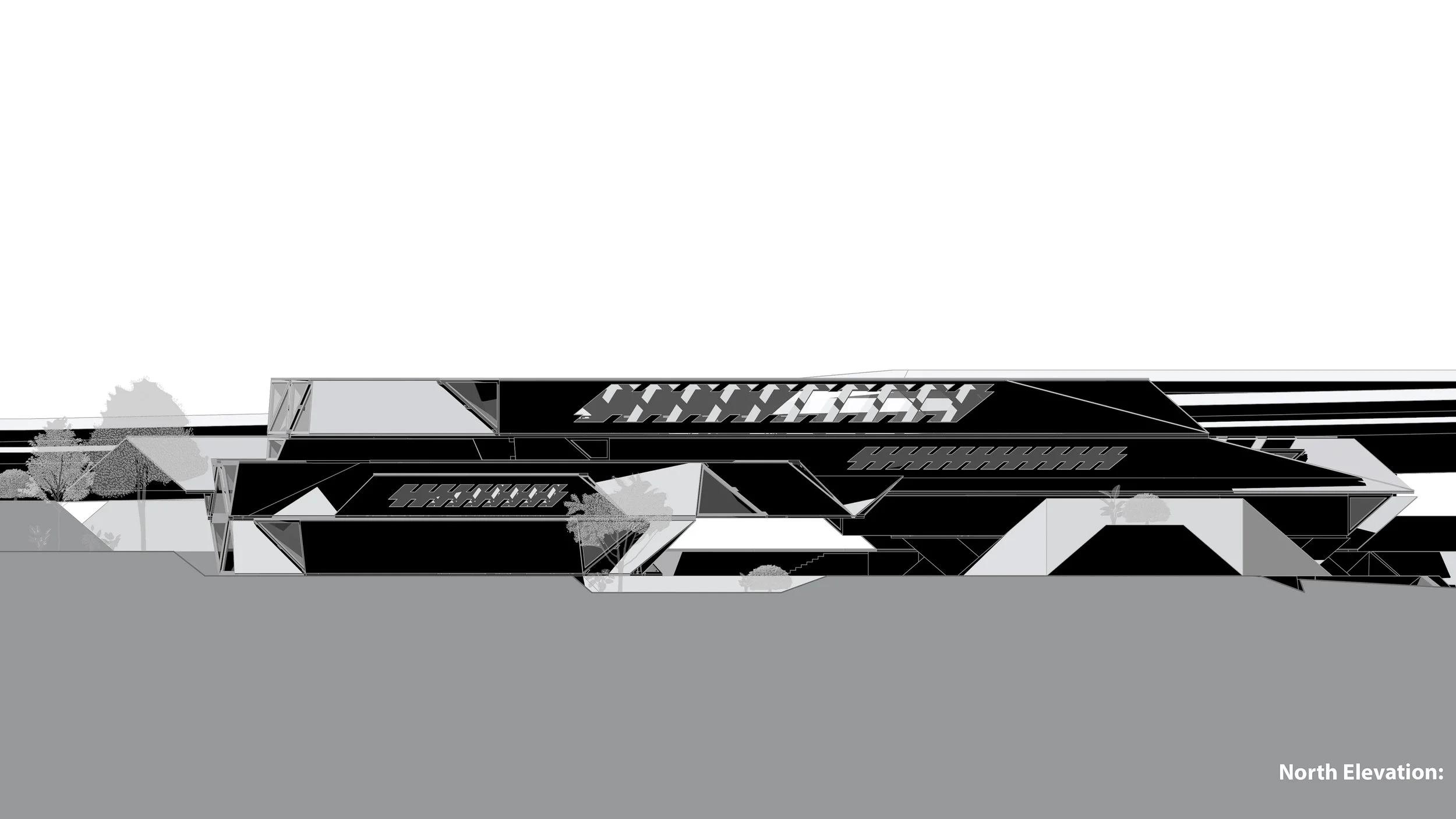
Payton Kittle
Emerging Nexus
This fire station design explores the concept of "space within a space" through a composition of linear stretching forms that intersect and carve out dynamic zones for circulation and interaction. These elongated volumes not only define movement but also create layered spatial experiences, guiding users through a narrative of structure, function, and community. At the heart of the station lies a central mass, a civic core that serves as a public gathering space. This area invites visitors to engage with the station beyond its utilitarian purpose, offering opportunities to observe and learn about the daily operations of firefighters. Transparency and accessibility are key, fostering a sense of openness and public trust.
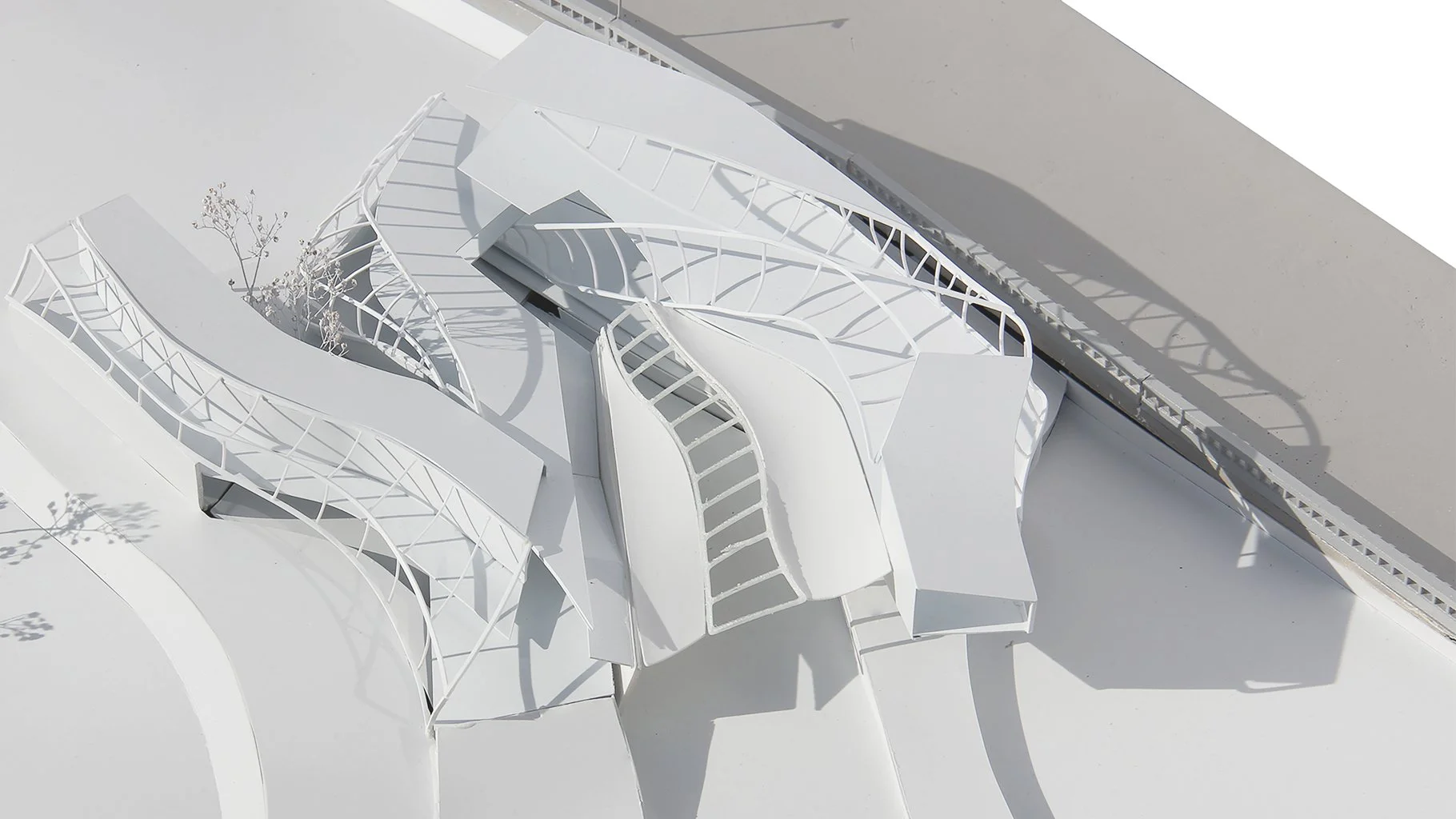

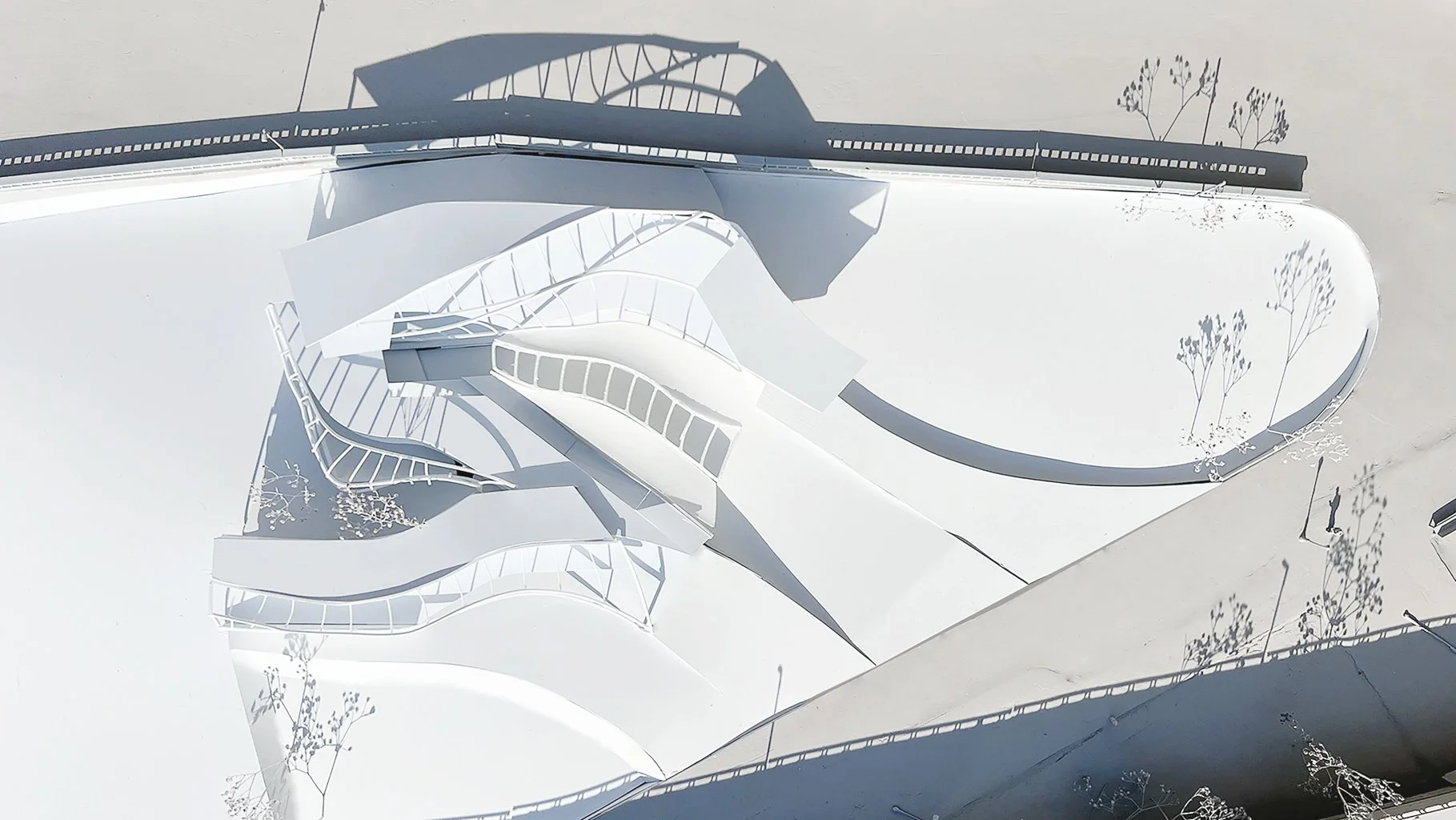
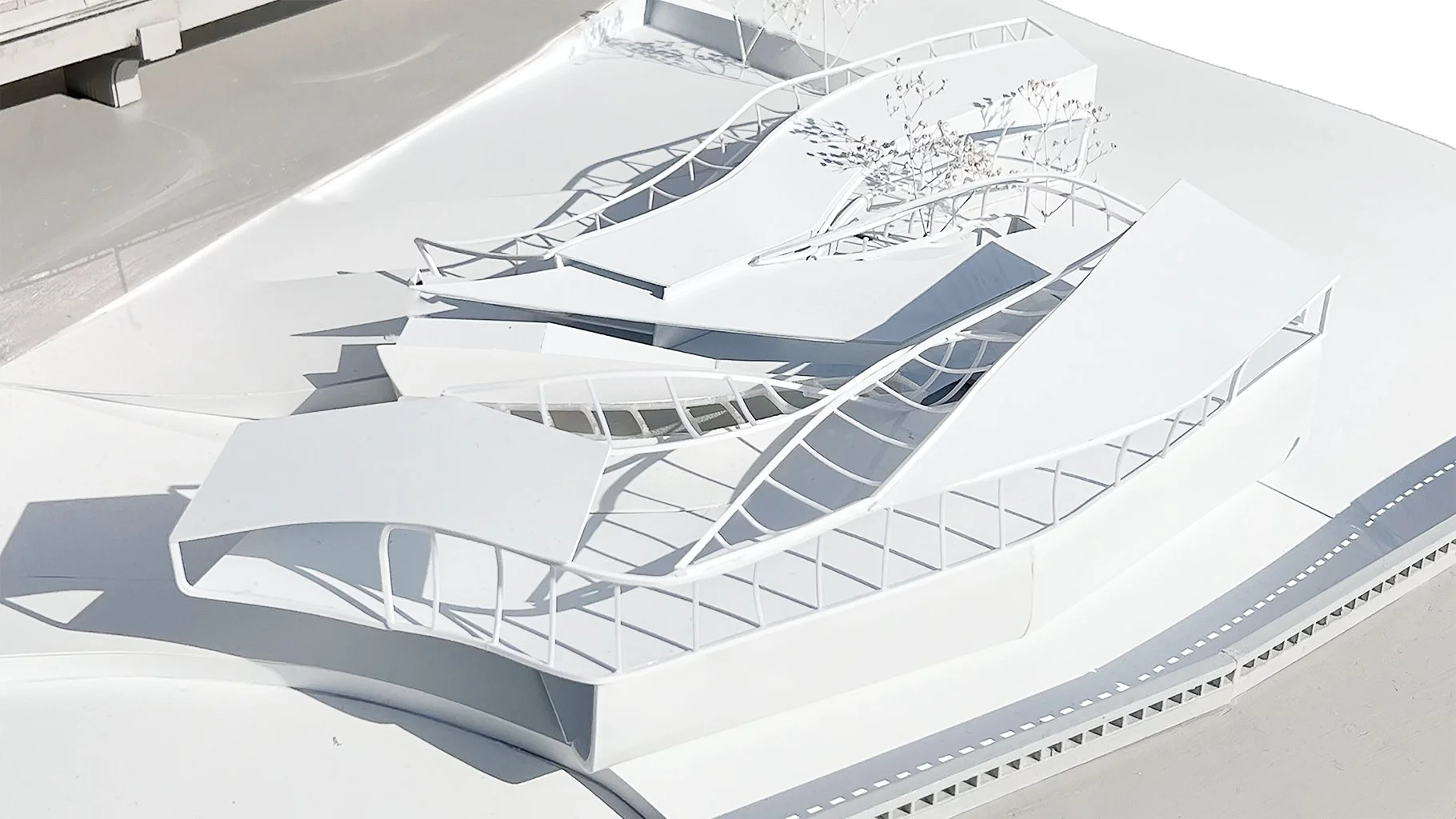



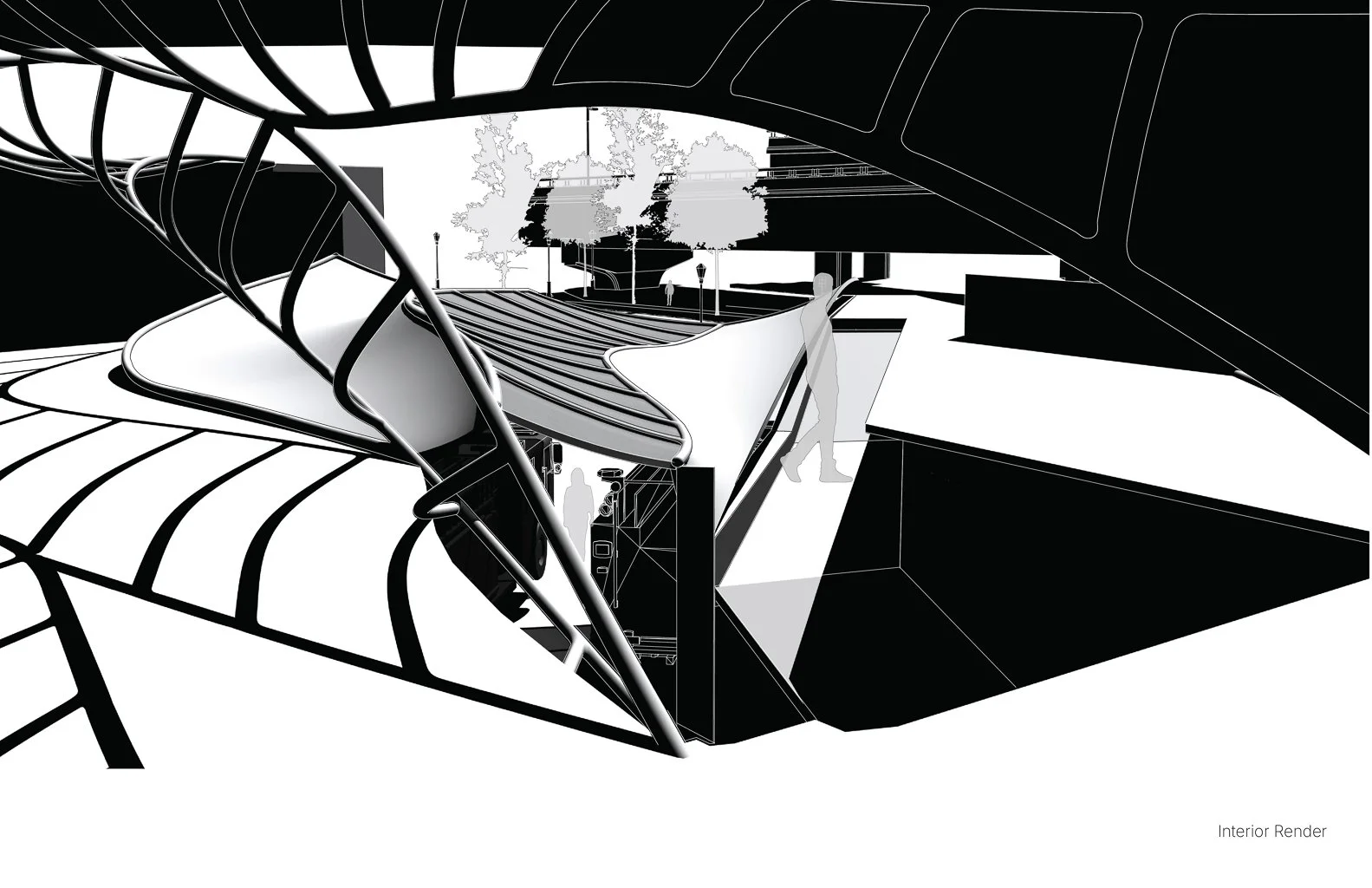


Ryan Shaw
Confluence
“Confluence”, noun: A coming or flowing together, meeting, or gathering at one point. (Marriam-Webster)
This fire station is formed by three elevated volumes that interlock and get redirected from this intersection to frame distinct views of Cleveland. Where they meet, curving forms emerge—defining the building’s character and guiding how people circulate through it. Inside, walls follow the sweep of the structure, and floors slope into ramps, creating smooth, intuitive transitions between levels. Public areas are separated from firefighter operations to ensure efficiency. At the center is the apparatus bay, positioned for quick access from anywhere in the building. Outside, the flowing ramps extends into canopies and walkways that connect the structure to its surroundings. Projected lines from cantilevered volumes shape outdoor spaces that feel like extensions of the building. Scaled panels follow the rhythm of the roof, bringing in light and maintaining privacy where needed. This station blends functionality with presence, designed for emergency response while still remaining open and welcoming for community interaction.

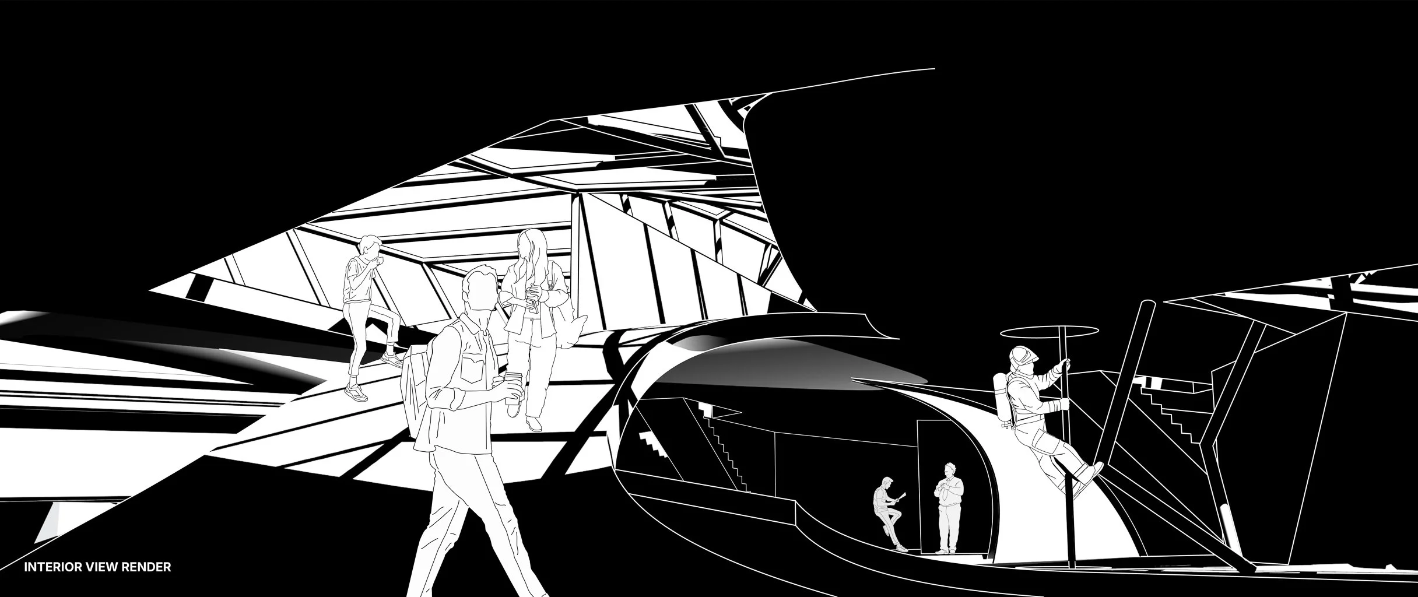
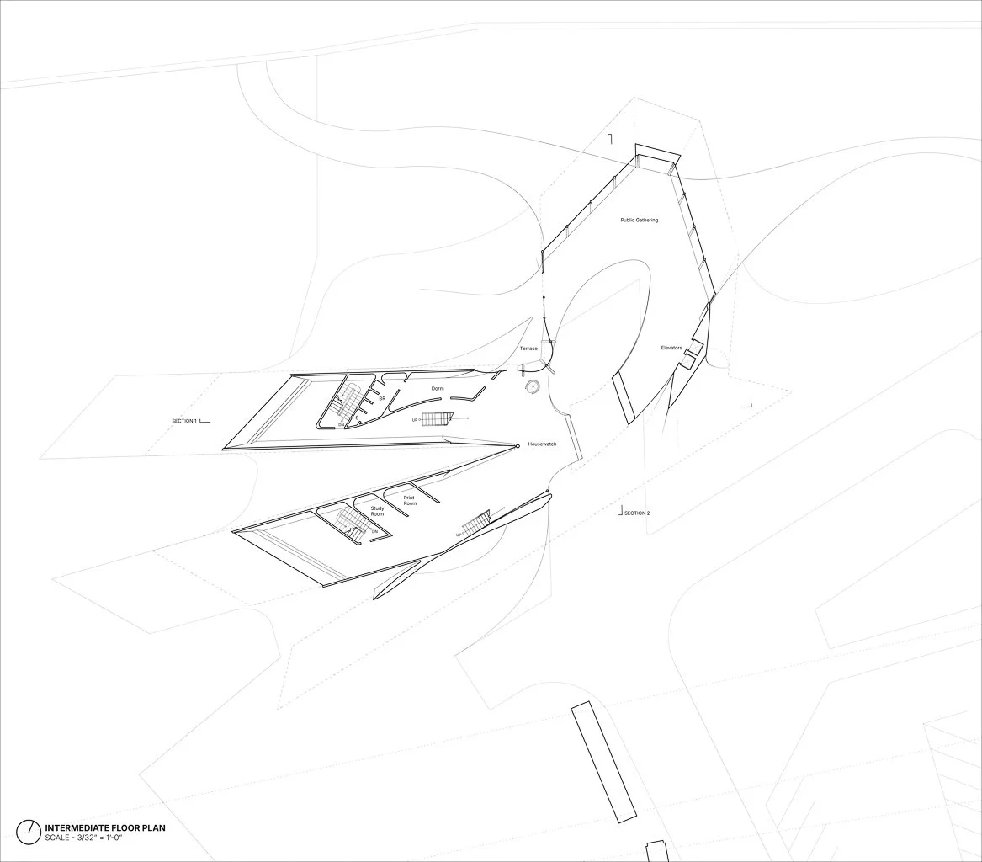
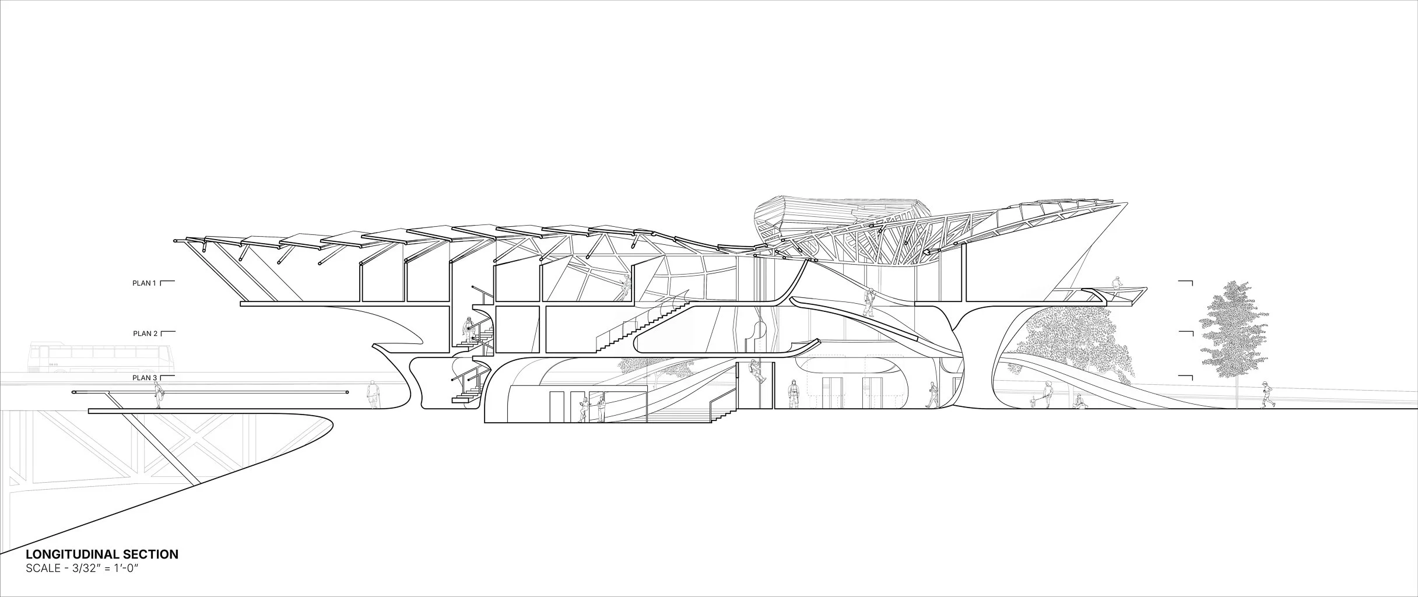
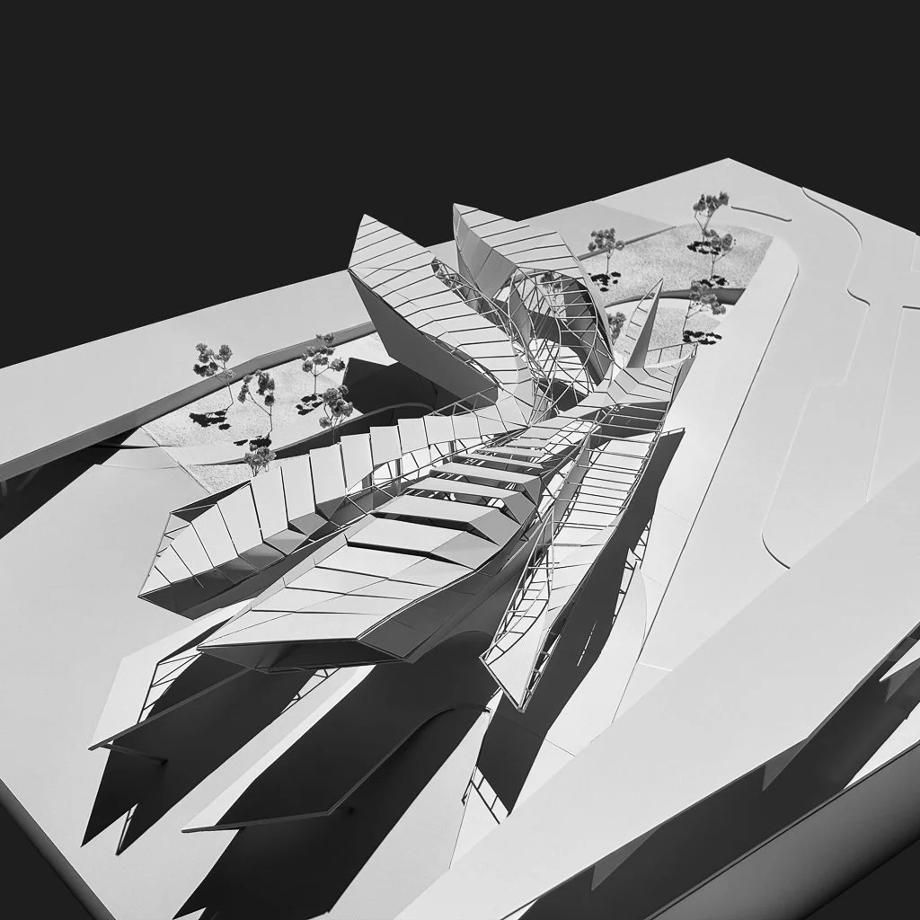
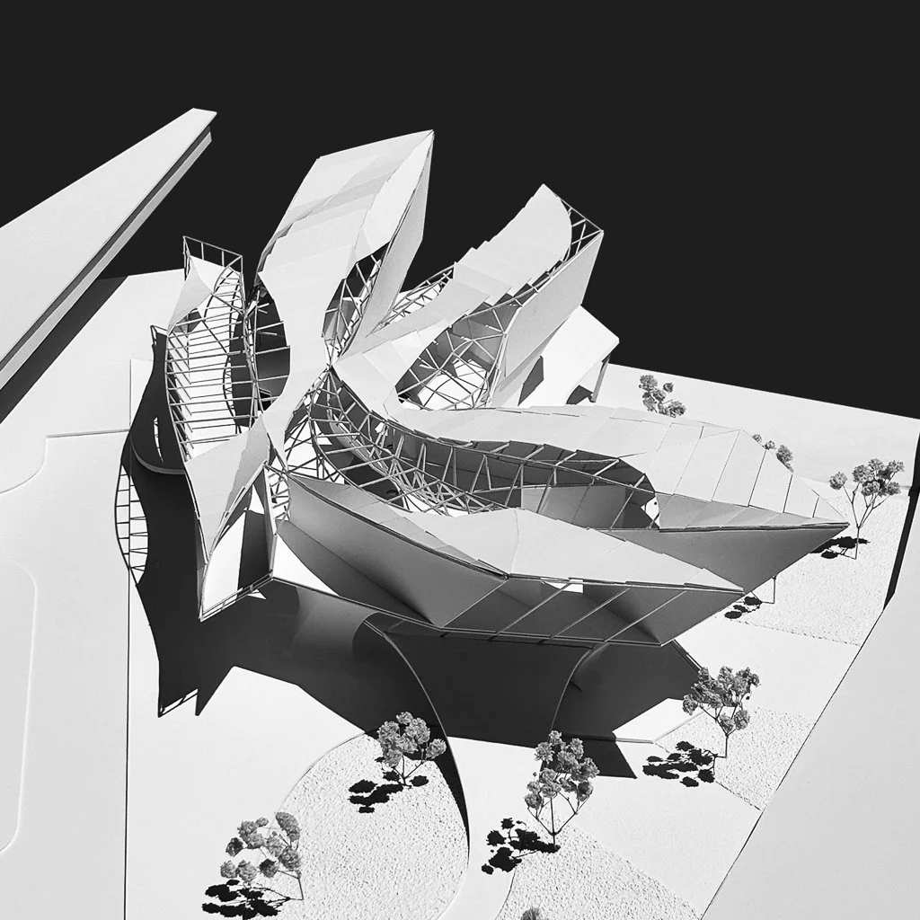

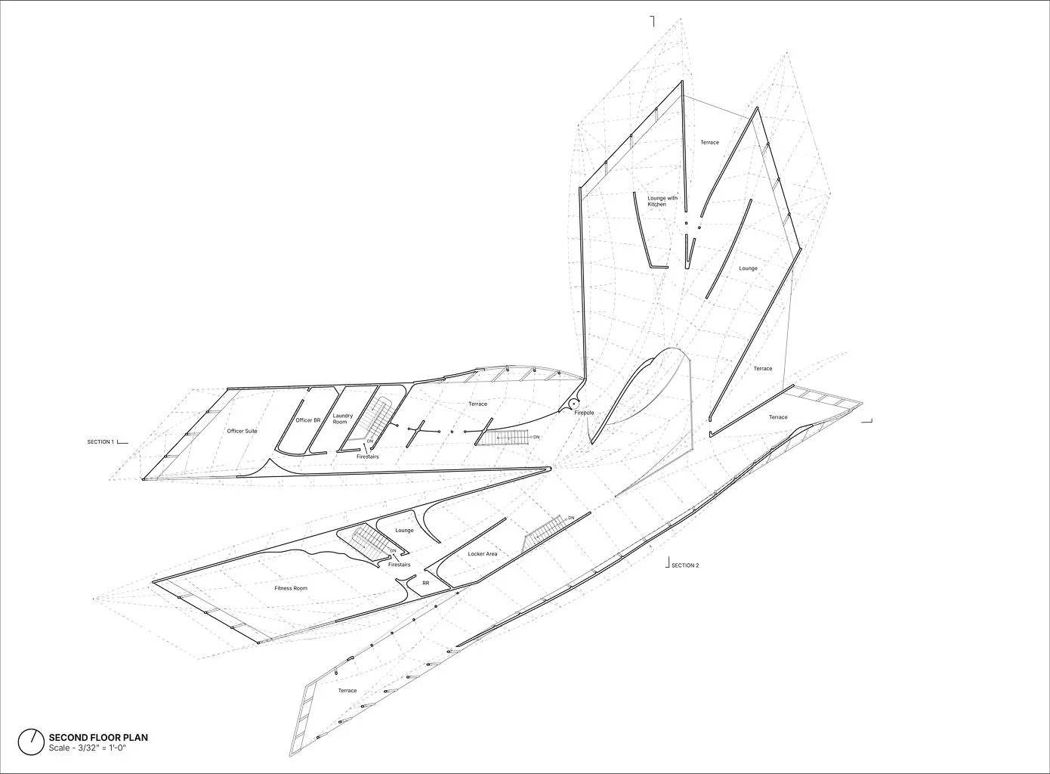
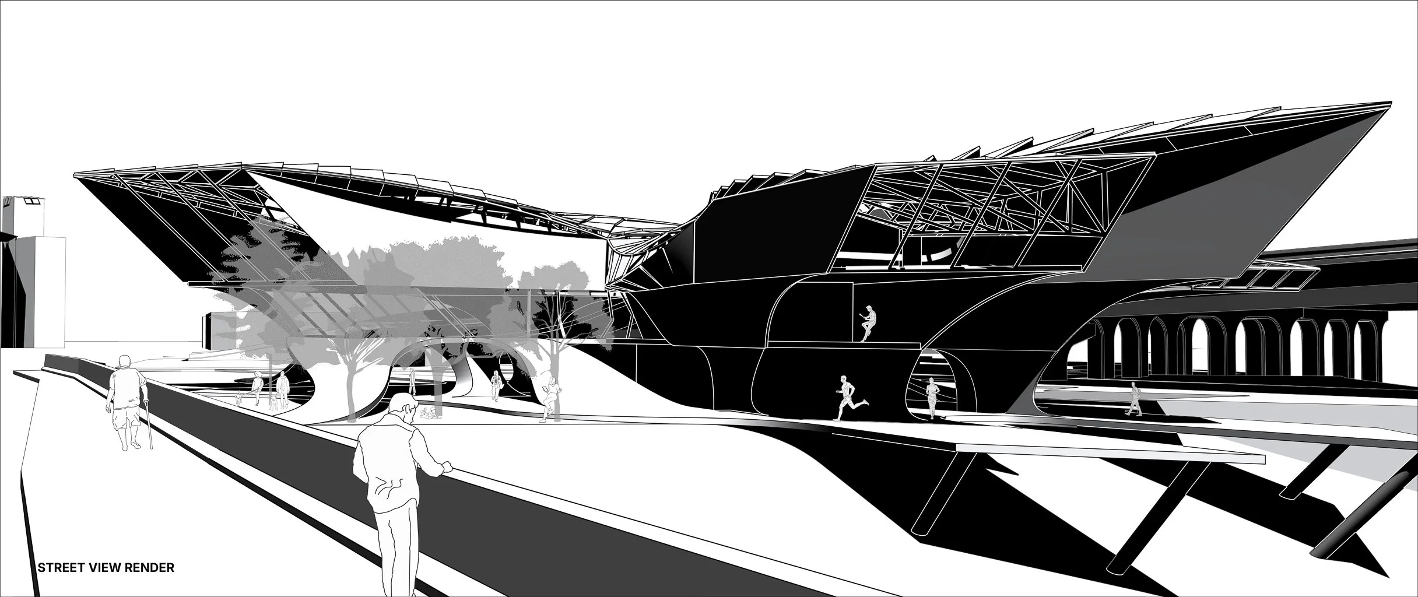
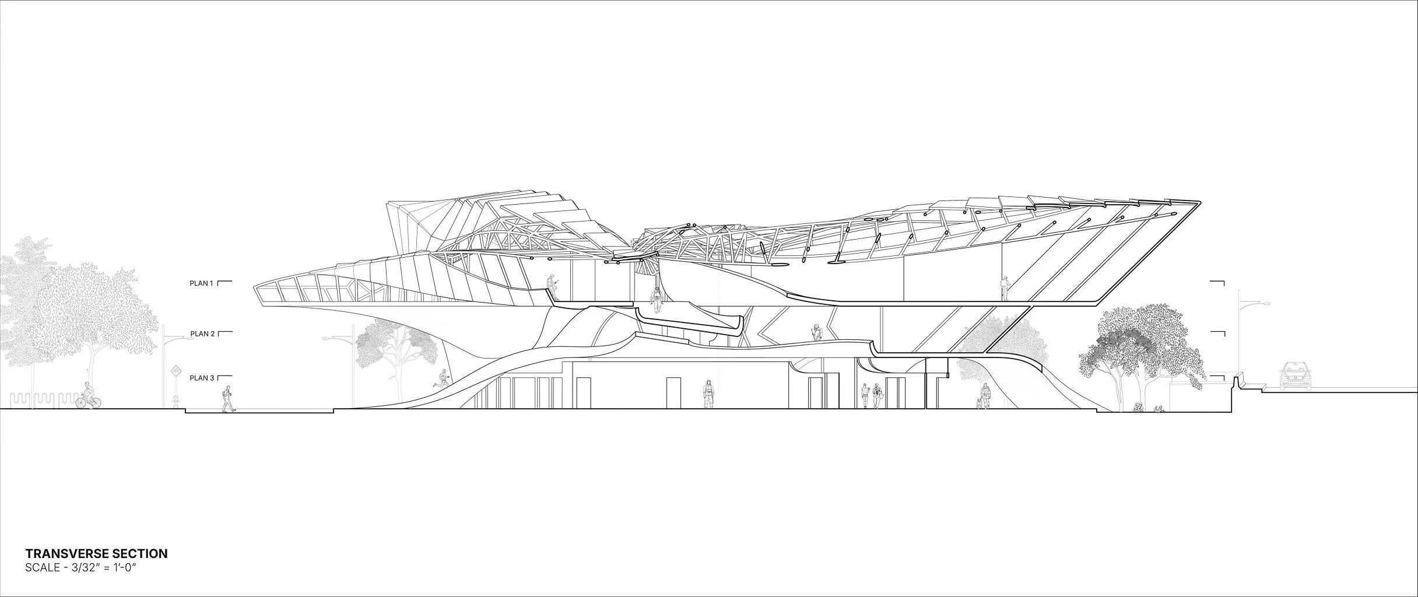
Isabella Correia
Living Line
Living Line approaches the fire station not as a static object, but as a hybrid framework where ecological systems, public engagement, and architectural form interweave. Developed through iterative spatial and material investigations, the project challenges the rigidity of institutional architecture by embracing modular misalignment and layered interactions. Five linear volumes, slightly offset in height and position, establish a rhythmic procession of spaces. A continuous structural frame organizes apertures, circulation, and vegetation, encouraging material hybridity and ecological grafting. Like a living scaffold, it absorbs plant life and diffuses boundaries between ground, structure, and sky.
Informed by “camp materiality” and hybridized design logics, Living Line embraces tension between structure and softness, between digital abstraction and organic emergence. Its tectonic language resists polish in favor of dynamic participation. The project dwells in the productive in-between, where the architecture becomes ecological, and the infrastructure becomes performative.

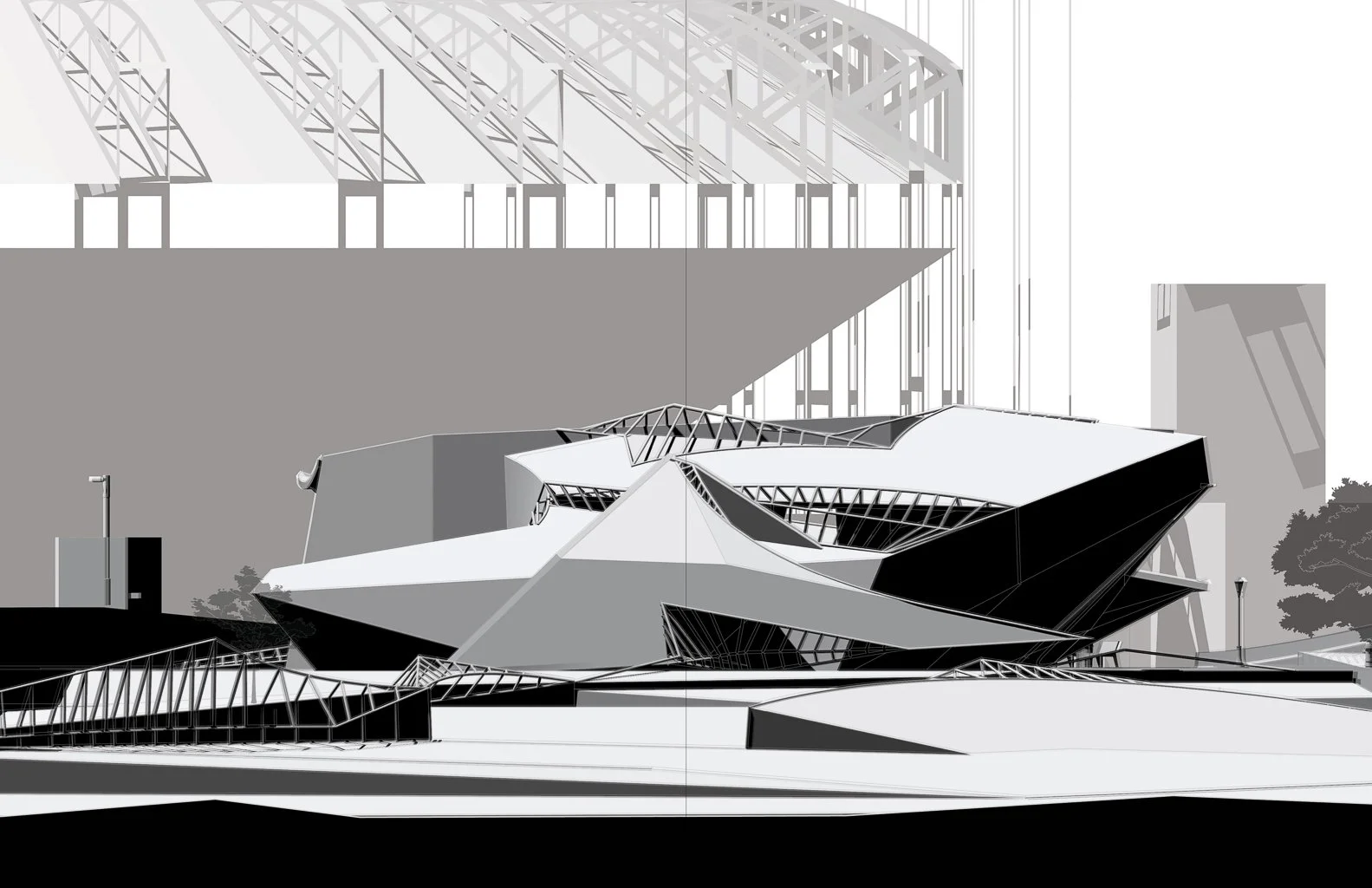
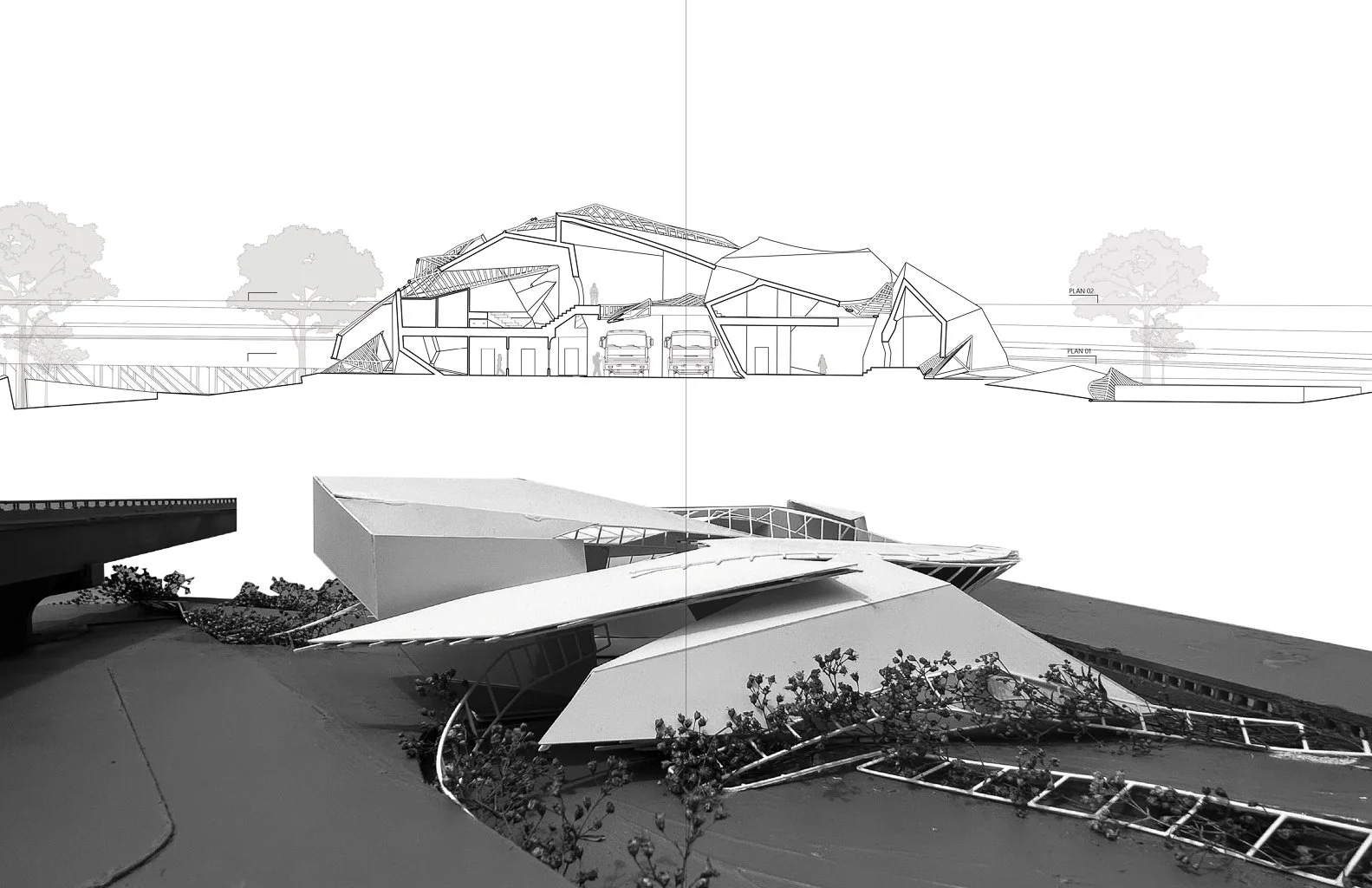
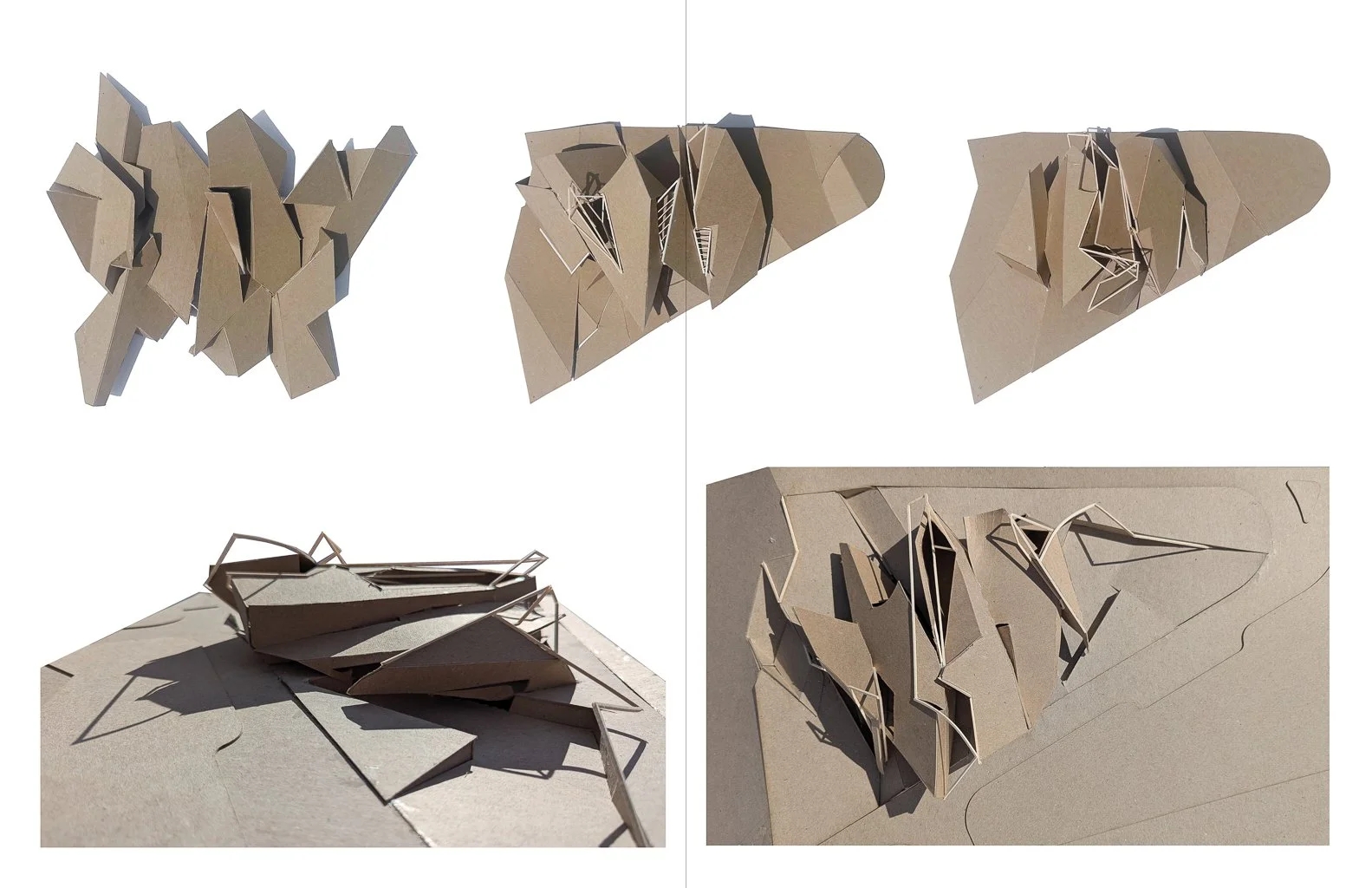

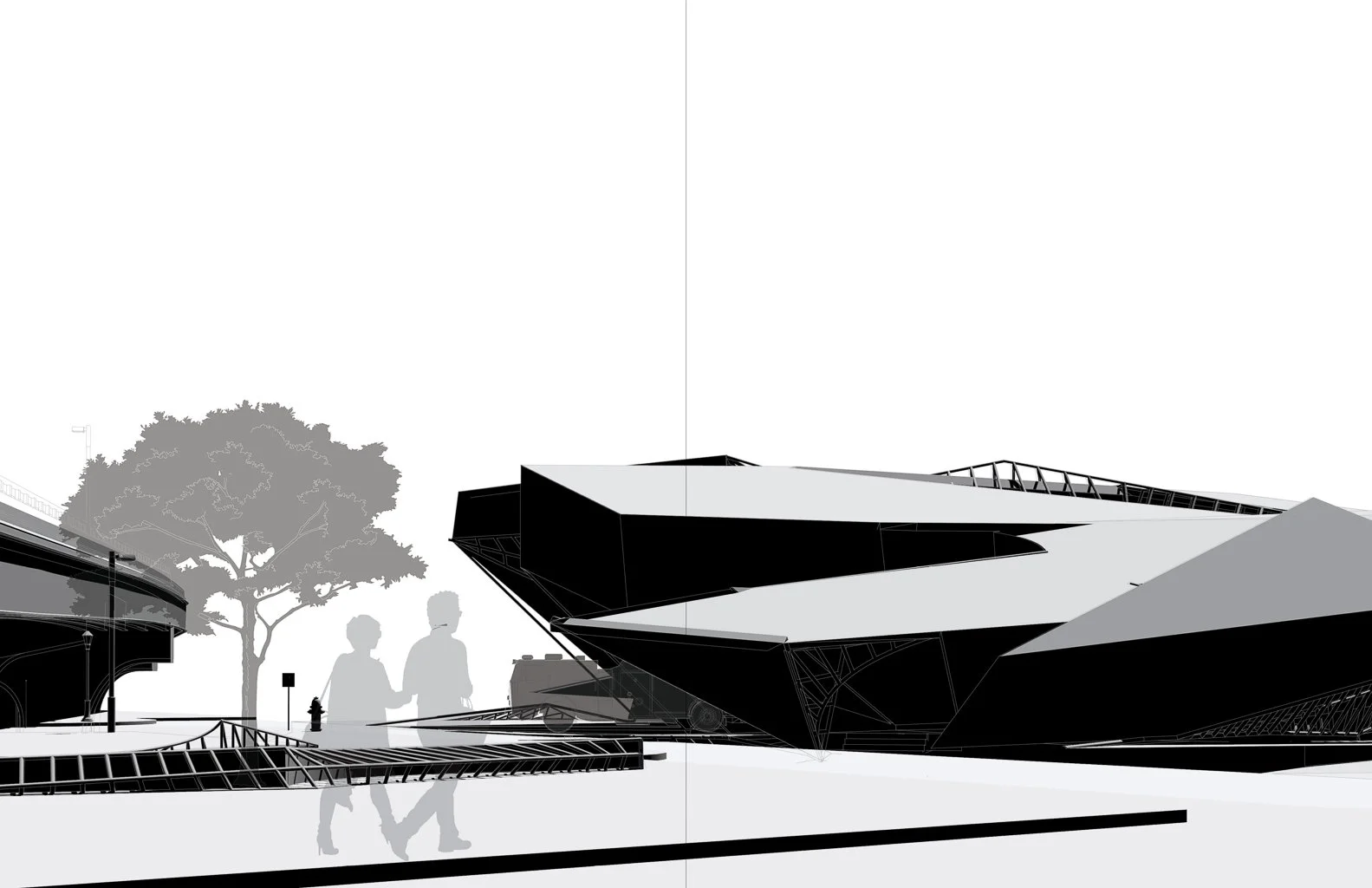
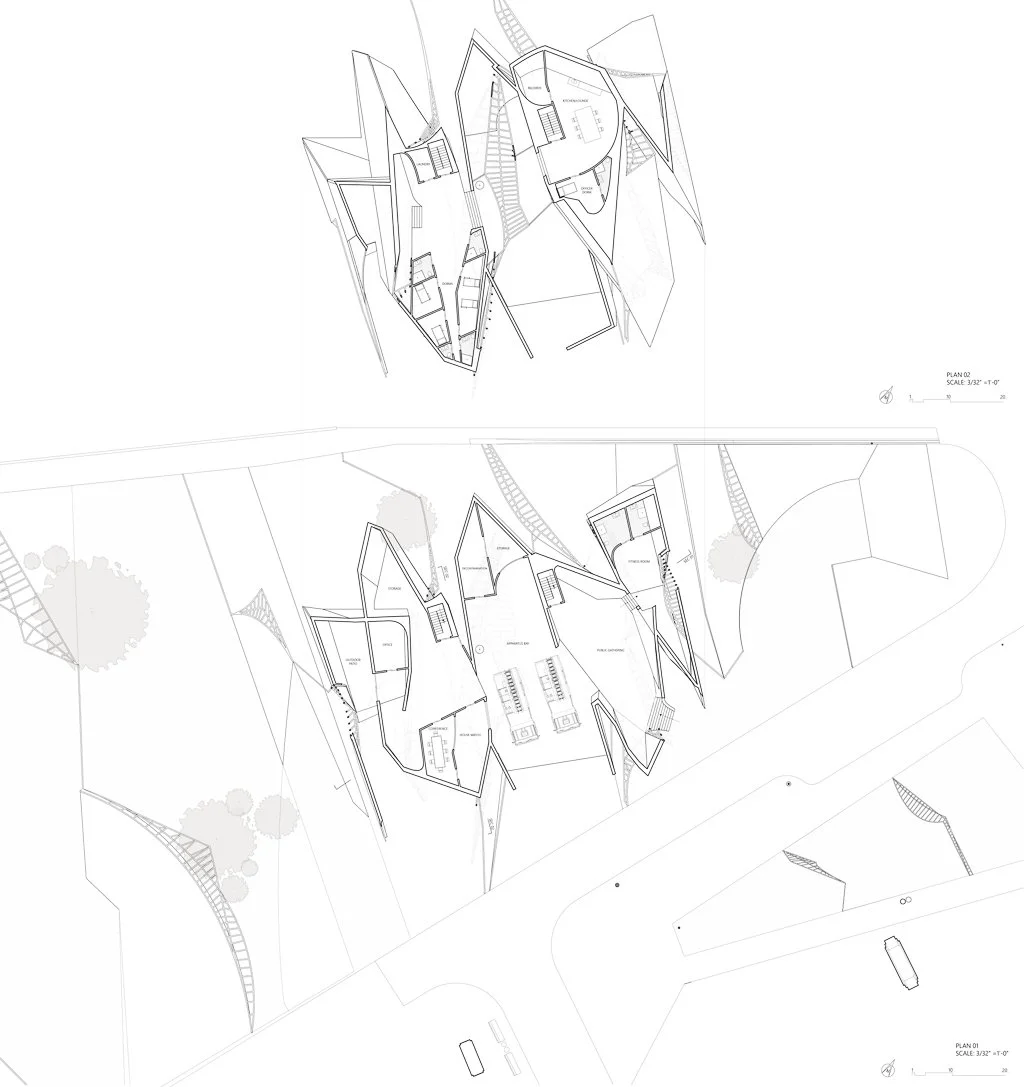
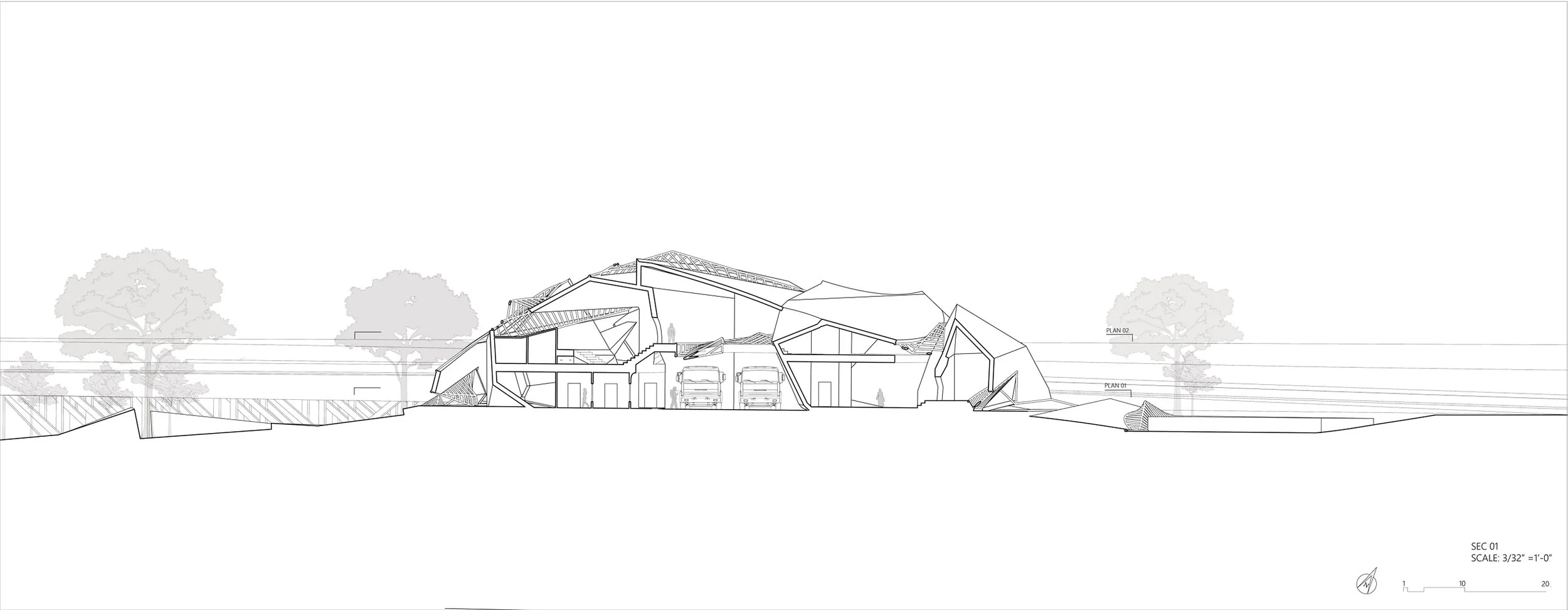


Josh Myers
This architectural design studio introduces students to fundamental formal-spatial relationships to comprehend the underlying order of architecture. Studio projects emphasize delineators of space as abstract entities to transform basic visual knowledge into elementary architectural design. Basic architectural principles and systems of form, space, and order are explored through a series of shared instructional topics that guide the development of studio projects. Students are also introduced to the interrelationships between form and function by creating and developing design solutions that fulfill simple programmatic requirements and address elementary features of the building site in a civic
context. Parallel to these studio investigations are appropriate lectures, workshops, readings, and discussions about significant design methodologies and their application to architectural design. These measures seek to foster a creative and critical framework from which students learn to evaluate architecture and make design decisions that are executed in a visually and verbally literate manner.
Hope Look
Inside The Lines
Inside the Lines is a fire station that achieves organizational efficiency by inhabiting the literal lines of the grid, while exploring post-functionalist ideas through its generation of form. The building’s form is generated through the overlay of two contextual grids: a primary grid extending from Progressive Field and a secondary grid aligned with Cleveland’s Public Square. These grids are manipulated with rounded and filleted edges, becoming spatially thickened to generate expressive volumes. Key intersections are emphasized through an increase in scale, creating a monolithic vertical core that houses circulation and programmatic elements, including a fire tower. Sloped, cantilevered volumes interrupt the orthogonal grid, creating dynamic forms that bridge or emerge from the ground, articulated with a panelized rainscreen system. The building is organized around a central courtyard, with volumes wrapping the apparatus floor to maintain operational visibility. The geometry extends into the landscape, blending hardscape and softscape treatments to inform exterior circulation. Conceptually, the project references Peter Eisenman’s post-functionalism—particularly his use of layered grids to drive form—as seen in the Wexner Center. Inside the Lines embraces this approach while maintaining a balance between formal exploration and the functional demands of an active fire station.
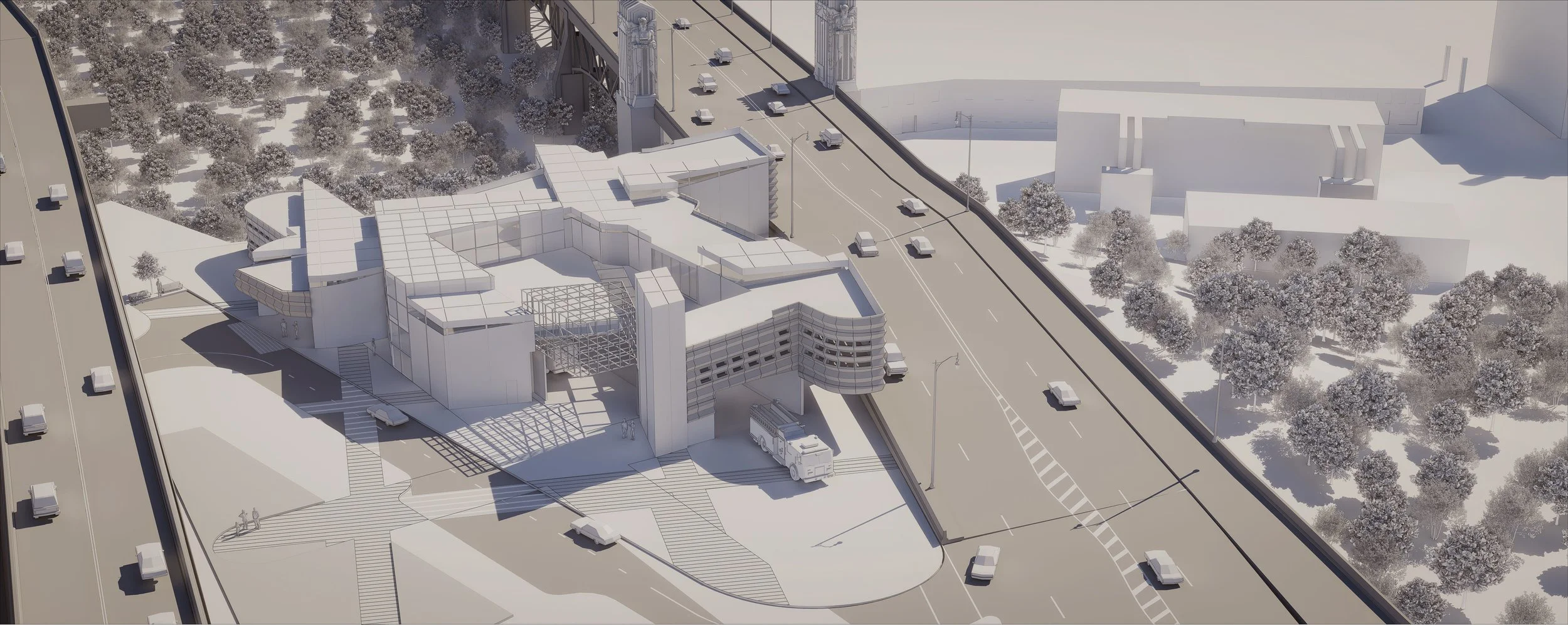
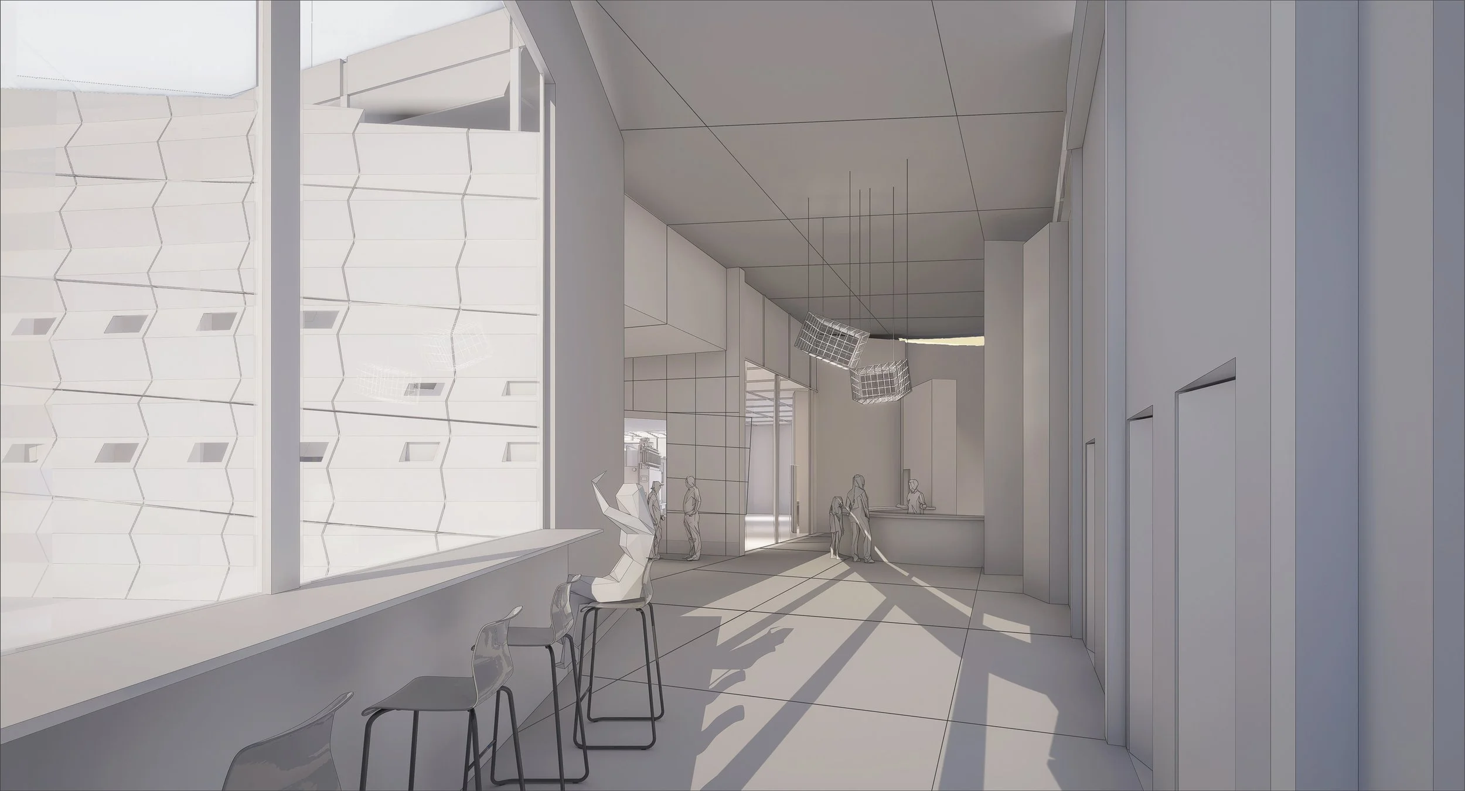
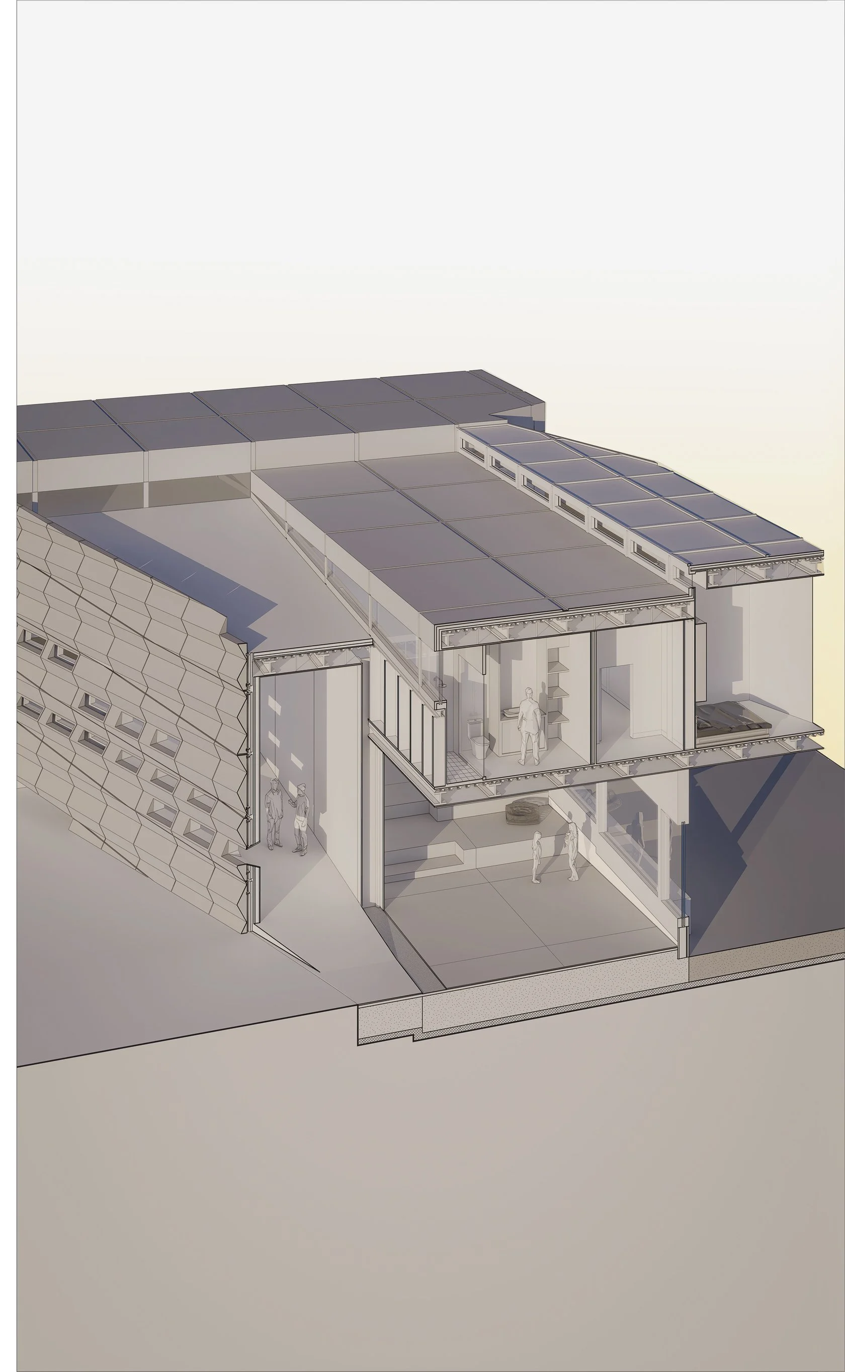
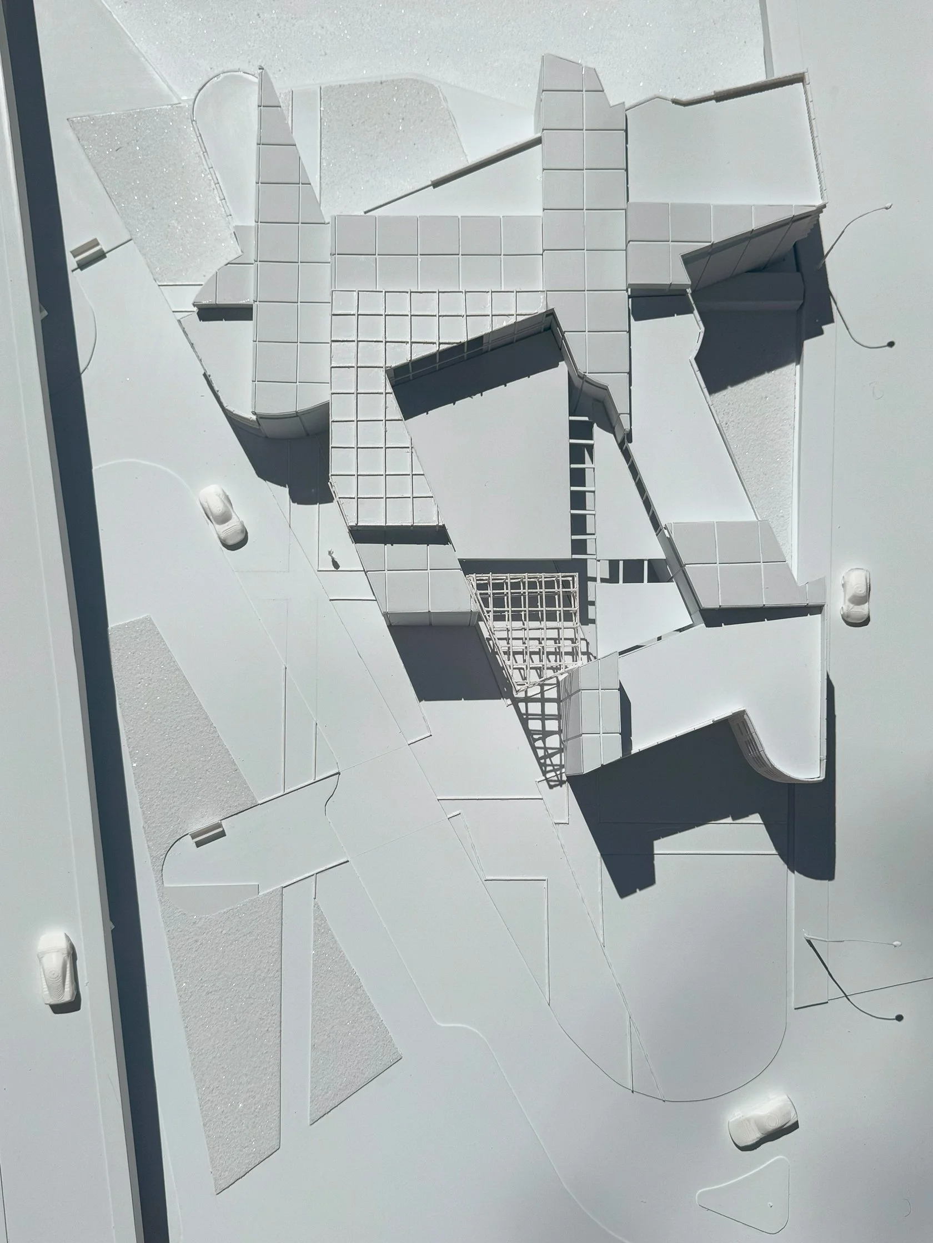
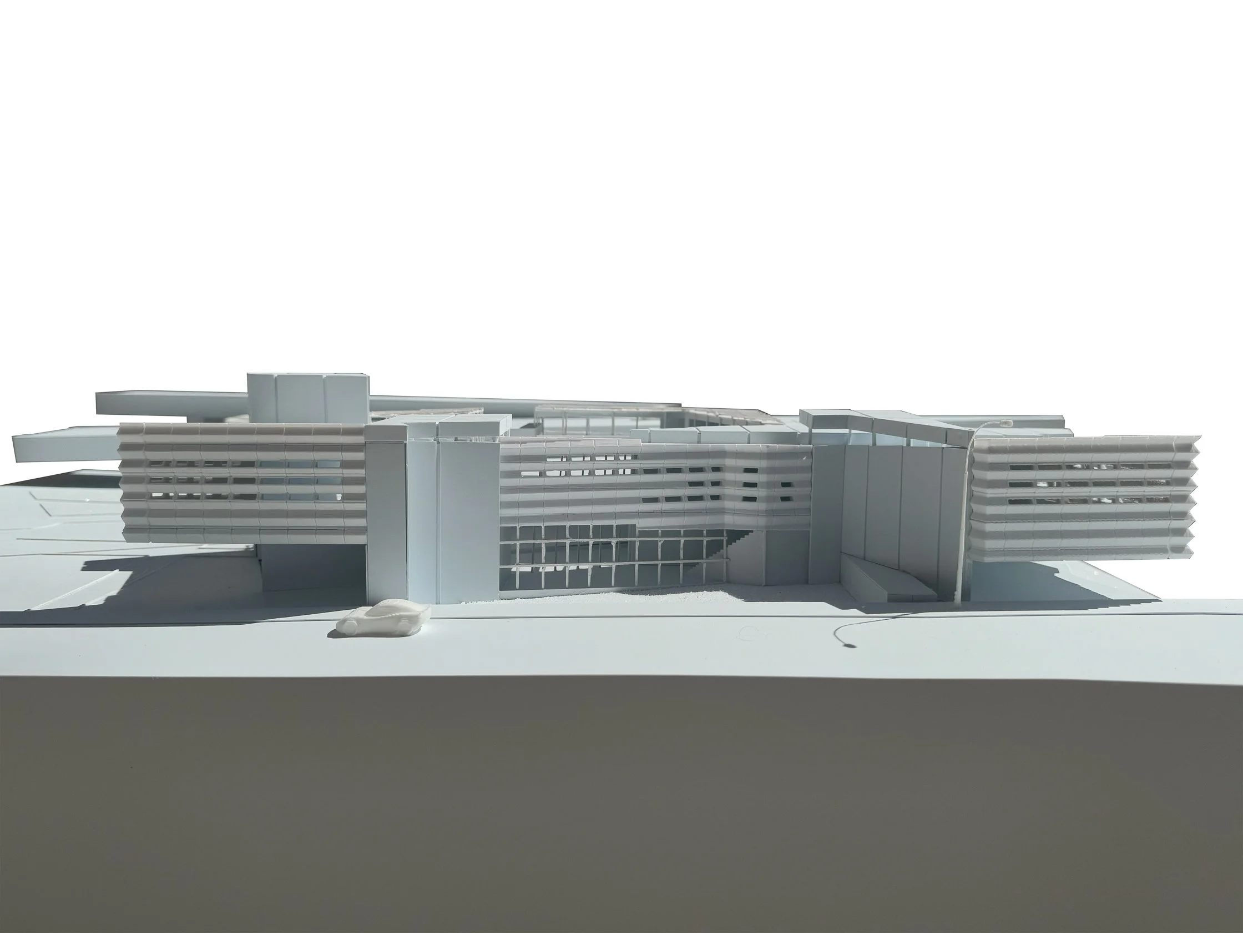
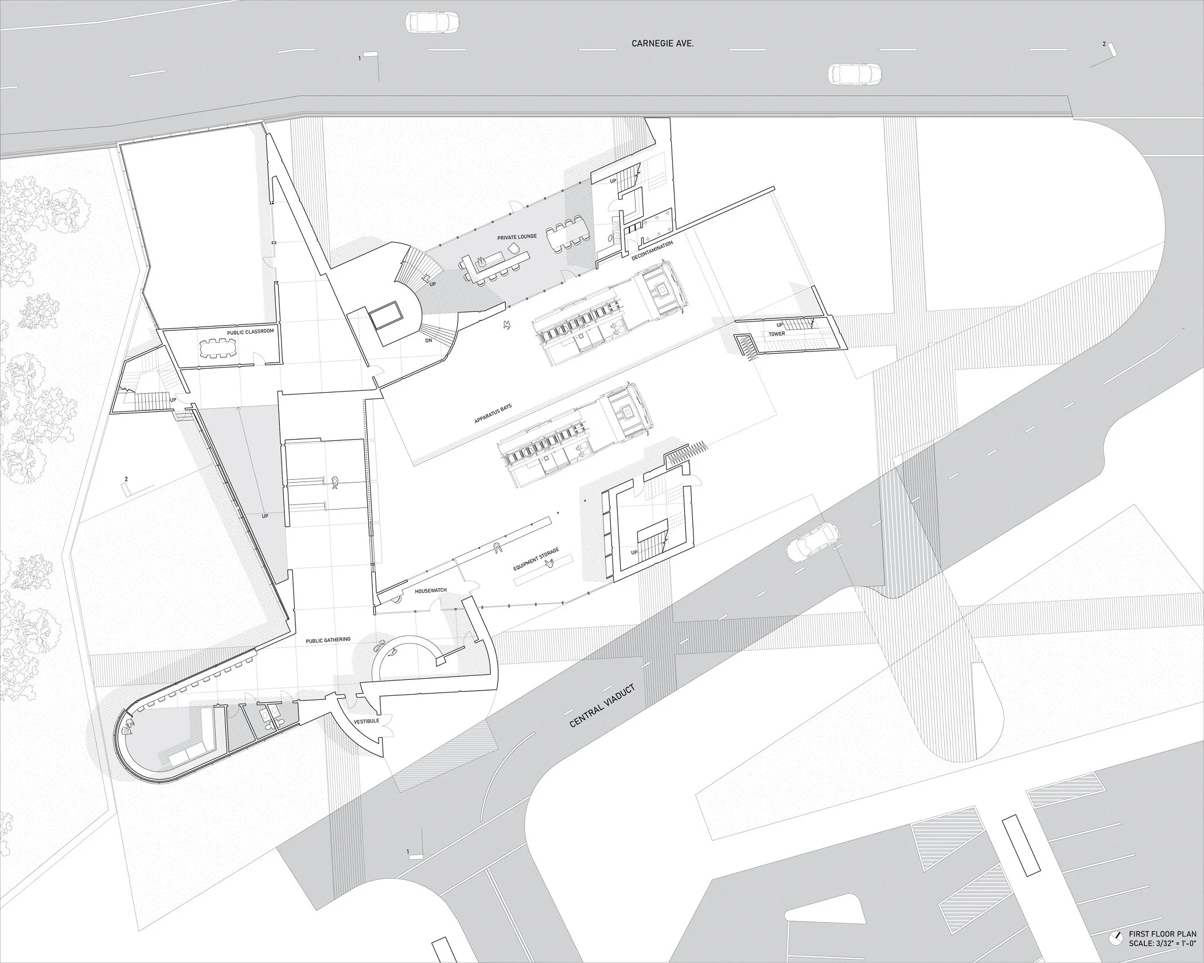



Nathan Coski
Figures In Dialogue | Fire Station
Figures in Dialogue investigates the use of shifting and shearing in pursuance of maximizing the experience and functionality of a Fire Station Located in Downtown Cleveland, Ohio. Considering the civic context, acknowledging and accommodating the community and employees is crucial to enlarge the involvement. This project addresses these premises through principles of balance, proportion and unity within the form, space, and order. These principles mediate the project as the ambition of Figures in Dialogue is to unite the building, the city, and the people. This creates a relationship between the observer, the building, and the context, due to the transition of two-dimensional shift to three-dimensional shift. Additionally, the project addresses two disputes within architecture: reimagining public/commercial space in a civic context, and how to balance function and experience within a building. It is important to understand and control the relationship between the people and the building, as it can affect the way people view and experience the building. Figures in Dialogue is just the start of reimagining the way we think and create supporting the community.

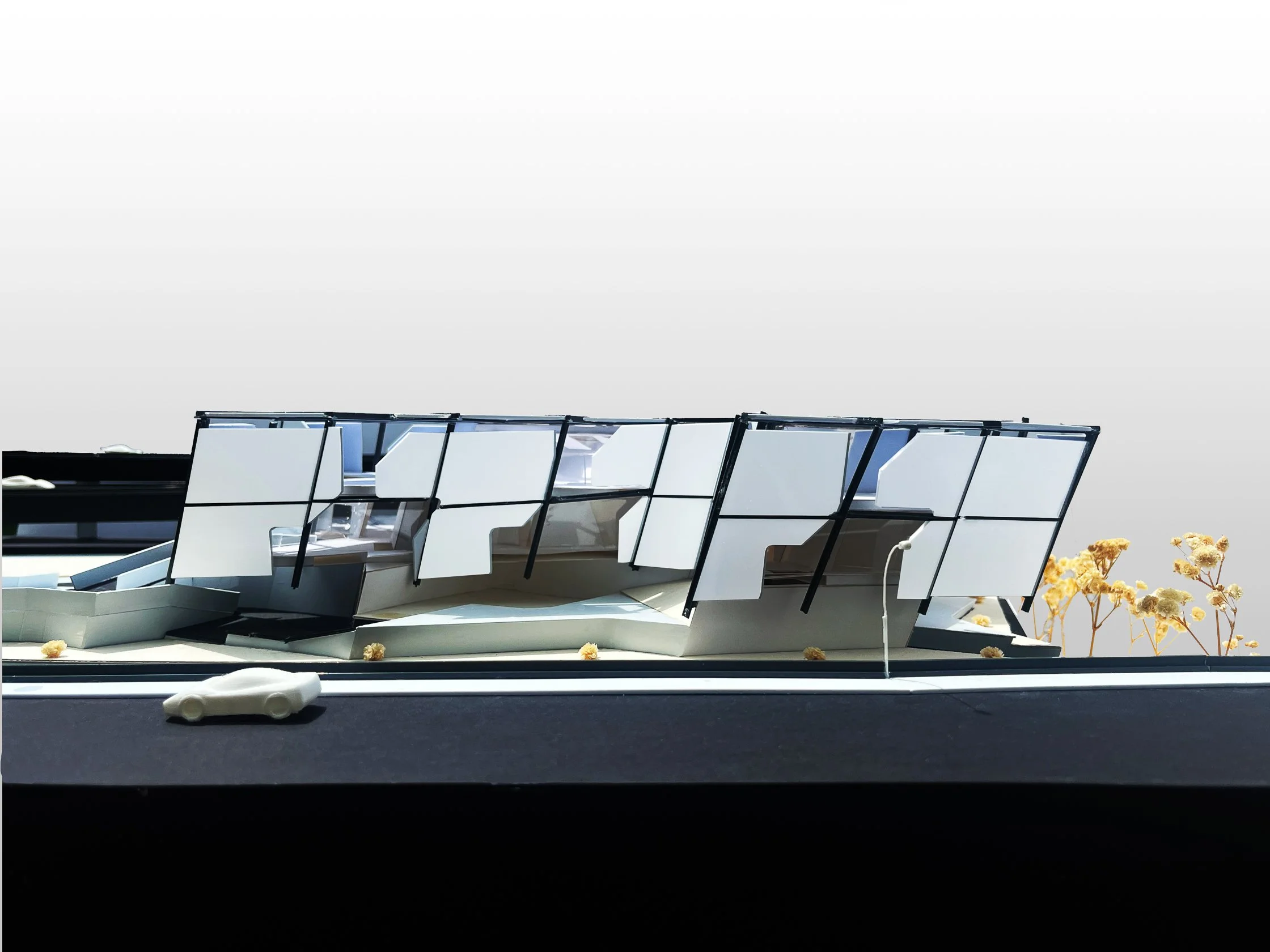

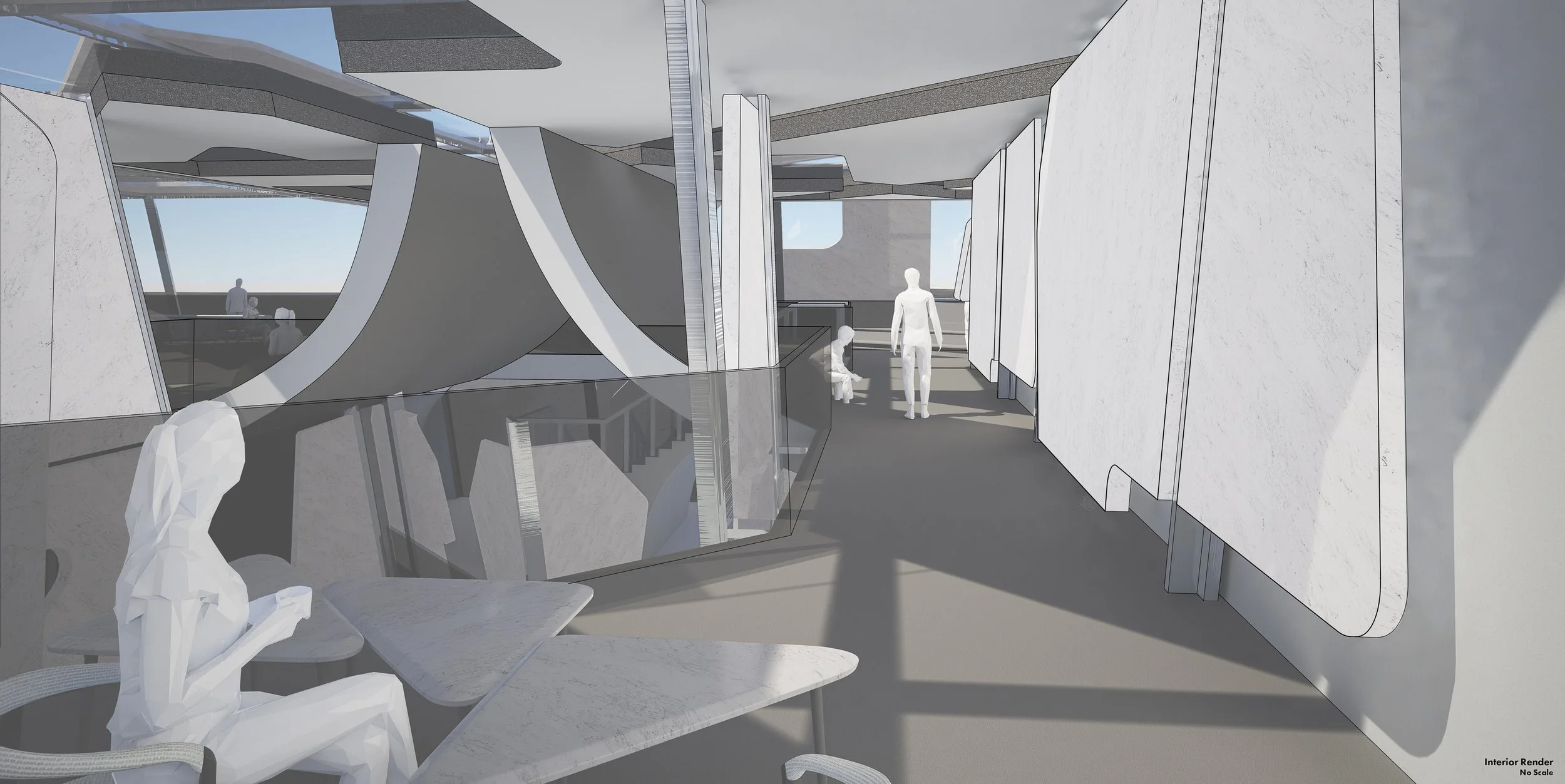



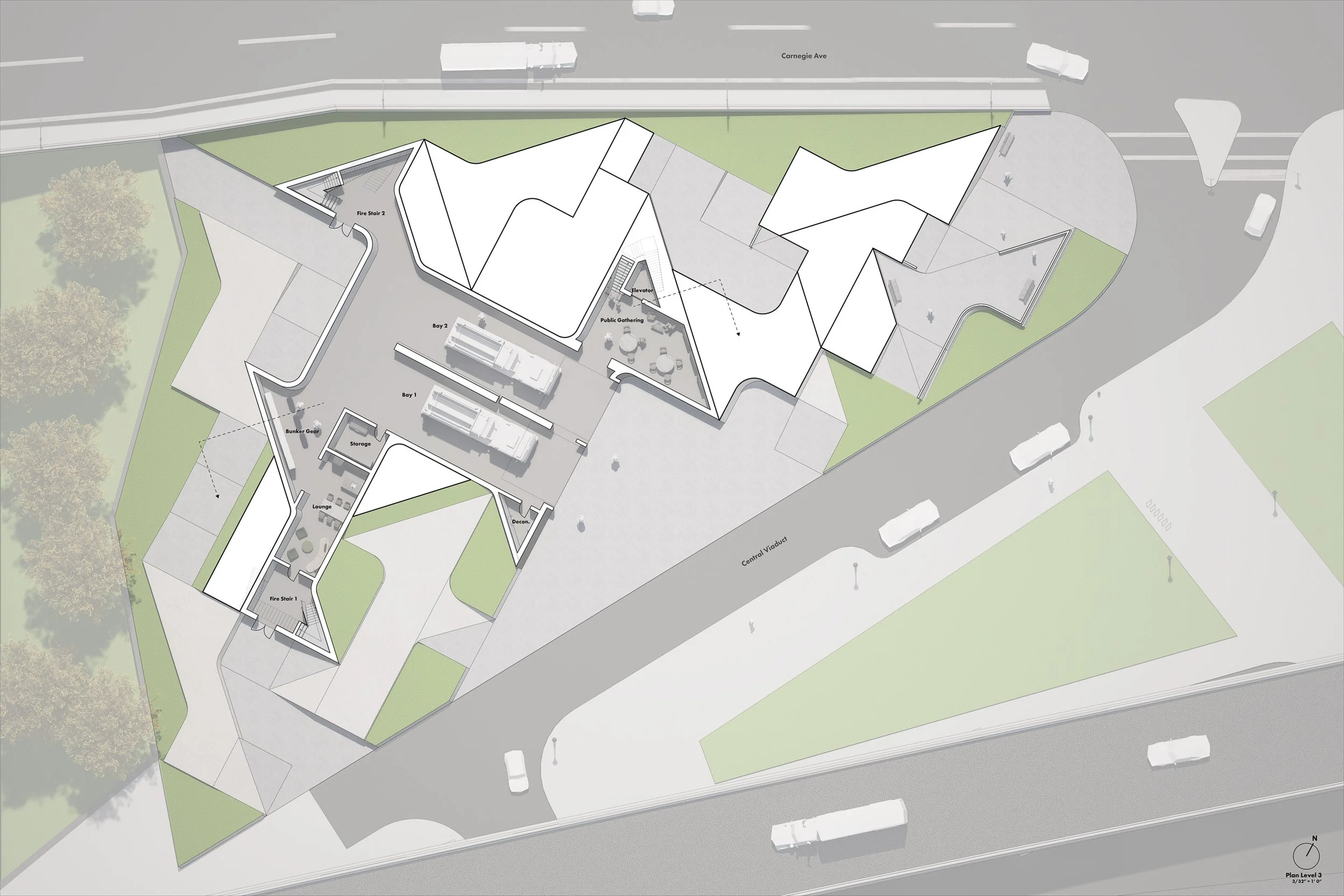
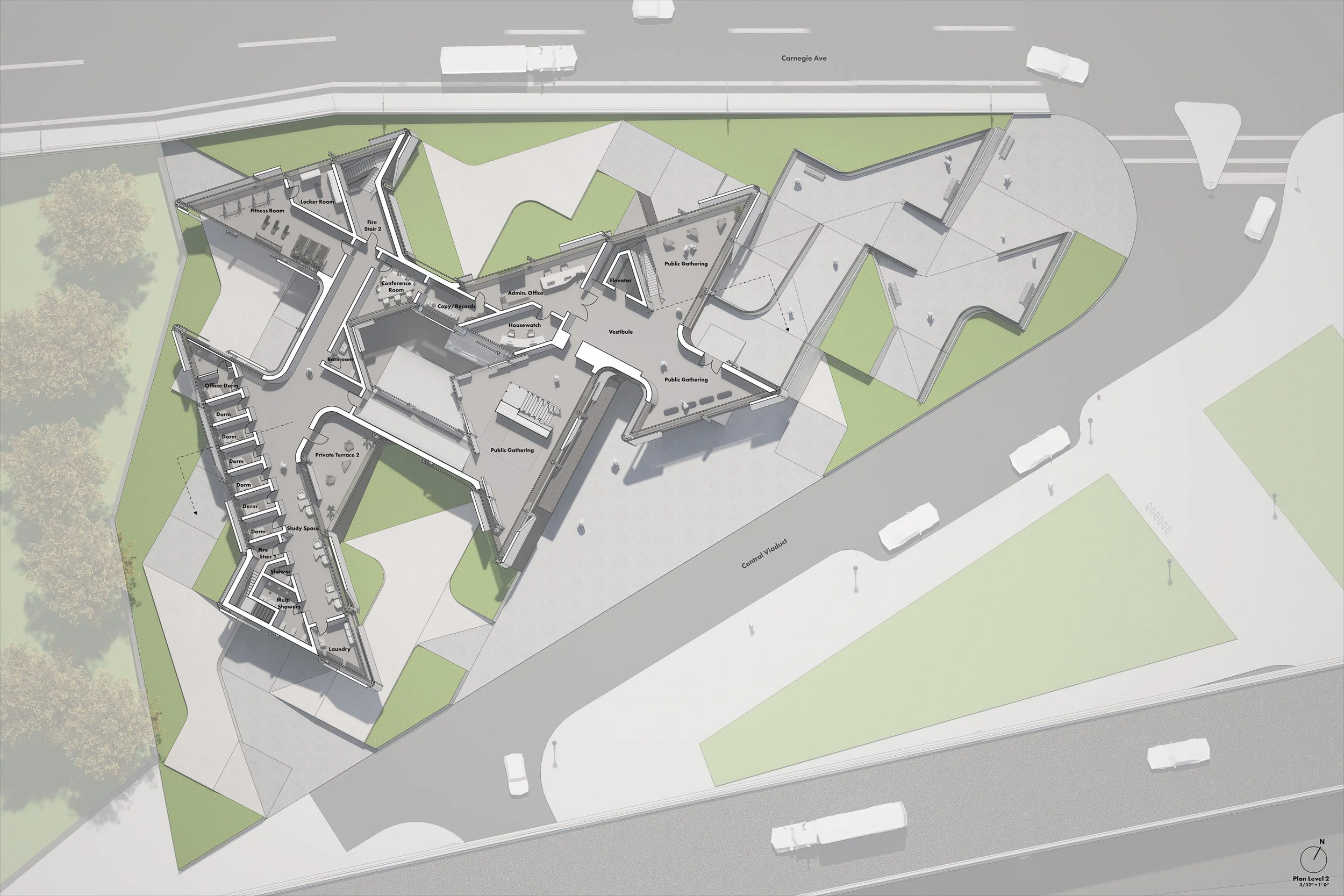
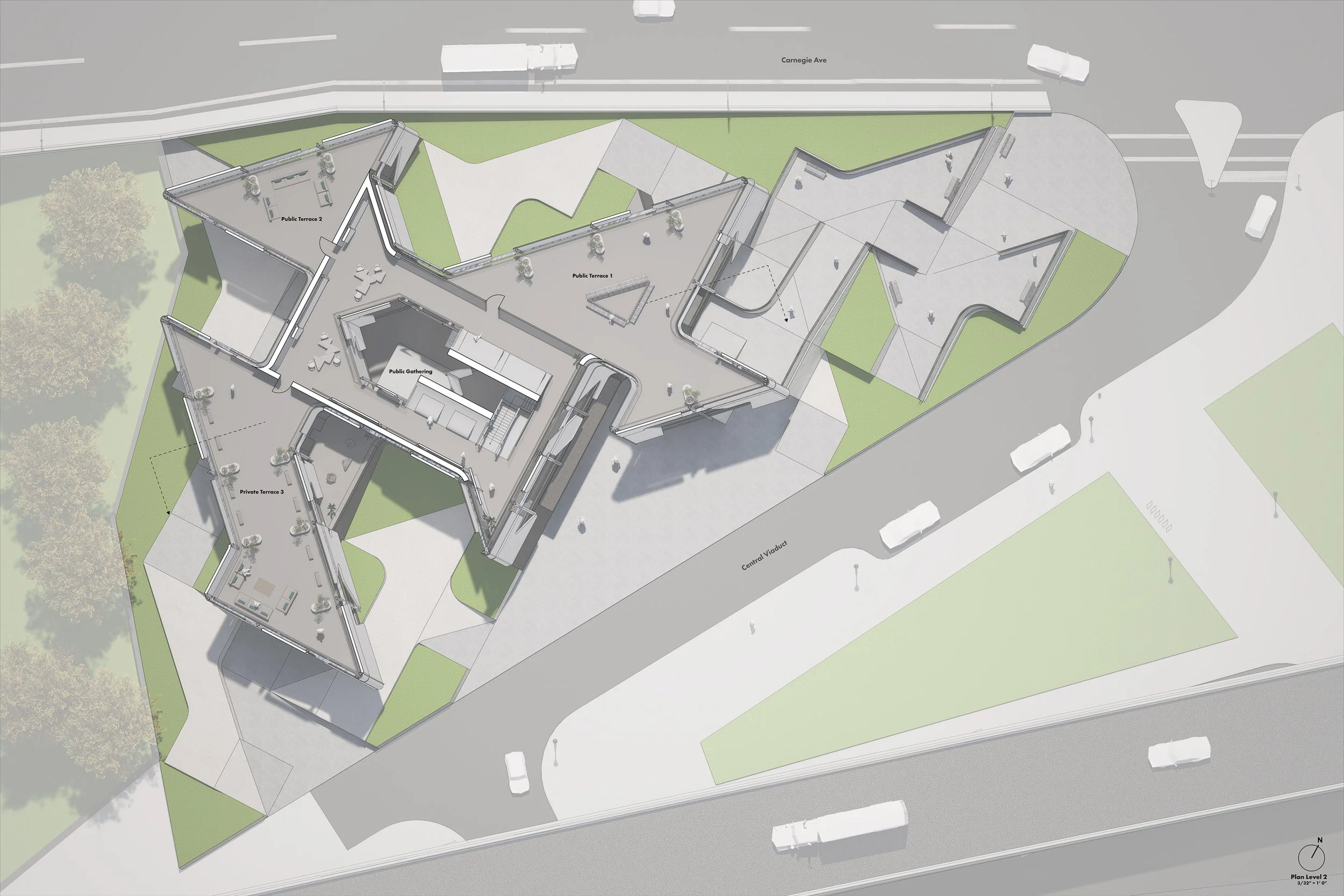
Paul Mosley
The development of design methodologies and architectural form through processes of analysis, synthesis, and translation. Conceptual frameworks are used to further develop program, assembly systems, surface articulation, site/context within cultural /social systems and their impact on architectural form.
Sophia Demetri
Fire Station
The fire station consists of a prism-like volume that is duplicated and transformed through intersection. Its front facade faces north toward the heart of Cleveland, creating a welcoming space for community gatherings. In saying that, the exterior public space contains a series of patios that serve as a place for family and friends to gather before or after a baseball game. A series of pathways, derived from the existing geometry’s shift, guides visitors inward toward the central volume. The two adjacent volumes frame the main space, further encouraging public interaction. Upon entry, visitors encounter a public vestibule that continues to pierce through all three volumes, acting as the main circulation. The interior organization is based upon the shift that occurs on the exterior. Smaller slivers of space are delaminated from the existing volume, which holds the main program. The design strategically places public areas at the core, surrounded by private programmatic elements to integrate civic and societal functions within the city.
Inspired by super graphics and Andrew Zago’s Properties with Properties, the fire station incorporates a vibrant surface pattern that evolves dynamically. The framed “cage” shifts and slides off the surface and away from the primary volumes into a separate volume, continuing onto the ground in a manner much similar to Properties with Properties. Where the cage shifts away, openings emerge, introducing natural light into enclosed interior spaces. Additional overhead openings further illuminate the fire station, enhancing the interaction of light with the frame.
All in all, this fire station is a space for both the public and private sectors of society. And through eye-catching patterns and colors, the public is brought into private spaces, intertwining interactions between the two.




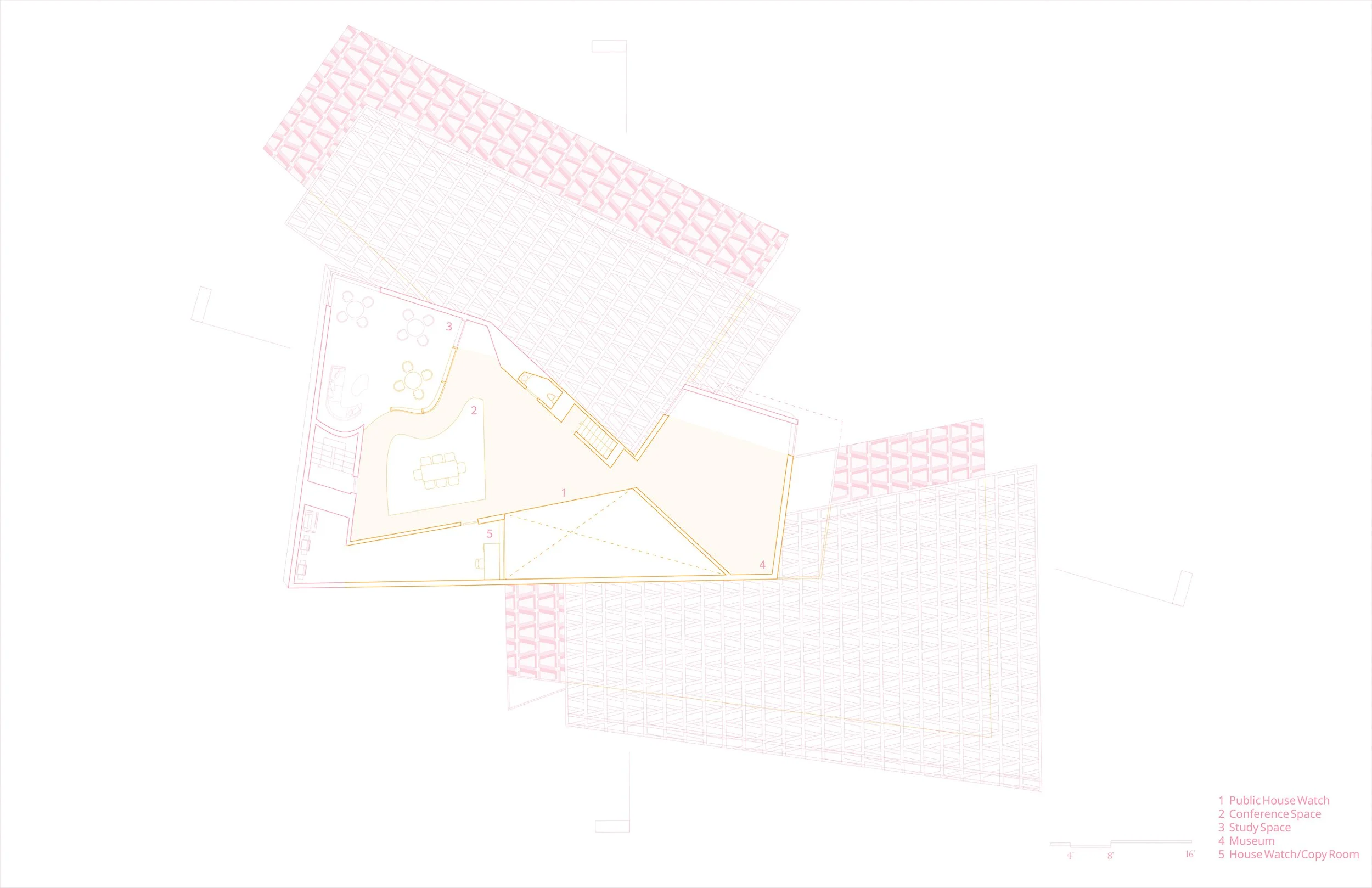

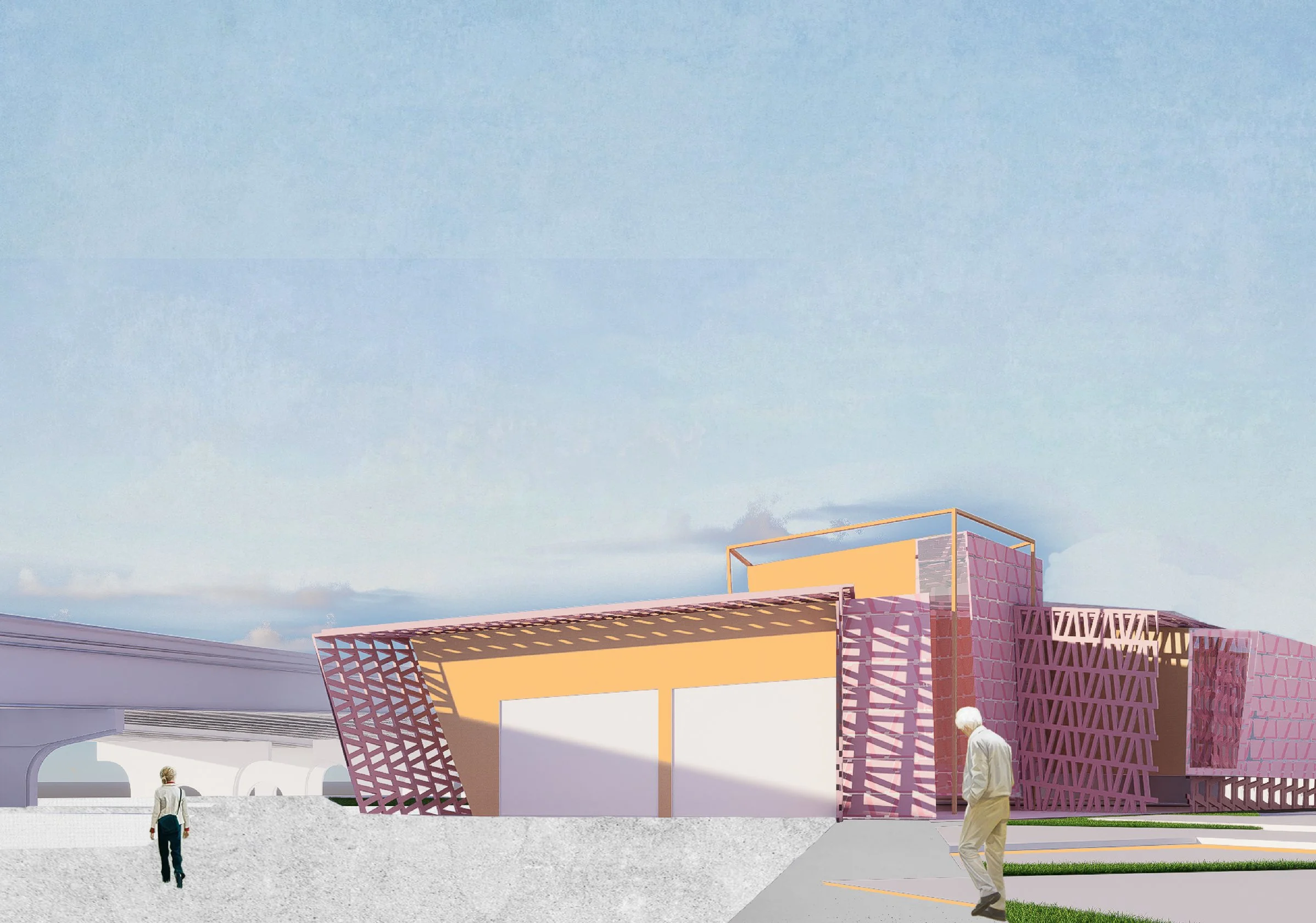


Gabriella McCollom
Fire Station 28
Situated between the Cuyahoga River and Lake Erie, Cleveland was once a vibrant network of forests and wetlands. However, the city’s rapid industrialization led to significant ecological disruption with a loss of habitat. In response, Station 28 intertwines environmental restoration efforts and architecture to reverse this loss. The surface of Station 28 is composed of wood panels that carve away from the building’s structure forming cavities that serve as nesting sites —transforming the fire station into a refuge for urban wildlife.
Designed as a community-focused space, Station 28 functions as an extension of Cleveland’s expansive park system. The building’s mass hugs the corner of the site to frame an exterior public gathering space, while the rear of the building nestles into a preexisting forested landscape. A ramp connects the manicured green space and forested area, gently zigzagging the public in and out of the forest up to the second floor.
Inside, circulation is structured by a series of threads, defined by columns and skylights. The ground floor houses the operations programming and serves as the domestic space for the firefighters. The second floor is largely public with numerous classrooms and conference rooms to encourage public programming and events. These spaces are organized along a wide corridor which could take on qualities of the old fire museum. Light coves and a ribbon window along this corridor mirror the articulated façade, reinforcing a dialogue between interior and exterior, architecture and ecology.
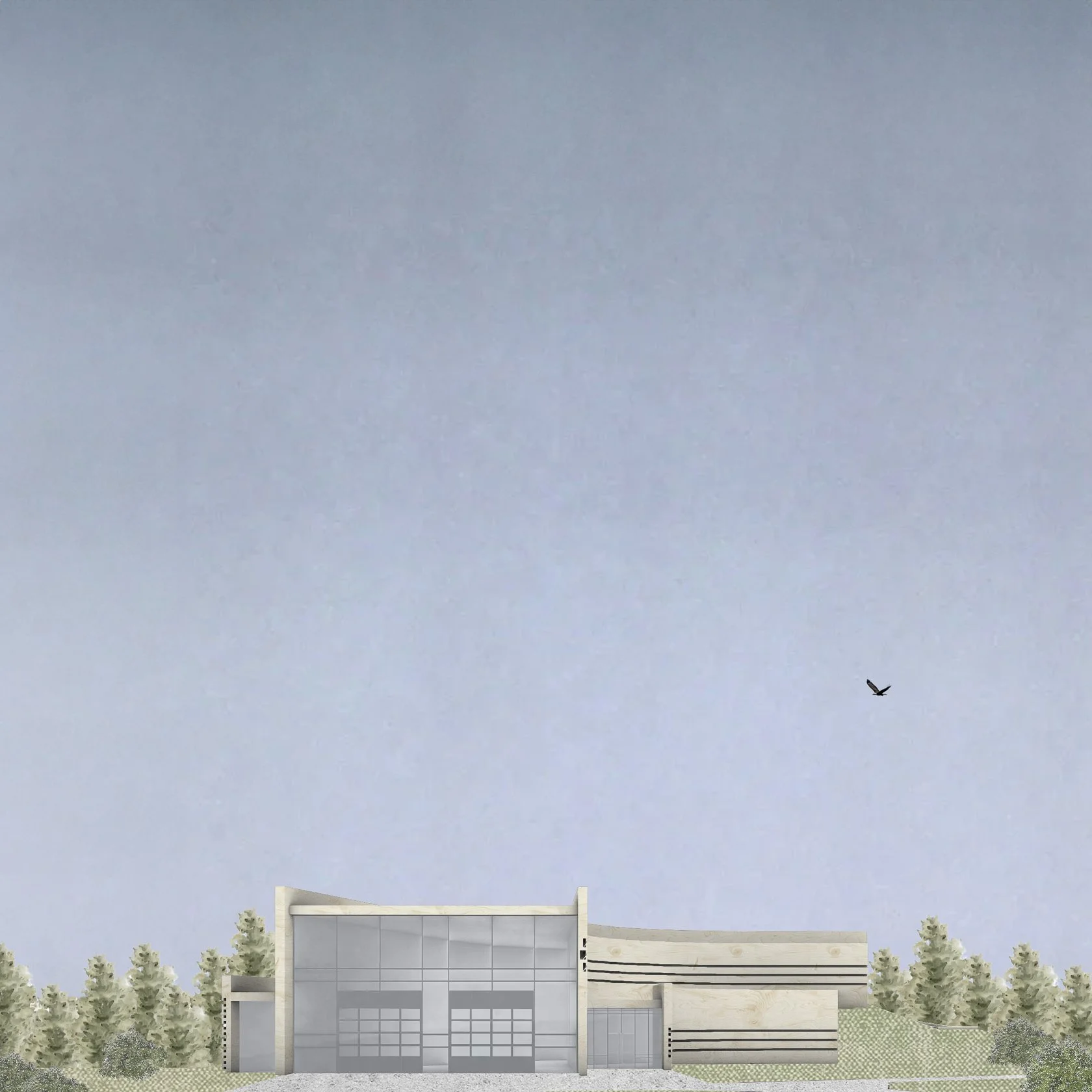


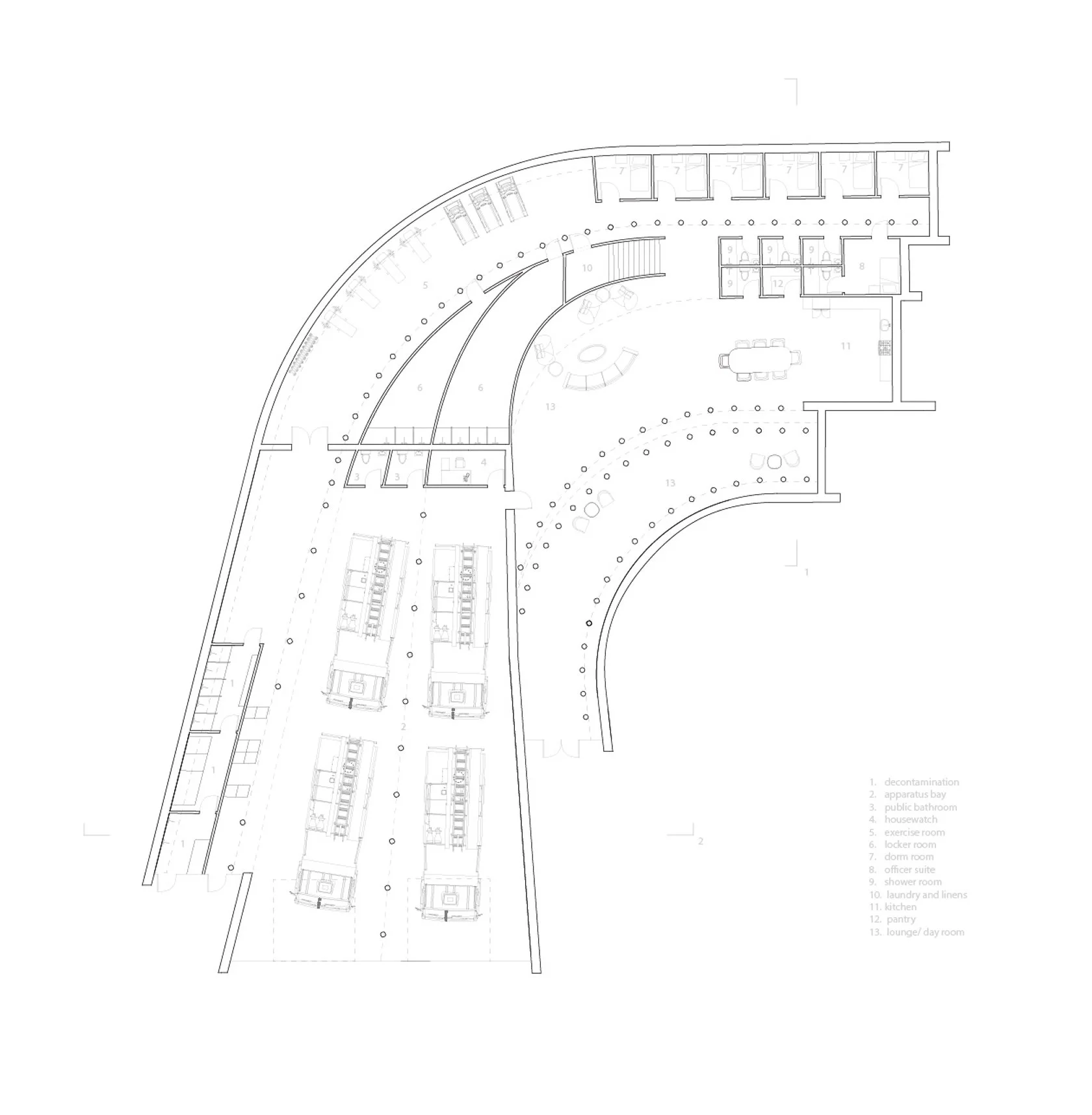

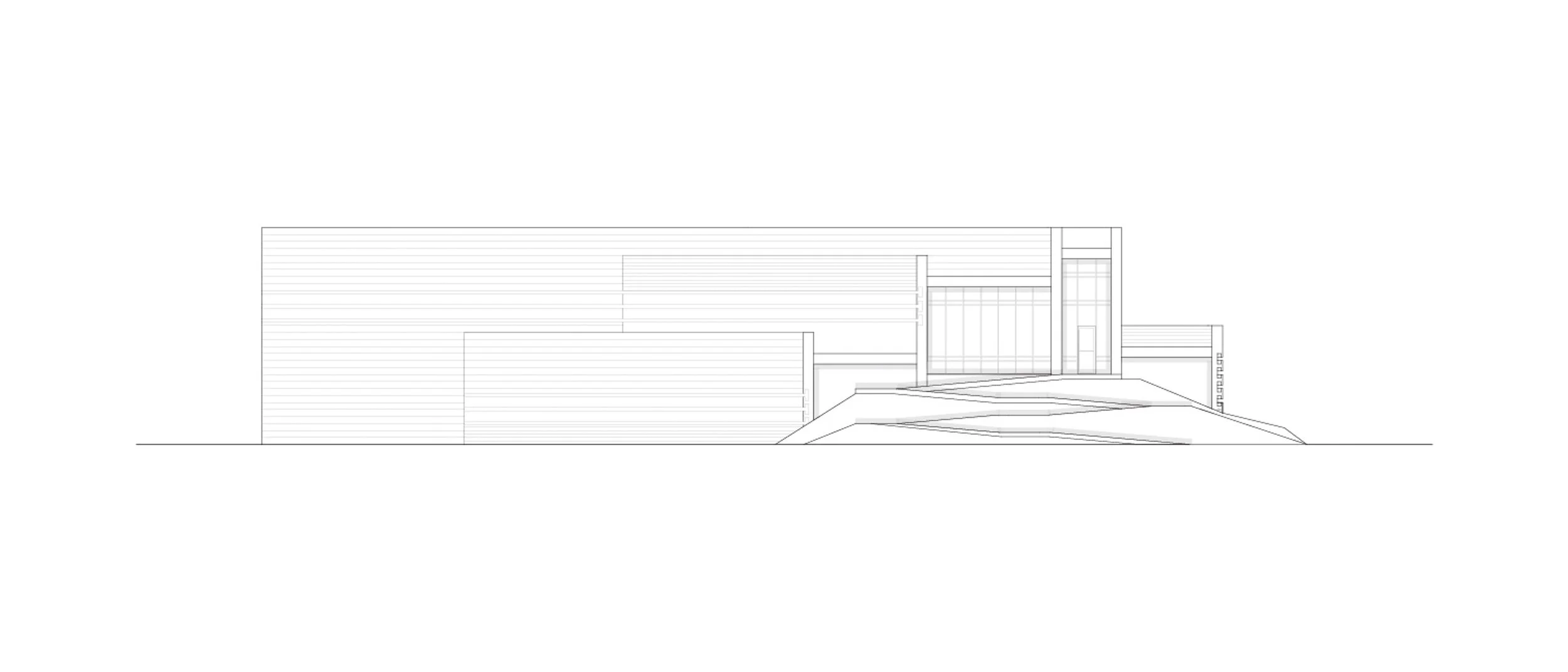



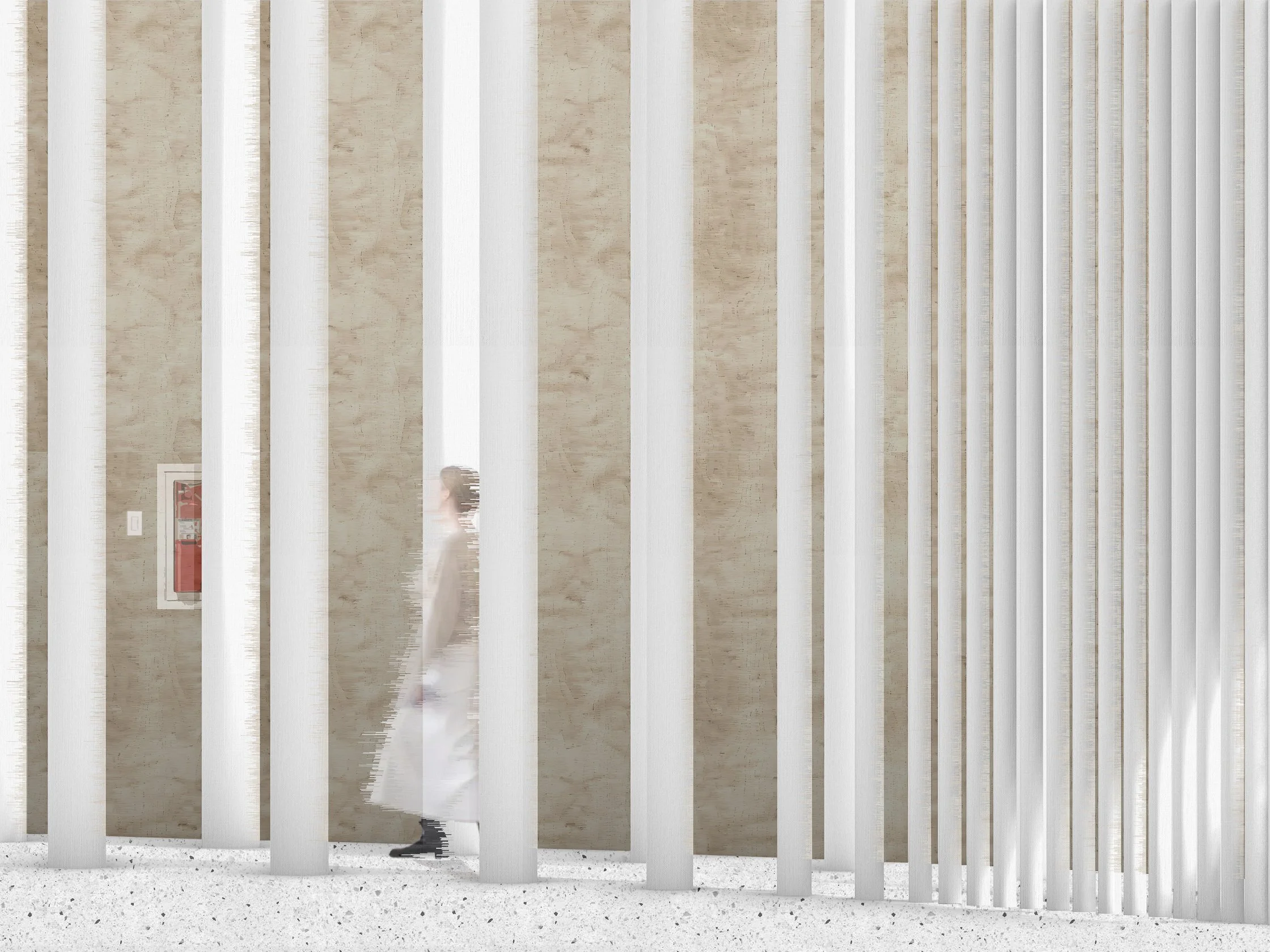
Jacob Newcomer
Projective Nexus
The Projective Nexus Fire Station project examines the concept of capturing the dynamic movement systems of the city of Cleveland, acting as a beacon which foregrounds the systems of service.
I was initially inspired to create a civic morphology based on the concepts brought forward in Heidigger’s tool analysis, an object-oriented philosophy which examines the state of a broken and unbroken tool, and how we perceive these tools in their different states.
According to Heidigger, in an unbroken (ready-to-hand) state, the tool withdraws from our consciousness, and becomes an extension of our movements. In a broken (present-at-hand) state however, the tool is no longer just an object, but an object which has failed to serve its function, bringing it into the foreground of our consciousness.
My Fire Station seeks to develop a formal logic which exists in these ready-to-hand and present-at-hand states of being simultaneously, in order to not only embed the architecture into an already cohesive system of movement and civil service, but also to foreground the structure, and promote the civic responsibility that a fire station holds within its community.
The structure of the fire station operates with a dynamic fluid organization, integrating it into the flow of the roadways framing the project site. However, the form deliberately fractures at the apparatus of the station, interrupting this flow. This fracture exposes the typically hidden operational systems of the building, its dynamic movement, and emphasizes the fire station's civic responsibility. It invites the public to reconsider the fire station not just as an integrated functional tool, but as a present, reflective object within Cleveland’s civic operation.
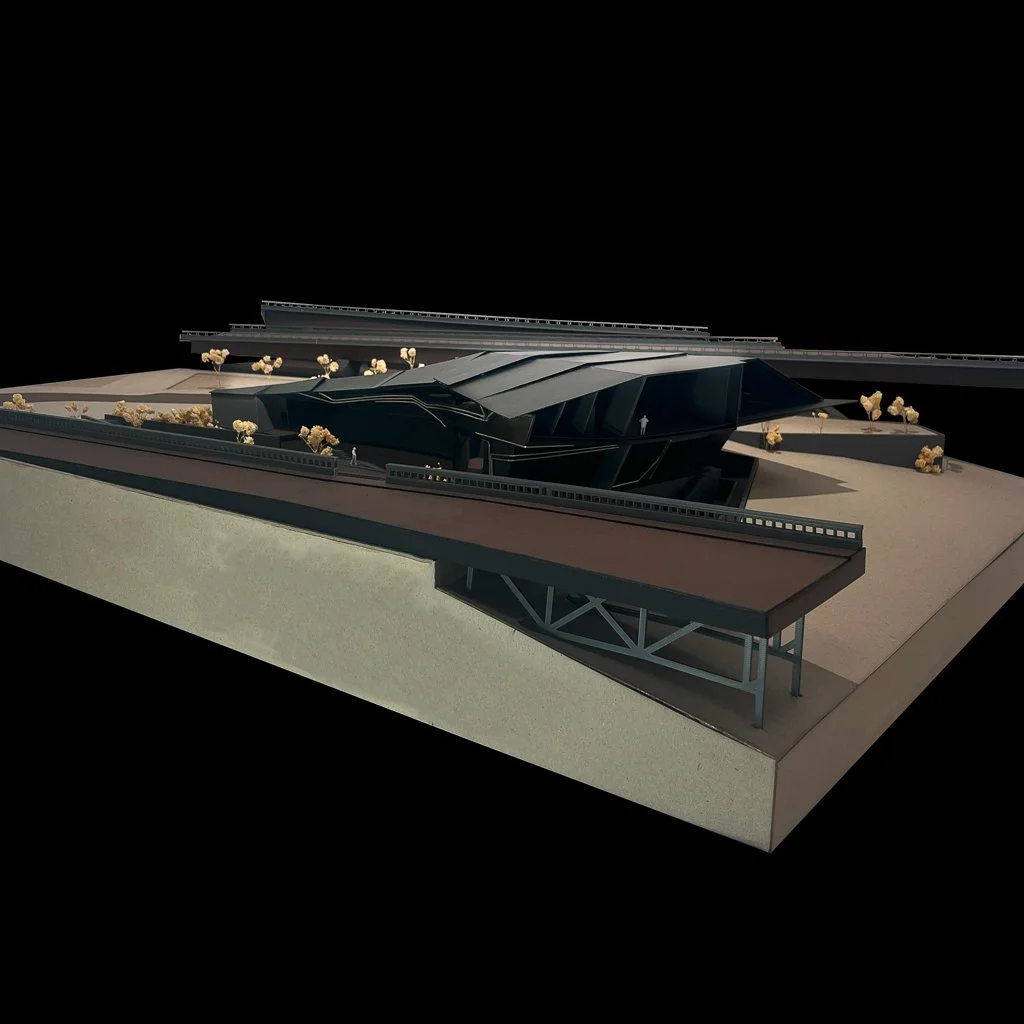

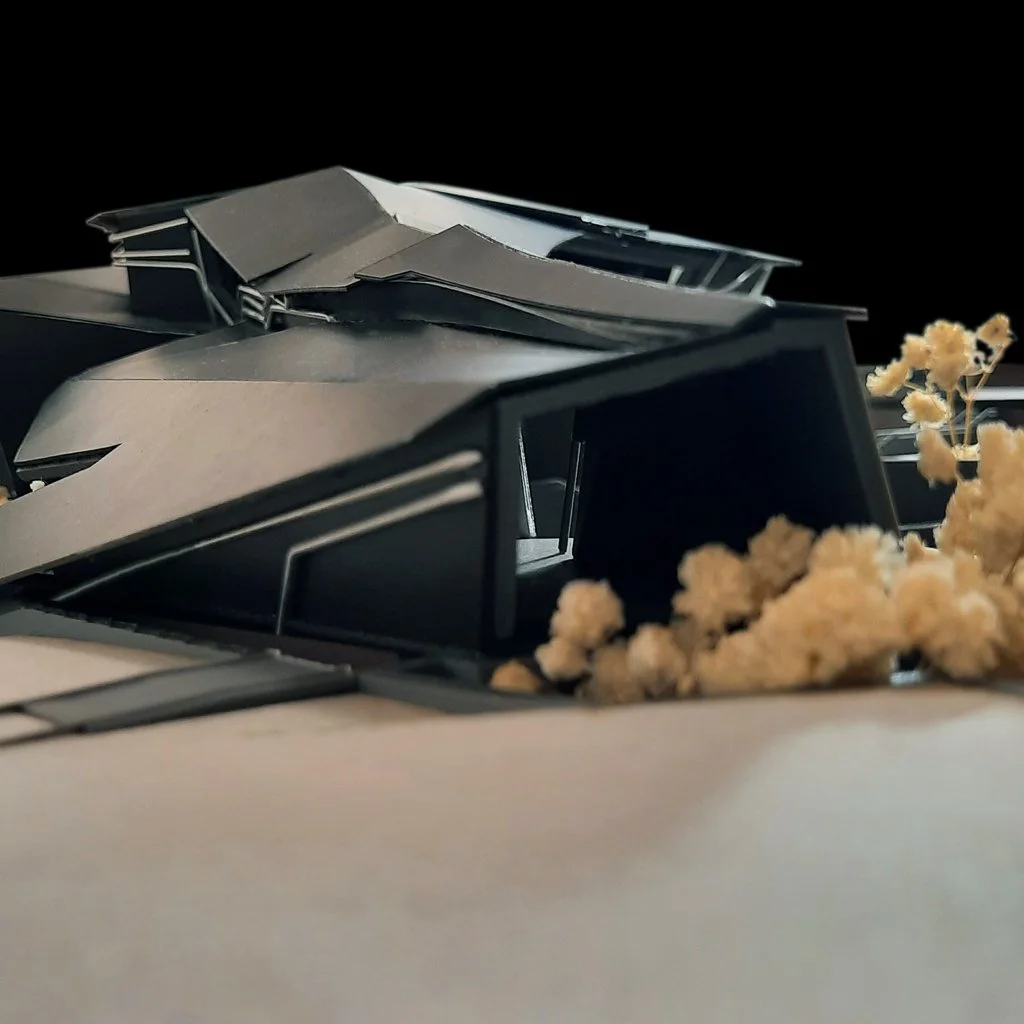
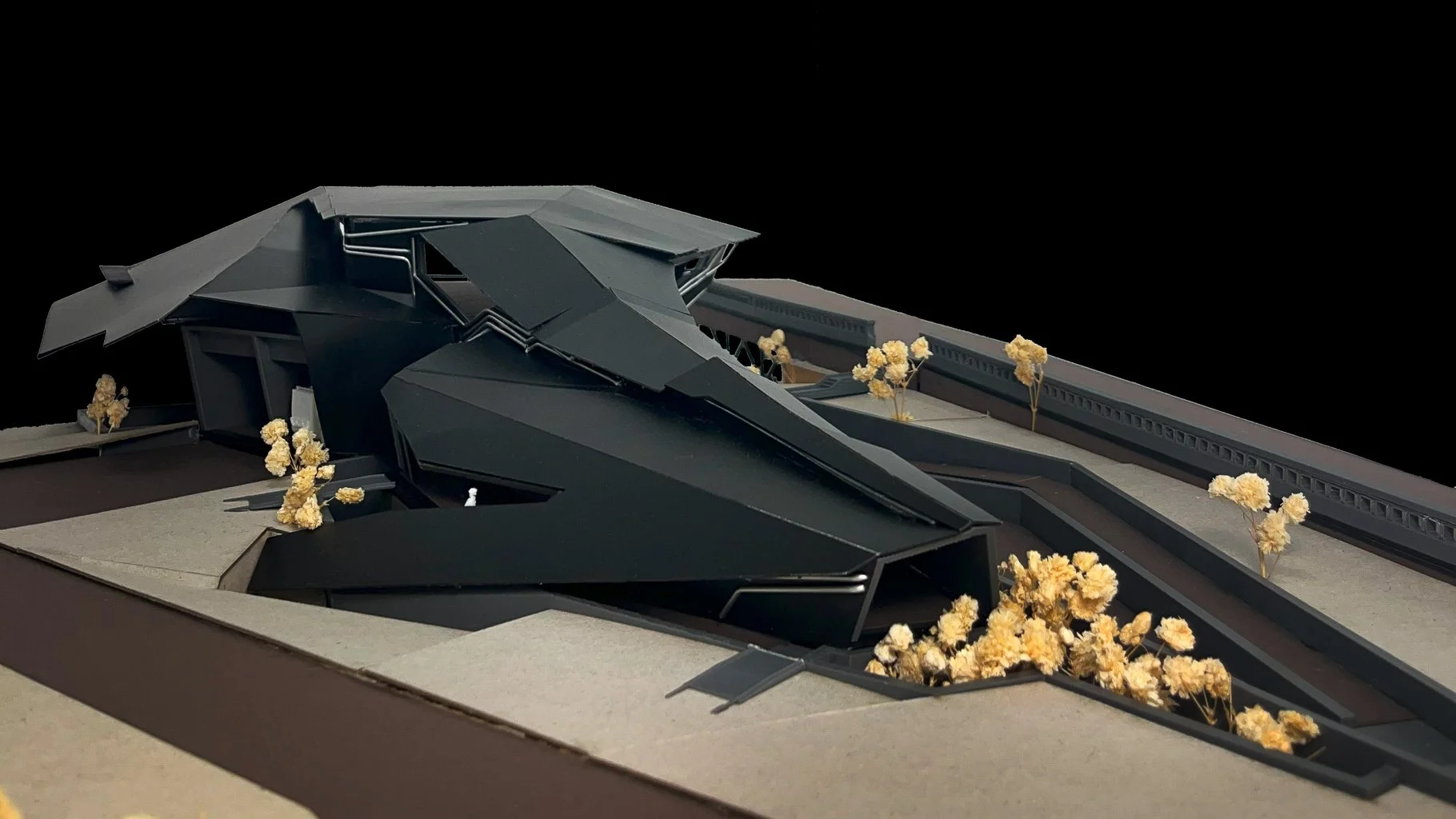

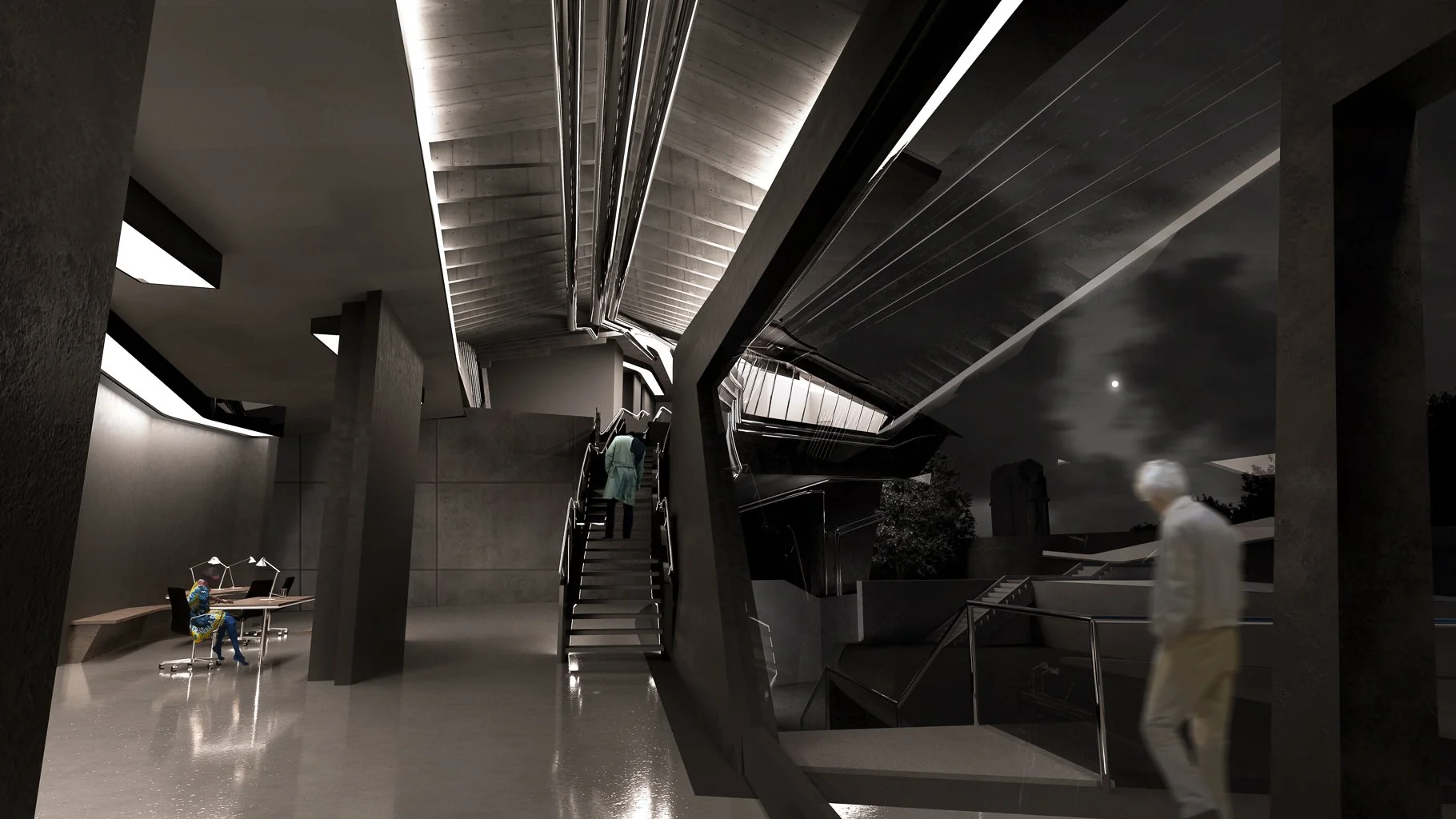
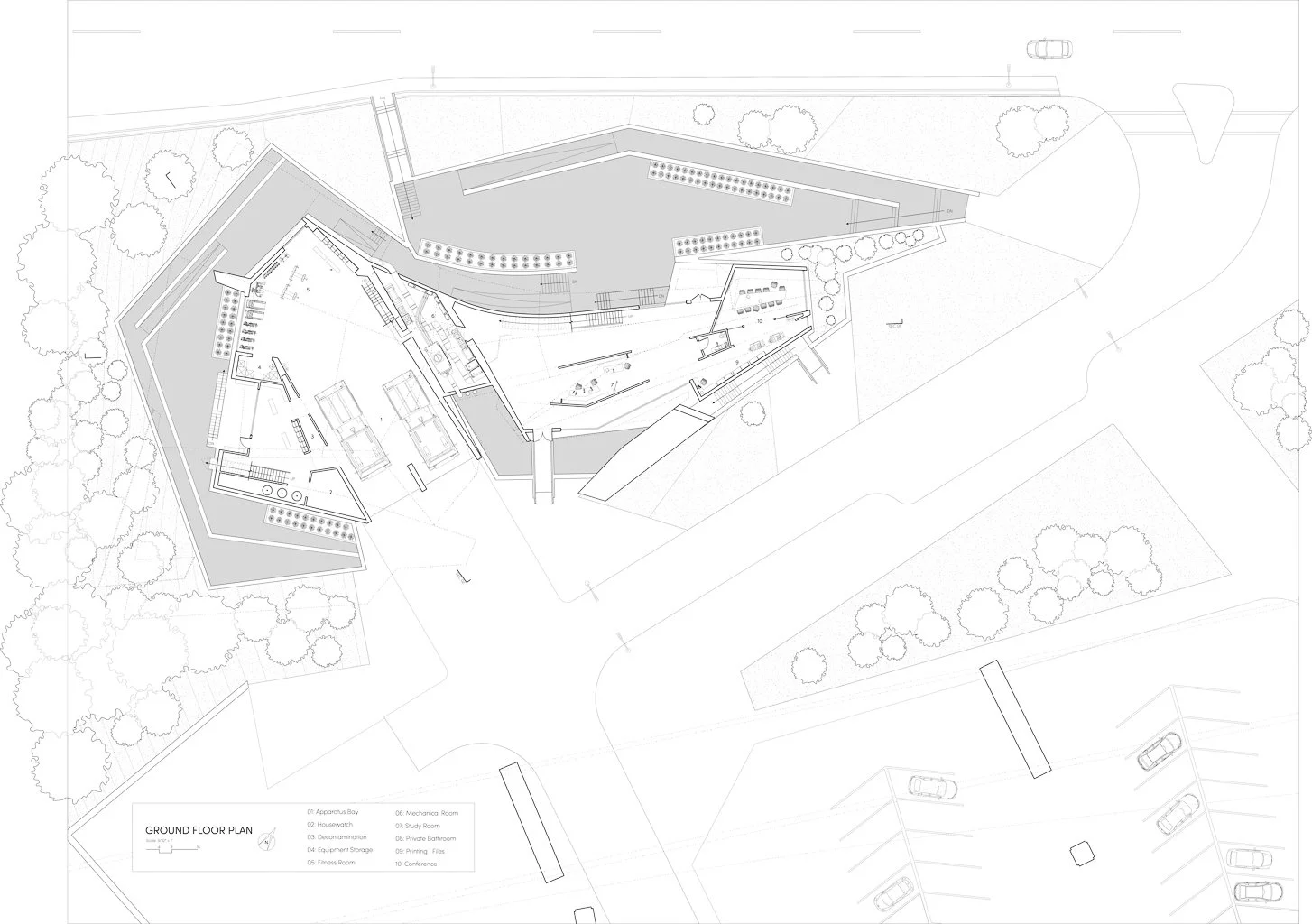



Zach Falor
The prompt is to design a fire station located in a very traffic heavy portion of downtown Cleveland. Sandwiched between a busy bridge on the north and a freeway on the south. The studio asks the students to create a solution for the site which combines the needs of the fire fighters, the civil servants and the public to mark this busy area as a step forward for the city as a whole.
Aidan Van Dussen
Fire and Forum
“Fire and Forum” reimagines the existing Cleveland Fire Station 28 and Western Reserve Fire Museum as a unified center to amplify public engagement and enhance operational capacity. Inspired by Cleveland landmarks such as the Rock and Roll Hall of Fame, Station 28 embeds itself within the existing urban fabric of downtown Cleveland and establishes itself as a civic icon and a hub for community outreach. The fire station is composed of three discrete volumes: personnel, community, and operations. A community hall for seminars, training, and historical exhibitions penetrates through the living block and cantilevers as it runs parallel to the operations wing, providing views of the apparatus bay as Clevelanders are connected to the services of the station. The living quarters wrap around the community hall to create a variety of connection points to both public space and operations facilities. Dormitories on the third level span above the community hall, linking recreation spaces (lounge, kitchen, gym) on one side with administration suites (offices, conference room) on the other. Emergency workflow analysis informed this organization: the gym abuts the apparatus bay directly beneath the lounge and kitchen, enabling private, rapid transitions when alarms sound. The recreation spaces for personnel are oriented away from the busy intersection, but in close proximity to the operations facilities, utilizing spatial organization to establish work-life balance. Located next to Lorain Avenue at one of Cleveland’s busiest intersections— just steps from Progressive Field and Rocket Mortgage FieldHouse— a sloping ramp diverges from the public sidewalk and draws pedestrians off the street into the heart of Cleveland Station 28. After seminars, exhibitions, or simply walking through, pedestrians fan out through the station’s main entrance and can seamlessly rejoin the streetscape toward the arena and ballpark, transforming Station 28 into a dynamic passage between city and service.


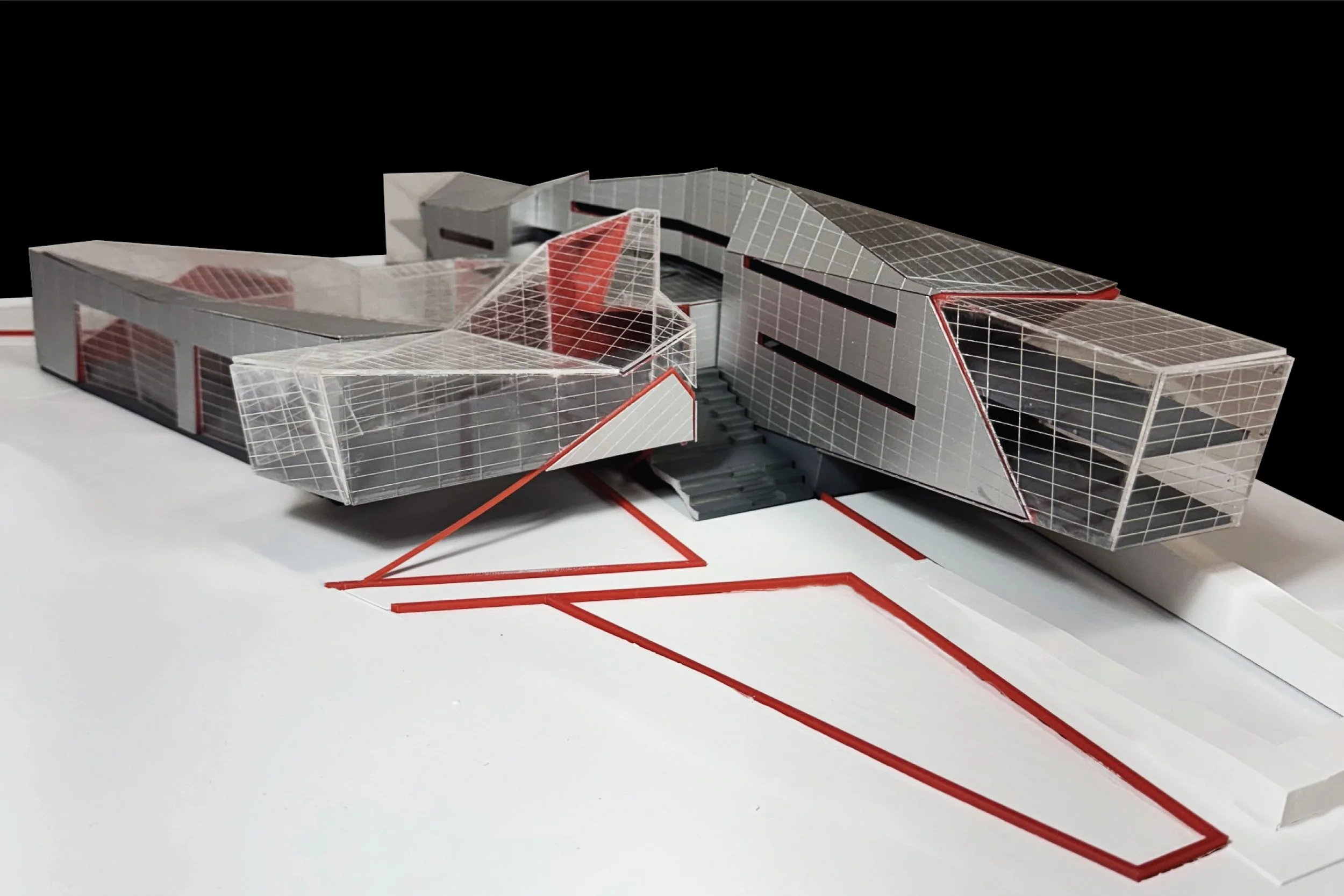
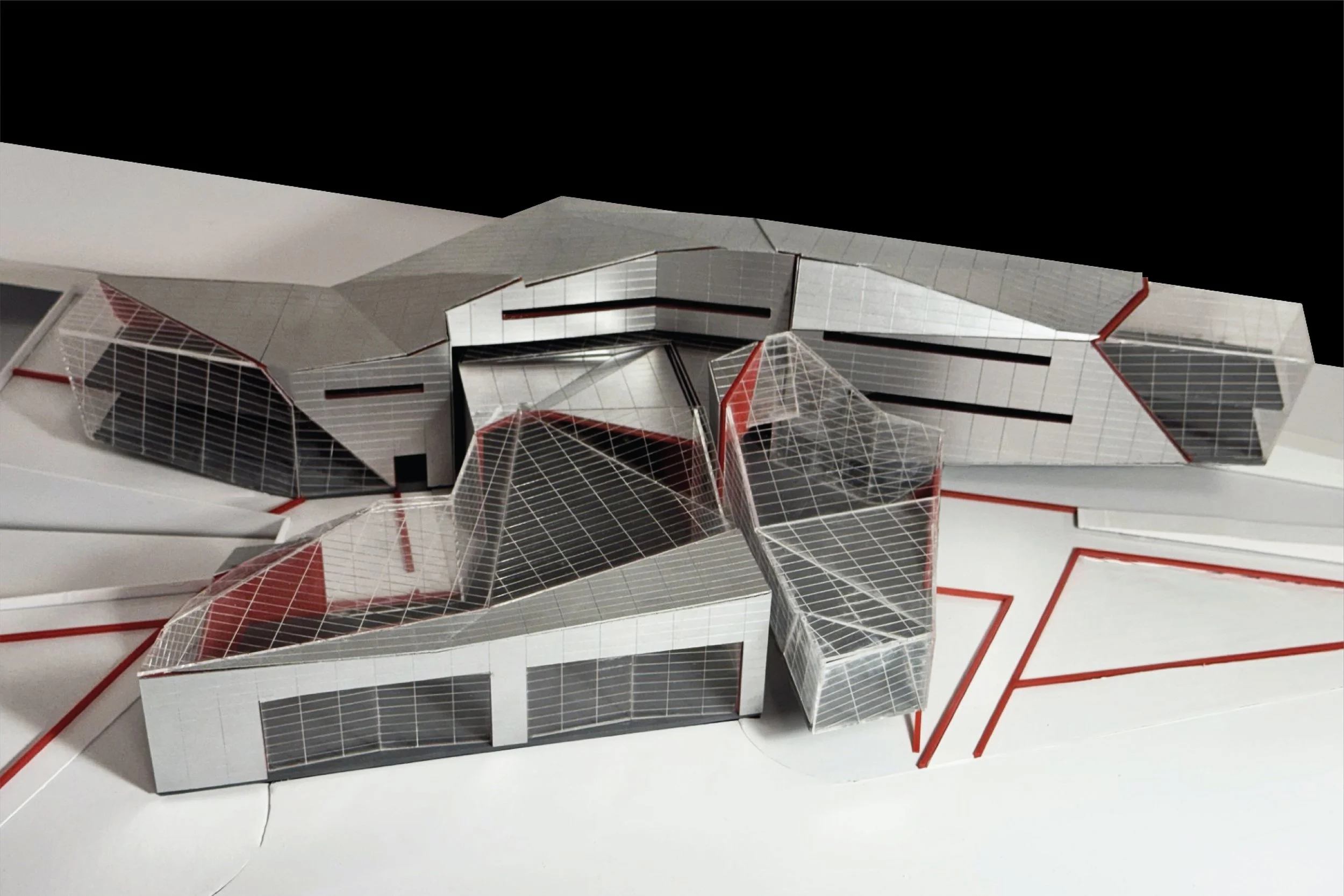

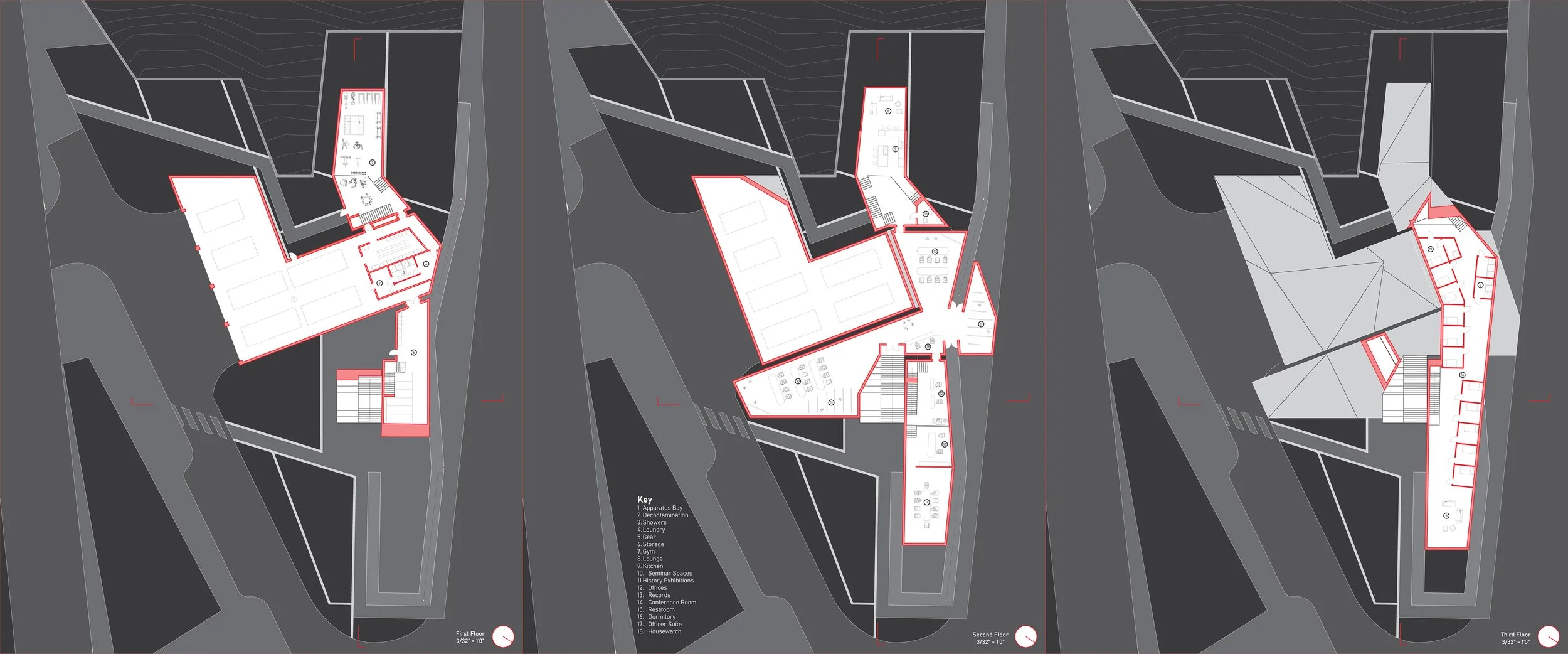
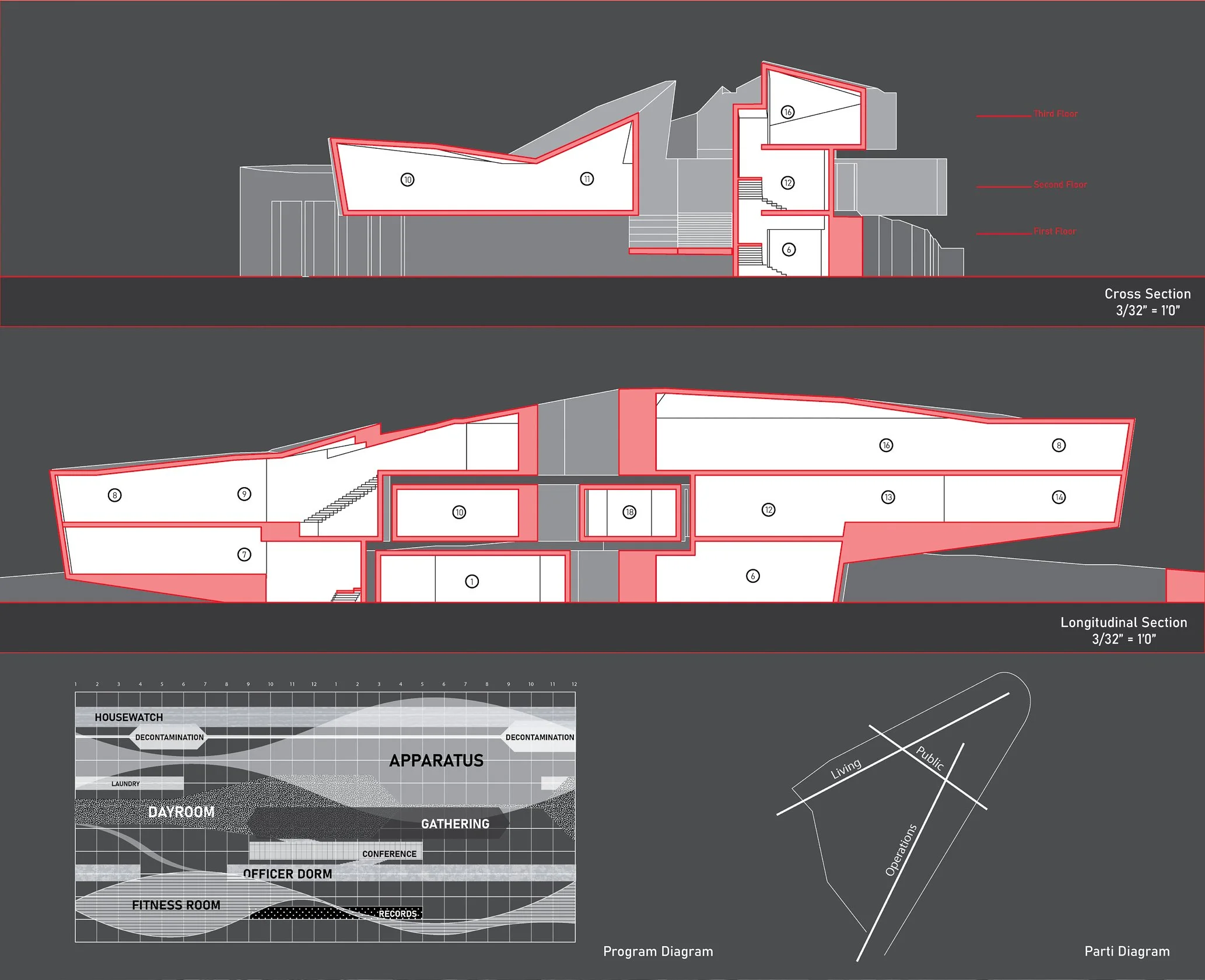
Nathan Wylie
Fire Station
The concept for my fire station started with a modular, plug-and-play idea kind of like building blocks that can be rearranged into different layouts depending on the needs of the site. I liked the flexibility this gave me, but I also wanted to break up the rigid, cubic feel. That’s where the semi-circular windows and doors came in. They soften the geometry and add some visual interest by creating unique patterns in the façades.
The layout is pretty straightforward. The apparatus bay sits in the center, with the living quarters on the left and operations on the right. This setup keeps everything efficient and organized while still giving firefighters a bit of privacy in the spaces where they rest and sleep.
What really inspired me, though, was the idea of creating a sense of peace, something like a Japanese garden. I wanted to design a space where firefighters could feel calm and relaxed in between response calls. To soften the cold, industrial feel of concrete, I brought in rooftop gardens and a lot of greenery throughout the site. A water stream winds its way around and through the building, adding a sense of movement and tranquility. It eventually flows into a pond on the far end of the site, helping guide people naturally through the site.
Since the site is right next to the Guardians stadium, I also saw an opportunity to make the fire station more open and engaging for pedestrians. The landscaping and water elements invite people to explore and linger, making the building feel more like part of the community instead of just a utility.
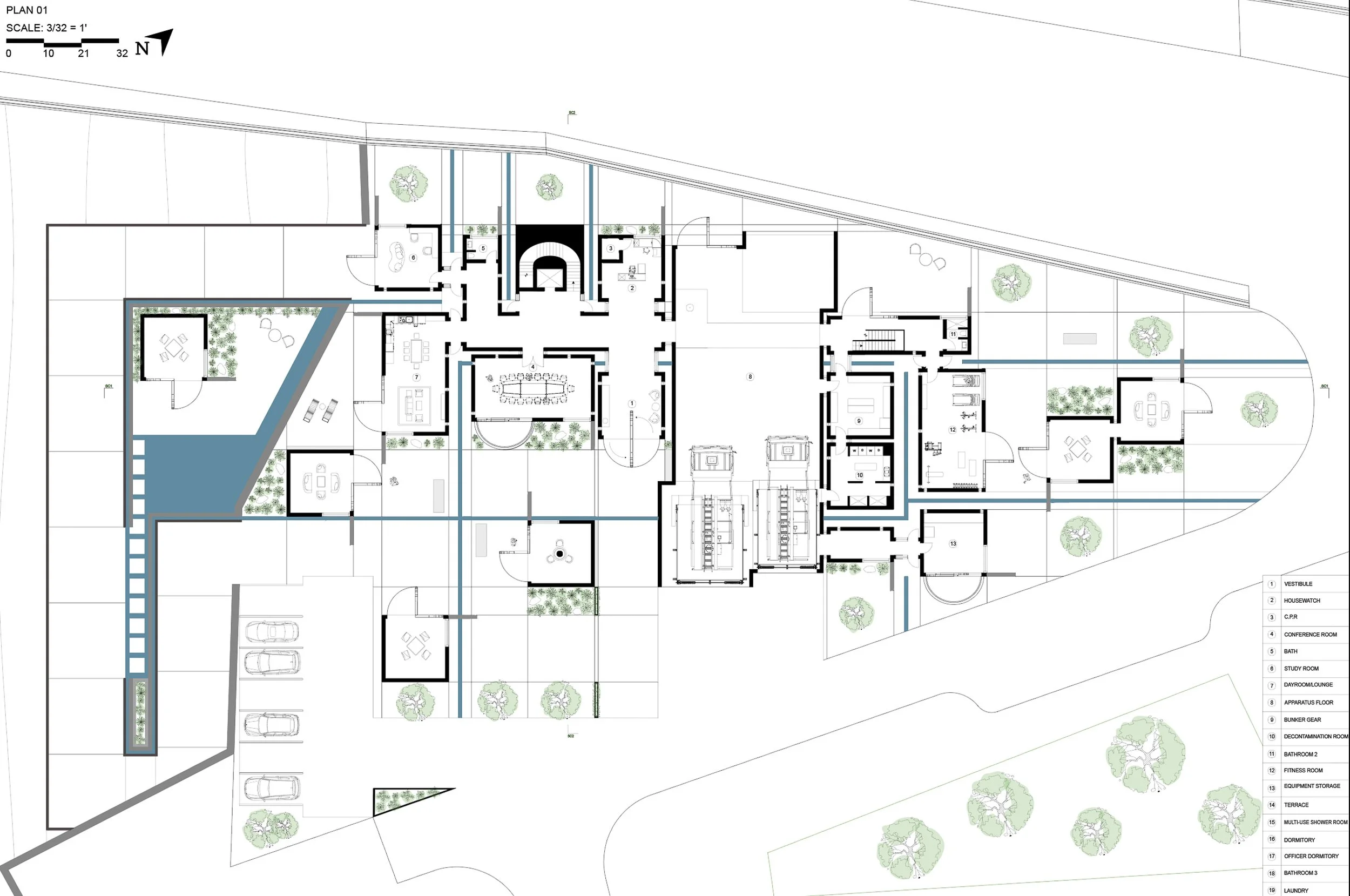


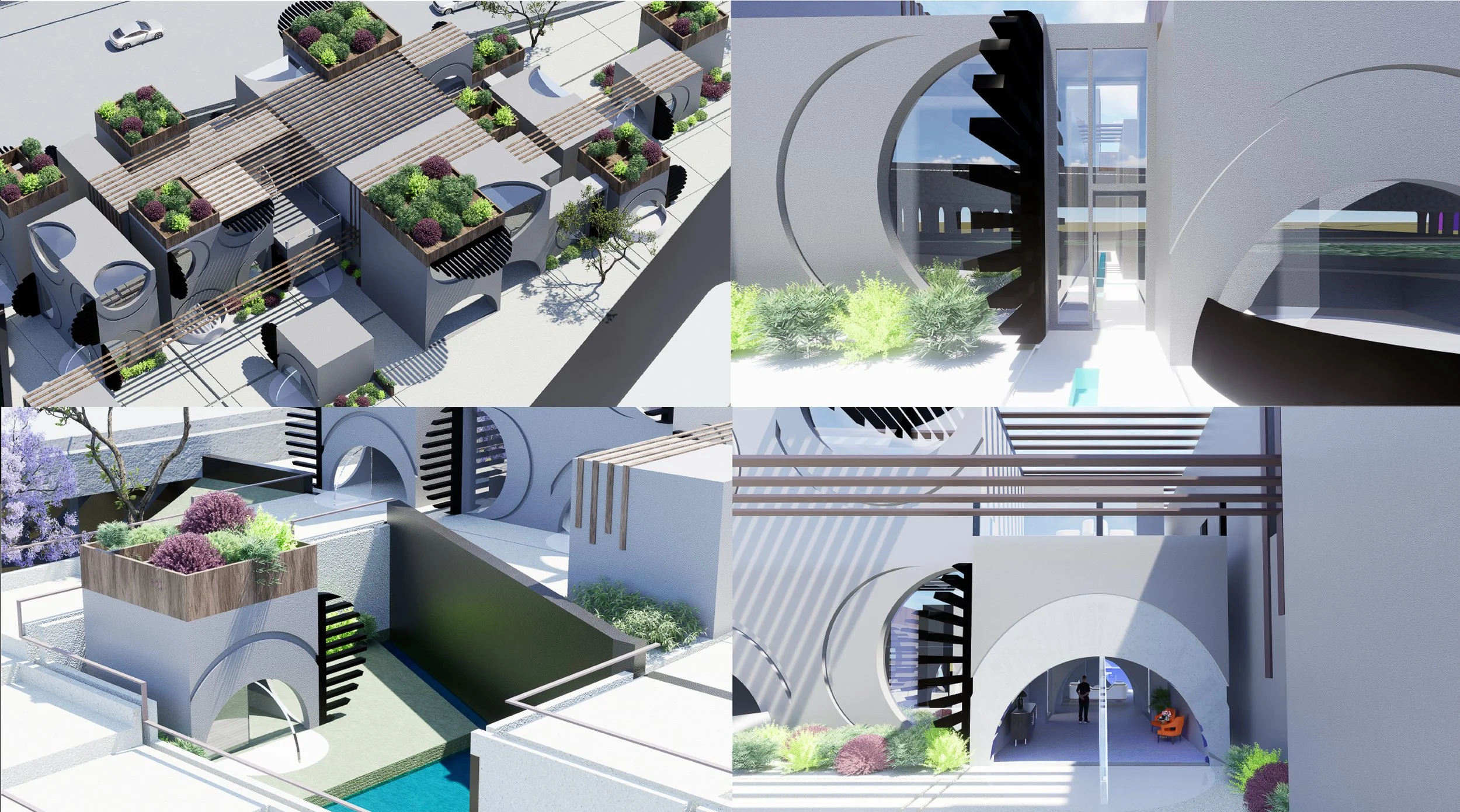
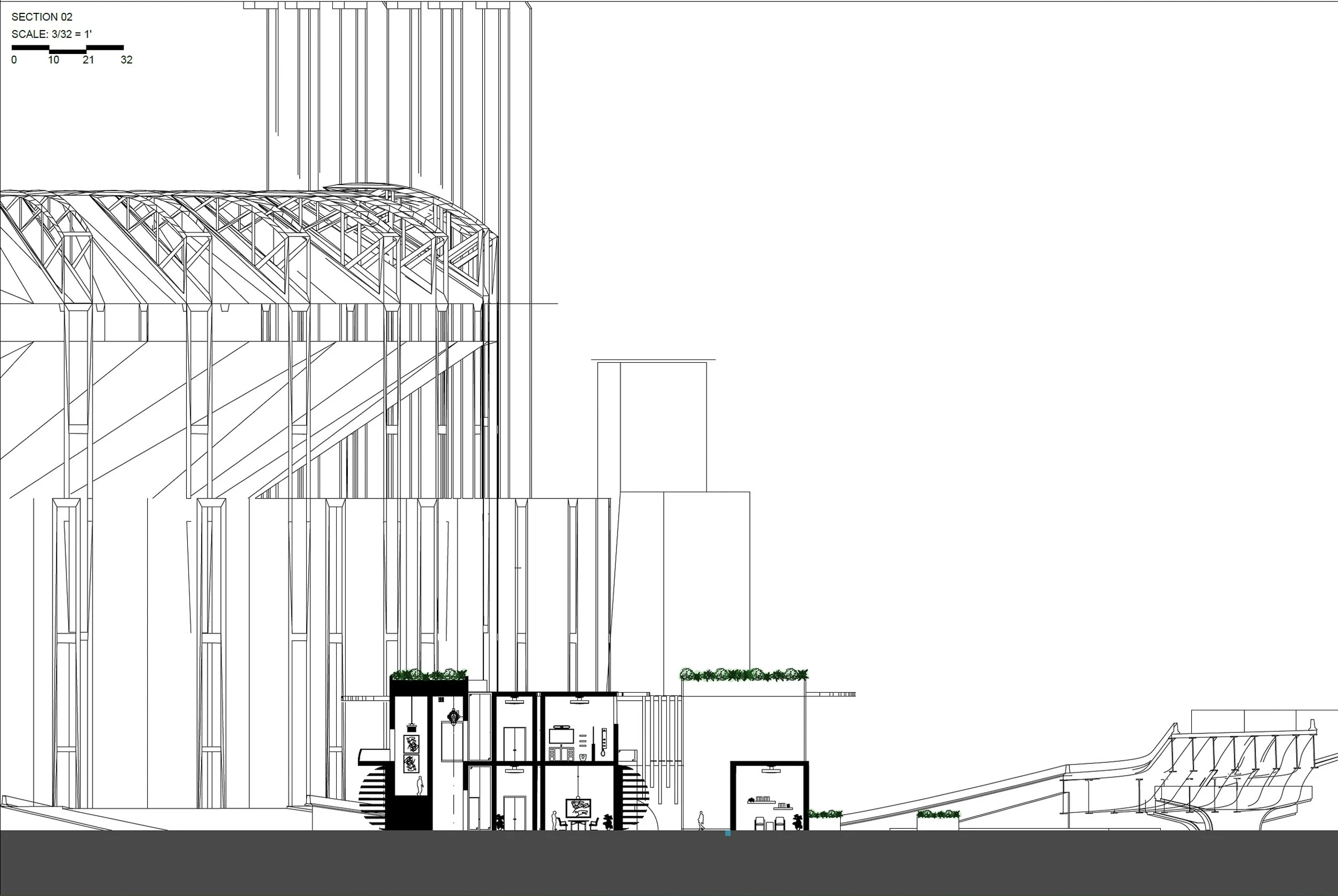



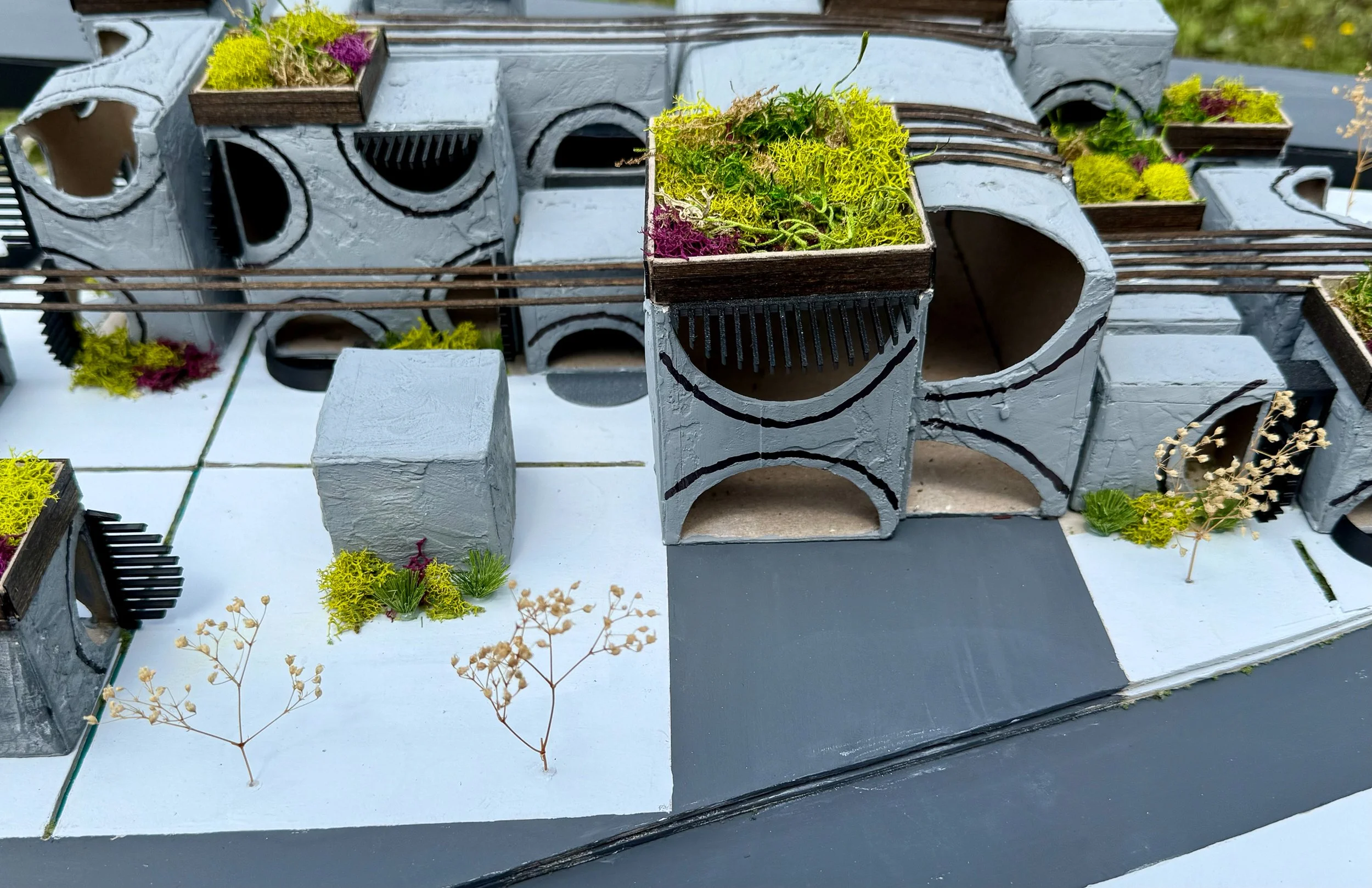
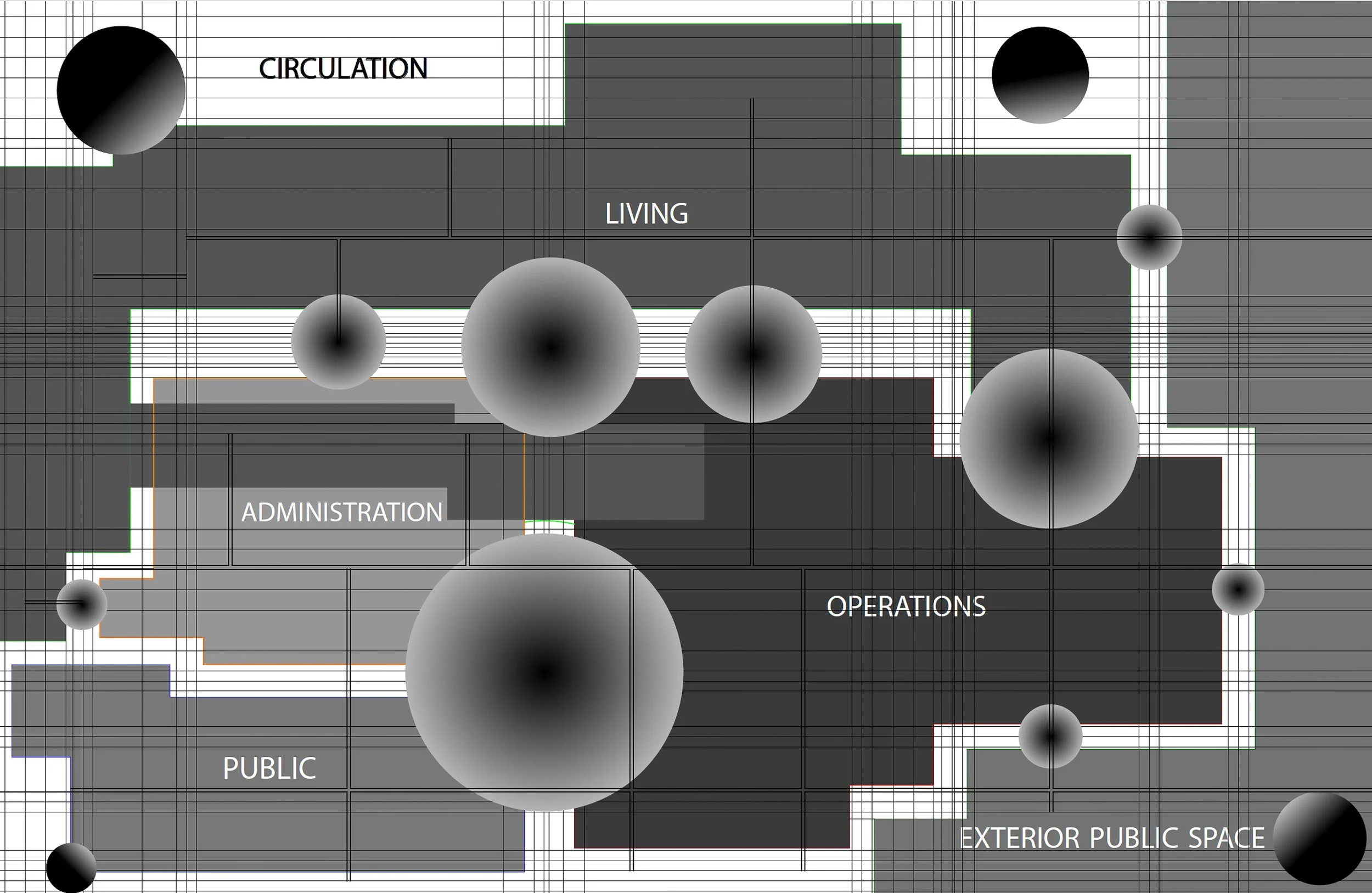
Simone Zingales
Elevating Urban Synergies
Throughout Second Year Design Studio II, each student was tasked with designing a fire station placed in downtown Cleveland, sitting on-site of an existing station and fire museum across from Progressive Field. To engage with the existing infrastructure and public engagement around our site, I began my design process by proposing a new accessway off Carnegie Bridge in downtown Cleveland. This infrastructure aims to create a continuous flow of movement through the fire station’s program, converging back into existing traffic patterns.
In addition to enhancing emergency access to the apparatus bay, I introduced vertical pedestrian access. This pathway branches from the public sidewalk along Carnegie Bridge, passes through the station, and extends above the intersection, connecting to Progressive Field. These flows are carved through sharp rectilinear massing, revealing a softer, secondary volume within.
To further define the pathways through the massing boundaries, I developed a third inset massing language embedded within the site. This delineates accessways from contaminated to decontaminated program spaces, crossing underneath the central apparatus bay. As the site slopes downward, these sharper rectilinear masses embed into the topography, revealing an exit space for the underground tunnel system that connects decontaminated areas to emergency response operations.
The crossing and overlapping of these paths divide the masses into various chunks, which sit inside metal-mesh screening offset from the exterior surface. These screens rest off the outer shell, scaled down to indicate the ongoing shifts occurring through the masses.

