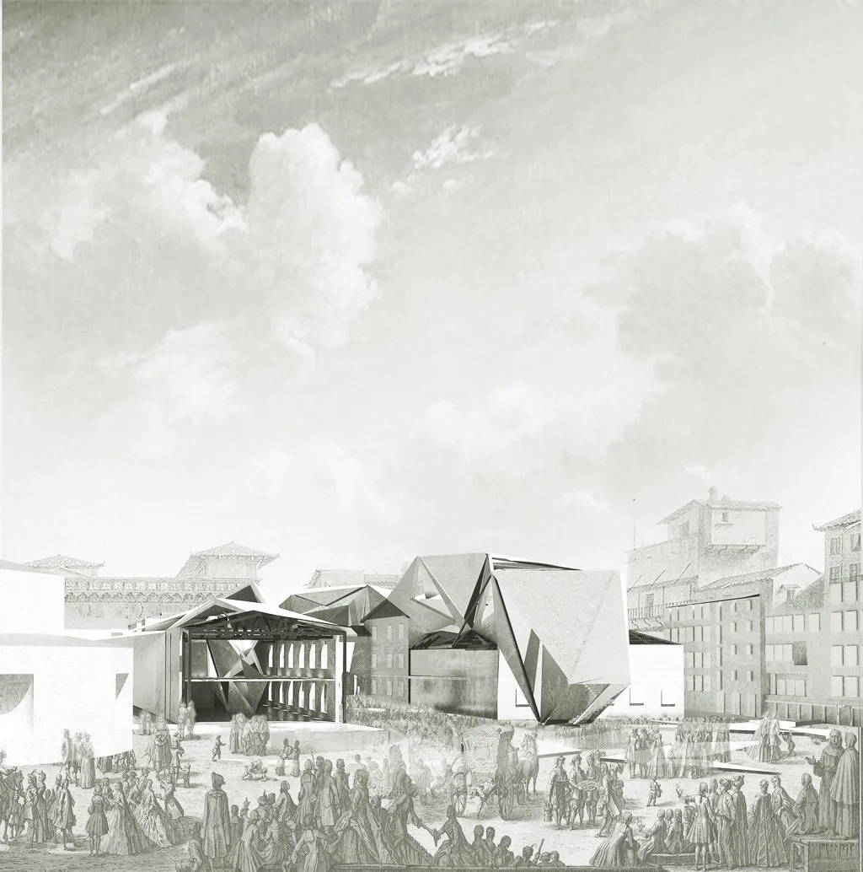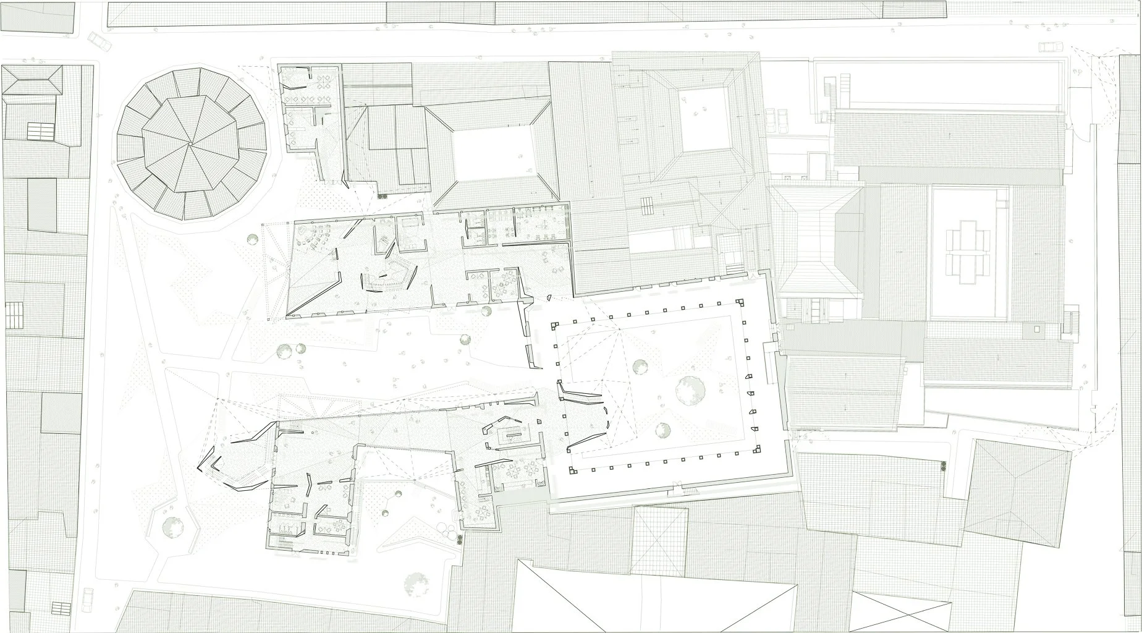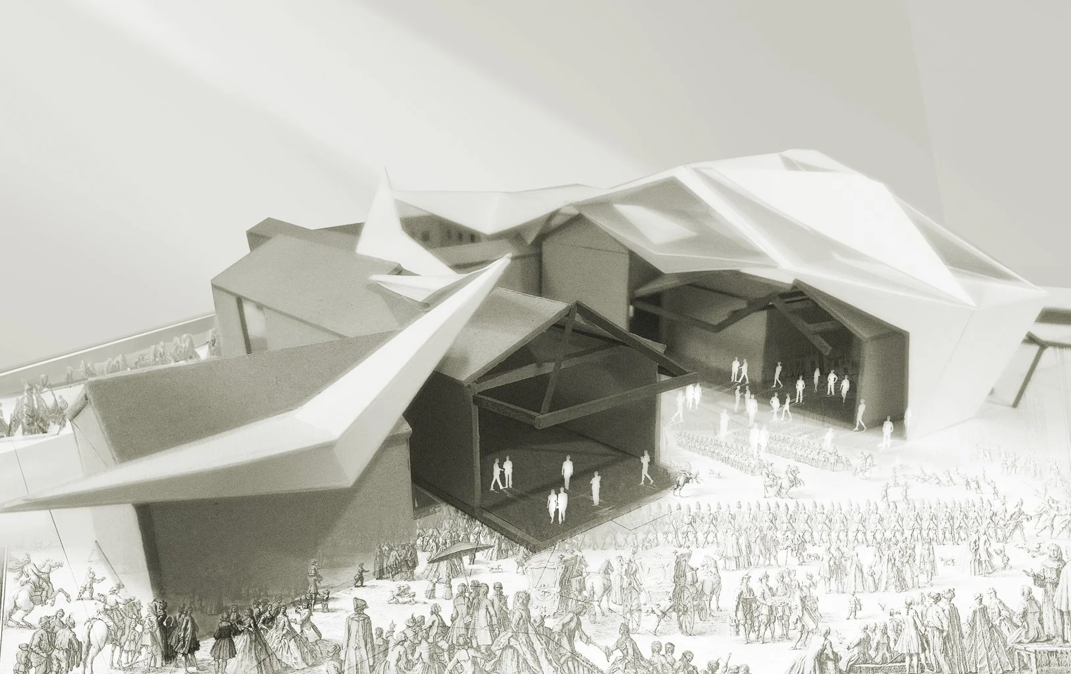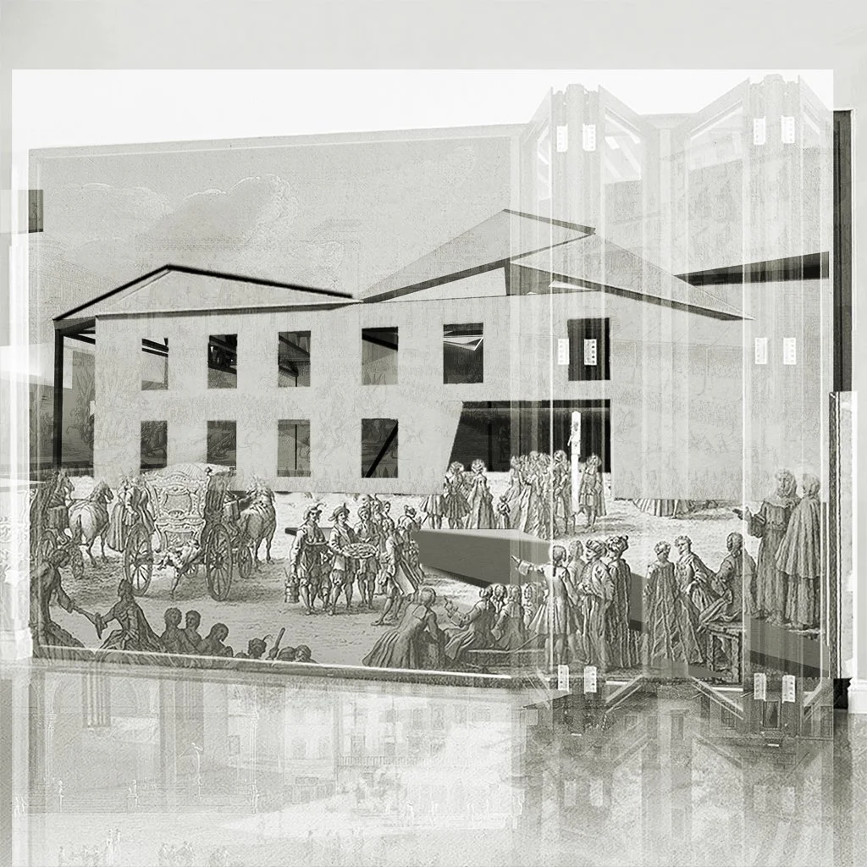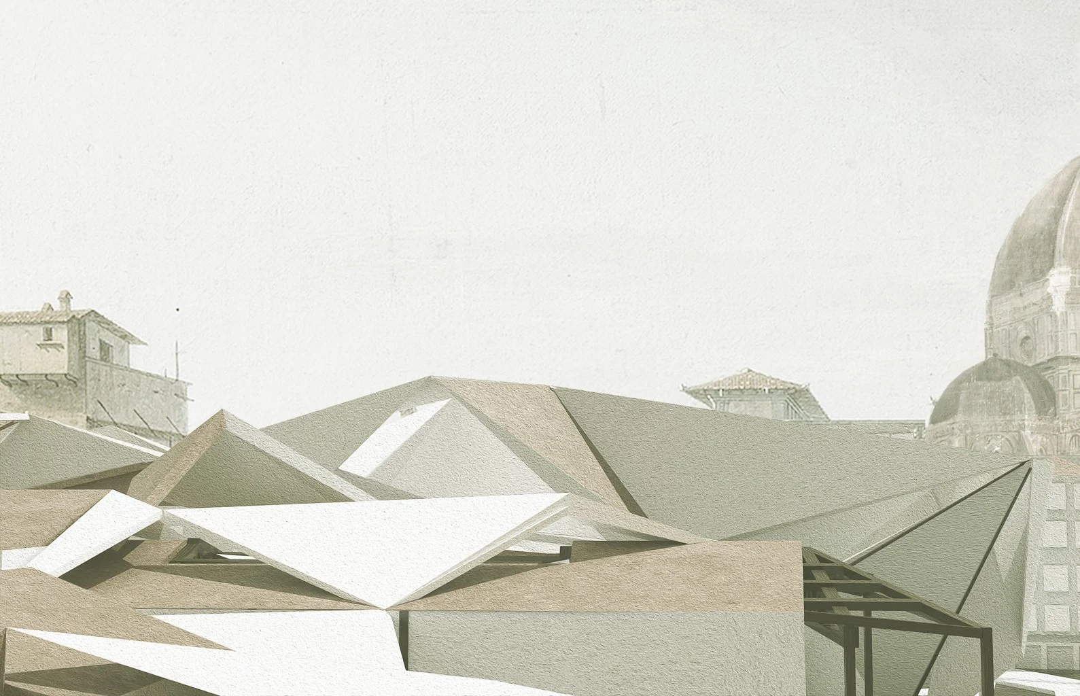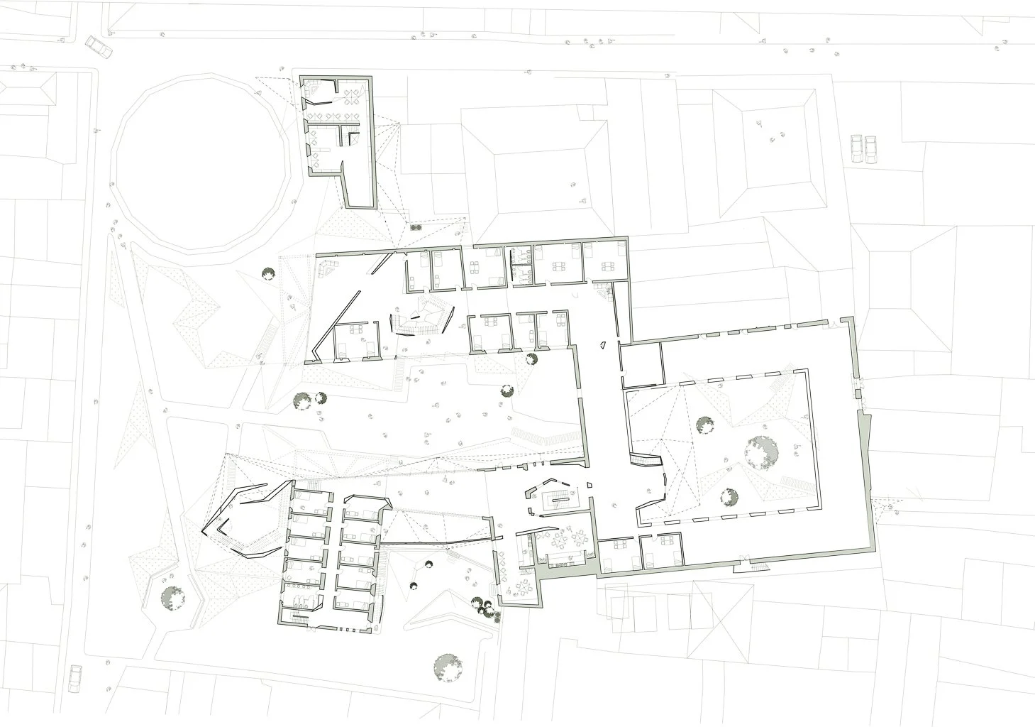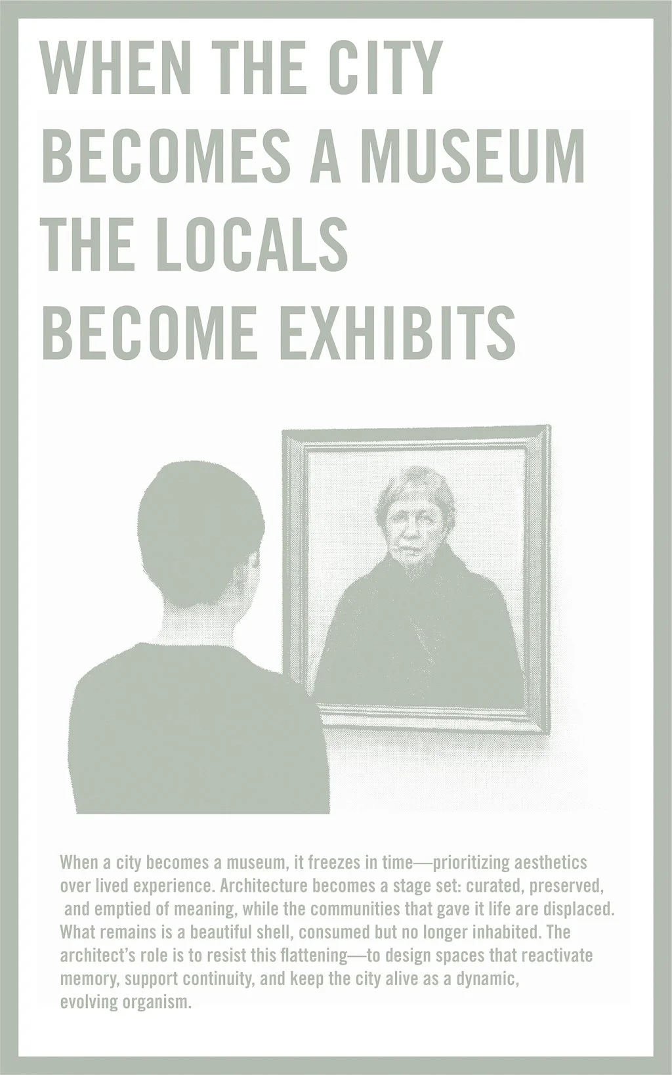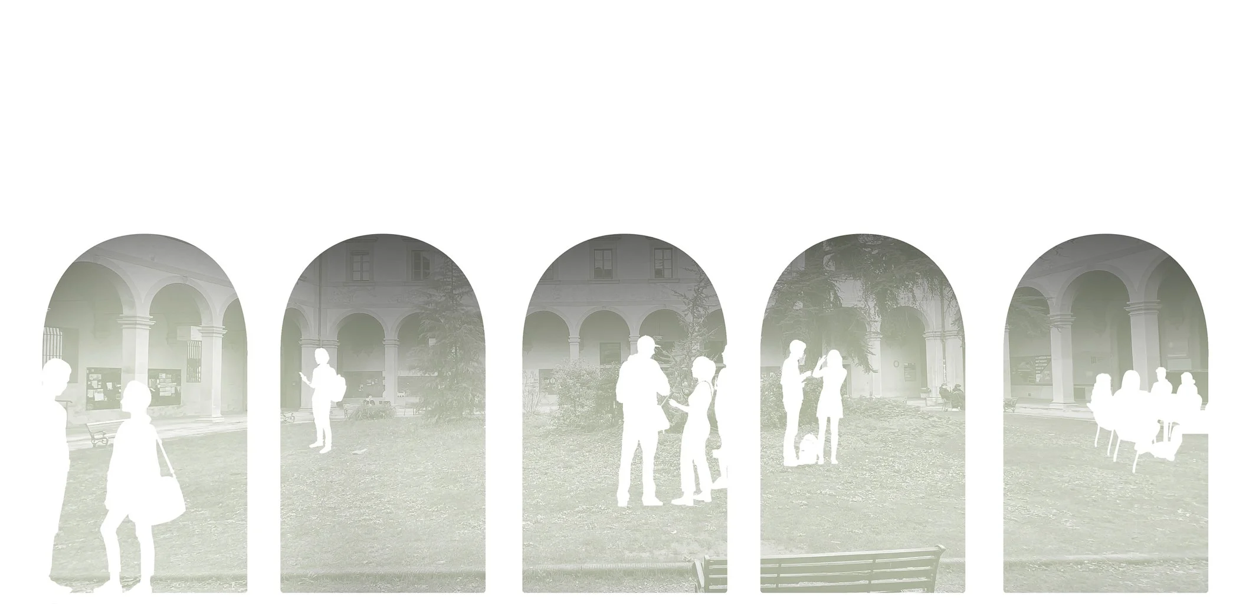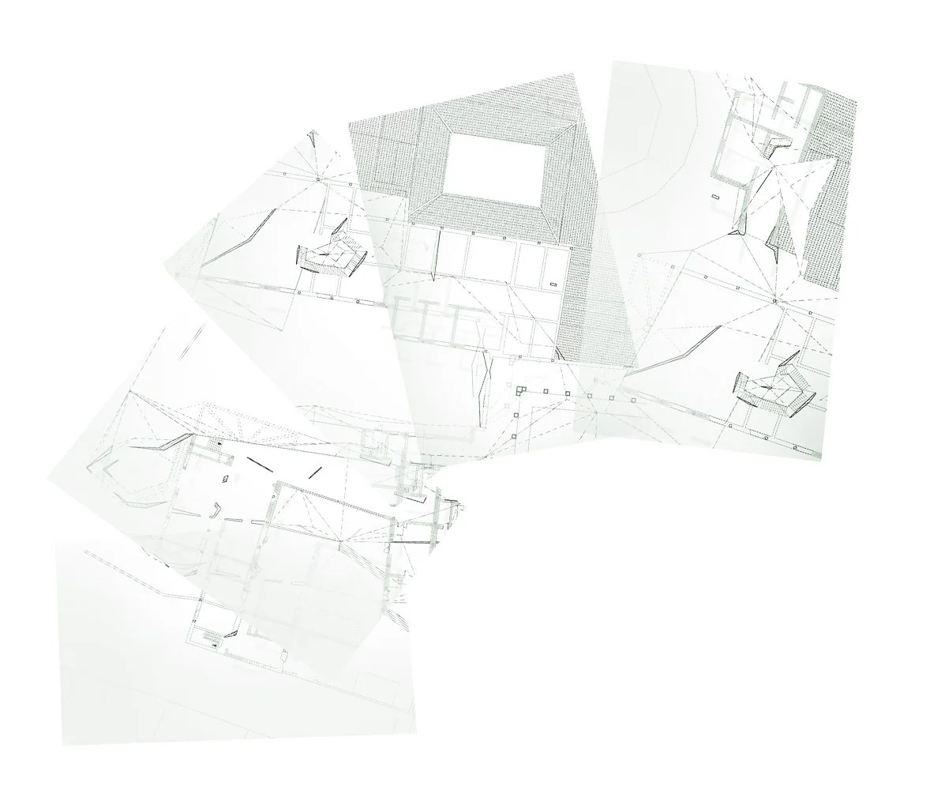Alberto Francini
PROJECT
The project deals with the addition to the existing university complex in piazza Brunelleschi. With this project we have the intent of experimenting design within an existing urban context.
PROJECT MISSION / TOPIC / PROGRAM
The theme is to imagine a green atmosphere in Piazza Brunelleschi, located in the historic center of Florence.
Students will be required to develop a sustainable urban project where the open space is an integral part of the design.
A green heart for the city, accessible only by foot, with services for the community and residents.
The building residences and the communal spaces should be directly connected to nature, ensuring natural lighting and accessibility from the surrounding public space.
A green oasis in a ‘built’ city, where green space is typically confined to the private courtyards of historic buildings.
The urban design will highlight the importance of greenery in terms of biodiversity and sustainability, while emphasizing the need to maintain permeable soil.
A vision of a green and sustainable city for the environment.
A new way of living closely connected to nature.
Anthony Guzman
Pietra Viva | Student Hotel
The project is rooted in the idea of crafting a "living stone" — a structure that merges solidity with vibrancy, permanence with flexibility, and privacy with interaction. Designed as a dynamic living environment for students, Pietra Viva embraces both the historical context of Florence and a contemporary architectural language.
Initially inspired by methods that articulate an extremely definite and specific formal strategy, additionally referring to the bulky yet highly intentional stacking orientation of the traditional Florentine housing, while also integrating a vertical garden system that takes the natural elements of the site and allows it to interact with the built form.
Pietra Viva’s composition evolves through a series of formal transformations that respond directly to the site's urban fabric.
Exterior spaces are designed as an extension of the built form, blurring boundaries between architecture and landscape. Generous plantings, open lawns, and fruit-bearing trees enhance the daily lives of students, fostering a sense of ownership and stewardship of their environment. The material palette, dominated by textured concrete and living green walls, celebrates the contrast between permanence and growth.
The resulting plan reveals a careful orchestration of movement and stasis. Circulation is guided through an articulated series of outdoor gardens and semi-private courtyards, framing a rich tapestry of communal experiences. A deliberate network of pathways, plazas, and terraces promotes both spontaneous interaction and quiet retreat.
Pietra Viva can do more than just participate in the life of the city; it creates new life within its frame, as well as vibrant public spaces, whilst still remaining grounded in Florence’s history of stone construction and respect for the slow transformation of built form. While acknowledging the sustainability limitations of the built environment, careful movements are taken to ensure the site surroundings have ample moments to breathe and regrow to what once dominated the soil.

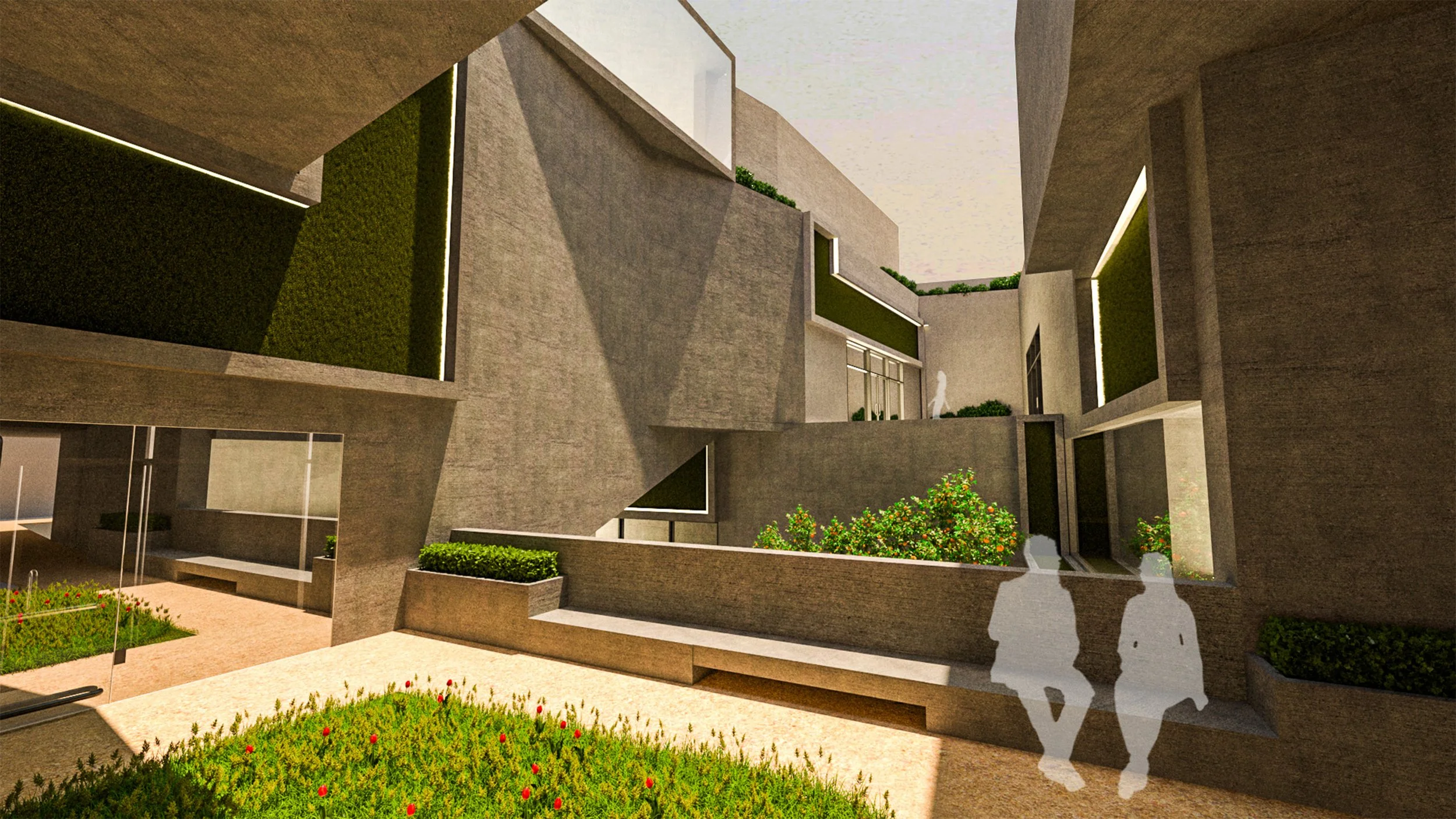




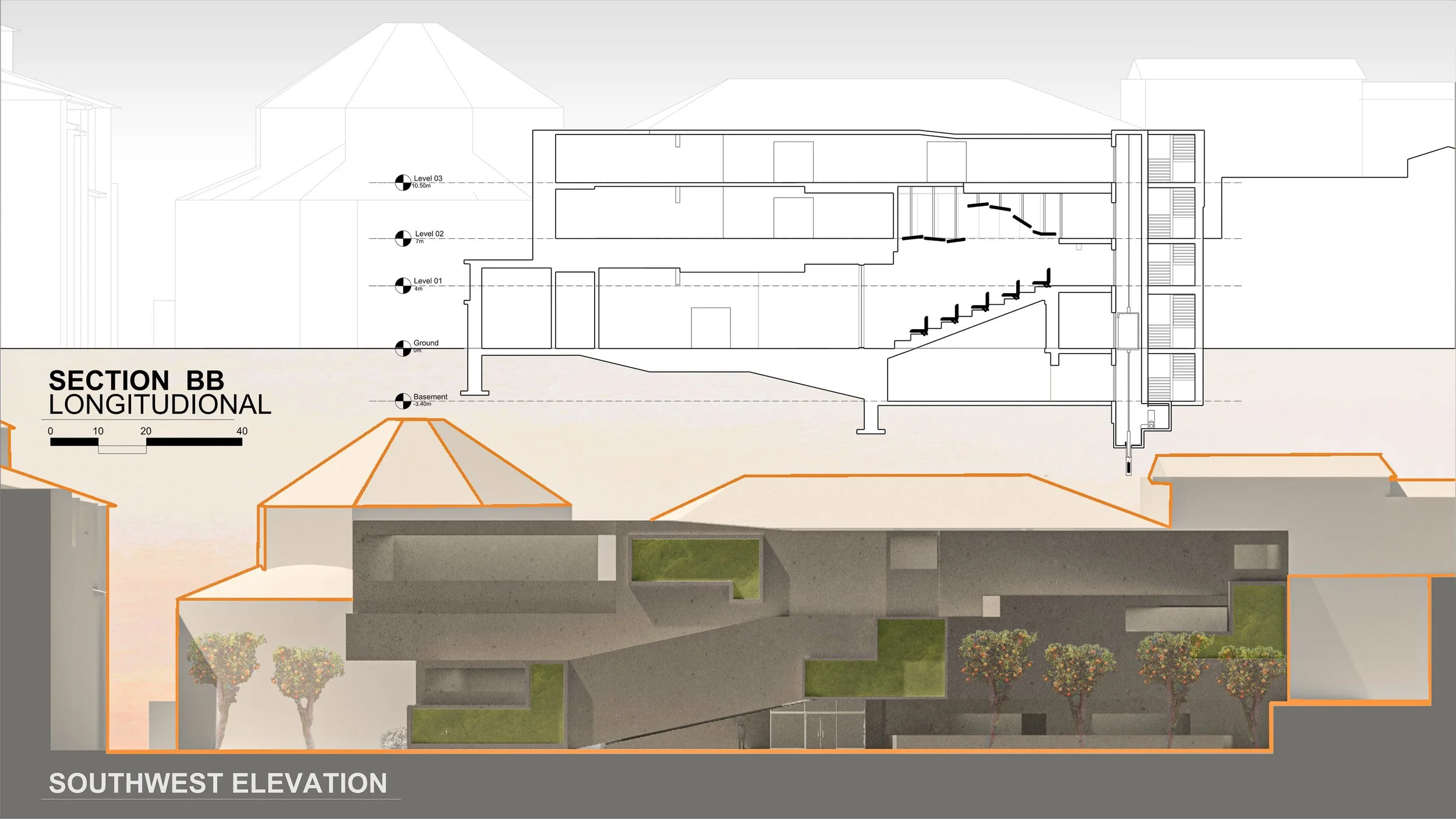
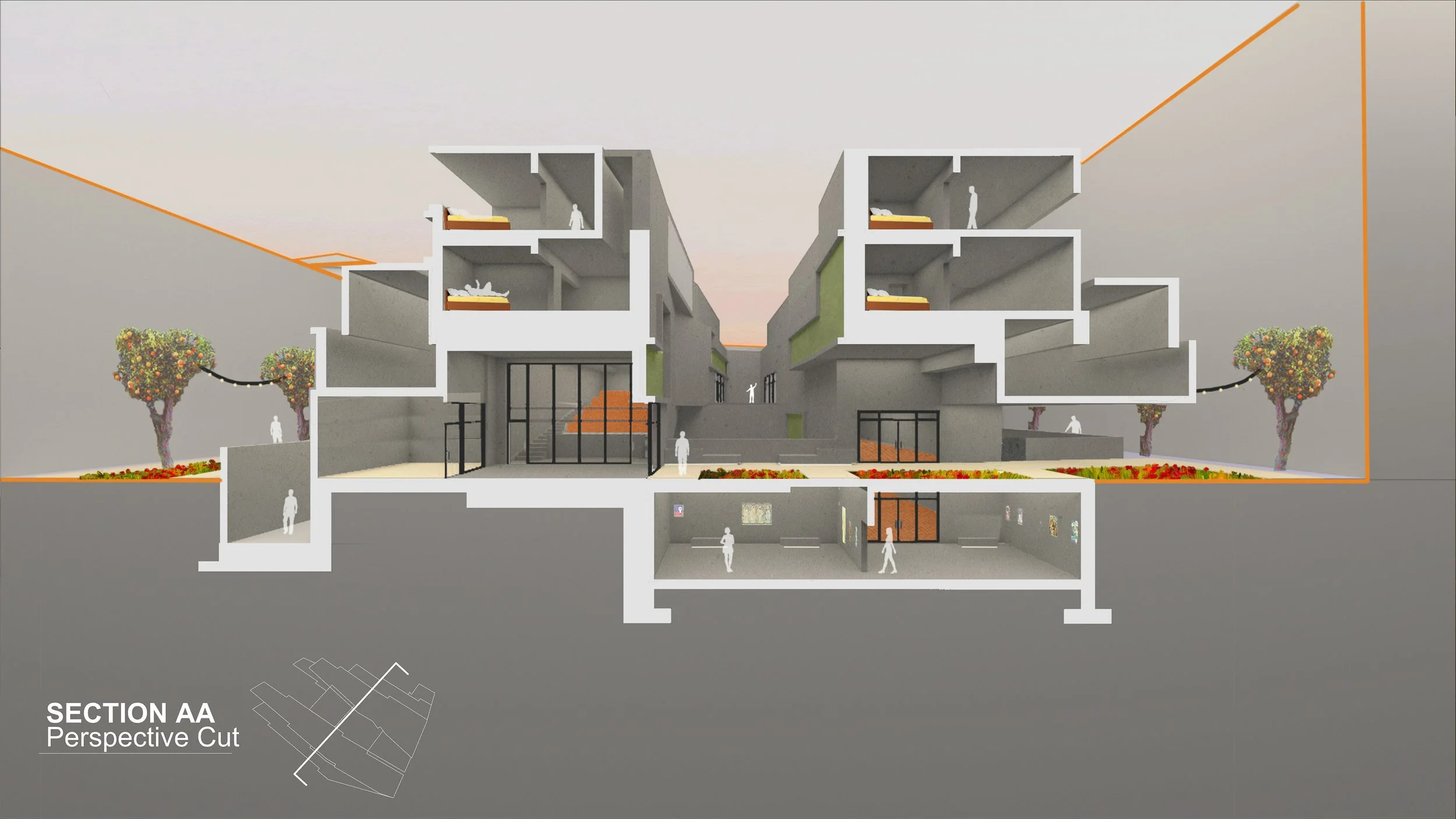
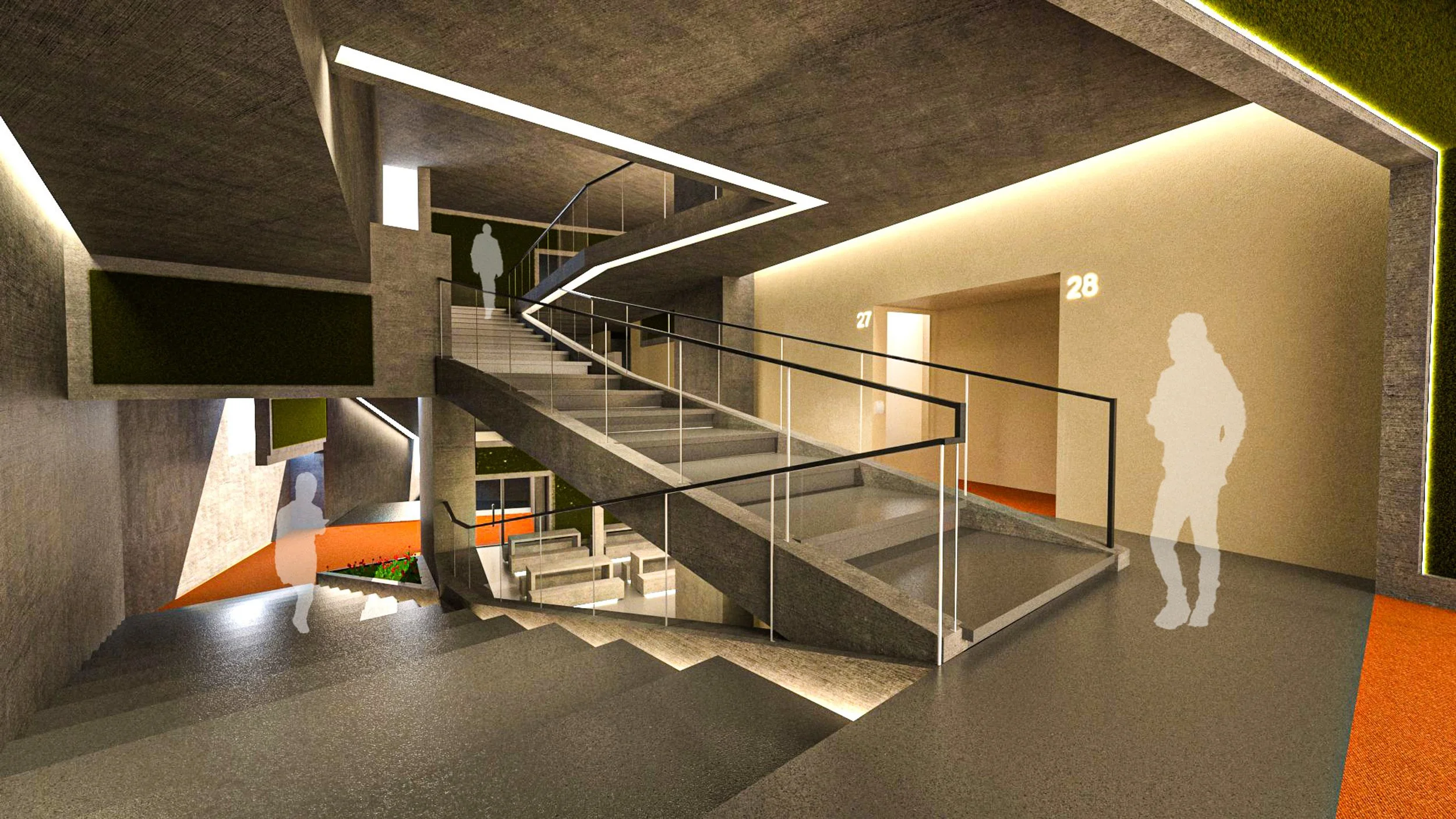
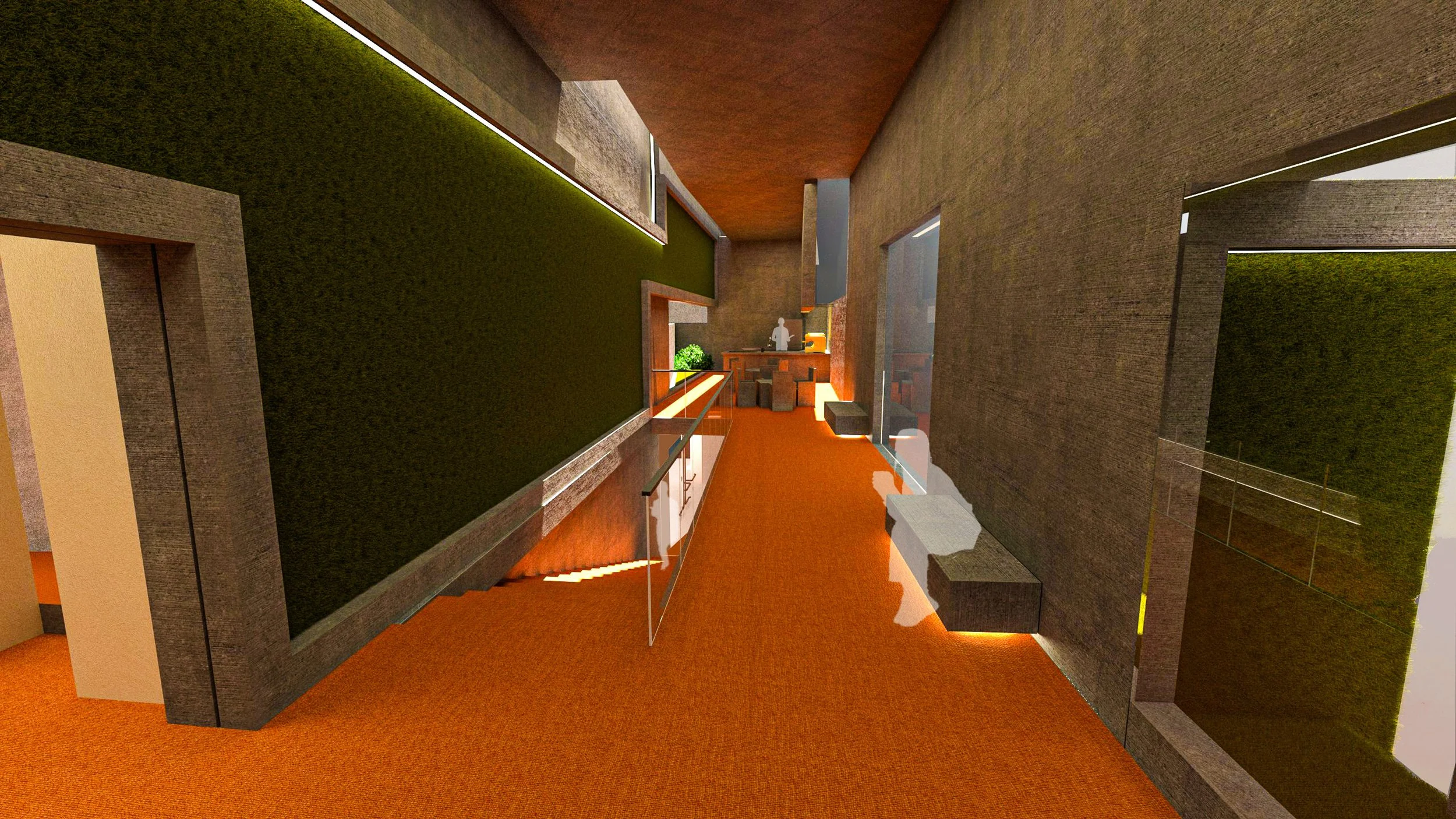
Matthew Dinan
Monument of Escape
Monument of Escape is a conceptual student residence in Florence that doubles as a living memorial to the 1966 flood. The project reimagines catastrophe not as a moment frozen in time, but as an immersive spatial experience. The architecture explores how we might adapt to climate-induced flooding, elevating living spaces vertically in response.
The design is rooted in a strict grid system derived from Florence’s urban fabric, guiding everything from site and building etchings and water channels to light-filled voids and spatial circulation. Inspired by Alberto Burri’s Grande Cretto, the site becomes a fractured, water-filled landscape, disorienting yet poetic, encouraging movement toward refuge above.
The building is divided into two towers: one housing student residences, the other featuring communal spaces like a gym and lounge. Public areas such as a café, library, and garden-like basement lounge are situated at the ground and subterranean levels, making the building accessible to visitors. Each student unit accommodates four occupants and is designed for both privacy and connection, echoing Le Corbusier’s Unité d’Habitation in its modular variety.
The project integrates concrete, glass, and vegetation to blur the boundary between the site and the building. Water plays a key role throughout, appearing in channels, reflective ponds, and even skylights, creating dynamic interactions with light and life. Vertical gardens cascade down the structure, softening its form and fostering a living ecosystem.
Monument of Escape is not just a shelter, it’s a vertical journey through memory, climate, and resilience, offering an architectural meditation on survival, adaptation, and the role of beauty with disaster.
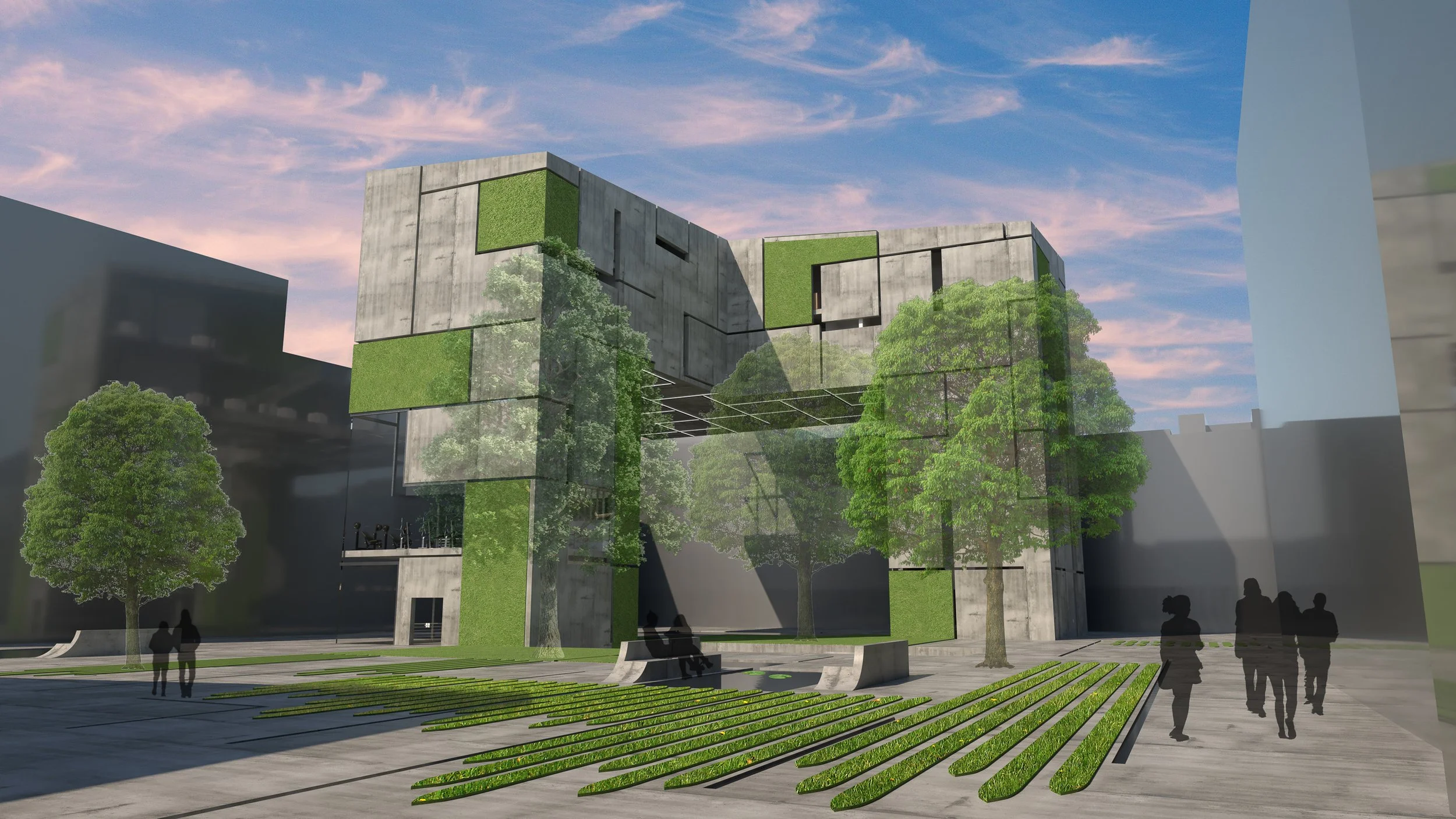



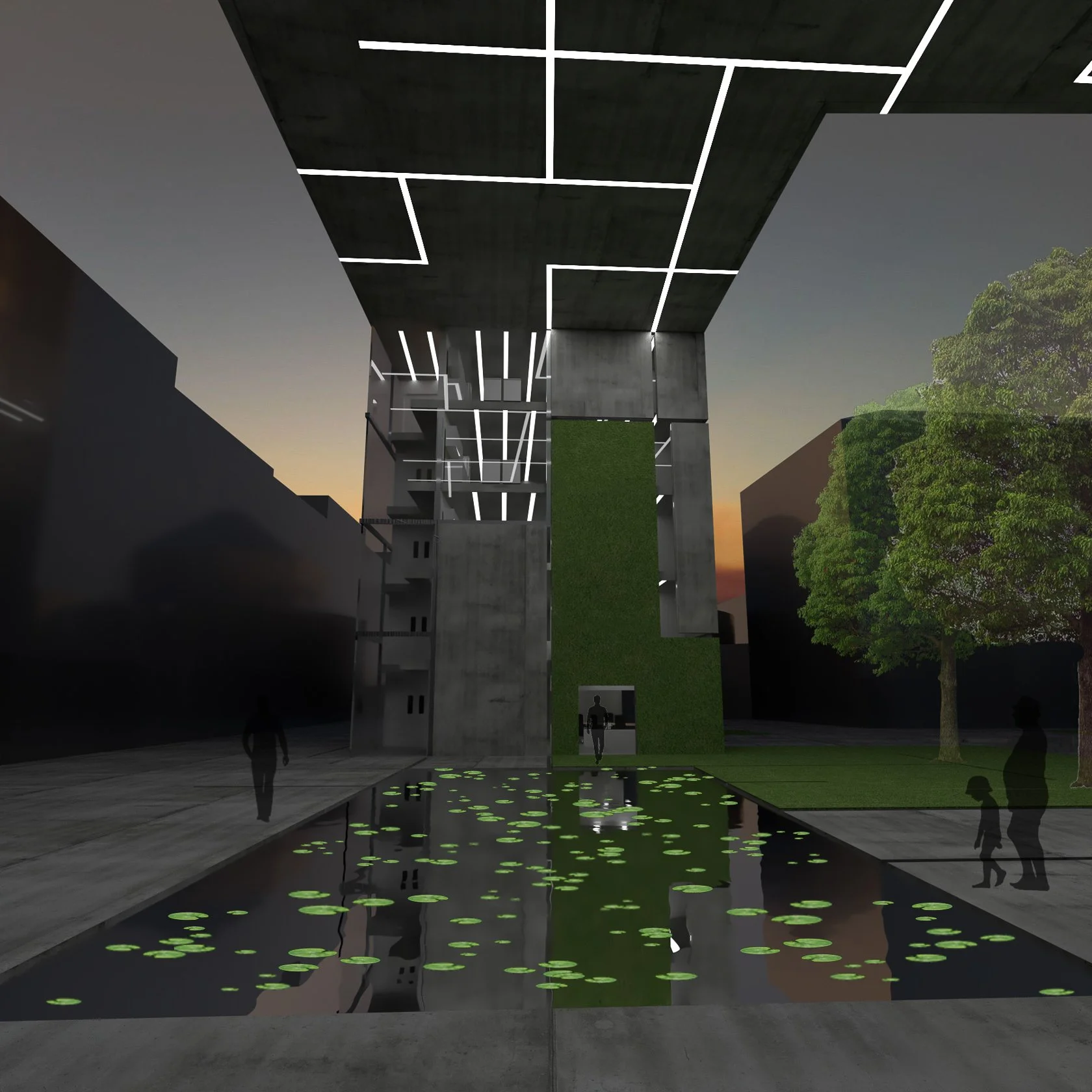

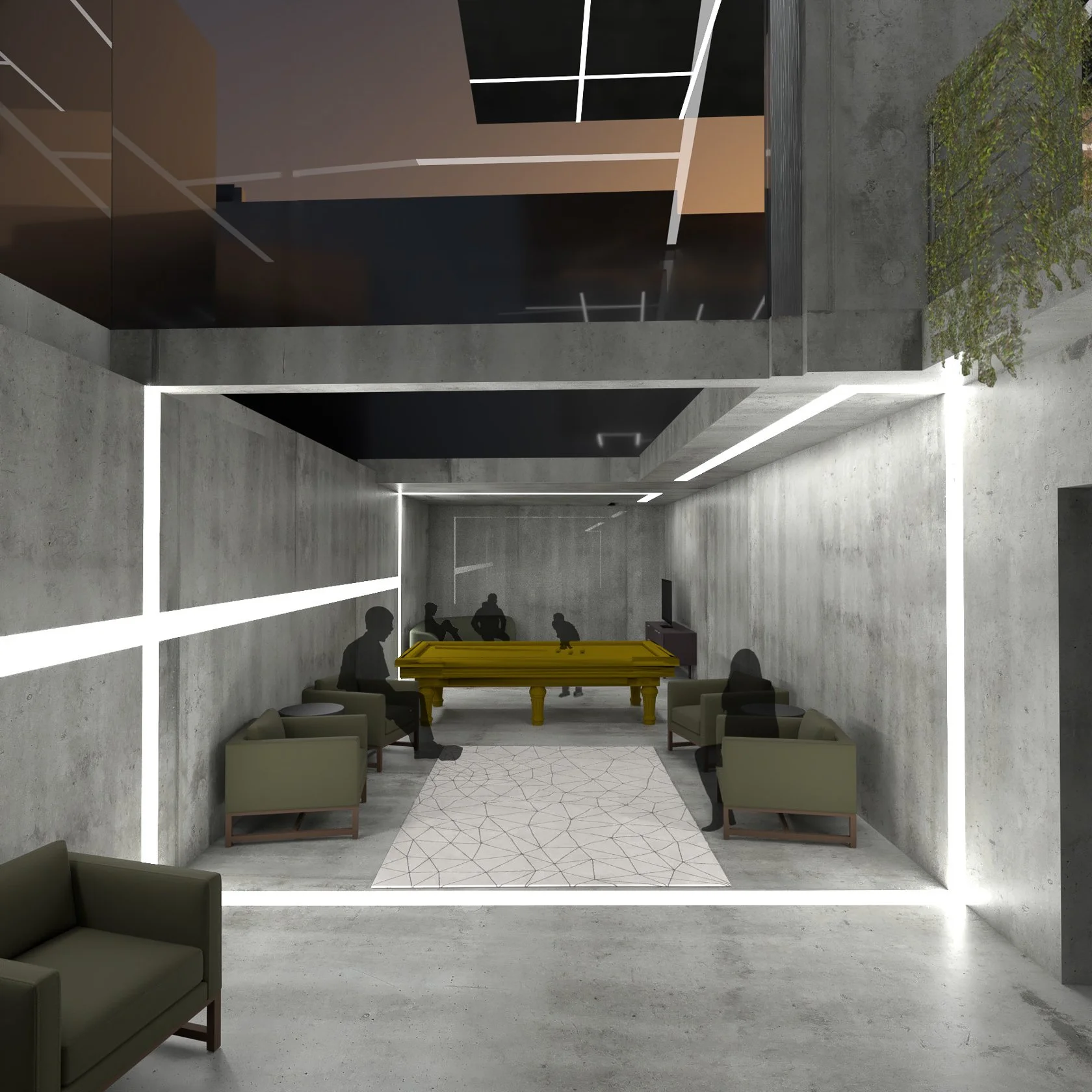
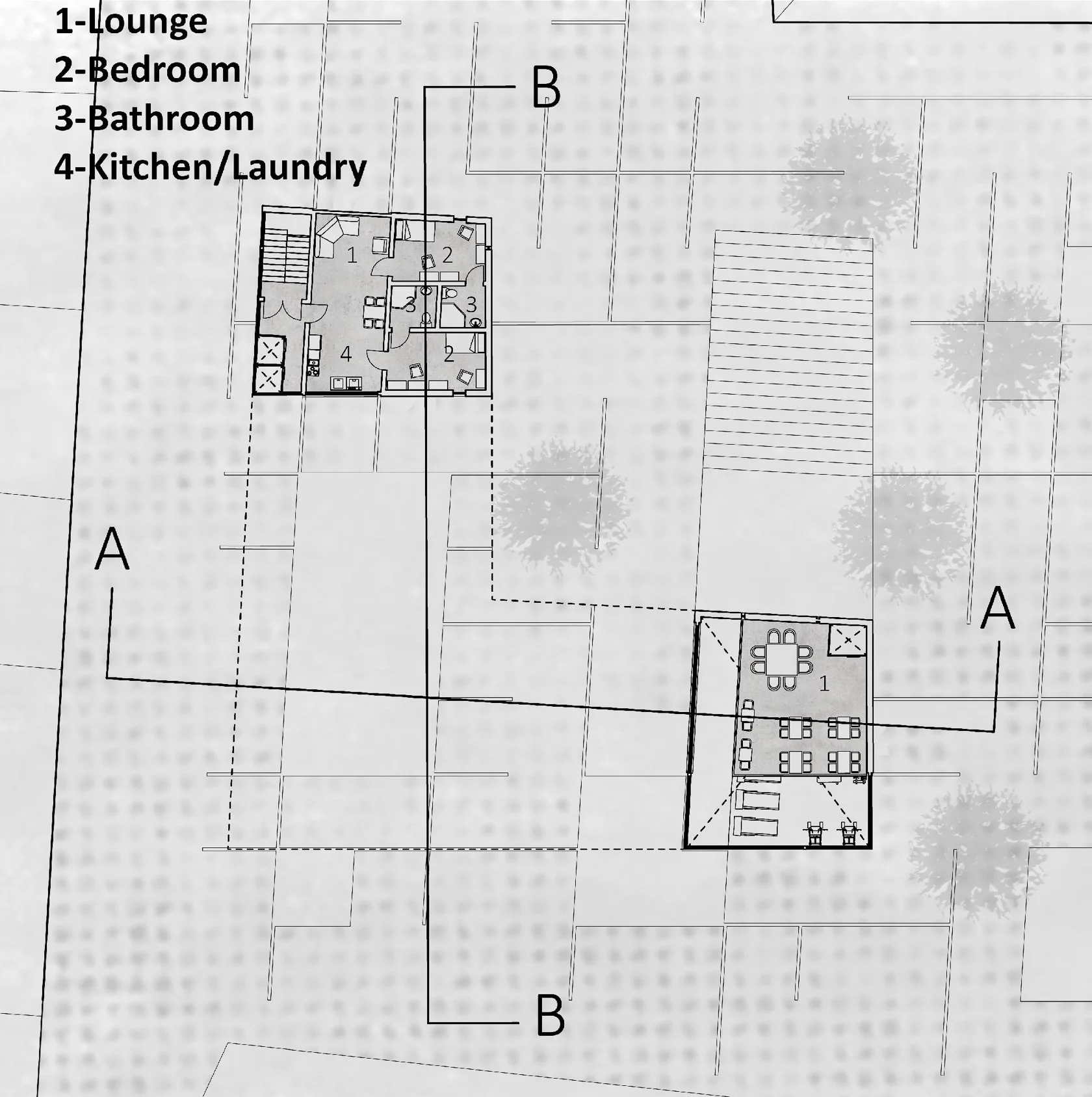


Ethan Starks
ARCADIA
ARCADIA is a prototype for a new type of architecture - modular, impermanent, and alive. It is a series of prefabricated pods suspended above the ground on a modular tetrahedral grid, designed to be deconstructed when it’s no longer needed. Drawing from Paulo Soleri’s concept of Arcology, a fusion of architecture and ecology, ARCADIA functions as a closed, self-sustaining system. Solar panels, water recycling, composting, and on-site food production allow it to operate independent from existing infrastructure. The grid is adaptable. Pods can be rearranged, replaced, or repurposed. The system can be scaled up, scaled down, or relocated entirely - able to inhabit dense cities, deserts, or a frozen tundra. ARCADIA is a spatial framework, not a fixed solution. Inspired by the Roman centuria, the grid aligns with the cardinal directions, reinterpreting ancient typologies like the insulae, the forum, and the basilica as programmatic pods. At its center, a glass dome pod inverts the cathedral form, directing focus not to heaven, but down towards the Earth. ARCADIA lifts architecture off the ground, allowing natural ecologies to regenerate beneath it. When it has served its purpose, it is removed, leaving behind a revitalized landscape. Its repeating geometry forms sacred patterns, a mosaic of ornament that echoes the marble tiling seen on Renaissance cathedrals. ARCADIA resists disaster not through permanence, but through movement. When the world shifts, it floats. ARCADIA grows, adapts, and knows when to let go.

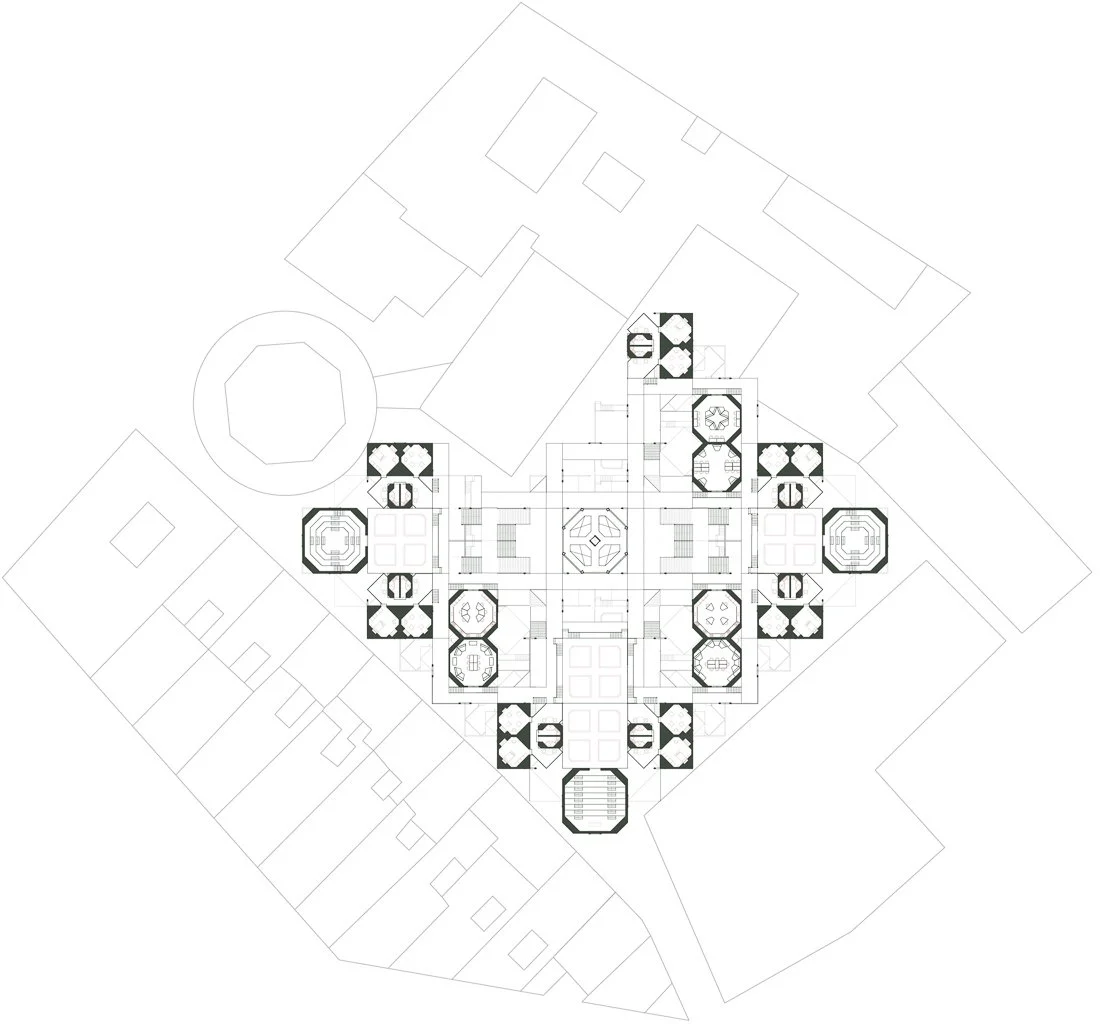
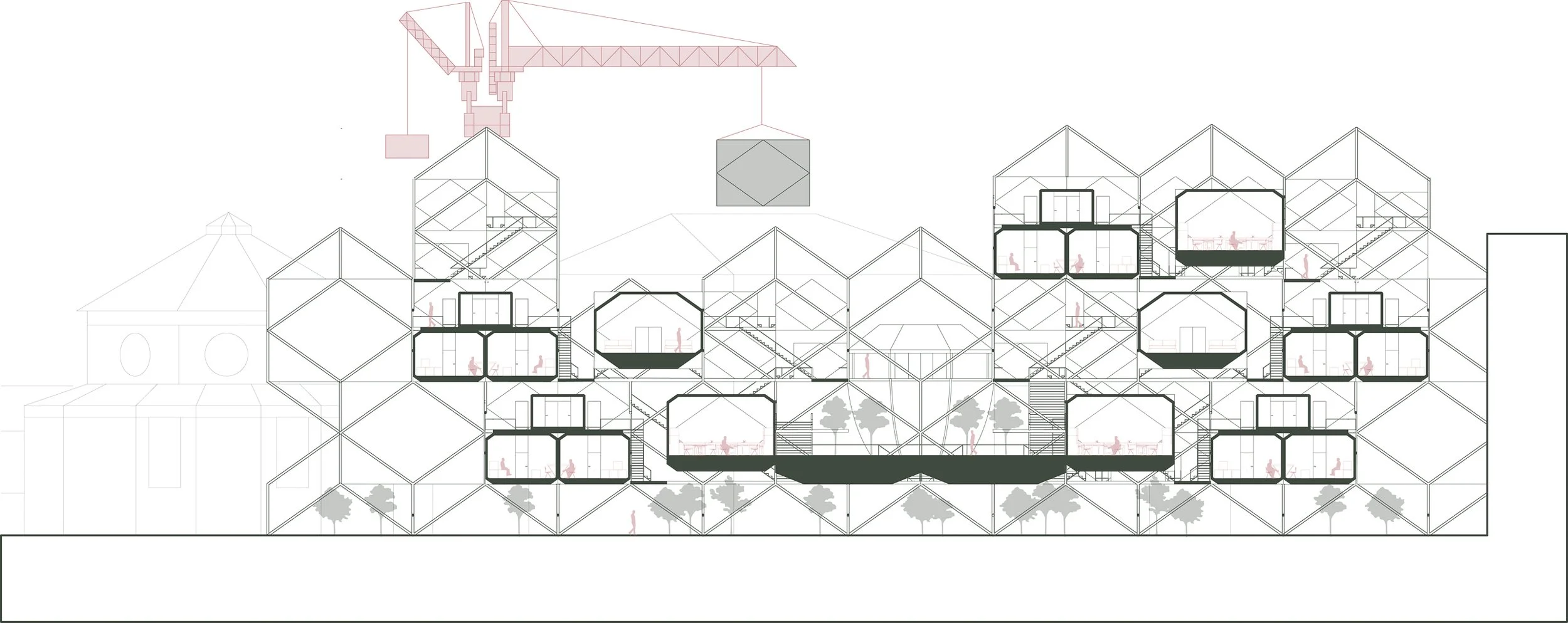


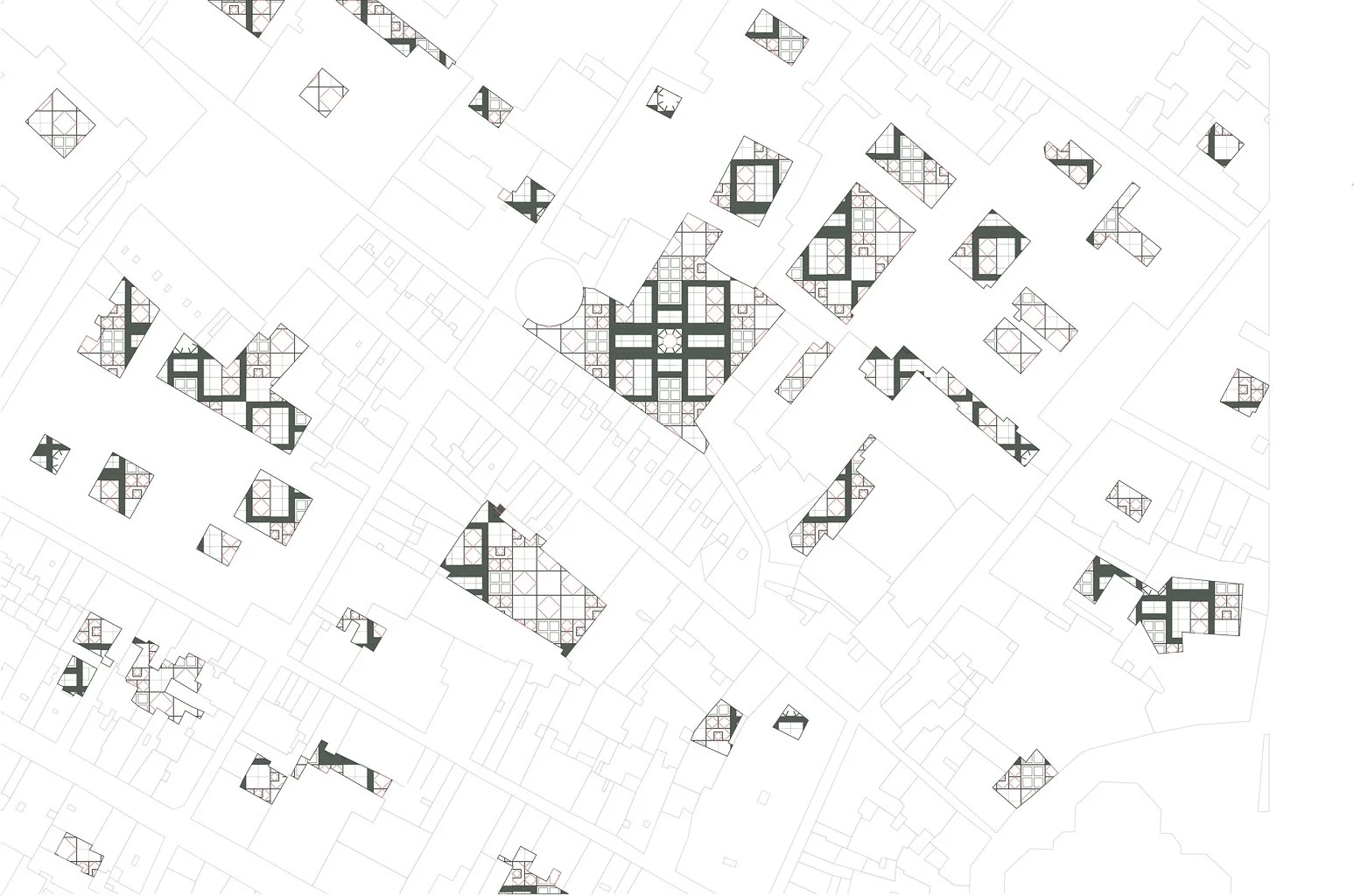

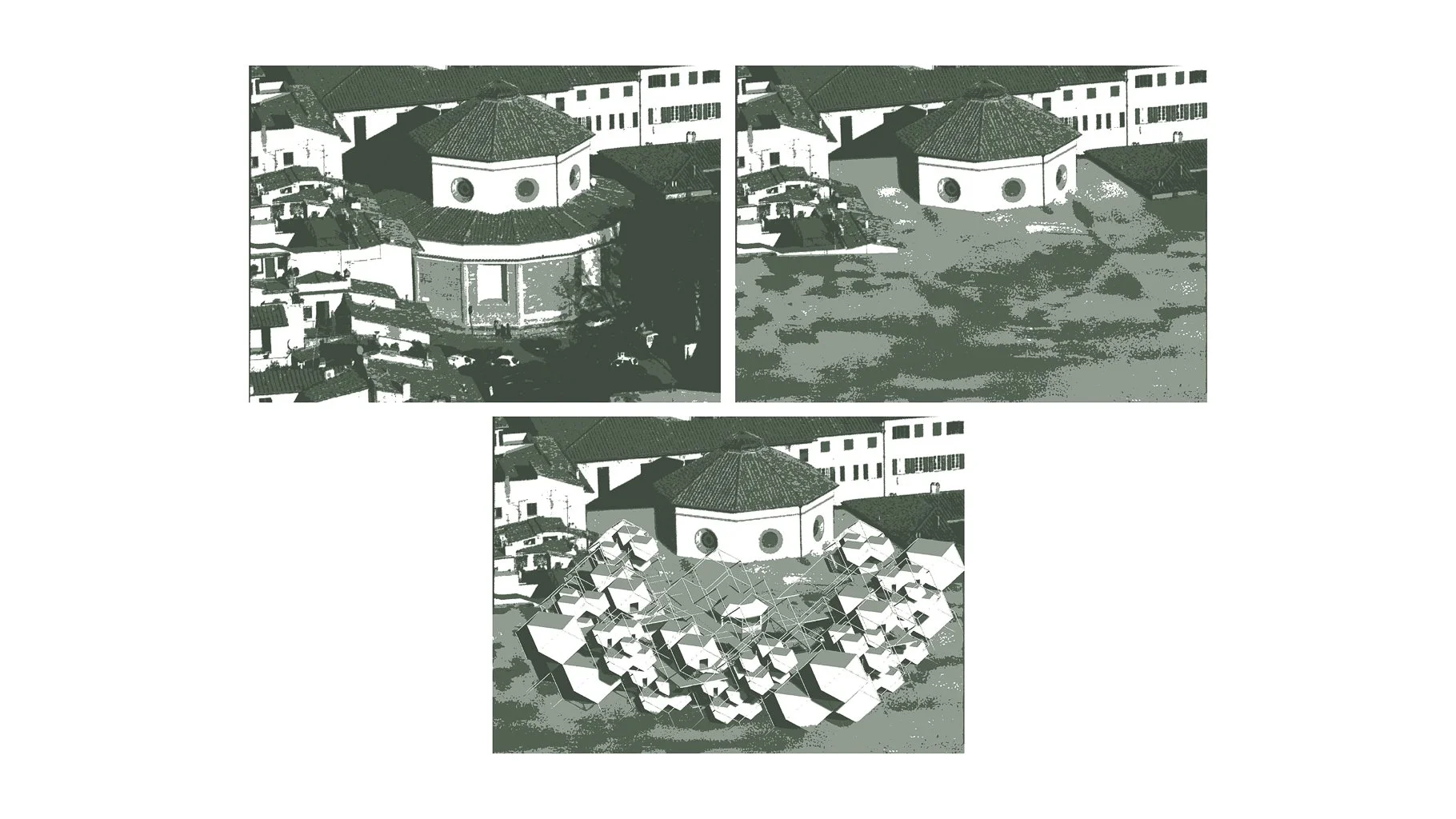

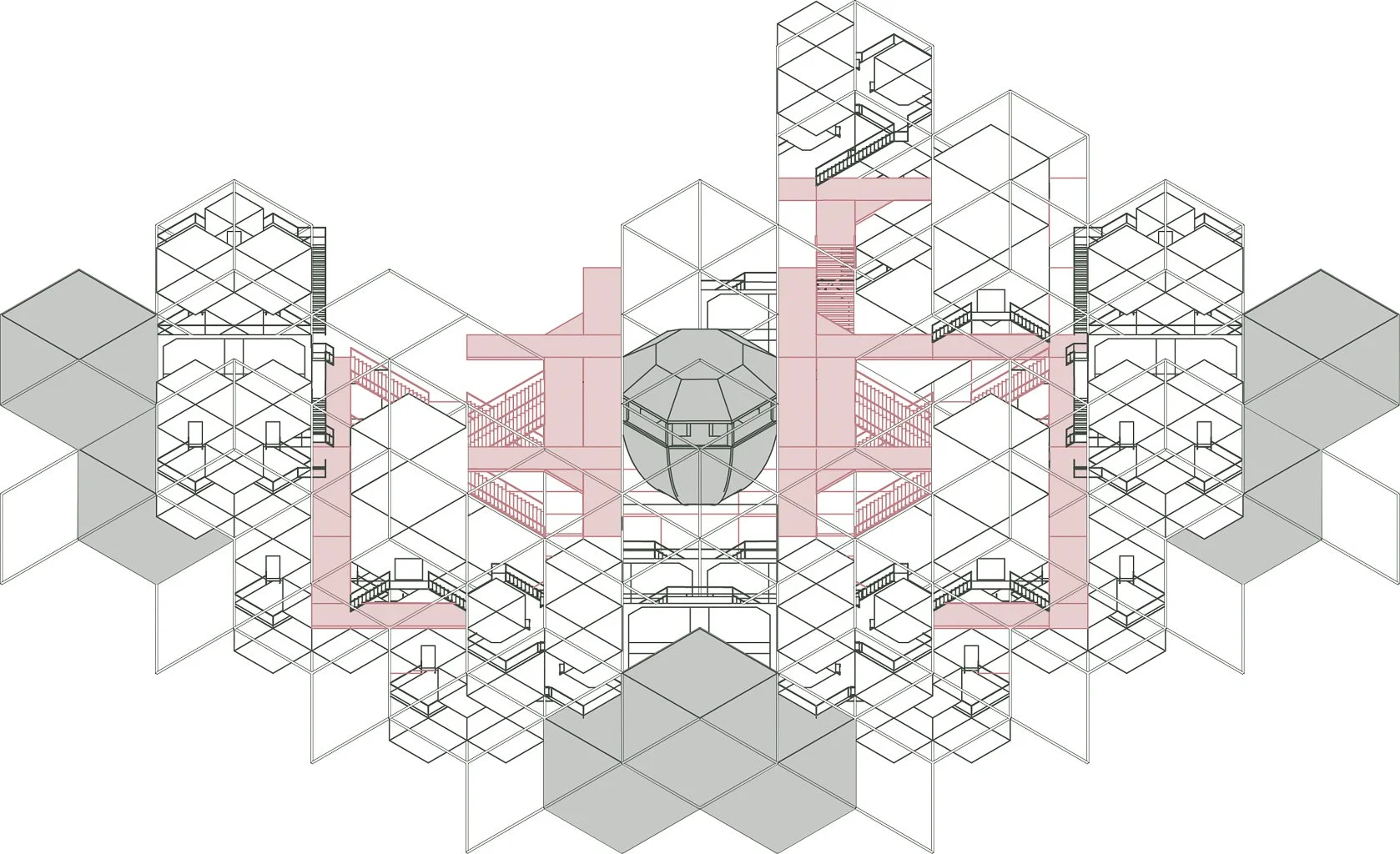
Naomi Wachter-Francis
Intervallo : The Spaces Between
Set in the layered urban fabric of Florence next to Piazza Brunelleschi, Intervallo is a student housing project that extends beyond its residential function to become a civic space. Organized into three distinct masses—private housing, collaborative spaces, and fully public programs like a café and library—the project explores the relationship between architecture and community.
Elevated walkways connect the volumes, referencing the natural densification of Florence and allowing the ground level to remain open and accessible. The traditional courtyard is reinterpreted as a public plaza, blurring boundaries between private and public life.
A shading and planting system, inspired by the Brunelleschi Rotunda adjacent to the site, brings texture and meaning to this space—casting patterns of light and supporting blooming wisteria each spring. In this way, Intervallo becomes a living dedication to the city and its people, occupying the threshold between student life and urban engagement.
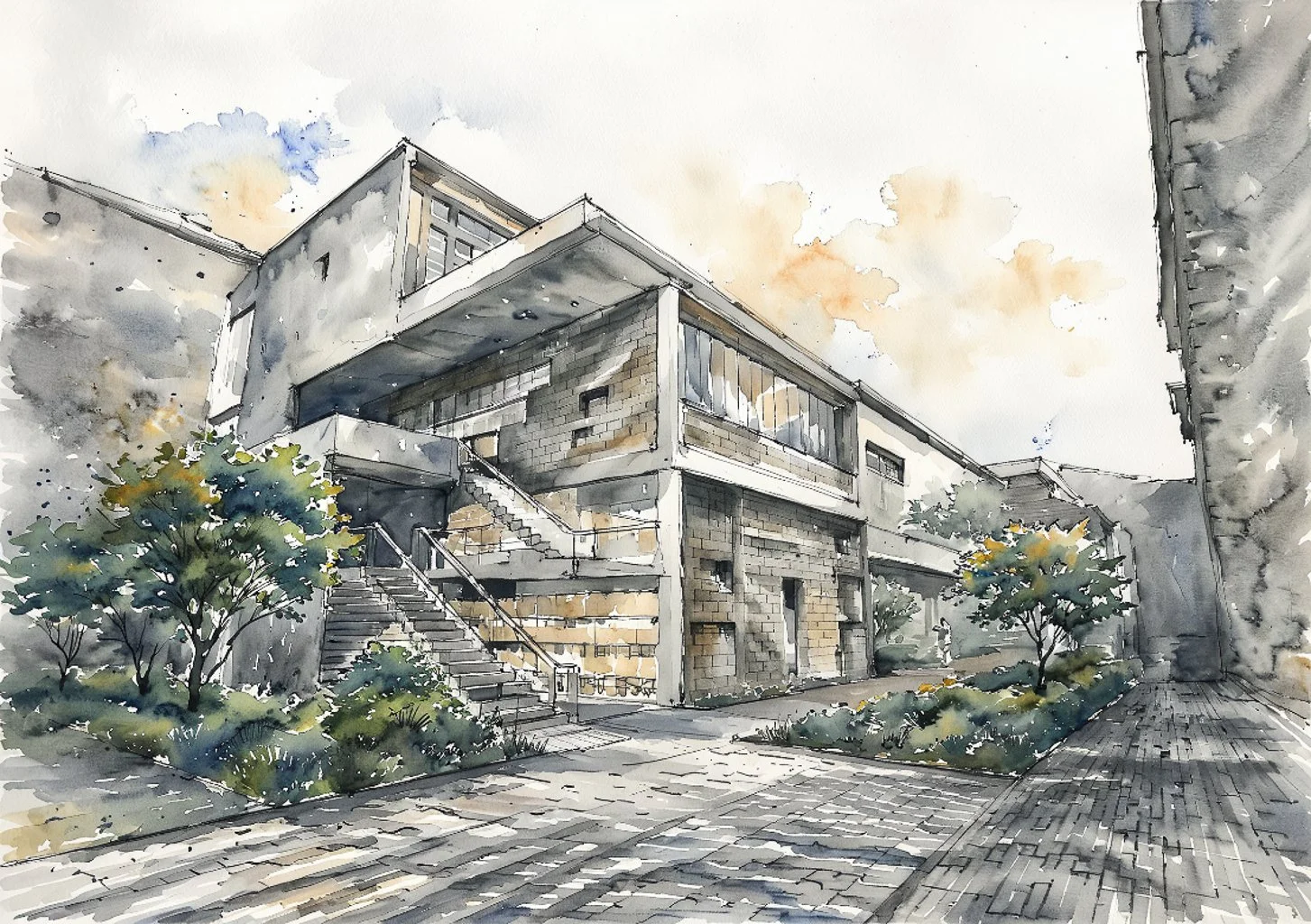


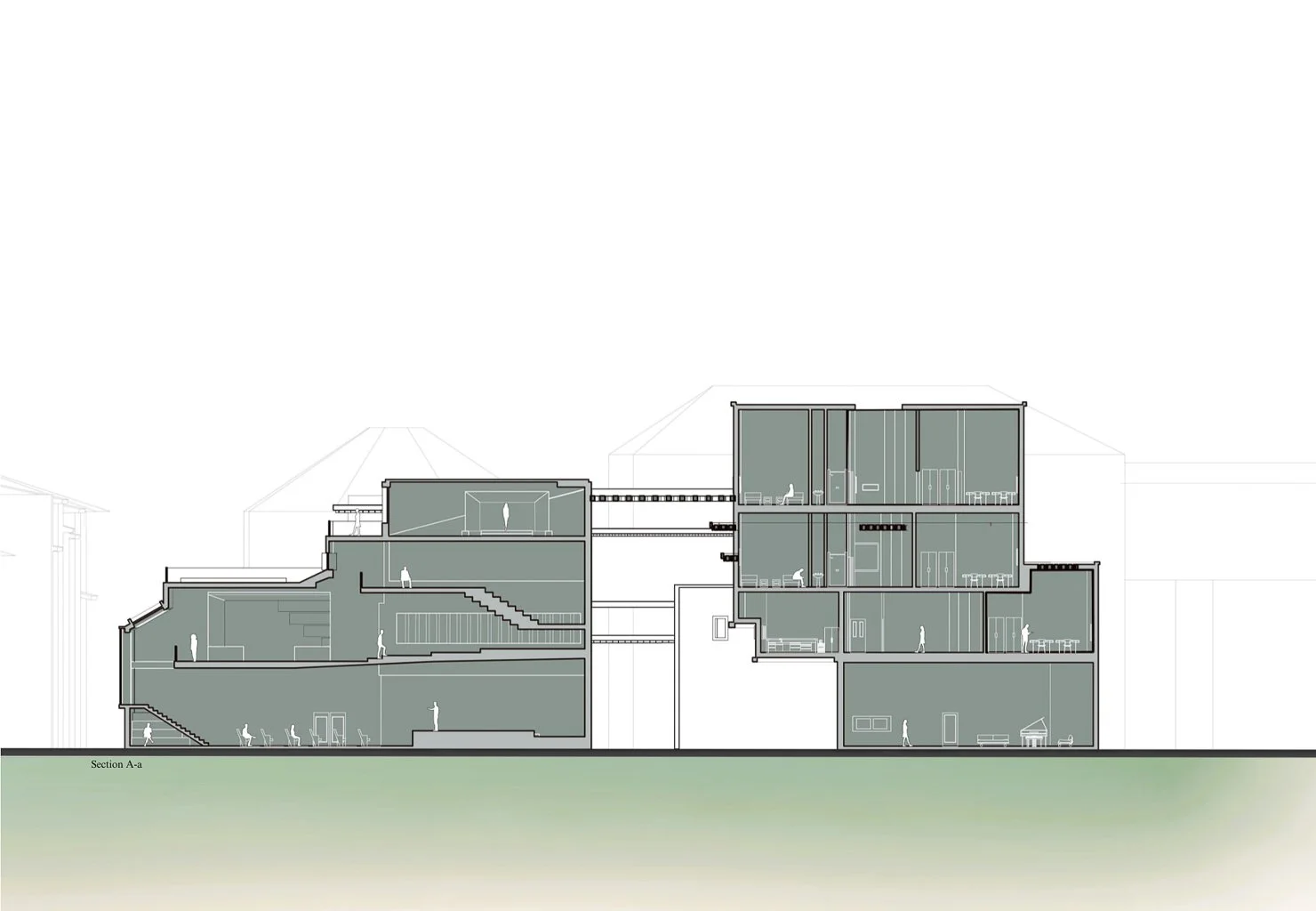
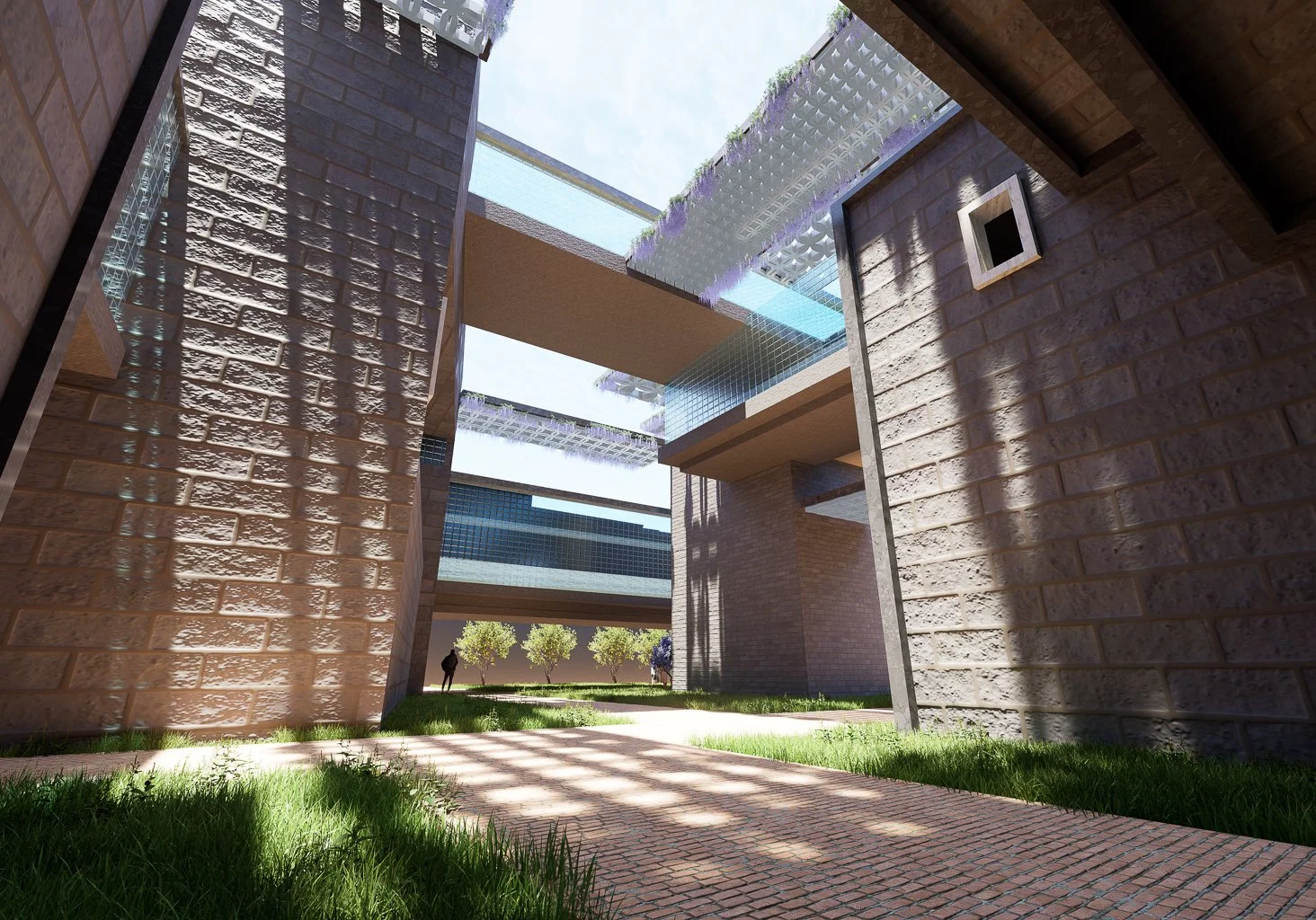


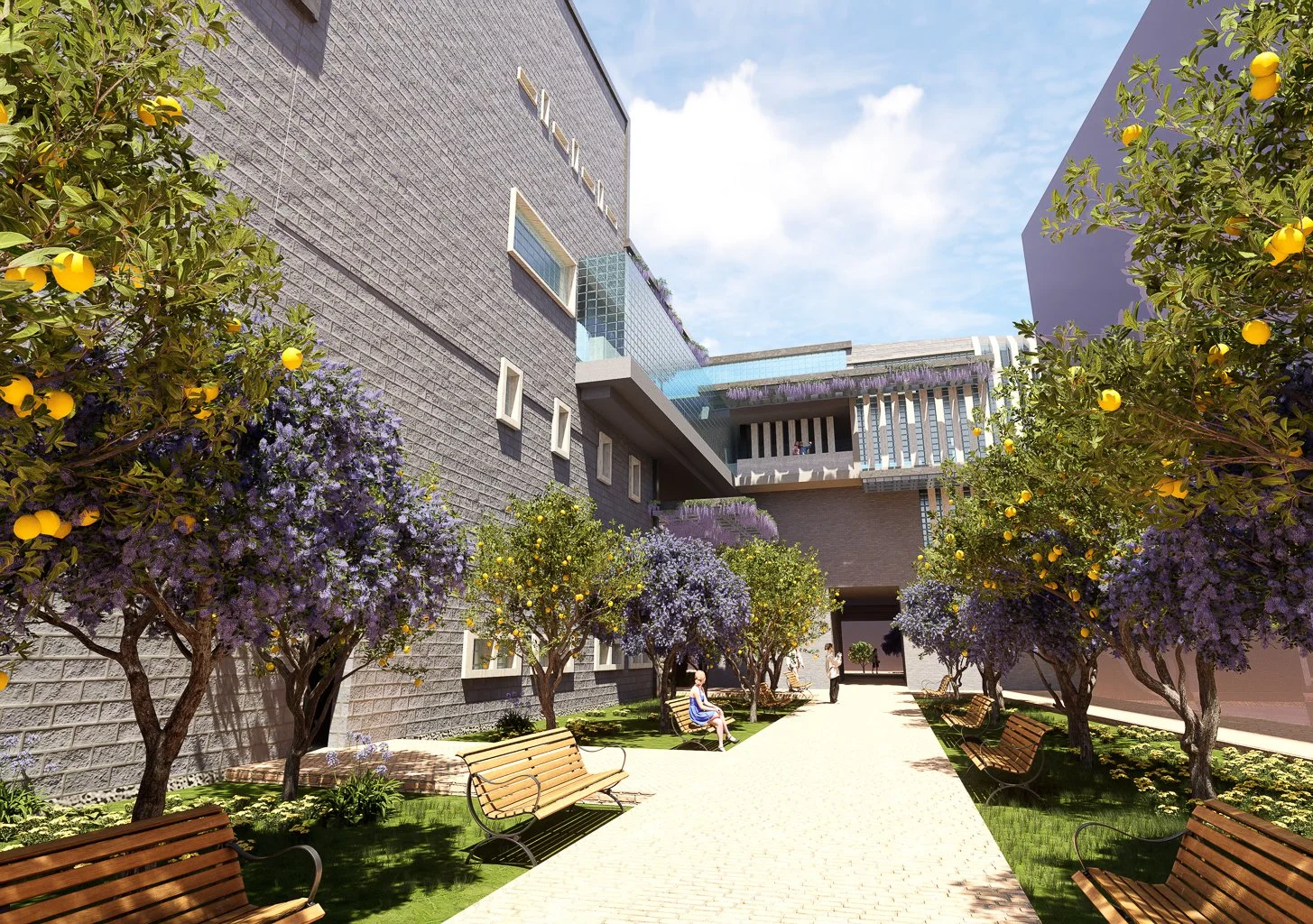
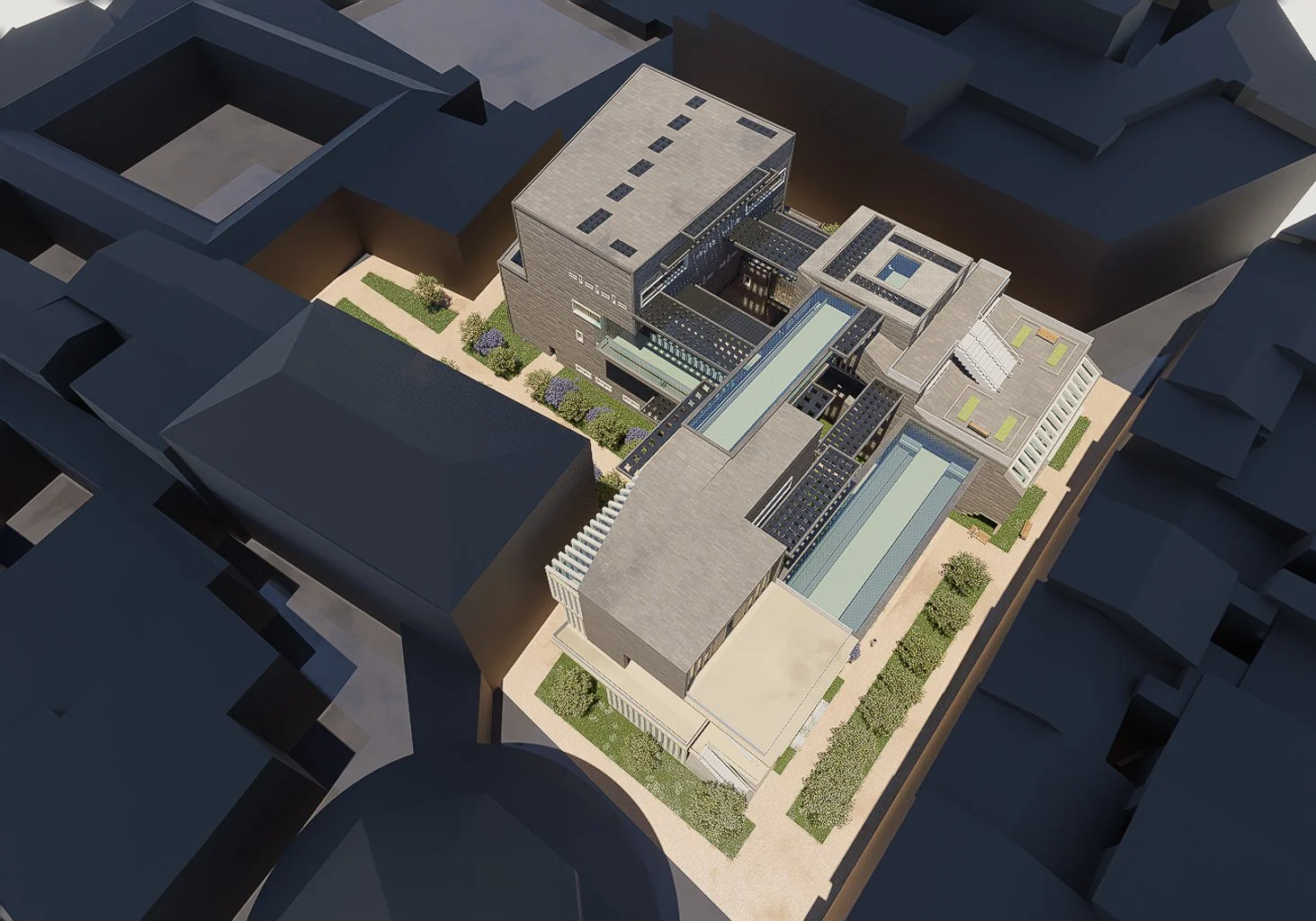
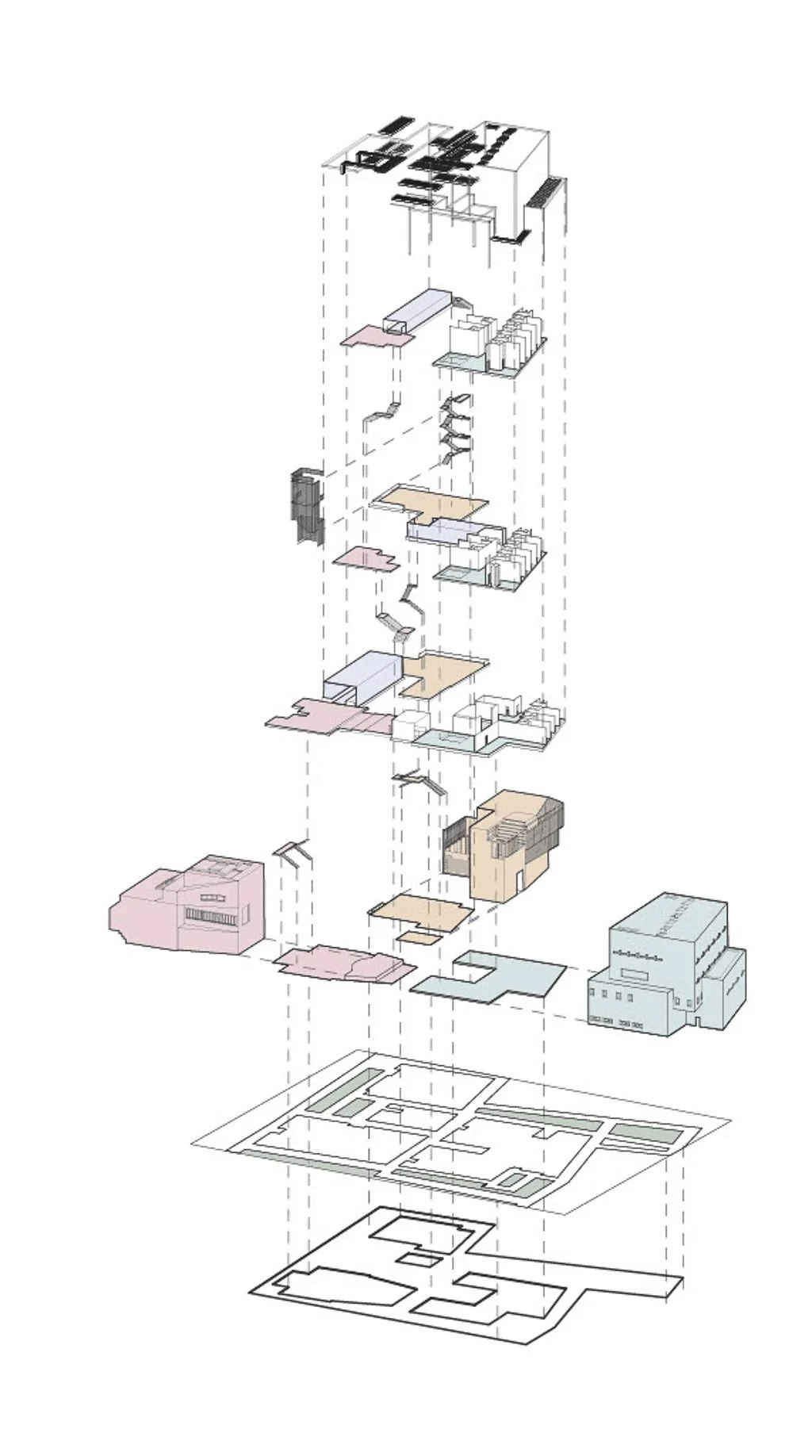
Paola Giaconia
Students will explore the possibility of intervening within a significant historical context. The final outcome should be an extraordinary palimpsest that celebrates the historical significance of the construction while, at the same time, establishing an unprecedented relation with the city of Florence. The suggested methodology stems from a deep understanding and analysis of the local conditions, starting from the study of the urban form, its social and cultural functions, its current state. Analysis is a fundamental part of this assignment, and it should be developed as a process that begins with the observation of a real condition and ends with a thoughtful intervention. A capacity of theorizing is also expected of the students. Their design solutions will be, in the end, a sort of exemplification of that analytical and theoretical approach.
Abigail Kendzerski
Ascent
In Ascent, the staircase is reimagined not just as a means of movement, but as a civic space — a shared platform where students, locals, and visitors meet, rest, and engage. Inspired by Italy’s tradition of public steps as informal gathering places, the project challenges the privatized luxury student housing model. Instead, it proposes a housing typology that embraces openness, connection, and a deep relationship with the historic urban fabric of Florence. Ascent invites students to rise not only through space, but into a sense of belonging within the city.
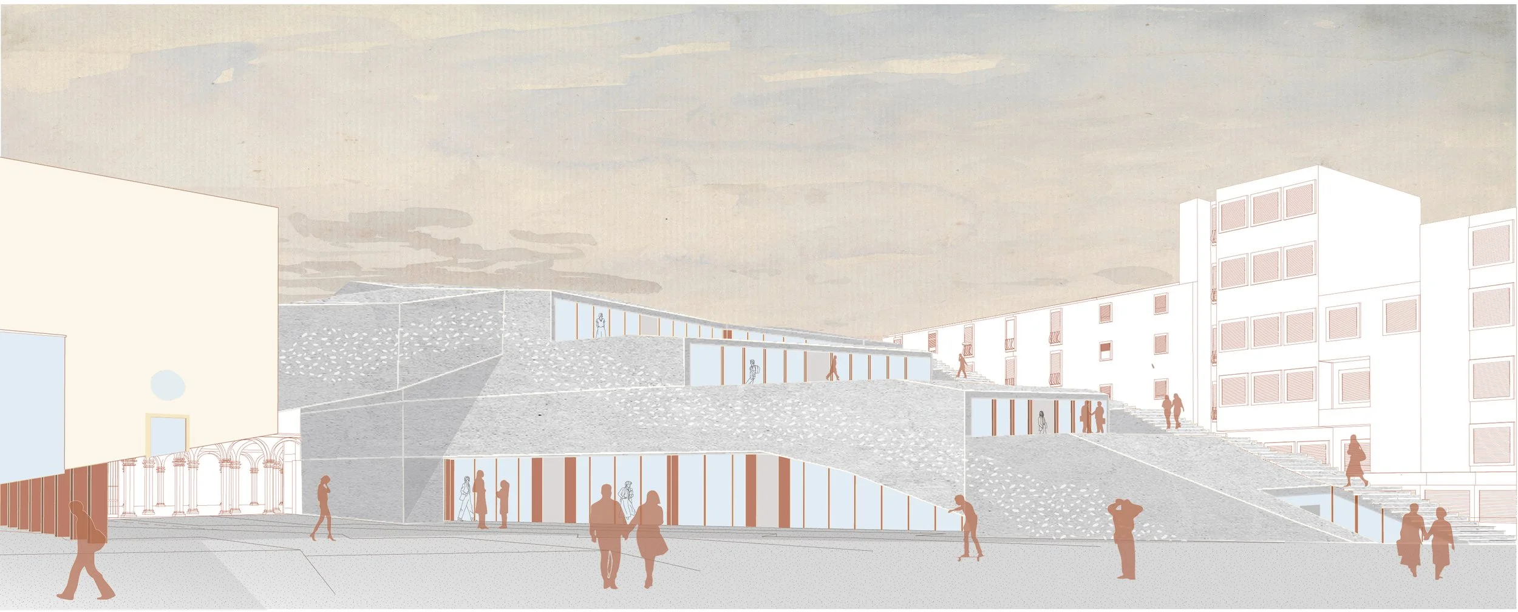
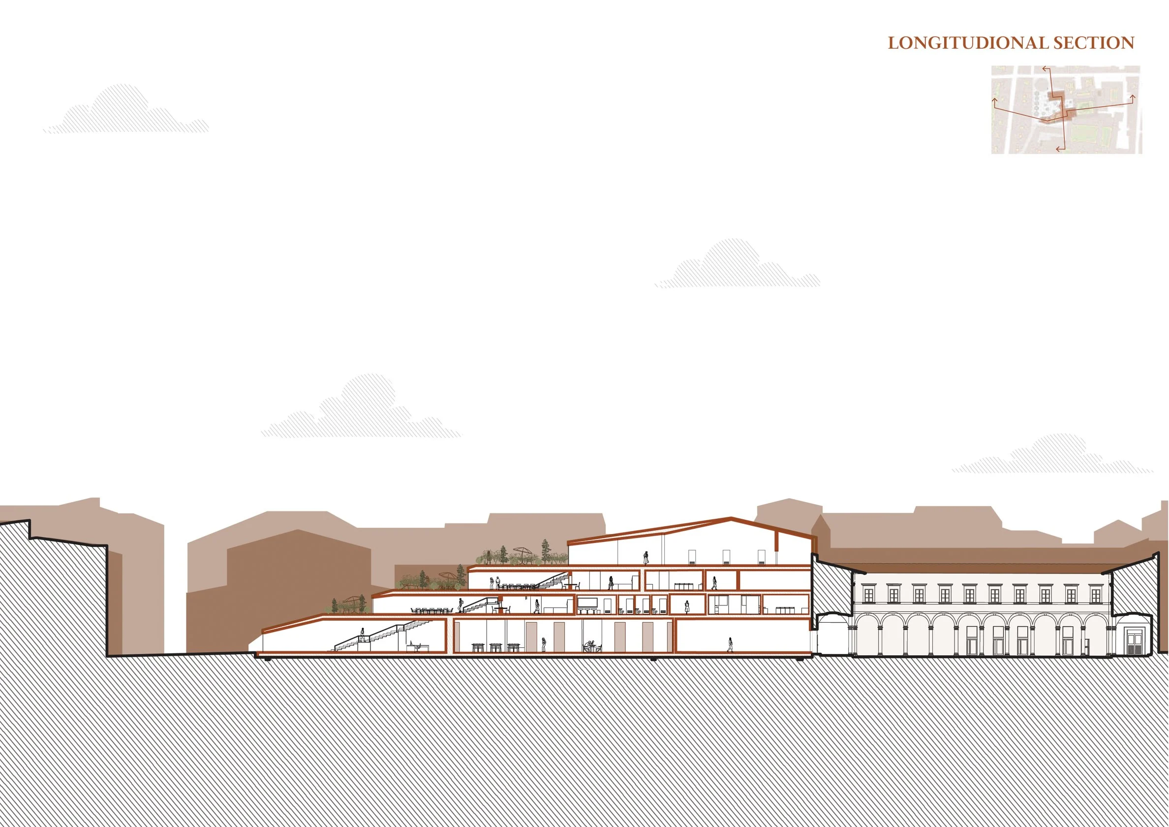

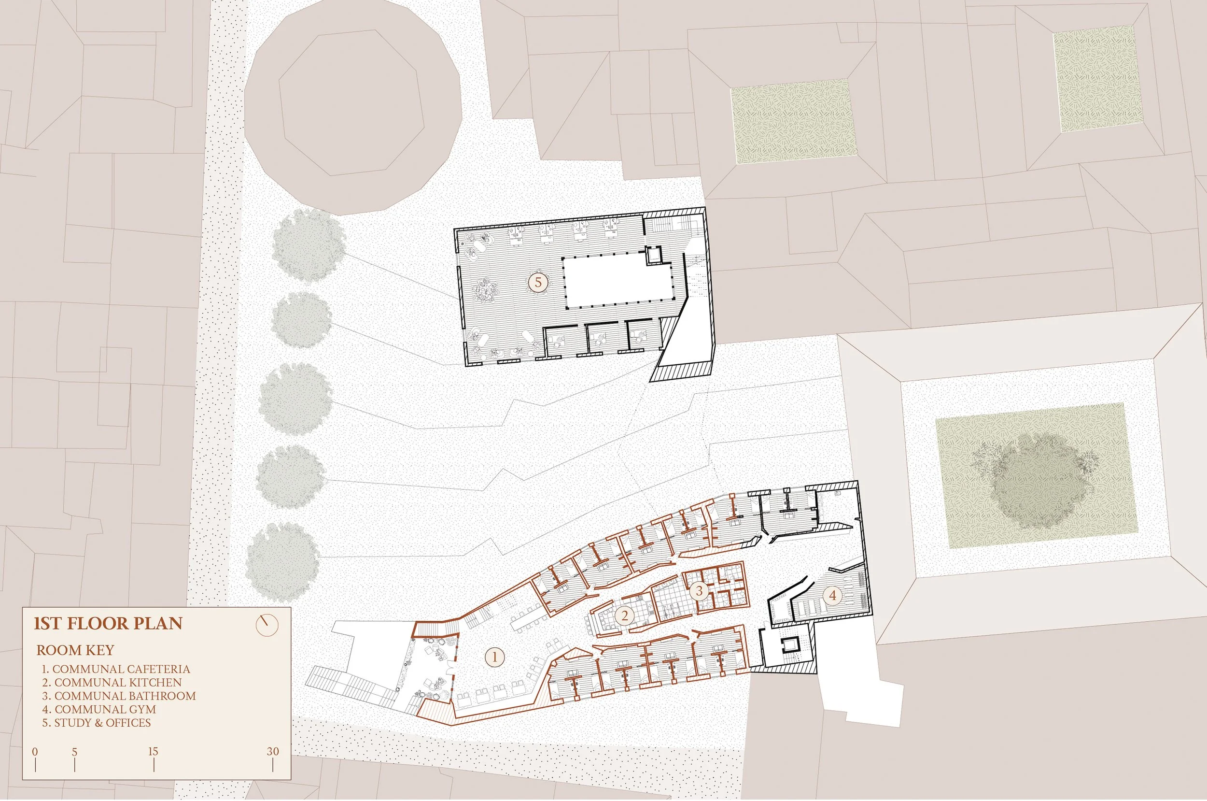

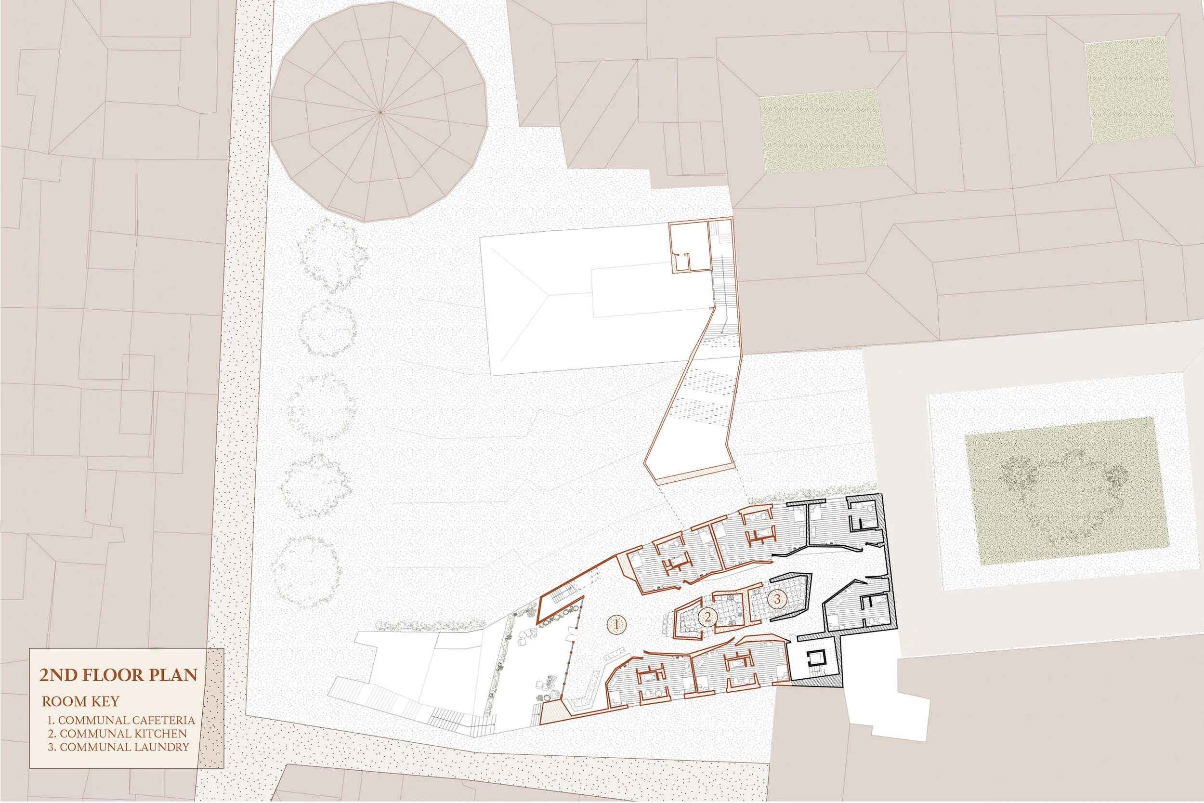
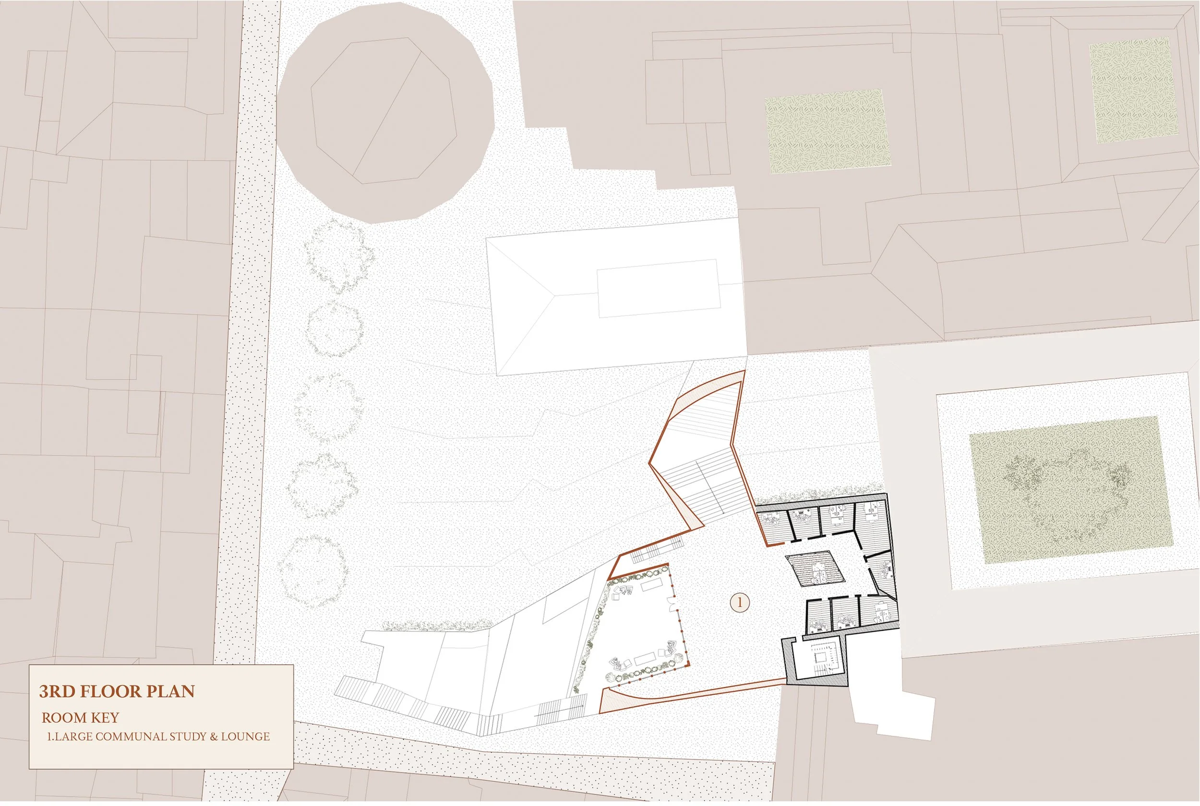
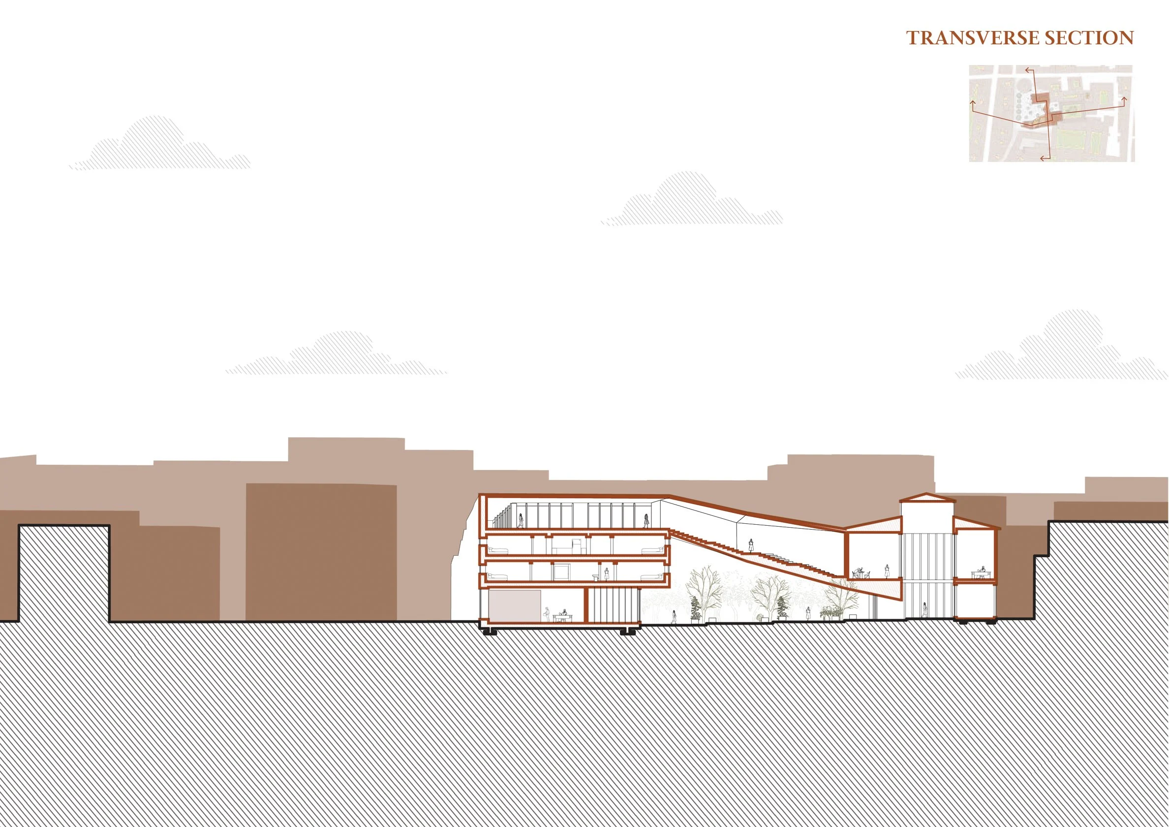
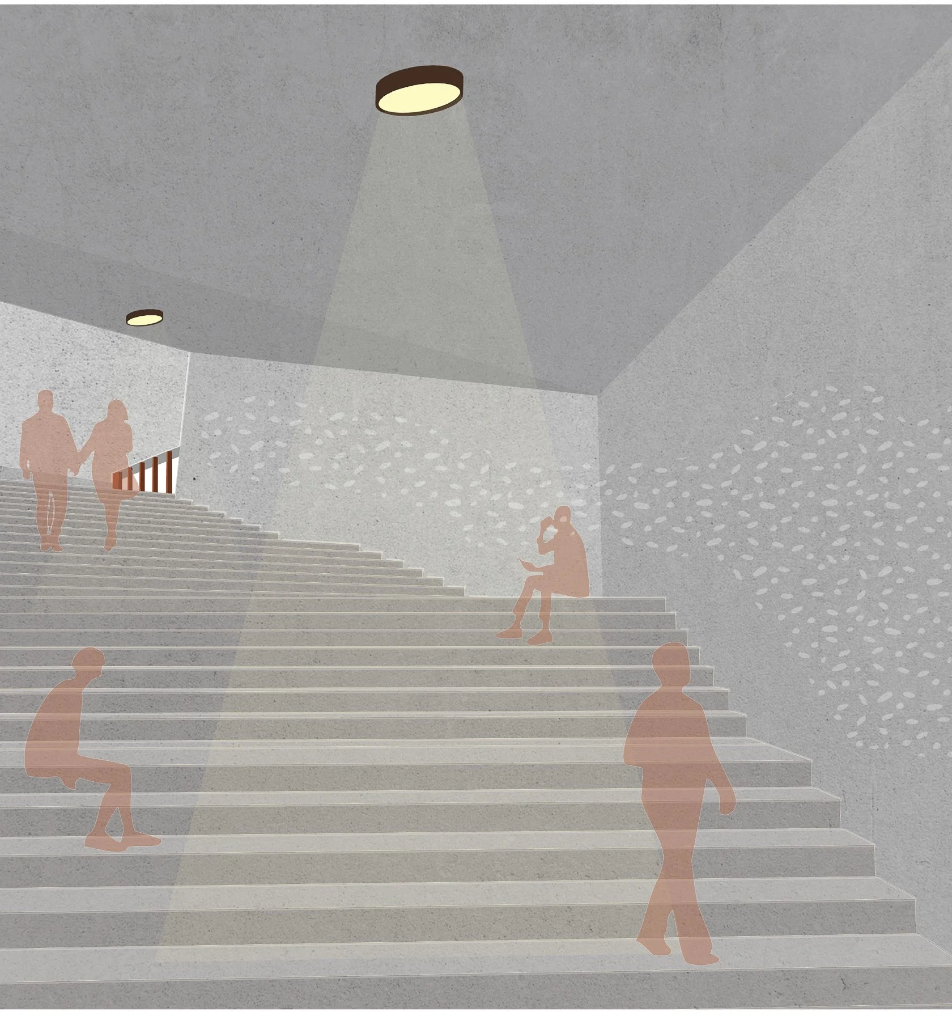
Carleigh Culver
Intersecting Identities
Florence has various types of identities part of the city. There are locals, tourists, and temporary citizens. How can urban revitalization intersect these identities? Near the Duomo and adjacent to the Rotunda, three typologies, the loggia, tower, and basilica, represent the three identities. The loggia is the public space for all identities and encourages tourists. The basilica is semi-public for local students and temporary citizens. The tower, as the student housing complex is the private for temporary citizens. The tower is also a threshold/bridge between the loggia and basilica. Each space has its specic deniton, however this threshold encourages connection and collaboration.


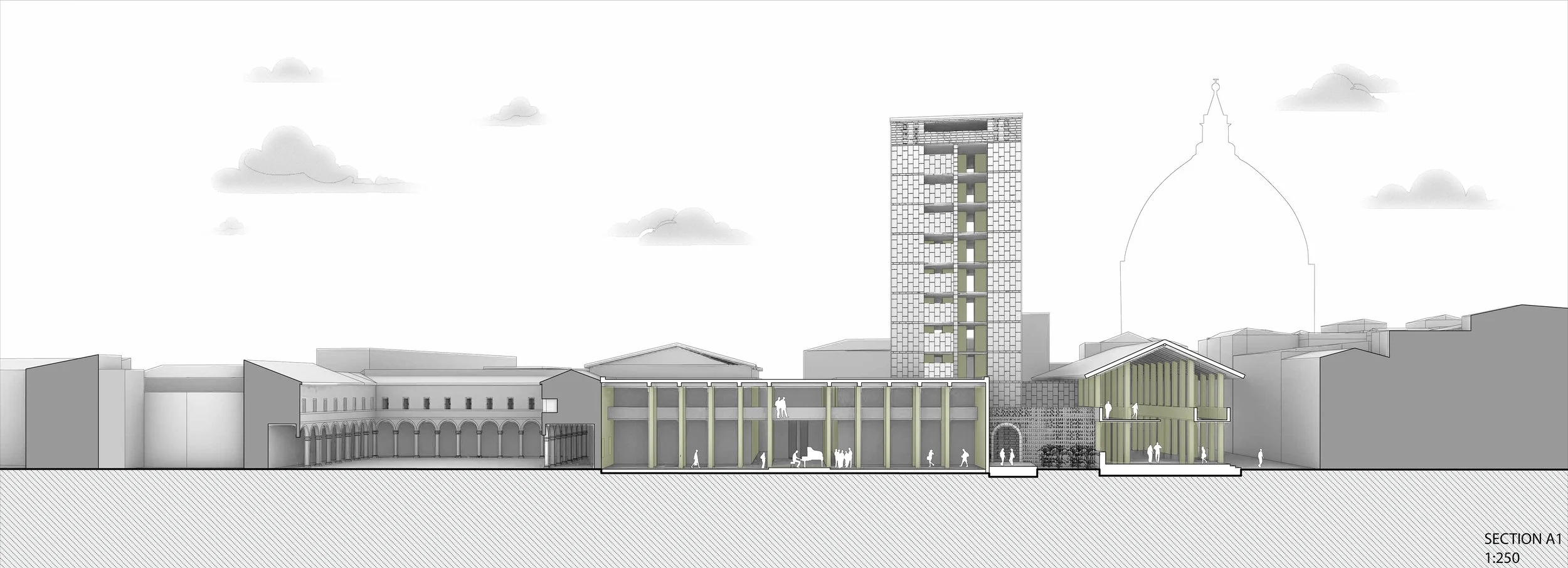

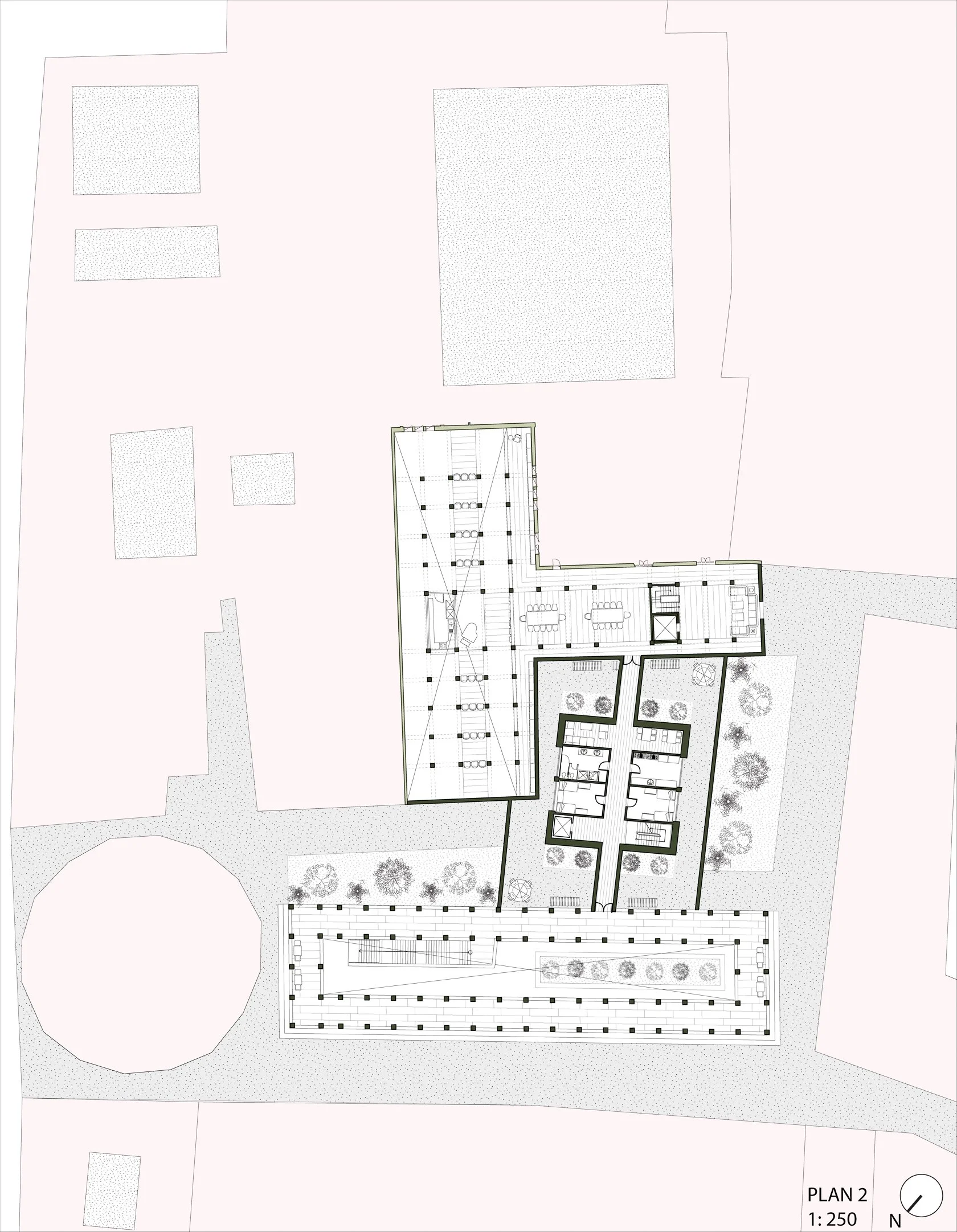
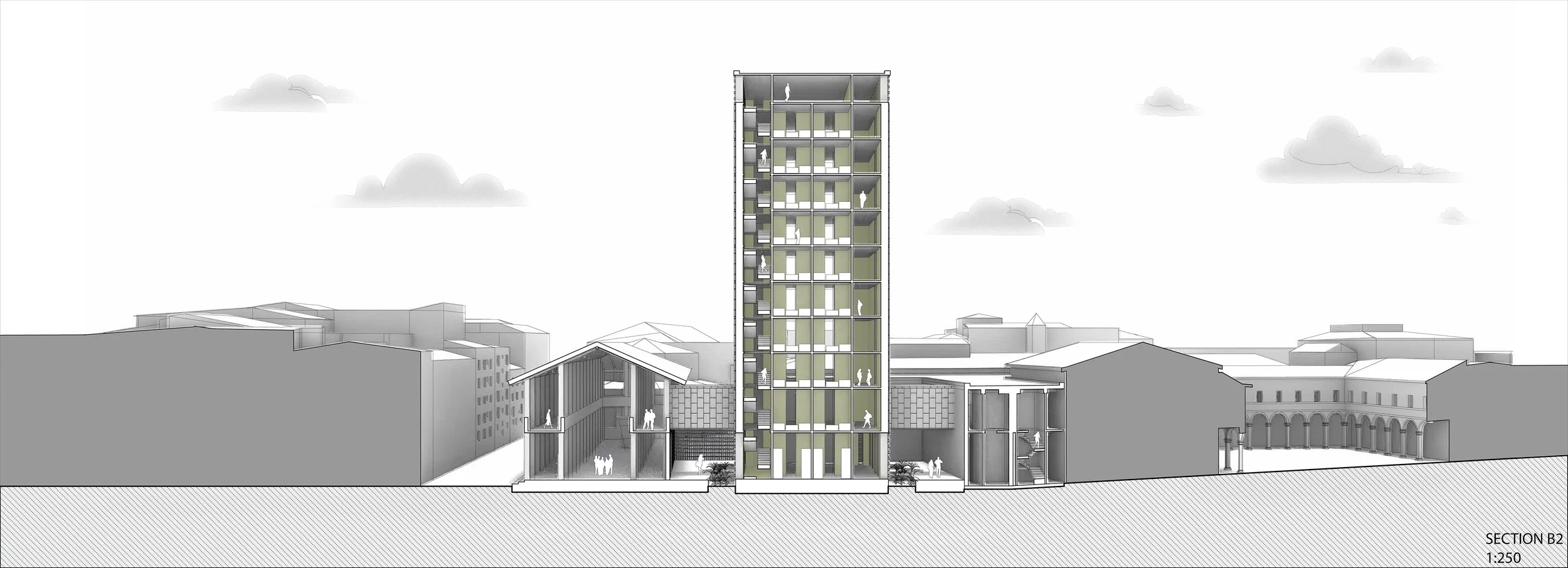


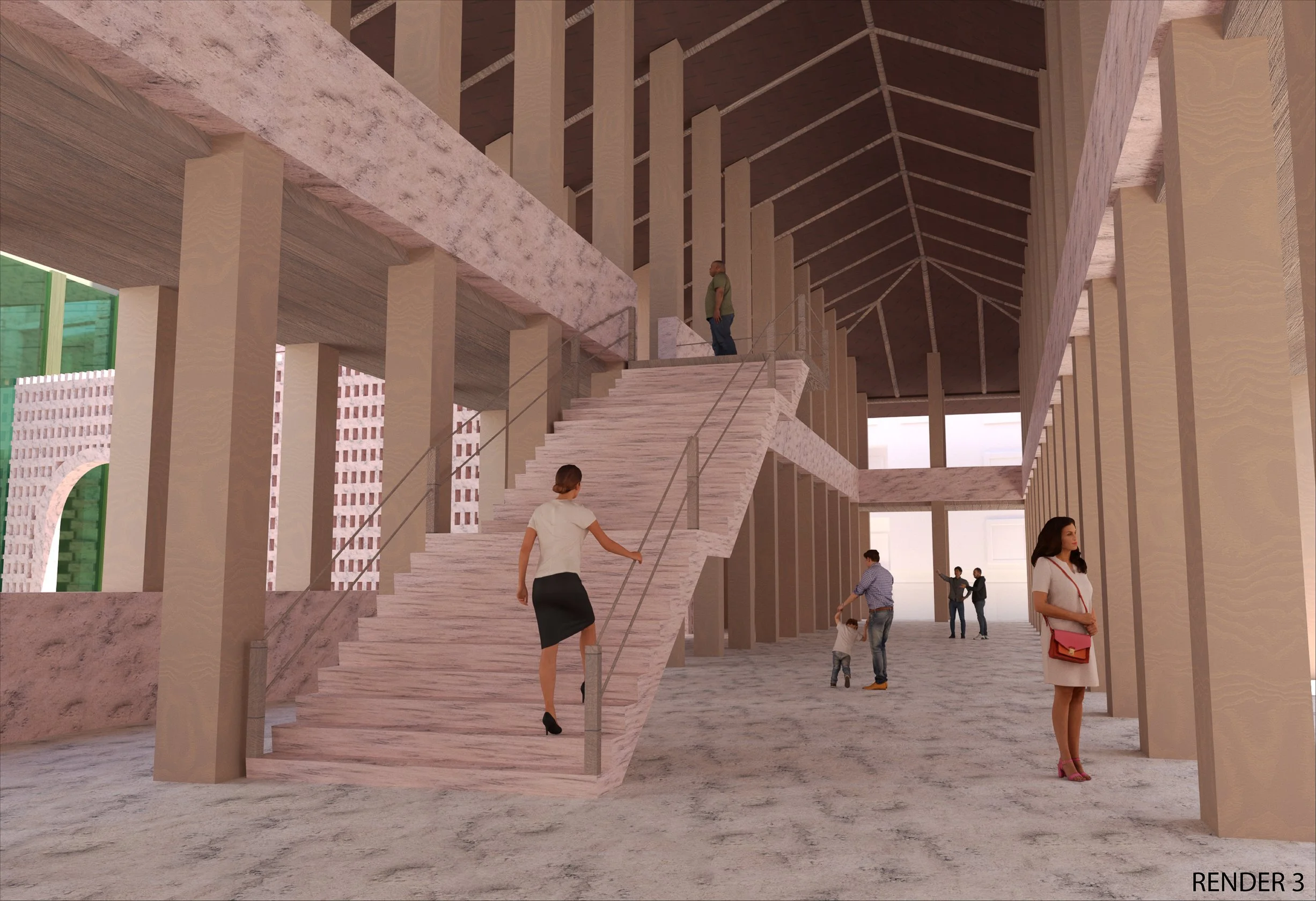
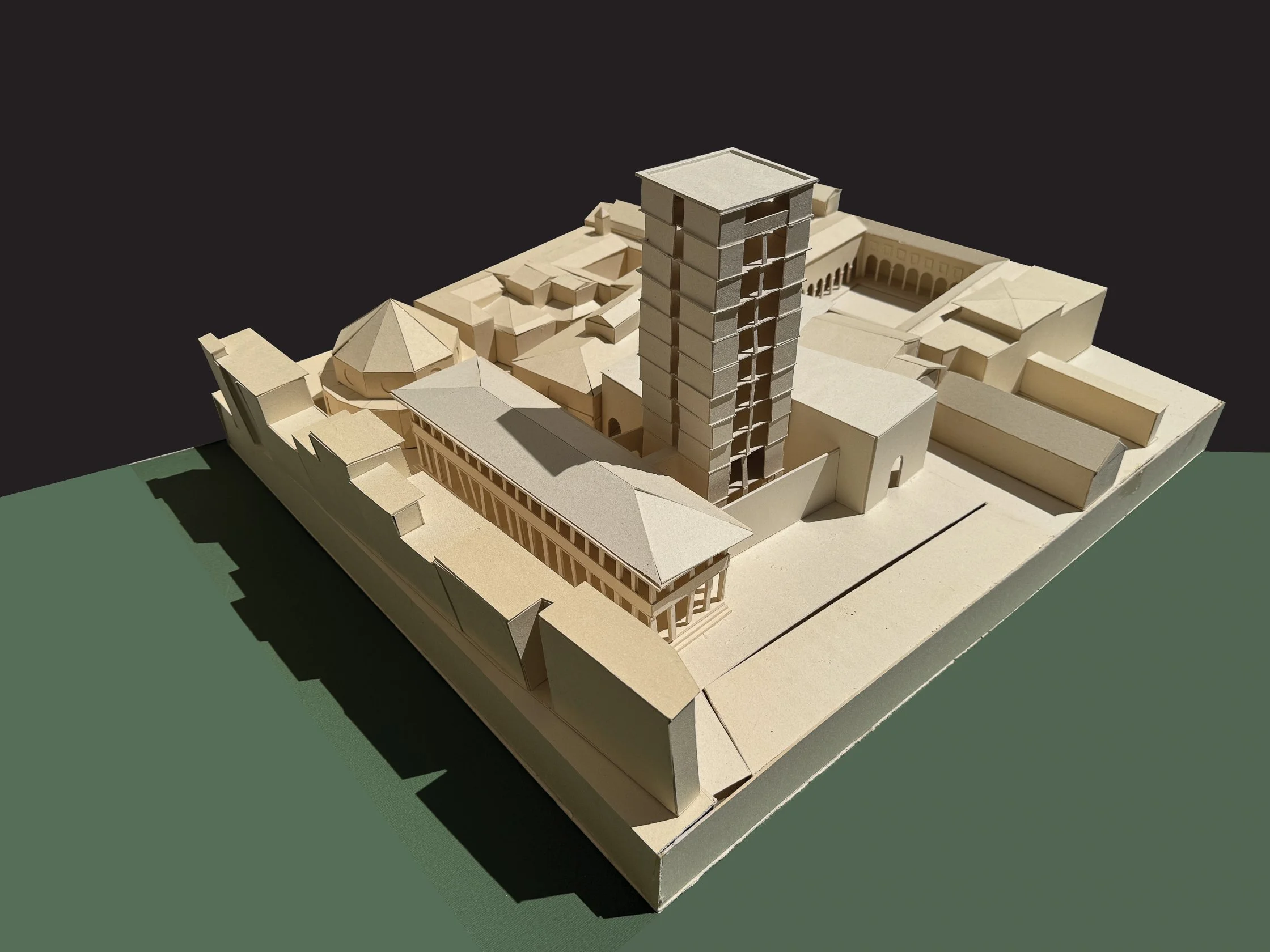
Sarah Holdridge
In/Between
This project considers the idea of duality. It’s about being rooted in the historic density of Florence, while existing between the forces that seek to reshape it: between tourism and citizenship, between preservation and transformation, between the monumental gaze and the lived experience. Sited between Piazza Brunelleschi and a courtyard, the project reclaims space for those who stay. It transforms forgotten structures into a morphing architecture of student housing, public gathering, and episodic life. This project resists the static frame; instead, it choreographs a sequence of views and moments—an architecture of situations. These are not picturesque vistas for tourists, but angled glimpses, filtered through use: a kitchen framing the piazza, a stairwell offering a passing view of the Duomo, a rooftop that holds conversation more than spectacle. Through deformation and exposure, the building becomes not a container for events, but an event itself. It is a living archive of return, use, and contribution. This project proposes architecture as a political act towards citizenship.
