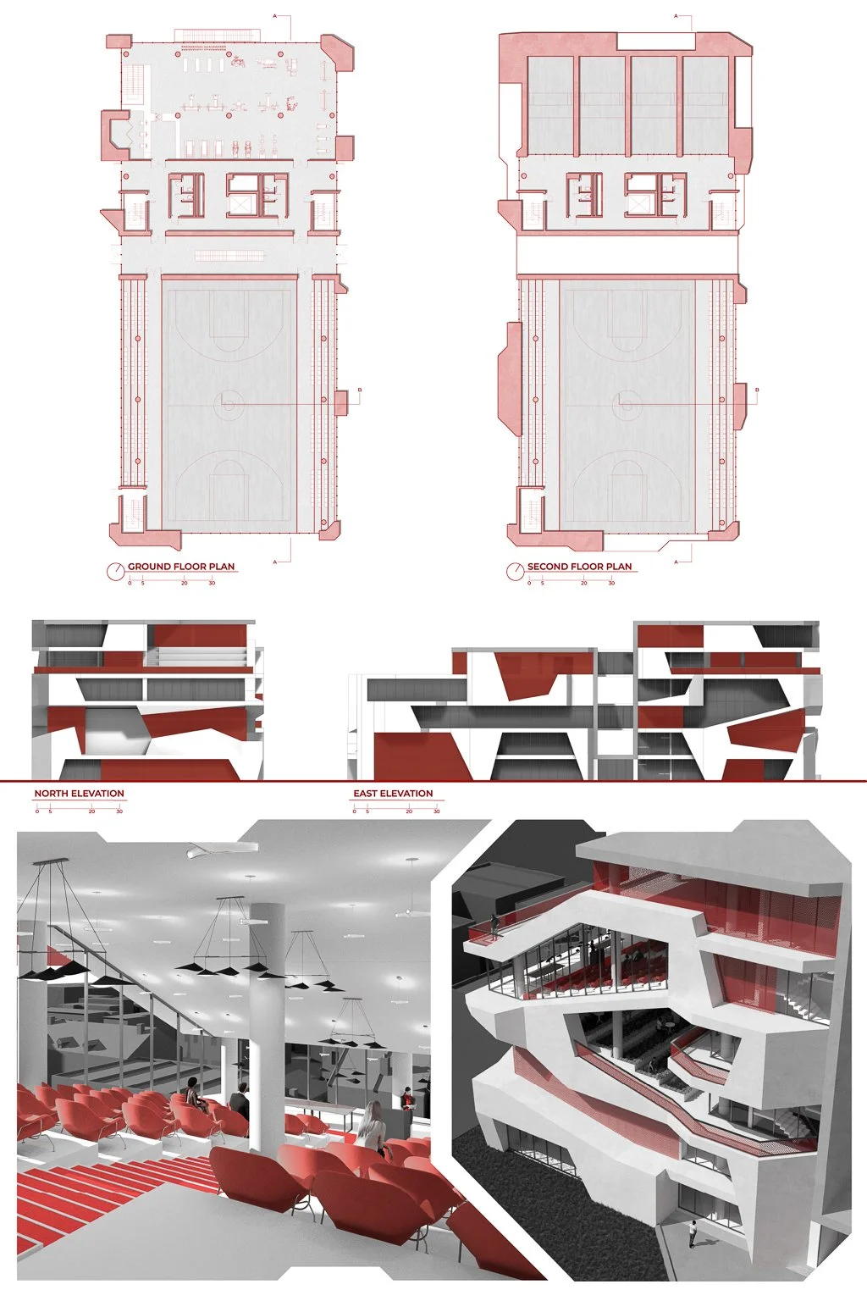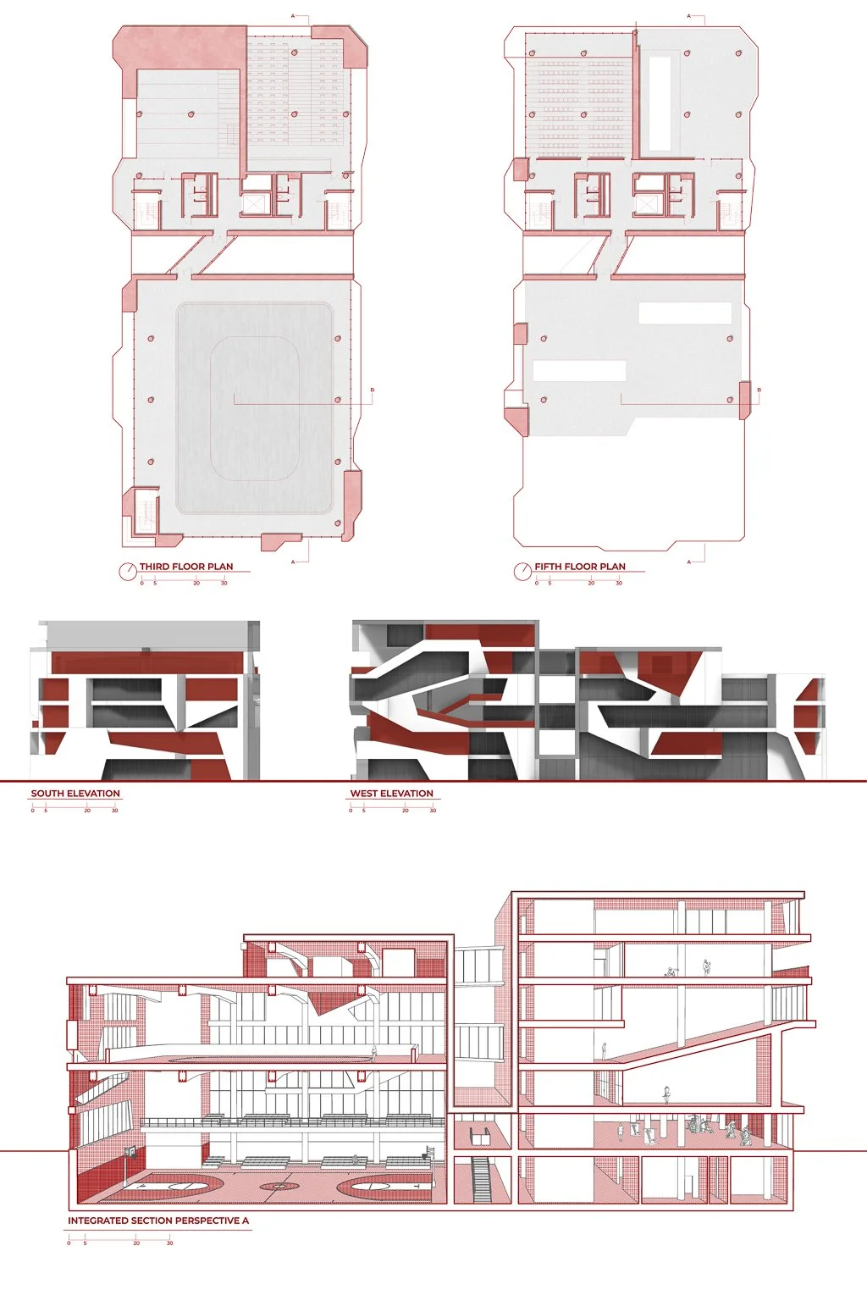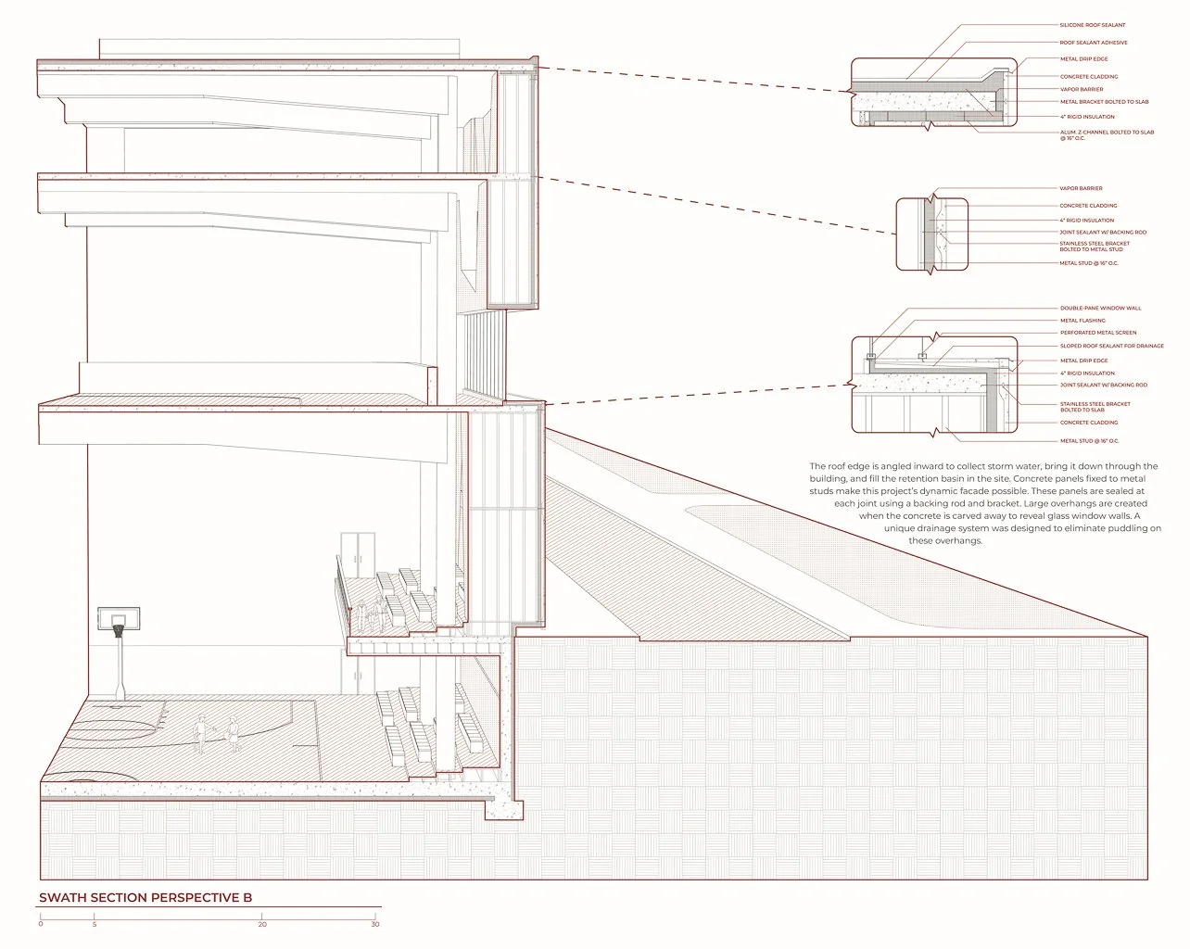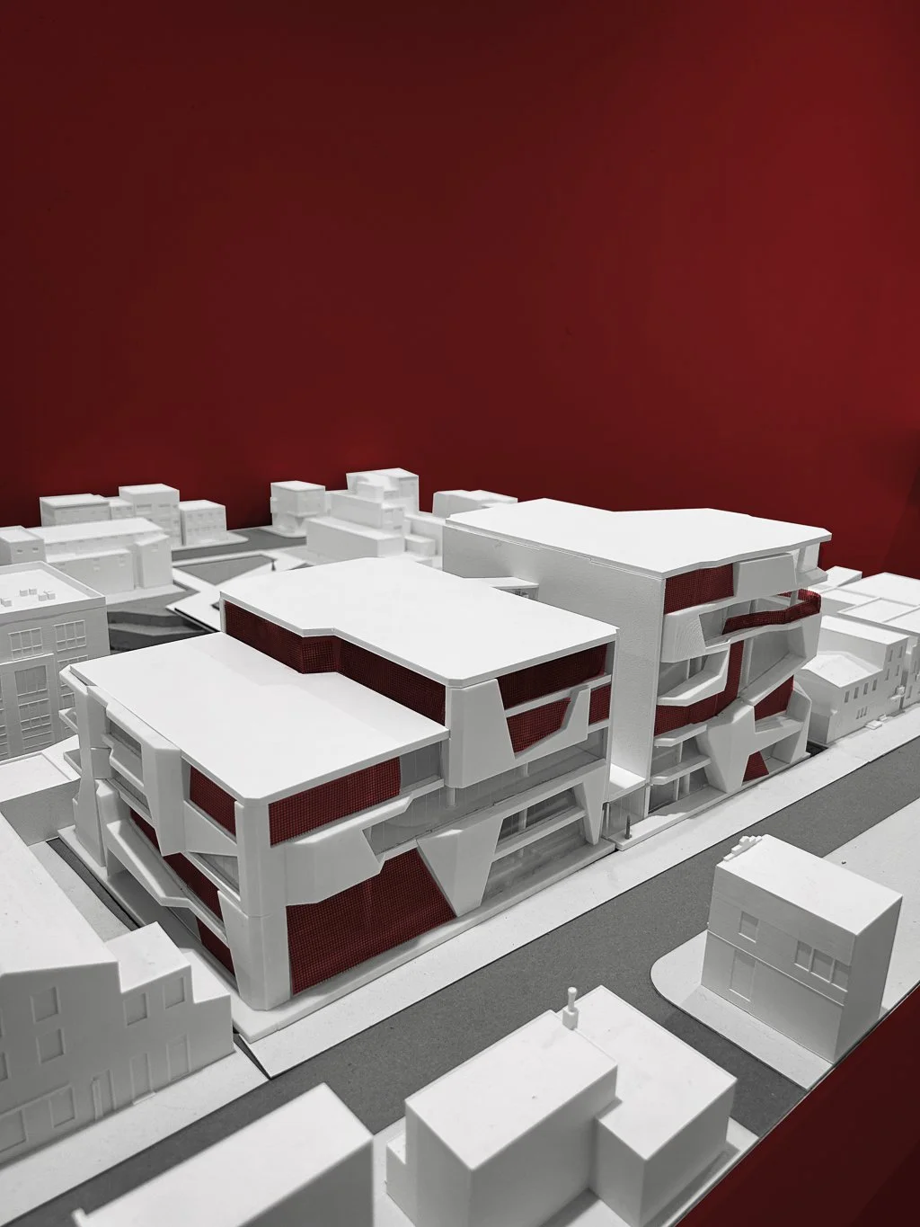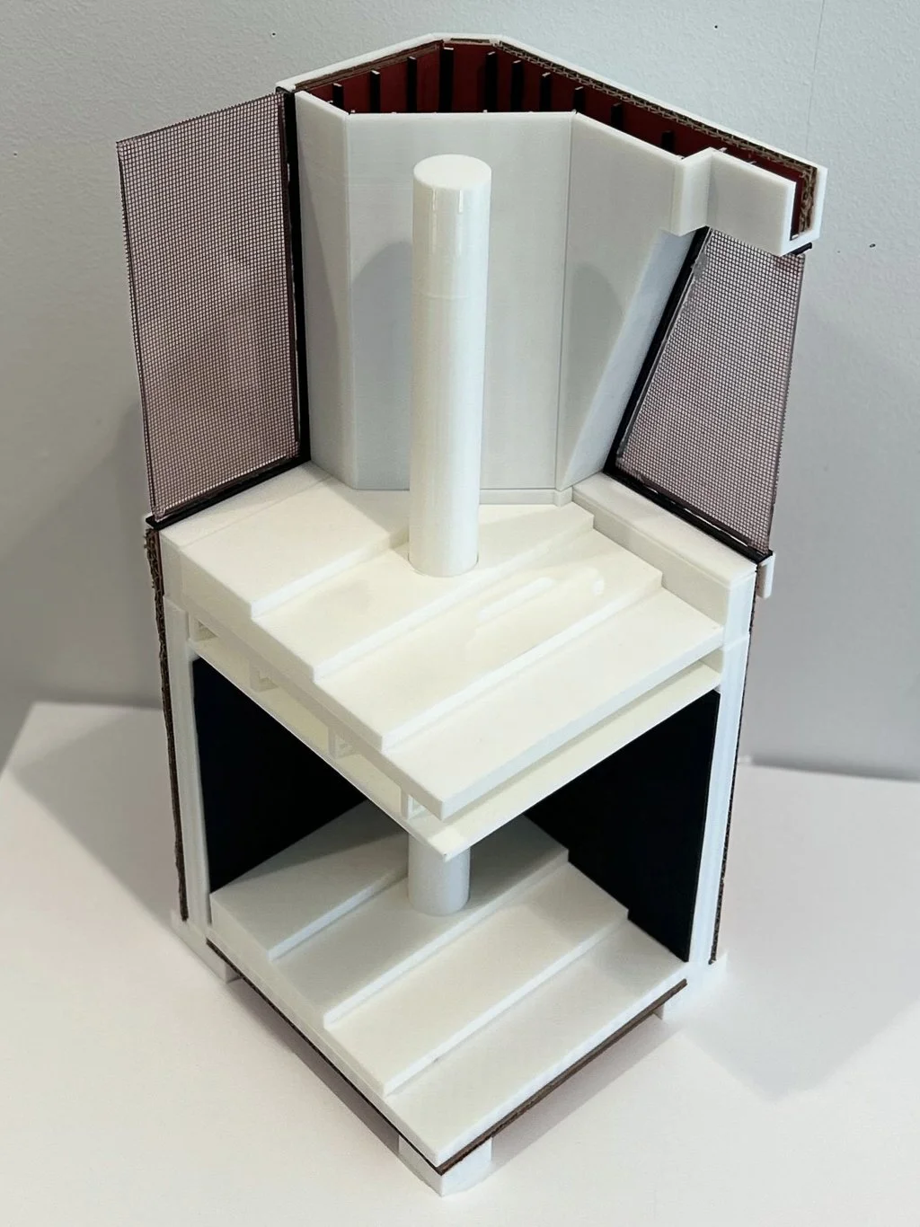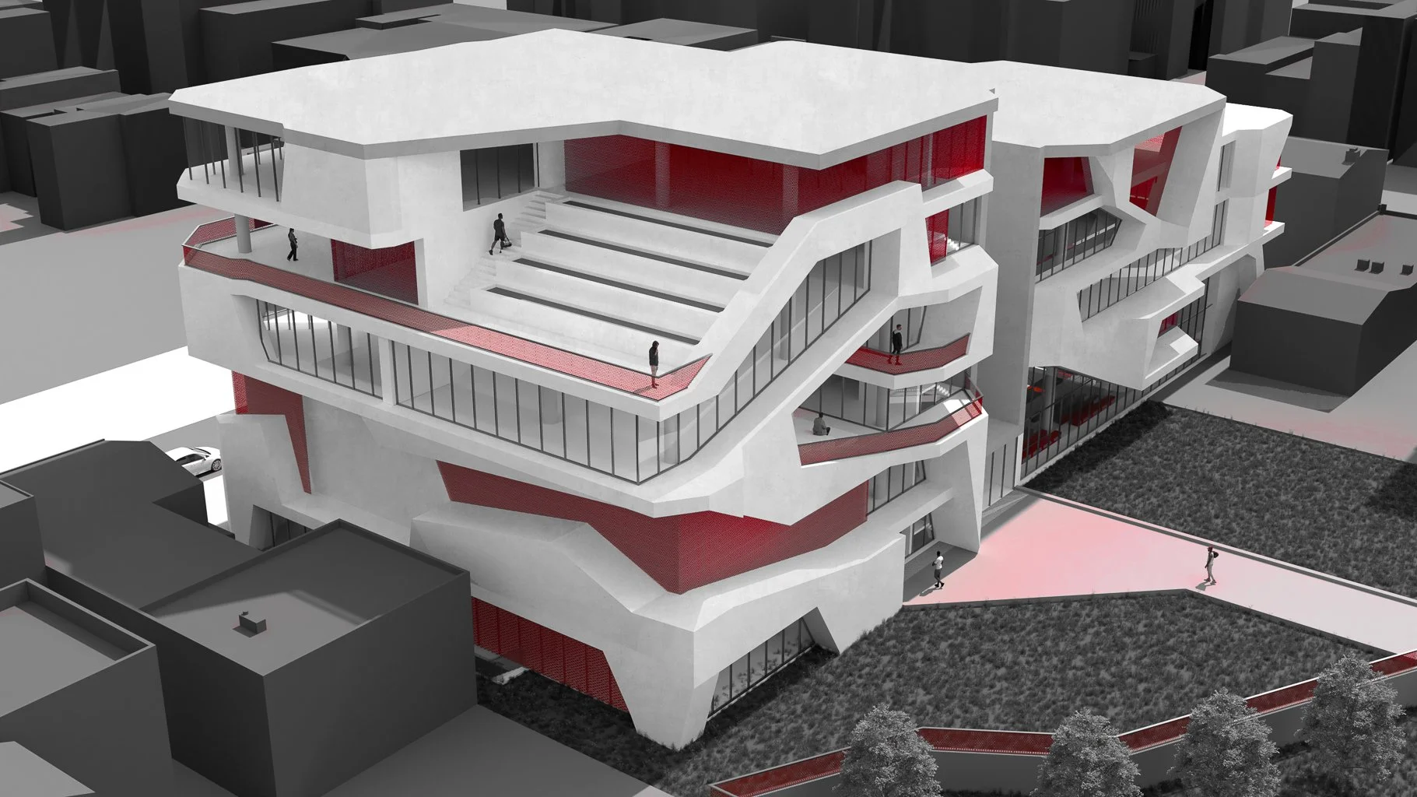Adam Yaracs
This studio delves into exploring the intricate connections within architecture’s diverse modes of performance. These modes encompass material assemblies, structural design, environmental systems, and less technical aspects like compositional systems and aesthetics. The course will emphasize the physical integration of components and systems, seamlessly blending materials into the composition of the built work, and integrating shared functions for optimal performance. Throughout the course, students will cultivate a comprehensive approach to building design, bridging the gap between technical systems, aesthetics, and ecological performance, fostering a holistic understanding of architectural creation.
IDS 2025 will focus on an urban site within the vibrant neighborhood of Fishtown, Philadelphia. This historically rich area, once a hub for fishing and industry, has evolved into a dynamic cultural district known for its thriving arts scene and vibrant community spirit. Situated along the Delaware River, Fishtown has experienced significant growth, with a mix of new housing developments and longstanding local businesses that contribute to its unique character.
Mallory Greenamyer and Zach Brunotts
Clubhouse 95
Clubhouse 95 emphasizes the connection between pedestrian traffic and the interior, creating space for community athletics and recreational activities. After studying the site's context, it became clear that designing a space with multiple access points was crucial. The site plan's zoning allows occupants to utilize the landscape around the entire perimeter of the site.
The formal approach of the building generates a simple shift of space from the central mass. This move emphasizes a three-story tower with a program for multi-use spaces and a community cafe. The void between the shift is where the main entrance of the building is held. It is tucked between a tower and an ample rooftop space. Most of the program pieces within the building align with the perimeter of the form, optimizing the amount of natural sunlight reaching those spaces—most of the mechanical, electrical, and private spaces on the southern wall run along this axis.
An extensive sliding wall system is installed on the northern side of the sunken basketball court. This formal move enables the exterior playground and basketball area to blend seamlessly. A walking path also traverses the hockey rink's roof, allowing occupants to transition quickly from a soft to a rigid landscape onto a looping walking path atop the dek hockey rink.
The chosen materials emphasize texture and warm colorization, referencing the adjacent building materials. Strong pops of color—magenta, yellow, and copper—combine with ceramic panels, aluminum cladding, and wood slats, allowing this recreation center to adopt an energetic tone and create a staple design for the Fishtown community. Additionally, two exterior moss wall systems run along the eastern and western facades, reducing carbon dioxide emissions in the air and acting as a natural insulation material.



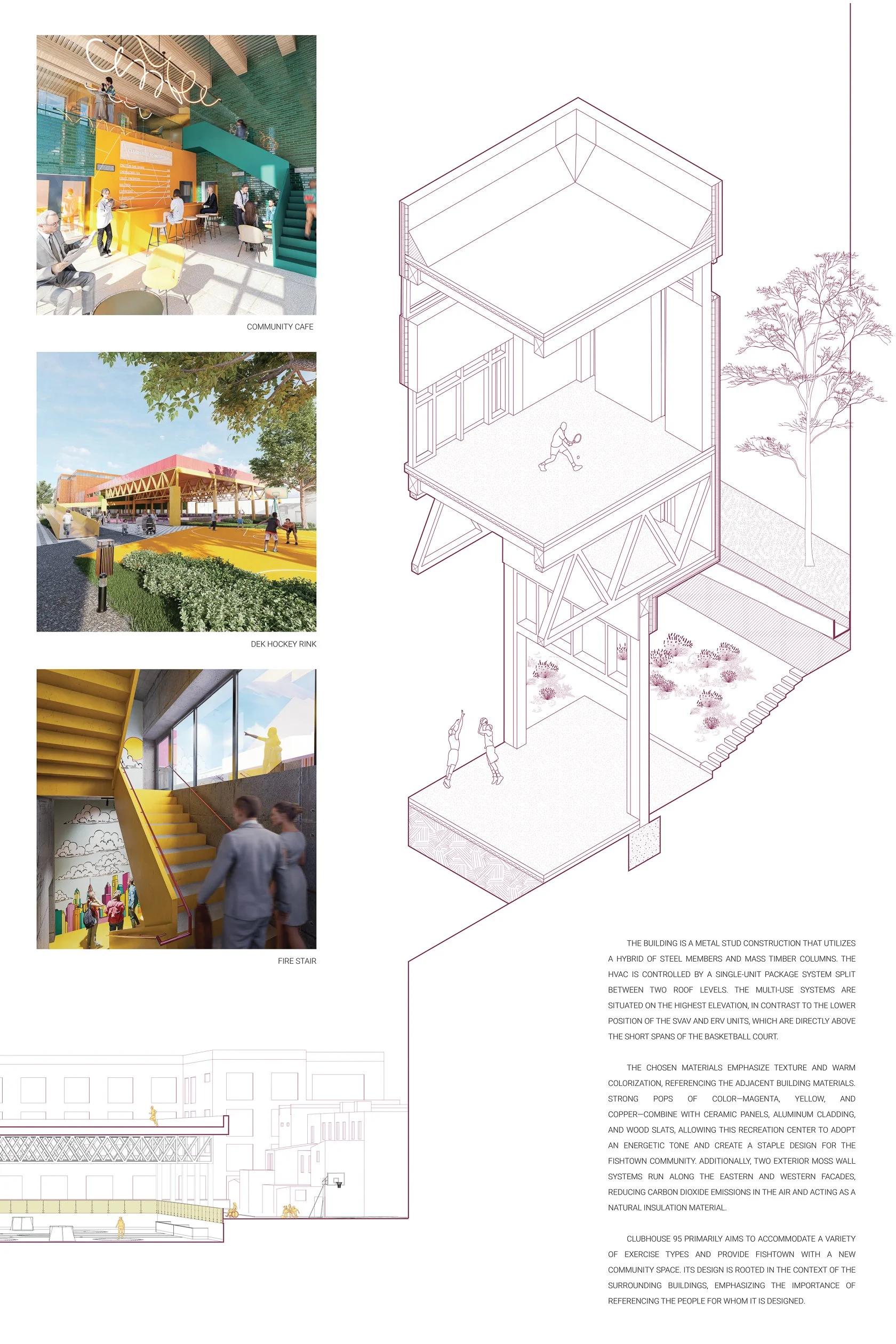

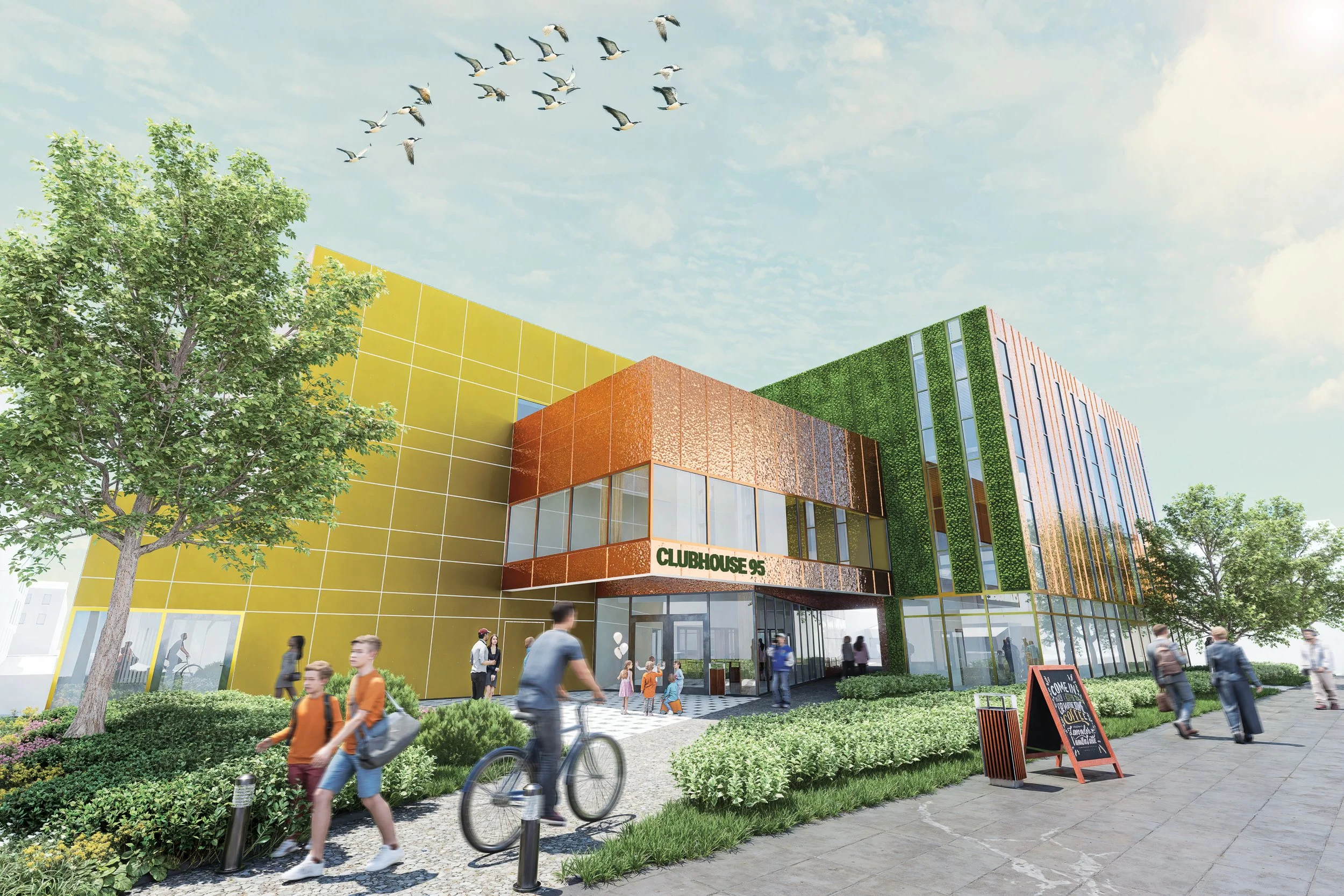


Zachary Brunotts and Mallory Greenamyer
CLUBHOUSE 95
Clubhouse 95 emphasizes the connection between pedestrian traffic and the interior, creating space for community athletics and recreational activities. After studying the site's context, it became clear that designing a space with multiple access points was crucial. The site plan's zoning allows occupants to utilize the landscape around the entire perimeter of the site. The formal approach of the building generates a simple shift of space from the central mass. This move emphasizes a three-story tower with a program for multi-use spaces and a community cafe. The void between the shift is where the main entrance of the building is held. It is tucked between a tower and an ample rooftop space. Most of the program pieces within the building align with the perimeter of the form, optimizing the amount of natural sunlight reaching those spaces—most of the mechanical, electrical, and private spaces on the southern wall run along this axis.
On the exterior of the building, the border of the facade is broken several times, becoming a permeable space for pedestrians to enter. For example, an extensive sliding wall system is installed on the northern side of the sunken basketball court. This formal move enables the exterior playground and basketball area to blend seamlessly. A walking path also traverses the hockey rink's roof, allowing occupants to transition quickly from a soft to a rigid landscape and then onto a looping walking path atop the Dek Hockey Rink.
The chosen materials emphasize texture and warm colorization, referencing the adjacent building materials. Strong pops of color—magenta, yellow, and copper—combine with ceramic panels, aluminum cladding, and wood slats, allowing this recreation center to adopt an energetic tone and create a staple design for the Fishtown community. Additionally, two exterior moss wall systems run along the eastern and western facades, reducing carbon dioxide emissions in the air and acting as a natural insulation material.
Clubhouse 95 primarily aims to accommodate a variety of exercise types and provide Fishtown with a new community space. Its design is rooted in the context of the surrounding buildings, emphasizing the importance of referencing the people for whom it is designed.
![CROSS SECTION [Converted] 5-01 - Zachary Brunotts.jpg](https://images.squarespace-cdn.com/content/v1/607741e0c0c49828bd2b7e5c/1e5ab7b7-b2f7-48da-8427-3f6ba0be3a25/CROSS+SECTION+%5BConverted%5D+5-01+-+Zachary+Brunotts.jpg)
![ELEVATION AND SECTION DETAIL [Converted] - Zachary Brunotts.jpg](https://images.squarespace-cdn.com/content/v1/607741e0c0c49828bd2b7e5c/13d0dd0a-1ad9-45db-9f72-d6fd831c4552/ELEVATION+AND+SECTION+DETAIL+%5BConverted%5D+-+Zachary+Brunotts.jpg)

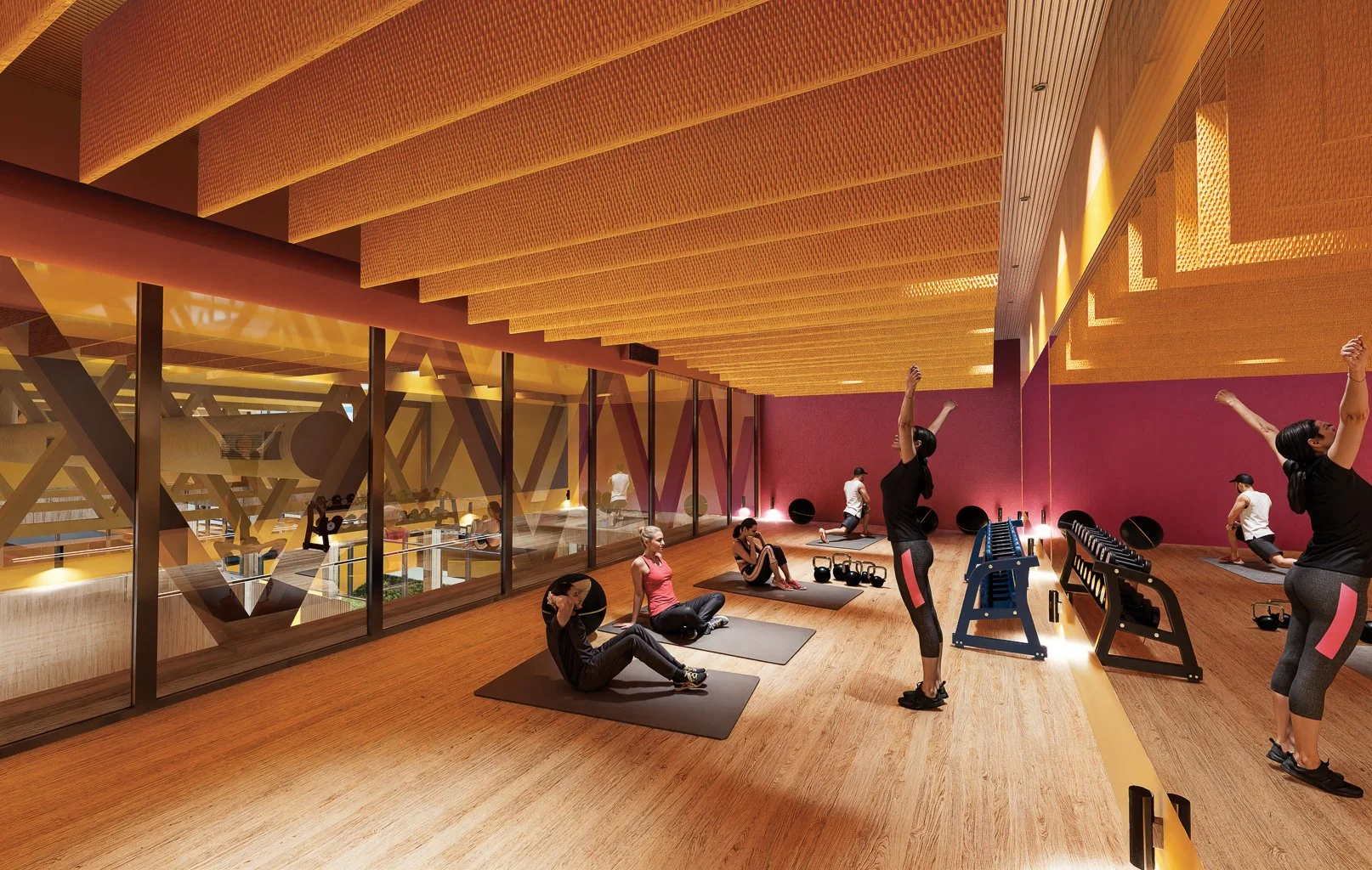

![SITE PLAN 4.1 [Converted] 7-01 - Zachary Brunotts.jpg](https://images.squarespace-cdn.com/content/v1/607741e0c0c49828bd2b7e5c/3640e4b4-a9d1-4326-8fd7-e9be23f8f4f7/SITE+PLAN+4.1+%5BConverted%5D+7-01+-+Zachary+Brunotts.jpg)
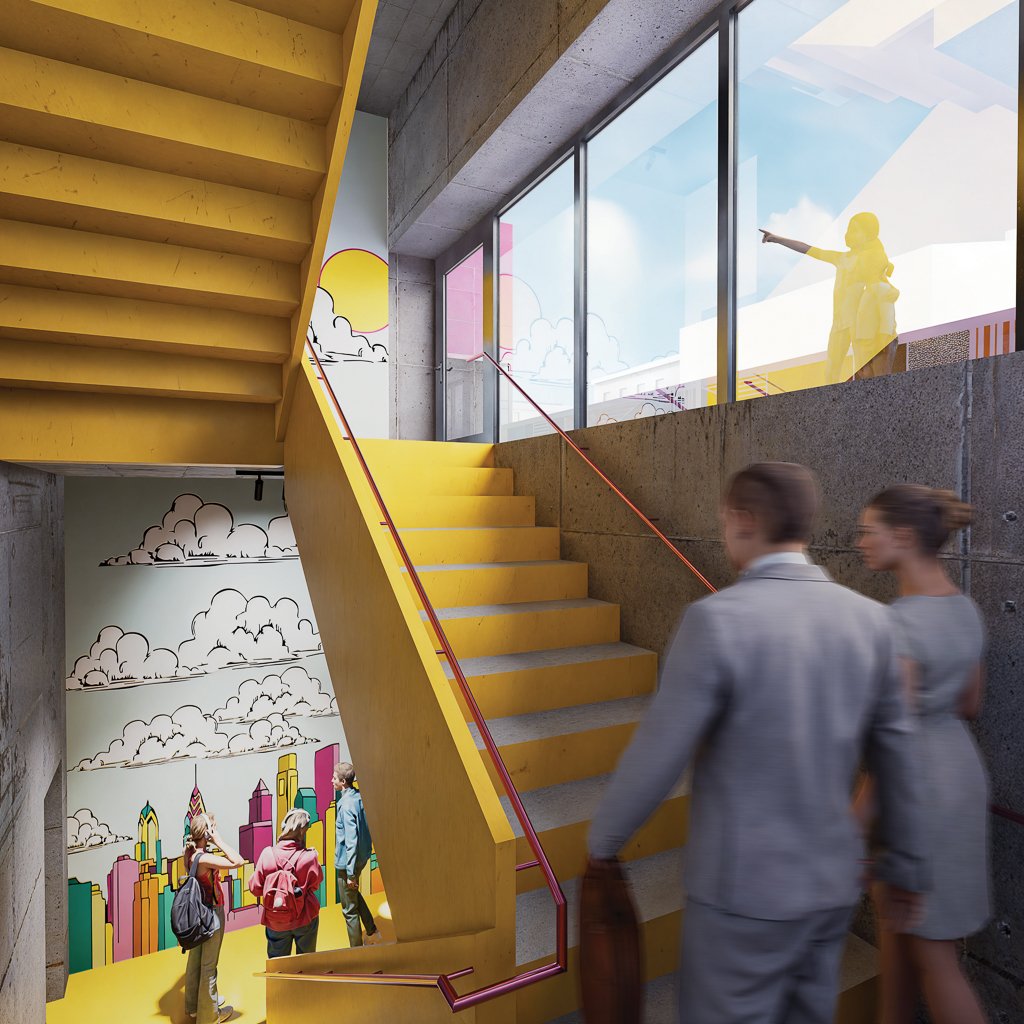
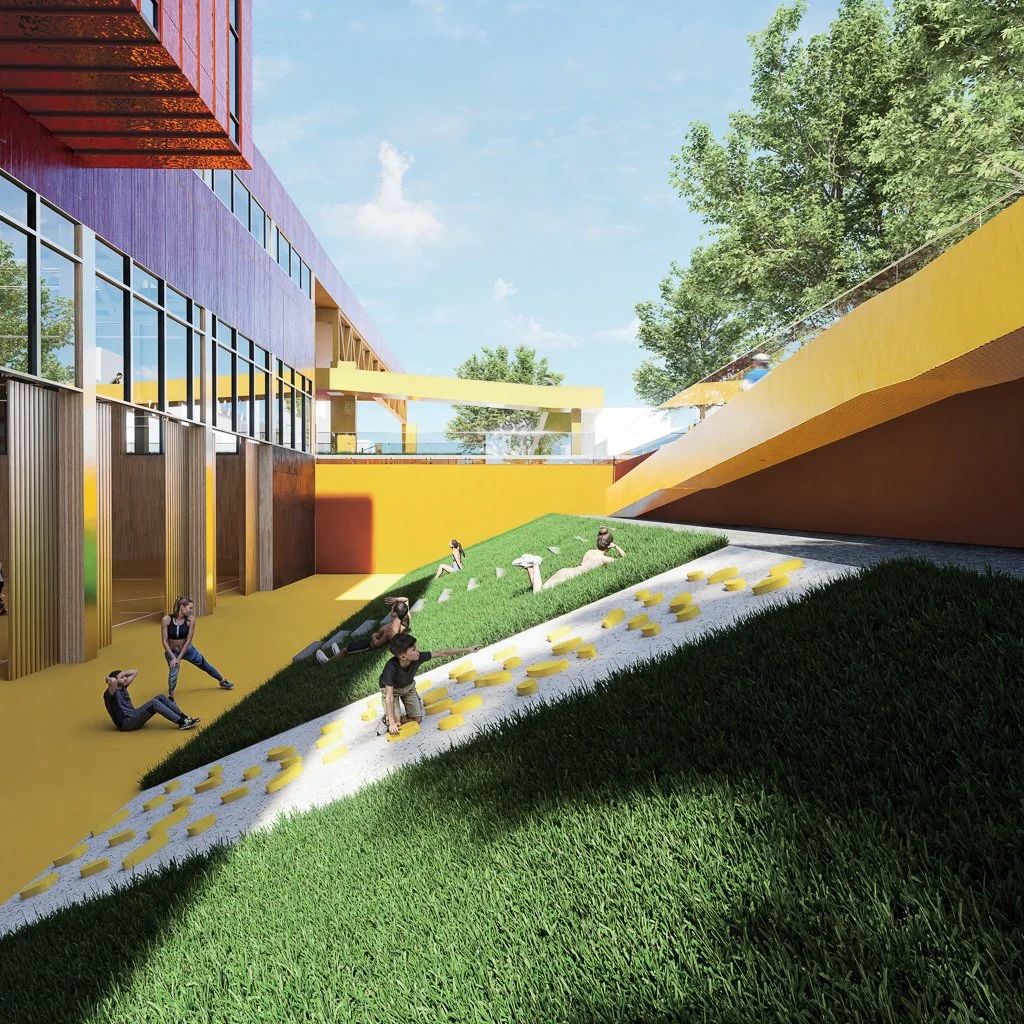
![VIGNETTES [Converted] 5-01 - Zachary Brunotts.jpg](https://images.squarespace-cdn.com/content/v1/607741e0c0c49828bd2b7e5c/b72ace1e-ab00-4a3b-9ecb-c0a96d9c7130/VIGNETTES+%5BConverted%5D+5-01+-+Zachary+Brunotts.jpg)
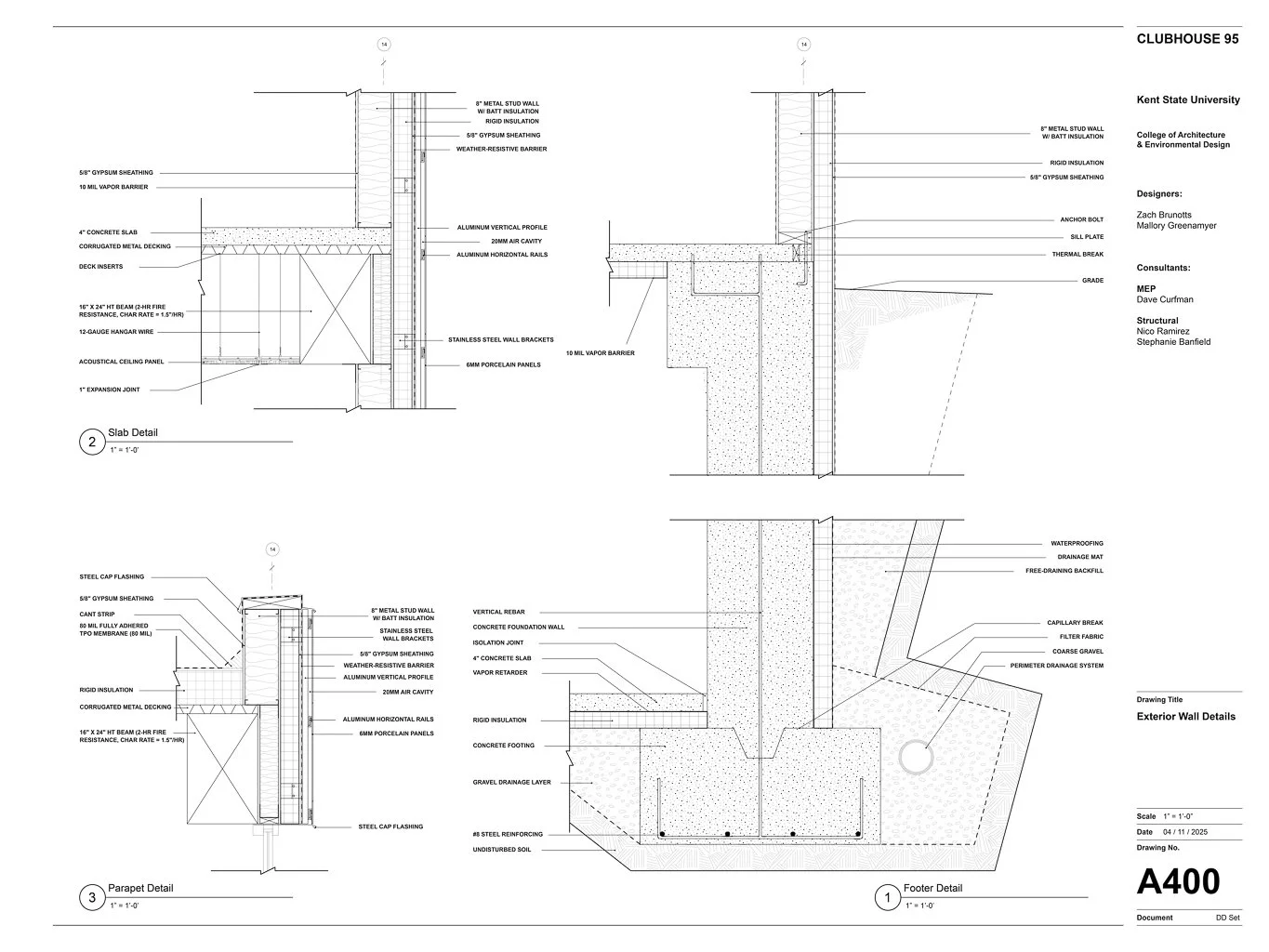
Greg Stroh
The architectural detail, its essential relationship to assembly systems and human scale will serve as the primary topic of research coupled with attendant material studies, both contributing to the design and development of full-scale objects. Students will become familiar with the techniques and reach of a diverse array of connection points and joinery through case studies of built, unbuilt, historic, and contemporary projects. Extracted logics will inform the interplay of performative, formal, and spatial interests within the definition of a built element citing the component's role in the larger context. The final project will focus on a small set of stock materials with highly variable qualities which then can be transformed into a series of constructions with unexpected functionality.
John Girimonti, Gunnar Norberg and TJ Wise
Ride The Pine
The seating apparatus, placed along the Kent State University Esplanade, integrates material, visual lightness, and tectonic structural innovation. The main structure is constructed from Pine and Birch, chosen for their balance of strength, workability, and aesthetic warmth. The 'walls' are composed of fanned-out wooden slats, which create a semi-transparent shell that allows filtered light and visual connectivity while providing shelter. Each slat is spaced for airflow and visibility, contributing to a sense of openness. The connections between wooden members are fabricated from a glass-fiber reinforced 3D-printed filament, which provides a lightweight yet high-strength joint system. These cross shaped joints act as mechanical locks, securing the wood elements without traditional fasteners and allowing the structure to be easily assembled or disassembled. The use of Polycarbonate for the roof was to create a lighter, greenhouse effect, allowing more light inside while still providing shelter. The combination of natural materials and advanced fabrication techniques creates a seating element that contemporary, yet expressive of digital precision.



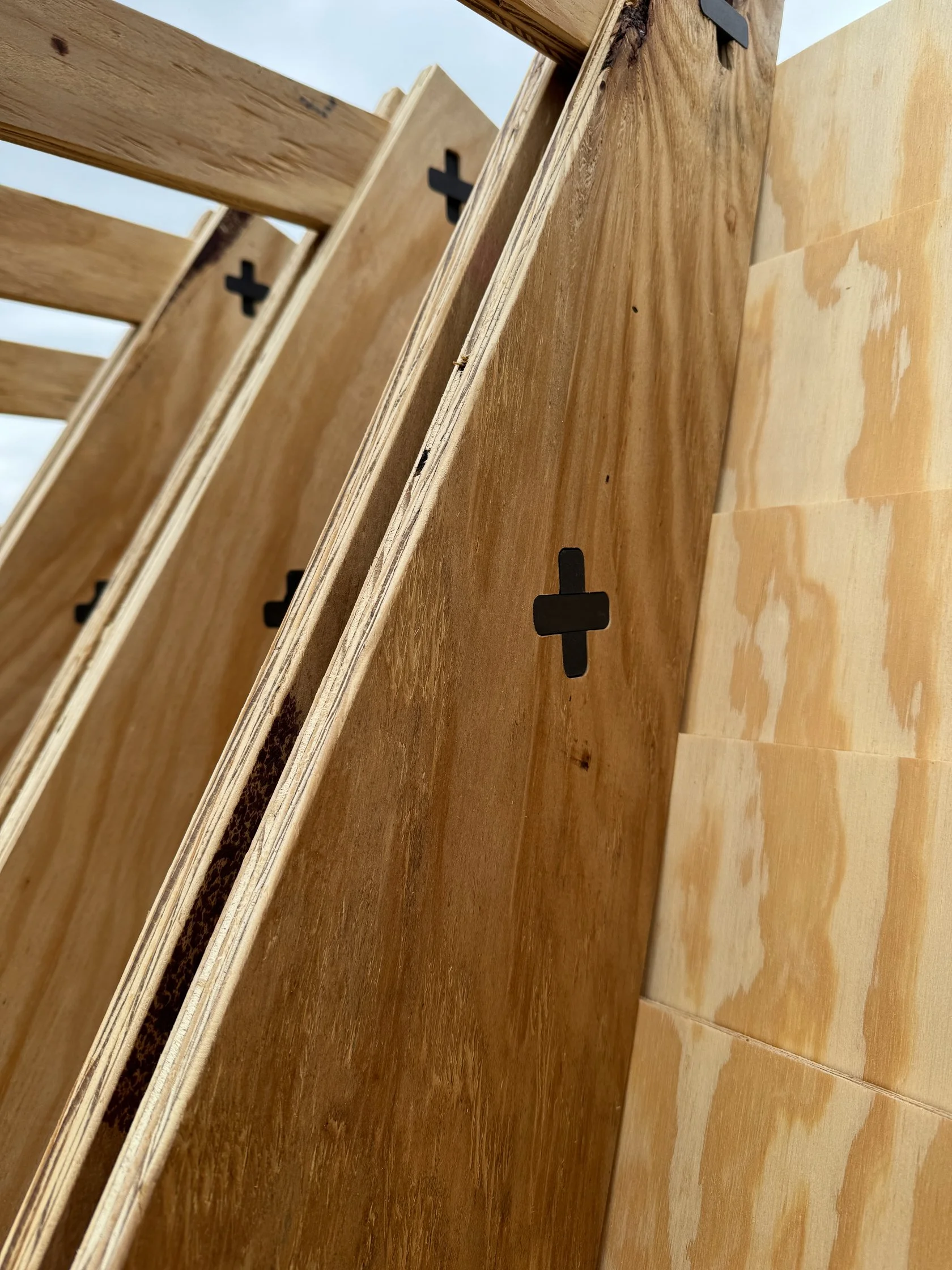
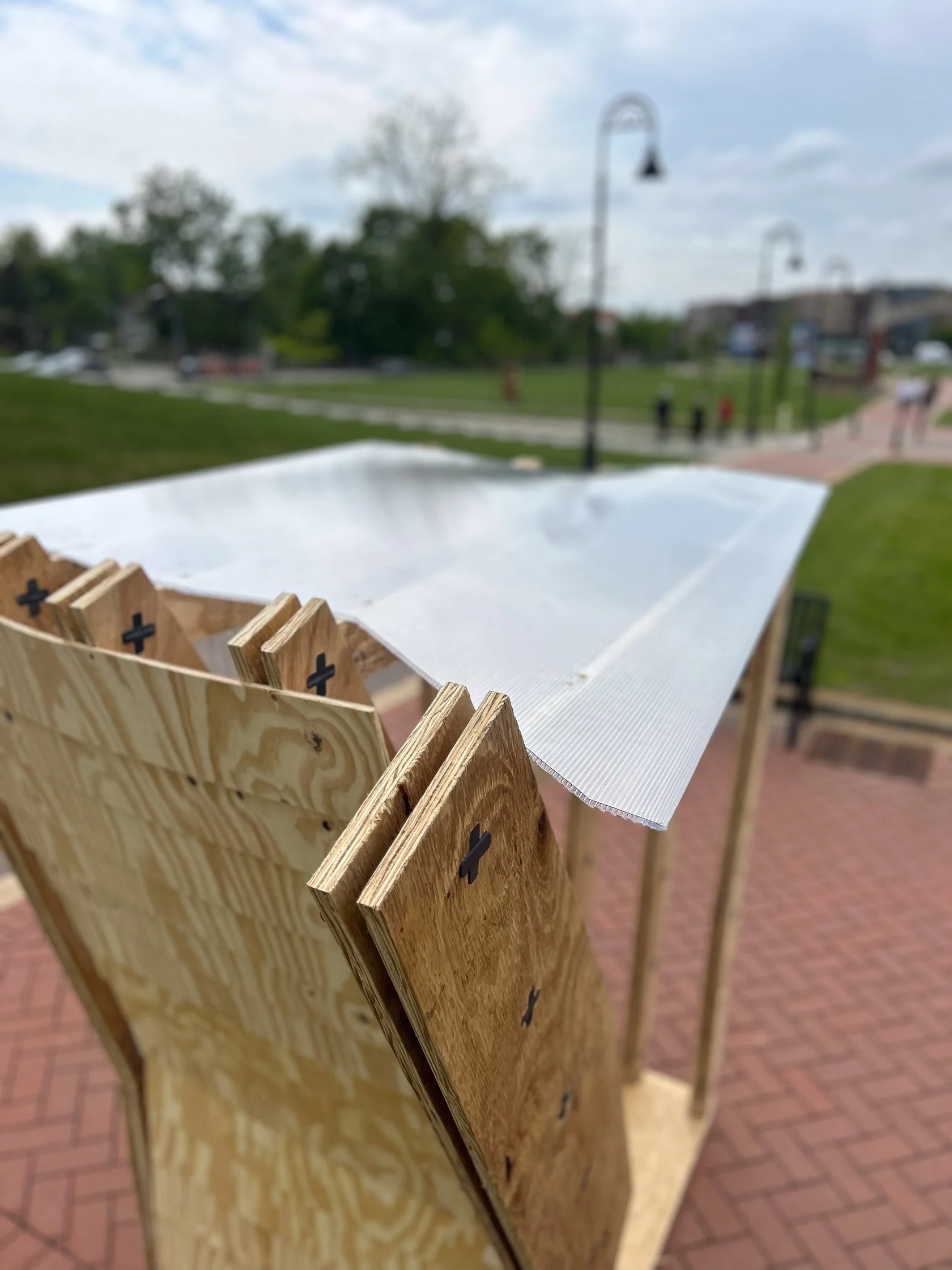
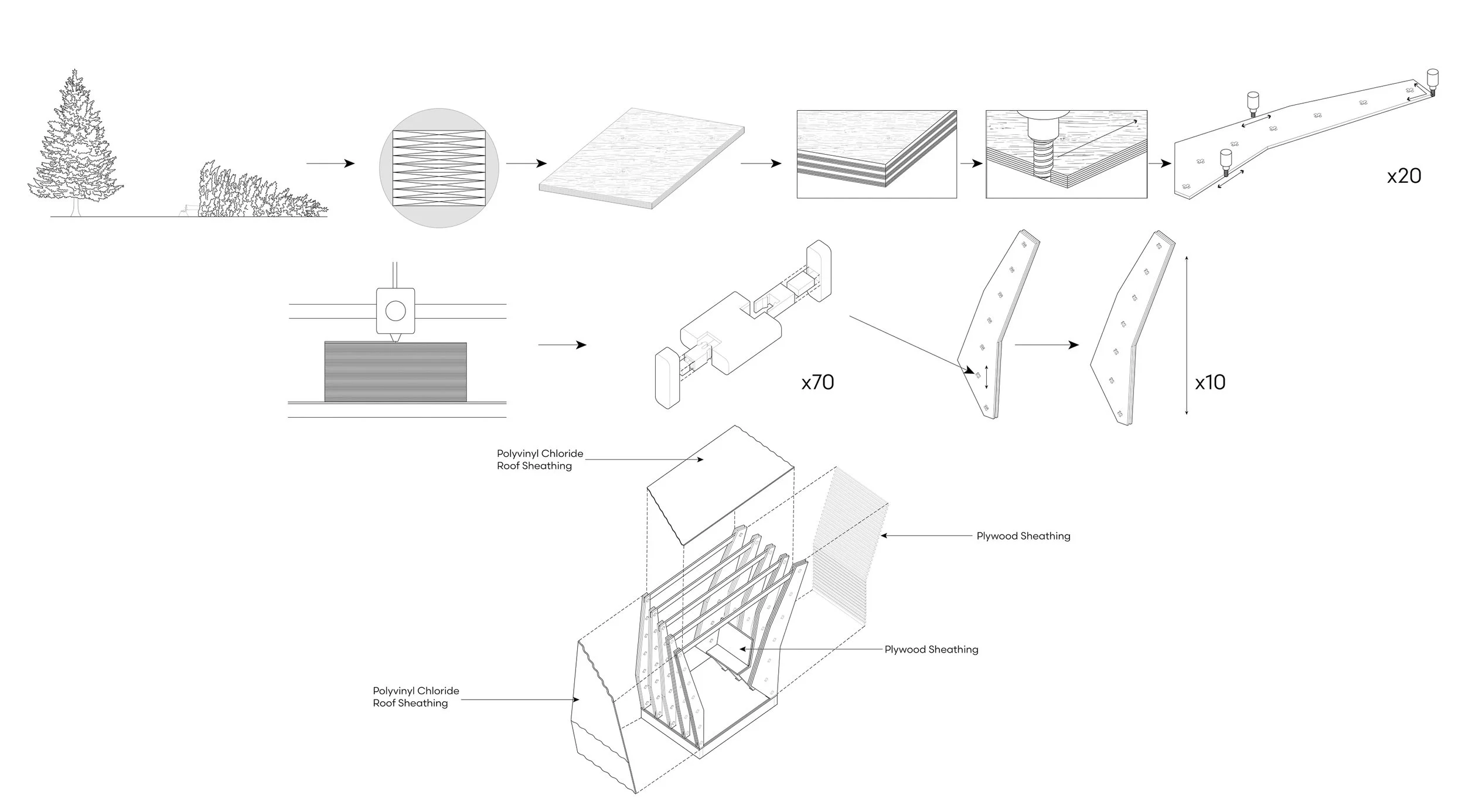

Ben May
Poly-Circular
Based on the alternative tectonics of this workshop, Ethan Simon and I delved deep into the thought process of this seating apparatus. After many thoughtful iterations of this design, we came to a turning point that was primarily controlled by the limitations of the 6 axis KUKA robot arm in the CAED FabLAB. From the early stages of the iterative process, Ethan and I knew that we wanted to 3d print using the KUKA and combine this material with other materials in such a way that there is more than just continuity in the design but focus more intensively on the joinery and meshing of the piece. We soon found that the KUKA printed in a more structural manner in circles, finding the true form of this piece. Finished with EPDM and recycled wooden joinery pieces, Poly-Circular is a relaxing, fully recycled lounger that is here for the CAED's enjoyment.
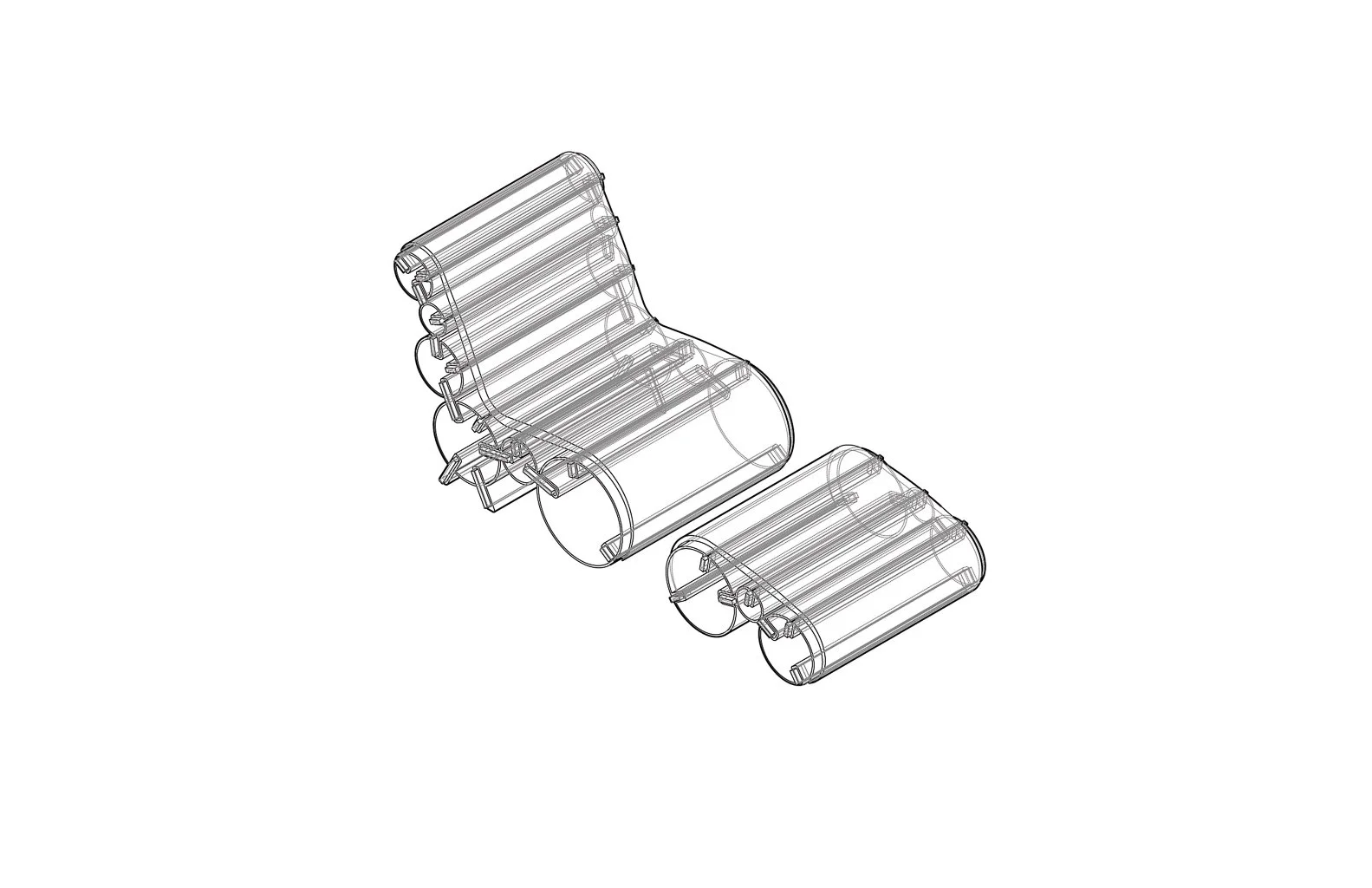

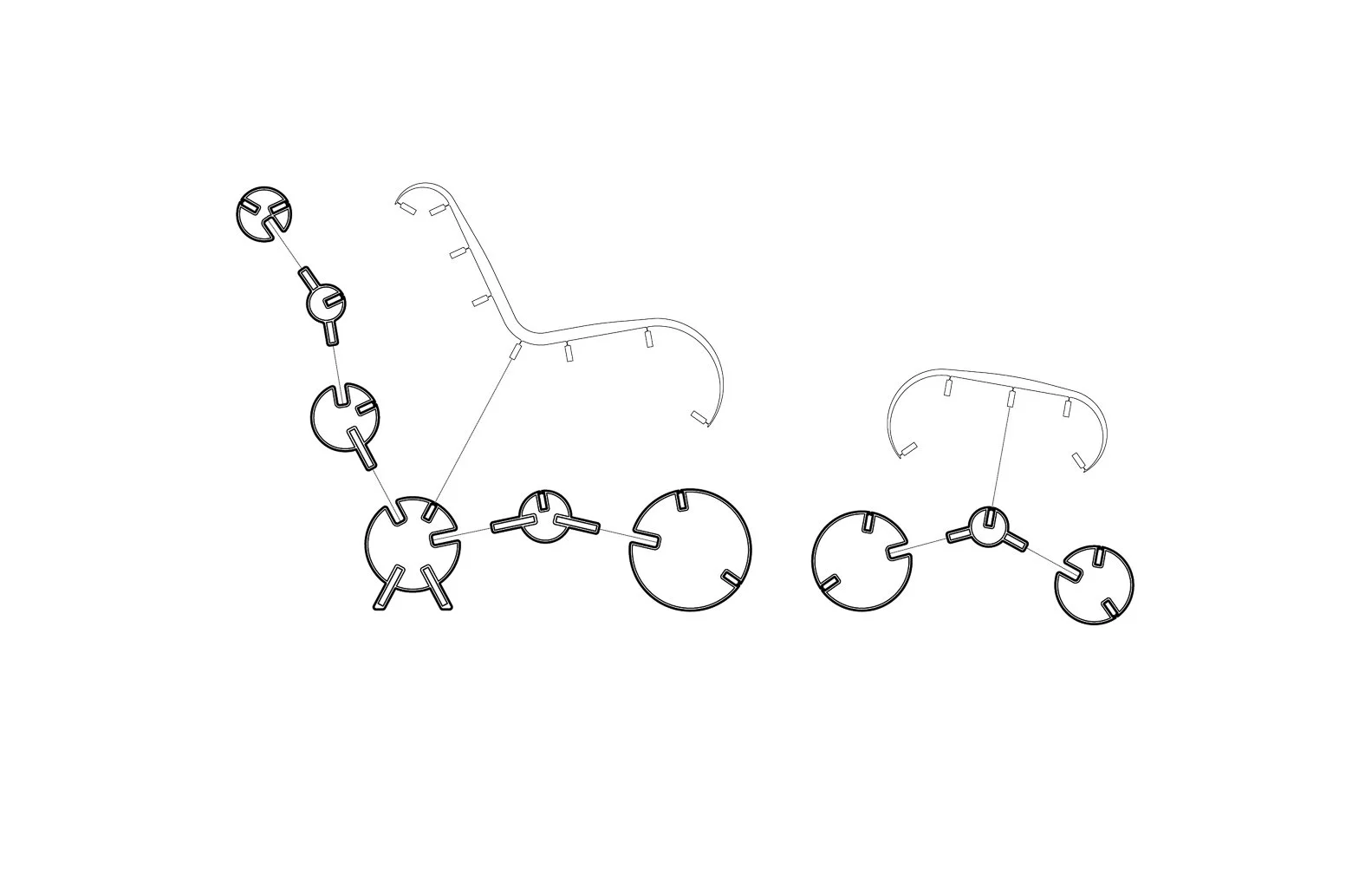
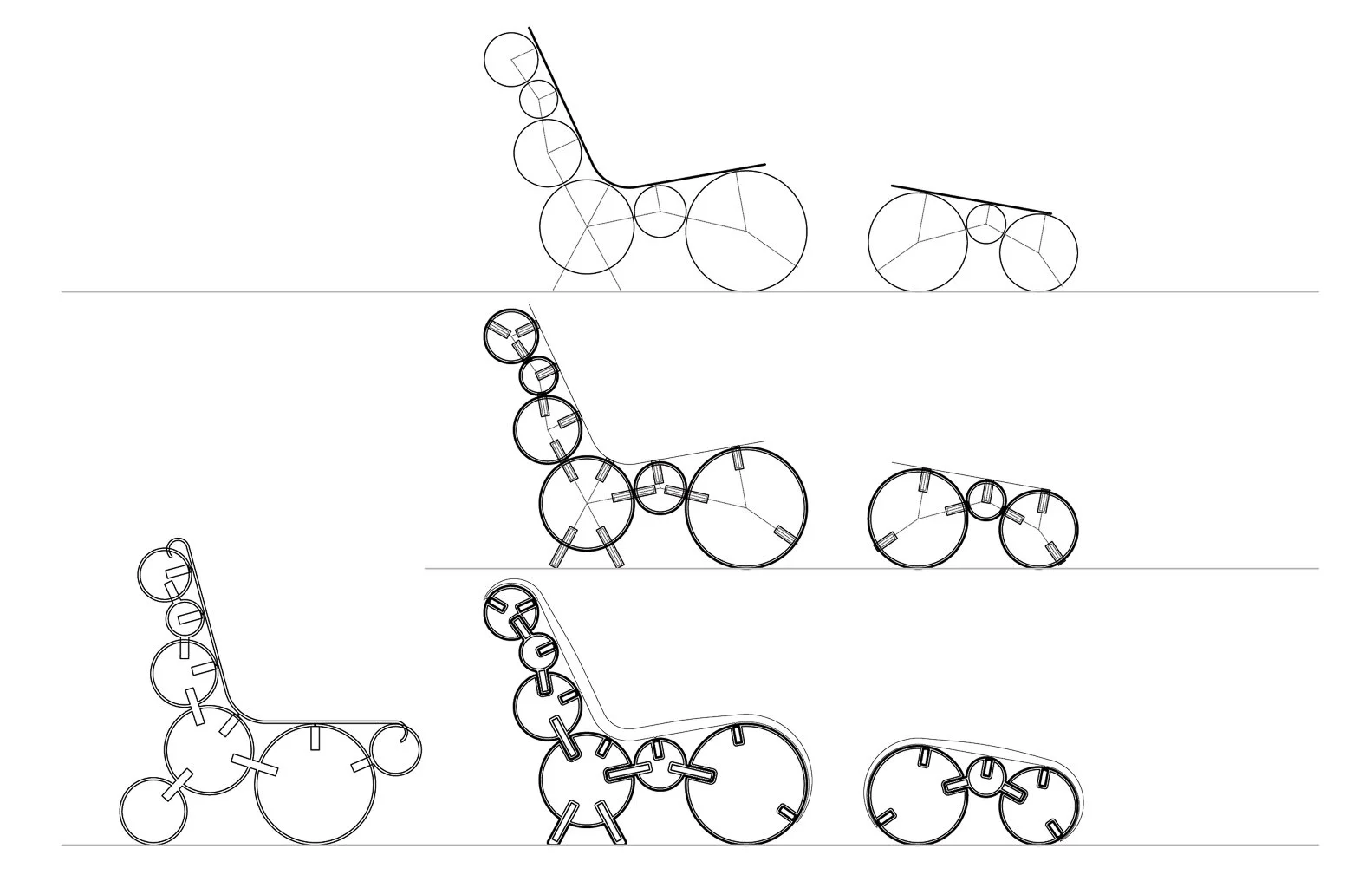
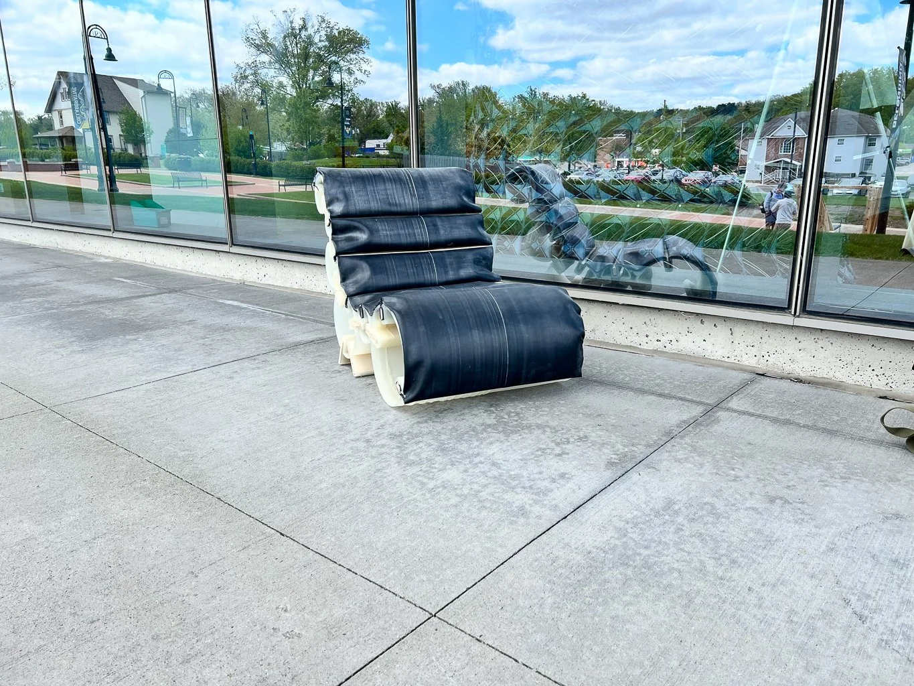
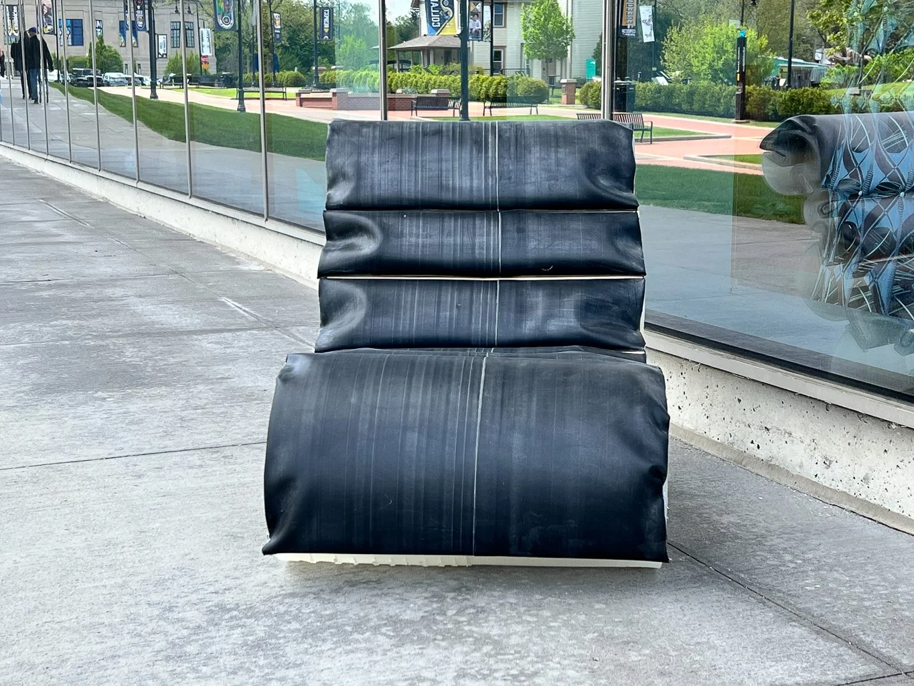
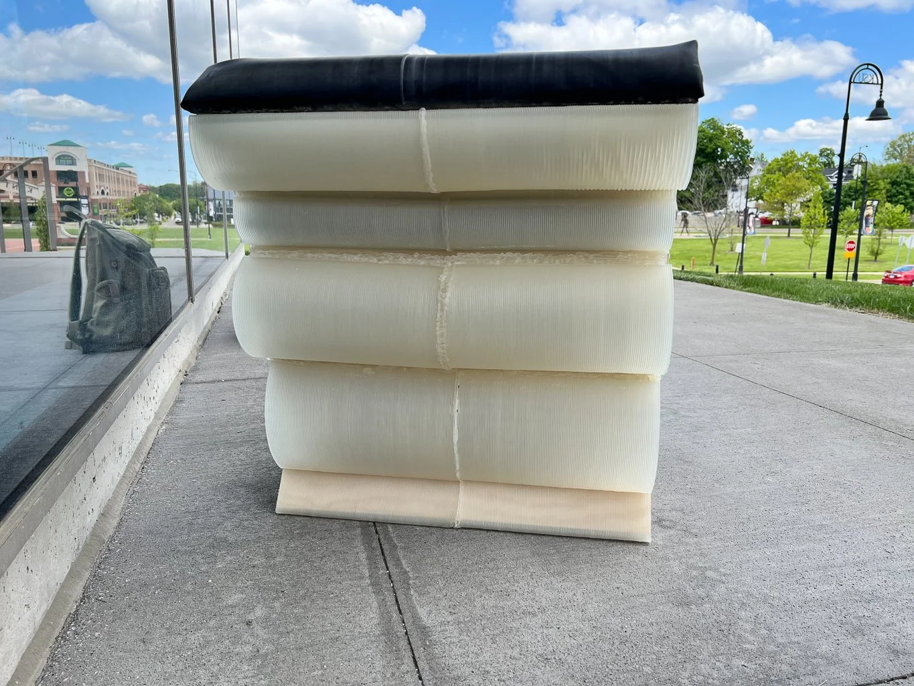
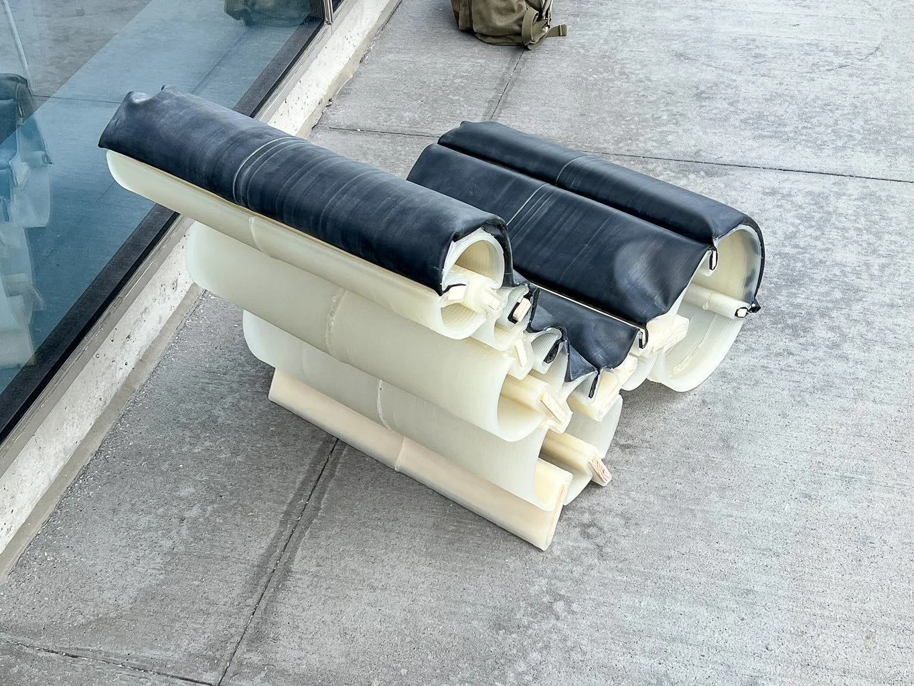
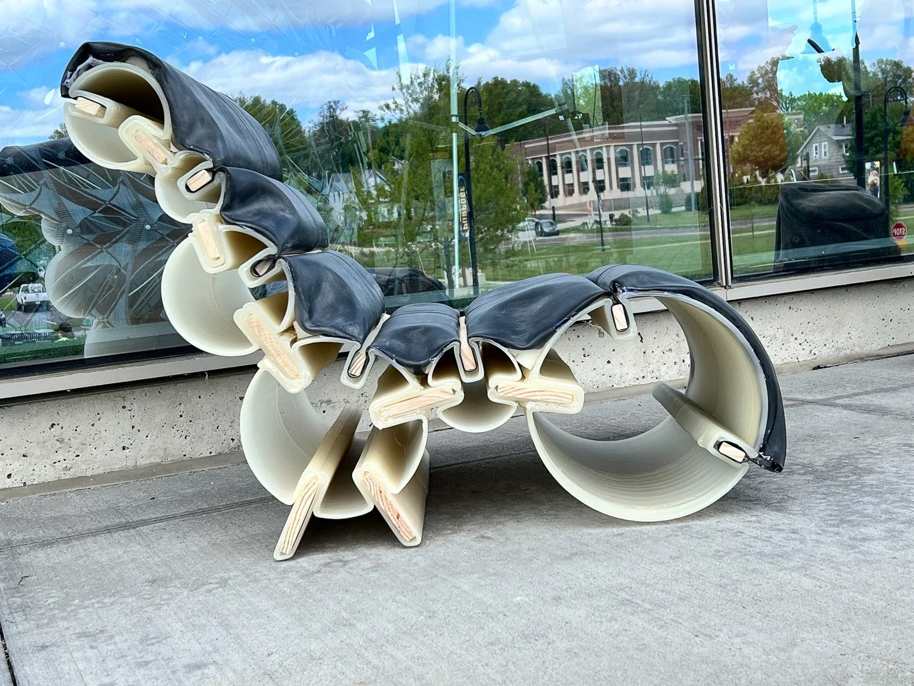
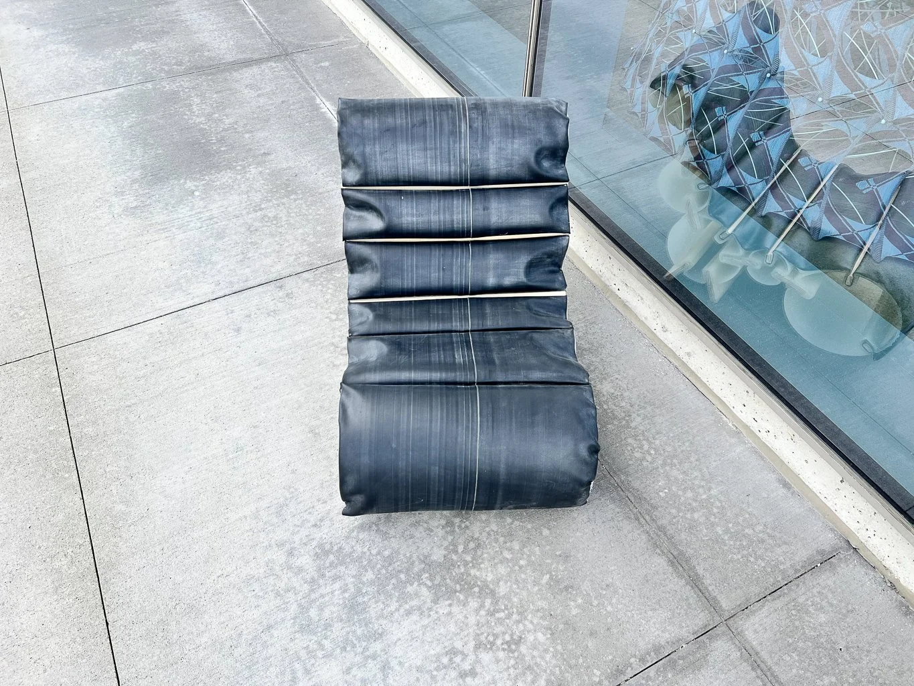
Thom Stauffer
Fishtown Sport Center, Philadelphia
Zac Khoury and Charlie Leonardi
Fishtown Recreation Center
Situated in the vibrant neighborhood of Fishtown, Philadelphia, the sports center is a community-oriented space for physical activity, wellness, social interaction, and community events. The program promotes flexible public spaces, emphasizing accessibility, inclusivity, and contextual awareness within one of the city's rapidly evolving cultural districts.
The urban fabric of Fishtown, known for its industrial heritage and eclectic mix of residential, artistic, and commercial uses. The massing strategy incorporates bold traditional forms that mirror warehouse typologies prevalent in the area, while introducing transparency and contemporary elements that blur the border between the exterior and interior.. A dialogue between the architecture and the street, reinforcing pedestrian engagement and urban connectivity, opening itself to the sublevel, with a theater-style exterior space.
A central multi-use court that serves as the base for athletic activity. Adjacent are locker rooms, administrative offices, and fitness areas—the basketball court is visible from multiple vantage points within the building both on the main floor, featuring spectator seating. With multi-story spaces and clerestory lighting bringing daylight deep into the core of the space that enhances the traditional forms, bringing a contemporary approach to the project.
The design strongly considers the role of the spectators and public gathering. These terraced seating elements and open mezzanines provide layered visual access to activities, while breakout spaces, lounges, and outdoor terraces encourage informal interaction. These spaces support both organized events and spontaneous use, catering to a broad range of users from youth athletes and local leagues to neighborhood residents.
Impromptu exposed structural systems, masonry, metal paneling, and glass curtain walls reference the neighborhood’s original authenticity while also pointing to a future vision of Fishtown. The Roller Hockey rink, on the roof has vegetated areas and a canopy contributing to sustainability and visual interest when viewed from surrounding buildings.
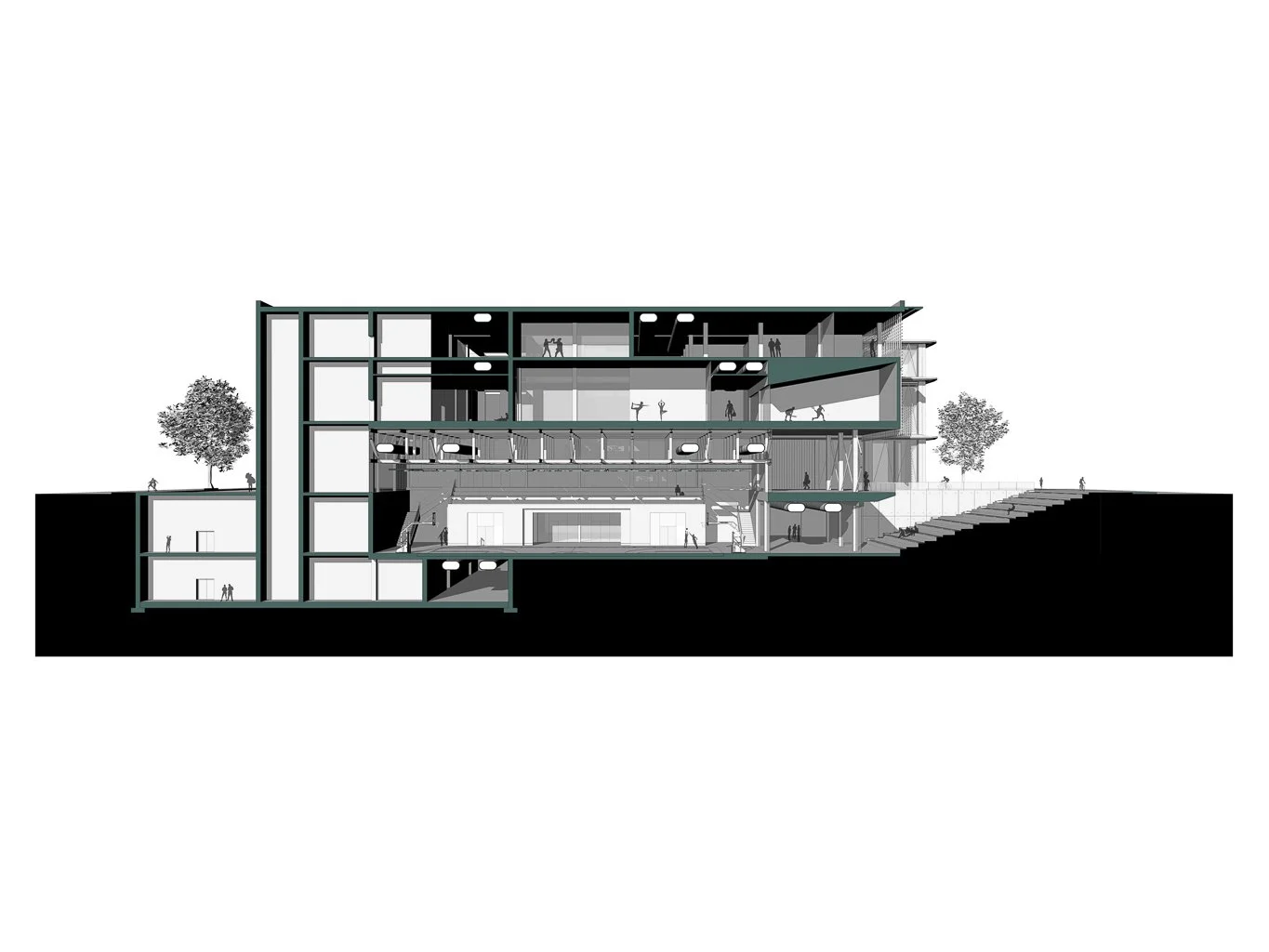


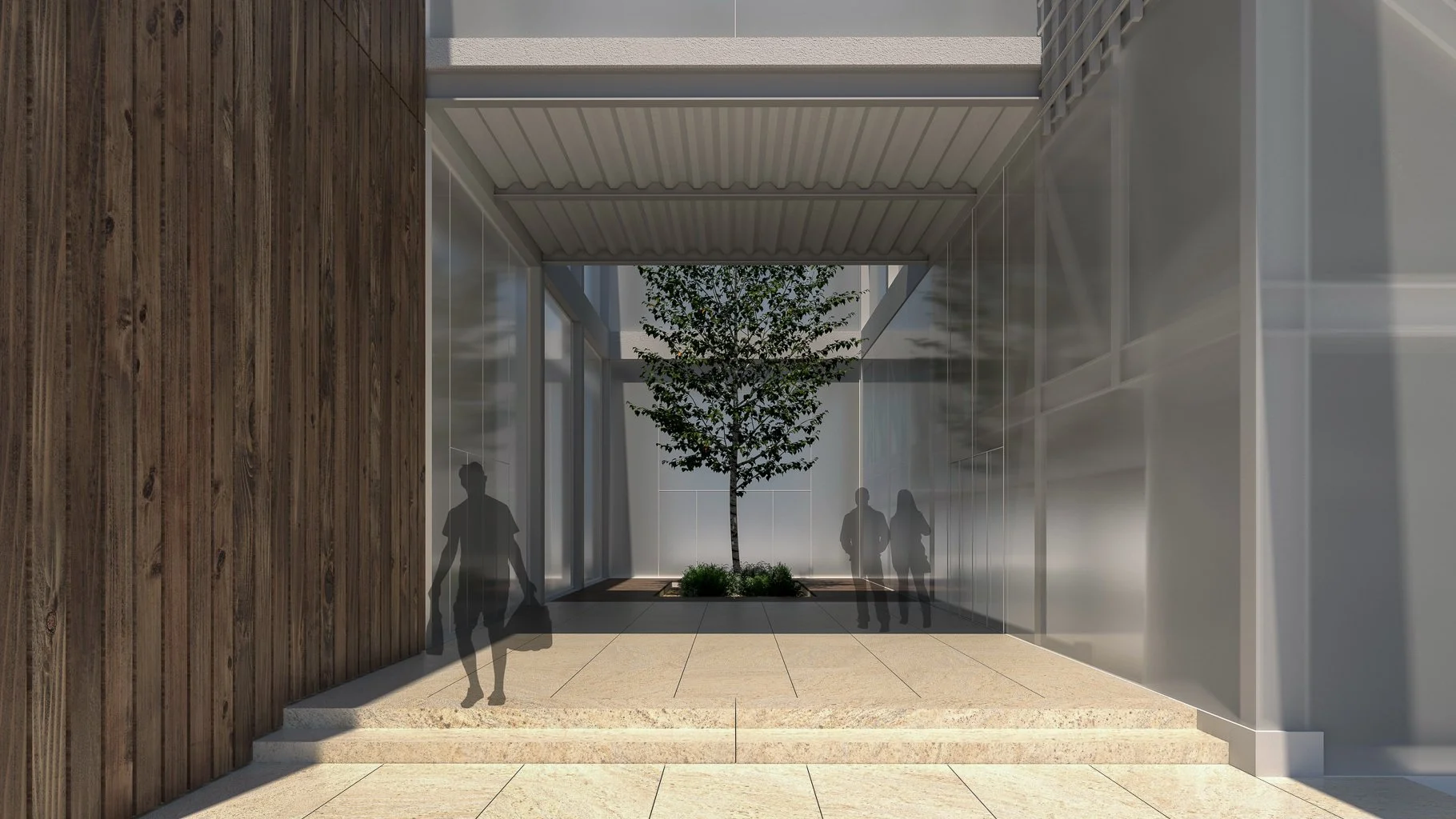
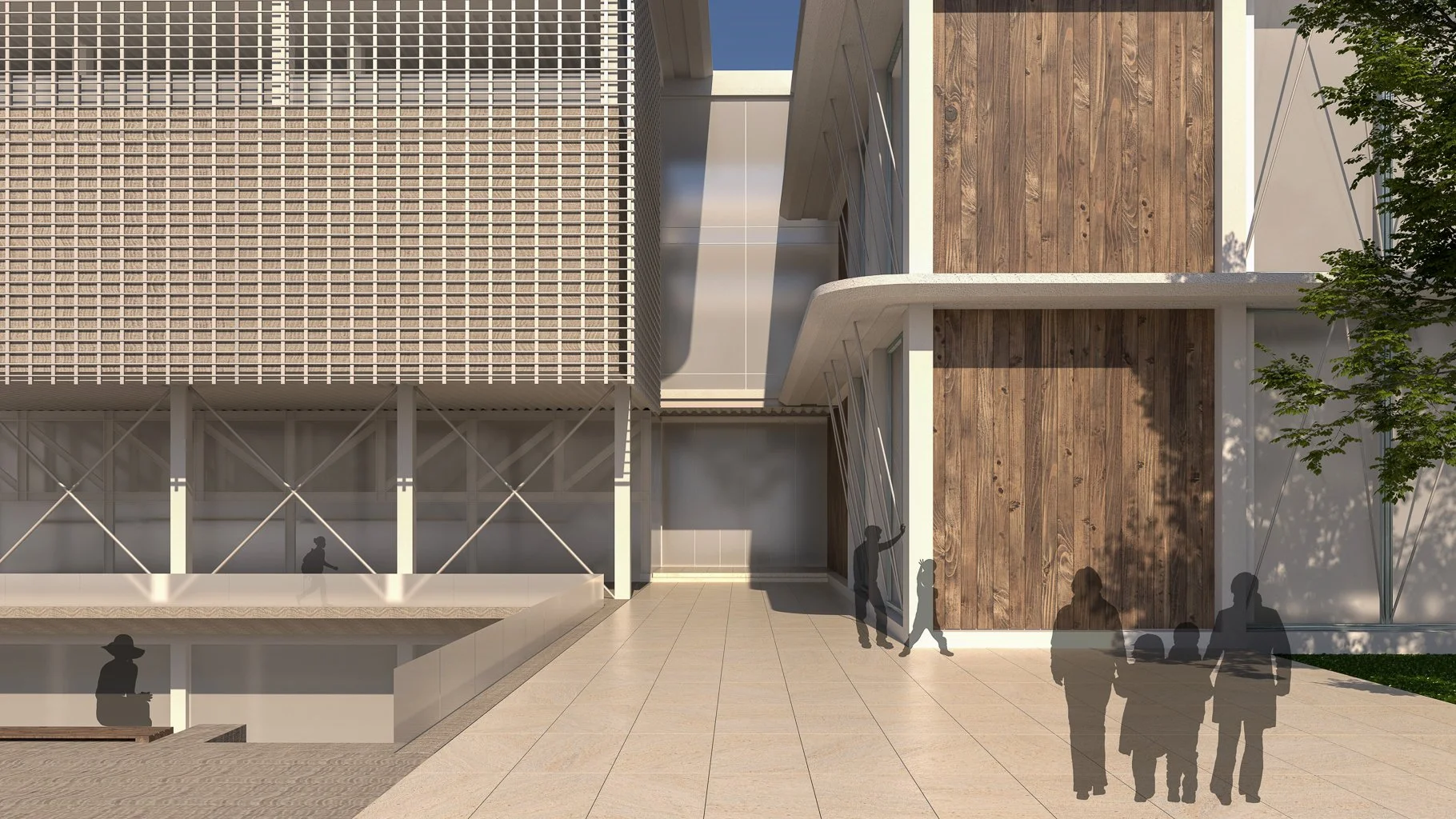
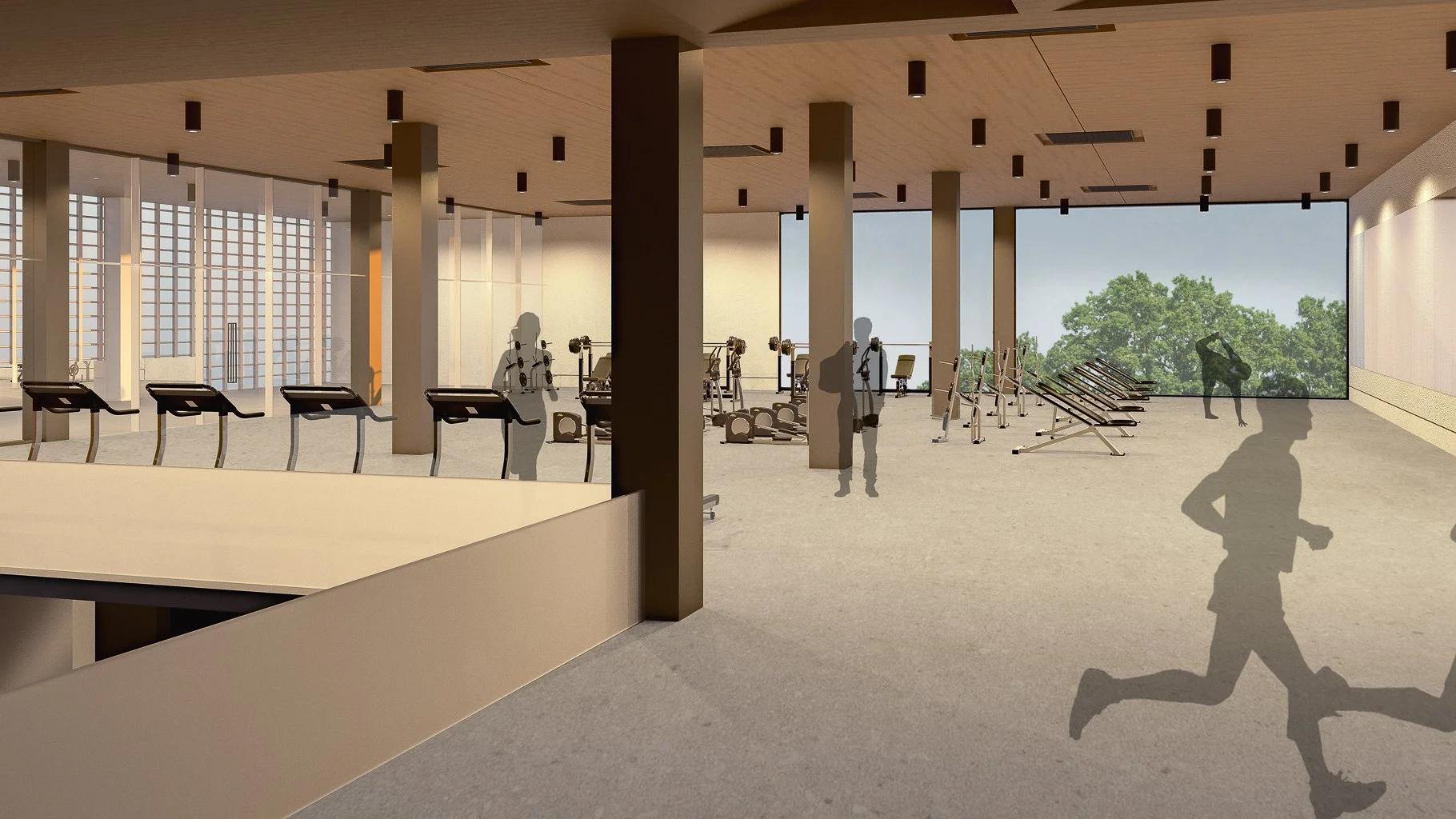
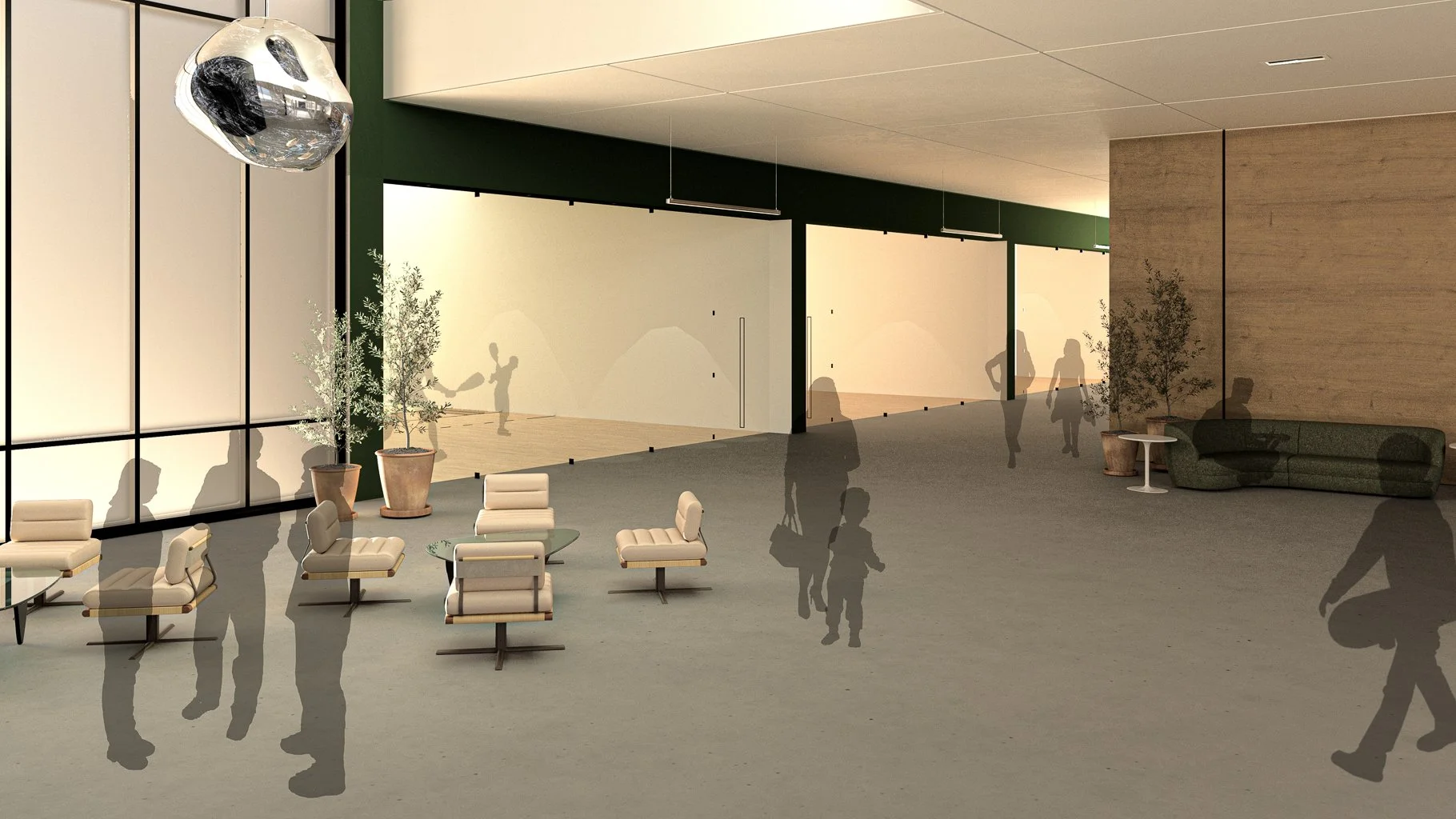

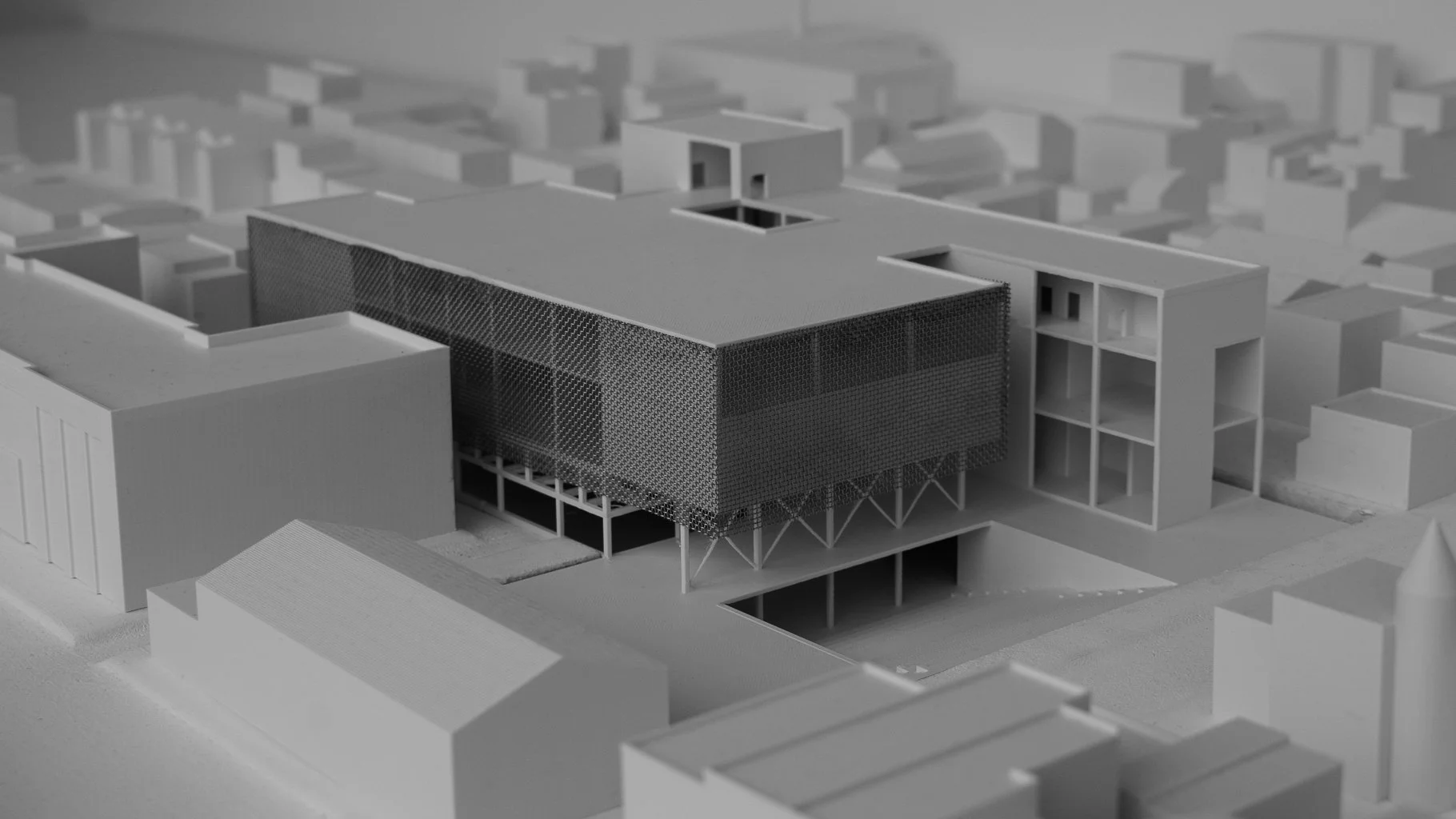
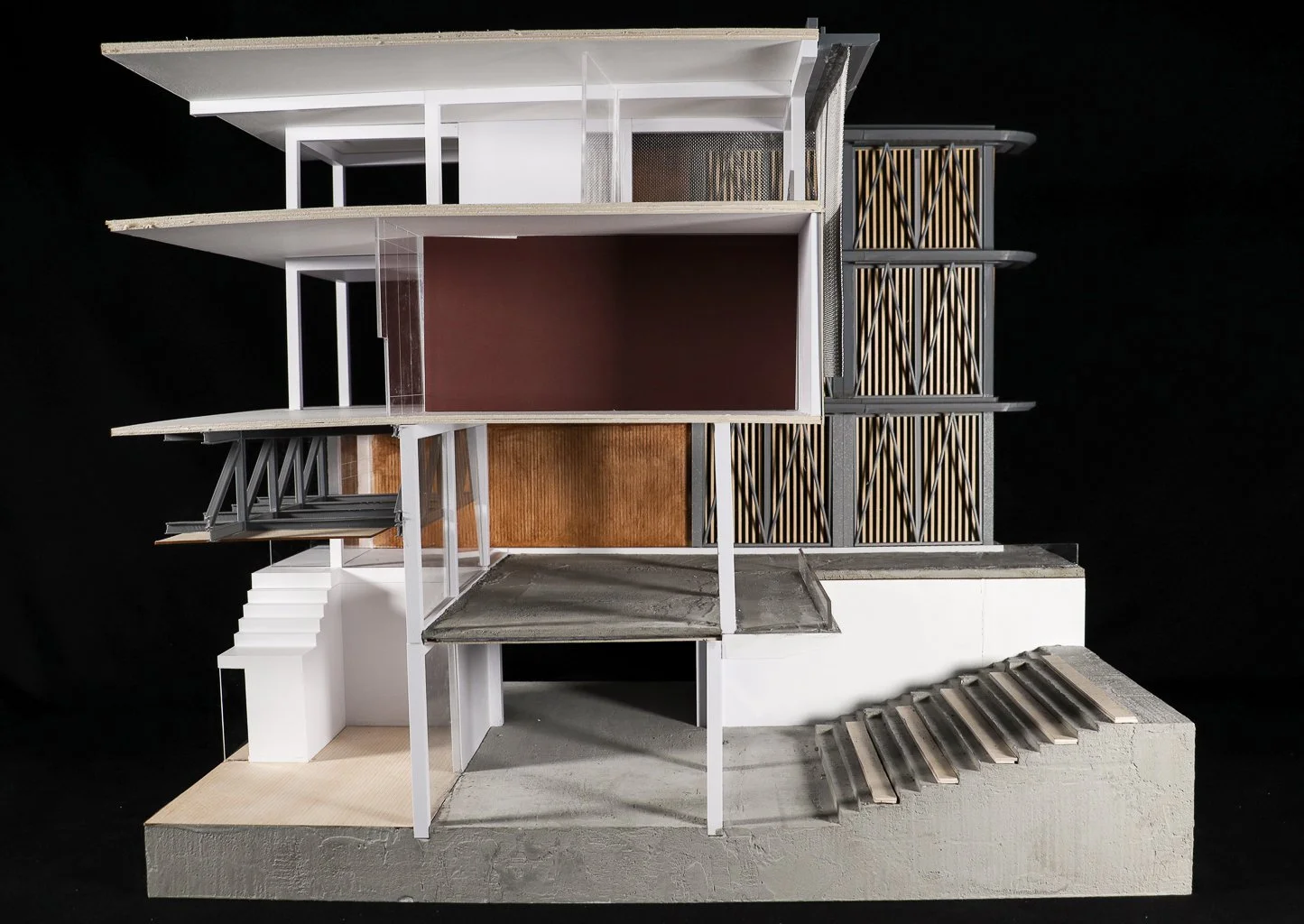
F. William Lucak
Andrew Arunski & Carl Rak
Rec Philly
The project is located in the Fishtown Neighborhood in Philadelphia, PA. The site can be accessed from two opposing directions, making it a natural throughway for pedestrians. The program is a sports center that includes a basketball court, four racquetball courts, two multipurpose rooms, and one large multipurpose room. The building must behave in function, including HVAC, structure, lighting, and proper programmatic layout. Our building poses a challenge to the idea of how a building interacts with the site and how people use the building relative to the site. The building solves this problem by elevating the program spaces above the site and relieving the site to create a throughway below. This allows for someone to use the site as an easy path, but also allows for easy access to the building from either side. The entrance of the building is located underneath the site. The building is playful in section, having the program spaces be spread apart instead of bunched close together, implying that they are almost flying away from each other. Each section in the group by function: the racquetball courts are together, the multipurpose spaces are on the lower floors, and the basketball court is located on the top floor to relieve anything above of bridging a large span. The formal intent of the building serves to divide the spaces into a hierarchy of purpose, where the most used spaces will be the foremost, and the least used are harder to get to. The site puts the critical building systems on the northern part of the site, pushed up against the edge of the site so only staff or necessary personnel can access them. Then, there are the spanning spaces. These consist of sports programs that span from the necessary building program portion to the southern wall. Then, the most used spaces are the circulation and the lobby. These spaces are located at the front and have creative gestures to reflect the airiness of the building.

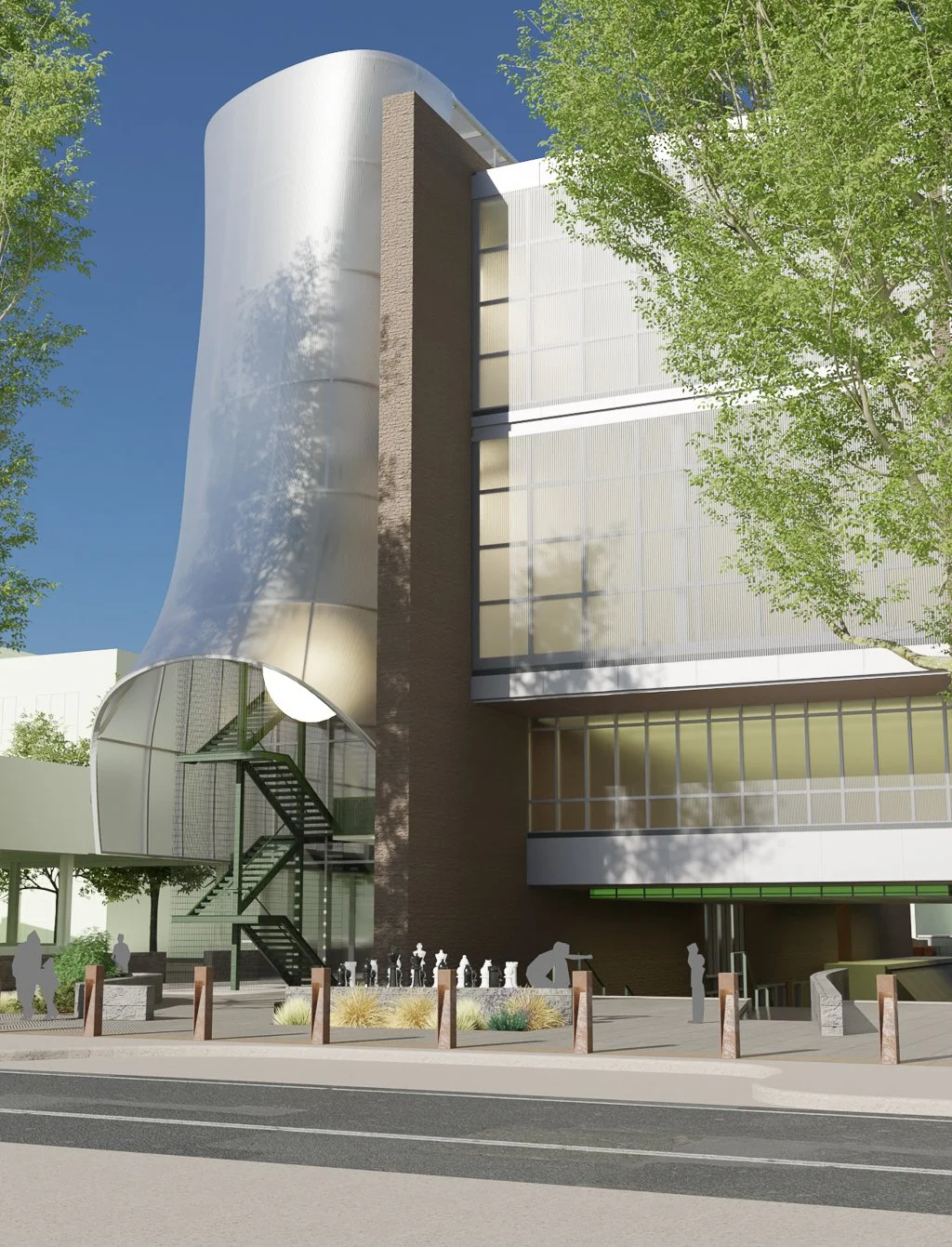

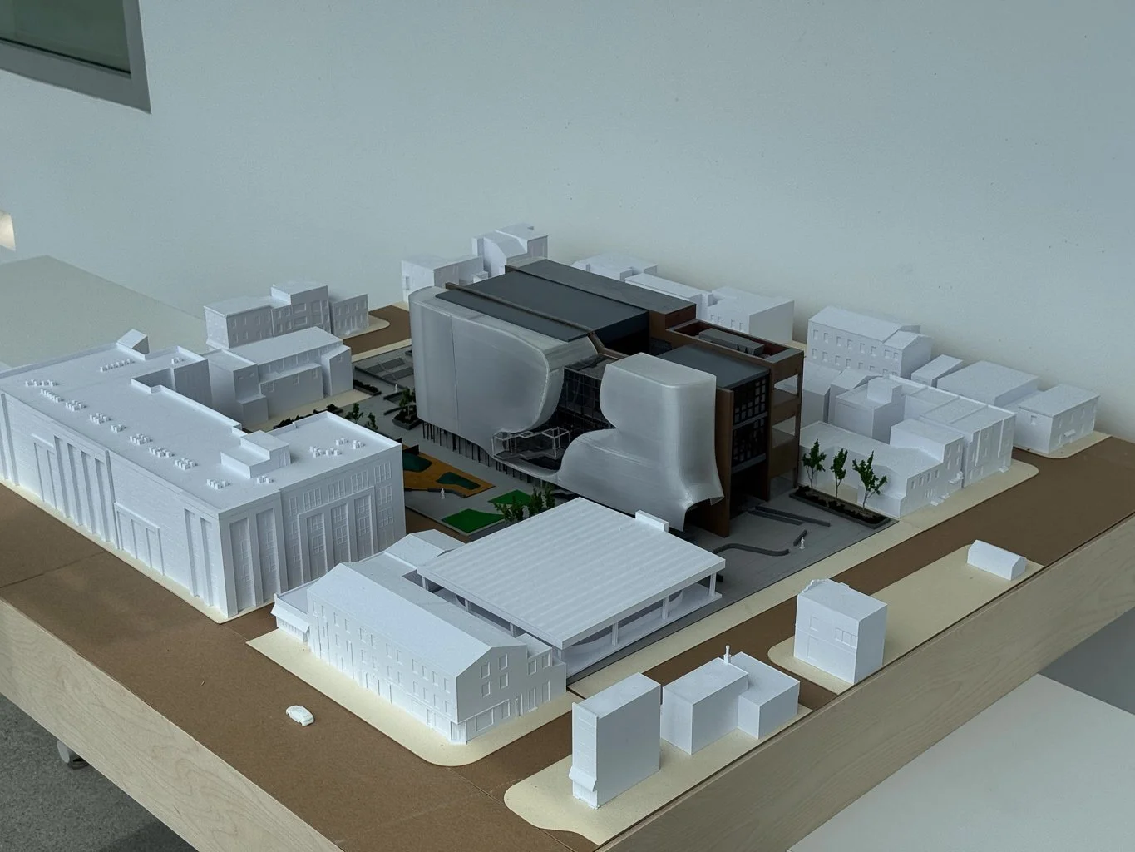
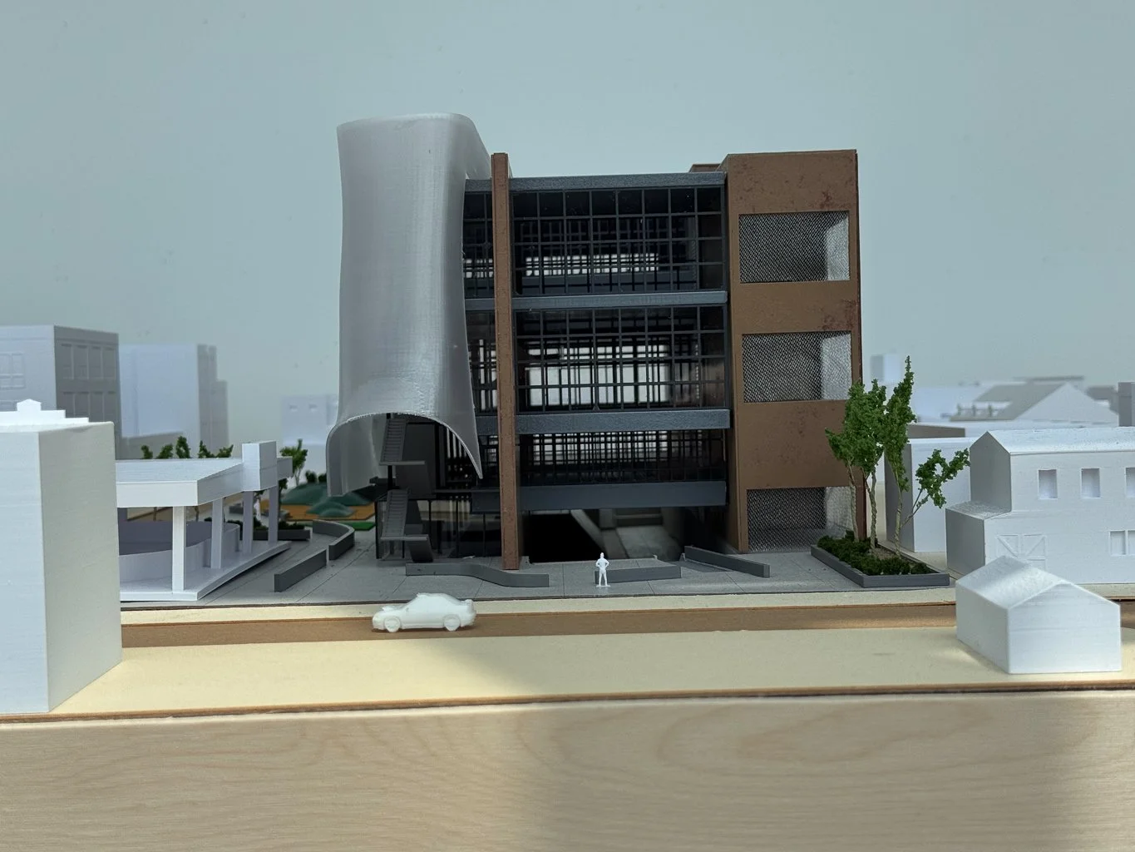
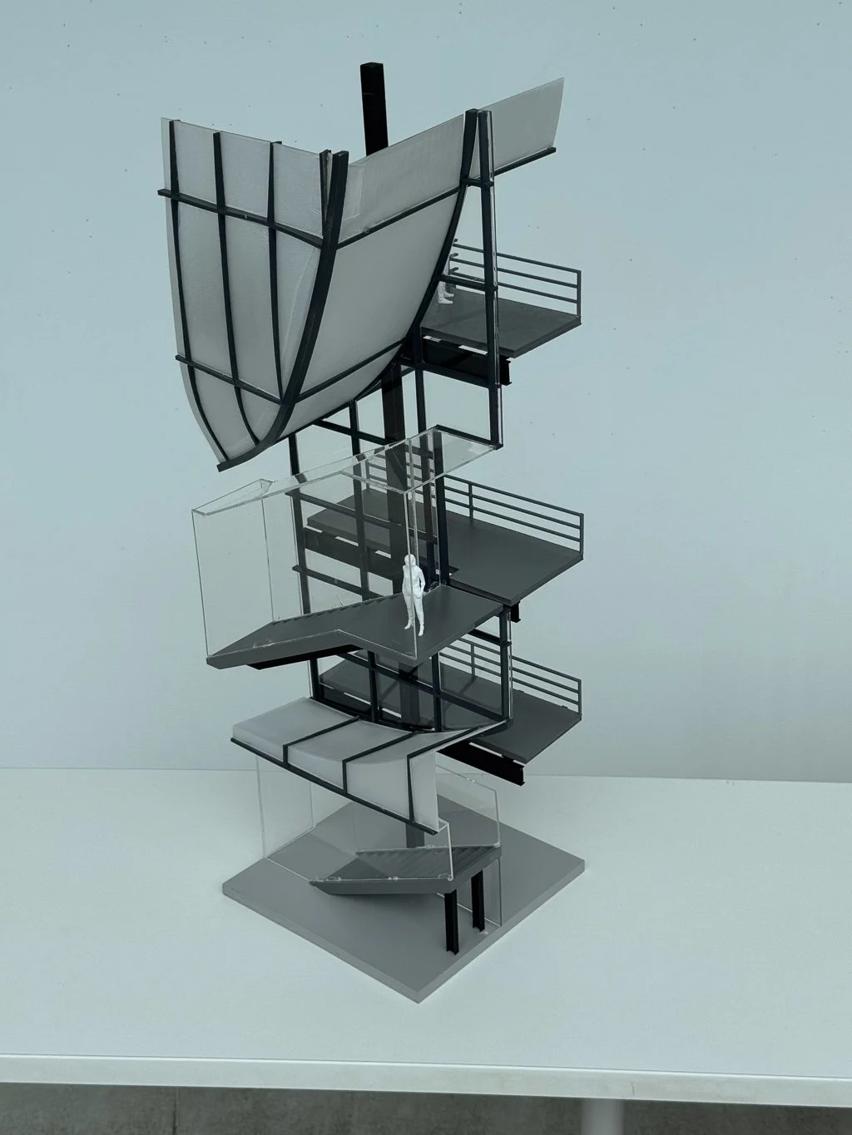
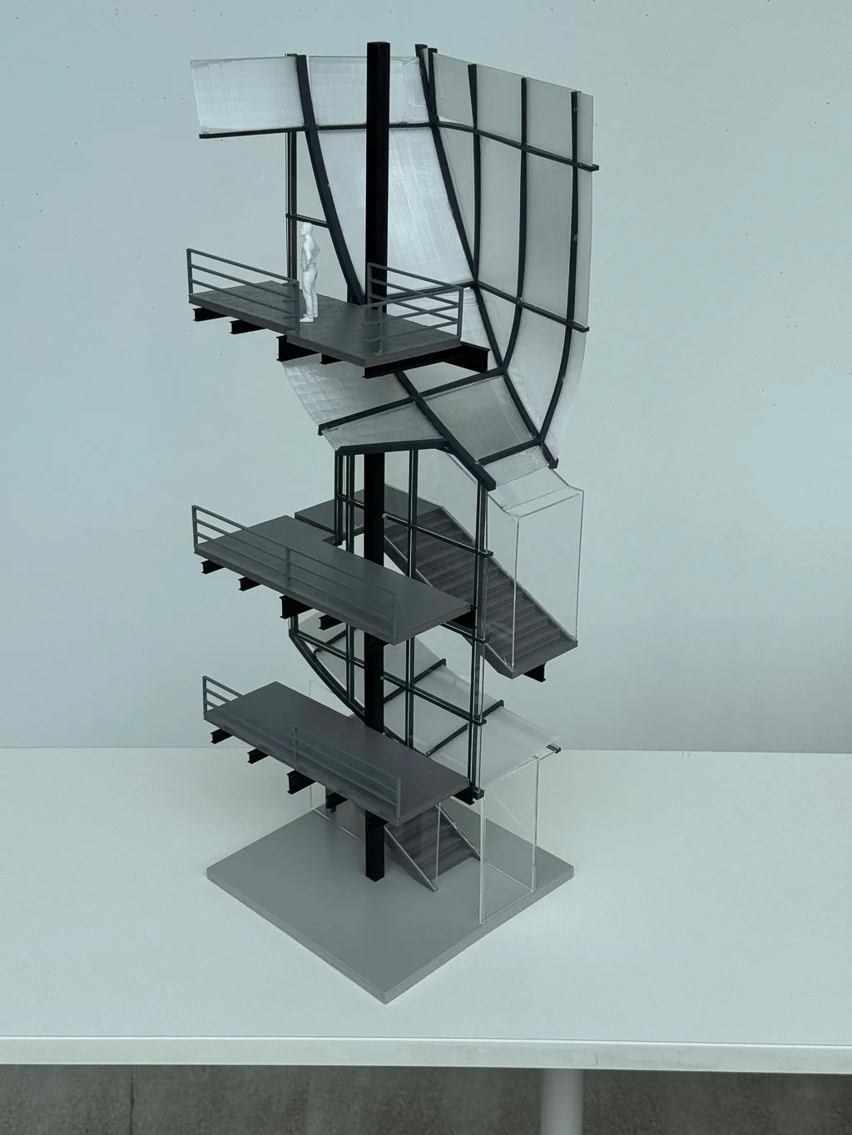
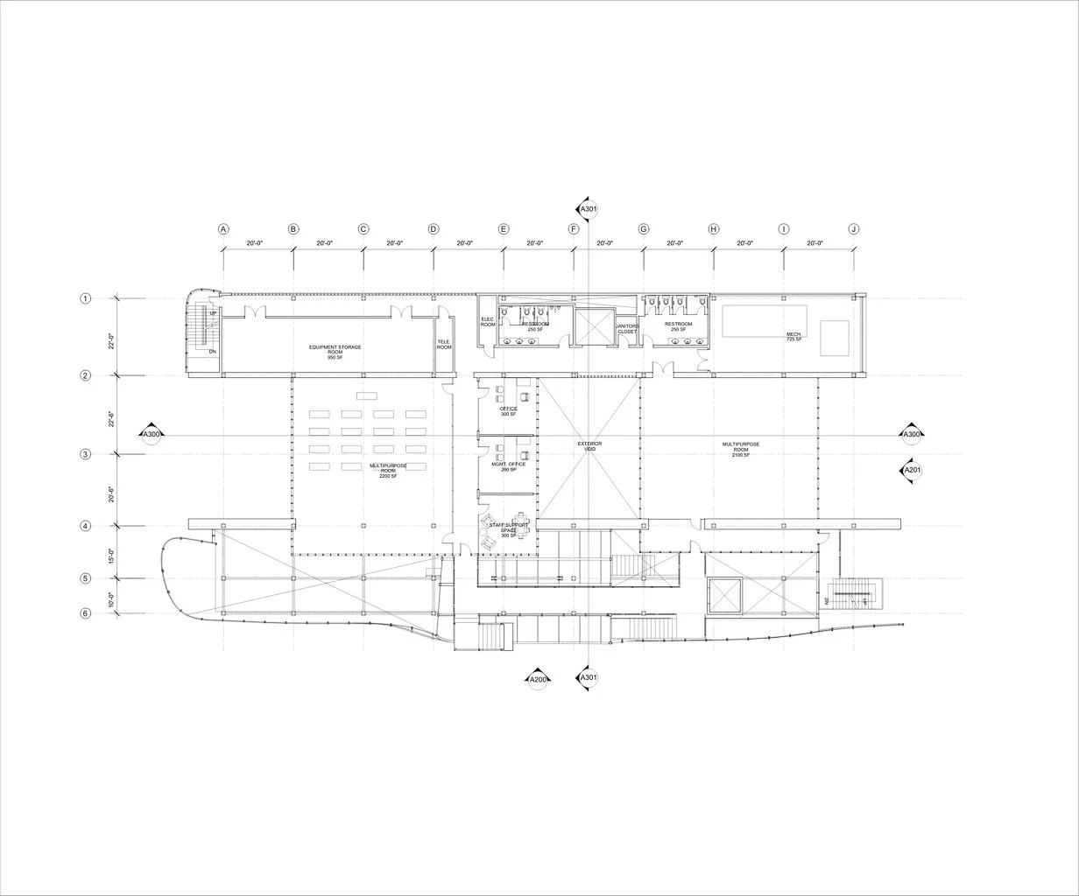
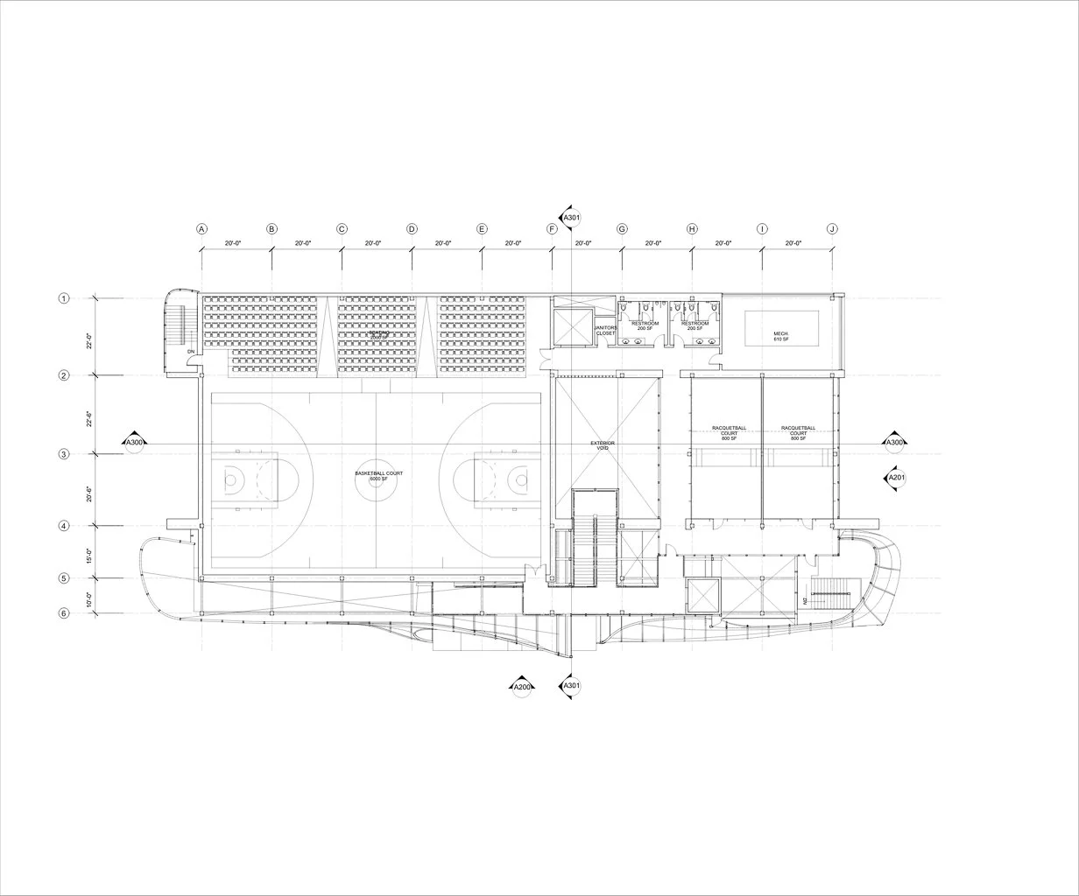
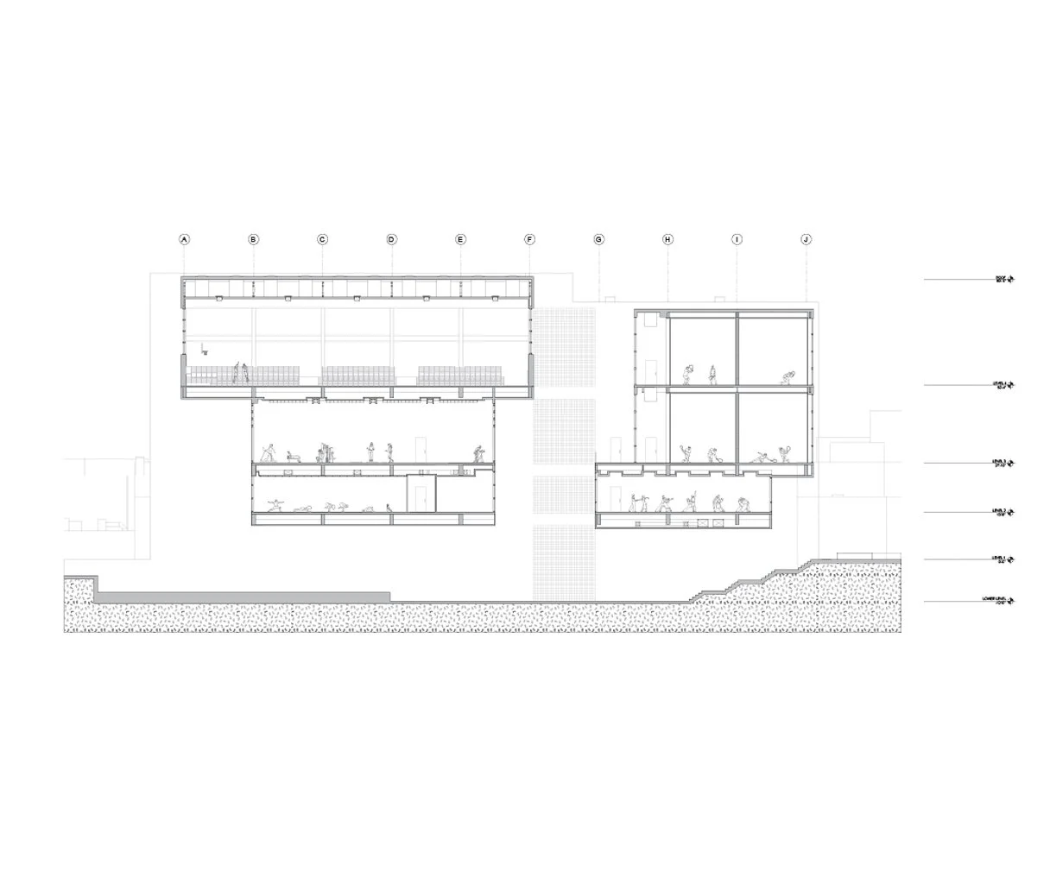
Mason Virostko and Joao Pedro Lobo Franco
Ascension
Ascension Sports in Philadelphia, Pennsylvania serves as an vitalizing hub for physical activity and community gathering. Located between two schools in the heart of Fishtown, it will play a pivotal role in promoting the wellness of many children and families. The project explores change of height in both program and facade design. It aims to create unique spatial experiences through sloped floors and strategically placed voids.
The program is split between two volumes connected on the ground floor, allowing the larger, high-occupancy spaces to function separately than the smaller, more private spaces. The programs of these smaller spaces, including the racquetball courts, multi-purpose auditorium, and staff conference room, all encourage the use of sloped ceilings and floors. These pieces fit together to create a rec center that is meant to be experienced vertically.
Because of Ascension’s minimal imprint, it is possible for a multi-level storm water basin to be included on the site. Water enters the upper level of the basin from the West and is absorbed by native trees and plant life. Excess water trickles down to the lower level, which functions as a typical retention basin. Finally, the water exits through the East side of the site and drains into the nearby Delaware River.

