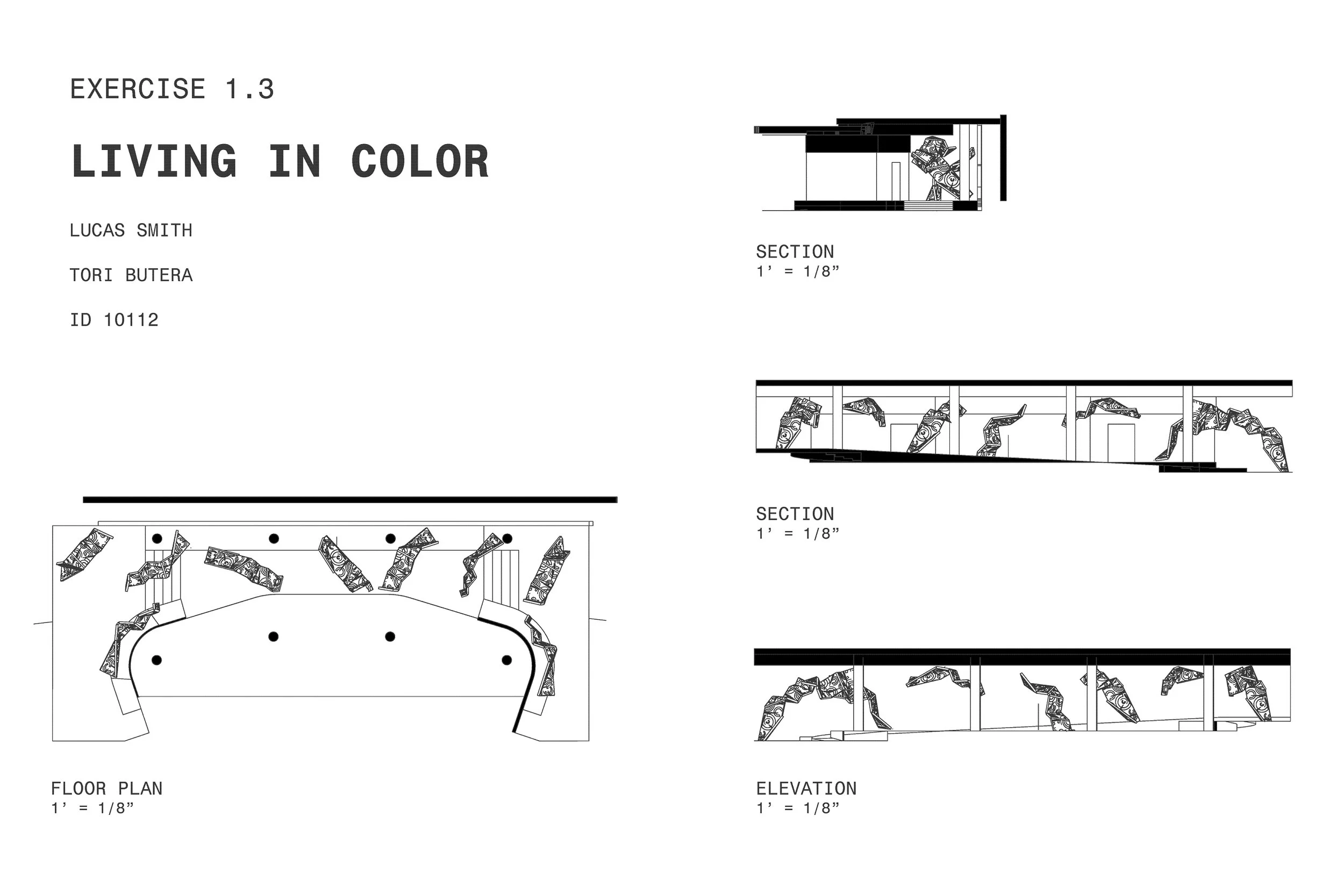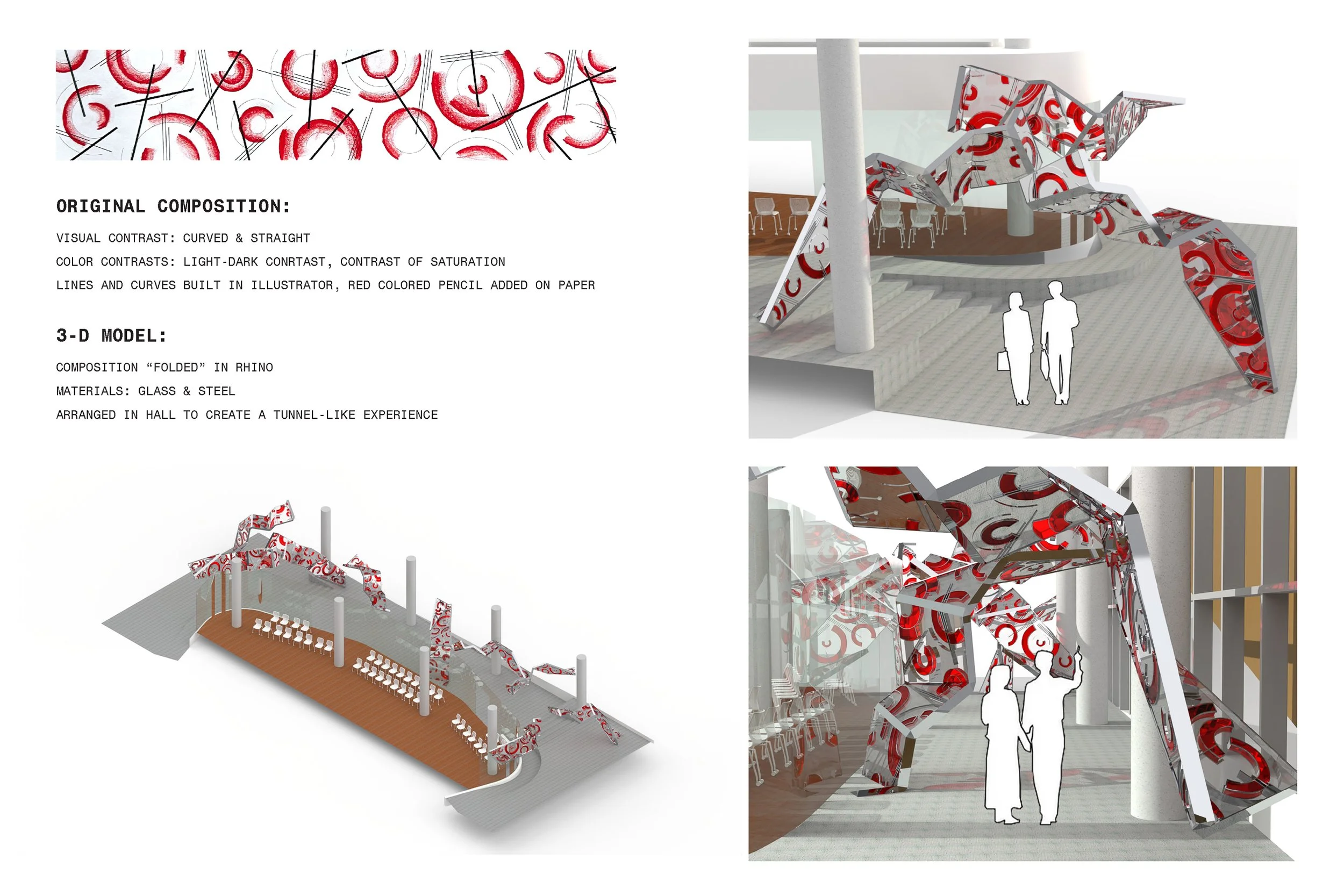Evi Harakal
A studio course that introduces students to foundational concepts of interior space. Topics will include studies of room and its contents; color theory and interior color; design and human behavior; representation through sketching, orthographic drawing, collage, and model building; and digital techniques. Design thinking and iterative design work-process will be emphasized.
Rosa Uhlenbrock
Toadstool Cafe
The project was to redesign the current café in the CAED building on the first floor. A few problems with the current cafe are that it does not offer any outdoor seating for students. The cafe is also extremely underutilized in the summer while there is a substantial amount of foot traffic passing by on the esplanade along the north side of the building. The addition of outdoor seating, a garage door entrance, and a summer menu addresses these issues. All the produce comes from Ohio farmers and is washed, cut, and prepped in the reinvited kitchen. The menu consists of four staples: smoothies, smoothie bowls, salads, and wraps. All of these are customizable on the ordering sheets that are handed into the counter. Stepping back out into the main area the seating options have been separated into various sizes of clusters. Toadstool cafe predominantly uses a fungi motif to determine the form and function of every furniture piece and light fixture in the space. The seating clusters are growing from the ground and along the walls across the cafe, while mycelium pendent lights grow down to add an ambiance to the space. Mycelium also highlights the gallery area, which is divided into three sections. Each section allows for a different style of model presentation. They range from chalkboards, drywall pin ups, and shelves. Finally, the use of durable outdoor materials applied on both the perimeter as well as the interior help tie the space into one uniform fungi experience. Overall, this design offers clean produce to the creative community gathered together through the use of fungi clusters.
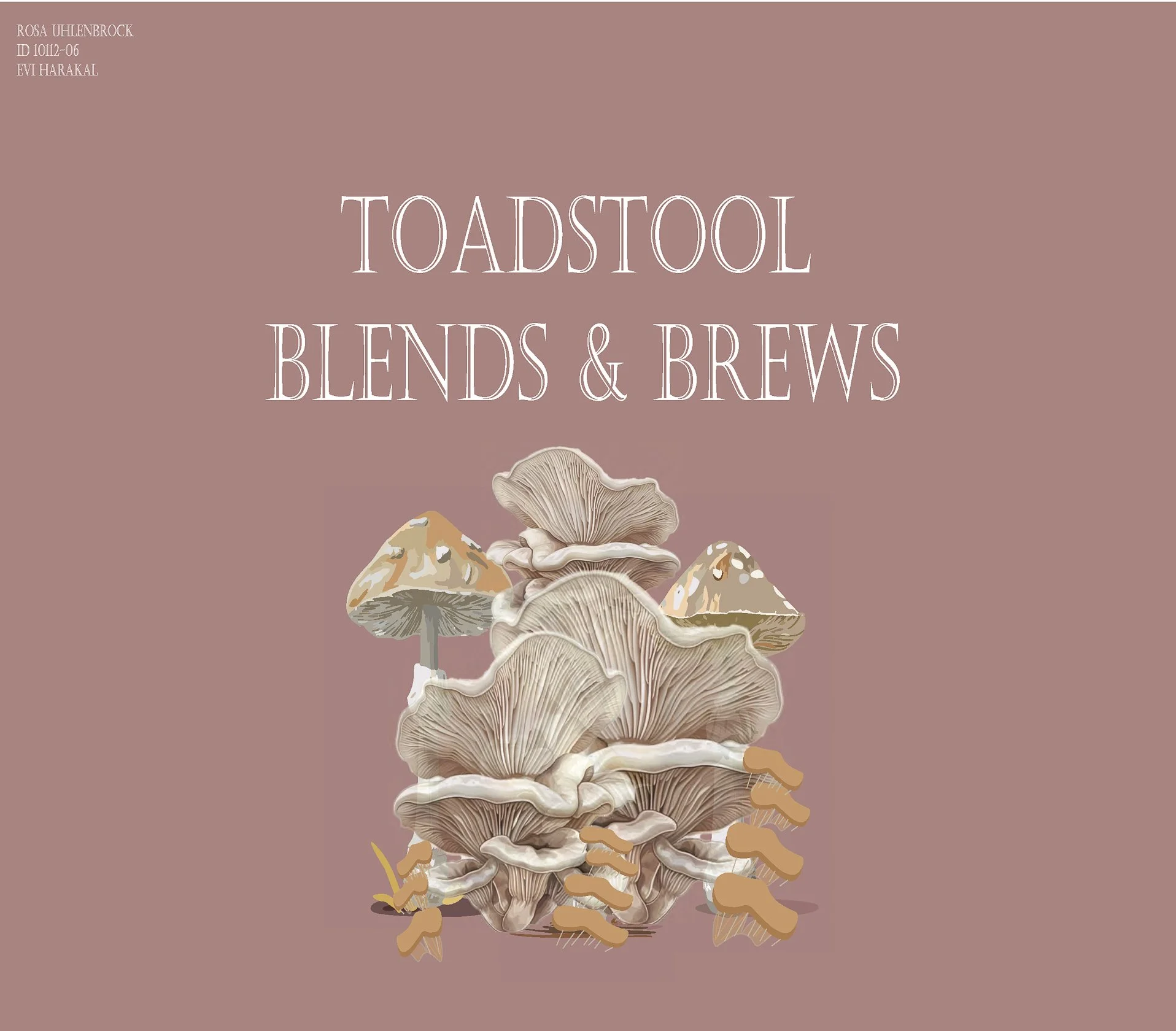
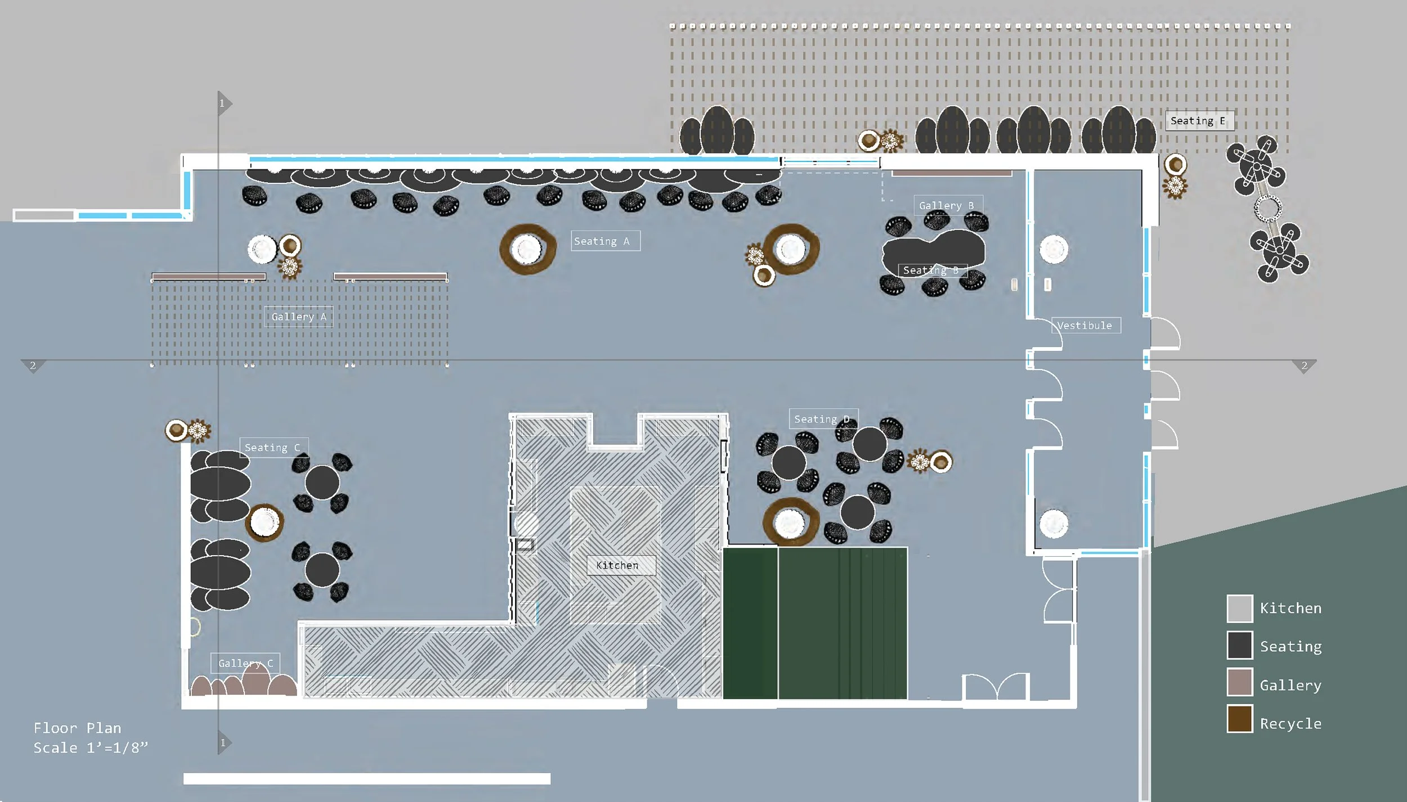
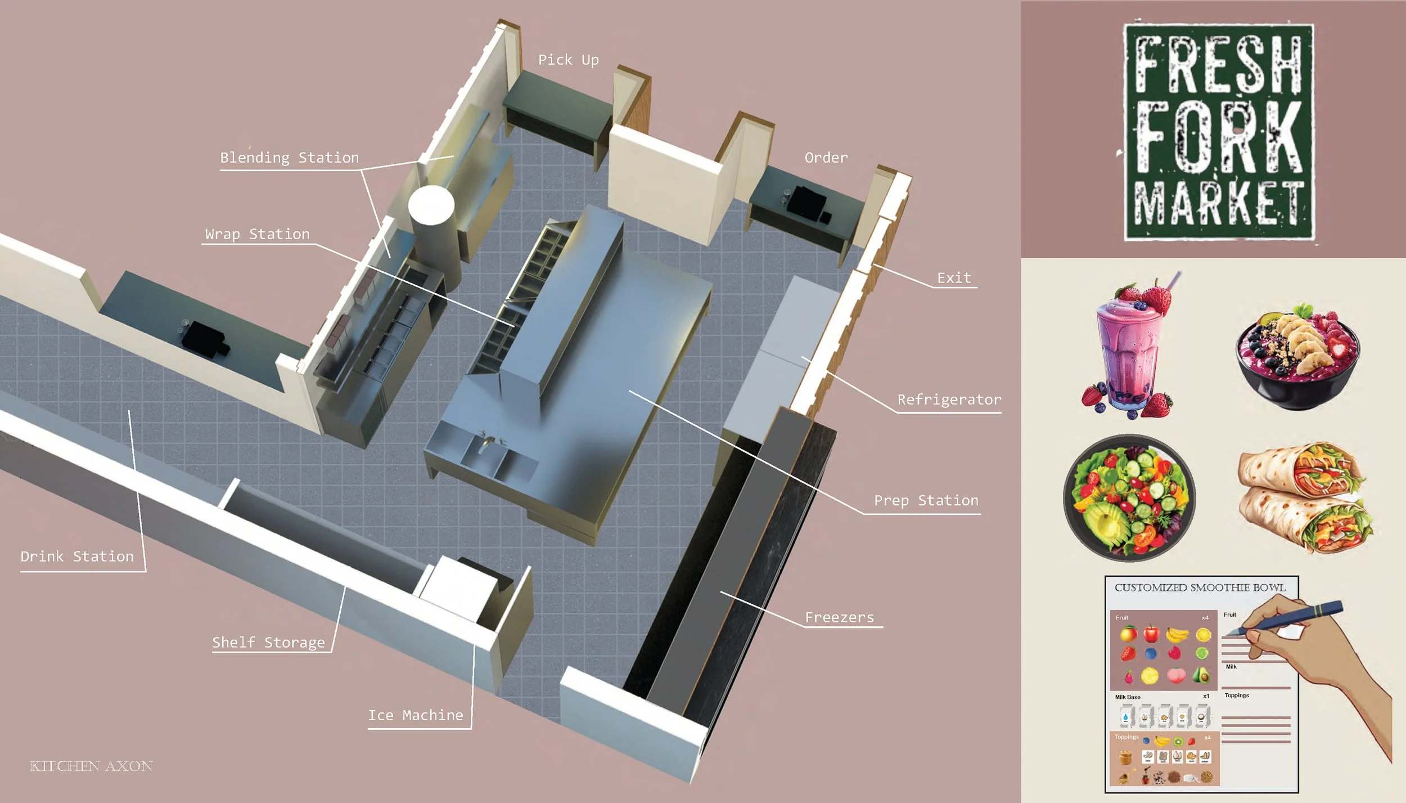
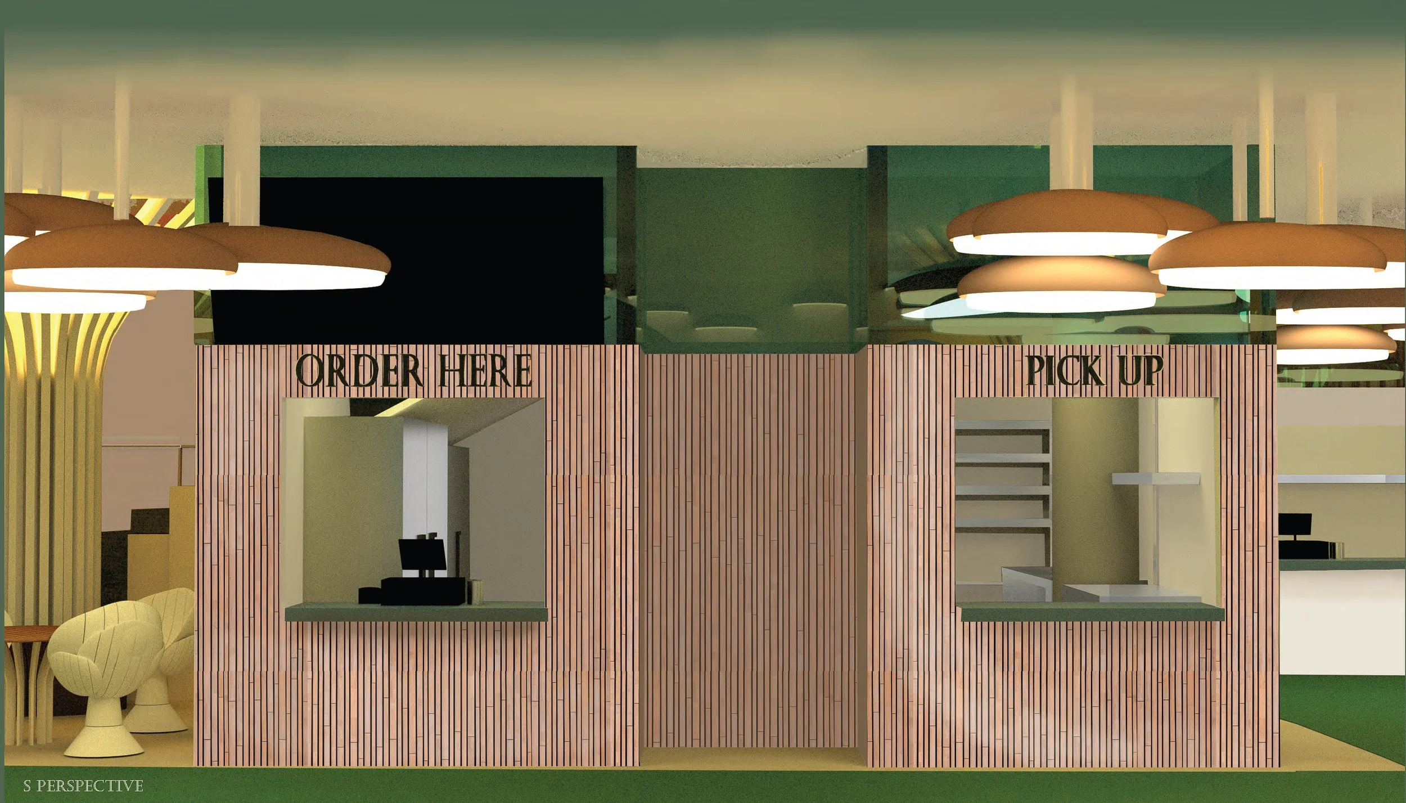

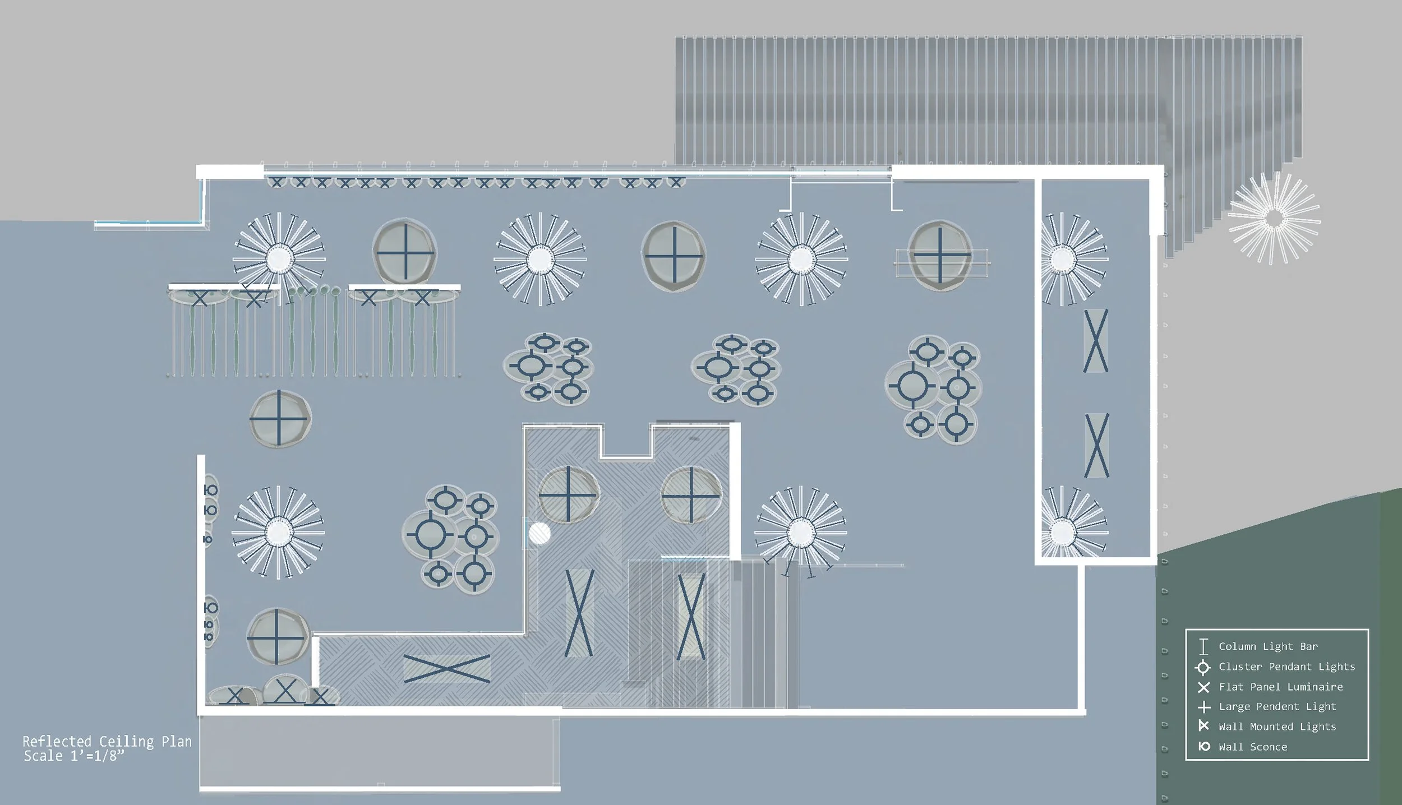

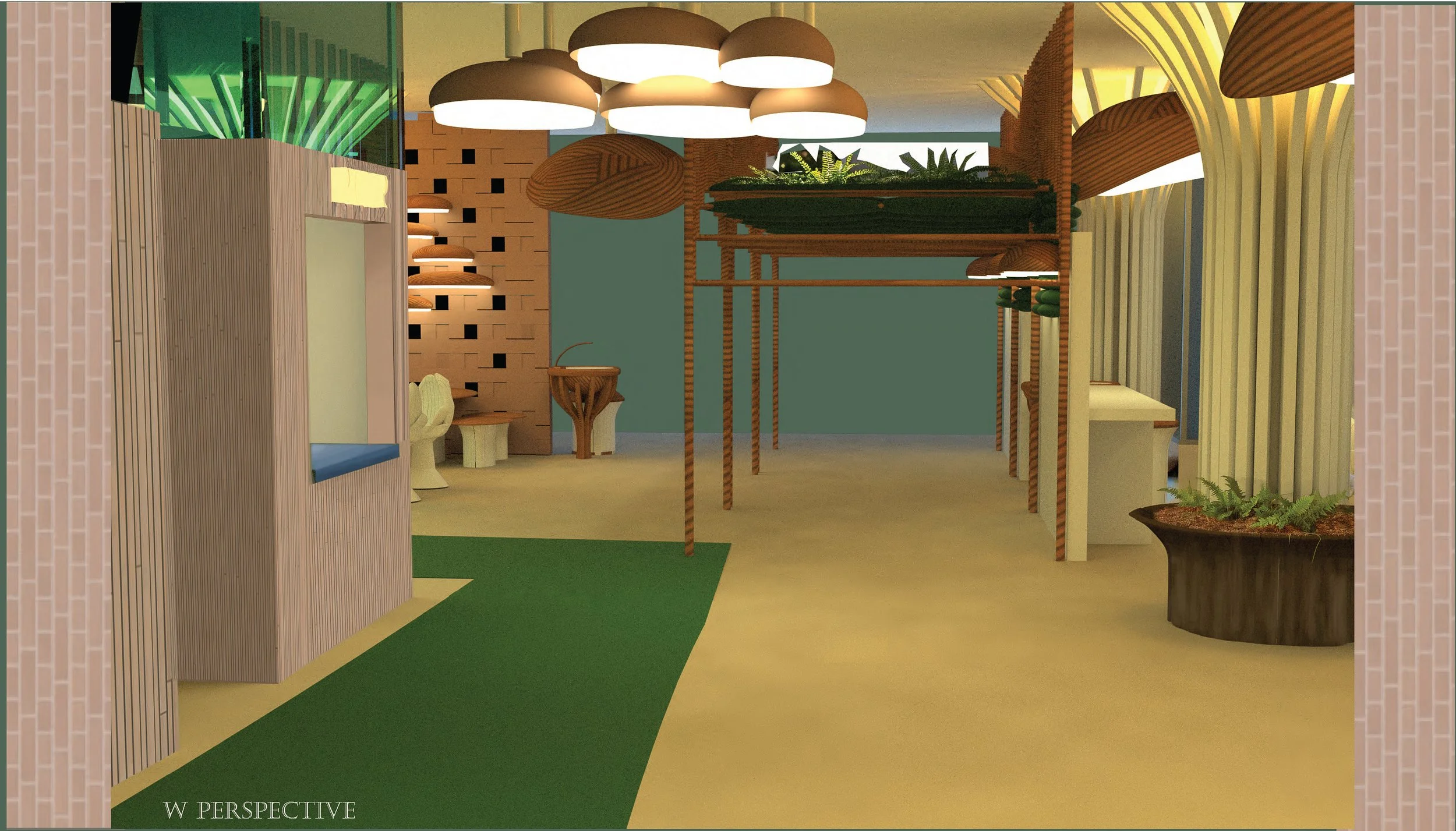
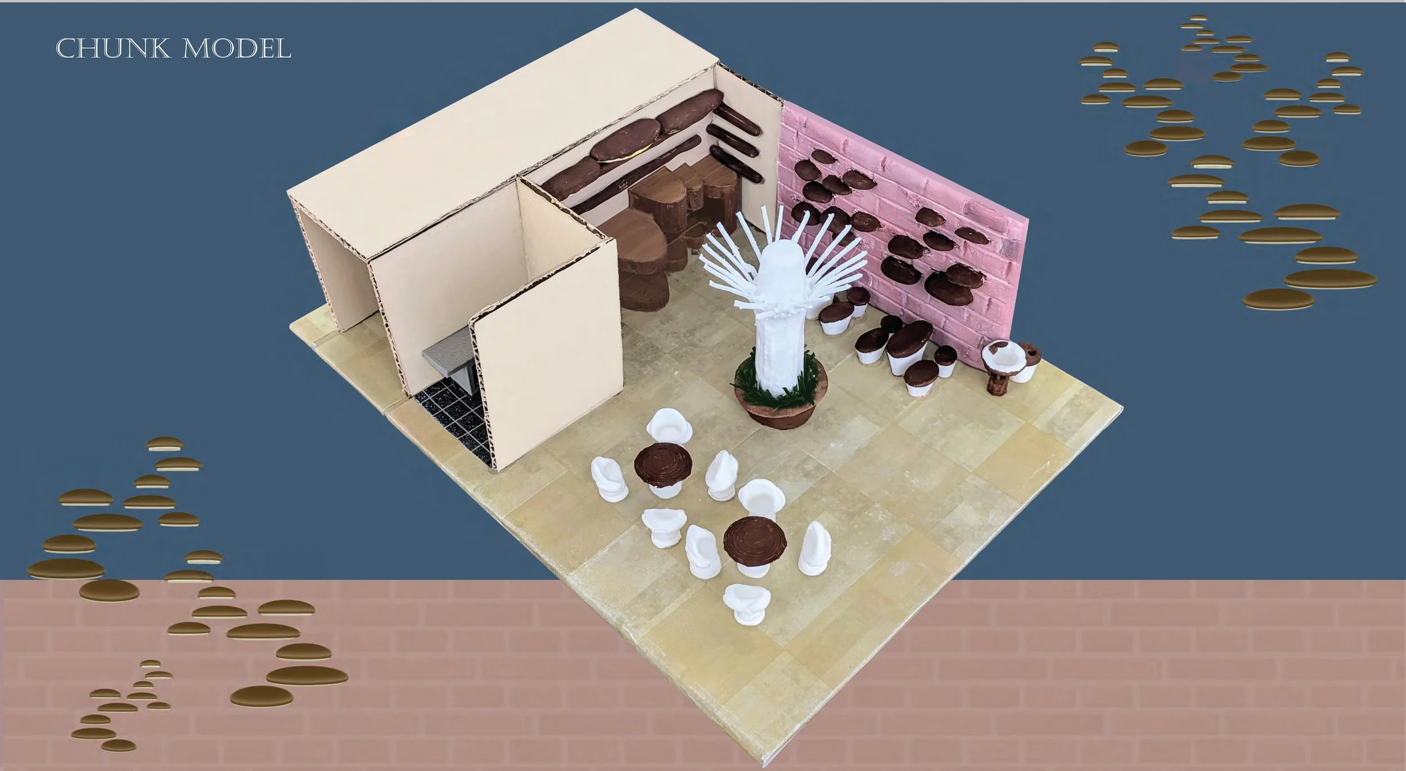
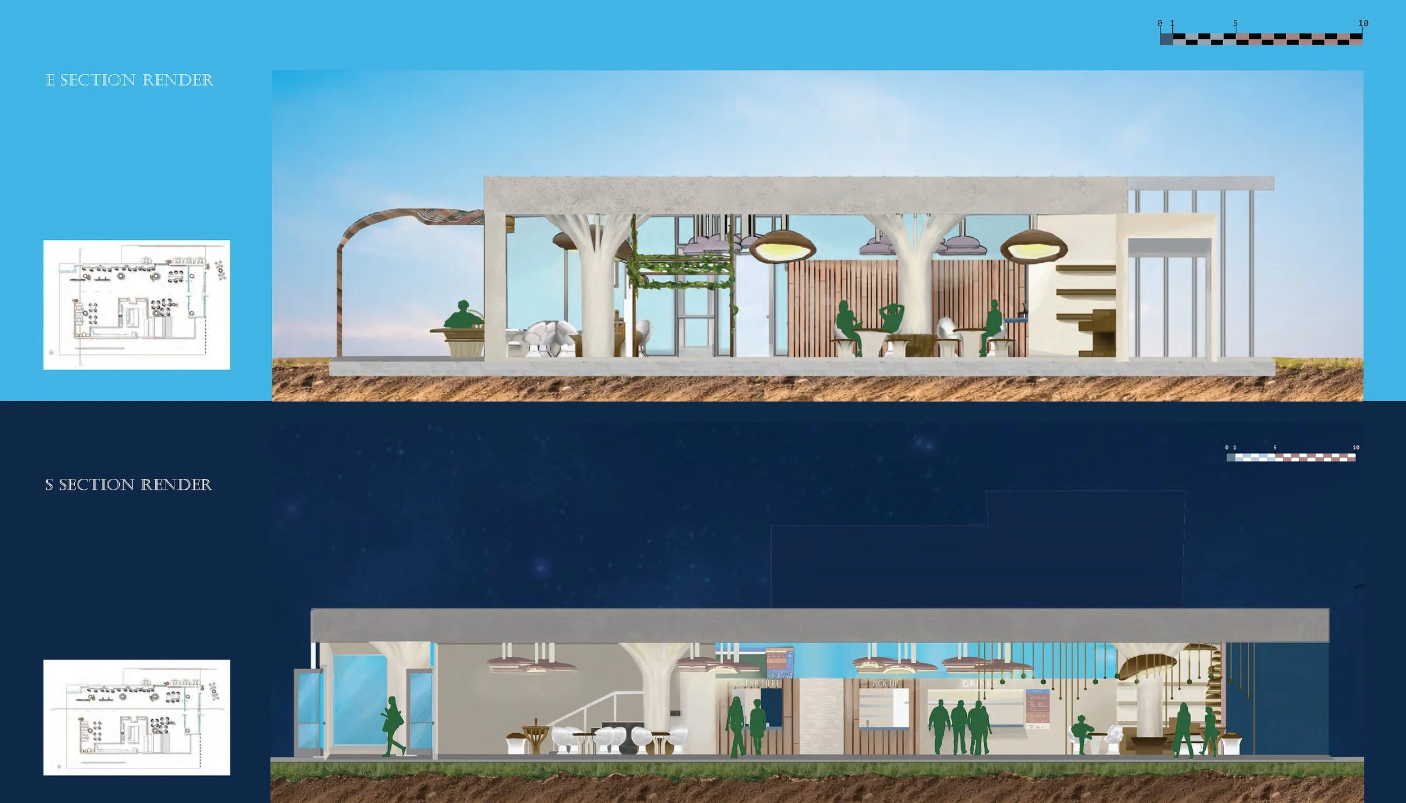
Kelly Lewis
Solstice Cafe
Solstice Café reimagines the George T. Simon III Café as a space rooted in community, sustainability, and student accessibility. Designed as a multipurpose hub for students, faculty, and visitors alike, this redesign encourages connection, both with others and with the food we consume. At its heart is a quesadilla bar powered by a deep water culture hydroponic system. Fresh produce is grown in-house, allowing workers to harvest ingredients during shifts directly from the café garden. This not only enhances food transparency and freshness, but also brings the act of growing into the public eye, blurring the line between preparation and participation. Solstice also introduces Krakty-method workshops, inviting guests to learn how to start their own micro-hydroponic farms. The hydroponics system becomes both a functional food source and an educational tool, fostering a dialogue about self-sufficiency and sustainable living. Spatially, the design addresses congestion by streamlining circulation and guiding visitors efficiently toward the lecture hall, café, or studio spaces without cross-traffic interruption. This encourages peace of mind in a building that often bustles with creative energy. To further deepen student connection, a 24/7 night kitchen is added to the café. Whether it's a late-night critique or early-morning study session, ready-to-go food and drink options ensure that the café supports student life around the clock. Solstice Café is a living, growing experience that establishes a sense of community, education, and growth through food.
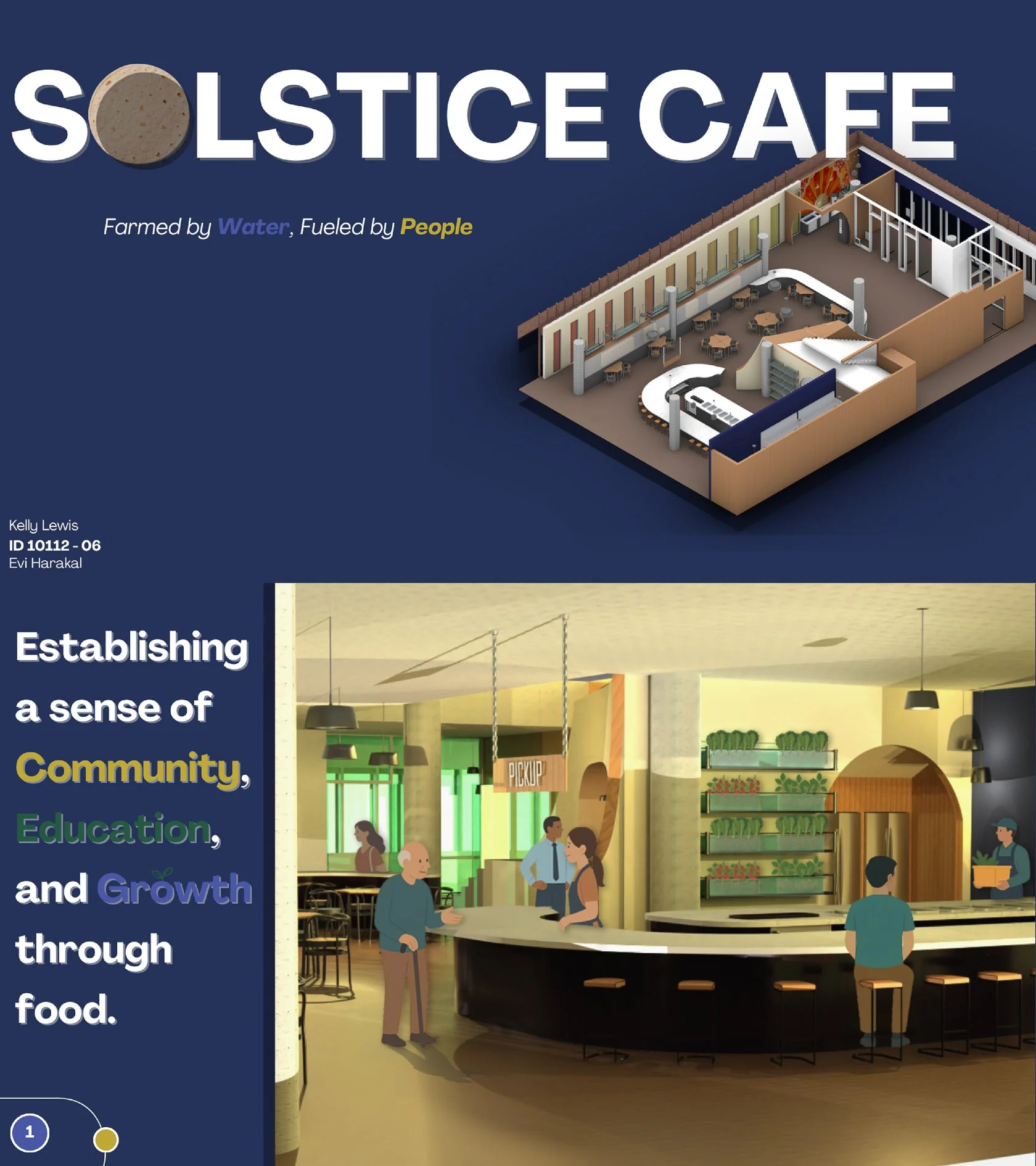
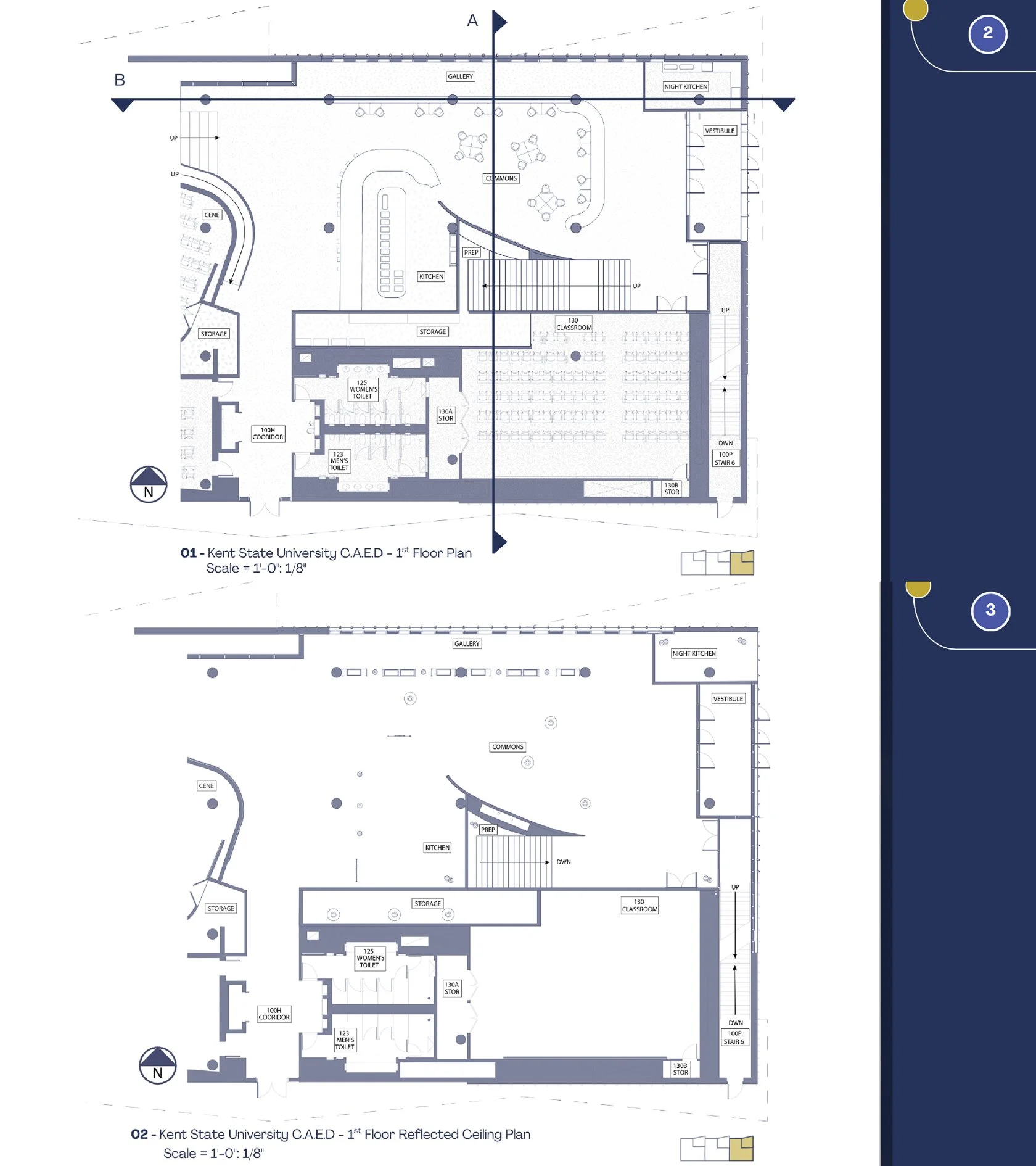
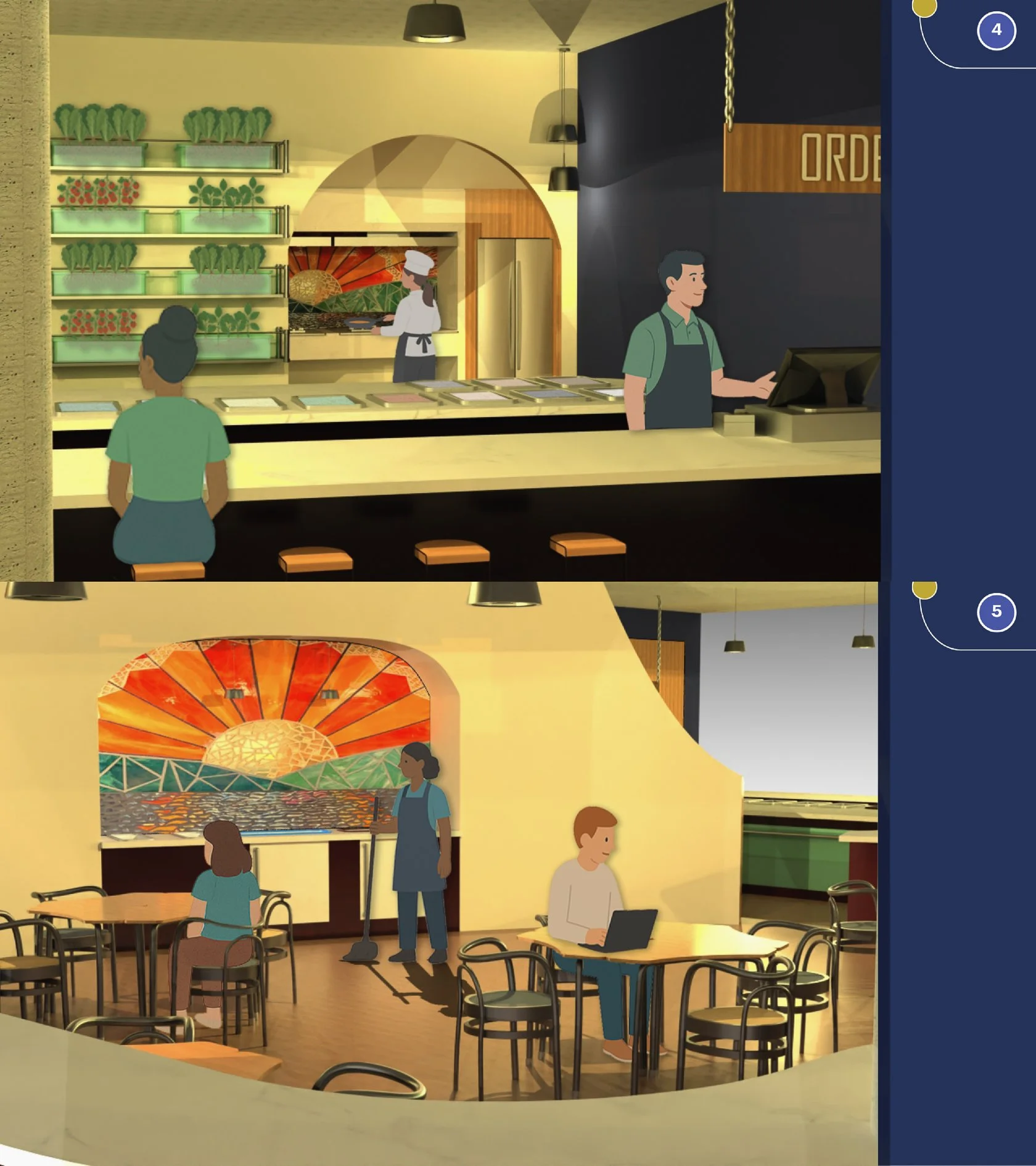

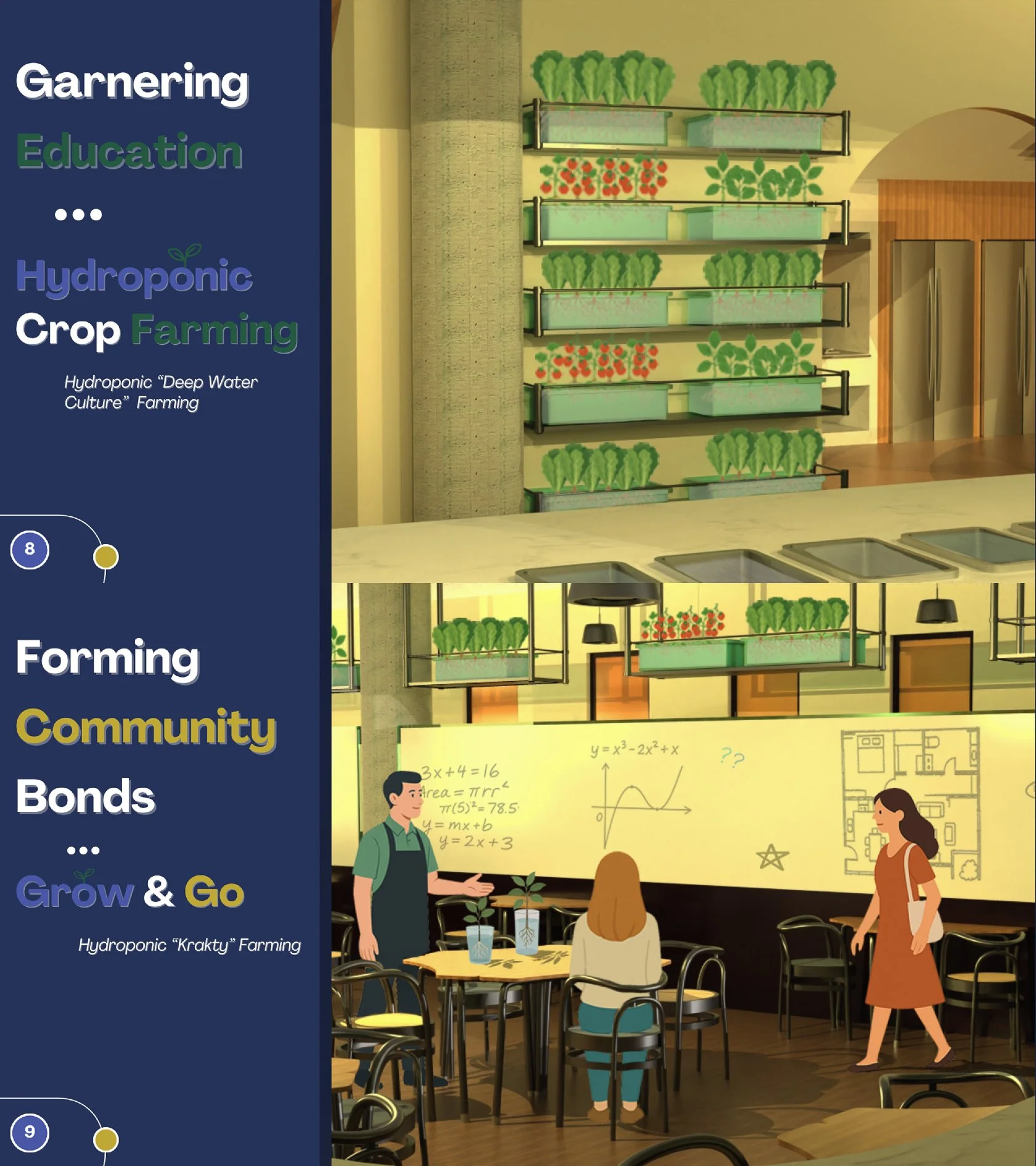

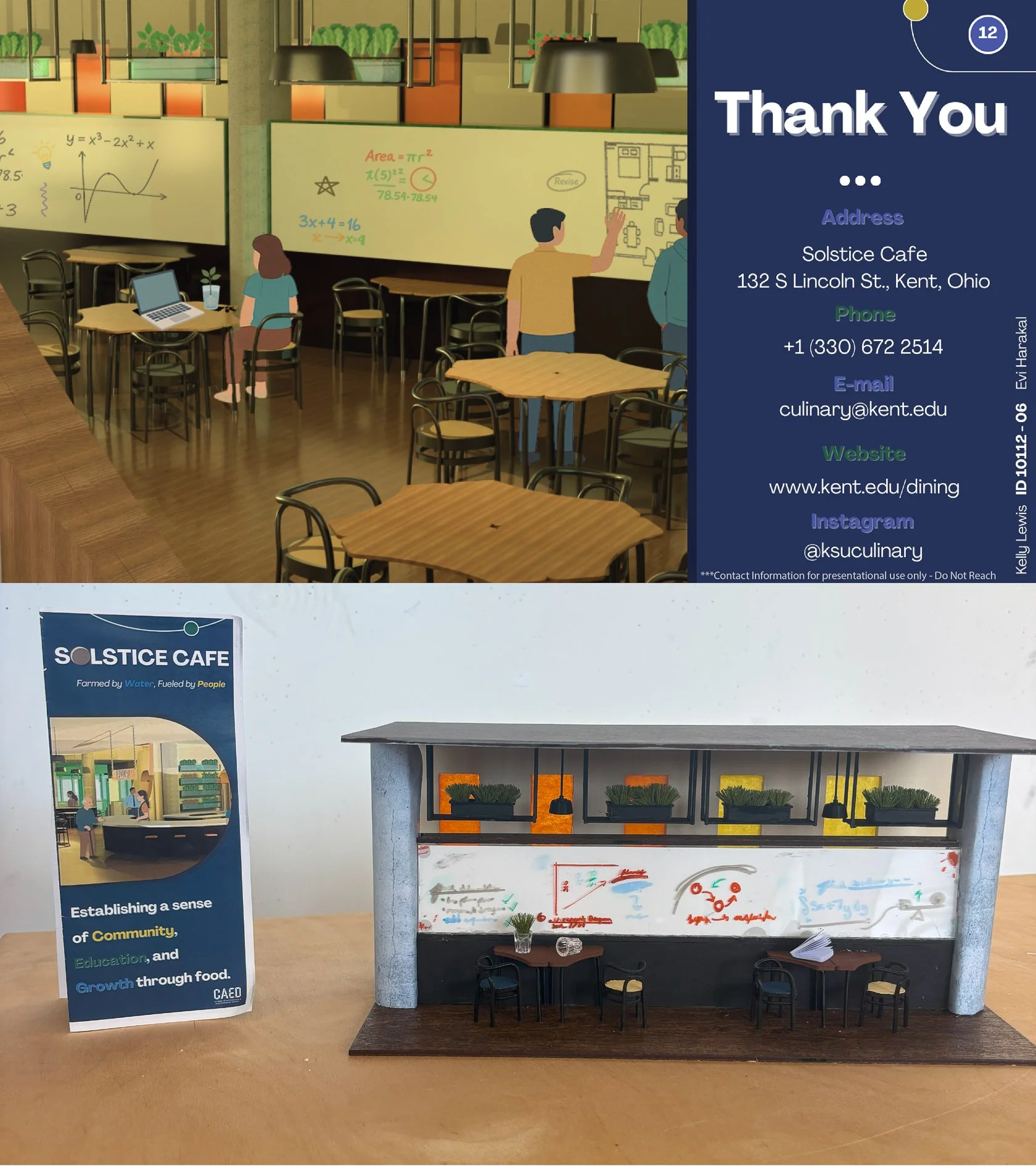
La'jon Johnson
Ashford Greystone
The purpose for the redesign of the CAED cafe is for composting and recycling, movement, and socialization. The issue that's been recognized is the lack of effort that has been put into the waste management in the card cafe. The concept that is used for ashford greystone is to show how the composting and recycling process works. The process will consist of waste bins that are separated. Terrariums are showcasing the lifestyle of plants and how the plants evolve over time and how the coffee grounds and food wastes are put to use.
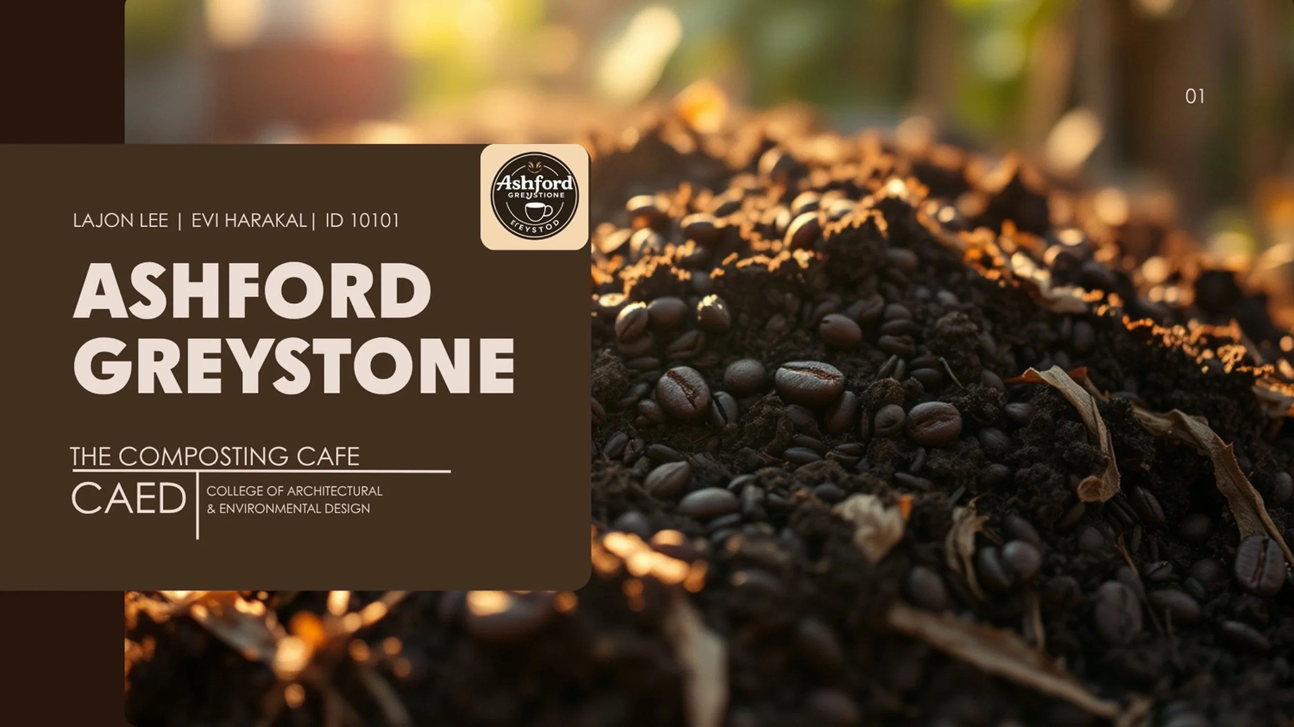
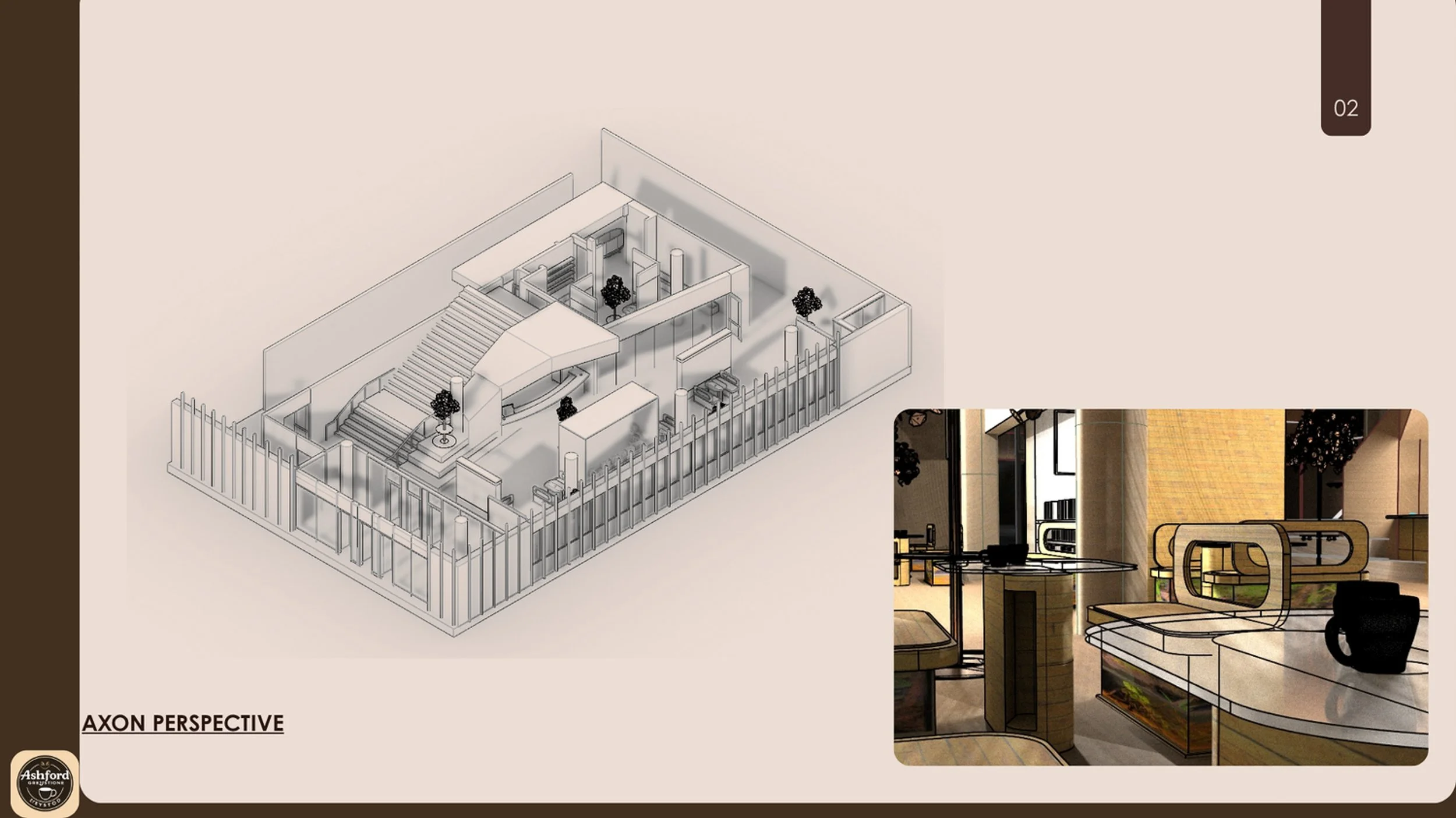

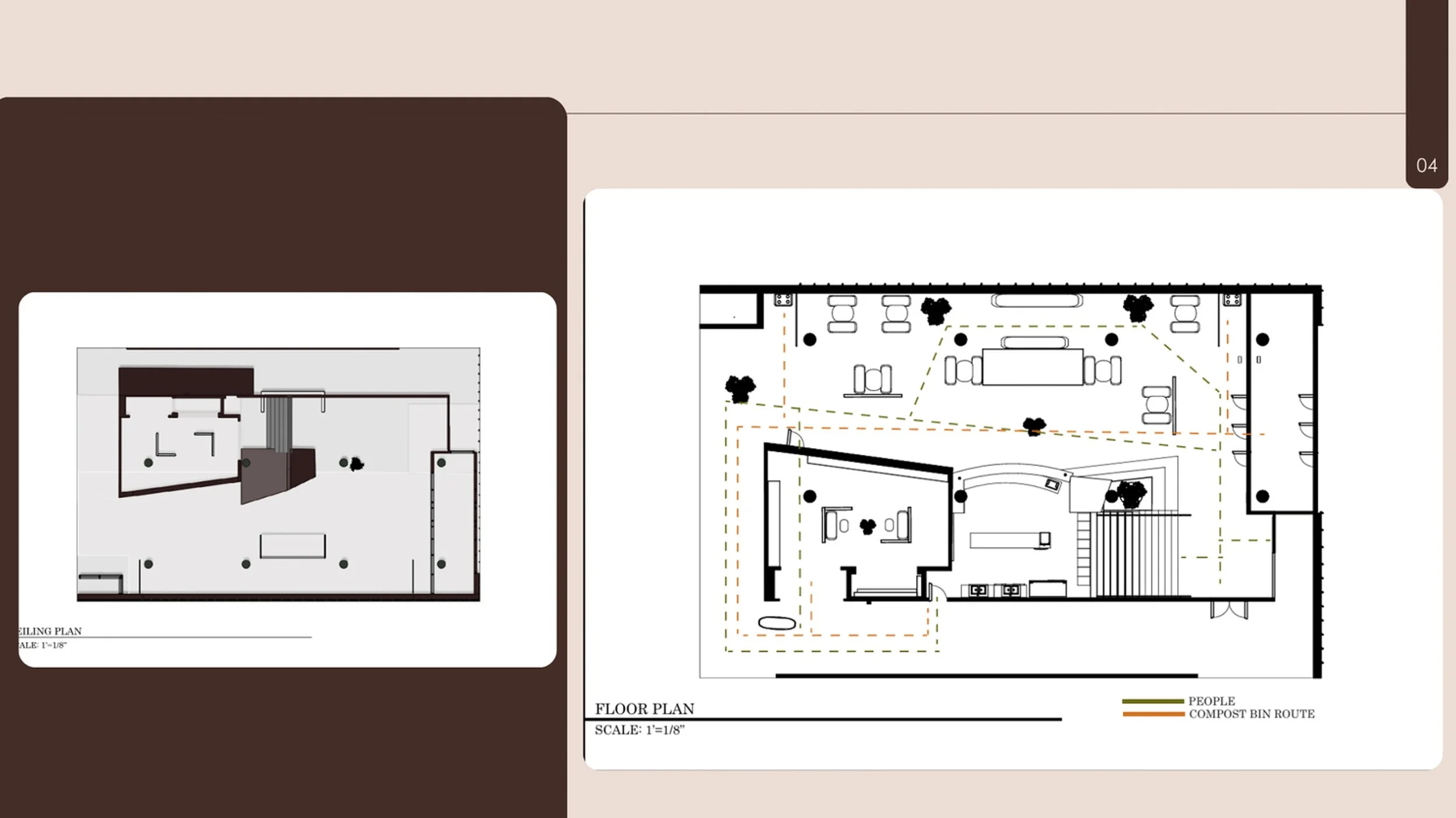
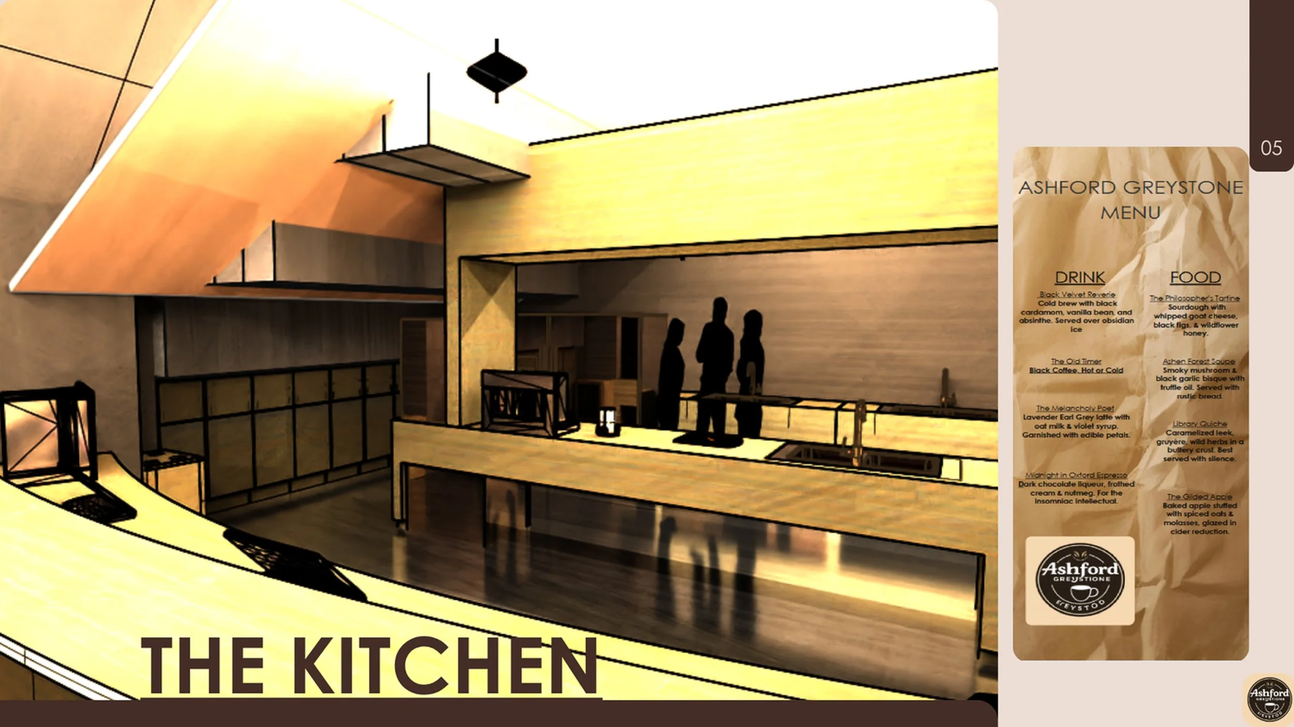



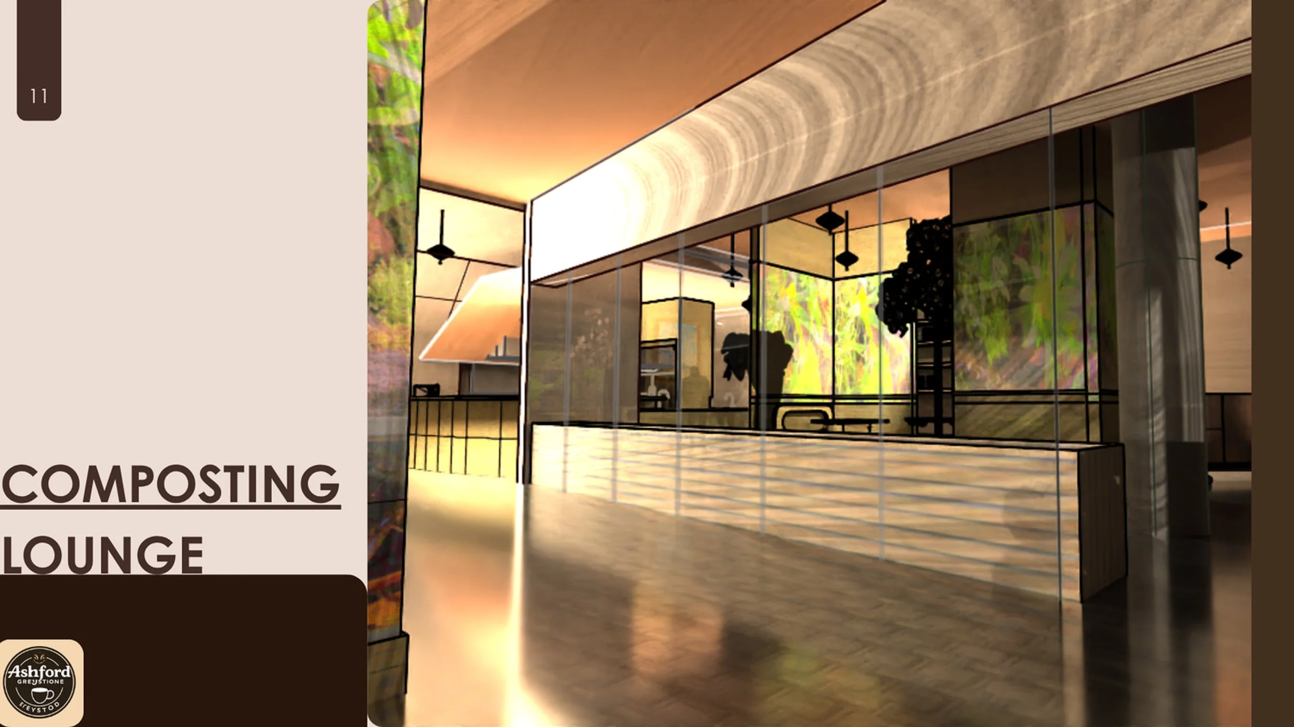
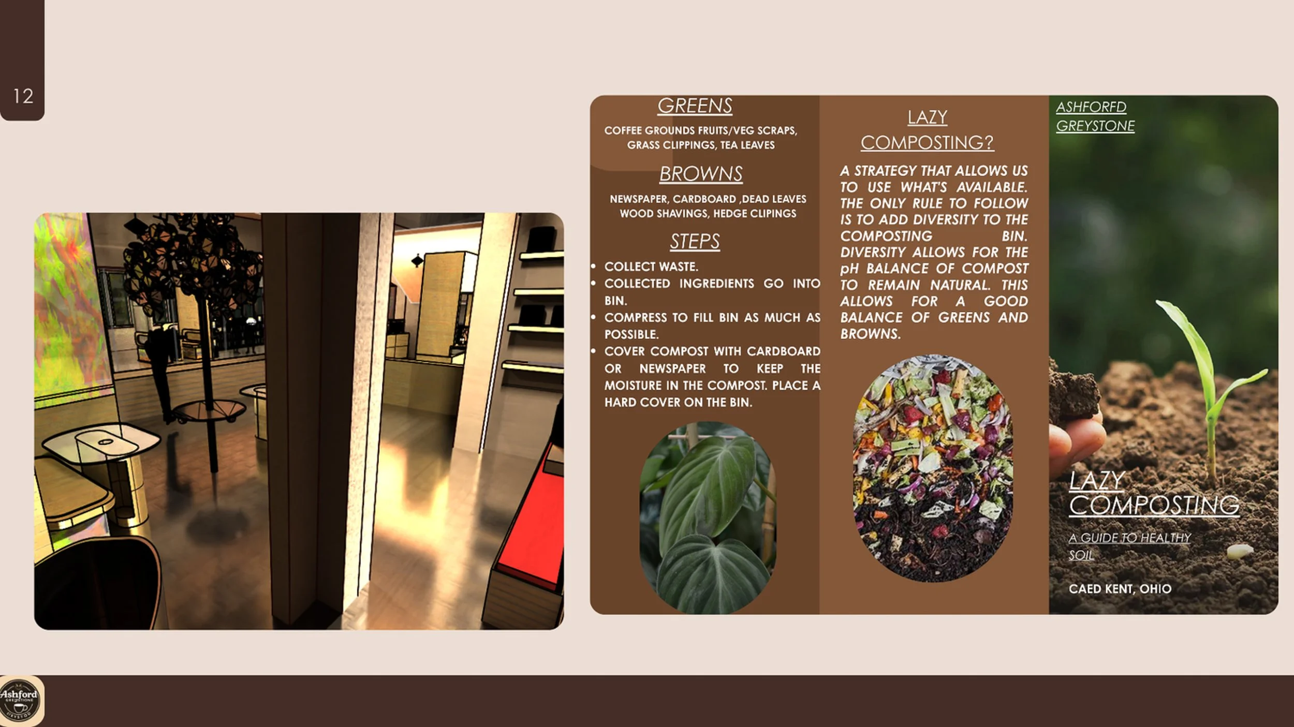
Alicia Byers
Studio Hub
This is my reimagined café space where aesthetics, comfort, and connection come together. An open layout with communal seating and cozy nooks encourages both conversation and quiet reflection. Retro modern design elements, natural light, and greenery create a warm, inviting atmosphere. With rotating art displays and hands on creative workshops, every visit becomes an experience. This is more than a café, it’s a community hub where food, creativity, and shared moments bring people together.
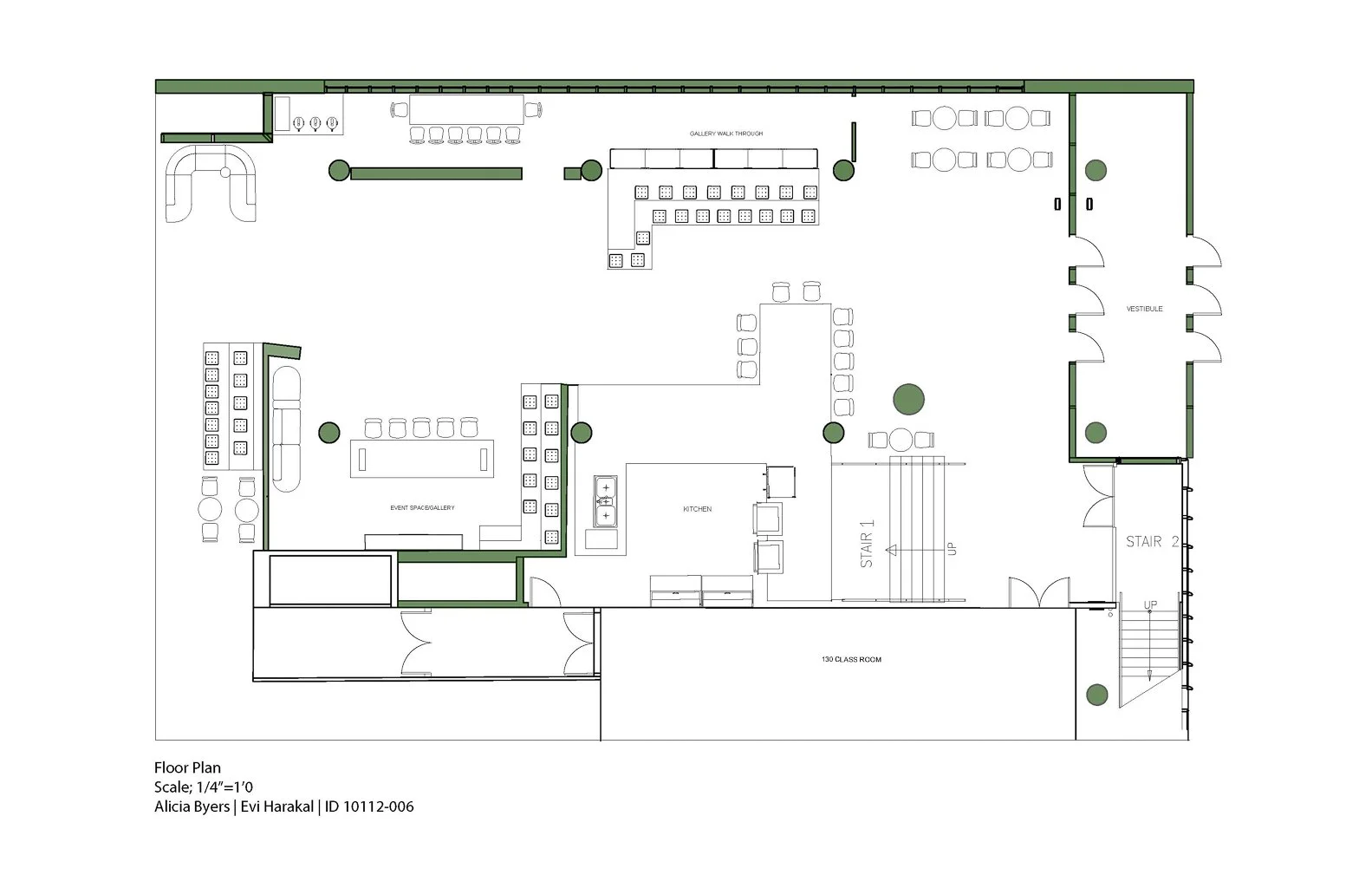


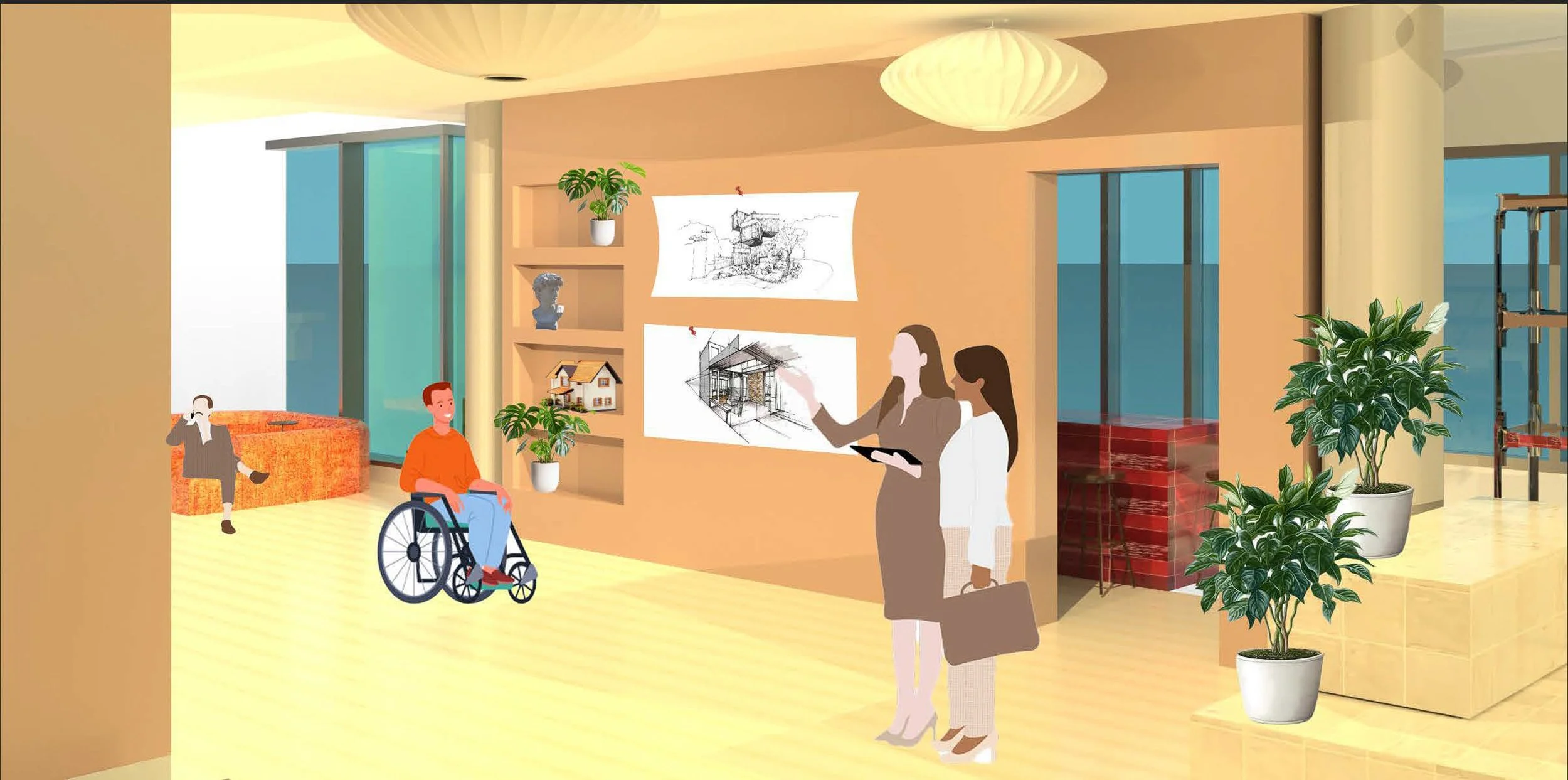

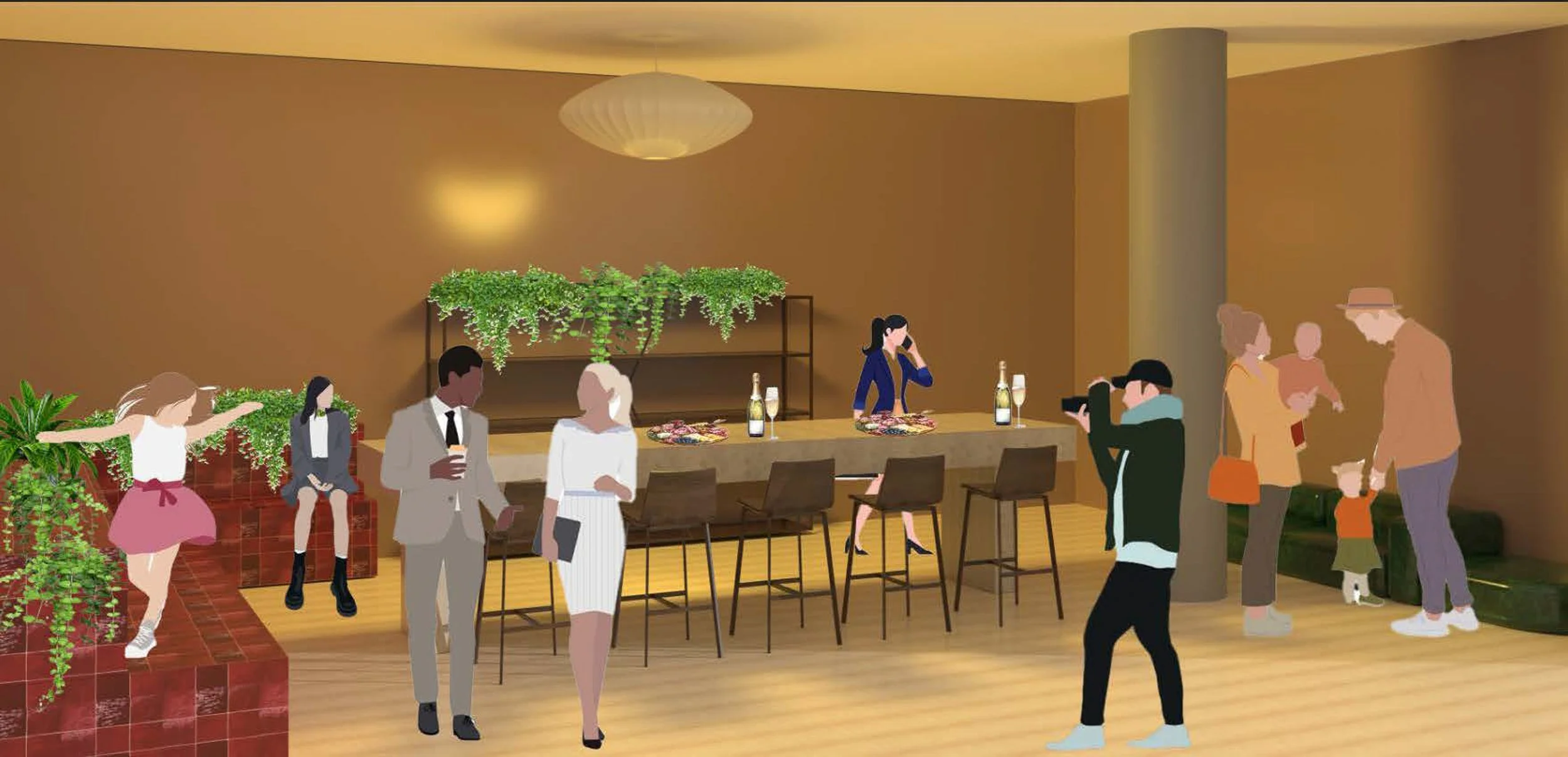
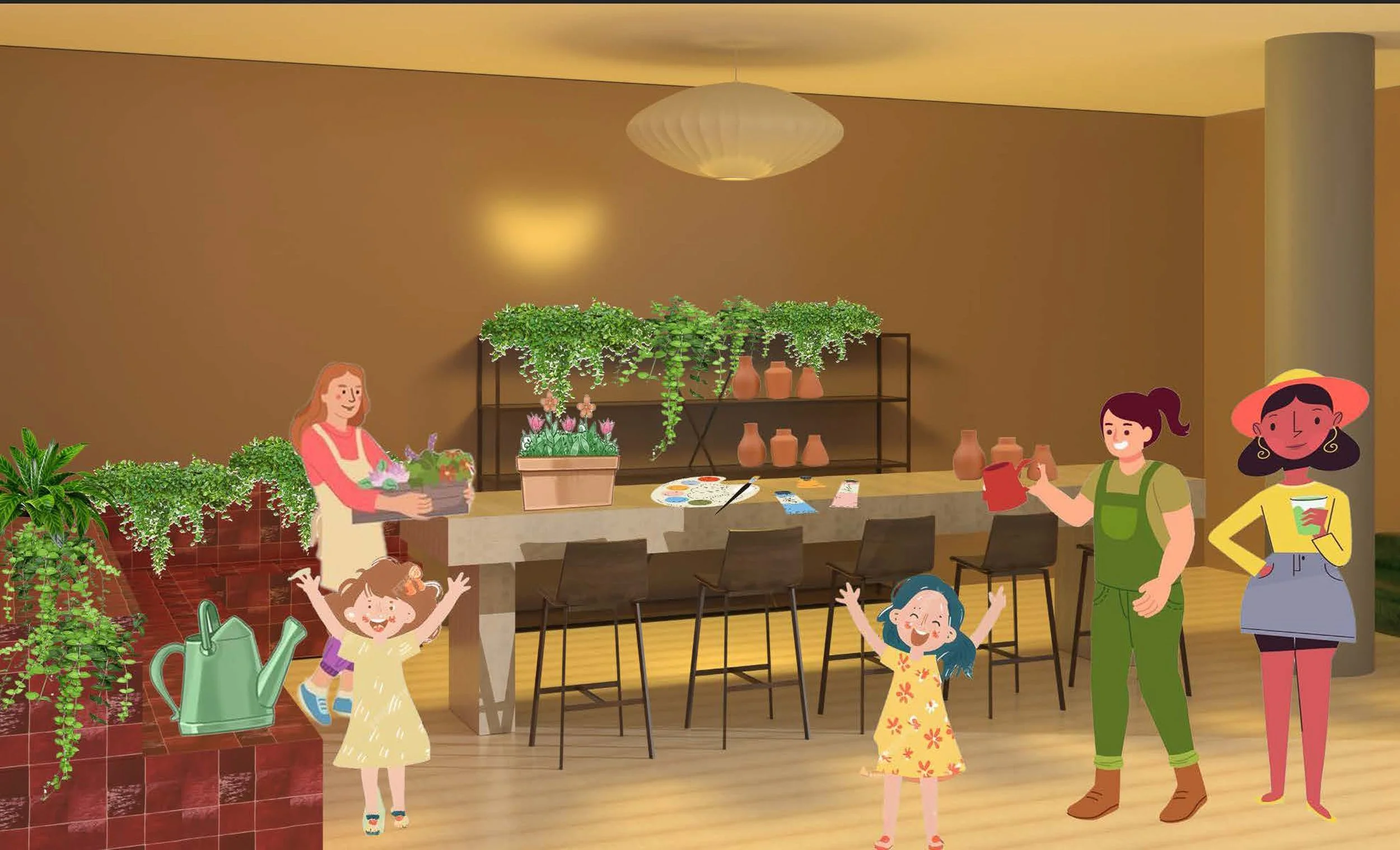

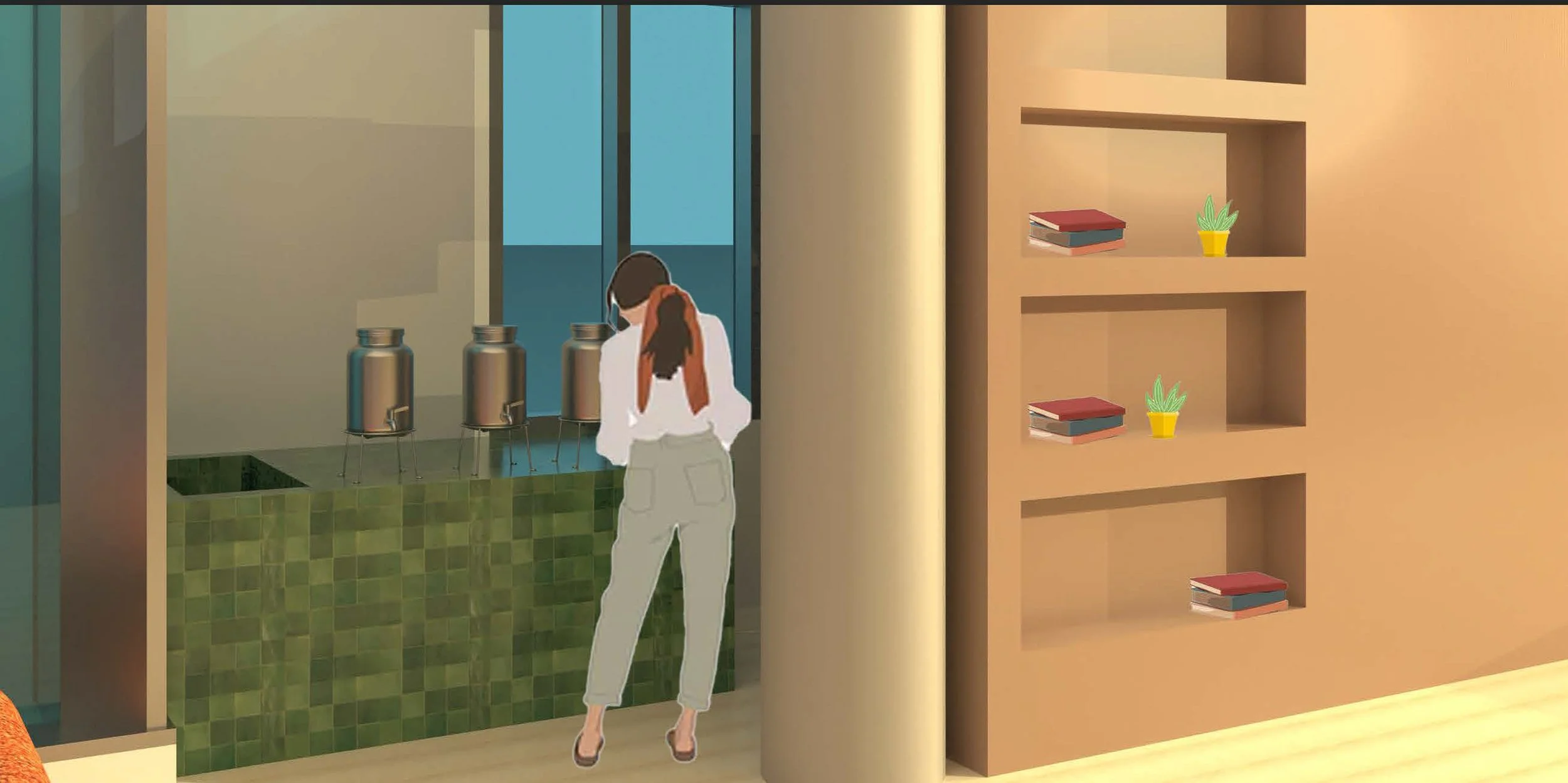
Tori Butera
A studio course that introduces students to foundational concepts of interior space. Topics will include studies of room and its contents; color theory and interior color; design and human behavior; representation through sketching, orthographic drawing, collage, and model building; and digital techniques. Design thinking and iterative design work-process will be emphasized.
Nicolette Maxwell
Direction of Growth
For this project we were asked to create an element of hybrid furniture to go in the CAED building. I produced this furniture that consists of a grid with projections extending off of it to construct seating, a work area, storage, and planting boxes. My design generates the most optimal use of lighting for the plants' growth. The primary purpose of the beams is for the growth of the plants to engulf the person that uses this space. Additionally, this space is intended to embrace the foliage of the spring and summer, as well as to bring back the greenery in the fall and winter.
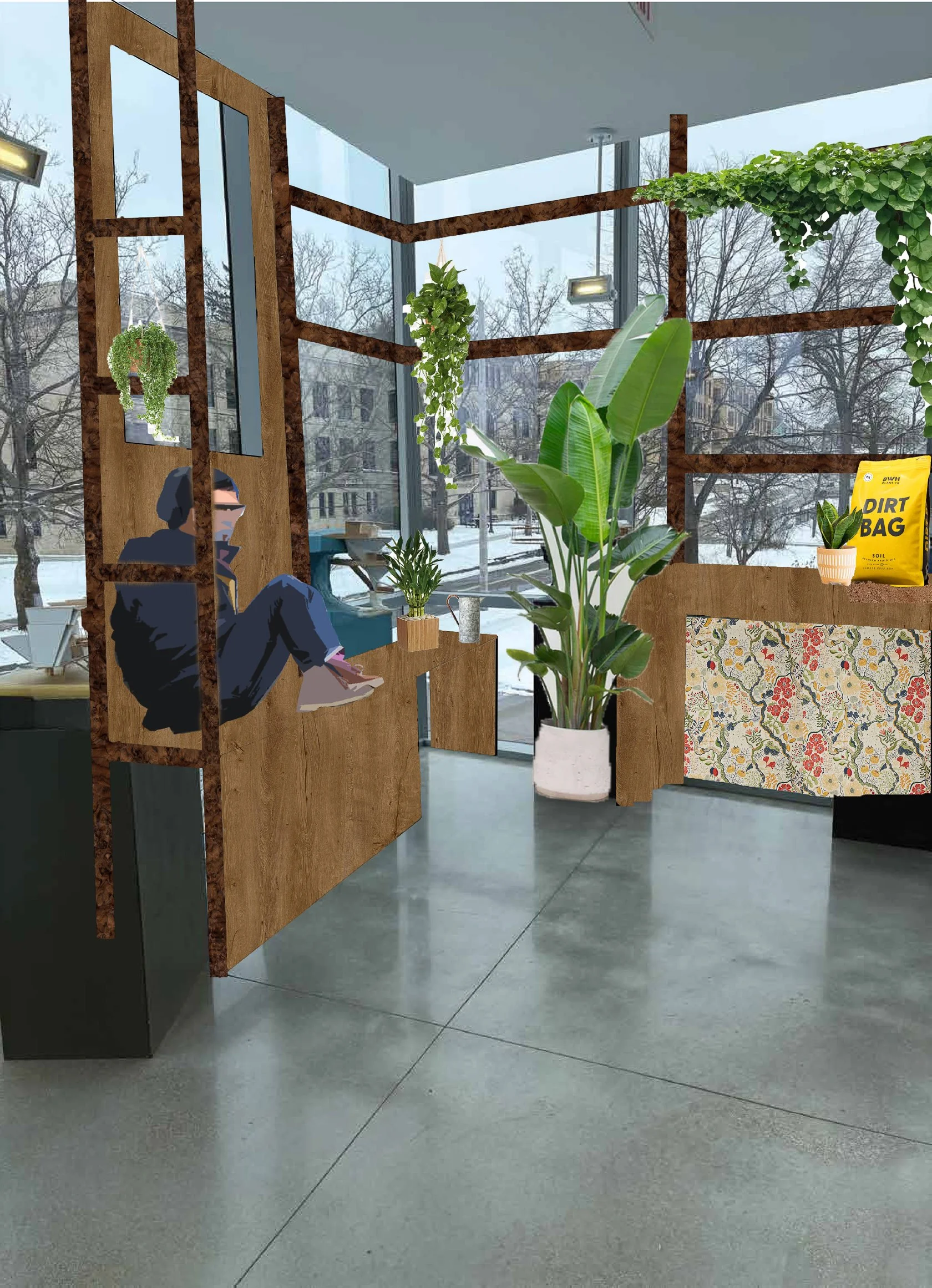

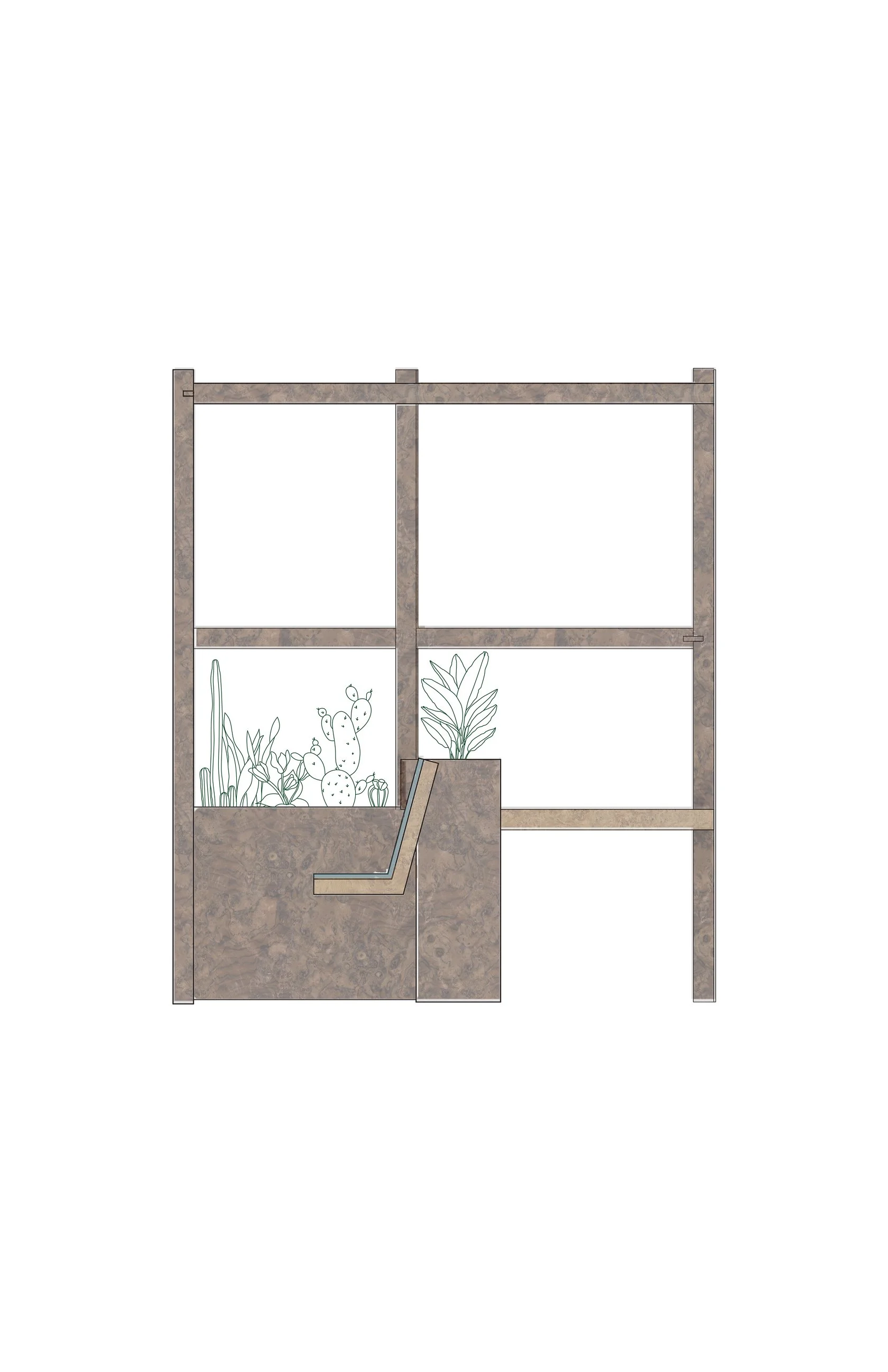


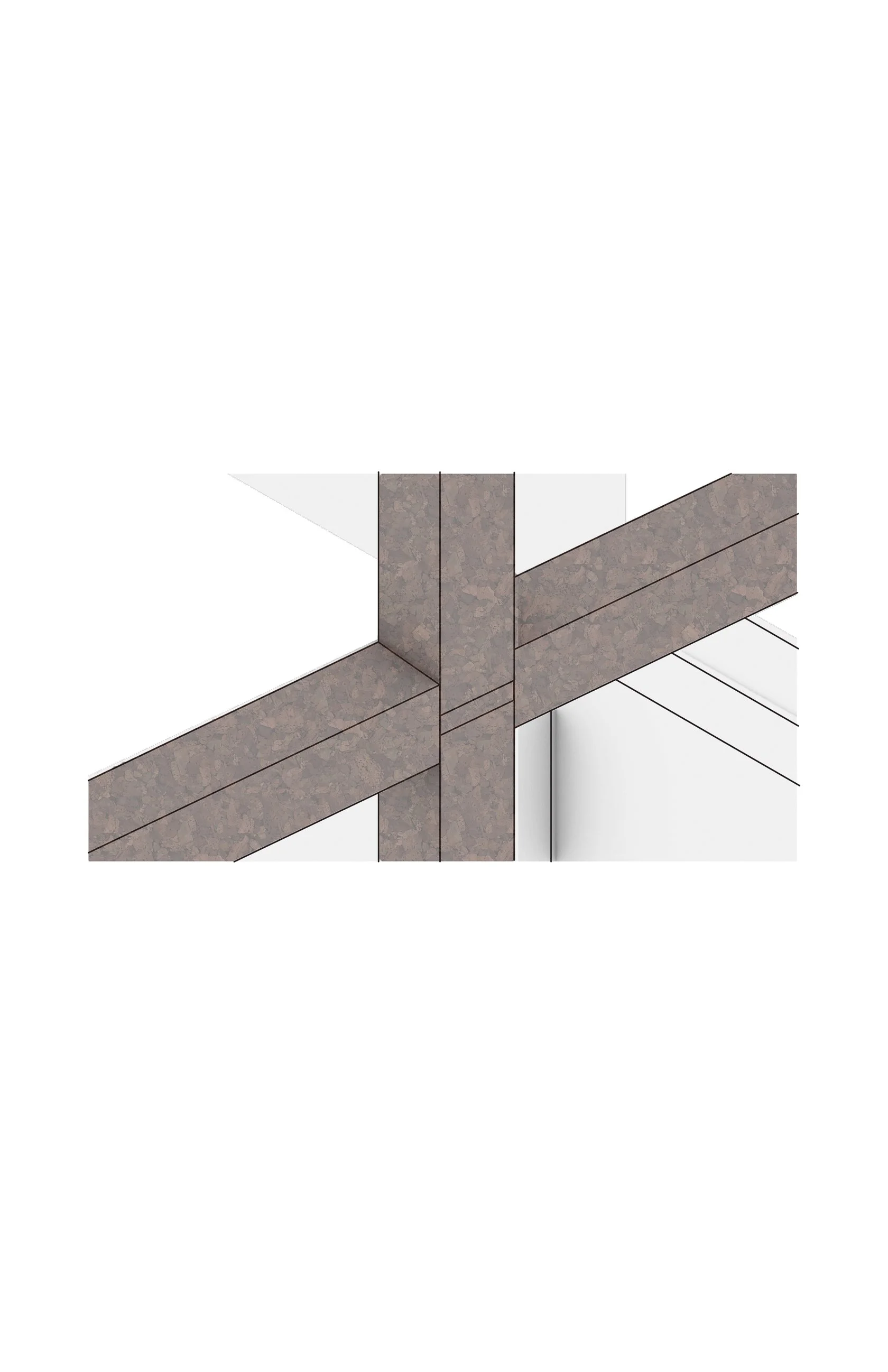
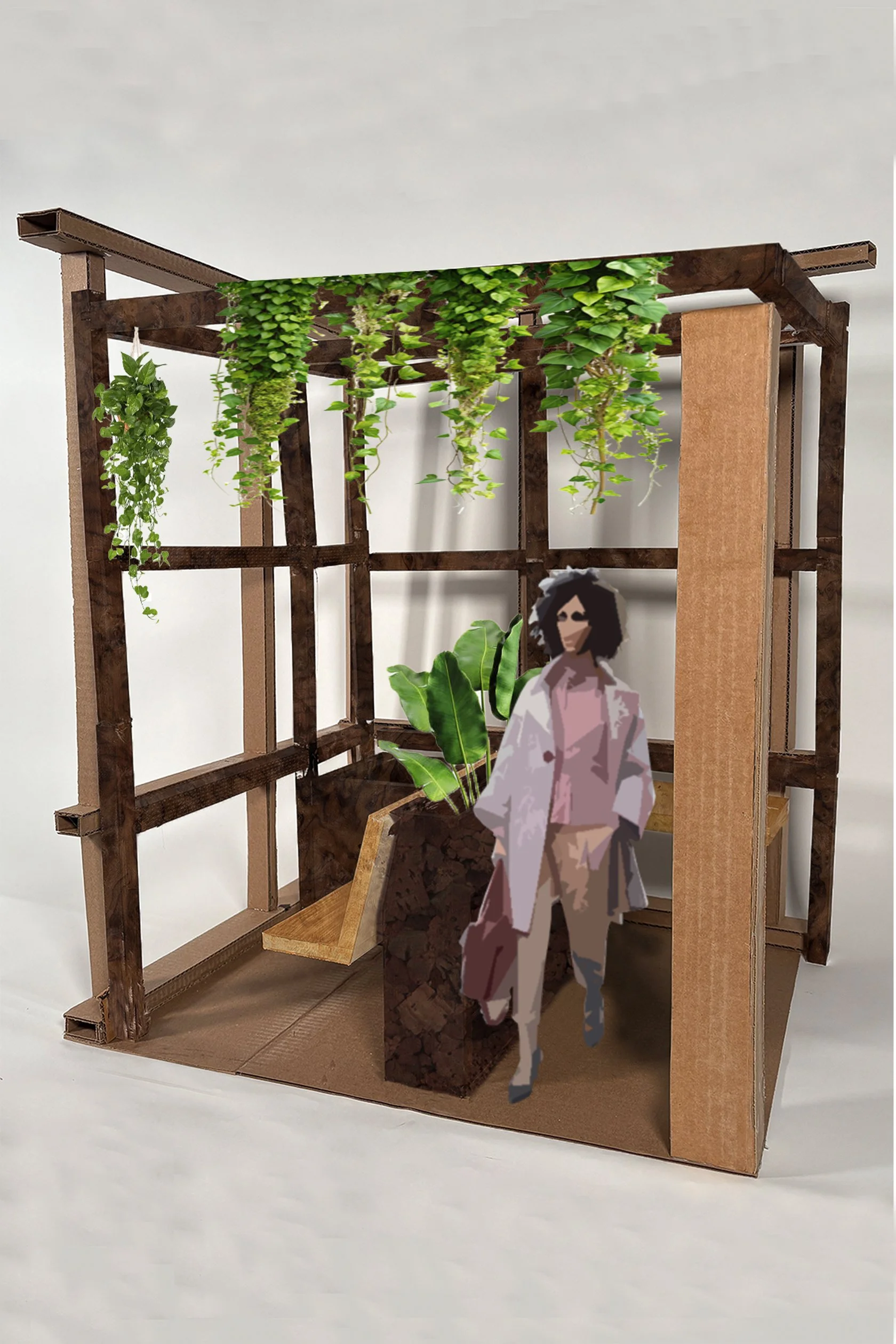

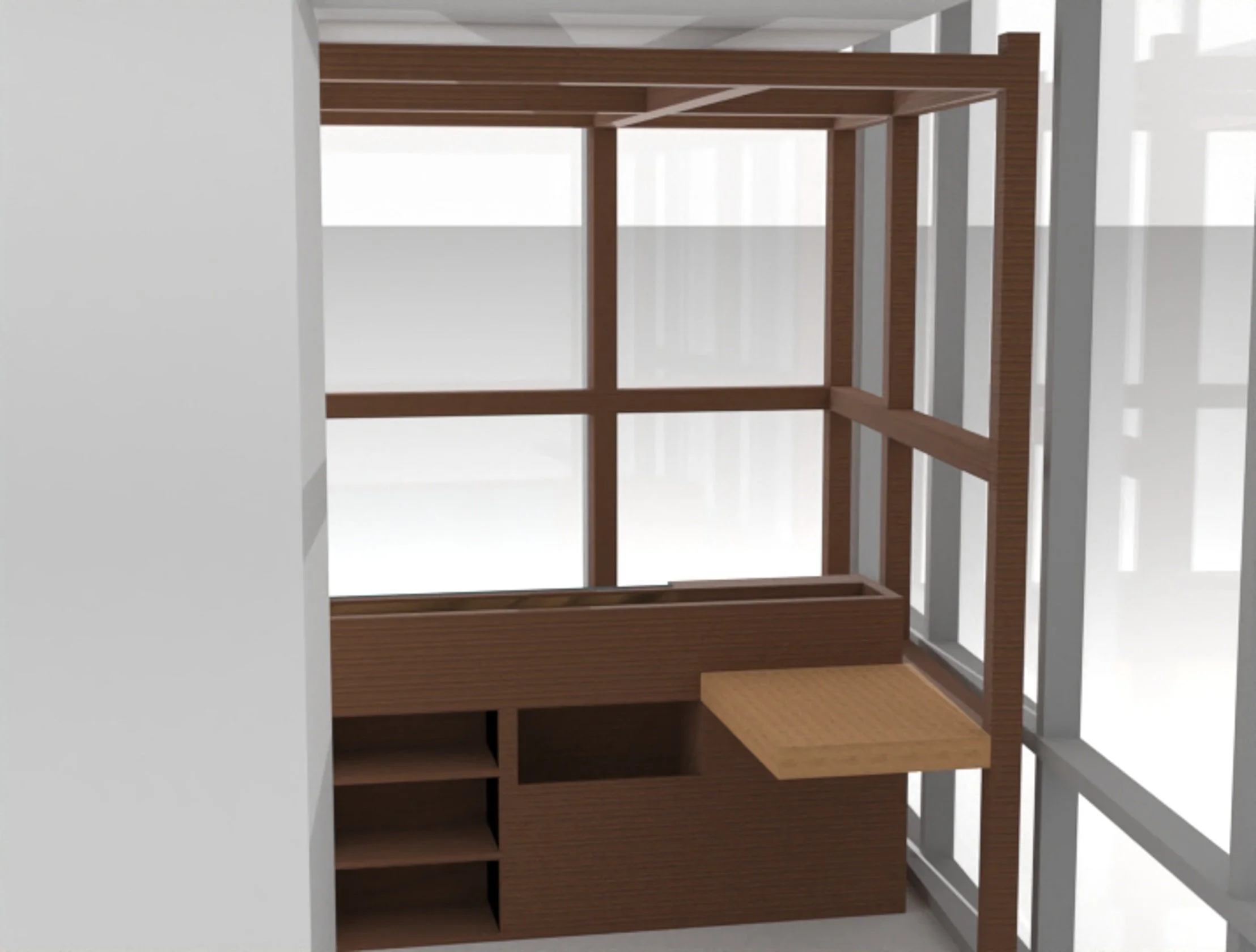
Bree Latell
Levels of the Cafe
For this project, we were all asked to create our own versions of the downstairs cafe in the architecture building, and had just about full freedom to do whatever we liked to the space. I decided to go with a terracing idea focusing on the different elements of seating that keeps the cafe very open, but also allows for private meetings to go on. Keeping the industrial feel of the concrete flooring and columns was very important to me, and I decided to add on to that by adding natural elements and colors such as plants, and a green fabric covering the booths. I moved the cafe out of its nook under the stairs, which kind of forces the user of the space to interact with it.

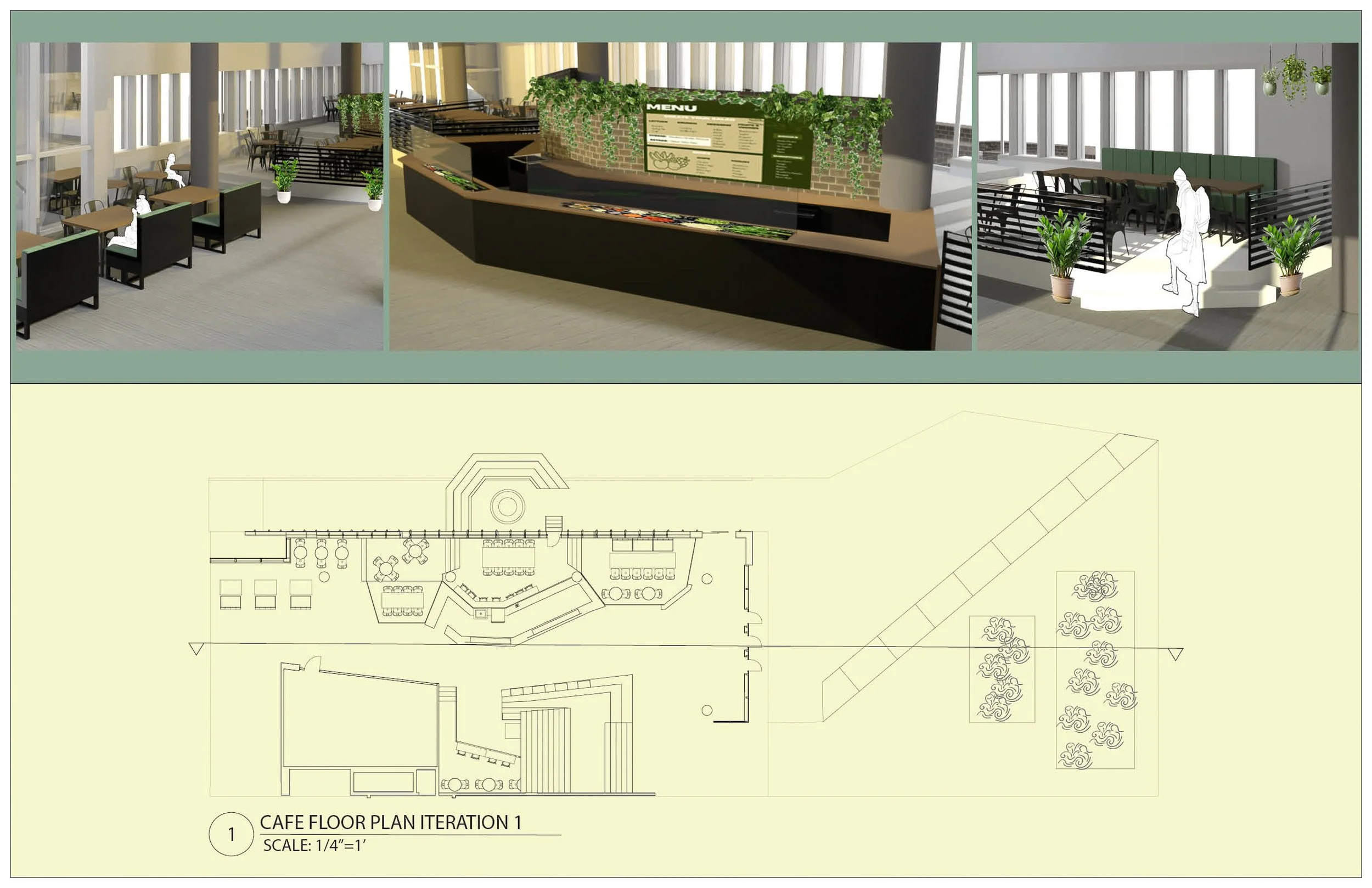
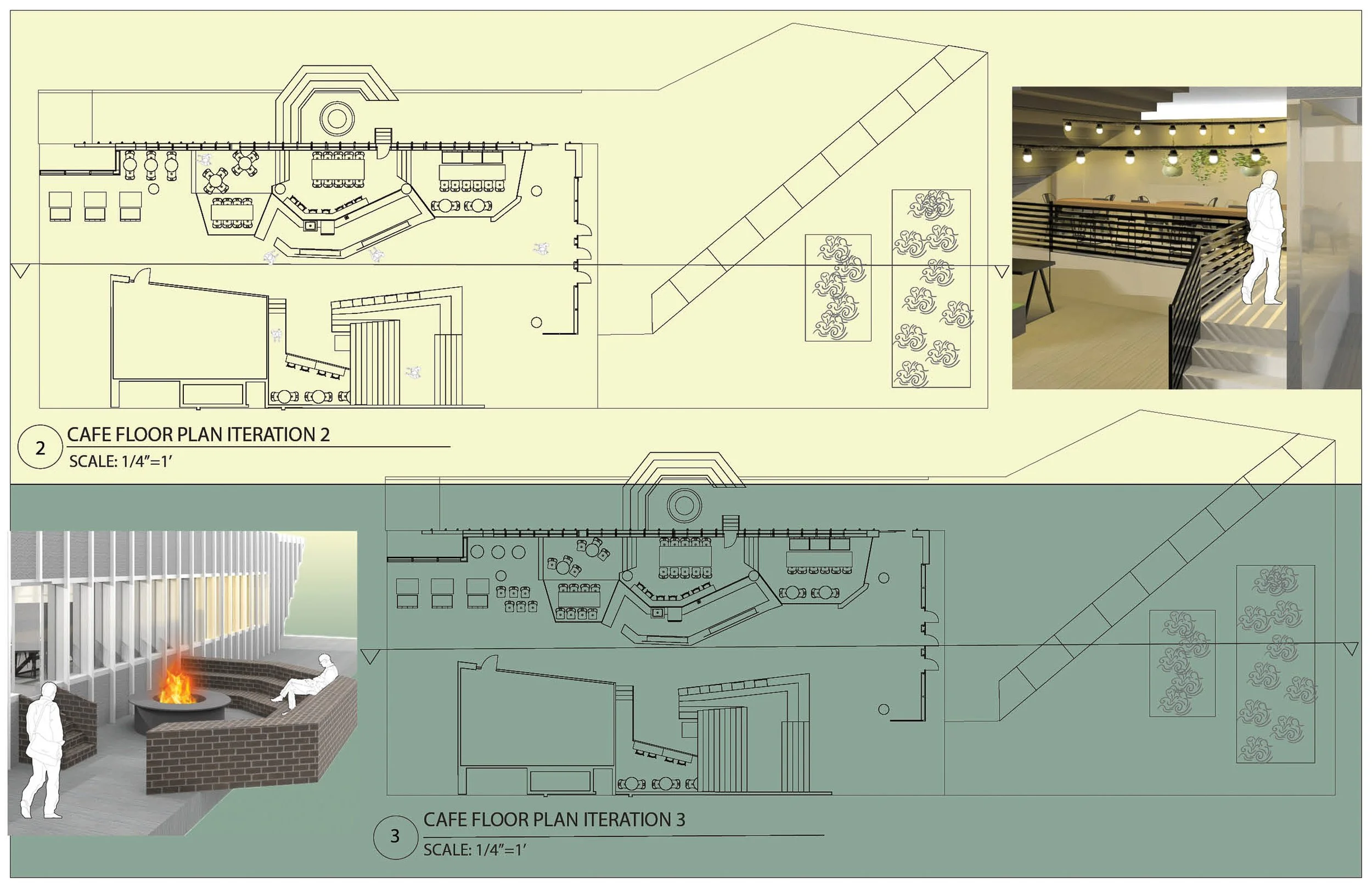

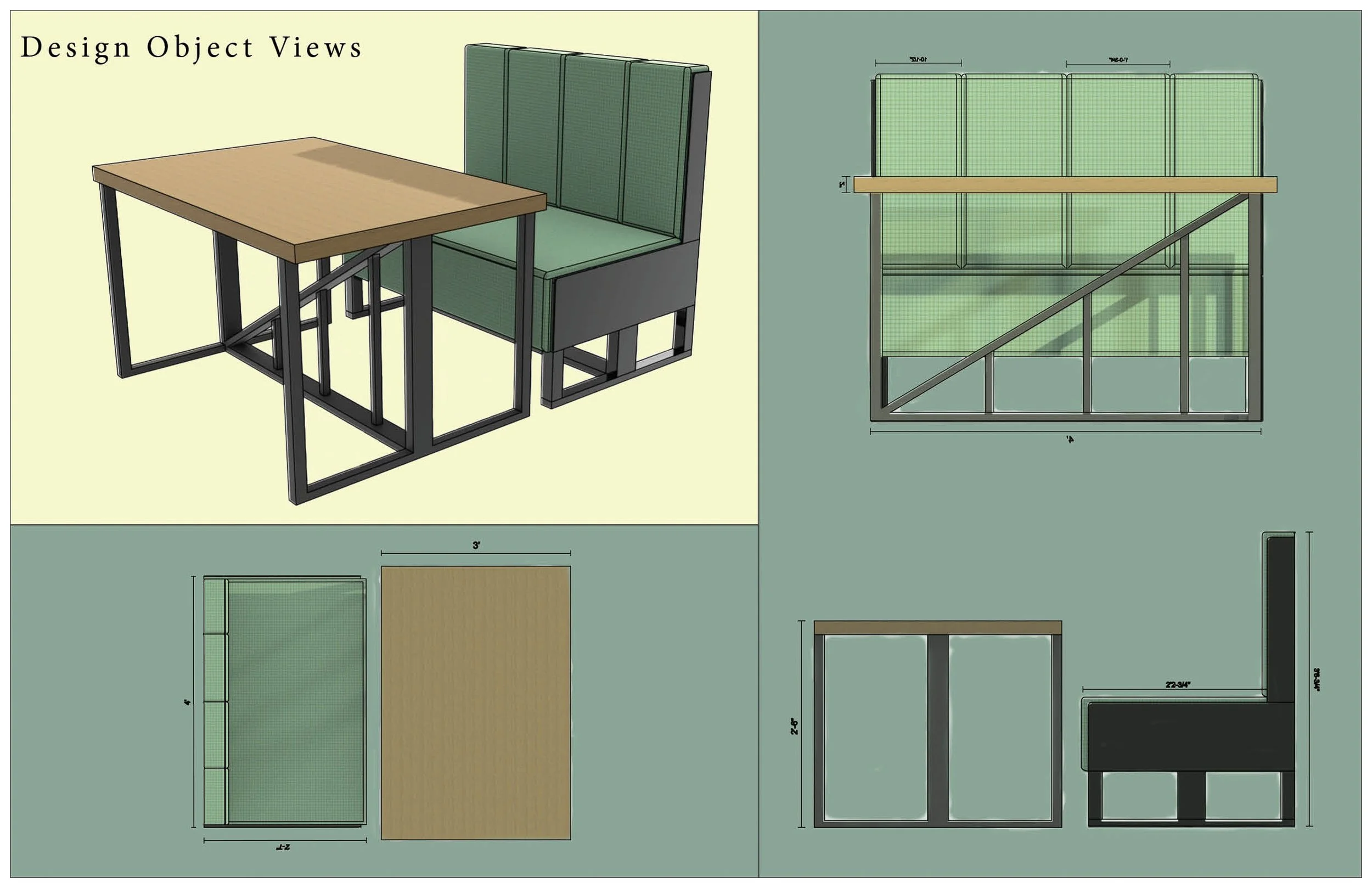
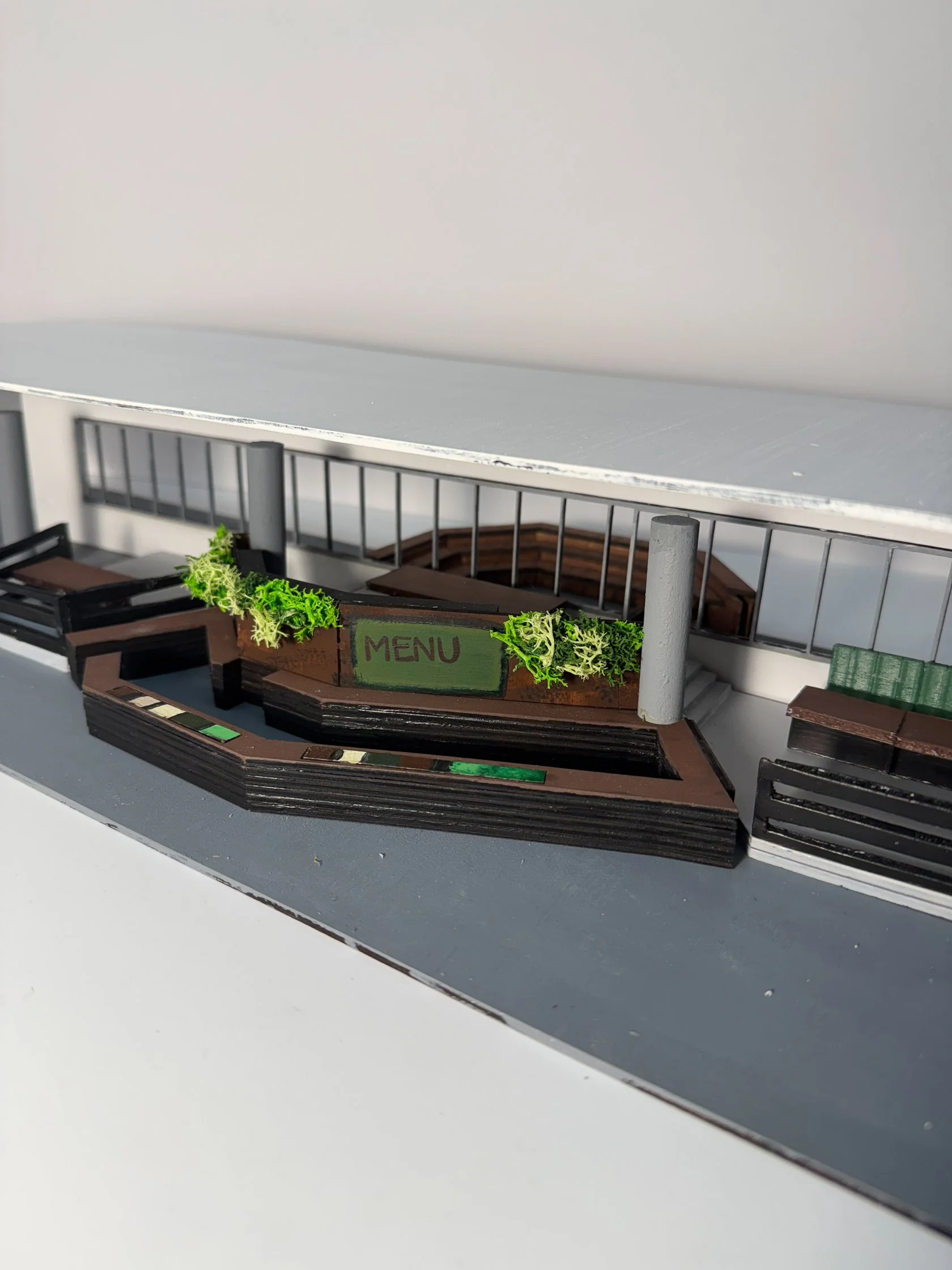
Lucas Smith
LIVING IN COLOR
The parameters for this project were to project our 2D compositions derived from exercises 1.1 and 1.2 into a 3D space and design a color-based spatial experience located in the CAED building.
My goal for this project was to turn my 2D composition into an arch-like form built with colored glass to refract natural light. This space in the CAED has very large windows which let much light and provide views of sunsets. First deciding I would like to utilize this light, I decided to create a tunnel-like experience through a main walkway. The final result consists of giant 3D versions of my composition repeatedly folded to change its shape. Made of glass and steel, these forms are both built into the floor and suspended from the ceiling by wire.
