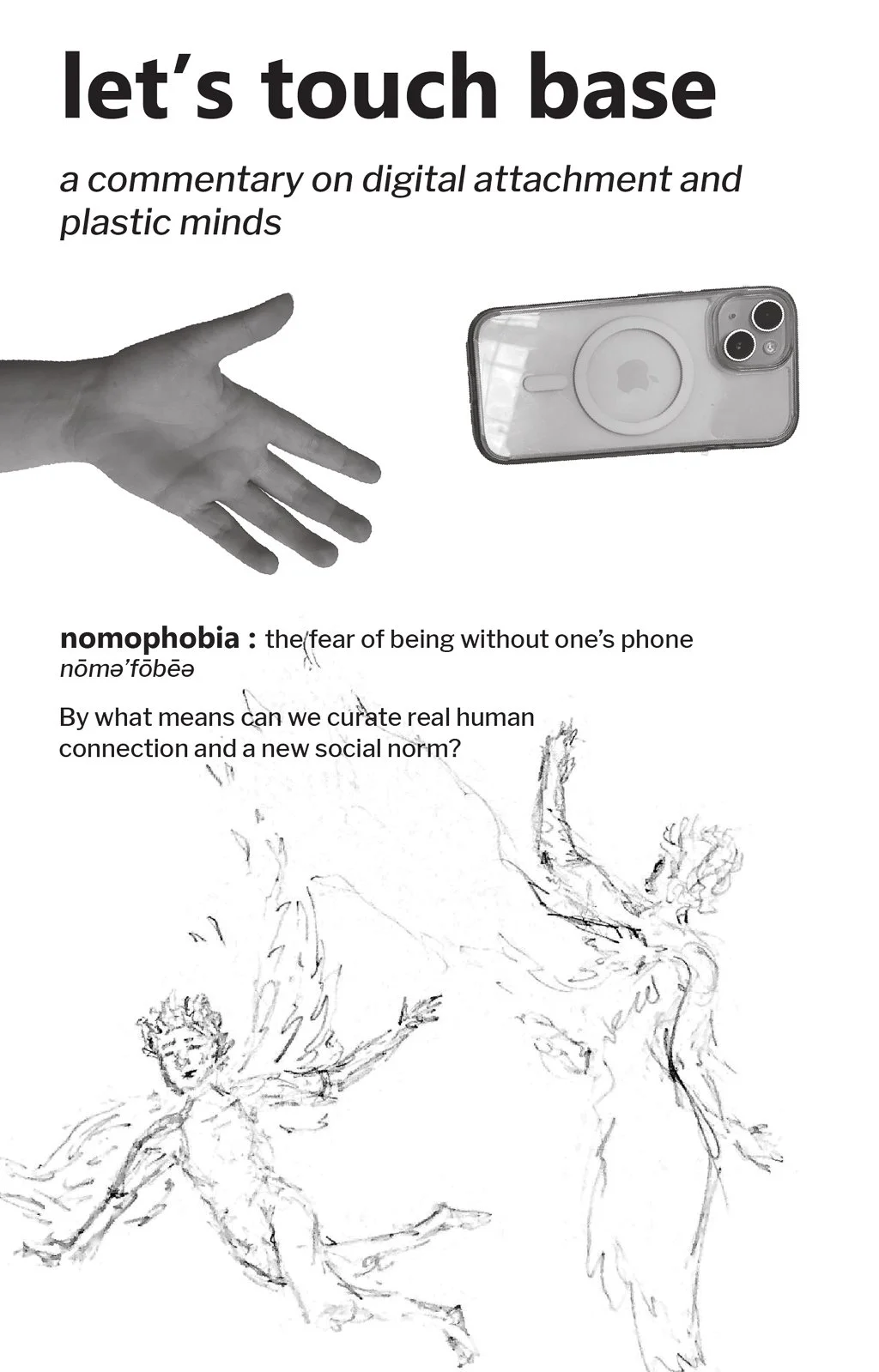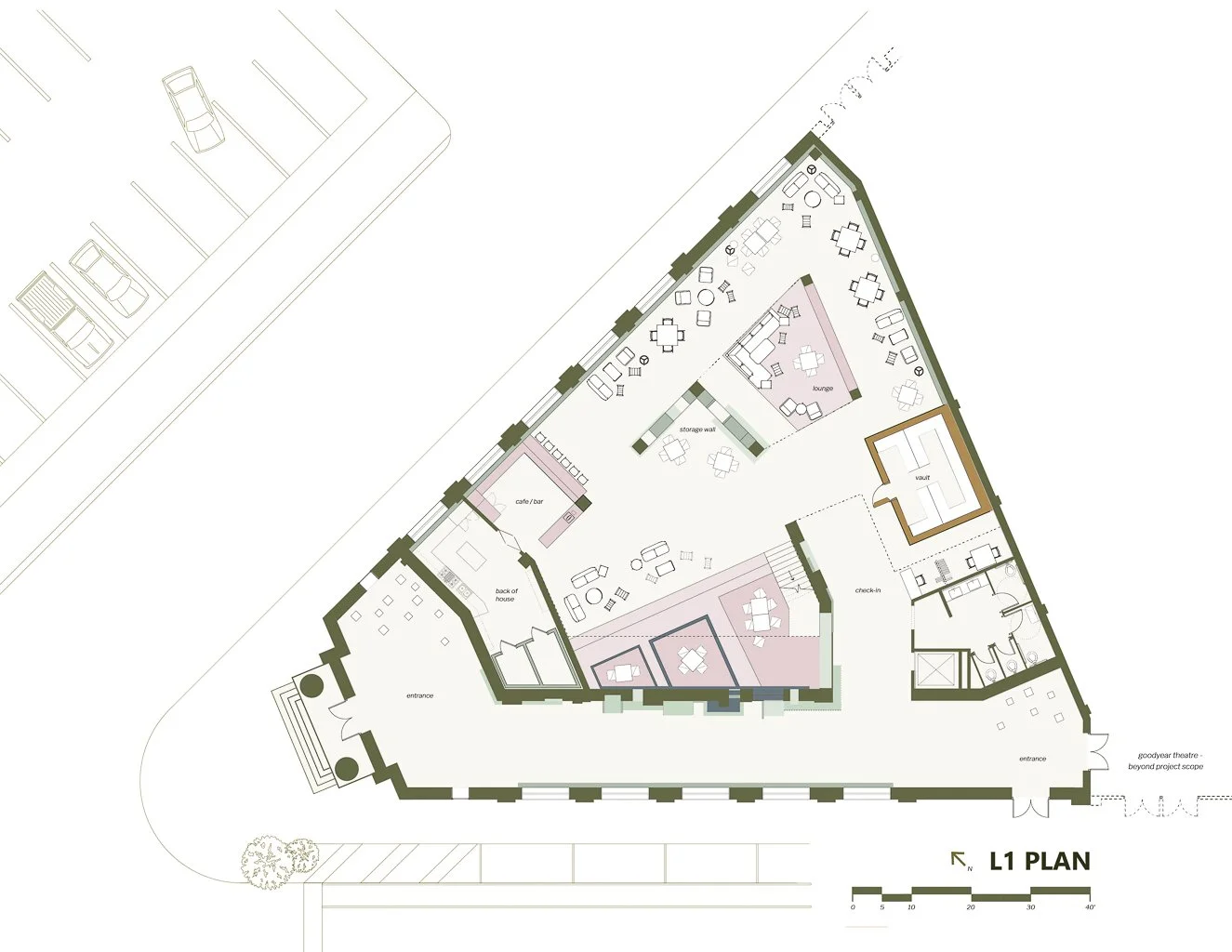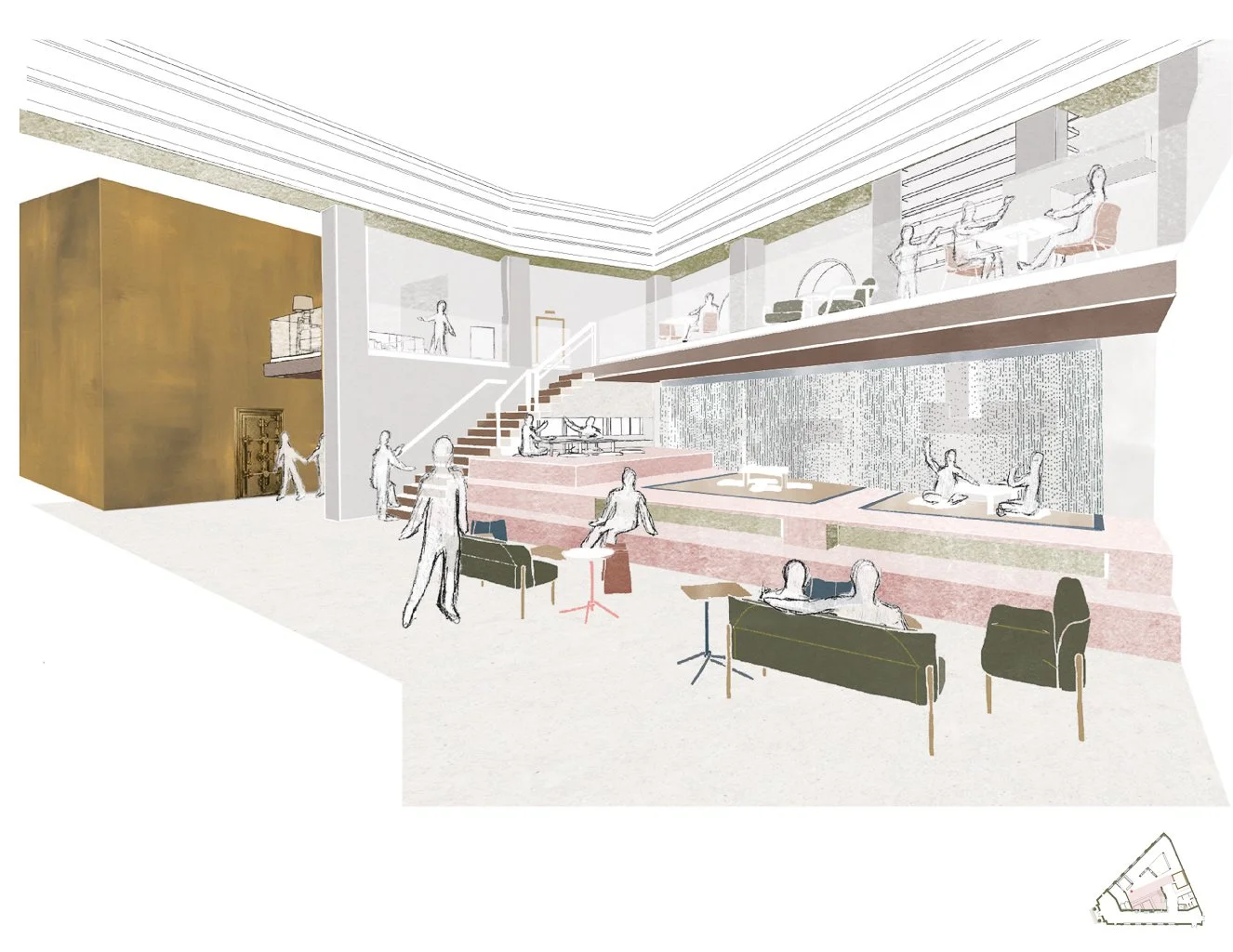Andrea Sosa Fontaine
The intent of this 4th year interior design options studio was to explore the dichotomy between ordinary and extraordinary spaces. The semester began with an interior design project that endeavored to bring focus to the everyday interior spaces where humans spend most of their time but are often overlooked in terms of attention through design. Using creative qualitative research, including ethnographic studies, and concept development through making, students approached the provocation of the ordinary interior by navigating utility, aesthetics, the expected and the speculative. Based on individual interests, each student identified ordinary spaces to reprogram and redesign. For the final project, students were given a choice, either to continue with the first project, designing with a higher level of detail, or a project that instead explored extraordinary interiors, and how, through design, they could become more ordinary, or rather, more useful. For final reviews, each student designed the medium and modality of representation based on the interior narrative of their projects.
Special thanks to Bowen for sharing their project site, located in Lakewood, Ohio, with our students for the studio.
Emma Chesek
The Barre
The Barre explores the boundaries of ordinary and extraordinary through the lens of performance. This immersive space blends a ballet studio’s duality with a practice stage and a formal performance stage with the theatricality of mixology. By integrating a bar area where mixologists craft and serve drinks as a form of performance, the project invites users to experience layered interpretations of movement, rhythm, and routine. Through this juxtaposition, The Barre redefines how everyday spaces like ballet studios and bars can become sites of artistry with perspective-shifting engagement.
The design features ADA-compliant raked seating and custom circular booths that rotate on a central axis, allowing guests to face the performance stages, the bar, or one another. An evolution of a previous concept, this iteration enhances accessibility, audience interaction, and connection to the street view which offers passersby a glimpse into a venue where choreography, conversation, and craft seamlessly merge together to create The Barre.
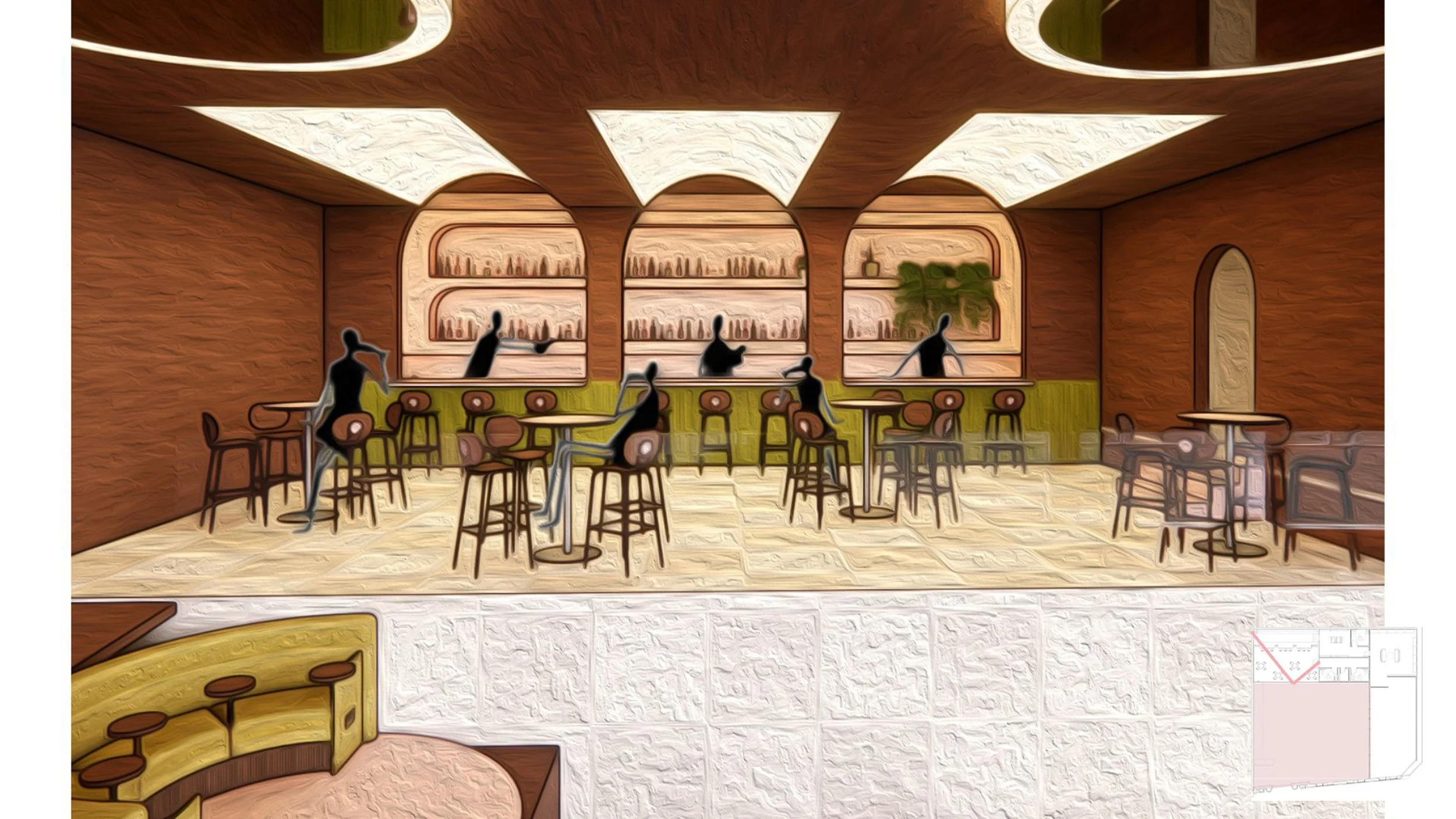
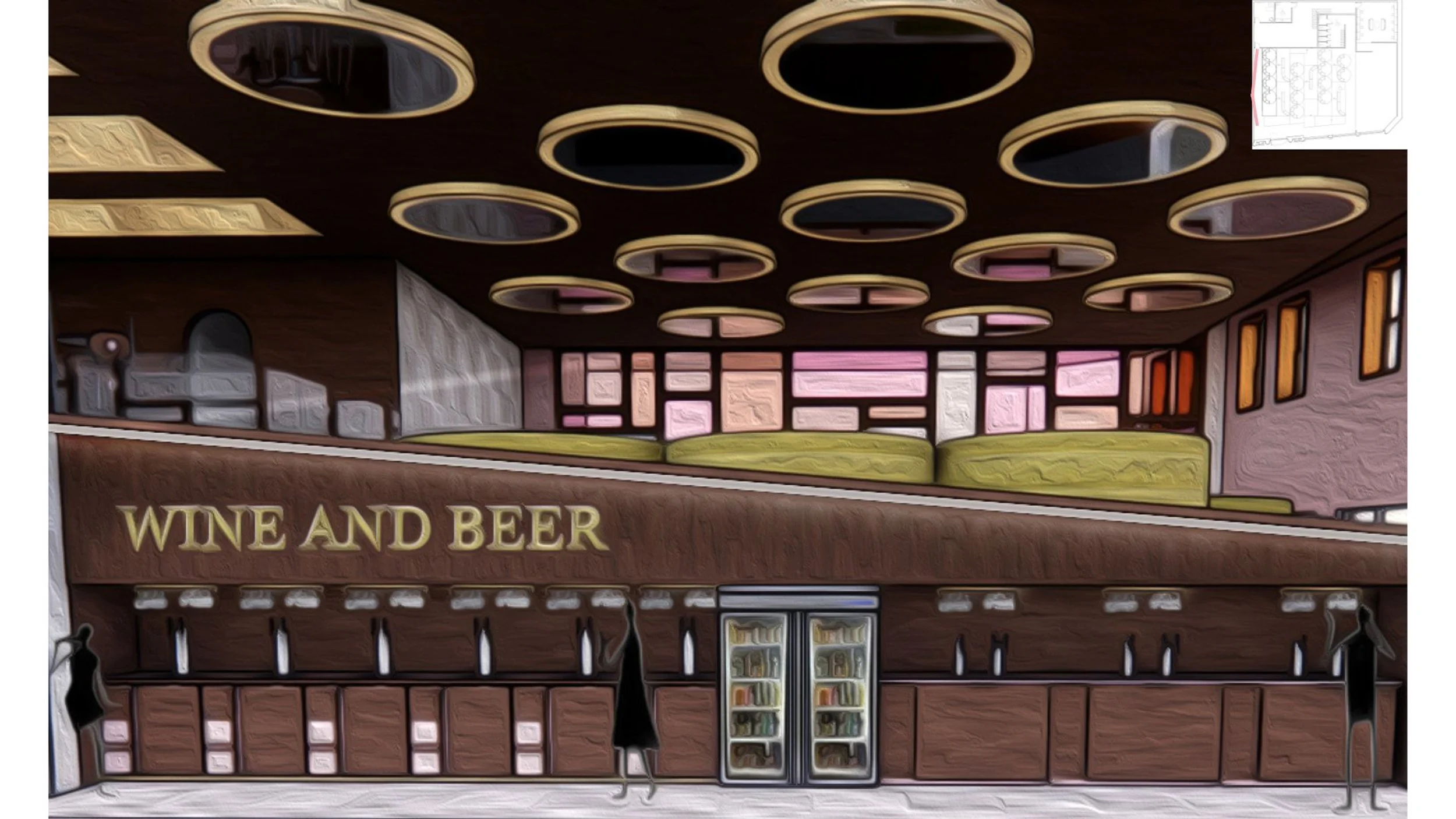
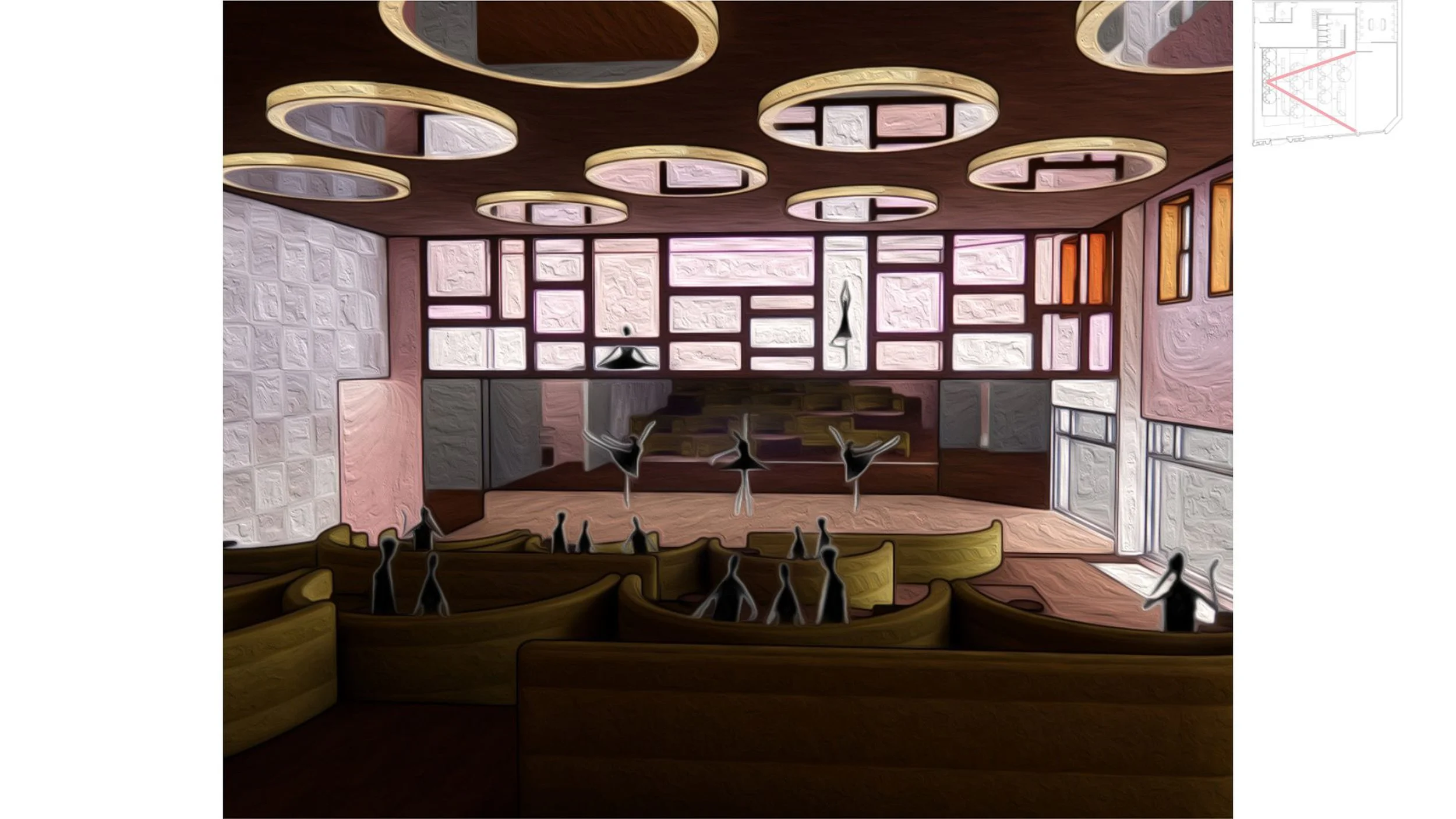
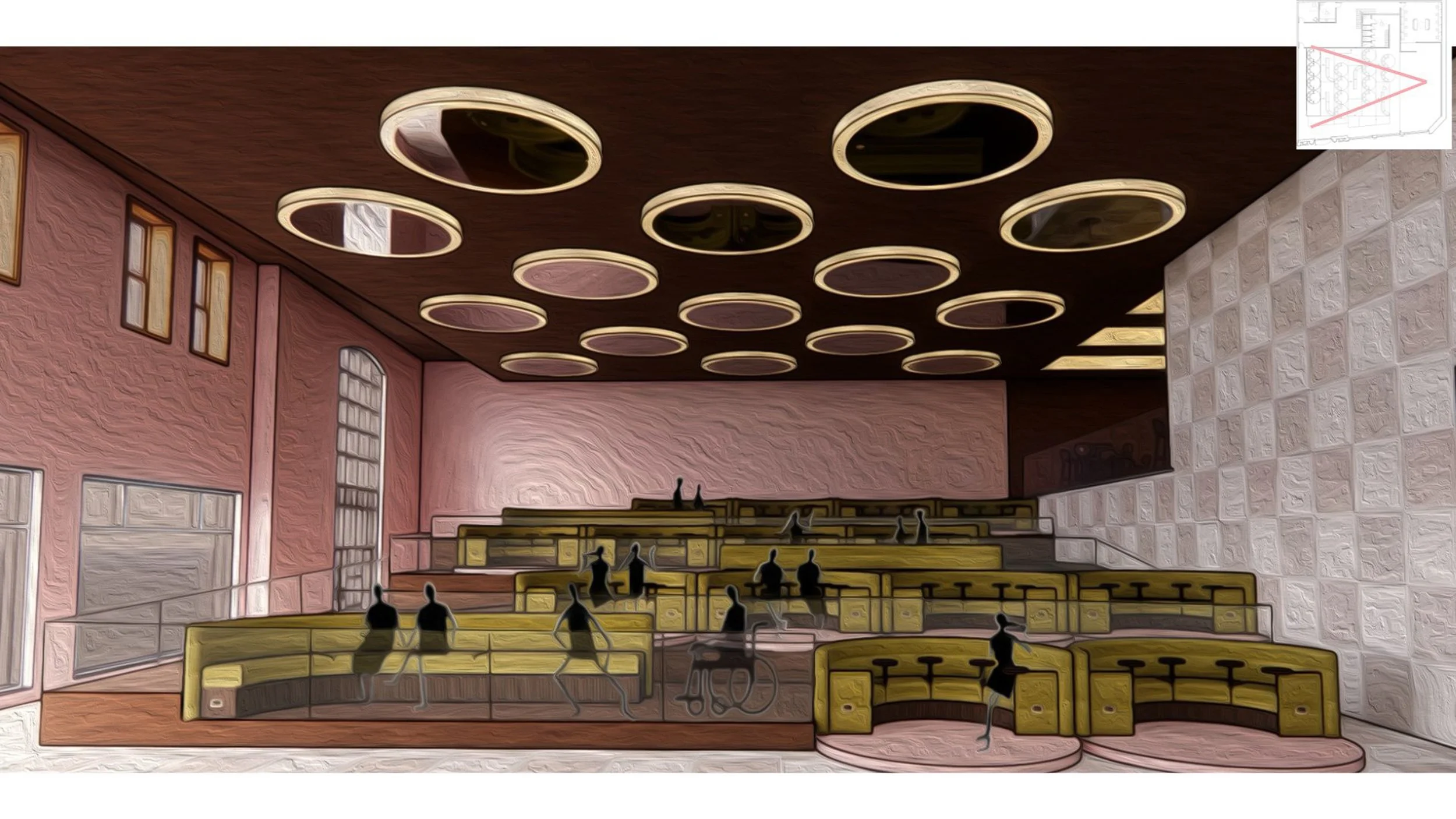
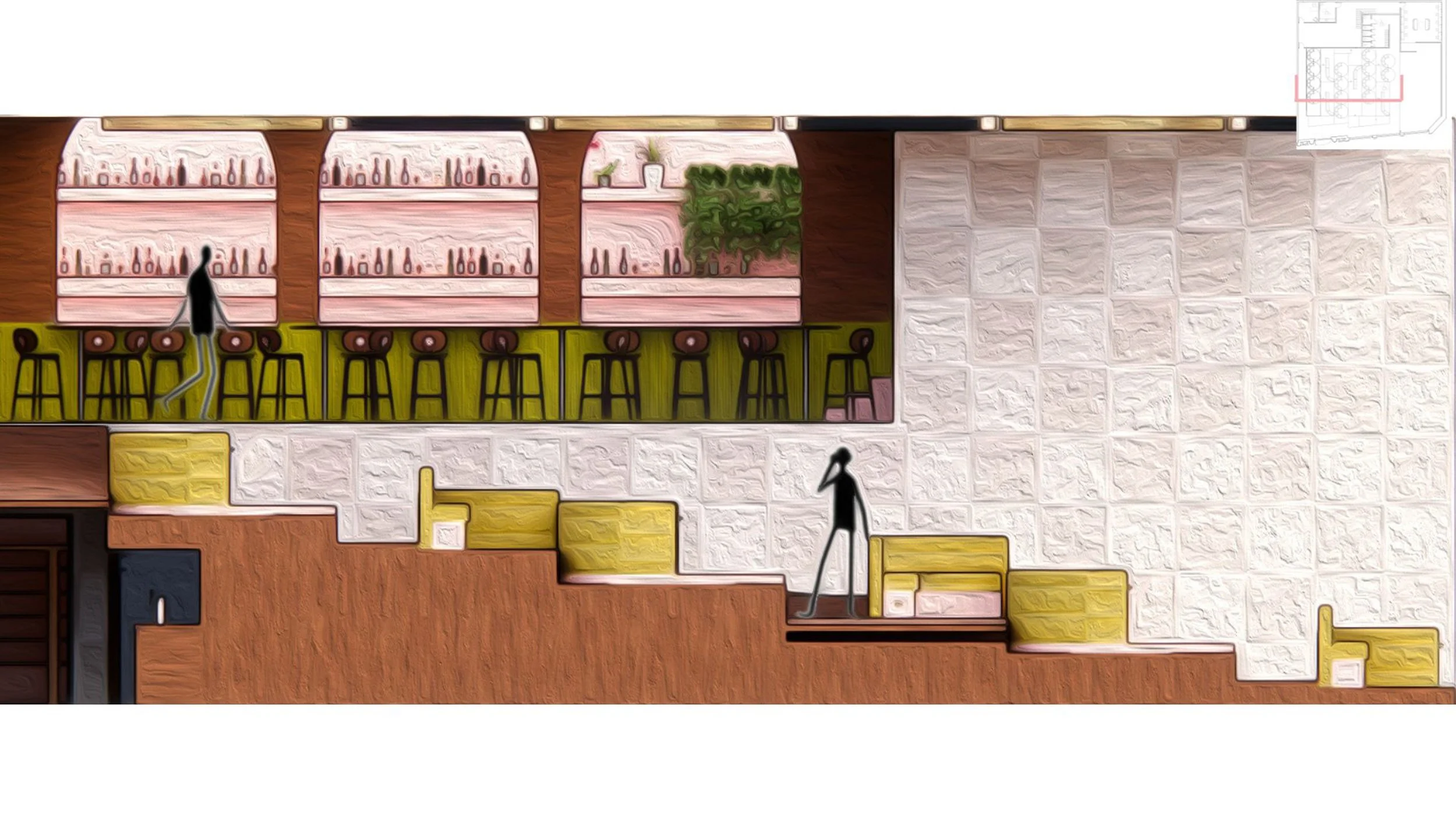
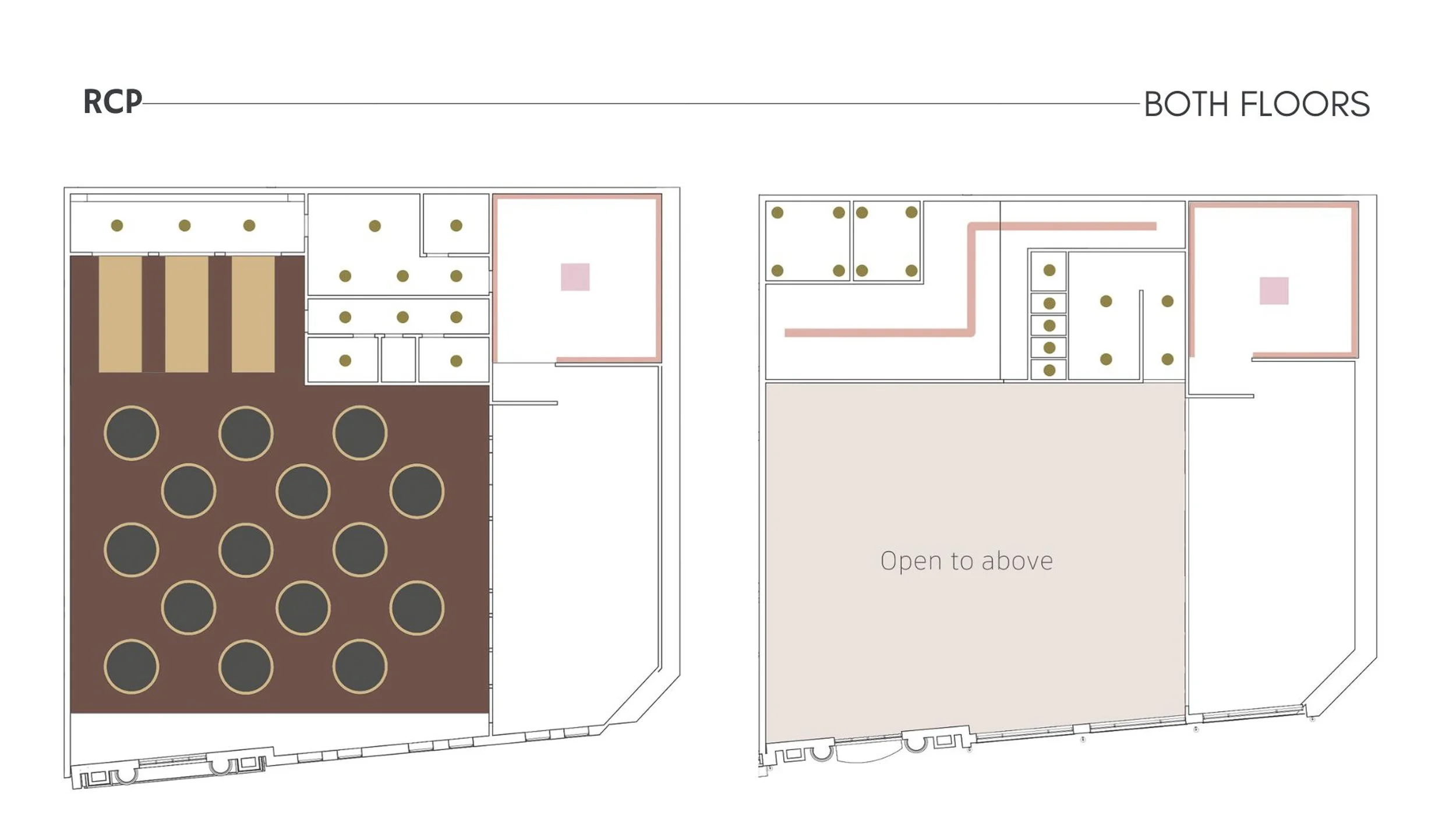
Breanna Radigan
The Threshold Collective
Threshold is a short-term living environment located in Lakewood, OH, designed to support young adults (ages 18–29) as they navigate important life transitions. Whether moving toward independence, relocating for new opportunities, or recovering from instability, Threshold offers a safe, community-oriented space that prioritizes connection, personal growth, and purposeful living.
Modeled after a hostel but with a different purpose, Threshold is not for travelers passing through—it’s for young adults seeking stability and support. It serves as both a landing place and a launchpad, providing temporary housing alongside access to shared resources, peer connection, and a supportive environment to help residents take their next steps with confidence.
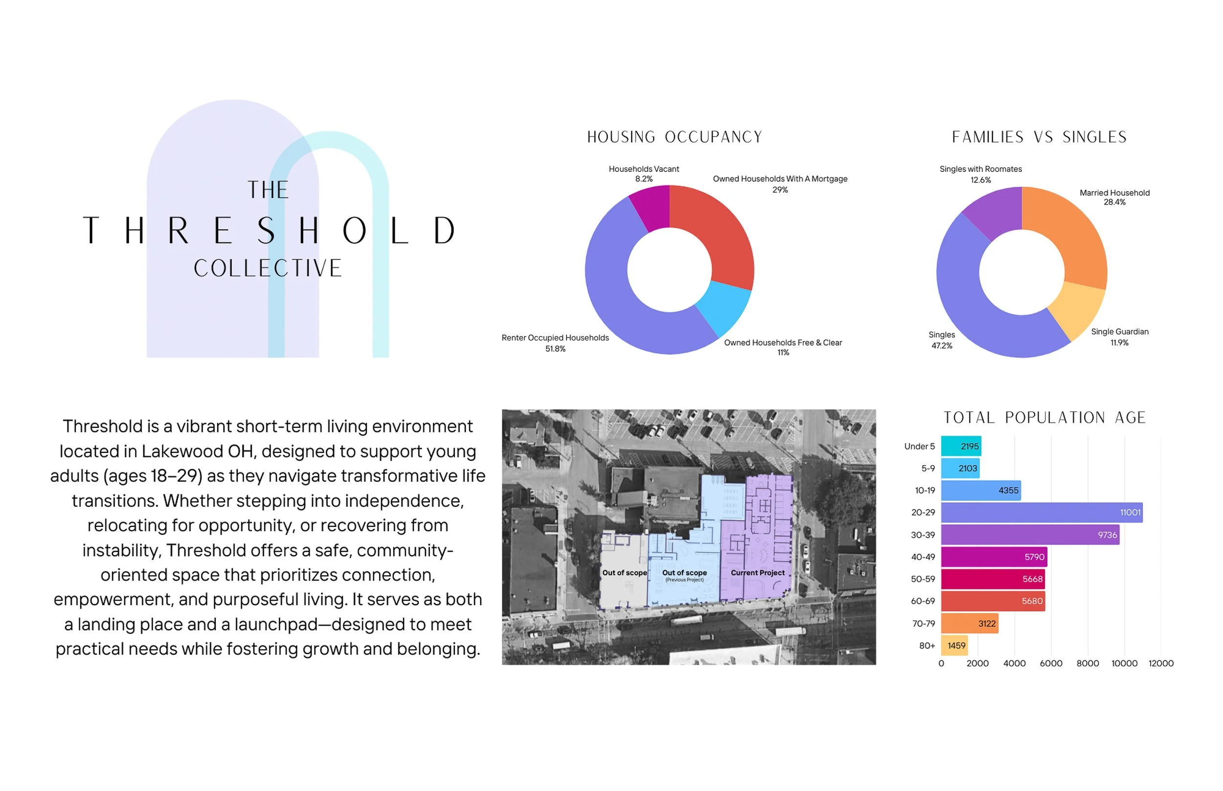
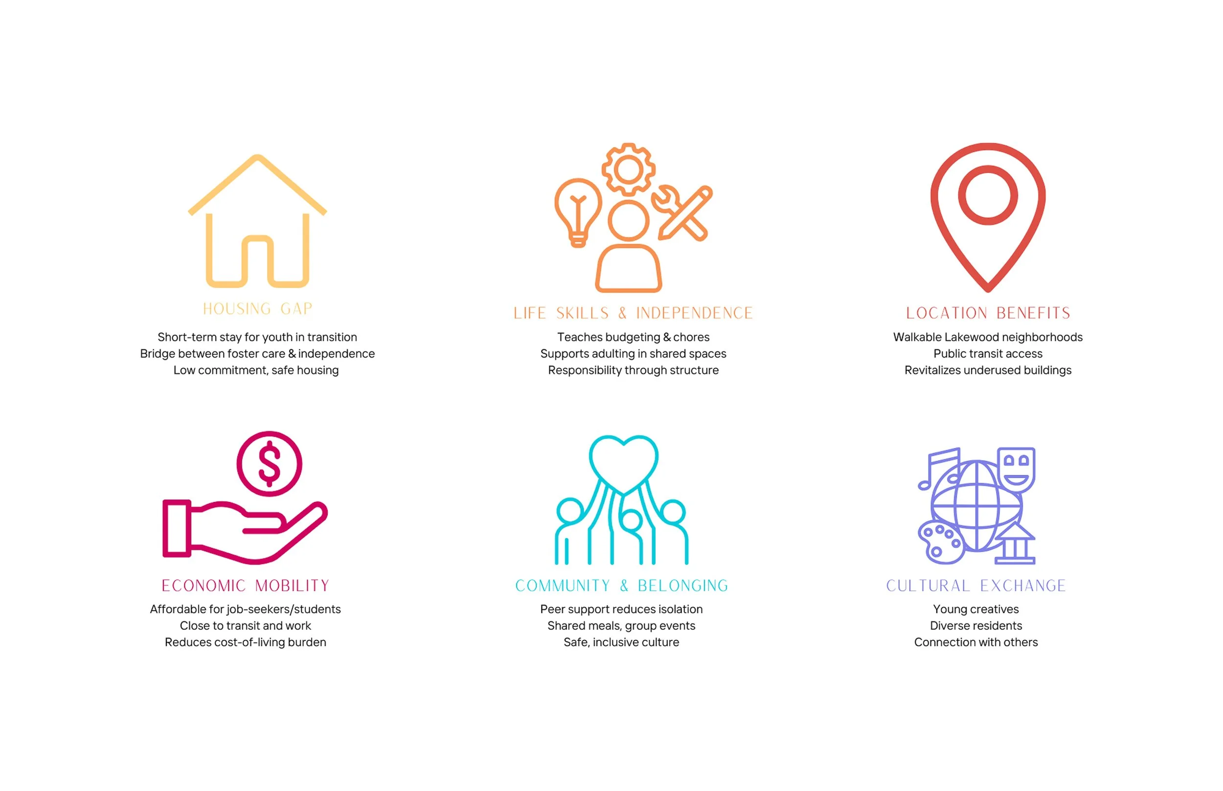


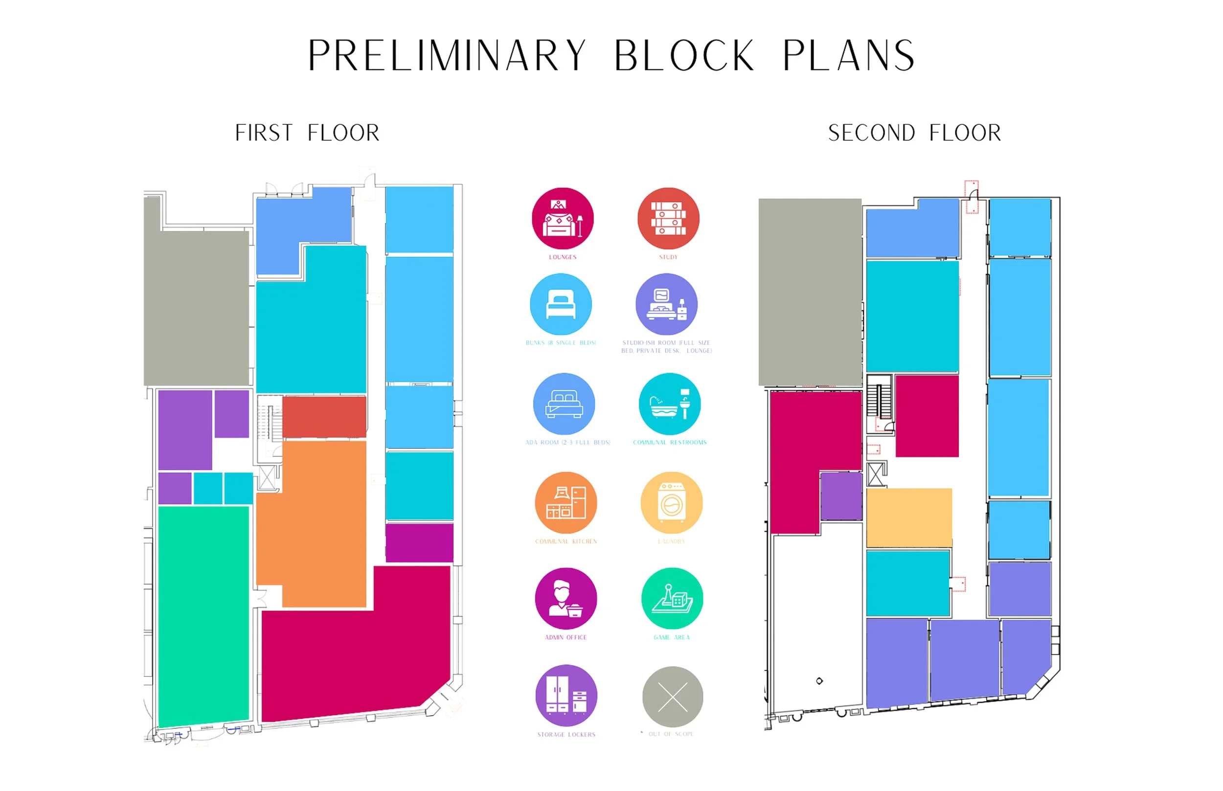
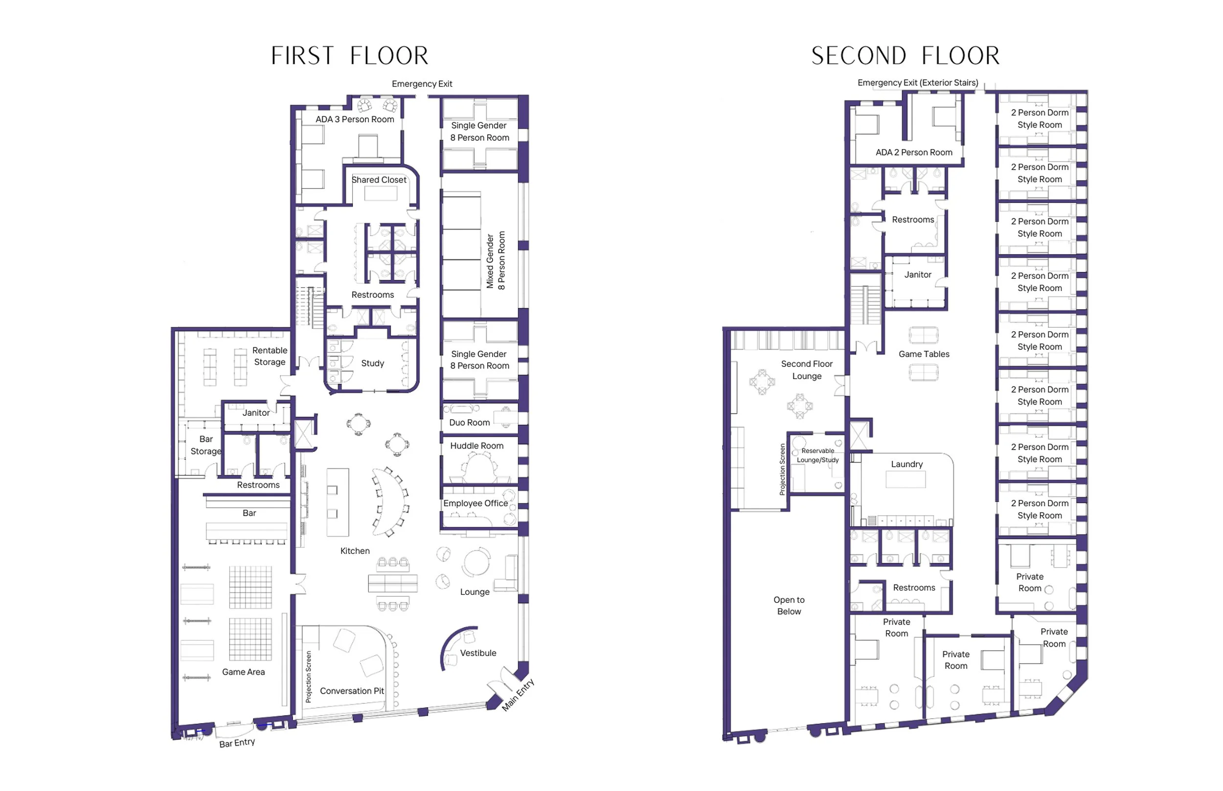
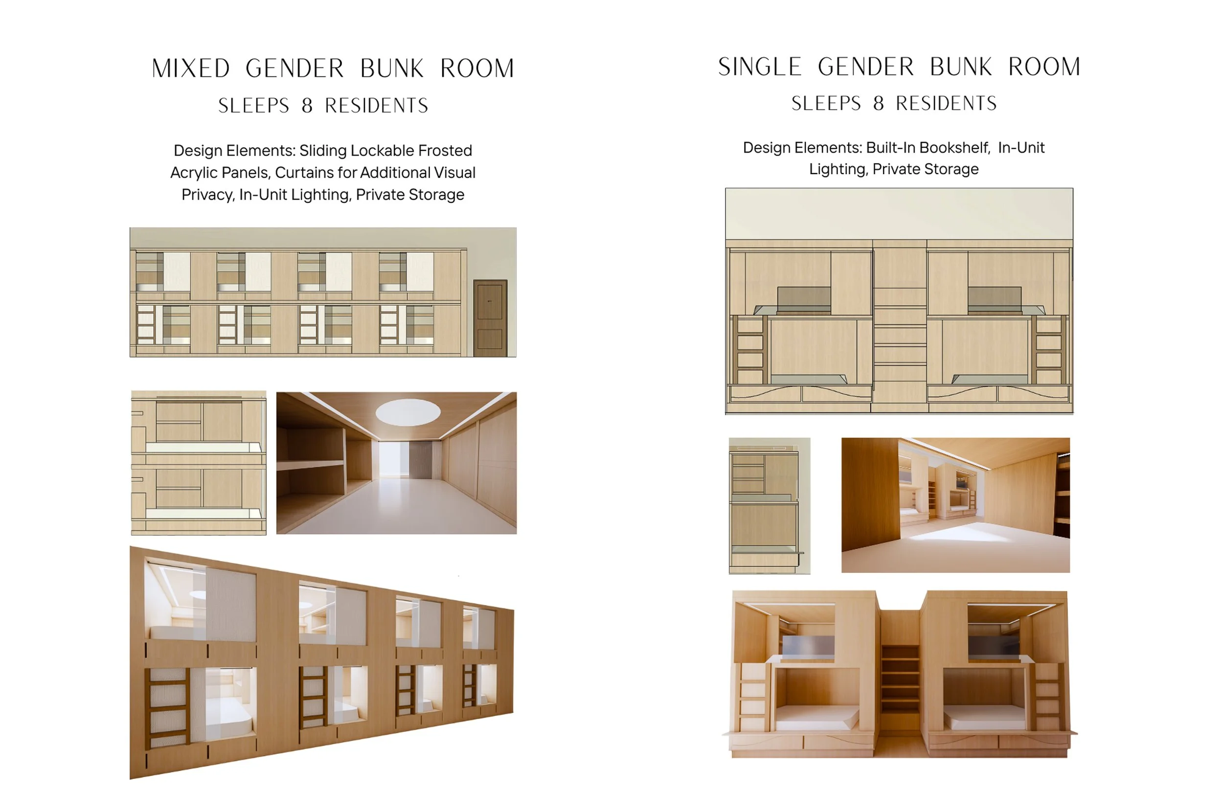
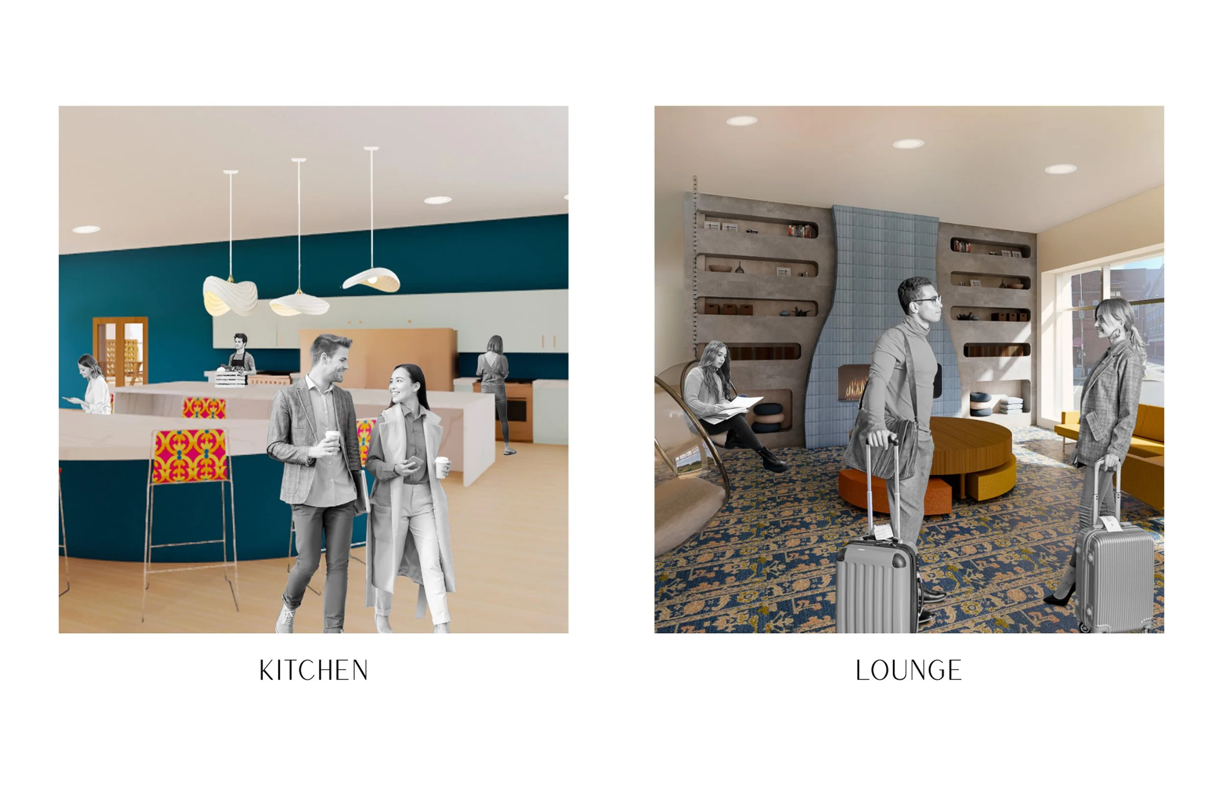

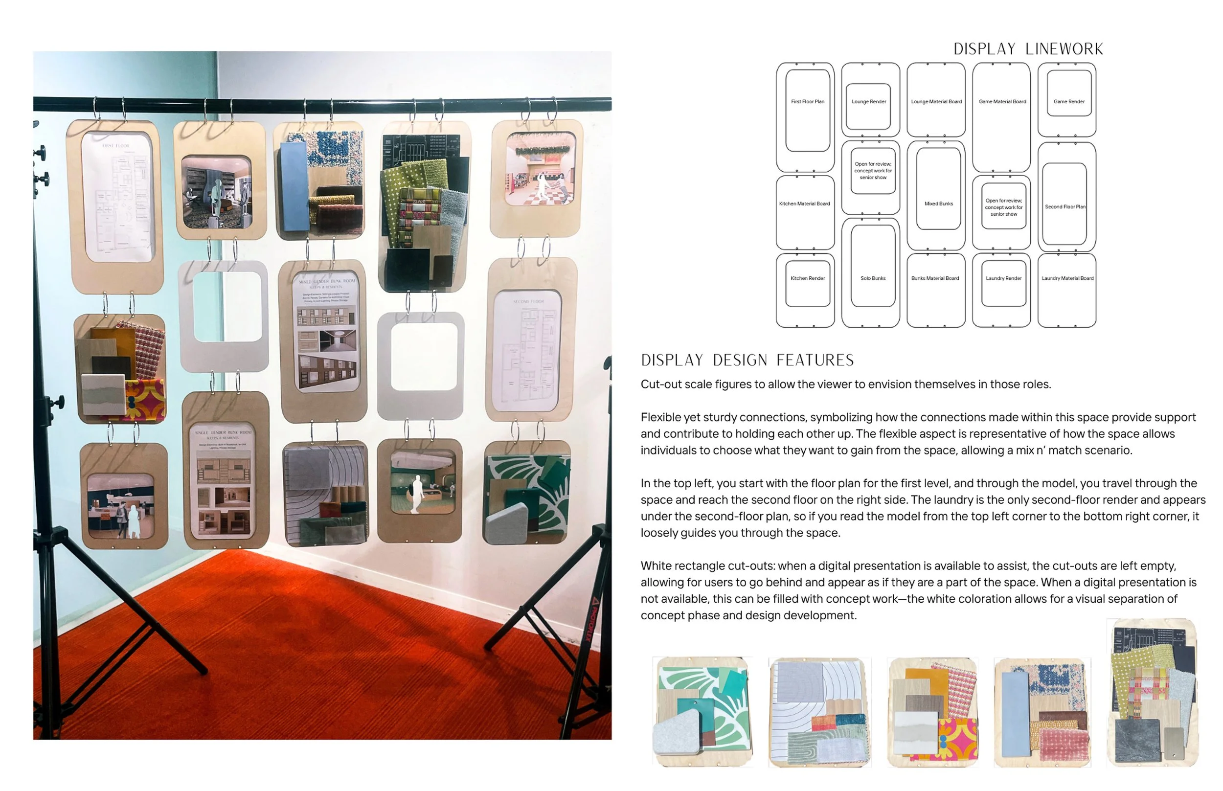
Samantha Nielsen
Haven Haus
Haven Haus is a continuation of a previous project “Haven Fit” where the idea of a home workout, and the comforts that come with it, transforms into a public space. With this idea of bringing the comfort, accessibility, and privacy out of the home, Haven Haus was created.
Haven Haus is a wellness retreat and spa hotel designed to be a familiar escape. A place where individuals can reconnect with themselves in comfort and peace. By blending the warmth of home with thoughtful design, it transforms the extraordinary concept of a wellness retreat into an accessible, everyday experience. Haven Haus includes a full-service spa and care center open to both guests and the public, making wellness feel accessible and restorative. As well as a multi-use communal dining space and lounge where guests can truly feel placed in an elevated space. Overall, this wellness hotel and spa creates an environment where wellness feels attainable, personal, and supportive.
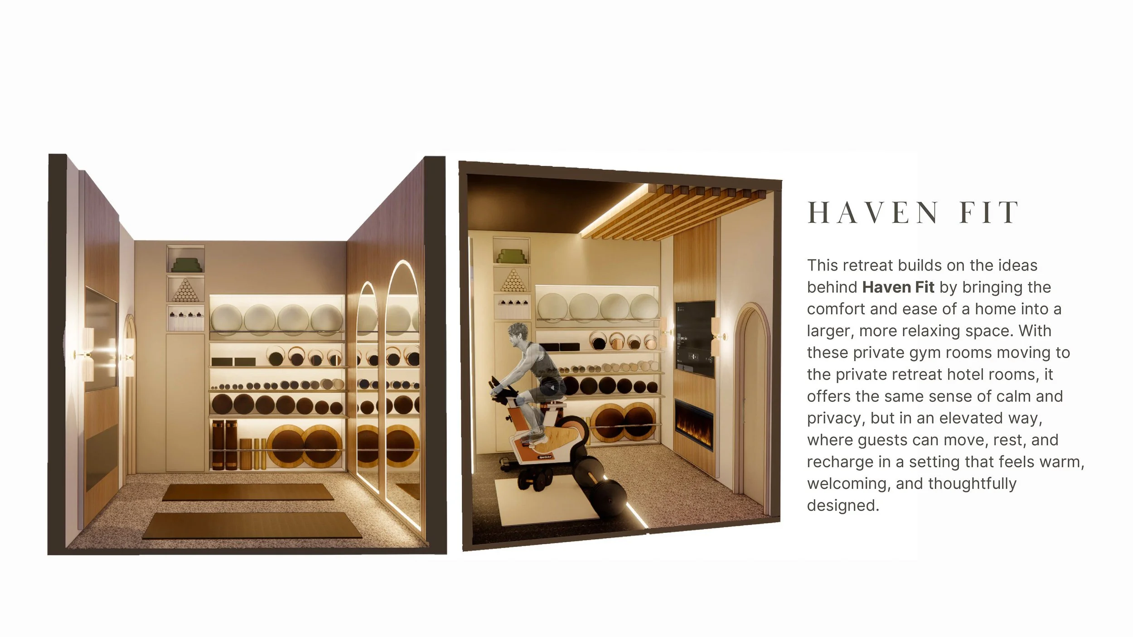

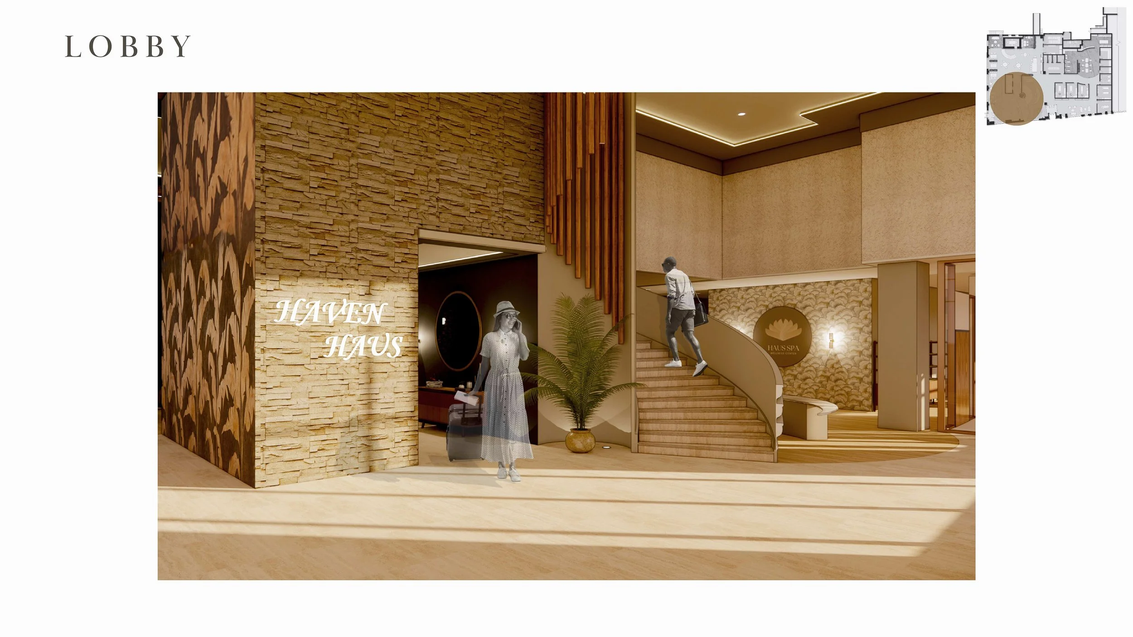
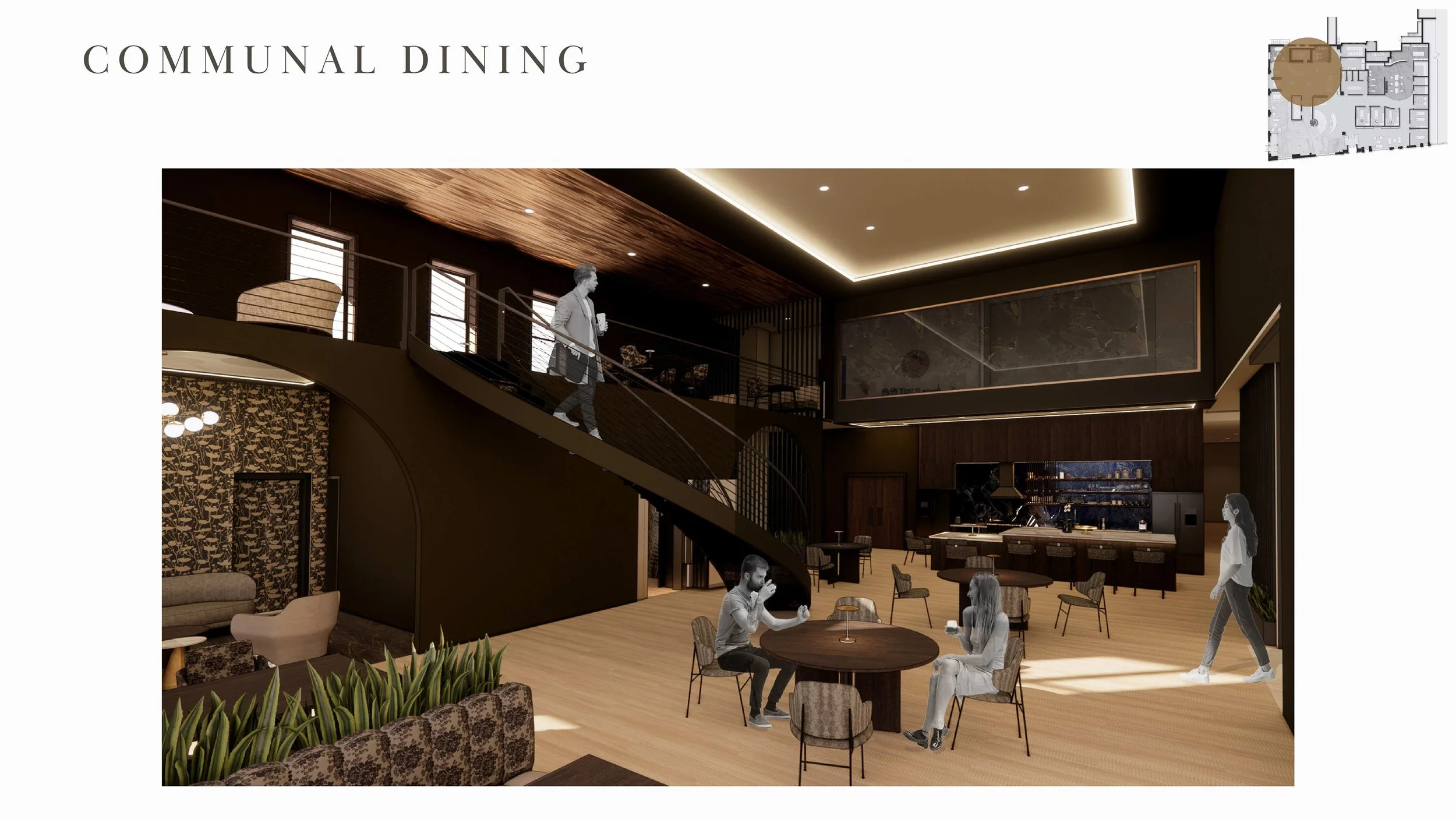
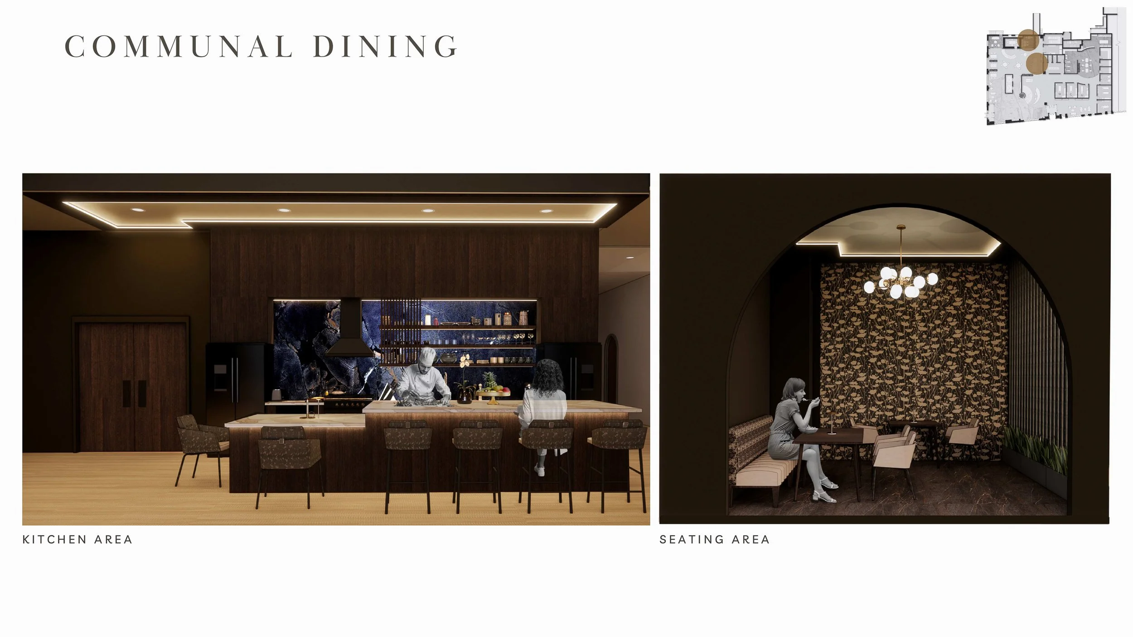

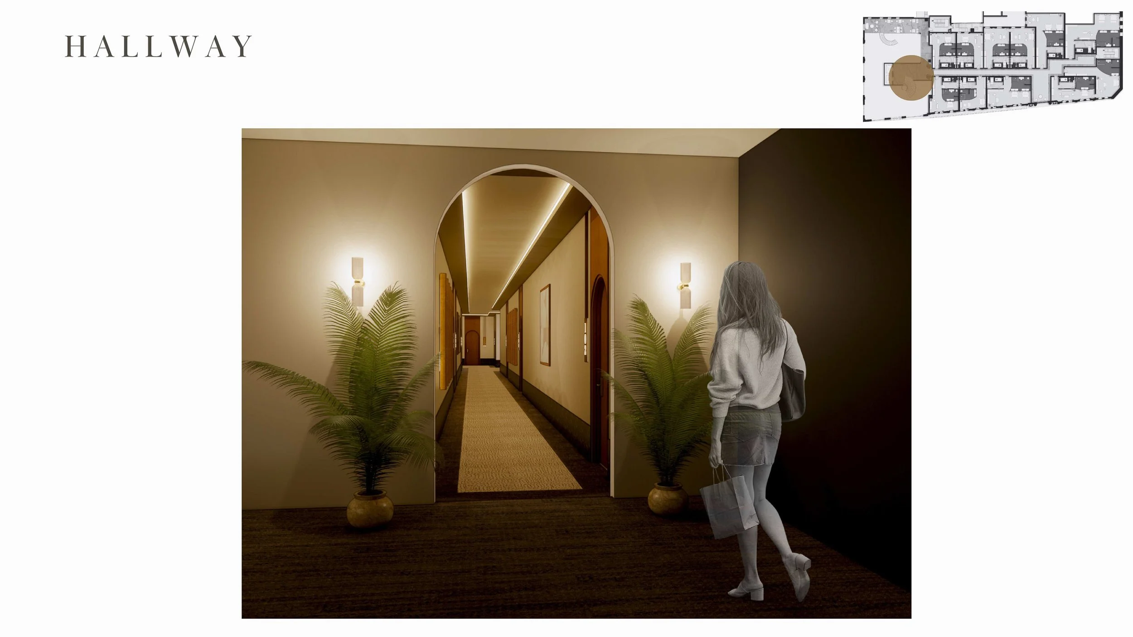
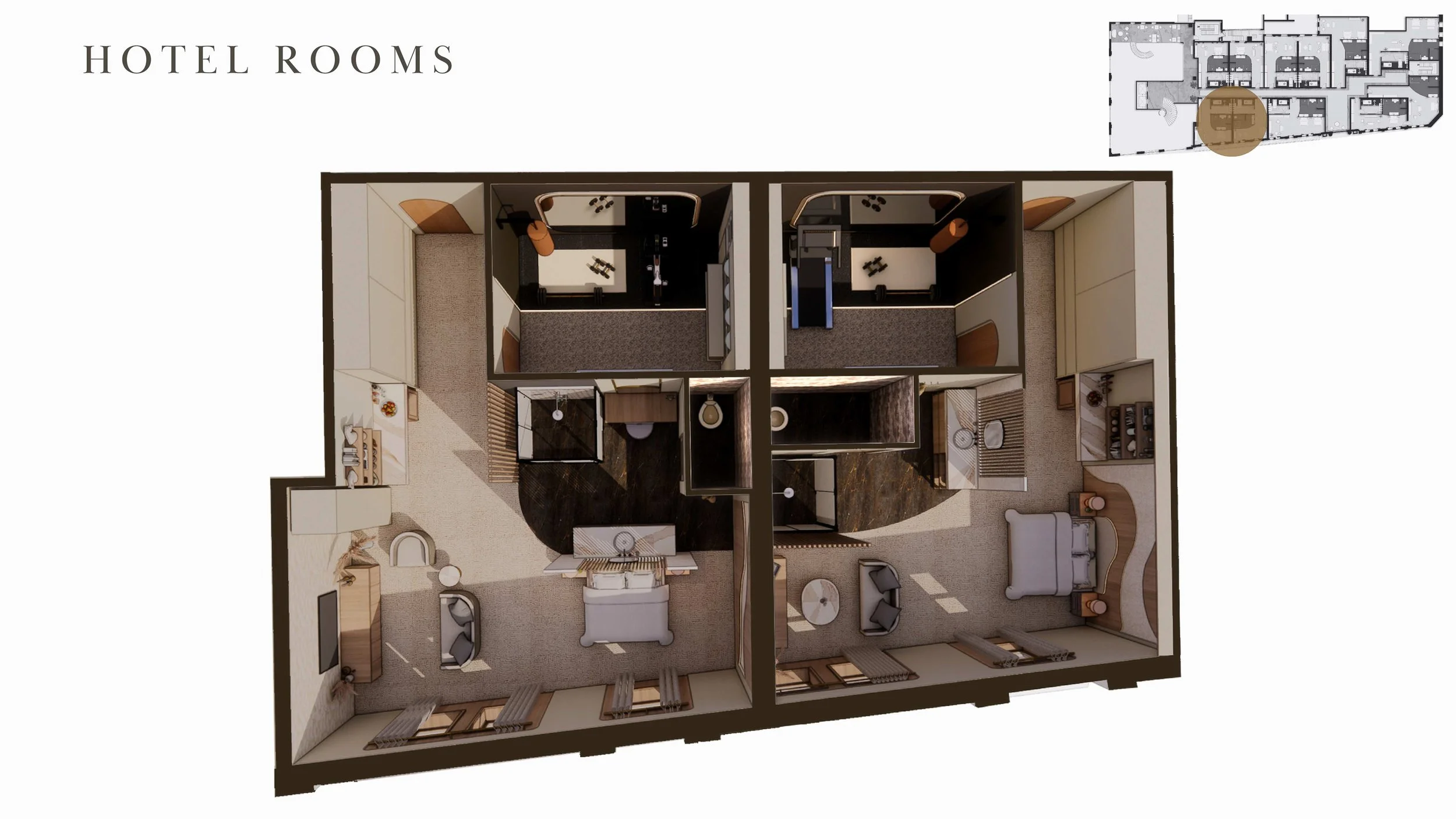
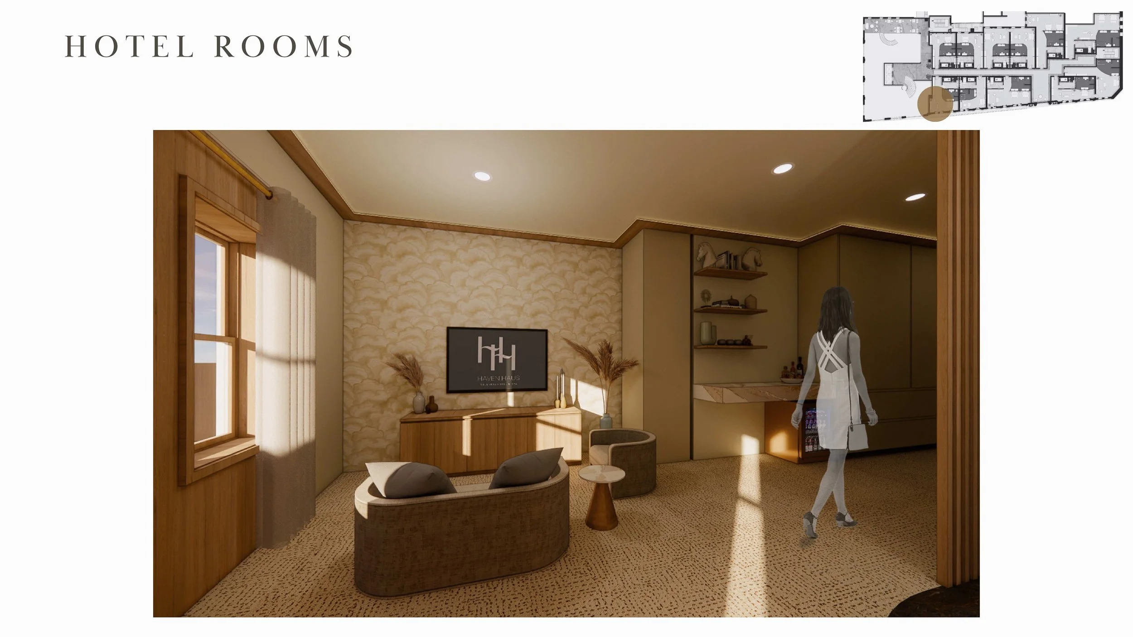
Britta Bielak
Plastic is a person.
Plastic is a place.
Plastic is a thing.
Plastic is an adjective.
This studio will explore a variety of interpretations of the materiality, condition, and idea of ‘plastic.’ Each student will construct a network of ‘plastic’ research and material investigations that will guide the generation of the program, the people [users], the process, the product, and the presentation of an interior design project. The project will include the design and construction of a full-scale prototype of one element of the design. This studio will prioritize systems thinking, experimentation, iteration, and the craft of making. The studio will culminate with robust, innovative, and carefully curated representations of the process-driven design narrative and outcomes.
Philip Tucker
Overlap
“Overlap” approaches the idea of plasticity through a conceptual lens rather than physically using plastic materials. The guiding principle of the project is to blur boundaries through strategic additions and subtractions that reshape the perception of the existing space. The introduction of flowing, organic forms creates a dynamic, living experience. This is further emphasized through the program of a botanical garden, where the expected physical boundaries are broken as the plants grow through new voids that would typically be solid. The result is an immersive environment that blurs the line between built and natural, inviting visitors to explore and engage with their surroundings.
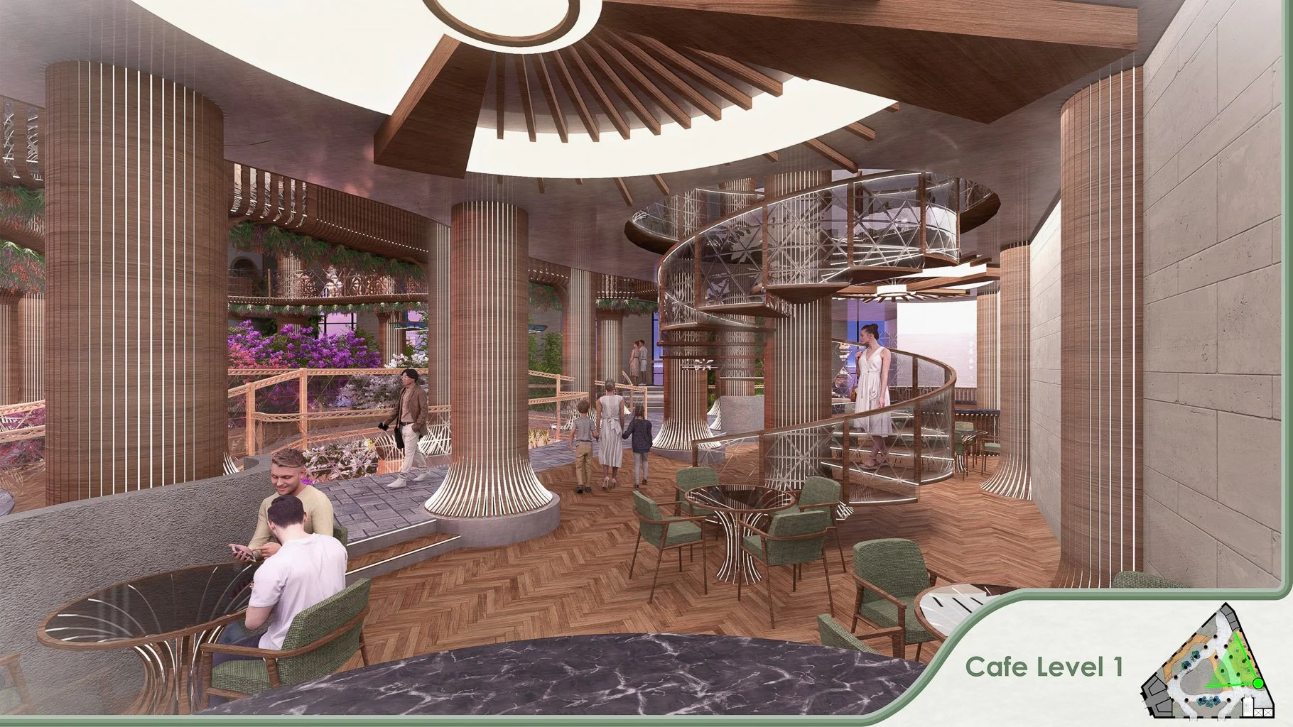
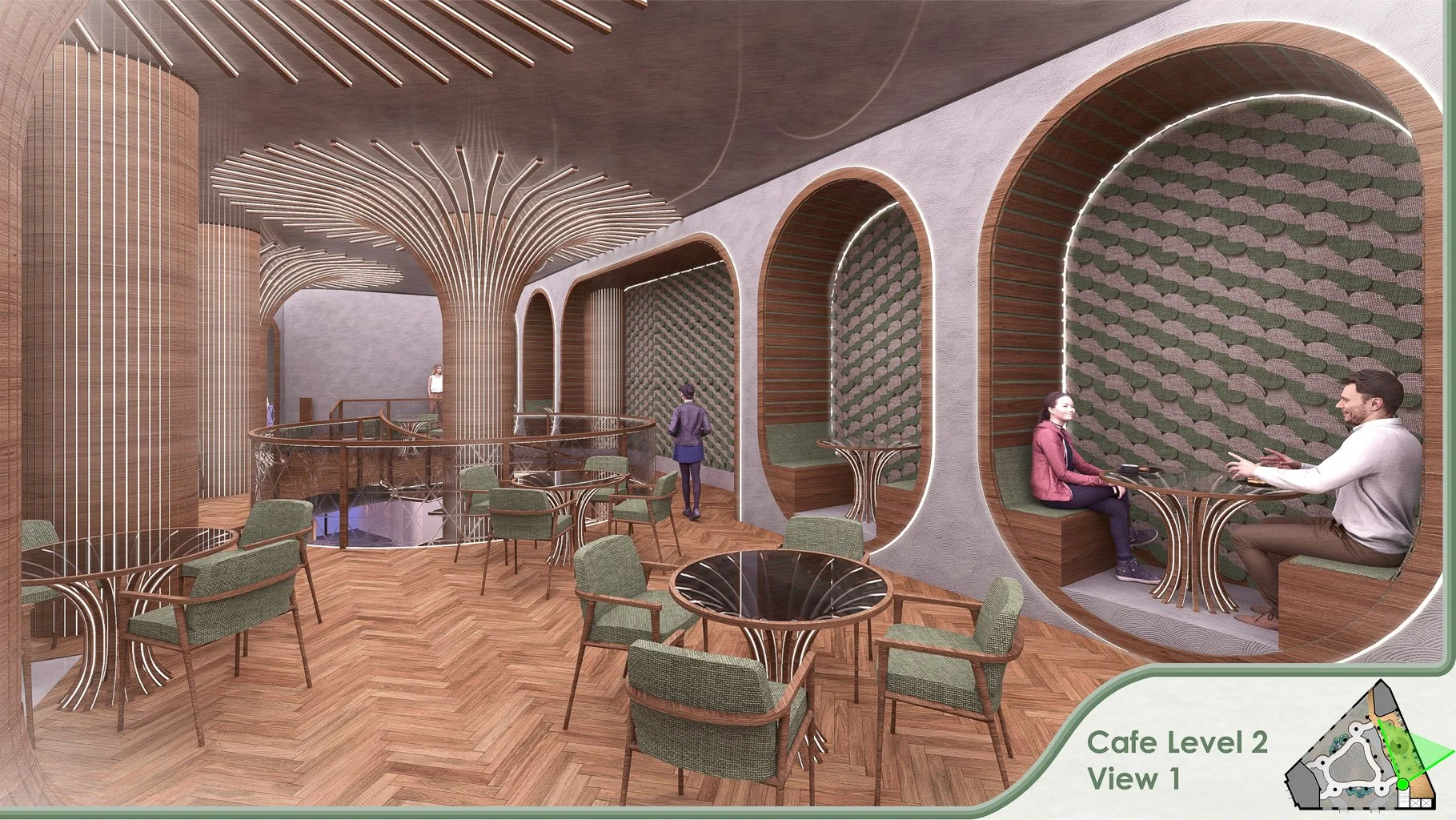
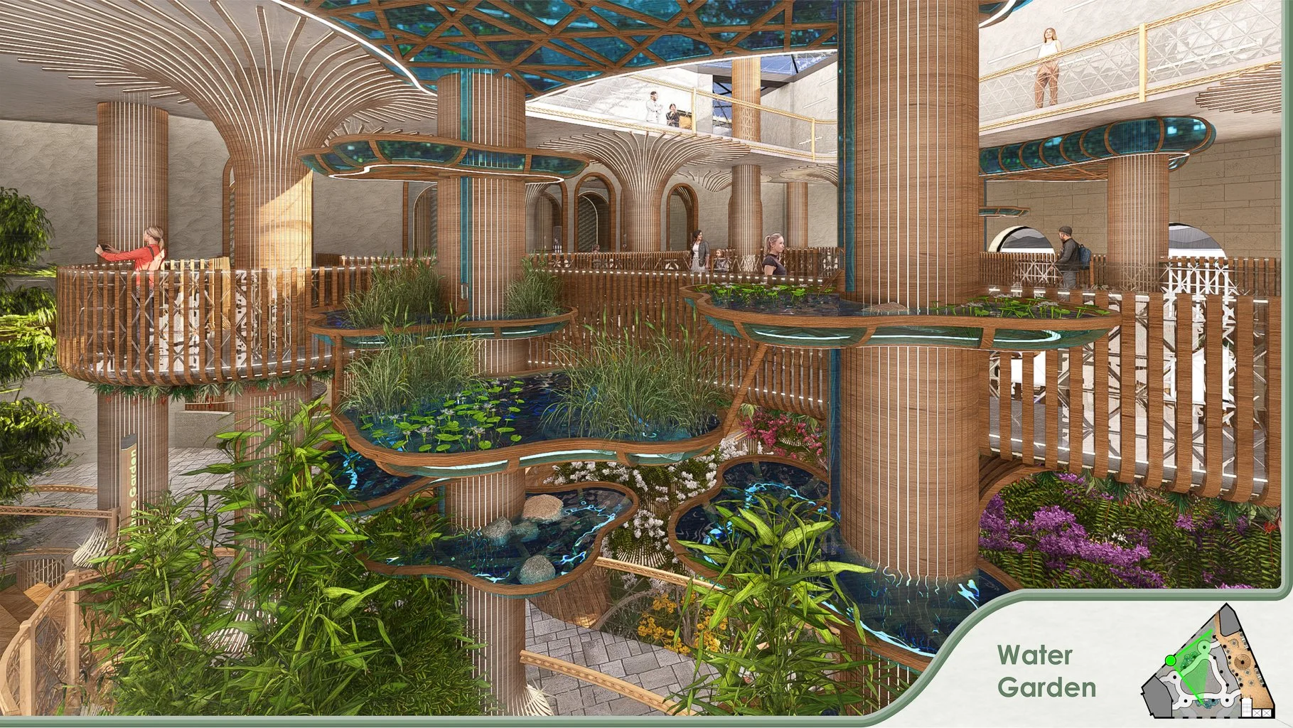
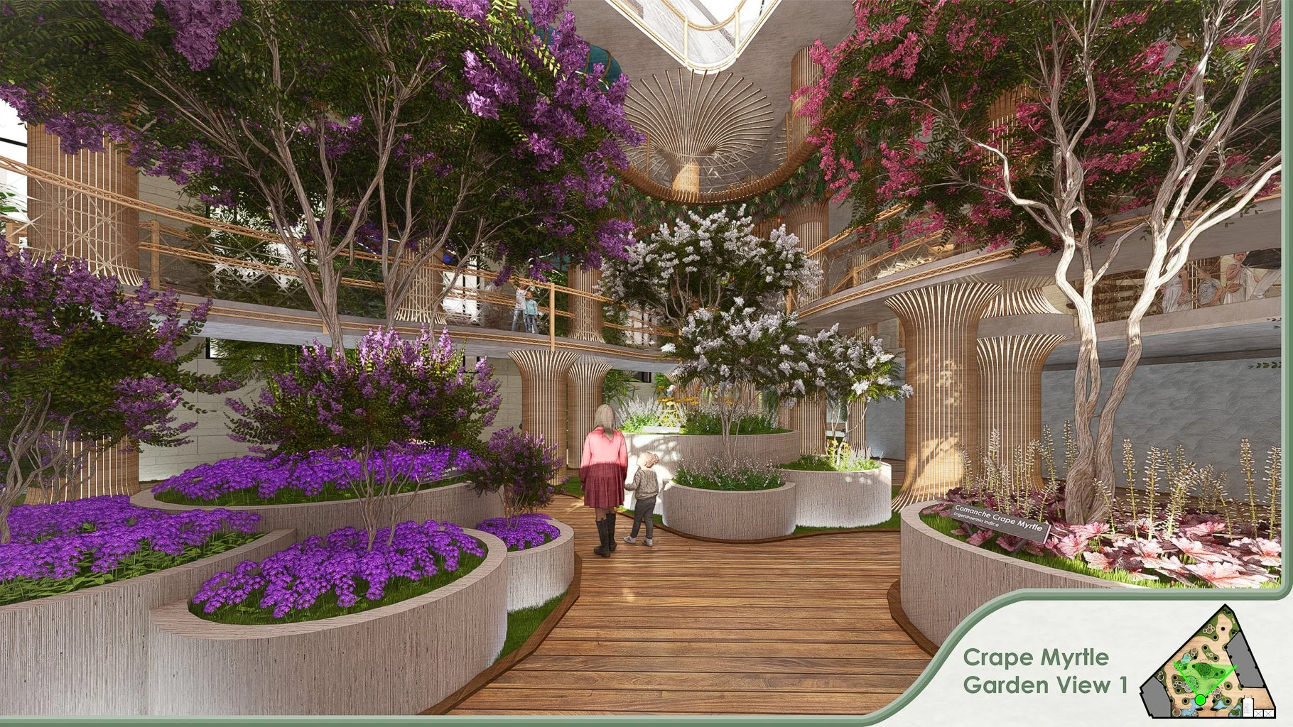
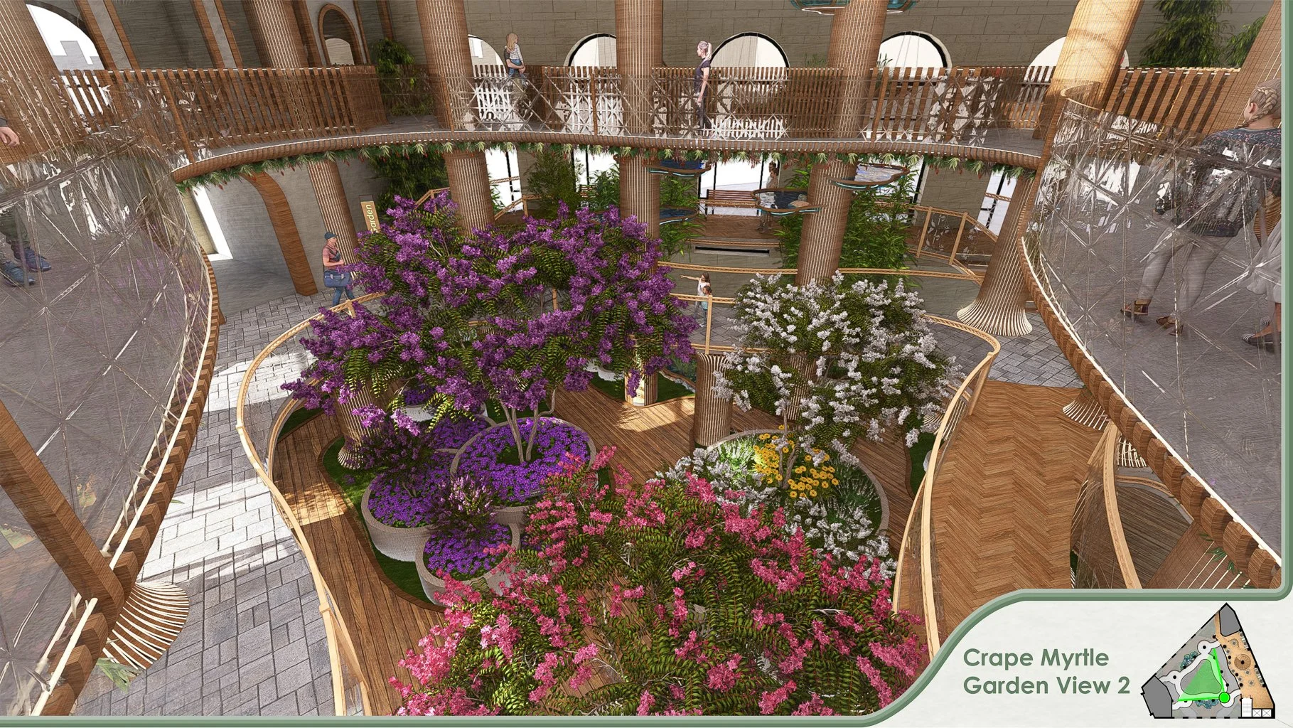
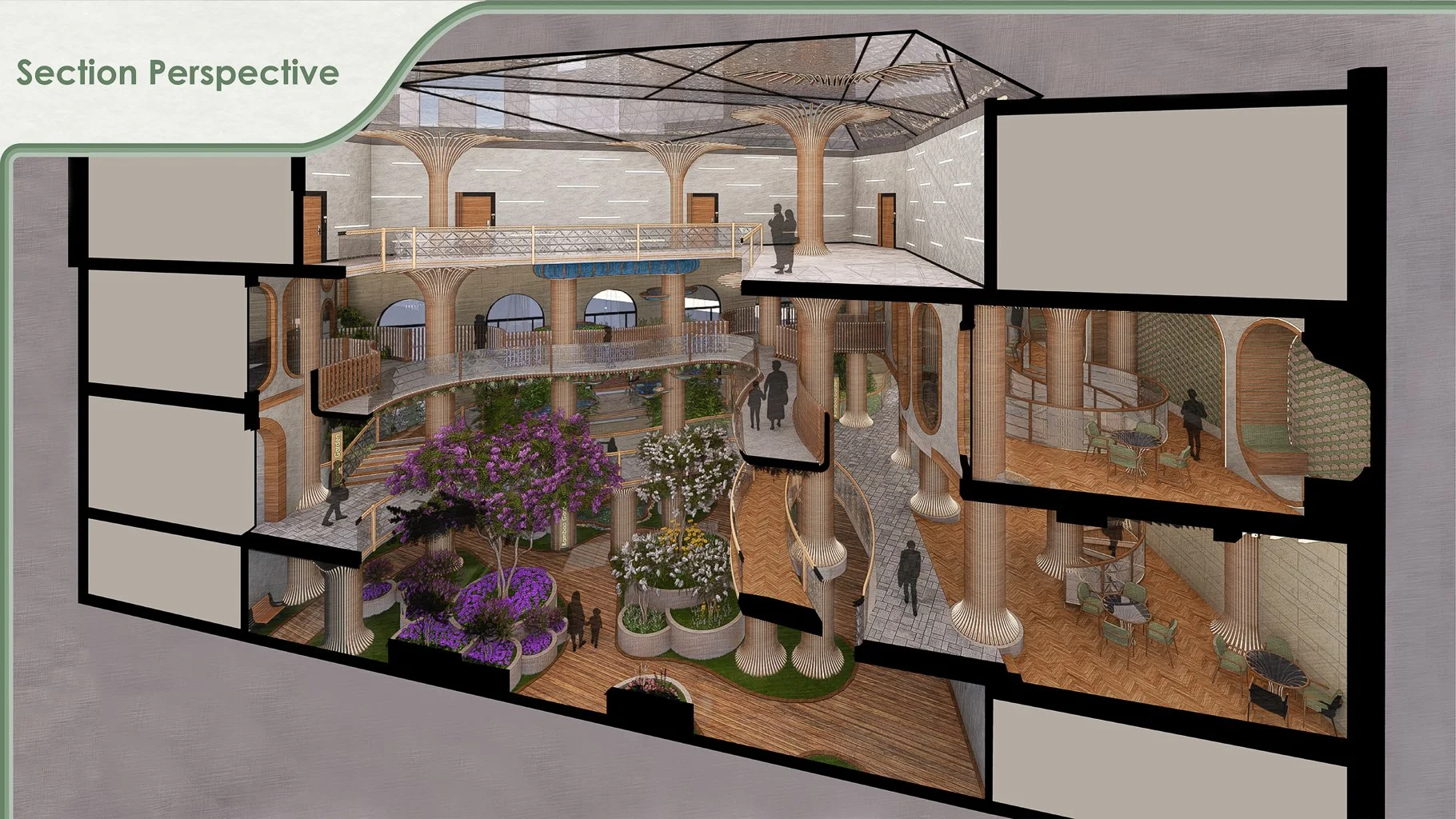

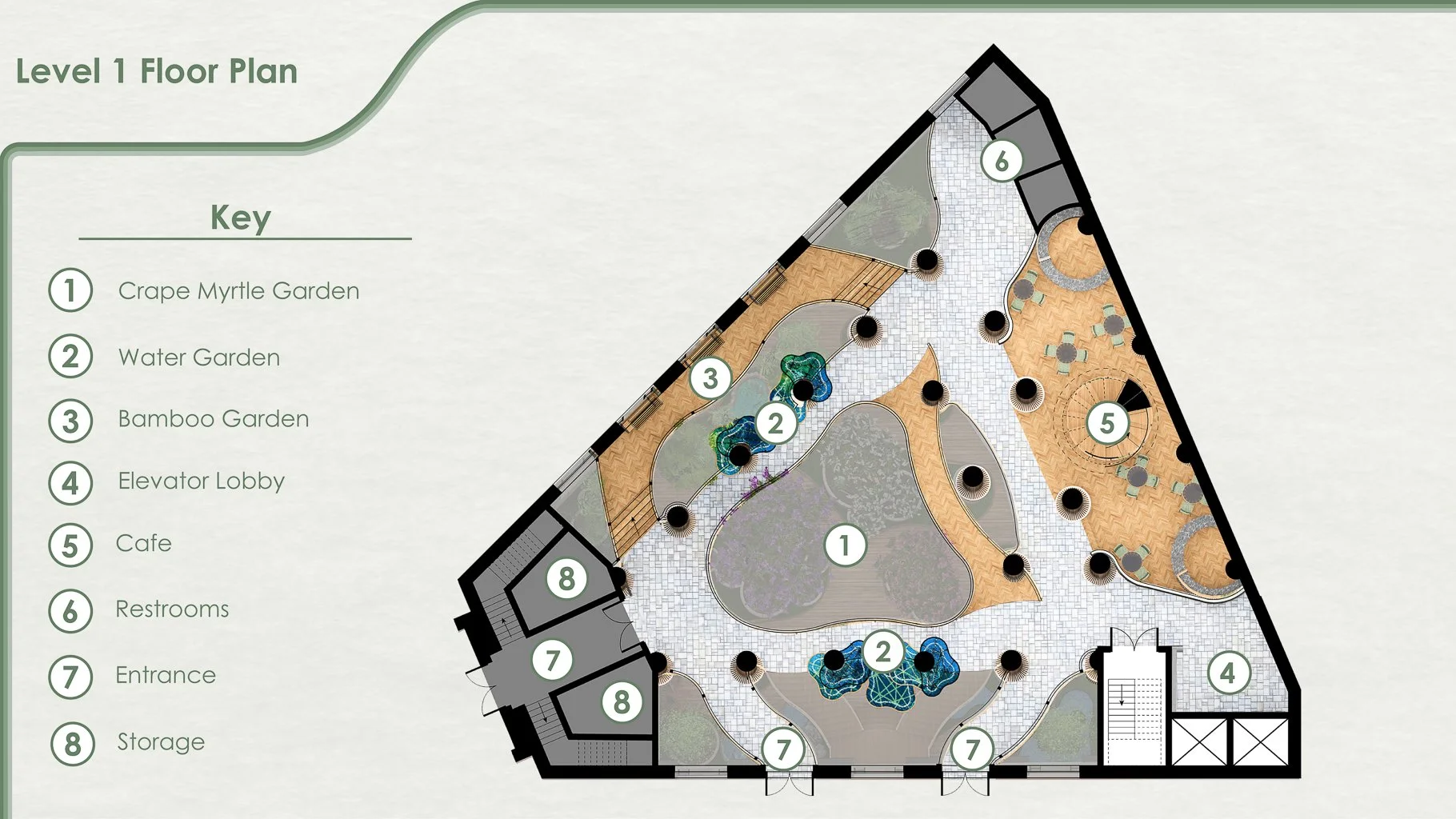
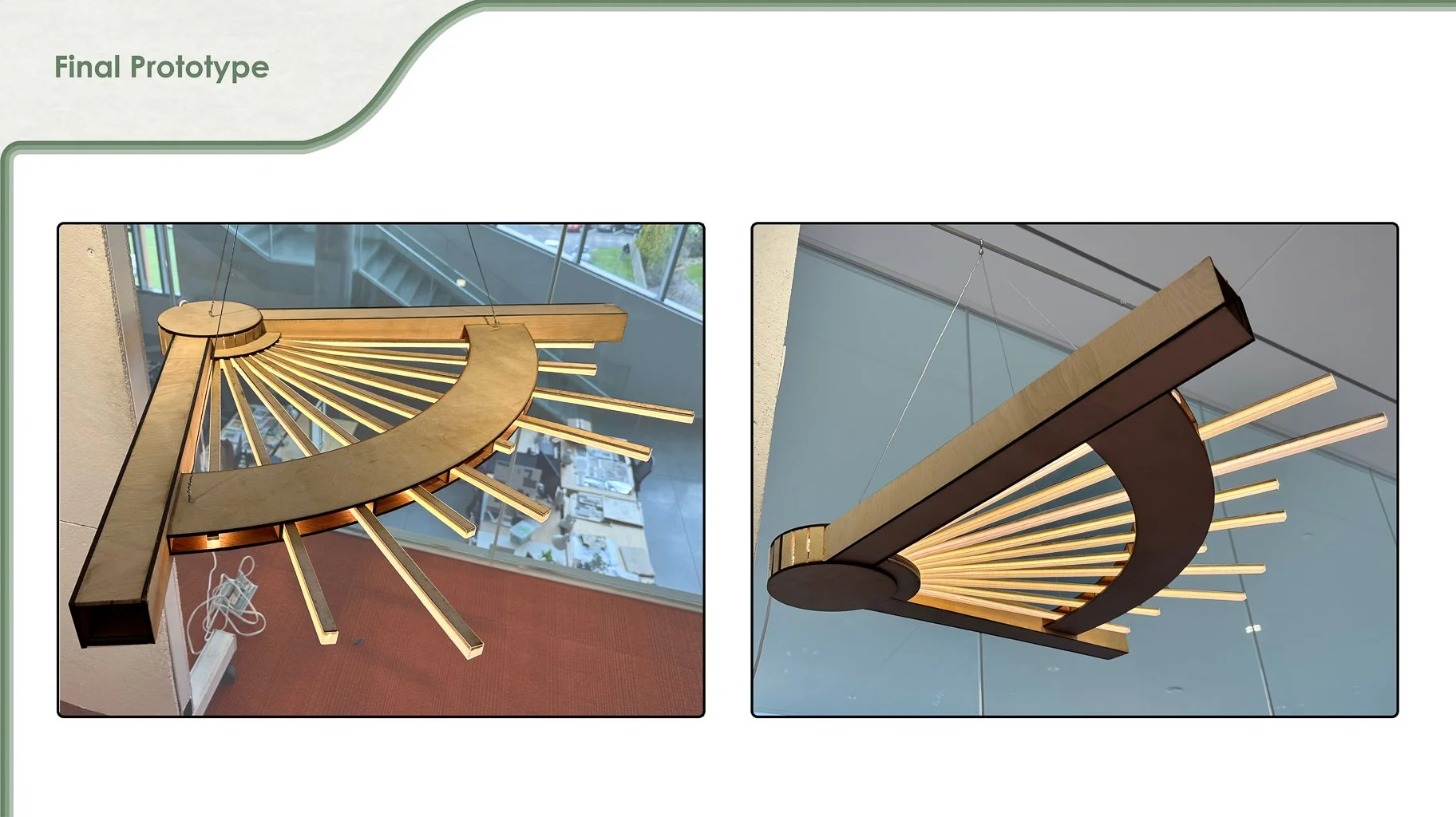

Emily Daiker
The Work'play'ce
Can the engagement of aesthetics through play and immersive experiences encourage neuroplasticity?
The way we think, feel and behave is shaped by a range of psychological, environmental, and biological factors. But how we think is deeply tied to our bodies and surroundings. Our brains are capable of changing structure and function in response to new experiences—a phenomenon called neuroplasticity. This refers to the brain’s ability to adapt throughout life by forming new connections and strengthening existing ones.
People spend 90% of their lives indoors, often surrounded by the same environments each day. This raises the question: how can new interior aesthetics be integrated into daily life to encourage neuroplasticity and support cognitive function and well-being?
Your Brain on Art, a recently published book, explores the idea of the aesthetic mind. From the intersection of technology, health, science, and the arts comes neuroaesthetics: the study of how aesthetic experiences measurably impact the brain, body, and behavior. It reveals how the arts can rewire neural pathways through neuroplasticity. We’ve long felt that color, pattern, texture, light, and sound influence us—now science confirms it. So how can designers apply this knowledge to improve our world?
This project promotes play within a co-working space, and neuroplasticity is promoted as users encounter a fresh aesthetic experience. Customizable by design, this ceramic system integrates art into everyday life while offering varying degrees of workplace privacy. Grounded in the core concepts of neuroaesthetics—color, texture, pattern, light, and sound—the system features interchangeable ceramic tiles that can be swapped for acoustical pieces of the same shape. It can function in multiple forms: enclosing a space, acting as a partition, a suspended element, or an applied surface treatment.
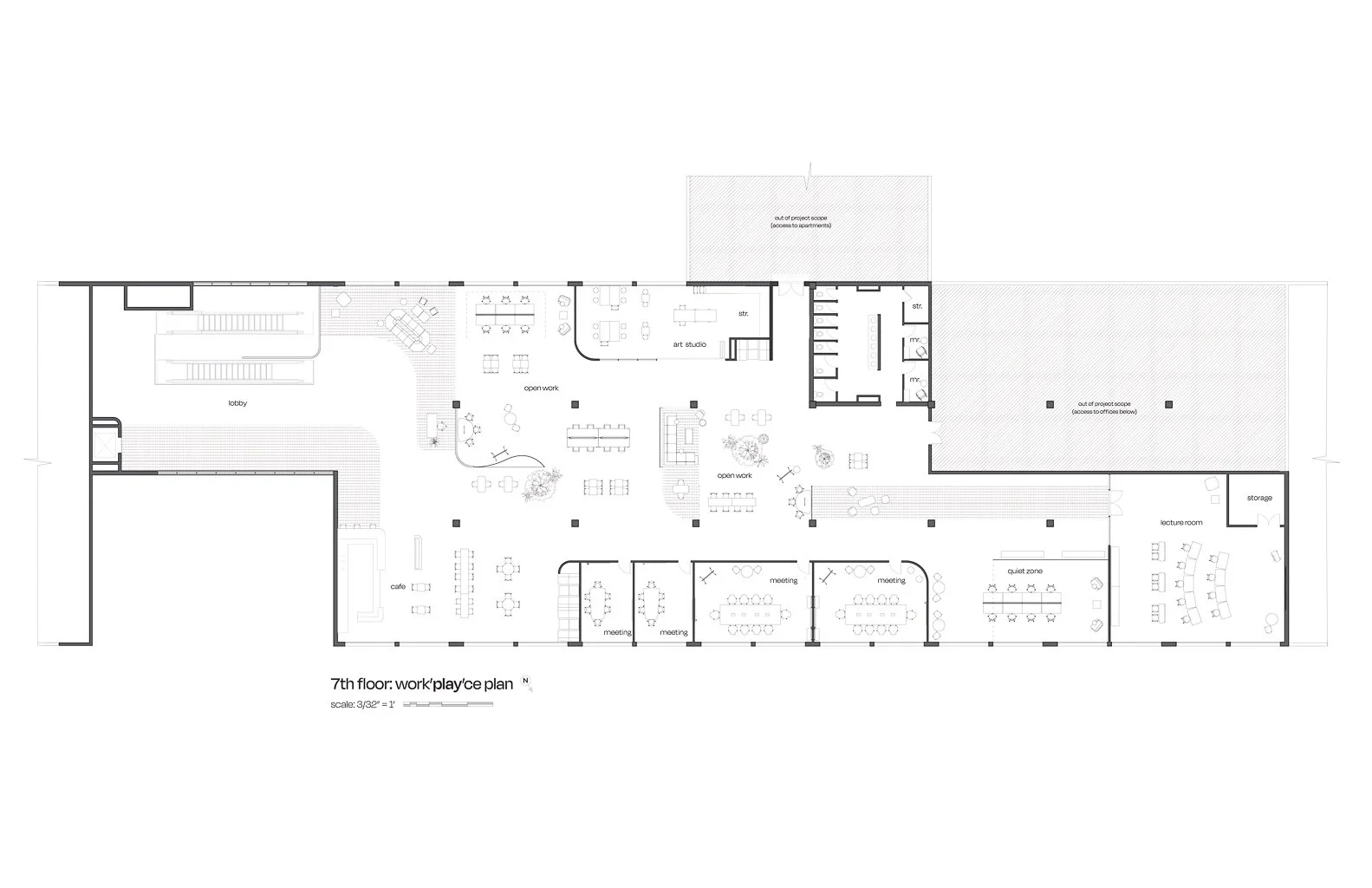
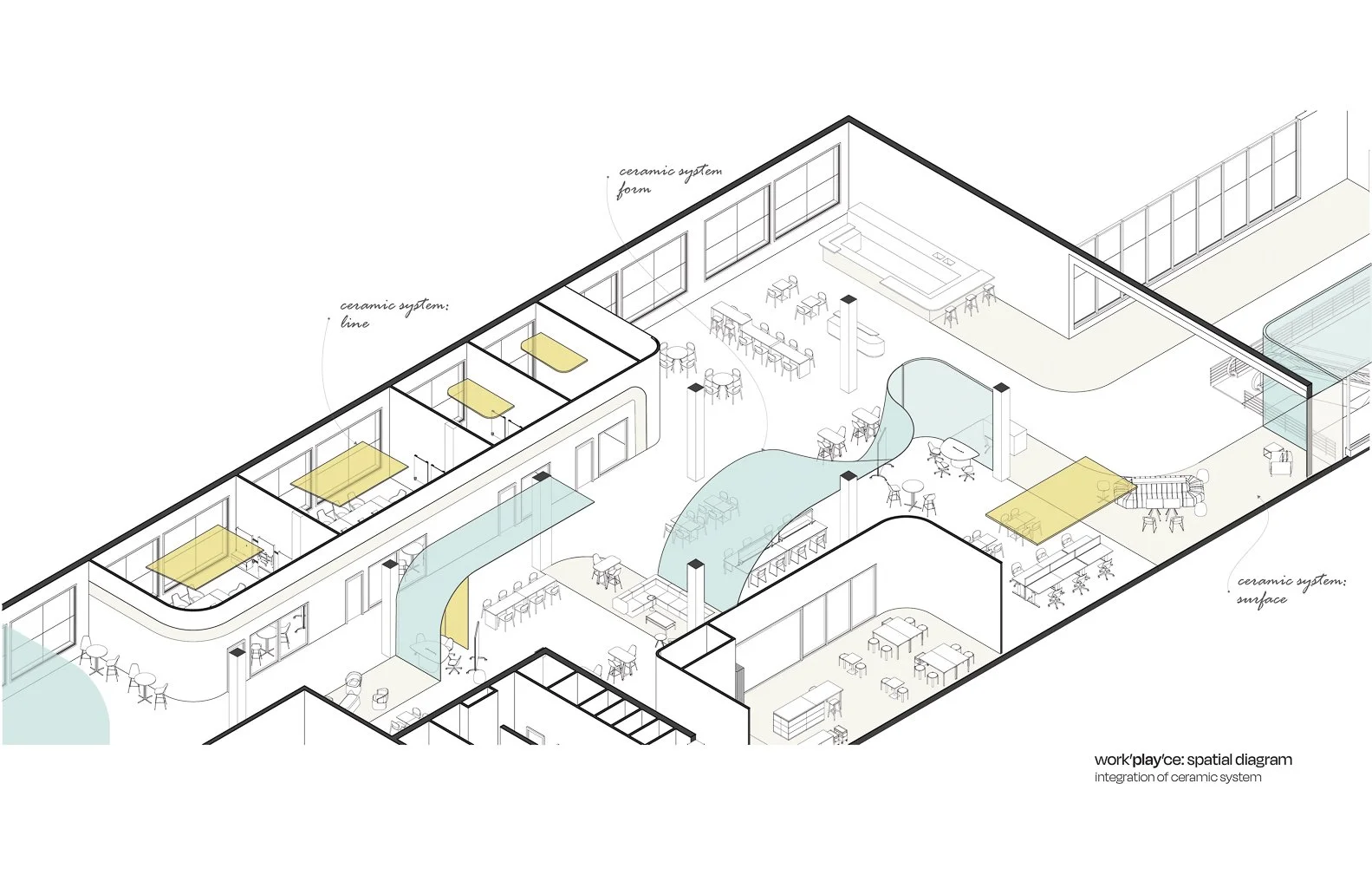

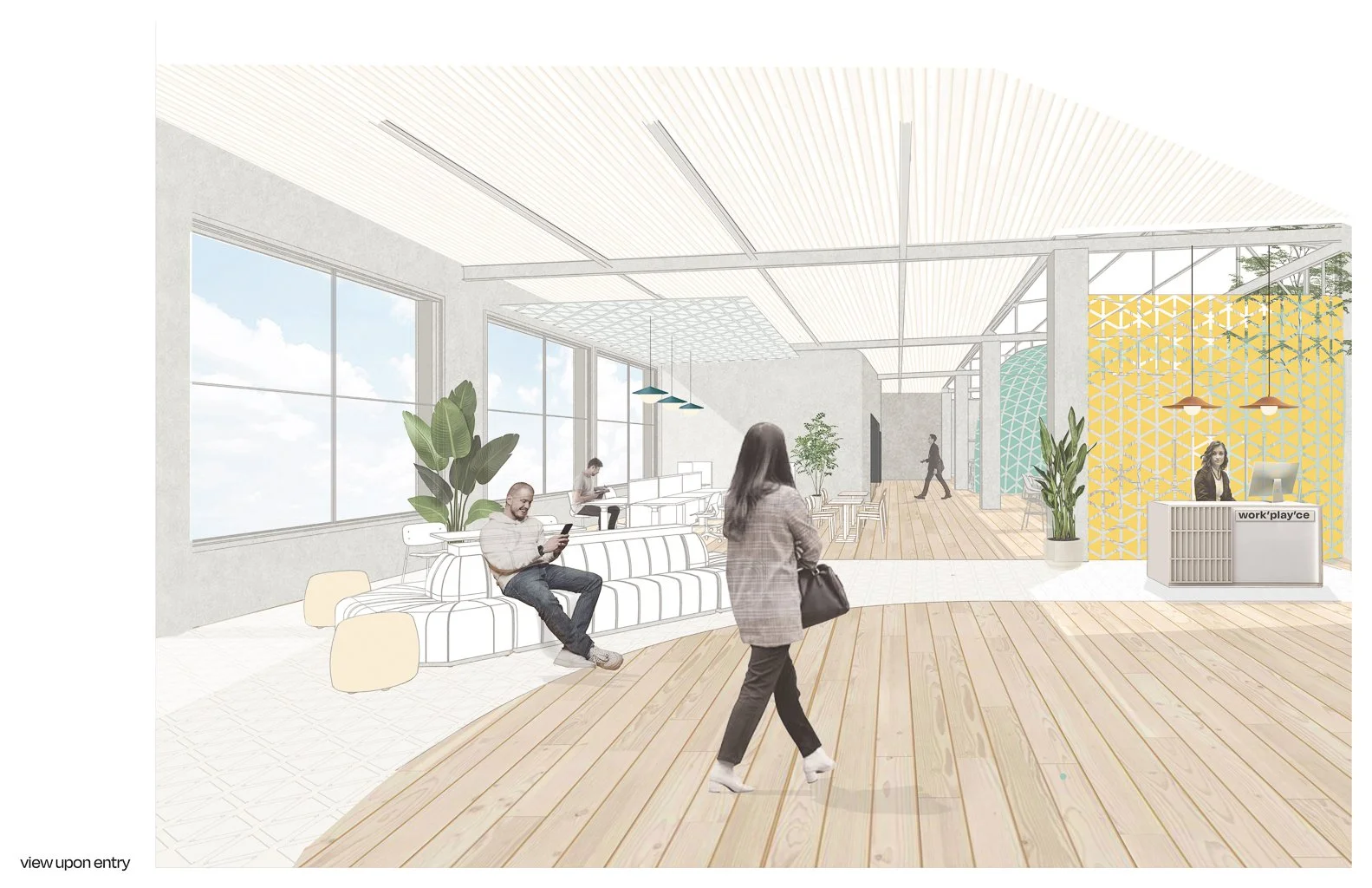
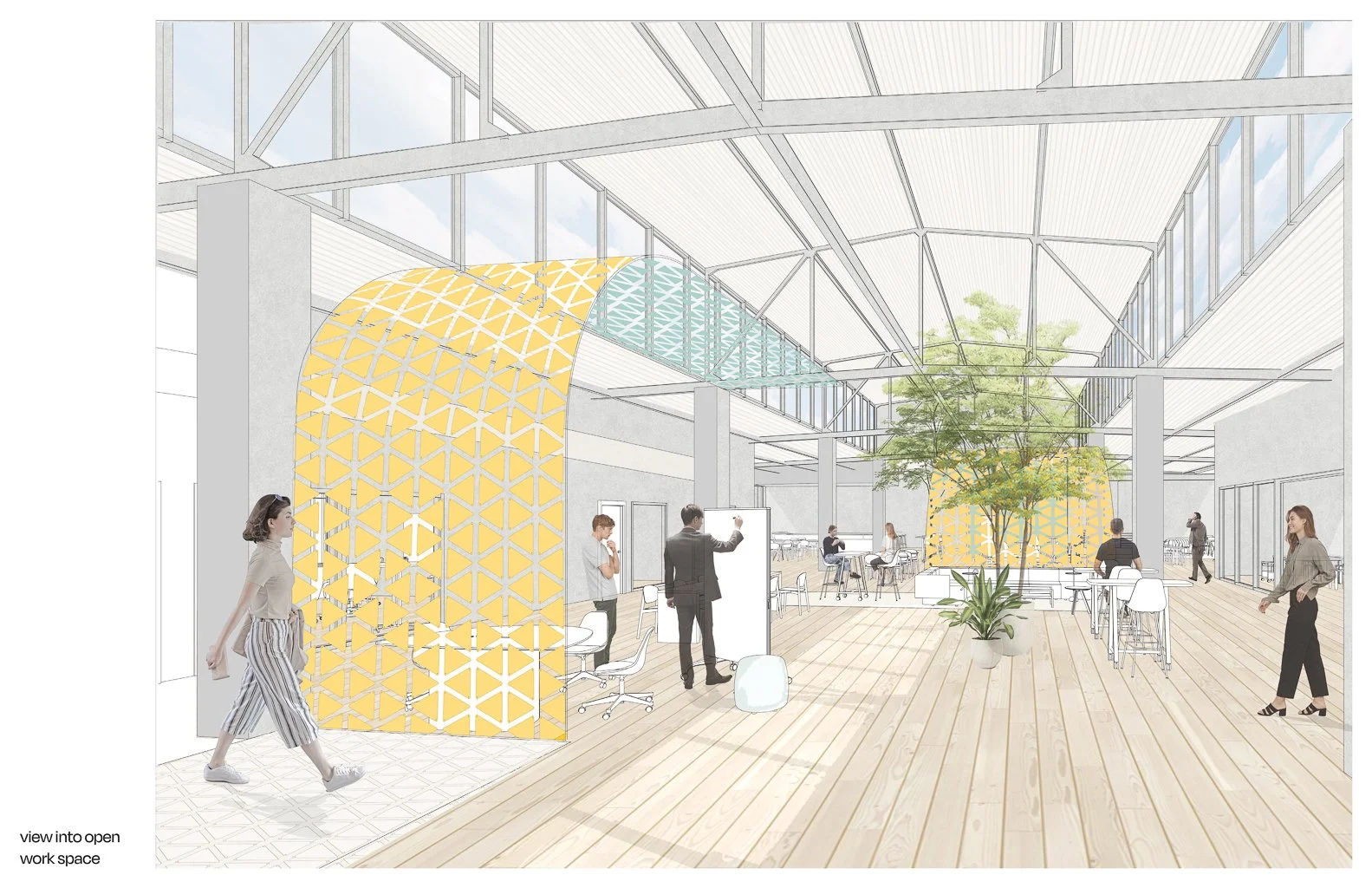

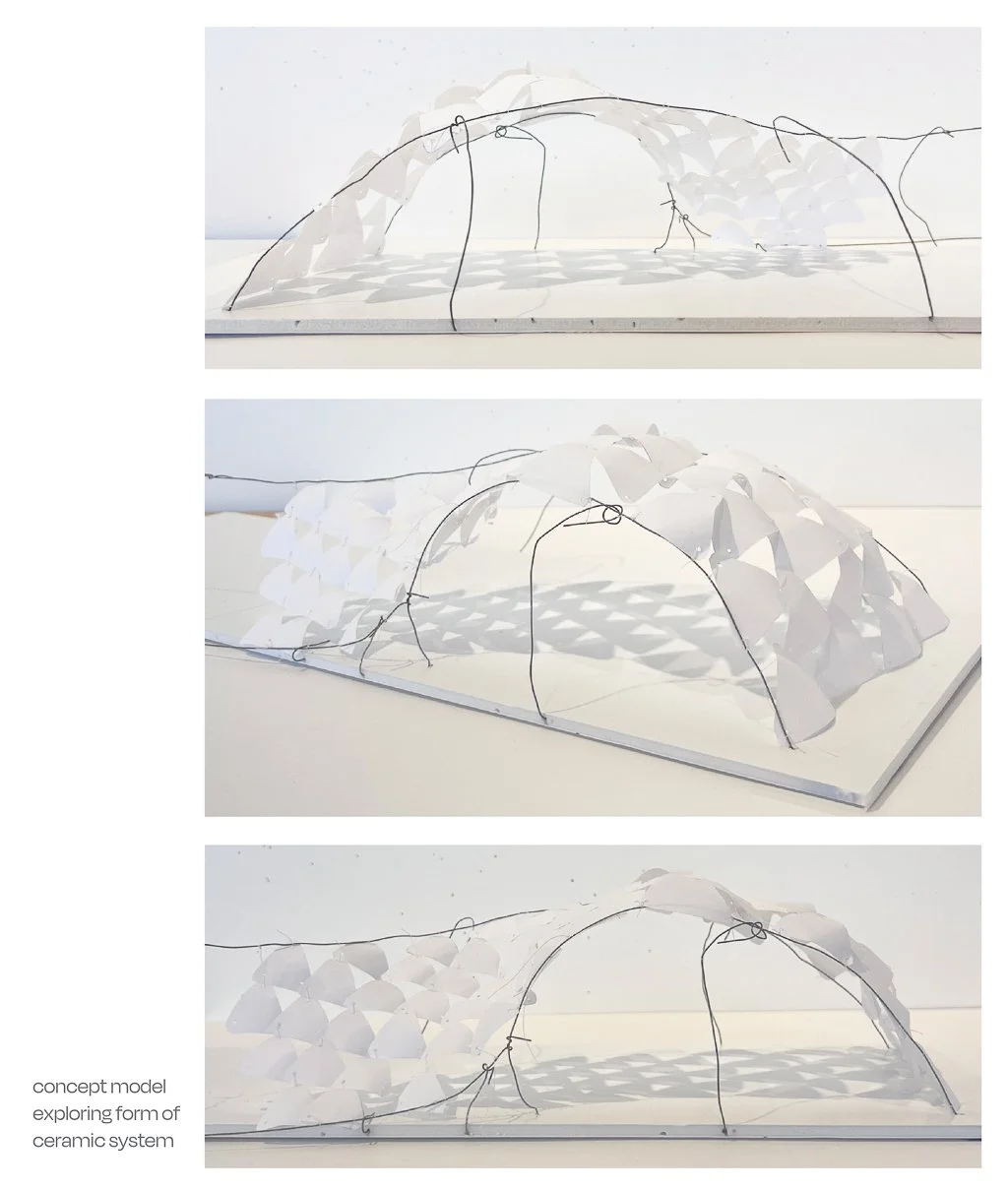

Celia Chamberlain
Let's Touch Base
Can we offer alternatives to the rigidity of our digital society?
Humans are complex, ever-changing, and social by nature. So why are we so trapped by our technology - isolated behind screens, holed up in our rooms, unable to disconnect? We need flexible spaces that encourage us to create, learn, socialize, curate our identities, and reconnect as a community. Spaces that help us ease away from our devices, willingly.
This project proposes one such solution: a third-space cafe and bar designed to facilitate human interaction, free from screens. While some cafes enforce “no laptop” rules, this concept goes further. Using the existing bank vault on-site, guests will lock away their phones upon arrival, embracing a temporary digital break.
The site is a vacant bank in Akron, Ohio - directly across from the East End Lofts, home to recent grads stepping into adulthood. These residents, along with others living and working in Akron, will benefit from a place to put down their phones and make meaningful, in-person connections. Professionals from Opus Virtual Office Spaces nearby, who spend long hours online, will also find relief in a space like this.
So, how can we design to spark real connection and encourage new social norms?
Introduce a mix of high and low density areas to support a range of comfort levels.
Use layered sight lines and apertures to gently prompt or shield interaction.
Strategically layer space to invite curiosity, movement, and moments of pause.
This is not just about going offline - it’s about learning how to be human together again.
