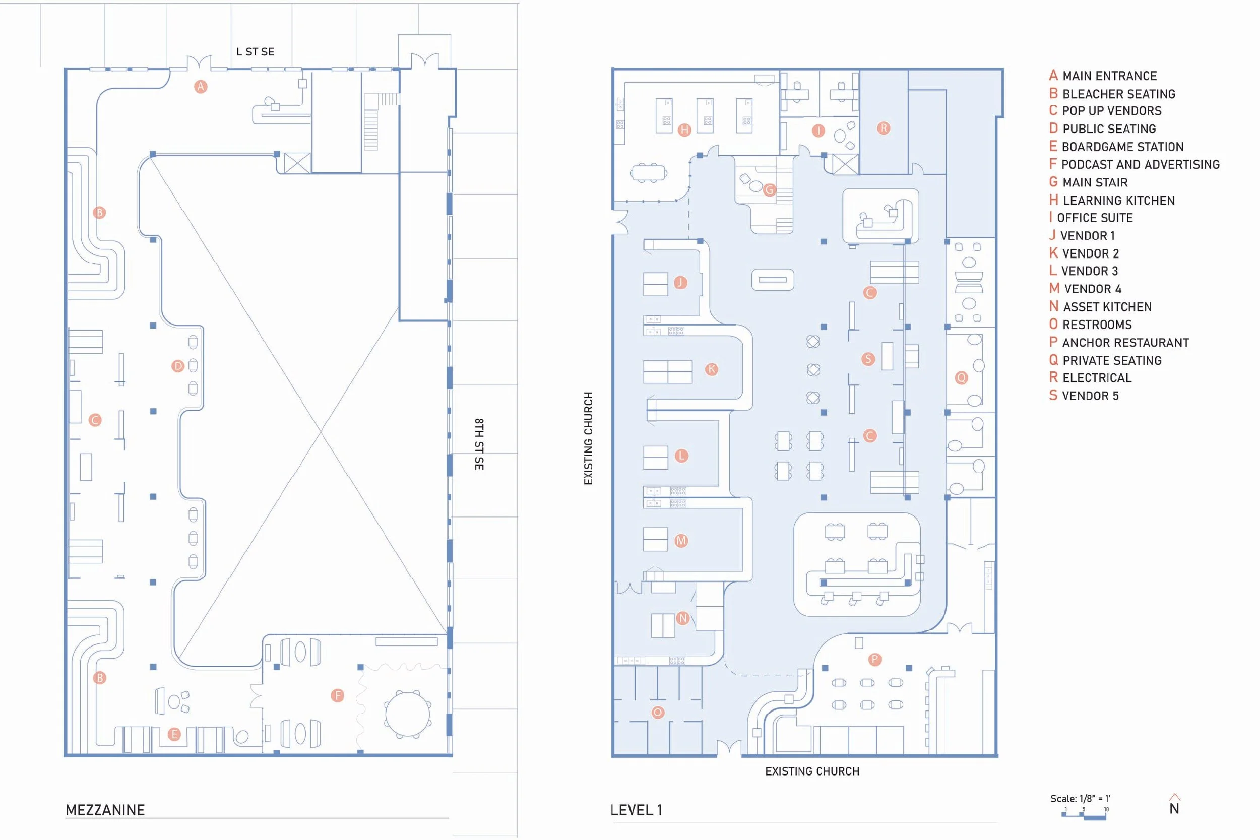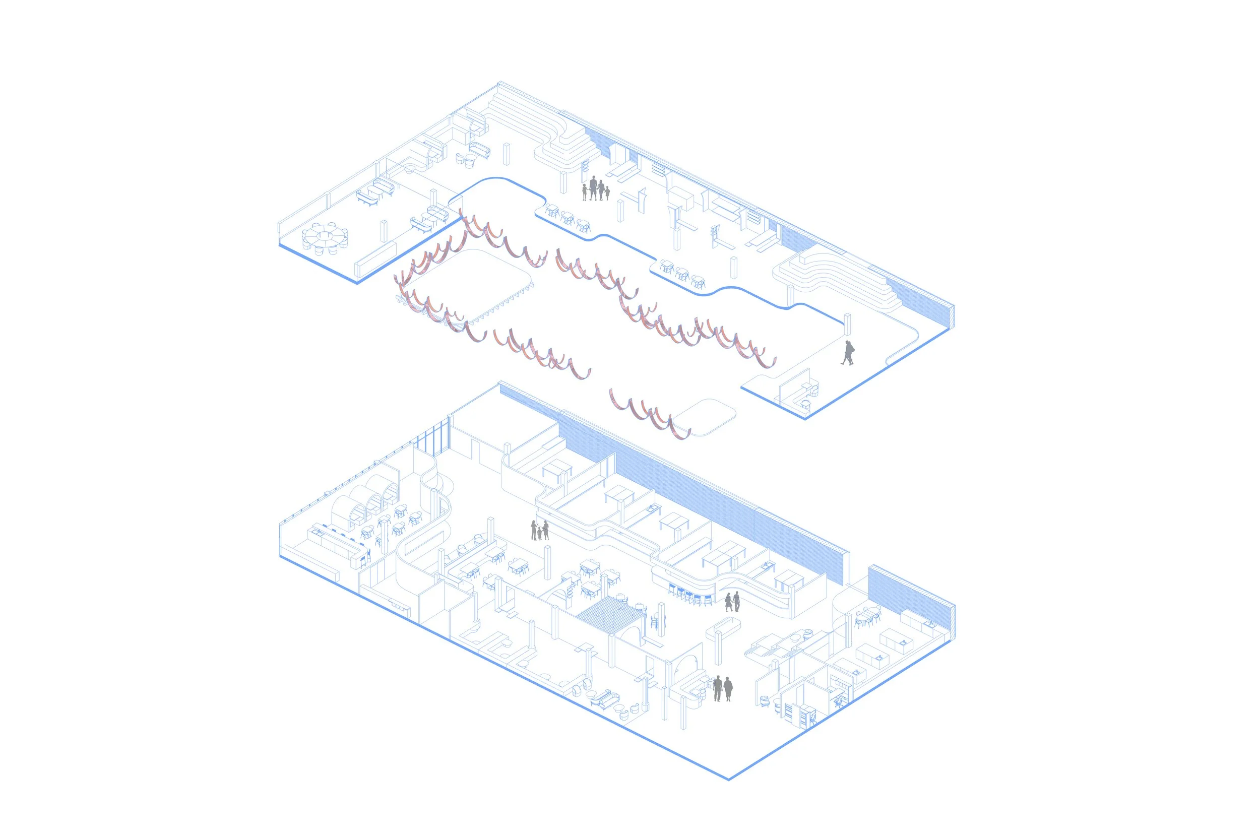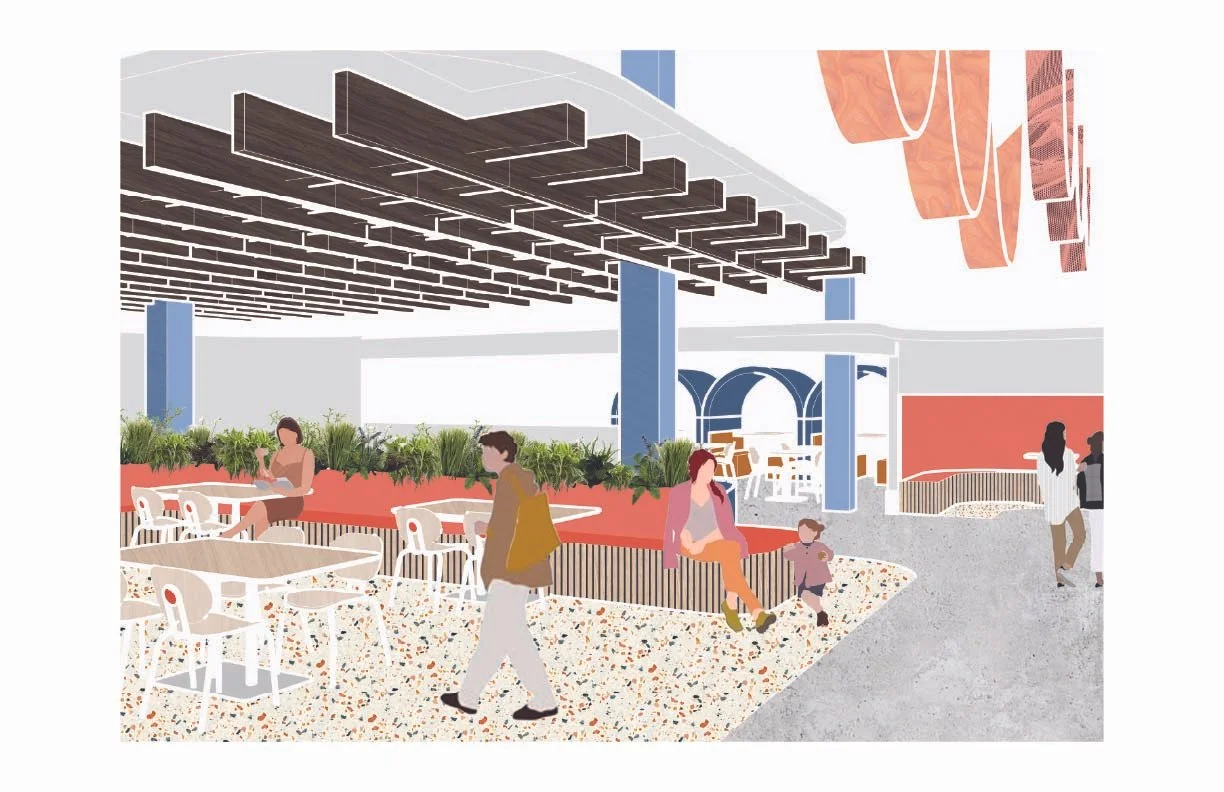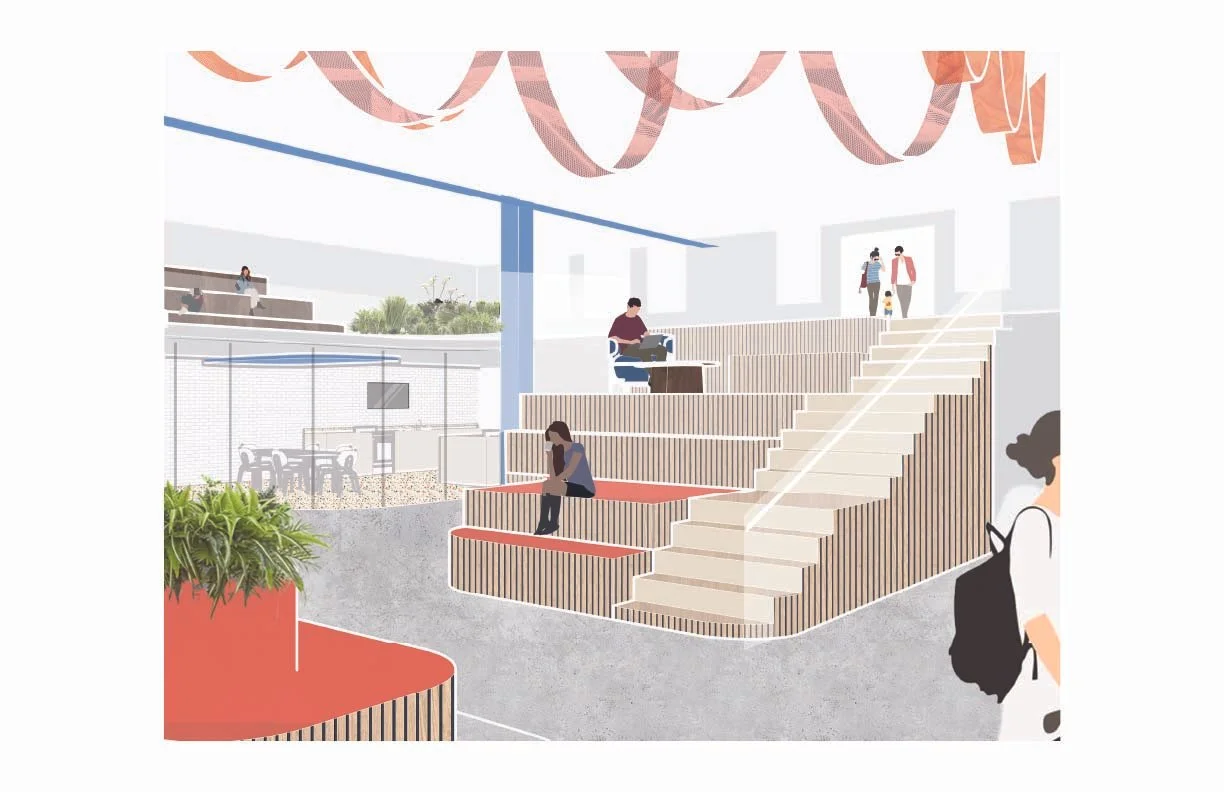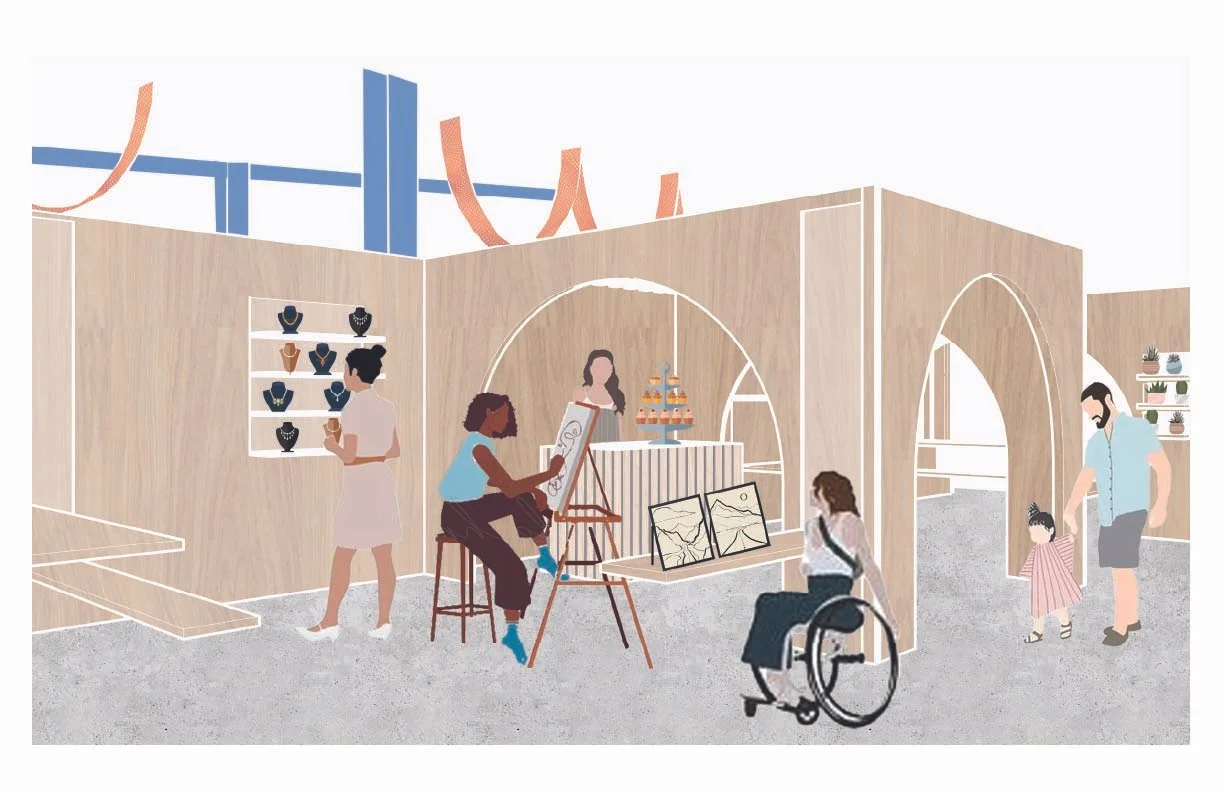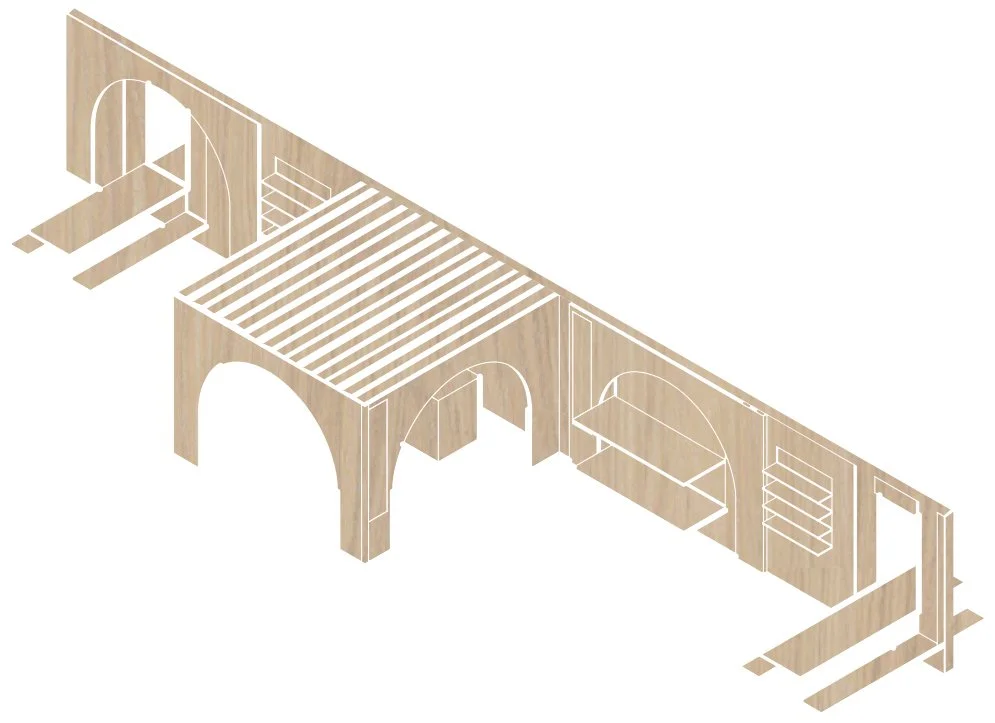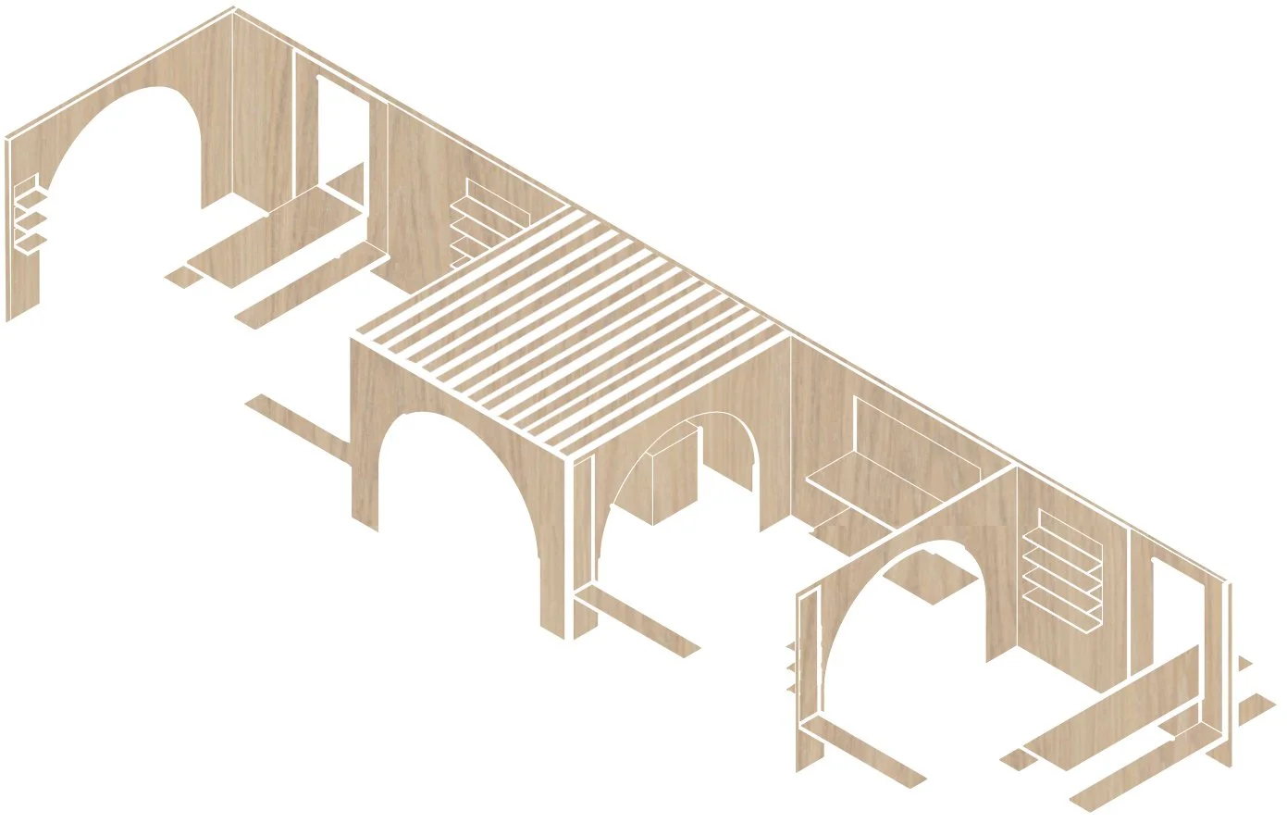Bridget Tipton
A studio course focusing on the investigation of contexts of interior space. Topics will include studies of architectural and historical contexts, including adaptive reuse, urban contexts, and social and cultural contexts in a globalizing world. Emphasis will also be placed on the development of design strategies, and expressions of strategy across scales.
Chloe Cannon
The Echo Collective
As an adaptive reuse project, our objective was to create a food market that inhabited an old Navy Yard building located in Washington, DC., redesigning the space while also holding onto the rich character that existed. The Echo Collective is a venue where history resonates into the present - a space carved by the rough legacy of a working Navy Yard, now softened into a place of connection and creativity. Like the echo of one’s voice, the past shapes every curve, gathering, and shared story. The industrial bones remain, yet they are transformed through the layers of history.
With the repetitive use of the arches and curves, The Echo Collective ultimately brought wayfinding and conversation into the otherwise rectilinear interior. The reflection of the mezzanine and floor changes inspired by the shape of the Anacostia River, draws the eye along the space. An open floor plan helps in fostering the connection between the community and allows vendors and pop-ups to network.
There is a prominent interlinking of the levels and how they interact with the archways, where visitors can have personal and unique experiences with these architectural pieces. The main color palette consists of shades of blues and rusts, which are seen on the exterior of the structure. The reflection of many materials, particularly metal, allows individuals to perceive themselves in the design, resulting in an emotional connection with the building.
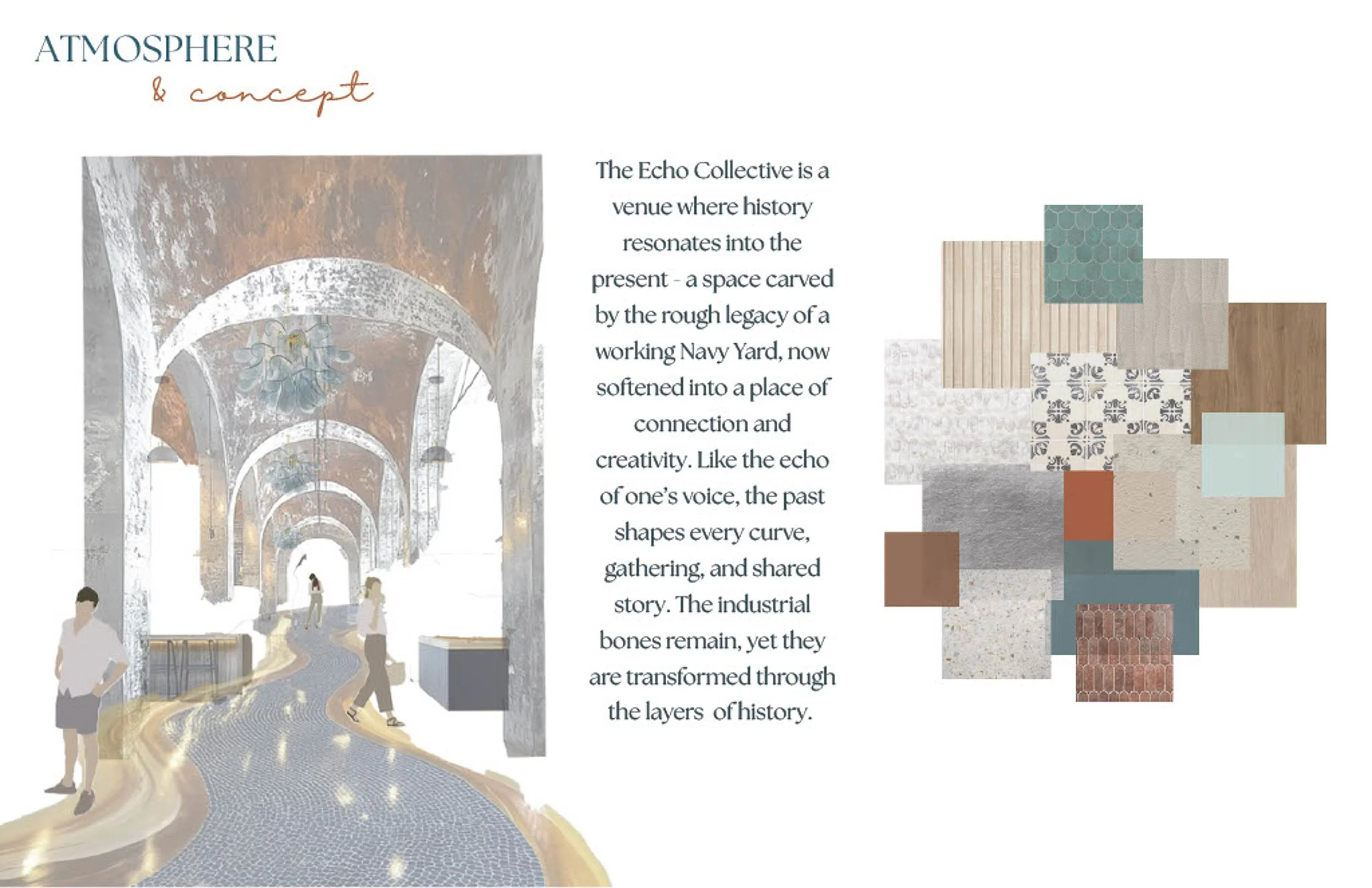
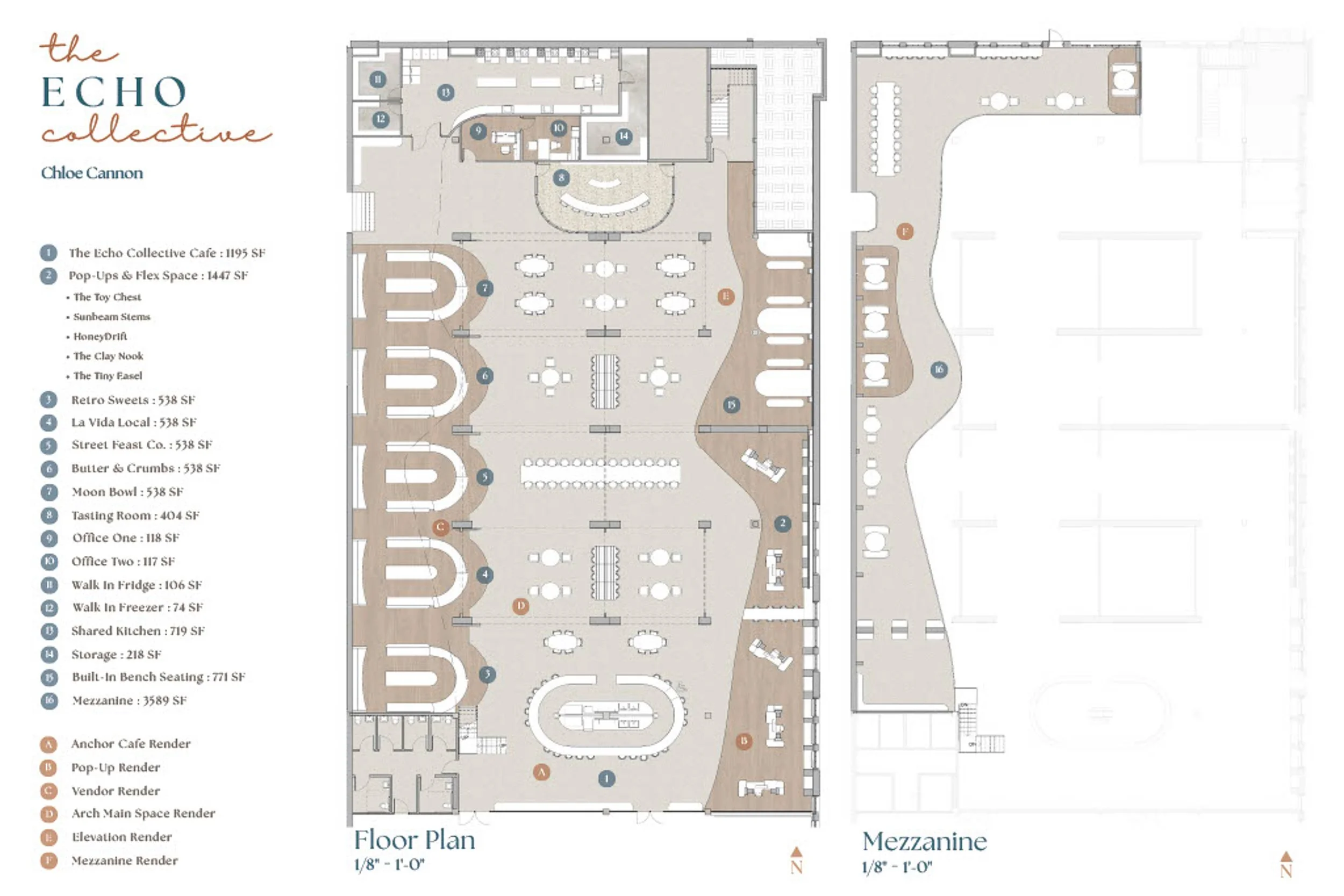


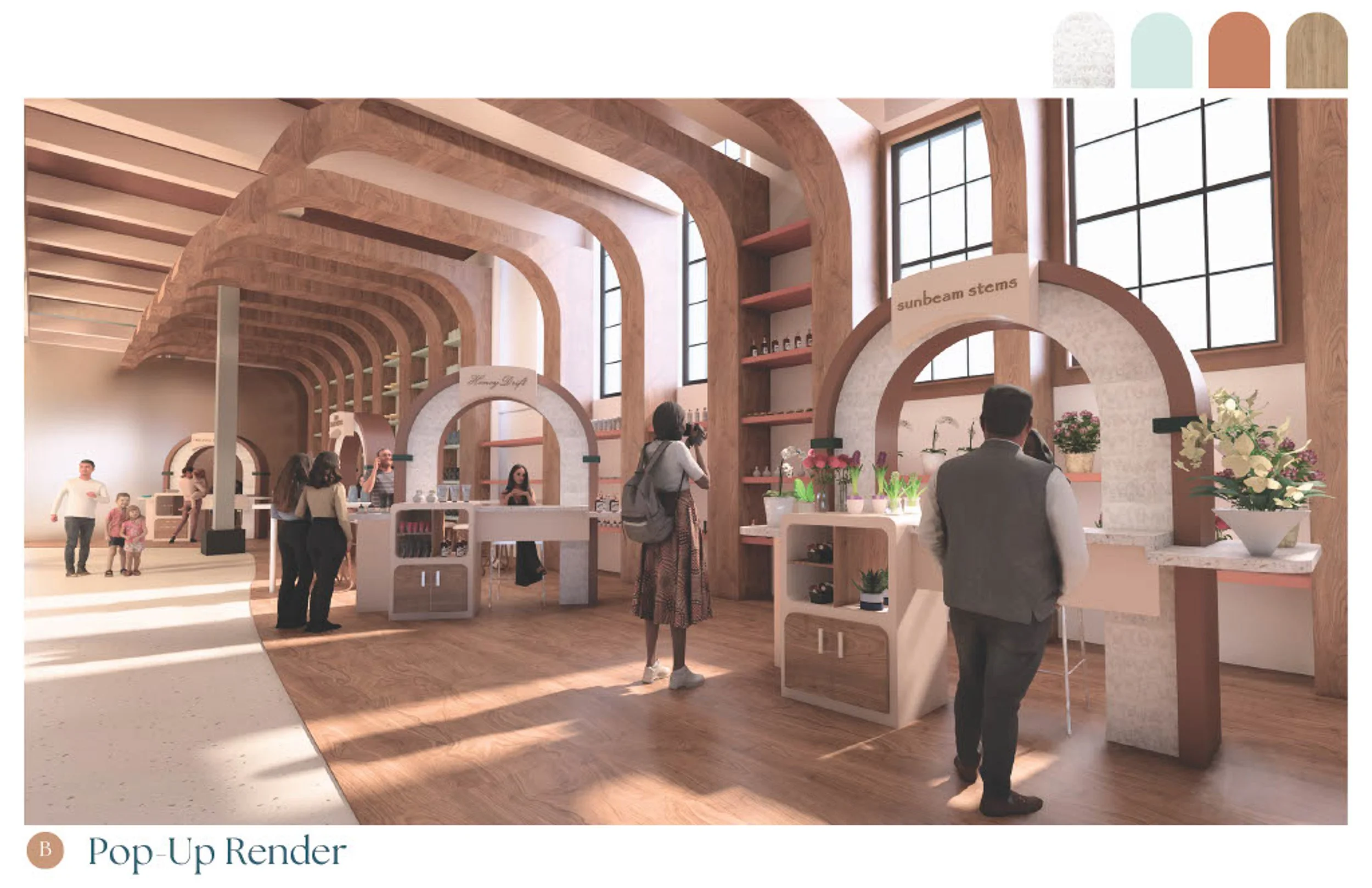



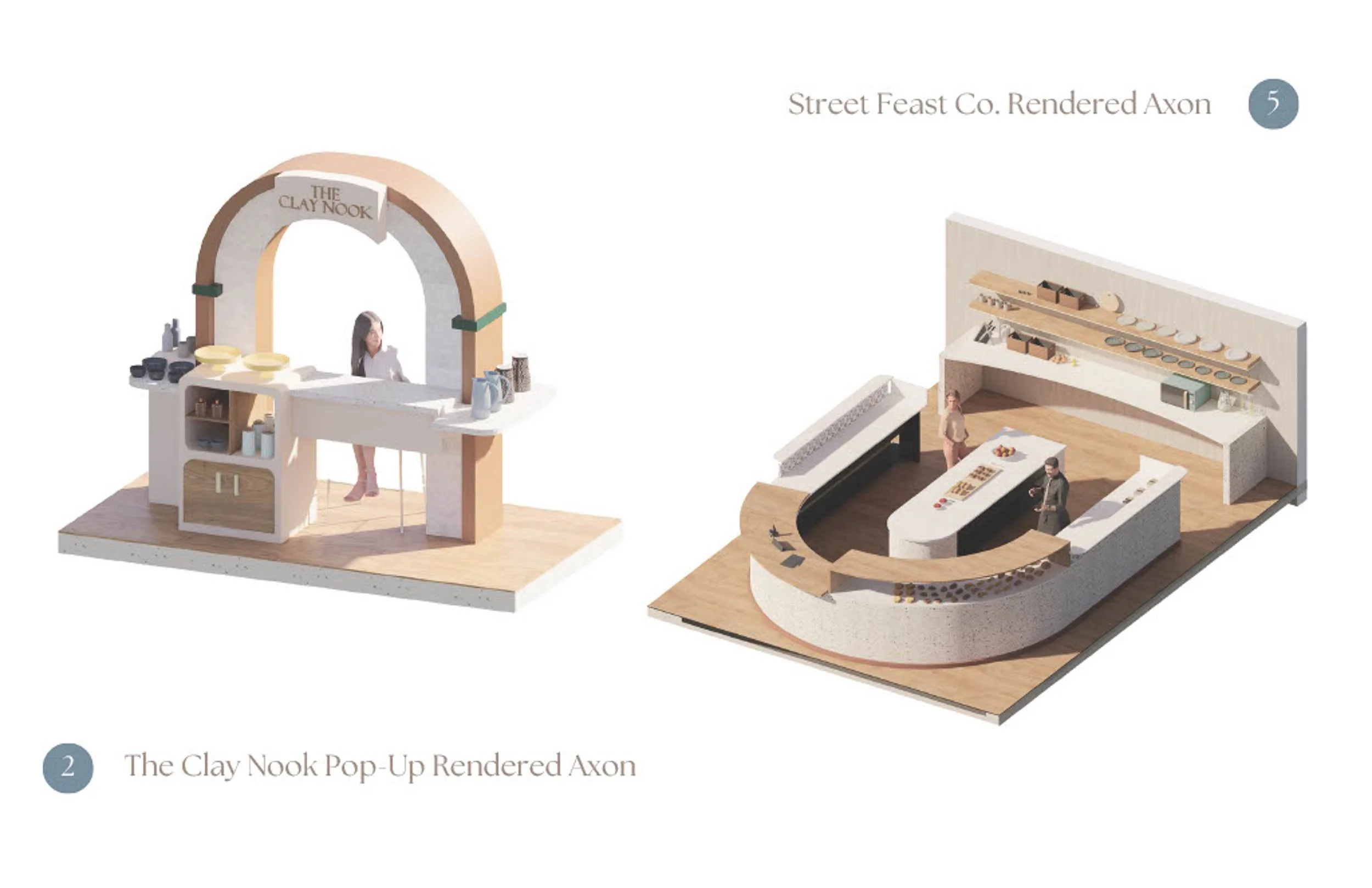
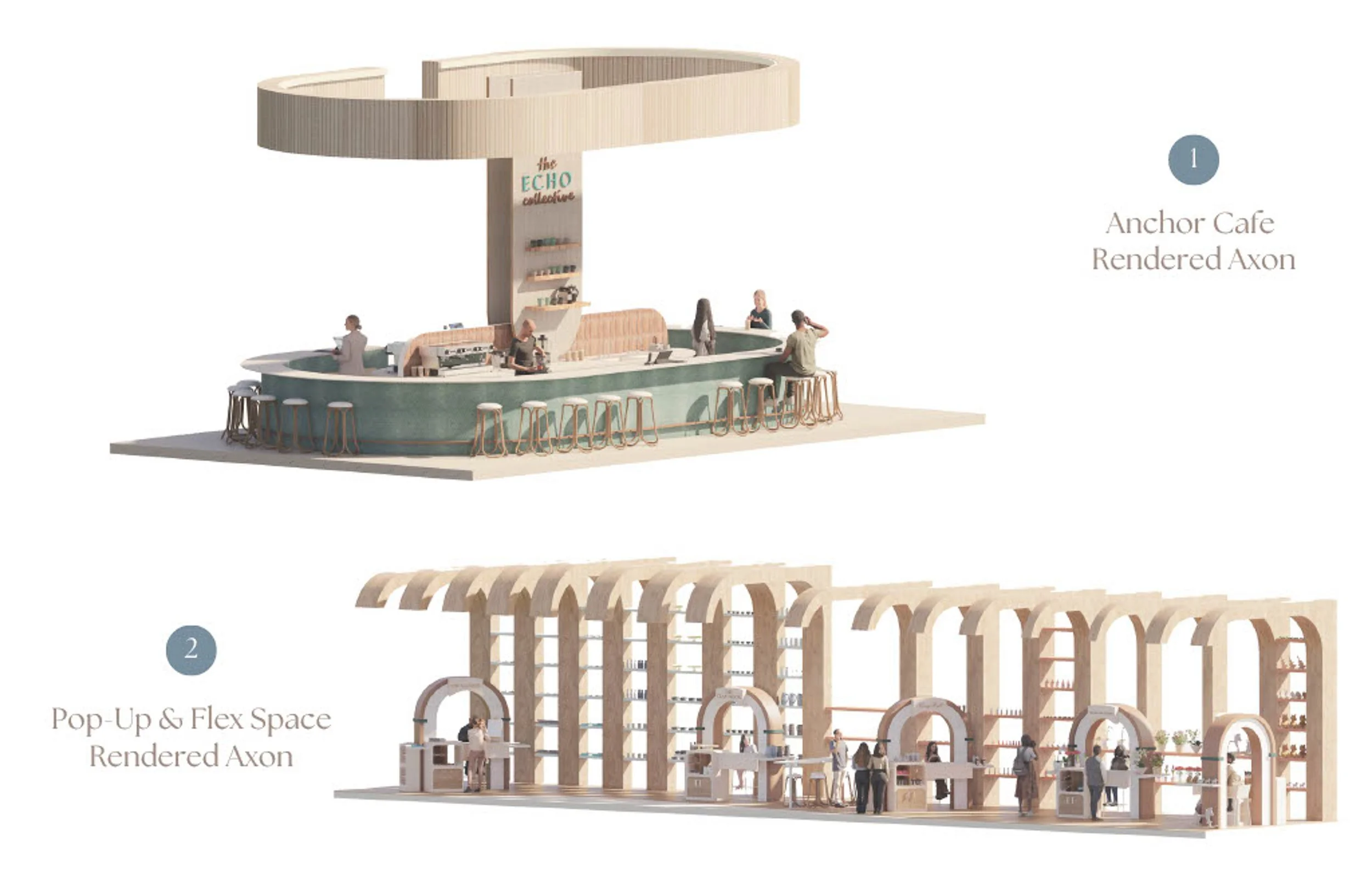
Taylor English
Uprooted Market
The Uprooted Market is located in the heart of Washington, D.C. and will serve as a space that is grounded in the nourishment of the mind, body, and soul through the nurtured embrace of whole foods, health, movement, and organic design. This design embodies the memory of the past while creating a vibrant and lively future. The utilization of the original materiality enhances an element of restoration and layering of time. The linear shape of the existing structure is paired with the fluid movements of curvature, arched elements, and organic wayfinding. The Uprooted Market obtains vendors that support small businesses, organic dining options, hand-made products, and natural foods from the Farmer’s Market.
Nourishment brings a component of vibrance into life and is shown through the individuality of each vendor using custom patterns, bright color palettes, and harmonious shaping. The quality of life drastically increases when focused on the health, wellbeing, and natural components of an environment. This market is designed to promote movement by intentionally placing the vendors in which a path throughout the entirety of the space is necessary. The mezzanine is strategically placed directly above the vendors to create a component of layering and to act as a place for dining, rest, and a clear separation from the lively space below. The Uprooted Market obtains the goal to provide a space that will prepare the customers for a radiant change. This design will bring nourishment to the community through the emphasis of health and movement.
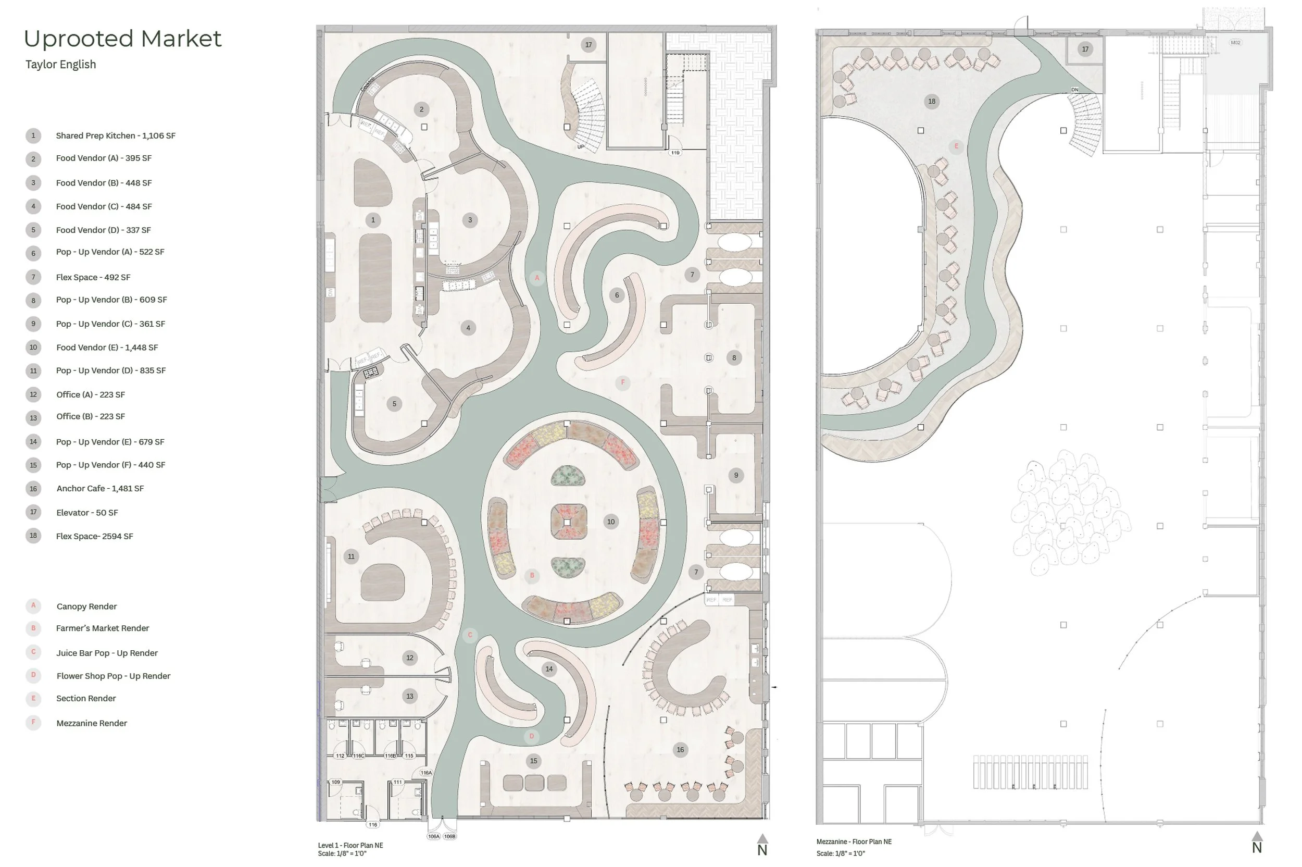
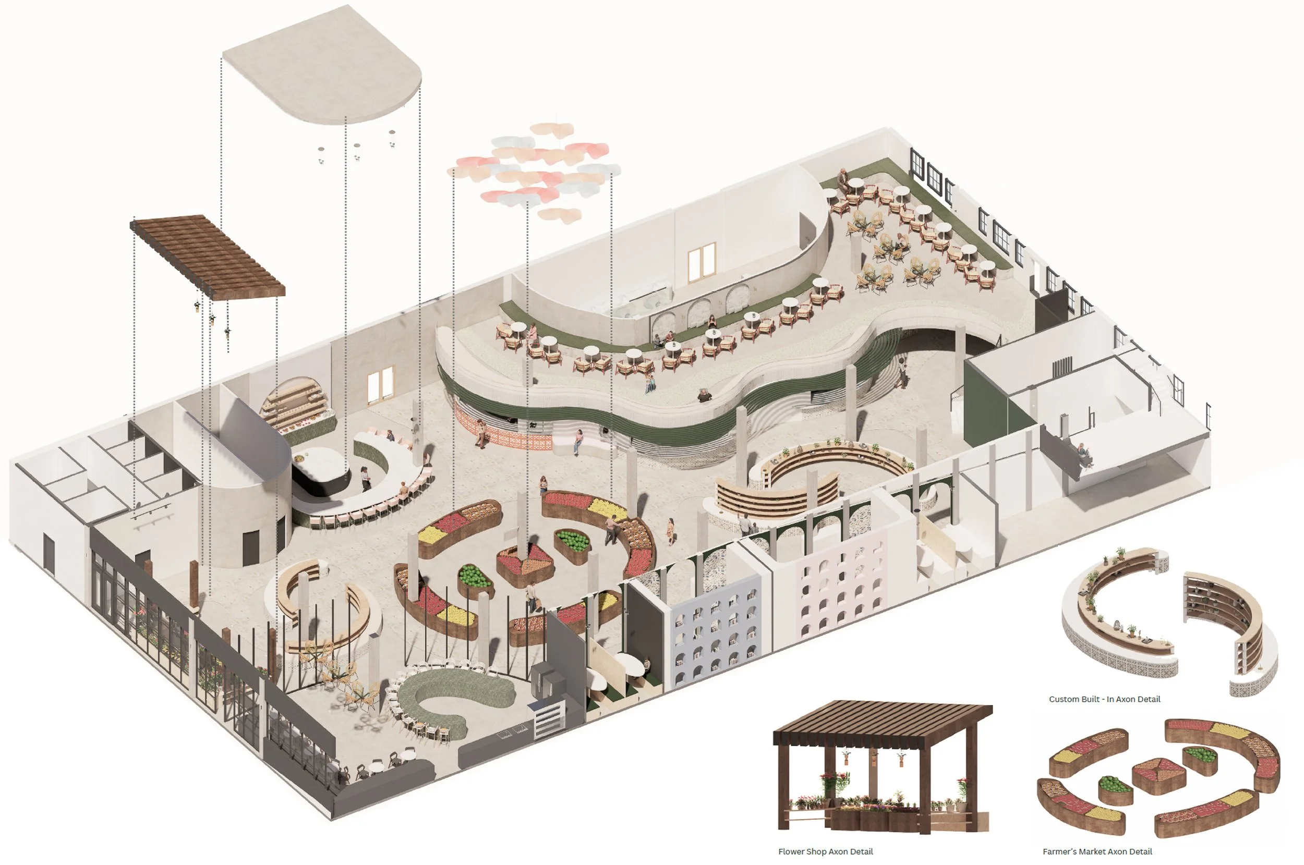
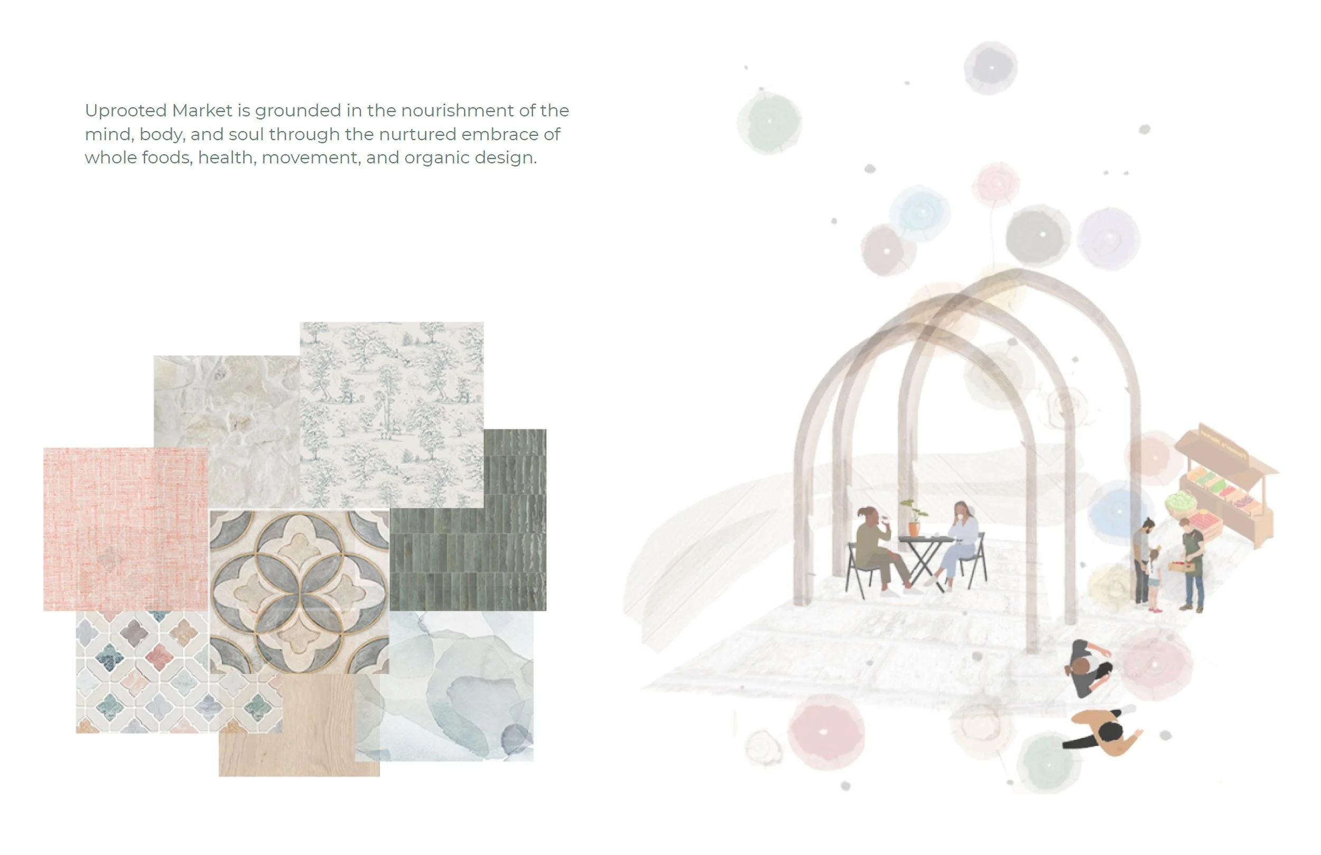
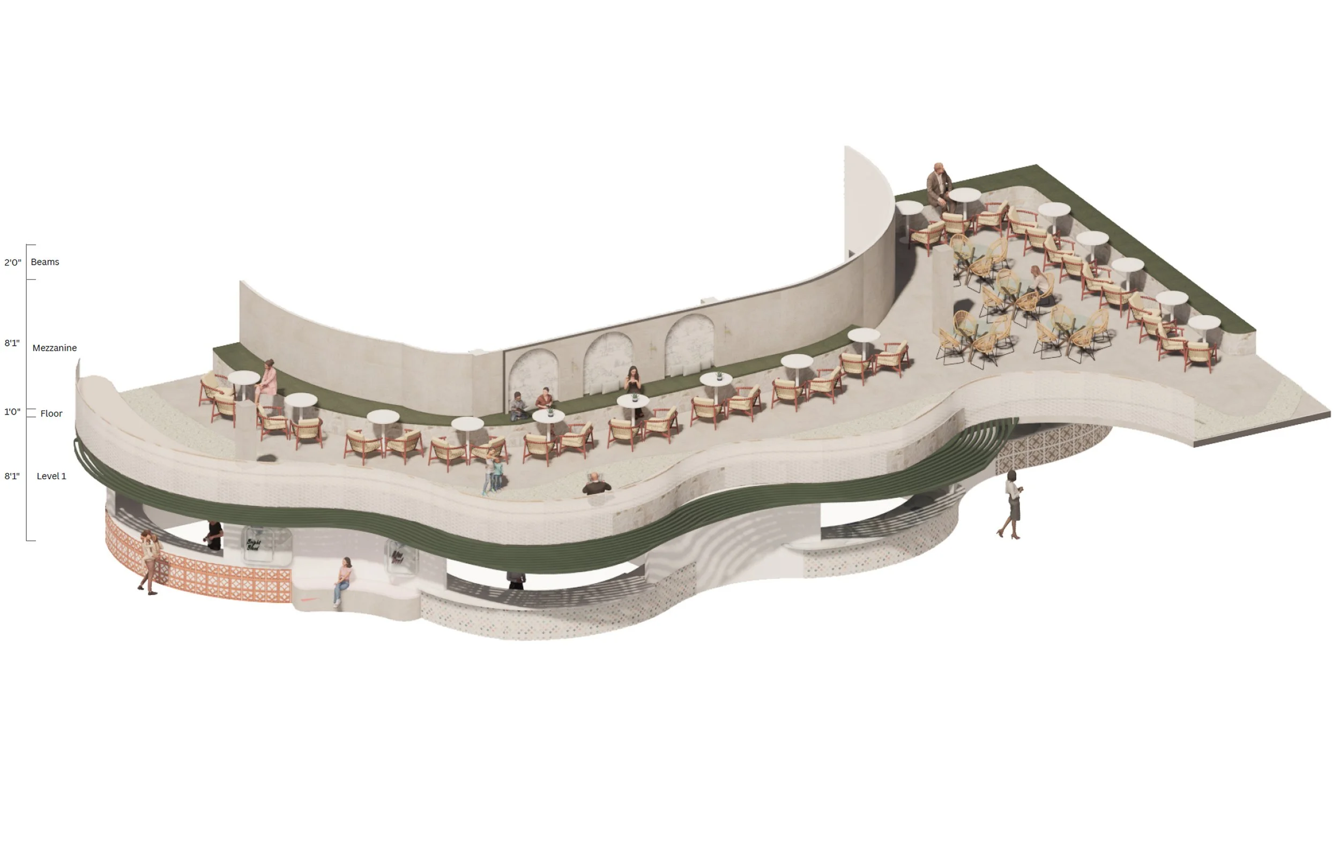
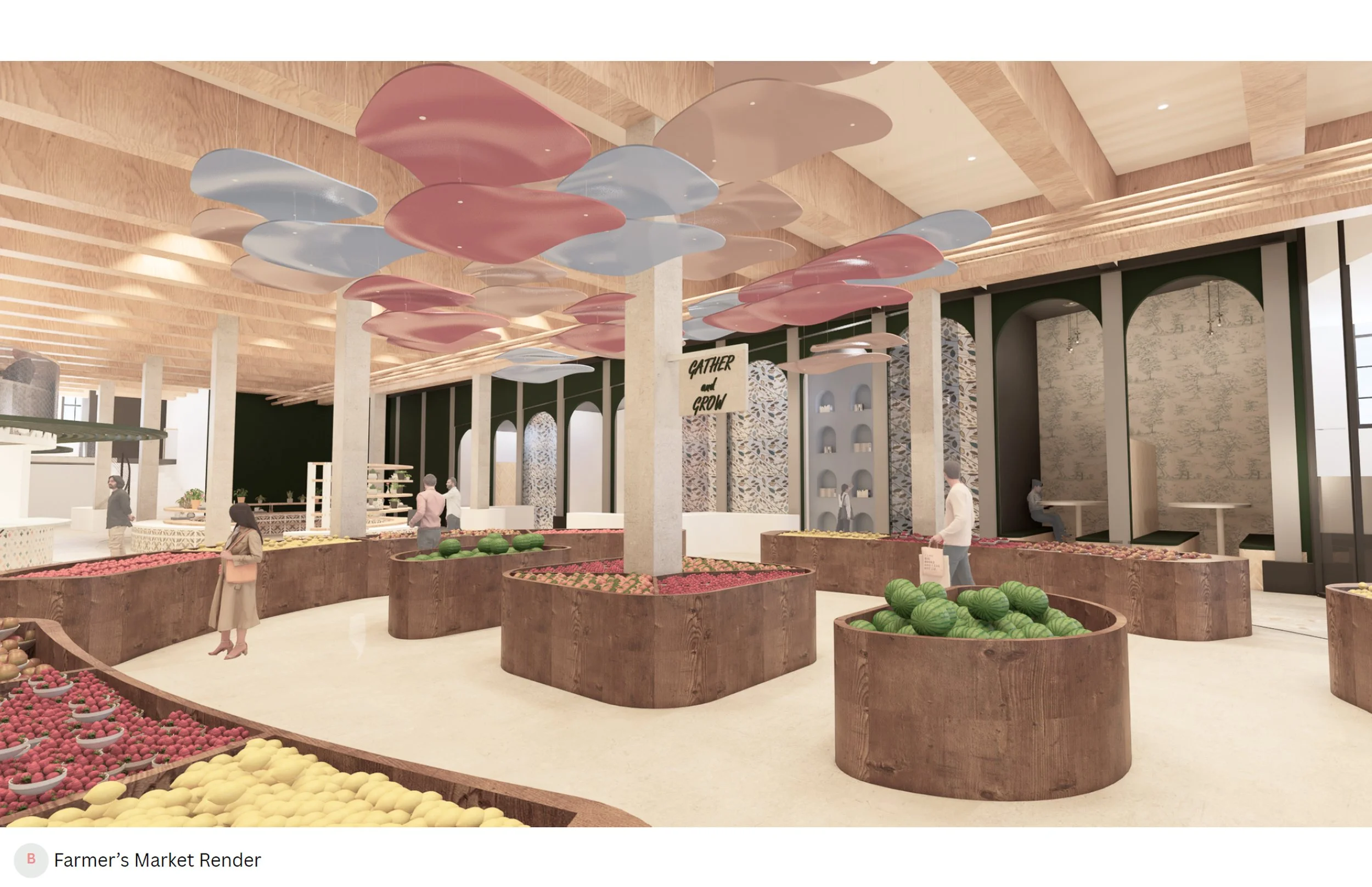

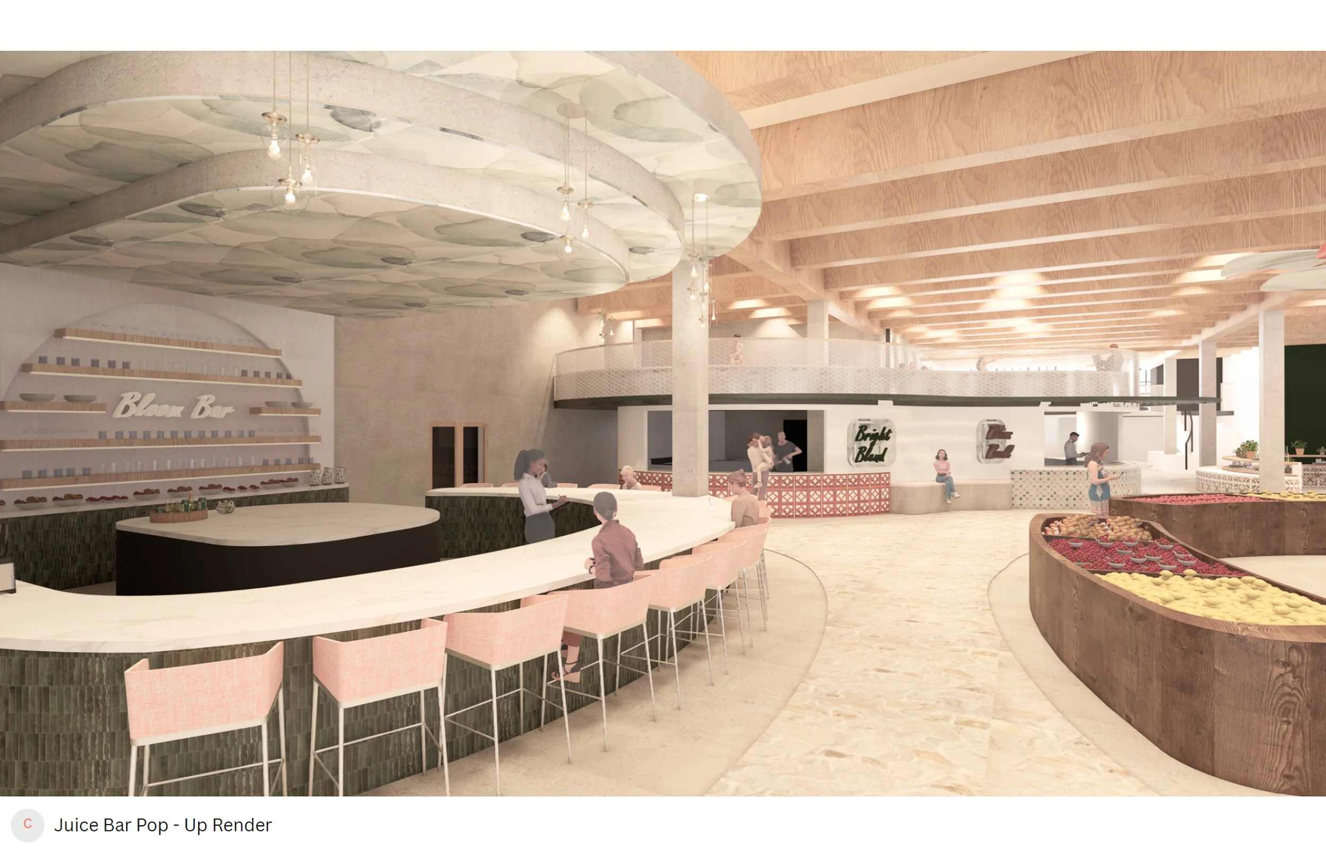
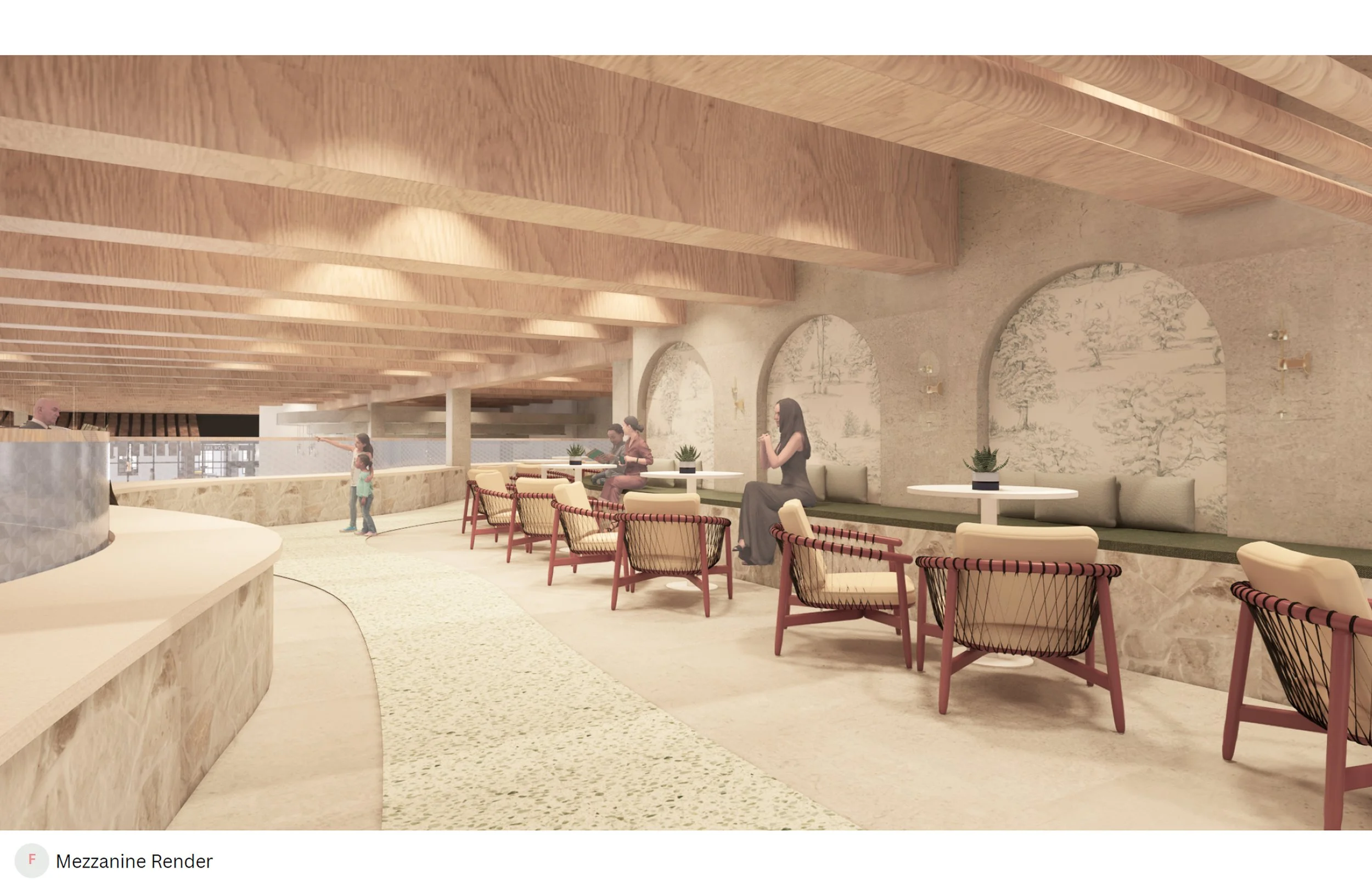
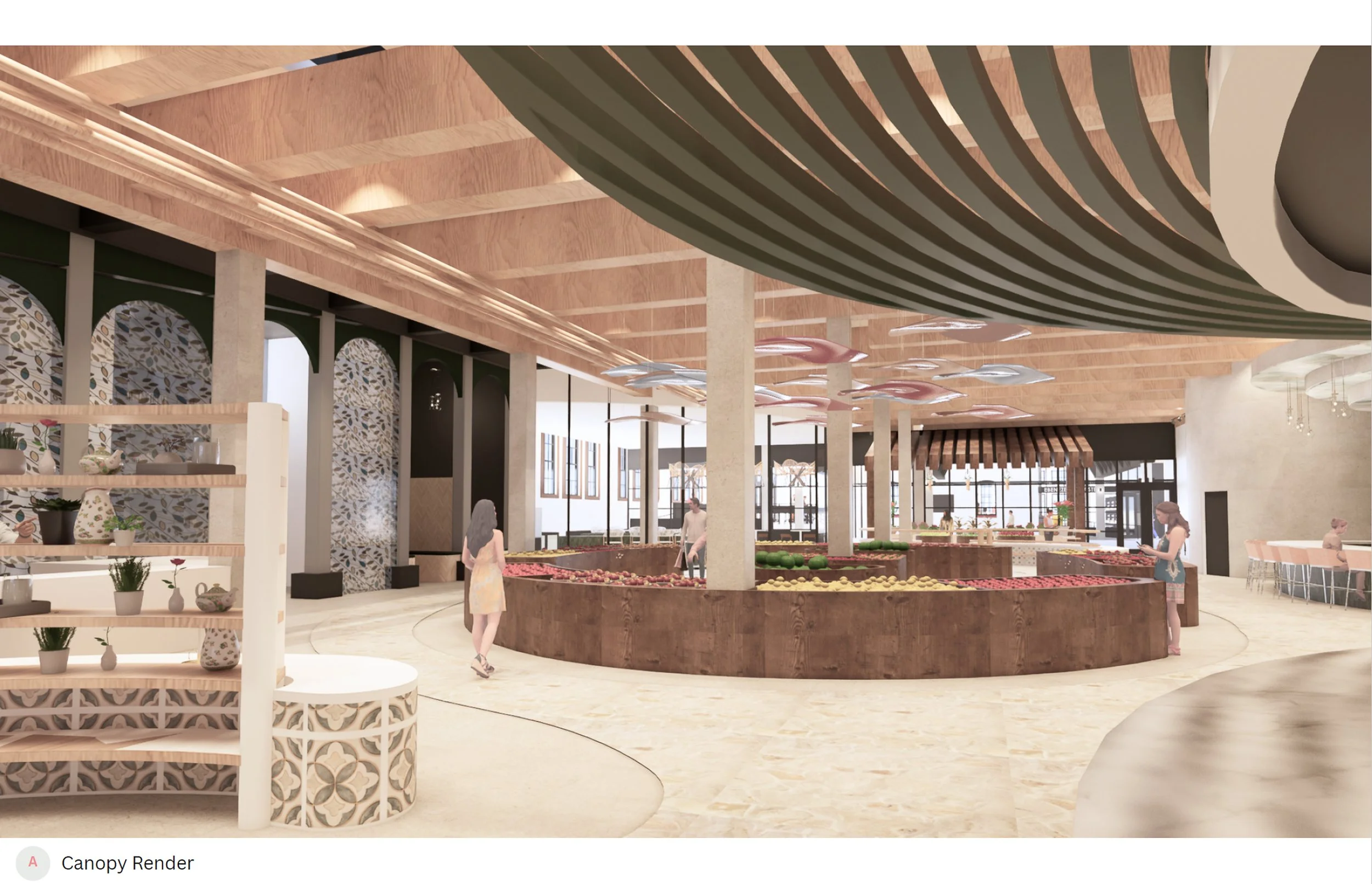
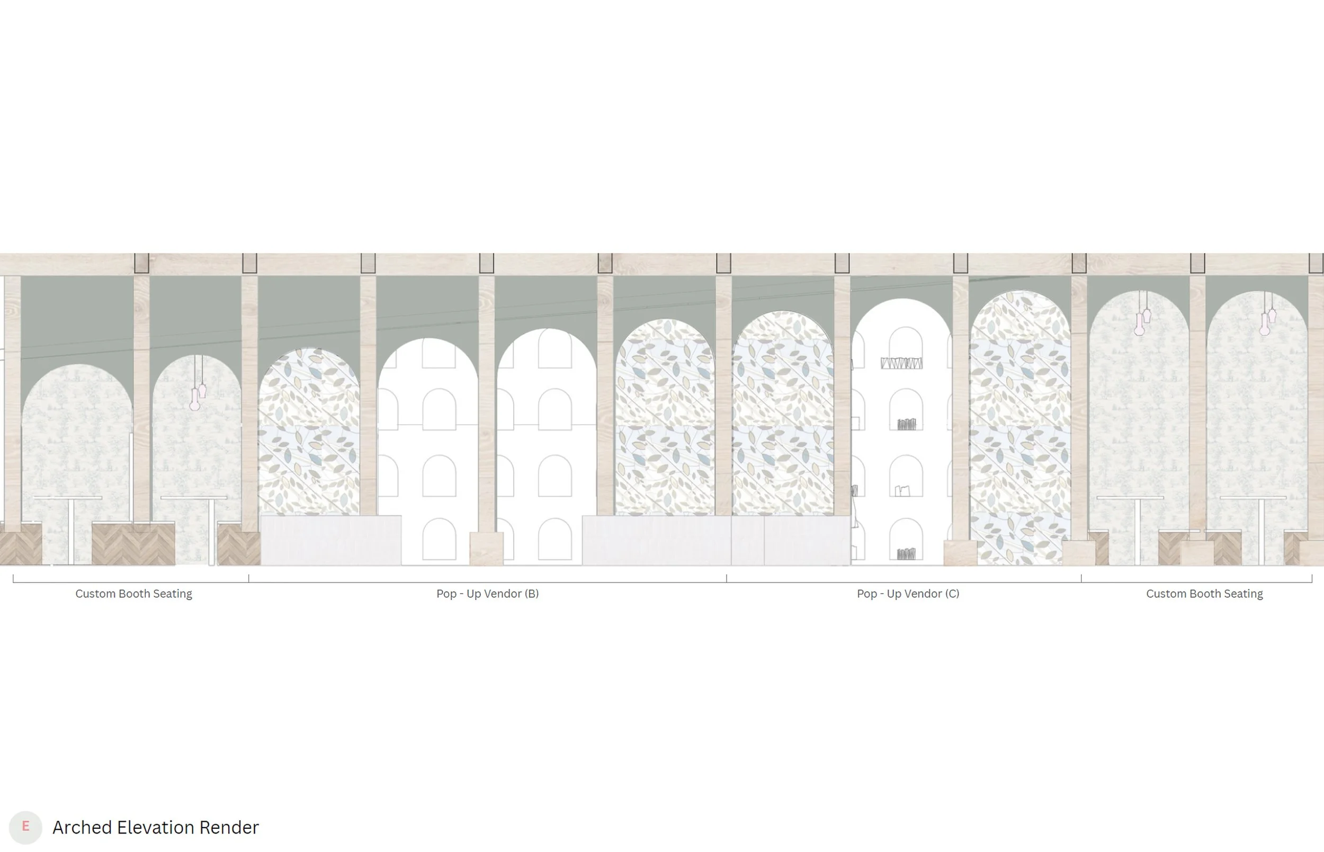
Heather Papp
Stone & Spoon Vendor Hall
Stone & Spoon Vendor Hall is located on the lower level of a historic streetcar garage in Washington, D.C. After an in-person visit to the site, I knew the driving concept of this project was going to be the existing rough edges. Focusing on adaptive reuse, this design preserves the rugged, industrial history of the building. It creates a destination spot that can be a temporary home for many vendors. The main components of the program include five food vendors with a shared kitchen, five market vendors with a shared flex space, an anchor restaurant, and a bar. The seating, tables, bar, and accent wall behind the bar are made from reclaimed materials to add a rustic touch and commend sustainable choices.
Combining existing materiality with custom rock-like structures helps to unify all the vendors, while still allowing their products and services to be the main attraction. The emphasis on preservation of rigidity shows the layers of history in the building and blends new construction with fundamental purpose.
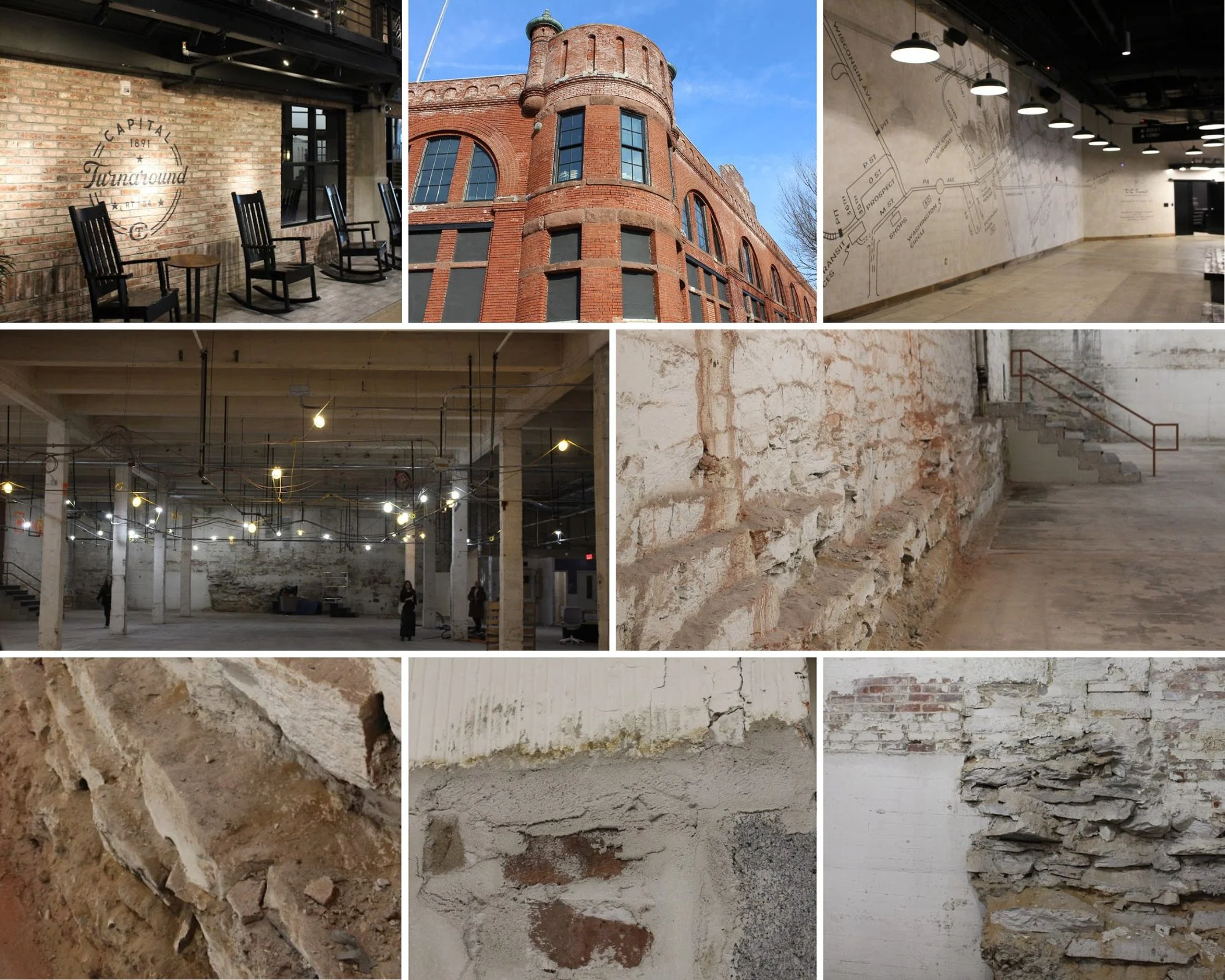
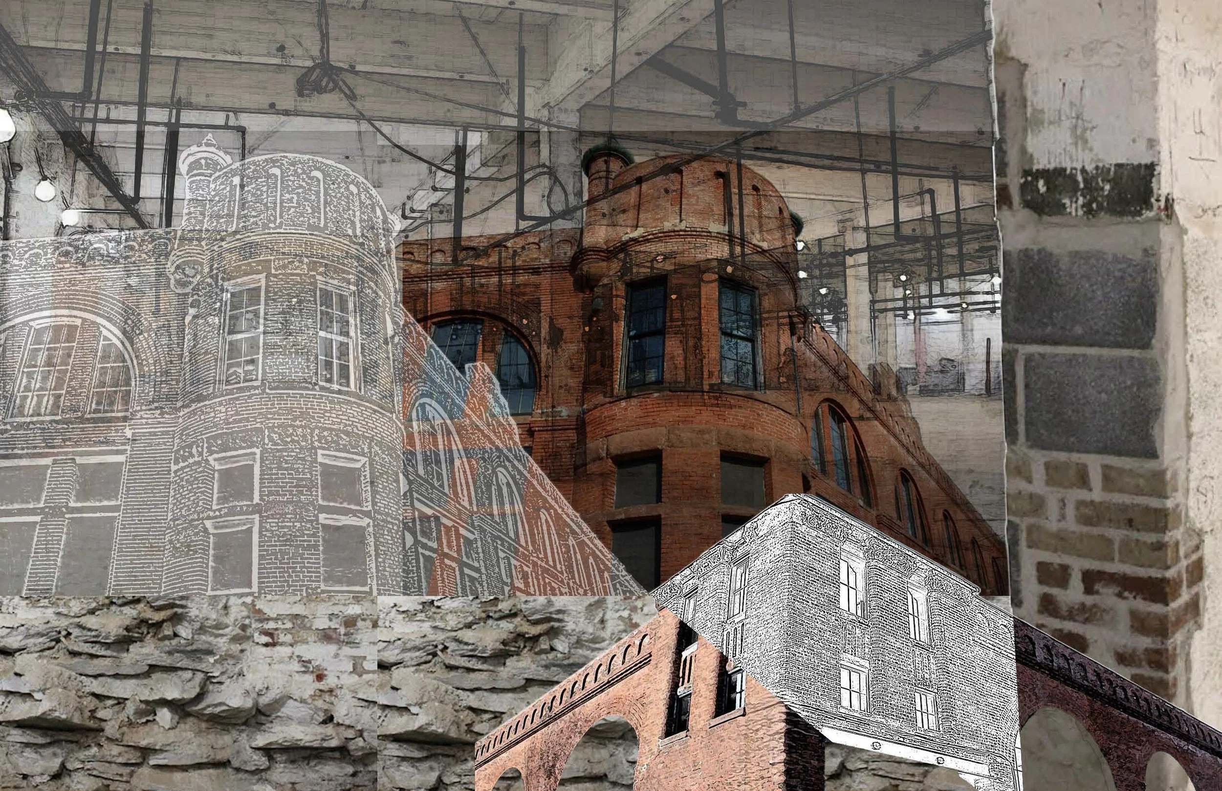

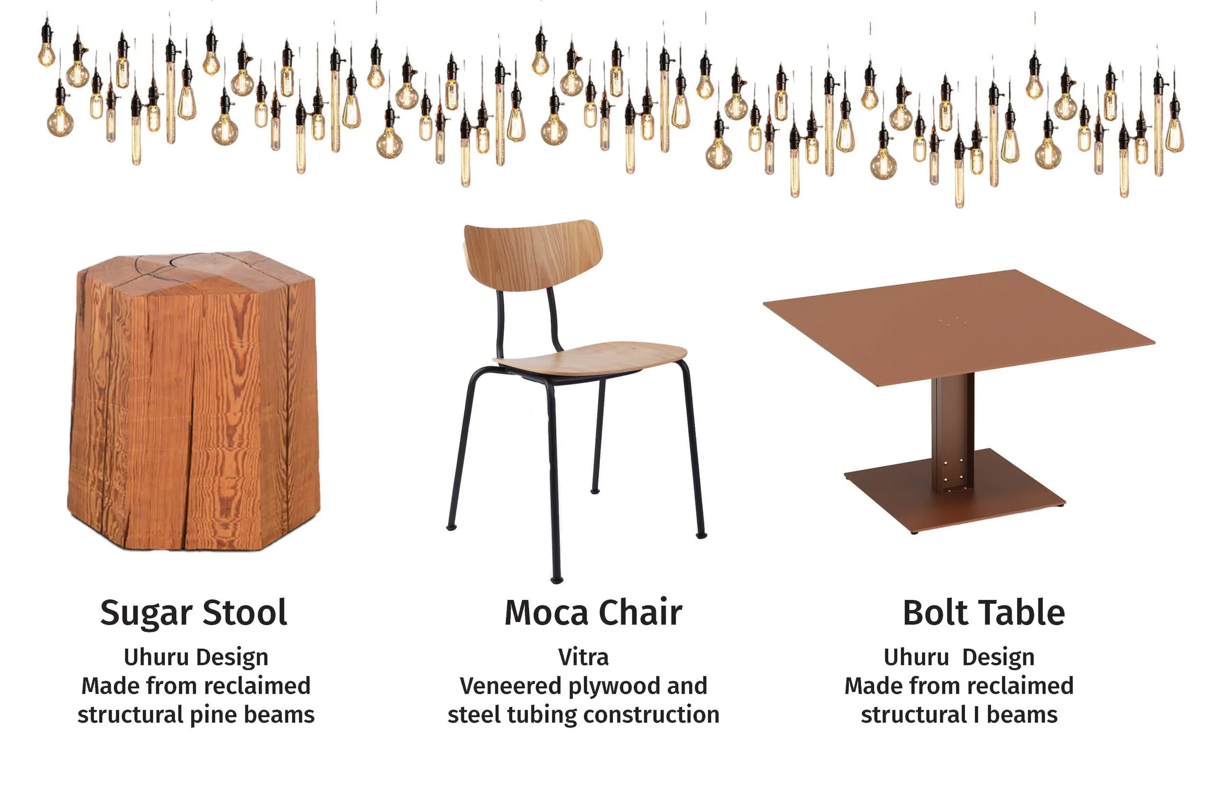
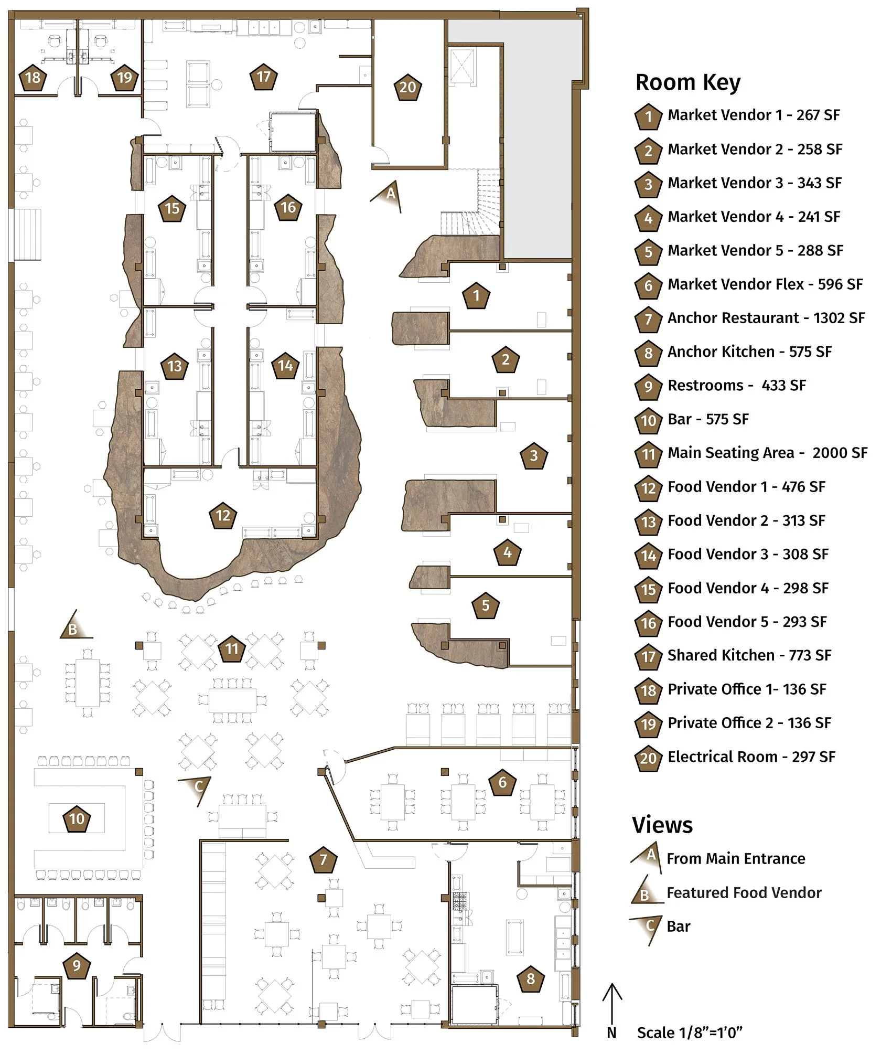
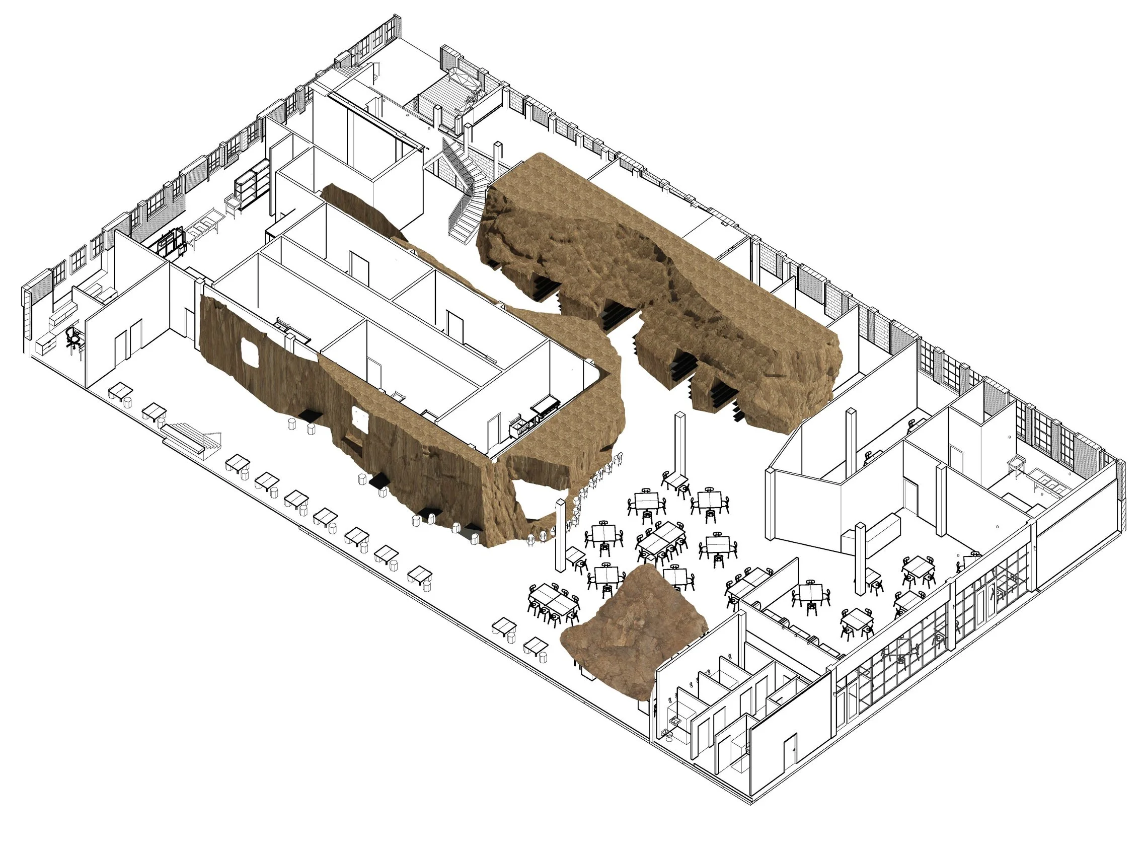

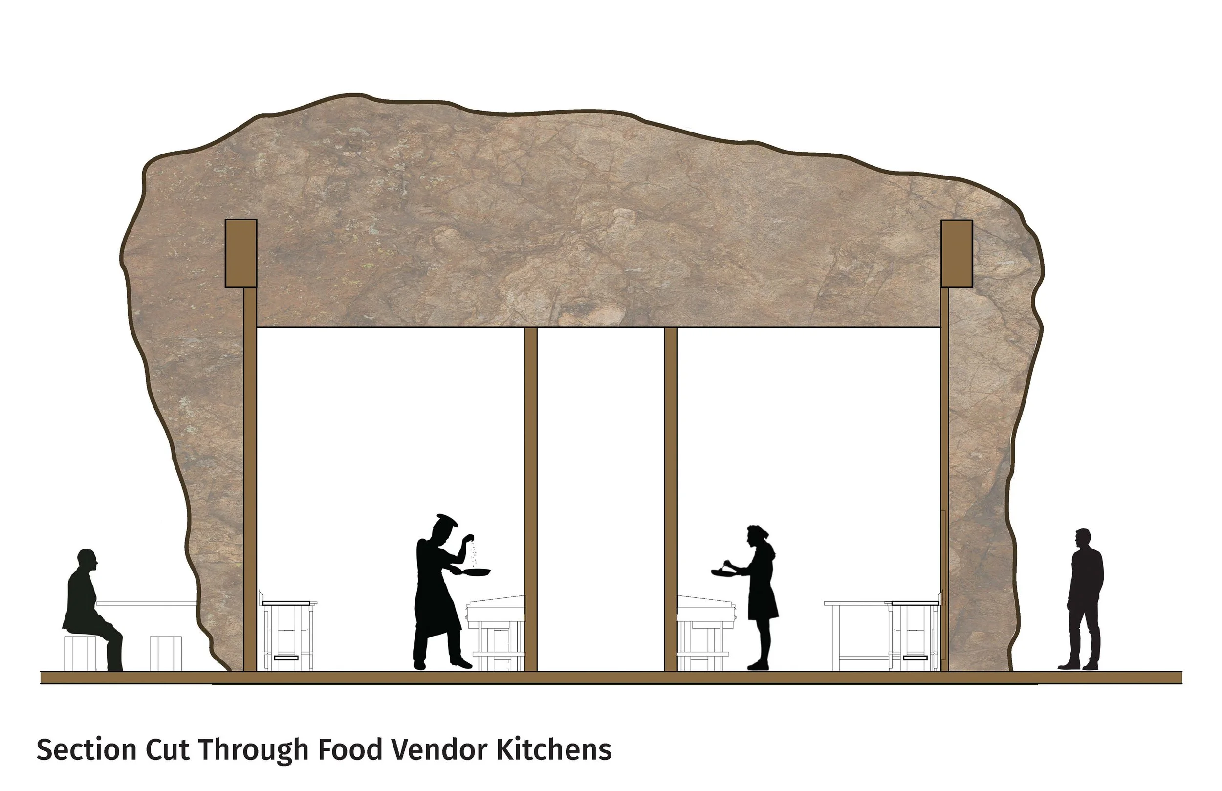
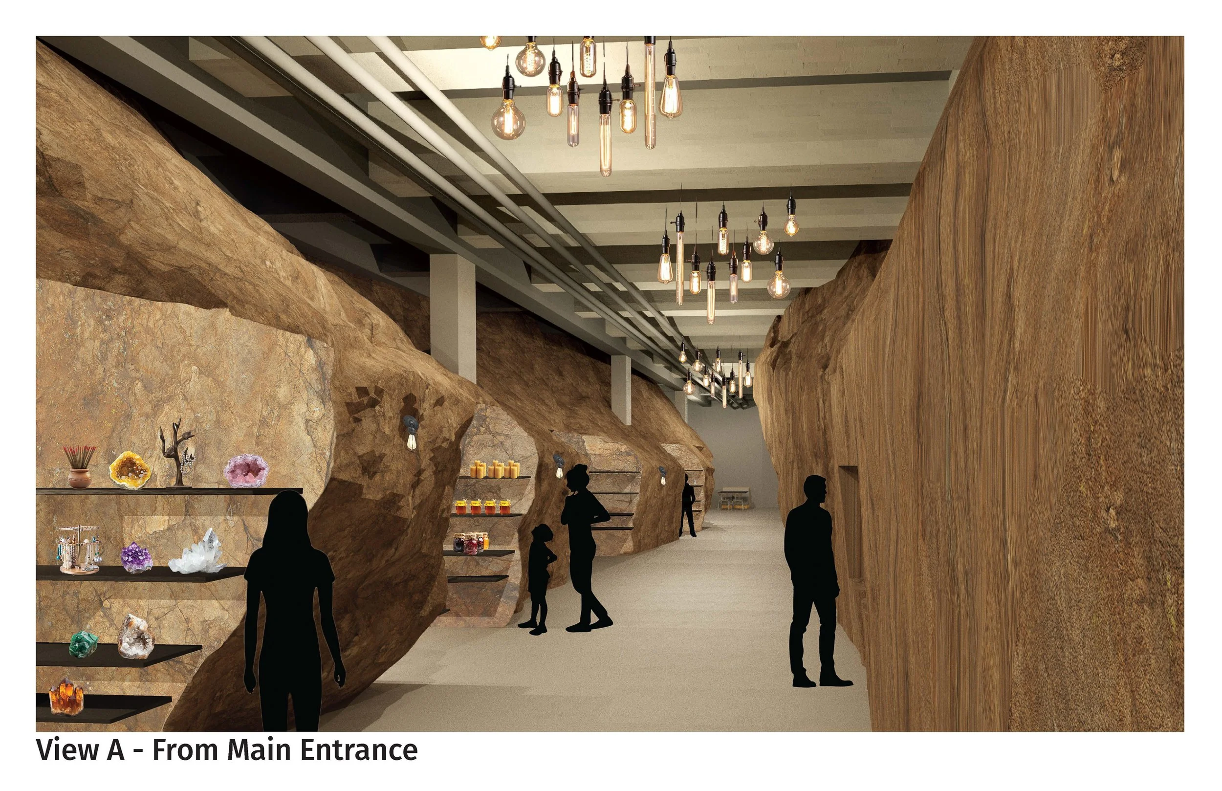
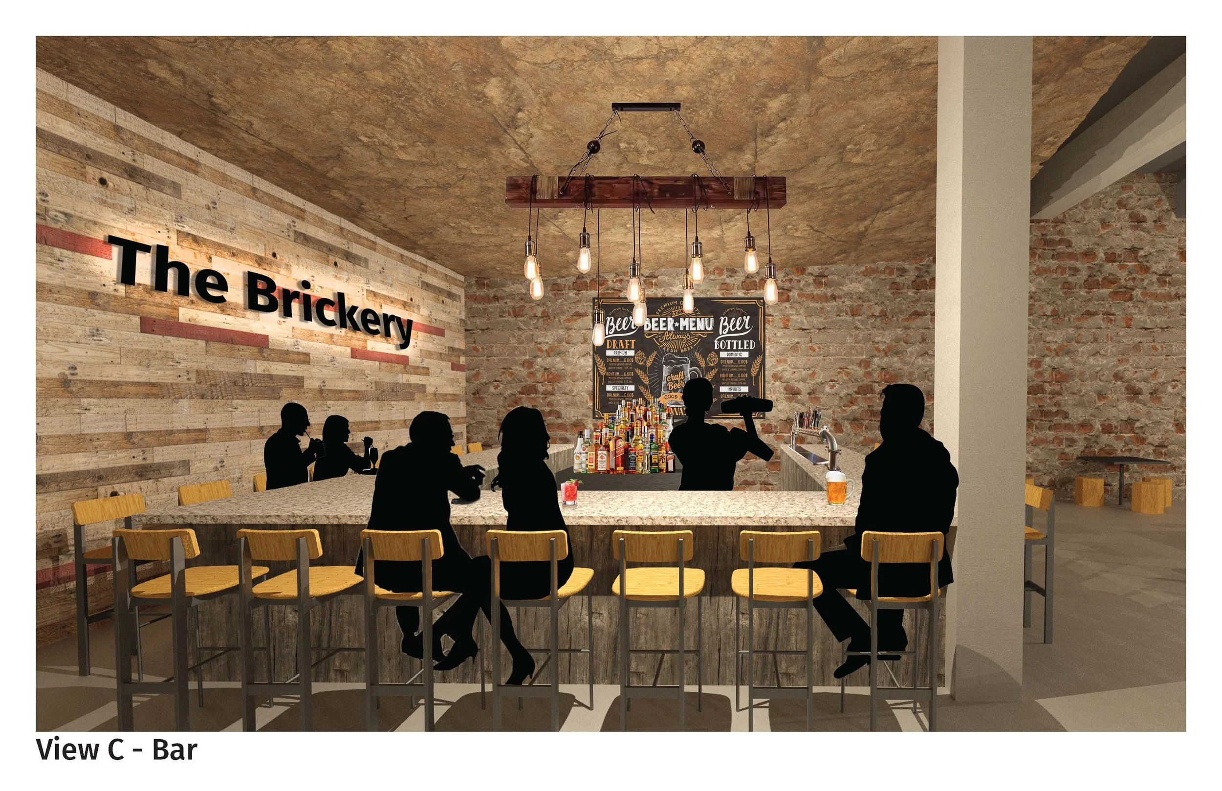
Colomba Pecchioli
The program is offering all students enrolled in this studio the opportunity to complete a se-ries of projects based in Florence, Italy. Overall, this studio will engage your critical thinking skills and increase your creative, analytical, and technical design capacities through acts of engaging with historical contexts, documenting historic globally-significant structures, and designing with the aim of adaptive reuse and retrofitting.
As with most interior design studios, this course will address inhabitation, tangible and intan-gible historic and cultural heritage, and programmatic complexity by working in the context of Florence, one of the world’s most important and historic cities.
As serious interior designers, you will address design problems through research, design in-quiry, the application of drawing and modeling techniques, materials, construction, detailing, scale, color/texture, lighting, and program. We will encounter new ways of relating contempo-rary interiors, new and old materials, cultures programs, and historic architecture together in a European context.
Both our projects will be situated in Florence, in the complex known as Le Murate, a former 14th century convent converted into a prison in the 19th century and returned to the city in the 1980’s. Students will be asked to transform one of its portions into IDeAL (Italian Design and Arts Lab), a place dedicated to Italian industrial design, meant to function as an active exten-sion to the mission of the existing MAD (Murate Art District).
Here below is a list and brief description of the projects which will be carried out during the semester:
Project#1: Design of a mobile and temporary reception/info point for the initial phase of Ide-AL, preceded by a research phase centred on Italian design
Project#2: Design the headquarters of IDeAL,(Italian Design and Arts Lab)
This studio course reflects a continuation in the development of your skills, exploration, ex-perimentation, and technical knowledge through design. Creative and appropriate use of var-ious digital tools, representational and rendering skills will be expected for design work throughout this course. To achieve exceptional work, it will be necessary to commit to a method of thinking, analysing, exploring, iterating, discovering, and communicating your pro-cess and solutions.
Mya MacGregor
A Chromatic Luster
This project focuses on renovating the IDeAL Headquarters into a vibrant arts and cultural center for Italian Design. Housed in the historic Le Murate complex, it celebrates Italy's rich design heritage while looking towards innovative future possibilities. The design concept for Chromatic Luster, an Italian arts space in Florence, embodies a visionary fusion of traditional aesthetics and cutting-edge innovation, drawing inspiration from Nanda Vigo’s transformative use of light. The environment harmoniously integrates warm terracotta and olive greens with striking blue hues, reflective metals, and colorful glass, creating an immersive sensory experience. Geometric forms inspired by origami add a dynamic visual element, while neon lights and vibrant shadows enhance the atmosphere, encouraging exploration and interaction. The space invites visitors to engage with its tactile surfaces, from the terracotta tile flooring to the reflective mosaics, fostering a dialogue between the rich cultural heritage of Italy and the limitless possibilities of contemporary design. Through the interplay of transparency, color, and innovative materials, Chromatic Luster seeks to connect the beauty of the past with a bold, futuristic vision.
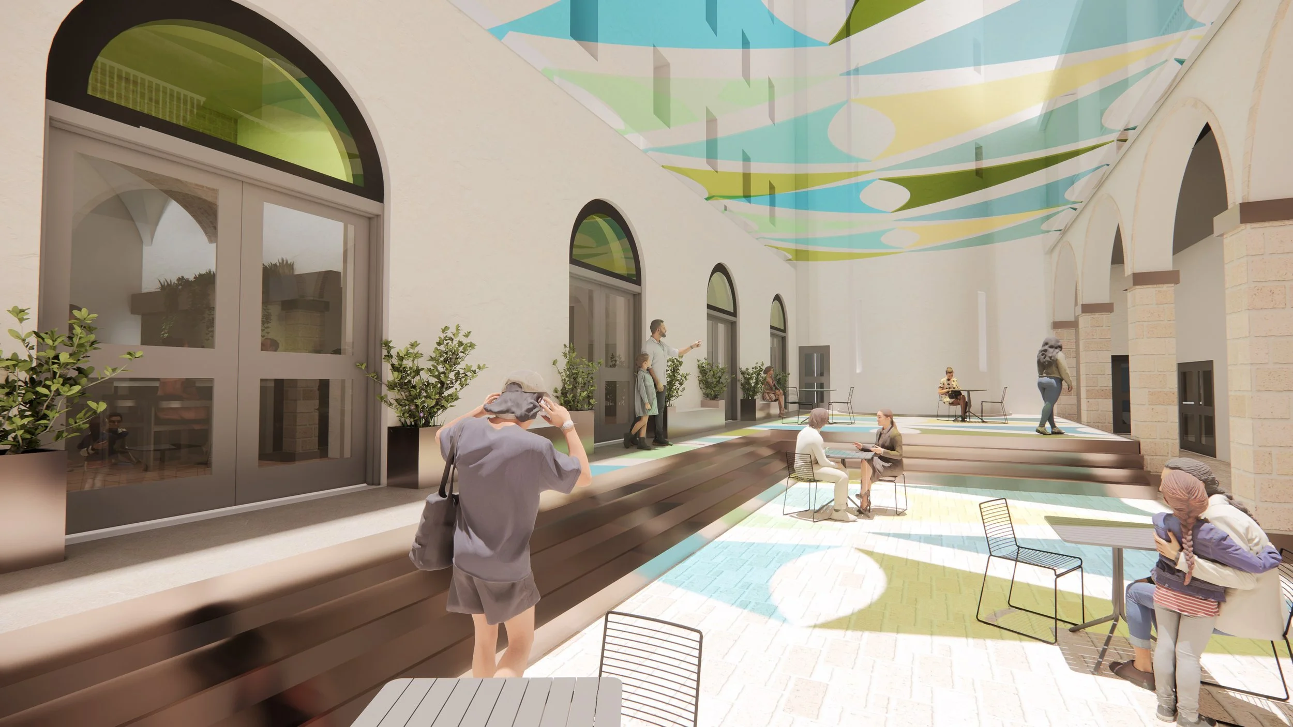
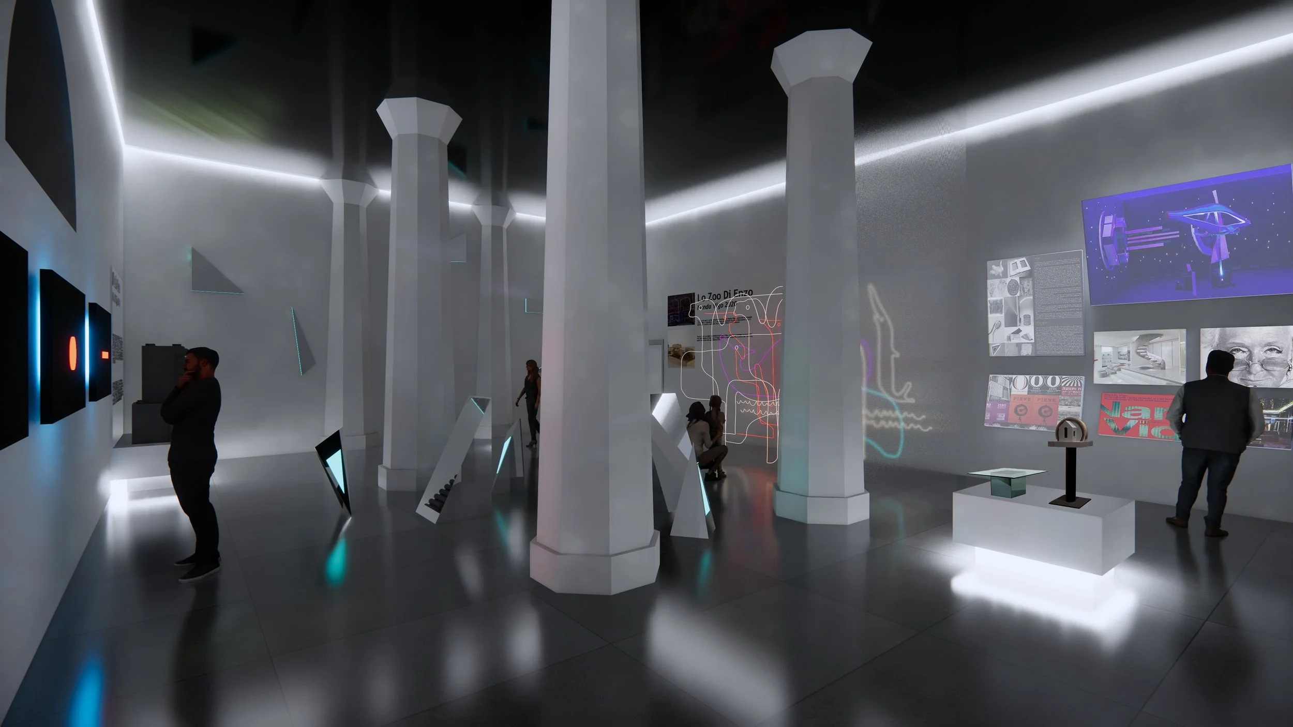
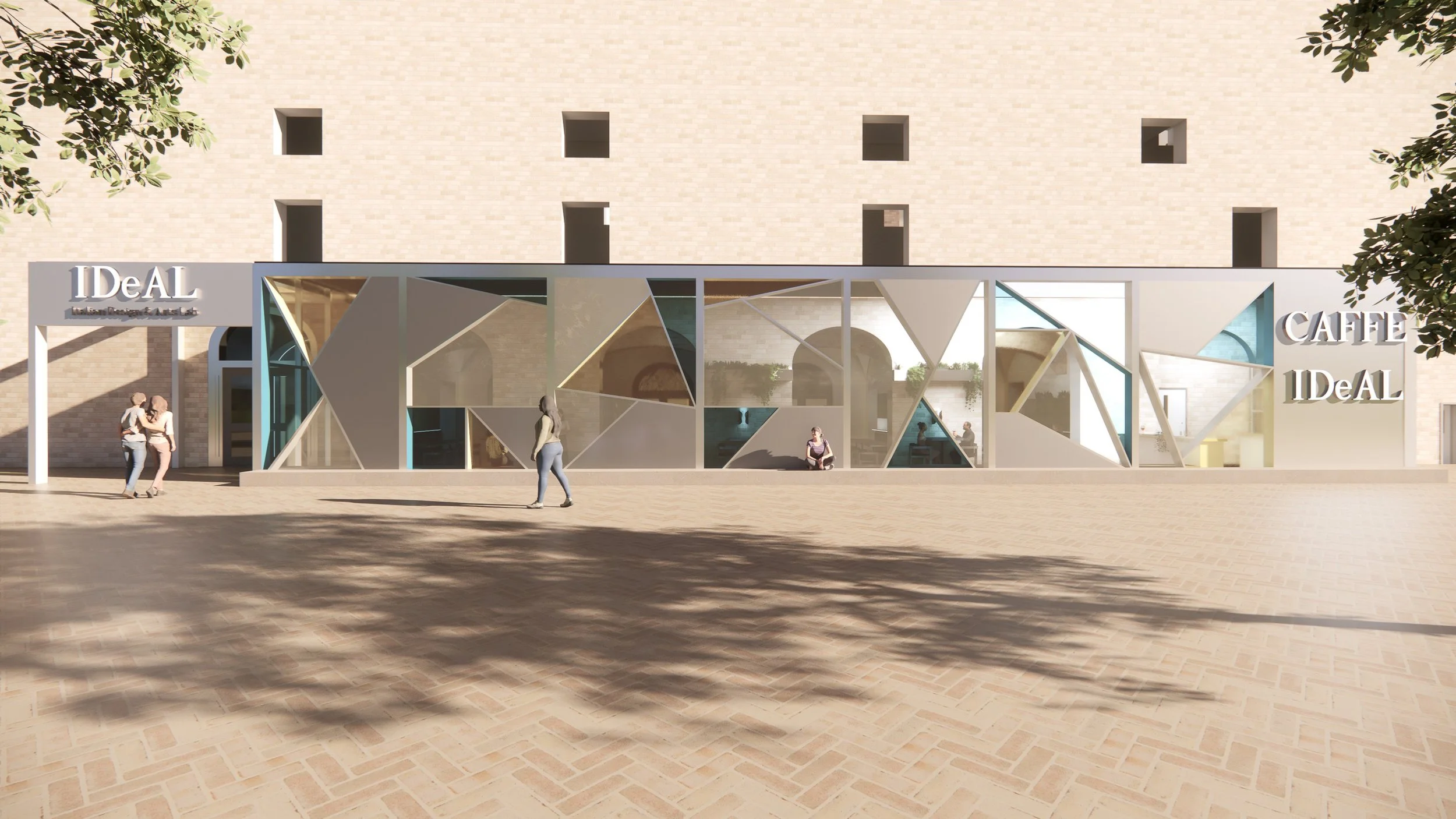
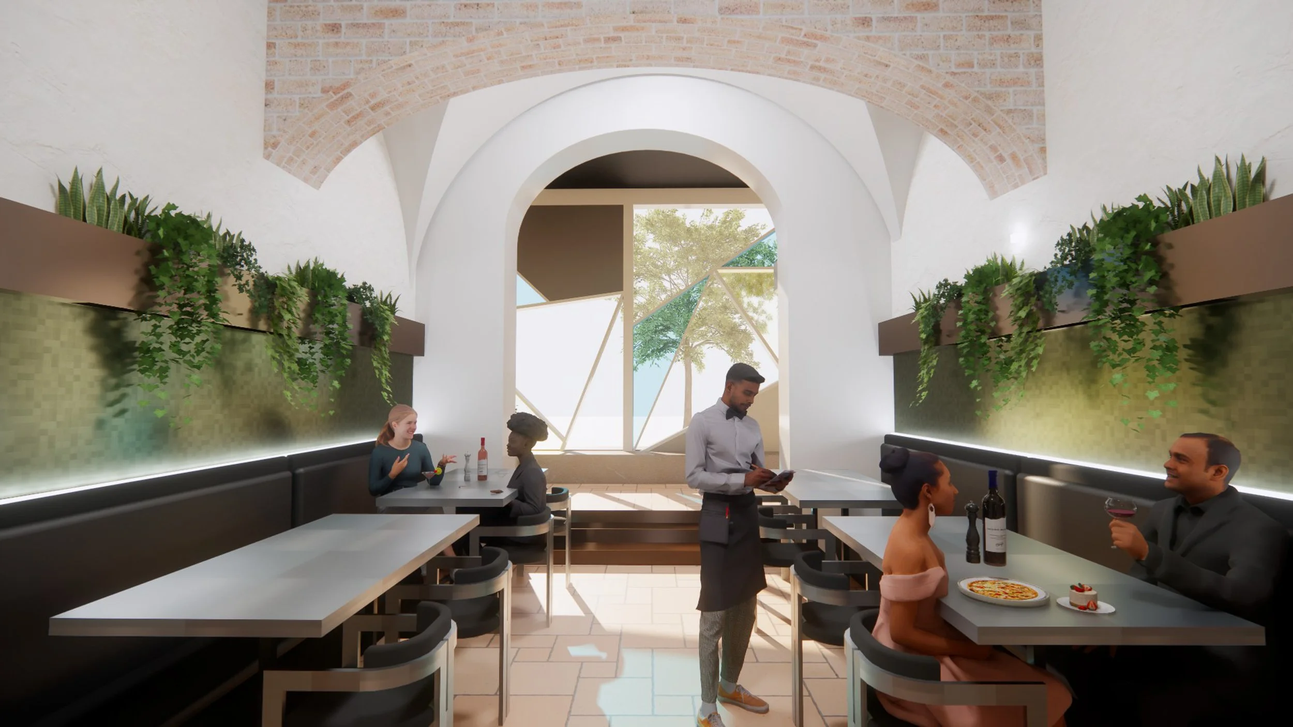
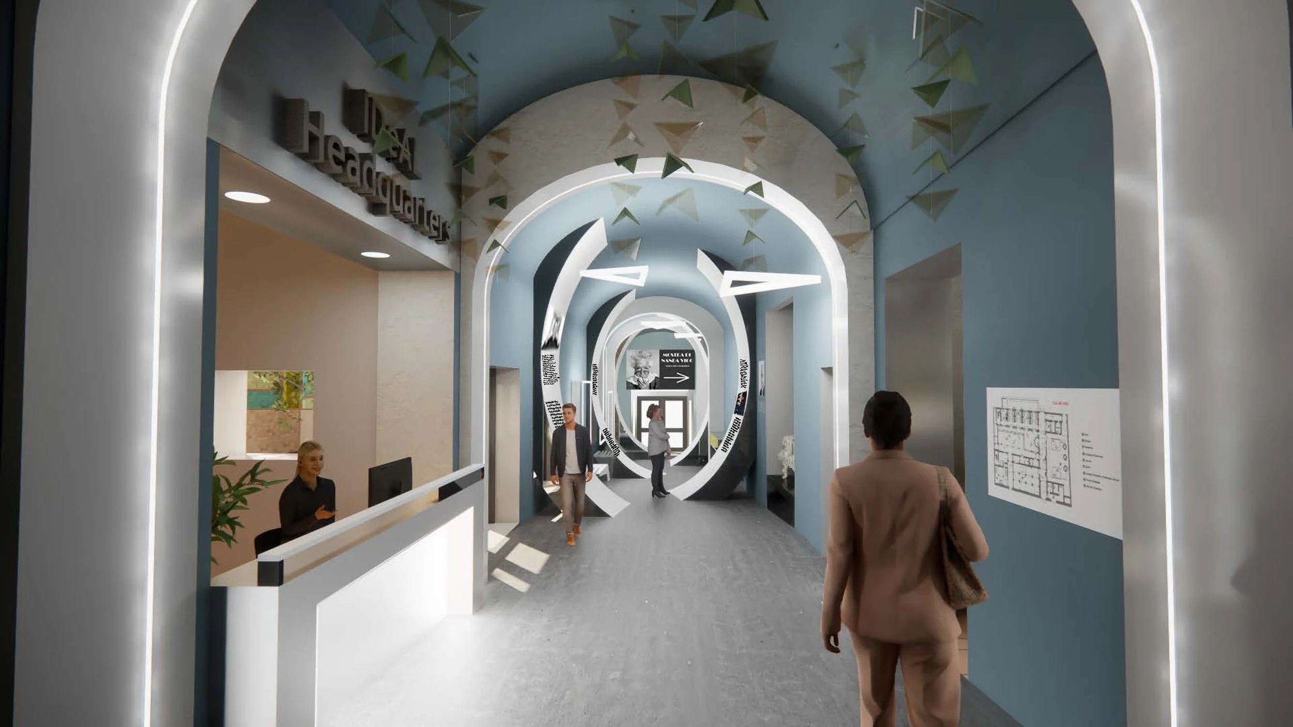
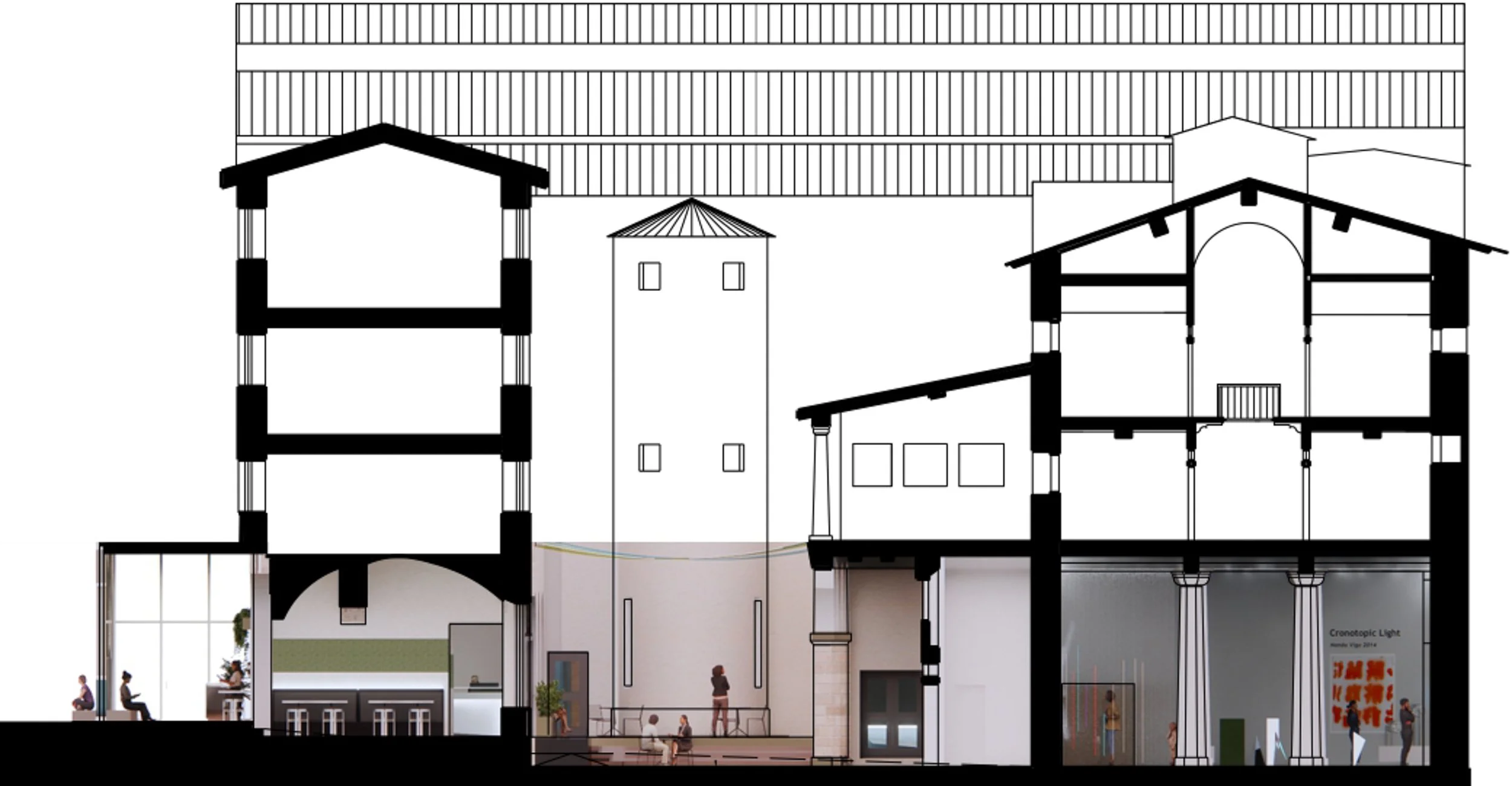
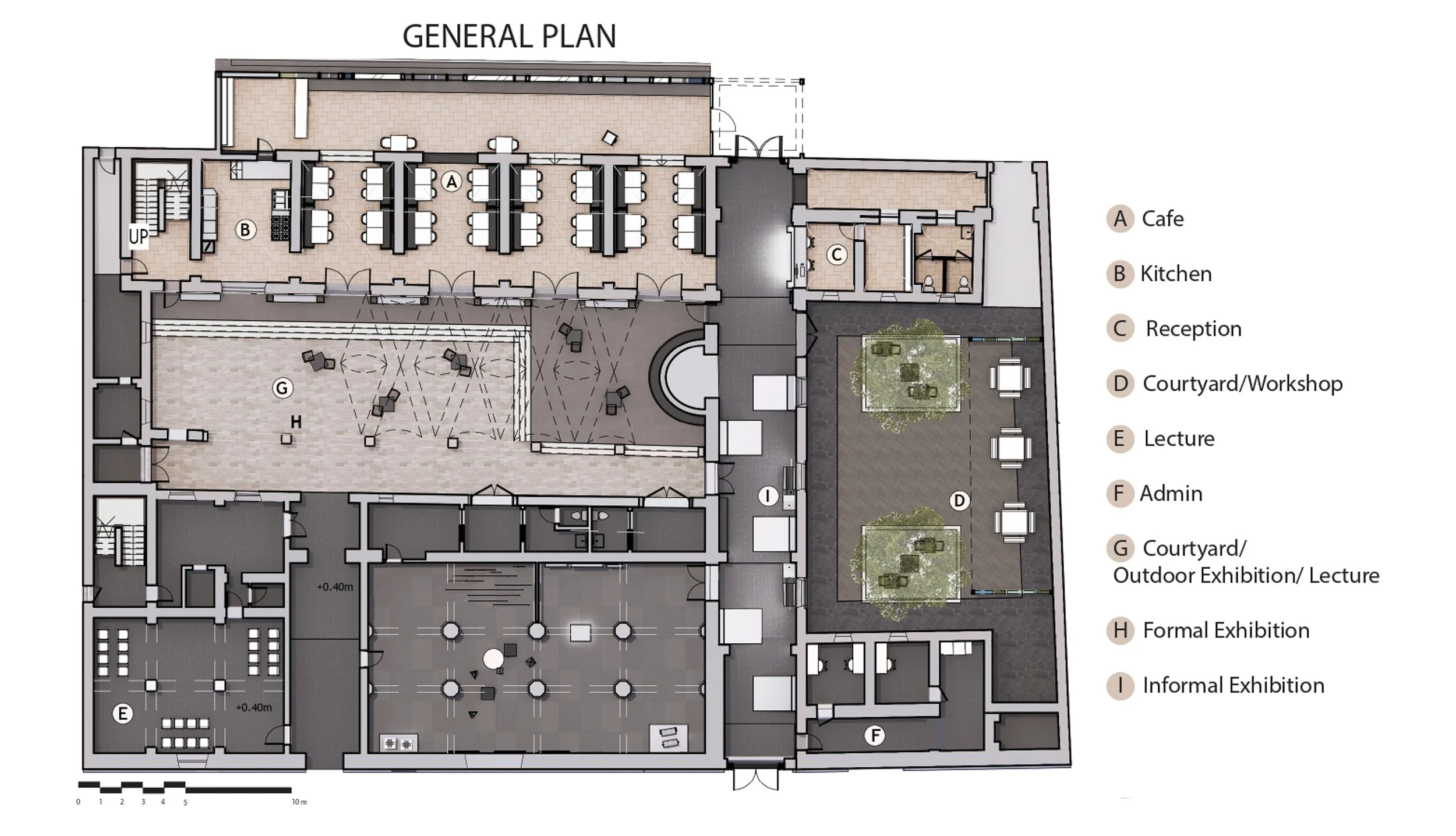
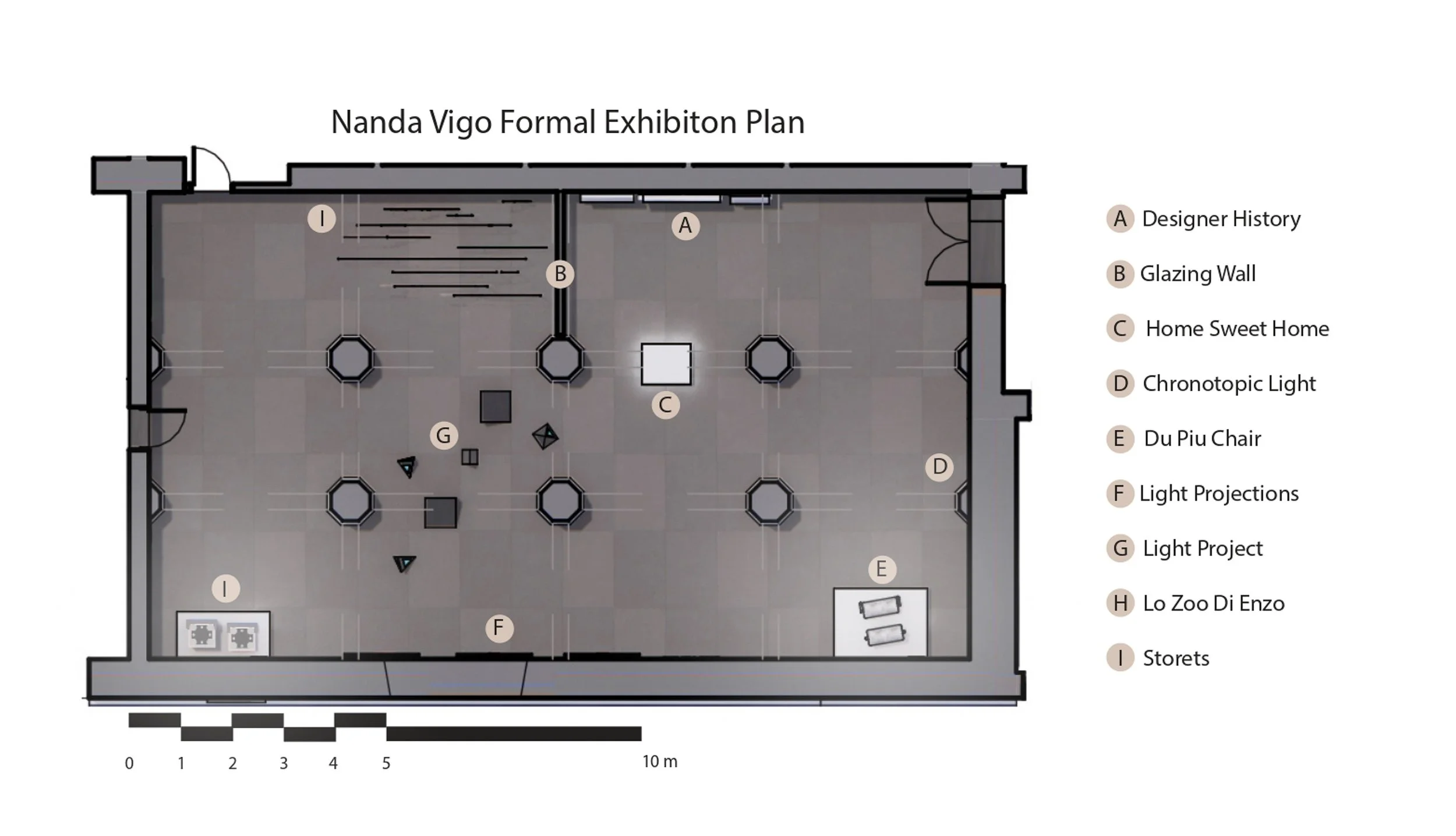
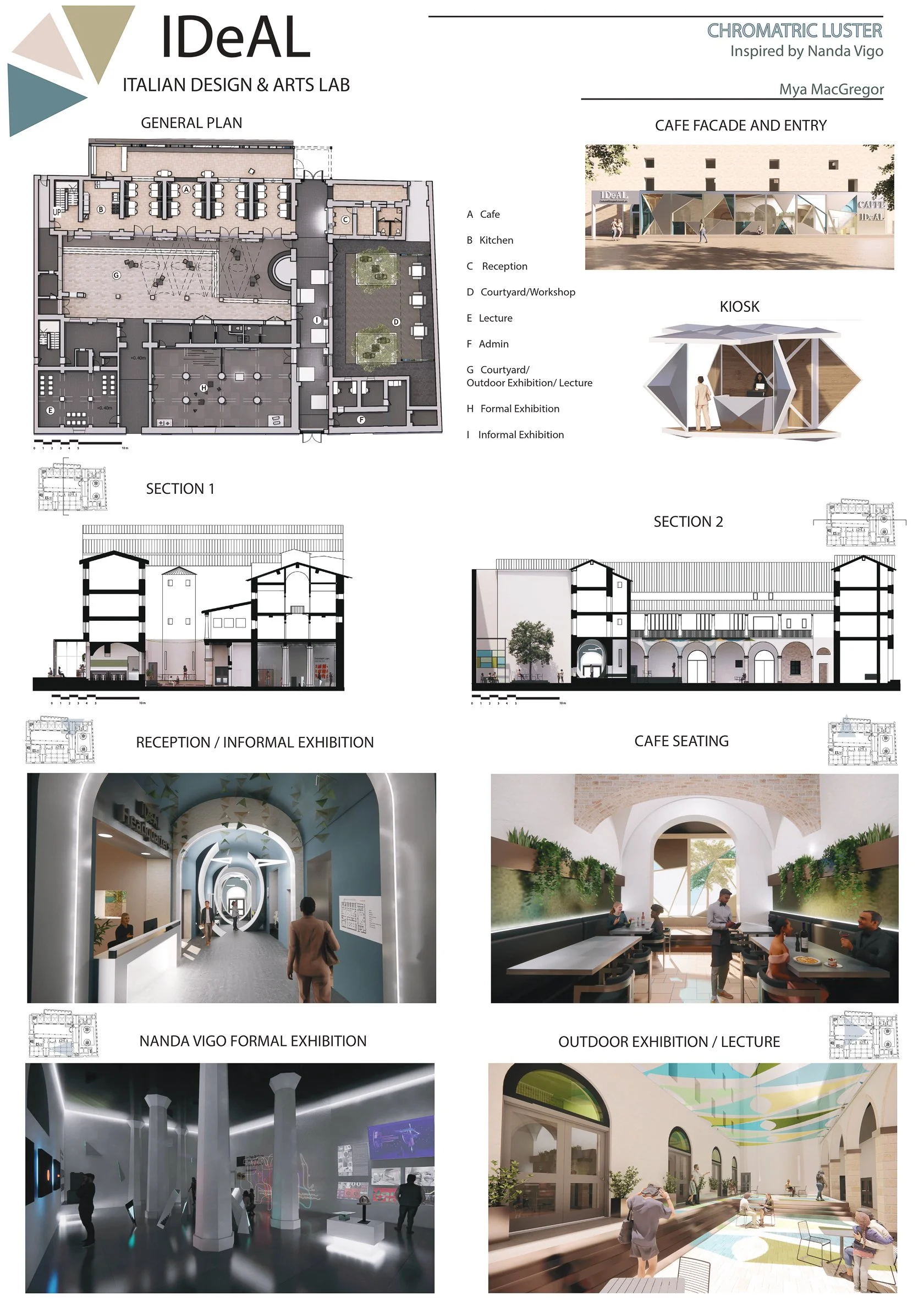
Abigail Takacs
Imperfect Flow
This designed renovation of the IDeAL Headquarters was inspired by stage design, which examines the beauty found in layered materiality and natural imperfections. This embraces the imperfect as purposeful and results in consistency in organic rhythms, which are displayed in the interaction of raw textures and geometric forms. These elements bring a natural rhythm to the space, creating a flow that feels easy and intuitive, kind of like moving through scenes in a story.
A key influence was Matteo Thun’s work with ceramics and his hands-on approach to design. This supplied my inspiration to have that as my learning component for the workshop space, where young designers can learn through doing. The formal exhibition and other adjacent spaces are influenced by Thun's philosophy of silent sustainability and sensory tactility. Echoing the hand-built qualities of Thun’s ceramics and the textured honesty of the materials, the idea of an imperfect flow reflects a spatial composition that values movement through imperfection, showing that thoughtful design doesn’t rely on perfection, but finds meaning in what is raw, layered, and real.
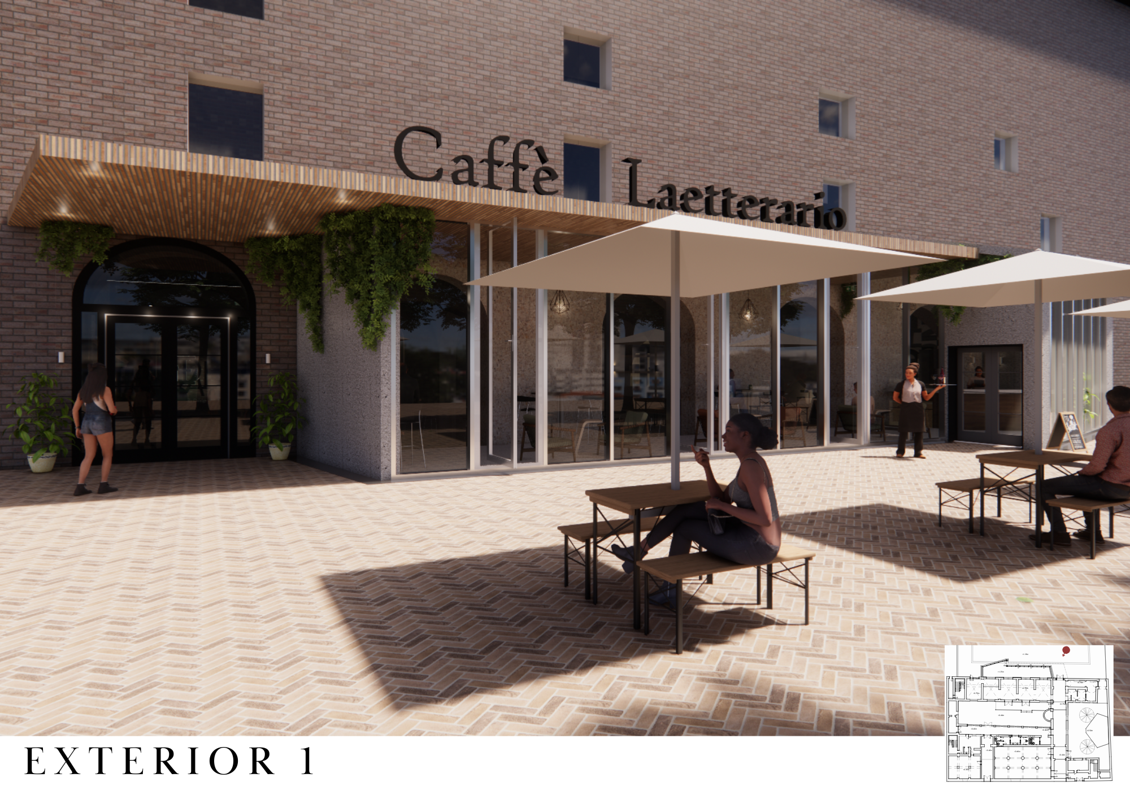
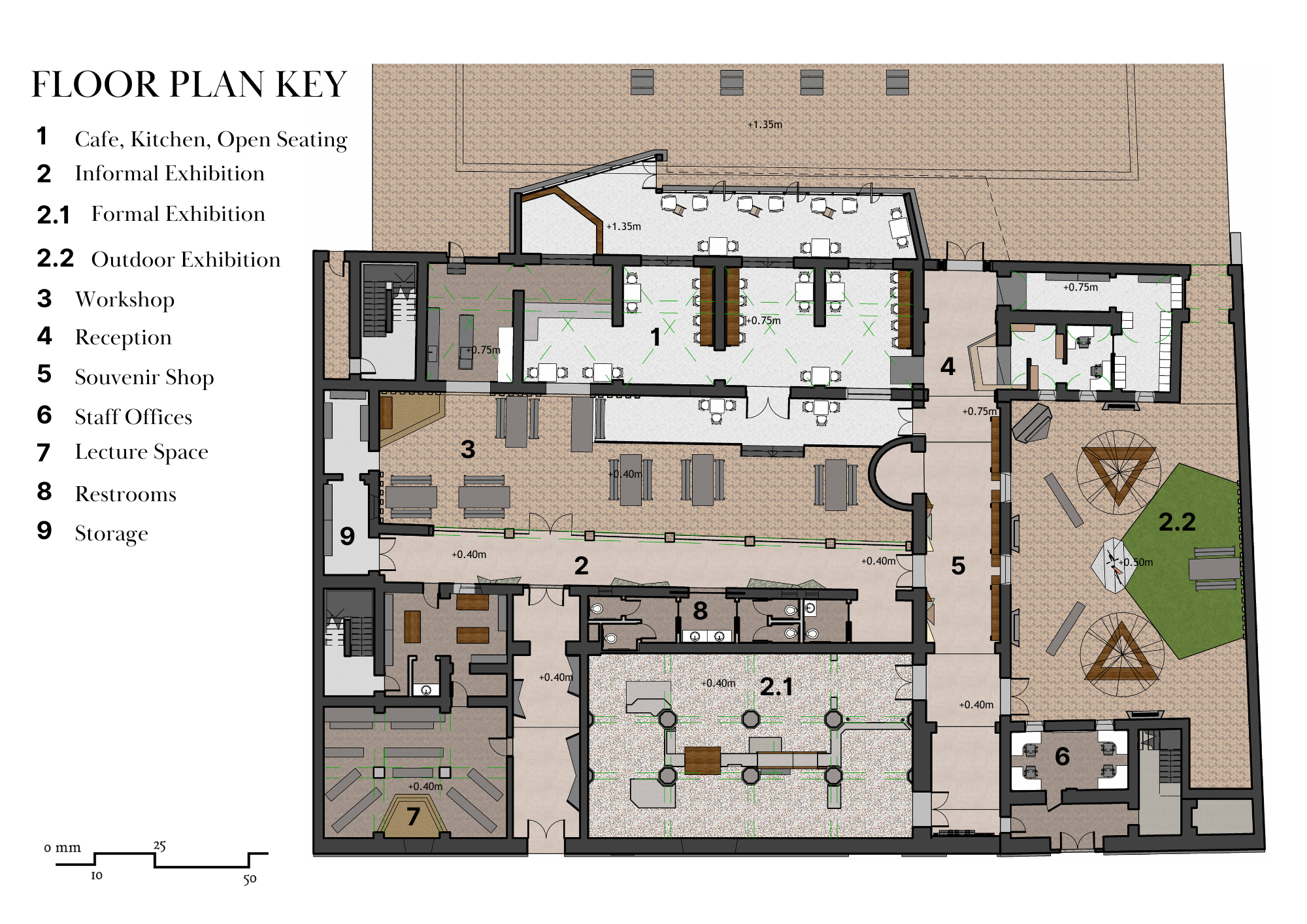

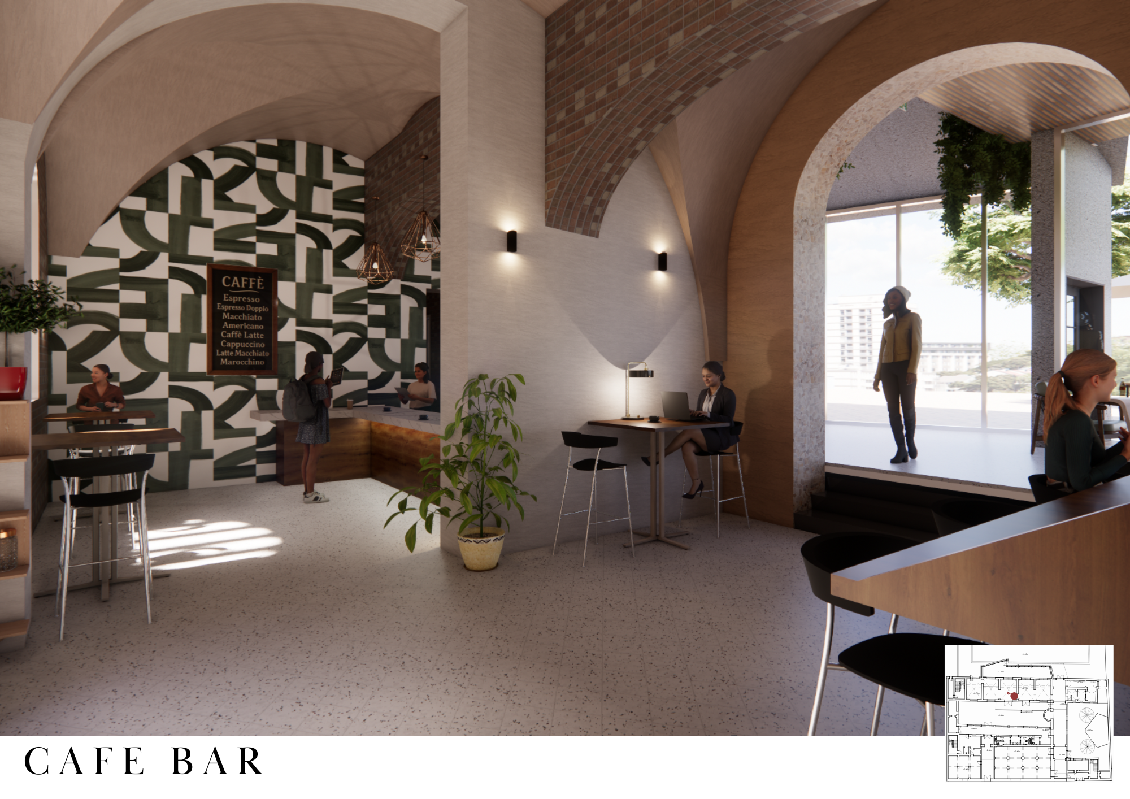
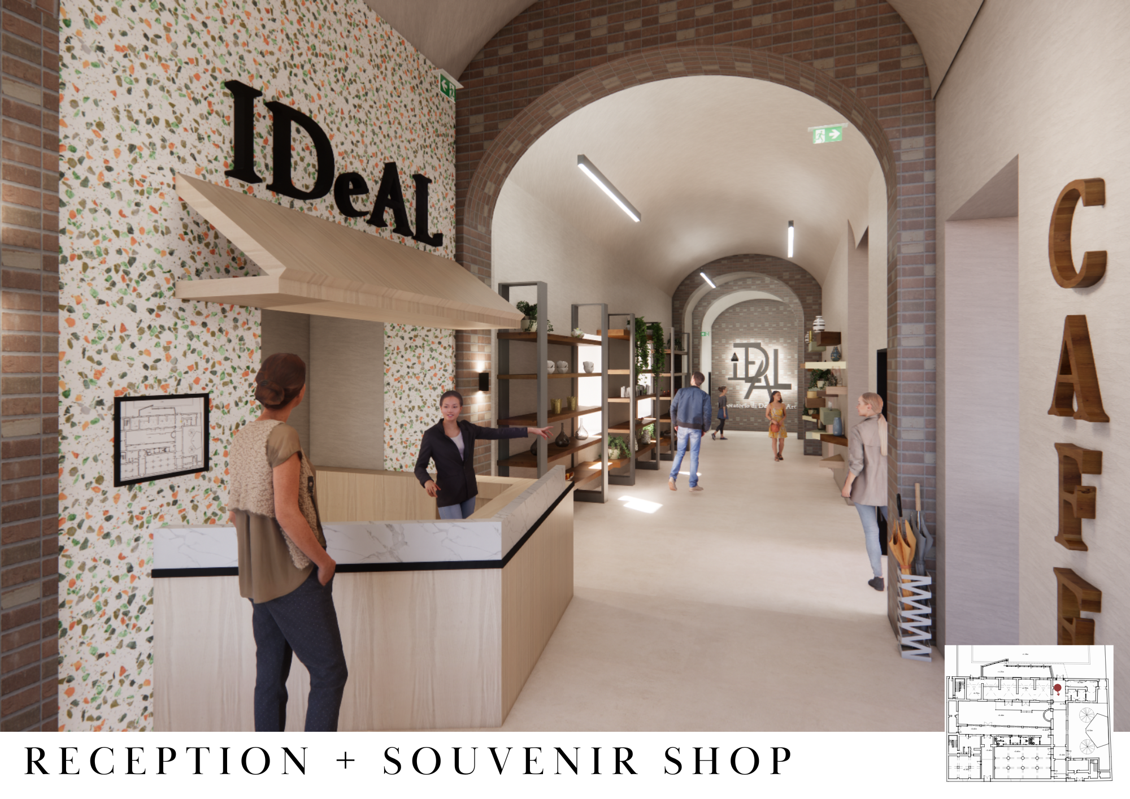
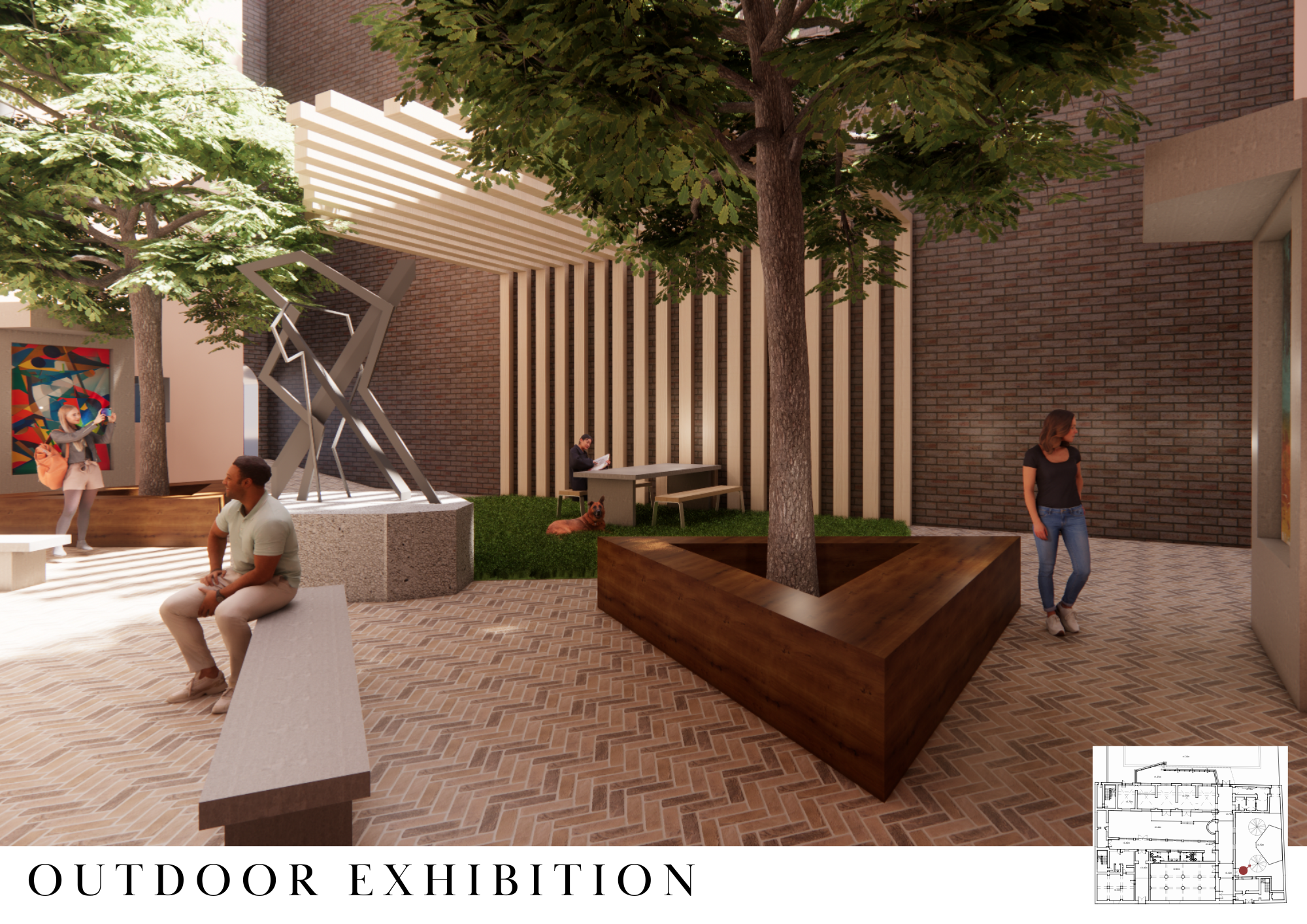
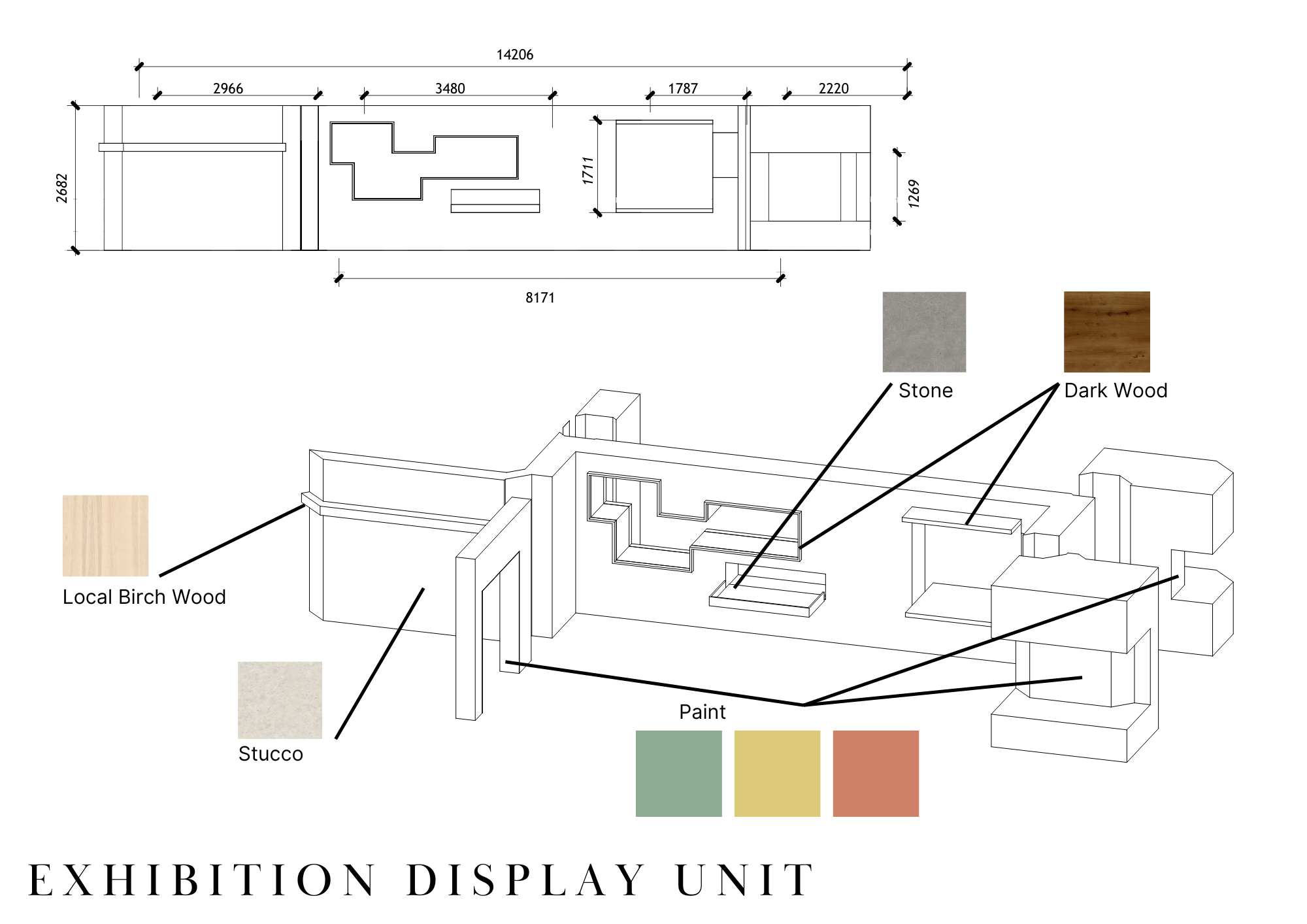
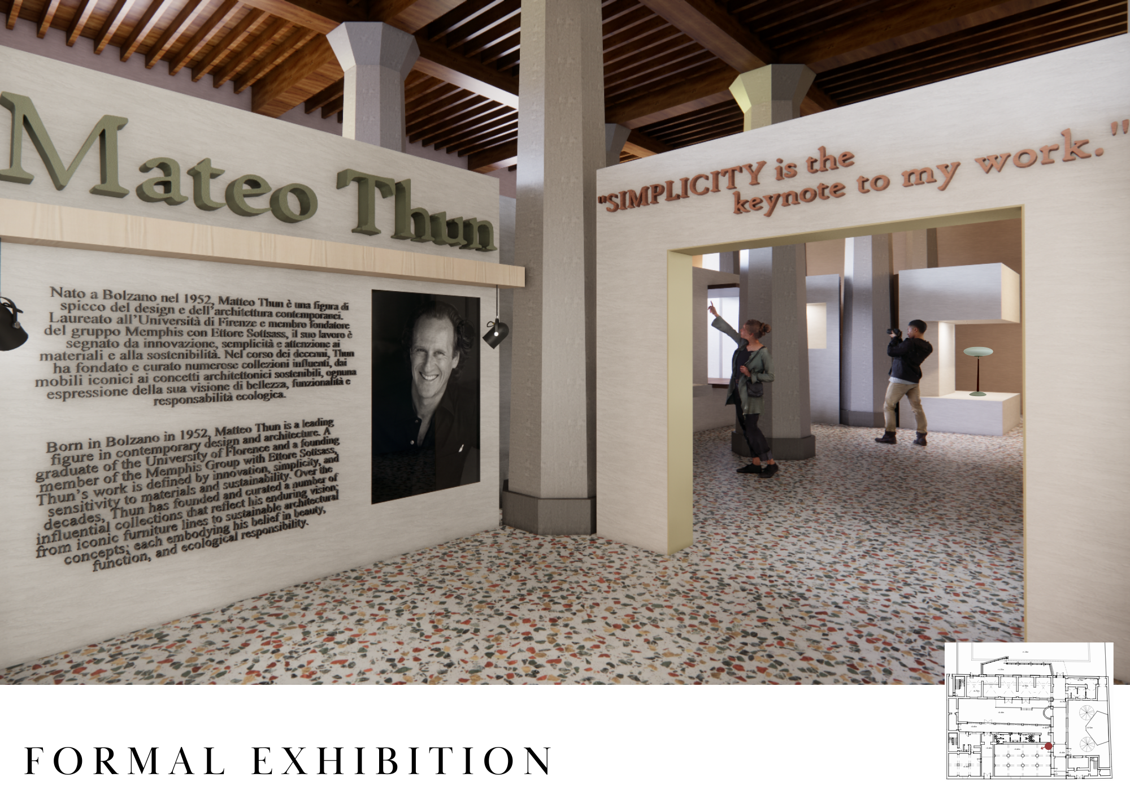
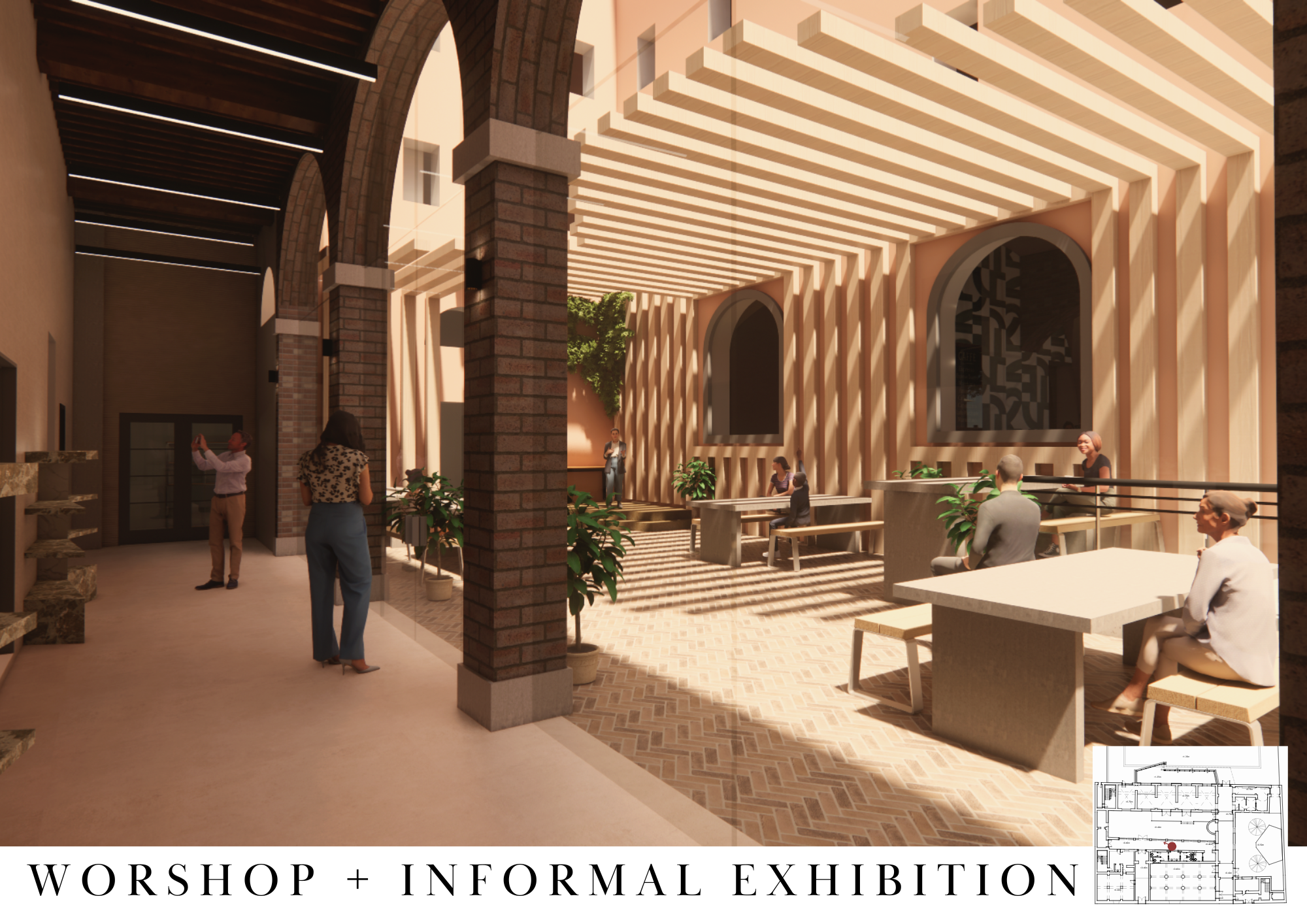
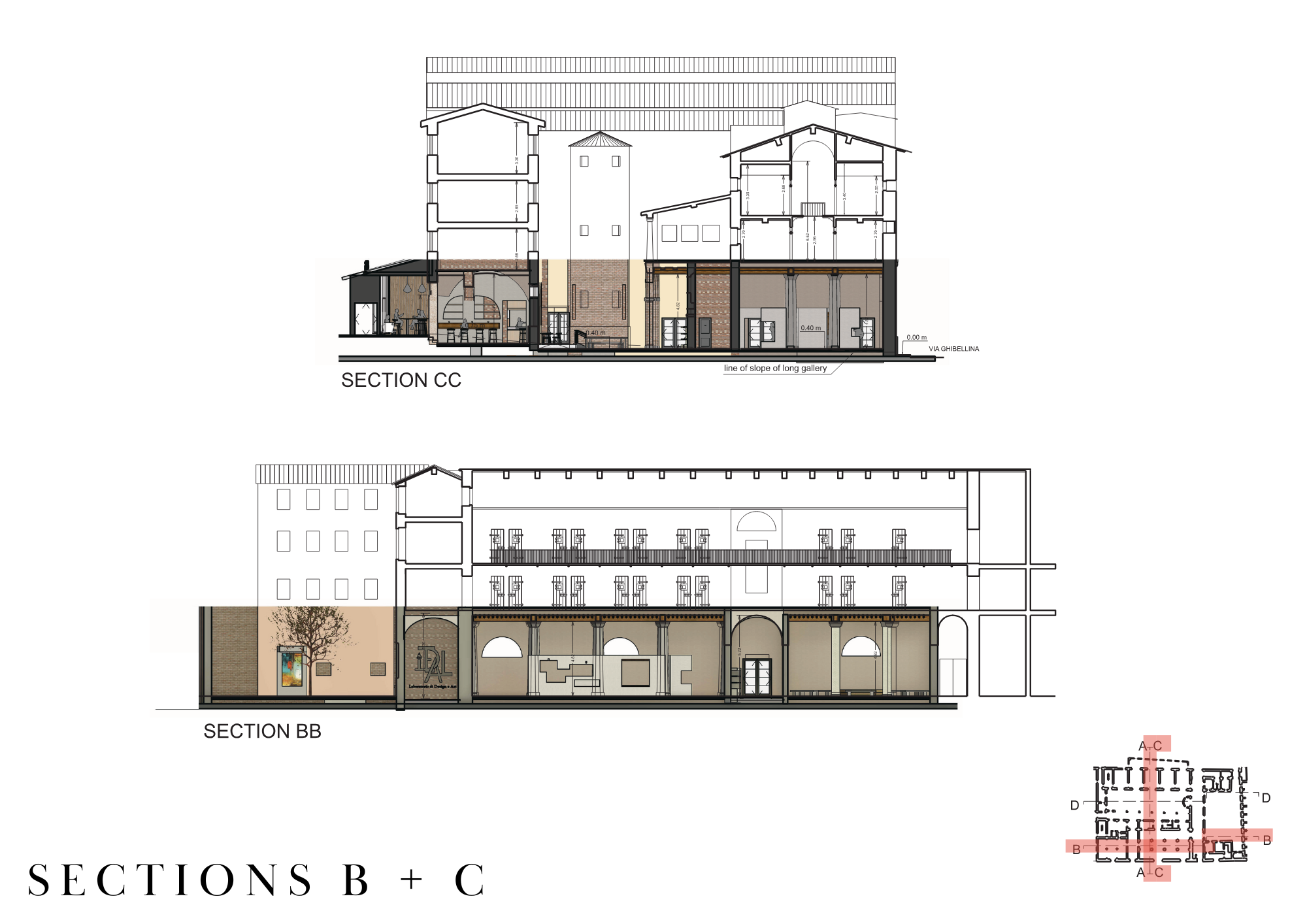
Federico Grazzini
The program is offering all students enrolled in this studio the opportunity to complete a series of projects based in Florence, Italy. Overall, this studio will engage your critical thinking skills and increase your creative, analytical, and technical design capacities through acts of engaging with historical contexts, documenting historic globally-significant structures, and designing with the aim of adaptive reuse and retrofitting.
Students encounter new ways of relating contemporary interiors, new and old materials, cultures programs, and historic architecture together in a European context.
Both our projects are situated in Florence, in the complex known as Le Murate, a former 14th century convent converted into a prison in the 19th century and returned to the city in the 1980’s. Students have been asked to transform one of its portions into IDeAL (Italian Design and Arts Lab), a place dedicated to Italian industrial design, meant to function as an active extension to the mission of the existing MAD (Murate Art District).
Here below is a list and brief description of the projects which have been carried out during the semester:
Project#1: Design of a mobile and temporary reception/info point for the initial phase of IdeAL (Italian Design and Arts Lab) preceded by a research phase centred on precedents and Italian design (4-5 weeks)
Project#2: Design the headquarters of IDeAL,(Italian Design and Arts Lab) preceded by a research phase centred on precedents (8-9 weeks)
The KSU-Florence Interior Design Studio fosters an interdisciplinary approach to architectural research and aims at promoting critical thinking on the disciplines and activities that shape our environment. In particular, it provides an understanding of the Italian/European approach to interior and architectural design in comparison with the American one, together with the discovery and exploration of Italian/European urban environments and design in historical contexts.
Natalie Thompson
Echoes & Edges: Contemporary Design within Historic Frameworks
The renovation of the ground floor of the Le Murate complex here in Florence into the Italian Design and Arts Lab Headquarters (IDeAL HQ) began with our previous project, the kiosk, which was inspired by arched doorways and vaulted ceilings of historic Italian architecture. These factors were then taken and blended with modern, contemporary design, and the same concept stuck all the way through this second final project, which can be seen through the blending of arched curves and sharp edges, existing traditional and new modern materials, the bold primary color palette, and a sense of present revival within a framework of the past. IDeAL is a place for visitors to come to admire and embrace all art forms, which is why it is significant to approach this design with admiration and an embrace of the art form of architecture and interior design and all of their stylistic periods.
The Italian designer being highlighted in the exhibition is Gae Aulenti (1927-2012), whose beliefs and works also played a part inspiring the concept and design. She was an architect, interior designer, and furniture designer of the neo-liberty stylistic period, which put an emphasis on reviving Italian Art Nouveau, and was rooted in craftsmanship and ornamentation. She was a firm believer of using traditional and modern architectural techniques to restore and blend the new with the existing, which supports the concept. The facade of Caffe Letterario is inspired by the exterior arches of the Triennale di Milano, which dedicated a large tribute to Aulenti, and the exhibition itself is inspired by the main hall of the Musee d’Orsay in Paris, which is one of Aulenti’s most renowned works.

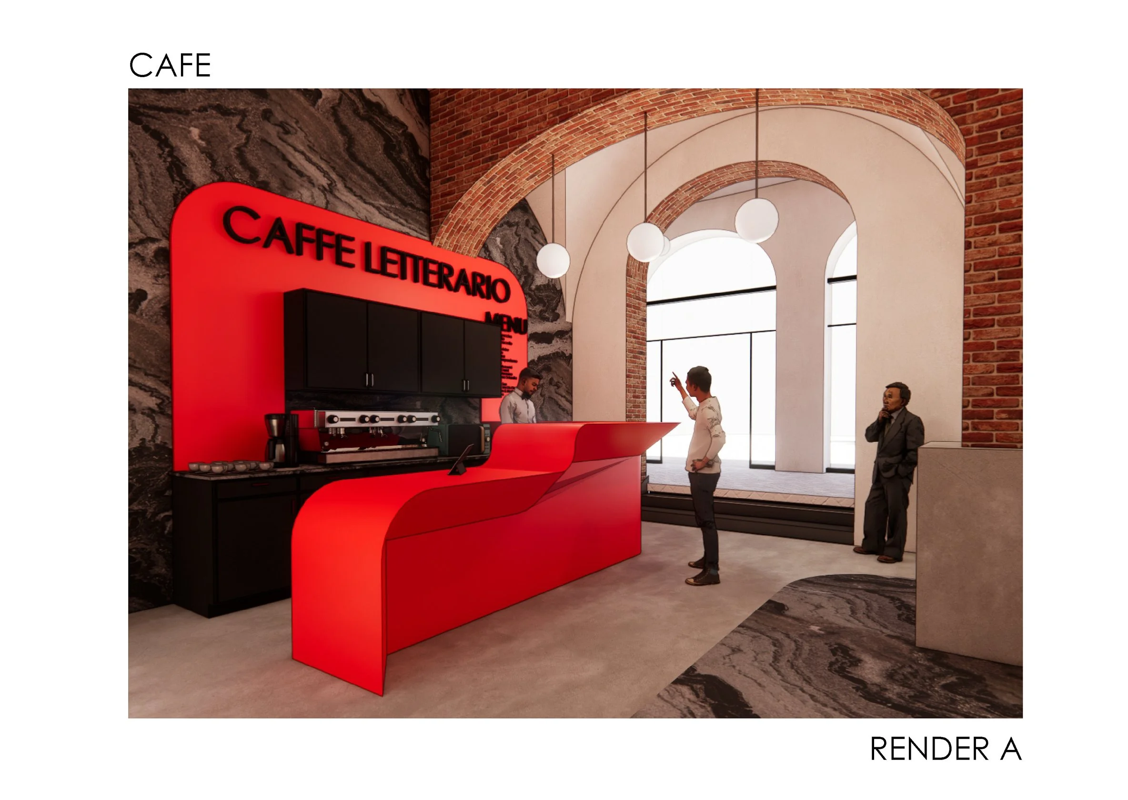
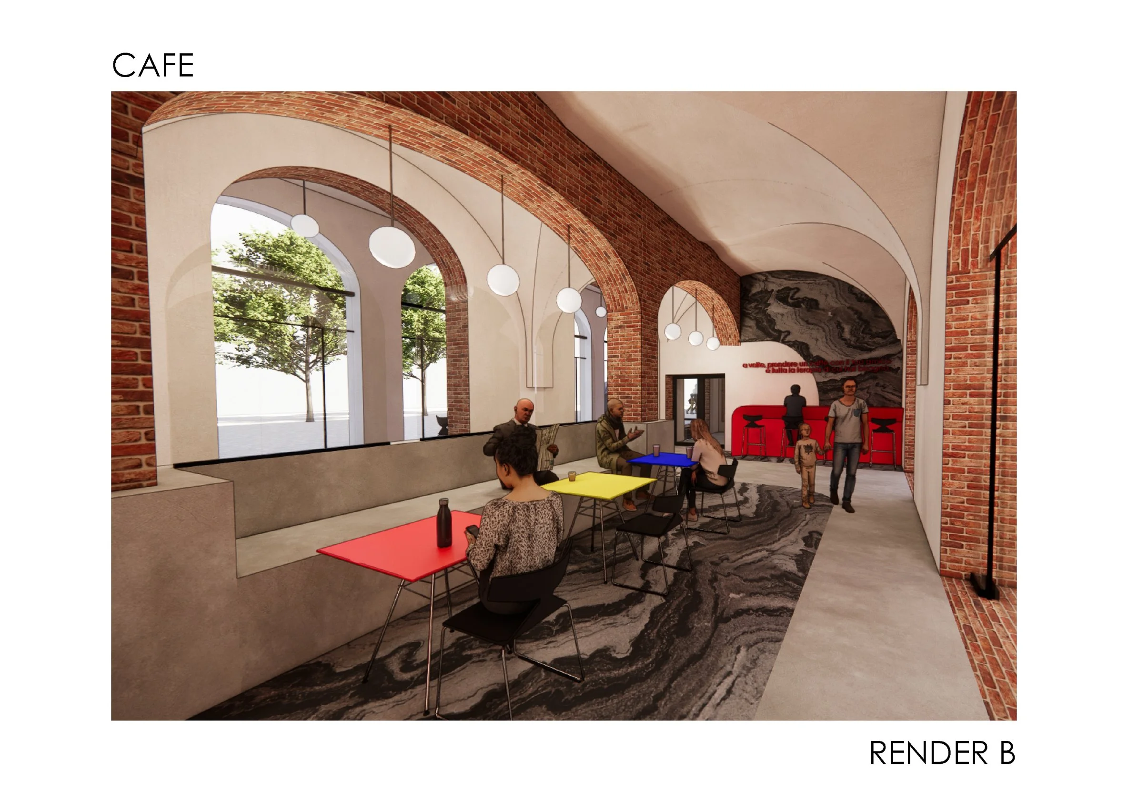
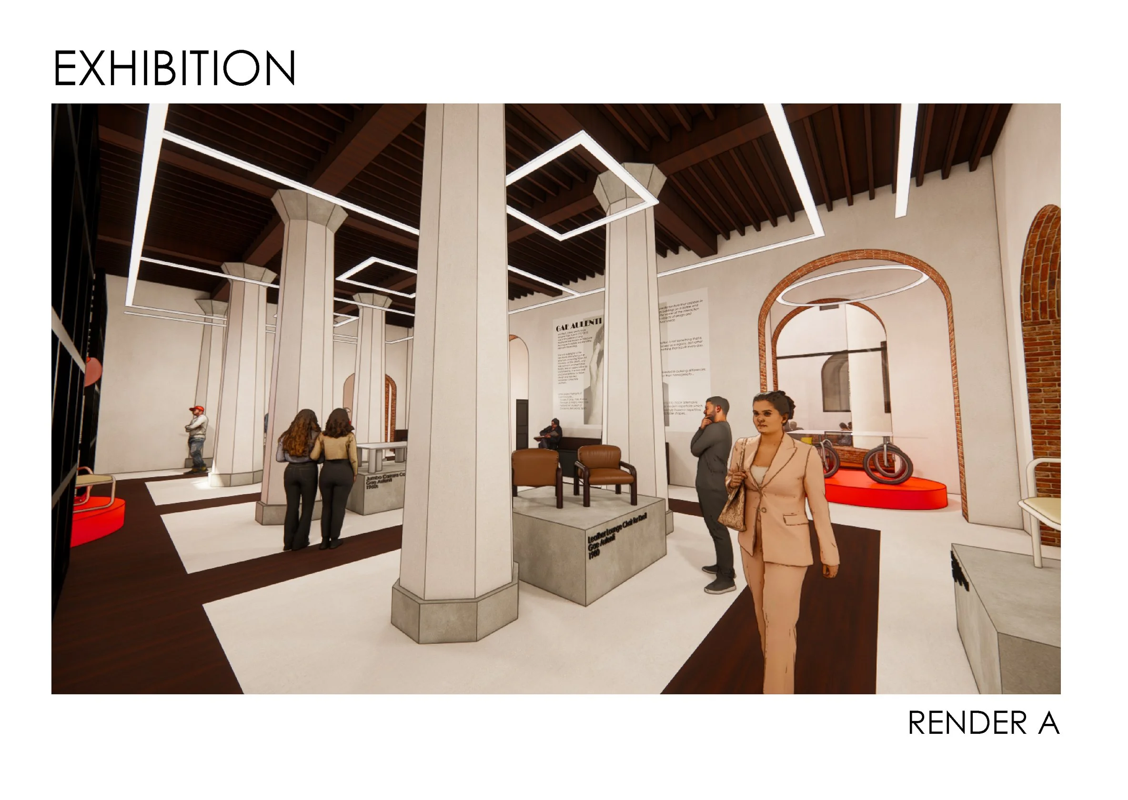
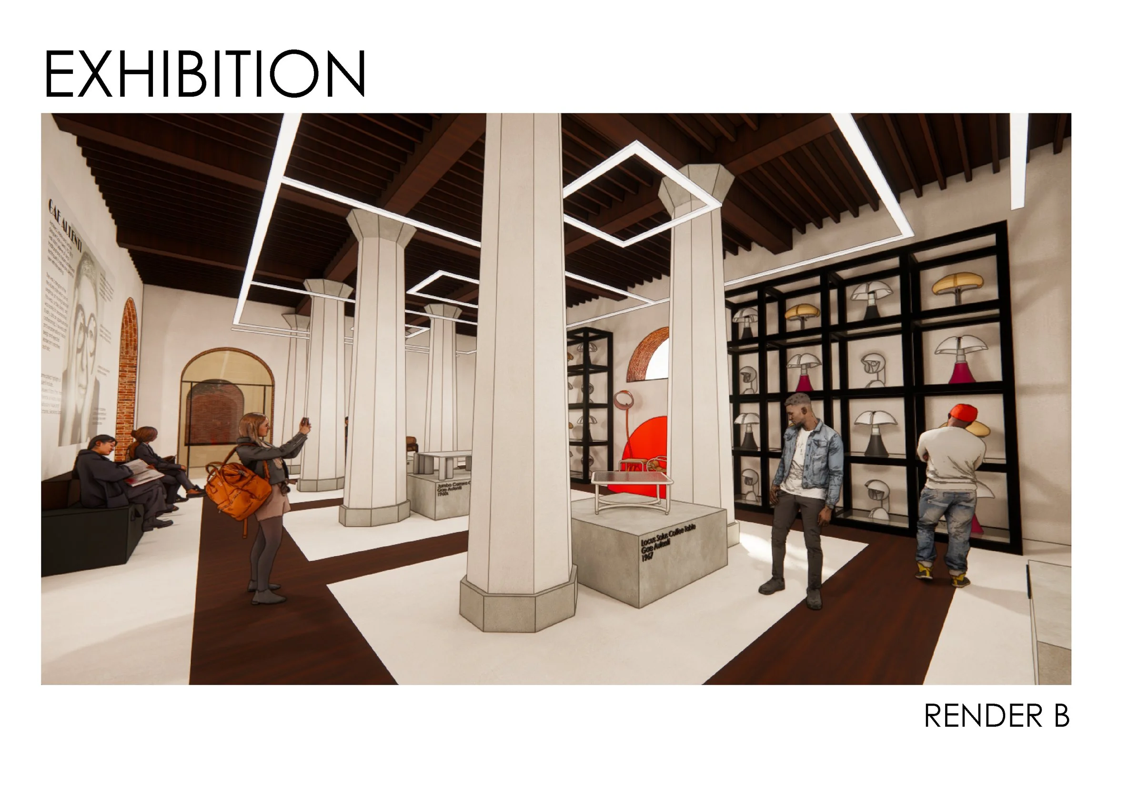
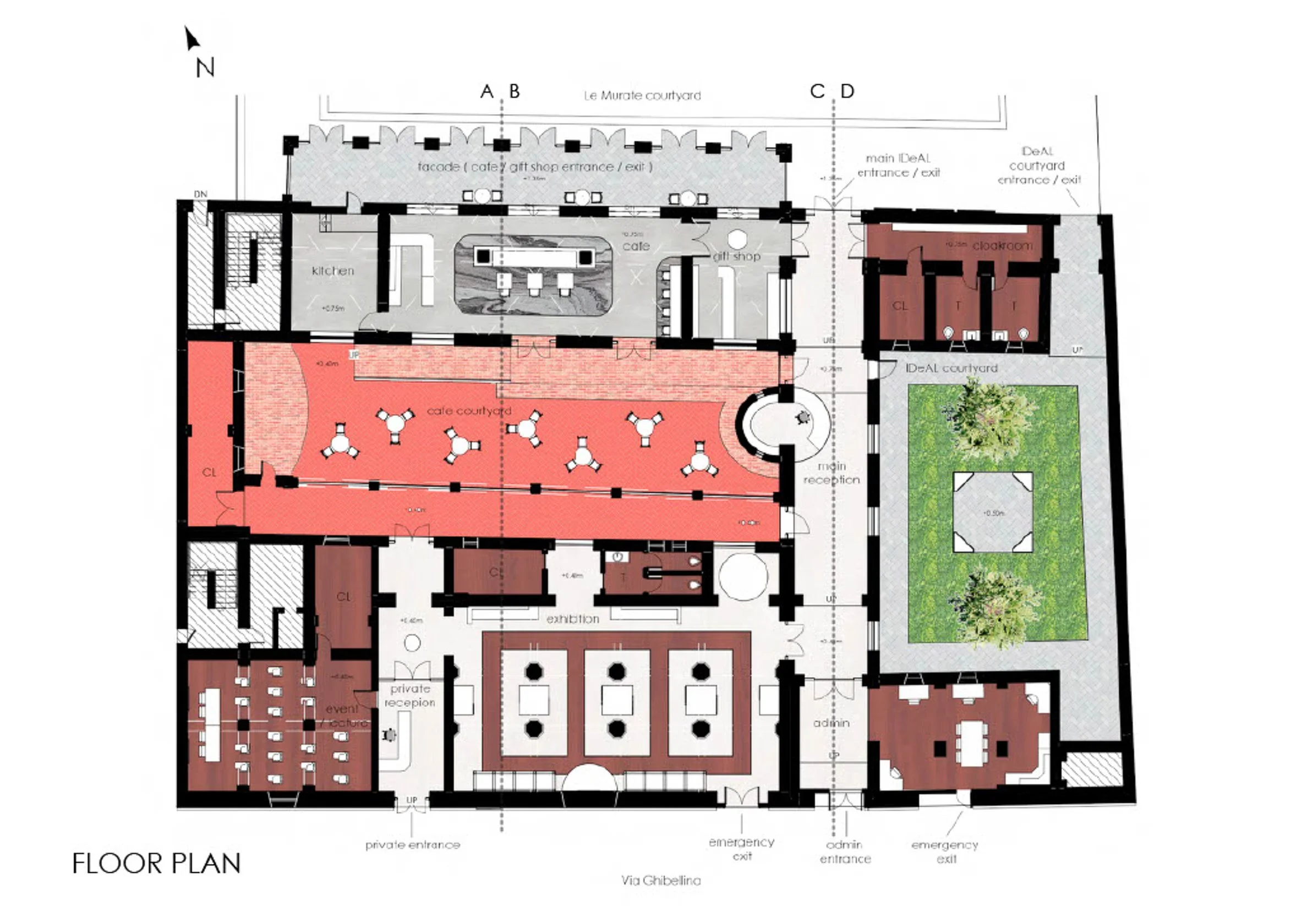


Samantha Stiles
IDeAL: The Paolo Rizzatto Exhibition
The redesign of the ground floor of Le Murate and Caffè Letterario. For IDeAL, the primary exhibition space was dedicated to an Italian designer, Paolo Rizzatto. He is a prominent designer and architect, with a focus on lighting design. The goal was to use the overall lighting of the space as a part of the exhibition. Some of the corridors are only lit with fixtures designed by Rizzatto. Also, his furniture pieces are used not just to be kept on display but as a part of public use. I wanted to embed his designs into the overall design to bend the line between the displayed work and the designed exhibit space.
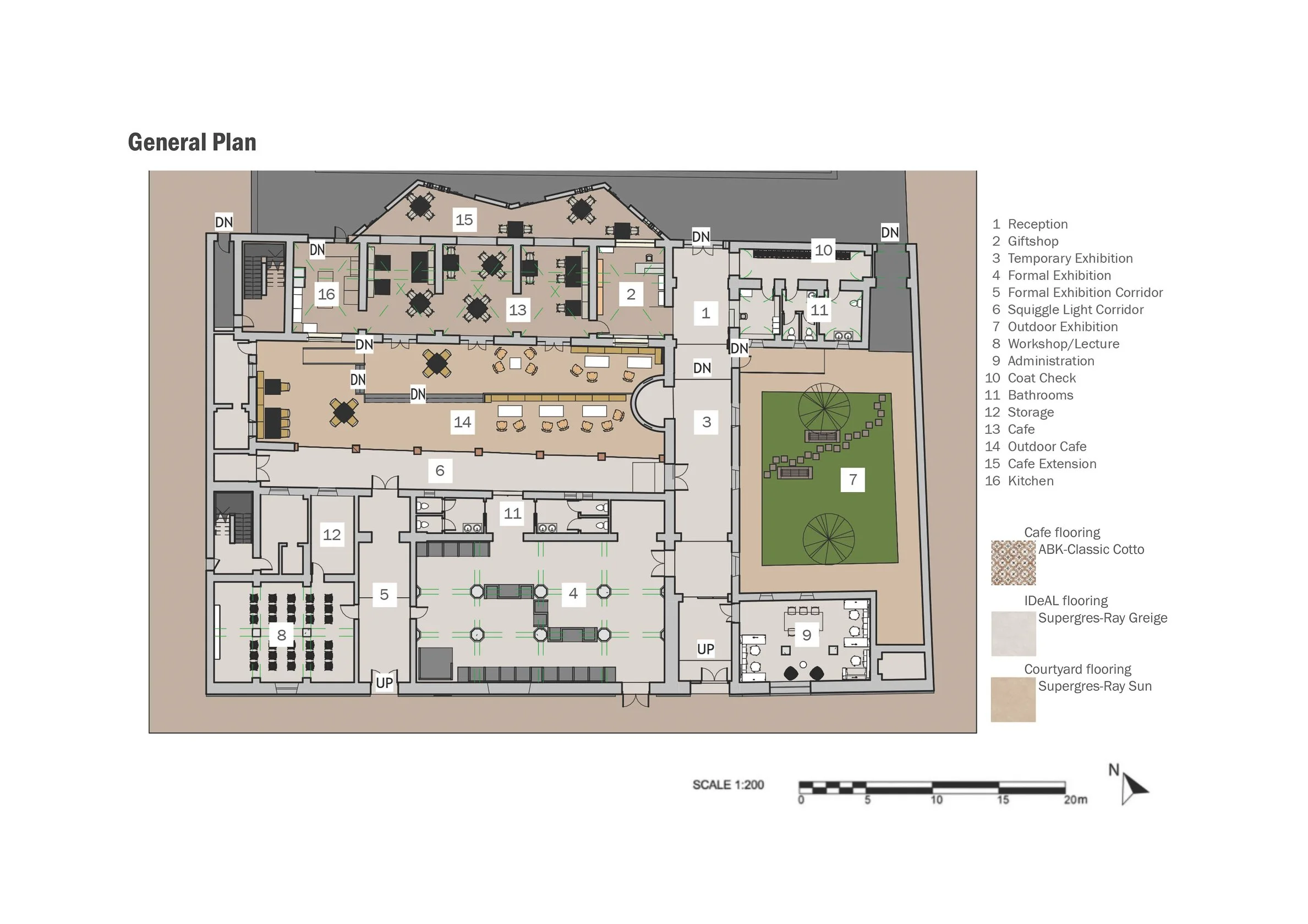


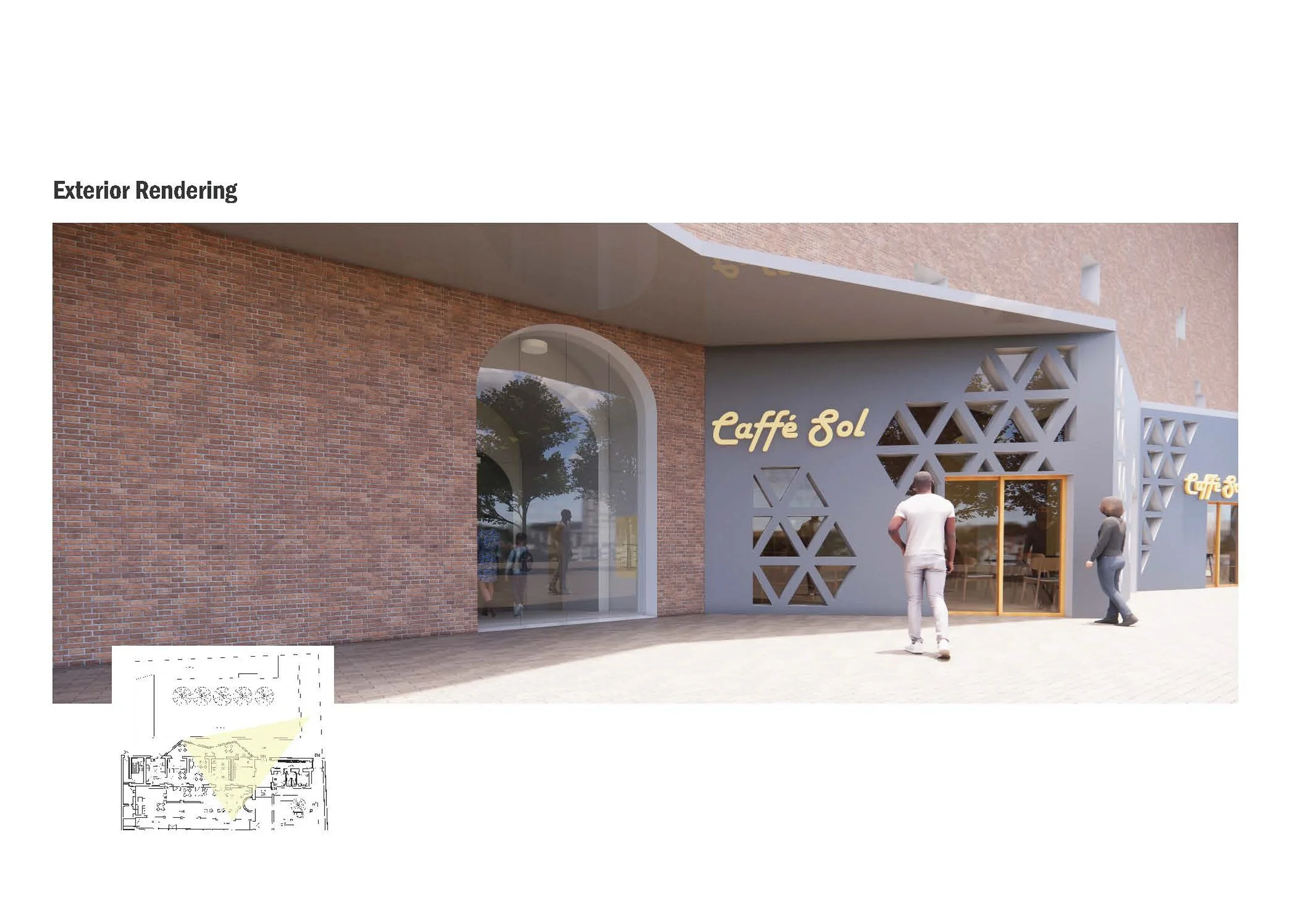
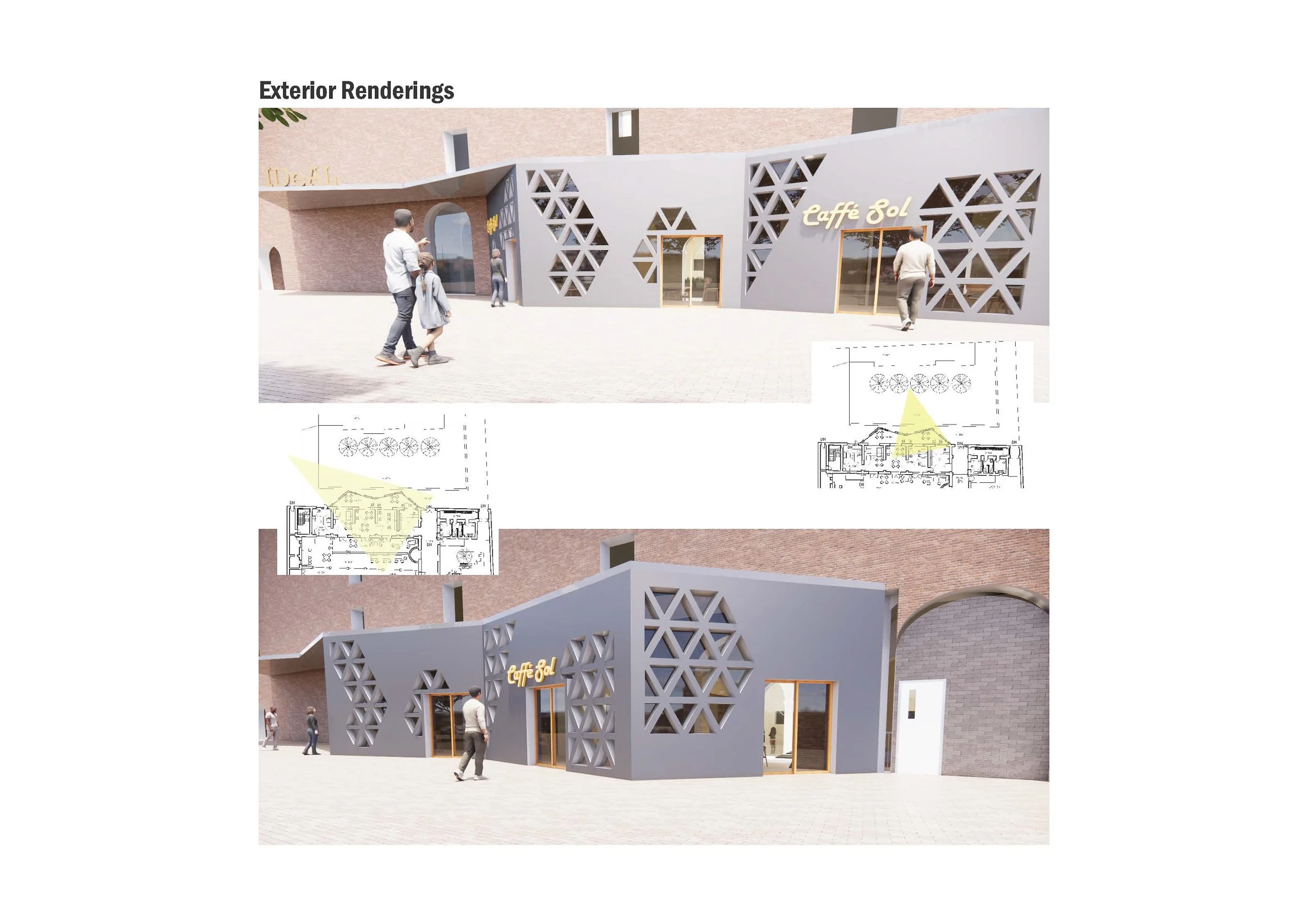

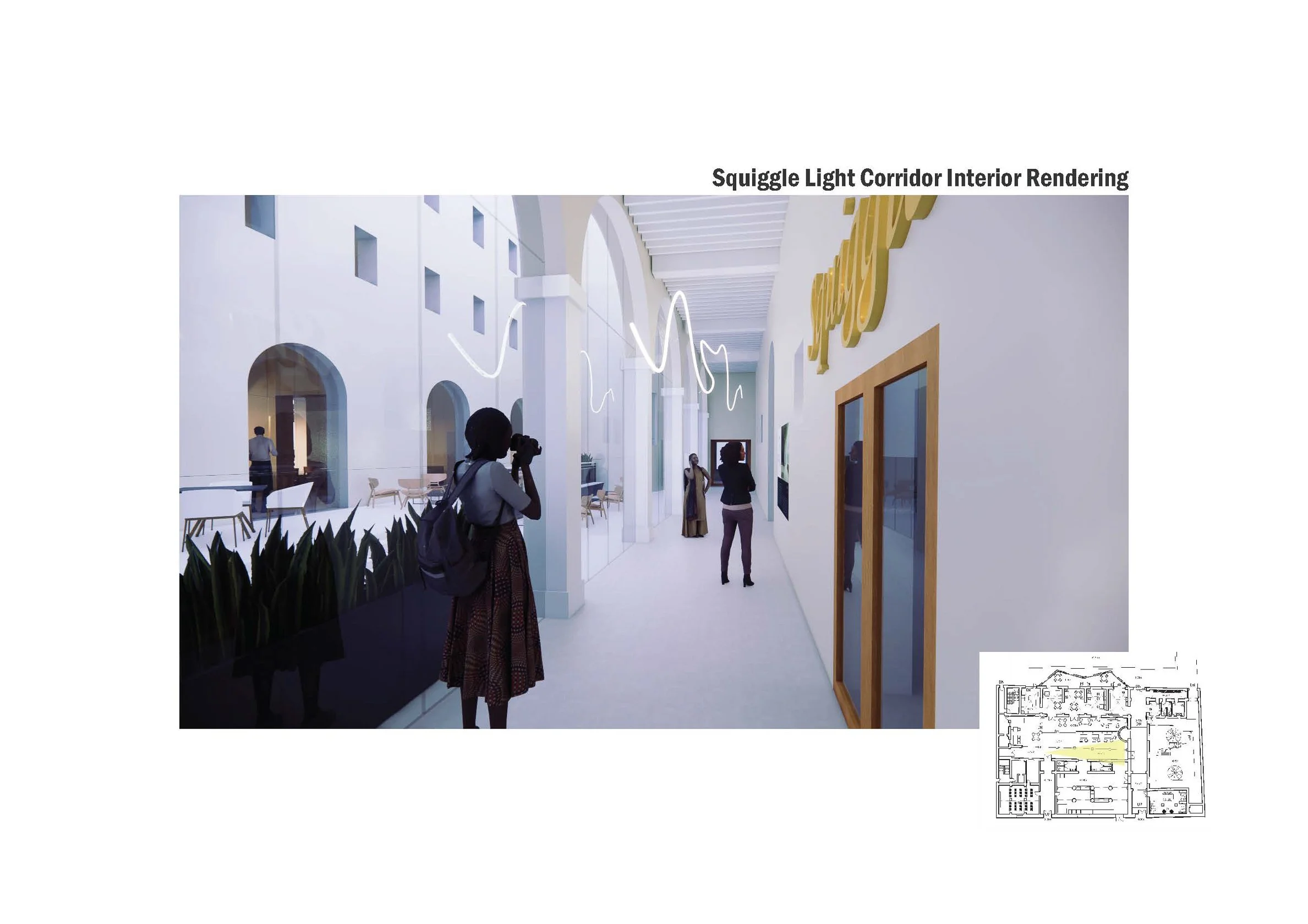
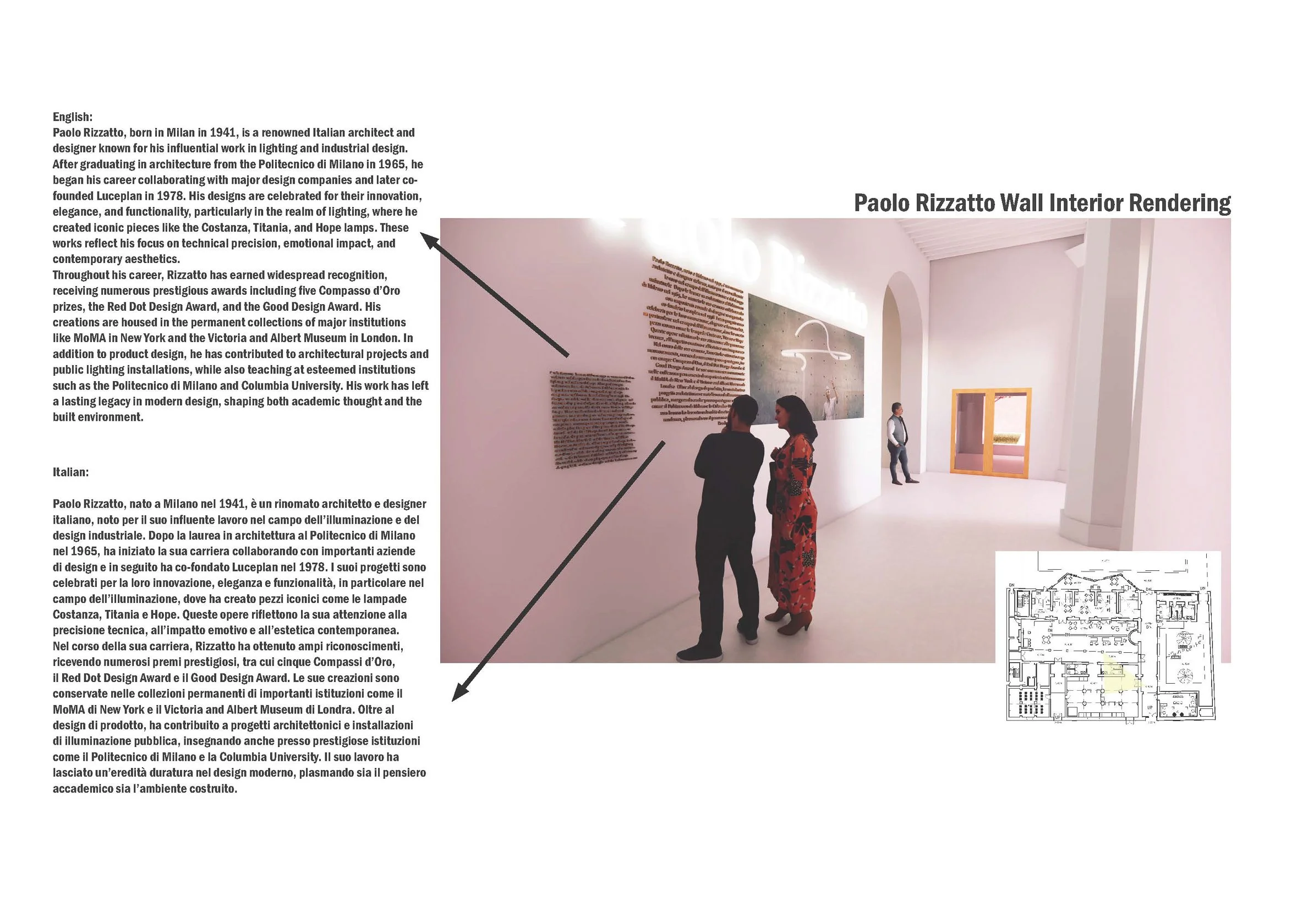

Meara Shapaka
REFORM
The IDeAL headquarters renovation into an arts and cultural center for Italian Design. This innovative cultural hub celebrates both heritage and contemporary design. Inspired by Joe Colombo who was a visionary Italian industrial designer, the renovation uses bold colors, multifunctional furniture pieces, and durable materials. The exhibition space within the renovated Le Murate complex is currently staged as a display of Joe Colombo’s most iconic pieces. The newly redesigned façade of the Le Murate complex displays Colombo’s futuristic vision of design and environment. The concept of REFORM -the ability to reshape and adapt both space and experience to meet the evolving needs of its users. Joe Colombo, whose work emphasized flexibility, modularity, and the fusion of form and function. Designed to redefine the way we experience public spaces, blending functionality, interaction, and design into a dynamic, everchanging environment.
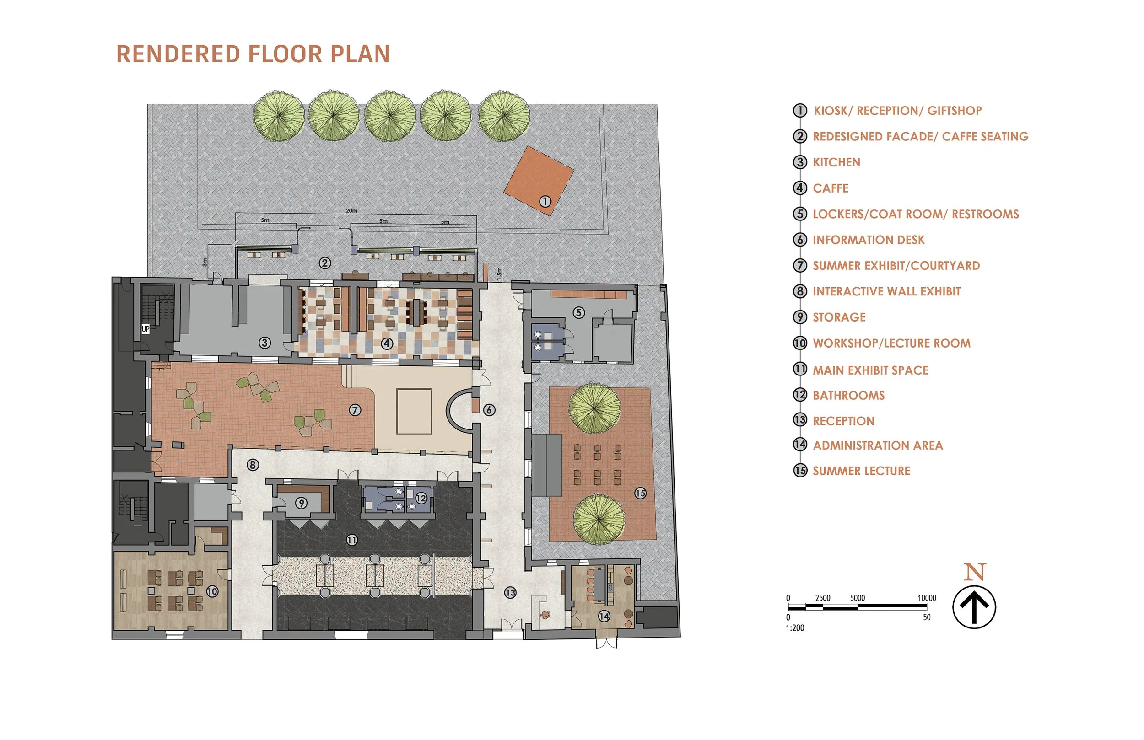
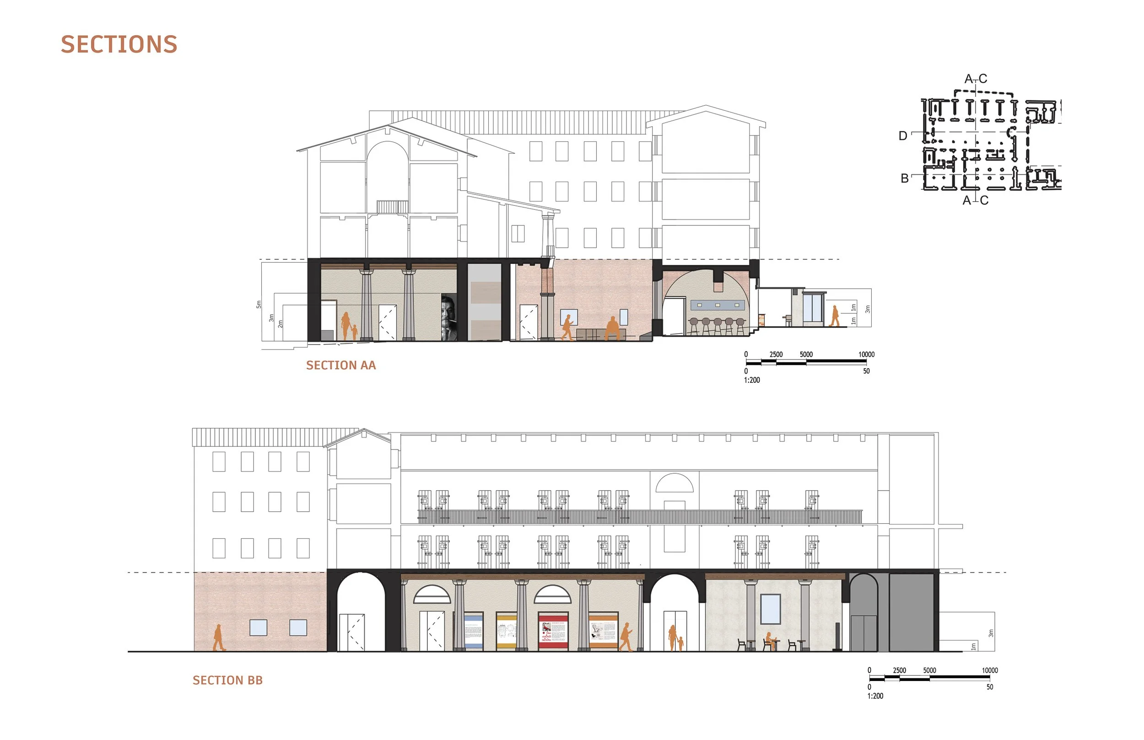
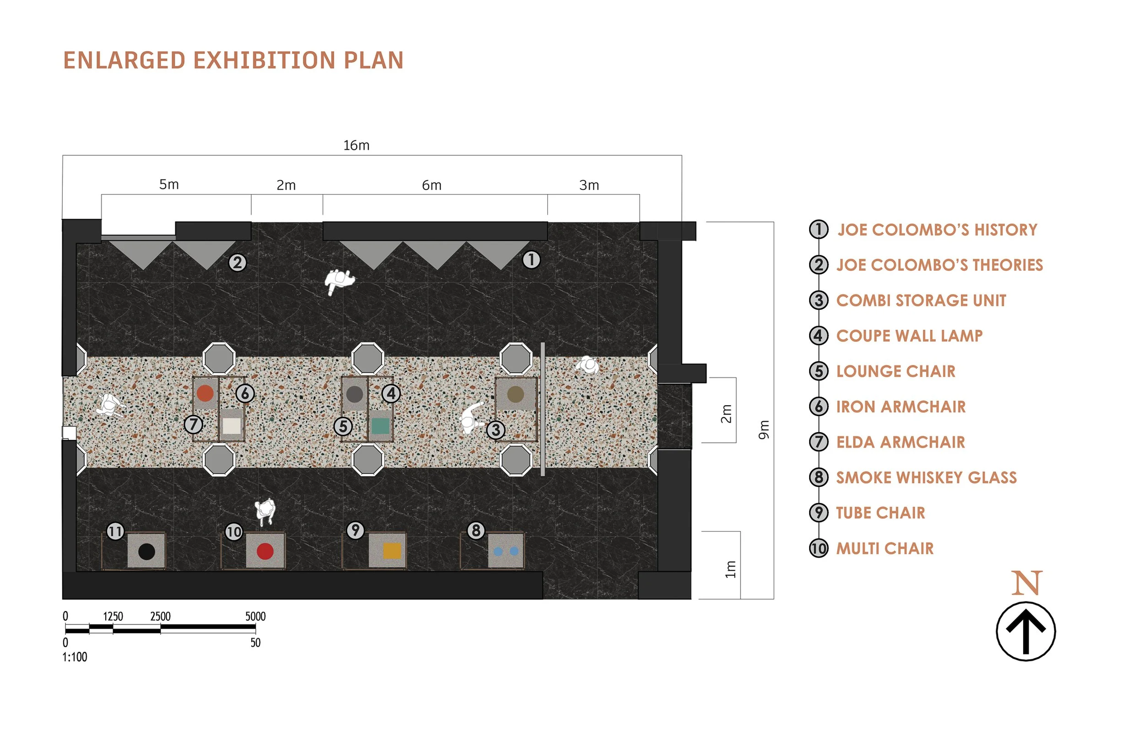
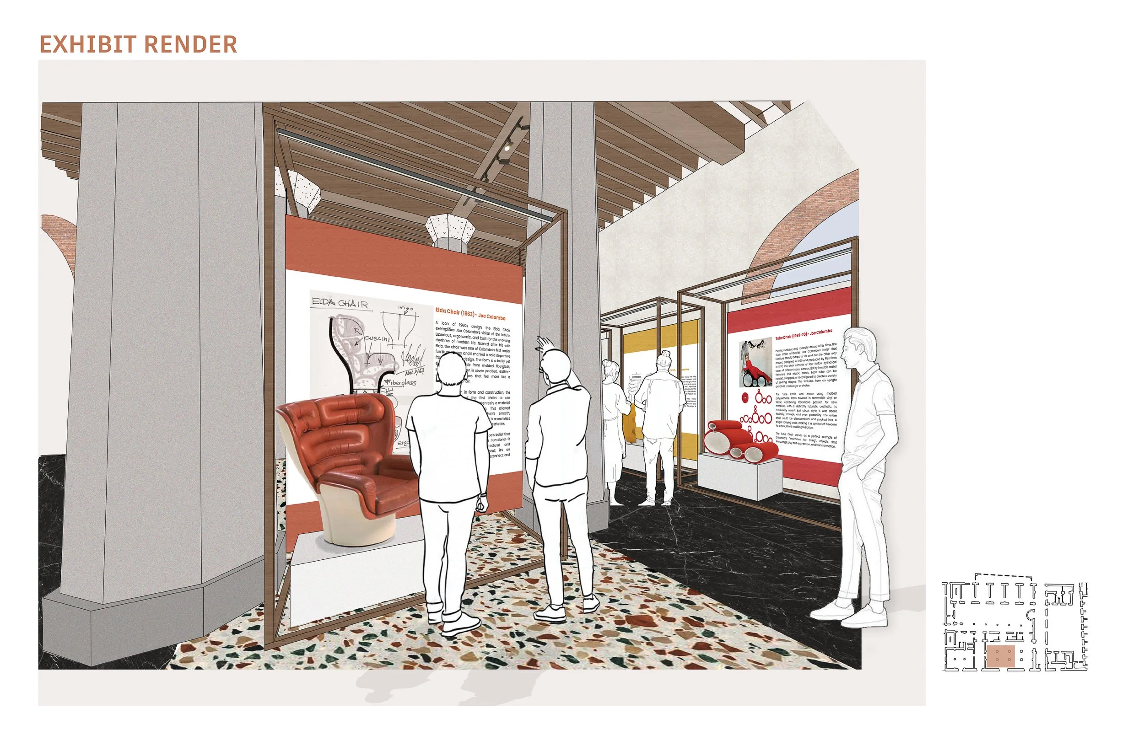
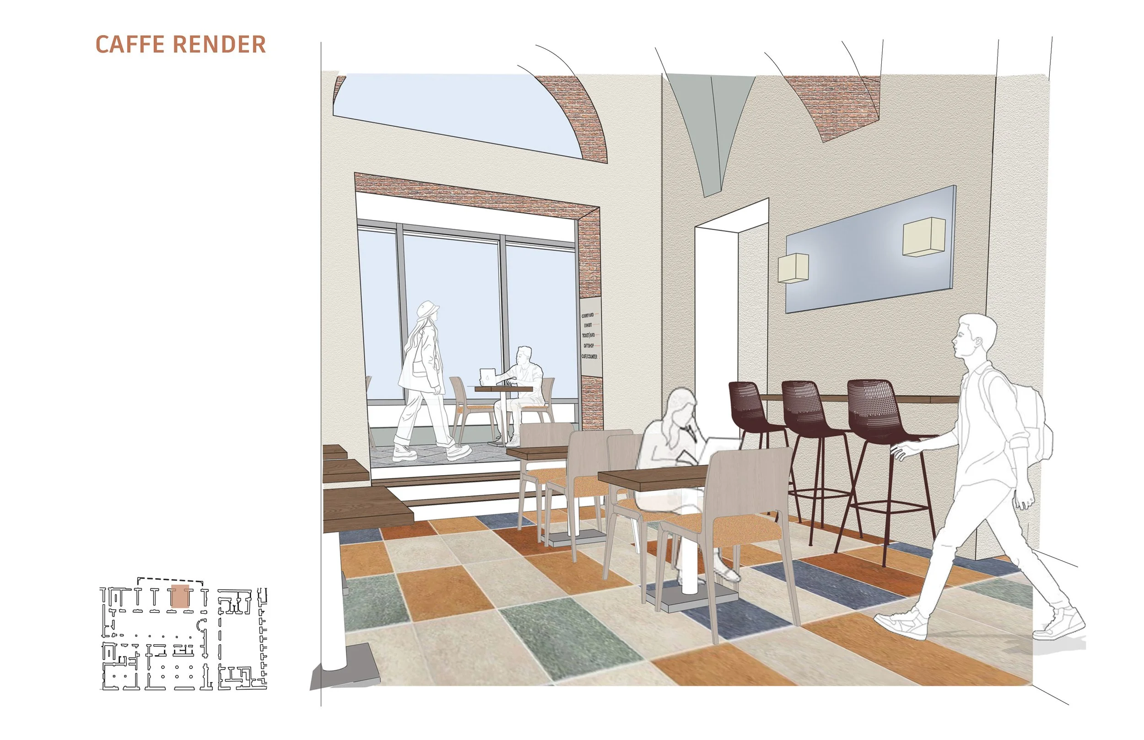
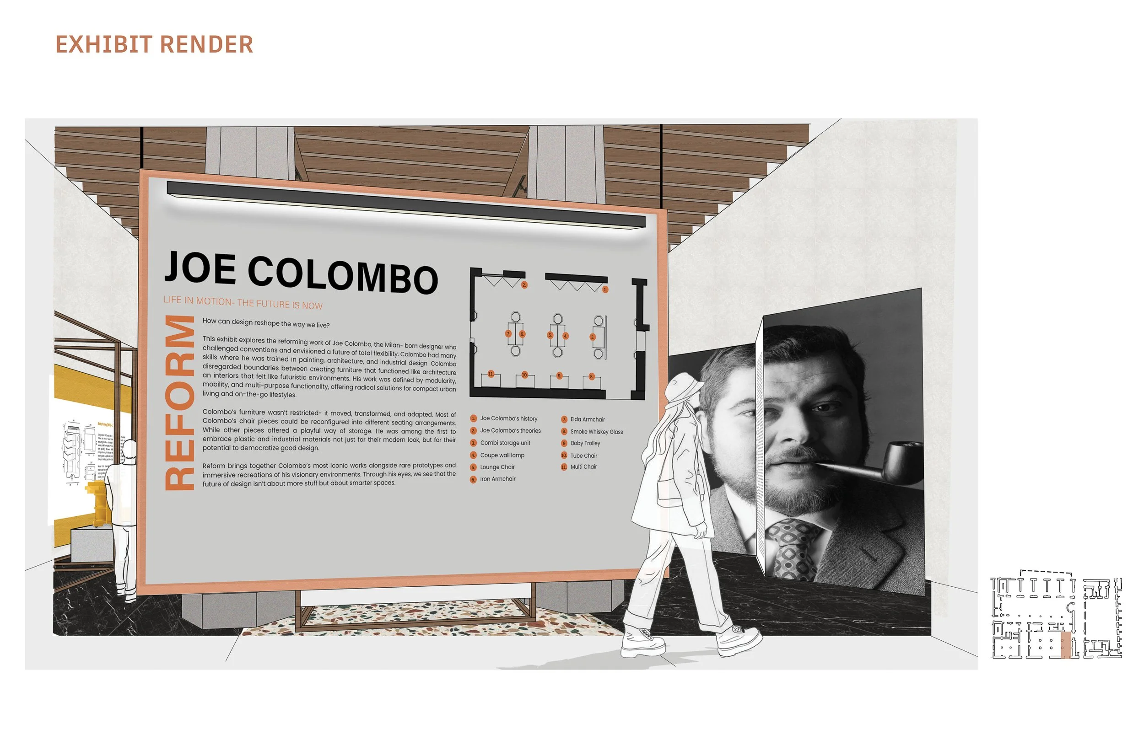
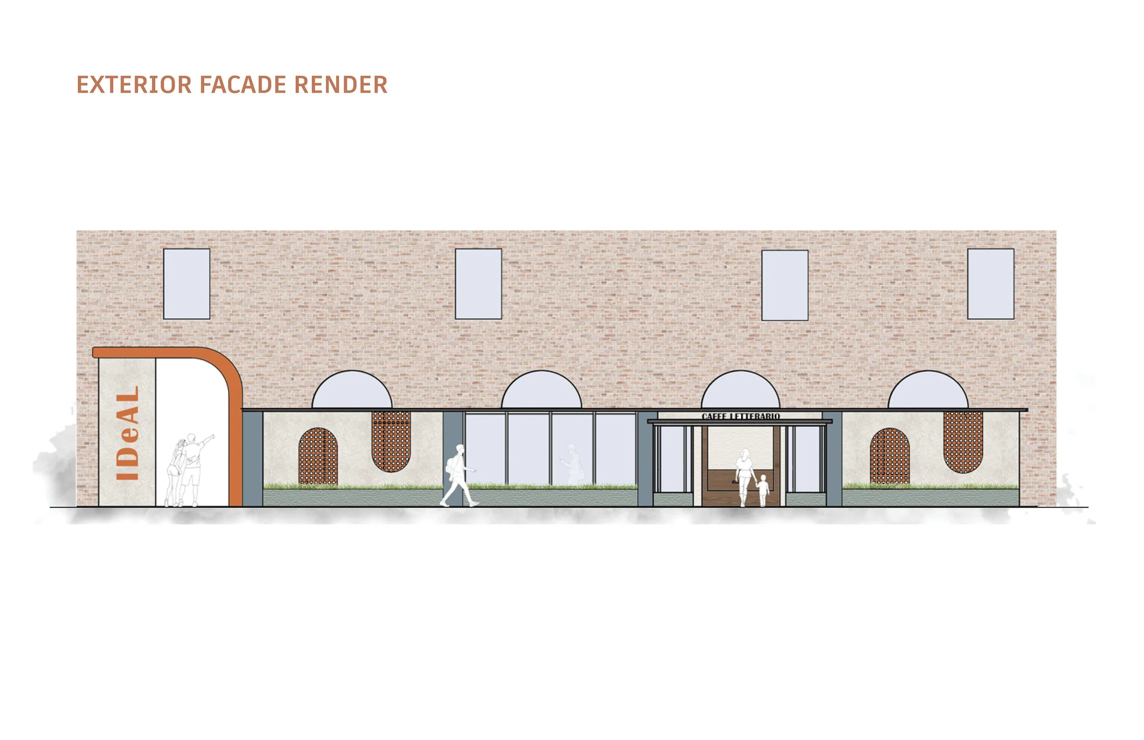
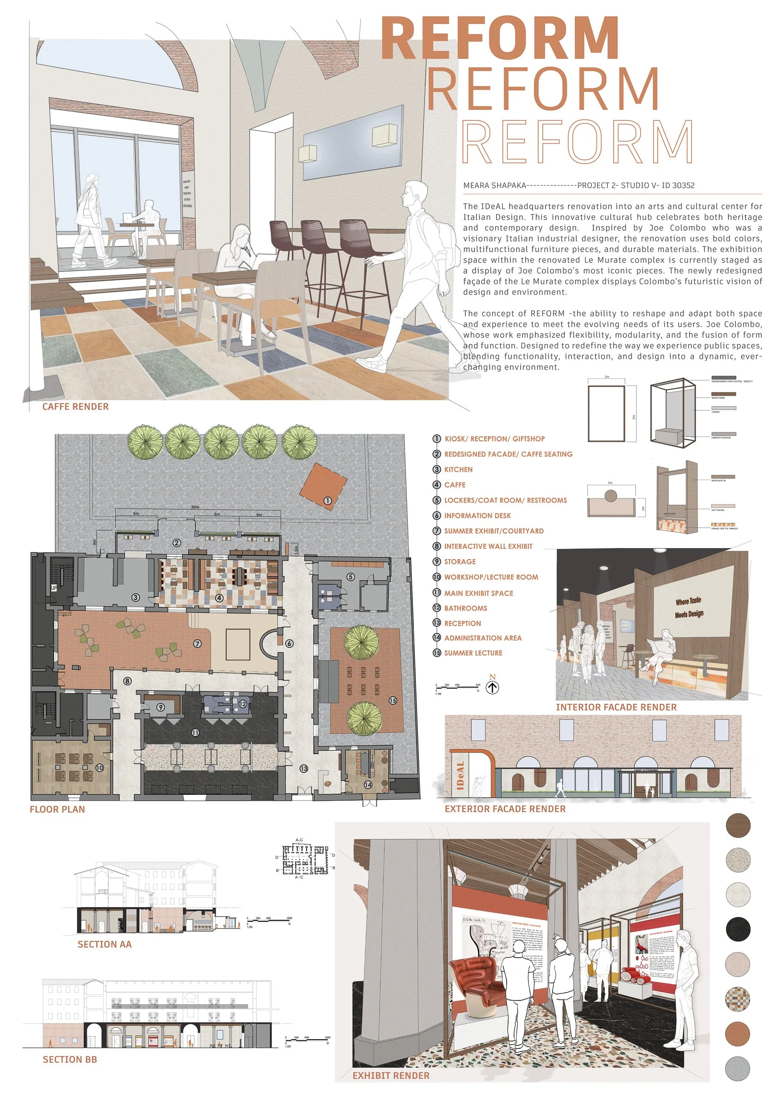
Giovanni Santini
The program is offering all students enrolled in this studio the opportunity to complete a se-ries of projects based in Florence, Italy. Overall, this studio will engage your critical thinking skills and increase your creative, analytical, and technical design capacities through acts of engaging with historical contexts, documenting historic globally-significant structures, and designing with the aim of adaptive reuse and retrofitting.
As with most interior design studios, this course will address inhabitation, tangible and intan-gible historic and cultural heritage, and programmatic complexity by working in the context of Florence, one of the world’s most important and historic cities.
As serious interior designers, you will address design problems through research, design in-quiry, the application of drawing and modeling techniques, materials, construction, detailing, scale, color/texture, lighting, and program. We will encounter new ways of relating contempo-rary interiors, new and old materials, cultures programs, and historic architecture together in a European context.
Both our projects will be situated in Florence, in the complex known as Le Murate, a former 14th century convent converted into a prison in the 19th century and returned to the city in the 1980’s. Students will be asked to transform one of its portions into IDeAL (Italian Design and Arts Lab), a place dedicated to Italian industrial design, meant to function as an active exten-sion to the mission of the existing MAD (Murate Art District).
Here below is a list and brief description of the projects which will be carried out during the semester:
Project#1: Design of a mobile and temporary reception/info point for the initial phase of Ide-AL, preceded by a research phase centred on Italian design
Project#2: Design the headquarters of IDeAL,(Italian Design and Arts Lab)
This studio course reflects a continuation in the development of your skills, exploration, ex-perimentation, and technical knowledge through design. Creative and appropriate use of var-ious digital tools, representational and rendering skills will be expected for design work throughout this course. To achieve exceptional work, it will be necessary to commit to a method of thinking, analysing, exploring, iterating, discovering, and communicating your pro-cess and solutions.
Nina Steffin
MURATE IN MOVIMENTO
Murate in Movimento captures the transformation of Le Murate from a place of stillness and confinement to one of energy, creativity, and community. The title reflects both the physical activation of the historic site and the conceptual motion of design evolving over time. Rooted in Florence’s past but reimagined through the lens of contemporary Italian design, this project brings De Lucchi’s philosophy to life, where spaces are adaptable, human-centered, and in constant dialogue with their users. The result is a living cultural hub that invites people to gather, engage, and move forward together.
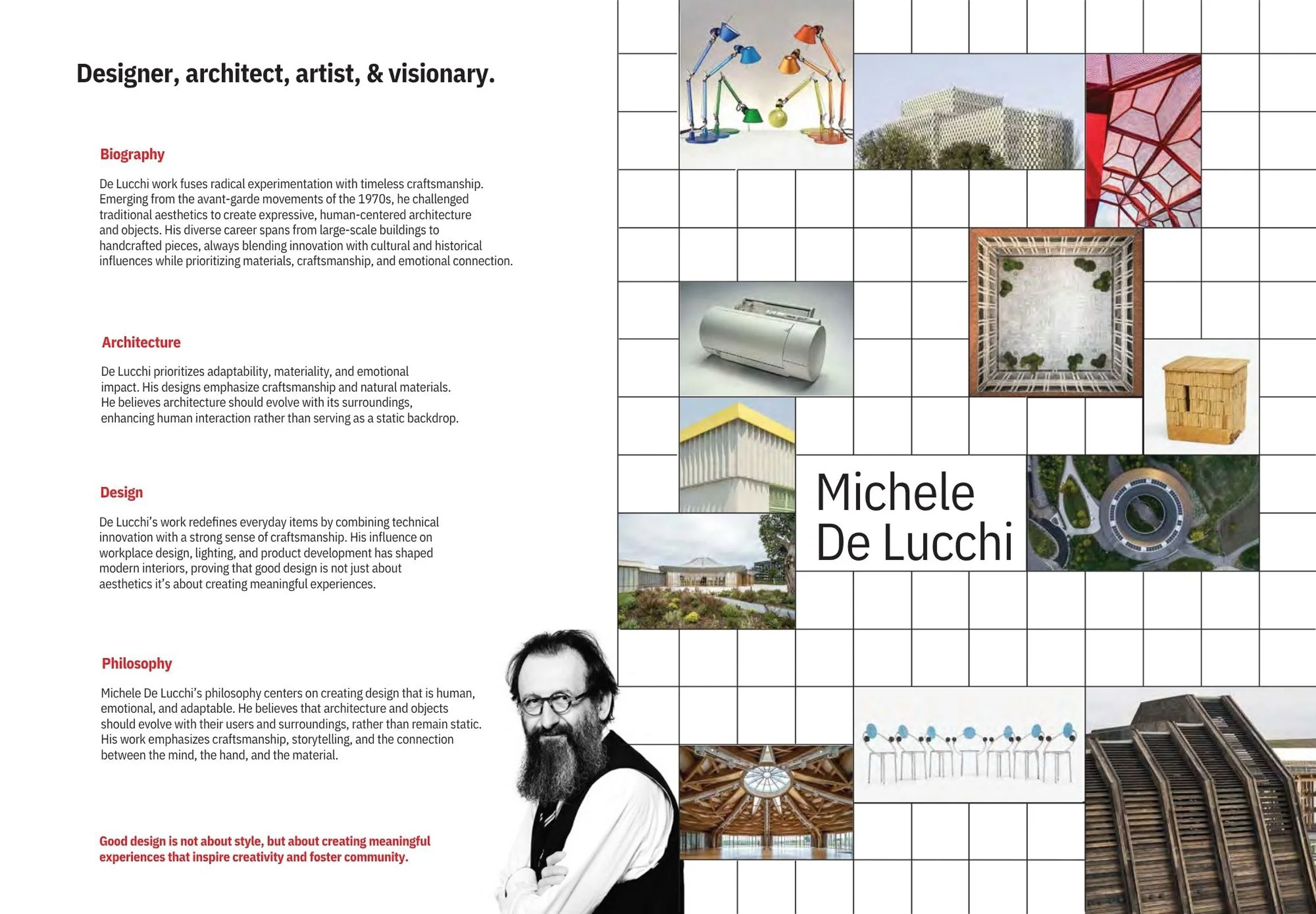
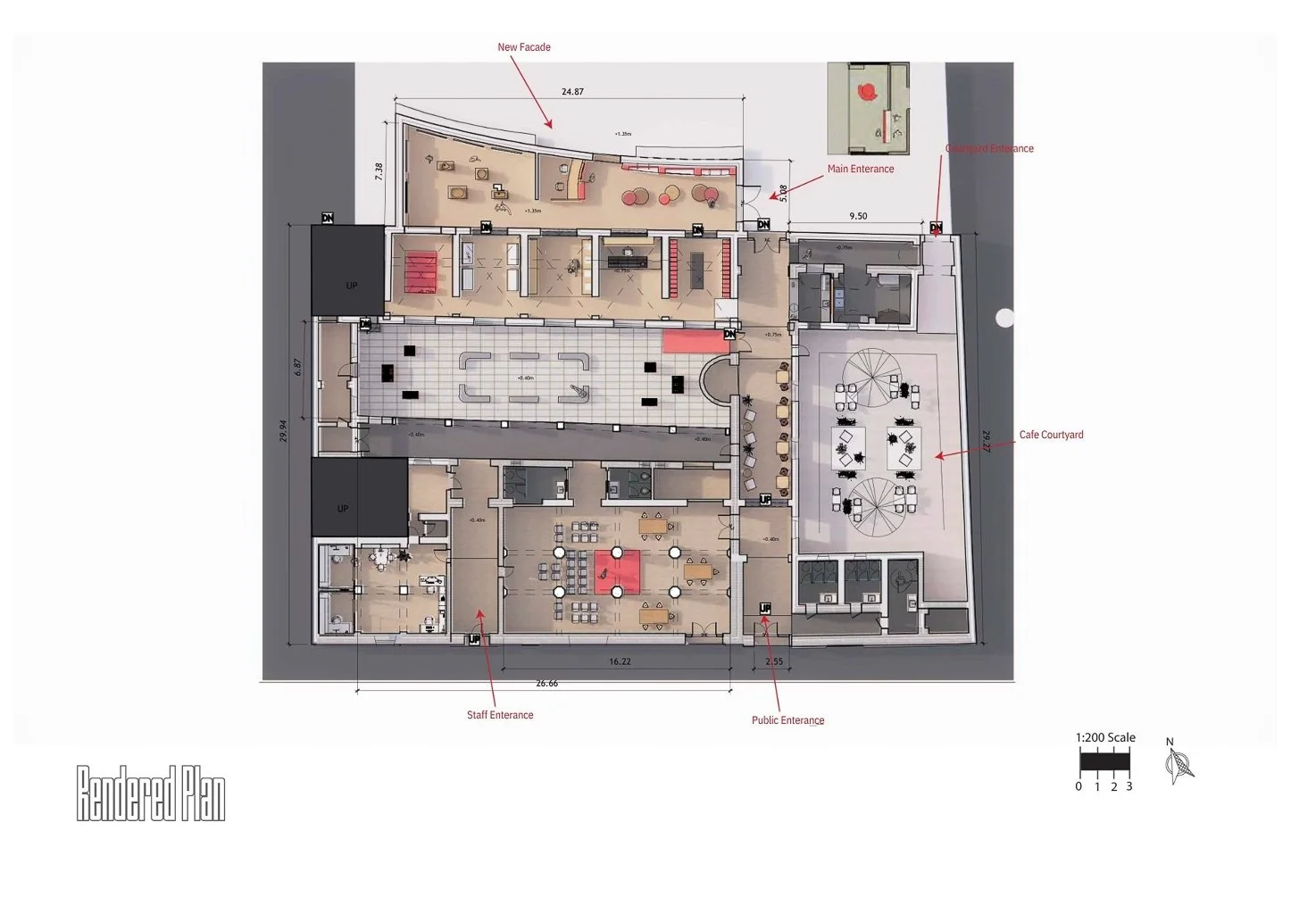

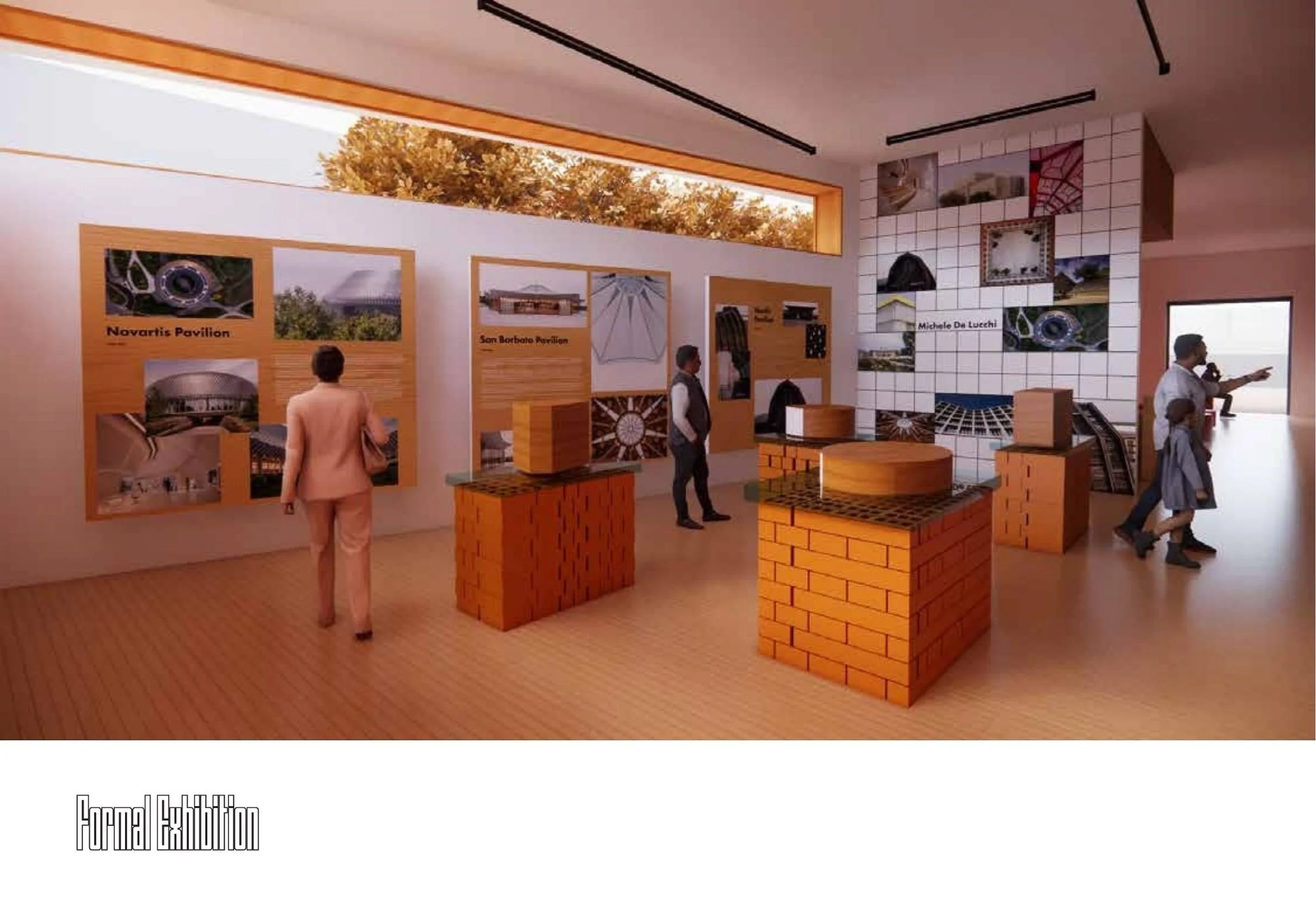
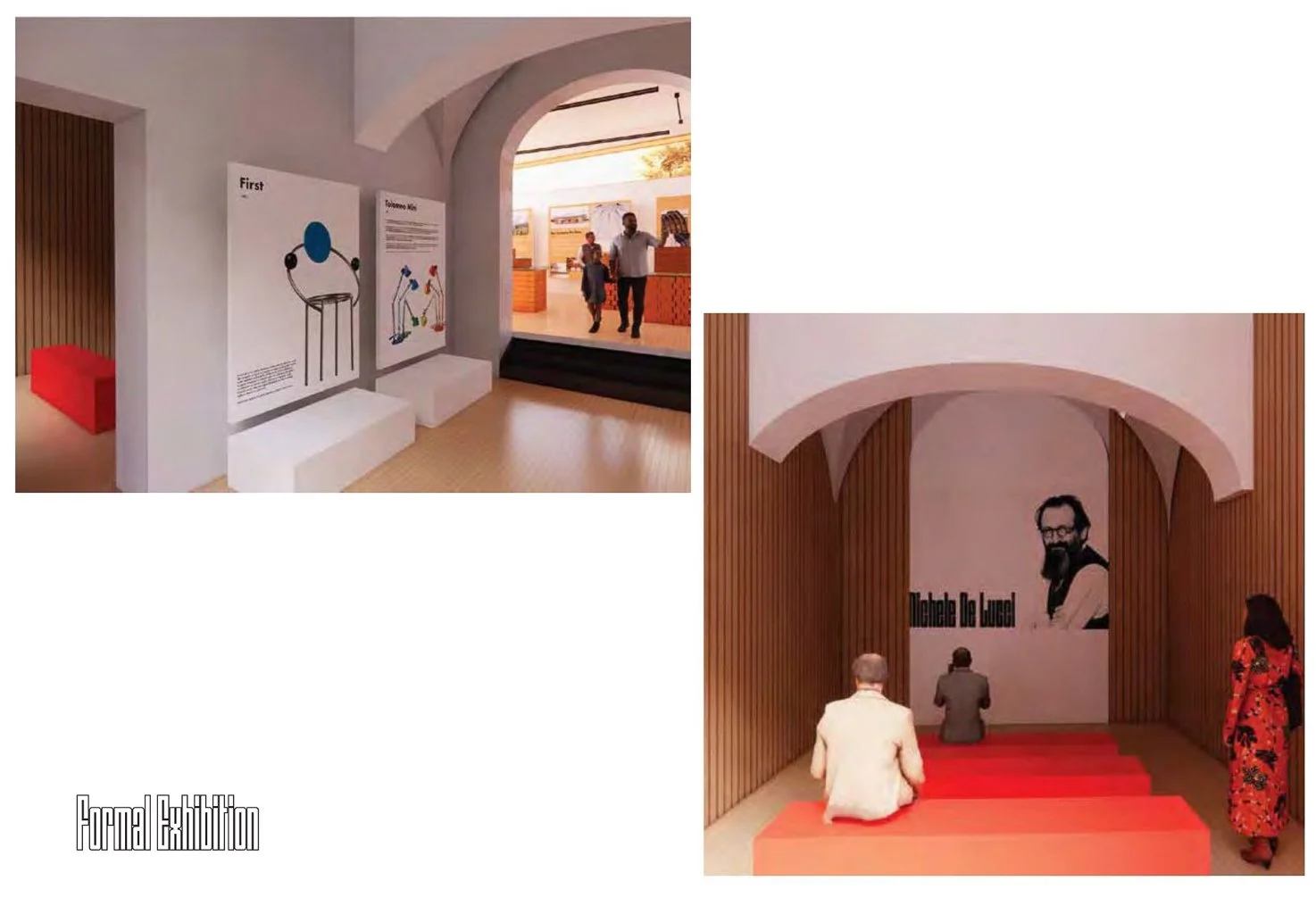
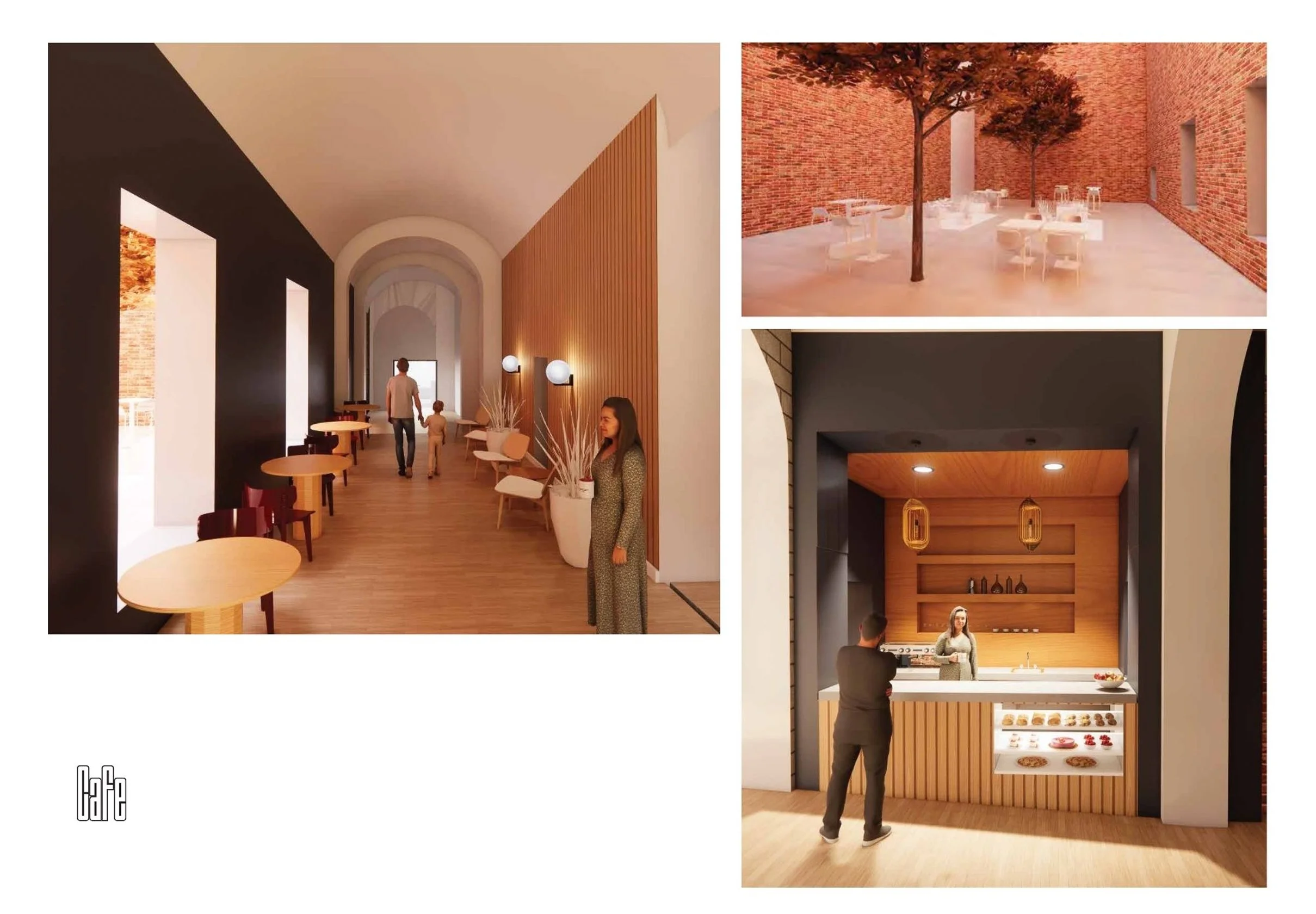

Kristin Eakin
Project 01 | GROUNDED IN LOCAL HISTORY | This studio investigated reparative interior design as a means of healing within the context of Akron’s Innerbelt redevelopment, part of the City’s Reconnecting Our Community Initiative. Students grafted new spatial narratives onto an existing downtown building, transforming the new design into an inclusive environment centered on joy, advocacy, and collective care. Through adaptive reuse, material storytelling, and site-specific interventions, the work layered history, memory, and community voices into interiors designed for gathering, wellness, and empowerment. Each project responded critically to the site's socio-political context while envisioning resilient, community-rooted futures.
Project 02 | GROUNDED IN URBAN + GLOBAL CONTEXT | This studio explored architectural palimpsest through the adaptive reuse of the historic Navy Yard Car Barn in partnership with MTFA Architecture. Students engaged with the site's layered history and its transformation into the Capital Turnaround to design a vendor and market hall that fosters community, memory, and local identity. Through research, material storytelling, and direct input from the MTFA team, students developed interventions that both honor and reinterpret the existing structure—positioning interior design as a tool for social connection and spatial continuity.
Leah Ferry
Revival Market
Revival Market reimagines the historic Navy Yard Car Barn as a layered, multisensory food hall where architecture and cuisine converge to tell stories of transit, memory, and cultural revival. Guided by the concept of layering and stacking, the design transforms the building into a living palimpsest, with each spatial and material gesture echoing the site's past while cultivating opportunities for present and future communities to gather, share, and evolve.
Once a hub for streetcar circulation, the site’s history of movement becomes a metaphor for culinary and cultural flow. Revived recipes from historic streetcar cities form the heart of the food offerings, reintroducing visitors to forgotten flavors and connecting them to shared urban histories. Architecturally, shifting levels, overlapping surfaces, and stacked spatial programs encourage exploration and wayfinding, inviting users to reorient themselves within both space and time.
Revival Market supports local vendors and makers through flexible stalls and pop-up spaces while inviting the community to take part in an evolving experience. The design emphasizes interaction and rediscovery, allowing visitors to navigate changing spatial rhythms that mirror the layered memories embedded within the historic structure. It is a space shaped not only by its past but by the people who continue to move through it.
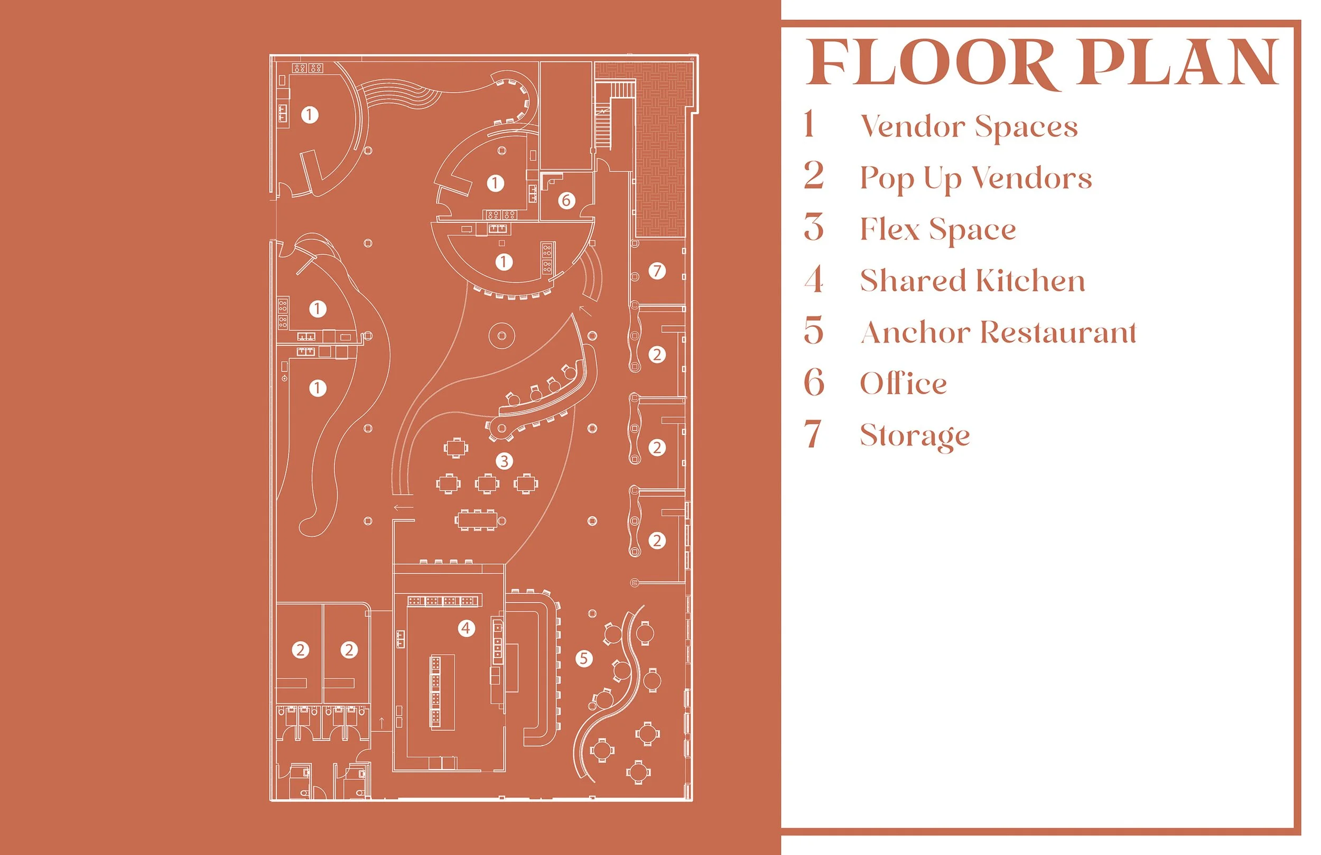

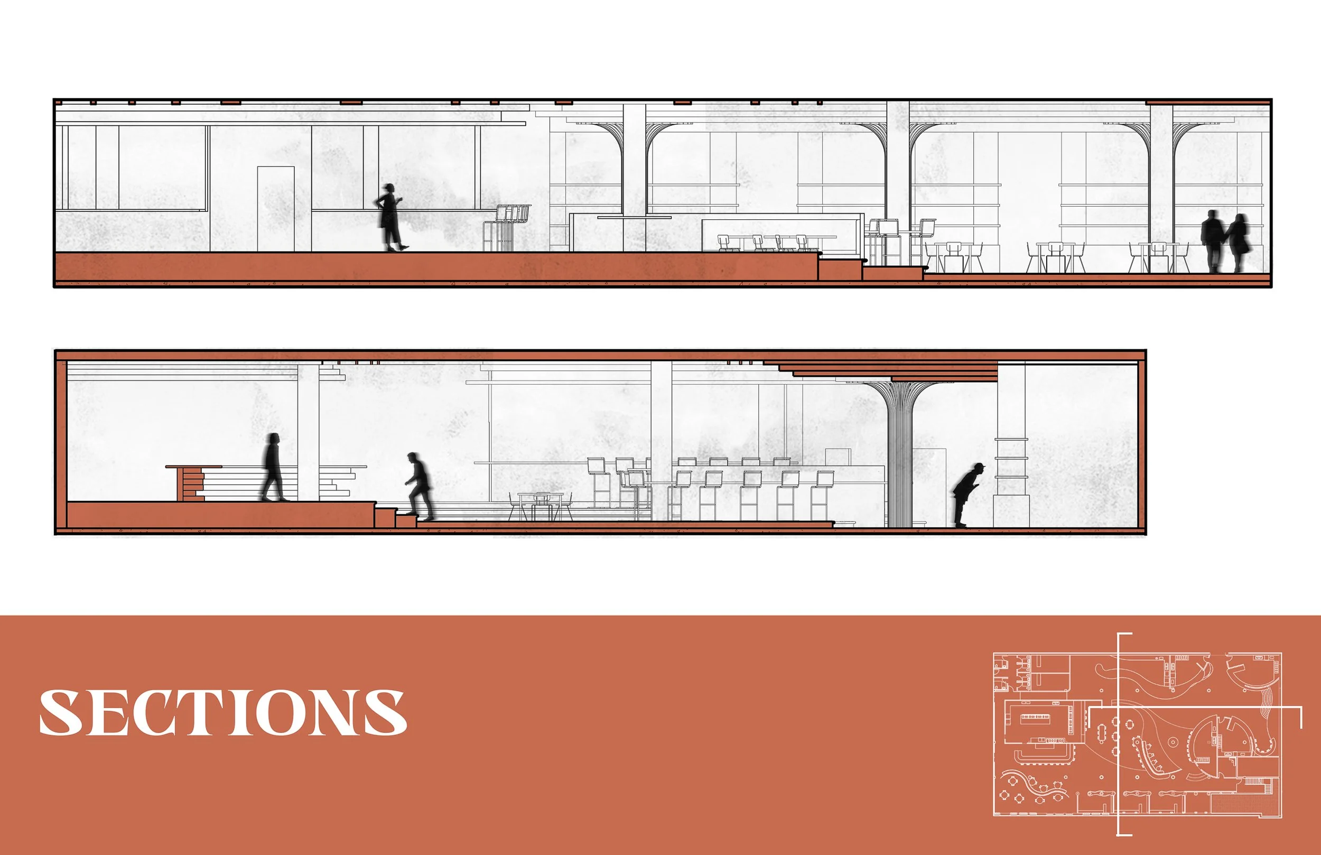
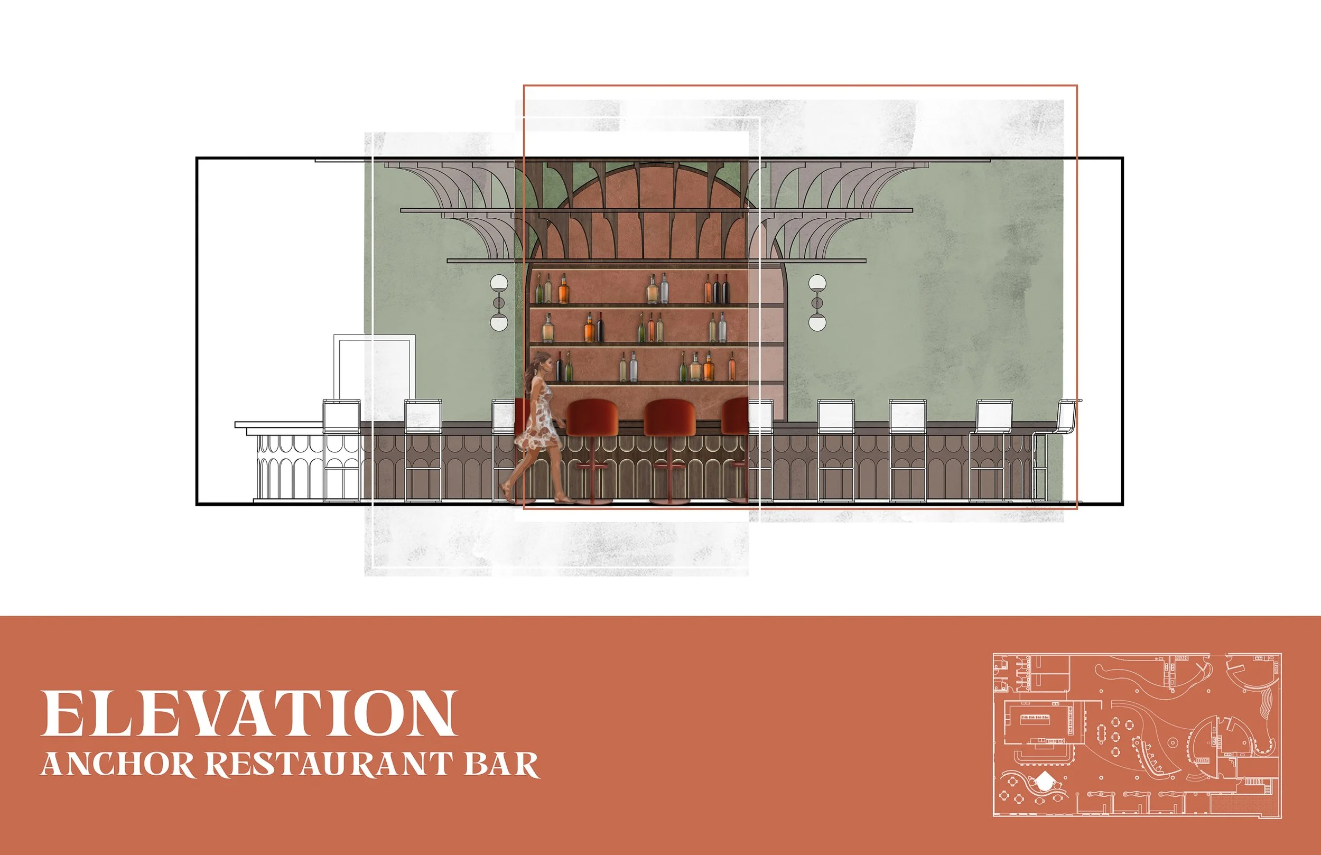


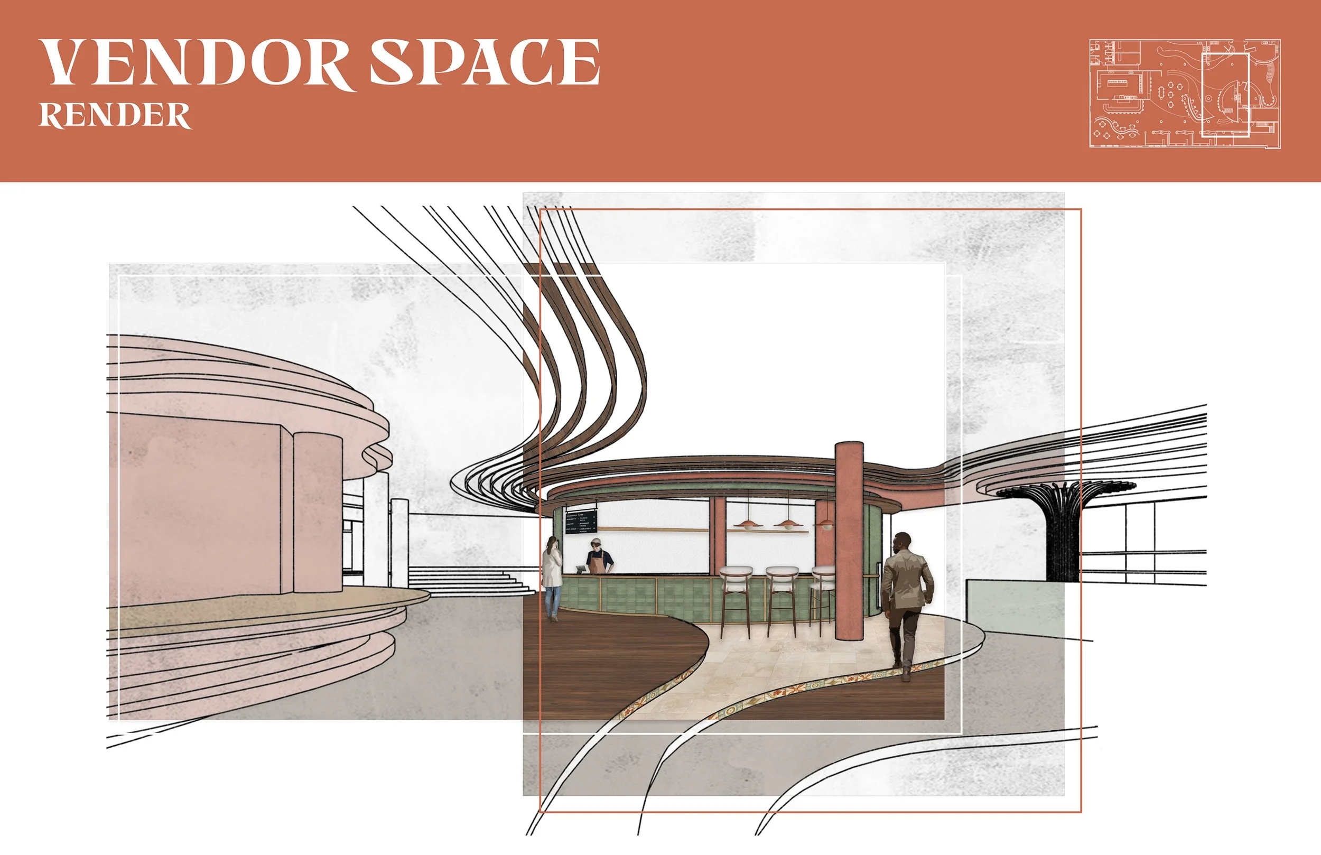

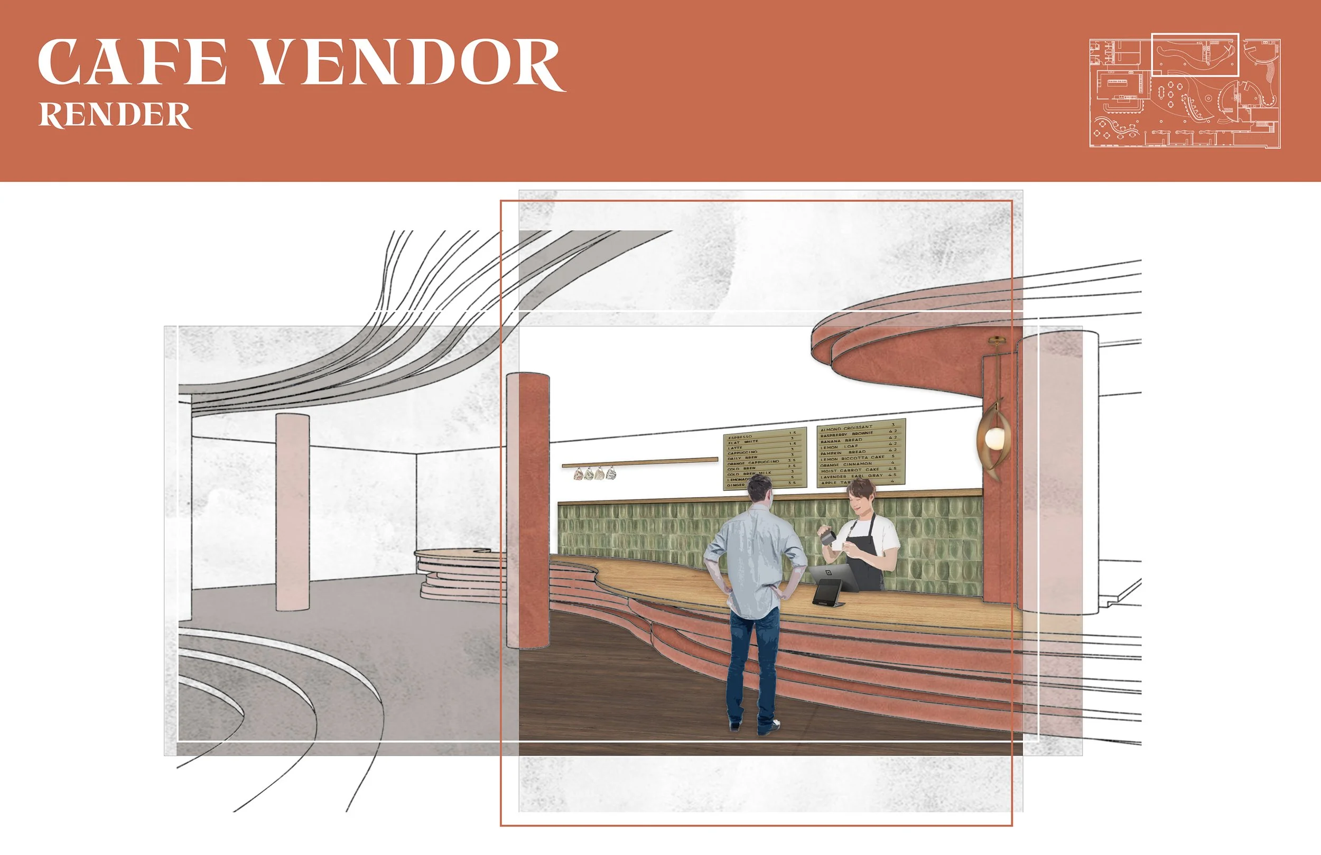
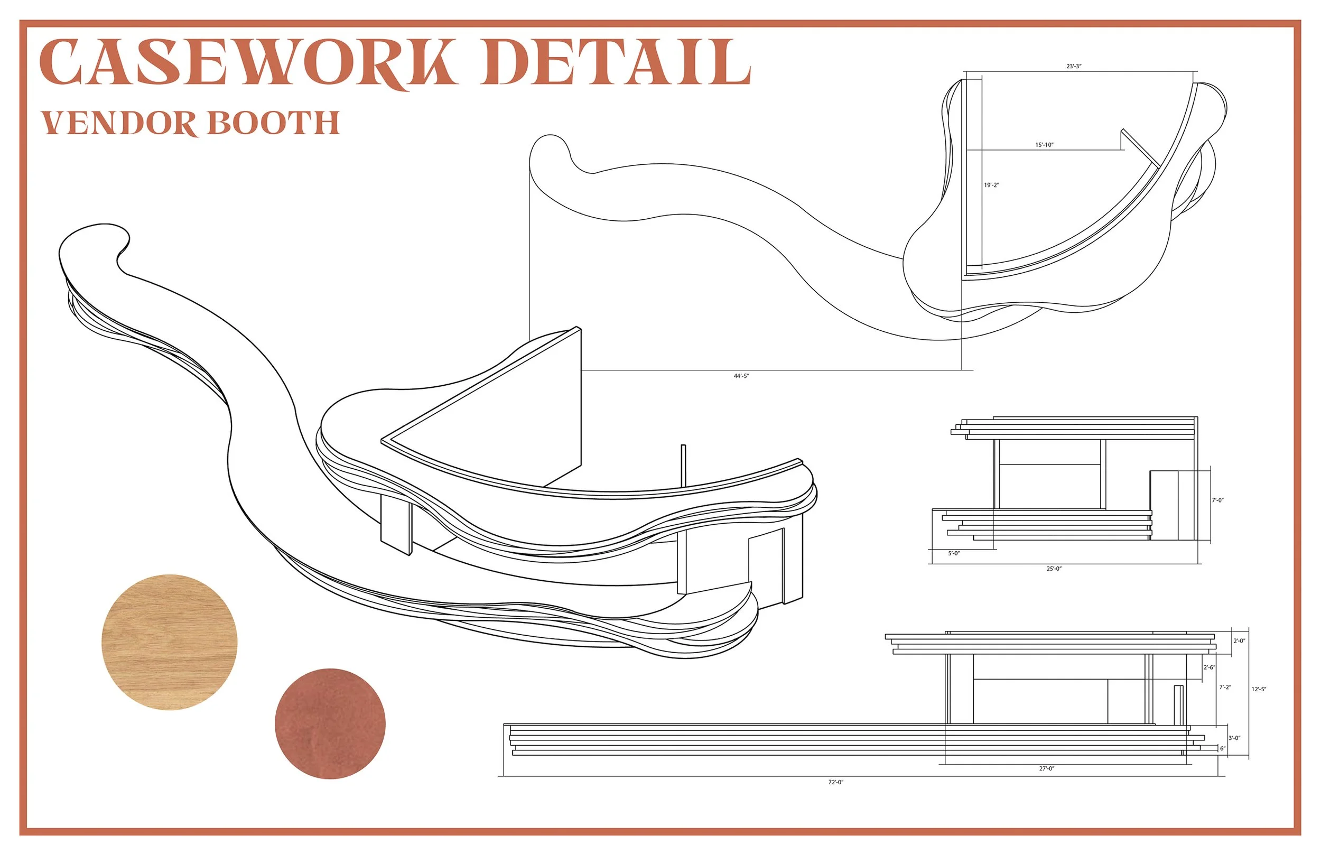
Leah Ferry and Kasandra Rea
Divided Roots
Divided Roots is a dynamic community hub in Akron that embraces the concept of division as a force for growth. Inspired by the way roots navigate through barriers to flourish, this space fosters local entrepreneurship, creativity, and connection. Featuring a marketplace for artisans and vendors, a cozy cafe, and flexible gathering spaces, Divided Roots provides a platform for the community to thrive. By bringing together diverse individuals and ideas, the space transforms division into opportunity—allowing Akron’s culture, commerce, and creativity to take root and grow.
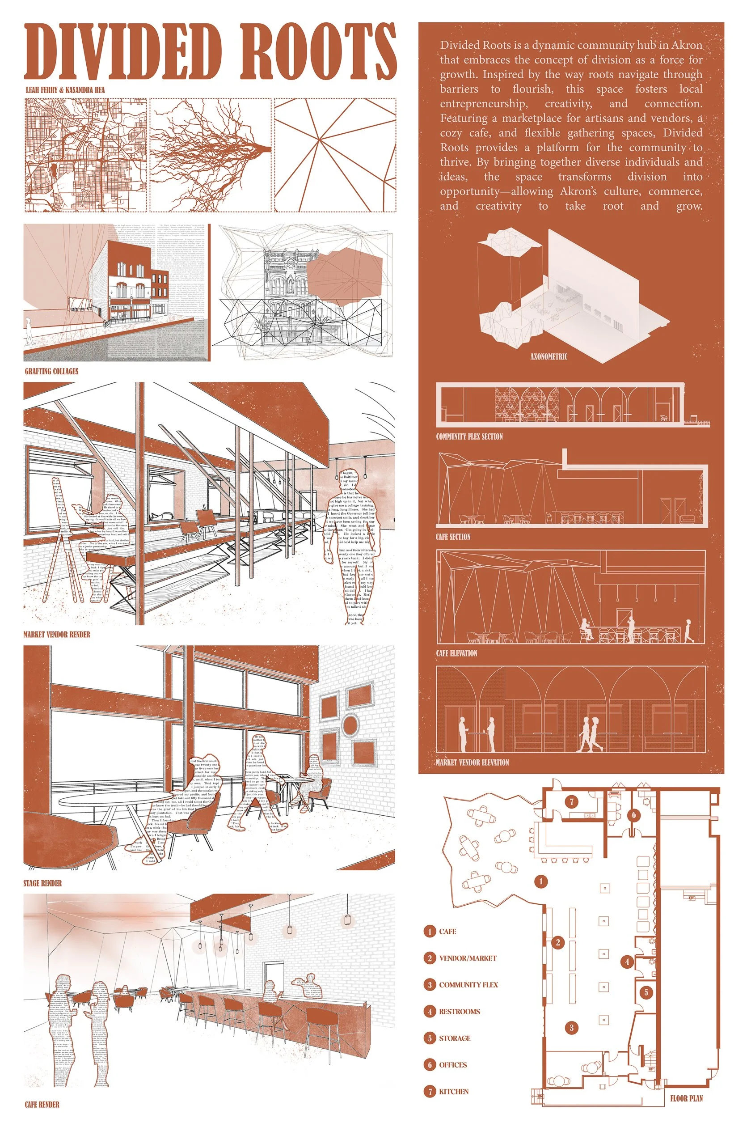
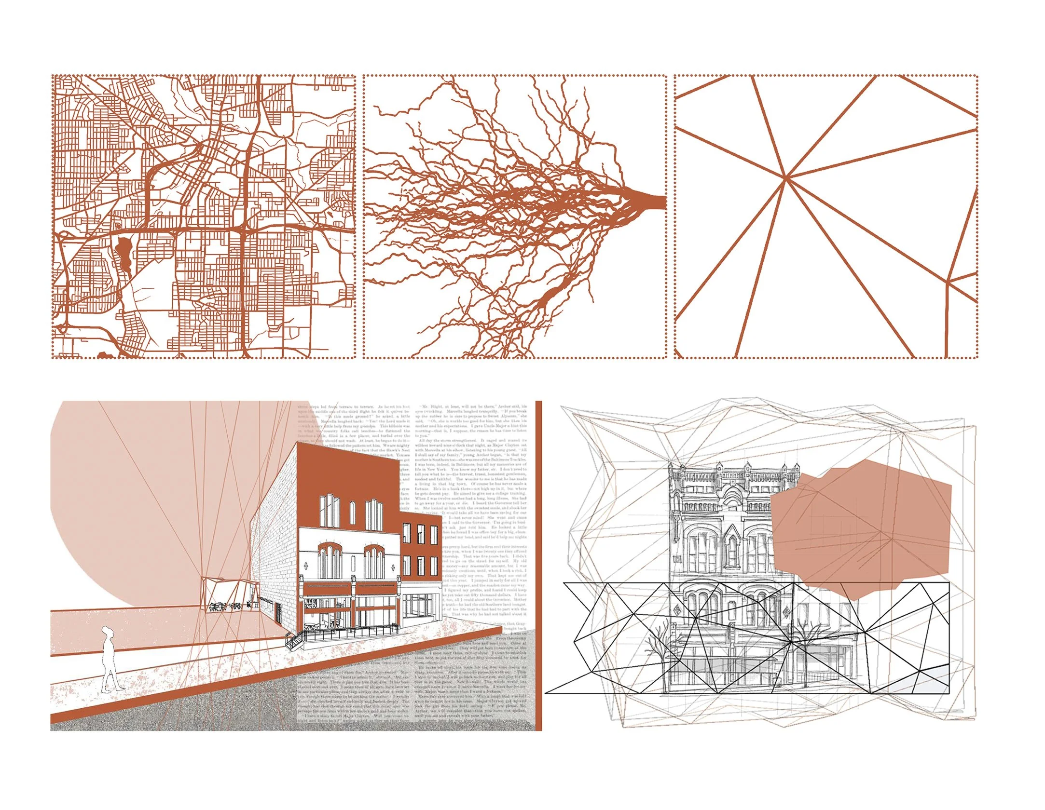

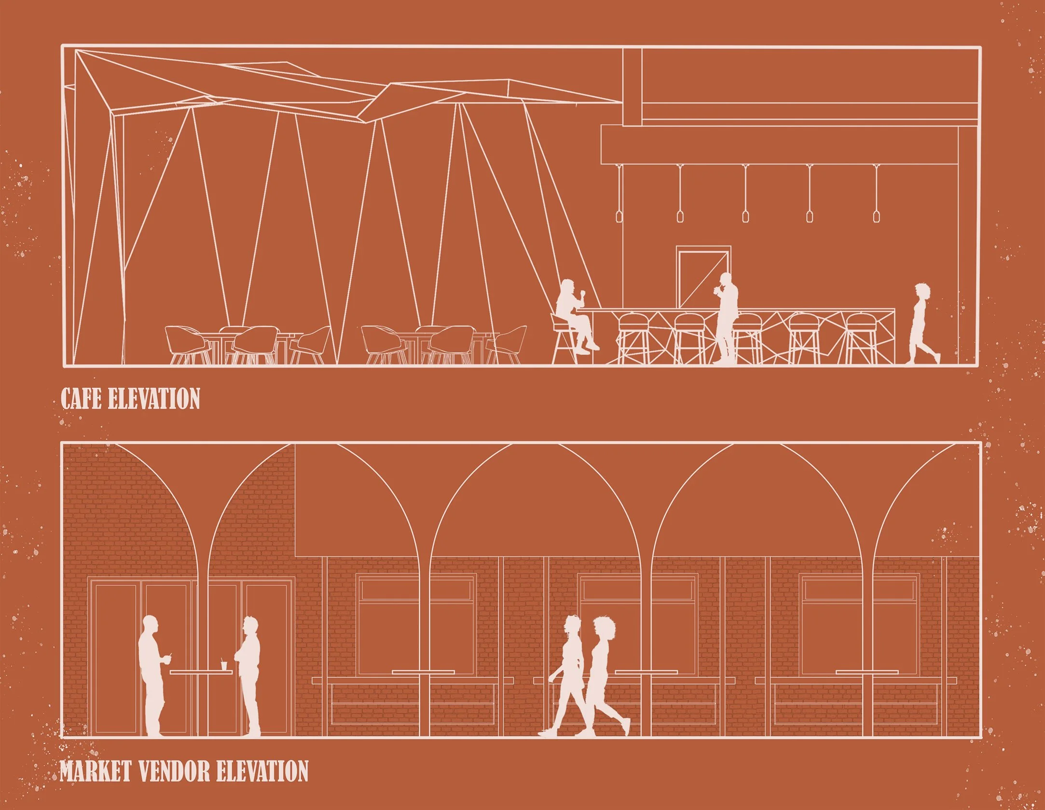
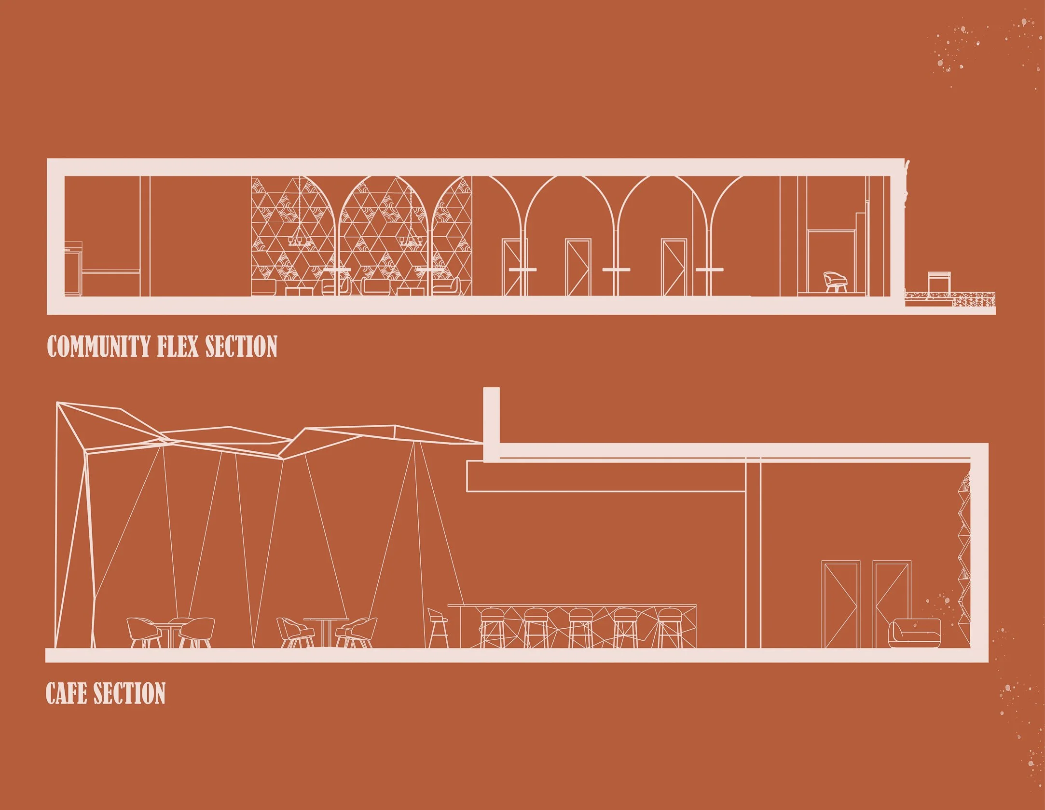
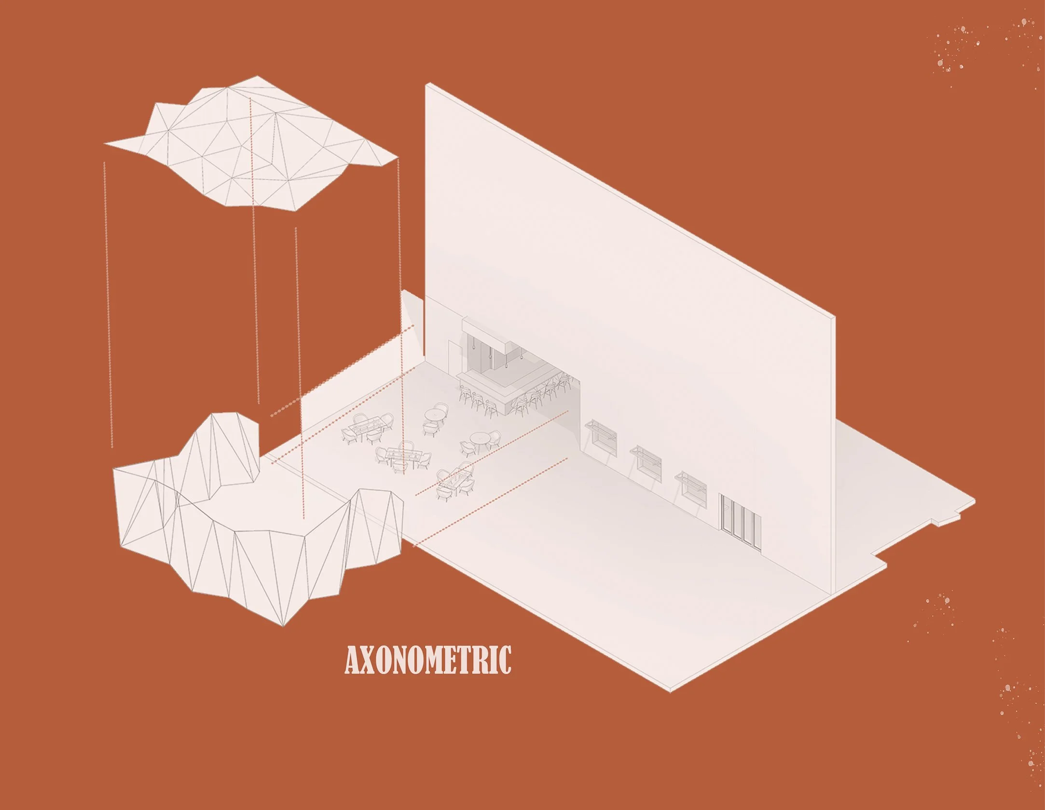

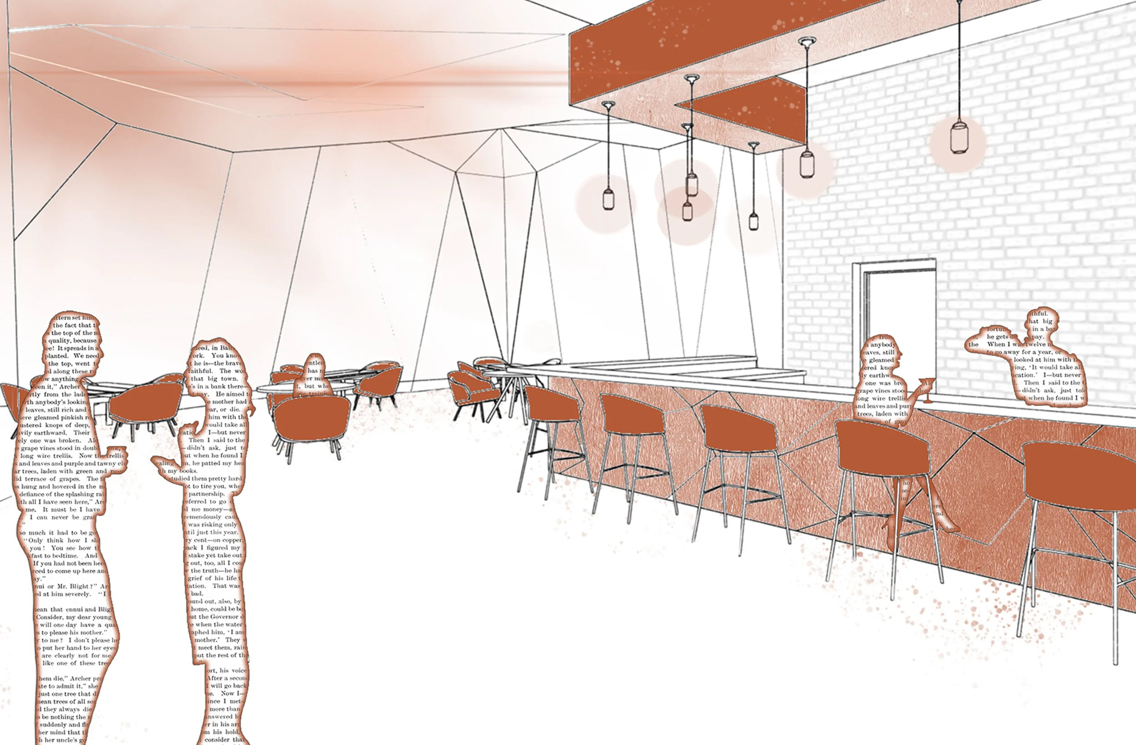
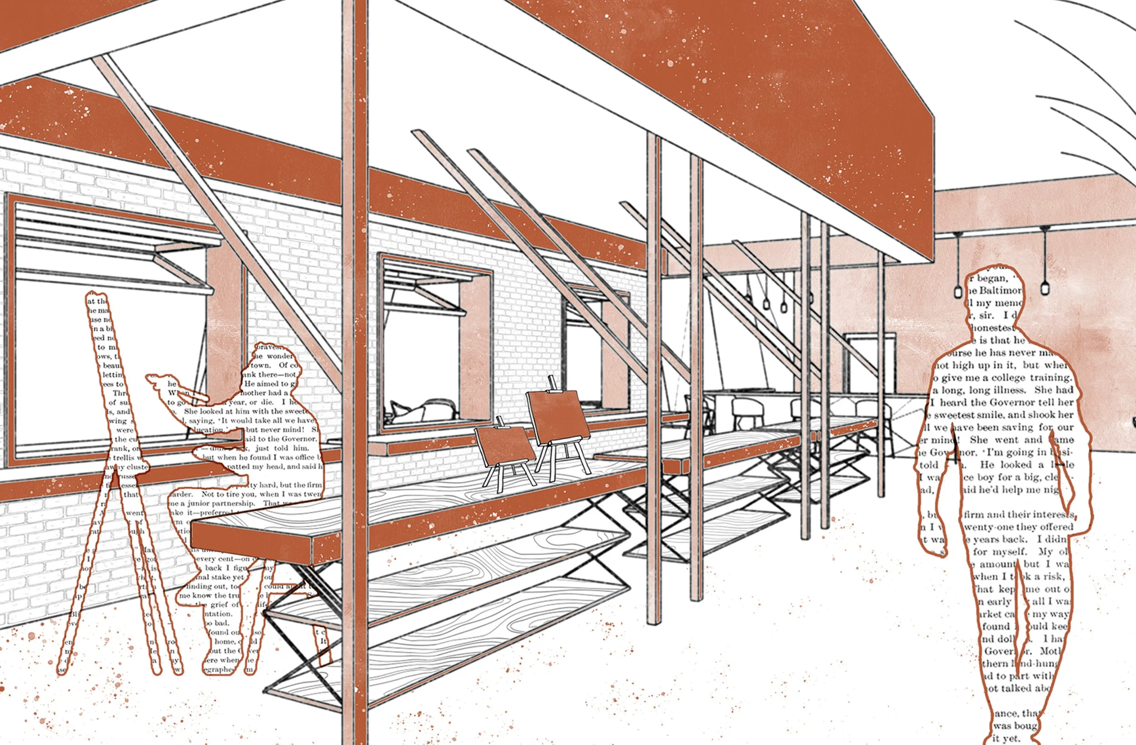
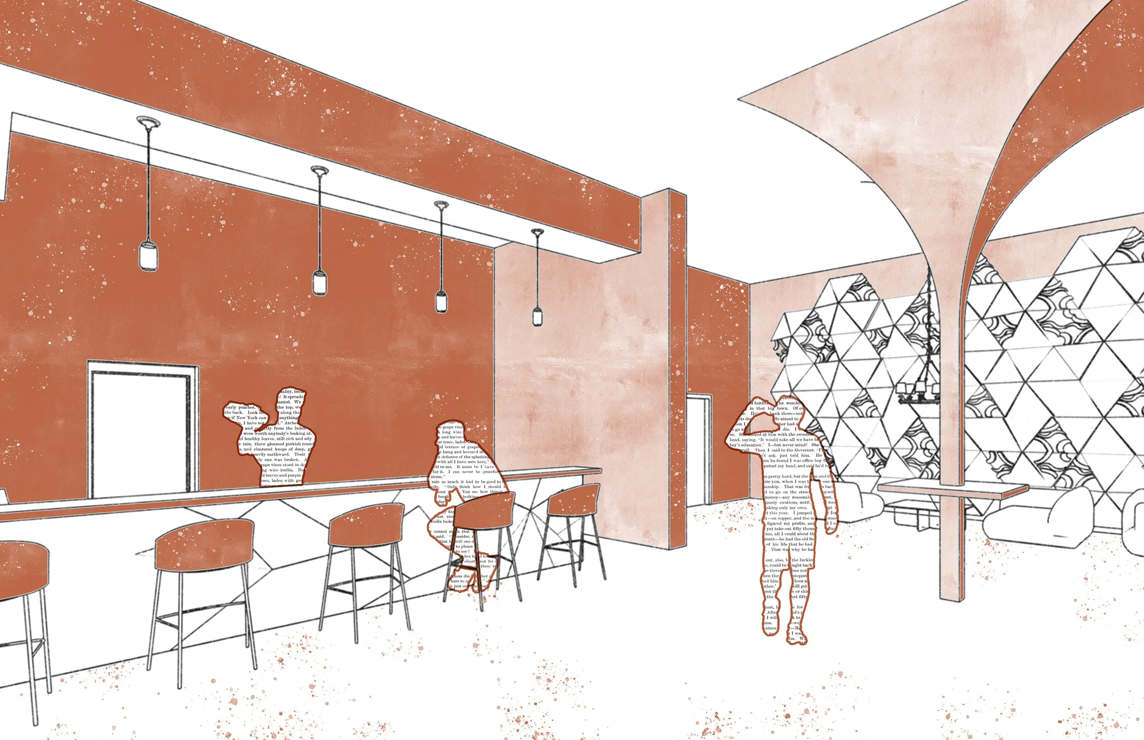
Abigail Kimes and Kaitlyn Looney
From Erasure to Empowerment
For decades, the Innerbelt carved through Akron, severing neighborhoods, displacing families, and leaving a stain on the community. Even though the stain can be removed there are still remnants affecting deep down inside. This café and small market are created to restore, and to reclaim what was taken. By creating a space where people gather, stories are shared, and fresh food and ideas grow, we are not just removing the stain, we are transforming it into something new. Together, we are reconnecting and revitalizing the heart of Akron, one meal, one conversation, one business, and one shared moment at a time.
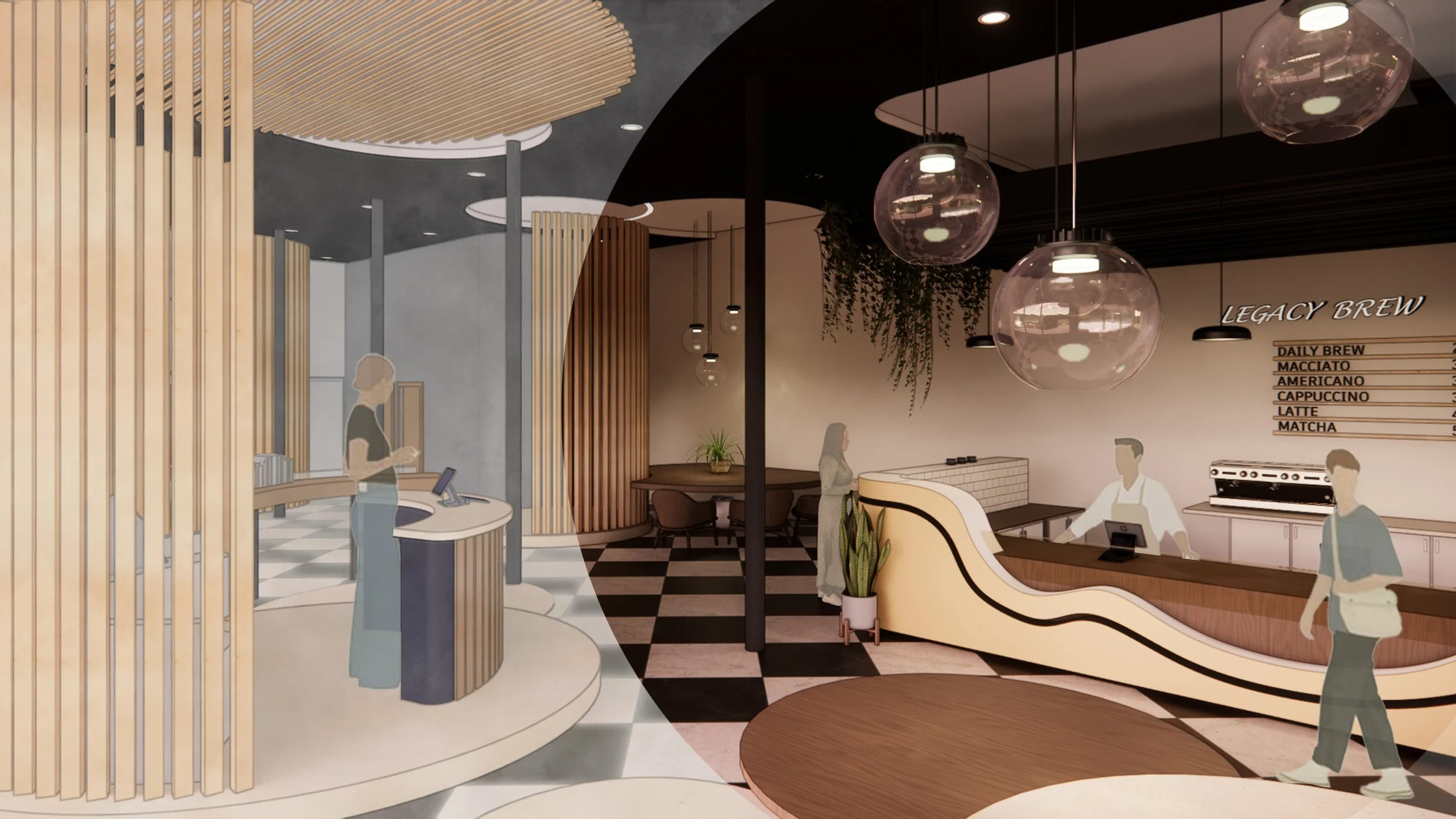


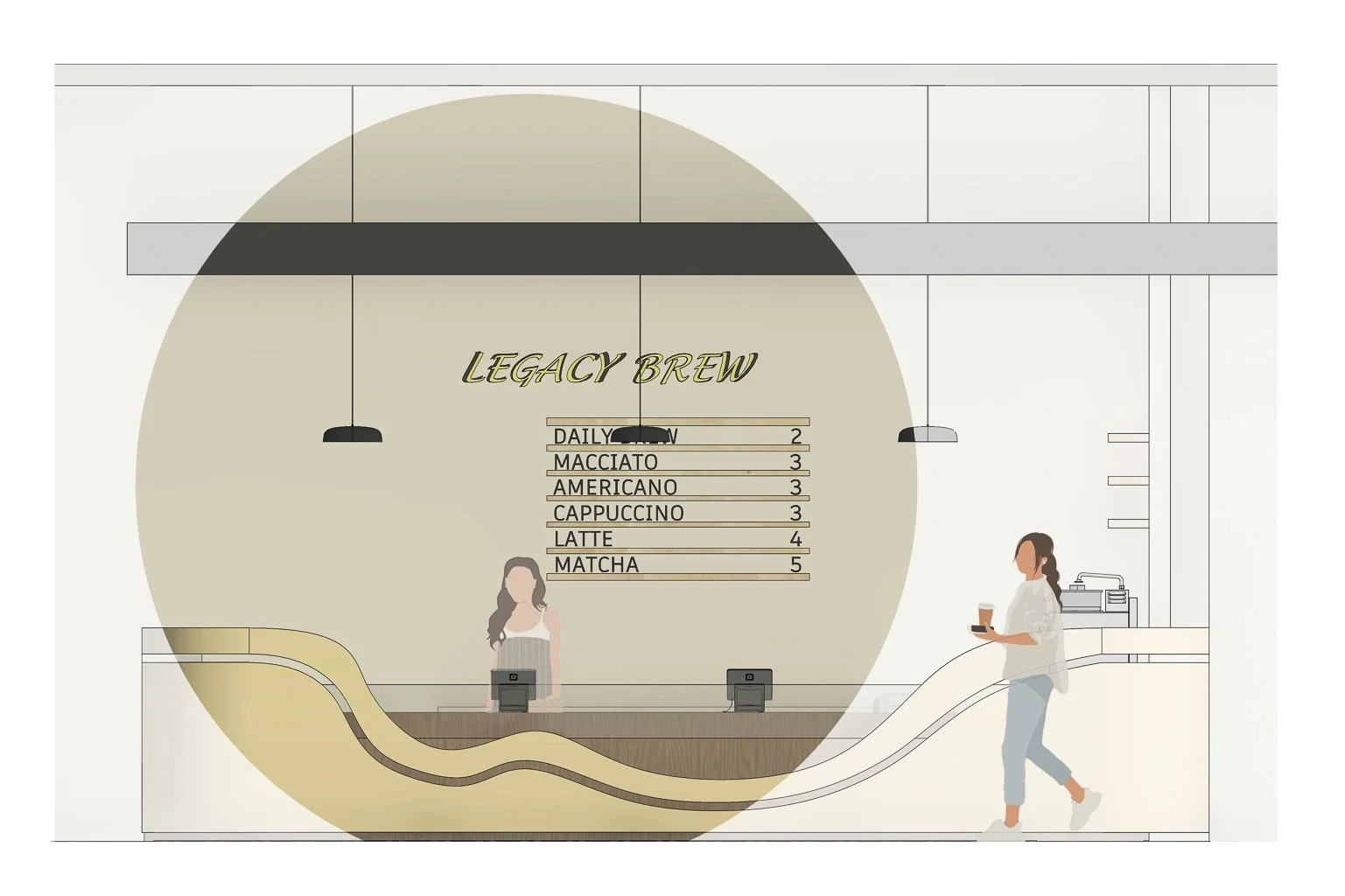



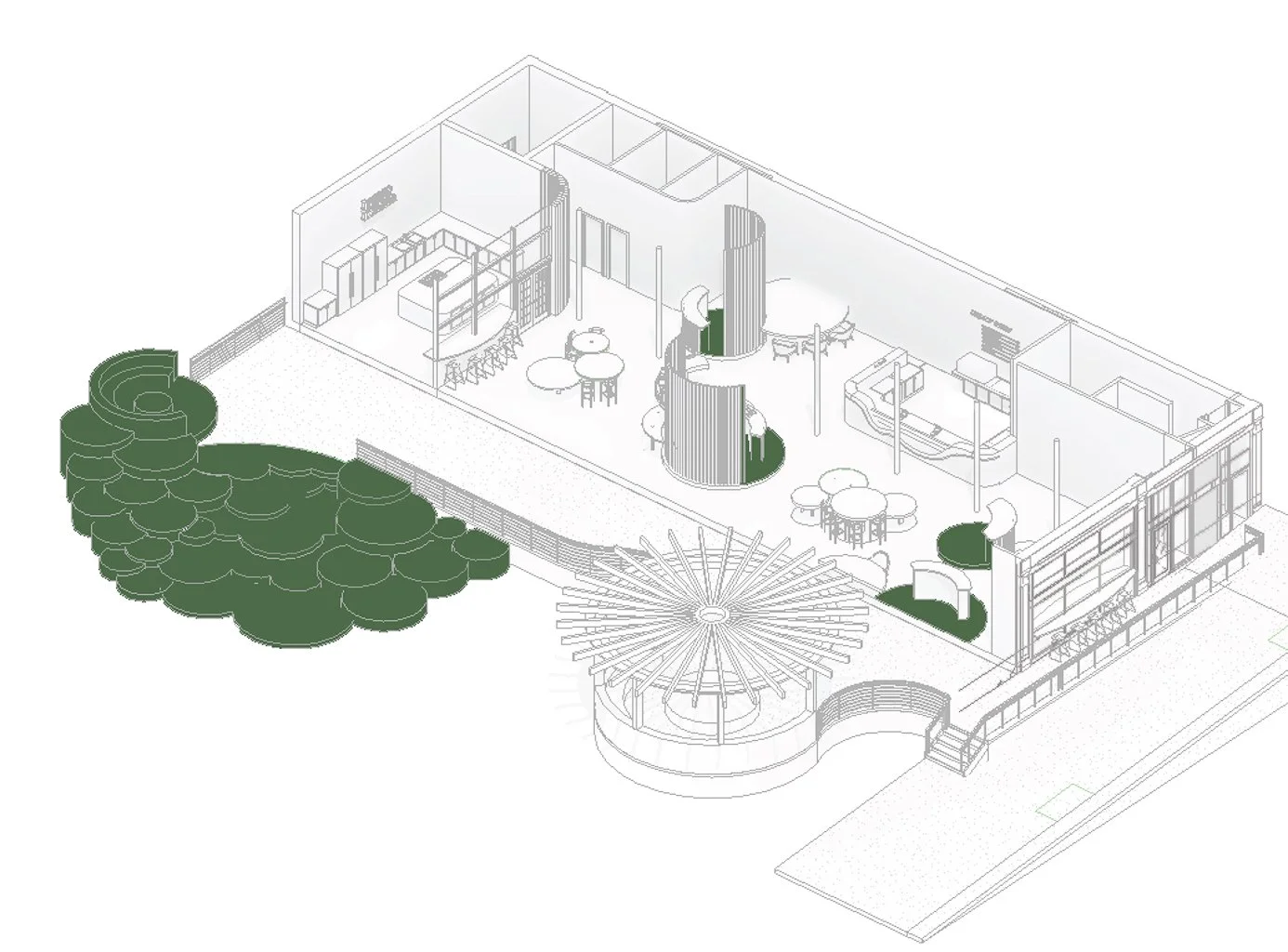
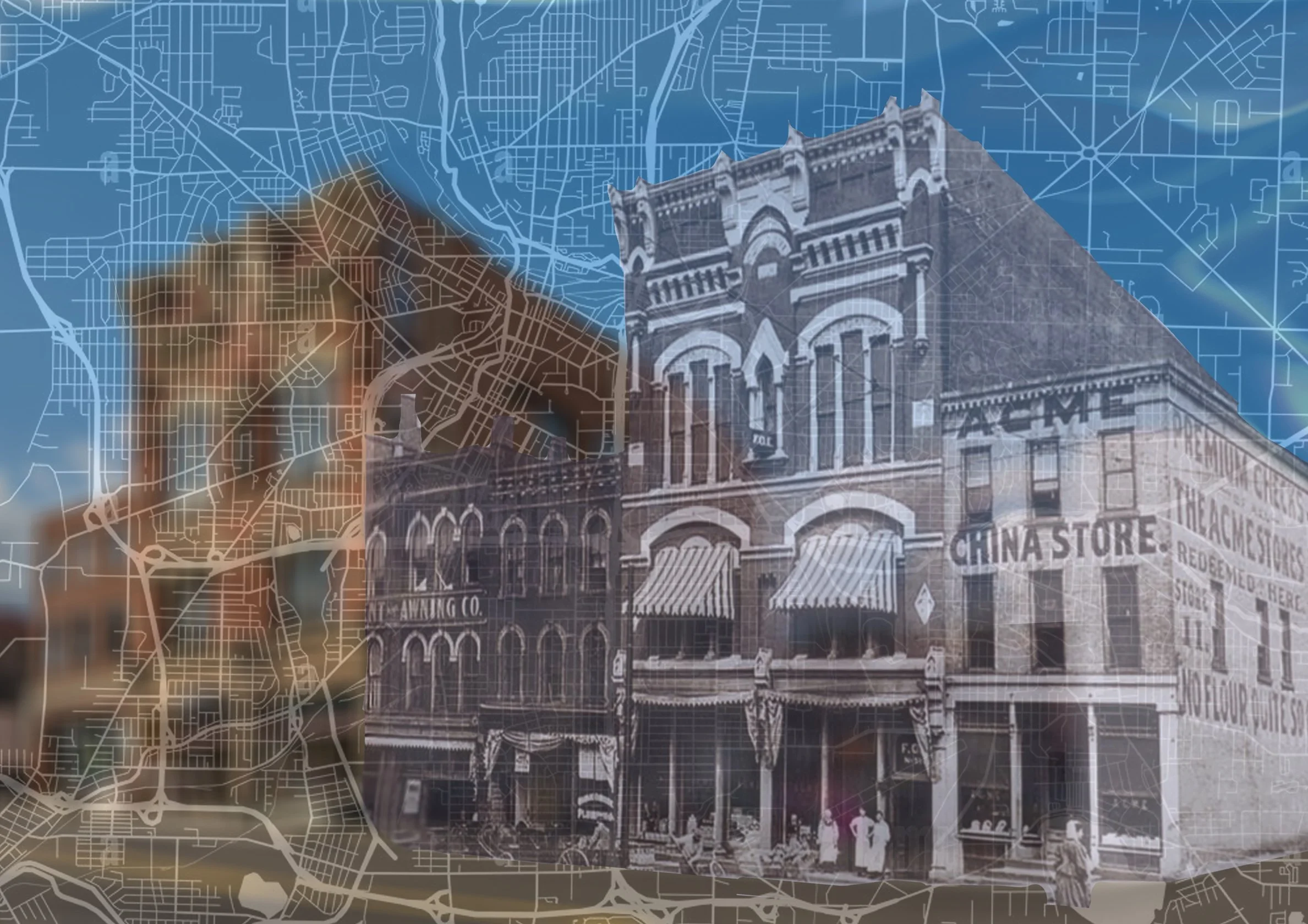
Kaitlyn Looney
The Agora market
Stemming from a cell membrane, the influence of Mediterranean culture flows through cycles of expansion and contraction—shaping both community and personal connection. We expand outward to engage with others, share stories, and strengthen communal bonds. Then, we contract inward to deepen our connections with ourselves and those closest to us, reflecting on the experiences we've gathered.



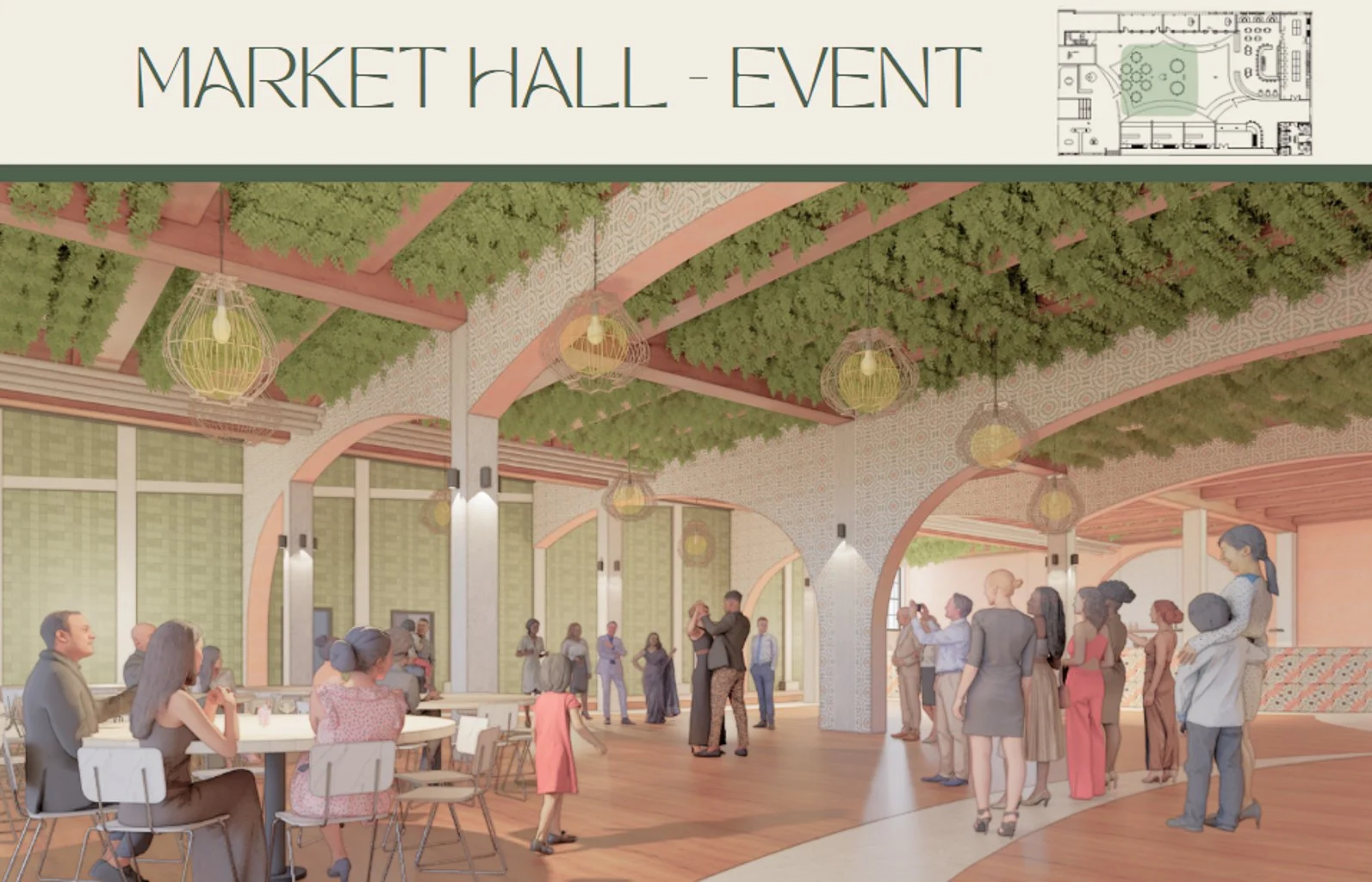
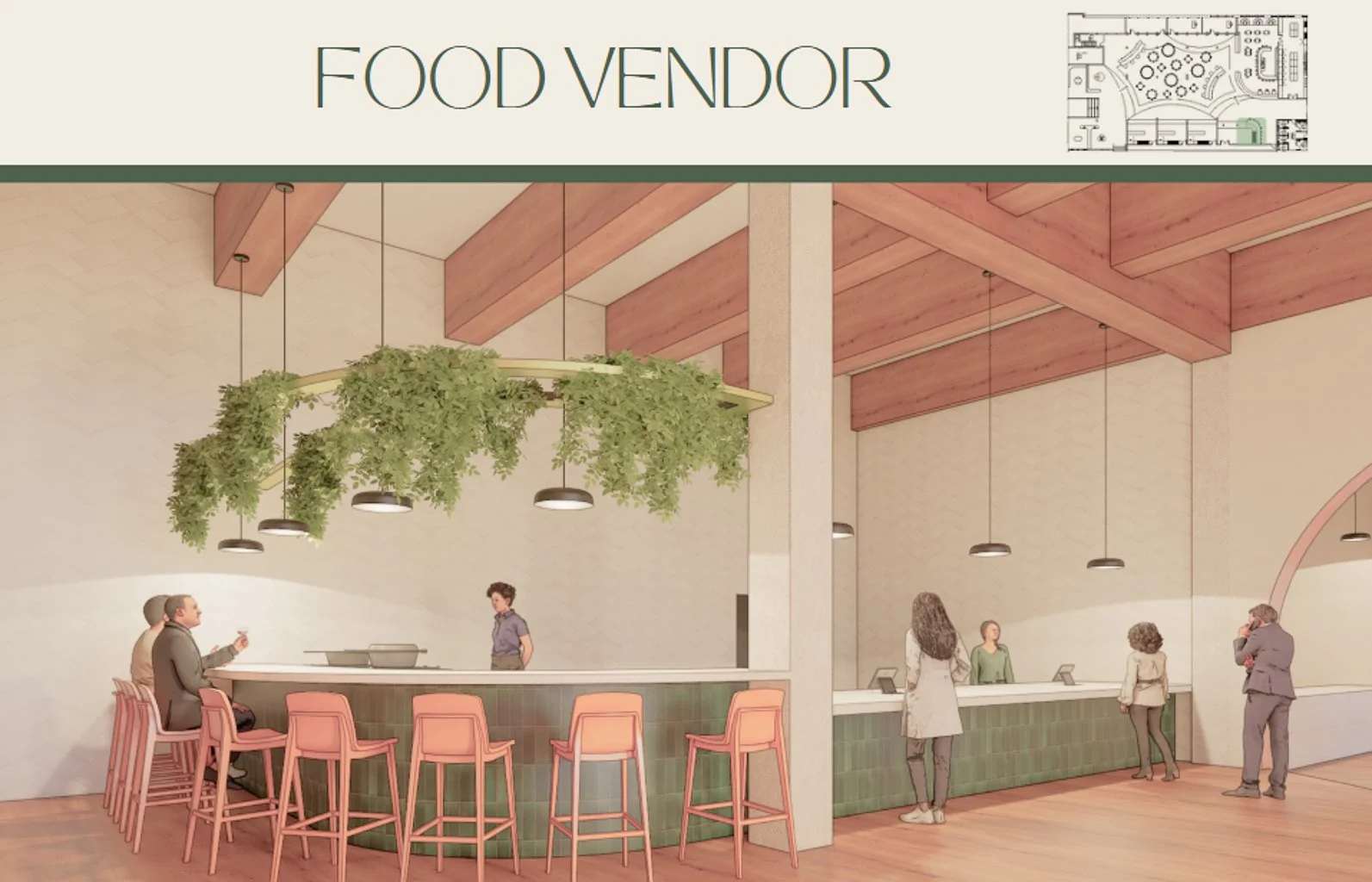
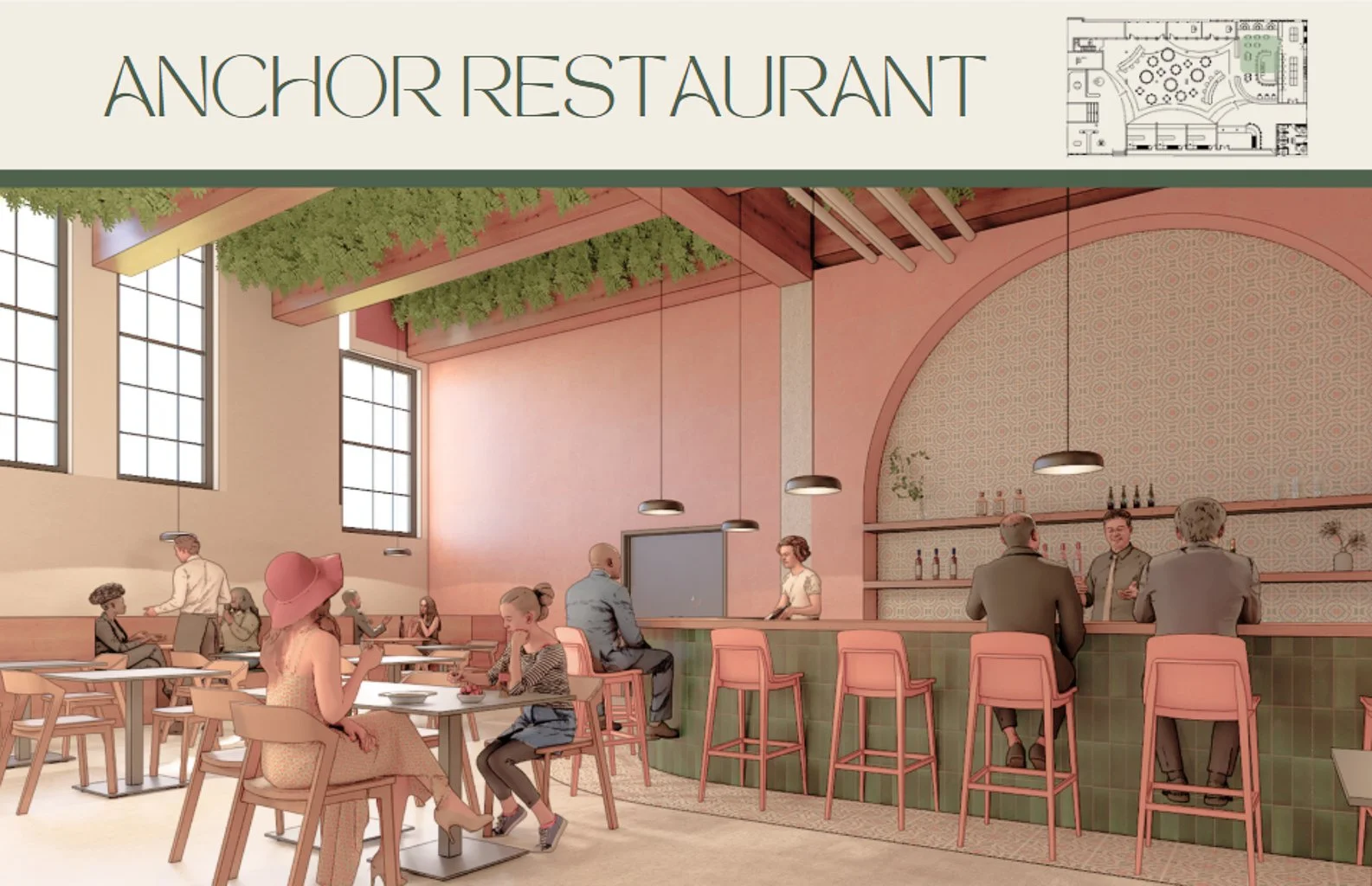

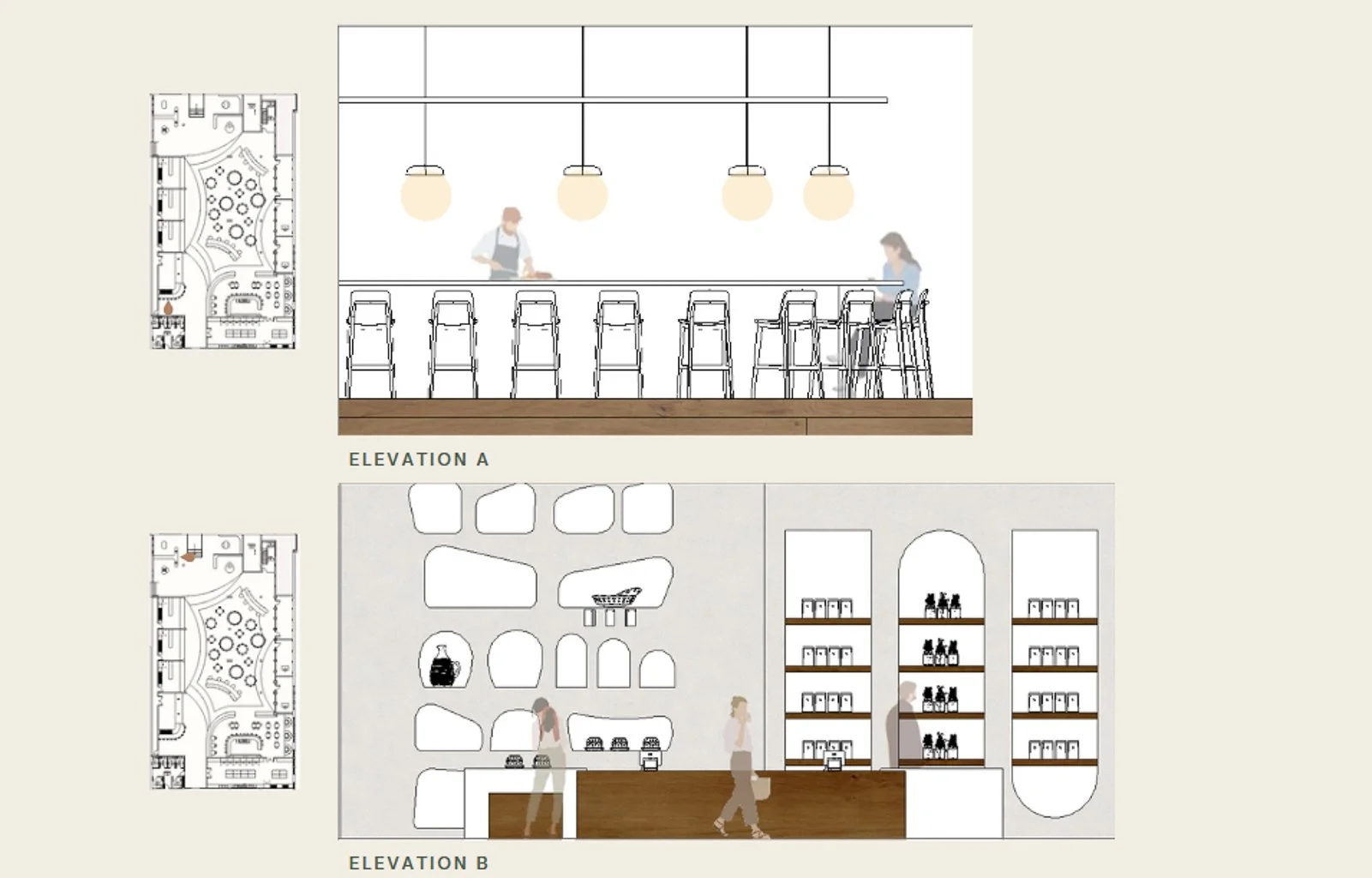
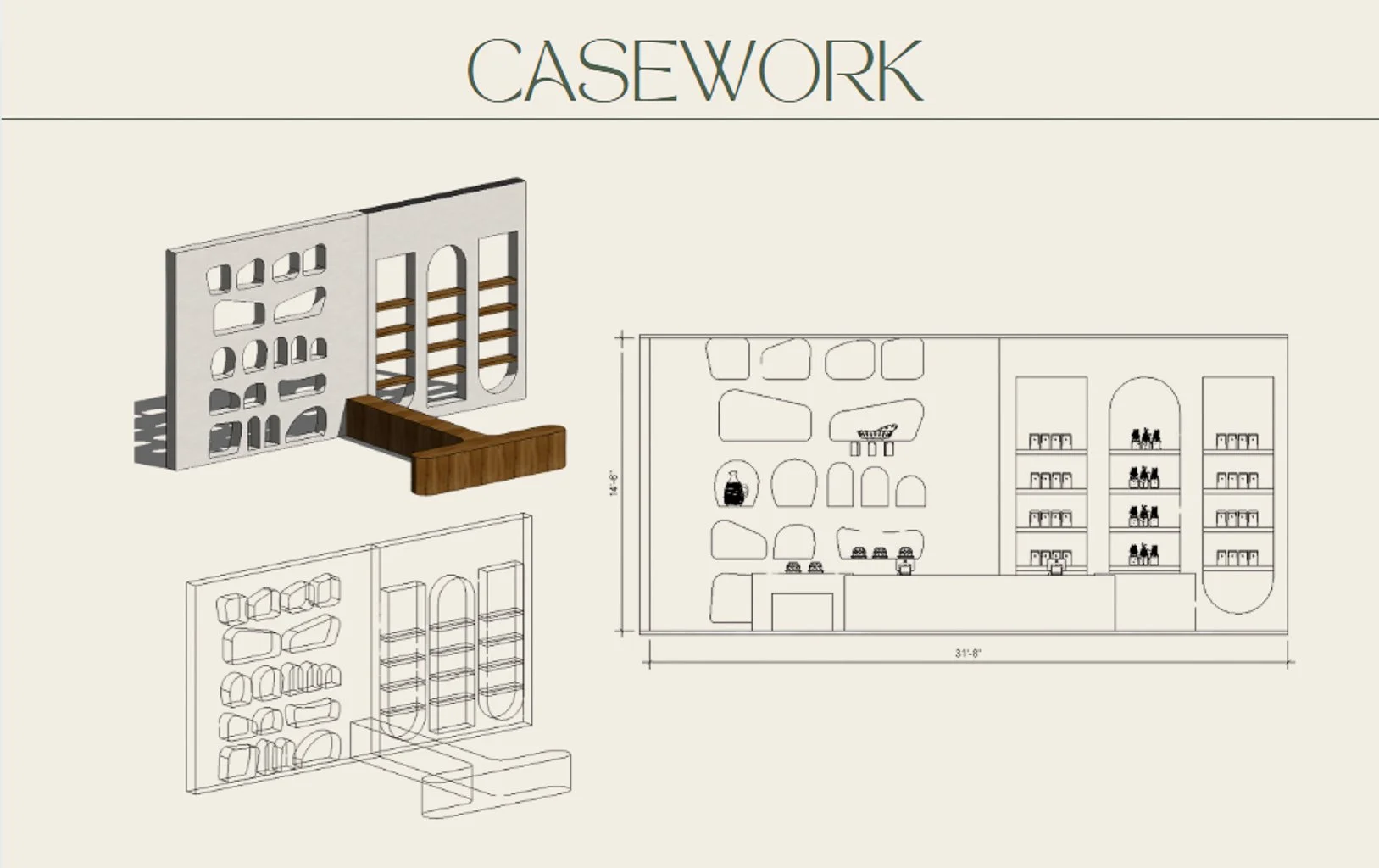
Jasper Tamang
REIMAGINING INTERIORS AS LIVING PALIMPSESTS
Rooted in the rich history of Washington, D.C., this project is inspired by the resilience and interconnection of fabric. Like a woven textile where individual threads come together to form something strong and enduring, this space reflects the city’s diverse communities, cultures, and history. Even when there are loose threads, the fabric holds firm, just as D.C. remains united through change. This space will embody the idea of interwoven stories, creating a gathering place where food, culture, and community are seamlessly stitched together.
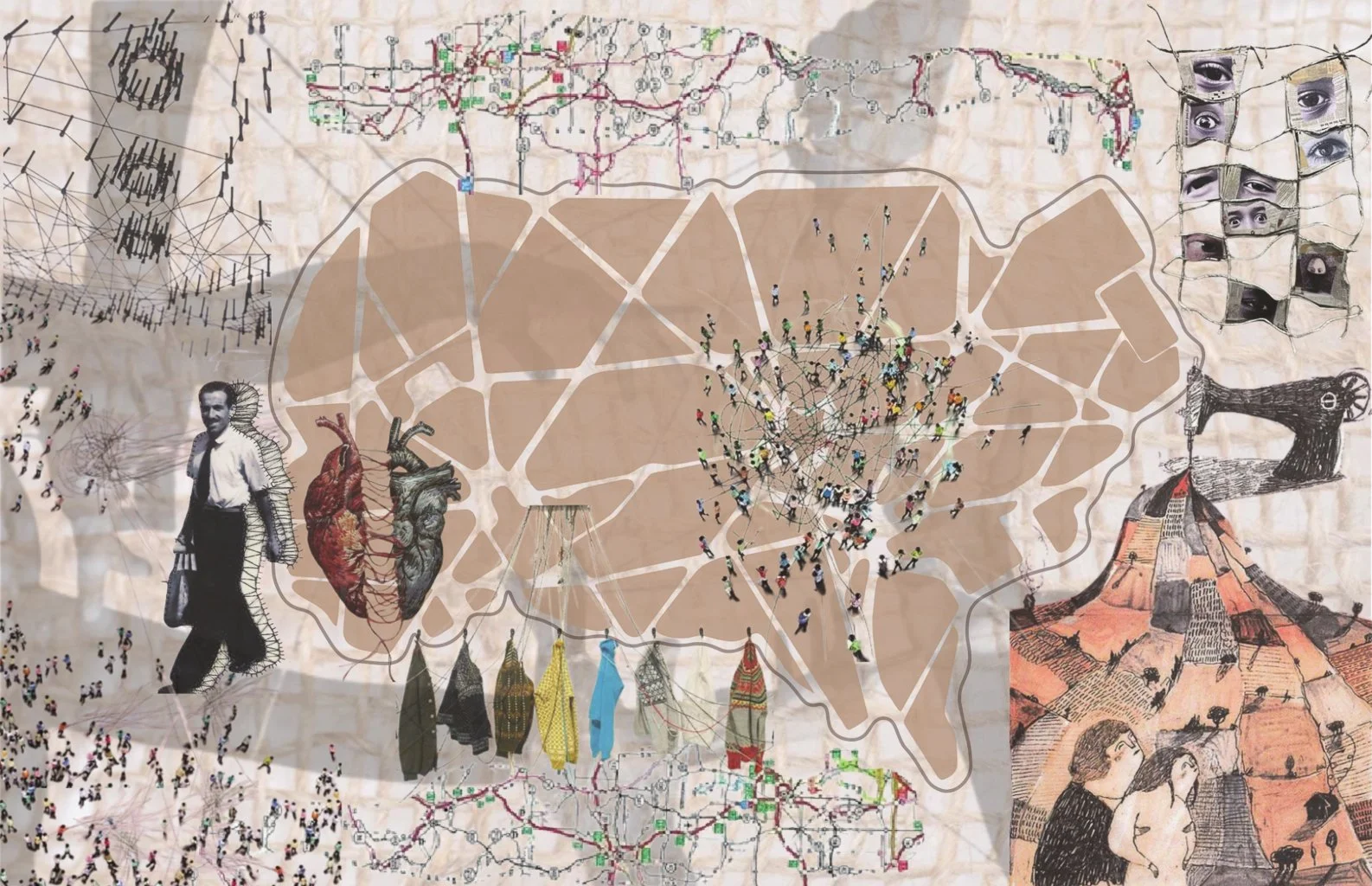
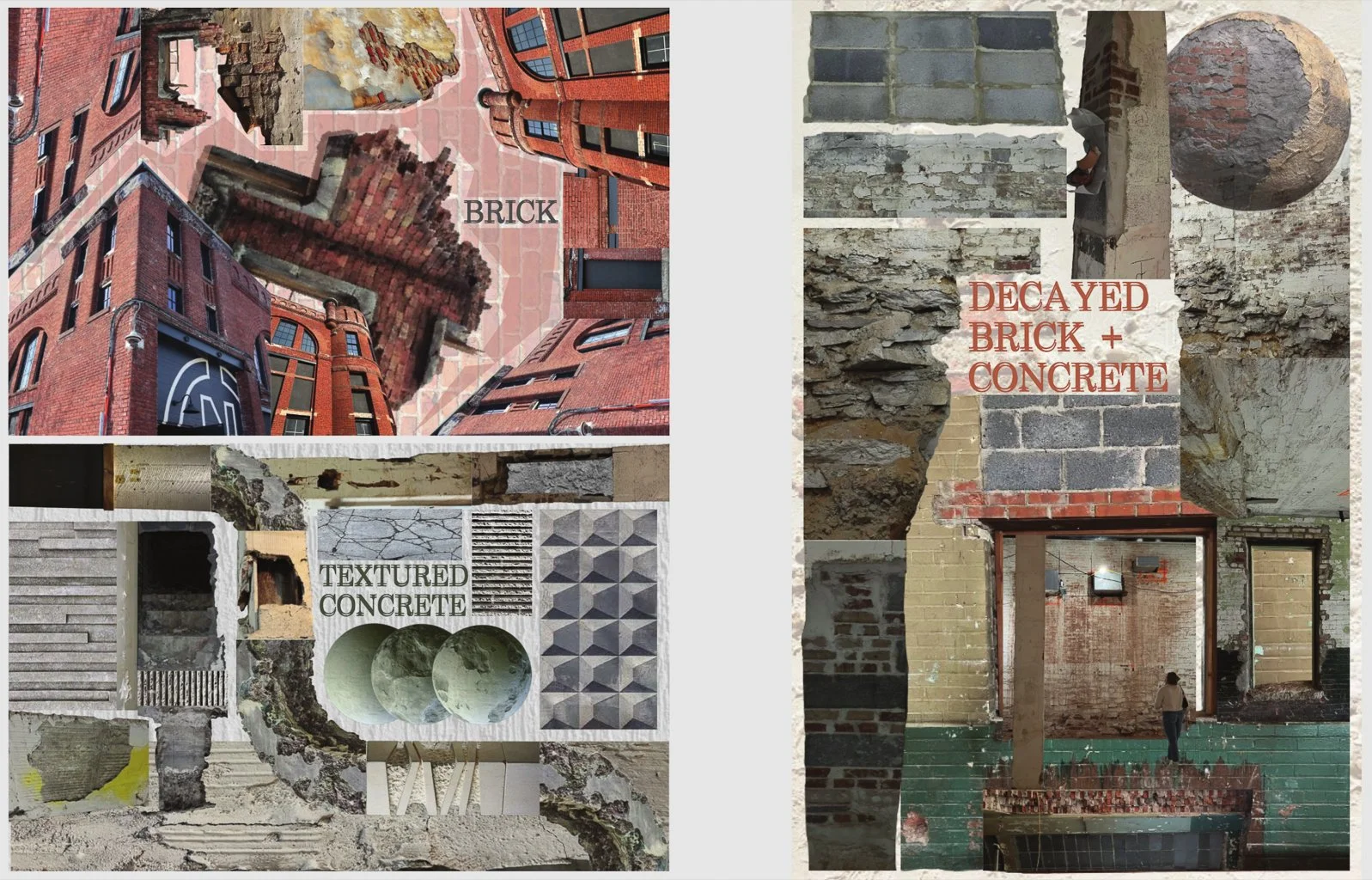

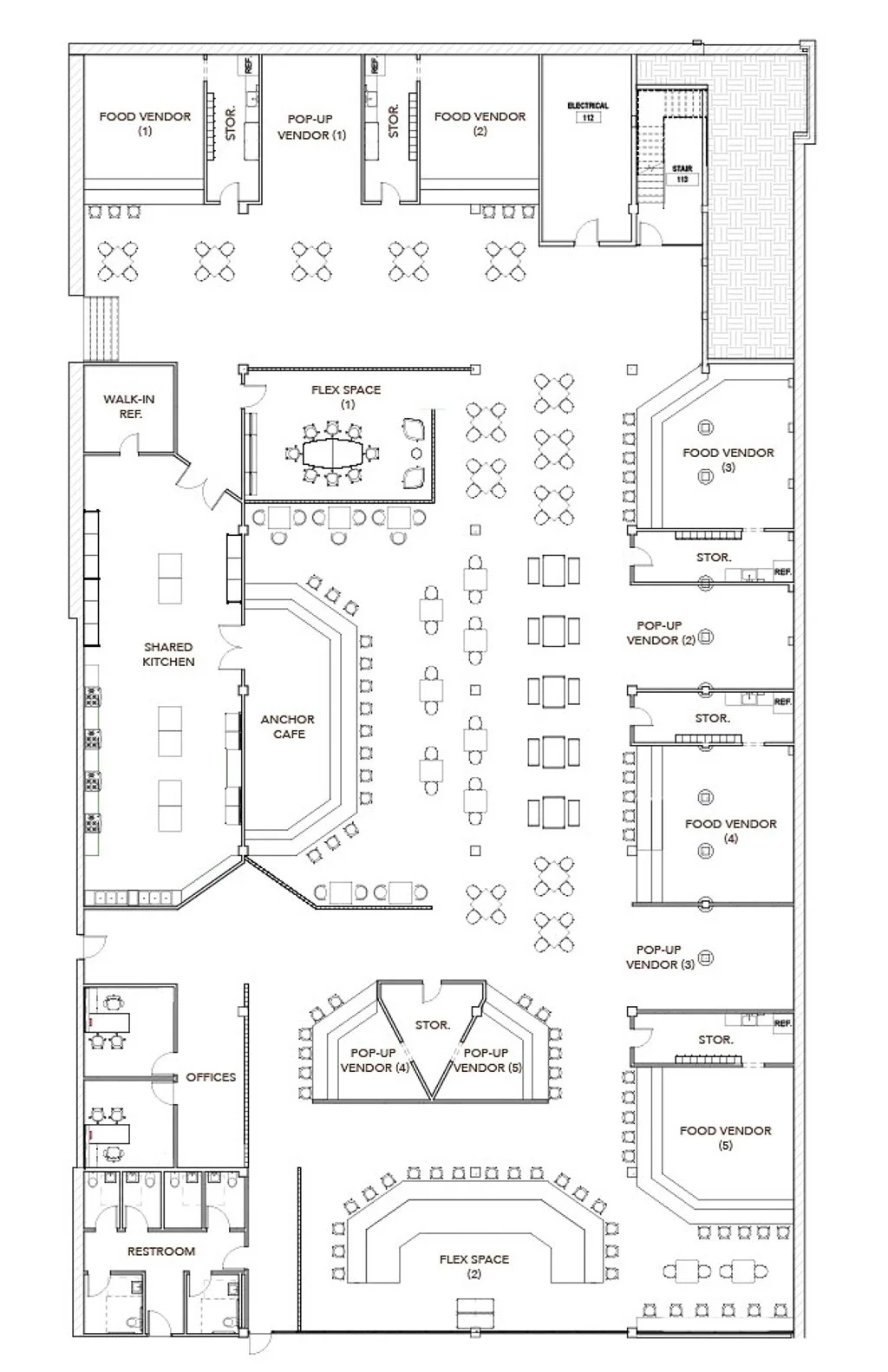
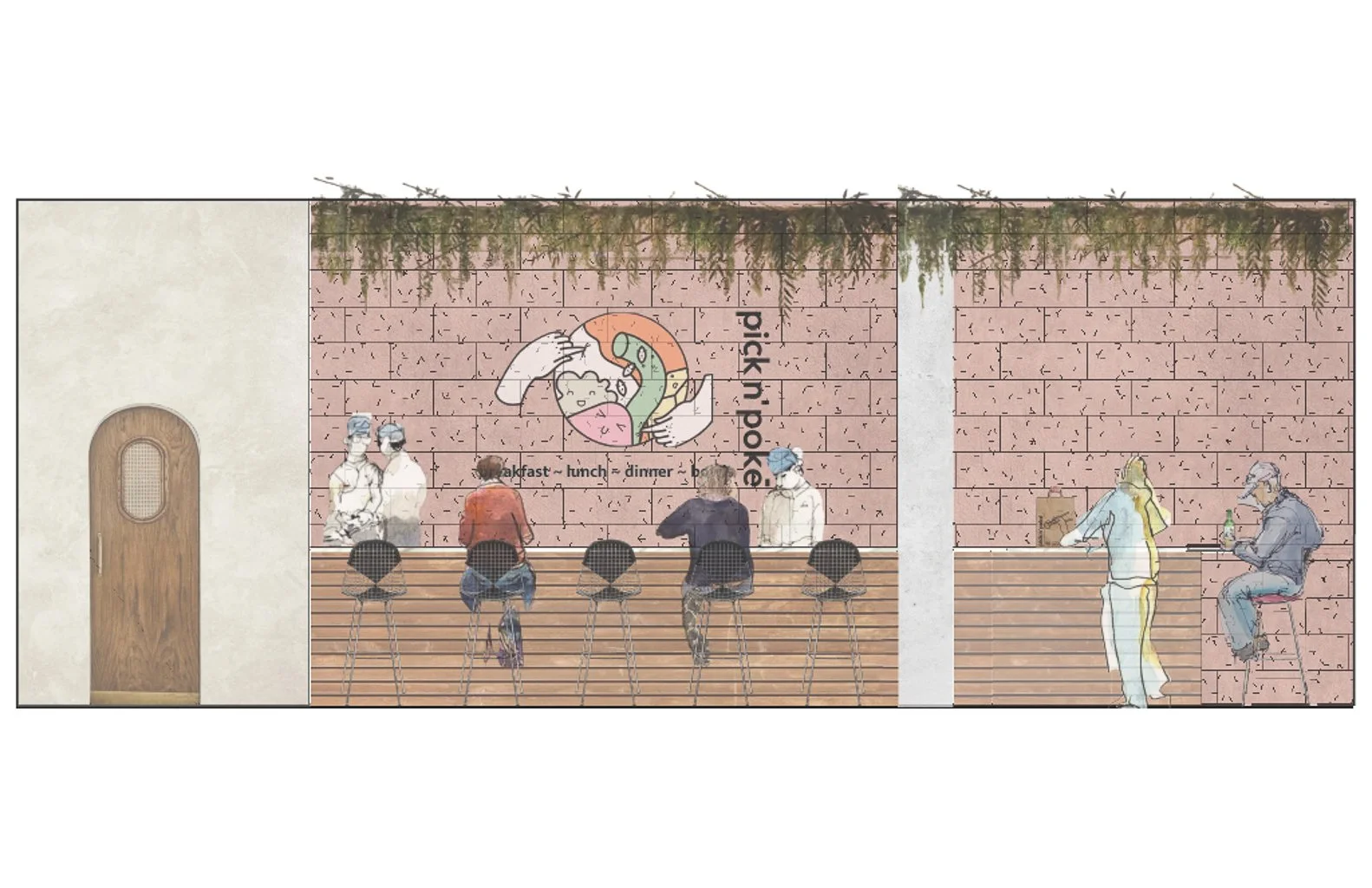



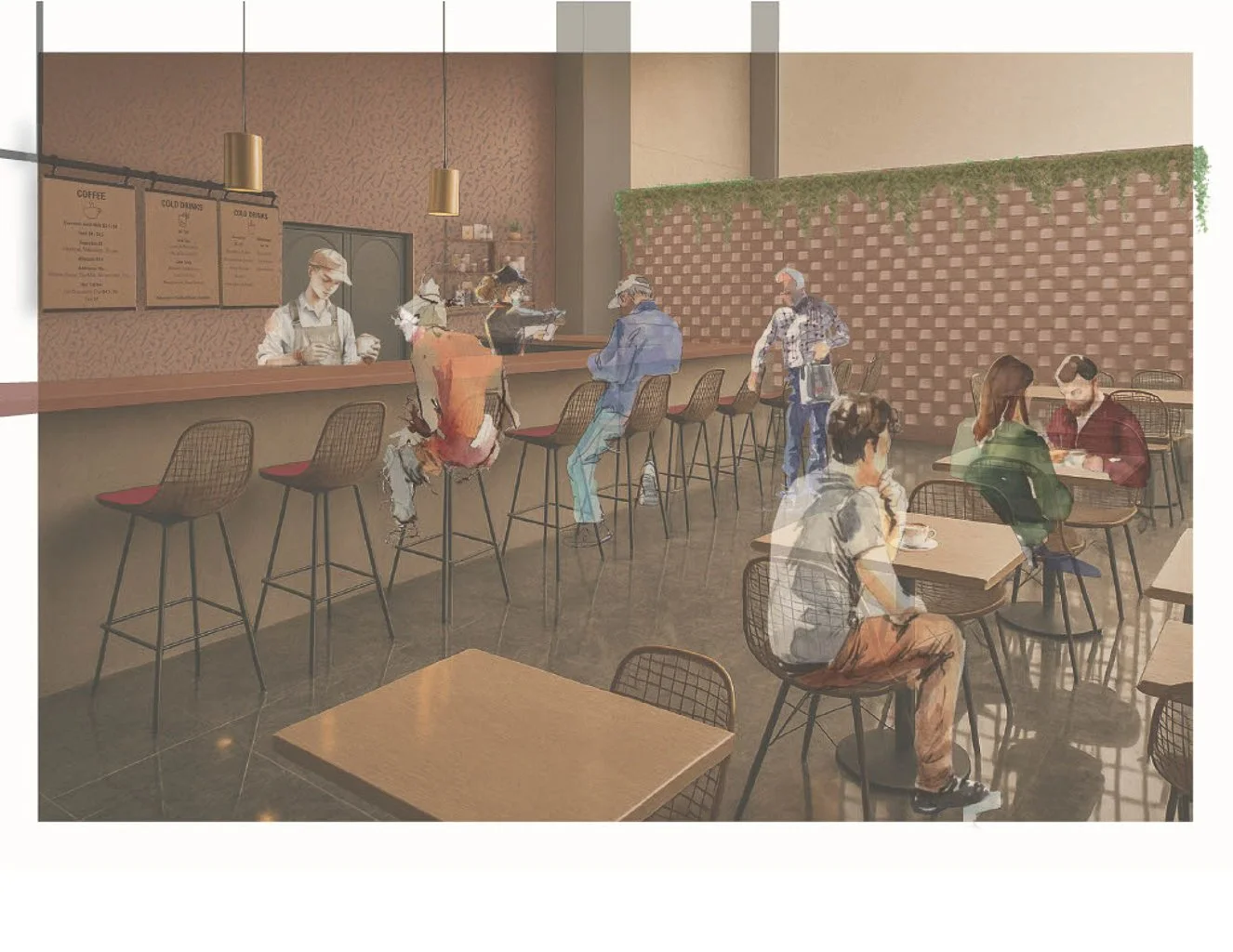

MaKenna Daniels, Sydney White and Shubh Patel
Growing Akron
Reconnection. Healing. Growth. Our focus in this project was community growth in Akron. This would start with community reconnection to the past in a positive manner, celebrating t the people and businesses once affected by the innerbelt. Then, healing the present day community by supplying tools to revitalize the area, like through our community garden and kitchen, which provides classes to improve life skills of current citizens. A designated children’s area focus on the next generation of Akron citizens. With these opportunities, the community can begin to grow. Remember the past, cultivate the present, grow Akron for the future.
\
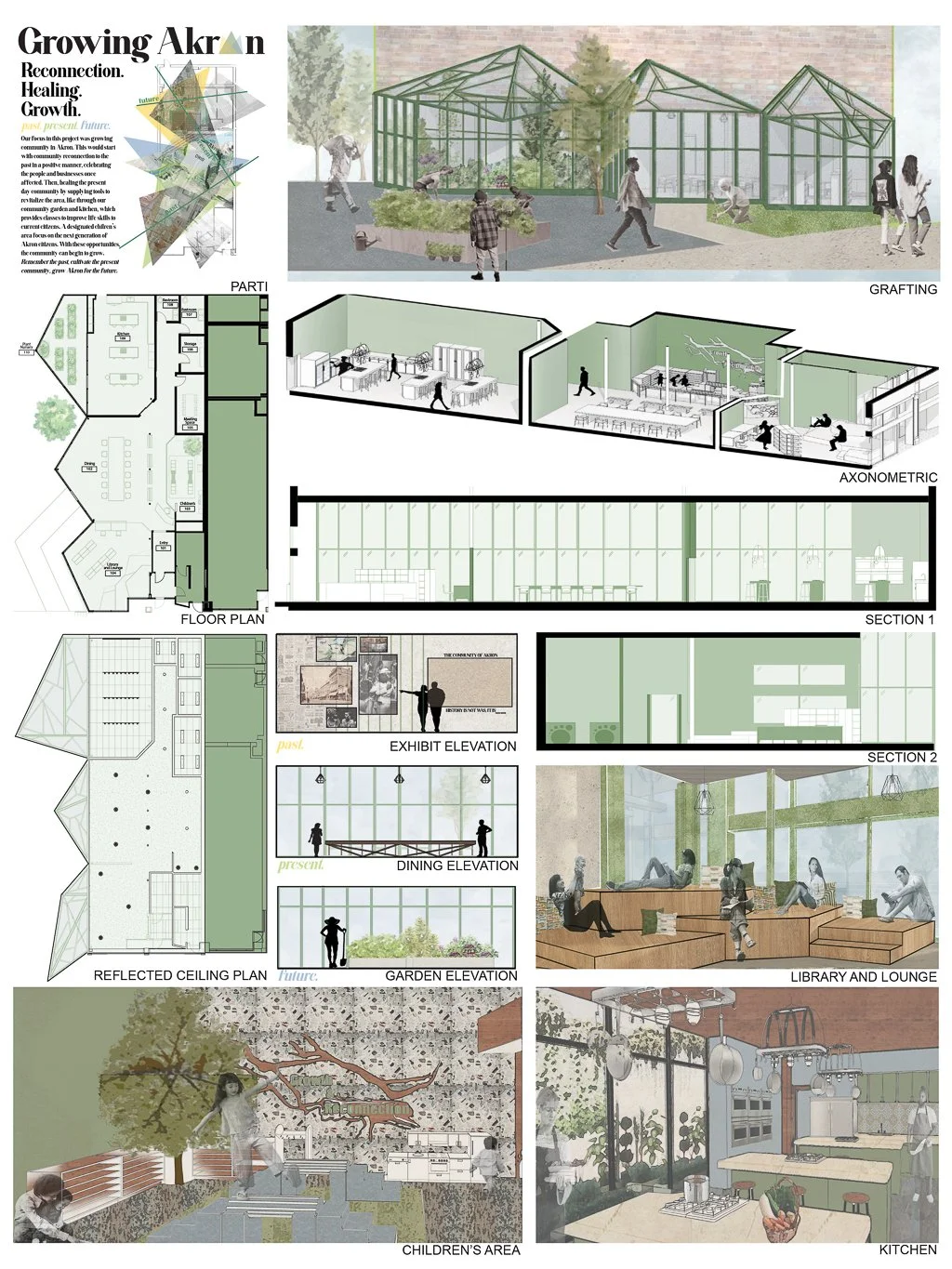

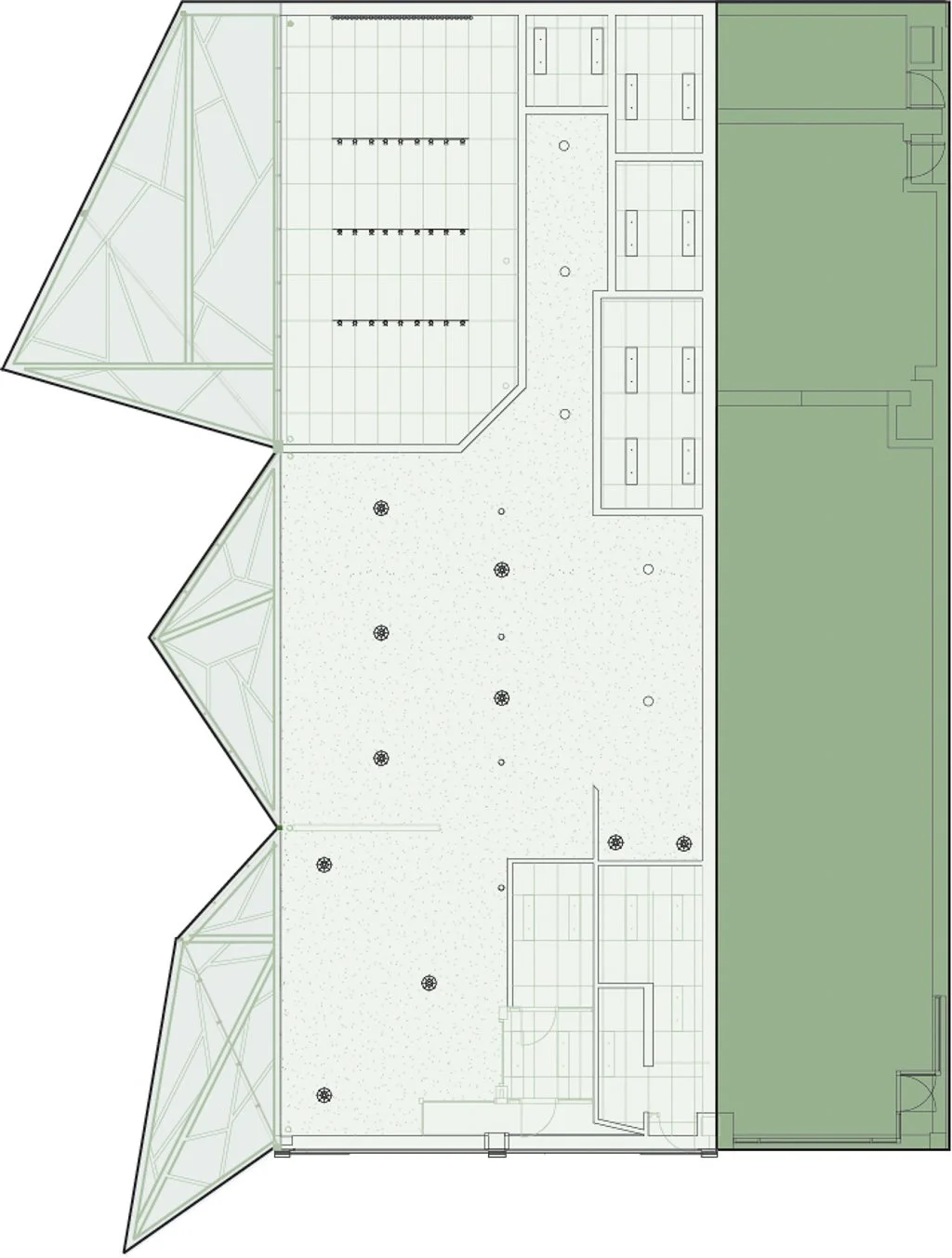
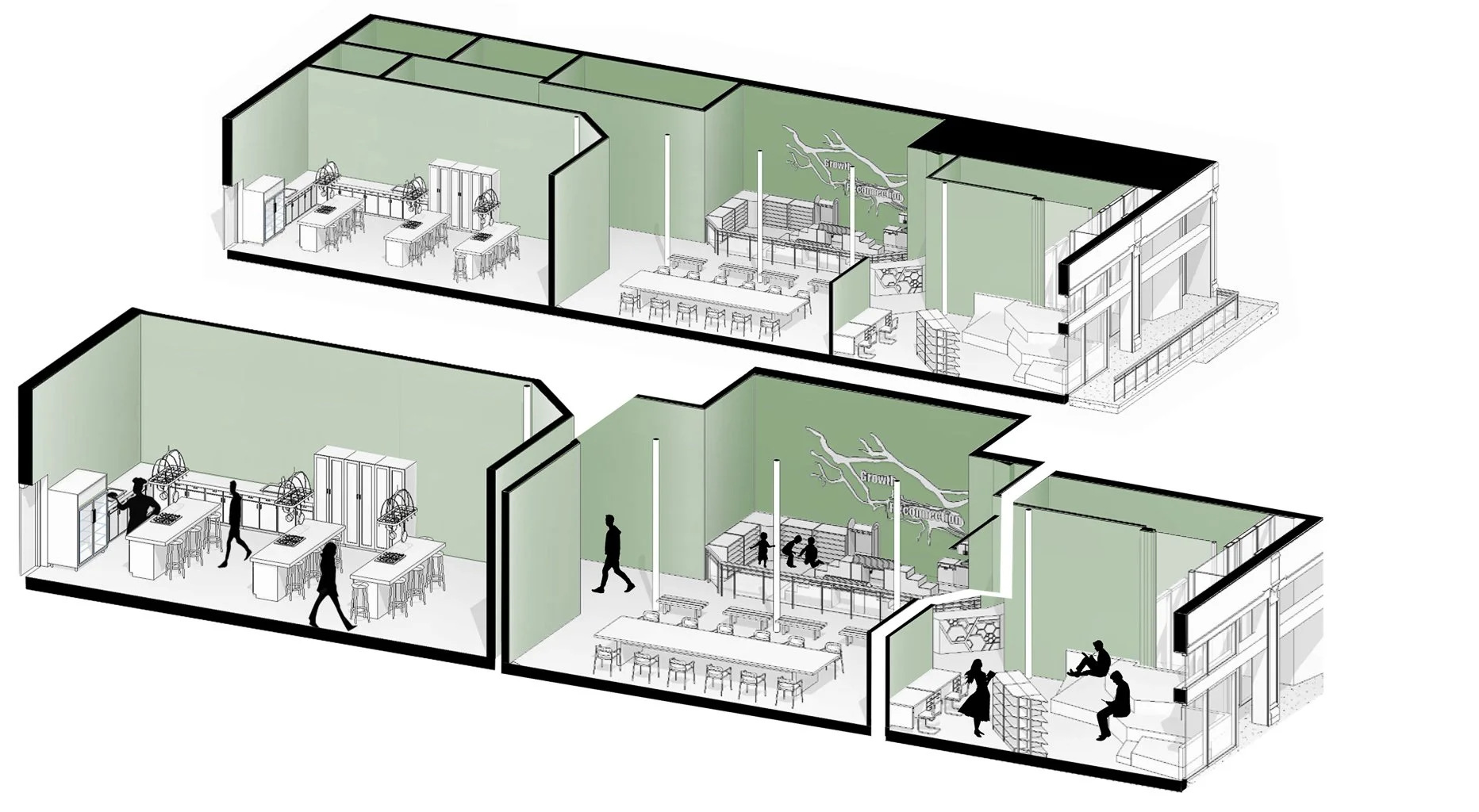
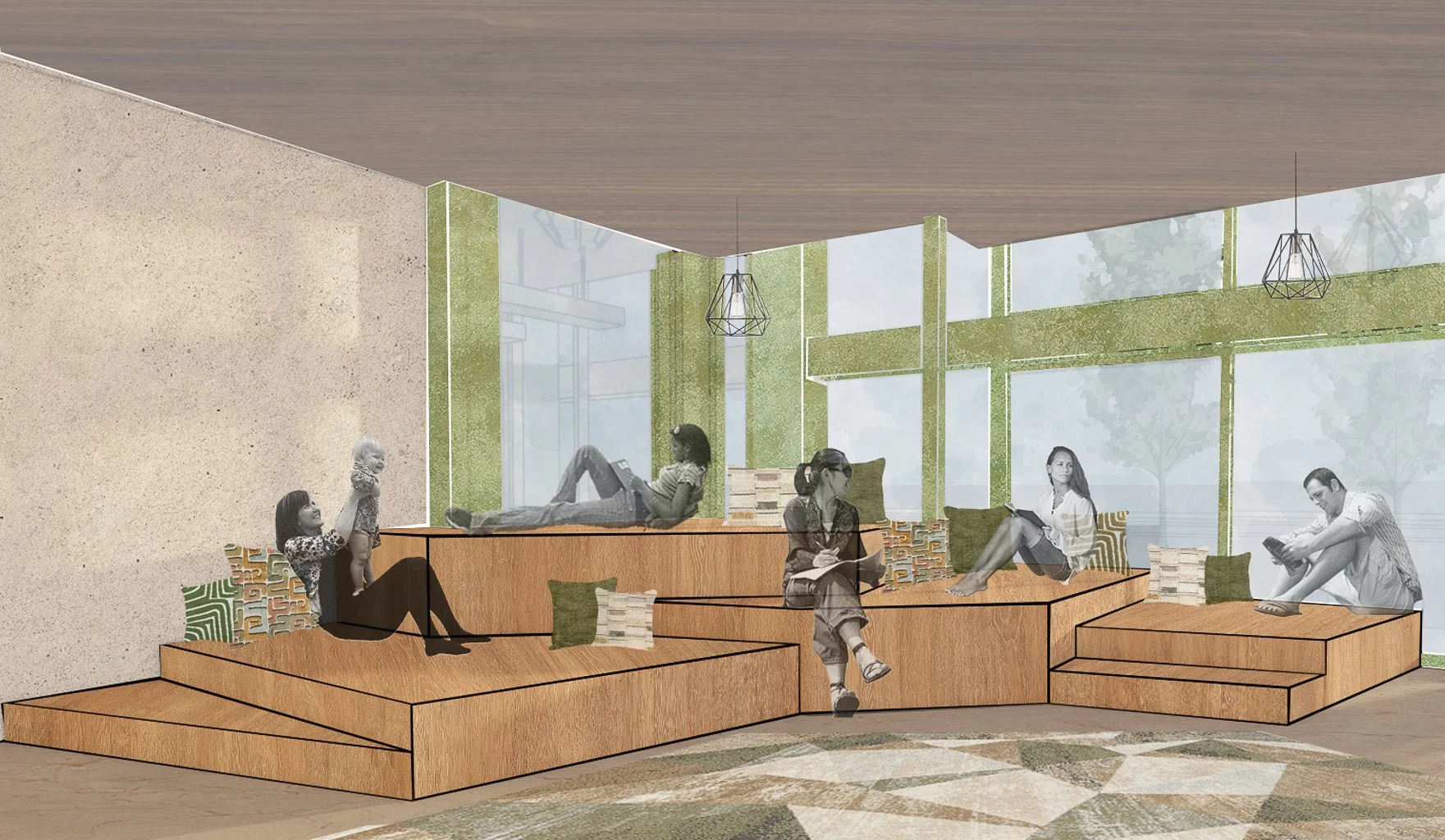


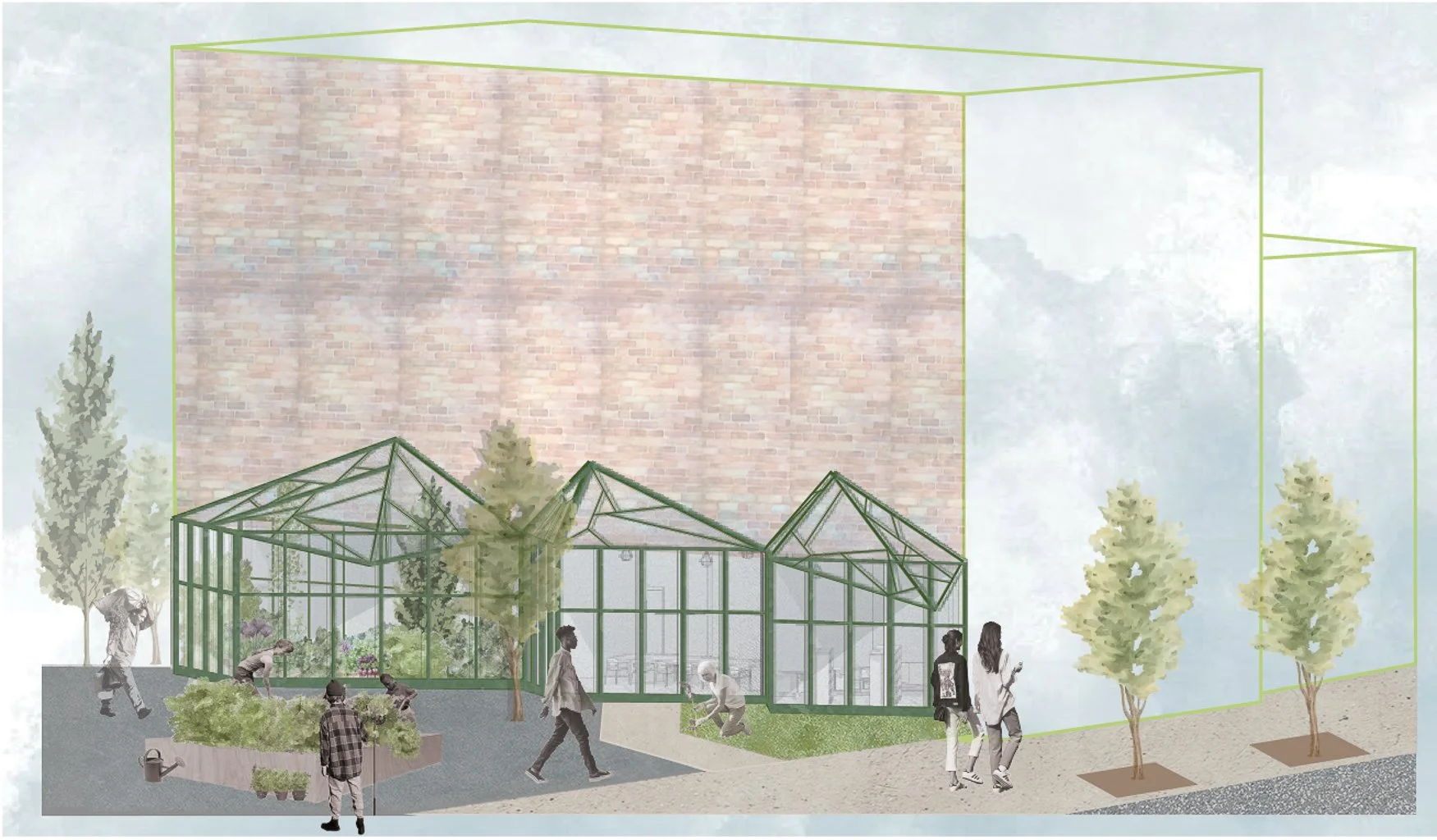
Abigail Kimes
Reimagining Interiors as Living Palimpsests
Unveiling the history of the Navy Yard District, this food hall is envisioned as a dynamic hub for community connection and cultural exchange. Rooted in the area's rich industrial history, the space embraces movement and transformation. This project looks deeply at the transition and layers of architecture, culture, history, and community as it strives to connect and celebrate all users of this food market. The connections of space through different platforms and the strong red pull people through the space creating intimate moments of rest.




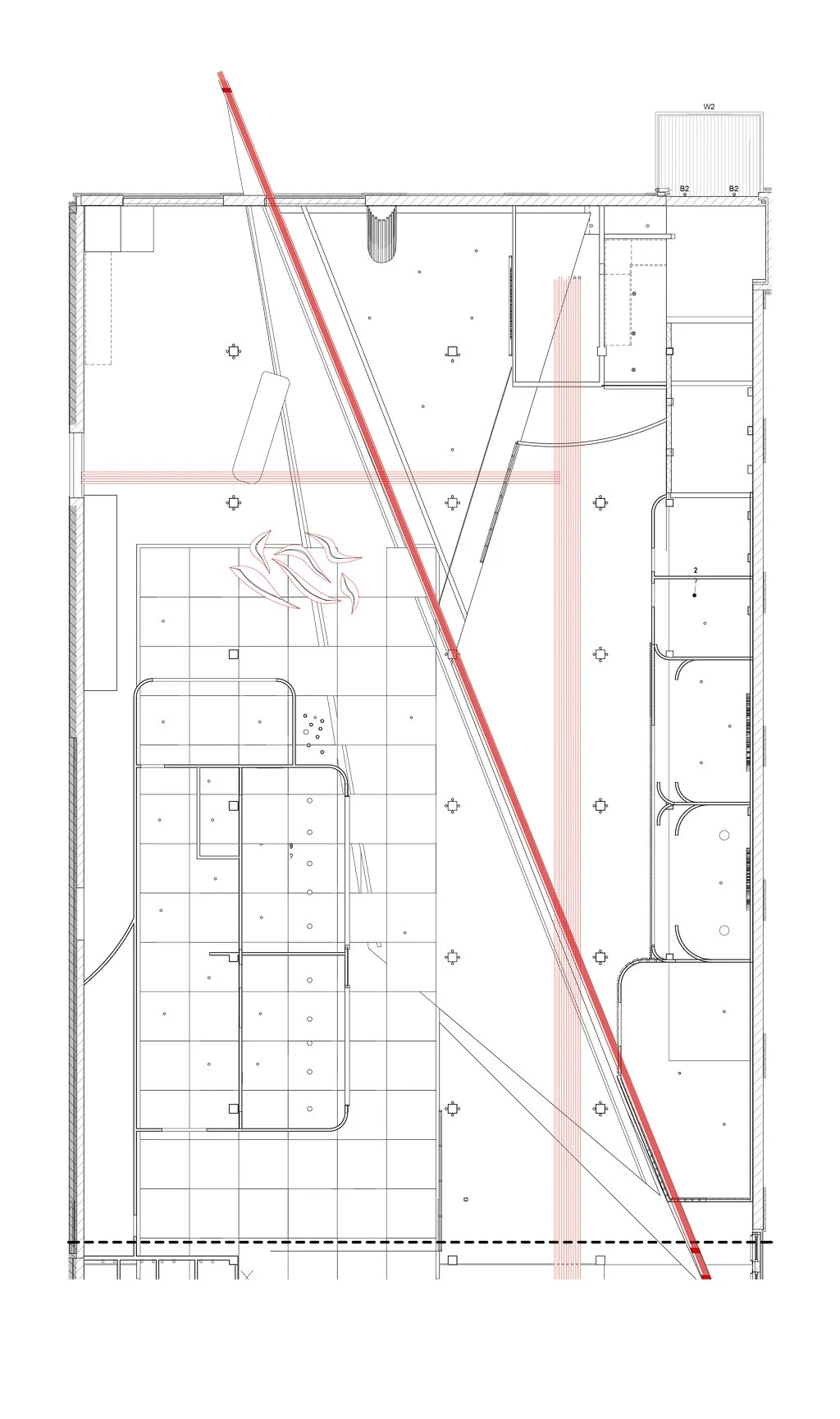

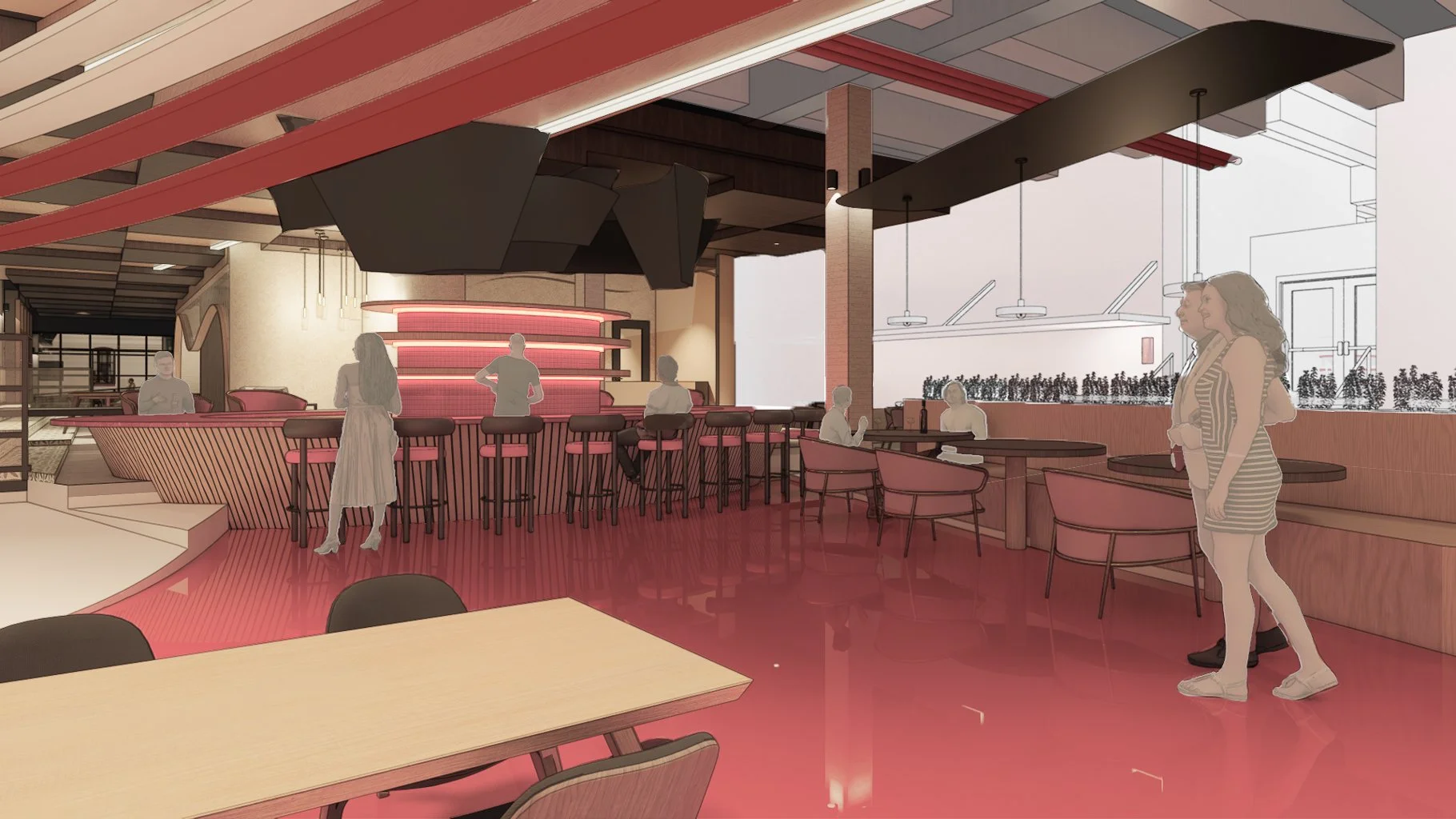

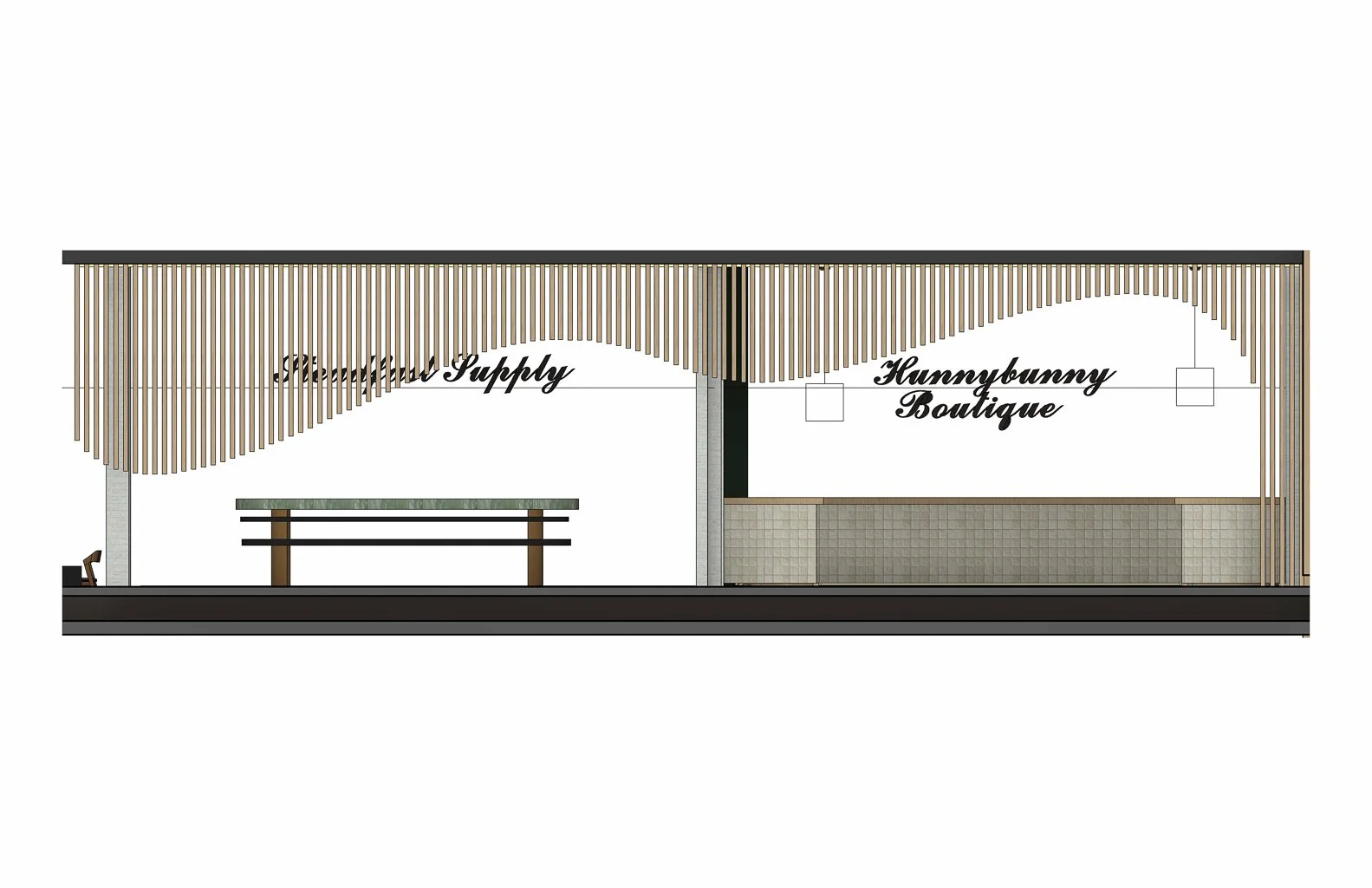
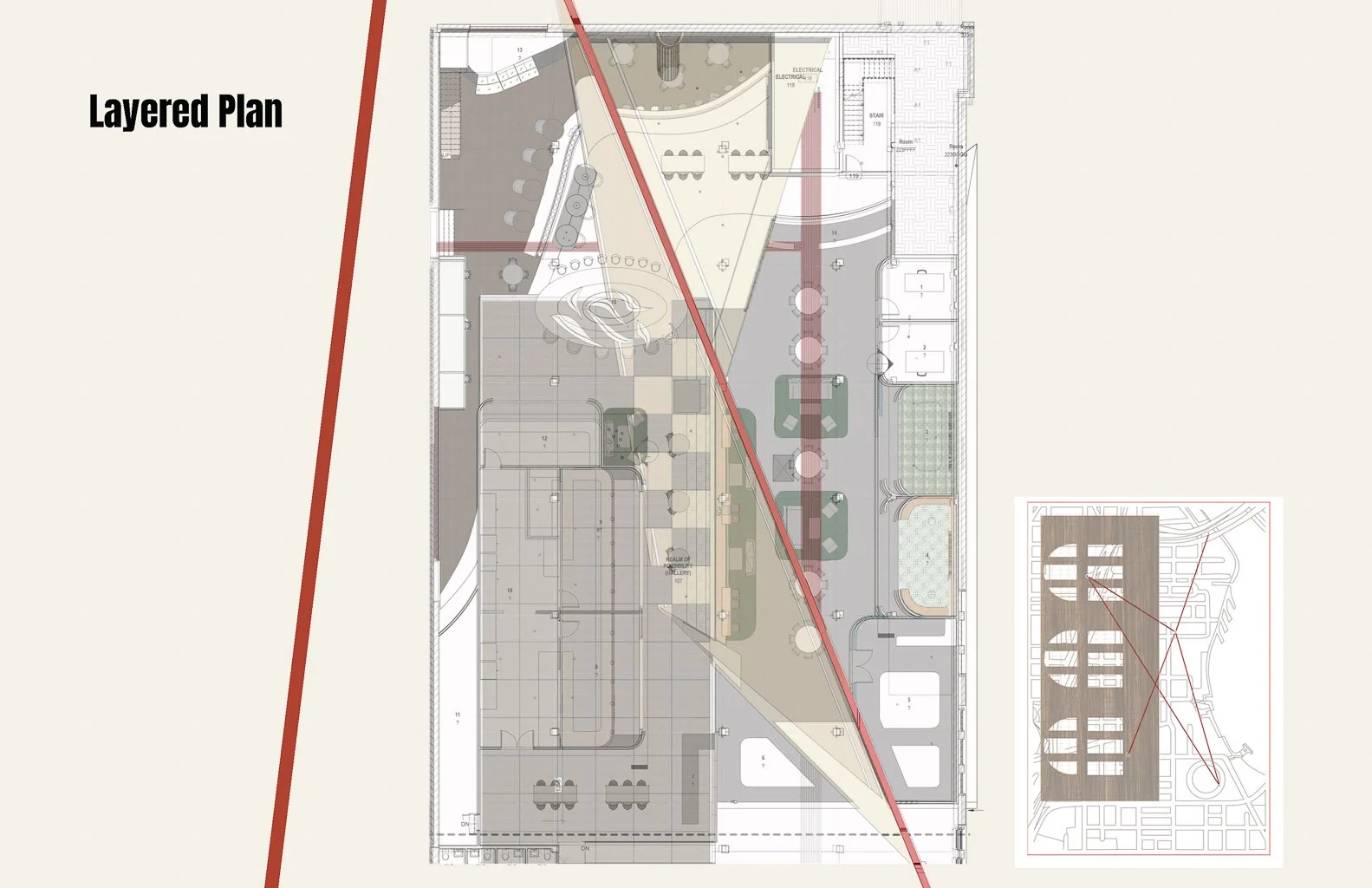
Tina Patel
The studio explores the contexts of interior space, engaging with architectural and historical frameworks such as adaptive reuse, urban environments, and the social and cultural dynamics of a globalizing world. Emphasis is placed on developing design strategies and expressing them across various scales. The studio also focuses on the interplay between macro and micro contexts and how they influence the use of historic buildings. As a studio, we were interested in how the adaptive reuse of often-overlooked structures can shape future environments.
Project Focus
The adaptive reuse of a historic streetcar barn into a food market/food hall typology.
Caroline Petikas
Blue Door Food Hall
Located in Washington, DC, Blue Door Food Hall serves as a hub for the community. The program of this spaces includes multiple food vendors, pop-up vendors, flex spaces, and areas for the community to gather. The design of this space draws from the dichotomy observed in the fluidity of the nearby Anacostia river and the rigidity of the existing floor plate. The overlap of all of these spaces create a dynamic and energizing space. The colors and materials used within this space were directly derived from the buildings rich history. Blue Door Food Hall draws from the sites historical context, as well as its urban context. This space was designed with community at the forefront, creating space for all to explore and feel welcome.
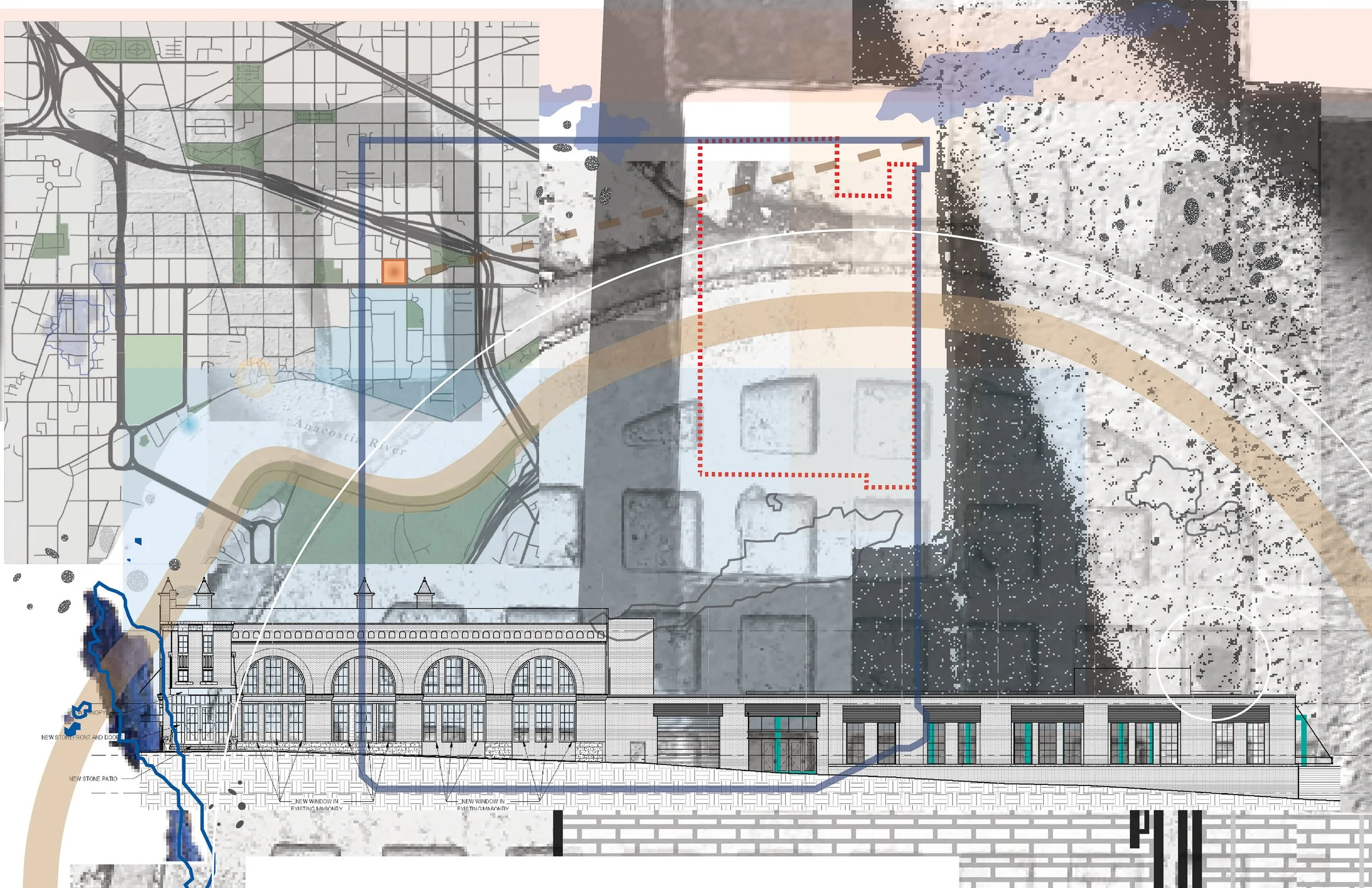



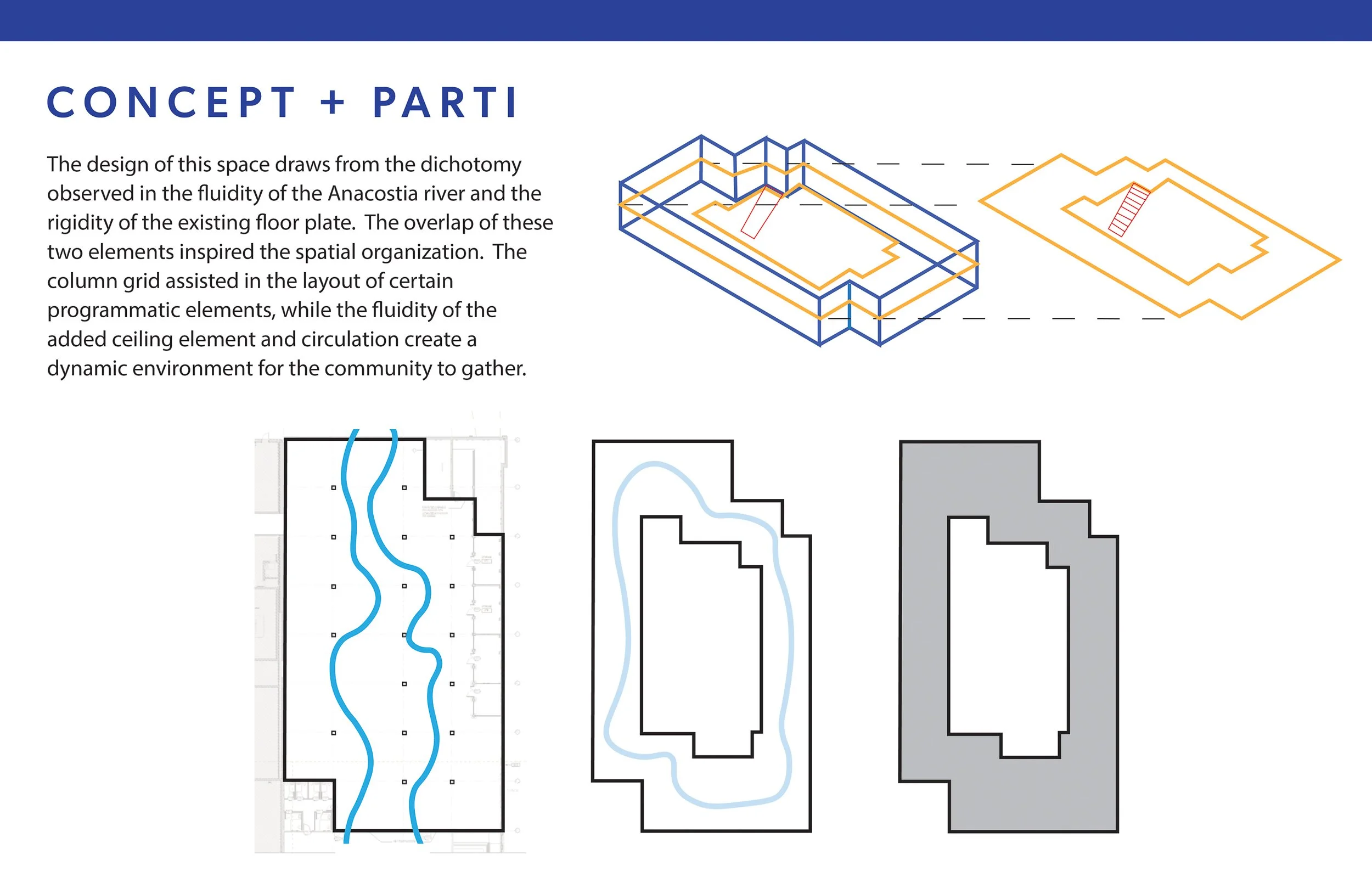
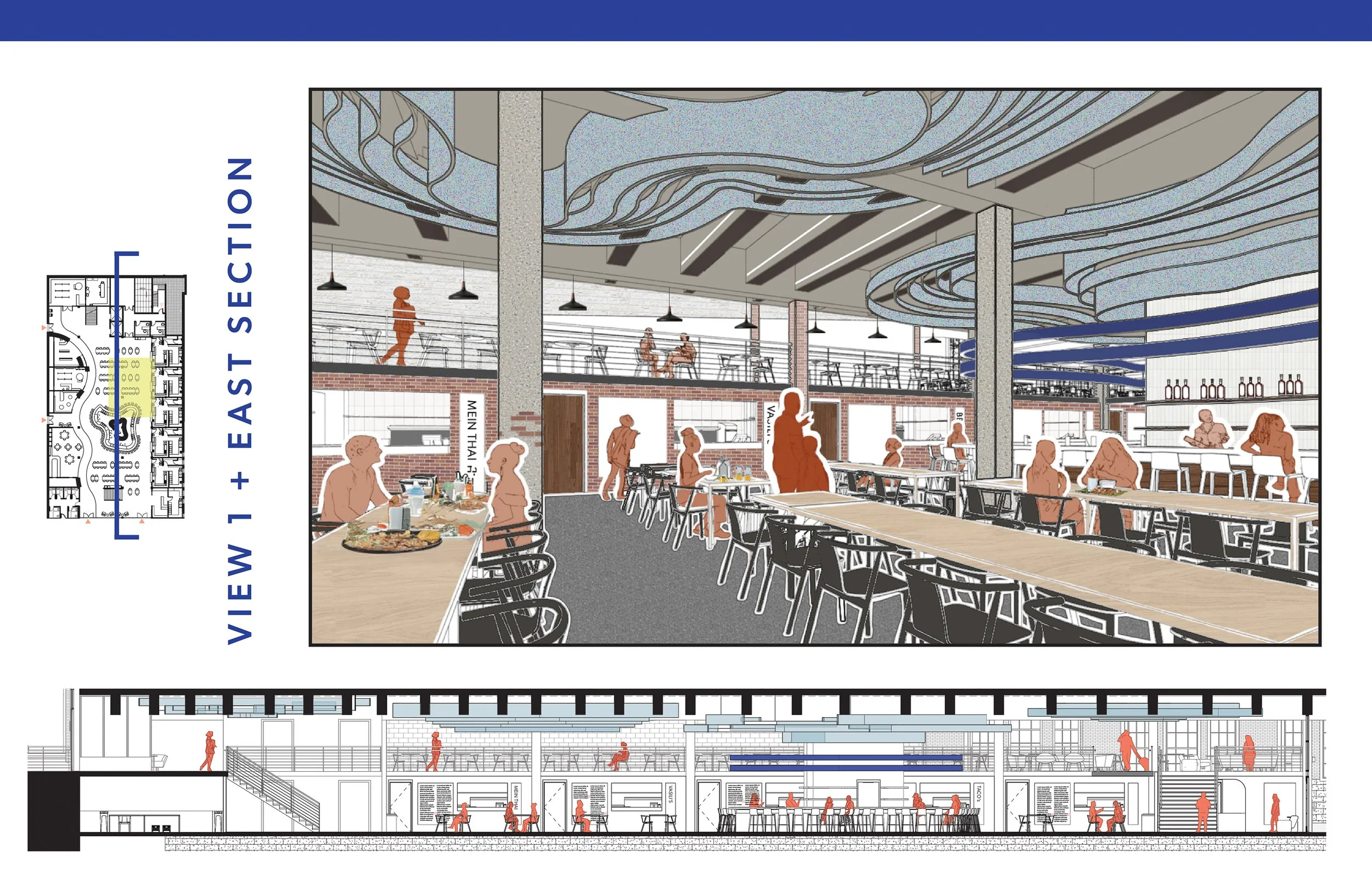
Caroline Middendorf
Reimagining Interiors as Living Palimpsests [A Place for Community to Gather and Share Memories]
By referencing the existing Washington D.C. Navy Yard map, where the urban grid breaks to create fragmented spaces that invite gathering, the reimagined food space draws inspiration from a similar concept in its planning. This fractured grid becomes a symbolic and functional framework, one that strategically guides users through movements of discovery and encourages gathering and interactions. Through this fragmentation, the users can enjoy and explore various food vendors and browse the changing selection of pop-up vendors. Each fragment is treated uniquely, featuring comfortable seating, ceiling overhangs, and lighting that create not only emphasis but also an intimate scale for interaction.
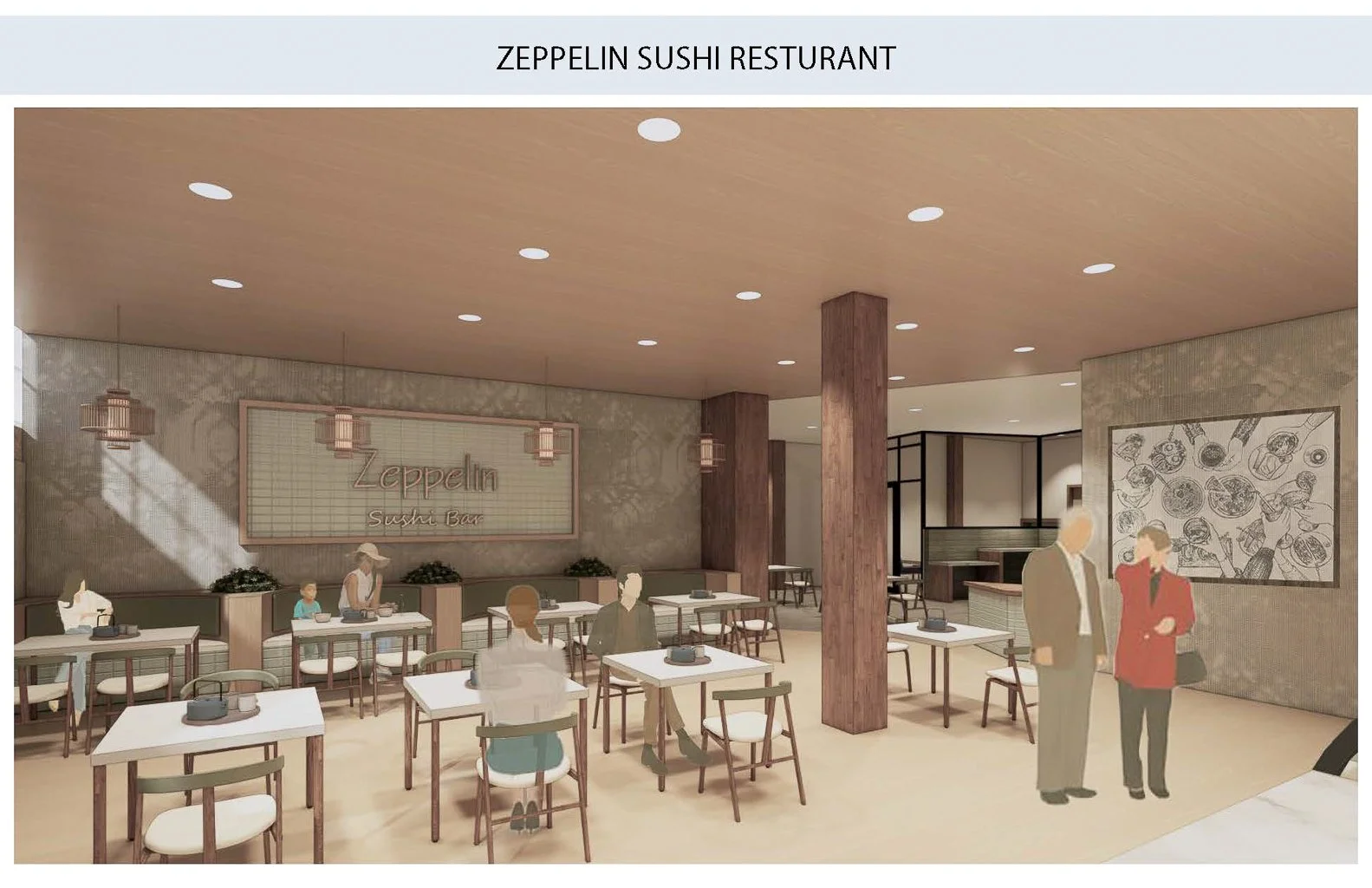

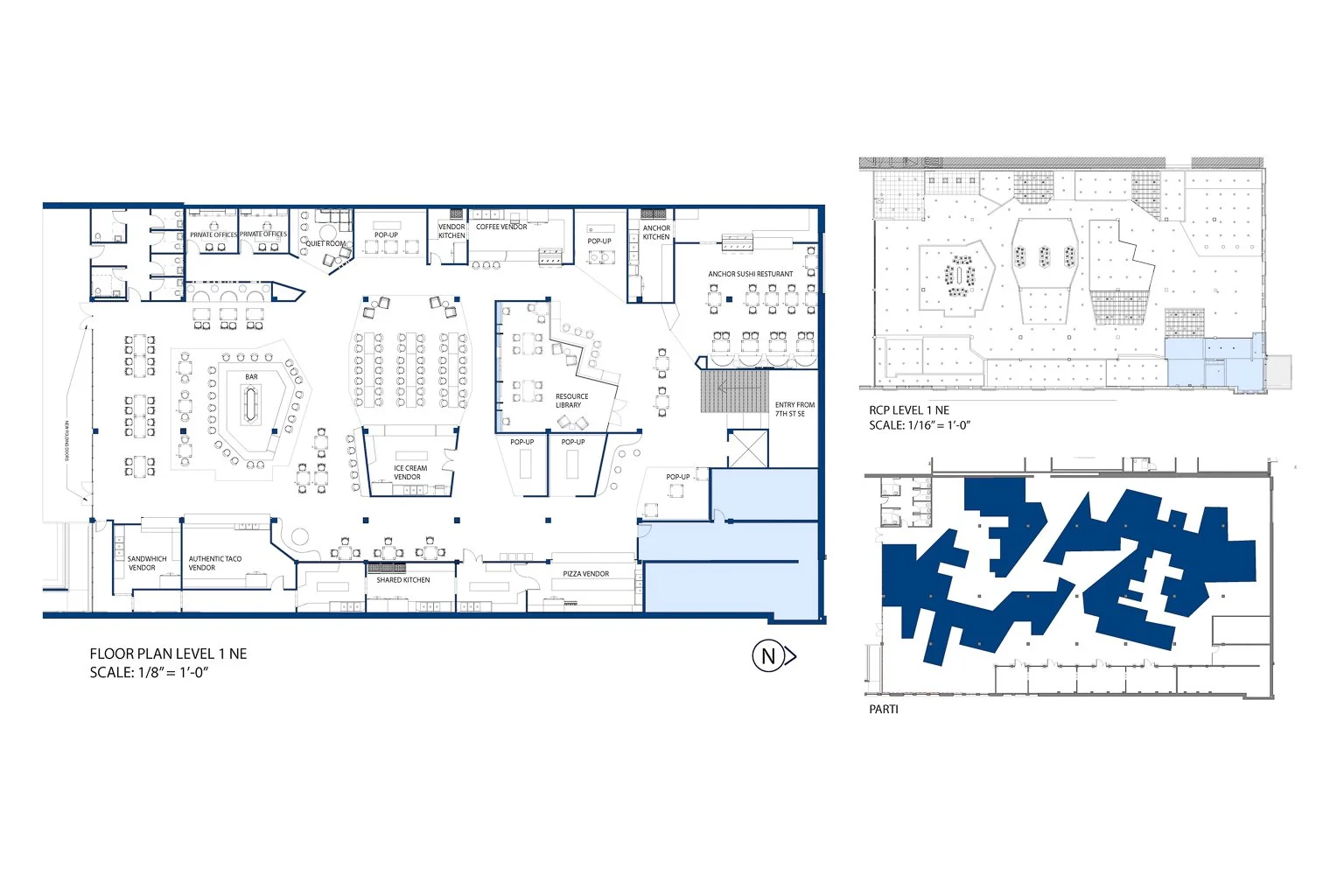
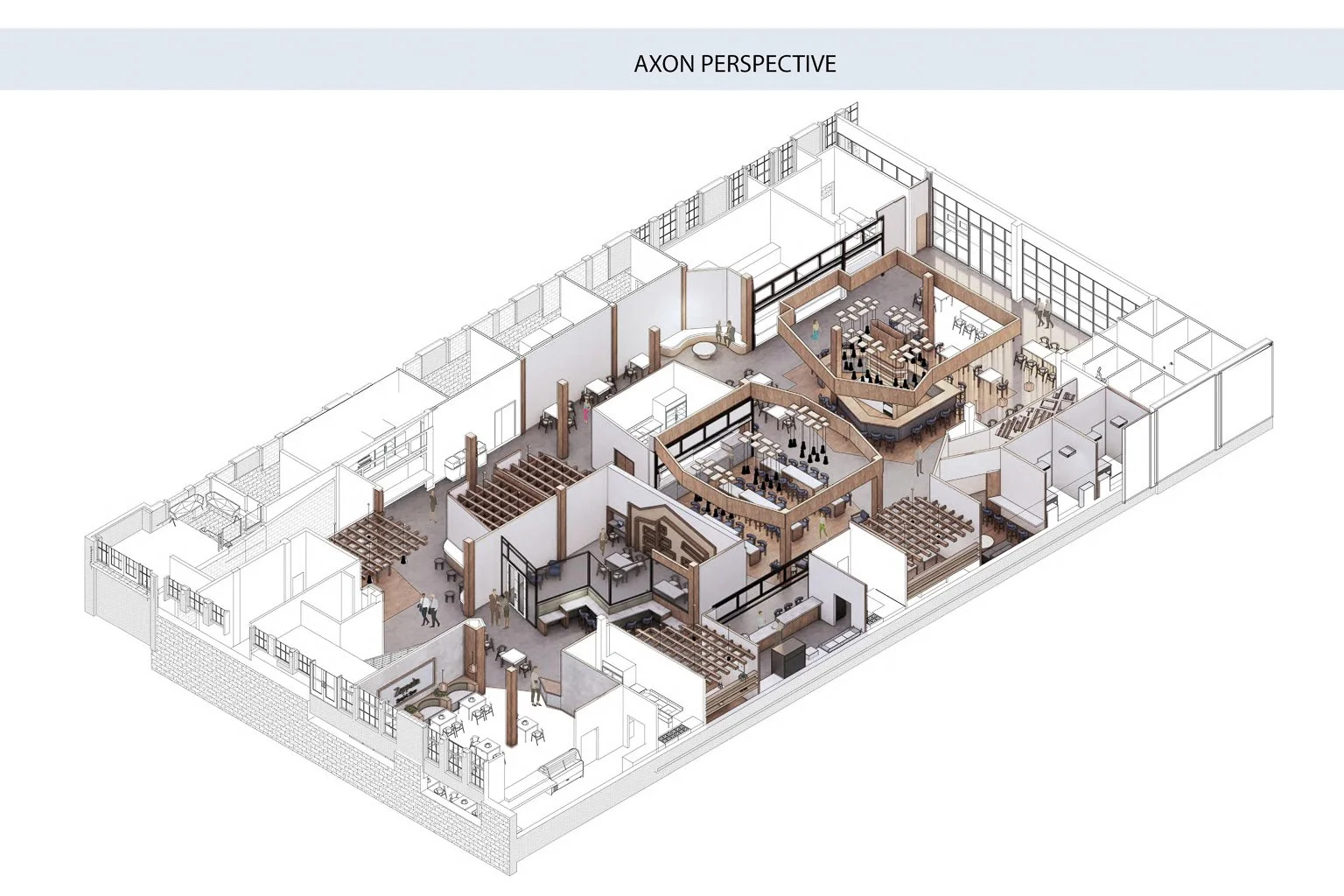
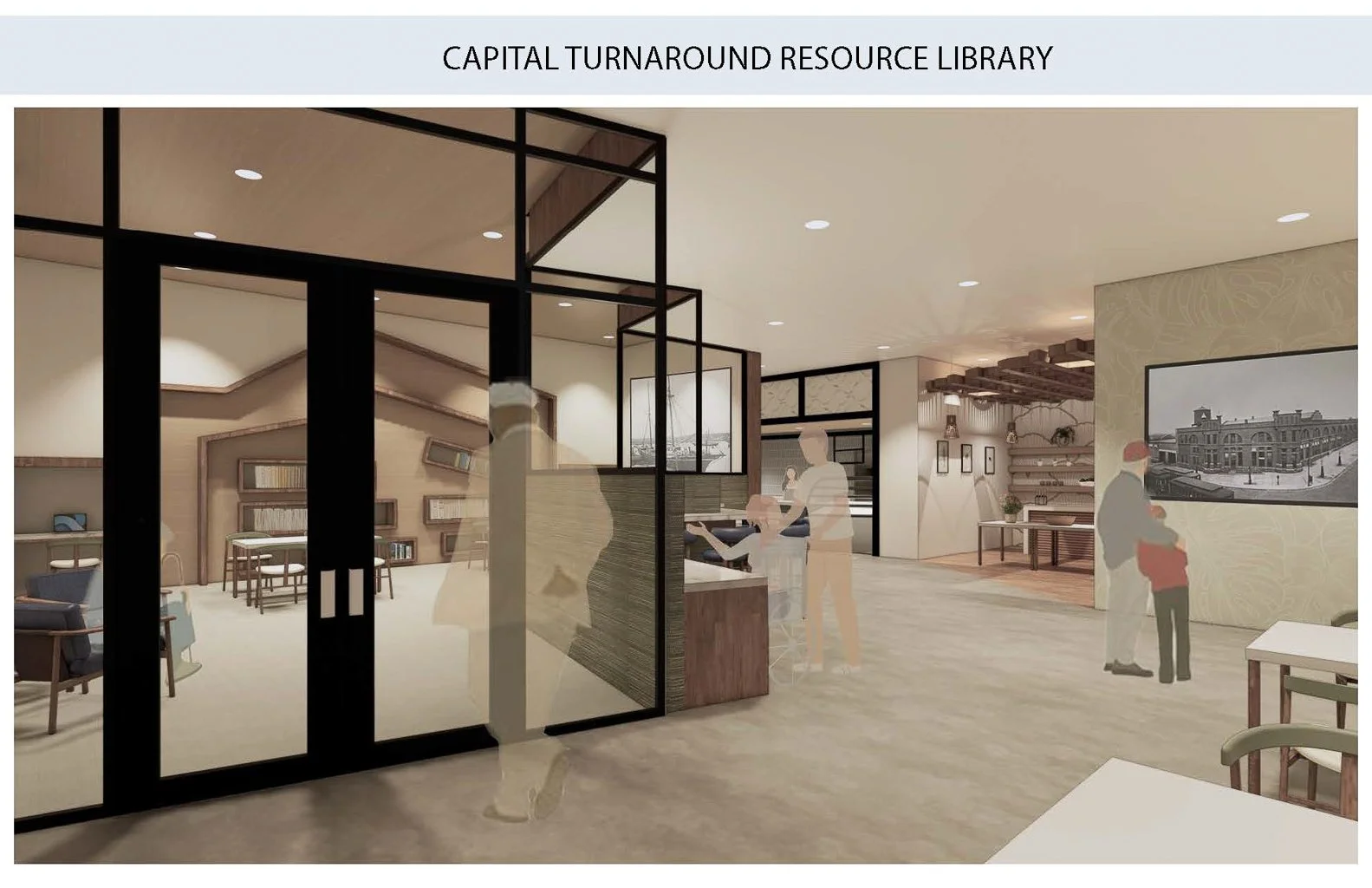
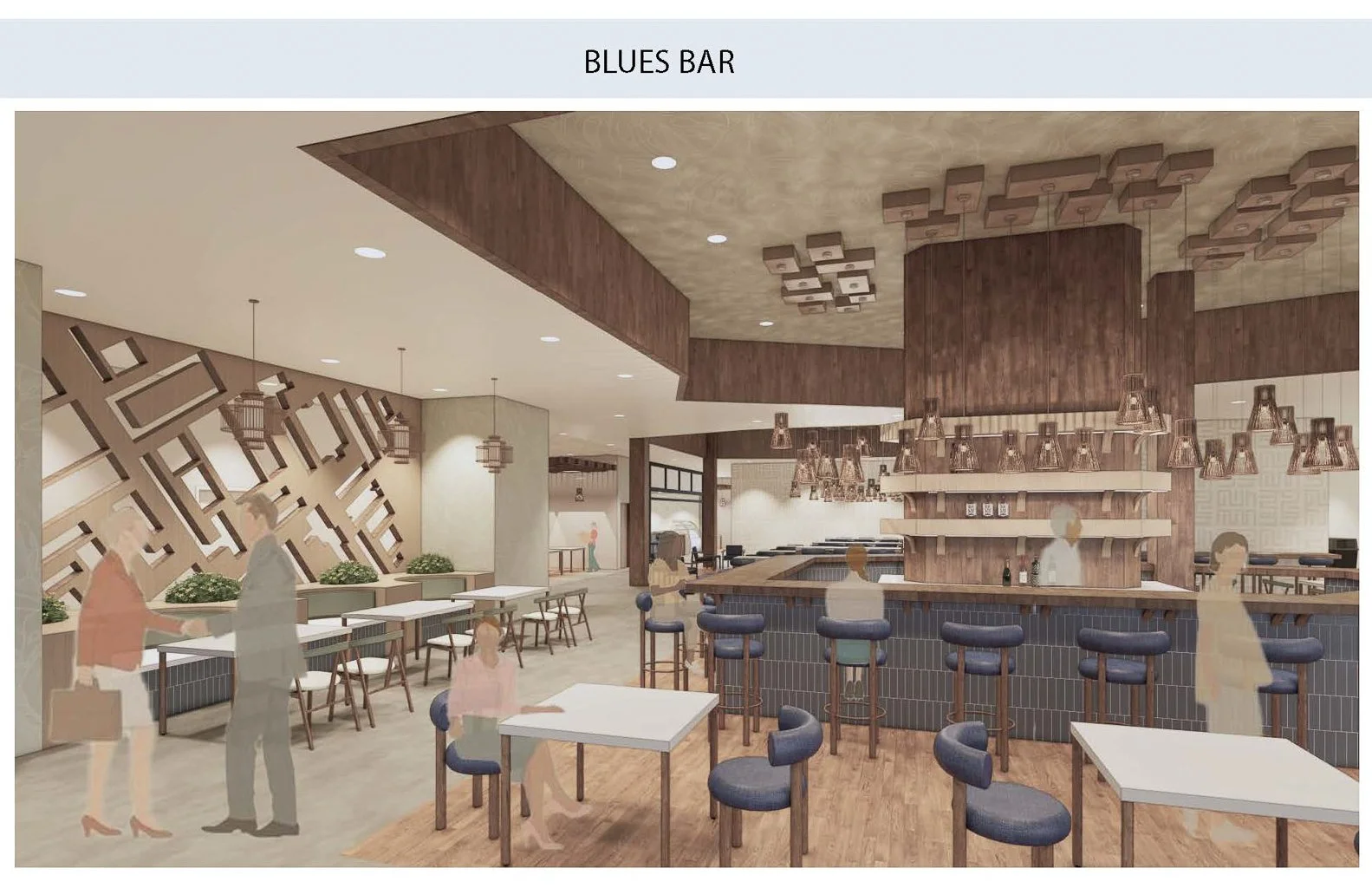
Veronica Mendoza
The Blueprint Food Hall
Rooted in the historical fabric of the Navy Yard Car Barn and inspired by memory and place, this design explores the spatial and experiential potential of Layered Transparency. The space is envisioned as a communal stage where the act of preparing, presenting, and partaking in food becomes an open narrative that is both seen and shared. A central commissary kitchen, enclosed in curtain walls, becomes the heart of this concept: a translucent anchor that invites diners to witness the craftsmanship behind each meal, dissolving boundaries between creator and consumer.
This layered approach extends beyond material transparency to embrace cultural, social, and temporal strata. Vintage textures of the existing architecture interact with contemporary interventions, allowing past and present to coexist. Seating arrangements, vendor stalls, and flexible gathering spaces are organized in nested layers around the transparent core, echoing the circular exchange of stories, sustenance, and memory. Each design decision, from spatial flow to lighting and material choice, celebrates openness, interaction, and the poetic unfolding of the layered history of the building.
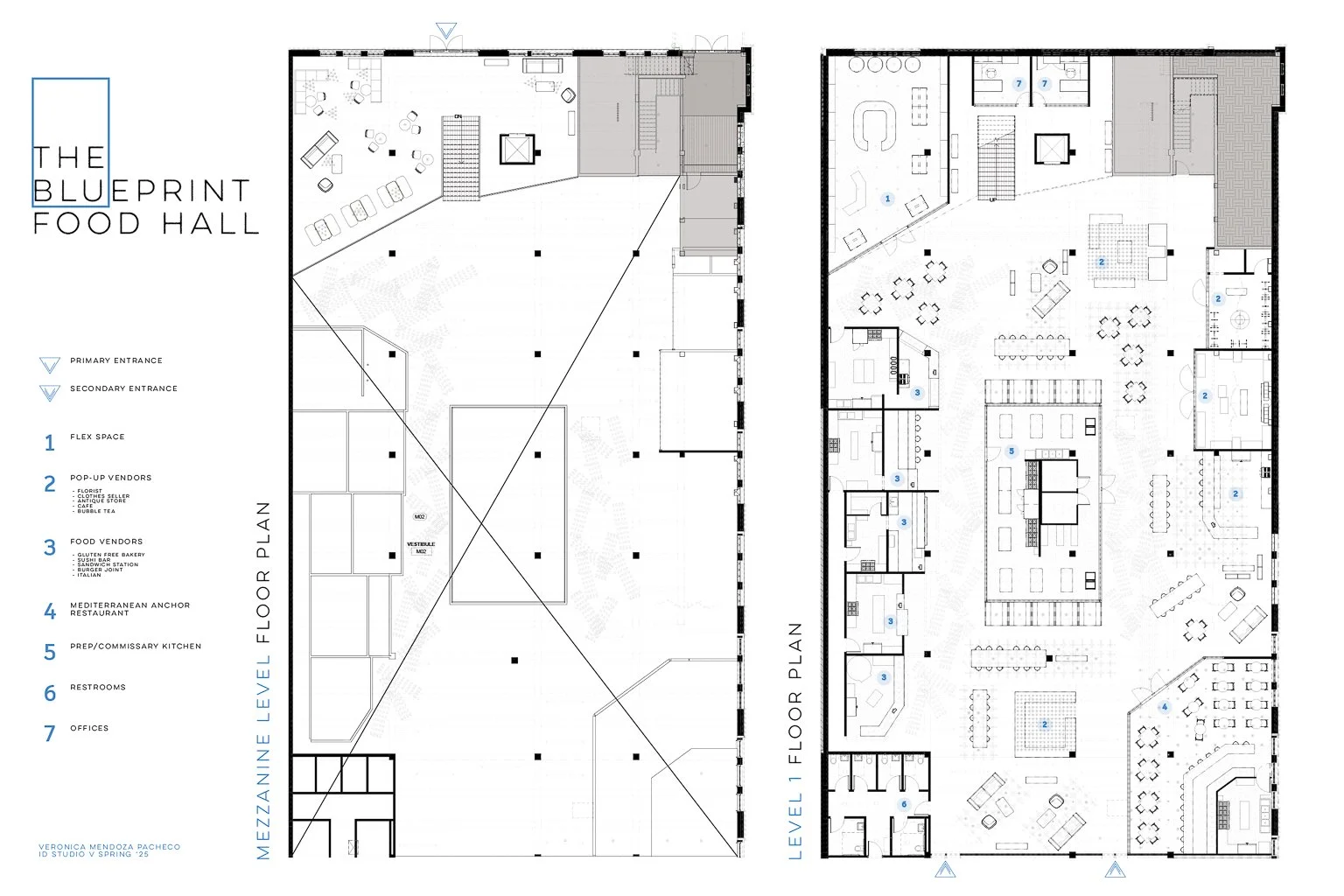
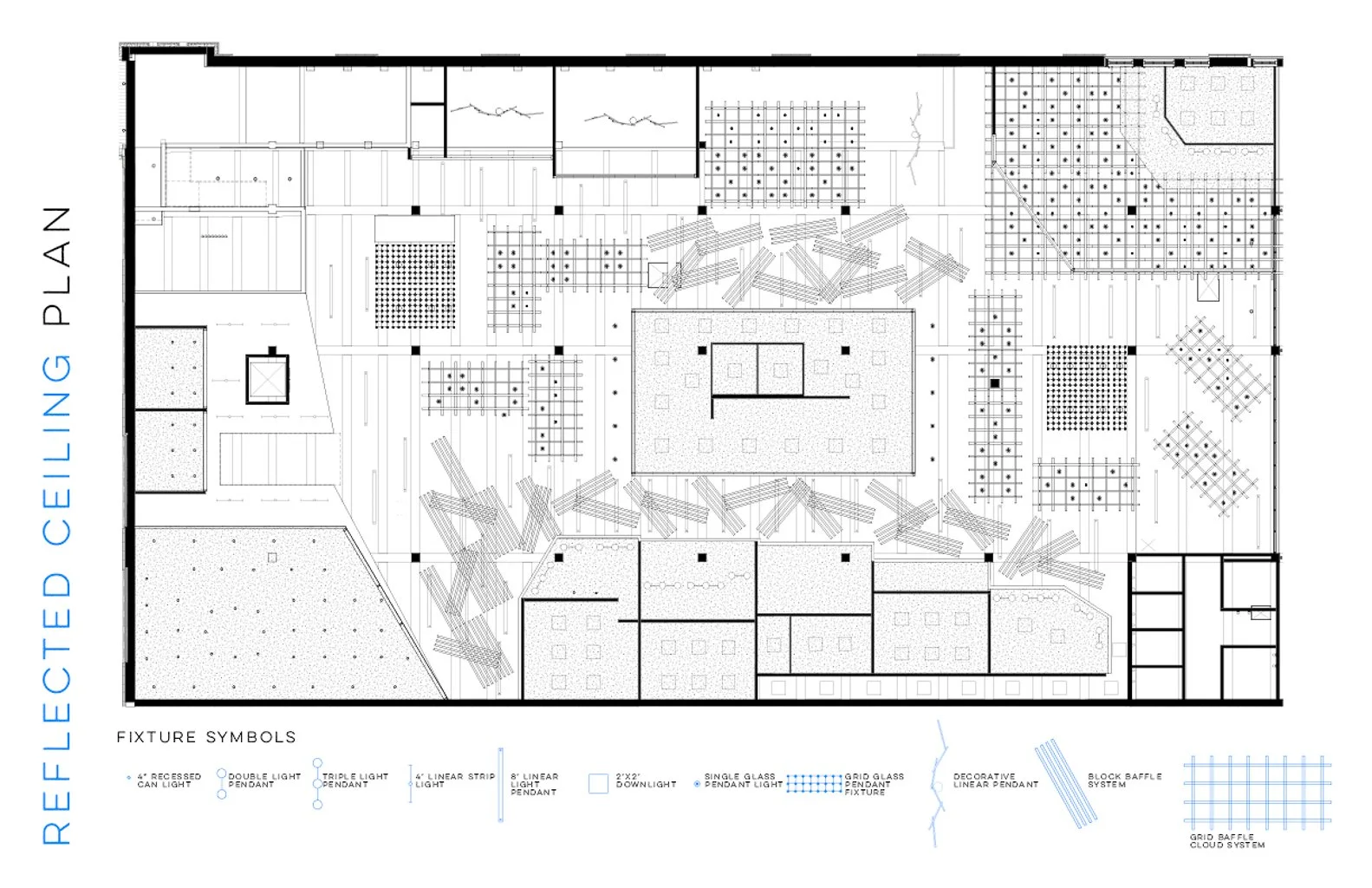


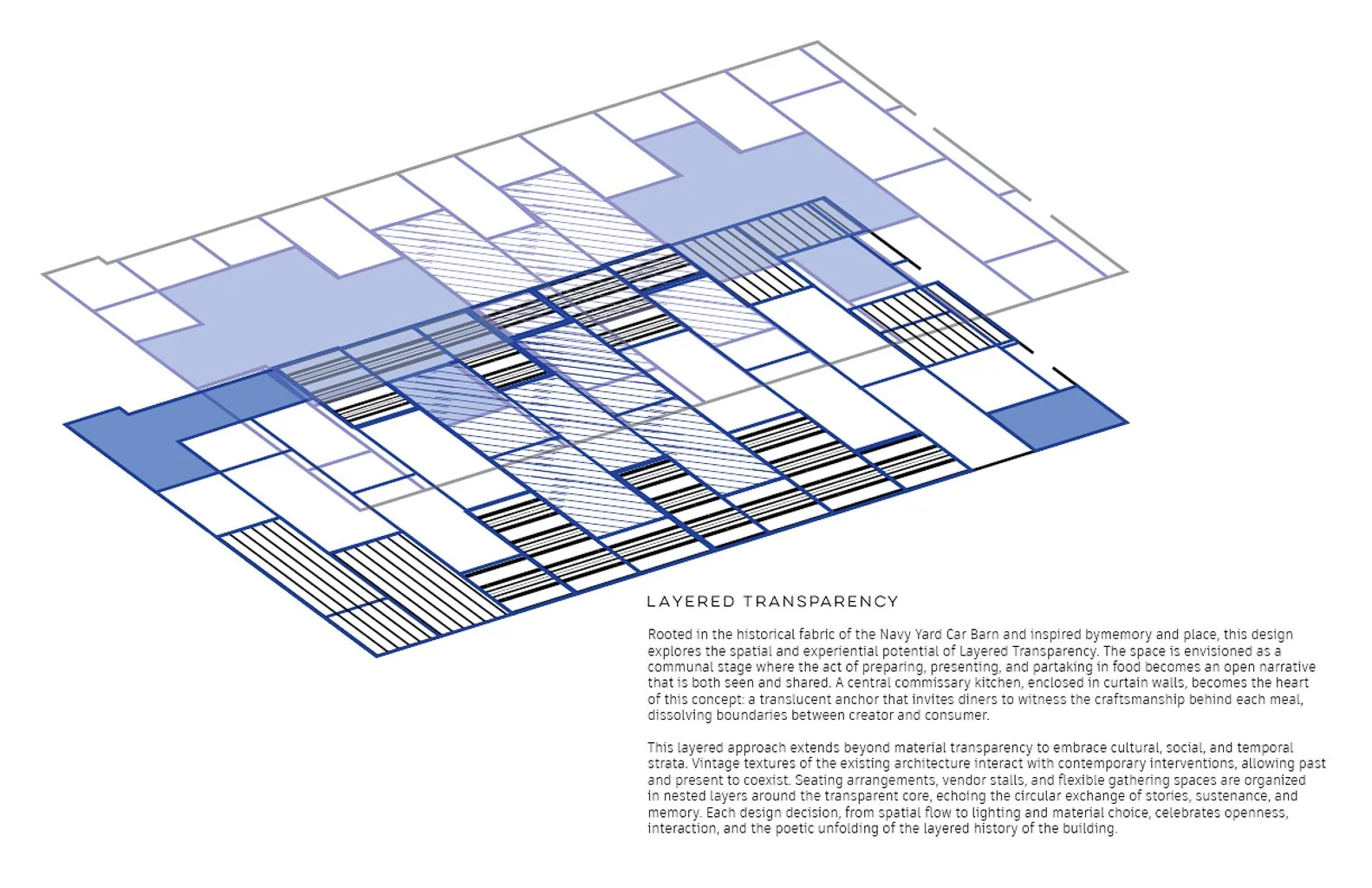

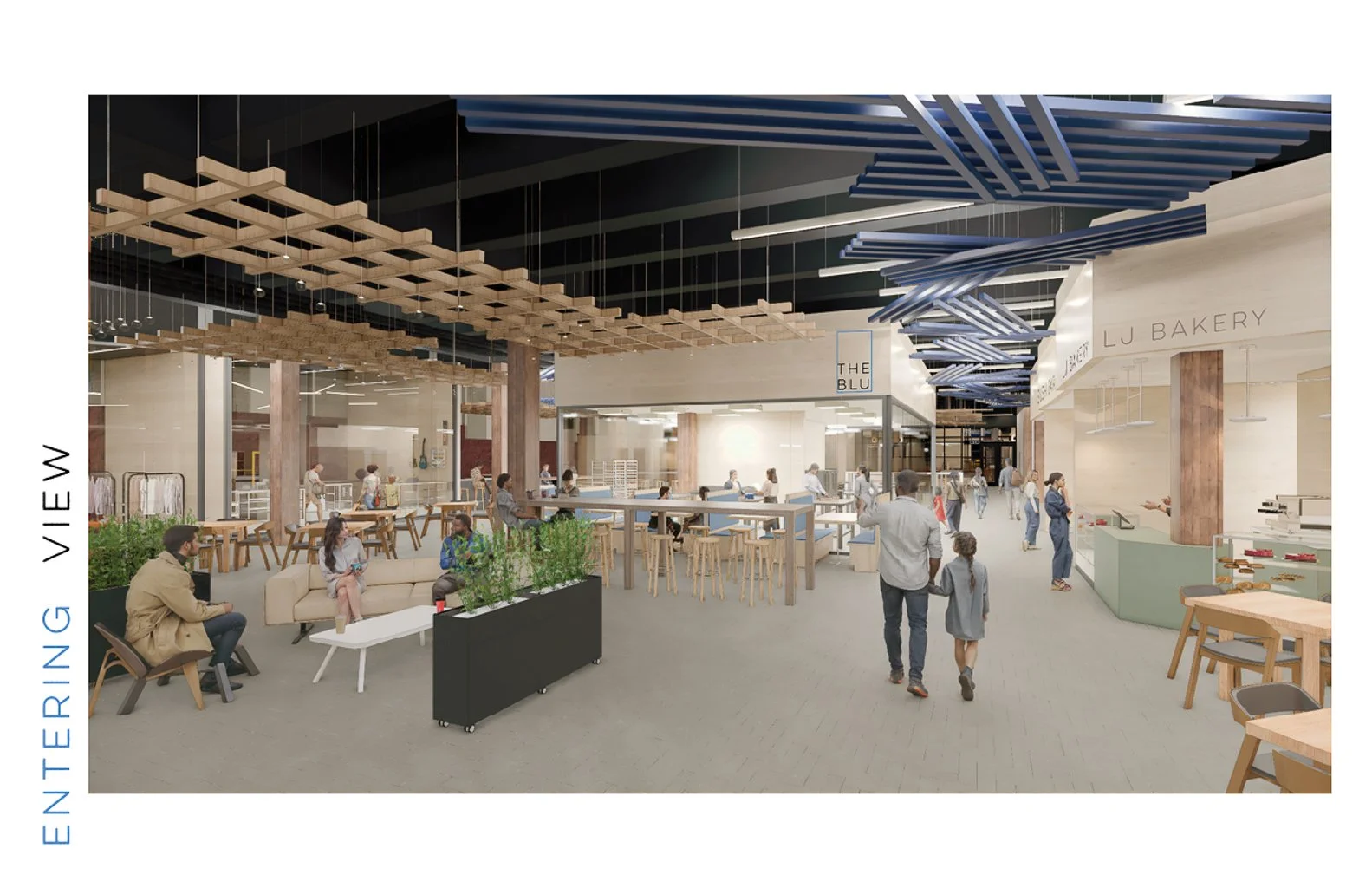
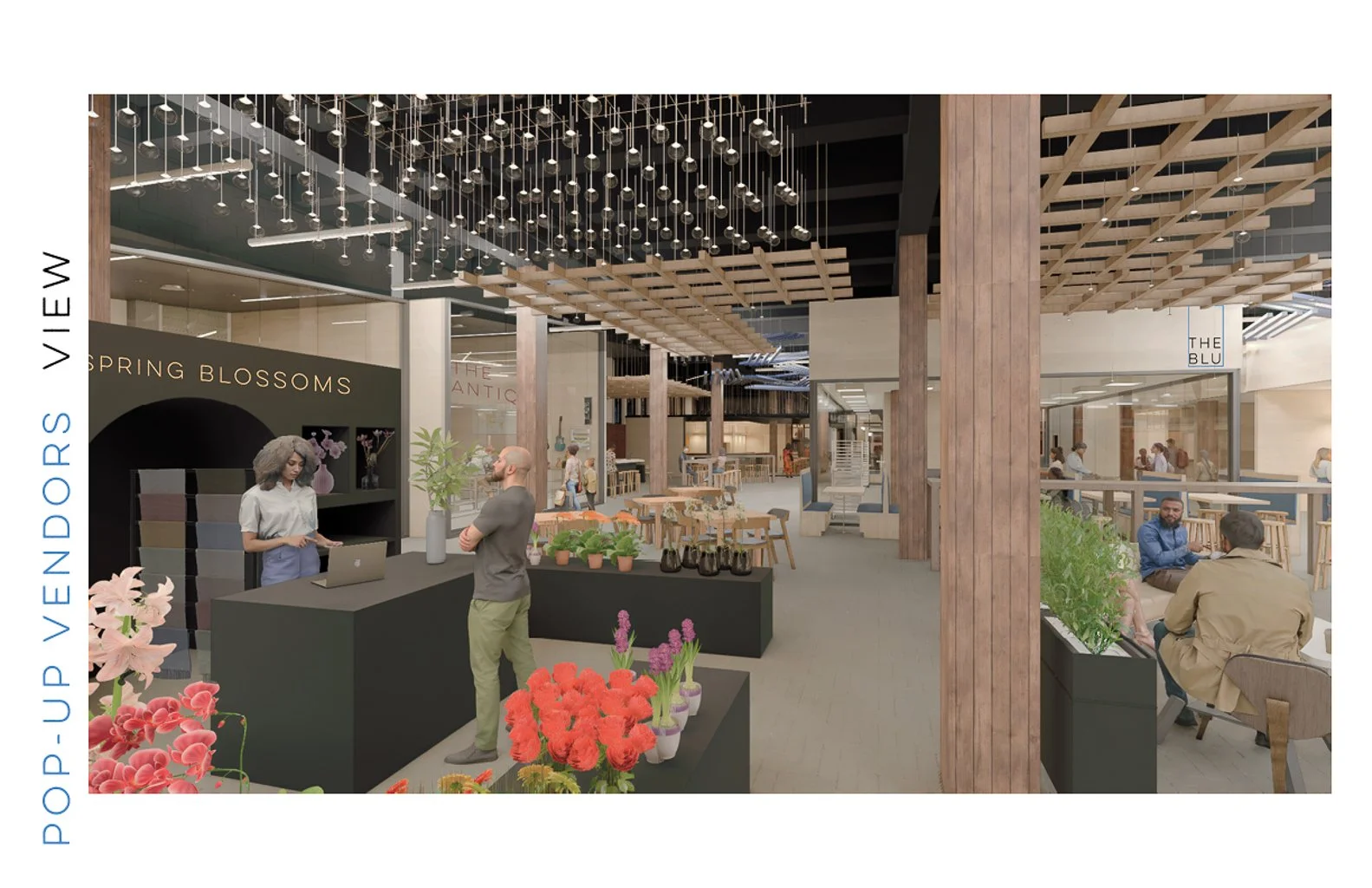

Nicole Kuehner
Turnaround Marketplace
Turnaround Marketplace is an interior marketplace located in Washington D.C. It is a gathering place layered with story. From the initial bricks being stacked, to the street cars that weaved through the city, to the people who walk in and out of the doors for church each week. Turnaround Marketplace aims to reveal the histories of the past while building up new memories in the current community. The gathering place celebrates the stories of the past while creating space for the people who walk through the doors to generate new ones. The marketplace exposes original architectural pieces, layers in new programs, and allows future memories to be built.
The building that was once known as the Navy Yard’s Streetcar Barn now houses a local church and an indoor marketplace. Inside the marketplace, one can experience the architectural details that once made up the industrial barn. The original brick is left exposed and the bold concrete columns and concreted ramp are celebrated in a bright painted blue- alluding to the blue paint that once covered the exterior during the building’s time as the “blue castle”.
Turnaround Marketplace houses local food vendors and artisans. It is a place to bring community together- both vendor and customer. This is an opportunity for small vendors to establish themselves and build their company. It is a place for them to meet other vendors and also a place to share their love for food and art with the customers around them. The visitor can also learn about the cuisines by attending cooking classes at the learning kitchen. Additionally, the customers can participate in the making of precious art with the vendors at hands-on stations.
With rich history, lavish program, and opportunities for sweet memories, Turnaround Marketplace will be a bustling gathering place for its people.
